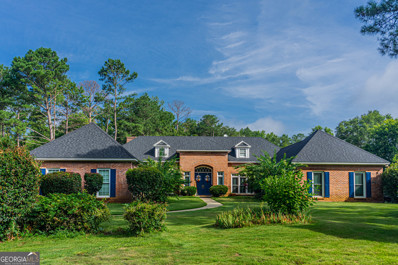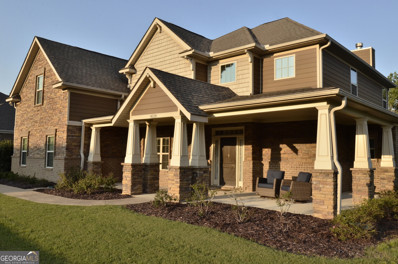Fortson GA Homes for Sale
- Type:
- Single Family
- Sq.Ft.:
- 2,907
- Status:
- Active
- Beds:
- 5
- Lot size:
- 3.67 Acres
- Year built:
- 2004
- Baths:
- 3.00
- MLS#:
- 10411336
- Subdivision:
- Oak Hill
ADDITIONAL INFORMATION
Hughston Homes Community. Welcome to our Cannaberra B II Floorplan. Stunning & Stylish with 2907 SF of Elegant Living Space. Nested on 3.67 Acres in Harris County, Step into the Inviting Entry, Formal Dining Room, Spacious Great Room, Open Kitchen, 5 Bedroom, 3 Baths, 2 Car Garage & Our Signature Gameday Patio perfect for Outdoor Entertaining. ***Ask about our Included Home Automation*** Harris County Rural Retreat! Natural Light galore in the Entry Foyer, Formal Dining w/ Tons of Detail, Spacious Great Room features gas Fireplace, Open Kitchen w/ Tons of Stylish Cabinetry, Granite Countertops, Tiled Backsplash, & Stainless Appliances to Include Gas Range. Huge Kitchen Island & Walk-in Pantry for additional Storage. Owner's Entry Boasts Signature Drop Zone, the ideal Catch-All. 5th Bedroom & Full Bath Conveniently located on Main Level. Upstairs features Generously Sized Owner's Suite. Owner's Bath w/ Garden Tub, Tiled Shower & Huge Walk-in Closet. Additional Bedrooms offer tons of Closet Space. Laundry & Hall Bath just steps away from Bedrooms. Enjoy Hardwood Flooring throughout Living Spaces on Main Level & Tons of Included Features. Our Gameday Patio w/ Fireplace is the Perfect Space for Fall Football.
$769,900
1091 Country Place Fortson, GA 31808
- Type:
- Single Family
- Sq.Ft.:
- 4,761
- Status:
- Active
- Beds:
- 6
- Lot size:
- 3.93 Acres
- Year built:
- 1996
- Baths:
- 7.00
- MLS#:
- 10362649
- Subdivision:
- A Place In The Country
ADDITIONAL INFORMATION
This magnificent estate, offering over 4000 total sqft of Luxurious living space. This exceptional home has 6 bedrooms & 6 1/2 baths. A spacious master suite and a separate guest house, perfect for extended family or visitors. The main house features an expansive family room, designed for both relaxation and entertainment, with ample natural light and elegant finishes. An open chef's kitchen. This culinary dream features a large granite island, top of the line appliances, and a hidden pantry, perfect for all your storage needs. Host unforgettable dinner parties in the formal dining room, and enjoy cozy evenings in the adjacent sitting area. The master suite is a true retreat, complete with a custom shower and his & her closets. Enjoy the outdoor paradise which includes a saltwater pool, beautifully designed cabana with fireplace. The separate guest house offers a private retreat for family and visitors. This estate is a perfect blend of luxury, comfort all on 3.93 acres Outdoor cabana and salt water pool. 6 total bedrooms and 61/2 baths. All this located in the serene, A Place in The Country subdivision. Only minutes to shopping and school. Easy access to Ft Moore.
- Type:
- Single Family
- Sq.Ft.:
- 3,772
- Status:
- Active
- Beds:
- 4
- Lot size:
- 0.67 Acres
- Year built:
- 2013
- Baths:
- 4.00
- MLS#:
- 10346872
- Subdivision:
- Ivy Park
ADDITIONAL INFORMATION
Stunning Home with Loft and Bonus Room in Fortson, GA Discover luxury living at its finest in this exquisite 4-bedroom, 3.5-bathroom home located at 4528 Ivy Wood Dr in Fortson, GA. Spanning 3,772 square feet, this meticulously maintained residence offers an unparalleled blend of comfort and elegance. Upon entry, a grand foyer welcomes you into a sunlit living room featuring high ceilings and a cozy fireplace, perfect for gatherings or relaxation. The chef's kitchen is a culinary delight with granite countertops, stainless steel appliances, and ample cabinet space. Enjoy meals in the adjacent dining area or entertain guests in the formal dining room, ideal for special occasions. The expansive master suite is a retreat unto itself, boasting a luxurious en-suite bathroom with a soaking tub, separate shower, and dual vanities. Three additional generously sized bedrooms offer plenty of space and flexibility, each accompanied by well-appointed bathrooms. Upstairs, a versatile loft area provides additional living space, perfect for a home office or entertainment area. A bonus room adds to the functionality of the home, offering endless possibilities for recreation or storage. Outside, the large backyard provides a serene escape with a covered patio, ideal for alfresco dining or lounging in the Georgia sunshine. The property also features a three-car garage and ample driveway parking. Located in a sought-after neighborhood, this home combines privacy and convenience with easy access to local schools, shopping, and dining options. Don't miss the opportunity to make this exceptional property your new home! Property Details: Address: 4528 Ivy Wood Dr, Fortson, GA 31808 Size: 3,772 sq ft Bedrooms: 4 Bathrooms: 3.5 Additional Features: Loft, Bonus Room. Your dream home awaits!
- Type:
- Single Family
- Sq.Ft.:
- 3,331
- Status:
- Active
- Beds:
- 5
- Lot size:
- 1.16 Acres
- Year built:
- 2001
- Baths:
- 4.00
- MLS#:
- 10302968
- Subdivision:
- None
ADDITIONAL INFORMATION
FIVE BEDROOMS, FOUR FULL BATHS AND HUGE BONUS ENTERTAINMENT ROOM/PLAYROOM WITH ENSUITE BATH! Supreme Home Warranty by 2-10 included! Discover this marvelous open plan retreat with huge rooms and flowing spaces. Room to play in this fenced 1.16 acre yard with deeded access to a fishing lake! Enormous master suite on the first floor. Enjoy the quiet wooded vistas from all the rooms. Green leafy spaces with inviting outdoor living on the rear covered porch and brick patio. New paint inside & out! Hardwood, new carpet, tile, granite, & LVP adorn the floors. New dishwasher and new microwave! Granite countertops & matching appliances make the kitchen special. HVAC freshly serviced. Owner offers buyer's choice of granite countertops to be installed in upstairs bathrooms. Great location, great schools! 2 mi to I-185, 1 hr 30 min to Atlanta! No HOA here! Giant 800 sq ft wired workshop (24 x 33') has 10 foot ceiling! Store your toys in the shop, big enough for four cars. Put in your boat lift and still have the two car garage attached to the main house. The shop has 220 amp power with 110 service. Something for everyone with room to spare!

The data relating to real estate for sale on this web site comes in part from the Broker Reciprocity Program of Georgia MLS. Real estate listings held by brokerage firms other than this broker are marked with the Broker Reciprocity logo and detailed information about them includes the name of the listing brokers. The broker providing this data believes it to be correct but advises interested parties to confirm them before relying on them in a purchase decision. Copyright 2025 Georgia MLS. All rights reserved.
Fortson Real Estate
The median home value in Fortson, GA is $481,500. This is higher than the county median home value of $149,700. The national median home value is $338,100. The average price of homes sold in Fortson, GA is $481,500. Approximately 83.87% of Fortson homes are owned, compared to 4.61% rented, while 11.52% are vacant. Fortson real estate listings include condos, townhomes, and single family homes for sale. Commercial properties are also available. If you see a property you’re interested in, contact a Fortson real estate agent to arrange a tour today!
Fortson, Georgia has a population of 7,099. Fortson is more family-centric than the surrounding county with 39.47% of the households containing married families with children. The county average for households married with children is 24.61%.
The median household income in Fortson, Georgia is $93,469. The median household income for the surrounding county is $50,542 compared to the national median of $69,021. The median age of people living in Fortson is 39.2 years.
Fortson Weather
The average high temperature in July is 91.8 degrees, with an average low temperature in January of 34.6 degrees. The average rainfall is approximately 49.1 inches per year, with 0.4 inches of snow per year.



