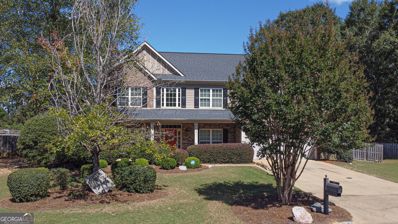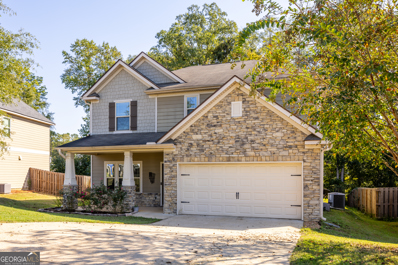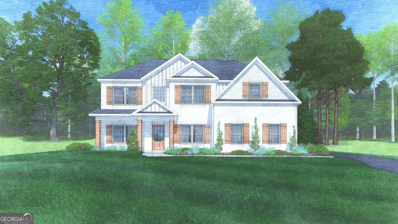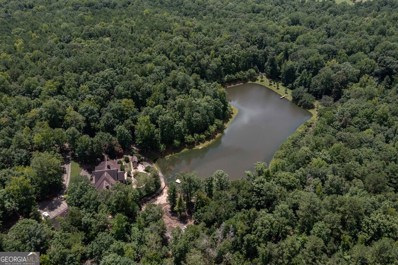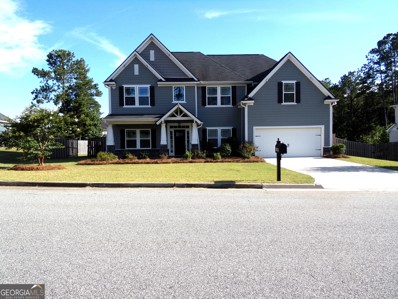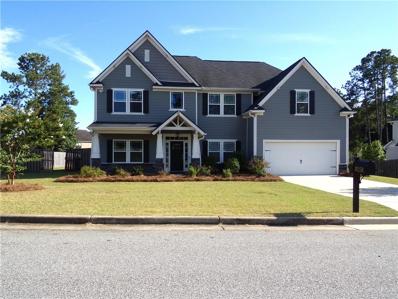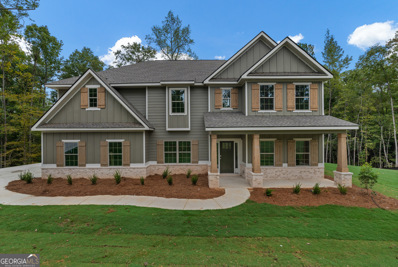Midland GA Homes for Sale
- Type:
- Single Family
- Sq.Ft.:
- 1,561
- Status:
- NEW LISTING
- Beds:
- 3
- Lot size:
- 0.19 Acres
- Year built:
- 2007
- Baths:
- 2.00
- MLS#:
- 10428833
- Subdivision:
- Garrett Pines
ADDITIONAL INFORMATION
Welcome to this charming 3-bedroom, 2-bathroom home offering 1,561 square feet of comfortable living space with a 2-car garage. Step inside to a spacious great room featuring a cozy fireplace - perfect for relaxing or entertaining. The kitchen and dining area provide ample space, complete with black appliances, a convenient pantry, and a built-in microwave. Down the hallway, you'll find a full bathroom and a functional laundry closet for added convenience. The primary suite is a true retreat, featuring a generous bedroom, two walk-in closets, a double vanity, a relaxing garden tub, and a separate shower. Outside, enjoy a covered back porch and a privacy fence for added comfort and seclusion. This home combines functionality and charm - ready to welcome its new owners!
- Type:
- Single Family
- Sq.Ft.:
- 2,256
- Status:
- Active
- Beds:
- 4
- Lot size:
- 0.22 Acres
- Year built:
- 2011
- Baths:
- 3.00
- MLS#:
- 10422555
- Subdivision:
- Garrett Pines
ADDITIONAL INFORMATION
Beautiful home situated on a level lot with a spacious, fully fenced backyard, perfect for outdoor living and entertaining. The covered front porch leads to a welcoming foyer with elegant judges paneling and durable life proof laminate wood flooring. From the foyer, you'll enter the open-concept family room and kitchen, creating a seamless flow for everyday living. The eat-in kitchen features granite countertops, a subway tile backsplash, a wood accent island, breakfast bar, pantry closet, and a full complement of stainless-steel appliances, including the refrigerator. The family room is highlighted by a fireplace with brick hearth and mantel. Arched openings add charm and lead to the open-concept dining room. Also on the main level are a half bath and storage closet. Upstairs, the master suite awaits with double doors, a tray ceiling, laminate wood flooring, and an ensuite bath. The master bath boasts a double granite vanity, inset shower, separate soaking tub, water closet, and a large walk-in closet. Three additional bedrooms share a full hall bath. Also included upstairs the laundry room and pull-down attic stairs for extra storage. Enjoy a great backyard space with privacy fence and featuring a 10'x30' covered porch with two ceiling fans, perfect for grilling and outdoor gatherings. Two-car garage. Alarm system. Zoned for Mathews Elementary, Aaron Cohn Middle and Shaw High Schools.
$379,900
7750 Garrett Road Midland, GA 31820
- Type:
- Single Family
- Sq.Ft.:
- 2,673
- Status:
- Active
- Beds:
- 4
- Lot size:
- 0.61 Acres
- Year built:
- 2017
- Baths:
- 3.00
- MLS#:
- 10421664
- Subdivision:
- Garret Creek
ADDITIONAL INFORMATION
This like-new, one-story home in the desirable Garrett Creek subdivision offers over 2,700 sqft of living space. The split floor plan features 4 bedrooms, 3 bathrooms, and an office/bonus room. Oversized Master Bedroom, large screened-in patio and spacious backyard gives lots of room to roam. The kitchen is a chef's dream with large granite countertops and a stunning backsplash. Enjoy peaceful mornings or afternoons with friends on the screened-in porch, overlooking the meticulously landscaped backyard. Don't miss out on this exceptional home!
$374,200
9844 Paddock Court Midland, GA 31820
- Type:
- Single Family
- Sq.Ft.:
- 2,364
- Status:
- Active
- Beds:
- 4
- Lot size:
- 0.34 Acres
- Year built:
- 2024
- Baths:
- 4.00
- MLS#:
- 10418461
- Subdivision:
- Midland Downs
ADDITIONAL INFORMATION
PHASE 6- Spray foam insulation in attic, recirculating pump & tiled master shower. The Cedar plan has TWO MASTER suites on main level. Covered front & back porch, wainscoting from foyer through main living area, kitchen open to family room, tile backsplash, custom cabinets, quartz countertops, 9 ft. flat ceilings, LVP throughout living space, wood staircase, two bedrooms upstairs w/bonus room, covered back porch has a fireplace w/cable connection. Subdivision- sidewalks & private resident lake
$339,200
9852 Paddock Court Midland, GA 31820
- Type:
- Single Family
- Sq.Ft.:
- 1,890
- Status:
- Active
- Beds:
- 3
- Lot size:
- 0.17 Acres
- Year built:
- 2024
- Baths:
- 2.00
- MLS#:
- 10418459
- Subdivision:
- Midland Downs
ADDITIONAL INFORMATION
PHASE 6- spray foam insulation in attic, recirculating pump & tiled master shower. THE ALMOND PLAN is single level and open concept with a large island, custom cabinets, granite countertops, tile backsplash, custom molding, LVP throughout living space, 9ft smooth ceilings, recessed lighting and a covered patio w/wood burning fireplace & cable connection. Subdivision- sidewalks and private resident lake
$339,200
9856 Paddock Court Midland, GA 31820
- Type:
- Single Family
- Sq.Ft.:
- 1,890
- Status:
- Active
- Beds:
- 3
- Lot size:
- 0.2 Acres
- Year built:
- 2024
- Baths:
- 2.00
- MLS#:
- 10418458
- Subdivision:
- Midland Downs
ADDITIONAL INFORMATION
PHASE 6- spray foam insulation in attic, recirculating pump & tiled master shower. THE ALMOND PLAN is single level and open concept with a large island, custom cabinets, granite countertops, tile backsplash, custom molding, LVP throughout living space, 9ft smooth ceilings, recessed lighting and a covered patio w/wood burning fireplace & cable connection. Subdivision- sidewalks and private resident lake
$368,600
9860 Paddock Court Midland, GA 31820
- Type:
- Single Family
- Sq.Ft.:
- 2,334
- Status:
- Active
- Beds:
- 4
- Lot size:
- 0.2 Acres
- Year built:
- 2024
- Baths:
- 3.00
- MLS#:
- 10418457
- Subdivision:
- Midland Downs
ADDITIONAL INFORMATION
PHASE 6- spray foam insulation in attic, recirculating & tiled master shower. THE JUNIPER PLAN is open concept, kitchen island, custom cabinets, quartz countertops, tiled backsplash, recessed lighting, smooth 9 ft. ceilings, LVP throughout living space, built in drop zone, study/office, wood staircase, oversized owner's suite w/vaulted ceiling, tiled shower, separated tub, double vanity, covered back porch with wood burning fireplace, Subdivision- Sidewalks & private resident lake
$377,900
9864 Paddock Court Midland, GA 31820
- Type:
- Single Family
- Sq.Ft.:
- 2,149
- Status:
- Active
- Beds:
- 4
- Lot size:
- 0.2 Acres
- Year built:
- 2024
- Baths:
- 2.00
- MLS#:
- 10418456
- Subdivision:
- Midland
ADDITIONAL INFORMATION
The Walnut w/Open Gable provides a front porch, it's open concept w/smooth 9 ft ceilings, spacious kitchen & oversized island include granite/quartz, tile back splash, custom cabinets, under cabinet lighting & pantry. Split bedroom plan for privacy, the master includes a huge walk in closet with laundry connecting, LVP & tile flooring, custom molding, spray foam insulation, recirculating pump, covered back patio w/fireplace & cable connection. Sidewalks & private resident lake
$374,200
9872 Paddock Court Midland, GA 31820
- Type:
- Single Family
- Sq.Ft.:
- 2,149
- Status:
- Active
- Beds:
- 4
- Lot size:
- 0.2 Acres
- Year built:
- 2024
- Baths:
- 2.00
- MLS#:
- 10418455
- Subdivision:
- Midland Downs
ADDITIONAL INFORMATION
The Walnut plan is open concept w/smooth 9 ft ceilings, spacious kitchen & large island include quartz, tile back splash, custom cabinets, under cabinet lighting & pantry. Split bedroom plan, the master includes a huge walk in closet with laundry connecting, LVP & tile flooring, custom molding, spray foam insulation, covered back patio w/fireplace & cable connection. The subdivision has sidewalks and a private resident lake.
$374,200
9868 Paddock Court Midland, GA 31820
- Type:
- Single Family
- Sq.Ft.:
- 2,149
- Status:
- Active
- Beds:
- 4
- Lot size:
- 0.2 Acres
- Year built:
- 2024
- Baths:
- 2.00
- MLS#:
- 10418416
- Subdivision:
- Midland Downs
ADDITIONAL INFORMATION
PHASE 6- Spray foam insulation in attic, recirculating pump & tiled master shower. The Walnut plan is open concept w/smooth 9 ft ceilings, spacious kitchen & large island include quartz, tile back splash, custom cabinets, under cabinet lighting & pantry. Split bedroom plan, the master includes a huge walk in closet with laundry connecting, LVP & tile flooring, custom molding, covered back patio w/fireplace & cable connection. The subdivision has sidewalks and a private resident lake.
$309,700
9876 Paddock Court Midland, GA 31820
- Type:
- Single Family
- Sq.Ft.:
- 1,890
- Status:
- Active
- Beds:
- 4
- Lot size:
- 0.18 Acres
- Year built:
- 2024
- Baths:
- 3.00
- MLS#:
- 10418411
- Subdivision:
- Midland Downs
ADDITIONAL INFORMATION
The Magnolia plan- Spacious, open concept living area & kitchen taking the entire main level. LVP continues from the front door through the kitchen. Custom cabinets, a corner pantry, granite, work-top island, tile backsplash & farmhouse style sink overlooking the covered back porch w/wood burning fireplace. 9ft ceilings, wood tread staircase, master suite w/ large walk-in closet, spray foam in attic, recirculating pump. Neighborhood includes resident lake & sidewalks throughout the subdivision.
$365,200
9880 Paddock Court Midland, GA 31820
- Type:
- Single Family
- Sq.Ft.:
- 2,314
- Status:
- Active
- Beds:
- 4
- Lot size:
- 0.23 Acres
- Year built:
- 2024
- Baths:
- 3.00
- MLS#:
- 10418083
- Subdivision:
- Midland Downs
ADDITIONAL INFORMATION
Ruby Floor plan- open concept, kitchen island, custom cabinets, quartz countertops, tiled backsplash, recessed lighting, smooth 9 ft. ceilings, LVP throughout living space, built in drop zone, study/office, wood staircase, oversized owner's suite w/ vaulted ceiling, tiled shower, separate tub, double vanity, covered back porch with wood burning fireplace, spay foam insulation in attic. The subdivision is well maintained, with a resident lake & sidewalks throughout the subdivision.
- Type:
- Single Family
- Sq.Ft.:
- n/a
- Status:
- Active
- Beds:
- 5
- Lot size:
- 0.34 Acres
- Year built:
- 2020
- Baths:
- 4.00
- MLS#:
- 10414250
- Subdivision:
- Garrett Creek
ADDITIONAL INFORMATION
Beautiful 5 bedroom, 4 full baths, featuring spacious owner's suite with a sitting area. Cozy loft room on the second floor. Located at quite cul-de-sac with beautiful wooded comfortable private backyard. Large kitchen, granite counter tops. Nine feet ceilings on main level. Don't miss this out !!!
- Type:
- Single Family
- Sq.Ft.:
- 4,011
- Status:
- Active
- Beds:
- 5
- Lot size:
- 1.59 Acres
- Year built:
- 2021
- Baths:
- 5.00
- MLS#:
- 10411450
- Subdivision:
- Wellington Pointe
ADDITIONAL INFORMATION
Welcome to this custom-built 5-bedroom, 4-bathroom estate that is perfectly situated on a 1.59-acre corner lot in the highly desirable Wellington Pointe community. Acreage exceeds way beyond the iron fence on the property. As you step through the grand foyer, you'll be greeted by an open floor plan with lots of natural lighting that showcases the exceptional craftsmanship throughout. The heart of this home is the stunning kitchen, complete with a 14 foot long porcelain quartz island, custom built-in storage and equipped with built in charging port. This space is designed for both functionality and style. Enjoy seamless entertainment with built-in speakers and smart home technology in media room. Step outside to the covered deck, equipped with a cozy fireplace, making it an ideal spot for year-round gatherings. The expansive basement is perfectly designed for both relaxation and entertainment, featuring a wet bar and a walkout option that opens to the beautiful outdoor space, including a sparkling saltwater pool and a basketball court. For your convenience, this home includes a climate-controlled storage area off the back patio, a designated office space, and a large walk-in pantry. The master suite and a guest suite are thoughtfully located on the main level, providing ultimate comfort and privacy. An upstairs loft overlooks the main level, adding a unique touch to the layout. The home includes a mudroom, and every bedroom features its own private bathroom, while two rooms share a convenient Jack and Jill setup. Built-in 2021, this home feels like new and is brimming with features that exceed expectations, including an additional lower patio area perfect for enjoying the outdoors. The possibilities are endless-come see for yourself how this estate could be your perfect sanctuary! Don't miss out on the opportunity to make this exceptional property your forever home!
- Type:
- Single Family
- Sq.Ft.:
- 3,340
- Status:
- Active
- Beds:
- 5
- Lot size:
- 0.35 Acres
- Year built:
- 2009
- Baths:
- 4.00
- MLS#:
- 10396101
- Subdivision:
- Sable Oaks
ADDITIONAL INFORMATION
Welcome to Midland! This stunning home, nestled in a quiet cul-de-sac, offers the perfect blend of comfort and elegance. Upon entry, you're greeted by a grand two-story foyer. The formal dining room and spacious eat-in kitchen-complete with a pantry, butler's pantry, coffee bar, large island/breakfast bar, and ample counter space-are perfect for entertaining and everyday living. Relax by the fireplace in the living room or retreat to the bonus sitting room/office. Upstairs, you'll find a separate spacious media/office area. The main bedroom is a true retreat, featuring a sitting area and trey ceilings. The luxurious main bath boasts a double vanity, two walk-in closets, a garden tub, and a separate shower. The secondary bedrooms share a convenient Jack-and-Jill bathroom with individual sinks. Outside, the fenced backyard offers privacy, while the large covered front porch and back patio provide ideal spaces for outdoor enjoyment. The 2-car garage adds extra convenience.
- Type:
- Single Family
- Sq.Ft.:
- 2,404
- Status:
- Active
- Beds:
- 4
- Lot size:
- 0.32 Acres
- Year built:
- 2015
- Baths:
- 3.00
- MLS#:
- 10399442
- Subdivision:
- Garrett Pines
ADDITIONAL INFORMATION
This beautiful 9-year-old home is exactly what you've been searching for! The main floor features an open concept layout, including a roomy kitchen that flows into the living room and breakfast nook, along with a formal dining room, a half bath, and a convenient pantry. Upstairs, you'll find four generously sized bedrooms, a guest bath, a laundry room, extra storage space, and a master suite complete with vaulted ceilings, a luxurious bathroom with a separate tub and shower, and a spacious walk-in closet. Zoned for Mathews Elementary, Aaron Cohn Middle, and Shaw High School
- Type:
- Single Family
- Sq.Ft.:
- n/a
- Status:
- Active
- Beds:
- 3
- Lot size:
- 0.29 Acres
- Year built:
- 2005
- Baths:
- 2.00
- MLS#:
- 10386654
- Subdivision:
- Garrett Creek
ADDITIONAL INFORMATION
Discover your dream home in Midland, GA! This stunning single-story abode features three bedrooms, two bathrooms, and an open floor plan tailored for contemporary lifestyles. The high ceilings lend a spacious and luminous feel to the home. Main living spaces boast stylish and robust LVP flooring. The master bathroom serves as a sanctuary, complete with a dual vanity, soaking tub, and a spacious walk-in closet. Enjoy the privacy of your backyard, perfect for hosting gatherings in the lovely back yard deck.
- Type:
- Single Family
- Sq.Ft.:
- 4,376
- Status:
- Active
- Beds:
- 5
- Lot size:
- 5.37 Acres
- Year built:
- 2004
- Baths:
- 4.00
- MLS#:
- 10380419
- Subdivision:
- COUNTRY PLACE
ADDITIONAL INFORMATION
Experience the charm of country living in this custom-built, two-story home, offering ample space and privacy on 5.37 acres of scenic fields and woodlands, With 4,376 sq ft, this spacious home features four bedrooms and 3.5 baths, perfect for family and guests. Enjoy the timeless beauty of 3/4 inch hardwood in the upstairs hallway and stairs, new carpet throughout, and plantation shutters downstairs. The gourmet kitchen includes a natural gas cooktop. With three HVAC systems, one recently replaced, and a brand-new arch shingle roof, comfort is assured. Outdoor highlights include a large fenced pool with a new liner, ideal for water games and entertaining. Your peaceful country retreat awaits!
- Type:
- Single Family
- Sq.Ft.:
- 3,151
- Status:
- Active
- Beds:
- 5
- Lot size:
- 2.02 Acres
- Year built:
- 2024
- Baths:
- 3.00
- MLS#:
- 10371649
- Subdivision:
- Bowers Creek
ADDITIONAL INFORMATION
Welcome to our Cypress A Floorplan. Nestled on 2.02 Acres in Harris County. A Favorite Floorplan w/ 3151 SF of Inviting Living Space. Formal Dining Room, Versatile Flex Space, Spacious Great Room, Large Gourmet Kitchen, Breakfast Area, Large Media Room, 5 Bedrooms, 3 Baths, 2 Car Garage. Already Included Luxury Options such as Stone Wrapped Columns & Our Signature Gameday Patio. Unfinished Basement for Future Living Area to Build Out!! ***Ask about our Included Home Automation*** Our Hottest Floorplan! Inviting Entry Foyer, Formal Dining Boasting Tons of Detail, Flex Space perfect for Home Office, Spacious Great Room w/ Wood Burning Fireplace. Well-Appointed Gourmet Kitchen features Stylish Cabinetry, Gorgeous Granite Countertops, Tiled Backsplash & Stainless Appliances. Kitchen Island creates an ideal workspace, open to Breakfast Area. 5th Bedroom & Full Bath on Main Level for Guests. Owner's Entry Boasts our Signature Drop Zone, an Ideal Family Catch all. Upstairs Leads to Media Room, a favorite for Family Movie Nights. Owner's Suite w/ Sitting Area & Trey Ceilings. Owner's Bath w/ Garden Tub, Tiled Shower, His & Her Vanities & Walk-in Closet. Ample Sized Additional Bedrooms w/ Great Natural Lighting. Upstairs Laundry & Hall Bath Centrally located to Bedrooms. Enjoy Hardwood Flooring throughout Living Spaces on Main Level & Tons of Included Features. Our Signature Gameday Patio with Wood Burning Fireplace is the Perfect Place to Unwind on a Fall Evening!
$355,000
7459 Coppice Drive Midland, GA 31820
- Type:
- Single Family
- Sq.Ft.:
- 2,547
- Status:
- Active
- Beds:
- 4
- Lot size:
- 0.32 Acres
- Year built:
- 2019
- Baths:
- 3.00
- MLS#:
- 10359298
- Subdivision:
- GARRETT CREEK
ADDITIONAL INFORMATION
Welcome HOME to your 4bd 2.5ba two-story home with an open floorplan located in Midland, GA! Warm grays greets you at the door and throughout the house. Granite countertops, stainless steel appliances, and beautiful grey wood plank floors on the main level. Real wood stairs lead you upstairs to the owner's suite and your 3 add'l bedrooms as well as the laundry room, w/ carpet throughout the 2nd level. The generously sized Owner's suite w/ ensuite bath is here for all the relaxation and space you need to include double vanity sinks, garden tub, and a separate tiled shower. Large walk-in closet. 2-car attached garage w/ driveway. Step out back onto your large wooden deck and privacy fence. The only thing missing is you! Using VA financing?... Take advantage of the VA assumable loan w/ interest rate of 5.75%!
$2,499,000
1140 Central Church Road Midland, GA 31820
- Type:
- Single Family
- Sq.Ft.:
- 5,108
- Status:
- Active
- Beds:
- 5
- Lot size:
- 132.09 Acres
- Year built:
- 1992
- Baths:
- 4.00
- MLS#:
- 10357994
- Subdivision:
- Central Crossing Estates
ADDITIONAL INFORMATION
Is it possible to want more from life while needing less from the world? It is, and it starts here. Reimagine your life on this breathtaking 132 acre estate. Begin with the drive in - a paved driveway runs one full mile from the road to your front door. Privacy beyond compare. Step inside to find soaring cathedral ceilings, gorgeous stone floors and stone fireplaces and incredible pecky cypress woodwork. Craftsmanship at every turn. The gourmet kitchen offers top of the line appliances, custom cabinetry, a butler's pantry and views of the family room and the lake. The master suite includes a sitting area with a stone fireplace, french doors to a private porch and a spacious bath with separate tub/shower and double walk-in closets. The main house includes 4 other bedrooms, 3 guest baths, a sunroom, office and laundry. Outside you'll find 3 connected garages for 8 cars. The property also has a full-service guest cottage, 2 pole barns, a party barn with 2 half baths, 2 lakes, and pasture!
$369,500
6865 Omaha Drive Midland, GA 31820
- Type:
- Single Family
- Sq.Ft.:
- 2,105
- Status:
- Active
- Beds:
- 4
- Lot size:
- 0.26 Acres
- Year built:
- 2022
- Baths:
- 2.00
- MLS#:
- 7431790
- Subdivision:
- Midland Downs
ADDITIONAL INFORMATION
FULLY FURNISHED ALMOST NEW CONSTRUCTION PARTIALLY FENCED IN! CORNER LOT WITH 2-CAR GARAGE! HOME WARRANTY AVAILABLE UPON REQUEST! Welcome to 6865 Omaha Dr, a spectacular modern gem in the highly coveted Midland Downs subdivision of Midland, GA! This stunning 4-bedroom, 2-bathroom home was recently built in 2022 and features lots of the latest in modern design. This immaculately designed ranch boasts high ceilings, exquisite coffered walls and ceilings, and an open floor plan perfect for entertaining. The gourmet kitchen is a home chef's dream, with luxurious quartz countertops, an oversized island, and ALL STAINLESS STEEL KITCHEN APPLIANCES (TVs, WASHER AND DRYER INCLUDED). But the luxury doesn't end inside! Step outside to your own private oasis—a covered patio with a charming wood-burning fireplace, perfect for cozy evenings and weekend gatherings. Enjoy the close proximity to Columbus, GA, with Flat Rock Park just 10 minutes away and Bull Creek Golf Course a mere 5-minute drive. 6865 Omaha Dr is more than a home; it's an experience waiting to be yours. Don't miss your chance to call this extraordinary property your own!
- Type:
- Single Family
- Sq.Ft.:
- 3,592
- Status:
- Active
- Beds:
- 5
- Lot size:
- 0.45 Acres
- Year built:
- 2018
- Baths:
- 4.00
- MLS#:
- 10334218
- Subdivision:
- Sable Oaks
ADDITIONAL INFORMATION
Look No Further!!! This Beautiful, 5 Bedroom, 4 Full Bath, Energy Star Certified Craftsman's Style Home awaits its New Family, featuring Spacious Owner's Suite with Sitting Area, Large Walk-in Closet, Owner's Shower with Shower System including Tile walls with Two Body Sprays and Diverter, 5' skirted Tub in Owner's Bath, 3592 square feet, 2 Hot Water Heaters, 9' Ceilings on Main level, 8' Ceilings on Second Floor, Granite Countertops in Kitchen and bathrooms, Media Room, Bedroom and Full Bath on Main level, Large Privacy Fenced Backyard, Transfer of Terminix Advanced Termite protection, Ring Doorbell, Ring camera in Front and Back of Home, Chamberlain Smart Garage, Nest Learning Thermostat, Electric Fireplace, Rain Gutters, sprinklers Insulated "Low E" Glass Windows with Tilt-in sash (Energy Star Rated)...VA Assumable Loan with 2.5% interest rate, subject to lender's approval along with VA Substitution of Entitlement.
- Type:
- Single Family
- Sq.Ft.:
- 3,592
- Status:
- Active
- Beds:
- 5
- Lot size:
- 0.45 Acres
- Year built:
- 2018
- Baths:
- 4.00
- MLS#:
- 7416339
- Subdivision:
- Sable Oaks
ADDITIONAL INFORMATION
Look No Further!!! This Beautiful, 5 Bedroom, 4 Full Bath, Energy Star Certified Craftsman Home awaits its New Family, featuring Spacious Owner's Suite with Sitting Area, Large Walk-in Closet, Owner's Shower with Shower System including Tile walls with Two Body Sprays and Diverter, 5' skirted Tub in Owner's Bath, 3592 sq. ft., 2 Hot Water Heaters, 9' Ceilings on Main level, 8' Ceilings on Second, Floor, Granite Countertops in Kitchen and bathrooms, Media Room, Bedroom and Full Bath on Main level, Large Privacy Fenced Backyard, Transfer of Terminix Advanced Termite protection, Ring Doorbell, Ring camera in Front and Back of Home, Chamberlain Smart Garage, Nest Learning Thermostat, Electric Fireplace, Rain Gutters, sprinklers, Insulated "Low E" Glass Windows with Tilt-in sash, (Energy Star Rated)
- Type:
- Single Family
- Sq.Ft.:
- 3,645
- Status:
- Active
- Beds:
- 5
- Lot size:
- 2.01 Acres
- Year built:
- 2024
- Baths:
- 5.00
- MLS#:
- 20179867
- Subdivision:
- Bowers Creek
ADDITIONAL INFORMATION
A Hughston Community. Welcome to our Magnolia A Floorplan. Absolute Favorite Floorplan w/ 3645 SF of Elegant Living Space. Nestled on 2.01 Acres in Harris County. Entry Foyer, Formal Dining Room, Large Great Room, Open Kitchen & Breakfast, Media Room, 5 Bedrooms, 4.5 Baths, 3 Car Garage & Our Signature Gameday Patio perfect for Outdoor Entertaining. ***Ask about our Included Home Automation*** Full of Captivating Detail! Step Into the Well-Lit Foyer, Dining Room Boasts Tons of Details, Open Concept w/ Spacious Great Room featuring a Wood Burning Fireplace. Large Kitchen w/ Stylish Cabinetry, Granite Countertops, Tiled Backsplash, & Stainless Appliances. Large Kitchen Island open to Breakfast Area & Walk-in Pantry for Additional Storage. 5th Bedroom on Main Level w/ Full Bath is a perfect Guest Suite. Owner's Entry Boasts our Signature Drop Zone, ideal for a Catch All. Upstairs you will find Expansive Owner's Suite. Owner's Bath w/ Tiled Shower, Garden Tub & Huge Walk-in Closet. The Versatile Media Room creates an Ideal 2nd Living Space. Additional Bedrooms are Spacious w/ Ample Closets. Jack & Jill Bath & Full Bath located Upstairs near Additional Bedrooms. Gorgeous Hardwood Flooring throughout Main Living Areas & Tons of Hughston Homes Included Features. A Must See!

The data relating to real estate for sale on this web site comes in part from the Broker Reciprocity Program of Georgia MLS. Real estate listings held by brokerage firms other than this broker are marked with the Broker Reciprocity logo and detailed information about them includes the name of the listing brokers. The broker providing this data believes it to be correct but advises interested parties to confirm them before relying on them in a purchase decision. Copyright 2024 Georgia MLS. All rights reserved.
Price and Tax History when not sourced from FMLS are provided by public records. Mortgage Rates provided by Greenlight Mortgage. School information provided by GreatSchools.org. Drive Times provided by INRIX. Walk Scores provided by Walk Score®. Area Statistics provided by Sperling’s Best Places.
For technical issues regarding this website and/or listing search engine, please contact Xome Tech Support at 844-400-9663 or email us at [email protected].
License # 367751 Xome Inc. License # 65656
[email protected] 844-400-XOME (9663)
750 Highway 121 Bypass, Ste 100, Lewisville, TX 75067
Information is deemed reliable but is not guaranteed.
Midland Real Estate
The median home value in Midland, GA is $443,650. The national median home value is $338,100. The average price of homes sold in Midland, GA is $443,650. Midland real estate listings include condos, townhomes, and single family homes for sale. Commercial properties are also available. If you see a property you’re interested in, contact a Midland real estate agent to arrange a tour today!
Midland Weather














