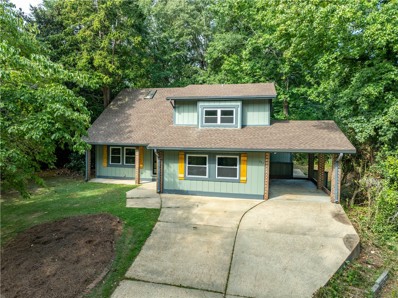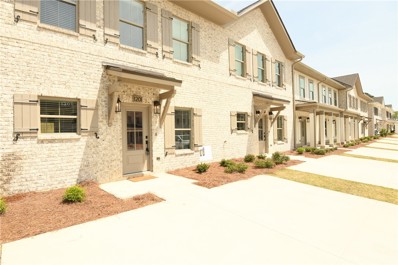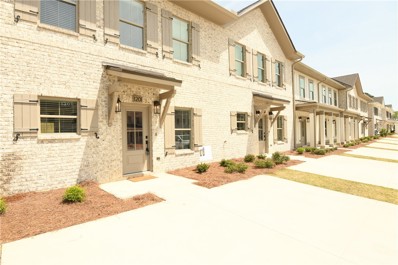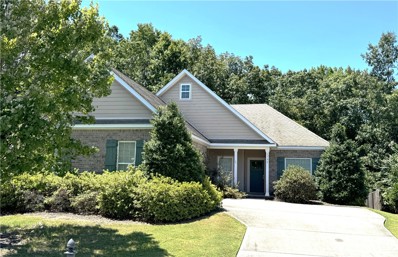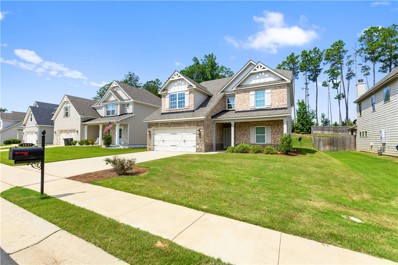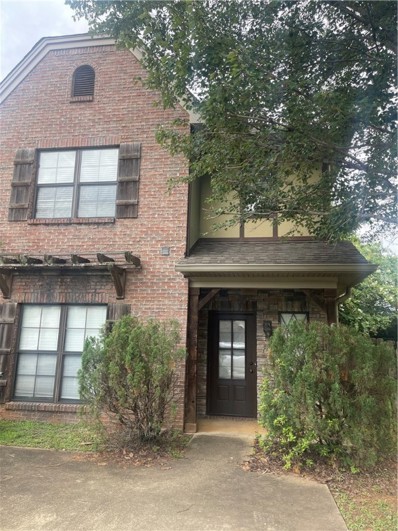Auburn AL Homes for Sale
- Type:
- Single Family
- Sq.Ft.:
- 2,218
- Status:
- Active
- Beds:
- 5
- Lot size:
- 0.25 Acres
- Year built:
- 1976
- Baths:
- 3.00
- MLS#:
- 171446
- Subdivision:
- SHELTON WOODS
ADDITIONAL INFORMATION
Move In Ready! If you are looking for a home with 5 bedrooms inside the circle, then you need to schedule a time to tour this property. The current owner hired a contractor to replace the flooring, fixtures, windows, interior paint and exterior paint. Stand in any of the rooms and never touch carpet as LVP was placed in every room that did not have tile. In addition to the five bedrooms and 2 bathrooms on the second floor, there is a bonus room on the first floor with a closet. If you are looking for a central location, a drive to downtown Auburn is less than two miles! Text the listing agent for more details and to schedule a time to see this turnkey property. The listing agent is affiliated for an individual with ownership interest in this property.
- Type:
- Townhouse
- Sq.Ft.:
- 1,400
- Status:
- Active
- Beds:
- 2
- Lot size:
- 0.03 Acres
- Year built:
- 2024
- Baths:
- 3.00
- MLS#:
- 171422
- Subdivision:
- TIGERS SHADOW TOWNHOMES
ADDITIONAL INFORMATION
Introducing a brand-new construction townhome community ideally located near Auburn University's bustling campus. The end unit Glenn 2 floor plan is a two-bedroom, two-and-a-half-bathroom mirror plan of the Glenn townhome with a perfect blend of modern living and academic convenience. A spacious and inviting open-concept layout with high-quality finishes and abundant natural light. The well-appointed kitchen features sleek appliances, and stylish cabinetry, an ideal space for preparing meals or entertaining guests. Upstairs, you'll find two well-proportioned bedrooms providing comfort and privacy for residents and guests. Tiger Transit service ensures a hassle-free commute to Auburn University's campus. Whether you're a student, faculty member, or simply an enthusiast of the university's vibrant atmosphere, this convenient access simplifies daily life. Dedicated parking. This townhome near Auburn University offers blend of modern living, accessibility, and thriving campus environment.
- Type:
- Townhouse
- Sq.Ft.:
- 1,400
- Status:
- Active
- Beds:
- 2
- Lot size:
- 0.03 Acres
- Year built:
- 2024
- Baths:
- 3.00
- MLS#:
- 171405
- Subdivision:
- TIGERS SHADOW TOWNHOMES
ADDITIONAL INFORMATION
Introducing a brand-new construction townhome community ideally located near Auburn University's bustling campus. The end unit Glenn floor plan is a two-bedroom, two-and-a-half-bathroom townhome with a perfect blend of modern living and academic convenience. A spacious and inviting open-concept layout with high-quality finishes and abundant natural light. The well-appointed kitchen features sleek appliances, and stylish cabinetry, an ideal space for preparing meals or entertaining guests. Upstairs, you'll find two well-proportioned bedrooms providing comfort and privacy for residents and guests. Tiger Transit service ensures a hassle-free commute to Auburn University's campus. Whether you're a student, faculty member, or simply an enthusiast of the university's vibrant atmosphere, this convenient access simplifies daily life. Dedicated parking. This townhome near Auburn University offers a perfect blend of modern living, accessibility, and a thriving campus environment.
$399,993
2128 COVEY Drive Auburn, AL 36879
Open House:
Thursday, 1/23 10:00-5:00PM
- Type:
- Single Family
- Sq.Ft.:
- 2,368
- Status:
- Active
- Beds:
- 4
- Lot size:
- 0.19 Acres
- Year built:
- 2024
- Baths:
- 3.00
- MLS#:
- 171399
- Subdivision:
- THE PRESERVE
ADDITIONAL INFORMATION
Unlock $16,000 in flex cash from the builder & up to 2% from the lender by utilizing one of our Approved Lenders. The Devon built by DRB Homes in the Preserve, a spacious 4-bedroom, 2.5-bathroom home designed for modern living. The main floor features a large study with coffered ceilings and French doors, perfect for a home office. The gourmet kitchen is a chef's dream with painted cabinets, quartz countertops, and a gas stove, flowing into a bright breakfast room and a great room with a cozy gas fireplace. Upstairs, the primary suite offers a walk-in closet, Roman shower, double vanity, and a private water closet. Three additional large bedrooms provide plenty of space for family or guests. Enjoy outdoor living on the covered patio, and take advantage of the smart-home package, gutters, and more.
$399,993
2165 COVEY Drive Auburn, AL 36879
Open House:
Thursday, 1/23 10:00-5:00PM
- Type:
- Single Family
- Sq.Ft.:
- 2,368
- Status:
- Active
- Beds:
- 4
- Lot size:
- 0.16 Acres
- Year built:
- 2024
- Baths:
- 3.00
- MLS#:
- 171392
- Subdivision:
- THE PRESERVE
ADDITIONAL INFORMATION
Unlock $16,000 in flex cash from the builder & up to 2% from the lender by utilizing one of our Approved Lenders. The Devon built by DRB Homes in the Preserve, a spacious 4-bedroom, 2.5-bathroom home designed for modern living. The main floor features a large study with coffered ceilings and French doors, perfect for a home office. The gourmet kitchen is a chef's dream with painted cabinets, quartz countertops, and a gas stove, flowing into a bright breakfast room and a great room with a cozy gas fireplace. Upstairs, the primary suite offers a walk-in closet, Roman shower, double vanity, and a private water closet. Three additional large bedrooms provide plenty of space for family or guests. Enjoy outdoor living on the covered patio, and take advantage of the smart-home package, gutters, and more.
- Type:
- Other
- Sq.Ft.:
- 3,855
- Status:
- Active
- Beds:
- 5
- Lot size:
- 1.1 Acres
- Year built:
- 2025
- Baths:
- 4.00
- MLS#:
- 171390
- Subdivision:
- THE PRESERVE
ADDITIONAL INFORMATION
Unlock $25,000 in flex cash from the builder & up to 2% from the lender by utilizing one of our Approved Lenders. The McKinley II plan built by DRB Homes. Beautiful craftsman exterior, 5 bedroom/4 bath home on an unfinished basement! The first floor has a formal dining room with coffered ceiling, formal living room, open kitchen with pantry, island, stainless appliances including a gas cooktop, wall oven and hood vent, painted cabinets, quartz countertops and subway tile backsplash, breakfast room, great room with gas fireplace , guest bedroom & full bath. The primary suite is upstairs with a separate sitting area, luxury bathroom with freestanding tub, oversized shower, separate vanities with quartz counters, water closet and large walk-in closet. Bedroom 2 has its own bathroom and bedrooms 3 & 4 share a jack-n-jill bathroom. There is even a huge loft area! Gutters, 10 home warranty, smart home enabled package and wireless security systems are also included in this home.
$375,000
1732 VFW Road Auburn, AL 36832
- Type:
- Single Family
- Sq.Ft.:
- 1,852
- Status:
- Active
- Beds:
- 4
- Lot size:
- 0.19 Acres
- Year built:
- 2007
- Baths:
- 2.00
- MLS#:
- 171369
- Subdivision:
- GROVE HILL
ADDITIONAL INFORMATION
Great investment opportunity in sought after Grove Hill Subdivision!!! This 4 bedroom 2 full bath home is situated on a nice lot with a private, fenced back yard. Hardwood flooring throughout all the main living area. Covered back porch. 2 car garage. Neighborhood includes 2 pool, large playground and clubhouse. Currently leased for $2,400 a month until 4/30/2025.
- Type:
- Townhouse
- Sq.Ft.:
- 1,767
- Status:
- Active
- Beds:
- 3
- Lot size:
- 0.15 Acres
- Year built:
- 2024
- Baths:
- 3.00
- MLS#:
- 171378
- Subdivision:
- DAWSON CORNER VILLAS
ADDITIONAL INFORMATION
MOVE IN READY! $10,000 any way you want it buyer bonus on all homes closed by February 28, 2025. Welcome to The Villas at Dawson's Corner, where luxury living meets tranquility at this 55+ community! A new gorgeous gated community, this luxurious retreat offers unparalleled comfort and sophistication. Experience the serenity of nature from your private covered patio, overlooking park views, perfect for tranquil mornings or relaxing evenings. The centerpiece of our community is the lavish clubhouse, where residents can socialize, entertain, & participate in a variety of activities. Take a dip in the sparkling pool, unwind in the shade of luxurious cabanas, or savor alfresco dining at the grill station & patio area. Embrace the warmth of community gatherings by the outdoor fireplace. Stay active & engaged w/ friends on our pickleball courts, or pamper your furry companions at the dedicated dog park. For those w/ a green thumb, our community garden offers a serene retreat.
$1,470,000
4474 SANDHILL Road Auburn, AL 36830
- Type:
- Single Family
- Sq.Ft.:
- 4,000
- Status:
- Active
- Beds:
- 5
- Lot size:
- 19.67 Acres
- Year built:
- 1981
- Baths:
- 4.00
- MLS#:
- 171375
- Subdivision:
- SAND HILL ACRES
ADDITIONAL INFORMATION
Sitting on 20 acres inside Auburn city limits on Sandhill road. As you enter the residence you are greeted into the living room featuring 35+ ft ceilings with exposed wood rafters with large windows giving a very open and grand feeling. Behind the living room sits the open concept kitchen leading into the formal dining room. Down the hallway off of the living room sits 2 good size bedrooms with a shared bath. On the second level sits the spacious primary bedroom suite along with 2 other good size bedrooms with a shared bath. On the third level is a large bedroom/ loft with a bathroom. Featuring a large pool with a pool-house and bar and 2 large covered pergolas for entertaining. The remarkable 56x40 shop has everything one could need and more. The shop boasts 4 roll up doors and tons of shop space. Building features compressed air system. Storage on second floor with access to storage elevator. Office space in shop. 50x60 pole barn sits behind the shop. Schedule private tour today!
$499,000
866 STANTON Drive Auburn, AL 36830
- Type:
- Single Family
- Sq.Ft.:
- 3,553
- Status:
- Active
- Beds:
- 5
- Lot size:
- 0.23 Acres
- Year built:
- 2006
- Baths:
- 3.00
- MLS#:
- 171361
- Subdivision:
- GROVE HILL
ADDITIONAL INFORMATION
This charming and spacious single-family home is located just steps away from the neighborhood pool and playground. As you enter the home, you are greeted by a bright and inviting living room with large windows that allow plenty of natural light to fill the space. The open-concept layout seamlessly connects the living room to the breakfast area and kitchen, making it perfect for entertaining guests. New carpet installed on the main level. New paint throughout the home. The kitchen features sleek countertops, new stainless-steel appliances, and ample storage space. Step outside to a private backyard with a deck and patio. The master bedroom boasts a walk-in closet and an ensuite bathroom with a luxurious soaking tub. The other bedrooms are spacious and offer flexibility for a growing family or home office setup. The basement has a spacious entertainment space that will make a great theater room.
- Type:
- Single Family
- Sq.Ft.:
- 2,323
- Status:
- Active
- Beds:
- 4
- Lot size:
- 0.15 Acres
- Year built:
- 2024
- Baths:
- 4.00
- MLS#:
- 171326
- Subdivision:
- SWANN'S BRIDGE
ADDITIONAL INFORMATION
Welcome to Auburn's newest community, Swann's Bridge on Cox Road just before the round about at Wire Road. Swann's Bridge has begun construction and will boast several styles of homes from our single family carriage collection to our alley fed courtyard collection. This beautiful 2-story home, The Jefferson, will be one of the larger homes in Swann's Bridge. The primary is on the main and has the option for a 4th bedroom with full 3rd bath! You now have the opportunity to pick your own finishes, features and optional upgrades! A rare find in Auburn! This home boasts a spacious kitchen, dining and living room. The option of the gas stub on the exterior patio increases your outdoor entertaining with options of an additional fireplace or gas grill! Swann's Bridge association will also have outdoor pool with lounge area, outdoor fireplace and grill station.
$458,850
317 COSCOROBA Road Auburn, AL 36832
- Type:
- Single Family
- Sq.Ft.:
- 1,864
- Status:
- Active
- Beds:
- 3
- Lot size:
- 0.15 Acres
- Year built:
- 2024
- Baths:
- 3.00
- MLS#:
- 171323
- Subdivision:
- SWANN'S BRIDGE
ADDITIONAL INFORMATION
Welcome to Auburn's newest community, Swann's Bridge on Cox Road just before the round about at Wire Road. Swann's Bridge has begun construction and will boast several styles of homes from our single family carriage collection to our alley fed courtyard collection. This beautiful 2-story home, The Barkley, boasts 3-bedrooms and 2.5 bathrooms with the primary bedroom on the main level. Select your finishes and features in this home with plenty of options and upgrades to choose from! All of the added quality touches are here! An optional gas stub connect on the exterior patio can increase your outdoor entertaining with options of an additional fireplace or gas grill! Swann's Bridge association will also have outdoor pool with lounge area, an outdoor fireplace and grill station.
$458,950
315 COSCOROBA Road Auburn, AL 36832
- Type:
- Single Family
- Sq.Ft.:
- 1,800
- Status:
- Active
- Beds:
- 3
- Lot size:
- 0.15 Acres
- Year built:
- 2024
- Baths:
- 2.00
- MLS#:
- 171321
- Subdivision:
- SWANN'S BRIDGE
ADDITIONAL INFORMATION
Welcome to Auburn's newest community, Swann's Bridge on Cox Road just before the round about at Wire Road. Swann's Bridge has begun construction and will boast several styles of homes from our single family carriage collection to our alley fed courtyard collection. This gorgeous single level home, The Willow, has a spacious primary suite. From your two car garage, this home opens up to a key drop and bench mud room leading into a large family room with stunning linear ventless fireplace option followed by the open kitchen and dining area! Your patio options are endless with optional gas stub connect for grill and/or fireplace, TV prewire and beautiful brick pavers elevating your outdoor entertaining experience. Swann's Bridge association will also have outdoor pool with lounge area and patio with an outdoor fireplace and grill station.
$456,250
313 COSCOROBA Road Auburn, AL 36832
- Type:
- Single Family
- Sq.Ft.:
- 1,800
- Status:
- Active
- Beds:
- 3
- Lot size:
- 0.15 Acres
- Year built:
- 2024
- Baths:
- 2.00
- MLS#:
- 171319
- Subdivision:
- SWANN'S BRIDGE
ADDITIONAL INFORMATION
Welcome to Auburn's newest community, Swann's Bridge! Come and see all that Swann's Bridge has to offer. This new development will boast several styles of homes from our single family carriage collection to our alley fed courtyard collection. This gorgeous single level home, The Langston, has a spacious primary suite. From your two car garage, this home opens up to a key drop and bench mud room leading into a large family room with stunning linear ventless fireplace option followed by the open kitchen and dining area! Your patio options are endless with optional gas stub connect for grill and/or fireplace, TV prewire and beautiful brick pavers elevating your outdoor entertaining experience. Swann's Bridge association will also have outdoor pool with lounge area and patio with an outdoor fireplace and grill station.
- Type:
- Single Family
- Sq.Ft.:
- 2,323
- Status:
- Active
- Beds:
- 4
- Lot size:
- 0.15 Acres
- Year built:
- 2024
- Baths:
- 4.00
- MLS#:
- 171289
- Subdivision:
- SWANN'S BRIDGE
ADDITIONAL INFORMATION
Welcome to Auburn's newest community, Swann's Bridge on Cox Road just before the round about at Wire Road. Swann's Bridge has begun construction and will boast several styles of homes from our single family carriage collection to our alley fed courtyard collection. This beautiful 2-story home, The Jefferson, will be one of the larger homes in Swann's Bridge. The primary is on the main and has the option for a 4th bedroom with full 3rd bath! You now have the opportunity to pick your own finishes, features and optional upgrades! A rare find in Auburn! This home boasts a spacious kitchen, dining and living room. The option of the gas stub on the exterior patio increases your outdoor entertaining with options of an additional fireplace or gas grill! Swann's Bridge association will also have outdoor pool with lounge area, outdoor fireplace and grill station.
- Type:
- Single Family
- Sq.Ft.:
- 2,326
- Status:
- Active
- Beds:
- 4
- Lot size:
- 0.15 Acres
- Year built:
- 2024
- Baths:
- 3.00
- MLS#:
- 171287
- Subdivision:
- SWANN'S BRIDGE
ADDITIONAL INFORMATION
Welcome to Auburn's newest community, Swann's Bridge on Cox Road just before the round about at Wire Road. Swann's Bridge has begun construction and will boast several styles of homes from our single family carriage collection to our alley fed courtyard collection. This 2-story beautiful home, The Montgomery, has the primary bedroom on the main level and has the option for a 4th bedroom downstairs with full bath or keep it as your office or den. This home boasts a spacious kitchen, living room and separate dining room. Additional bedrooms 2 and 3 are upstairs. You now have the opportunity to pick your own finishes, features and optional upgrades! A rare find in Auburn! Swann's Bridge association will also have outdoor pool with lounge area, outdoor fireplace and grill station.
$459,825
311 COSCOROBA Road Auburn, AL 36832
- Type:
- Single Family
- Sq.Ft.:
- 1,798
- Status:
- Active
- Beds:
- 3
- Lot size:
- 0.15 Acres
- Year built:
- 2024
- Baths:
- 2.00
- MLS#:
- 171286
- Subdivision:
- SWANN'S BRIDGE
ADDITIONAL INFORMATION
$10,000. any way you want it buyer bonus on all homes closed by February 28, 2025. Estimated completion date 12/31/24. Welcome to Auburn's newest community, Swann's Bridge on Cox Road just before the roundabout at Wire Road. Swann's Bridge has begun construction and will boast several styles of homes from our single family carriage collection to our alley fed courtyard collection. This gorgeous single level home, The Henley, has a spacious primary suite. From your two car garage, this home opens up to a key drop and bench mud room leading to a large family room with stunning linear ventless fireplace option with wood mantle and brick surround followed by the open kitchen and dining! The patio has brick pavers and many options to choose from including a gas stub, outside TV prewire, outdoor fireplace or gas grill, elevating your outdoor entertaining experience. Swann's Bridge association will also have outdoor pool with lounge area, an outdoor fireplace and grill station.
$469,025
309 COSCOROBA Road Auburn, AL 36832
- Type:
- Single Family
- Sq.Ft.:
- 1,800
- Status:
- Active
- Beds:
- 3
- Lot size:
- 0.15 Acres
- Year built:
- 2024
- Baths:
- 2.00
- MLS#:
- 171284
- Subdivision:
- SWANN'S BRIDGE
ADDITIONAL INFORMATION
$10,000. any way you want it buyer bonus on all homes closed by February 28, 2025. Move in ready! Welcome to Auburn's newest community, Swann's Bridge on Cox Road just before the round about at Wire Road. Swann's Bridge has begun construction and will boast several styles of homes from our single family carriage collection to our alley fed courtyard collection. This gorgeous single level home, The Willow, has a spacious primary suite. From your two car garage, this home opens up to a key drop and bench mud room leading into a large family room with stunning linear ventless fireplace option followed by the open kitchen and dining area! Your patio options are endless with optional gas stub connect for grill or fireplace, TV prewire and beautiful brick pavers elevating your outdoor entertaining experience. Swann's Bridge association will also have outdoor pool with lounge area and patio with an outdoor fireplace and grill station.
$307,139
3135 BOTTLE Way Auburn, AL 36830
Open House:
Thursday, 1/23 12:00-5:00PM
- Type:
- Single Family
- Sq.Ft.:
- 990
- Status:
- Active
- Beds:
- 2
- Lot size:
- 0.12 Acres
- Year built:
- 2024
- Baths:
- 2.00
- MLS#:
- 171204
- Subdivision:
- NORTHGATE
ADDITIONAL INFORMATION
Newly released Thach Plan Designer Home on Lot 46 - Estimated completion date: January 2025. The Thach plan features two bedrooms, two bathrooms and spans across 967 square feet. The front of the home features a brick water table and a covered front porch. As you make your way into the home, you enter into the kitchen that features a large center island. Across from the kitchen is a full bathroom, laundry room and guest bathroom. The kitchen flows into the open concept dining and living area. The living room features large windows and access to the backyard. The primary bedroom rests on the back of the home and features an en suite bathroom with a large walk-in closet. Phase 1 amenities to include dog run & fire pit area. Pool & further amenities to be added in future phases.
$439,000
2637 DUNKIRK Circle Auburn, AL 36832
- Type:
- Single Family
- Sq.Ft.:
- 2,671
- Status:
- Active
- Beds:
- 4
- Lot size:
- 0.23 Acres
- Year built:
- 2021
- Baths:
- 4.00
- MLS#:
- 171160
- Subdivision:
- EAST RICHLAND
ADDITIONAL INFORMATION
Beautiful 4 bedroom 3.5 bath home with a great outdoor gameday porch with fireplace. Floorplan is great for entertaining. Entrance has 2 story entry foyer, open concept Great room with corner gas fireplace, kitchen with large island/ counter height seating and a separate dining area has plenty of room for entertaining friends and family. Huge Master bedroom with large master bath on main level. Half bath for guest on main level and a double car garage. The 2nd floor has 3 bedrooms, 2 baths and an enormous bonus/media room with large closet that would be great for a 2nd den-playroom-5th bedroom- office- the possibilities are endless. TV's do not remain
- Type:
- Single Family
- Sq.Ft.:
- 3,476
- Status:
- Active
- Beds:
- 6
- Lot size:
- 0.68 Acres
- Year built:
- 1988
- Baths:
- 4.00
- MLS#:
- 171186
- Subdivision:
- WRIGHTS MILL ESTATES
ADDITIONAL INFORMATION
This charming and spacious single-family home is located in the well established Wrights Mill Estates neighborhood close to Chewacla, Ogletree Elementary, Publix, and much more! As you walk through the front door, you are greeted by a long hallway that leads to the back addition and great room. Natural light streams in through the floor to ceiling windows and french doors on the main floor. The original ranch style house was built in 1988 and boasts a spacious kitchen, a laundry room/pantry, a formal dining room and living room, a den with a working wood burning fire place, four bedrooms and 2.5 baths. The addition, built in 1996, has a large “great room” on the bottom and upstairs has two bedrooms and a bathroom. The primary bedroom boasts a walk-in closet and an ensuite bathroom. The other bedrooms are spacious and offer flexibility for a growing family or home office setup. Step outside from the kitchen, den, or great room to the quaint courtyard/patio that anchors the house.
- Type:
- Townhouse
- Sq.Ft.:
- 1,737
- Status:
- Active
- Beds:
- 2
- Lot size:
- 0.07 Acres
- Year built:
- 2008
- Baths:
- 3.00
- MLS#:
- 171115
- Subdivision:
- HILLTOP PINES
ADDITIONAL INFORMATION
Welcome to your charming Auburn retreat!This delightful 2-story end unit townhome boasts 2 bedrooms, 2.5 baths, and a versatile loft space.On the main floor, enjoy an oversized BR with two WI closets and a private BA w/double sink vanities.The open layout includes a powder room, a grand great room w/soaring ceilings, a cozy fireplace, and a kitchen w/dining area.Step out back to a brand new deck, ideal for entertaining or grilling, plus a fenced yard.Upstairs, discover the primary BR w/spacious walk-in closet & private BA featuring a shower, garden tub & double sink vanities.The loft offers endless possibilities: an office, workout area, entertainment room or study.With no association fees & short-term rentals permitted by the City of Auburn, this home is as practical as it is beautiful.Conveniently located near Auburn and Opelika, it's perfect for enjoying all the area has to offer. Property is currently leased through 5/31/25 for $1550 per month. 48 hour notice required to show.
$850,000
324 PAYNE Street Auburn, AL 36830
- Type:
- Single Family
- Sq.Ft.:
- 1,019
- Status:
- Active
- Beds:
- 2
- Lot size:
- 0.26 Acres
- Year built:
- 1935
- Baths:
- 1.00
- MLS#:
- 171063
- Subdivision:
- CORR-ALLISON
ADDITIONAL INFORMATION
L-O-C-A-T-I-O-N!!! This is a rare opportunity to own an adorable cottage that sits at one of Auburn's most desired locations: Payne Street.Payne Street was developed in the early 1900's & is right around the corner from Auburn University Campus & Jordan Hare Stadium. This neighborhood consists of a one way street lined with cottages displaying distinct architectural styles that are the quintessential image of the American South. This particular charmer has 2 bedrooms & 1 beautiful bathroom, a proper dining room, living room and a designated laundry! 324 Payne has been known as one of the "sister cottages". It has been restored to its original beauty with new electrical, new plumbing, a new kitchen & bath, fresh paint throughout and a brand new roof. The lot is .26 acres and offers plenty of room for expansion. All appliances including the refrigerator, washer and dryer will remain. A one year lease from August 2024- July 2025 is binding and will transfer with this sale.
$494,300
1231 RUTH Way Auburn, AL 36830
- Type:
- Single Family
- Sq.Ft.:
- 2,394
- Status:
- Active
- Beds:
- 5
- Lot size:
- 0.23 Acres
- Year built:
- 2021
- Baths:
- 3.00
- MLS#:
- 171055
- Subdivision:
- OWENS CROSSING
ADDITIONAL INFORMATION
Seller offering $5,000 credit toward closing costs/prepaids. Owens Crossing is a quaint 2-street, farmhouse-style neighborhood. Can’t beat this location in a cul-de-sac near Well Read Coffee, Wine & Books. Around the corner from groceries, restaurants, shops & less than 1.5 from campus & stadium. Open floor plan with vaulted ceilings, fireplace, island seating, spacious eat-in kitchen, walk-in pantry & abundant cabinets. Ideal for entertaining inside as well as outside on your covered & private back porch. Level lot perfect for tailgating. 2-car garage & smart home security system. Primary en-suite with walk-in closet, garden tub & dual-sink vanity. Guest bedroom on 1st level with full bathroom & laundry room. The 2nd level of the Pinedale plan has 3 bedrooms, 1 full bathroom, plentiful attic & walk-in storage. Tiger Transit stop across the street. Close proximity to downtown, I85, Hwy 280, hospitals & everything needed in less than 10 minute drive! What’s not to love?
$624,500
1449 SEAL STREET Auburn, AL 36879
- Type:
- Single Family
- Sq.Ft.:
- 4,668
- Status:
- Active
- Beds:
- 6
- Lot size:
- 3 Acres
- Year built:
- 1989
- Baths:
- 5.00
- MLS#:
- 21391982
- Subdivision:
- NONE
ADDITIONAL INFORMATION
Located in Waverly this home is just minutes from US 280 and a short drive to interstate 85. If you have a large family, looking for an Airbnb, or would like to open a bed and breakfast this is the home for you. Great location only 10 mins from Auburn and 20 mins to beautiful Lake Martin. With a little over 3 acres you have plenty of privacy and room for outdoor activities. There's a large workshop, basketball goal, plenty of concrete parking area, and fruit trees. This home has 3 levels with an abundance of space on each floor. The main level is for entertainment which consists of a table for 16, opens to the oversized den with a stone fireplaces, billiard table, kitchen, half bath, and laundry room. The second floor boasts 4 bedrooms two full baths and fireplace. Total of 6 BR/4.5 Bath

Auburn Real Estate
The median home value in Auburn, AL is $410,000. This is higher than the county median home value of $270,900. The national median home value is $338,100. The average price of homes sold in Auburn, AL is $410,000. Approximately 41.94% of Auburn homes are owned, compared to 40.93% rented, while 17.13% are vacant. Auburn real estate listings include condos, townhomes, and single family homes for sale. Commercial properties are also available. If you see a property you’re interested in, contact a Auburn real estate agent to arrange a tour today!
Auburn, Alabama has a population of 74,637. Auburn is more family-centric than the surrounding county with 38.99% of the households containing married families with children. The county average for households married with children is 32.83%.
The median household income in Auburn, Alabama is $54,700. The median household income for the surrounding county is $57,191 compared to the national median of $69,021. The median age of people living in Auburn is 26.6 years.
Auburn Weather
The average high temperature in July is 90.3 degrees, with an average low temperature in January of 33 degrees. The average rainfall is approximately 53.6 inches per year, with 0.5 inches of snow per year.
