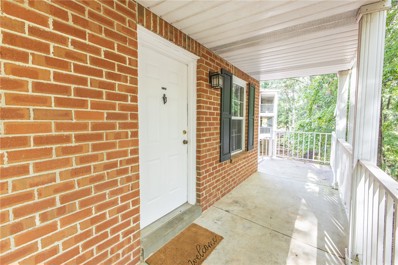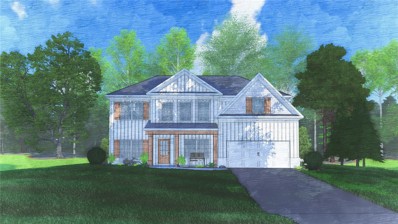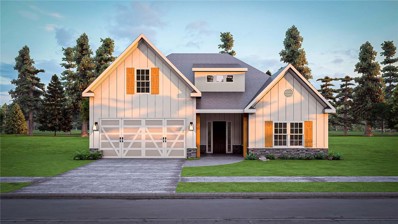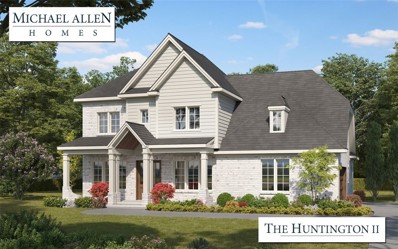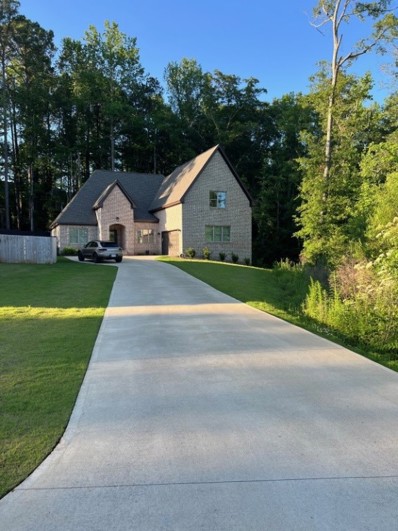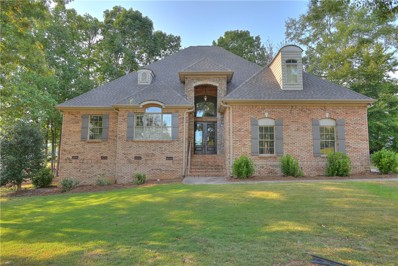Auburn AL Homes for Sale
$344,199
3131 BOTTLE Way Auburn, AL 36830
Open House:
Wednesday, 1/8 12:00-5:00PM
- Type:
- Single Family
- Sq.Ft.:
- 1,395
- Status:
- Active
- Beds:
- 3
- Lot size:
- 0.12 Acres
- Year built:
- 2024
- Baths:
- 2.00
- MLS#:
- 172035
- Subdivision:
- NORTHGATE
ADDITIONAL INFORMATION
New designer home on Lot 48! Est. completion: April. The Todd D is a three bedroom, two bathroom, 1395 square foot home. The front door opens to a spacious foyer with a coat closet. As you enter through the foyer, you are greeted by an open concept kitchen and dining area. The kitchen features a large center island and flows into a spacious pantry and laundry room. The dining area and kitchen open up to the living area that features large windows and access to the covered back porch. Off the living room rests the primary suite, that features a spacious bedroom and en suite bathroom with a large walk-in closet and double vanity sinks. The second and third bedrooms are located at the front of the home and share a full bathroom. Phase 1 amenities include a dog run and fire pit area. Pool, pavilion, and pickleball court to be amenities in a future phase.
$539,000
1625 HAVENS Court Auburn, AL 36832
- Type:
- Single Family
- Sq.Ft.:
- 3,029
- Status:
- Active
- Beds:
- 4
- Lot size:
- 0.29 Acres
- Year built:
- 2023
- Baths:
- 4.00
- MLS#:
- 172006
- Subdivision:
- THE HAVEN AT PLAINSMAN LAKE
ADDITIONAL INFORMATION
Welcome to 1625 Havens Court! This nearly new home features a sought-after design with 3,029 sq. ft. of inviting living space. Enter through a bright two-story foyer leading to a formal dining room. The generously sized great room is perfect for gatherings, complete with a cozy gas fireplace. The open-concept kitchen showcases stylish cabinetry, stunning granite countertops, and a tiled backsplash. It comes equipped with a gourmet kitchen, including a gas cooktop, stainless vent hood, built-in oven, microwave, and dishwasher. A spacious kitchen island and walk-in pantry enhance this culinary haven. Natural light fills the main level suite, featuring a luxurious bath with a garden tub, tiled shower, and a roomy walk-in closet. Upstairs, discover a media room and spacious bedrooms with ample closet space. Two full baths upstairs simplify family living. Enjoy hardwood flooring throughout the main level, a three-car garage, a fenced yard, and a patio with a fireplace for outdoor fun!
$750,000
2050 ORIOLE Drive Auburn, AL 36830
- Type:
- Single Family
- Sq.Ft.:
- 5,165
- Status:
- Active
- Beds:
- 5
- Lot size:
- 1.35 Acres
- Year built:
- 1979
- Baths:
- 4.00
- MLS#:
- 171630
- Subdivision:
- WHIPPOORWILL ESTATES
ADDITIONAL INFORMATION
Welcome to 2050 Oriole Drive! This spacious 5-bedroom, 4-bathroom home sits on a 1.35-acre lot, offering generous room both inside and out. Covered front porch. Beautifully updated kitchen, boasting quartz countertops, a stylish tile backsplash, an island, abundant cabinetry, and pantry. Dining Room with fireplace. Laundry room with cabinets for storage and space for an extra refrigerator. Butler Pantry. Living Room with soaring wood ceilings and brick fireplace. Main-level bedroom with a full bath adds convenience for guests. Upstairs, spacious master suite with a sitting area, three walk-in closets, and an updated master bath with jetted tub and separate shower. 2 additional bedrooms and a full bath complete the upper level. The lower level offers even more living space, featuring a den with built-ins, a kitchenette, a bedroom, an office, and a workout room with a full bath. Oversized 2-car garage and circular drive provide easy access and ample parking. Storage building.
$399,671
2698 CANTERA Court Auburn, AL 36830
- Type:
- Single Family
- Sq.Ft.:
- 1,924
- Status:
- Active
- Beds:
- 3
- Lot size:
- 0.21 Acres
- Year built:
- 2024
- Baths:
- 2.00
- MLS#:
- 172013
- Subdivision:
- TUSCANY HILLS
ADDITIONAL INFORMATION
READY END OF JAN 2025! Up to $15k limited time incentive! Please see the onsite agent for details (subject to terms and can change at any time). Constant appeal and functionality are found in the "Hampton" for those calling for luxury and comfort. Vaulted beamed ceiling in huge great room, large kitchen with attention to detail like custom cabinetry, steel appliances and quartz counter tops. Retire to the primary suite that exudes privacy from additional bedrooms and take advantage of the well thought out primary bath with every amenity for speedy starts for the day. From something as simple as the laundry room that does not abut any bedroom or living area to kitchen island storage, this plan provides plenty of comfort.
$830,000
5050 HEATH Road Auburn, AL 36830
- Type:
- Single Family
- Sq.Ft.:
- 3,335
- Status:
- Active
- Beds:
- 5
- Lot size:
- 2 Acres
- Year built:
- 2001
- Baths:
- 4.00
- MLS#:
- 172007
- Subdivision:
- LONGHORN
ADDITIONAL INFORMATION
North Auburn home on 2 acres!! This five bedroom three and a half bathroom home offers room for everyone! Main level has four bedrooms and two and a half bathrooms, hardwood and tile flooring. Upstairs you will find a bonus room with one bed and bath. Open floor plan with living room and sitting room, with a fireplace, just off the kitchen. Head outdoors and relax by heated pool or on the back patio with a fire! Pool house/apartment out back that has two additional garage bays!! **Note the pool house square footage is NOT reflected in the total square footage.
- Type:
- Other
- Sq.Ft.:
- 2,009
- Status:
- Active
- Beds:
- 3
- Lot size:
- 0.16 Acres
- Year built:
- 2025
- Baths:
- 2.00
- MLS#:
- 171931
- Subdivision:
- WOODWARD OAKS
ADDITIONAL INFORMATION
Introducing the Tucker plan to the beautiful Woodward Oaks community. The TUCKER A 3 BR/2 BA design on lot 232 is a single level floorplan with a separate dining room, a large walk in pantry and additional office space! The Woodward Oaks community offers beautiful amenities including a Pool, workout room with equipment, pavilion, bathrooms, water fountains, and walking trails. *RENDERINGS & PHOTOGRAPHY INCLUDED DOES NOT REPRESENT THE ACTUAL PROPERTY AND IS TO BE USED FOR VISUAL PURPOSES ONLY. FINISHES WILL DIFFER.
- Type:
- Other
- Sq.Ft.:
- 2,128
- Status:
- Active
- Beds:
- 3
- Lot size:
- 0.16 Acres
- Year built:
- 2025
- Baths:
- 2.00
- MLS#:
- 171930
- Subdivision:
- WOODWARD OAKS
ADDITIONAL INFORMATION
Harris Doyle Homes is proud to introduce the PORTSMOUTH floor plan to Woodward Oaks! This is a single level floor plan with the primary bedroom located in the back of the home, away from other bedrooms. The kitchen, dining room, and great room are connected to make a large entertaining area! The Woodward Oaks community offers beautiful amenities including a Pool, workout room with equipment, pavilion, bathrooms, water fountains, and walking trails. *RENDERINGS & PHOTOGRAPHY INCLUDED DOES NOT REPRESENT THE ACTUAL PROPERTY AND IS TO BE USED FOR VISUAL PURPOSES ONLY. FINISHES WILL DIFFER.
- Type:
- Other
- Sq.Ft.:
- 2,824
- Status:
- Active
- Beds:
- 4
- Lot size:
- 0.16 Acres
- Year built:
- 2023
- Baths:
- 4.00
- MLS#:
- 171929
- Subdivision:
- WOODWARD OAKS
ADDITIONAL INFORMATION
Introducing the Clermont plan to the NEW phase of Woodward Oaks. This plan has a large loft upstairs for extra entertaining space in addition to the great room on the main level. All four bedrooms in this home have walk-in closets. This plan also has a great back porch to enjoy your outdoor area. The Woodward Oaks community offers beautiful amenities including a Pool, workout room with equipment, pavilion, bathrooms, water fountains, and walking trails. *RENDERINGS & PHOTOGRAPHY INCLUDED DOES NOT REPRESENT THE ACTUAL PROPERTY AND IS TO BE USED FOR VISUAL PURPOSES ONLY. FINISHES WILL DIFFER.
- Type:
- Condo
- Sq.Ft.:
- 1,152
- Status:
- Active
- Beds:
- 2
- Year built:
- 1984
- Baths:
- 3.00
- MLS#:
- 171993
- Subdivision:
- LAKEWOOD COMMONS CONDOMINIUMS
ADDITIONAL INFORMATION
Come and see this cozy 2-bedroom, 2.5-bathroom condo, conveniently located just minutes from Auburn University. Perfect for students, professionals, or game-day enthusiasts, this home offers recent upgrades and a cozy feel. Step inside to find new floors throughout, providing a fresh and polished look. The kitchen boasts freshly painted cabinets, creating a bright and inviting space for cooking and entertaining. Both bedrooms offer generous space, each with its own private en-suite bathroom, while the main bedroom offers a balcony overlooking pond with mature hardwoods. Enjoy easy access to campus, shopping, dining, and all that Auburn has to offer! Don’t miss this opportunity to live in a prime location in beautiful Auburn.
- Type:
- Other
- Sq.Ft.:
- 3,336
- Status:
- Active
- Beds:
- 6
- Lot size:
- 3.44 Acres
- Year built:
- 2024
- Baths:
- 4.00
- MLS#:
- 171994
- Subdivision:
- HUNTERS HILL
ADDITIONAL INFORMATION
BUILDABLE LOT & PLAN in Hunters Hill, a 22 lot community. All lots 3+ acres. Welcome to the Fullerton by Holland Homes. This home hosts 6 beds & 3.5 baths at 3336 sq feet. Open concept living along with front and back covered porches. Large front entry opens up to living room, dining and kitchen. A wood burning fireplace with brick surround. A roomy island with bar seating separates the living room & kitchen. Laundry and mudroom are just behind the kitchen and across from the owner's retreat. Ensuite bath attached to owner's retreat, with double vanities, walk-in shower & soaking tub. Bedrooms 2 & 3 share a Jack-n-Jill bath with 2 private vanities. A study/optional 4th bedroom is attached at the foyer. Bedroom 5 & 6 plus an additional full bath are on the 2nd level. A $20,000 lot premium is included in price shown. Other plans available. Lot premiums vary per lot. Additional 2 & 3 car detached garage options available on *most lots.
$498,450
1316 MCALPINE Ridge Auburn, AL 36830
- Type:
- Single Family
- Sq.Ft.:
- 3,158
- Status:
- Active
- Beds:
- 5
- Lot size:
- 0.3 Acres
- Year built:
- 2024
- Baths:
- 3.00
- MLS#:
- 171974
- Subdivision:
- THE LANDINGS AT ACADEMY DRIVE
ADDITIONAL INFORMATION
The Cypress B offers 3158 SF of Versatile Living Space! Entry Foyer, Formal Dining w/Coffered Ceilings, Flex Space for Home Office, Spacious Great Room w/ Gas Fireplace. The Gourmet Kitchen includes Ample Quality Cabinetry, Built-in Stainless Appliances w/Gas Cooktop & Stylish Vent Hood. Quartz Countertops & herringbone Backsplash, Large Kitchen Island, Breakfast Area & Walk-in Pantry. Owner’s Entry w/our Signature Drop Zone. 5th Bedroom & Full Bath on Main Floor. Large Media Room Upstairs, Owner’s Suite w/ Sitting Area, Owner’s Bath w/Tile Shower, Garden Tub, Vanity w/ Quartz Countertops & Large Walk-in Closet. Spacious 3 Additional Bedrooms. Two Car Garage & Gameday Patio w/Fireplace Perfect for Outdoor Living. Many Included Home Automation Options w/ Additional Smart Home Options available. Tons of Included Features such as Spray Foam Insulation, Gas Tankless Water Heater, 2” Blinds on Front of the Home,Gourmet Kitchen, Gameday Patio & Quality Craftsman Style will set us apart.
- Type:
- Other
- Sq.Ft.:
- 2,814
- Status:
- Active
- Beds:
- 5
- Lot size:
- 3.01 Acres
- Year built:
- 2024
- Baths:
- 4.00
- MLS#:
- 171969
- Subdivision:
- HUNTERS HILL
ADDITIONAL INFORMATION
Build on this lot!! Hunters Hill, a 22 lot community- lots starting at 3 acres. The River is a 5 bedroom, 3.5 bathroom, 2,814 sq ft home. The covered, front entry porch wraps around the exterior of the home and opens to the dining room. The dining room and entry foyer flows into the expansive living room and kitchen which includes stainless steel appliances, tile backsplash, and custom designed wooden cabinets. The covered back porch and laundry room are situated at the rear of the home. To the left of the living room is the Owners Retreat which features a spacious bedroom and spa-like bathroom with a large walk-in closet. On the main level you will also find bedroom #2 which could also serve as a study and a powder bath. As you make your way upstairs, you'll find 3 additional bedrooms with 2 full bathrooms and a loft area. $20,000 lot premium included in price shown. Other plans available. Lot premiums vary per lot. Additional 2 & 3 car detached garage options available.
$975,000
1527 MALONE Court Auburn, AL 36830
- Type:
- Single Family
- Sq.Ft.:
- 4,486
- Status:
- Active
- Beds:
- 5
- Lot size:
- 0.4 Acres
- Year built:
- 2000
- Baths:
- 5.00
- MLS#:
- 171966
- Subdivision:
- GROVE HILL
ADDITIONAL INFORMATION
Gorgeous updated custom home in desirable Grove Hill neighborhood. Welcoming foyer offers a spacious office/bedroom to the left & lovely formal dining room to the right. Foyer leads to spacious great room w/ high ceilings, great natural light w/ ample windows, & gas logs fireplace. Updated, custom kitchen with gorgeous Van Norstrand cabinetry, double ovens & gas cook top. Cozy keeping room off kitchen. Primary bedroom on main level w/ stunning updates & sitting area. BEAUTIFUL, NEW primary bath w/ 2 custom closets & plenty of storage! Bedrooms 3 & 4 on 2nd level w/ jack/jill bath. Spacious bedroom 5 on 2nd level. Bonus room or bedroom 6 & additional full bath included on 2nd level. Extra laundry on 2nd level. Outside living space is a must see! Beautiful covered flagstone patio w/ gas logs fireplace, beverage fridge, gas lanterns, & TV overlooking fabulous pool & perfectly landscaped backyard. Three car garage, 2018 roof, plantation shutters throughout, sprinkler & security system.
- Type:
- Single Family
- Sq.Ft.:
- 2,482
- Status:
- Active
- Beds:
- 4
- Lot size:
- 0.23 Acres
- Year built:
- 2024
- Baths:
- 3.00
- MLS#:
- 171965
- Subdivision:
- THE LANDINGS AT ACADEMY DRIVE
ADDITIONAL INFORMATION
Welcome to our Spruce B Floorplan. A Favorite Floorplan w/ 2482 SF of Inviting Living Space. Step into the Welcoming Entry Foyer, Spacious Great Room w/ Gas Fireplace. Well-Appointed Kitchen features Stylish Cabinetry, Granite Countertops, Tiled Backsplash, Gourmet Kitchen Package w/ Gas Range, Stainless Vent Hood, Built-in Oven/Microwave & Dishwasher. Kitchen Island creates an ideal workspace. Owner’s Suite on the Main Level Full of Natural Light. Owner’s Bath w/ Garden Tub, Double Vanity, Tiled Shower & Huge Walk-in Closet. 2nd Bedroom & Full Bath on Main Level for Guests. Owner’s Entry Boasts our Signature Drop Zone, the Perfect Catch all. Laundry Room conveniently tucked on Main Level. Awaiting Upstairs You Have Two Ample Sized Additional Bedrooms w/ Natural Lighting and an Additional Bathroom. Enjoy Hardwood Flooring throughout Living Spaces on Main Level & Tons of Hughston Homes Included Features. Our Signature Gameday Patio w/ Fireplace for Outdoor Entertaining Space.
$882,593
111 TURING Lane Auburn, AL 36830
- Type:
- Other
- Sq.Ft.:
- 3,291
- Status:
- Active
- Beds:
- 4
- Lot size:
- 0.34 Acres
- Baths:
- 4.00
- MLS#:
- 171885
- Subdivision:
- BRIDGEWATER AT CARY CREEK
ADDITIONAL INFORMATION
Always using spectacular, designer finishes, this proposed new construction by Michael Allen Homes, in the coveted Bridgewater at Cary Creek neighborhood, will be a homeowner's dream! This efficient plan showcases the master and a study on the main floor. Upstairs will offer large secondary bedrooms and a huge bonus space! Featuring front and rear covered porches. Pre-engineered hardwood floors, quartz or high end granite, custom cabinets by Van Nostrand, gorgeous lighting, zero entry designer tiled shower with frameless glass. Energy efficient basics include spray foam insulation in the attic, tankless hot water heaters, and dual zoned HVAC systems. Zoyzia grass and irrigation included. Michael Allen Homes provides an upscale home that sells itself. Proposed plan may change with buyer contract.
- Type:
- Single Family
- Sq.Ft.:
- 5,165
- Status:
- Active
- Beds:
- 6
- Lot size:
- 0.54 Acres
- Year built:
- 2014
- Baths:
- 5.00
- MLS#:
- 171845
- Subdivision:
- YARBROUGH FARMS
ADDITIONAL INFORMATION
MOTIVATED SELLERS! Nestled on Falls Crest Drive within prestigious AU Club, this stunning 6 bed/5 bath home offers spacious living with custom features. Step inside this beautifully designed home that offers natural hardwood floors throughout main level. Kitchen is a chef's dream, featuring granite countertops, stainless steel appliances, under counter lighting and plenty of cabinet space. Off the kitchen is dining room that offers coffered ceilings. Large living room with built-ins & gas fireplace. Primary bedroom is a good size & offers a sitting area, walk-in closet, double sink vanity, & garden tub. Private guest room on opposite side of main level with private bath. Upstairs you'll find three additional bedrooms with a huge bonus room that can serve as a playroom or media space. The finished basement is a standout feature, offering a full kitchen, large living area, bedroom with private bath, workshop & abundant storage space. This home offers ample room for all your needs!
$437,599
2691 CANTERA Court Auburn, AL 36830
- Type:
- Other
- Sq.Ft.:
- 2,751
- Status:
- Active
- Beds:
- 5
- Lot size:
- 0.19 Acres
- Year built:
- 2024
- Baths:
- 3.00
- MLS#:
- 171847
- Subdivision:
- TUSCANY HILLS
ADDITIONAL INFORMATION
Prop Constuction-Up to $15k your way limited time incentive! Please see the onsite agent for details (subject to terms and can change at any time) The Rosewood is a well-planned floor plan. The foyer opens into an expansive kitchen with a great island, granite countertops, and a pantry. The spacious kitchen flows into its own convenient breakfast area opening to a great room perfect for entertaining and comfortable living. Off the great room, bedrooms two, three, and four reside with spacious closets and a great hall connecting the bedrooms to the bath with a double vanity. Secluded at the corner of the home, the primary suite is a dream, with a huge walk in closet, spacious bedroom, and a bathroom with a soaking tub and large tiled shower. The first floor is complete with a covered porch and a two -car garage. Up the stairs, a bonus room with a walk-in closet and a full bath Visit our Model Home in Oak Creek, Tuesday through Sunday, 12pm-5pm.
$389,879
2700 CANTERA Court Auburn, AL 36830
- Type:
- Single Family
- Sq.Ft.:
- 1,908
- Status:
- Active
- Beds:
- 3
- Lot size:
- 0.19 Acres
- Year built:
- 2024
- Baths:
- 2.00
- MLS#:
- 171841
- Subdivision:
- TUSCANY HILLS
ADDITIONAL INFORMATION
READY BY END OF DECEMBER! Up to $20k limited time incentive to close by Jan 31, 2024! Please see the onsite agent for details (subject to terms and can change at any time) Simplistic and sensational, the "Kendrick" design offers fine details, all on one level with its attention to comfort and highly appealing use of space. Impressive great room with vaulted beamed ceiling and expansive space that offers a pleasant spot for play or relaxing. Perfectly centered to the great room allowing open yet defined space, the kitchen is special in every way with granite island, custom cabinetry, and hardwood flooring. Separate primary suite allows privacy for the owner from the guests or other occupants of the house. Covered rear patio is great for an outdoor retreat. The two car garage completes the amenities to this all inclusive plan. Visit our Model Home in Oak Creek, Tuesday through Sunday, 12pm-5pm.
- Type:
- Single Family
- Sq.Ft.:
- 2,879
- Status:
- Active
- Beds:
- 4
- Lot size:
- 0.27 Acres
- Year built:
- 2022
- Baths:
- 4.00
- MLS#:
- 171837
- Subdivision:
- SOUTHSIDE
ADDITIONAL INFORMATION
Great location. Southside is conveniently located. Within walking distance to campus. 4 bedroom, 3.5 bath total. 3 bed, 2.5 bath downstairs. 1 bed, 1 bath, bonus room upstairs. Covered patio. Nestled in the trees. Long driveway for game day parking. All appliances & window treatments included. Owner will pay off the alarm contract and leave alarm system and current monitoring in place.
$429,000
363 LIGHTNESS Drive Auburn, AL 36832
- Type:
- Single Family
- Sq.Ft.:
- 2,300
- Status:
- Active
- Beds:
- 4
- Lot size:
- 0.16 Acres
- Year built:
- 2024
- Baths:
- 4.00
- MLS#:
- 171815
- Subdivision:
- SOLAMERE PHASE 3
ADDITIONAL INFORMATION
Welcome to your dream home at 363 Lightness Dr, nestled in the heart of Auburn, AL's esteemed Solamere neighborhood. This brand new construction has modern elegance and the unparalleled comfort of a fresh build. Offering a spacious 4 bedrooms and 3.5 baths, this house is perfectly designed for both relaxation and entertaining. The primary suite on the main floor provides an easy retreat, complete with all the luxurious amenities you deserve. Imagine stepping out onto your covered rear patio, sipping your morning coffee, or hosting gatherings. This stunning property doesn't just offer a home; it provides a lifestyle. Residents can take advantage of the neighborhood pool, adding a splash of leisure to those warm Alabama afternoons. Don't miss the chance to make 363 Lightness Dr your new home. Be the first to live in and love this beautiful home – where every detail is crafted for your comfort and enjoyment. Plans & Specs are subject to change.
- Type:
- Single Family
- Sq.Ft.:
- 3,731
- Status:
- Active
- Beds:
- 5
- Lot size:
- 0.34 Acres
- Year built:
- 2024
- Baths:
- 5.00
- MLS#:
- 171751
- Subdivision:
- SUMMERLIN
ADDITIONAL INFORMATION
Introducing the Camden plan Cottage Elevation in Summerlin.This plan includes owner's suite+3 Guest BR+Flex/Office and 4.5 BA on main floor, along with plenty of living/entertaining space!We've added a Bonus Room, BR & BA on 2nd floor.The open layout of Kitchen w/lg island, Dining, Great Room, WI Pantry & Morning Kitchen are thoughtful features for a modern lifestyle.French doors onto the Screened Porch create Outdoor Living perfect for entertaining.Study/Office with french doors.Owner’s Suite w/spacious WI Closet, zero entry shower, Soaking Tub & laundry access.BR 2 includes access to bath w/zero entry shower.BR 3 & 4 include Jack & Jill BA.Upstairs you'll find loft, BR 5 & BA 4.Prices and plans subject to change without notice. Lowder New Homes makes no representation, guaranty or warranty regarding the square footage, exact layout or specifications of the home. Actual specifics are contained in the plans and specifications for construction.Expected completion early winter 2025.
- Type:
- Single Family
- Sq.Ft.:
- 3,000
- Status:
- Active
- Beds:
- 4
- Lot size:
- 1.33 Acres
- Year built:
- 1974
- Baths:
- 3.00
- MLS#:
- 171741
- Subdivision:
- WILLOW CREEK FARMS
ADDITIONAL INFORMATION
Welcome to 2521 Middle Brook Lane in the tranquil Willow Creek Farms community of Auburn, AL. This stunning 4-bed, 3-bath home is a gem for homebuyers seeking an established neighborhood vibe with the added luxury of mature landscapes and a picturesque 35+ acre lake. Sitting on 1.33 acres of beautifully maintained land, this property promises a private backyard oasis, perfect for entertaining or enjoying quiet evenings surrounded by nature. Recent updates to the home include a fresh coat of paint both inside and out, giving it a modern and inviting feel. The heart of the home, the kitchen, has been tastefully updated to cater to the needs of any aspiring chef or family gatherings. An expansive addition to the property provides ample extra living space, ideal for those who love to host guests. Don't miss the opportunity to own this slice of Auburn's finest real estate, where comfort meets elegance. Your dream home awaits at 2521 Middle Brook Lane.
- Type:
- Single Family
- Sq.Ft.:
- 2,922
- Status:
- Active
- Beds:
- 4
- Lot size:
- 0.23 Acres
- Year built:
- 2021
- Baths:
- 3.00
- MLS#:
- 171634
- Subdivision:
- WIMBERLY STATION
ADDITIONAL INFORMATION
BIG PRICE DECREASE! Whether enjoying the spacious, open floor plan or the wonderful flat backyard with its stylish stone firepit, you're going to love this nearly new home! Tucked back in the Wimberly Station neighborhood, the home's classic front porch sets the tone for comfortable living. The sizable living, breakfast and kitchen area have plenty of room for entertaining and the home features a formal dining room as well. The huge, welcoming primary suite features a reading alcove, double closets, double vanities, tiled shower and jetted tub. Bedroom 2 has vaulted ceiling. Just inside the door from the garage there's a convenient drop zone and 1/2 bath. Faux wood blinds throughout the home.Covered back porch complete with ceiling fan and open patio area. Refrigerator, washer and dryer convey. No HOA. 100% CONVENTIONAL FIXED RATE LOAN with no PMI offered by Jane Perry at ServisFirst Bank for qualified buyers.
$775,000
1618 OLIVIA Way Auburn, AL 36830
- Type:
- Single Family
- Sq.Ft.:
- 3,512
- Status:
- Active
- Beds:
- 5
- Lot size:
- 0.5 Acres
- Year built:
- 2005
- Baths:
- 4.00
- MLS#:
- 171576
- Subdivision:
- GROVE HILL
ADDITIONAL INFORMATION
Elegant brick home in wonderful Grove Hill! Neighborhood offers miles of sidewalks, TWO pools, clubhouse, playground. Amazing floorplan w/ soaring ceilings & tons of natural light! XL glass sliders from both great room & kitchen lead to screen porch, creating a seamless indoor/outdoor entertaining space. Chef's kitchen w/ center island, tile backsplash, under-cabinet lighting. Spacious great room w/ built-ins, coffer ceiling, oversized gas fireplace, integrated surround sound. Huge & luxurious main level primary retreat w/ STUNNING en suite that connects to laundry! Beds 2-4 also on main level w/ 5th bed + full bath upstairs. Plantation shutters throughout. All baths updated! Screen porch + deck overlook the lovely fenced backyard. Easy access to Publix, gourmet restaurants/coffee shops! Convenient to Auburn Univ, downtown Auburn, I85, Chewacla, Ogletree Elementary, & the new Lake Wilmore rec center! Dishwasher & 1 of 2 water heaters replaced 2024; HVACs - 2020, 2022, 2024; roof - 2023
- Type:
- Single Family
- Sq.Ft.:
- 2,280
- Status:
- Active
- Beds:
- 3
- Lot size:
- 0.25 Acres
- Year built:
- 2024
- Baths:
- 2.00
- MLS#:
- 171653
- Subdivision:
- WOODWARD OAKS
ADDITIONAL INFORMATION
Harris Doyle Homes is proud to announce the Millbrook floor plan to Woodward Oaks! This spacious single-level home offers an open floor plan. The primary bedroom suite is well situated away from the main living spaces. The flex room next to the primary bedroom suite can be used as an office, study, playroom, etc! Estimated completion March. *RENDERINGS & PHOTOGRAPHY INCLUDED DOES NOT REPRESENT THE ACTUAL PROPERTY AND IS TO BE USED FOR VISUAL PURPOSES ONLY. FINISHES WILL DIFFER.
Auburn Real Estate
The median home value in Auburn, AL is $400,000. This is higher than the county median home value of $270,900. The national median home value is $338,100. The average price of homes sold in Auburn, AL is $400,000. Approximately 41.94% of Auburn homes are owned, compared to 40.93% rented, while 17.13% are vacant. Auburn real estate listings include condos, townhomes, and single family homes for sale. Commercial properties are also available. If you see a property you’re interested in, contact a Auburn real estate agent to arrange a tour today!
Auburn, Alabama has a population of 74,637. Auburn is more family-centric than the surrounding county with 38.99% of the households containing married families with children. The county average for households married with children is 32.83%.
The median household income in Auburn, Alabama is $54,700. The median household income for the surrounding county is $57,191 compared to the national median of $69,021. The median age of people living in Auburn is 26.6 years.
Auburn Weather
The average high temperature in July is 90.3 degrees, with an average low temperature in January of 33 degrees. The average rainfall is approximately 53.6 inches per year, with 0.5 inches of snow per year.








