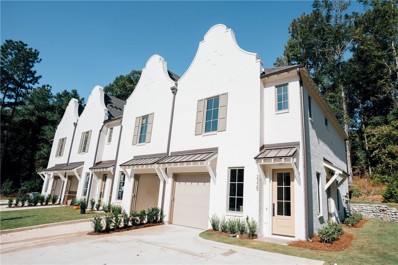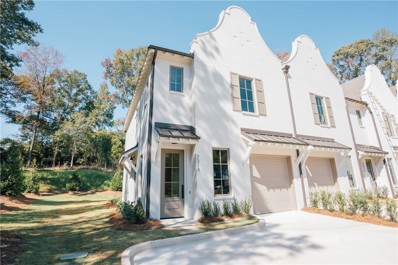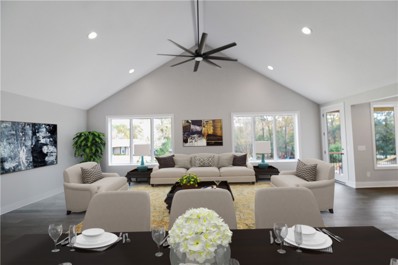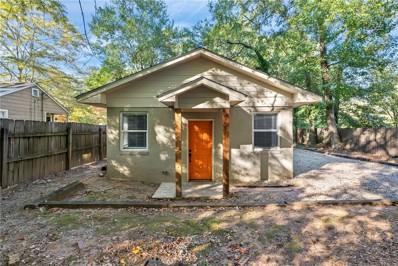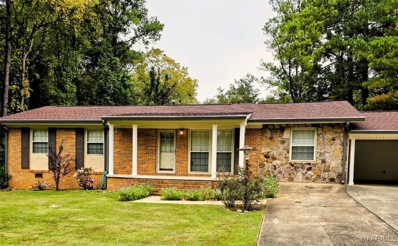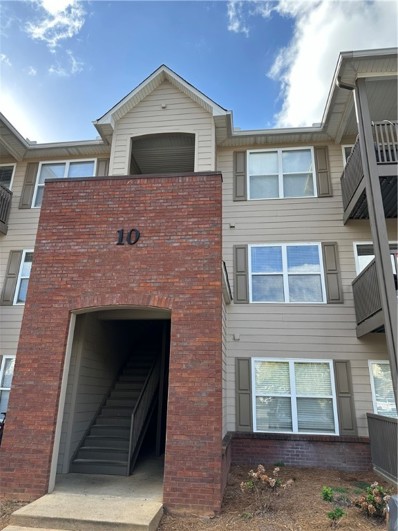Auburn AL Homes for Sale
$441,400
201 GRAHAM Circle Auburn, AL 36830
- Type:
- Single Family
- Sq.Ft.:
- 2,273
- Status:
- Active
- Beds:
- 4
- Lot size:
- 0.25 Acres
- Year built:
- 2024
- Baths:
- 3.00
- MLS#:
- 172332
- Subdivision:
- FARMVILLE LAKES
ADDITIONAL INFORMATION
Step into the Destin! This single-family home features 4-bedrooms and 3-bathrooms in over 2,200 square feet of space. This home has a 3-car garage, perfect for extra storage or an additional vehicle. As you enter the foyer, you are greeted with two bedrooms and a full bathroom. The kitchen overlooks the dining room and features an island with bar seating, beautiful quartz countertops and stainless-steel appliances. The primary bedroom is in the back of the home for privacy has an ensuite bathroom with a double vanity, tiled shower, garden tub and spacious walk-in closet. Bedroom four is tucked into the opposite corner of the house and includes a third bathroom. Like all homes in Farmville Lakes, the Destin includes a Home is Connected smart home technology package which allows you to control your home with your smart device while near or away. Pictures may be of a similar home and not necessarily of the subject property. Pictures are representational only.
$399,993
2113 COVEY Drive Auburn, AL 36879
Open House:
Wednesday, 1/8 10:00-5:00PM
- Type:
- Single Family
- Sq.Ft.:
- 2,253
- Status:
- Active
- Beds:
- 4
- Lot size:
- 0.15 Acres
- Year built:
- 2025
- Baths:
- 3.00
- MLS#:
- 172325
- Subdivision:
- THE PRESERVE
ADDITIONAL INFORMATION
Unlock $16,000 in flex cash from the builder & up to 2% from the lender by utilizing one of our Approved Lenders. The Elmhurst plan build by DRB Homes featuring an attached 2-car garage and a covered front porch. The first floor boasts an open-concept layout with a gourmet kitchen, large island, quartz countertops, and a cozy great room with a gas fireplace. The dining room's coffered ceiling adds elegance, and the covered porch is perfect for outdoor relaxation. Upstairs, the primary suite includes an expansive walk-in closet, dual vanity, and oversized shower. Three spacious guest bedrooms complete the second floor. Don’t miss your chance to call The Elmhurst home—schedule a showing today! Additional features of this home include gutters, a smart home-enabled package, and more!
- Type:
- Single Family
- Sq.Ft.:
- 2,599
- Status:
- Active
- Beds:
- 5
- Lot size:
- 0.35 Acres
- Year built:
- 2024
- Baths:
- 3.00
- MLS#:
- 172324
- Subdivision:
- FARMVILLE LAKES
ADDITIONAL INFORMATION
The Carol. The main level features a flex room adjacent to the foyer, ideal for a formal dining room or home office. The gourmet kitchen has an oversized island for extra seating and a large pantry, and it opens to the dining area and a spacious living room. A bedroom with a full bathroom completes the main level. Bedroom One is on the second level and offers a separate shower, private bathroom, double vanities and a large walk-in closet. There are 3 additional bedrooms, a full bathroom, a walk-in laundry room, and a loft-style living room on the second level. Quality materials and workmanship throughout, with superior attention to detail, plus a one-year builder's warranty. Your new home also includes our smart home technology package!
$303,000
778 TRACY Court Auburn, AL 36832
Open House:
Sunday, 1/12 12:00-3:00PM
- Type:
- Single Family
- Sq.Ft.:
- 1,305
- Status:
- Active
- Beds:
- 3
- Lot size:
- 0.2 Acres
- Year built:
- 2001
- Baths:
- 2.00
- MLS#:
- 172313
- Subdivision:
- GREENEWOOD HEIGHTS
ADDITIONAL INFORMATION
Come take a look at this cozy 3 bed/2 bath home IN THE AUBURN LOOP on a nice size corner lot! 778 Tracy Ct is street legal golf cart accessible to downtown Auburn and campus. This beautiful home features fresh paint throughout, new granite countertops in the kitchen and bathrooms, new roof in Dec 2023, no carpet anywhere in the home, HVAC has 5 years left on the warranty, real wood burning fireplace in the living room with a new chimney pipe installed Dec 2023, fresh landscaping, and lots of storage space in the attic. The living room and one of bedrooms showcase a high vaulted ceiling and the primary room has a nice coffered ceiling. The ensuite primary bathroom contains a separate shower and large garden tub. The nice split floorplan gives the primary bedroom plenty of privacy from the two additional bedrooms and bathroom. The kitchen and dining room combo make preparing and serving meals a breeze. Outside you will find a privacy fenced backyard with a concrete patio and shade tree.
$419,900
327 BUTTERNUT Drive Auburn, AL 36830
- Type:
- Single Family
- Sq.Ft.:
- 1,610
- Status:
- Active
- Beds:
- 3
- Lot size:
- 0.2 Acres
- Year built:
- 1999
- Baths:
- 3.00
- MLS#:
- 172309
- Subdivision:
- HICKORY WOODS ESTATES
ADDITIONAL INFORMATION
Welcome to the one of the most enchanting homes in Auburn, a treehouse located in the fabulously-unique neighborhood of Hickory Woods. Only 2 miles from Toomer’s Corner and half a mile to Dinius Park, this home is a feeling, a delight in every way. Perfectly-landscaped hardscapes welcome you to the front door with custom touches at every turn. The updated kitchen with granite and stainless appliances are an entertainers delight, overlooking the amazing backyard and tree canopy. The primary bedroom has a walk in closet and en-suite with double vanity. Plantation shutters throughout.Completely updated exterior with cement board. Don’t miss the crawl space storage area! This home is unlike anything you’ve ever seen but everything you’ve ever wanted!
- Type:
- Townhouse
- Sq.Ft.:
- 1,534
- Status:
- Active
- Beds:
- 3
- Lot size:
- 0.04 Acres
- Year built:
- 2024
- Baths:
- 3.00
- MLS#:
- 172299
- Subdivision:
- RIVERWOOD
ADDITIONAL INFORMATION
Auburn's newest Luxury townhomes. These units were designed and finished with luxury and usability in mind. Nestled in the back of Moores Mill these townhomes make the perfect location for a gameday house, primary residence, or a private getaway. The main level consists of a powder room, breakfast room, living room, kitchen, 10 foot ceilings and hardwood floors. The kitchen features custom inset cabinets with granite countertops and backsplash, an island with bar seating, stainless steel appliances including gas range and refrigerator. The upstairs has 3 bedrooms, 2 bathrooms and a laundry room. The spacious master features natural light as well as a large walk-in shower. Additional features: tankless gas water heater, aluminum clad windows, 8 foot doors, sprayfoam insulation and mineral wool insulation in the rear and sides. $2,000 builder credit and $1,000 lender credit with use of preferred lender. Plans and pricing subject to change without notice. Pictures from previous building.
- Type:
- Single Family
- Sq.Ft.:
- 1,427
- Status:
- Active
- Beds:
- 3
- Lot size:
- 0.14 Acres
- Year built:
- 2013
- Baths:
- 2.00
- MLS#:
- 172306
- Subdivision:
- LUNDY WEST
ADDITIONAL INFORMATION
Welcome Home!! 2431 Churchill Circle is nested in the HIGHLY sought after neighborhood in Lundy West, located at the end of Richland Road. Walking distance to Richland/Creekside schools , the neighborhood pool & neighborhood park! This home has had multiple upgrades including new HVAC, landscaping, spray foam insulation & new microwave. All appliances have been well maintained & property is professionally cleaned every 2 weeks! New homeowners will benefit from the new community development that is currently being built that will include restaurants, coffee shops, retail stores, walking & bike trials etc. Open living space/kitchen floor plan, warm cabinets & tall airy ceilings , this property is sure to impress & feel like HOME as you walk through the door. Schedule your showing TODAY!
- Type:
- Townhouse
- Sq.Ft.:
- 1,534
- Status:
- Active
- Beds:
- 3
- Lot size:
- 0.06 Acres
- Year built:
- 2024
- Baths:
- 3.00
- MLS#:
- 172298
- Subdivision:
- RIVERWOOD
ADDITIONAL INFORMATION
Auburn's newest Luxury townhomes. These units were designed and finished with luxury and usability in mind. Nestled in the back of Moores Mill these townhomes make the perfect location for a gameday house, primary residence, or a private getaway. The main level consists of a powder room, breakfast room, living room, kitchen, 10 foot ceilings and hardwood floors. The kitchen features custom inset cabinets with granite countertops and backsplash, an island with bar seating, stainless steel appliances including gas range and refrigerator. The upstairs has 3 bedrooms, 2 bathrooms and a laundry room. The spacious master features natural light as well as a large walk-in shower. Additional features: tankless gas water heater, aluminum clad windows, 8 foot doors, sprayfoam insulation and mineral wool insulation in the rear and sides. $2,000 builder credit and $1,000 lender credit with use of preferred lender. Plans and pricing subject to change without notice. Pictures from previous building.
$849,375
6 HUNTERS HILL Lane Auburn, AL 36830
- Type:
- Other
- Sq.Ft.:
- 2,814
- Status:
- Active
- Beds:
- 5
- Lot size:
- 3.44 Acres
- Year built:
- 2024
- Baths:
- 4.00
- MLS#:
- 172300
- Subdivision:
- HUNTERS HILL
ADDITIONAL INFORMATION
PROPOSED PLAN! The River is a 5 bed, 3.5 bath, 2,814 sq ft home. The covered front entry porch wraps around the exterior of the home & opens to the dining room. The dining room & entry foyer flows into the living room & kitchen which includes tile backsplash, & soft close cabinets. The covered back porch & laundry room are situated at the rear of the home. Off the living room is the owner's retreat which features a spacious bedroom & bathroom with a large closet. On the main level you will also find bedroom #2, which could serve as a study, & a powder bath. As you make your way upstairs, you'll find 3 additional bedrooms with 2 full bathrooms & a loft area. Additional 2 & 3 car detached garage options are available on most lots. Price shown includes $20,000 lot premium. Lot premiums may vary per lot. Additional plans available. Please ask agent for details.
Open House:
Wednesday, 1/8 9:00-5:00PM
- Type:
- Townhouse
- Sq.Ft.:
- 1,957
- Status:
- Active
- Beds:
- 3
- Lot size:
- 0.05 Acres
- Year built:
- 2007
- Baths:
- 3.00
- MLS#:
- 172249
- Subdivision:
- GARDENS AT GATEWOOD
ADDITIONAL INFORMATION
One-of-a-kind townhome customized to the original owners of this desirable end unit. The back of this townhome was enclosed to accommodate a larger dining area & an office space as used by the owners beyond the dual archways from the kitchen/living concept. Additional windows were added in the living area & bedroom for more natural light. Kitchen upgrades: additional cabinetry, pull-out drawers, pull-out trash can, spacious pantry, tile backsplash, and pendant lighting. Upstairs, the luxurious master suite features a vaulted ceiling, decorative crown molding, a walk-in closet, a jacuzzi tub, dual sinks, and a separate shower. Down the hall are two good-sized bedrooms & a full bath. Half bath in the foyer. Rear porch, storage room, & single garage. New AC (2024) and New Dryer.
- Type:
- Single Family
- Sq.Ft.:
- 3,406
- Status:
- Active
- Beds:
- 5
- Lot size:
- 0.52 Acres
- Year built:
- 1968
- Baths:
- 4.00
- MLS#:
- 172286
- Subdivision:
- GLEN HAVEN
ADDITIONAL INFORMATION
Welcome to your dream home in the heart of Auburn! This beautifully remodeled show stopper is perfect for those looking to enjoy the best of both worlds – being close to Auburn University and Downtown Auburn, as well as schools, shopping, and restaurants. With 5 spacious bedrooms and 3.5 baths, there's plenty of room for everyone. The primary suite is located on the main floor, & 2 additional bedrooms is on the main; while the second floor offers 2 bedrooms and another full bath. The main living space is open-concept living with cathedral ceilings and lots of natural light, perfect for entertaining or simply spending quality time together. The chef in the family will adore the open kitchen, complete with custom cabinets, top-of-the-line Viking appliances, and stunning quartz countertops. This house truly has it all! Don't miss out on this incredible opportunity to own a one-of-a-kind home in a prime Auburn location. Schedule a showing today and experience the difference for yourself!
$305,000
2137 FELICITY Lane Auburn, AL 36830
- Type:
- Single Family
- Sq.Ft.:
- 1,705
- Status:
- Active
- Beds:
- 3
- Lot size:
- 0.25 Acres
- Year built:
- 2012
- Baths:
- 3.00
- MLS#:
- 172250
- Subdivision:
- DONAHUE RIDGE
ADDITIONAL INFORMATION
This super cute and well maintained home in Donahue Ridge offers 3 Bedrooms and 2.5 Baths all on one level. Open floor plan concept is great for entertaining with Kitchen/Living/Dining all open to each other. Granite c-tops in kitchen, guest and primary baths. Hardwood flooring throughout all rooms except kitchen, baths, and laundry that are tile. Backyard is fenced in and is a very natural state with many hardwoods and foliage. Primary suite is large with ensuite bath. Spacious living/dining/kitchen. Living room has fireplace. Kitchen has plenty of cabinet space. Walkin pantry with lots of shelves. Laundry has mud sink. 2 car garage. This is an awesome home.
$835,045
4 HUNTERS HILL Lane Auburn, AL 36830
- Type:
- Other
- Sq.Ft.:
- 2,847
- Status:
- Active
- Beds:
- 4
- Lot size:
- 3 Acres
- Year built:
- 2024
- Baths:
- 3.00
- MLS#:
- 172264
- Subdivision:
- HUNTERS HILL
ADDITIONAL INFORMATION
BUILDABLE PLAN & LOT!! Hunters Hill, a 22 lot community- lots starting at 3 acres. The Remington is a 4 bedroom, 2.5 bathroom, 2847 sq ft home. The front porch leads to an entryway that includes 2 coat closets and a powder room to the right. The entryway opens to the spacious living room that flows into the gourmet kitchen. The kitchen features a pantry and attached service foyer that leads to a mudroom and the laundry room. Behind the living area rests the owner's retreat. The spacious owner's retreat features large windows, a spa-like bathroom with double vanity, walk-in shower and soaking tub, and walk-in closet. Upstairs, you will find 3 additional bedrooms, a full bathroom, a loft area and attic storage. Other plans available. Lot premiums vary per lot. $30,000 lot premium included in price. Additional 2 & 3 car detached garage options available on *most lots.
$680,000
115 W DRAKE Avenue Auburn, AL 36830
- Type:
- Multi-Family
- Sq.Ft.:
- 1,012
- Status:
- Active
- Beds:
- n/a
- Lot size:
- 0.11 Acres
- Year built:
- 1955
- Baths:
- MLS#:
- 172236
- Subdivision:
- NONE
ADDITIONAL INFORMATION
Unit A and Unit B are identical. We are not disturbing tenants in unit A. Please show unit B. We will get you in unit A after you see unit B and have further interest. The shed is included with the sale.
- Type:
- Single Family
- Sq.Ft.:
- 1,558
- Status:
- Active
- Beds:
- 2
- Lot size:
- 0.52 Acres
- Year built:
- 1969
- Baths:
- 2.00
- MLS#:
- 565818
- Subdivision:
- Tanglewood
ADDITIONAL INFORMATION
Need a home in Auburn? The backyard is charming with many special landscape areas to add your special touches. This hidden gem, with quick access to Tiger Town, or Ext 51 to 85N or 85S. You can be across town in minutes. This two-bedroom, two-bath home is absolutely perfect for anyone needing to be in the Auburn area. It is perfect for someone who wants to be close to all college events, has a child in a particular school, or just needs a house with loads of charm. You must see this home to truly appreciate its character.
- Type:
- Condo
- Sq.Ft.:
- 1,404
- Status:
- Active
- Beds:
- 4
- Year built:
- 2004
- Baths:
- 4.00
- MLS#:
- 172251
- Subdivision:
- EDGE WEST CONDOMINIUMS
ADDITIONAL INFORMATION
Awesome four bedroom unit at The Edge West! Just minutes from Neville Arena and Jordan-Hare Stadium. This unit is rented through July 31, 2025 for $2800/mo. Pictures comings 10/31/24.
$319,900
651 FLORENCE Drive Auburn, AL 36830
- Type:
- Single Family
- Sq.Ft.:
- 1,627
- Status:
- Active
- Beds:
- 4
- Lot size:
- 0.37 Acres
- Year built:
- 1963
- Baths:
- 2.00
- MLS#:
- 171864
- Subdivision:
- VILLAGE VIEW
ADDITIONAL INFORMATION
Location, Location, Location! 4 Bedroom 2 Bathroom with an amazing backyard! Covered Front Stoop. Living Room with Wood Floors. Spacious Master Bedroom with 2 Closets. Master Bath with Double Vanity and Tile Shower. 3 Additional Bedrooms. Kitchen has a gas stove. Breakfast Room with a Pantry. Laundry Room. Back Deck. Fenced Yard. Storage Building. Metal Roof.
$365,000
3658 HAWKS LANDING Auburn, AL 36830
- Type:
- Single Family
- Sq.Ft.:
- 2,214
- Status:
- Active
- Beds:
- 3
- Lot size:
- 0.25 Acres
- Year built:
- 2002
- Baths:
- 2.00
- MLS#:
- 172141
- Subdivision:
- MILL CREEK
ADDITIONAL INFORMATION
Discover the perfect blend of comfort and potential in this charming 3-bedroom, 2-bath family home! Step inside to find a welcoming sunroom bathed in natural light, ideal for morning coffee or family gatherings. The cozy fireplace in the living area adds warmth and character, creating an inviting atmosphere for all occasions. Retreat to the spacious primary suite, featuring a luxurious garden tub—perfect for unwinding after a long day. The versatile bonus room offers endless possibilities: a playroom, home office, or guest space—tailor it to your needs! Outside, the neighborhood pool provides a fantastic community feature, perfect for summer fun and socializing with neighbors. Whether you're seeking a family haven or a promising investment opportunity, this home is designed to meet your lifestyle. Don’t miss your chance to make it yours!
$535,000
326 GREEN Street Auburn, AL 36830
- Type:
- Single Family
- Sq.Ft.:
- 2,340
- Status:
- Active
- Beds:
- 3
- Lot size:
- 0.35 Acres
- Year built:
- 1966
- Baths:
- 2.00
- MLS#:
- 172228
- Subdivision:
- GLEN HAVEN
ADDITIONAL INFORMATION
Stunning, newly renovated home in the heart of Auburn! This home has it all, location, curb appeal, updated finishes throughout, and a fabulous yard complete with an elevated rear porch space and covered porch underneath! Entering the home, you will be immediately greeted by beautiful "sand and finish" hardwood floors that stretch the entirety of the upstairs (aside from the tile in the bathrooms of course.) The basement is split in half and offers two large spaces that could be used as either flex rooms for entertainment or live in spaces! This home is TURN KEY MOVE IN READY. Come and see it for yourself! Renovations include: New Appliances, new roof, " low E" windows throughout, all new plumbing and electrical, new HVAC, heated and cooled laundry room added with built in shelving, new cabinets throughout, quartz countertops throughout, both bathrooms were completely overhauled, new lighting fixtures throughout(interior and exterior), basement was finished out and HVAC added.
- Type:
- Other
- Sq.Ft.:
- 3,734
- Status:
- Active
- Beds:
- 4
- Lot size:
- 3 Acres
- Year built:
- 2024
- Baths:
- 4.00
- MLS#:
- 172220
- Subdivision:
- HUNTERS HILL
ADDITIONAL INFORMATION
Buildable plan & lot! The Sawgrass has a large covered front porch that makes it instantly feel inviting. Inside the foyer leads into the dining and great rooms. The great room features a ventless electric fireplace, vaulted ceiling & opens into the kitchen. The kitchen has a large island & walk in pantry. The laundry room also has cabinet space. The Owners retreat has his & hers vanities, a walk-in tile shower & soaking tub. The main level also has 2 guest bedrooms with a Jack-n-Jill bath. The large covered back porch is perfect for entertaining! The upper level has the 4th bedroom, 3rd bath & bonus room! This plan was inspired by House Plan Zone, LLC. Plans are licensed for use from House Plan Zone or are derivatives of plans copyrighted by House Plan Zone, LLC. $35,000 Lot premium for lot 12 is included in price shown. Lot premiums may vary per lot. Additional 2 & 3 car detached garage options are available on *most* lots. Special interest rate incentive available!
Open House:
Saturday, 1/11 1:00-3:00PM
- Type:
- Single Family
- Sq.Ft.:
- 3,091
- Status:
- Active
- Beds:
- 4
- Lot size:
- 0.26 Acres
- Year built:
- 2020
- Baths:
- 4.00
- MLS#:
- 172156
- Subdivision:
- PARC AT UNIVERSITY CLUB
ADDITIONAL INFORMATION
Ask us about the assumable VA loan through NFCU - doesn't have to be a veteran but must qualify! Rate under 2.5%! Stunning custom residence perfectly situated with breathtaking views of the AU Club 5th hole green! Features 3 spacious bedrooms, a dedicated office (4th bedroom), and a bonus room, all enhanced by exquisite finishes. The open-concept design filled with natural light, complete with plantation shutters and electric roman shades, offers both privacy and style. The inviting living room features built-ins, fireplace and vaulted ceiling. Gourmet kitchen is a chef’s delight, showcasing waterfall island countertops, premium KitchenAid appliances, and a spacious walk-in pantry for all your culinary essentials. Main level primary with a tray ceiling, triple window, expansive ensuite & custom walk-in closet. Covered patio complete with a gas grilling station, ideal for outdoor entertaining! The lush landscape, spray foam insulation & oversized garage are added perks!
- Type:
- Single Family
- Sq.Ft.:
- 2,940
- Status:
- Active
- Beds:
- 5
- Lot size:
- 0.33 Acres
- Year built:
- 2020
- Baths:
- 3.00
- MLS#:
- 172172
- Subdivision:
- MIMMS TRAIL
ADDITIONAL INFORMATION
Outdoor life at its finest. Amazing patio & gunite heated pool + pool shed. Yard backs up to greenspace. Pristine 5BD/3BA like new, wood floors in quiet sought after Mimms Trail neighborhood, w/ community garden, pool, multiple fishing ponds. Step into the most beautiful foyer w/ 20ft high shiplap wall. Main floor primary bedroom includes views of the patio & pool, ensuite bathroom with separate shower & garden tub, walk-in closet, separate water closet w/ linen storage, double vanity with quartz. Two additional BRs on main, one perfect size for office or nursery with walk-in closet, the other bedroom with a full bath adjoined. Kitchen, dining, and living room are all open, with a shiplap wall in dining, large island with granite, built-in microwave, upgraded hood vent, tons of cabinets, enormous pantry, built-ins in family room, gas brick fireplace. Laundry room includes upper and lower cabinets. Upstairs loft includes built-ins, 2 additional bedrooms with jack n jill bath. MUST SEE!
$950,000
467 SOUTHVIEW Drive Auburn, AL 36830
- Type:
- Single Family
- Sq.Ft.:
- 3,852
- Status:
- Active
- Beds:
- 5
- Lot size:
- 8.37 Acres
- Year built:
- 1965
- Baths:
- 5.00
- MLS#:
- 172147
- Subdivision:
- AUBURN
ADDITIONAL INFORMATION
Quiet and secluded property with a large well laid out home on 8.37+/- acres inside the Auburn City limits. This spacious 5 bedroom, 4.5 bath home has plenty of room for family, guests and recreation. 2 HVAC systems and 2 water heaters for ultimate comfort. Wood burning fireplace in family room is not operational and will require work to make it so.
$1,250,000
310 E SAMFORD Avenue Auburn, AL 36830
- Type:
- Other
- Sq.Ft.:
- 1,726
- Status:
- Active
- Beds:
- 3
- Baths:
- 4.00
- MLS#:
- 172178
- Subdivision:
- SAMFORD HILL
ADDITIONAL INFORMATION
Welcome to Samford Hill! No need for a car once parked as it's just a hop, skip and a jump from the bustle of downtown Auburn. This is the epitome of luxury and convenience. Impeccable design and finishes exuding elegance and perfection. Meticulous attention to detail evident in every corner! Top of the line appliances and sleek countertops , perfect for whipping up gourmet meals or entertaining guests in style. Hooper Homes LLC and Renee Winkler Interiors are quite the exceptional dream team for this unparalleled opportunity to own a extraordinary piece of Auburn.
$419,000
2195 RED TAIL Lane Auburn, AL 36879
- Type:
- Single Family
- Sq.Ft.:
- 2,670
- Status:
- Active
- Beds:
- 4
- Lot size:
- 0.58 Acres
- Year built:
- 2015
- Baths:
- 4.00
- MLS#:
- 172192
- Subdivision:
- THE PRESERVE
ADDITIONAL INFORMATION
This well-maintained 4-bedroom, 3.5-bathroom home is located in the sought-after The Preserve community. The open floor plan offers a functional living space, including a large living room that connects to the kitchen. The kitchen features stainless steel appliances, a spacious island, and granite countertops. The primary bedroom includes an en-suite bathroom with a walk-in shower and a generous closet. Three additional bedrooms provide plenty of space for family or guests. Outside, the extra-large backyard is landscaped and includes a patio for outdoor use. This home is also located just a short walk from the neighborhood pool, offering added convenience. Additional features include hardwood flooring, an office, a formal dining area, and a two-car garage. Conveniently located near schools, shopping, and parks, this home is ready for its next owner.
Information herein is believed to be accurate and timely, but no warranty as such is expressed or implied. Listing information Copyright 2025 Multiple Listing Service, Inc. of Montgomery Area Association of REALTORS®, Inc. The information being provided is for consumers’ personal, non-commercial use and will not be used for any purpose other than to identify prospective properties consumers may be interested in purchasing. The data relating to real estate for sale on this web site comes in part from the IDX Program of the Multiple Listing Service, Inc. of Montgomery Area Association of REALTORS®. Real estate listings held by brokerage firms other than Xome Inc. are governed by MLS Rules and Regulations and detailed information about them includes the name of the listing companies.
Auburn Real Estate
The median home value in Auburn, AL is $400,000. This is higher than the county median home value of $270,900. The national median home value is $338,100. The average price of homes sold in Auburn, AL is $400,000. Approximately 41.94% of Auburn homes are owned, compared to 40.93% rented, while 17.13% are vacant. Auburn real estate listings include condos, townhomes, and single family homes for sale. Commercial properties are also available. If you see a property you’re interested in, contact a Auburn real estate agent to arrange a tour today!
Auburn, Alabama has a population of 74,637. Auburn is more family-centric than the surrounding county with 38.99% of the households containing married families with children. The county average for households married with children is 32.83%.
The median household income in Auburn, Alabama is $54,700. The median household income for the surrounding county is $57,191 compared to the national median of $69,021. The median age of people living in Auburn is 26.6 years.
Auburn Weather
The average high temperature in July is 90.3 degrees, with an average low temperature in January of 33 degrees. The average rainfall is approximately 53.6 inches per year, with 0.5 inches of snow per year.





