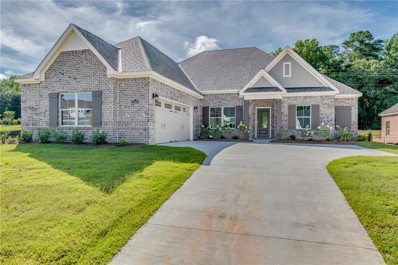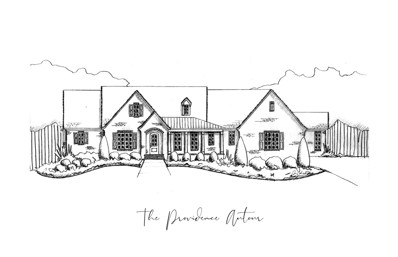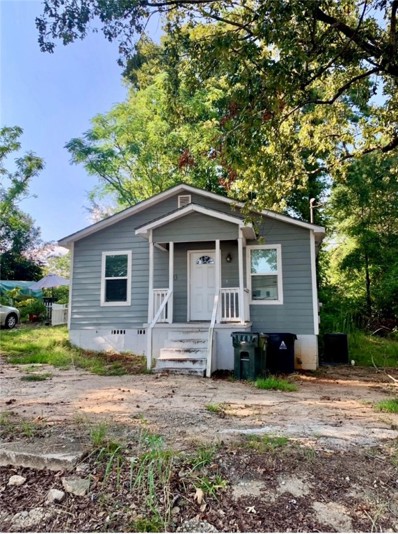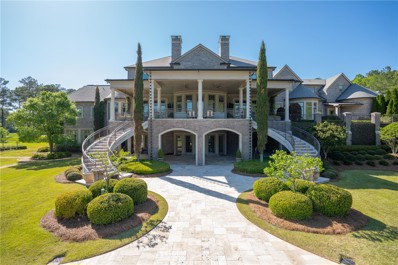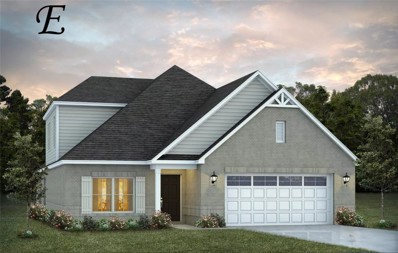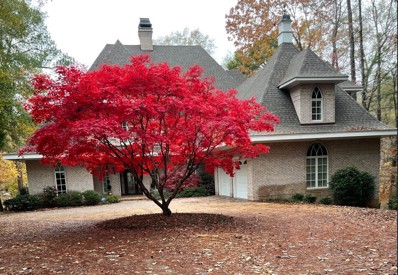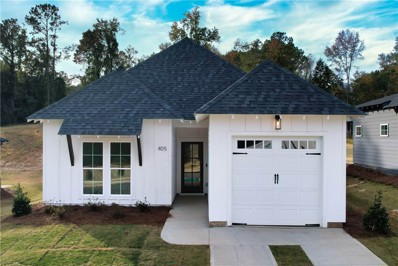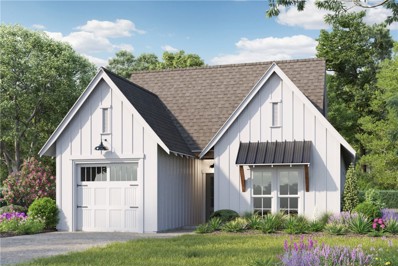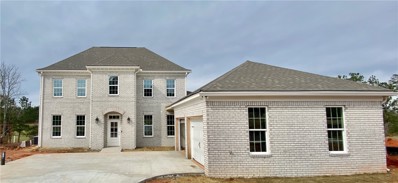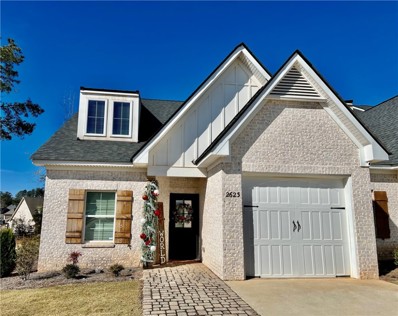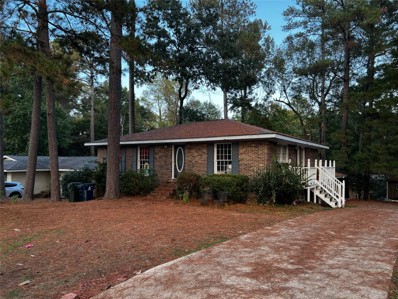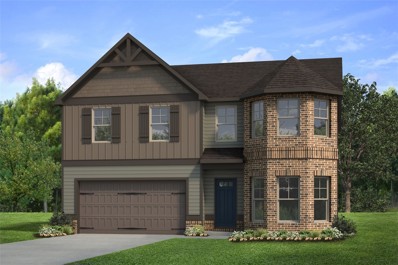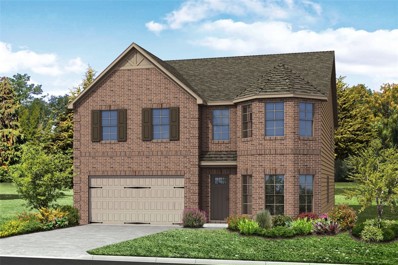Auburn AL Homes for Sale
- Type:
- Condo
- Sq.Ft.:
- 1,848
- Status:
- Active
- Beds:
- 3
- Lot size:
- 0.25 Acres
- Year built:
- 2006
- Baths:
- 3.00
- MLS#:
- 169555
- Subdivision:
- GARDENS AT GATEWOOD
ADDITIONAL INFORMATION
HIGHLY SOUGHT AFTER AREA OFF E UNIVERSITY-PERFECT GAME DAY RENTAL W/NO EXTERIOR MAINT-EASY LIVING SO CONVENIENT-JUST REDUCED--SELLER MOTIVATED!!!!TIGR TRANSIT MIN AWAY AT MALL-3BR OR 4 BR W/BONUS/OFFICE 2.5BA IS OVER 1800 SQFT-THIS 2 STORY OFFERS PRIMARY LIVING SPACES ON THE MAIN LEVEL & 3BR UP- 2 BRS HAVE 2 CLOSETS EA & 3RD ROOM IS HUGE 17X12 CAN BE BR/OFFICE. SPACIOUS KITCHEN IS EATIN-ELEC APPL-REF-WASHER-DRYER REMAIN-NEW ROOF-HVAC-WATERHEATER & SELLER OFFERING $4500 NEW FLOOR ALLOWANCE-- LARGE DINING AREA IS OPEN TO GREATROOM FOR LOTS OF FAMILY FELLOWSHIP & STAY WARM & COZY BY THE FIRE. PRIMARY BR IS LARGE & BRIGHT-HAS WONDERFUL HUGE WALKIN SHOWER-DBL VANITY SINKS & WALKIN CLOSET...OUT BACK IS PORCH/BREEZEWAY TO SINGLE CAR GAR W/REAR ENTRY -WALK TO COOL POOL..HOA MONTHLY FEE COVERS NEIGHBORHOOD POOL-LAWN MAINTENANCE-EXTERIOR BLDG MAINTENANCE-EXTERIOR BLDG INS-TERMITE BOND-ROOF & COMMON AREA LIGHTING--EASY LIVING IN THIS WELL LOVED BEAUTY CALL TODAY !!!
- Type:
- Condo
- Sq.Ft.:
- 1,118
- Status:
- Active
- Beds:
- 2
- Year built:
- 2008
- Baths:
- 3.00
- MLS#:
- 169449
- Subdivision:
- EAGLES NEST CONDOS
ADDITIONAL INFORMATION
Eagles Nest around the corner from Samford Hall, the Hey Day Market, The Laurel, Amsterdam's Cafe & Alumni Center! Quiet complex conveniently located to Auburn University & downtown Auburn. Two bedrooms each enjoy an en-suite bathroom for privacy, and the unit also has a half bath for guests. Bamboo flooring in the living areas & tile in the kitchen and baths. Kitchen includes stainless steel appliances, granite countertops, under cabinet lighting, pantry & full size frig. Bright living room with windows opens through a sliding glass door to a roomy covered patio facing Jordan-Hare stadium to enjoy the sounds & sites of Game Day on The Plains! Enjoy rolling Toomer's Corner with an easy trip home after the game! Eagles Nest is in the heart of Auburn in the middle of it all! WAR EAGLE!! This unit is on the second level with access via elevator or gated stairway. Two parking passes are assigned per unit. Dues are currently $844/quarter.
- Type:
- Single Family
- Sq.Ft.:
- 2,705
- Status:
- Active
- Beds:
- 4
- Lot size:
- 0.33 Acres
- Year built:
- 2024
- Baths:
- 3.00
- MLS#:
- 169277
- Subdivision:
- SILOS AT CONWAY ACRES
ADDITIONAL INFORMATION
AUBURN CITY SCHOOLS! Up to $10k your way limited time incentive! Please see the onsite agent for details (subject to terms and can change at any time) The “Alexandria” is sure to provide a delightful living experience with its one-story design and easy access and flow from room to room. This Ranch-style home is sure to please! The appealing entry foyer is sophisticated yet open and joins the formal dining room and offers an additional room useful as a study or living room. The open vaulted great room and kitchen with large center granite island is made for entertaining. The unique primary suite offers a large bedroom area, functional primary bath with split granite vanities, garden/soaking tub and tiled shower with glass door and two large closets. The additional three bedrooms provide plenty of closet space and two additional bathrooms. This highly desirable plan is perfect for multiple lifestyles.
$945,000
111 NEWTON Way Auburn, AL 36830
- Type:
- Single Family
- Sq.Ft.:
- 3,729
- Status:
- Active
- Beds:
- 5
- Lot size:
- 0.35 Acres
- Year built:
- 2024
- Baths:
- 4.00
- MLS#:
- 169266
- Subdivision:
- BRIDGEWATER AT CARY CREEK
ADDITIONAL INFORMATION
Listed below appraisal price! LOVE THIS NEIGHBORHOOD! This designer plan by Michael Allen Homes is tried and true! Functionality and spaciousness combined make this an ideal place to call home. Highlights include a gourmet kitchen with custom cabinetry and stainless steel appliances, formal dining room and breakfast area, oversized primary suite with sizable closet, two other bedrooms on the main level, and a 4th bedroom plus HUGE bonus room/5th bedroom on level 2. Always using spectacular, designer finishes, this new construction in the coveted Bridgewater at Cary Creek neighborhood will not last. Pre-engineered hardwood floors, quartz or high end granite, custom cabinets by Van Nostrand, gorgeous lighting, zero entry tiled shower with frameless glass. Efficient basics include spray foam insulation in the attic, tankless hot water heaters, and dual zoned HVAC systems. Zoyzia grass and irrigation included. Michael Allen Homes provides an upscale home that sells itself.
- Type:
- Condo
- Sq.Ft.:
- 1,909
- Status:
- Active
- Beds:
- 3
- Lot size:
- 0.1 Acres
- Year built:
- 2023
- Baths:
- 3.00
- MLS#:
- 169208
- Subdivision:
- GARDENS AT GATEWOOD
ADDITIONAL INFORMATION
This fabulous home has all the right features including hardwood floors, master on the main level, walk-in shower, blinds, and much more. Upon entering the home you are greeted by a quaint foyer that leads you into the spacious living room and dining room area. Through the living room is the kitchen, which includes all granite countertops, stainless steel appliances, breakfast room, and access to the back patio. The laundry room is also conveniently located right off the kitchen. The spacious master is on the main level and boasts natural light, double vanity, large walk-in shower and large walk-in closet. Upstairs features 2 additional bedrooms and bathroom with double vanity as well as a tub unit with tiled walls. There is also nicely sized bonus room upstairs.
- Type:
- Single Family
- Sq.Ft.:
- 2,846
- Status:
- Active
- Beds:
- 5
- Lot size:
- 0.34 Acres
- Year built:
- 1974
- Baths:
- 3.00
- MLS#:
- 171802
- Subdivision:
- PINE HILLS
ADDITIONAL INFORMATION
MOTIVATED SELLER! LOCATION LOCATION LOCATION! 5-minute drive to downtown Auburn and Auburn University from this beautiful, brick single-story home! This fantastic home is nested in the established and sought-after Cary Woods area. Upon entrance you will immediately notice the updates made to the home to include fresh interior paint throughout, a fully remodeled kitchen with gorgeous cabinets and top of the line appliances and updated bathrooms. The home offers 5 bedrooms, and 3 full bathrooms all encapsulated in over 2,800 square feet. A formal living room is multi-functional and could be used as a playroom, home office, hobby space or living room. At the back of the home, you also have a sunroom that overlooks the pool and fenced yard. The primary suite on the left wing of the home showcases a brand-new walk-in updated closet system and a newly remodeled bathroom with a floor-to-ceiling tile shower and updated vanity. Each secondary bedroom is a great size as well.
- Type:
- Condo
- Sq.Ft.:
- 1,909
- Status:
- Active
- Beds:
- 3
- Lot size:
- 0.1 Acres
- Year built:
- 2023
- Baths:
- 3.00
- MLS#:
- 169182
- Subdivision:
- GARDENS AT GATEWOOD
ADDITIONAL INFORMATION
This fabulous home has all the right features including hardwood floors, master on the main level, walk-in shower, blinds, and much more. Upon entering the home you are greeted by a quaint foyer that leads you into the spacious living room and dining room area. Through the living room is the kitchen, which includes all granite countertops, stainless steel appliances, breakfast room, and access to the back patio. The laundry room is also conveniently located right off the kitchen. The spacious master is on the main level and boasts natural light, double vanity, large walk-in shower and large walk-in closet. Upstairs features 2 additional bedrooms and bathroom with double vanity as well as a tub unit with tiled walls. There is also nicely sized bonus room upstairs.
$567,644
1675 SCARSBORO Lane Auburn, AL 36830
- Type:
- Single Family
- Sq.Ft.:
- 3,094
- Status:
- Active
- Beds:
- 4
- Lot size:
- 0.43 Acres
- Year built:
- 2024
- Baths:
- 5.00
- MLS#:
- 169120
- Subdivision:
- CAMDEN RIDGE
ADDITIONAL INFORMATION
Up to $20k limited time incentive - contracts written by 2/28/2025! Please see the onsite agent for details (subject to terms and can change at any time)One of our most unique floorplans, the “Bellemeade II” features 4 bedrooms and 4.5 bathrooms with optimized living space. When entering through the covered porch, you are immediately met with an elegant study off the foyer. The foyer leads into the abundant kitchen and great room. The great room boasts vaulted ceilings and a center fireplace for all those cozy gatherings. The kitchen features a grand island with plenty of sitting space and a large pantry. The primary suite has a roomy design, and the primary bath is equipped with double granite vanities, garden/soaking tub, separate tiled shower with a glass door and a spacious walk-in closet. The 2nd floor offers a spacious bonus room with a full bath and closet.
$1,225,000
2131 WHIPPOORWILL Street Auburn, AL 36879
- Type:
- Other
- Sq.Ft.:
- 3,436
- Status:
- Active
- Beds:
- 4
- Lot size:
- 3.04 Acres
- Year built:
- 2024
- Baths:
- 4.00
- MLS#:
- 168760
- Subdivision:
- QUAIL CHASE
ADDITIONAL INFORMATION
Welcome to Quail Chase! Expansive homestead lots nestled in a wooded sanctuary just minutes from Auburn! Located within city limits. The Providence Autour Plan, built by Michael Allen Homes, features 4 bedrooms/3.5 bathrooms plus a study/office space and media room/den! Masonry fireplaces, designer finishes, and gorgeous outdoor views with privacy! Visit www.quailchaseauburn.com for more info Multiple lots available and plans are completely customizable. This plan and selections will be adjusted as deemed necessary by the builder.
$492,535
2975 IRON Street Auburn, AL 36832
Open House:
Thursday, 1/23 10:00-5:00PM
- Type:
- Single Family
- Sq.Ft.:
- 2,807
- Status:
- Active
- Beds:
- 4
- Lot size:
- 0.2 Acres
- Year built:
- 2024
- Baths:
- 4.00
- MLS#:
- 168597
- Subdivision:
- LINKS CROSSING
ADDITIONAL INFORMATION
Links Crossing Presents the "Willow" Floor Plan. Discover the epitome of modern living in this brand-new, Two-story 4-bedroom home with the primary bedroom on the main level. Immerse yourself in contemporary design, spacious interiors, and cutting-edge amenities. With an open floor plan, high ceilings, luxurious finishes, and a seamless blend of style and functionality, this home offers a haven for comfort and sophistication. *This is a Rendering Photo* Colors may differ. *Pre Sale Listing, home will be complete in Jan 2025*
$250,000
533 OPELIKA Road Auburn, AL 36830
- Type:
- Single Family
- Sq.Ft.:
- 984
- Status:
- Active
- Beds:
- 2
- Lot size:
- 0.12 Acres
- Year built:
- 2019
- Baths:
- 2.00
- MLS#:
- 168581
- Subdivision:
- AUBURN
ADDITIONAL INFORMATION
Excellent location! NO HOA! Within walking distance to Auburn University. The location is unbeatable, as it's within walking distance to all of the best shopping and dining options in the area. Convenient to everything. Is zoned residential, could possibly be zoned commercial, pls contact Auburn zoning and planning. Perfect for a college student, someone looking for a place to call home or as an investment property. Short term rentals allowed. Perfect for AIRBNB on game day!
$982,699
8921 TARA Lane Auburn, AL 36830
- Type:
- Other
- Sq.Ft.:
- 3,647
- Status:
- Active
- Beds:
- 5
- Lot size:
- 3.3 Acres
- Year built:
- 2024
- Baths:
- 4.00
- MLS#:
- 168316
- Subdivision:
- BELLE TARA
ADDITIONAL INFORMATION
Proposed Michael Allen Homes build on 3+ acres within Auburn's city limits! The property provides the rare opportunity to build on acreage within an established neighborhood with amenities. The James plan features three main-floor bedrooms, plus a bedroom, full bath, playroom (or 5th bedroom), & flex space on the second floor. A tremendous foyer opens to a formal dining room or study. The family room, complete with a gas fireplace, adjoins the kitchen for a cohesive gathering space. Dine at the spacious island or breakfast room overlooking the backyard. The primary suite features hardwood flooring in the bedroom, a bath with a free-standing tub, walk-in shower, double vanity, water closet, & large closet. Bedrooms 2 & 3 share a jack-and-jill bath. A powder room near the owner's entry services the common areas. The mudroom is a functional drop zone adjacent to the laundry. The lot provides limitless exterior living opportunities. Additional plans available, including basement options.
$7,200,000
Address not provided Auburn, AL 36830
- Type:
- Single Family
- Sq.Ft.:
- 16,542
- Status:
- Active
- Beds:
- 8
- Lot size:
- 44 Acres
- Year built:
- 2015
- Baths:
- 11.00
- MLS#:
- 167055
- Subdivision:
- METES & BOUNDS
ADDITIONAL INFORMATION
Welcome to a truly exceptional estate sprawling over 48.5 in Auburn, AL. The main level reveals a chef's kitchen with Wolf and Sub-Zero appliances, bright windows, and marble finishes. A guest suite on this level offers comfort to visitors. The master suite is a sanctuary of its own. The master ensuite features a deep soaker tub and dual-sided shower. Two walk-in closets provide a space for optimal organization. The upper level unveils secondary suites, an in-law suite with a secondary kitchen, and a den space. The lower level beckons an in-home movie theatre, game room, full bar, and fully equipped fitness center. Two bedrooms with ensuites and a wet bar extends a warm welcome to additional guests. A custom, resort-style pool invites you to bask in moments of relaxation. The pool house offers two bathrooms and an outdoor kitchen. Car enthusiasts will be delighted by the expansive garage space. The property boasts 9 HVAC systems, a 300-year well, and upper bond irrigation.
$240,000
551 LINCOLN Street Auburn, AL 36830
- Type:
- Single Family
- Sq.Ft.:
- 1,520
- Status:
- Active
- Beds:
- 3
- Lot size:
- 0.14 Acres
- Year built:
- 1950
- Baths:
- 2.00
- MLS#:
- 166817
- Subdivision:
- PERRY
ADDITIONAL INFORMATION
Great house and centrally located! This home is move-in ready and also has great rental potential.
Open House:
Thursday, 1/23 12:00-5:00PM
- Type:
- Single Family
- Sq.Ft.:
- 2,901
- Status:
- Active
- Beds:
- 6
- Lot size:
- 3 Acres
- Year built:
- 2023
- Baths:
- 4.00
- MLS#:
- 165749
- Subdivision:
- HUNTERS HILL
ADDITIONAL INFORMATION
Special interest rate incentives available! Move in ready - Designer Home! Welcome to The Daisy Floor Plan! As you enter walk inside the home, the foyer enters into an open concept living, dining and kitchen area. The kitchen features a large island, pantry closet and a wood hood vent over the stove. On the other side of the dining area is the laundry room. The wood burning fireplace is the focal point of the living room. Off the living room is access to the covered back porch and backyard. To the right of the living room is the Owner's Retreat that has a nook, perfect for a home office, spacious bedroom and spa-like bathroom with double vanities, a tile walk-in shower and spacious walk in closet. The main level also features a second bedroom and bathroom, as well as a 2 car garage. As you make your way upstairs, you enter into the loft area that leads to 4 more bedrooms.
$421,499
2613 OXBURY Street Auburn, AL 36830
- Type:
- Other
- Sq.Ft.:
- 2,750
- Status:
- Active
- Beds:
- 4
- Lot size:
- 0.3 Acres
- Year built:
- 2023
- Baths:
- 3.00
- MLS#:
- 162207
ADDITIONAL INFORMATION
PROPOSED CONSTRUCTION--The Rosewood is a well-planned floor plan that is budding with four bedrooms, plus a bonus room, and three full bathrooms. The foyer opens into an expansive kitchen with a great island, granite countertops, and a pantry. The spacious kitchen flows into its own convenient breakfast area opening to a great room perfect for entertaining and comfortable living. Off the great room, bedrooms two, three, and four reside with spacious closets and a great hall connecting the bedrooms to the bath with a double vanity. Secluded at the corner of the home, the master suite is a dream, with a huge walk in closet, spacious bedroom, and a bathroom with a soaking tub and large tiled shower. The first floor is complete with a covered porch and a two -car garage. Up the stairs, a bonus room with a walk-in closet and a full bath, is ready to serve a wide variety of purposes for your family. This plan is sure to suit the needs of your growing family.
$1,200,000
2405 PINEWOOD Place Auburn, AL 36830
- Type:
- Single Family
- Sq.Ft.:
- 5,266
- Status:
- Active
- Beds:
- 5
- Lot size:
- 0.86 Acres
- Year built:
- 1999
- Baths:
- 6.00
- MLS#:
- 161791
ADDITIONAL INFORMATION
This wonderfully designed custom home in the back of a cul-de-sac, sitting on a lake is an absolute must see. The house has just been updated with paint, light fixtures, hardwood in entry hall and master, Master was redesigned to make the bedroom more open and enhance views of the lake from within, knee space with marble top in master bathroom and substantial modifications were made to the kitchen: new back splash and part of the ceiling was removed to give it a more open feel. The kitchen boasts marble countertops, a custom island, Subzero refrigerator, and brand new double oven. The grand foyer with a magnificent spiral staircase opens into the great room with soaring 36ft ceilings, all brick fireplace and immense natural light. Off the great room is a conservatory imported from England in which you can immerse yourself in the incredible views of the lake. The master bath has travertine marble, large jetted tub, walk-in shower and custom closet. See last picture for features
- Type:
- Other
- Sq.Ft.:
- 1,366
- Status:
- Active
- Beds:
- 3
- Lot size:
- 0.35 Acres
- Year built:
- 2022
- Baths:
- 2.00
- MLS#:
- 160781
ADDITIONAL INFORMATION
New Plan Available for YOU to customize! Positioned in an ideal location, less than 2 mi from Auburn University, Owens Crossing is built by Holland Homes LLC. The Torbert C is a 3 bed, 2 bath, 1366 square foot home. The front door opens to a spacious foyer and a closet to the left of the door. The foyer leads to the dining room straight ahead or to a guest bath on the left. From the guest bath, the side splits into two bedrooms. The dining room opens up to an updated kitchen on the right filled with granite countertops and top of the line appliances. Just to the side of the kitchen are the laundry room, pantry, and door to the one car garage. The kitchen leads to the living room. To the right of the living room is the master bedroom. The living room also gives way to the covered back porch.
- Type:
- Other
- Sq.Ft.:
- 1,366
- Status:
- Active
- Beds:
- 3
- Lot size:
- 0.24 Acres
- Year built:
- 2022
- Baths:
- 2.00
- MLS#:
- 160748
ADDITIONAL INFORMATION
New Plan Available for YOU to customize! Positioned in an ideal location, less than 2 mi from Auburn University, Owens Crossing is built by Holland Homes LLC. The Torbert B is a 3 bed, 2 bath, 1366 square foot home. The front door opens to a spacious foyer and a closet to the left of the door. The foyer leads to the dining room straight ahead or to a guest bath on the left. From the guest bath, the side splits into two bedrooms. The dining room opens up to an updated kitchen on the right filled with granite countertops and top of the line appliances. Just to the side of the kitchen are the laundry room, pantry, and door to the one car garage. The kitchen leads to the living room. To the right of the living room is the master bedroom. The living room also gives way to the covered back porch. Home for the Holidays incentive happening now!
$749,900
1087 ANDREWS Avenue Auburn, AL 36803
- Type:
- Single Family
- Sq.Ft.:
- 2,742
- Status:
- Active
- Beds:
- 4
- Lot size:
- 0.36 Acres
- Year built:
- 2022
- Baths:
- 3.00
- MLS#:
- 160724
ADDITIONAL INFORMATION
Be Home for Christmas! New Construction Home in sought after Oakmont at Auburn University Club! Award winning construction will present residents the opportunity to enjoy an unmatched location. AU Club is located just minutes from the heart of downtown Auburn & Auburn University, granting residents convenient access to local fine dining, boutique shopping & renowned schools & City of Auburn Tennis. AUC Membership affords residents the opportunity to partake in championship golfing, state of the art fitness, relaxing pool & fine dining ~ contact AUC for initiation fee, membership fees & details. The Coventry Plan offers breathtaking views of the AU Golf Course / 4BR/ 3 BA. Gourmet Kitchen, Solid Surface Counters, SS app, Designer Finishes, Spacious Covered Porch, Main Floor Primary Suite, lg walk-in closet, dbl vanities & free Standing Tub & walk-in shower add'l bedroom 2 on main FL. BR 3, 4. Add'l information on Oakmont Website https://harrisdoyle.com/communities/auburn/oakmont#detail
$294,900
2623 HORSESHOE Path Auburn, AL 36830
- Type:
- Single Family
- Sq.Ft.:
- 1,444
- Status:
- Active
- Beds:
- 2
- Lot size:
- 0.28 Acres
- Year built:
- 2019
- Baths:
- 2.00
- MLS#:
- 160713
ADDITIONAL INFORMATION
Beautiful end unit you don't want to miss out on! Bright, luxurious and open with luxury vinyl plank throughout all living areas, quartz countertops, and custom kitchen range hood. This townhome welcomes you in with a cozy yet spacious feel. Enjoy a beautifully crafted kitchen with stainless steel appliances, a large kitchen island with farmhouse sink that is perfect for entertaining and plenty of pantry storage. In the front of the home sits a nice-sized guest room and bath for family and friends, while the large master bedroom sits towards the back for great privacy! This unit includes stairs that lead to the attic that can be finished out at a later date with additional bedrooms or used now as a walk in attic storage space.
$684,900
2348 ANNANDALE Lane Auburn, AL 36830
- Type:
- Single Family
- Sq.Ft.:
- 3,341
- Status:
- Active
- Beds:
- 5
- Lot size:
- 0.33 Acres
- Year built:
- 2023
- Baths:
- 4.00
- MLS#:
- 160695
- Subdivision:
- ASHETON LAKES
ADDITIONAL INFORMATION
Elevate your lifestyle and purchase this home with a 6.25% interest rate! This home is situated on a cul-de-sac lot featuring 5 bedrooms, 4 bathrooms plus a loft area. The Owner's suite infuses an airy clean design with a custom closet and upgraded amenities throughout. The Bright, white kitchen with soft close cabinets, timeless lighting, custom pantry with wood shelves, a large island and breakfast area, and lots of storage. The 2nd floor has a guest suite, 2 bedrooms plus a loft area. Conveniently located near Hwy 280, Auburn University, schools and shopping. Builder's perks/incentives: rate buy down faux wooden blinds throughout home, 2/10 home warranty, extra parking pad (in front of garage windows), Irrigation system, gutters, and tankless water heater is included. Call to schedule your private showing and for more details on the interest rate.
$234,000
642 THORPE Street Auburn, AL 36830
- Type:
- Single Family
- Sq.Ft.:
- 2,285
- Status:
- Active
- Beds:
- 5
- Lot size:
- 0.25 Acres
- Year built:
- 1970
- Baths:
- 3.00
- MLS#:
- 160161
ADDITIONAL INFORMATION
TEXT OR CALL 334-750-4839 FOR ALL SHOWINGS. Lots of potential with this one! Exceptional location being two miles from Auburn University and within the circle. Five bedroom home with a large extra living room in the basement, for under 250K in Auburn is extremely hard to find! With some updates, this could easily be turned into your dream home or dream investment home!
$431,390
2303 RED TAIL Lane Auburn, AL 36879
- Type:
- Other
- Sq.Ft.:
- 3,184
- Status:
- Active
- Beds:
- 5
- Lot size:
- 0.19 Acres
- Baths:
- 3.00
- MLS#:
- 160610
ADDITIONAL INFORMATION
**$10,000 Seller Paid Closing Costs plus $4000 lender credit with use of Preferred Lender** The Everest III Plan built by DRB Homes in The Preserve. This Craftsman exterior, 5 bedroom/3 bath home features a covered porch, large formal living and dining rooms, a great room with gas fireplace and shiplap accents, large kitchen with breakfast bar, pantry, painted cabinets with subway tile backsplash, stainless appliance package with gas cooktop and double ovens, quartz countertops, large breakfast room, first floor guest room and full bath. Upstairs is a giant master suite with sitting area, huge walk in closet, master bath with double vanity with granite counters, garden tub, separate shower and water closet. 3 additional bedrooms are upstairs with the laundry room. Gutters, 10 home warranty, smart home enabled package and wireless security systems are also included in this home.
$425,690
2285 RED TAIL Lane Auburn, AL 36879
- Type:
- Other
- Sq.Ft.:
- 3,184
- Status:
- Active
- Beds:
- 5
- Lot size:
- 0.18 Acres
- Baths:
- 3.00
- MLS#:
- 160607
ADDITIONAL INFORMATION
**$10,000 Seller Paid Closing Costs plus $4000 lender credit with use of Preferred Lender** The Everest III Plan built by DRB Homes in The Preserve. This Brick front exterior, 5 bedroom/3 bath home features a covered porch, large formal living and dining rooms, a great room with gas fireplace and shiplap accents, large kitchen with breakfast bar, pantry, painted cabinets with subway tile backsplash, stainless appliance package with gas stove, quartz countertops, large breakfast room, first floor guest room and full bath. Upstairs is a giant master suite with sitting area, huge walk in closet, master bath with double vanity with granite counters, garden tub, separate shower and water closet. 3 additional bedrooms are upstairs with the laundry room. Gutters, 10 home warranty, smart home enabled package and wireless security systems are also included in this home.
Auburn Real Estate
The median home value in Auburn, AL is $410,000. This is higher than the county median home value of $270,900. The national median home value is $338,100. The average price of homes sold in Auburn, AL is $410,000. Approximately 41.94% of Auburn homes are owned, compared to 40.93% rented, while 17.13% are vacant. Auburn real estate listings include condos, townhomes, and single family homes for sale. Commercial properties are also available. If you see a property you’re interested in, contact a Auburn real estate agent to arrange a tour today!
Auburn, Alabama has a population of 74,637. Auburn is more family-centric than the surrounding county with 38.99% of the households containing married families with children. The county average for households married with children is 32.83%.
The median household income in Auburn, Alabama is $54,700. The median household income for the surrounding county is $57,191 compared to the national median of $69,021. The median age of people living in Auburn is 26.6 years.
Auburn Weather
The average high temperature in July is 90.3 degrees, with an average low temperature in January of 33 degrees. The average rainfall is approximately 53.6 inches per year, with 0.5 inches of snow per year.


