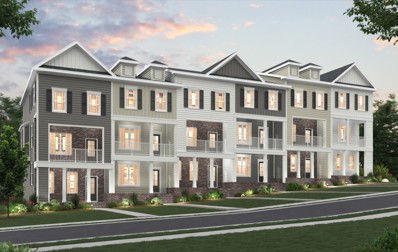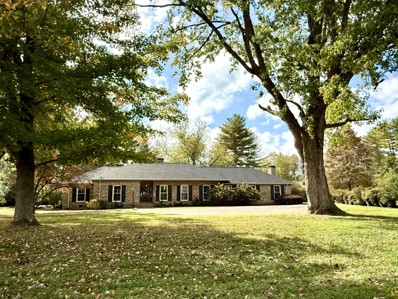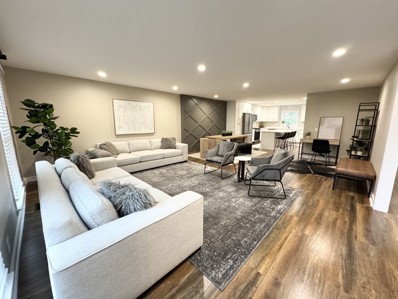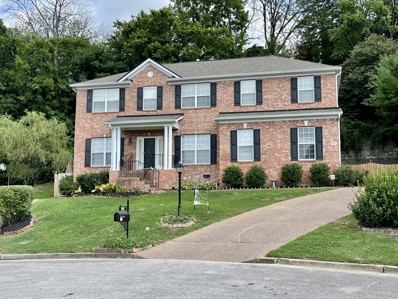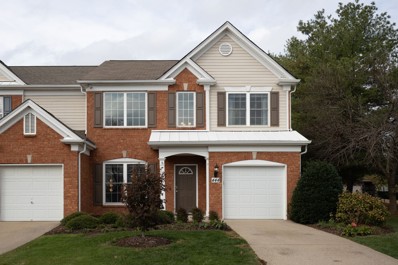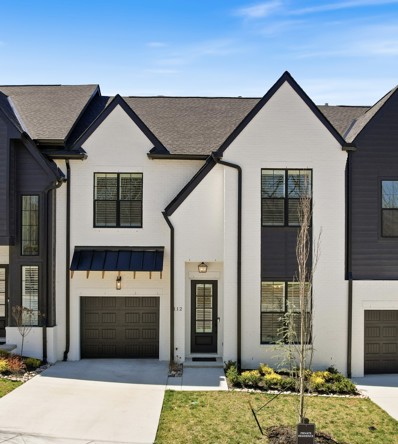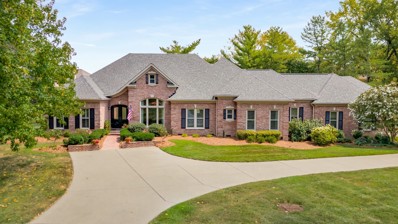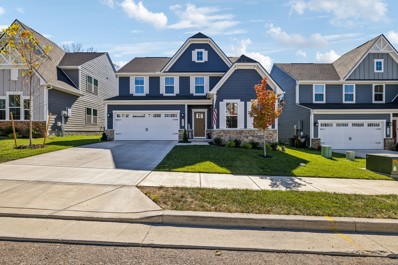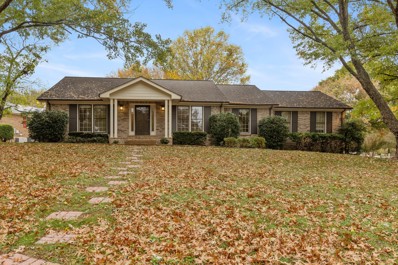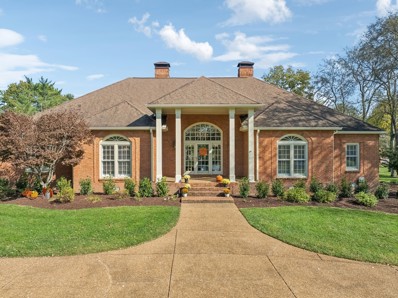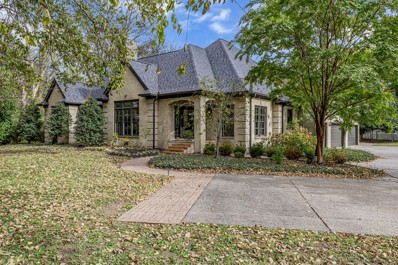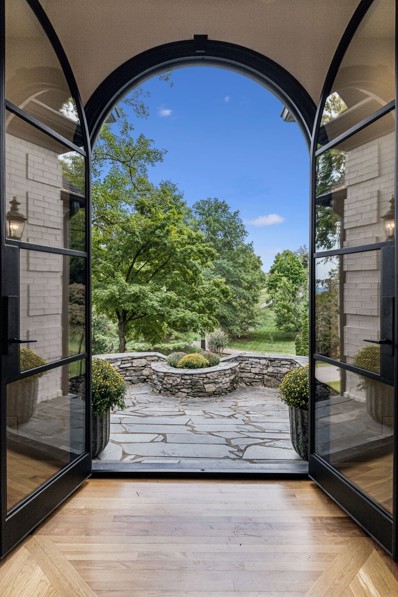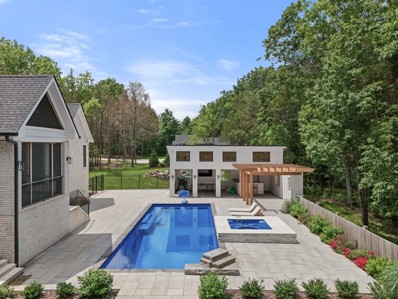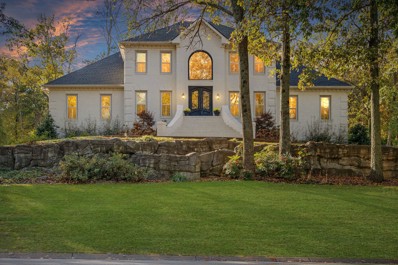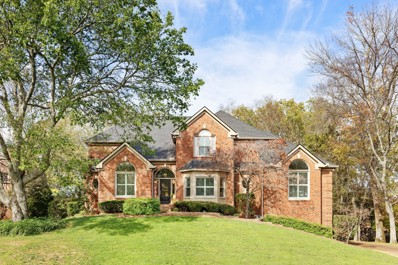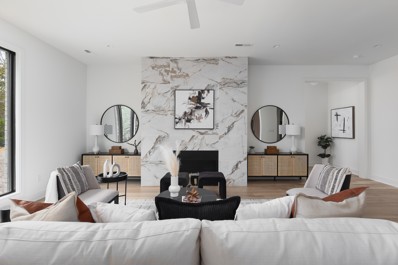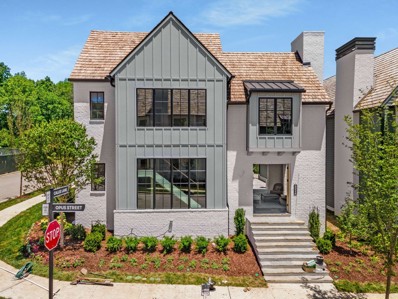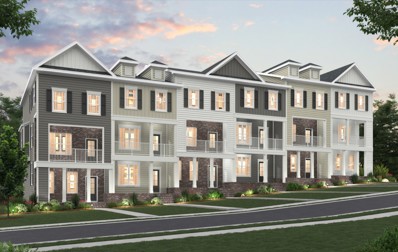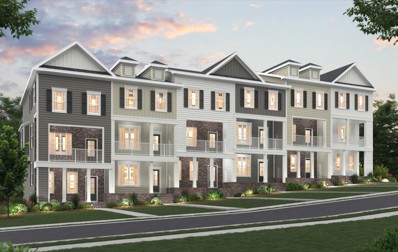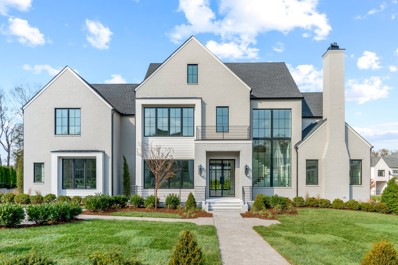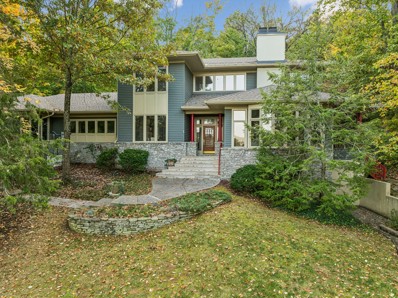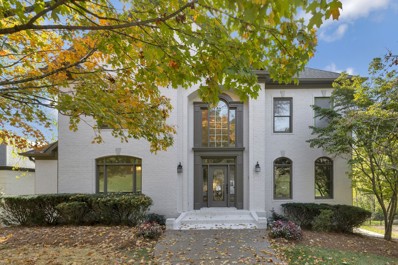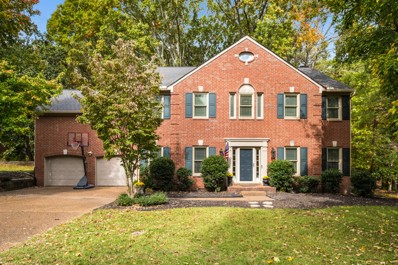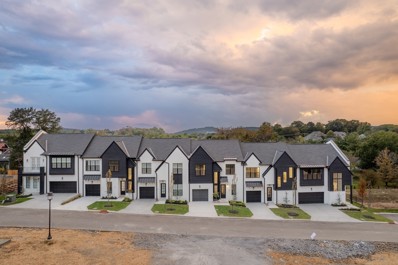Brentwood TN Homes for Sale
- Type:
- Townhouse
- Sq.Ft.:
- 1,507
- Status:
- NEW LISTING
- Beds:
- 2
- Year built:
- 2024
- Baths:
- 4.00
- MLS#:
- 2758513
- Subdivision:
- Southpoint
ADDITIONAL INFORMATION
Quick move-in with a completion date of November. Included: Whirlpool, side by side, stainless steel refrigerator with a water and an ice dispenser, and 2" white faux wood blinds. Final opportunity at the Southpoint community with 3 Townhomes available. The lower-level front porch invites you into the spacious flex space featuring plenty of natural light. This is the perfect spot for an office or second entertainment/guest area with a full bath and easy access to the attached garage. Venture up to the main level open concept floor plan with hard surface flooring and chef's kitchen with a large center island for entertaining. A covered balcony is the perfect outdoor space for winding down at the end of a long day. The third level hosts both the primary suite with double vanity bath and walk-in shower and closet and second ensuite bedroom with full bath. The laundry is adjacent to both bedrooms. Current incentive is up to 3% in closing costs and $15,000 in flex cash with affiliate lender Inspire Home Loans. See sales associate for details.
$1,064,999
1933 Rosewood Valley Dr Brentwood, TN 37027
- Type:
- Single Family
- Sq.Ft.:
- 2,910
- Status:
- NEW LISTING
- Beds:
- 4
- Lot size:
- 1.02 Acres
- Year built:
- 1968
- Baths:
- 3.00
- MLS#:
- 2758281
- Subdivision:
- Wildwood Valley Est
ADDITIONAL INFORMATION
PRICE IMPROVEMENT! LOCATION, LOCATION, LOCATION! Williamson County Schools! No HOA! Charm & Convenience in highly sought after Wildwood Valley Estates! Wonderful one level home on 1ac lot near Brentwood Swim & Tennis Club. Updated with new roof and all new windows. Large Bonus Room with New Wood Flooring is perfect for game night with friends & family. New Kitchen cooktop was converted to gas. New Dishwasher! W/D remain. This home is also ready for more updates and improvements! So many possibilities! Centrally located!! Only Minutes to shops & restaurants in Brentwood, Franklin and Nashville! Come take a look!
- Type:
- Townhouse
- Sq.Ft.:
- 2,696
- Status:
- NEW LISTING
- Beds:
- 4
- Lot size:
- 0.25 Acres
- Year built:
- 1979
- Baths:
- 3.00
- MLS#:
- 2758108
- Subdivision:
- Mooreland Est Sec 1
ADDITIONAL INFORMATION
Owner Agent. Renovated. On the end of the street and backs up to the woods. New Driveway (largest in the neighborhood) New Garage Door. 4th Bedroom OR Bonus Room. Storage Room could be turned in to 3rd Full Bath. Lipscomb Elementary, Brentwood Middle, Brentwood High
- Type:
- Single Family
- Sq.Ft.:
- 3,338
- Status:
- NEW LISTING
- Beds:
- 4
- Lot size:
- 0.24 Acres
- Year built:
- 2004
- Baths:
- 3.00
- MLS#:
- 2757651
- Subdivision:
- Banbury Crossing
ADDITIONAL INFORMATION
Centrally located in the desirable Banbury Crossing, All-Brick large home in cul-de-sac, walk to community pool and playground, easy access to all interest-states, airport, Nashville downtown, shoppings, entertainments, and restaurants. All rooms are spacious, bright and airy. Recently remodeled with New engineered Floors downstair, New Carpet upstair, light fixtures and ceiling fans, New SS microwave and Stove/Oven, New paint on cabinets and the whole house. Roof-2020, HVAC-2017, Water Heater-2016. Property with Irrigation system. Motivated Seller and will consider all reasonable offers.
$500,000
444 Old Towne Dr Brentwood, TN 37027
- Type:
- Townhouse
- Sq.Ft.:
- 1,636
- Status:
- NEW LISTING
- Beds:
- 3
- Lot size:
- 0.05 Acres
- Year built:
- 2001
- Baths:
- 3.00
- MLS#:
- 2757595
- Subdivision:
- Terraces At Brentwood Chase
ADDITIONAL INFORMATION
Come enjoy your own urban oasis with an extended covered patio and fenced backyard! Townhome is located in the beautiful Brentwood Chase Community with a large community pool, playground and pavilion. Oak flooring is featured throughout with tile in wet areas, and custom kitchen cabinets with granite countertops. Recent upgrades include custom energy efficient windows and sliding glass door (2023), smart garage door opener/insulated door (2022), gas hot water heater (2022), and thermostat-controlled gas logs. Owner to retain washer and dryer. Conveniently located just 1.6 miles from I-65 with a short 15-20 minute drive to downtown Nashville or airport. This home offers the perfect blend of tranquility and accessibility. Three gated entrances for added security. Don't hesitate – schedule a showing today before it's too late! BUYER AND/OR BUYERS AGENT TO VERIFY ALL INFO. LIMITED-SERVICE LISTING - CONTACT SELLER DIRECTLY FOR ALL SHOWINGS/INQUIRIES. SELLER TO BE MAIN POINT OF CONTACT.
- Type:
- Single Family
- Sq.Ft.:
- 2,870
- Status:
- NEW LISTING
- Beds:
- 3
- Year built:
- 2023
- Baths:
- 3.00
- MLS#:
- 2757459
- Subdivision:
- Shadow Springs
ADDITIONAL INFORMATION
Your new home just in time for the holidays! Arguably the best floorplan this community has to offer! Get new construction without the new construction delays & hassles! This stunning home located in a private gated community in the heart of Brentwood boasts numerous CUSTOM upgrades: hardwired security, custom Plantation shutters, beautiful built-ins, window treatment upgrades and finishes, Beale Street surround sound speaker system, & french doors! STUNNING wood trim detailing throughout! This home also has hardwoods throughout, 2 balconies, laundry off of massive primary, & INCREDIBLE Spa style suite WITH a covered balcony! Gas fireplace, large pantry, Ecobee smart thermostats & lighting, current owner spared NO EXPENSE! Irrigation system, Tankless water heater, epoxy garage floor, massive pantry, & walk-in closets in every bedroom! This community is minutes away from all of the shops, restaurants & conveniences Brentwood has to offer! *All appliances, washer, dryer, TV stay*
$1,999,999
525 Dekemont Lane Brentwood, TN 37027
- Type:
- Single Family
- Sq.Ft.:
- 5,405
- Status:
- NEW LISTING
- Beds:
- 5
- Lot size:
- 0.99 Acres
- Year built:
- 1992
- Baths:
- 6.00
- MLS#:
- 2757108
- Subdivision:
- Dekemont Downs
ADDITIONAL INFORMATION
Reduced so you can be home for the Holidays!!! Wait until you see this rare predominantly ONE LEVEL LIVING, move in ready, updated, impeccably maintained, all brick, elegant yet comfortable executive home in the Brentwood High School District! The Floor Plan is perfect for the modern lifestyle w/ multifaceted livability for all age groups! There are so many spaces to accommodate a plethora personal interests & activities and storage galore!. Located in the heart of Brentwood just minutes from Granny White Park, Deerwood Arboretum, Brentwood’s best shopping, restaurants, Public & Private Schools & Nashville’s urbane culture. 525 has 5 Ensuite bedrooms w/walk in closets, 3 bedrooms on the main level & 2 bedrooms upstairs, huge bonus/rec/play room, 3 car garage w/ built in storage, new roof, tankless hot water heater, replaced windows too much to list. The custom screened porch with cupola is an oasis where you relax, watch TV, & have a fire. The view & the birds never disappoint!! Is gardening, walking or biking on your agenda? You have come to the right place, Welcome Home for the Holidays!! Call the movers this home is READY!
$699,000
8208 Warbler Way Brentwood, TN 37027
- Type:
- Single Family
- Sq.Ft.:
- 2,934
- Status:
- NEW LISTING
- Beds:
- 5
- Lot size:
- 0.14 Acres
- Year built:
- 2023
- Baths:
- 4.00
- MLS#:
- 2756921
- Subdivision:
- Autumn View
ADDITIONAL INFORMATION
5BR/4BA adorable home in Autumn View - (Located at Concord Rd/Nolensville Pk) Just like new home - Seller moving out of state! Approx 3000 sq ft. Primary + Guest BR AND Home Office on Main level , 3BR and 2BA + large loft/bonus up. The seller has thoughtfully added numerous "extras", including a tankless water heater, double ovens and a Halo whole house filtration system, ensuring comfort and sustainability. For electric vehicle enthusiasts, a dedicated 240W plug for Level 2 charging is already installed. The custom shelving in primary bedroom and pantry offers both style and functionality, while the drywalled garage and Guardian garage floors add a touch of durability and elegance. This smart home is equipped with SmartHQ, MyQ, ecobee, and Wyze systems, providing seamless control over your environment. The smart blinds by Bali, installed throughout the home including on doors, add privacy and energy efficiency. Trex Decking. Upgraded landscaping includes 14 trees total - with 1 year warranty - Tree varieties are: Magnolia, Carolina Cherries and Tulip Trees.
- Type:
- Single Family
- Sq.Ft.:
- 2,448
- Status:
- NEW LISTING
- Beds:
- 3
- Lot size:
- 0.36 Acres
- Year built:
- 1986
- Baths:
- 2.00
- MLS#:
- 2756972
- Subdivision:
- Hearthstone
ADDITIONAL INFORMATION
Beautiful Home in Great Location! Gorgeous Hardwood Floors * Freshly Painted * Remodeled Kitchen * All the Bedrooms are spacious * Private Primary Suite * Oversized Deck * Large Backyard * Water Heater 2022 * Roof approx 12 years * Upstairs Bonus Room * Great Location close to shopping, restaurants, interstate access, and schools. *Primary Bathrm can be used as is or ready for you to remodel, Great Space * 3 Closets in Primary Suite * 2 Car Garage * Can close quickly
$1,689,000
1004 Gasserway Cir Brentwood, TN 37027
- Type:
- Single Family
- Sq.Ft.:
- 5,662
- Status:
- NEW LISTING
- Beds:
- 5
- Lot size:
- 1.09 Acres
- Year built:
- 1988
- Baths:
- 5.00
- MLS#:
- 2757591
- Subdivision:
- Brentmeade Est Sec 4
ADDITIONAL INFORMATION
Welcome to 1004 Gasswerway Circle, your dream home in the heart of beautiful Brentwood, TN! This lovely property offers a perfect blend of comfort, style, and convenience, making it an ideal spot for settling down. Step inside, and you'll find a welcoming and spacious layout with plenty of natural light that brightens every room. The open-concept living area is perfect for entertaining or just enjoying a cozy night in. The kitchen is equipped with modern appliances and ample counter space, making meal prep a breeze. The bedrooms are generous in size, providing a peaceful retreat after a long day. The primary suite features a walk-in closet and a private bathroom for added comfort. Outside, the backyard is a true oasis—perfect for BBQs, gardening, or simply unwinding under the sun. Situated in a friendly neighborhood, you'll enjoy the peace and quiet while still being just a short drive from local schools, parks, shopping, and dining. Don't miss the opportunity to make this wonderful house your home. Schedule a tour today and see for yourself all the charm and convenience 1004 Gasswerway Circle has to offer.
$1,650,000
520 Wilson Run Brentwood, TN 37027
- Type:
- Single Family
- Sq.Ft.:
- 4,020
- Status:
- NEW LISTING
- Beds:
- 4
- Lot size:
- 0.98 Acres
- Year built:
- 1991
- Baths:
- 4.00
- MLS#:
- 2757162
- Subdivision:
- Wilson Run
ADDITIONAL INFORMATION
Tons of character in this Tuscan style home with built-in pool! Looking for something different than your regular Brentwood home on a traditional lot? You'll love this home as soon as you pull in the driveway with a tree-line in your front yard with a creek running through it! There's 3 bedrooms and 2.5 baths on the main floor and 1 bedroom and full bath and a HUGE bonus room and attached game/hobby room on the second floor. Sand and finish hardwoods throughout main level, custom light fixtures, kitchen w/marble floors, quartzite counter tops, marble backsplash, abundance of cabinets and ss appliances. Primary suite has a BIG walk-in custom closet and an attached home office/nursery/work-out room. Wonderful walk-in storage, fabulous screened porch, encapsulated crawlspace and 4 car side-entry garage. In-ground salt-water pool in your backyard oasis. Awesome schools and great location and neighbors and close to everything Brentwood. NO HOA!
$1,995,000
5221 Heathrow Hills Dr Brentwood, TN 37027
- Type:
- Single Family
- Sq.Ft.:
- 4,400
- Status:
- NEW LISTING
- Beds:
- 4
- Lot size:
- 1.11 Acres
- Year built:
- 1989
- Baths:
- 5.00
- MLS#:
- 2756507
- Subdivision:
- Heathrow Hills
ADDITIONAL INFORMATION
Stunning one-of-a kind luxury property in desirable Heathrow Hills! Rare one level living with a huge 4 car double deep garage, a car collectors dream:) Loaded with updates, this gracious home boasts a wonderfully open floor plan, perfect for entertaining! Expansive windows flood the spacious rooms w/natural light, seamlessly blending the outdoors with the elegant indoor living areas. Breathtaking views out every window! Located on over one acre in the back of the neighborhood, this property offers wonderful privacy. Soaring ceilings ~ gracious entry w/central living room overlooking private backyard enclave. Lovely designer kitchen featuring all new quartz countertops, stainless appliances, striking waterfall island, timeless quartz backsplash, custom solid cherry cabinetry, updated lighting, wet bar w/stylish accent wall. Wonderfully private primary suite w/fp ~ primary bath w/double vanities, makeup counter, sep shower & bath. Three additional bedrooms all w/ensuite baths ~ Office w/exceptional trim work, custom built-ins and fireplace ~ 5 fireplaces in all (gas & wood burning). Serene outdoor setting w/stone patio ~ updated landscaping. Lower level w/huge home gym & over 1,700 sf additional unfinished storage space. Finish out for immediate equity! New high end steel windows and doors ~ Freshly painted inside & out ~ Newer roof ~ New hardwood floors in all four bedrooms. Wonderful central Brentwood location - walk to Brentwood Middle and Brentwood High!
$4,750,000
1165 Waller Rd Brentwood, TN 37027
- Type:
- Single Family
- Sq.Ft.:
- 7,171
- Status:
- NEW LISTING
- Beds:
- 7
- Lot size:
- 5.01 Acres
- Year built:
- 2023
- Baths:
- 8.00
- MLS#:
- 2757103
- Subdivision:
- N/a
ADDITIONAL INFORMATION
Rare opportunity for a true family compound estate in Brentwood on 5 acres of fenced/gated wooded property offering a private, secure respite, only minutes from excellent Williamson Cty schools, shops, restaurants, & services of Brentwood and Nolensville. Custom 2023 home w/ main house and a private 1,300 SF 2 bedroom guest cottage! Featuring all the appointments and design details you'd expect in a new luxury home in Brentwood. Outside is an expansive pool & hot tub with pool house featuring an outdoor kitchen and a covered area for lounging or playing table tennis. Also included a sport court for basketball or pickleball. Tucked away around the corner is your very own chicken coop! Or go for a stroll on the private trail carved through the woods nearby. 3 car garage plus RV garage, capable of parking your travel trailer, RV, boat, or other automotive toys! 1,300 SF guest house at the same quality as main house. Start your legacy here!
$1,510,000
9444 Ashford Pl Brentwood, TN 37027
- Type:
- Single Family
- Sq.Ft.:
- 4,836
- Status:
- NEW LISTING
- Beds:
- 4
- Lot size:
- 1.3 Acres
- Year built:
- 1992
- Baths:
- 5.00
- MLS#:
- 2756182
- Subdivision:
- Chenoweth Sec 4
ADDITIONAL INFORMATION
Back on the market is a newly refreshed and improved stunner in one of Brentwood's finest neighborhoods. Chenoweth has to be on your list if you want to make Brentwood home. This neighborhood boasts an award winning summer swim team, tennis, and fantastic family and neighborhood events throughout the year. This home comes with a lifestyle they make movies about. The grandeur of this home is impressive, as this home welcomes you with elegance and class. Inside this manor style home you'll find 4 bedrooms and 4.5 baths and a spacious 4836 sq ft of living space. This home is perfect for any lifestyle from executive couples, growing families, or those who love to entertain. The modern kitchen is a chef's dream, while the backyard oasis provides a peaceful and secure retreat. Location is superb. The Brentwood YMCA, parks, walking trails, and most of the wonderful life Brentwood offers. This home is ideal for those seeking luxury, security and comfort in a prime location.
$1,550,000
1772 Stillwater Cir Brentwood, TN 37027
- Type:
- Single Family
- Sq.Ft.:
- 4,584
- Status:
- NEW LISTING
- Beds:
- 4
- Lot size:
- 0.34 Acres
- Year built:
- 1995
- Baths:
- 5.00
- MLS#:
- 2756342
- Subdivision:
- Highland Park / Raintree Forest So Sec 3
ADDITIONAL INFORMATION
Welcome to 1772 Stillwater Circle! This beautifully renovated all-brick home features an open floor plan, nestled in the highly sought-after Highland Park area of the Raintree Forest Subdivision. The backyard offers a serene view of common space, enhanced by mature landscaping that provides both privacy and a park-like atmosphere, perfect for enjoying from the fantastic covered and screened-in deck. The updated kitchen boasts an island, granite countertops, and stainless steel appliances. The basement is ideal for entertaining, complete with a full wet bar, plus additional unfinished space that can be transformed or utilized for ample storage. The garage is spacious enough to fit a compact vehicle, golf cart, or lawn mower. The neighborhood is connected to the Brentwood Trail System, and it's conveniently within walking distance to Ravenwood High School and Kenrose Elementary.
$1,550,000
721 Old Hickory Blvd Brentwood, TN 37027
- Type:
- Single Family
- Sq.Ft.:
- 3,640
- Status:
- NEW LISTING
- Beds:
- 4
- Year built:
- 2024
- Baths:
- 6.00
- MLS#:
- 2756033
- Subdivision:
- The Eisley Development
ADDITIONAL INFORMATION
Welcome to The Eisley- a brand new luxury Brentwood development featuring 6 luxury modern homes. These homes offer over 3,600 sq. ft. of living space, featuring three private outdoor decks and a patio. These beautiful homes feature two primary suites, one on the first and second level. The third floor has a spacious flex space that leads out to two rooftop decks, perfect for entertaining. The second floor primary suite includes a private deck space. The house features hardwood floors throughout, abundant natural light and an elevator for ease to all levels of the home. The large 2 car attached garage features an electric car charger and room for storage. The location is ideal only minutes from I65, restaurants and shops. **BUYER INCENTIVE- offering a $5,000 lender credit with preferred lender Justin Lee at Guaranteed Rate towards buyers closings cost and pre paids. Developer is also offering a $10,000 design credit for the one of the additional 4 properties in the development, if contracted before December 31st, 2024.**
$2,124,900
6052 Opus St Brentwood, TN 37027
- Type:
- Single Family
- Sq.Ft.:
- 3,761
- Status:
- NEW LISTING
- Beds:
- 4
- Lot size:
- 0.11 Acres
- Year built:
- 2024
- Baths:
- 5.00
- MLS#:
- 2755827
- Subdivision:
- Callie
ADDITIONAL INFORMATION
New Construction, in the perfect location close to work, shopping, luxury dining and downtown entertainment in Brentwood. This hamlet style community features courtyard construction with Modern European Village architectural styles. Luxury lifestyle selections include options like, quartz countertops, and a Wolf/SubZero appliance package. Marvin Windows & Doors, and a blue stone porch. with a covered patio. Designer light fixtures, wrought iron railing, and a breakfast nook in the gourmet kitchen. The spectacular neighborhood will features an amenity center with a gathering pavilion, pool & outdoor spa. Experience the perfection of new construction where every detail has been considered. Builder is offering buy-down options. Inquire for additional details.
- Type:
- Townhouse
- Sq.Ft.:
- 1,507
- Status:
- NEW LISTING
- Beds:
- 2
- Year built:
- 2024
- Baths:
- 5.00
- MLS#:
- 2755756
- Subdivision:
- Southpoint
ADDITIONAL INFORMATION
Quick move-in with a completion date of November. Included: Whirlpool, side by side, stainless steel refrigerator with a water and an ice dispenser, and 2" white faux wood blinds. Final opportunity at the Southpoint community with 3 Townhomes available. 42 Inch cabinets provide so much storage for all your cooking essentials highlighted with a large center island perfect for entertaining and food prepping. Escape to the third level sanctuary offering a large primary suite and second ensuite bedroom with attached bath. Easy access to a full laundry room from both bedrooms. The lower level is perfect for an in-home office or second entertaining and guest space featuring a full bath and access to the attached garage. Take advantage of two separate outdoor options...Large front porch and a covered balcony off the main living space. Sought after location with easy access to Nashville, BNA Airport and just blocks to shopping and restaurants. Current incentive is up to 3% in closing costs and $15,000 in flex cash with affiliate lender Inspire Home Loans. See sales associate for details.
- Type:
- Townhouse
- Sq.Ft.:
- 1,507
- Status:
- Active
- Beds:
- 2
- Year built:
- 2024
- Baths:
- 4.00
- MLS#:
- 2755570
- Subdivision:
- Southpoint
ADDITIONAL INFORMATION
Quick move-in with a completion date of November. Included: Whirlpool, side by side, stainless steel refrigerator with a water and an ice dispenser, and 2" white faux wood blinds. Final opportunity at the Southpoint community with 3 Townhomes available. Beautiful open concept townhome with beautiful finishes waiting for your personal touch. The Parkview 16 plan offers a large kitchen boasting a center island perfect for food prep and entertaining. Nine-foot ceilings adorn the spacious combined dining and great room area providing plenty of decorating options. Lower-level flex space is perfect for an office or additional guest space featuring a full bath. Escape to the third floor to your primary suite oasis with dual sink vanity, walk-in shower and walk-in closet. Second ensuite bedroom and laundry room share the third level. Sought after location with easy access to Nashville, BNA Airport and just blocks to shopping and restaurants. Current incentive is: up to 3% in closing costs and $15,000 in flex cash with affiliate lender Inspire Home Loans. See sales associate for details.
$2,199,000
5116 Country Club Dr Brentwood, TN 37027
- Type:
- Single Family
- Sq.Ft.:
- 4,137
- Status:
- Active
- Beds:
- 4
- Lot size:
- 0.35 Acres
- Year built:
- 1995
- Baths:
- 5.00
- MLS#:
- 2755512
- Subdivision:
- Brentwood Country Club
ADDITIONAL INFORMATION
See the attached floorplan and aerial + walkthrough video of the neighborhood and home. Corner lot with oversized garage to accommodate 3 vehicles plus a golf cart. New enclosed porch with retractable screens, ceiling heaters and fan. 2023 roof. Enjoy the view of the 9th hole without concern of wayward golf balls. Main level: eat-in KIT (with breakfast bar, access to uncovered back porch,instant hot water, Bosch refrigerator/dishwasher), laundry room, powder room, great room with fireplace, formal dining room, office, and primary bedroom suite (with access to covered porch and 2 closets). Second level: 9' ceilings, 2 bedrooms with baths and walk-in closets. Lower level: 3-car garage, 4th bedroom (currently used as a second office), full bath, recreation room with beverage bar, flex room. Dining Room chandelier does not convey. Some furnishings are negotiable.
$4,791,920
9326 Joslin Ct Brentwood, TN 37027
- Type:
- Single Family
- Sq.Ft.:
- 7,809
- Status:
- Active
- Beds:
- 5
- Lot size:
- 0.72 Acres
- Year built:
- 2024
- Baths:
- 8.00
- MLS#:
- 2755092
- Subdivision:
- Witherspoon Sec8
ADDITIONAL INFORMATION
*PRICE INCLUDES A POOL* by Waterscapes. Beautiful, large homesite. Great Room with cathedral ceiling w/dormer windows for plenty of natural light. Gourmet Kitchen opens to Great Room Room w/breakfast area and walk-in pantry adjoining. Wolf and Subzero appliances. 2 Suites on the main level. Study w/fireplace. 2 Bonus Room spaces up. Secondary bedrooms are large, true suites. Primary Bed on main has cathedral ceiling detail w/ separate Primary Bathrooms & walk-in closets. Home elevator included! This home is meticulously designed by Ford Classic Homes!
$1,599,900
543 Turtle Creek Dr Brentwood, TN 37027
- Type:
- Single Family
- Sq.Ft.:
- 5,079
- Status:
- Active
- Beds:
- 4
- Lot size:
- 0.98 Acres
- Year built:
- 1992
- Baths:
- 5.00
- MLS#:
- 2755043
- Subdivision:
- Belle Rive
ADDITIONAL INFORMATION
Nestled in the sought-after Highlands of Belle Rive community, this stunning contemporary home rests on a spacious, private lot just under an acre. Zoned for Williamson County’s award-winning schools, the home offers abundant natural light through expansive windows, high ceilings, and hardwood floors throughout the main level. The first floor includes a study with a cozy fireplace, which can double as a formal living room, and a formal dining room that flows into the open-concept living room, kitchen, and breakfast room. The primary suite on the main level features its own fireplace, two showers, double vanities, a soaking tub, and dual walk-in closets—a true retreat. Step onto the walk-out screened-in porch to enjoy morning coffee and seasonal views. Upstairs, all bedrooms have en suite baths and walk-in closets. The lower level offers space for entertaining with a versatile bonus room, a fitness area, and a striking winding staircase. Completing the home is a 3-car attached garage.
$1,630,000
9441 Highwood Hill Rd Brentwood, TN 37027
- Type:
- Single Family
- Sq.Ft.:
- 4,756
- Status:
- Active
- Beds:
- 4
- Lot size:
- 0.38 Acres
- Year built:
- 1996
- Baths:
- 5.00
- MLS#:
- 2755032
- Subdivision:
- Highland Park
ADDITIONAL INFORMATION
Beautiful Highland Park Renovation! Freshly painted, new Designer Lighting, Tile, and finishes. Spacious kitchen open to the living room. Main Floor Master bedroom with large en suite bath. Fully finished basement opens up to the backyard. Second floor has three bedrooms, two full baths, bonus room & Two Staircases in the front and back sides of the upstairs. 3 minutes to top rated schools.
$1,179,000
1070 Highland Rd Brentwood, TN 37027
- Type:
- Single Family
- Sq.Ft.:
- 2,980
- Status:
- Active
- Beds:
- 4
- Lot size:
- 0.78 Acres
- Year built:
- 1989
- Baths:
- 3.00
- MLS#:
- 2754927
- Subdivision:
- Highland View Ph 1
ADDITIONAL INFORMATION
OPEN TODAY 2-4! Fabulous established neighborhood with quality construction. 9' ceilings down.4 BR 2.5 Baths some remodeling, beautiful hardwoods, Newer Pella windows, new carpet upstairs, new paint. Great entertaining home with open Kitchen (new dishwasher) opening to breakfast and living area. All Bedrooms are upstairs, allowing alot of first floor living space. 2022 replaced downstairs HVAC. Large bonus area upstairs with new flooring. Gorgeous new quartz kitchen counters. Privacy galore in the large backyard with a canopy of trees and big fire pit. Separate formal dining, living room could be an office. Lots of love is felt when entering this home that has served this family well for 21 years. Walk to Blue Ribbon Scales Elementary and Brentwood Middle and Senior High! Wonderful neighbors and community atmosphere, Active pool with baby pool low traffic street/neighborhood. 15 minutes or less to Franklin, Green Hills, Cool Springs. Come to the OPEN HOUSE, Sunday NOVEMBER 3, from 2-4pm.
- Type:
- Townhouse
- Sq.Ft.:
- 2,764
- Status:
- Active
- Beds:
- 3
- Year built:
- 2024
- Baths:
- 3.00
- MLS#:
- 2754773
- Subdivision:
- Shadow Springs
ADDITIONAL INFORMATION
Office space on the main level can be upgrade to primary on main level. Gated boutique community w/ButterflyMX system in the sought after Brentwood area. Discover innovation & style -Floor plan A - featuring a modern transitional design, a spacious entertainment area, and covered veranda. The luxurious kitchen is a masterpiece of elegance and sophistication, adorned with top-of-the-line Bosch appliances & stunning quartz countertops with a spacious island. Every detail exudes unparalleled quality. From the moment you step inside the bathroom, you are greeted by the exquisite beauty achieved through carefully selected tile materials & thoughtful design elements including a free standing tub, and walk-in separate shower. Not only does this luxury townhome offer exceptional features, but it is also perfectly situated near Nashville's renowned shopping and dining destinations. Experience the best of both worlds - a tranquil suburban lifestyle with easy access to the excitement of downtown.
Andrea D. Conner, License 344441, Xome Inc., License 262361, [email protected], 844-400-XOME (9663), 751 Highway 121 Bypass, Suite 100, Lewisville, Texas 75067


Listings courtesy of RealTracs MLS as distributed by MLS GRID, based on information submitted to the MLS GRID as of {{last updated}}.. All data is obtained from various sources and may not have been verified by broker or MLS GRID. Supplied Open House Information is subject to change without notice. All information should be independently reviewed and verified for accuracy. Properties may or may not be listed by the office/agent presenting the information. The Digital Millennium Copyright Act of 1998, 17 U.S.C. § 512 (the “DMCA”) provides recourse for copyright owners who believe that material appearing on the Internet infringes their rights under U.S. copyright law. If you believe in good faith that any content or material made available in connection with our website or services infringes your copyright, you (or your agent) may send us a notice requesting that the content or material be removed, or access to it blocked. Notices must be sent in writing by email to [email protected]. The DMCA requires that your notice of alleged copyright infringement include the following information: (1) description of the copyrighted work that is the subject of claimed infringement; (2) description of the alleged infringing content and information sufficient to permit us to locate the content; (3) contact information for you, including your address, telephone number and email address; (4) a statement by you that you have a good faith belief that the content in the manner complained of is not authorized by the copyright owner, or its agent, or by the operation of any law; (5) a statement by you, signed under penalty of perjury, that the information in the notification is accurate and that you have the authority to enforce the copyrights that are claimed to be infringed; and (6) a physical or electronic signature of the copyright owner or a person authorized to act on the copyright owner’s behalf. Failure t
Brentwood Real Estate
The median home value in Brentwood, TN is $1,235,000. This is higher than the county median home value of $802,500. The national median home value is $338,100. The average price of homes sold in Brentwood, TN is $1,235,000. Approximately 87.78% of Brentwood homes are owned, compared to 8.89% rented, while 3.33% are vacant. Brentwood real estate listings include condos, townhomes, and single family homes for sale. Commercial properties are also available. If you see a property you’re interested in, contact a Brentwood real estate agent to arrange a tour today!
Brentwood, Tennessee has a population of 44,354. Brentwood is more family-centric than the surrounding county with 44.64% of the households containing married families with children. The county average for households married with children is 42.06%.
The median household income in Brentwood, Tennessee is $165,948. The median household income for the surrounding county is $116,492 compared to the national median of $69,021. The median age of people living in Brentwood is 43.1 years.
Brentwood Weather
The average high temperature in July is 89.1 degrees, with an average low temperature in January of 26.1 degrees. The average rainfall is approximately 52.9 inches per year, with 3.6 inches of snow per year.
