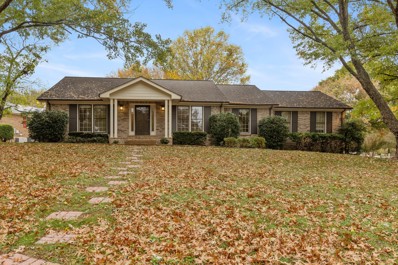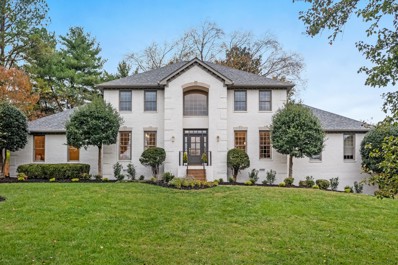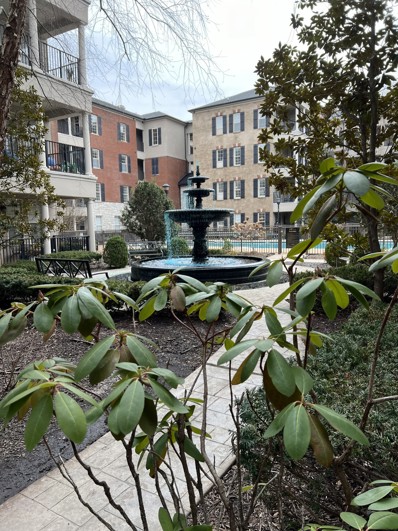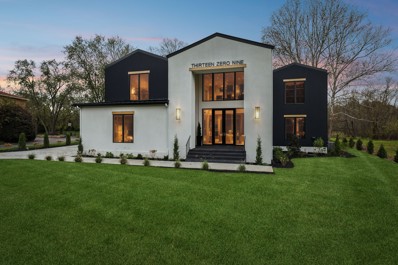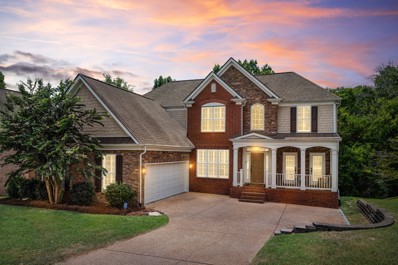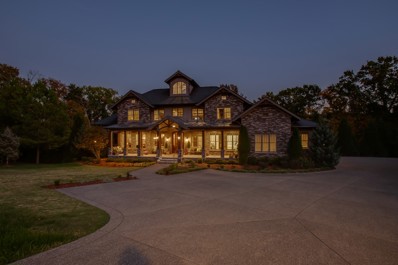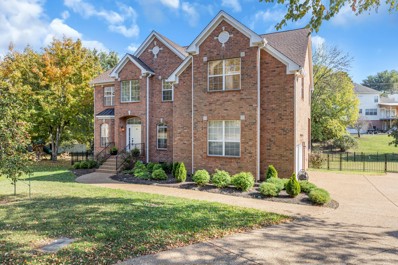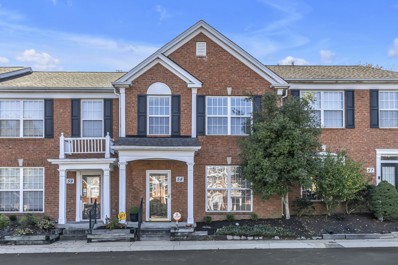Brentwood TN Homes for Sale
$2,450,000
9218 Cherokee Ln Brentwood, TN 37027
- Type:
- Single Family
- Sq.Ft.:
- 4,882
- Status:
- Active
- Beds:
- 5
- Lot size:
- 1.25 Acres
- Year built:
- 2024
- Baths:
- 5.00
- MLS#:
- 2764476
- Subdivision:
- Indian Point Sec 1
ADDITIONAL INFORMATION
Everyone wants to be here! Minutes to the interstate, walkable to Crockett Park, Crockett Elementary and Woodland Middle. Come for the lifestyle that is Indian Point and live in the luxury that is 9218 Cherokee Lane. 5 en suite bedrooms, 2 on the main floor, Open living areas with exposed beam ceilings, 3 covered porches including covered deck with fireplace overlooking the level and treed backyard perfect for a pool! PLUS a 3 car garage
- Type:
- Single Family
- Sq.Ft.:
- 2,448
- Status:
- Active
- Beds:
- 3
- Lot size:
- 0.36 Acres
- Year built:
- 1986
- Baths:
- 2.00
- MLS#:
- 2756972
- Subdivision:
- Hearthstone
ADDITIONAL INFORMATION
Beautiful Home in Great Location! Gorgeous Hardwood Floors * Freshly Painted * Remodeled Kitchen * All the Bedrooms are spacious * Private Primary Suite * Oversized Deck * Large Backyard * Water Heater 2022 * Roof approx 12 years * Upstairs Bonus Room * Great Location close to shopping, restaurants, interstate access, and schools. *Primary Bathrm can be used as is or ready for you to remodel, Great Space * 3 Closets in Primary Suite * 2 Car Garage * Can close quickly
$1,650,000
520 Wilson Run Brentwood, TN 37027
- Type:
- Single Family
- Sq.Ft.:
- 4,020
- Status:
- Active
- Beds:
- 4
- Lot size:
- 0.98 Acres
- Year built:
- 1991
- Baths:
- 4.00
- MLS#:
- 2757162
- Subdivision:
- Wilson Run
ADDITIONAL INFORMATION
Fabulous Brentwood Opportunity, 4 Bedrooms, 3.5 Baths, Saltwater Pool, and NO HOA! This stunning French Country-style home is a breath of fresh air compared to the typical Brentwood offerings. Tucked away on a quiet enclave road backing up to some of Brentwood’s most prestigious properties. Offering incredible value at this price point, this home is a smart investment that will only appreciate in value. The main level features 3 bedrooms, 2.5 baths, hardwoods throughout, and a stylish kitchen with marble floors, quartzite countertops, marble backsplash, stainless steel appliances, and abundant cabinetry. The primary suite includes a custom walk-in closet and attached flex space for an office, nursery, or workout room. Upstairs offers a 4th bedroom, full bath, spacious bonus room and connected game/hobby room with a billiards table. Additional highlights include a screened back porch, 4-car side-entry garage, walk-in attic storage, and encapsulated crawlspace. Step outside to your private backyard oasis featuring a sparkling saltwater pool. Zoned for Brentwood Middle and Brentwood High School this home is minutes from Nashville and Cool Springs shopping, dining, and entertainment. It also includes the extremely rare benefit of NO HOA! Minimal flood insurance required.
$1,995,000
5221 Heathrow Hills Dr Brentwood, TN 37027
- Type:
- Single Family
- Sq.Ft.:
- 4,400
- Status:
- Active
- Beds:
- 4
- Lot size:
- 1.11 Acres
- Year built:
- 1989
- Baths:
- 5.00
- MLS#:
- 2756507
- Subdivision:
- Heathrow Hills
ADDITIONAL INFORMATION
Stunning one-of-a kind luxury property in desirable Heathrow Hills! Rare one level living with a huge 4 car double deep garage, a car collectors dream:) Loaded with updates, this gracious home boasts a wonderfully open floor plan, perfect for entertaining! Expansive windows flood the spacious rooms w/natural light, seamlessly blending the outdoors with the elegant indoor living areas. Breathtaking views out every window! Located on over one acre in the back of the neighborhood, this property offers wonderful privacy. Soaring ceilings ~ gracious entry w/central living room overlooking private backyard enclave. Lovely designer kitchen featuring all new quartz countertops, stainless appliances, striking waterfall island, timeless quartz backsplash, custom solid cherry cabinetry, updated lighting, wet bar w/stylish accent wall. Wonderfully private primary suite w/fp ~ primary bath w/double vanities, makeup counter, sep shower & bath. Three additional bedrooms all w/ensuite baths ~ Office w/exceptional trim work, custom built-ins and fireplace ~ 5 fireplaces in all (gas & wood burning). Serene outdoor setting w/stone patio ~ updated landscaping. Lower level w/huge home gym & over 1,700 sf additional unfinished storage space. Finish out for immediate equity! New high end steel windows and doors ~ Freshly painted inside & out ~ Newer roof ~ New hardwood floors in all four bedrooms. Wonderful central Brentwood location - walk to Brentwood Middle and Brentwood High! 48 HOUR KICK-OUT CLAUSE IN PLACE - Buyer has sale of home contingency and we have a buyers first right of refusal in place.
- Type:
- Single Family
- Sq.Ft.:
- 2,742
- Status:
- Active
- Beds:
- 4
- Lot size:
- 0.51 Acres
- Year built:
- 1985
- Baths:
- 4.00
- MLS#:
- 2757028
- Subdivision:
- Southern Woods Sec 1
ADDITIONAL INFORMATION
Beautifully updated 4-bedroom, 3.5-bath home in Southern Woods, Brentwood. This 2,742 sq ft gem features a bonus room, screened-in porch, 2-car garage, and an additional storage shed. Recent upgrades include a 2022 remodeled kitchen, 2024 all bathrooms renovated, 2023 hardwood floors, fresh paint, 2023 HVAC, 2022 roof, 2021 water heater, and a new fence. Situated on a spacious 0.5-acre lot with direct backyard access to community amenities including a pool, playground, and tennis courts. Move-in ready with modern finishes throughout!
$1,550,000
1772 Stillwater Cir Brentwood, TN 37027
- Type:
- Single Family
- Sq.Ft.:
- 4,584
- Status:
- Active
- Beds:
- 4
- Lot size:
- 0.34 Acres
- Year built:
- 1995
- Baths:
- 5.00
- MLS#:
- 2756342
- Subdivision:
- Highland Park / Raintree Forest So Sec 3
ADDITIONAL INFORMATION
Welcome to 1772 Stillwater Circle! This beautifully renovated all-brick home features an open floor plan, nestled in the highly sought-after Highland Park area of the Raintree Forest Subdivision. The backyard offers a serene view of common space, enhanced by mature landscaping that provides both privacy and a park-like atmosphere, perfect for enjoying from the fantastic covered and screened-in deck. The updated kitchen boasts an island, granite countertops, and stainless steel appliances. The basement is ideal for entertaining, complete with a full wet bar, plus additional unfinished space that can be transformed or utilized for ample storage. The tandem garage is spacious enough to fit a compact vehicle, golf cart, or lawn mower and there is another separated single bay garage as well. The neighborhood is connected to the Brentwood Trail System, and it's conveniently within walking distance to Ravenwood High School and Kenrose Elementary.
$1,550,000
721 Old Hickory Blvd Brentwood, TN 37027
- Type:
- Single Family
- Sq.Ft.:
- 3,640
- Status:
- Active
- Beds:
- 4
- Year built:
- 2024
- Baths:
- 6.00
- MLS#:
- 2756033
- Subdivision:
- The Eisley Development
ADDITIONAL INFORMATION
Welcome to The Eisley- a brand new luxury Brentwood development featuring 6 luxury modern homes. These homes offer over 3,600 sq. ft. of living space, featuring three private outdoor decks and a patio. These beautiful homes feature two primary suites, one on the first and second level. The third floor has a spacious flex space that leads out to two rooftop decks, perfect for entertaining. The second floor primary suite includes a private deck space. The house features hardwood floors throughout, abundant natural light and an elevator for ease to all levels of the home. The large 2 car attached garage features an electric car charger and room for storage. The location is ideal only minutes from I65, restaurants and shops. **BUYER INCENTIVE- offering a $5,000 lender credit with preferred lender Justin Lee at Guaranteed Rate towards buyers closings cost and pre paids. Developer is also offering a $10,000 design credit for the one of the additional 4 properties in the development, if contracted before December 31st, 2024.**
$1,699,000
9417 Green Hill Cir Brentwood, TN 37027
- Type:
- Single Family
- Sq.Ft.:
- 4,013
- Status:
- Active
- Beds:
- 5
- Lot size:
- 0.66 Acres
- Year built:
- 1989
- Baths:
- 4.00
- MLS#:
- 2754928
- Subdivision:
- Liberty Downs
ADDITIONAL INFORMATION
Welcome to this stunning Brentwood home in Liberty Downs, a beautiful neighborhood with mature trees, large lots and a lake. This stunning renovation will surely impress. New kitchen, bathrooms, roof, floors, paint, etc.. the list of enhancements goes on and on. Don't miss this opportunity to enjoy all the modern updates and to walk to some of the most desired schools in the state.
$4,791,920
9326 Joslin Ct Brentwood, TN 37027
- Type:
- Single Family
- Sq.Ft.:
- 7,809
- Status:
- Active
- Beds:
- 5
- Lot size:
- 0.72 Acres
- Year built:
- 2024
- Baths:
- 8.00
- MLS#:
- 2755092
- Subdivision:
- Witherspoon Sec8
ADDITIONAL INFORMATION
*PRICE INCLUDES A POOL* by Waterscapes. Beautiful, large homesite. Great Room with cathedral ceiling w/dormer windows for plenty of natural light. Gourmet Kitchen opens to Great Room Room w/breakfast area and walk-in pantry adjoining. Wolf and Subzero appliances. 2 Suites on the main level. Study w/fireplace. 2 Bonus Room spaces up. Secondary bedrooms are large, true suites. Primary Bed on main has cathedral ceiling detail w/ separate Primary Bathrooms & walk-in closets. Home elevator included! This home is meticulously designed by Ford Classic Homes!
$1,599,000
9441 Highwood Hill Rd Brentwood, TN 37027
- Type:
- Single Family
- Sq.Ft.:
- 4,756
- Status:
- Active
- Beds:
- 4
- Lot size:
- 0.38 Acres
- Year built:
- 1996
- Baths:
- 5.00
- MLS#:
- 2755032
- Subdivision:
- Highland Park
ADDITIONAL INFORMATION
Beautiful Highland Park Renovation! Freshly painted, new Designer Lighting, Tile, and finishes. Spacious kitchen open to the living room. Main Floor Master bedroom with large en suite bath. Fully finished basement opens up to the backyard. Second floor has three bedrooms, two full baths, bonus room & Two Staircases in the front and back sides of the upstairs. 3 minutes to top rated schools.
Open House:
Wednesday, 1/8 10:00-5:00PM
- Type:
- Single Family-Detached
- Sq.Ft.:
- 2,154
- Status:
- Active
- Beds:
- 3
- Year built:
- 2025
- Baths:
- 3.00
- MLS#:
- 2754748
- Subdivision:
- Shadow Springs
ADDITIONAL INFORMATION
Gated boutique community w/ButterflyMX system in the sought after Brentwood area. This exceptional Floor Plan C features the primary on the main level. Shadow Springs is located in a private gated community in Brentwood. Discover innovation & style - These extraordinary homes showcase 8 stunning floor plans featuring a modern transitional design, a spacious entertainment area, and covered veranda. The luxurious kitchen is a masterpiece of elegance and sophistication, adorned with top-of-the-line Bosch appliances & stunning quartz countertops. Every detail exudes unparalleled quality. Enhancing the ambiance & adding an air of refinement are the designer-selected light fixtures and trim details throughout. From the moment you step inside the bathroom, you are greeted by the exquisite beauty achieved through carefully selected tile materials & thoughtful design elements. The community is minutes away from I-65. Conveniently located near Brentwood's shops, restaurants, and amenities.
$924,900
110 Buckhead Ct Brentwood, TN 37027
- Type:
- Single Family
- Sq.Ft.:
- 3,437
- Status:
- Active
- Beds:
- 4
- Lot size:
- 0.24 Acres
- Year built:
- 2003
- Baths:
- 4.00
- MLS#:
- 2757422
- Subdivision:
- Courtside @ Southern Woods
ADDITIONAL INFORMATION
Welcome to 110 Buckhead Ct in the highly desirable Courtside at Southern Woods neighborhood of Brentwood, TN. This 4-bedroom, 3.5-bath home spans over 3,200 sq ft of open, light-filled living spaces, perfectly blending comfort with style. Step inside to find hardwood floors and soaring ceilings on the main level, setting a warm, welcoming tone. The master bedroom, positioned on the main floor, features an ensuite with double vanities, and separate tub and shower. The living area extends to a screened porch, overlooking a spacious backyard that backs up to a tranquil wooded area. The second floor boasts a large bonus room, perfect for a media or playroom, along with 3 generously sized bedrooms and ample storage. Recent upgrades include a newly renovated attic and encapsulated crawlspace, ensuring comfort and peace of mind. This family-friendly neighborhood known for its mature trees and quiet cul-de-sacs is zoned for highly rated Williamson County schools, offering location, privacy and community charm! Schedule your showing today.
$1,450,000
6401 Waterford Dr Brentwood, TN 37027
- Type:
- Single Family
- Sq.Ft.:
- 4,100
- Status:
- Active
- Beds:
- 5
- Lot size:
- 0.97 Acres
- Year built:
- 1988
- Baths:
- 4.00
- MLS#:
- 2755708
- Subdivision:
- Waterford
ADDITIONAL INFORMATION
Welcome to 6401 Waterford Drive! This home is nestled inside the highly sought after Waterford neighborhood nextdoor to Scales Elementary and close to Brentwood MS/HS, shops, dining and I-65. This property hosts two Primary Suites which allow for first floor living at its finest. Beautiful hardwoods open into an expansive kitchen with plenty of cabinet storage, Stainless Steel appliances, a double oven and a large island for hosting guests while overlooking a private backyard. Enjoy dining in the Breakfast Room surrounded by nature! This open concept floor plan allows for easily entertaining large gatherings while also accompanied by a large Formal Dining Room adjacent to the Kitchen. The 2nd Floor boasts a second Primary Suite with three additional bedrooms and a Home Office that could also be used as a Bunk Room. Enjoy playing pool or ping pong with friends and family in the spacious Bonus Room on the 2nd level. Start your day with coffee or enjoy your dinner on the private back deck around the fire. Your suburban will fit in this garage! This property is nextdoor to Scales Elementary which was named a National Blue Ribbon School in 2018 with a walking path that connects Scales to Waterford Drive for evening walks. With the close proximity and new sidewalks connecting Waterford subdivision and Scales Elementary, you could walk your children to school! During the summer, Waterford residents have access to the Highland View pool across the street from Waterford subdivision. Don't miss out on this lifestyle! Refrigerator and curtain rods/curtains convey. Plantation shutters throughout the house!
- Type:
- Condo
- Sq.Ft.:
- 1,150
- Status:
- Active
- Beds:
- 2
- Lot size:
- 0.03 Acres
- Year built:
- 2006
- Baths:
- 2.00
- MLS#:
- 2754250
- Subdivision:
- St Martin Square At Seven Springs
ADDITIONAL INFORMATION
Rare availability for a GROUND FLOOR condo unit with direct access to the pool. No neighbors on either side (no shared walls) in a GATED/SECURE (camera-monitored) community with resort-like living amenities! New hardwood floors throughout, new kitchen cabinetry (slide-out shelving) as well as new granite and tile flooring plus plantation shutters. New building roof and paint throughout with a three-year old HVAC system. Beautiful lanai with access via master bedroom and great room door (including a custom, retractable screen door & security system). Huge pool, whirlpool, clubhouse, weight/aerobic rooms. The community is only a two-minute walk to local shops and restaurants! About five minutes away from Brentwood’s commercial district and I-65…a MUST SEE! BUYER AND/OR BUYERS AGENT TO VERIFY ALL INFO - INFO NOT VERIFIED BY LISTING AGENT. LIMITED SERVICE LISTING - CONTACT SELLER DIRECTLY FOR ALL SHOWINGS/INQUIRIES.
$3,789,000
1309 Twin Springs Dr Brentwood, TN 37027
- Type:
- Single Family
- Sq.Ft.:
- 5,453
- Status:
- Active
- Beds:
- 5
- Lot size:
- 3.41 Acres
- Year built:
- 2024
- Baths:
- 6.00
- MLS#:
- 2759139
- Subdivision:
- Twin Springs Sec 2
ADDITIONAL INFORMATION
Nestled on 3.4 acres of wooded serenity, this STUNNING brand new custom-built Modern Transitional home will take your breath away! From the moment you step past the stucco / custom milled white oak exterior into the JAW-DROPPING entrance w/ 25’ Ceilings, Double Grand Staircase, 12 Velux skylights & 25’ fireplace with matching bar - completely custom wrapped with Nero Marquina porcelain slabs & Arcustone finish, you know you’ve found the ultimate Entertainer’s Paradise to call home! Gourmet Kitchen boasts custom white oak cabinets w/ Calcutta Gold Porcelain Slab countertops (to match family room fireplace!), TWO waterfall apron sinks, TWO waterfall islands & HUGE bifold window that opens to exterior countertop bar. Chef’s Pantry, all Monogram Appliances & massive 360 bottle wine room (123 bottle fridge) truly sets this home in a luxury category of its own! Open floor plan flows seamlessly into family room w/ so much natural light streaming in through floor-to-ceiling Pella windows & stacking indoor/outdoor slider, leading to a massive 900 sqft outdoor covered porch with waterproof under-decking. Up the Grand Stairway, on the 2nd floor you’ll find the most decadently luxurious Primary Suite with double door entry, sitting room, walk-in closet with vanity & custom built-ins, fireplace, & private 900sqft Trex balcony! Not to mention gorgeous fluted accents on separate his/her vanities, curbless walk-in shower room with bathtub and Velux skylights. Second full bar just outside the master suite leading to the primary laundry with farm sink and 5 bedrooms in all - each with its own on suite and walk-in closet, & an option to make one a game/media room! And let’s not forget the mudroom with additional laundry and a pet washing station on the main level, 2 tankless water heaters, massive 3 car garage w/ electric car plug-in, & dedicated office w/ custom cabinetry. The most charming wooded, lighted path connects to the Brentwood walking/biking paved trail system.
$1,149,900
1042 Sunset Rd Brentwood, TN 37027
- Type:
- Single Family
- Sq.Ft.:
- 5,505
- Status:
- Active
- Beds:
- 6
- Lot size:
- 0.23 Acres
- Year built:
- 2006
- Baths:
- 5.00
- MLS#:
- 2753865
- Subdivision:
- Courtside @ Southern Woods
ADDITIONAL INFORMATION
AMAZING 6 Bedroom Home in Brentwood - A Must See! - Renovated Kitchen with Quartz Countertops, Backsplash, and Painted Cabinets - Recessed Lighting throughout Kitchen and Living Room - New Kitchen Sink and Touchless Gold Moen Faucet - Large Living Room with Fireplace and Built In Bookshelves - New Hardwoods on the Main Level - Updated Tile in Primary Bath - Large Bedrooms - Full Finished Basement with Bedroom and Bath - Great Space for Entertaining - Basement Space could make great In-Law Suite - Sealed and Painted Concrete Floors in Basement - Plantation Shutters - New Fixtures - Tankless Water Heater - Irrigation System - Nice Deck overlooking Private Backyard - Home Backs up to Woods with Multiple Trails that lead to Open Common Area - Neighborhood Pool and Playground - Invisible Fence surrounds property with separate sections for Front and Back Yards - Zoned Brentwood - Nice Community Amenities include 2 Pools, Tennis Court, and Playground
$824,900
33 Ashington Ln Brentwood, TN 37027
Open House:
Sunday, 1/5 1:00-5:00PM
- Type:
- Single Family
- Sq.Ft.:
- 3,137
- Status:
- Active
- Beds:
- 4
- Lot size:
- 0.2 Acres
- Year built:
- 1987
- Baths:
- 3.00
- MLS#:
- 2754002
- Subdivision:
- Hemmingwood
ADDITIONAL INFORMATION
This beautifully renovated home in the highly sought after Hemmingwood subdivision in Brentwood, TN, offers modern updates throughout, making it the perfect blend of comfort and style. Freshly painted interior, brand new flooring, and sleek stainless steel appliances create a bright an inviting atmosphere. This spacious layout is further enhanced by a large, sun filled Florida room ideal for relaxing or entertaining year round. With its prime location and thoughtful renovations, the home provides both luxury and convenience. Don’t miss the opportunity to make it yours. We’ve made a significant price reduction. Motivated seller. Immediate occupancy.
$4,895,000
1824 Stryker Pl Brentwood, TN 37027
- Type:
- Single Family
- Sq.Ft.:
- 10,964
- Status:
- Active
- Beds:
- 5
- Lot size:
- 1.65 Acres
- Year built:
- 2014
- Baths:
- 9.00
- MLS#:
- 2755666
- Subdivision:
- Reserve At Sonoma
ADDITIONAL INFORMATION
Stunning Entertainer's Delight in a Modern Rustic Resort-Style setting. Welcome to this solar-powered, multi-level masterpiece featuring an elevator for convenience. The expansive lodge room boasts 26-foot ceilings, floor-to-ceiling windows and a massive stone fireplace adorned w/solid wood beams. A unique library wall w/sliding Cotterman ladder adds character, while grand halls with arched wood trim are designed to showcase your art collection.The open floor plan includes a deluxe owner's suite, a chef's kitchen with quarter-sawn oak cabinets, a stunning dining room w/ a butler's pantry and a guest bedroom en-suite. The main level also includes laundry facilities and a covered screened-in porch with a grilling deck. The second level features a den/media room, two additional bedrooms en-suites, and a study. A versatile loft on the third level can serve as a creative artist space or office. The entertainer's extraordinary basement on the lower levels is a vibrant hub for creativity and enjoyment. At its heart is a stunning 24' stage, a full motorized screen above, an exceptional sound system w/full stage listing wash ideal for presentations, live performances or live streaming. The top-notch audio and lighting systems are operated by the control booth above. Surrounding the main stage are thematic rooms inspired by beloved Disney parks creating immersive experiences that transport guests to fantastical worlds: Full Coffee/tea bar and w/sweet treats, or indulge in classic ice cream parlor favorites, a charming diner & a fully equipped catering kitchen stand ready to serve delicious dishes for any occasion. Glass display cases showcase an impressive collection of memorabilia & collectibles, adding nostalgia and wonder. In addition to all of this, there is also an 18-seat luxury theater room w/leather rockers. This basement is a true paradise for entertainers and guests alike.
- Type:
- Single Family
- Sq.Ft.:
- 2,250
- Status:
- Active
- Beds:
- 3
- Lot size:
- 0.17 Acres
- Year built:
- 2005
- Baths:
- 2.00
- MLS#:
- 2755618
- Subdivision:
- Autumn Oaks
ADDITIONAL INFORMATION
Charming all brick one level with soaring ceilings and open floor plan. Easy access to Brentwood, Nolensville, and Nashville. Handscraped wood floors throughout except BR and bonus w/new carpet, new paint, updated kitchen w/quartz and SS, updated tile baths. Bonus room up overlooks the private backyard adjoining the common area.
$589,900
1052 Indigo Aly Brentwood, TN 37027
- Type:
- Single Family
- Sq.Ft.:
- 2,248
- Status:
- Active
- Beds:
- 4
- Lot size:
- 0.11 Acres
- Year built:
- 2023
- Baths:
- 4.00
- MLS#:
- 2752773
- Subdivision:
- Autumn View
ADDITIONAL INFORMATION
**WHY WAIT FOR NEW CONSTRUCTION? HERE'S A LIKE-NEW HOME ONLY ONE YEAR OLD READY FOR YOU TO CALL HOME NOW!** This Tuskegee floor plan was built by Regent Homes. It features a main-level primary suite and a main-level office. The second level features a loft/ bonus room, 3 additional bedrooms, and 2 additional bathrooms. The main-level open floor plan offers a spacious transition from the kitchen island into the great room and dining area. High ceilings throughout. This home is on one of the few streets in the neighborhood that doesn't face other homes. You'll enjoy the view from your front porch of open green space and 4-board equestrian fencing. You also have a private covered back patio privately situated in between the 2-car rear-entry garage and the back of the home. The owners added a sidewalk to connect the covered patio to the driveway without passing through the garage. Upgraded ceiling fans and recessed lighting throughout. You'll love all the nearby stores and restaurants!
- Type:
- Single Family
- Sq.Ft.:
- 3,850
- Status:
- Active
- Beds:
- 4
- Lot size:
- 1.15 Acres
- Year built:
- 1977
- Baths:
- 4.00
- MLS#:
- 2752667
- Subdivision:
- Mayfield Place
ADDITIONAL INFORMATION
Location! Location! Location! Over 1 acre in Brentwood, potential just waiting for you to make this house your home... Office, Living room, Dining room, eating nook off the kitchen, den, 2 master suites on main level, one w/a fireplace, Den, Bedroom full bath in basement could be a great mother-in-law area. 2 Car garage in the basement and large workshop area. Landry area upstairs and downstairs.
$1,350,000
104 Portsmouth Cv Brentwood, TN 37027
- Type:
- Single Family
- Sq.Ft.:
- 4,180
- Status:
- Active
- Beds:
- 4
- Lot size:
- 0.35 Acres
- Year built:
- 1999
- Baths:
- 4.00
- MLS#:
- 2752512
- Subdivision:
- Williamsburg At Brentwood
ADDITIONAL INFORMATION
This newly renovated, light-filled Brentwood home features beautiful solid hickory hardwood floors, new white paint, redecorated huge kitchen w/quartz countertops and white cabinetry, brand new deck, covered porch, large laundry room with oversized washtub & laundry chute, remodeled master bath with exceptionally large master walk-in closet, new landscaping, and a 6 ½ ft tall crawl space. The master suite bedroom and 2nd bedroom are oversized affording sitting areas or home offices! A bar/desk is strategically built-in between the kitchen and dining room, and roomy white bookshelves are built-in the kitchen and upstairs hallway. Enjoy living on a family-friendly cul-de-sac with the spacious backyard surrounded by a 54” black aluminum fence with 4 convenient gates. The two-story garage has extensive room for tall shelving and washtub hookups. Only 2 miles to the heart of Brentwood shopping and restaurants! This Brentwood home is move-in ready to relax & enjoy the holidays! Owner/Agent
$2,480,000
1674 Geralds Dr Brentwood, TN 37027
- Type:
- Single Family
- Sq.Ft.:
- 5,170
- Status:
- Active
- Beds:
- 5
- Lot size:
- 0.68 Acres
- Baths:
- 6.00
- MLS#:
- 2755085
- Subdivision:
- Raintree Reserve
ADDITIONAL INFORMATION
Great New Plan offering spacious rooms with vaulted ceilings and lots of windows for natural light, HURRY TO PICK YOUR OWN COLORS! Primary on main level with amazing Bath & Closet space as well as a 2nd Guest suite, Additional spaces not listed-11x6 Butler's Pantry, 15x6 Mud Room, 22x17 Covered Porch with Fireplace and 15x9 covered area with optional grill. Cadre builds a beautiful home and has additional lots available. Let Cadre build your dream home! New Pool, Cabana, Pickle Ball Court Coming Summer 2025 per developer.
$4,100,000
8107 Devens Dr Brentwood, TN 37027
- Type:
- Single Family
- Sq.Ft.:
- 7,135
- Status:
- Active
- Beds:
- 5
- Lot size:
- 1 Acres
- Year built:
- 2024
- Baths:
- 8.00
- MLS#:
- 2771419
- Subdivision:
- Brenthaven
ADDITIONAL INFORMATION
This stunning new build by Trace Construction is situated in the highly sought-after Brenthaven community. Showcasing exceptional craftsmanship and creative style, this exquisite home features incredible finishes and intricate details throughout. The interior boasts a spacious, open-concept floor plan highlighted by a modern kitchen with a custom island, stunning quartz countertops and backsplash, and top-of-the-line Thermador appliances. Adjacent to the kitchen is a magnificent living room with soaring vaulted ceilings, exposed beams, and a floor-to-ceiling ArcusStone fireplace, creating a dramatic focal point. The main level includes a stunning master suite and an optional guest suite, offering both comfort and functionality. The final touch on this unbelievable home is the covered rear porch with a wood-burning fireplace and an impressive in-ground pool, perfect for outdoor entertaining and relaxation.
- Type:
- Townhouse
- Sq.Ft.:
- 1,470
- Status:
- Active
- Beds:
- 3
- Lot size:
- 0.02 Acres
- Year built:
- 2000
- Baths:
- 3.00
- MLS#:
- 2752156
- Subdivision:
- Townhomes Of Fredericksburg
ADDITIONAL INFORMATION
Turnkey townhome in convienient Brentwood location in the Townhomes of Fredericksburg. Move-in ready with fresh paint and new carpet. Spacious eat-in kitchen with pantry closet; powder room on main level; living room + dining combo with gas fireplace; a double set of patio doors leads to a back patio with storage closet - backs to green space for added privacy; second level primary suite, two additional bedrooms and full bath. Refrigerator & washer/ dryer remain; covered entry
Andrea D. Conner, License 344441, Xome Inc., License 262361, [email protected], 844-400-XOME (9663), 751 Highway 121 Bypass, Suite 100, Lewisville, Texas 75067


Listings courtesy of RealTracs MLS as distributed by MLS GRID, based on information submitted to the MLS GRID as of {{last updated}}.. All data is obtained from various sources and may not have been verified by broker or MLS GRID. Supplied Open House Information is subject to change without notice. All information should be independently reviewed and verified for accuracy. Properties may or may not be listed by the office/agent presenting the information. The Digital Millennium Copyright Act of 1998, 17 U.S.C. § 512 (the “DMCA”) provides recourse for copyright owners who believe that material appearing on the Internet infringes their rights under U.S. copyright law. If you believe in good faith that any content or material made available in connection with our website or services infringes your copyright, you (or your agent) may send us a notice requesting that the content or material be removed, or access to it blocked. Notices must be sent in writing by email to [email protected]. The DMCA requires that your notice of alleged copyright infringement include the following information: (1) description of the copyrighted work that is the subject of claimed infringement; (2) description of the alleged infringing content and information sufficient to permit us to locate the content; (3) contact information for you, including your address, telephone number and email address; (4) a statement by you that you have a good faith belief that the content in the manner complained of is not authorized by the copyright owner, or its agent, or by the operation of any law; (5) a statement by you, signed under penalty of perjury, that the information in the notification is accurate and that you have the authority to enforce the copyrights that are claimed to be infringed; and (6) a physical or electronic signature of the copyright owner or a person authorized to act on the copyright owner’s behalf. Failure t
Brentwood Real Estate
The median home value in Brentwood, TN is $1,140,000. This is higher than the county median home value of $802,500. The national median home value is $338,100. The average price of homes sold in Brentwood, TN is $1,140,000. Approximately 87.78% of Brentwood homes are owned, compared to 8.89% rented, while 3.33% are vacant. Brentwood real estate listings include condos, townhomes, and single family homes for sale. Commercial properties are also available. If you see a property you’re interested in, contact a Brentwood real estate agent to arrange a tour today!
Brentwood, Tennessee has a population of 44,354. Brentwood is more family-centric than the surrounding county with 44.64% of the households containing married families with children. The county average for households married with children is 42.06%.
The median household income in Brentwood, Tennessee is $165,948. The median household income for the surrounding county is $116,492 compared to the national median of $69,021. The median age of people living in Brentwood is 43.1 years.
Brentwood Weather
The average high temperature in July is 89.1 degrees, with an average low temperature in January of 26.1 degrees. The average rainfall is approximately 52.9 inches per year, with 3.6 inches of snow per year.

