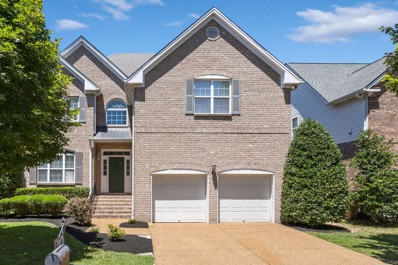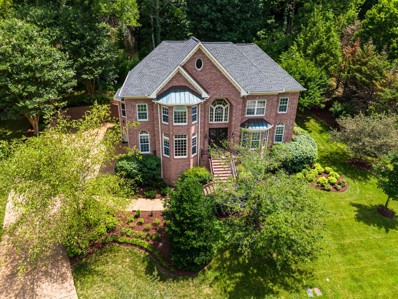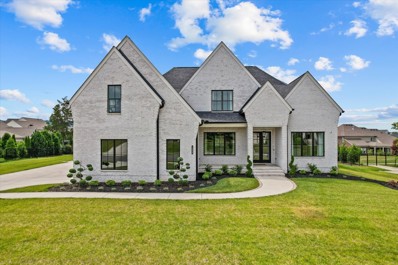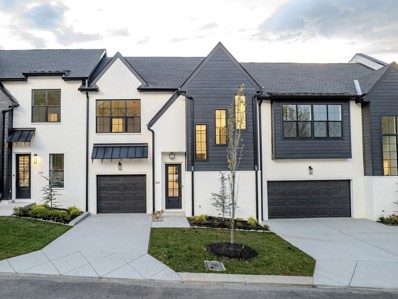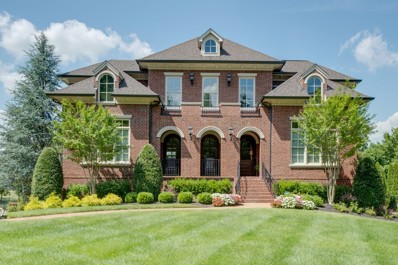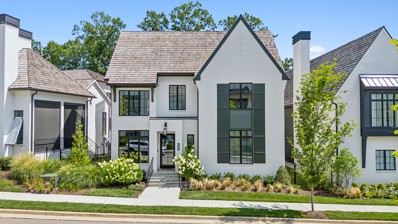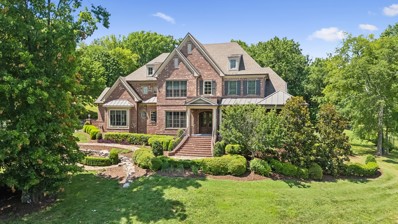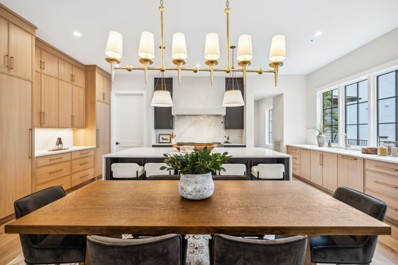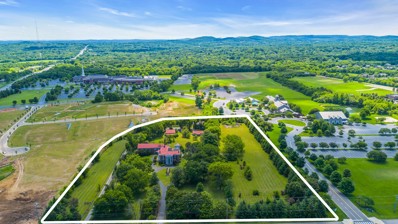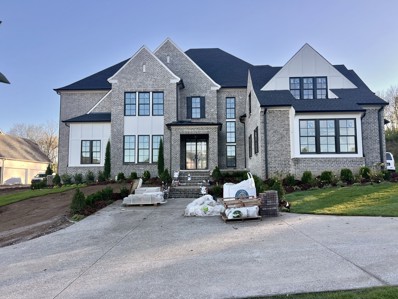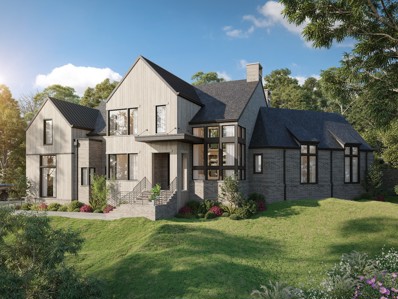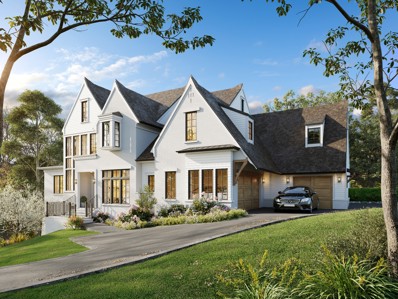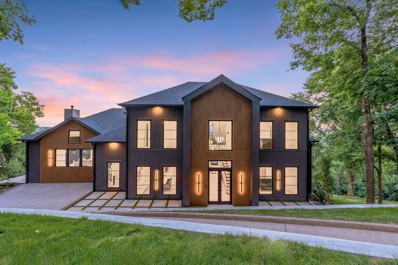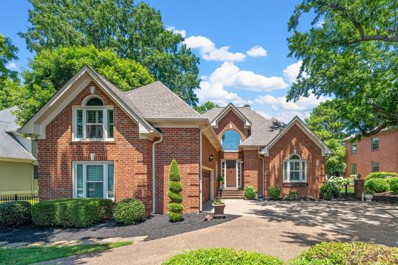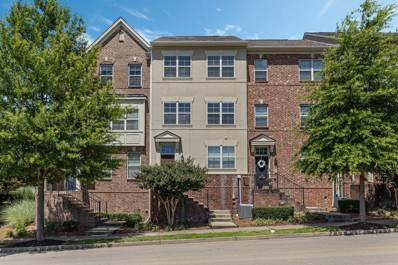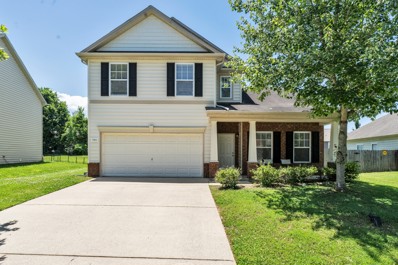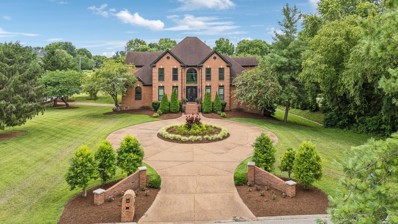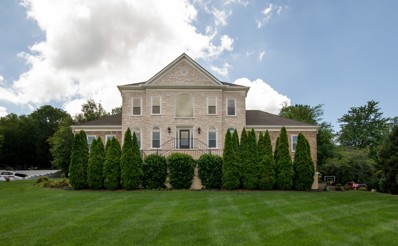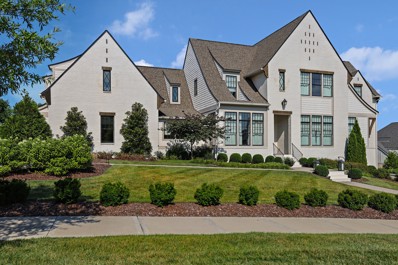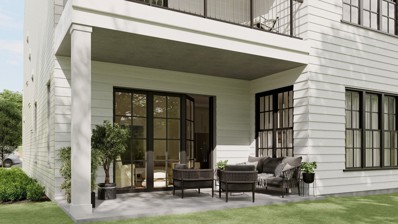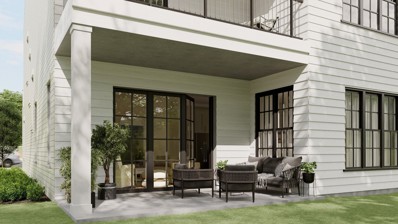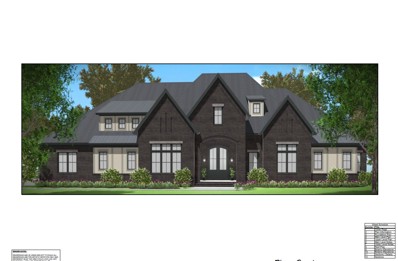Brentwood TN Homes for Sale
- Type:
- Single Family
- Sq.Ft.:
- 2,856
- Status:
- Active
- Beds:
- 5
- Lot size:
- 0.25 Acres
- Year built:
- 2000
- Baths:
- 3.00
- MLS#:
- 2675464
- Subdivision:
- Brownstone
ADDITIONAL INFORMATION
Price reduced! Fabulous home backing to mature trees and neighborhood common area on such a quiet, dead end street * New kitchen in 2018 with quartz counter tops, stainless appliances, new cabinets, breakfast bar, under cabinet lighting and pantry * New dishwasher 7/6/24 * Some new light and plumbing fixtures * All hardwood flooring except tile in foyer and baths * Guest bedroom attached to full bath on main level that would also be a great work from home office * Large primary suite has a tray ceiling and walk-in closet * Big second bedroom with vaulted ceiling * Most of main level painted in 2023 * Nine-foot ceiling on main level with two-story foyer * Separate laundry room on second level * Huge deck (newly stained in 2023) overlooks patio and rear yard * Ample garage storage and pull down stairs to floored attic storage * So convenient to Nipper's Corner for shopping and restaurants * Close to Brentwood shopping and restaurants * Easy access to I-65 and Cool Springs
$2,150,000
5020 High Valley Dr Brentwood, TN 37027
- Type:
- Single Family
- Sq.Ft.:
- 5,969
- Status:
- Active
- Beds:
- 5
- Lot size:
- 0.98 Acres
- Year built:
- 1998
- Baths:
- 5.00
- MLS#:
- 2685851
- Subdivision:
- High Valley
ADDITIONAL INFORMATION
Nestled perfectly in the quiet, coveted High Valley neighborhood, step into the serene beauty of this wooded 1 Acre Brentwood hilltop gem with every inch, from its pristine hardwood floors throughout the home, to the soaring vaulted ceilings being filled with natural light streaming in from an over-abundance of oversized windows throughout! Cozy up by one of this home's 3 fireplaces or steal away to the enchanting privacy of your own wooded backyard getaway. Enjoy the convenience of a luxurious primary suite on the main floor, 4 CAR GARAGE, fully finished basement entertaining area with copious amounts of storage, tankless water heater, and so much more! From the brand new carpet to new Quartz countertops and Miele Gas Range in the kitchen, to the custom crown molding throughout - this entertainer's dream home is a MUST SEE! And with a stunning location like this just off Granny White Pike across from Richland Country Club, you won't find luxury this convenient.
$2,350,000
1899 Traditions Cir Brentwood, TN 37027
- Type:
- Single Family
- Sq.Ft.:
- 5,015
- Status:
- Active
- Beds:
- 5
- Lot size:
- 0.68 Acres
- Year built:
- 2023
- Baths:
- 6.00
- MLS#:
- 2707389
- Subdivision:
- Traditions Sec5
ADDITIONAL INFORMATION
Step into luxury living with this meticulously crafted, like-new home built by Tennessee Valley. Nestled on a spacious lot, this residence features 5 beds & 5.5 baths, including a main floor primary suite with a stylish bath & custom closet.The heart of the home is the expansive kitchen featuring a waterfall quartz island, perfect for both hosting & casual dining. Custom cabinetry and designer lighting enhance the kitchen's functionality & aesthetic appeal, while the large pantry & laundry room cater to all your storage needs.A versatile office space, which could also serve as a formal dining room, provides flexibility to suit your lifestyle. Upstairs, a generously sized bedroom offers potential as a secondary primary suite or a deluxe guest retreat. Additionally, two more en-suites await, complemented by a spacious playroom equipped with integrated speakers throughout.Outside, enjoy the serenity of a fully fenced backyard with updated landscaping, large covered porch & mature trees.
- Type:
- Single Family
- Sq.Ft.:
- 2,154
- Status:
- Active
- Beds:
- 3
- Year built:
- 2024
- Baths:
- 3.00
- MLS#:
- 2674443
- Subdivision:
- Shadow Springs
ADDITIONAL INFORMATION
This exceptional Floor Plan C features the primary on the main level. Shadow Springs is located in a private gated community in Brentwood. Discover innovation & style - These extraordinary homes showcase 8 stunning floor plans featuring a modern transitional design, a spacious entertainment area, and covered veranda. The luxurious kitchen is a masterpiece of elegance and sophistication, adorned with top-of-the-line Bosch appliances & stunning quartz countertops. Every detail exudes unparalleled quality. Enhancing the ambiance & adding an air of refinement are the designer-selected light fixtures and trim details throughout. From the moment you step inside the bathroom, you are greeted by the exquisite beauty achieved through carefully selected tile materials & thoughtful design elements. The community is minutes away from I-65. Conveniently located near Brentwood's shops, restaurants, and amenities.
$2,950,000
18 Tradition Ln Brentwood, TN 37027
- Type:
- Single Family
- Sq.Ft.:
- 8,127
- Status:
- Active
- Beds:
- 6
- Lot size:
- 0.36 Acres
- Year built:
- 2012
- Baths:
- 8.00
- MLS#:
- 2675581
- Subdivision:
- Governors Club Ph 11
ADDITIONAL INFORMATION
Behind the guarded gates of the exclusive Governor’s Club, discover this Grove Park custom-built elite estate overlooking the amazing Arnold Palmer golf course. With three levels of living served by an elevator, fine details and recent upgrades combine to create an expansive, casually elegant home. Find formal living & dining rooms, an open concept kitchen, great room & breakfast room, as well as primary & guest suites on the main. Upstairs offers a recreation area & three ensuite bedrooms. The finished basement boasts a kitchen, two recreation spaces, media room & wine room, with a private guest suite. Discover upper & lower outdoor living, a fenced yard & hot tub. It's not just a home; it's a lifestyle....this home is accompanied by world-class amenities in The Governors Club: the HOA clubhouse, pool, gym, tennis courts, basketball court, fishing lakes, playground & the Golf Club's prestigious golf course, dining & bocce lawn. Zoned for nationally ranked Ravenwood High School.
$1,995,000
6028 Opus St Brentwood, TN 37027
- Type:
- Single Family
- Sq.Ft.:
- 4,483
- Status:
- Active
- Beds:
- 5
- Lot size:
- 0.11 Acres
- Year built:
- 2023
- Baths:
- 5.00
- MLS#:
- 2673581
- Subdivision:
- Callie
ADDITIONAL INFORMATION
Stunning Home on a Premium Lot, Located in Callie, a Hamlet Style Community Featuring Courtyard Construction with Modern European Village Architectural Styles. Primary Suite on the Main Floor with Four Bedrooms/Four Baths and Large Bonus Room Up. Secondary Laundry Up. Luxury Lifestyle Selections Include: Quartz Countertops, Designer Lighting, Wolf/Miele Appliance Package, Hardwood Floors Throughout the Home, Cedar Shake Roof, Copper Gutters. Sellers added Turf to the Level Back Yard, Privacy Tint for the Front Windows, Mesh Internet System, Designer Window Treatments and Amps for the Sound System.This Spectacular Neighborhood Will Feature an Amenity Center with a Gathering Pavilion, Pool & Outdoor Spa, and a Sport Court. Clients are Relocating for Work and Hate to Leave This Beauty!
$3,100,000
9640 Stanfield Rd Brentwood, TN 37027
- Type:
- Single Family
- Sq.Ft.:
- 6,581
- Status:
- Active
- Beds:
- 5
- Lot size:
- 2.85 Acres
- Year built:
- 2014
- Baths:
- 7.00
- MLS#:
- 2673226
- Subdivision:
- Magnolia Vale
ADDITIONAL INFORMATION
Stunning custom-built home on almost 3 acres crafted by Legend Homes with no HOA! Situated in the heart of Brentwood, this spacious 5-bedroom, 6.5-bathroom residence offers 6,500 SF of luxurious living space. Step inside to an open floor plan that seamlessly connects the living area to the gourmet kitchen, featuring a large island and ample counter space. The home’s highlight is a covered porch that overlooks a park-like backyard, complete with an impressive outdoor kitchen—perfect for relaxing evenings or weekend barbecues. This space truly embodies the essence of indoor-outdoor living. Explore the expansive basement, offering endless customization possibilities and recently upgraded with HVAC to suit your lifestyle needs. Each bedroom and bathroom is designed with comfort and privacy in mind. Additionally, this home boasts a media room with a wet bar. Zoned for top rated schools Brentwood Middle & Brentwood High School. Welcome to your dream home, where luxury meets functionality.
$2,299,000
6320 Callie Ln Brentwood, TN 37027
- Type:
- Single Family
- Sq.Ft.:
- 4,762
- Status:
- Active
- Beds:
- 4
- Lot size:
- 0.11 Acres
- Year built:
- 2024
- Baths:
- 6.00
- MLS#:
- 2673605
- Subdivision:
- Callie
ADDITIONAL INFORMATION
New Construction. In the perfect location close to work, shopping, luxury dining and downtown entertainment. The hamlet style community features courtyard construction with Modern European Village architectural styles. Luxury lifestyle selections include options like, quartz countertops, and a Wolf/Miele appliance package. The spectacular neighborhood will features an amenity center with a gathering pavilion, pool & outdoor spa, and an adorable park for your dogs. Experience the perfection of new construction where every detail has been considered. Builder is offering buy-down options. Inquire for additional details.
$1,350,000
5141 Walnut Park Dr Brentwood, TN 37027
- Type:
- Single Family
- Sq.Ft.:
- 4,304
- Status:
- Active
- Beds:
- 4
- Lot size:
- 1.24 Acres
- Year built:
- 1997
- Baths:
- 4.00
- MLS#:
- 2672736
- Subdivision:
- Fountainhead Sec 6
ADDITIONAL INFORMATION
Welcome to this Stunning 4 Bedroom Home in Fountainhead!!! This home sits on a 1.24 Acre Lot and Has Panoramic Views. Features 2 Primary Suites(1 Upstairs/1 Downstairs) Formal Dining Room. Fully Equipped Kitchen. Den w/Fireplace. Privacy Fenced Backyard with Firepit Perfect for Entertaining. 3 Car Garage. Located in a cul-de-sac. Schedule Your Showing Today!!!
$5,750,000
1656 Heartwood Ln Brentwood, TN 37027
- Type:
- Single Family
- Sq.Ft.:
- 9,454
- Status:
- Active
- Beds:
- 6
- Lot size:
- 0.64 Acres
- Baths:
- 8.00
- MLS#:
- 2672557
- Subdivision:
- Rosebrooke Sec2b
ADDITIONAL INFORMATION
Nestled in a serene location this prime lot offers sweeping vistas of the surrounding landscape! Currently under construction by Schumacher Homes, this residence promises elegance and sophisticated design. A grand foyer with soaring ceilings and an exquisite staircase sets the tone for what opulence lies within. The open concept floor plan seamlessly connects the spacious living areas including state of the art culinary space equipped with premium appliances, handcrafted cabinetry & a large center island perfect for dining & entertaining. Six bedrooms each have an en-suite bath offering privacy and comfort for every member of the household. The primary suite will be a true retreat, boasting a lavish spa-like bathroom with a soaking tub, walking shower and expansive closets. Entertainment abounds with a media room, game room and wine cellar designed for the discerning connoisseur. Spacious covered outdoor living space with a grilling station and fireplace overlook the picturesque view.
$12,000,000
1112 Franklin Rd Brentwood, TN 37027
- Type:
- Single Family
- Sq.Ft.:
- 13,025
- Status:
- Active
- Beds:
- 10
- Lot size:
- 9.07 Acres
- Year built:
- 1840
- Baths:
- 11.00
- MLS#:
- 2683094
ADDITIONAL INFORMATION
Isola Bella, originally built in 1840, sits on a fully fenced 9 acres in the heart of Brentwood! This estate has a rich history and is listed on the National Register of Historic Sites. The main house and two additional houses comprise a total of 13,025 square feet. The original kitchen for this estate stands separately just a few feet from the back of the main house. A 6-stall barn stands ready for horses to return to this beautiful land. Isola Bella, a once in a generation opportunity, is now ready for a complete renovation allowing its new owner to write the next chapter in the history books for this grand estate. This property is a world class home for one very fortunate family. It may be possible to subdivide the 9 acres into separate residential lots. Isola Bella also has the potential to be operated commercially. Due to the estate's large lot and unique historic significance, Isola Bella qualifies to be considered by the City of Brentwood for limited commercial uses.
$3,942,920
9801 Hartwick Ct Brentwood, TN 37027
- Type:
- Single Family
- Sq.Ft.:
- 7,328
- Status:
- Active
- Beds:
- 5
- Lot size:
- 0.72 Acres
- Baths:
- 7.00
- MLS#:
- 2671930
- Subdivision:
- Rosebrooke Sec2b
ADDITIONAL INFORMATION
Ford Classic Homes is presenting this beautiful timeless cul-de-sac home! Spacious lot at end of cul-de-sac with plenty of trees and privacy. Floor plan designed with open-concept kitchen/dining/great room - great for entertaining. Great Room boasts soaring two-story ceilings. 2 Bedrooms on main level. Multiple bonus/hobby rooms on second level. Much-desired 4-car garage. Transitional, state-of-the-art finishes. Perfect yard for a pool!!!
$2,800,000
9494 Grand Haven Dr Brentwood, TN 37027
- Type:
- Single Family
- Sq.Ft.:
- 5,542
- Status:
- Active
- Beds:
- 6
- Lot size:
- 0.49 Acres
- Baths:
- 8.00
- MLS#:
- 2669600
- Subdivision:
- Reserve @ Raintree Forest Sec10
ADDITIONAL INFORMATION
Welcome to your dream home in the prestigious Raintree Forest community! This custom-built residence by Landon Development Group boasts 6 beds & 8 baths, offering ample space for family & guests. Grand Great Room: Soaring ceilings & elegant built-ins perfect for entertaining. Formal Dining Room: Ideal for intimate dinners. Gourmet Kitchen: High-end appliances, wet bars, & abundant storage. Scantry: Extra storage & prep space. Media Room & Bonus Room: Perfect for movie nights & relaxation. Home Office: Custom built-ins & natural light. Laundry & Mud Rooms: Two laundry rooms & a mud room for convenience. Bedrooms: Six spacious bedrooms, each w/ a full bath. ½ Bathrooms: Two for guests & common areas. Rear Porch: Expansive & relaxing. Cooking Porch/Outdoor Kitchen: Covered porch w/ a built-in gas grill & grilling area. Private Wooded Lot: Offers privacy & tranquility. Additional Amenities: 3-Car Garage: Ample space for vehicles & storage. Situated in the coveted Raintree Forest.
$2,600,000
9493 Grand Haven Dr Brentwood, TN 37027
- Type:
- Single Family
- Sq.Ft.:
- 5,159
- Status:
- Active
- Beds:
- 6
- Lot size:
- 0.49 Acres
- Baths:
- 8.00
- MLS#:
- 2669599
- Subdivision:
- Reserve @ Raintree Forest Sec10
ADDITIONAL INFORMATION
Luxurious Pre-Sale by Landon Development in Prime Brentwood. Primary: Vltd ceilings, porch access, custom bath w/ dual sinks, walk-in shower, & large closet w/ built-ins. 1st FL Great Rm: 42” gas fireplace, vaulted ceilings, timber trusses, sliding doors to covered porch. Gourmet Kitchen: Island seating, sink, dishwasher, 48” gas range, pantry, butler’s pantry w/ sink, wine fridge, & separate 36” refrigerator & freezer. Dining Room: 10-foot ceilings & built-in cabinets. Cov Rear Porch: 42” gas fireplace, grilling patio w/ fridge, sink, & gas grill. Guest Suite: Full bath & walk-in closet. Office Nook, Laundry, Mud Room: Built-ins. 3-Car Garage: Side entrance. 2nd FL Great Room: Gas fireplace, built-ins, timber trusses. Jr Suite: Reading nook, full bath, walk-in closet, window seat. Bonus Rm: Vltd ceilings, built-in sink, half bath, & laundry. Beds #4 & #5: Walk-in closets & full baths. Basement: Club Rm w/ built-ins, ice machine, fridge, sink, & French doors out. Bed #6: wlk-in & bath.
$5,699,900
1003 Lookout Ridge Ct Brentwood, TN 37027
- Type:
- Single Family
- Sq.Ft.:
- 8,922
- Status:
- Active
- Beds:
- 6
- Lot size:
- 1.4 Acres
- Year built:
- 1997
- Baths:
- 7.00
- MLS#:
- 2668389
- Subdivision:
- Heathrow Hills
ADDITIONAL INFORMATION
Luxurious and Tasteful Character meets true Attention to Detail that instills a sense of satisfaction to whoever gets the chance of calling 1003 Lookout Ridge Ct. home!! Wake up every morning with the Best and Longest Range View in Brentwood overlooking our amazing city and accompanied by rays of sunshine filling your entire home! From the second you walk in, you will be welcomed with soft and warm yet contemporary finishes that you can feel proud of. This home truly has it all with 6 Bedrooms, 5 Full Bathrooms, 2 half baths, Golf Simulator, 15 ft Swim Spa, an office space with the best view in the home, Full bar downstairs, smart and integrated lighting, surround speakers, and security system, 2 laundry spaces, and more! Enjoy true indoor, outdoor living by opening up 16ft sliders and stepping outside while being cooled and covered by a Smart Struxture pergola making this space perfect for relaxing evenings with or without guests! This home is truly a breath of fresh air!
$1,789,000
5006 Country Club Dr Brentwood, TN 37027
- Type:
- Single Family
- Sq.Ft.:
- 3,665
- Status:
- Active
- Beds:
- 4
- Lot size:
- 0.32 Acres
- Year built:
- 1994
- Baths:
- 4.00
- MLS#:
- 2753150
- Subdivision:
- Brentwood Country Club
ADDITIONAL INFORMATION
This is Brentwoods most convenient and desired location, surrounded by a private golf course. The mature trees and green grass bring the freshness of nature into your home. The living room features a fireplace with built-ins & a door leading to an outdoor patio, all framed by a wall of windows. The keeping room offers panoramic views of the golf course and is open to the kitchen. Your main living is all on one level! The primary and second bedrooms are ensuites and feature exquisitely tiled showers and floors. The primary bathroom includes a free-standing soaking tub. The two extra bedrooms upstairs are complete with custom closets, additional storage space, and an office. One bedroom could be transformed into a large bonus room with Murphy beds and built-ins. An iconic oak tree adds to the property's charm. Brentwood Country Club is renowned for offering beautiful homes, a vibrant community, social gatherings, and a country club lifestyle.
- Type:
- Townhouse
- Sq.Ft.:
- 2,040
- Status:
- Active
- Beds:
- 4
- Lot size:
- 0.03 Acres
- Year built:
- 2013
- Baths:
- 4.00
- MLS#:
- 2667902
- Subdivision:
- High Point
ADDITIONAL INFORMATION
Location! Beautiful executive townhouse in highly sought-after High Point! The spacious open floor plan is perfect for entertaining. Beautiful gourmet kitchen w/ large center island, granite, tile backsplash & stainless appliances. A large downstairs bdrm & full bath provide privacy for guests. Lots of hardwoods, storage & natural light. 2 2-car rear-entry garage & large relaxing deck. Easy commute to Nashville, Cool Springs & BNA. Located near Starbucks, Publix, shops & restaurants. Must See! Seller Credit $5,000 towards buyer closing cost and prepaid through guaranteed rate Mortgage. Call Justin Lee-865-406-8486
- Type:
- Single Family
- Sq.Ft.:
- 2,742
- Status:
- Active
- Beds:
- 4
- Lot size:
- 0.27 Acres
- Year built:
- 2006
- Baths:
- 3.00
- MLS#:
- 2667104
- Subdivision:
- Centex At Concord
ADDITIONAL INFORMATION
Fantastic move in ready home! 4 beds + bonus room! VERY convenient to Nolensville Rd! TONS of living space! 10' ceilings on the main floor, 3 living spaces & two dining spaces! Main floor Primary suite offers a HUGE walk-in closet, double vanities, soaking tub, & walk in shower! Relax by the fireplace in the Den or upstairs in the bonus room! 3rd bedroom could be a 2nd primary-19X11 & walk-in closet! Large, level back yard w/patio for grilling! Seller to Pay $5,000 towards buyers closing cost and prepaids through guaranteed rate Mortgage, Call Justin Lee- 865-406-8486 . Some of the pictures shows virtual staging.
$1,699,999
9201 Hunterboro Dr Brentwood, TN 37027
- Type:
- Single Family
- Sq.Ft.:
- 5,727
- Status:
- Active
- Beds:
- 5
- Lot size:
- 1 Acres
- Year built:
- 1994
- Baths:
- 5.00
- MLS#:
- 2707735
- Subdivision:
- Brentmeade Est Sec 12
ADDITIONAL INFORMATION
Be sure to check out the video tour in the media section. This Brentwood beauty sits on a level, oversized corner lot. With two separate driveway entrances to the home, from Hunterboro Dr. and Brushboro Dr., there is abundant parking for residents and visitors. The oversized, gourmet kitchen is central to the home's formal dining room, dramatic two-story great room, adjacent gathering room, and large den. It all spills onto an oversized deck and gazebo, making this home ideal for entertaining! The finished, walkout basement is ideal for in-law or guest suite. Extras include built-in Sub-Zero refrigerator, induction cooktop, oversized 3-car garage with a separate workshop. HOA is voluntary.
$1,555,000
9187 Fox Run Dr Brentwood, TN 37027
- Type:
- Single Family
- Sq.Ft.:
- 6,101
- Status:
- Active
- Beds:
- 6
- Lot size:
- 1.02 Acres
- Year built:
- 1989
- Baths:
- 6.00
- MLS#:
- 2665276
- Subdivision:
- Brentmeade Est Sec 6
ADDITIONAL INFORMATION
With beautiful hilltop views, this home is happily situated on an acre lot. Main level primary with spa-like bathroom featuring soaking tub & fireplace. Eat-in, granite kitchen opening to family room with fireplace. 2 story foyer & bonus room. Mother-in-law suite in basement with kitchenette, full bath, 10 foot ceilings and recessed lighting. 3 car garage. Exercise room Deck over looks fenced backyard, in-ground pool and hot tub. Home lends itself to spacious entertaining opportunities! Roof is approximately 1 year old.
$4,400,000
9243 Lehigh Dr Brentwood, TN 37027
- Type:
- Single Family
- Sq.Ft.:
- 7,344
- Status:
- Active
- Beds:
- 6
- Lot size:
- 0.8 Acres
- Year built:
- 2019
- Baths:
- 8.00
- MLS#:
- 2678729
- Subdivision:
- Witherspoon Sec4
ADDITIONAL INFORMATION
Enjoy spectacular sunsets & views from your private backyard oasis in the highly desired Witherspoon subdivision. Home features a private heated pool with Waterfall/hot tub & outdoor kitchen, Wolf grill, Designed by Daigh Rick Landscape Architects. The home was meticulously designed by architect P. Shea & custom built by Stonegate Homes. This luxurious residence offers an unparalleled living experience. Inside, the home is beautifully curated by top Nashville designer April Tomlin Interiors. Control4 Smart Home System, integrated wall TVs enhance the modern living experience. Gourmet Kitchen features a Wolf dbl oven, 2 SubZero fridges, 2 ASKO dishwashers, SubZero Ice machines, Thermador Coffee, Wine room with a SubZero Wine Fridge. 2 staircases for access to all levels. Walkout lower patio with an Almost Heaven Sauna & Cold Plunge Tub. The pool has an automatic retractable safety pool cover, open & close with the push of a button. 4 Car Garage, 2 huge laundry rooms, Safe Room/6th Bdrm.
- Type:
- Condo
- Sq.Ft.:
- 1,361
- Status:
- Active
- Beds:
- 3
- Lot size:
- 0.04 Acres
- Year built:
- 2007
- Baths:
- 2.00
- MLS#:
- 2667436
- Subdivision:
- St Martin Square At Seven Springs
ADDITIONAL INFORMATION
Ideal Remote Work Environment! Experience the luxurious blend of work and living at Saint Martin Square at Seven Springs! Benefit from the urban perks of being located near I-65, just a short drive from downtown Nashville, Franklin, Cool Springs, and Brentwood. Embrace the flexibility of working from home, grab a coffee with friends and colleagues at Seven Springs Shopping Center, just a stone's throw away! Make the most of the third bedroom as your dedicated office space with elegant French doors or opt to work by the poolside! This gated community with an elevator for zero steps. All appliances including washer & dryer stay. You will have your own reserved parking space, and plenty of guest parking. Come take a look!
- Type:
- Single Family
- Sq.Ft.:
- 2,315
- Status:
- Active
- Beds:
- 3
- Year built:
- 2024
- Baths:
- 3.00
- MLS#:
- 2662660
- Subdivision:
- Shadow Springs
ADDITIONAL INFORMATION
Interest rate as low as 3.99%. TWO MOVE IN READY SPECS AVAILABLE-Gated boutique community w/ButterflyMX system in the sought after Brentwood area. Discover innovation & style - These extraordinary homes showcase 8 stunning floor plans featuring a modern transitional design, a spacious entertainment area, and covered veranda. The luxurious kitchen is a masterpiece of elegance and sophistication, adorned with top-of-the-line Bosch appliances & stunning quartz countertops. Every detail exudes unparalleled quality. Enhancing the ambiance & adding an air of refinement are the designer-selected light fixtures throughout. From the moment you step inside the bathroom, you are greeted by the exquisite beauty achieved through carefully selected tile materials & thoughtful design elements. The community is minutes away from I-65. Floor plan G - Model open by appointment 615-943-3781.
- Type:
- Single Family
- Sq.Ft.:
- 2,315
- Status:
- Active
- Beds:
- 3
- Year built:
- 2024
- Baths:
- 3.00
- MLS#:
- 2662656
- Subdivision:
- Shadow Springs
ADDITIONAL INFORMATION
Interest rate as low as 3.99%. TWO MOVE IN READY SPECS AVAILABLE-Gated boutique community w/ButterflyMX system in the sought after Brentwood area. Discover innovation & style - These extraordinary homes showcase 8 stunning floor plans featuring a modern transitional design, a spacious entertainment area, and covered veranda. The luxurious kitchen is a masterpiece of elegance and sophistication, adorned with top-of-the-line Bosch appliances & stunning quartz countertops. Every detail exudes unparalleled quality. Enhancing the ambiance & adding an air of refinement are the designer-selected light fixtures throughout. From the moment you step inside the bathroom, you are greeted by the exquisite beauty achieved through carefully selected tile materials & thoughtful design elements. The community is minutes away from I-65. Floor plan G - Model open by appointment 615-943-3781.
$2,990,000
700 Hill Rd Brentwood, TN 37027
- Type:
- Single Family
- Sq.Ft.:
- 5,716
- Status:
- Active
- Beds:
- 5
- Lot size:
- 2.13 Acres
- Baths:
- 6.00
- MLS#:
- 2662820
- Subdivision:
- Dunn Meade
ADDITIONAL INFORMATION
Location! Location! Location! Beautiful Estate Home located on a level Estate Size Lot! Possibilities of this 2.13 Acres are Endless! All Brick Home with Hardiboard Accents! 5 Bedroom/ 5.5 Baths 4 of which are on the Main Floor with a 3 Car Garage! Screened in Porch w/ Woodburing Fireplace! Lg Floored Attic Space! Tankless Water Heater! Minutes off I-65 for convenience to Downtown, or Cools Springs!
Andrea D. Conner, License 344441, Xome Inc., License 262361, [email protected], 844-400-XOME (9663), 751 Highway 121 Bypass, Suite 100, Lewisville, Texas 75067


Listings courtesy of RealTracs MLS as distributed by MLS GRID, based on information submitted to the MLS GRID as of {{last updated}}.. All data is obtained from various sources and may not have been verified by broker or MLS GRID. Supplied Open House Information is subject to change without notice. All information should be independently reviewed and verified for accuracy. Properties may or may not be listed by the office/agent presenting the information. The Digital Millennium Copyright Act of 1998, 17 U.S.C. § 512 (the “DMCA”) provides recourse for copyright owners who believe that material appearing on the Internet infringes their rights under U.S. copyright law. If you believe in good faith that any content or material made available in connection with our website or services infringes your copyright, you (or your agent) may send us a notice requesting that the content or material be removed, or access to it blocked. Notices must be sent in writing by email to [email protected]. The DMCA requires that your notice of alleged copyright infringement include the following information: (1) description of the copyrighted work that is the subject of claimed infringement; (2) description of the alleged infringing content and information sufficient to permit us to locate the content; (3) contact information for you, including your address, telephone number and email address; (4) a statement by you that you have a good faith belief that the content in the manner complained of is not authorized by the copyright owner, or its agent, or by the operation of any law; (5) a statement by you, signed under penalty of perjury, that the information in the notification is accurate and that you have the authority to enforce the copyrights that are claimed to be infringed; and (6) a physical or electronic signature of the copyright owner or a person authorized to act on the copyright owner’s behalf. Failure t
Brentwood Real Estate
The median home value in Brentwood, TN is $1,140,000. This is higher than the county median home value of $802,500. The national median home value is $338,100. The average price of homes sold in Brentwood, TN is $1,140,000. Approximately 87.78% of Brentwood homes are owned, compared to 8.89% rented, while 3.33% are vacant. Brentwood real estate listings include condos, townhomes, and single family homes for sale. Commercial properties are also available. If you see a property you’re interested in, contact a Brentwood real estate agent to arrange a tour today!
Brentwood, Tennessee has a population of 44,354. Brentwood is more family-centric than the surrounding county with 44.64% of the households containing married families with children. The county average for households married with children is 42.06%.
The median household income in Brentwood, Tennessee is $165,948. The median household income for the surrounding county is $116,492 compared to the national median of $69,021. The median age of people living in Brentwood is 43.1 years.
Brentwood Weather
The average high temperature in July is 89.1 degrees, with an average low temperature in January of 26.1 degrees. The average rainfall is approximately 52.9 inches per year, with 3.6 inches of snow per year.
