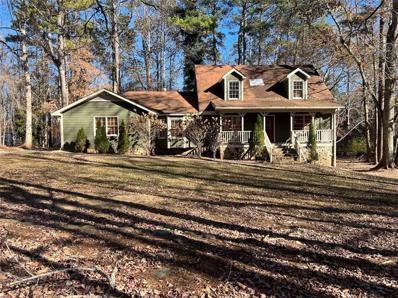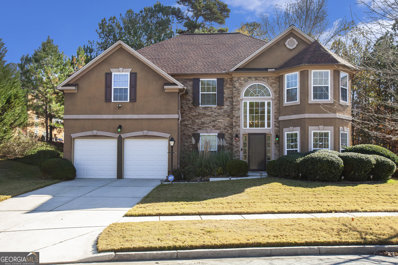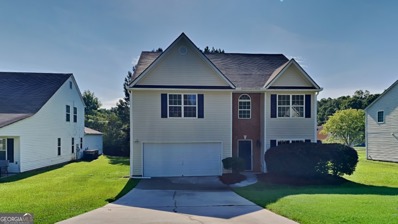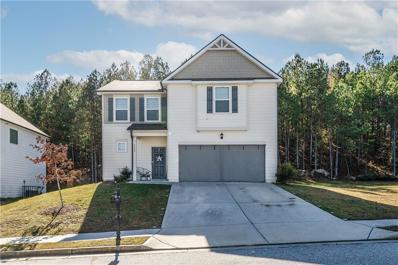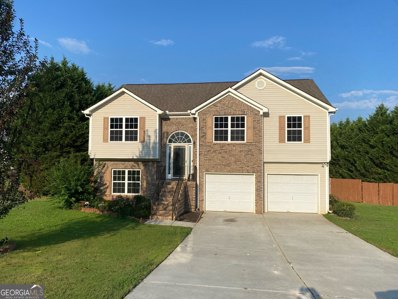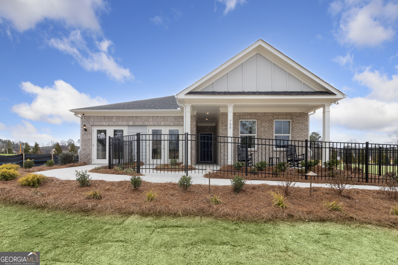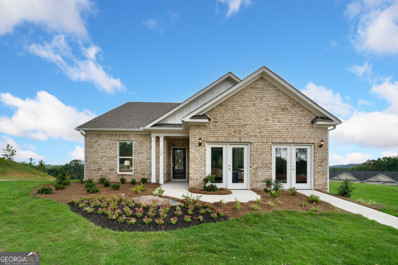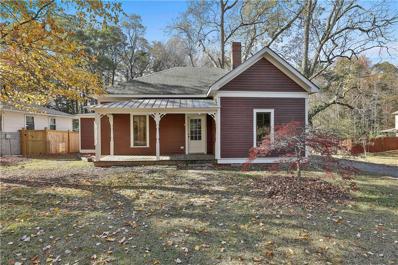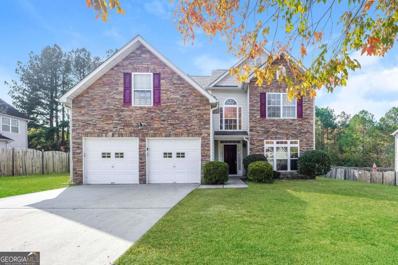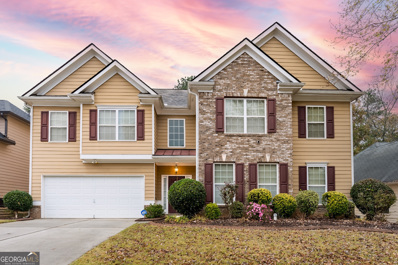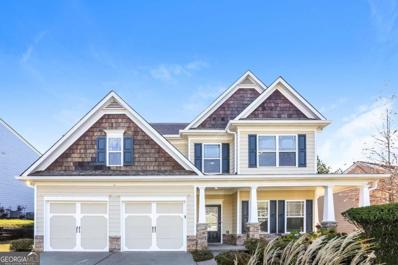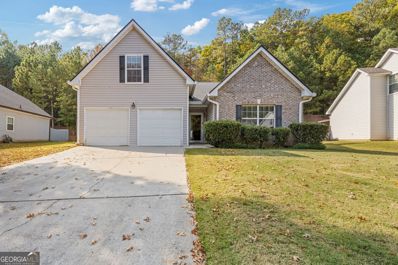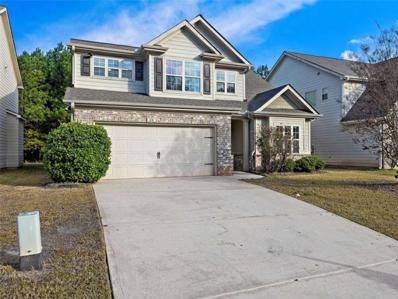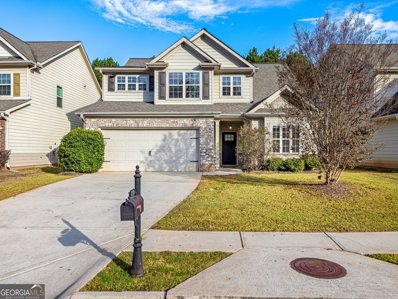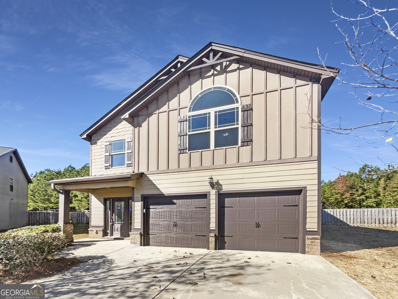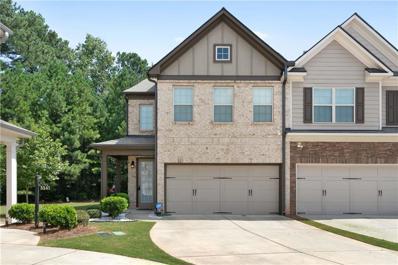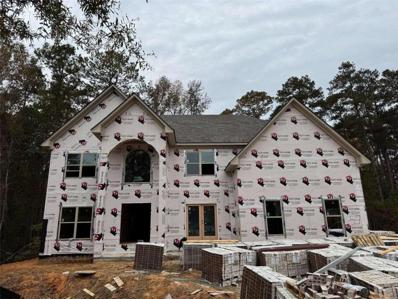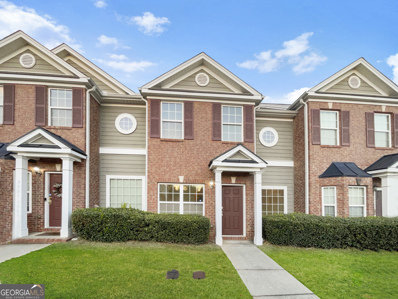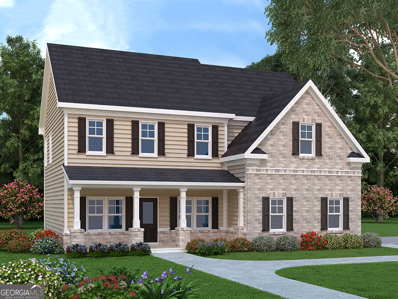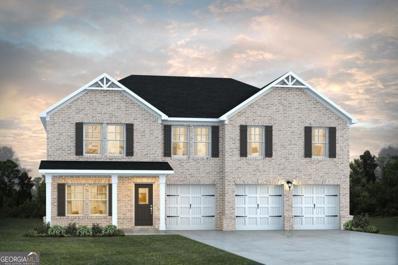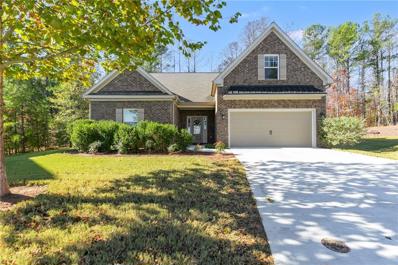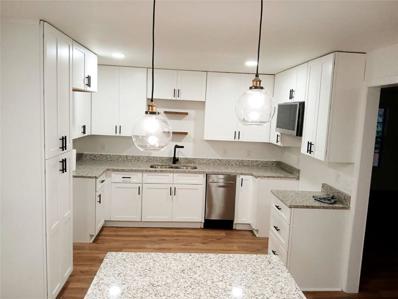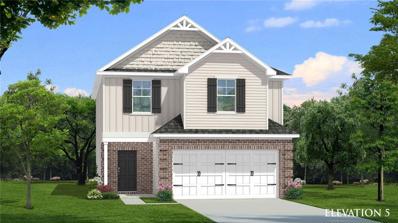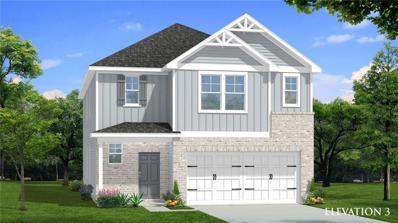Fairburn GA Homes for Sale
- Type:
- Single Family
- Sq.Ft.:
- 1,674
- Status:
- NEW LISTING
- Beds:
- 3
- Lot size:
- 1.03 Acres
- Year built:
- 1977
- Baths:
- 2.00
- MLS#:
- 7492869
- Subdivision:
- Farnsborough West
ADDITIONAL INFORMATION
Welcome home! This adorable house sits on a HUGE lot with more than a full acre of privacy. This is a rare opportunity to have a very well built, move in ready home, ready for some cosmetic upgrades to turn it into a masterpiece with TONS of forced equity. Key features include a mostly open layout, gorgeous real hardwood floors, a full unfinished basement, and a spacious 2 car garage. With NO HOA, there are endless possibilities. This is a rare chance to have your own slice of the country, while still being only a few minutes drive from shopping, parks, and 285.
$320,000
5671 Radford Loop Fairburn, GA 30213
- Type:
- Townhouse
- Sq.Ft.:
- n/a
- Status:
- NEW LISTING
- Beds:
- 3
- Lot size:
- 0.02 Acres
- Year built:
- 2016
- Baths:
- 3.00
- MLS#:
- 10421028
- Subdivision:
- Renaissance At South Park
ADDITIONAL INFORMATION
Gorgeous move-in ready Townhouse in a wonderful Swim & Tennis community! This property was hardly lived in and shows like a new construction property...It is ready for your own personal finishing touches. Great open floor plan with a fabulous kitchen; lots of cabinets and counter space. All stainless-steel appliances remain as well as the washer/dryer. Family room boasts a fireplace and bookshelves with a coffered ceiling, wood flooring thru-out the first floor and all window blinds remain. All electric! 3 bedrooms / 2.5 baths. Upstairs is carpeted and has a separate large great room/loft/playroom and large laundry room. Seller has two security systems: ADT burglary alarm for all windows and entrances and a Ring Camera System with motion activated flood lights and camera, front and back. Both systems will remain and can be activated with your own accounts. HOA fees pay to maintain termite bond, interior pest control, siding and roof maintenance in addition to swim and tennis! This property has it all!
- Type:
- Single Family
- Sq.Ft.:
- 3,167
- Status:
- NEW LISTING
- Beds:
- 4
- Lot size:
- 0.32 Acres
- Year built:
- 2006
- Baths:
- 3.00
- MLS#:
- 10421012
- Subdivision:
- The Lakes At Cedar Grove
ADDITIONAL INFORMATION
This home is in a community with great amenities, including tennis/fishing/playgrounds, a clubhouse, and a community pool with beautiful lakes to explore. The home was built in 2006, it features 4 bedrooms, 2.5 bathrooms, and spans on a 0.33-acre lot. This home includes hardwood flooring, a fireplace, high ceilings, an open kitchen with Brazilian granite countertops, and a breakfast bar.
$349,900
8364 Milam Loop Fairburn, GA 30213
- Type:
- Single Family
- Sq.Ft.:
- 3,021
- Status:
- NEW LISTING
- Beds:
- 7
- Lot size:
- 0.22 Acres
- Year built:
- 2004
- Baths:
- 4.00
- MLS#:
- 10420896
- Subdivision:
- Milam Park
ADDITIONAL INFORMATION
This spacious 7-bedroom, 3.5-bath home offers an abundance of room and stylish features throughout. The main floor boasts vaulted ceilings and a layout that includes both a formal living room and a cozy family room with a fireplace, creating the perfect space for gatherings. The kitchen is a standout with light cabinets accented by silver pulls, and features stainless steel appliances, including a microwave, dishwasher, and range. The first floor includes five bedrooms, including the luxurious primary suite, while the second floor offers two additional bedrooms and a full bath. With ample living space and thoughtful design, this home is ideal for large families or those seeking extra room.
- Type:
- Single Family
- Sq.Ft.:
- 1,890
- Status:
- NEW LISTING
- Beds:
- 3
- Lot size:
- 0.14 Acres
- Year built:
- 2021
- Baths:
- 3.00
- MLS#:
- 7492088
- Subdivision:
- Cornerstone
ADDITIONAL INFORMATION
Take a look at this stunning modern home, built in 2021 and perfectly move-in ready! Simply bring your furniture and start making memories with loved ones. Ideally situated just minutes from I-85 and the airport. This home offers unbeatable convenience. The main level welcomes you with a charming foyer leading to a spacious family room filled with natural light, complete with a cozy fireplace and durable LVP flooring. The eat-in kitchen is a chef’s dream, featuring a center island, espresso cabinets, a stylish tiled backsplash, granite countertops, a walk-in pantry, and stainless steel appliances. Upstairs, you’ll find the oversized primary suite with vaulted ceilings, a dual vanity, a separate garden tub and shower, and a walk-in closet. Two additional guest bedrooms, a guest bathroom and laundry room complete the upper level. Don’t miss this opportunity to own a home that offers incredible space, an unbeatable location, and everything the area has to offer. Schedule your visit today!
- Type:
- Single Family
- Sq.Ft.:
- n/a
- Status:
- NEW LISTING
- Beds:
- 4
- Lot size:
- 1 Acres
- Year built:
- 2004
- Baths:
- 3.00
- MLS#:
- 10414570
- Subdivision:
- The Magnolias
ADDITIONAL INFORMATION
This home offers suburban living while being conveniently located near schools, parks, and shopping centers. Brick front frame, Corner and one acre lot, extra parking for guests, smaller community are a few great things about the homes in this community. The home also offers granite counter tops, newer roof and carpeting, laminate floors, upgraded lights and ceiling fans, front door and windows tinted on front of home to dem the sun, security system and door ring remains; Entertain the family in the oversized fended in backyard while grilling on the deck; Pet lover? bring your outside dog to set up in his new fenced in home area on the lower end of the back yard; Feel free to drive but do not disturb the homeowners. Home is occupied. Inside photos will be available soon. Still time to get in your new home before year end!
$399,460
174 Park Lane Fairburn, GA 30213
- Type:
- Single Family
- Sq.Ft.:
- 1,877
- Status:
- NEW LISTING
- Beds:
- 3
- Lot size:
- 0.15 Acres
- Year built:
- 2023
- Baths:
- 2.00
- MLS#:
- 10419727
- Subdivision:
- Enclave At Parkway Village
ADDITIONAL INFORMATION
Beautiful new construction home ready Jan/Feb 2025 in sought after neighborhood near South Fulton Pkwy & Highway 92. Enjoy this spacious, open concept home with upgraded kitchen including an island and premium finishes, large ownerCOs retreat on the main level, secondary bedrooms with plenty of closet space, plus a two-car garage. This home also features an office & laundry on the main floor. Enclave at Parkway Village offers four thoughtfully designed ranch homes and a prime location near everything you need. Nestled in a quiet cul-de-sac, this community is perfect for the buyer that wants to be close to the city, but far away from the traffic and noise. Community Highlights: Walkable Convenience: Stroll to stores such as Publix, Chick-fil-A, retail shops, and dining at Parkway Village Shopping Center. Easy Airport Access: Just 12 miles from Hartsfield Jackson Airport. Effortless Commuting: Easy access to I-85 and I-285 via South Fulton Parkway and Highway 92. Outdoor Recreation: Tee off at Wolf Creek Golf Club or explore 800 scenic acres at Cochran Mill Park. Home Features: Spacious Layouts: Starting at 1,702+ Sq. Ft., with 2-5 bedrooms and 2-4 bathrooms. Exclusive Designs: Introducing brand-new plans never before built in Georgia. Open-Concept Living: Consumer-inspired ranch homes with modern designs and flexible spaces. OwnerCOs Retreats: Generous suites with large closets for ultimate comfort. Our homes are perfect for todayCOs lifestyles, blending functionality, flexibility, and style. Whether youCOre starting fresh, growing your family, or looking to downsize, thereCOs a home here for you!
$409,070
392 Village Lane Fairburn, GA 30213
- Type:
- Single Family
- Sq.Ft.:
- 1,913
- Status:
- NEW LISTING
- Beds:
- 3
- Lot size:
- 0.15 Acres
- Baths:
- 2.00
- MLS#:
- 10419725
- Subdivision:
- Enclave At Parkway Village
ADDITIONAL INFORMATION
Beautiful new construction home ready Jan/Feb 2025 in sought after neighborhood near South Fulton Pkwy & Highway 92. Enjoy this spacious, open concept home with upgraded kitchen including an island and premium finishes, large ownerCOs retreat on the main level, secondary bedrooms with plenty of closet space, plus a two-car garage. This home also features an office & laundry on the main floor. Enclave at Parkway Village offers four thoughtfully designed ranch homes and a prime location near everything you need. Nestled in a quiet cul-de-sac, this community is perfect for the buyer that wants to be close to the city, but far away from the traffic and noise. Community Highlights: Walkable Convenience: Stroll to stores such as Publix, Chick-fil-A, retail shops, and dining at Parkway Village Shopping Center. Easy Airport Access: Just 12 miles from Hartsfield Jackson Airport. Effortless Commuting: Easy access to I-85 and I-285 via South Fulton Parkway and Highway 92. Outdoor Recreation: Tee off at Wolf Creek Golf Club or explore 800 scenic acres at Cochran Mill Park. Home Features: Spacious Layouts: Starting at 1,702+ Sq. Ft., with 2-5 bedrooms and 2-4 bathrooms. Exclusive Designs: Introducing brand-new plans never before built in Georgia. Open-Concept Living: Consumer-inspired ranch homes with modern designs and flexible spaces. OwnerCOs Retreats: Generous suites with large closets for ultimate comfort.
- Type:
- Single Family
- Sq.Ft.:
- 1,279
- Status:
- NEW LISTING
- Beds:
- 3
- Lot size:
- 0.55 Acres
- Year built:
- 1925
- Baths:
- 2.00
- MLS#:
- 7491133
ADDITIONAL INFORMATION
Gorgeous Fairburn Farmhouse! This Home is loaded with character and is perfectly located within walking distance of Downtown Fairburn. You are going to FALL IN LOVE as soon as you pull into the driveway! This Beautiful Home boasts a huge front porch, original hardwood floors, a spacious foyer/hallway that runs from the front door to the Rear door, tons of original trim and shiplap walls, 3 bedrooms, 2 full bathrooms, and a spacious deck. Home sits on a large level lot and boasts a 16' x 12' storage building. Conveniently located to interstate 85, the Airport, Downtown Atlanta, Peachtree City, Newnan, Atlanta Metro Studios, Trilith, Serenbe, and SO MUCH MORE!!! Home is being sold AS IS.
$356,000
7854 Village Pass Fairburn, GA 30213
- Type:
- Single Family
- Sq.Ft.:
- 2,728
- Status:
- NEW LISTING
- Beds:
- 4
- Lot size:
- 0.23 Acres
- Year built:
- 2005
- Baths:
- 3.00
- MLS#:
- 10419338
- Subdivision:
- Cedar Grove Village
ADDITIONAL INFORMATION
This spacious two-story home offers a well-designed layout with five bedrooms and four bathrooms, providing ample space for family living and entertaining. The open-concept living area features a cozy fireplace in the living room, seamlessly connecting to the dining area and kitchen. The kitchen is a chef's dream, equipped with an island for added prep space and functionality. In addition to the open living area, the home includes separate living and dining rooms, offering flexibility for formal gatherings or additional lounging space. The two-car garage provides convenience and extra storage, while the large layout ensures plenty of room for everyone. With its thoughtful design and modern amenities, this home is ideal for those seeking both comfort and style. Schedule your showing today!
- Type:
- Single Family
- Sq.Ft.:
- 3,544
- Status:
- NEW LISTING
- Beds:
- 5
- Lot size:
- 0.2 Acres
- Year built:
- 2006
- Baths:
- 4.00
- MLS#:
- 10419314
- Subdivision:
- Lakes Cedar Grove
ADDITIONAL INFORMATION
This spacious 3,455 square feet, 5-bedroom, 3.5-bath home features a well-designed floor plan with the owner's suite conveniently located on the main level. The owner's suite bath includes a jetted tub with a separate shower, double vanities, and a walk-in closet. The family room showcases a fireplace, while the kitchen is beautifully appointed with granite countertops, stainless steel appliances, and recessed lighting. The formal dining area features judges paneling and crown molding. Upstairs, enjoy the flexibility of a loft area, perfect for a home office, playroom, or additional living space. Ceiling fans throughout the home provide year-round comfort, while the 2-car garage and fenced backyard offer convenience and privacy for outdoor activities. The highly sought-after Lakes at Cedar Grove neighborhood offers an array of amenities, including a clubhouse, pool, community lakes, a playground, basketball and tennis court, a fishing dock, and serene walking trails by the lake.
- Type:
- Single Family
- Sq.Ft.:
- 2,273
- Status:
- NEW LISTING
- Beds:
- 4
- Lot size:
- 0.2 Acres
- Year built:
- 2005
- Baths:
- 3.00
- MLS#:
- 10419218
- Subdivision:
- Village Green
ADDITIONAL INFORMATION
This spacious 2-story home offers a perfect blend of comfort and style with 4 bedrooms and 2 1/2 bathrooms. All the bedrooms are located upstairs for added privacy, including a primary suite with ample space and a private bath with double vanities and a spacious closet. The convenient upstairs laundry room makes chores a breeze, while the main floor features a welcoming living room with a cozy fireplace, perfect for relaxing. The dining room is elegant with crown molding, adding a touch of sophistication to your entertaining space. The well-appointed kitchen boasts stainless steel appliances, offering both functionality and modern appeal. Enjoy the outdoors with a charming front porch, ideal for sitting and enjoying the neighborhood. The 2-car garage provides plenty of storage and parking space, making this home as practical as it is beautiful. Don't miss out on this fantastic opportunity! Schedule a showing today!
$309,900
6141 Redtop Loop Fairburn, GA 30213
- Type:
- Single Family
- Sq.Ft.:
- n/a
- Status:
- NEW LISTING
- Beds:
- 4
- Lot size:
- 0.26 Acres
- Year built:
- 2004
- Baths:
- 2.00
- MLS#:
- 10419135
- Subdivision:
- Vickers Mill
ADDITIONAL INFORMATION
Step into style and comfort with this stunning Fairburn two-story! Enjoy cozy nights by the electric fireplace, cook up magic in a kitchen with stainless steel appliances, and unwind in the spacious master suite featuring a walk-in closet and luxurious bath with dual sinks, a soaking tub, and separate shower. Entertain on the open deck, and park with ease in the two-car garage.
- Type:
- Single Family
- Sq.Ft.:
- 2,146
- Status:
- Active
- Beds:
- 4
- Lot size:
- 0.14 Acres
- Year built:
- 2014
- Baths:
- 3.00
- MLS#:
- 7491056
- Subdivision:
- Durham Lake
ADDITIONAL INFORMATION
Welcome to this stunning one-and-a-half-story brick-front home in the sought-after Durham Lakes community of Fairburn. Designed for both comfort and elegance, this property offers a thoughtfully planned open layout and features that will make you fall in love at first sight. Upon entering, you're greeted with beautiful hardwood flooring that flows through the main level. The spacious owner's suite, adorned with charming tray ceilings, boasts a luxurious en-suite bathroom complete with a separate tub and shower-the perfect retreat after a long day. An additional bedroom and a full bath are conveniently located on the main floor, offering flexibility for guests or a home office. Upstairs, you'll find two bedrooms, a full bathroom, and a versatile loft area, ideal for a media room, play space, or home gym. Ample closet space throughout the home ensures plenty of room for storage. The private backyard provides the perfect setting for outdoor entertaining, relaxing evenings, or gatherings. Nestled in a prime location, this home is just minutes from downtown Fairburn and offers easy access to schools, shopping, dining, and more. Don't miss the opportunity to make this incredible home yours! Schedule your private showing today and discover why this property in the vibrant Durham Lakes community is a must-see.
- Type:
- Single Family
- Sq.Ft.:
- 2,146
- Status:
- Active
- Beds:
- 4
- Lot size:
- 0.14 Acres
- Year built:
- 2014
- Baths:
- 3.00
- MLS#:
- 10418931
- Subdivision:
- Durham Lake
ADDITIONAL INFORMATION
Welcome to this stunning one-and-a-half-story brick-front home in the sought-after Durham Lakes community of Fairburn. Designed for both comfort and elegance, this property offers a thoughtfully planned open layout and features that will make you fall in love at first sight. Upon entering, you're greeted with beautiful hardwood flooring that flows through the main level. The spacious owner's suite, adorned with charming tray ceilings, boasts a luxurious en-suite bathroom complete with a separate tub and shower-the perfect retreat after a long day. An additional bedroom and a full bath are conveniently located on the main floor, offering flexibility for guests or a home office. Upstairs, you'll find two bedrooms, a full bathroom, and a versatile loft area, ideal for a media room, play space, or home gym. Ample closet space throughout the home ensures plenty of room for storage. The private backyard provides the perfect setting for outdoor entertaining, relaxing evenings, or gatherings. Nestled in a prime location, this home is just minutes from downtown Fairburn and offers easy access to schools, shopping, dining, and more. Don't miss the opportunity to make this incredible home yours! Schedule your private showing today and discover why this property in the vibrant Durham Lakes community is a must-see.
$383,000
767 Effendi Place Fairburn, GA 30213
- Type:
- Single Family
- Sq.Ft.:
- 2,577
- Status:
- Active
- Beds:
- 4
- Lot size:
- 0.25 Acres
- Year built:
- 2013
- Baths:
- 3.00
- MLS#:
- 10418880
- Subdivision:
- HAMPTON OAKS SUB
ADDITIONAL INFORMATION
Welcome to your dream home! This property boasts a cozy fireplace, creating a warm and inviting ambiance. The interior features a neutral color paint scheme, freshly applied, highlighting the partial flooring replacement. The primary bathroom is a haven with a separate tub and shower for your relaxation needs. The kitchen is a chef's delight, equipped with all stainless steel appliances, an accent backsplash,. The center island in the kitchen adds to the functionality of the space. Step outside to a fenced-in backyard, perfect for outdoor activities, and enjoy leisure time under the covered patio. Come and see the beauty yourself!
$300,000
5531 Radford Loop Fairburn, GA 30213
- Type:
- Townhouse
- Sq.Ft.:
- 2,120
- Status:
- Active
- Beds:
- 3
- Lot size:
- 0.03 Acres
- Year built:
- 2019
- Baths:
- 3.00
- MLS#:
- 7490818
- Subdivision:
- Renaissance Park
ADDITIONAL INFORMATION
BANK APPROVED PRICE! Beautiful, fenced in, end-unit townhome located in the safe and quiet Renaissance Park neighborhood. Located in a highly sought-after area of Fairburn. Just a short drive from restaurants, shopping centers, entertainment venues, and outdoor activities. The open-concept living room, dining, and kitchen areas make for a great place to host events. The property has all of the updated amenities needed to live comfortably. The large kitchen comes equipped with granite countertops, a large island, and tons of cabinet space. The fireplace will make for a great place to relax after a long day. All three bedrooms are located upstairs off of the loft area, which will make a great additional living space, playroom, or office. This property is move-in ready and will make the perfect dream home.
$772,900
990 Botanica Way Fairburn, GA 30213
- Type:
- Single Family
- Sq.Ft.:
- n/a
- Status:
- Active
- Beds:
- 5
- Year built:
- 2024
- Baths:
- 5.00
- MLS#:
- 7490543
- Subdivision:
- Le Jardin
ADDITIONAL INFORMATION
The Waverly floorplan features 5 bedrooms/ 4.5 bath and three-car garage. On main level is a formal living room, dining room, 2 story family room w/coffered ceilings, kitchen cabinets w/granite counter tops, tile back splash, oversized island, walk-in pantry, gourmet stainless appliances, hardwood floor and a bedroom with full bath on main and powder room for guests. Stairs w/oak handrails with wrought iron spindles lead to upstairs. 2nd floor features an enormous owners suite w/sitting room, three secondary bedrooms and two full baths. Home also has unfinished basement *** 2-23 photos are stock photos ***
- Type:
- Townhouse
- Sq.Ft.:
- n/a
- Status:
- Active
- Beds:
- 2
- Lot size:
- 0.02 Acres
- Year built:
- 2008
- Baths:
- 3.00
- MLS#:
- 10418183
- Subdivision:
- Renaissance South Park
ADDITIONAL INFORMATION
Welcome home to this beautifully maintained brick-front townhouse in a sought-after Fairburn community with sidewalks and friendly neighbors. Step onto the covered front porch, perfect for relaxing with a morning coffee. Inside, you'll find a cozy family room with a convenient pass-through to the kitchen, creating a seamless flow for entertaining. The kitchen boasts stained wood cabinets, sleek black appliances, and plenty of counter space for meal prep. Upstairs, the master suite features an elegant tray ceiling, a spa-like bathroom with a separate shower, a jetted soaking tub, and a spacious walk-in closet. The second bedroom is ideal for guests or a home office, complete with its own private bathroom. The laundry room and 1-car garage add practicality to this delightful home. Nestled in a well-kept community, this home offers the perfect blend of comfort and convenience. Schedule your showing today and make this gem yours!
- Type:
- Single Family
- Sq.Ft.:
- 2,700
- Status:
- Active
- Beds:
- 5
- Lot size:
- 0.32 Acres
- Year built:
- 2024
- Baths:
- 3.00
- MLS#:
- 10418161
- Subdivision:
- Fern Dale
ADDITIONAL INFORMATION
The Sinclair Plan boasts a contemporary and spacious layout, fostering family togetherness while allowing for individual space. The upper-level hosts four bedrooms, including a generously sized primary suite with sitting area and fireplace. On the first floor, a versatile flex room awaits, serving as a bedroom, office, dining area, or any other desired purpose. The kitchen is meticulously designed, providing a delightful vista of the dining and living area. Prepare to be captivated by this thoughtfully arranged abode! **Stock Photos, colors and options may vary**
- Type:
- Single Family
- Sq.Ft.:
- 3,300
- Status:
- Active
- Beds:
- 5
- Lot size:
- 0.26 Acres
- Year built:
- 2024
- Baths:
- 4.00
- MLS#:
- 10418125
- Subdivision:
- Fern Dale
ADDITIONAL INFORMATION
The Walker offers the space your family desires. The kitchen features abundant cabinets and counter space, in wall double oven, and walk in pantry. Conveniently located downstairs is an additional bedroom along with a flex room that could be used as an office, formal dining room, or playroom. Upstairs you'll find the primary suite with dedicated sitting area and private bathroom, 3 additional bedrooms, full hall bathroom, loft, and laundry room. This home offers plenty of storage with a Three Car garage and attic space. Smart home technology throughout. Stock photos, colors and options may vary.
$399,000
515 Ankara Court Fairburn, GA 30213
- Type:
- Single Family
- Sq.Ft.:
- 2,758
- Status:
- Active
- Beds:
- 4
- Lot size:
- 0.35 Acres
- Year built:
- 2019
- Baths:
- 3.00
- MLS#:
- 7490465
- Subdivision:
- Cedar Grove Village
ADDITIONAL INFORMATION
Welcome home to this remarkable ranch-style residence built in 2019, offering the perfect blend of modern convenience and timeless charm. With 4 bedrooms and 3 full baths, this home provides ample space for comfortable living. The main level features 3 spacious bedrooms, including a luxurious owner’s suite, and an additional bedroom with a full bath upstairs for added privacy. The open-concept kitchen boasts an island with a double sink, 42" cabinets, granite countertops, and all stainless steel appliances, including a refrigerator, microwave, gas stove, and dishwasher. The washer and dryer are conveniently located in a hallway closet near the garage. The eat-in kitchen area is ideal for casual dining, while the wide foyer welcomes you with style. A wrought iron spindle staircase, located in the center of the home, leads to the upstairs bedroom and bath, offering a private retreat. Enjoy cozy evenings in the family room with a fireplace or relax on the covered patio with versatile windows that open and close, perfect for all seasons. The home's brick front and attached garage with a door opener add to its curb appeal and convenience. Don’t miss out on this move-in ready gem in a fantastic location! Schedule your showing today!
- Type:
- Single Family
- Sq.Ft.:
- 2,100
- Status:
- Active
- Beds:
- 4
- Lot size:
- 1.3 Acres
- Year built:
- 1950
- Baths:
- 2.00
- MLS#:
- 7489814
ADDITIONAL INFORMATION
Beautiful 3 Bedroom, 2 Bathrooms, professionally renovated inside and out upgraded solid 4-sided brick ranch, classic charm, and is nestled on a generous 1.3-acre lot. The property features a 2-car garage, a sizable workshop, and ample space for customization and expansion. conveniently located close to Downtown Atlanta, Situated just a few miles from I-85, the airport, and downtown Fairburn, this property offers a perfect mix of tranquility and accessibility. Don't miss the opportunity to make this delightful property your new home!
$376,580
8 Camellia Drive Fairburn, GA 30213
- Type:
- Single Family
- Sq.Ft.:
- 1,440
- Status:
- Active
- Beds:
- 4
- Year built:
- 2024
- Baths:
- 3.00
- MLS#:
- 7489166
- Subdivision:
- Enclave at Evergreen
ADDITIONAL INFORMATION
Welcome to the Reagan at Lot 34 in the desirable Enclave at Evergreen community by DRB Homes! This beautifully crafted 4-bedroom, 2.5-bathroom home offers the perfect balance of style, comfort, and modern functionality. The open-concept kitchen is a centerpiece of the home, featuring a large island that overlooks the dining area and family room—ideal for hosting gatherings or enjoying cozy family nights. Upstairs, the expansive owner’s suite is a private retreat with volume ceilings, a spacious walk-in closet, and a luxurious en-suite bathroom complete with dual vanities, a soaking tub, and a walk-in shower. A versatile loft area upstairs provides additional space for an office, playroom, or second living area. Extra conveniences include a main-level laundry room and a mudroom located just off the garage, designed to streamline your daily routine. *Note: Photos may not reflect the actual home. Explore the Reagan today and envision your future in this exceptional home!*
$392,580
12 Camellia Drive Fairburn, GA 30213
- Type:
- Single Family
- Sq.Ft.:
- 1,440
- Status:
- Active
- Beds:
- 4
- Year built:
- 2024
- Baths:
- 4.00
- MLS#:
- 7489149
- Subdivision:
- Enclave at Evergreen
ADDITIONAL INFORMATION
Welcome to the Millhaven at Lot 32 in the prestigious Enclave at Evergreen community by DRB Homes! This thoughtfully designed single-family home offers 4 bedrooms, 3.5 bathrooms, and an inviting open-concept layout that perfectly balances style and functionality. The heart of the home is the spacious kitchen, featuring a large island overlooking the dining area and family room—ideal for entertaining or enjoying everyday moments with family. On the main level, you’ll find a private suite with an en-suite bathroom, offering flexibility as a guest retreat or home office. Upstairs, the owner’s suite provides a peaceful sanctuary with volume ceilings, an expansive walk-in closet, and a private en-suite complete with dual vanities, a tub, and a walk-in shower. Two additional bedrooms, a full bathroom, and a versatile loft area offer ample space for relaxation, work, or play. The upper-level laundry room adds convenience, while the additional half-bath on the main floor enhances the home’s functionality. *Note: Photos may not reflect the actual home. Come explore the Millhaven and envision your next chapter in this stunning space!*
Price and Tax History when not sourced from FMLS are provided by public records. Mortgage Rates provided by Greenlight Mortgage. School information provided by GreatSchools.org. Drive Times provided by INRIX. Walk Scores provided by Walk Score®. Area Statistics provided by Sperling’s Best Places.
For technical issues regarding this website and/or listing search engine, please contact Xome Tech Support at 844-400-9663 or email us at [email protected].
License # 367751 Xome Inc. License # 65656
[email protected] 844-400-XOME (9663)
750 Highway 121 Bypass, Ste 100, Lewisville, TX 75067
Information is deemed reliable but is not guaranteed.

The data relating to real estate for sale on this web site comes in part from the Broker Reciprocity Program of Georgia MLS. Real estate listings held by brokerage firms other than this broker are marked with the Broker Reciprocity logo and detailed information about them includes the name of the listing brokers. The broker providing this data believes it to be correct but advises interested parties to confirm them before relying on them in a purchase decision. Copyright 2024 Georgia MLS. All rights reserved.
Fairburn Real Estate
The median home value in Fairburn, GA is $359,445. This is lower than the county median home value of $413,600. The national median home value is $338,100. The average price of homes sold in Fairburn, GA is $359,445. Approximately 53.15% of Fairburn homes are owned, compared to 43.36% rented, while 3.49% are vacant. Fairburn real estate listings include condos, townhomes, and single family homes for sale. Commercial properties are also available. If you see a property you’re interested in, contact a Fairburn real estate agent to arrange a tour today!
Fairburn, Georgia has a population of 16,215. Fairburn is less family-centric than the surrounding county with 28.03% of the households containing married families with children. The county average for households married with children is 30.15%.
The median household income in Fairburn, Georgia is $58,741. The median household income for the surrounding county is $77,635 compared to the national median of $69,021. The median age of people living in Fairburn is 29.9 years.
Fairburn Weather
The average high temperature in July is 89.6 degrees, with an average low temperature in January of 32.2 degrees. The average rainfall is approximately 51 inches per year, with 1.7 inches of snow per year.
