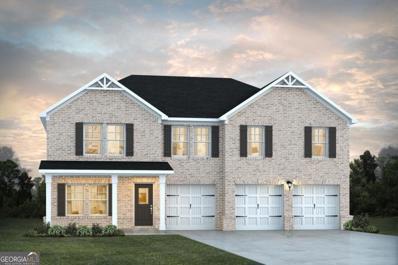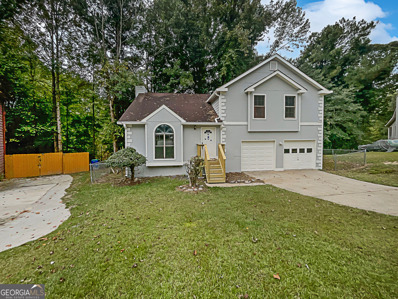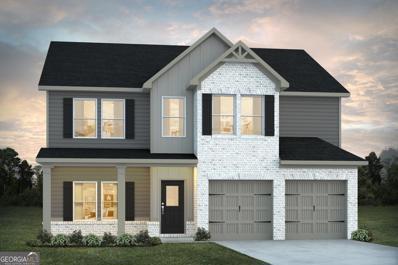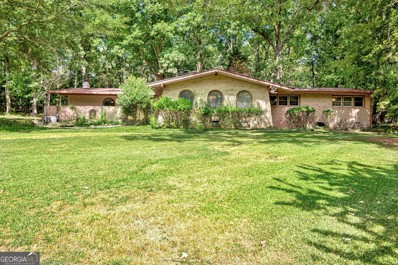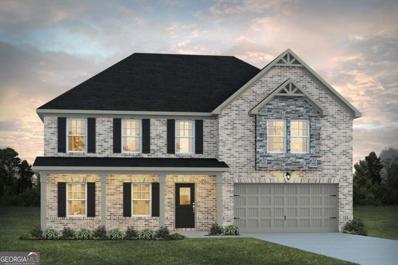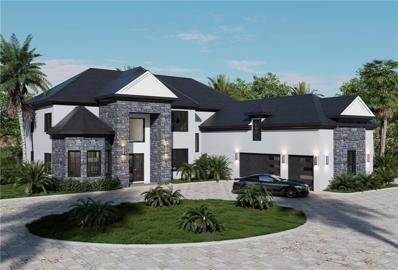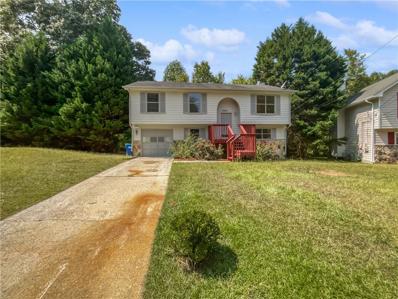Fairburn GA Homes for Sale
- Type:
- Single Family
- Sq.Ft.:
- 3,170
- Status:
- Active
- Beds:
- 5
- Year built:
- 2024
- Baths:
- 4.00
- MLS#:
- 10392057
- Subdivision:
- Fern Dale
ADDITIONAL INFORMATION
Avery - The perfect versatile plan! This home offers not one, but TWO primary suites - one upstairs and one downstairs. The kitchen includes a large prep island with seating, a walk-in pantry, and dining area. The downstairs primary suite features a full bath and spacious walk in closet with convenient washer & dryer hookups. Upstairs you'll find a loft area, 3 additional bedrooms with upstairs loft area, and the upstairs primary suite, walk-in closet, and bathroom. An additional laundry area is also located upstairs. BONUS ALERT: Upstairs Loft can be converted to an additional bedroom!
- Type:
- Single Family
- Sq.Ft.:
- 1,560
- Status:
- Active
- Beds:
- 3
- Lot size:
- 0.37 Acres
- Year built:
- 1972
- Baths:
- 2.00
- MLS#:
- 10391766
- Subdivision:
- FAIRBURN FOREST
ADDITIONAL INFORMATION
Charming Split-Level Home with Modern Amenities Welcome to your new home! This charming split-level residence offers a perfect blend of comfort and modern living. Key Features: - **Living and Dining Combo:** The open-concept living and dining area provides a spacious and inviting atmosphere, perfect for entertaining guests or enjoying family time. - The kitchen features beautiful stain cabinets and sleek black appliances, including a dishwasher, electric stove, and refrigerator, making meal preparation a breeze. - **Three Bedrooms and Two Baths:** Enjoy the comfort of three generously sized bedrooms and two full bathrooms, ideal for a growing family or accommodating guests. - **Fenced Backyard:** The large fenced backyard includes a dog run, ensuring a safe and fun space for your pets. The patio is perfect for outdoor gatherings and relaxation. - **Garage:** The attached 2 car garage provides ample space for parking and additional storage. Located in a friendly neighborhood, this home is close to schools, parks, and shopping centers. Don't miss the opportunity to make this wonderful property your own!
- Type:
- Single Family
- Sq.Ft.:
- 4,230
- Status:
- Active
- Beds:
- 5
- Lot size:
- 0.26 Acres
- Year built:
- 2016
- Baths:
- 4.00
- MLS#:
- 10392385
- Subdivision:
- Sierra Estates
ADDITIONAL INFORMATION
If lease is signed before 12/20/2024, the second months rent will be free! Welcome home! This exquisite, five-bedroom, four bathroom home is ready for you! A spacious lot, flooded with natural light, this home is designed to offer both elegance and comfort. As you enter through the front door, you'll be greeted by a light-filled entry foyer and stunning hardwoods. The well-appointed kitchen seamlessly overlooks the inviting living room, creating a warm, and inclusive atmosphere for family gatherings and entertaining. Nestle into the cozy living room or step outside to a freshly landscaped and fenced in backyard. The backyard provides an ideal space for both hosting guests, letting the dogs run free or unwinding in tranquility. This house embodies everyday practicality, offering a lifestyle of comfort, and convenience.
$232,000
306 Breeze Meadow Fairburn, GA 30213
- Type:
- Single Family
- Sq.Ft.:
- 1,821
- Status:
- Active
- Beds:
- 3
- Lot size:
- 0.14 Acres
- Year built:
- 2004
- Baths:
- 2.00
- MLS#:
- 10390387
- Subdivision:
- Fairhaven
ADDITIONAL INFORMATION
This 1.5-story home has a covered front porch and a private back yard. Inside you have a separate living room with a fireplace, an eat in kitchen area and a separate dining room. Your kitchen has a breakfast bar and stainless-steel appliances. Upstairs you'll find a bedroom with a sitting room and a full bathroom that has a separate soaking tub and shower. Needs TLC. Priced to sell. We are located near restaurants, shopping and highway access.
- Type:
- Single Family
- Sq.Ft.:
- 3,300
- Status:
- Active
- Beds:
- 5
- Lot size:
- 0.26 Acres
- Year built:
- 2024
- Baths:
- 4.00
- MLS#:
- 10390130
- Subdivision:
- Fern Dale
ADDITIONAL INFORMATION
The Walker offers the space your family desires. The kitchen features abundant cabinets and counter space, in wall double oven, and walk in pantry. Conveniently located downstairs is an additional bedroom along with a flex room that could be used as an office, formal dining room, or playroom. Upstairs you'll find the primary suite with dedicated sitting area and private bathroom, 3 additional bedrooms, full hall bathroom, loft, and laundry room. This home offers plenty of storage with a Three Car garage and attic space. Smart home technology throughout. Stock photos, colors and options may vary.
$379,999
3634 Oakleaf Pass Fairburn, GA 30213
- Type:
- Single Family
- Sq.Ft.:
- 1,485
- Status:
- Active
- Beds:
- 4
- Lot size:
- 0.09 Acres
- Year built:
- 2024
- Baths:
- 3.00
- MLS#:
- 10369738
- Subdivision:
- OAKLEAF MANOR
ADDITIONAL INFORMATION
Welcome to Your Dream Home at Oakleaf Manor! This beautiful 4-bedroom, 2.5-bath, 2-story new construction home sits on a spacious corner lot-one of the largest in the Oakleaf Manor community. With 1,485 sq ft of modern living space, this home is designed for comfort and style. Key Features: Spacious Layout: 4 bedrooms and 2.5 baths provide ample space for family and guests. Open Floor Plan: Flows effortlessly between living, dining, and kitchen areas-ideal for gatherings. LVP Flooring Throughout: Durable, stylish, and easy to maintain. Granite Countertops: Add elegance and functionality to your kitchen. Two-Car Garage: Provides secure parking and extra storage. Prime Corner Lot: One of the largest in the community, offering extra outdoor space. Community Perks: Located in the desirable Oakleaf Manor HOA with access to a community park and close to local grocery stores and amenities. Financing Made Easy: Eligible for 100% financing and the Georgia Dream program, making it easier than ever to purchase with minimal upfront costs. Customization Opportunity: This home is currently under construction, with a completion date set for early November. Act now to choose your finishes and add personal touches. Don't miss the chance to own a stunning new home in Oakleaf Manor! Contact us today to schedule a viewing and make this home yours!
$3,499,000
9620 Cedar Grove Road Fairburn, GA 30213
- Type:
- Single Family
- Sq.Ft.:
- 17,889
- Status:
- Active
- Beds:
- 6
- Lot size:
- 11.4 Acres
- Year built:
- 2003
- Baths:
- 8.00
- MLS#:
- 10385622
- Subdivision:
- Chattahoochee Hills, Serembe
ADDITIONAL INFORMATION
To see a walkthrough of the home, search "Masterpiece of Excellence" by #HireHubert on YouTube. A masterpiece of excellence, built by filmmaker extraordinaire and prior owner Tyler Perry, this estate is sure to be the star of the show for its next owners. Now owned by a private citizen, enter the home to an entrance hall foyer, with a spiral cascading staircase, fit to host any high-profile function, estate dinner, or serve as a grand ballroom. Magnificent light floods the space during the day, and multiple chandeliers illuminate the space at night. The home, standing with more than 16,000 square feet, has been featured in various film/TV productions. This property has six bedrooms, six bathrooms, two half bathrooms and it is spread out on a sprawling eleven acres (with an option for 16 additional acres nearby). The two-story primary suite offers a private retreat with views to the backyard. Ideal for entertainment, the estate also features a theater, gym, infinity pool, tennis court, and serene pond. The six-bay garage includes a 1973 Rolls Royce and 1975 Ferrari (available with an offering acceptable to the seller). For enhanced security, the property is protected by a ten-foot security fence. With potential passive income from production rentals, separate overflow parking, and proximity to an equestrian farm, movie studios, parks, and Serenbe, this property combines seclusion with excellence. Renovation and interior design services are also being offered with the home, for those who want to put their unique touches on the property (Renderings are available with listing agent. So the only thing the new buyer has to do is take those plans to their favorite general contractor and start the work). This is a rare opportunity to own a piece of Atlanta (and Hollywood!) history. So don't delay, schedule a viewing today.
- Type:
- Single Family
- Sq.Ft.:
- 1,566
- Status:
- Active
- Beds:
- 3
- Lot size:
- 0.43 Acres
- Year built:
- 1988
- Baths:
- 3.00
- MLS#:
- 10386655
- Subdivision:
- REBECCA LAKE ESTATES
ADDITIONAL INFORMATION
Welcome to this beautifully maintained property, boasting a neutral color paint scheme that provides a calming atmosphere. The living room features a cozy fireplace, perfect for those chilly evenings. The primary bathroom comes equipped with double sinks, ensuring ample space. The fenced-in backyard provides privacy, complete with a deck for outdoor entertainment. Both the interior and exterior of the home have been given a fresh coat of paint, enhancing the overall appeal. The property also benefits from a partial flooring replacement, giving it a fresh, modern look. This is a wonderful opportunity to own a well-cared-for property with great features.
- Type:
- Single Family
- Sq.Ft.:
- 3,170
- Status:
- Active
- Beds:
- 5
- Lot size:
- 0.25 Acres
- Year built:
- 2024
- Baths:
- 4.00
- MLS#:
- 10386198
- Subdivision:
- Fern Dale
ADDITIONAL INFORMATION
Avery - The perfect versatile plan! This home offers not one, but TWO primary suites - one upstairs and one downstairs. The gourmet kitchen includes a large prep island with seating, in wall double ovens, cup washing station, and a walk-in pantry. The downstairs primary suite features a full bath and spacious walk in closet with convenient washer & dryer hookups. Upstairs you'll find a loft area, 3 additional bedrooms with upstairs loft area, and the upstairs primary suite, walk-in closet, and bathroom. An additional laundry area is also located upstairs. BONUS ALERT: Upstairs Loft can be converted to an additional bedroom! Stock photos, colors and options may vary.
$369,900
2503 Quincy Loop Fairburn, GA 30213
- Type:
- Single Family
- Sq.Ft.:
- 3,040
- Status:
- Active
- Beds:
- 4
- Lot size:
- 0.22 Acres
- Year built:
- 2017
- Baths:
- 4.00
- MLS#:
- 10386139
- Subdivision:
- Lester Point
ADDITIONAL INFORMATION
Welcome to this stunning two-story home nestled on a desirable corner lot, where charm meets modern elegance. As you step inside, you'll be captivated by the spacious layout that seamlessly combines comfort and functionality. The formal dining room sets the stage for elegant gatherings, while the inviting family room boasts a cozy fireplace, perfect for relaxing evenings. This area flows effortlessly into the beautiful kitchen, equipped with luxurious granite countertops and sleek stainless steel appliances, making it a culinary enthusiast's dream. Adjacent to the kitchen, you'll find a convenient mudroom, thoughtfully positioned near the garage entrance, providing an organized space for coats and shoes as you come and go. Venturing upstairs, you're welcomed by a generous loft area that can serve as a playroom, home office, or additional lounge space, offering versatility for your lifestyle. The primary bedroom, also located on this level, is a serene retreat featuring an expansive layout and a spa-like bathroom. Here, you can indulge in a large soaking tub or enjoy the modern tile shower, creating a perfect sanctuary to unwind after a long day. Step outside to discover the exterior charm of this remarkable home, featuring a cozy covered back porch-ideal for morning coffee or evening relaxation-and an inviting front porch that adds to the curb appeal. This home not only offers an exquisite living space but also a welcoming atmosphere that you'll be proud to call your own. Experience the perfect blend of style and comfort in this delightful residence! Please close all doors and window blinds before leaving the property. Property is under video surveillance.
$299,900
203 Ben Lane Fairburn, GA 30213
- Type:
- Single Family
- Sq.Ft.:
- 1,860
- Status:
- Active
- Beds:
- 4
- Lot size:
- 0.12 Acres
- Year built:
- 2007
- Baths:
- 3.00
- MLS#:
- 7463056
- Subdivision:
- FIELDSTONE MANOR
ADDITIONAL INFORMATION
Discover this contemporary 4-bedroom, 2.5-bath home in the desirable Fieldstone Manor community. Built in 2007, this 1,860 sq ft residence features an Inviting family room with vaulted ceilings and fireplace, seamlessly flowing into the dining area and kitchen. Within the community enjoy access to a playground and pool. Schedule your showing today!
- Type:
- Single Family
- Sq.Ft.:
- 2,878
- Status:
- Active
- Beds:
- 5
- Lot size:
- 0.27 Acres
- Year built:
- 2016
- Baths:
- 4.00
- MLS#:
- 10385818
- Subdivision:
- The Lakes
ADDITIONAL INFORMATION
BACK ON THE MARKET- AT NO FAULT OF THE SELLER! Welcome to your dream home, Front sided Brick home nestled in a fantastic neighborhood just 16 minutes from ATL Hartsfield Airport. This prime location combines the charm of suburban living with the convenience of easy access to the city. As you approach the front, the classic faoade invites you in, hinting at the elegance that awaits inside. Step through the grand two-story foyer, where natural light cascades through large windows, creating a welcoming ambiance that instantly makes you feel at home. The heart of the house is the open-concept kitchen, seamlessly connecting to the spacious family room. The kitchen features modern appliances and ample counter space, making it a perfect hub for family gatherings or entertaining friends. From here, you can easily transition to the family room, where a cozy fireplace serves as a focal point, providing warmth and a relaxing atmosphere for evenings spent together. The master suite is a true retreat, complete with its own sitting area, perfect for quiet mornings or evening reads. The addition of a private fireplace creates an intimate ambiance, making this space a sanctuary of comfort and luxury. Large windows offer serene views of the surrounding landscape, enhancing the tranquil feel of the suite. The home boasts four additional bedrooms, each spacious and thoughtfully designed, ensuring plenty of room for family or guests. The four bathrooms are elegantly appointed, combining functionality with style to cater to the needs of a busy household. Convenience is key with the laundry room located on the upper floor, making it easy to quickly put away clothes and keep your living space organized. Situated in a great neighborhood, this home is close to parks, schools, and community amenities, providing the perfect backdrop for family life. With its blend of traditional elements and modern living, this inviting home is ideal for both relaxation and entertaining. Whether you are hosting a family gathering or enjoying a quiet night by the fireplace, this residence promises to be a cherished haven for years to come. Plus, with just a short drive to the airport, you can enjoy both the tranquility of suburban life and the ease of travel at your fingertips.
$345,000
6874 Derby Avenue Fairburn, GA 30213
- Type:
- Single Family
- Sq.Ft.:
- 2,718
- Status:
- Active
- Beds:
- 5
- Lot size:
- 0.19 Acres
- Year built:
- 2004
- Baths:
- 3.00
- MLS#:
- 10385562
- Subdivision:
- Berkshire Place
ADDITIONAL INFORMATION
Fantastic opportunity to own this spacious, move-in-ready 5-bedroom, 3-bath gem in the peaceful Berkshire Place subdivision! This beautiful home features an inviting eat-in kitchen with cherry cabinets, stainless steel appliances, fresh paint, and new carpet. The bright and sunny family room with a cozy fireplace is perfect for gatherings. The main floor includes a secondary bedroom and full bathroom, ideal for guests or a home office. Upstairs, you'll find an oversized master suite with a sitting room, a walk-in closet, a luxurious soaking tub, and a separate shower. The additional bedrooms upstairs boast vaulted ceilings for an airy, open feel. Enjoy the community amenities including a park, swimming pool, and sidewalks for leisurely strolls. Conveniently located near schools, shopping, dining, the airport, downtown, and major interstates. This home is ready for you to move in and make it your own! Schedule your private showing today!
- Type:
- Single Family
- Sq.Ft.:
- 1,536
- Status:
- Active
- Beds:
- 3
- Lot size:
- 0.37 Acres
- Year built:
- 1984
- Baths:
- 3.00
- MLS#:
- 10383387
- Subdivision:
- SHANNON CHASE
ADDITIONAL INFORMATION
Welcome to this inviting property, designed for comfort and style. The heart of the home is the kitchen, featuring stainless steel appliances. The cozy living area includes a beautiful fireplace, perfect for chilly evenings. Step outside onto the deck for fresh air to enjoy the outdoors. This property beautifully blends indoor and outdoor living. Experience the charm and convenience of this home!
- Type:
- Single Family
- Sq.Ft.:
- 2,700
- Status:
- Active
- Beds:
- 4
- Lot size:
- 0.25 Acres
- Year built:
- 2024
- Baths:
- 3.00
- MLS#:
- 10382580
- Subdivision:
- Fern Dale
ADDITIONAL INFORMATION
The Sinclair epitomizes both simplicity and sophistication, offering a distinctive and pragmatic living option. The front flex room offers versatility and can be used as an office, play room or formal dining room. You'll love the thoughtfully designed Kitchen with a generous prep island providing seating space, adorned with granite countertops, a convenient cup wash, pendant lighting, a walk-in pantry, and ample cabinet storage. The family room is generously sized, exuding modern charm with its inviting fireplace. Ascending upstairs reveals a loft area perfect for cozy movie nights, along with 3 secondary bedrooms. The expansive primary suite boasts a substantial walk-in closet. Its luxurious En-suite presents a freestanding soaking tub complemented by a tub filler, a tiled shower, double vessel sinks, LED/Bluetooth mirrors, a smart toilet with bidet and seat warmer. The laundry area is intelligently located on the upper floor for added convenience. Don't miss out on this remarkable opportunity! This is a 4 Bedroom 2.5 Bath that can convert into a 5 Bedroom 3 Bath home! Stock Photos.
$375,000
426 Samara Court Fairburn, GA 30213
- Type:
- Single Family
- Sq.Ft.:
- 1,892
- Status:
- Active
- Beds:
- 3
- Lot size:
- 0.45 Acres
- Year built:
- 2022
- Baths:
- 2.00
- MLS#:
- 7459938
- Subdivision:
- Stone Crest Estate
ADDITIONAL INFORMATION
WELCOME HOME! This stunning 3 Bedroom 2 Bathroom Ranch Home is move-in ready, sitting on a prime corner lot, and PERFECT for offering both privacy and a tranquil setting!! Step inside to discover bright and spacious living areas filled with natural light, flowing seamlessly through a thoughtfully designed layout. The Updated Kitchen is a chef's dream, featuring Stainless Steel Appliances, Sleek Granite countertops, and plenty of cabinet space for all your storage needs!! Take in the serene Primary Suite, complete with a Private Bath and Walk-in Closet, in addition to two spacious secondary Bedrooms, as well as updated Bathrooms throughout the home. Outside, enjoy the beautifully landscaped yard equipped with a NEW Irrigation System that covers the entire property, as well as a Sprinkler system and newly installed Recessed Lighting, enhancing both style and function while creating a warm, welcoming ambiance. For added convenience, the home offers an Attached Garage, Ample Driveway Parking, and is nestled in an ideal location!! Whether you're a first-time homebuyer seeking luxury at an affordable price or a seasoned buyer looking to settle into a highly sought-after area, this home has something for everyone. Don't wait—schedule your private tour today and experience this exceptional home firsthand!!
$495,000
5005 Jones Road Fairburn, GA 30213
- Type:
- Single Family
- Sq.Ft.:
- 3,897
- Status:
- Active
- Beds:
- 3
- Lot size:
- 7.38 Acres
- Year built:
- 1968
- Baths:
- 5.00
- MLS#:
- 10382368
- Subdivision:
- None
ADDITIONAL INFORMATION
Unlock the potential of this spacious mid-century modern retreat, set on 7.38 acres of wooded beauty. With 3,201 square feet of living space, this home offers endless possibilities for those with a vision to restore it to its former glory. The open floor plan is flooded with natural light through large arched windows, creating a seamless connection between the indoor and outdoor spaces. The home features 3 distinct living areas-a family room with a built-in bar, a cozy living room with a rock fireplace and heart of pine paneling on walls and ceiling, and a spacious great room, providing ample room for relaxation and entertaining. The layout includes three bedrooms and four full and one-half bathrooms, offering plenty of space for a growing family or hosting guests. Enjoy the sunroom, screened porch, and outdoor pool, surrounded by mature trees that provide privacy and tranquility. Stone pathways wind through the expansive yard, which includes a versatile outbuilding for storage or creative use. While the home needs significant updating, it offers a rare opportunity to transform over seven acres of natural beauty into a mid-century modern masterpiece. With good bones and plenty of space, this property is waiting for someone with a vision to make it their own. If you're ready for a project with potential, this is the perfect canvas!
- Type:
- Single Family
- Sq.Ft.:
- n/a
- Status:
- Active
- Beds:
- 4
- Lot size:
- 0.15 Acres
- Year built:
- 2003
- Baths:
- 2.00
- MLS#:
- 10382375
- Subdivision:
- The Lakes At Cedar Grove
ADDITIONAL INFORMATION
Lake Community! Newly renovated! New: LVP flooring, interior painting, granite countertop, shower room, faucet, front door, lightings, door knobs, shower door (will be installed on Thursday). Across the street there are no houses. Great for privacy.
$379,900
489 Samara Court Fairburn, GA 30213
- Type:
- Single Family
- Sq.Ft.:
- 2,138
- Status:
- Active
- Beds:
- 4
- Lot size:
- 0.43 Acres
- Year built:
- 2022
- Baths:
- 3.00
- MLS#:
- 7459404
- Subdivision:
- Stone Crest Estate
ADDITIONAL INFORMATION
Listed under appraisal value! Only a 2-year-old stunning home with four bedrooms, two and a half bathrooms, an enormous open-concept living room, and extra storage closets, never sacrifice space for you or your family again. The kitchen features luxurious granite countertops, stainless steel appliances, and a grand kitchen island. The gorgeous natural light that floods the living room creates the perfect environment for all life's adventures. The elegant master suite and three spacious, secondary bedrooms provide plenty of room for your growing family or for hosting family and friends. Huge front and back yard for entertainment. Located in the family-friendly community of Stone Crest Estates, you can start living the life you've dreamt of today! Easy access to Highway 285 and 85.
$399,000
338 Village Lane Fairburn, GA 30213
- Type:
- Single Family
- Sq.Ft.:
- 1,877
- Status:
- Active
- Beds:
- 3
- Lot size:
- 0.17 Acres
- Year built:
- 2023
- Baths:
- 2.00
- MLS#:
- 7458554
- Subdivision:
- Enclave at Parkway Village
ADDITIONAL INFORMATION
Three spacious bedrooms and a fantastic flex/bonus room make for perfect one level living! Special designer touches are already added in this open floor plan. The split bedroom plan allows for privacy needed in the owners suite. The flex room is spacious enough for a library,craft room or home office and the added barn door provides full privacy if needed. The open great room /dining concept is perfect for entertaining or family enjoyment. The linear electric fireplace adds fantastic ambience to the living space and can provide a touch of heat when needed. The fully equipped gourmet kitchen with stainless steel appliances is adorned with spacious cabinetry designed for the most discerning family chef. The granite topped island is perfect for family talk while the chef is at work! The very private and spacious owners suite, with its exquisite finishes, oversized shower with built- in bench and double vanities, is sure to please! The secondary bedrooms are also gracious sized and allow for ease of use of the fully tiled secondary bath with its elegant finishes. Leading to the outside is a light filled sun room and once outside, the home is equipped with a patio and oversized deck. The outside of this home is perfect for outdoor enjoyment with its exterior enveloped by a classic wooden privacy fence. Make this like-new Pulte home at Enclave at Parkway Village your new home! Stop looking and start living.
- Type:
- Single Family
- Sq.Ft.:
- 2,860
- Status:
- Active
- Beds:
- 4
- Lot size:
- 0.29 Acres
- Year built:
- 2024
- Baths:
- 4.00
- MLS#:
- 10379213
- Subdivision:
- Fern Dale
ADDITIONAL INFORMATION
The Mira II offers not one, but TWO primary suites - one upstairs and one downstairs. The kitchen includes a large prep island with seating, a walk-in pantry, and dining area. The downstairs primary suite features a full bath and spacious walk in closet with convenient washer & dryer hookups. Upstairs you'll find a loft area, bedroom 3 and 4 with a shared full bathroom, and the upstairs primary suite and bathroom. An additional laundry area is also located upstairs. **Stock Photos, Colors and Options May Vary**
- Type:
- Single Family
- Sq.Ft.:
- 2,986
- Status:
- Active
- Beds:
- 5
- Lot size:
- 0.21 Acres
- Year built:
- 2006
- Baths:
- 4.00
- MLS#:
- 10378562
- Subdivision:
- Chestnut Ridge
ADDITIONAL INFORMATION
Charming and Spacious Home in Fairburn is waiting on you!! You'll love all the space and brightness when you walk in! Vaulted Ceilings allow plenty of light to cascade in, and an abundance of Wall Space for your most precious Art and Family Photos! With 5 bedrooms bring that large family, or have some extra Office/Hobby Space! The lovely kitchen boasts Natural Wood Cabinets and plenty of them! Home has it's own Separate Dining Room perfect for entertaining those formal Holiday dinners! Take a step outside and you'll see a beautiful neighborhood perfect for taking those long strolls. Community boasts Pool and Tennis Courts! You have so much space to work with, don't hesitate and make it yours today!
$489,900
146 Elmsdale Lane Fairburn, GA 30213
- Type:
- Single Family
- Sq.Ft.:
- 6,227
- Status:
- Active
- Beds:
- 5
- Lot size:
- 0.26 Acres
- Year built:
- 2008
- Baths:
- 4.00
- MLS#:
- 10378147
- Subdivision:
- Lexington Park
ADDITIONAL INFORMATION
Welcome to 146 Elmsdale Lane. This spacious & elegant, executive-style home is in an HOA community with a beautiful pool, tennis courts, and clubhouse. The main level features a grand foyer entrance, inviting you inside and revealing a formal living & dining room, ideal for entertaining friends and family. An additional bonus room makes the perfect space for a home office. Continue inside to the kitchen, featuring a sitting/eating area, breakfast bar, granite, stainless steel appliances, a walk-in pantry, and plenty of storage and counter space. Adjacent to the kitchen is a family room with soaring ceilings, a fireplace, and plenty of natural light from the floor-to-ceiling windows. A rear door opens to a patio overlooking the fenced-in backyard, perfect for grilling and relaxing. A guest bedroom and bathroom are on the main level, tucked away for privacy. Head upstairs to the second level where a bonus space overlooks the family room below. This would make a great playroom, media room, or recreation room. Do not get lost in the oversized ownerCOs suite with a sitting area, a huge closet for all your wardrobes, a dual vanity, a garden tub, and a separate shower. The perfect retreat for relaxation! Three additional guest bedrooms and two nicely appointed guest bathrooms finish the second level. Located within minutes of freeways, I-85, the airport, shopping, and some great eateries! You will appreciate all the space this home offers, plus the neighborhood amenities. Do not let this amazing opportunity pass you by. Take a tour and make this your home today.
$900,000
985 Botanica Way Fairburn, GA 30213
- Type:
- Single Family
- Sq.Ft.:
- n/a
- Status:
- Active
- Beds:
- 7
- Lot size:
- 0.31 Acres
- Year built:
- 2024
- Baths:
- 6.00
- MLS#:
- 7455184
- Subdivision:
- Le Jardin
ADDITIONAL INFORMATION
Welcome to this stunning Luxe Modern Transitional home, set for completion in late November 2024 and located in the exquisite Le Jardin Community. As you enter the two-story foyer, you are greeted by a view of the catwalk that lends views to both the foyer and 2-story great room of this luxe open-concept floorplan. Step to the right to find a spacious dining room, and to the left, a home office. The home features eye catching, hand-selected high quality lighting throughout, highlighting the detail in design that was executed in every room. Step in further to the impressive two-story great room, set with a wall of windows that flood the space with natural light. The chef’s kitchen is a masterpiece, boasting an abundance of quartz laid prep space, a quartz waterfall island, and a spacious walk-in pantry. The kitchen seamlessly flows into the beautifully family room complete with a fireplace, ease of access to the sun filled breakfast room and access to the covered patio, making this plan perfect for entertaining. The well-appointed floor plan includes two spacious bedrooms on the main floor, a second office, and a mudroom conveniently located off the three-car garage. This home was built with luxury and function in mind allowing ample room for closeted storage and a spacious deepset second patio area out of the mudroom. This area is ideal for outdoor dining and lounging with the opportunity to add a POOL. On the upper level, discover the luxurious Owner’s Suite, complete with a fireside sitting room. The en-suite bath offers an elevated experience with fine finishes, including a soaking tub set between two gorgeous quartz vanities, a spacious glass walk-in shower, and custom his-and-hers closets. This level also includes three spacious secondary bedrooms, and an expansive bonus room that can serve as a home gym, theatre, den and more Located just minutes from Camp Creek Marketplace, you’ll have easy access to Target, Starbucks, restaurants, and more. This home is also within minutes of the airport,golf courses, and downtown Atlanta, and within 30 minutes of the esteemed Woodward Academy. Use our preferred partners, Toshia Parrish with Assertive Mortgage and The Hawes Law Firm, for up to $5,000 in builder concessions. Contract early for the opportunity to make some design selections. Don’t miss the opportunity to make this exceptional home yours. ESTIMATED COMPLETION DATE NOVEMBER 2024
- Type:
- Single Family
- Sq.Ft.:
- 1,808
- Status:
- Active
- Beds:
- 4
- Lot size:
- 0.62 Acres
- Year built:
- 1987
- Baths:
- 2.00
- MLS#:
- 7454007
- Subdivision:
- Rebecca Lake
ADDITIONAL INFORMATION
Seller may consider buyer concessions if made in an offer. Welcome to this beautifully maintained property, featuring a cozy fireplace as the centerpiece. The neutral color scheme and fresh interior paint create a calming atmosphere. The kitchen is a chef’s dream with a stylish backsplash and stainless steel appliances. Step outside to the deck, ideal for relaxation or entertaining. This property blends style and comfort perfectly, ready for you to make it home.

The data relating to real estate for sale on this web site comes in part from the Broker Reciprocity Program of Georgia MLS. Real estate listings held by brokerage firms other than this broker are marked with the Broker Reciprocity logo and detailed information about them includes the name of the listing brokers. The broker providing this data believes it to be correct but advises interested parties to confirm them before relying on them in a purchase decision. Copyright 2025 Georgia MLS. All rights reserved.
Price and Tax History when not sourced from FMLS are provided by public records. Mortgage Rates provided by Greenlight Mortgage. School information provided by GreatSchools.org. Drive Times provided by INRIX. Walk Scores provided by Walk Score®. Area Statistics provided by Sperling’s Best Places.
For technical issues regarding this website and/or listing search engine, please contact Xome Tech Support at 844-400-9663 or email us at [email protected].
License # 367751 Xome Inc. License # 65656
[email protected] 844-400-XOME (9663)
750 Highway 121 Bypass, Ste 100, Lewisville, TX 75067
Information is deemed reliable but is not guaranteed.
Fairburn Real Estate
The median home value in Fairburn, GA is $350,000. This is lower than the county median home value of $413,600. The national median home value is $338,100. The average price of homes sold in Fairburn, GA is $350,000. Approximately 53.15% of Fairburn homes are owned, compared to 43.36% rented, while 3.49% are vacant. Fairburn real estate listings include condos, townhomes, and single family homes for sale. Commercial properties are also available. If you see a property you’re interested in, contact a Fairburn real estate agent to arrange a tour today!
Fairburn, Georgia has a population of 16,215. Fairburn is less family-centric than the surrounding county with 28.03% of the households containing married families with children. The county average for households married with children is 30.15%.
The median household income in Fairburn, Georgia is $58,741. The median household income for the surrounding county is $77,635 compared to the national median of $69,021. The median age of people living in Fairburn is 29.9 years.
Fairburn Weather
The average high temperature in July is 89.6 degrees, with an average low temperature in January of 32.2 degrees. The average rainfall is approximately 51 inches per year, with 1.7 inches of snow per year.




