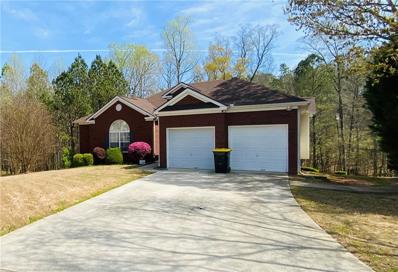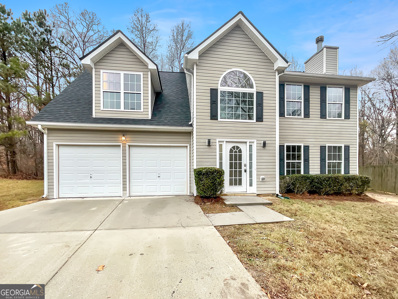Fairburn GA Homes for Sale
- Type:
- Single Family
- Sq.Ft.:
- 2,152
- Status:
- Active
- Beds:
- 4
- Lot size:
- 0.51 Acres
- Year built:
- 2003
- Baths:
- 4.00
- MLS#:
- 7359242
- Subdivision:
- Magnolias
ADDITIONAL INFORMATION
Hidden Gem Near Fairburn Main Street Discover this exquisite hidden gem located near Fairburn Main Street that promises not to last long on the market! This remarkable property is a spacious 4-bedroom, 3.5-bathroom ranch-style home nestled in a peaceful cul-de-sac. With a total of approximately 4,200 square feet, this home offers ample space for comfortable living and entertaining. Property Features - **Main Level**: - 2,152 square feet of well-designed living space. - Open and inviting layout perfect for family gatherings and daily living. - **Finished Basement**: - Approximately 2,100 square feet, providing a versatile open floor plan. - Features a stylish bar area, one bedroom, and a large full bathroom. - Endless possibilities for customization—ideal for a home theater, gym, or guest suite. - **Additional Highlights**: - A new roof installed approximately 2 years ago, ensuring peace of mind for years to come. - Only one owner, showcasing meticulous care and maintenance. ## Prime Location - **Convenience**: - Just 20 minutes away from Atlanta-Hartsfield Airport and Trilith Studios. - Less than a mile from Duncan Park, offering recreational opportunities for all ages. - Only 1.5 miles from the vibrant Fairburn Main Street, filled with shops, dining, and entertainment. - **Community**: - Part of an HOA community, providing neighborhood amenities and a sense of camaraderie. This property represents a rare opportunity to own a home that combines space, style, and location. Whether you're looking for a family home or a place to entertain, this stunning ranch offers it all. Don't miss your chance to make this hidden gem your own!
- Type:
- Single Family
- Sq.Ft.:
- 2,540
- Status:
- Active
- Beds:
- 5
- Lot size:
- 0.16 Acres
- Year built:
- 2017
- Baths:
- 3.00
- MLS#:
- 10251591
- Subdivision:
- DODSON LAKE SUB
ADDITIONAL INFORMATION
Welcome to this charming property that offers a delightful blend of comfort and style. Step inside and be greeted by a cozy fireplace, perfect for snuggling up on those chilly evenings. The natural color palette throughout the home creates a warm and inviting ambiance. The kitchen boasts a center island, providing ample countertop space for all your culinary creations. With additional rooms for flexible living space, you'll have the freedom to customize each area to suit your needs. The primary bathroom features a separate tub and shower, allowing you to unwind and relax at the end of the day. Double sinks provide convenience, while good under sink storage keeps everything organized. Step outside to the backyard oasis, complete with a peaceful sitting area where you can enjoy your morning coffee. With fresh interior paint, this home waiting for you to make it your own. Come and experience the comfort and beauty of this exquisite property. Don't miss out on this incredible opportunity!
- Type:
- Single Family
- Sq.Ft.:
- 2,894
- Status:
- Active
- Beds:
- 4
- Lot size:
- 0.31 Acres
- Year built:
- 2004
- Baths:
- 3.00
- MLS#:
- 10250270
- Subdivision:
- BERKSHIRE PLACE
ADDITIONAL INFORMATION
Welcome to this stunning property that offers an array of desirable features. As you step inside, you'll be greeted by the cozy ambiance of a fireplace, perfect for those chilly evenings. The natural color palette throughout the home creates a warm and inviting atmosphere. The spacious kitchen boasts a center island, ideal for meal prep or casual dining, and an attractive backsplash that adds a touch of elegance. With additional rooms providing flexible living space, you can create a home office or a playroom to suit your needs. The primary bathroom offers a separate tub and shower, ensuring a luxurious and relaxing experience. Good under sink storage in the primary bathroom provides ample space for your personal belongings. Other highlights include fresh interior paint and partial flooring replacement in some areas. Don't miss out on this incredible opportunity to own a property that combines style, functionality, and comfort.
- Type:
- Single Family
- Sq.Ft.:
- 1,644
- Status:
- Active
- Beds:
- 4
- Lot size:
- 0.11 Acres
- Year built:
- 2006
- Baths:
- 3.00
- MLS#:
- 10248485
- Subdivision:
- Oakleaf Manor
ADDITIONAL INFORMATION
Lovely home in Oakleaf Manor checks all the boxes! You will love this spacious 4 bedroom , 2.5 bath sanctuary with updates galore. Great open flow and neutral finishes. Beautiful back yard with a big patio is perfect to enjoy the outdoors. Attached garage for extra storage. This one is it!
$300,000
7391 Petal Place Fairburn, GA 30213
- Type:
- Single Family
- Sq.Ft.:
- 1,832
- Status:
- Active
- Beds:
- 3
- Lot size:
- 0.53 Acres
- Year built:
- 2004
- Baths:
- 3.00
- MLS#:
- 10231659
- Subdivision:
- Willow Creek
ADDITIONAL INFORMATION
Welcome to 7391 Petal Pl, Fairburn, GA, where comfort and convenience converge in this charming 3-bedroom, 2.5-bath home. Nestled in a tranquil neighborhood, this residence offers a peaceful retreat with thoughtful amenities to enhance your daily living. The heart of the home is the inviting eat-in kitchen, adorned with white cabinets and a stainless steel gas rangeaa perfect space to gather and create culinary delights. The family room, featuring a cozy fireplace, sets the stage for relaxation and intimate gatherings. A formal dining room adds an elegant touch, providing a dedicated space for special occasions. Upstairs, the primary bedroom awaits, boasting a trey ceiling, a walk-in closet, and a well-appointed bath with a separate tub and shower. Two additional guest rooms, each with its own walk-in closet, and a guest bath complete the upper level, providing ample space for family or guests. Conveniently located near major highways, Hartsfield Jackson Airport, and downtown Atlanta, this home ensures easy access to various amenities and attractions. 7391 Petal Pl is more than a residence; it's an invitation to experience the perfect blend of tranquility and accessibility in Fairburn, GA.
Price and Tax History when not sourced from FMLS are provided by public records. Mortgage Rates provided by Greenlight Mortgage. School information provided by GreatSchools.org. Drive Times provided by INRIX. Walk Scores provided by Walk Score®. Area Statistics provided by Sperling’s Best Places.
For technical issues regarding this website and/or listing search engine, please contact Xome Tech Support at 844-400-9663 or email us at [email protected].
License # 367751 Xome Inc. License # 65656
[email protected] 844-400-XOME (9663)
750 Highway 121 Bypass, Ste 100, Lewisville, TX 75067
Information is deemed reliable but is not guaranteed.

The data relating to real estate for sale on this web site comes in part from the Broker Reciprocity Program of Georgia MLS. Real estate listings held by brokerage firms other than this broker are marked with the Broker Reciprocity logo and detailed information about them includes the name of the listing brokers. The broker providing this data believes it to be correct but advises interested parties to confirm them before relying on them in a purchase decision. Copyright 2025 Georgia MLS. All rights reserved.
Fairburn Real Estate
The median home value in Fairburn, GA is $350,000. This is lower than the county median home value of $413,600. The national median home value is $338,100. The average price of homes sold in Fairburn, GA is $350,000. Approximately 53.15% of Fairburn homes are owned, compared to 43.36% rented, while 3.49% are vacant. Fairburn real estate listings include condos, townhomes, and single family homes for sale. Commercial properties are also available. If you see a property you’re interested in, contact a Fairburn real estate agent to arrange a tour today!
Fairburn, Georgia has a population of 16,215. Fairburn is less family-centric than the surrounding county with 28.03% of the households containing married families with children. The county average for households married with children is 30.15%.
The median household income in Fairburn, Georgia is $58,741. The median household income for the surrounding county is $77,635 compared to the national median of $69,021. The median age of people living in Fairburn is 29.9 years.
Fairburn Weather
The average high temperature in July is 89.6 degrees, with an average low temperature in January of 32.2 degrees. The average rainfall is approximately 51 inches per year, with 1.7 inches of snow per year.




