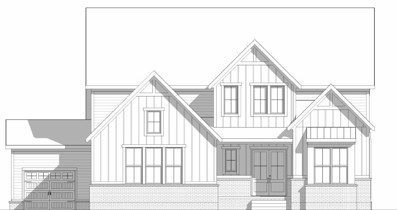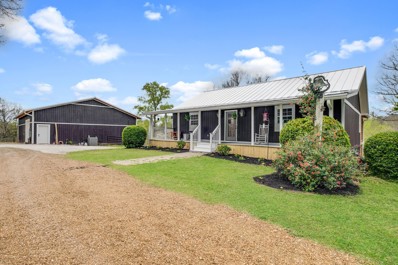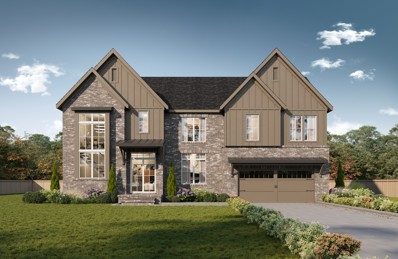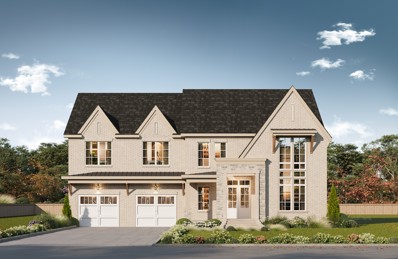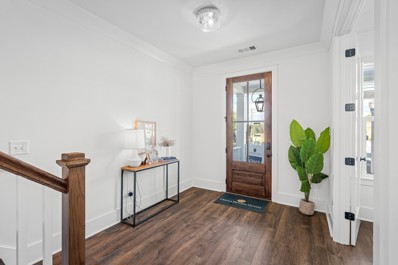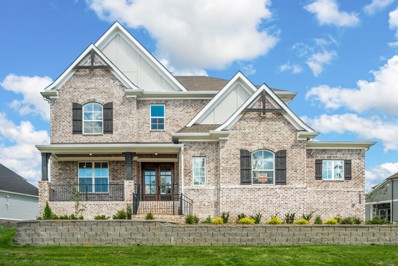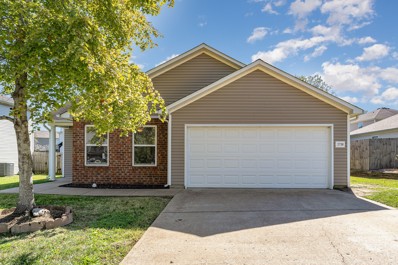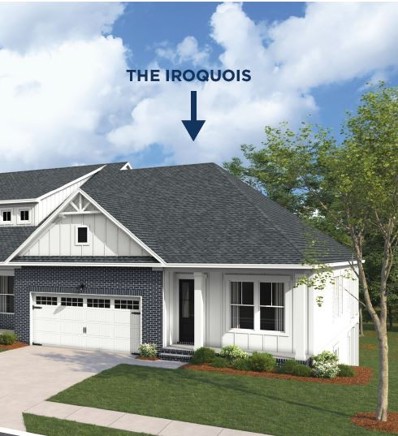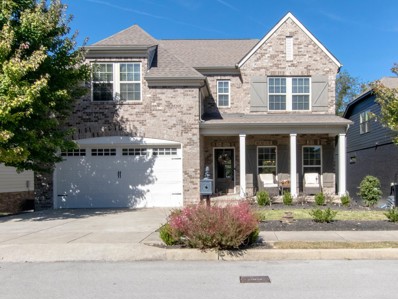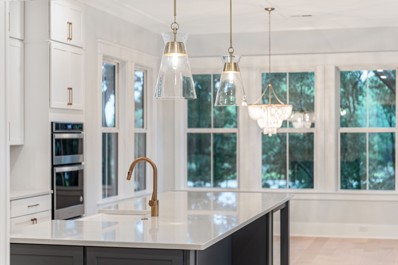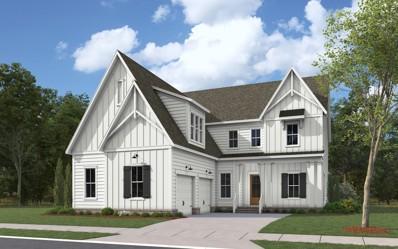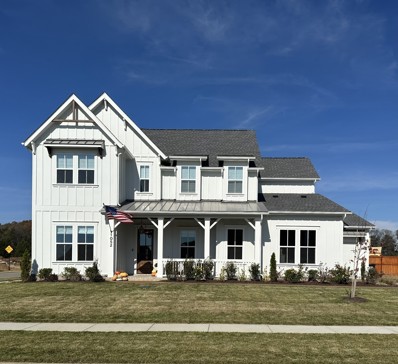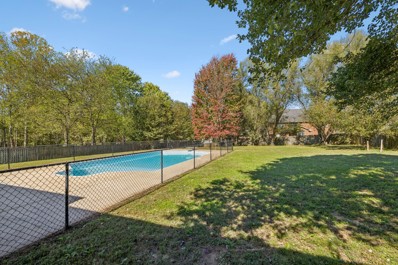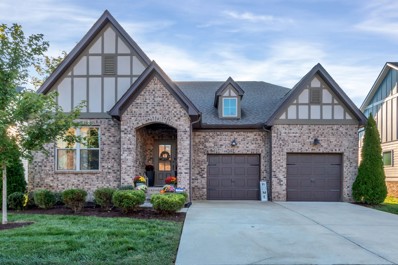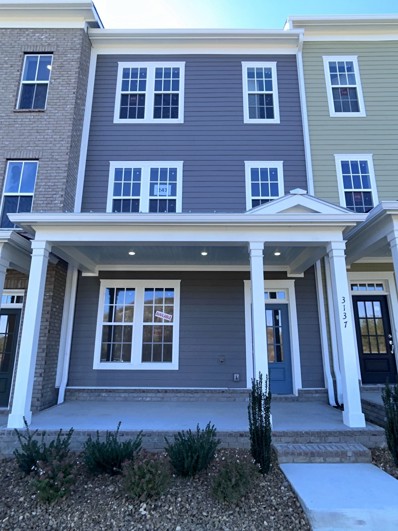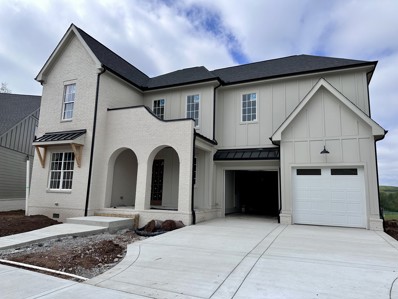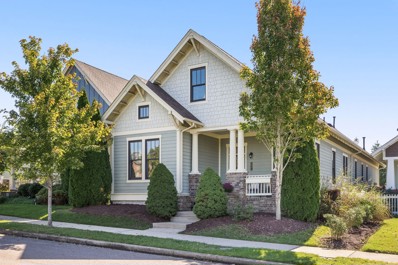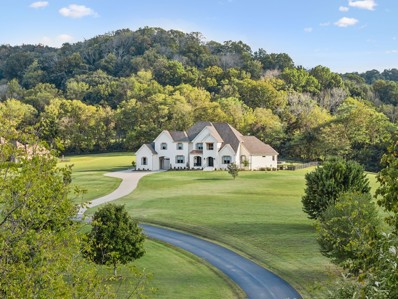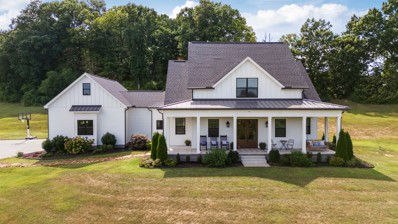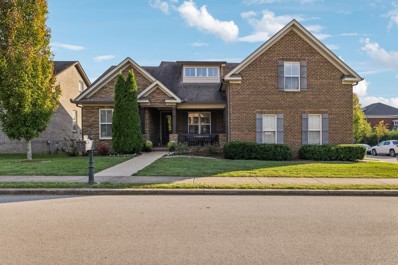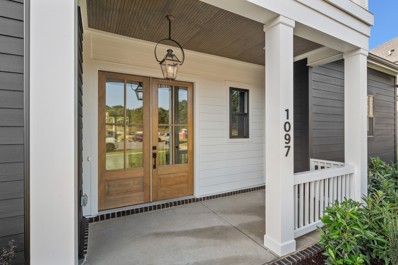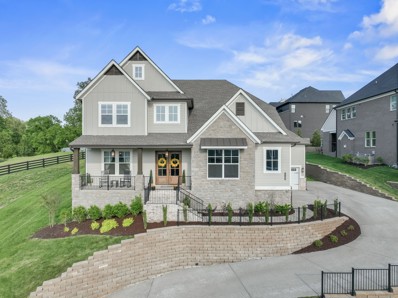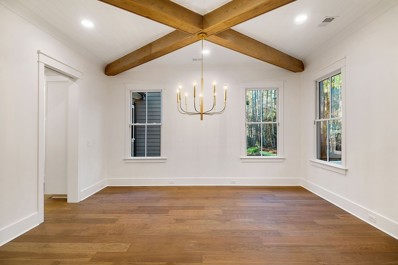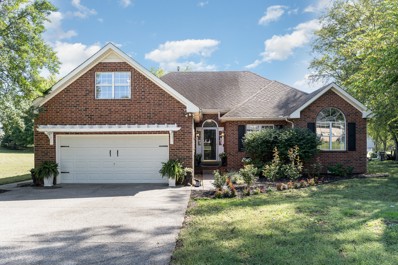Thompsons Station TN Homes for Sale
- Type:
- Single Family
- Sq.Ft.:
- 4,489
- Status:
- NEW LISTING
- Beds:
- 6
- Lot size:
- 0.43 Acres
- Baths:
- 6.00
- MLS#:
- 2749189
- Subdivision:
- Littlebury Sec4
ADDITIONAL INFORMATION
All-new modern plan with 6 bedrooms and 3rd floor. Gorgeous nearly 1/2 acre site with adjacent green space behind and right. Ask about other quick move-in homes and available sites to build. Finance incentives with preferred lender for rate buy down and closing costs. Upgrades throughout including all hardwood on main level, stacked cabinets, hidden "Working pantry", outdoor living with fireplace, upper deck, bonus and media rooms, home technology package and more. Photography is for SAMPLE purposes only. Details of the actual home will vary.
- Type:
- Single Family
- Sq.Ft.:
- 2,390
- Status:
- NEW LISTING
- Beds:
- 2
- Lot size:
- 5 Acres
- Year built:
- 1994
- Baths:
- 3.00
- MLS#:
- 2749328
ADDITIONAL INFORMATION
Nestled in the hills of Williamson County around the bend from Leipers Fork this dreamy mini farm awaits! Complete with 3 pastures, a chicken coop, a garden - all with their own water collection system. Green house, a barn, RV pad and hookup, plus a 2400 sq foot, 1 yr old, spray foam insulated, HVAC controlled - PROFESSIONAL WORKSHOP! With a wall of windows overlooking hills and tree tops - perfect for any car enthusiast, artist, or business owner . This RETREAT OF A HOME comes with a brand new 2 story walk out covered porch with stunning views, a hot tub, new steel roof - with 90% of its life remaining. Solar Energy Certified (but still connected to utilities). You may never want to leave! New appliances, a large Kitchen, with an open concept living area that welcomes you to this beautiful home. Primary on the main floor with ensuite bathroom, walk in closet and private entry to balcony. 12 min to the pristine village of Leipers Fork. Zoned for top rated schools!! 20 min to Franklin.
- Type:
- Single Family
- Sq.Ft.:
- 4,407
- Status:
- NEW LISTING
- Beds:
- 5
- Lot size:
- 0.23 Acres
- Year built:
- 2024
- Baths:
- 5.00
- MLS#:
- 2748160
- Subdivision:
- Avenue Downs Sec 2
ADDITIONAL INFORMATION
PRE-SELL OPPORTUNITY! Natural light abounds in this luxurious new build from Hidden Valley Homes. The show-stopping kitchen is equipped with stainless steel Frigidaire appliances, soft-close cabinets that extend to the 10-foot ceiling, quartz countertops and a large pantry. Entertain your guests in the great room with coffered ceiling, and the large, covered rear porch. The spacious primary suite features a bathroom with a soaking tub, and an island in the oversized closet, which conveniently connects to the laundry room and mudroom. Upstairs includes a bonus room with vaulted ceiling and wet bar, four bedrooms, a Jack-and-Jill bath and 2 additional bathrooms. Outside features a 2-car front entry garage. Washer and dryer hookups both upstairs and down. Choose your selections today! Builder incentives available-call listing agent for details.
- Type:
- Single Family
- Sq.Ft.:
- 4,654
- Status:
- NEW LISTING
- Beds:
- 5
- Lot size:
- 0.21 Acres
- Year built:
- 2024
- Baths:
- 5.00
- MLS#:
- 2748159
- Subdivision:
- Avenue Downs Sec 2
ADDITIONAL INFORMATION
PRE-SELL OPPORTUNITY! Discover your perfect residence with this beautifully crafted home built by the award-winning Hidden Valley Homes. The Fleetwood plan offers everything you could desire for luxury living The prep kitchen is an additional kitchen space designed for meal preparation, keeping the main kitchen clean and ready for entertaining The large front and rear porches are ideal for relaxing and enjoying the neighborhood. Spacious Closets: Ample storage space throughout the home. Enjoy the convenience of upstairs and downstairs laundry facilities functional for the entire family. The laundry is off of the primary bedroom. The 3 car tandem garage has plenty of room for vehicles and additional storage. Two bedrooms are on the main floor. Bonus room features a wet bar and half bath. There's ample storage in the walk-in attic. Come and choose your selections today and make this dream home yours! Lender and builder incentives apply. Call for details
- Type:
- Townhouse
- Sq.Ft.:
- 2,952
- Status:
- NEW LISTING
- Beds:
- 3
- Year built:
- 2024
- Baths:
- 5.00
- MLS#:
- 2747777
- Subdivision:
- Emberly
ADDITIONAL INFORMATION
Brand New Community. Be one of the first. $15K Flex Money w/ use of preferred lender to help with closing costs or right off the listed price.This one of a kind community will have all black and white exteriors. The Belmont is a 2 story w/ primary on the main, huge bonus room on 2nd floor and a FINISHED WALK OUT BASEMENT with a recreation room and 1/2 bath. The 1st floor has soaring 10" ceilings w/ 8' doors making, big chunky crown molding, hardwoods throughout the 1st floor, study w/ french doors, a separate dining area, 2 covered back deck/porches, Gourmet Kitchen w/ quartz countertops, built in wall oven and microwave, gas cooktop and huge walk in pantry. Tons and Tons of Storage in the basement or use additional areas for a work out room.
- Type:
- Townhouse
- Sq.Ft.:
- 2,939
- Status:
- NEW LISTING
- Beds:
- 3
- Year built:
- 2024
- Baths:
- 5.00
- MLS#:
- 2747669
- Subdivision:
- Emberly
ADDITIONAL INFORMATION
WOW - A Walk out Finished Basement w/ Rec room and 1/2 bath and TONS of storage! Brand New Community. Be one of the first. $15K Flex Money w/ use of preferred lender & Title Co to help with closing costs or right off the price of the home. The Magnolia Floorplan, Soaring 10' Foot Ceilings and 8' Doors on 1st floor, Primary on Main, extra lg walk in closet ,Study w/ french doors, Dining area, Secondary Bedrooms w/private baths, second floor loft, 2 Large Covered Porches, 2 car garage, Gourmet Kitchen w/ gas cooktop and built in oven and microwave, hood fan and tile backsplash, Open stair rail, crown in great room, foyer and kitchen, hardwood throughout first floor, laundry room sink, Arctic White Hardiboard w/ black gutters, 4 lite front door allowing plenty of natural light. Selling By Appointment Only - ALL IN PRICE
- Type:
- Single Family
- Sq.Ft.:
- 4,617
- Status:
- NEW LISTING
- Beds:
- 5
- Lot size:
- 0.5 Acres
- Year built:
- 2024
- Baths:
- 6.00
- MLS#:
- 2747558
- Subdivision:
- Littlebury
ADDITIONAL INFORMATION
Complete and move-in ready! $25,000 in finance incentives with preferred lender. Beautifully designed 5 bedroom plan on a spacious half-acre homesite. Primary and large guest suite on main level, Chef's kitchen with expanded cabinetry in the "Working Pantry", large central island, KitchenAid appliances and more. You'll be amazed by the "Family Ready room" with lots of cabinetry and second fridge space. Luxury primary suite w/ freestanding tub, upgraded tile shower, dual vanities and large closet. Private study, covered outdoor living, front porch, 3 car garage, extra large driveway. Second level hangout includes 3 bedrooms, game room, wet bar, media room, storage. Home automation with WiFi expansion built in, video doorbell, WiFi deadbolt, dimmable lighting, WiFi thermostats, all hardwood on main level (except tiled areas), upgraded cabinetry, appliances and trim throughout.
- Type:
- Single Family
- Sq.Ft.:
- 1,656
- Status:
- NEW LISTING
- Beds:
- 3
- Lot size:
- 0.16 Acres
- Year built:
- 2005
- Baths:
- 2.00
- MLS#:
- 2747949
- Subdivision:
- Picketts Ridge Ph 2-b
ADDITIONAL INFORMATION
Great one level home centrally located in desirable Thompsons Station in Heritage School Zones! Open floor plan, eat-in kitchen, carpet and vinyl throughout with covered porch and level backyard. Quick move in available. Call now for more information.
- Type:
- Townhouse
- Sq.Ft.:
- 2,078
- Status:
- NEW LISTING
- Beds:
- 2
- Year built:
- 2024
- Baths:
- 4.00
- MLS#:
- 2747369
- Subdivision:
- Emberly
ADDITIONAL INFORMATION
END UNIT -Iroquois Floorplan Walk Out Basement in brand new community at end of street on Private Lot. Get in at Pre-Construction Pricing. 2 bedrooms + laundry room on main level, Hardwoods throughout main level, 10' Ceilings and 8' doors on 1st floor. Large chucky crown molding, Gourmet Kitchen w/ built in over and microwave, Gas cooktop with vented hood and HUGE 9' island Finished Recreation Room and 1/2 bath in walk out basement , and 520 sf of Storage. By Appointment Only
- Type:
- Single Family
- Sq.Ft.:
- 2,810
- Status:
- NEW LISTING
- Beds:
- 4
- Lot size:
- 0.15 Acres
- Year built:
- 2015
- Baths:
- 3.00
- MLS#:
- 2746778
- Subdivision:
- Fields Of Canterbury Sec7b
ADDITIONAL INFORMATION
Beautiful home in popular Canterbury neighborhood with tons of great features and upgrades. Wood floor throughout main level living areas. Gourmet Kitchen w/ 42" white cabinets, granite, SS appliances. Large Bonus room w/ vaulted ceilings and wetbar. Tons of closet space! Beautiful tree lined and Fenced back yard, Covered Deck with porch swing and gas line for grill. Very tall crawl space with double full-size doors to access for storage and a patio. Garage has over sized doors to allow for taller cars and a work bench.
- Type:
- Single Family
- Sq.Ft.:
- 3,394
- Status:
- NEW LISTING
- Beds:
- 4
- Year built:
- 2024
- Baths:
- 4.00
- MLS#:
- 2747135
- Subdivision:
- Fountain View
ADDITIONAL INFORMATION
FOUNTAIN VIEW IS A NEW WALKABLE COMMUNITY. This listing is on a beautiful tree lined lot. 4 beds (primary down) 3.5 Bath, Gourmet Kitchen, Quartz Countertops, covered patio, Fireplace, his and her vanities, separate Tub / Shower in Primary Bath, Craftsman Trim Throughout, wood shelving in all closets and walk in pantry, Landscape in Front, Fully Sodded Yard with Irrigation, Tankless Water Heater and Much More. This home is a TBB - Select all of your options and design selections. Community Pool, Pavilion, Pickle Ball, Dog Park, Sidewalks & 25 Acre Park. Williamson County top school system. Do not wait!! Only 2 Minutes to 840/I65. To get more information and check out this amazing community, visit the Sales Center located in Fountain View. Photos are stock photos and not of exact home.
Open House:
Saturday, 10/19 12:00-3:00PM
- Type:
- Single Family
- Sq.Ft.:
- 4,341
- Status:
- NEW LISTING
- Beds:
- 5
- Year built:
- 2024
- Baths:
- 5.00
- MLS#:
- 2747129
- Subdivision:
- Fountain View
ADDITIONAL INFORMATION
Welcome to your New Dream Home. The Roderick Floorplan is part of the Luxury Collection From Dream Finders Homes. Featuring a 2 car front side entry garage, 5 bed & 4.5 bath. home office, gourmet chefs kitchen, spa like master suite, guest suite on 2nd floor, large bonus room that can be used as a home theater, play room, home gym. There is a Gameroom that leads to the back covered balcony. The designer finishes are modern yet timeless. This home will have a fully sodded yard with beautiful landscaping and irrigation. This home is a must see and the location is only 1 mile to 840. Fountain View is Thompsons Stations newest community to offer resort style amentities, restaurant, retail, parks, and more. Photos are stock photos and do not represent this exact home. Ask about our Incentives and 2.99% interest rate and Incentives.
- Type:
- Single Family
- Sq.Ft.:
- 4,532
- Status:
- Active
- Beds:
- 6
- Lot size:
- 0.27 Acres
- Year built:
- 2024
- Baths:
- 6.00
- MLS#:
- 2746363
- Subdivision:
- Fairhaven
ADDITIONAL INFORMATION
Fairhaven -Luxury Series by Dream Finders Homes: THE LANCASTER PLAN-wooded back lot. Set amongst private woods and green open fields in charming Thompson’s Station, TN, is an exclusive GATED community, Fairhaven. With only 49 homesites.... It’s all about location here folks AND limited availability. Come home to the luxury of a country setting with the convenience of quick access to I-840 & I-65, placing you just 10 minutes from Historic downtown Franklin, TN and 30 minutes from unique shops & fine dining downtown Nashville. Don't forget to check out the links and documents attached at the bottom of this listing. They Include: Video tours of Thompson's Station and Wentworth furnished model home, places to see around town, Fairhaven website with seller incentives associated with preferred lender and more. *Pictures are stock photo of model home**
- Type:
- Single Family
- Sq.Ft.:
- 2,358
- Status:
- Active
- Beds:
- 3
- Lot size:
- 0.56 Acres
- Year built:
- 1995
- Baths:
- 3.00
- MLS#:
- 2746007
- Subdivision:
- Cameron Farms Sec 4-b
ADDITIONAL INFORMATION
NEW-Roof & Gutters, HVAC, Floors, Paint, Garage Door & Opener, Lighting, Windows, Fixtures, Pool Equipment & Liner-Beautiful Updated Full Baths, Fully Updated Kitchen including Cabinets, Counters, Back Splash, Appliances. Huge Yard, Covered Back Porch, Office Down w/French Doors Just Amazing
- Type:
- Single Family
- Sq.Ft.:
- 3,364
- Status:
- Active
- Beds:
- 4
- Lot size:
- 0.2 Acres
- Year built:
- 2018
- Baths:
- 4.00
- MLS#:
- 2746242
- Subdivision:
- Fields Of Canterbury Sec12b
ADDITIONAL INFORMATION
Welcome to 2753 Cloister Lane, a beautifully maintained home in the desirable community of Thompson’s Station! This stunning 4-bedroom, 3.5-bathroom home boasts an open-concept floor plan perfect for modern living. The spacious living area features abundant natural light and flows seamlessly into the gourmet kitchen, complete with stainless steel appliances, quartz countertops, and a large island perfect for entertaining. The primary suite offers a private retreat with a spa-like en-suite bathroom and walk-in closet. Enjoy your mornings or evenings on the covered patio overlooking a large backyard, ideal for outdoor activities and relaxation. Conveniently located near top-rated schools, parks, shopping, and dining, this home offers the perfect balance of tranquility and accessibility. Don’t miss the opportunity to own this gem in one of Middle Tennessee’s most sought-after communities!
- Type:
- Townhouse
- Sq.Ft.:
- 1,957
- Status:
- Active
- Beds:
- 3
- Year built:
- 2024
- Baths:
- 4.00
- MLS#:
- 2746103
- Subdivision:
- Tollgate Village
ADDITIONAL INFORMATION
This home is under construction and will be finished by the end of September. This 1957 sq/ft Highland Townhome is a Fabulous (3) Bedroom (3) full bathrooms, (1) 1/2 bathroom property in Tollgate Village Town Center with an innovative townhome design for a contemporary lifestyle. This three-story plan boast thoughtful design with open-concept living for easy entertaining, along with a chef’s kitchen and breakfest area and large 2nd story deck off the kitchen. Amenities include nine-foot ceilings, 2 car attached garage, stainless steel appliance package. Walk-to Resturaunts, Coffee Shops and Salons and more !!!
$1,429,900
4013 Kathie Dr Thompsons Station, TN 37179
- Type:
- Single Family
- Sq.Ft.:
- 4,082
- Status:
- Active
- Beds:
- 5
- Lot size:
- 0.23 Acres
- Year built:
- 2023
- Baths:
- 5.00
- MLS#:
- 2745517
- Subdivision:
- Fountain View
ADDITIONAL INFORMATION
NEW CONSTRUCTION BY TENNESSEE VALLEY HOMES IN FOUNTAIN VIEW, Thompsons Station's newest community packed full of amenities where you can eat, shop, work, & play!! 3 Bedrooms on the MAIN LEVEL! 5 beds, 5.5 baths~Exterior Lot that backs to COMMON SPACE~Dramatic 2 story Foyer~Spacious Kitchen open to Dining Room & Great Room~Stainless steel appliances & deep walk in Pantry~Vaulted Great Room with Gas Fireplace, Built-ins & Bi-parting sliding doors to the Rear Covered Porch~Main level Master Suite with glass shower, double vanities, & free standing spa like bath tub ~Combined Laundry/Mud Room with Cubbies~Oversized Bonus Room prewired for Surround Sound~Expansive Upstairs Loft~Top of the line Designer finishes throughout~ASK ABOUT OUR PREFERRED LENDER INCENTIVES!!
- Type:
- Single Family
- Sq.Ft.:
- 1,459
- Status:
- Active
- Beds:
- 3
- Lot size:
- 0.13 Acres
- Year built:
- 2012
- Baths:
- 2.00
- MLS#:
- 2747221
- Subdivision:
- Tollgate Village Sec 5
ADDITIONAL INFORMATION
Welcome to 1045 Rochelle Ave! This incredibly maintained ONE LEVEL home is situated on over an acre of park like green space in the unmatched community of Tollgate Village. This home offers 3 bedrooms 2 full bathrooms and a spacious open concept interior! The bright airy interior includes a large kitchen with stainless steel appliances, solid surface countertops, spacious cabinetry, and a separate eat in dining space. Large primary suite with walk in closet and private ensuite bathroom. Upgrades throughout! Tollgate Village is complete with large community pool, playground, tennis/pickle ball courts, trails, dog park and a clubhouse with workout facility! Truly one of the best communities in all of Williamson County. Walkable to shopping, coffee, and restaurants! This is a very unique offering in the highly sought after community of Tollgate Village. You do not want to miss this rare opportunity.
- Type:
- Single Family
- Sq.Ft.:
- 5,957
- Status:
- Active
- Beds:
- 5
- Lot size:
- 5.93 Acres
- Year built:
- 2017
- Baths:
- 6.00
- MLS#:
- 2745226
- Subdivision:
- Broken Ridge Hollow
ADDITIONAL INFORMATION
Nestled on nearly 6 acres in a gated private lane community, this hilltop home offers 5 spacious bedrooms, 4 full baths, and 2 half baths. Preliminary soils for an additional 2 bd guest house/ party barn. The main level features the primary and guest suites, along with a formal living room, family room, office, formal dining, breakfast room, and an open kitchen with a 12’ island and Thermador appliances. The primary suite features a coffee bar, large closet, and secondary laundry closet. The second level includes a game room, bonus room, 3 bedrooms (all with walk-in closets), and a workout room with rubber flooring. Out back, you will find a large screened porch with a gas-starting wood-burning fireplace, cozy bed swing, and outdoor kitchen with a green egg, refrigerator, and gas grill. The freshly landscaped backyard features a lagoon-shaped pool with a spill-over spa, providing the perfect setting to enjoy the breathtaking sunsets over the rolling hills of Williamson County.
- Type:
- Single Family
- Sq.Ft.:
- 2,767
- Status:
- Active
- Beds:
- 4
- Lot size:
- 73 Acres
- Year built:
- 2021
- Baths:
- 4.00
- MLS#:
- 2745254
- Subdivision:
- Heron Nancy Nichols
ADDITIONAL INFORMATION
This Williamson County gem is the best of all worlds, with 2021 modern farmhouse, inground pool, hiking/riding trails, scenic creek and 73 beautiful acres. Accessed through gated stone entry and long paved drive, this home sits high on a hill with beautiful panoramic views, and features 4 bedrooms (primary down) plus a main floor office, 3 ½ baths, and 3-car garage with huge expansion above pre-framed for future doorway or stairs. The heart of the open floorplan is the living room/kitchen with 36” Monogram gas range, SS refrigerator, built-in microwave, large island, informal dining area, wood floors, gas log FP, as well as a front porch taking full advantage of the views. Lithe Audio ceiling speakers provide surround sound on porches and inside the home. The back of home features a covered patio with gas fireplace overlooking 40x16 inground pool featuring splash pad, 7 ft depth, colorful water deck jets (fully automated via phone app), and Hayward Omnilogic filter system.
- Type:
- Single Family
- Sq.Ft.:
- 2,798
- Status:
- Active
- Beds:
- 4
- Lot size:
- 0.2 Acres
- Year built:
- 2013
- Baths:
- 3.00
- MLS#:
- 2744930
- Subdivision:
- Fields Of Canterbury
ADDITIONAL INFORMATION
Looking for mainly one level? 4 bedroom home w/ 3 beds on main level ~ 3 full baths ~ All Brick ~ Pool w/ plenty of deck space for entertaining ~ Situated on corner lot ~ Side entry garage ~ Renovated Kitchen w/ new cabinets, double ovens, tiled backsplash, floating shelves, pantry, under cabinet lighting, Quartz counters & spacious island ~ Breakfast room ~ Dining Room ~ Gas fireplace in living room ~ Screened Porch ~ Bonus room over garage w/ built in shelves ~ Storage ~ Updated Laundry w/ cabinets, sink & work space ~ New flooring ~ Tankless Water Heater ~ 12 ft ceilings ~ Fenced Backyard ~ Primary bedroom overlooks backyard featuring walk in closet, double vanities & tiled shower w/ seat
- Type:
- Single Family
- Sq.Ft.:
- 3,611
- Status:
- Active
- Beds:
- 5
- Lot size:
- 0.34 Acres
- Year built:
- 2024
- Baths:
- 5.00
- MLS#:
- 2744954
- Subdivision:
- Fairhaven
ADDITIONAL INFORMATION
Fairhaven -Luxury Series by Dream Finders Homes: THE FOXMOOR PLAN. Set amongst private woods and green open fields in charming Thompson’s Station, TN, is an exclusive gated community, Fairhaven. With only 49 homesites.... It’s all about location here folks AND limited availability. Come home to the luxury of a country setting with the convenience of quick access to I-840 & I-65, placing you just 10 minutes from Historic downtown Franklin, TN and 30 minutes from unique shops & fine dining downtown Nashville. Don't forget to check out the links and documents attached at the bottom of this listing. They Include: Video tours of Thompson's Station and Foxmoor furnished model home, places to see around town, Fairhaven website with seller incentives associated with preferred lender and more. This IS the MODEL home, this is a purchase/lease back to builder. 7%ROI, min 12 month lease. Call for specifics.
Open House:
Sunday, 10/20 2:00-4:00PM
- Type:
- Single Family
- Sq.Ft.:
- 4,447
- Status:
- Active
- Beds:
- 5
- Lot size:
- 0.35 Acres
- Year built:
- 2022
- Baths:
- 6.00
- MLS#:
- 2744837
- Subdivision:
- Littlebury Sec1
ADDITIONAL INFORMATION
Seller offering $20,000 buyer incentive and if using a preferred lender an additional 1% towards closing costs or interest rate buy down. The main floor boasts an open concept layout, integrating the living, dining, and kitchen areas for effortless entertaining and daily living. Kitchen is well lit with natural lighting and equipped with high-end appliances. The large primary bedroom is on the main floor with enormous closet and shower. Second bedroom and office also on the main floor. Off the living room is a covered patio with gas fireplace in a peaceful back yard setting. The 2nd floor, includes three addt'l bedrooms surrounding a dedicated game room with Wet Bar, cozy media room with an Atmos movie theater system, and a large covered balcony with an incredible view from the 2nd floor. Hardwoods throughout the main level and most of the 2nd floor, crown molding galore, and 3 rooms with trey ceilings! Coming soon a 60 acre community rec center 5 minutes away.
Open House:
Saturday, 10/19 12:00-3:00PM
- Type:
- Single Family
- Sq.Ft.:
- 4,258
- Status:
- Active
- Beds:
- 5
- Year built:
- 2024
- Baths:
- 5.00
- MLS#:
- 2744388
- Subdivision:
- Fountain View
ADDITIONAL INFORMATION
This home is part of the Luxury Collection from Dream Finders. The Kinsale has a 3 car back entry garage. The back covered patio with an outdoor fireplace looks out to trees and an open field. The open concept living space flows seamlessly, with a spacious family room with vaulted ceiling and a gourmet kitchen with an abundance of cabinet space. It has a large island with Quartz countertops, perfect for entertaining. The bedrooms are generous and all have their own attached bath. Throughout the home you will find high-end finishes such as custom millwork and designer fixtures. Another detail is the separate large bonus room that can be used as a movie room, home gym or kids playroom. There will be a beautifully curated landscape package with sod and an irrigation system. Sales Center located in Fountain View. 1.3 miles to 840. Use 4630 Columbia Pike in Maps (all incentives tied to sellers preferred lender and title company) Photos are stock photos and are not of this home.
Open House:
Sunday, 10/20 2:00-4:00PM
- Type:
- Single Family
- Sq.Ft.:
- 2,022
- Status:
- Active
- Beds:
- 3
- Lot size:
- 0.4 Acres
- Year built:
- 1993
- Baths:
- 2.00
- MLS#:
- 2748399
- Subdivision:
- Cameron Farms Sec 1
ADDITIONAL INFORMATION
One-Level Living Just Minutes from June Lake Exit! This beautiful home in Cameron Farms sits on a premium lot w/ a tree lined side area and two outdoor spaces: a covered patio off the breakfast nook and a back deck with access to a level backyard. Home sits on a cul-de-sac with no through traffic and is just a short walk to the community pool, playground, and new walking trails, w/ new shopping centers being built less than 5 minutes away. The kitchen features brand-new, top-of-the-line appliances, stunning white quartz countertops, and plenty of counter space to cook with access to the breakfast nook. The spacious primary bedroom has vaulted ceilings, a primary bath with double vanities, a walk-in closet & sep powder room. The upstairs, large bonus room offers a walk-in storage areas plus one other storage area. The home has some updated lighting, a laundry room w/ built-in cabinets & a coat area by garage. Security cameras & front door cameras convey w/ the property.
Andrea D. Conner, License 344441, Xome Inc., License 262361, [email protected], 844-400-XOME (9663), 751 Highway 121 Bypass, Suite 100, Lewisville, Texas 75067


Listings courtesy of RealTracs MLS as distributed by MLS GRID, based on information submitted to the MLS GRID as of {{last updated}}.. All data is obtained from various sources and may not have been verified by broker or MLS GRID. Supplied Open House Information is subject to change without notice. All information should be independently reviewed and verified for accuracy. Properties may or may not be listed by the office/agent presenting the information. The Digital Millennium Copyright Act of 1998, 17 U.S.C. § 512 (the “DMCA”) provides recourse for copyright owners who believe that material appearing on the Internet infringes their rights under U.S. copyright law. If you believe in good faith that any content or material made available in connection with our website or services infringes your copyright, you (or your agent) may send us a notice requesting that the content or material be removed, or access to it blocked. Notices must be sent in writing by email to [email protected]. The DMCA requires that your notice of alleged copyright infringement include the following information: (1) description of the copyrighted work that is the subject of claimed infringement; (2) description of the alleged infringing content and information sufficient to permit us to locate the content; (3) contact information for you, including your address, telephone number and email address; (4) a statement by you that you have a good faith belief that the content in the manner complained of is not authorized by the copyright owner, or its agent, or by the operation of any law; (5) a statement by you, signed under penalty of perjury, that the information in the notification is accurate and that you have the authority to enforce the copyrights that are claimed to be infringed; and (6) a physical or electronic signature of the copyright owner or a person authorized to act on the copyright owner’s behalf. Failure t
Thompsons Station Real Estate
The median home value in Thompsons Station, TN is $649,175. The national median home value is $338,100. The average price of homes sold in Thompsons Station, TN is $649,175. Thompsons Station real estate listings include condos, townhomes, and single family homes for sale. Commercial properties are also available. If you see a property you’re interested in, contact a Thompsons Station real estate agent to arrange a tour today!
Thompsons Station Weather
