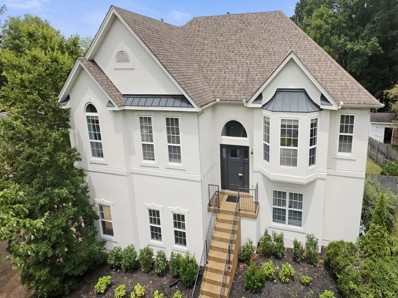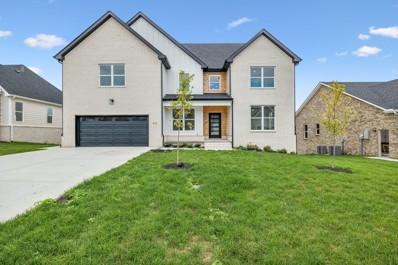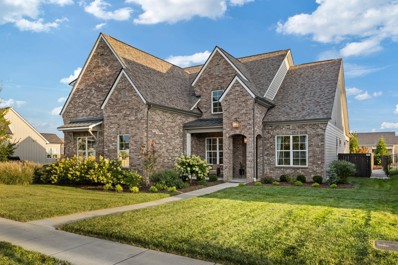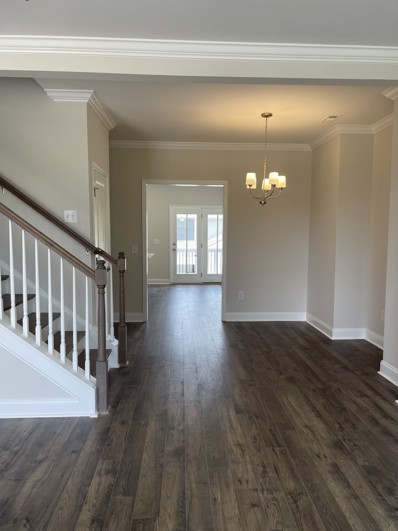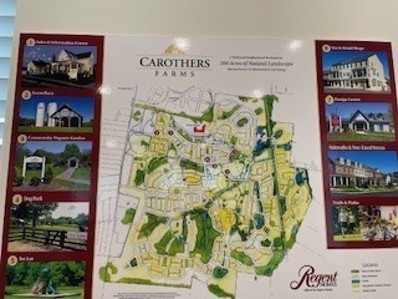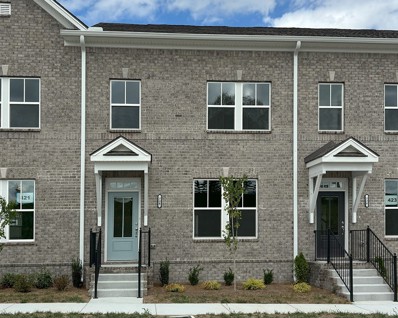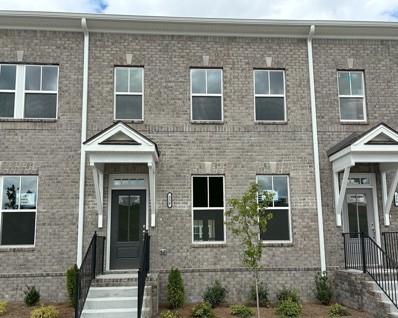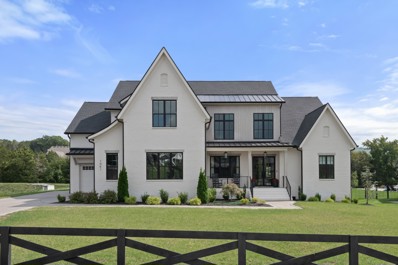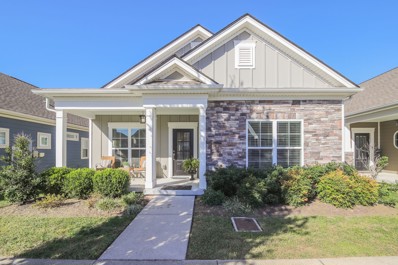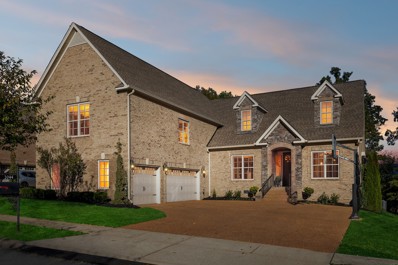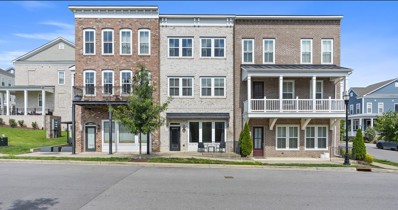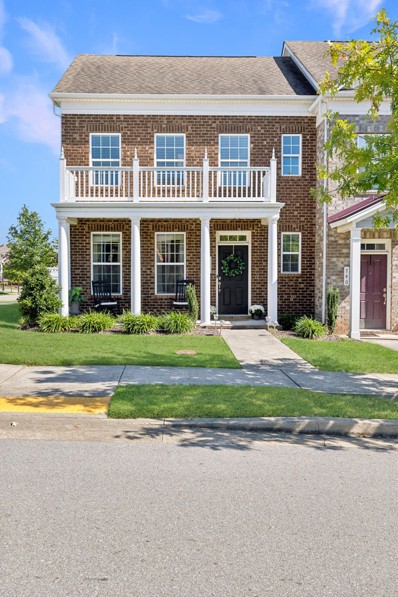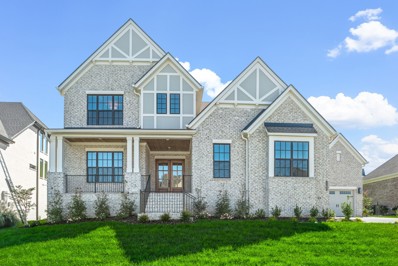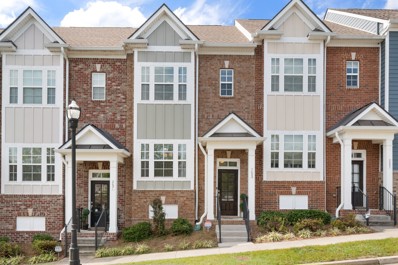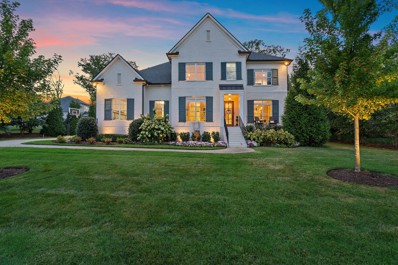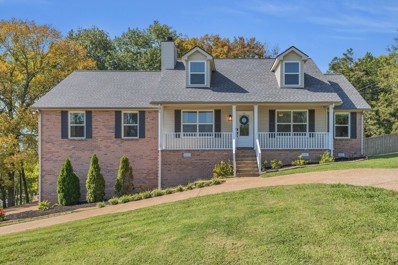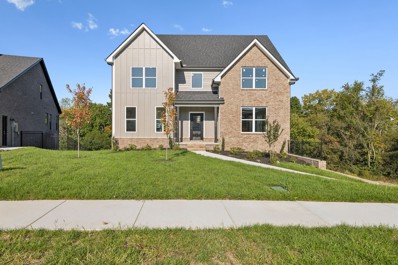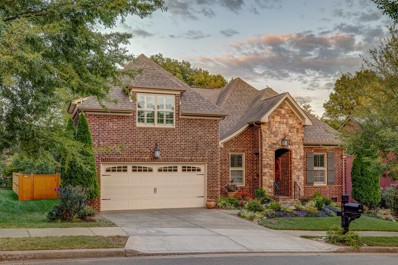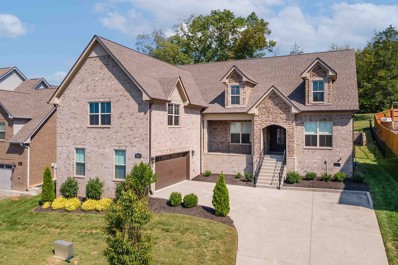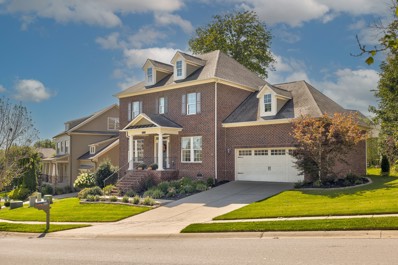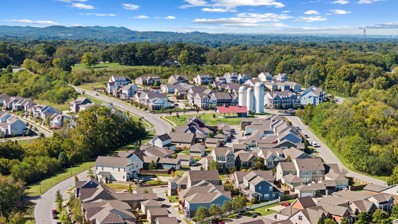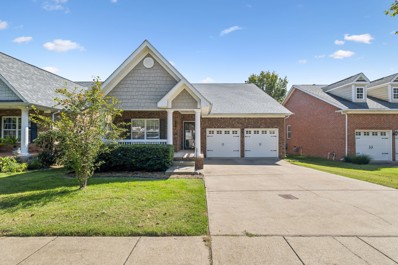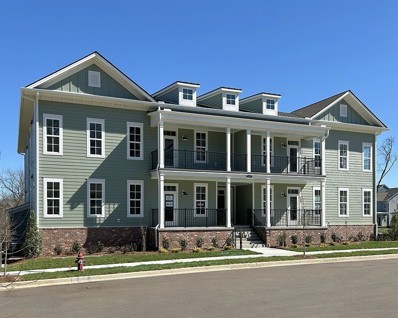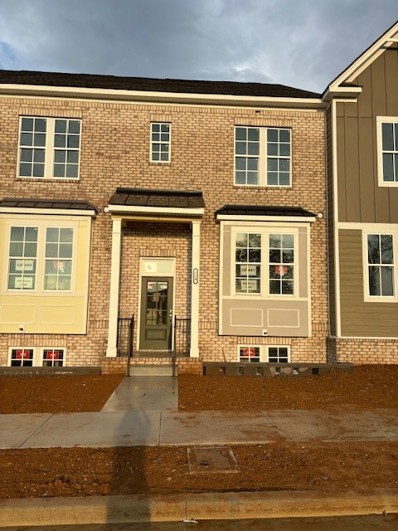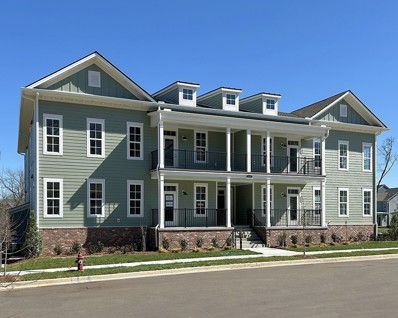Nolensville TN Homes for Sale
- Type:
- Single Family
- Sq.Ft.:
- 3,168
- Status:
- NEW LISTING
- Beds:
- 5
- Lot size:
- 0.49 Acres
- Year built:
- 1997
- Baths:
- 3.00
- MLS#:
- 2749297
- Subdivision:
- Mcfarlin Woods Sec 1
ADDITIONAL INFORMATION
- Type:
- Single Family
- Sq.Ft.:
- 3,396
- Status:
- NEW LISTING
- Beds:
- 4
- Lot size:
- 0.25 Acres
- Year built:
- 2024
- Baths:
- 4.00
- MLS#:
- 2748749
- Subdivision:
- The Ridge
ADDITIONAL INFORMATION
The Holland has 3300 sqft of heated and cooled space in addition to 1,700 sqft of unfinished space in the basement. Large primary and secondary bedrooms, 2 laundry rooms, a massive game room, gas cooktop and tankless water heater.
Open House:
Sunday, 10/20 2:00-4:00PM
- Type:
- Single Family
- Sq.Ft.:
- 3,294
- Status:
- NEW LISTING
- Beds:
- 4
- Lot size:
- 0.27 Acres
- Year built:
- 2019
- Baths:
- 4.00
- MLS#:
- 2747712
- Subdivision:
- Scales Farmstead Ph2
ADDITIONAL INFORMATION
Showstopper! Home was built by Custom Home Builder Hidden Valley Homes. This outstanding home features a beautifully landscaped backyard with over 32 trees, full irrigation, creating a serene and natural setting. The property is further enhanced by epoxy-coated front and rear porches, as well as an epoxy garage floor, combining durability with style. Inside, the main floor offers two spacious bedrooms plus an office, while the upper level includes two additional bedrooms and a large bonus room, perfect for flexible living arrangements. Elegance is evident throughout the home, with a beautiful trim package, 10-foot ceilings downstairs, and 9-foot ceilings upstairs, creating a sense of openness and grandeur. The community fosters a vibrant social atmosphere, offering amenities and events like movie nights, food trucks, a pool, playground, clubhouse, and scenic walking trails. Additionally, a car charger is conveniently located in the garage.
$404,900
332 Savoy Loop Nolensville, TN 37135
- Type:
- Townhouse
- Sq.Ft.:
- 1,848
- Status:
- NEW LISTING
- Beds:
- n/a
- Year built:
- 2024
- Baths:
- 4.00
- MLS#:
- 2747074
- Subdivision:
- Carothers Farms
ADDITIONAL INFORMATION
Welcome Home to popular Carothers Farm. Planned community with luxury living in your NEW Highland II 3 BR townhome. Features an open-concept floor plan complete with LVP on main first fl;crown molding,upgraded quartz countertops,stainless steel appliances, tile floors in wet areas. Numerous windows allow for natural light, and the expansive master leaves room to spare when paired with a king-sized bed and walk in closets. Storage is ample in your 2 car garage. Spacious balcony overlooks a picturesque walkable neighborhood; Carothers Farms in Nolensville features include a playground, dog park, organic garden, walking trail & event pavilion. Easy access to I-24 & Tanger Outlets, Nashville is only 20 minutes away. Home is perfect for an owner wanting maintenance-free living or an investor looking to unlock the potential of passive income. HOA includes Hi-Speed Internet! ASK ABOUT SELLER RATE BUY DOWN
$404,900
334 Savoy Loop Nolensville, TN 37135
- Type:
- Townhouse
- Sq.Ft.:
- 1,848
- Status:
- NEW LISTING
- Beds:
- 2
- Year built:
- 2024
- Baths:
- 4.00
- MLS#:
- 2747072
- Subdivision:
- Carothers Farms
ADDITIONAL INFORMATION
Welcome Home to popular Carothers Farm. Planned community with luxury living in your NEW Highland II 2 bedrm townhome. Features an open-concept floor plan complete with LVP on main first fl; crown molding, upgraded quartz countertops, stainless steel appliances, tile floors in wet areas. Numerous windows allow for natural light, both Bedrooms are set up like master suites. Perfect for room mate situation. Storage is ample in your 2 car garage. Spacious balcony overlooks a picturesque walkable neighborhood; Carothers Farms in Nolensville features include a playground, dog park, organic garden, walking trail & event pavilion. Easy access to I-24 & Tanger Outlets, Nashville is only 20 minutes away. Home is perfect for an owner wanting maintenance-free living or an investor looking to unlock the potential of passive income. HOA includes Hi-Speed Internet! ASK ABOUT SELLER RATE BUY DOWN
$404,900
338 Savoy Loop Nolensville, TN 37135
- Type:
- Townhouse
- Sq.Ft.:
- 1,848
- Status:
- NEW LISTING
- Beds:
- 2
- Year built:
- 2024
- Baths:
- 3.00
- MLS#:
- 2747070
- Subdivision:
- Carothers Farms
ADDITIONAL INFORMATION
Welcome Home to popular Carothers Farm. Planned community with luxury living in your NEW Highland II 3 BR townhome. Features an open-concept floor plan complete with LVP on main first fl;crown molding,upgraded quartz countertops,stainless steel appliances, tile floors in wet areas. Numerous windows allow for natural light, and the expansive master leaves room to spare when paired with a king-sized bed and walk in closets. Storage is ample in your 2 car garage. Spacious balcony overlooks a picturesque walkable neighborhood; Carothers Farms in Nolensville features include a playground, dog park, organic garden, walking trail & event pavilion. Easy access to I-24 & Tanger Outlets, Nashville is only 20 minutes away. Home is perfect for an owner wanting maintenance-free living or an investor looking to unlock the potential of passive income. HOA includes Hi-Speed Internet! Ask about seller rate buy down.
$404,900
336 Savoy Loop Nolensville, TN 37135
- Type:
- Townhouse
- Sq.Ft.:
- 1,848
- Status:
- NEW LISTING
- Beds:
- 2
- Year built:
- 2024
- Baths:
- 4.00
- MLS#:
- 2747068
- Subdivision:
- Carothers Farms
ADDITIONAL INFORMATION
Welcome Home to popular Carothers Farm. Planned community with luxury living in your NEW Highland II 2 bedrm townhome. Features an open-concept floor plan complete with LVP on main first fl; crown molding, upgraded quartz countertops, stainless steel appliances, tile floors in wet areas. Numerous windows allow for natural light, both Bedrooms are set up like master suites. Perfect for room mate situation. Storage is ample in your 2 car garage. Spacious balcony overlooks a picturesque walkable neighborhood; Carothers Farms in Nolensville features include a playground, dog park, organic garden, walking trail & event pavilion. Easy access to I-24 & Tanger Outlets, Nashville is only 20 minutes away. Home is perfect for an owner wanting maintenance-free living or an investor looking to unlock the potential of passive income. HOA includes Hi-Speed Internet! Ask about seller rate buy down
$2,400,000
1041 Annecy Pkwy Nolensville, TN 37135
- Type:
- Single Family
- Sq.Ft.:
- 5,332
- Status:
- Active
- Beds:
- 5
- Lot size:
- 0.63 Acres
- Year built:
- 2022
- Baths:
- 6.00
- MLS#:
- 2746789
- Subdivision:
- Annecy Ph1
ADDITIONAL INFORMATION
One of a kind, turn-key, luxury home in the coveted Annecy neighborhood. Large estate lot backs to woods for complete privacy. There's extensive outdoor living on your massive screened porch with motorized screens, fireplace, grill area, lounging and dining areas. The backyard is absolutely mind-blowing and includes a sports court with two basketball hoops (can also be used for pickleball), putting green, half soccer field, fire pit, sauna and garden beds. Inside is equally impressive and is professionally designed with high-end finishes throughout. Home has a TRUE guest/inlaw suite with separate entrance, kitchenette and living area. Living room has vaulted ceilings and custom wine storage. Upstairs there's a massive bonus room with room for family movies, a game of pool and four bunk beds. The second floor also has three bedrooms and exercise room. XL 3 car garage includes built-in storage and storm shelter. Home is a block from community pool, soccer field and trails.
- Type:
- Single Family
- Sq.Ft.:
- 1,560
- Status:
- Active
- Beds:
- 3
- Lot size:
- 0.1 Acres
- Year built:
- 2018
- Baths:
- 2.00
- MLS#:
- 2747131
- Subdivision:
- Burkitt Village
ADDITIONAL INFORMATION
Lovely, one-level Burkitt Village home with covered front porch in walkable, treed neighborhood. Extensive upgrades throughout home and a large open living area with lots of natural light. Terrific kitchen with gas range, large island, granite, spacious pantry. Hickory engineered wood floors in main living area and primary BR. Beautiful millwork throughout. Large fully insulated rear entrance garage, level driveway, only three steps up from garage to laundry room. Cozy screened porch with retractable sun shades that overlooks private fenced back yard. Less than a mile to grocery stores, restaurants, healthcare, banks and other services.
- Type:
- Single Family
- Sq.Ft.:
- 3,934
- Status:
- Active
- Beds:
- 5
- Lot size:
- 0.29 Acres
- Year built:
- 2016
- Baths:
- 5.00
- MLS#:
- 2746667
- Subdivision:
- Brittain Downs Ph4 Sec1
ADDITIONAL INFORMATION
Impressive 5 BR w/ all wood floors down, upgraded window coverings, new light fixtures, 4.5 baths all updated to Luxury baths, Media Room with full wet bar great for entertaining, big attic storage, covered deck, gorgeous stone patio in fenced yard with privacy trees, huge closets, tankless water heater, epoxy garage floor, coffered ceiling in Great Room with floor to ceiling stone fireplace, double convection ovens, laundry room remodeled with max use of space and efficiency, extra kitchen cabinetry with large island w/ sink, 8 foot doors. Amazing family friendly floor plan with plenty of space for privacy and entertaining. Walk to Sunset Elementary and Middle School.
$584,990
212 Muir Ave Nolensville, TN 37135
Open House:
Saturday, 10/19 11:00-1:00PM
- Type:
- Single Family
- Sq.Ft.:
- 2,124
- Status:
- Active
- Beds:
- 3
- Lot size:
- 0.02 Acres
- Year built:
- 2020
- Baths:
- 4.00
- MLS#:
- 2745933
- Subdivision:
- Burkitt Commons
ADDITIONAL INFORMATION
Better than new with over $14,000 in Upgrades! Quartz countertops, upgraded appliances & surround sound throughout! NO CARPET, durable LVP flooring! Gas fireplace in living room! Large master w/ walk-in closet, Beautiful natural light in every room. 2 Car Garage! Enjoy your morning coffee on the back balcony. First floor can be a home office, game room, gallery, coffee shop, or studio. Run your business on the 1st floor & Live upstairs, or use the entire unit as your home! Main floor approximately 500sf w/ tall ceilings, ready for you to customize to fit your needs- private bathroom for business convenience. RENTING PERMITTED. Walk to Tito's, Steam Boys, Nail Lounge & Spa, Ugadi Indian Grill, 100% Chiropractic, Barrels & Brews, Dunkin, Harper Ash Salon, Monami Coffee! Located only 10 mins from the NEW Village Green Town Square (est. completion 2025-w/parks & retail, see link). Renting allowed! BUYERS-1% closing costs w/ preferred lender.
- Type:
- Townhouse
- Sq.Ft.:
- 1,748
- Status:
- Active
- Beds:
- 4
- Lot size:
- 0.09 Acres
- Year built:
- 2014
- Baths:
- 3.00
- MLS#:
- 2745918
- Subdivision:
- Burkitt Springs
ADDITIONAL INFORMATION
A house is not a home unless you feel the warmth of the people around you~Burkitt Springs Welcomes you~Nolensville has become one of the favorites in Williamson County~It is a historic town with many things to do~this home is suitable to various stages of one's life and can cater to many lifestyles~By mixing different aesthetics, you can transform this home to fit your tastes~the beautiful stone FIREPLACE~ the HARDWOOD floors, an OPEN CONCEPT great for entertaining and not only does it have a covered front porch but a covered side porch leading to the FENCED back yard~this property is easy to access by having a corner lot and the DETACHED garage has plenty of storage space~located within an easy drive to your favorite places like Nolensville Feed Mill, Mill Creek Brewing Co, Martin's BBQ, Nolensville Park and don't forget Williamson County Recreation Complex! With so many options, you will never be BORED~and don't forget the 4th bedroom that makes a great PLAY area, OFFICE or study
$1,424,900
3508 Josephine Way Nolensville, TN 37135
Open House:
Friday, 10/18 9:00-6:00PM
- Type:
- Single Family
- Sq.Ft.:
- 4,386
- Status:
- Active
- Beds:
- 4
- Lot size:
- 0.65 Acres
- Year built:
- 2024
- Baths:
- 6.00
- MLS#:
- 2746060
- Subdivision:
- Annecy
ADDITIONAL INFORMATION
This beautiful Ballentine plan in Annecy is complete and ready to be enjoyed for the holidays! This is among one of the last new homes Drees builds in Annecy! The Ballentine offers a Primary and oversized Guest suite on the main level in addition to the Study. Upstairs find two private suites, Game Rm., Media Rm. and half bath. Enjoy nature by way of secondary story deck overlooking large, private backyard and first floor covered patio with fireplace. This is an oversized homesite backing to common area and trees.
- Type:
- Townhouse
- Sq.Ft.:
- 1,316
- Status:
- Active
- Beds:
- 2
- Lot size:
- 0.04 Acres
- Year built:
- 2017
- Baths:
- 3.00
- MLS#:
- 2745882
- Subdivision:
- Carothers Crossing
ADDITIONAL INFORMATION
Beautiful townhome in Carothers Farms. Walk to Ingrained Cafe and Sourdough Co Organic Bakery. Enjoy incredible neighborhood amenities like playgrounds, walking trails, dog park, community garden and gathering area at the Silos! This well maintained townhome has a modern kitchen with stainless appliances, granite countertops and tons of natural light from the open first floor. It features tile in the bathrooms and large walk-in closets in both bedrooms. Outdoor features include a covered front porch, large back patio, fenced courtyard and covered 2 car carport. HOA fee covers lawn, trash and internet.
$1,625,000
217 Belgian Rd Nolensville, TN 37135
- Type:
- Single Family
- Sq.Ft.:
- 4,947
- Status:
- Active
- Beds:
- 5
- Lot size:
- 0.47 Acres
- Year built:
- 2018
- Baths:
- 5.00
- MLS#:
- 2745718
- Subdivision:
- Benington 2 Sec2a
ADDITIONAL INFORMATION
Nestled on a peaceful half-acre in Nolensville, this exceptional 5-bedroom, nearly 5,000 sq ft home blends luxury and comfort. Built in 2018, the home features a large open floorplan with gleaming hardwood floors, custom built-ins, and a chef’s kitchen complete with a gas stove. Each bedroom has access to a full bathroom and walk-in closet, offering ultimate convenience. Enjoy the outdoors year-round with a covered screened-in porch with a cozy fireplace, and a backyard oasis featuring an outdoor kitchen, playset, manicured green grass for practicing putting, and a yard with irrigation. Bonus and media rooms complete this exquisite home, providing ample space for entertainment and relaxation. Just a short drive from the conveniences of Brentwood and Franklin, golf courses, and local parks.
- Type:
- Single Family
- Sq.Ft.:
- 3,478
- Status:
- Active
- Beds:
- 5
- Lot size:
- 0.65 Acres
- Year built:
- 1992
- Baths:
- 3.00
- MLS#:
- 2746252
- Subdivision:
- Stonebrook Sec 10
ADDITIONAL INFORMATION
Don't miss this renovated beauty on over 1/2 acre with a pool and no HOA! New roof, windows, HVAC, flooring, etc...this home has it all and is move-in ready! This 5 bed, 3 bath home boasts over 3400 sq ft. with multiple living areas & the owner's bedroom on the main level. This functional floorpan is perfect for entertaining with multiple hangout areas & an expansive deck overlooking the private backyard and pool. Oversized garage with tons of storage throughout the home. Williamson County schools! Convenient access to all of the shopping, dining, and community events that Nolensville has to offer.
- Type:
- Single Family
- Sq.Ft.:
- 3,522
- Status:
- Active
- Beds:
- 4
- Lot size:
- 0.25 Acres
- Year built:
- 2024
- Baths:
- 3.00
- MLS#:
- 2745250
- Subdivision:
- The Ridge
ADDITIONAL INFORMATION
Welcome to your dream home, designed for those who love to entertain and cook! The custom kitchen is a chef's paradise, featuring a large pantry, gas cooktop, and extensive cabinet storage, making it ideal for culinary creations. This home boasts two covered porches, perfect for outdoor entertainment and relaxation. The luxurious owner's suite is a private retreat, featuring an ensuite bath with a separate shower and a soaking tub. For additional entertainment and work-from-home options, the walk-out basement includes a large bonus room and a dedicated gym/office space. Upstairs, find two more bedrooms and a full bath, offering ample space for family and guests. Additional amenities include a 3-car garage providing plenty of storage, a large laundry room with a sink and extensive cabinet storage, and a convenient drop zone with extra cabinetry. This beautiful home combines functionality with elegance, making it the perfect haven for those with a penchant for cooking and entertaini
$689,900
409 Marlowe Ct Nolensville, TN 37135
- Type:
- Single Family
- Sq.Ft.:
- 2,568
- Status:
- Active
- Beds:
- 3
- Lot size:
- 0.2 Acres
- Year built:
- 2013
- Baths:
- 3.00
- MLS#:
- 2745018
- Subdivision:
- Burkitt Place
ADDITIONAL INFORMATION
Incredible outdoor living! If you love entertaining outside & want a comfortable, beautiful, private setting - look no further. This Celebration Homes-built, "Hadley" house plan has been completely enhanced by the homeowners with a gorgeous screened porch & covered deck addition that looks out to a well-manicured back yard with wood privacy fence & lovely tree line. You'll want to spend as much time outside as possible - & with the gorgeous landscape lighting, you certainly can! The inside is just as charming - there's not one inch of wasted space! A guest bedroom, home office, Great Room, dining area, laundry & spacious primary bedroom with en suite make up your main level living. Upstairs is bedroom three, a full bathroom, and eye-catching bonus room. Accents like wainscoting, crown molding, a sliding barn door, & vaulted ceilings create a sense of finish and comfort. Plus, enjoy peace of mind with an encapsulated & pier-reinforced crawlspace, tankless water heater, & newer HVAC.
- Type:
- Single Family
- Sq.Ft.:
- 3,636
- Status:
- Active
- Beds:
- 5
- Lot size:
- 0.26 Acres
- Year built:
- 2021
- Baths:
- 3.00
- MLS#:
- 2744462
- Subdivision:
- Burkitt Village
ADDITIONAL INFORMATION
This charming two-story home is nestled in a quaint, peaceful residential neighborhood. The main level features three spacious bedrooms, offering comfort and convenience. A welcoming great room, with a cozy fireplace, opens seamlessly to the kitchen and dining area, creating an ideal space for entertaining or family gatherings. Upstairs, you'll find two additional bedrooms, perfect for guests or a home office setup, along with a generously sized bonus rec room. This versatile room includes a wet bar, making it ideal for movie nights or casual get-togethers. The fully fenced backyard ensures privacy, offering a serene retreat for relaxation, outdoor dining, or play, with no worries about intrusions from neighboring homes
- Type:
- Single Family
- Sq.Ft.:
- 2,632
- Status:
- Active
- Beds:
- 3
- Lot size:
- 0.22 Acres
- Year built:
- 2013
- Baths:
- 3.00
- MLS#:
- 2744350
- Subdivision:
- Bent Creek Ph 4 Sec 1-b
ADDITIONAL INFORMATION
This Bent Creek charmer - a Patterson-built, "Ridgefield" house plan - shows like it belongs in a magazine! It's a one-owner home that has been meticulously cared for and is presented with interior paint, accent & fixture updates that will win your family over. Leisure, work, and hobby space is all conveniently accessible on the home's main level, and the entire family can settle in for the night upstairs. The back deck overlooks a quiet yard where you can enjoy warm nights with family and friends. Fiber Internet ready! Located in one of Nolensville's most beloved subdivisions, this home is close to one of Bent Creek's many trailheads, and is walkable to playgrounds and a dog park. Nolensville remains a growing community that will soon welcome new grocery-anchored, mixed-use developments, and families will, of course, appreciate the highly-rated Williamson County schools. With parks, sports fields, locally-owned restaurants & even a brewery - you'll love calling Nolensville home!
- Type:
- Condo
- Sq.Ft.:
- 1,156
- Status:
- Active
- Beds:
- 2
- Lot size:
- 0.03 Acres
- Year built:
- 2022
- Baths:
- 2.00
- MLS#:
- 2746900
- Subdivision:
- Carothers Farms Stacked Flats
ADDITIONAL INFORMATION
OPEN HOUSE SAT 1-3PM: Top-floor, end-unit condo - Enjoy the peace of no upstairs neighbors & take in the views from your top-floor vantage point. The open-concept living area offers an inviting space for relaxation or entertaining & is bathed in natural light from the abundant windows throughout. The modern kitchen flows seamlessly into the living room, w/ sunlight pouring in from every angle, enhancing the airy feel & creating a perfect atmosphere for gatherings. Refrigerator, washer/dryer & window blinds INCLUDED • Quartz counters • Stainless steel appliances • Subway tiled backsplash • Both bedrooms generously sized, w/ spacious closets & the primary suite offers an en-suite bathroom for added convenience & privacy. Located in popular Carothers Farms w/ Dog Park, Event Pavilion, Community Garden, Playground, Walking Trails, Village Bakery/Cafe & easy access to I24, Tanger Outlets & Downtown Nashville only 20 mins • HOA includes hi-speed internet • Maintenance Free "Lock-N-Go Living"
$669,900
3385 Redmon Hl Nolensville, TN 37135
- Type:
- Single Family
- Sq.Ft.:
- 2,724
- Status:
- Active
- Beds:
- 5
- Lot size:
- 0.14 Acres
- Year built:
- 2006
- Baths:
- 3.00
- MLS#:
- 2749131
- Subdivision:
- Bent Creek Ph 2 Sec 5
ADDITIONAL INFORMATION
This home has been meticulous maintained by one owner in Beautiful Bent Creek Neighborhood located in Nolensville TN. Zoned for some of the top schools in Williamson County; Nolensville High school, Mill Creek Middle and Mill Creek Elementary. Features include wide open floor plan, with minimal steps into the home from the garage and driveway. It has 5 total bedrooms and 3 full baths. 4 of these bedrooms including the primary are located on the first floor. With updated paint throughout the home, as well as kitchen cabinets, and hardwood floors the possibilities are endless. Home also has Yard Irrigation, Roof is 3 yrs old, HVAC and Hot water tank is 5 yrs old.
- Type:
- Condo
- Sq.Ft.:
- 1,156
- Status:
- Active
- Beds:
- 2
- Year built:
- 2024
- Baths:
- 2.00
- MLS#:
- 2745212
- Subdivision:
- Carothers Farms Stacked Flats
ADDITIONAL INFORMATION
Welcome Home to popular Carothers Farm. Planned community with luxury living in your NEW top floor condo unit. Condo features an open-concept floor plan complete with crown molding, upgraded quartz countertops & stainless steel appliances. Numerous windows allow for natural light. Beautiful kitchen with large quartz island and tile backsplash;Large pantry.Laundry room with washer/dryer included.Storage room by availability. Spacious balcony overlooks a picturesque walkable neighborhood; Carothers Farms in Nolensville features include a playground, dog park, organic garden, walking trail & event pavilion. Retail area has a Restaurant and Boutique.Easy access to I-24 & Tanger Outlets, Nashville is only 20 minutes away. Home is perfect for an owner wanting maintenance-free living or an investor looking to unlock the potential of passive income. HOA includes Hi-Speed Internet! Quick Close.
$432,900
254 Savoy Loop Nolensville, TN 37135
- Type:
- Townhouse
- Sq.Ft.:
- 1,797
- Status:
- Active
- Beds:
- 1
- Year built:
- 2024
- Baths:
- 4.00
- MLS#:
- 2745174
- Subdivision:
- Carothers Farms
ADDITIONAL INFORMATION
Welcome Home to popular Carothers Farm. Planned community with luxury living in your NEW High Point townhome. Features an open-concept floor plan complete with LVP on main first fl;crown molding,upgraded quartz counter tops,stainless steel appliances, tile floors in wet areas. Numerous windows allow for natural light, and the expansive master leaves room to spare when paired with a king-sized bed and walk in closet. Storage is ample in your 2 car garage with flex space. Spacious balcony overlooks a picturesque walkable neighborhood; Carothers Farms in Nolensville features include a playground, dog park, organic garden, walking trail & event pavilion. Easy access to I-24 & Tanger Outlets, Nashville is only 20 minutes away. Home is perfect for an owner wanting maintenance-free living or an investor looking to unlock the potential of passive income. HOA includes Hi-Speed Internet! Quick Close.ASK ABOUT SELLER RATE BUY DOWN
- Type:
- Condo
- Sq.Ft.:
- 1,156
- Status:
- Active
- Beds:
- 2
- Year built:
- 2024
- Baths:
- 2.00
- MLS#:
- 2745172
- Subdivision:
- Carothers Farms Stacked Flats
ADDITIONAL INFORMATION
Welcome Home to popular Carothers Farm. Planned community with urban living in your NEW condo unit. Condo features an open-concept floor plan complete with crown molding, upgraded quartz countertops & stainless steel appliances. Numerous windows allow for natural light, and the master leaves room to spare when paired with a king-sized bed. Storage is ample in this unit; large pantry, laundry room with utility closet, & storage room by availability. Spacious balcony overlooks a picturesque walkable neighborhood; Carothers Farms in Nolensville features include a playground, dog park, organic garden, walking trail & event pavilion. Easy access to I-24 & Tanger Outlets, Nashville is only 20 minutes away. Home is perfect for an owner wanting maintenance-free living or an investor looking to unlock the potential of passive income. HOA includes Hi-Speed Internet! Quick Close. Ask about seller buyer incentives
Andrea D. Conner, License 344441, Xome Inc., License 262361, [email protected], 844-400-XOME (9663), 751 Highway 121 Bypass, Suite 100, Lewisville, Texas 75067


Listings courtesy of RealTracs MLS as distributed by MLS GRID, based on information submitted to the MLS GRID as of {{last updated}}.. All data is obtained from various sources and may not have been verified by broker or MLS GRID. Supplied Open House Information is subject to change without notice. All information should be independently reviewed and verified for accuracy. Properties may or may not be listed by the office/agent presenting the information. The Digital Millennium Copyright Act of 1998, 17 U.S.C. § 512 (the “DMCA”) provides recourse for copyright owners who believe that material appearing on the Internet infringes their rights under U.S. copyright law. If you believe in good faith that any content or material made available in connection with our website or services infringes your copyright, you (or your agent) may send us a notice requesting that the content or material be removed, or access to it blocked. Notices must be sent in writing by email to [email protected]. The DMCA requires that your notice of alleged copyright infringement include the following information: (1) description of the copyrighted work that is the subject of claimed infringement; (2) description of the alleged infringing content and information sufficient to permit us to locate the content; (3) contact information for you, including your address, telephone number and email address; (4) a statement by you that you have a good faith belief that the content in the manner complained of is not authorized by the copyright owner, or its agent, or by the operation of any law; (5) a statement by you, signed under penalty of perjury, that the information in the notification is accurate and that you have the authority to enforce the copyrights that are claimed to be infringed; and (6) a physical or electronic signature of the copyright owner or a person authorized to act on the copyright owner’s behalf. Failure t
Nolensville Real Estate
The median home value in Nolensville, TN is $779,000. This is lower than the county median home value of $802,500. The national median home value is $338,100. The average price of homes sold in Nolensville, TN is $779,000. Approximately 92.97% of Nolensville homes are owned, compared to 6.59% rented, while 0.44% are vacant. Nolensville real estate listings include condos, townhomes, and single family homes for sale. Commercial properties are also available. If you see a property you’re interested in, contact a Nolensville real estate agent to arrange a tour today!
Nolensville, Tennessee has a population of 13,393. Nolensville is more family-centric than the surrounding county with 55.02% of the households containing married families with children. The county average for households married with children is 42.06%.
The median household income in Nolensville, Tennessee is $152,500. The median household income for the surrounding county is $116,492 compared to the national median of $69,021. The median age of people living in Nolensville is 34.8 years.
Nolensville Weather
The average high temperature in July is 89.3 degrees, with an average low temperature in January of 26.2 degrees. The average rainfall is approximately 53.3 inches per year, with 3.7 inches of snow per year.
