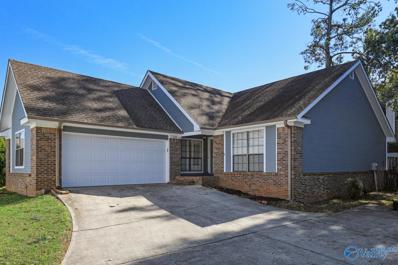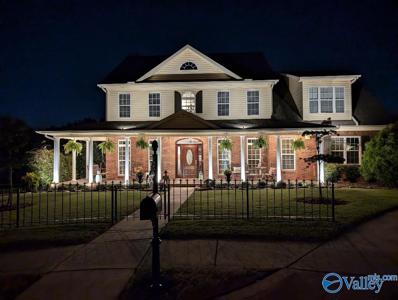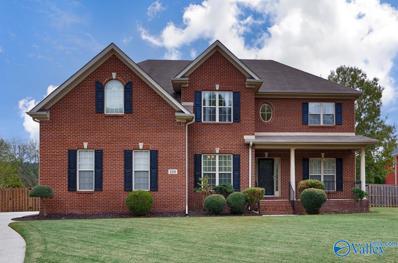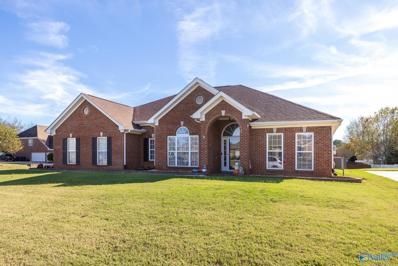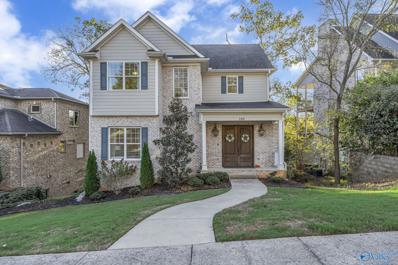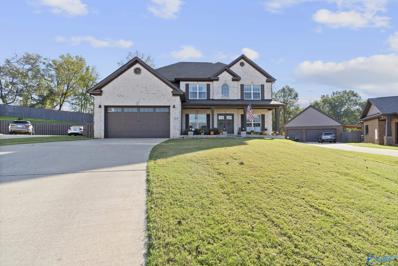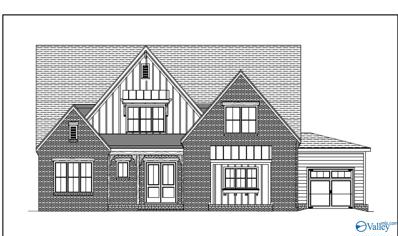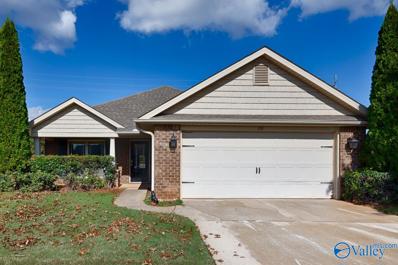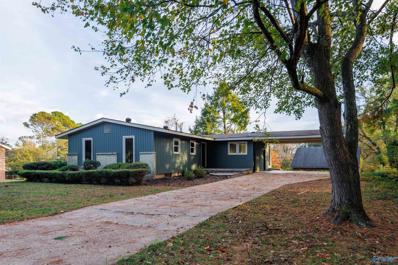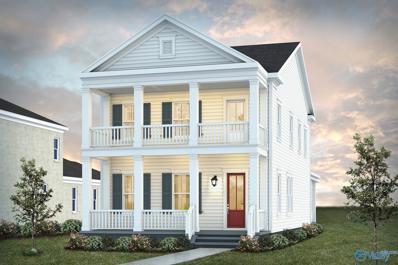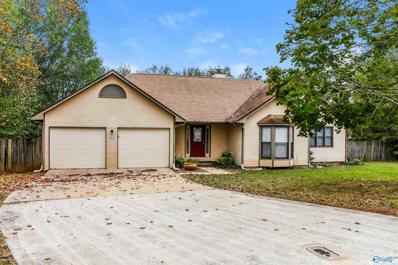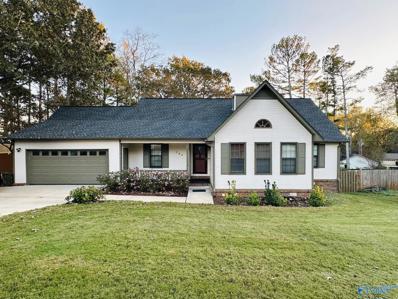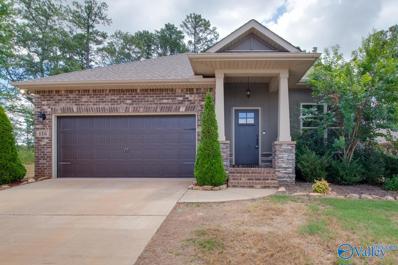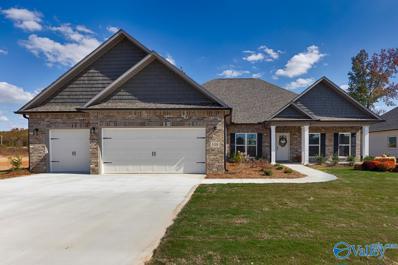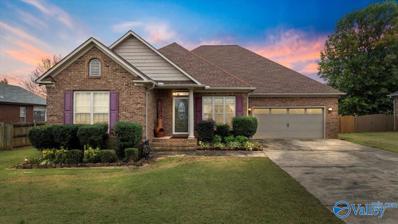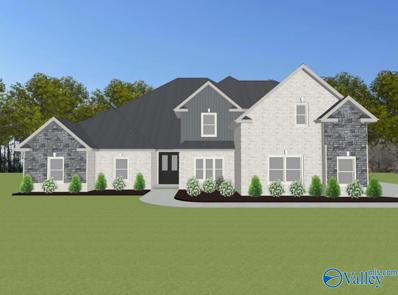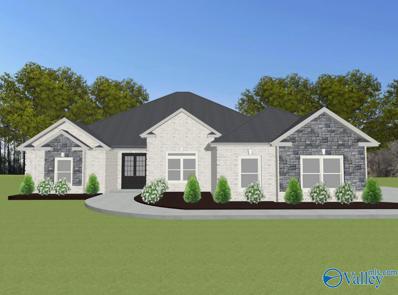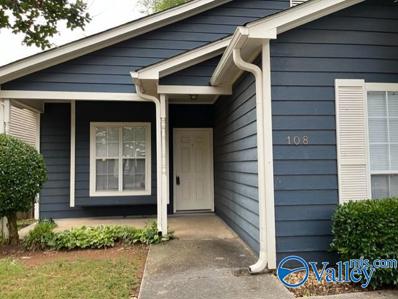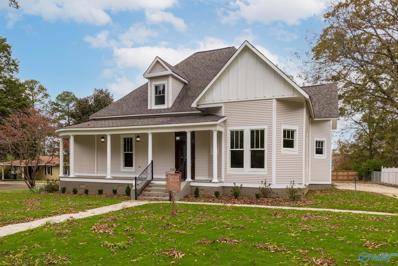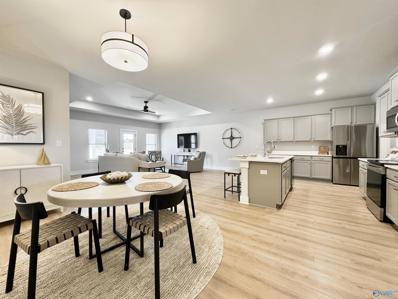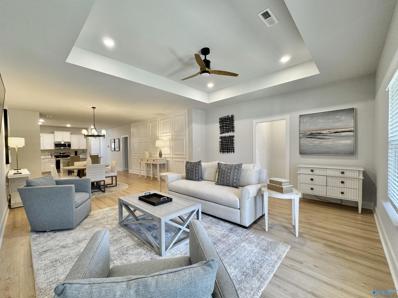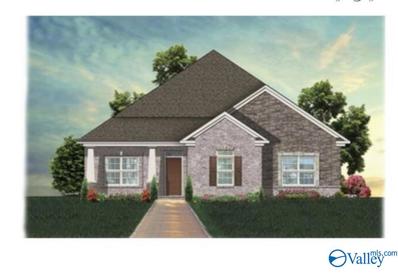Madison AL Homes for Sale
- Type:
- Single Family
- Sq.Ft.:
- 1,648
- Status:
- NEW LISTING
- Beds:
- 3
- Year built:
- 1989
- Baths:
- 2.00
- MLS#:
- 21875388
- Subdivision:
- Liberty Manor
ADDITIONAL INFORMATION
Located In The Heart Of Madison City and zoned for Madison City Schools, Open Contemporary Style Floor Plan with tons of Windows flooding the living area with natural light! A Large carpeted Loft looks down with skylights. Conveniently Living Areas and Bedrooms feature low maintenance hardwoods. Tile floors In The Wet Areas. Kitchen features Granite Counters, large Double Sink, Tile Backsplash and Tile Floors. Living Area Has Soaring Ceilings, Recessed Lighting And A Real Woodburning Fireplace. Large Covered Front And Back Porches With A Cozy Backyard Great For Cookouts With Family And Friends. Expanded side yard can be easily fenced to create large backyard enclosure.
$649,950
125 Old Ivy Circle Madison, AL 35756
- Type:
- Single Family
- Sq.Ft.:
- 3,100
- Status:
- NEW LISTING
- Beds:
- 5
- Lot size:
- 0.87 Acres
- Year built:
- 2004
- Baths:
- 3.00
- MLS#:
- 21875380
- Subdivision:
- Heritage Provence
ADDITIONAL INFORMATION
Stunning home in sought-after Madison! Newly remodeled deck, firepit, screened-in porch, & wrap-around front porch. Updated kitchen, hardwood & tile floors, mother-in-law suite, 5 bedrooms, 3 baths, office, dining room, breakfast area, & bonus room. Oversized master suite w/ luxurious bath. Tornado shelter, sprinkler system, 2-car garage, new HVAC, fireplace, floored attic. Private backyard oasis on nearly an acre. Walk to restaurants, & Publix. Community pool, clubhouse, tennis courts, & walking trail. Don't miss this gem!
$599,900
104 Brunell Court Madison, AL 35758
- Type:
- Single Family
- Sq.Ft.:
- 3,405
- Status:
- NEW LISTING
- Beds:
- 5
- Lot size:
- 0.4 Acres
- Year built:
- 2003
- Baths:
- 3.50
- MLS#:
- 21875377
- Subdivision:
- Pebble Brook
ADDITIONAL INFORMATION
Stunning newly remodeled home w/ beautiful custom finishes thru-out! The kitchen is a showstopper, featuring custom handmade cabinets w/ Rain Glass doors, custom curved range hood, Quartz countertops, 2 beverage refrigerators, wine rack, & Samsung SS appliances. Arched doorways, wainscoting, light & bright paint, & new LVP flooring enhance the main level's elegance. Enjoy cozy evenings by the fireplace in the living area or host dinners in the formal dining room. The spacious primary ste features a luxurious glam bath offering dual rainfall showerheads & a jetted tub for relaxing. Enjoy spending time on the screened back porch or grilling in the privacy fenced yard. 5th bedroom/bonus room.
- Type:
- Single Family
- Sq.Ft.:
- 2,863
- Status:
- NEW LISTING
- Beds:
- 4
- Lot size:
- 0.35 Acres
- Year built:
- 2006
- Baths:
- 3.50
- MLS#:
- 21875354
- Subdivision:
- Summerfield
ADDITIONAL INFORMATION
One level living at its best by the areas only 10-time Guildmaster Award winner, Jeff Benton Homes. This gorgeous home features 4 bedrooms, 3 full bathrooms, a guest bath plus an office. The oversized primary suite opens to a screened in porch and has a glamour en suite with separate shower and jetted tub. Convenient to everything but seems so far away from the hustle and bustle of a busy life. You’ll enjoy hours of relaxation from your screened in porch with a privacy fenced back yard. An amazing kitchen with tons of cabinets and counter space will make preparing family meals a breeze and become a favorite hangout. The community pool, club house and fishing pond complete this perfect oasis.
- Type:
- Single Family
- Sq.Ft.:
- 2,905
- Status:
- NEW LISTING
- Beds:
- 4
- Lot size:
- 0.31 Acres
- Year built:
- 2018
- Baths:
- 3.25
- MLS#:
- 21875326
- Subdivision:
- Carriage Hill
ADDITIONAL INFORMATION
This spacious, open-floor-plan home features 10-foot ceilings and offers luxurious living with custom finishes throughout. The chef's kitchen is a standout, boasting granite countertops, custom cabinetry, a gas range, and a large pantry. The expansive kitchen island is perfect for meal prep and entertaining. The living room is designed for comfort and style, featuring a cozy fireplace and an abundance of natural light. With 10 French doors leading out to the large deck, the flow between indoor and outdoor living is seamless. The finished basement is an added bonus, complete with a storm shelter for peace of mind. The home is also equipped with Cat6A gigabit wiring, ideal for modern living
- Type:
- Single Family
- Sq.Ft.:
- 2,509
- Status:
- NEW LISTING
- Beds:
- 3
- Lot size:
- 0.41 Acres
- Year built:
- 1988
- Baths:
- 2.50
- MLS#:
- 21875304
- Subdivision:
- Leathertree Estates
ADDITIONAL INFORMATION
This well-maintained, all-brick residence is a short walk to Leathertree Park. The expansive living room boasts a 12-foot ceiling, oak hardwood floors, and a cozy gas log fireplace. The secluded primary suite features a large walk-in closet, double quartz vanity, walk-in shower, and garden tub. Two additional bedrooms share a Jack-and-Jill bathroom. The bright kitchen opens to a comfortable den, overlooking a covered patio and wooded backyard with a garden spot and detached shed. The office/study is perfect for working from home. Double-pane vinyl windows ensure energy efficiency, and there's plenty of storage space throughout. Comfort, style, and convenience in an unbeatable location!
- Type:
- Single Family
- Sq.Ft.:
- 3,626
- Status:
- NEW LISTING
- Beds:
- 5
- Year built:
- 2019
- Baths:
- 4.50
- MLS#:
- 21875289
- Subdivision:
- Dublin Farms
ADDITIONAL INFORMATION
Stunning Home in Highly Desirable Dublin Farms! Featuring a great room with a cozy gas log fireplace, gleaming hardwood floors, crown molding and rounded sheet rock corners. The spacious, open-concept kitchen has an oversized island, a walk-in pantry with custom wood shelving, and stainless steel appliances. The generous master suite offers a spacious walk-in closet and an en suite bath with a double vanity and separate shower. Other standout features include: side-entry, oversized garage with ample space for a boat or large truck. Energy-efficient tank-less water heater and dual-fuel HVAC system for year-round comfort. Covered front porch perfect for relaxing, and a screened-in back patio.
- Type:
- Single Family
- Sq.Ft.:
- 3,931
- Status:
- NEW LISTING
- Beds:
- 5
- Lot size:
- 0.29 Acres
- Year built:
- 2024
- Baths:
- 4.00
- MLS#:
- 21875231
- Subdivision:
- Madison Branch
ADDITIONAL INFORMATION
Under Construction-Welcome to Madison City's newest community off Hardiman Road. Beautiful trees and winding entrance road open to a truly unique community with Clubhouse, Pool, Outdoor Entertaining areas and gorgeous Walking Path along a quiet stream. The Teesdale Plan has over 3900 square feet with 5 bedrooms and a huge Media Room. Beautiful details in this brand new floor plan. 3 car garage and back porch with private tree line back yard. Enjoy the privacy of cul-de-sac streets. This home is presented by Madison River Homes. Look for our Open House ads or just take a drive down Madison Branch Boulevard (formerly Halsey Drive off Hardiman Road, Madison City, Limestone County) and enjoy the
- Type:
- Single Family
- Sq.Ft.:
- 1,932
- Status:
- NEW LISTING
- Beds:
- 4
- Lot size:
- 0.32 Acres
- Year built:
- 2009
- Baths:
- 2.00
- MLS#:
- 21875223
- Subdivision:
- River Landing
ADDITIONAL INFORMATION
Charming 4 bedroom 2 bath home w/ inviting features and spaces throughout. The large living area, centered around a cozy fireplace, flows into an open-concept kitchen equipped with stainless steel appliances and a spacious pantry for ample storage. The primary suite offers a relaxing retreat, complete with a luxurious glamour bath and walk-in closet. Step outside to enjoy the covered back patio, perfect for entertaining and easily convertible to a screened-in space. The privacy-fenced backyard provides a private setting for outdoor enjoyment. River Landing has a large zero-entry community pool, clubhouse, children's clubhouse, playground, tennis courts, basketball court, & fitness center.
$420,000
1002 Woodbine Road Madison, AL 35758
- Type:
- Single Family
- Sq.Ft.:
- 2,125
- Status:
- NEW LISTING
- Beds:
- 3
- Baths:
- 1.75
- MLS#:
- 21875201
- Subdivision:
- Noland Hills
ADDITIONAL INFORMATION
Welcome to this beautifully renovated home in the heart of Madison, nestled on a spacious, tree-lined lot. Updated kitchen with new countertops, backsplash, and stainless appliances. This home features new LVP flooring, updated light and plumbing fixtures, and new siding. The walk-out basement boasts a large family room with a cozy fireplace and a newly tiled, oversized shower. With plenty of space to customize and room to grow, including two new decks, this home offers endless possibilities for your unique needs and lifestyle. Don’t miss the chance to make this your dream home! The expansive detached garage, sold as-is, provides ample space for a workshop, extra storage, or a hobby area.
$591,615
239 Arcadian Way Madison, AL 35757
- Type:
- Single Family
- Sq.Ft.:
- 2,676
- Status:
- NEW LISTING
- Beds:
- 4
- Lot size:
- 0.19 Acres
- Baths:
- 3.50
- MLS#:
- 21875157
- Subdivision:
- Clift Farm
ADDITIONAL INFORMATION
Under Construction-Up to $20k your way limited time incentive! Please ask for details (subject to terms and can change at any time)Indulge in the charm of the Bennett, offering 4 bedrooms, 3.5 bathrooms and a bonus room. With not one but two inviting front porches, this home is ideal for lively gatherings with neighbors and friends. Step inside to a spacious great room with a fireplace and breakfast bar flowing into the kitchen. Enjoy ample storage in the kitchen - from the pantry to cabinet space and countertops - the thoughtful design behind the heart of your home makes entertaining a breeze. The primary suite features a freestanding tub, separate shower, double vanity, and a spacious clos
$223,000
104 Big Oak Circle Madison, AL 35758
- Type:
- Single Family
- Sq.Ft.:
- 1,540
- Status:
- NEW LISTING
- Beds:
- 3
- Year built:
- 1988
- Baths:
- 2.00
- MLS#:
- 21875132
- Subdivision:
- Brass Oaks Estates
ADDITIONAL INFORMATION
This 3-bedroom ranch home offers comfortable living with the added convenience of 2 full bathrooms and a dedicated office space, perfect for working from home or quiet study. Great location and school zones. Call today for your private showing.
$364,900
124 Malor Circle Madison, AL 35758
- Type:
- Single Family
- Sq.Ft.:
- 2,142
- Status:
- NEW LISTING
- Beds:
- 4
- Lot size:
- 0.32 Acres
- Year built:
- 1988
- Baths:
- 2.00
- MLS#:
- 21875104
- Subdivision:
- Stavemill Estates
ADDITIONAL INFORMATION
LOCATION! LOCATION! LOCATION! Great opportunity in the desirable Madison City area. Conveniently located minutes away from downtown Madison, I-565, Bridge Street, Toyota Field, Redstone Arsenal, & Dublin Park. Beautifully maintained four bedroom, 2 bath home with vaulted ceilings, large master bedroom and renovated master bathroom with 2 walk-in closets on main level, sky light, open kitchen with dining area, screened-in porch, updated roof and HVAC system, wood deck that is great for grilling, crawlspace & storage area, covered front porch, and detached storage unit for additional storage.
$389,900
116 Pandilla Drive Madison, AL 35756
- Type:
- Single Family
- Sq.Ft.:
- 2,180
- Status:
- NEW LISTING
- Beds:
- 4
- Lot size:
- 0.26 Acres
- Year built:
- 2019
- Baths:
- 2.00
- MLS#:
- 21875107
- Subdivision:
- Natures Trail
ADDITIONAL INFORMATION
This open layout is ideal for entertaining or keeping an eye on little ones! You'll adore the granite island, gas range, ample counter space, pantry, & beautiful hardwood floors throughout the main living areas & hallway. The master suite features an ensuite with separate tiled shower, frameless glass door, soaking tub, dual vanities, & a large walk-in closet. Additional highlights include a stacked stone fireplace, under-cabinet & recessed lighting, convenient drop zone, laundry room w/ walk-in closet & utility sink, high ceilings throughout, tile flooring in wet areas, full-yard sprinkler system, Rheem gas water heater & all of it in Madison City Schools!
- Type:
- Single Family
- Sq.Ft.:
- 2,395
- Status:
- NEW LISTING
- Beds:
- 4
- Lot size:
- 0.25 Acres
- Baths:
- 2.00
- MLS#:
- 21875081
- Subdivision:
- Creekside Park
ADDITIONAL INFORMATION
Under Construction-PRESALE* Under Construction Full Brick Rancher w/3Car Garage built by Mark Harris. 4 Bed/2Bath (Rachael Plan) 7in Crown Molding in Main Living Areas & Master Suite. Hardwood in master suite. Formal Dining. Spacious GreatRm w/BuiltIn Bookcases & Vented Gas Fireplace w/Stone surround. Kitchen has GE Profile slide in range w/gas cooktop & electric oven, Microwave & Dishwasher, Kitchen Island & Pantry w/Wood shelving. Isolated Master has Zero entry tile shower, Soaker tub & Huge Closet w/Wood Shelving. Tankless Water Heater
- Type:
- Single Family
- Sq.Ft.:
- 1,876
- Status:
- NEW LISTING
- Beds:
- 3
- Year built:
- 2004
- Baths:
- 2.00
- MLS#:
- 21875070
- Subdivision:
- Irongate
ADDITIONAL INFORMATION
Charm meets convenience in this delightful single-family home! Step into a world of warmth & comfort as you enter the living space with gas fireplace and beautiful flooring. Enjoy the double side fireplace as you entertain i the dining room. Kitchen features stainless steel appliances and island. Primary has new LVP with an amazing glamour bath. Two car garage features a storm shelter. Embrace the tranquility of the landscaped fenced backyard, your own private retreat after a long day. Amenities just a stone’s throw away, this home offers the ideal blend of suburban living and urban accessibility. Your dream home awaits!
- Type:
- Single Family
- Sq.Ft.:
- 4,155
- Status:
- NEW LISTING
- Beds:
- 5
- Lot size:
- 0.34 Acres
- Baths:
- 4.00
- MLS#:
- 21875062
- Subdivision:
- Legacy Grove
ADDITIONAL INFORMATION
Proposed Construction-3 CAR GARAGE - NO CARPET - EXTENSIVE TRIM - Winchester C is a 1 1/2 story w/ 5 Bedrooms, 4 Bath, Dining, Sunrooom & Upstairs Bonus Room. Family room has 12' ceiling, gas FP, recessed lighting, ceiling fan. Kitchen has 12' ceiling, soft close custom cabinets, kitchen island w/seating, gas cooktop package, granite counters, tile backsplash & walk-in pantry. Dining Room has 9' coffered ceiling & wainscotting. Upstairs Bonus Room. Sunroom w/ vaulted ceiling. Master bedroom w/dbl. trey ceiling, recessed lights & ceiling fan. Glam bath w/11' ceiling, freestanding tub, tile shower w/ 2 shower head, dbl. granite vanities, & walkin closet. 2nd Master w/ tile shower.
- Type:
- Single Family
- Sq.Ft.:
- 3,040
- Status:
- NEW LISTING
- Beds:
- 4
- Lot size:
- 0.36 Acres
- Baths:
- 3.00
- MLS#:
- 21875057
- Subdivision:
- Legacy Grove
ADDITIONAL INFORMATION
Under Construction-UNDER CONSTRUCTION - 3 CAR GARAGE - 12' CEILINGS - EXTENSIVE TRIM - NO CARPET - Williamson A Plan is a 4BR, 3BA home. Kitchen w/12' ceiling, quartz, large island w/counter seating, soft close custom cabinetry, gas cooktop w/cabinet vent hood, tile backsplash & large pantry. Family Room w/12' ceiling & gas-log fireplace, ceiling fan, 8' tall openings; Dining Room w/12' coffered ceiling. Master BR w/dbl. trey, recessed lights, ceiling fan. Master bath w/ double vanity w/ quartz, Free Standing Tub, Tile shower w/ dbl. shower heads & rimless door & huge walk-in closet. Three additional BR w/ceiling fans, crown molding. Large covered back porch.
$215,000
108 Bentworth Lane Madison, AL 35758
- Type:
- Single Family
- Sq.Ft.:
- 1,023
- Status:
- NEW LISTING
- Beds:
- 2
- Year built:
- 1987
- Baths:
- 1.75
- MLS#:
- 21875037
- Subdivision:
- Breckenridge
ADDITIONAL INFORMATION
Great two-bedroom two-bath patio home with open living area. Isolated main bedroom. Conveniently located near Redstone Arsenal, UAB, Research Park, Toyota Field, Bridgestreet, and award-winning Madison City Schools. Vacation at home with community pool and club house. Sold as-is but no known defects. Owner will consider decorating allowance with acceptable offer.
- Type:
- Single Family
- Sq.Ft.:
- 5,733
- Status:
- NEW LISTING
- Beds:
- 5
- Lot size:
- 0.84 Acres
- Year built:
- 2001
- Baths:
- 3.00
- MLS#:
- 21874987
- Subdivision:
- Heatherwood
ADDITIONAL INFORMATION
Spanning 5734 sqft, this full-brick custom home is located in the highly sought-after Madison City Schools district & offers the perfect combination of luxury & comfort. Recently updated with freshly painted interiors & refinished wood floors, it features 5 spacious bedrooms, 3 full baths, & an open-concept floor plan ideal for entertaining. A huge bonus room & massive rec room provide plenty of space for family fun & relaxation. The newly rebuilt master bath is a showstopper, & walk-in closets in every bedroom offer ample storage. A 4-car garage, plus an enormous covered back porch overlooking a vast backyard complete this perfect package!
- Type:
- Single Family
- Sq.Ft.:
- 3,358
- Status:
- NEW LISTING
- Beds:
- 3
- Lot size:
- 0.46 Acres
- Year built:
- 1910
- Baths:
- 3.50
- MLS#:
- 21874925
- Subdivision:
- Madison Station
ADDITIONAL INFORMATION
Step Back in Time with Modern Comfort! Discover this stunning 1910 historic home in Madison Station Historic District on a .40 corner lot, blending timeless charm with today’s essentials. Walking distance to Madison Elementary, downtown dining and entertainment. This elegant executive home has been thoughtfully updated to preserve the past. The spacious owner’s retreat has his/her walk-in closets, master bath has tiled shower and soaker tub. The kitchen features gas cooktop, downdraft vent, double oven microwave combo and quartz countertops. The grand windows flaunt refreshing natural light throughout. Enjoy the surrounding mature shade trees and fresh landscaping. This home is a
$349,000
214 Osceola Circle Madison, AL 35757
- Type:
- Townhouse
- Sq.Ft.:
- 1,850
- Status:
- NEW LISTING
- Beds:
- 3
- Lot size:
- 0.13 Acres
- Baths:
- 2.00
- MLS#:
- 21874965
- Subdivision:
- Clift Farm
ADDITIONAL INFORMATION
**30-Year Fixed Rates** MOVE-IN READY HOME. Zero down program available. Restrictions apply. Book Appt TODAY to tour and learn more! Ask about our FHA Breathe Easy Program.* Residence 1850 - single story full brick townhome in coveted Clift Farm in Madison! Gourmet kitchen with quartz countertops, single basin sink, and more! Primary suite with walk-in shower and a separate garden tub! HOA to include luxury pool, clubhouse, and fitness center. Golf cart friendly community with dining, retail, and grocery. Everything you need is steps away! Photos of a similar model. Finishes may very.
$349,000
216 Osceola Circle Madison, AL 35757
- Type:
- Townhouse
- Sq.Ft.:
- 1,850
- Status:
- NEW LISTING
- Beds:
- 3
- Lot size:
- 0.12 Acres
- Baths:
- 2.00
- MLS#:
- 21874964
- Subdivision:
- Clift Farm
ADDITIONAL INFORMATION
**30-Year Fixed Rates** MOVE-IN READY HOME. Zero down program available. Restrictions apply. Book Appt TODAY to tour and learn more! Ask about our FHA Breathe Easy Program.* Residence 1850 - single story full brick townhome in coveted Clift Farm in Madison! Gourmet kitchen with quartz countertops, single basin sink, and more! Primary suite with walk-in shower and a separate garden tub! HOA to include luxury pool, clubhouse, and fitness center. Golf cart friendly community with dining, retail, and grocery. Everything you need is steps away! Photos of a similar model. Finishes may very.
$346,000
218 Osceola Circle Madison, AL 35757
- Type:
- Townhouse
- Sq.Ft.:
- 1,837
- Status:
- NEW LISTING
- Beds:
- 3
- Lot size:
- 0.15 Acres
- Year built:
- 2024
- Baths:
- 2.00
- MLS#:
- 21874962
- Subdivision:
- Clift Farm
ADDITIONAL INFORMATION
BRAND NEW QUICK MOVE-IN *30-Year Fixed Rates* Zero down program available. Restrictions apply. Book Appt TODAY to tour and learn more! Ask about our FHA Breathe Easy Program.* Residence 1837 - a full brick single story townhome in coveted Clift Farm in Madison! Gourmet kitchen with quartz countertops, single basin sink, and more! Primary suite with walk-in shower and a separate garden tub! HOA to include luxury pool, clubhouse, and fitness center. Golf cart friendly community with dining, retail, and grocery. Everything you need is steps away! Photos of a similar model. Finishes may vary.
- Type:
- Single Family
- Sq.Ft.:
- 2,568
- Status:
- NEW LISTING
- Beds:
- 3
- Baths:
- 3.00
- MLS#:
- 21874955
- Subdivision:
- Bellawoods
ADDITIONAL INFORMATION
Under Construction-The Juniper Grand is a delightful blend of craftsmanship and modern elegance. Spacious open floor plan with 3 ft wide doors throughout ensure accessibility and convenience. The tall ceilings contribute to an airy and spacious ambiance, enhancing the overall sense of comfort and sophistication. Luxury finishes include hardwoods, wood shelving, custom lighting, oversized tile shower in owners suite, dream kitchen with built in appliances and gas cooktop, quartz countertops, and more! Bonus room upstairs for that needed additional living space.
Madison Real Estate
The median home value in Madison, AL is $359,000. This is higher than the county median home value of $293,900. The national median home value is $338,100. The average price of homes sold in Madison, AL is $359,000. Approximately 71.8% of Madison homes are owned, compared to 25.19% rented, while 3.01% are vacant. Madison real estate listings include condos, townhomes, and single family homes for sale. Commercial properties are also available. If you see a property you’re interested in, contact a Madison real estate agent to arrange a tour today!
Madison, Alabama has a population of 55,551. Madison is more family-centric than the surrounding county with 44.71% of the households containing married families with children. The county average for households married with children is 29.38%.
The median household income in Madison, Alabama is $105,335. The median household income for the surrounding county is $71,153 compared to the national median of $69,021. The median age of people living in Madison is 38.8 years.
Madison Weather
The average high temperature in July is 90.1 degrees, with an average low temperature in January of 29.9 degrees. The average rainfall is approximately 54.7 inches per year, with 1.6 inches of snow per year.
