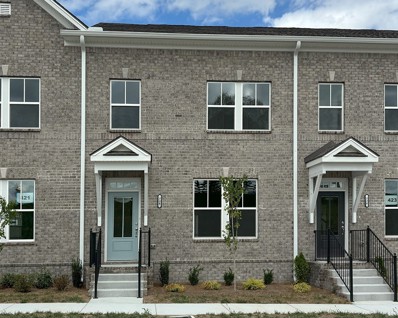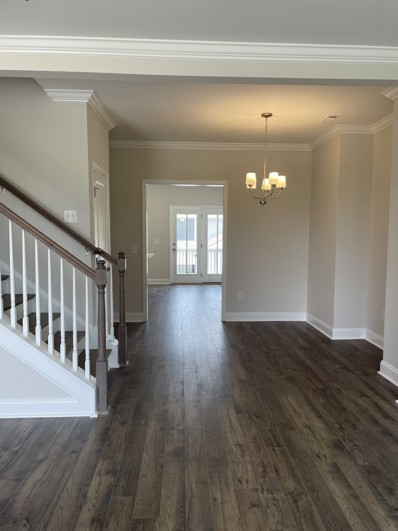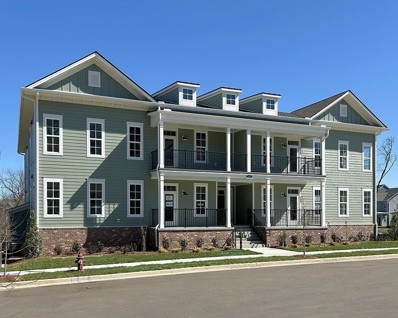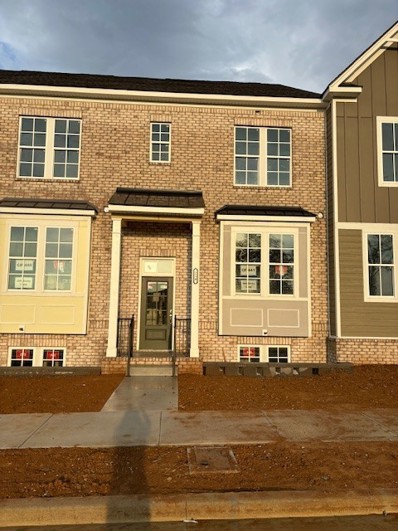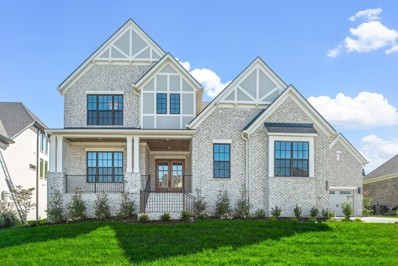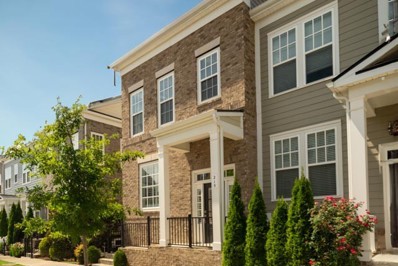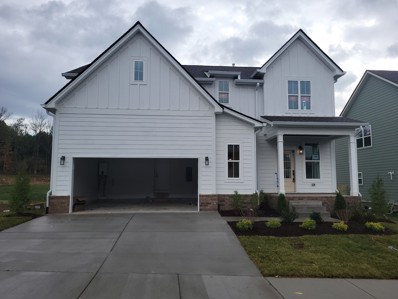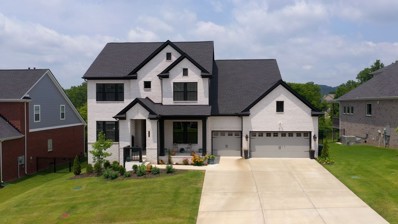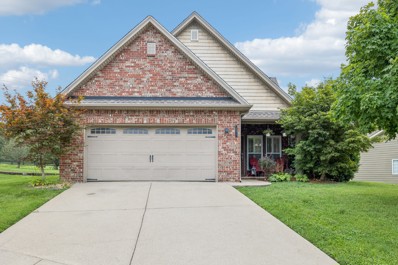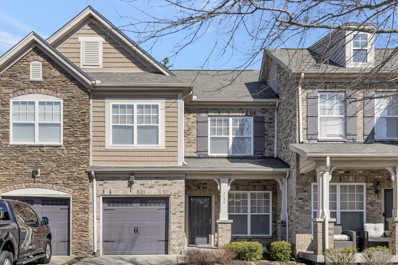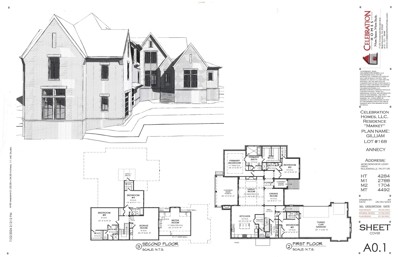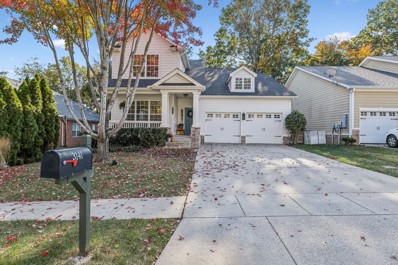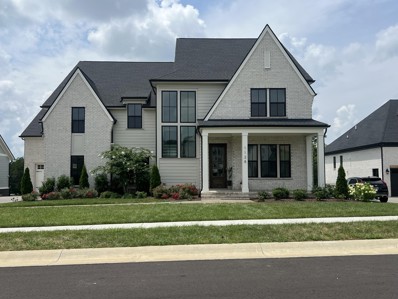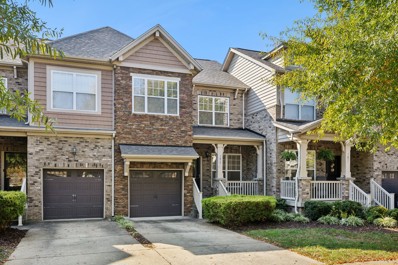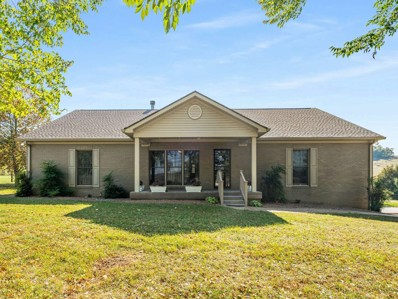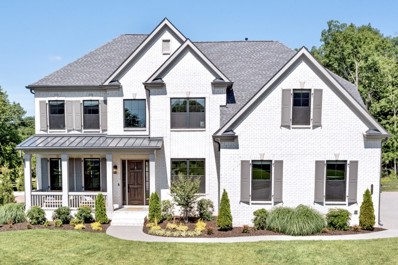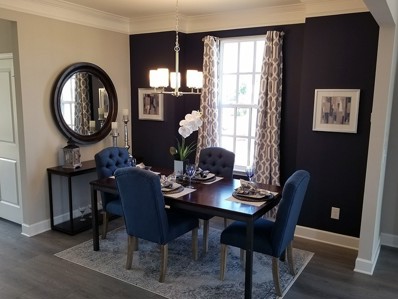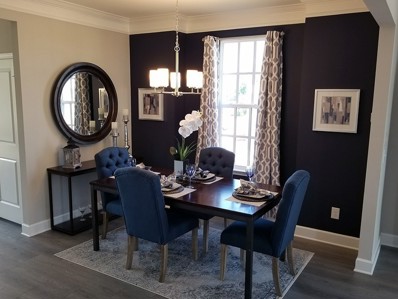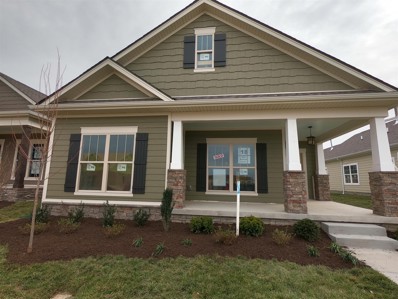Nolensville TN Homes for Sale
$404,900
338 Savoy Loop Nolensville, TN 37135
- Type:
- Townhouse
- Sq.Ft.:
- 1,865
- Status:
- NEW LISTING
- Beds:
- 2
- Year built:
- 2024
- Baths:
- 4.00
- MLS#:
- 2758434
- Subdivision:
- Carothers Farms
ADDITIONAL INFORMATION
Welcome Home to popular Carothers Farm. Planned community with luxury living in your NEW Highland II 3 BR townhome. Features an open-concept floor plan complete with LVP on main first fl;crown molding,upgraded quartz countertops,stainless steel appliances, tile floors in wet areas. Numerous windows allow for natural light, and the expansive master leaves room to spare when paired with a king-sized bed and walk in closets. Storage is ample in your 2 car garage. Spacious balcony overlooks a picturesque walkable neighborhood; Carothers Farms in Nolensville features include a playground, dog park, organic garden, walking trail & event pavilion. Easy access to I-24 & Tanger Outlets, Nashville is only 20 minutes away. Home is perfect for an owner wanting maintenance-free living or an investor looking to unlock the potential of passive income. HOA includes Hi-Speed Internet! Ask about seller rate buy down.
$404,900
332 Savoy Loop Nolensville, TN 37135
- Type:
- Townhouse
- Sq.Ft.:
- 1,848
- Status:
- NEW LISTING
- Beds:
- n/a
- Year built:
- 2024
- Baths:
- 4.00
- MLS#:
- 2758420
- Subdivision:
- Carothers Farms
ADDITIONAL INFORMATION
Welcome Home to popular Carothers Farm. Planned community with luxury living in your NEW Highland II 3 BR townhome. Features an open-concept floor plan complete with LVP on main first fl;crown molding,upgraded quartz countertops,stainless steel appliances, tile floors in wet areas. Numerous windows allow for natural light, and the expansive master leaves room to spare when paired with a king-sized bed and walk in closets. Storage is ample in your 2 car garage. Spacious balcony overlooks a picturesque walkable neighborhood; Carothers Farms in Nolensville features include a playground, dog park, organic garden, walking trail & event pavilion. Easy access to I-24 & Tanger Outlets, Nashville is only 20 minutes away. Home is perfect for an owner wanting maintenance-free living or an investor looking to unlock the potential of passive income. HOA includes Hi-Speed Internet! ASK ABOUT SELLER RATE BUY DOWN
$459,900
258 Savoy Loop Nolensville, TN 37135
- Type:
- Townhouse
- Sq.Ft.:
- 1,942
- Status:
- NEW LISTING
- Beds:
- 2
- Year built:
- 2024
- Baths:
- 4.00
- MLS#:
- 2757977
- Subdivision:
- Carothers Farms
ADDITIONAL INFORMATION
Welcome Home to popular Carothers Farm. Planned community with luxury living in your NEW Westbrook 3 bed room townhome. Features an open-concept floor plan complete with LVP on main first fl;crown molding,upgraded quartz countertops,stainless steel appliances, tile floors in wet areas. Numerous windows allow for natural light, and the expansive master leaves room to spare when paired with a king-sized bed and 2 walk in closets. Sep tub and tile shower. Storage is ample in your 2 car garage. Spacious balcony overlooks a picturesque walkable neighborhood; Carothers Farms in Nolensville features include a playground, dog park, organic garden, walking trail & event pavilion. Easy access to I-24 & Tangier Outlets, Nashville is only 20 minutes away. Home is perfect for an owner wanting maintenance-free living or an investor looking to unlock the potential of passive income. HOA includes Hi-Speed Internet! Still time to pick out some color upgrades. Corner Unit. Backs to trees
- Type:
- Condo
- Sq.Ft.:
- 1,156
- Status:
- NEW LISTING
- Beds:
- 2
- Year built:
- 2024
- Baths:
- 2.00
- MLS#:
- 2757975
- Subdivision:
- Carothers Farms Stacked Flats
ADDITIONAL INFORMATION
Welcome Home to popular Carothers Farm. Planned community with urban living in your NEW condo unit. Condo features an open-concept floor plan complete with crown molding, upgraded quartz countertops & stainless steel appliances. Numerous windows allow for natural light, and the master leaves room to spare when paired with a king-sized bed. Storage is ample in this unit; large pantry, laundry room with utility closet, & storage room by availability. Spacious balcony overlooks a picturesque walkable neighborhood; Carothers Farms in Nolensville features include a playground, dog park, organic garden, walking trail & event pavilion. Easy access to I-24 & Tanger Outlets, Nashville is only 20 minutes away. Home is perfect for an owner wanting maintenance-free living or an investor looking to unlock the potential of passive income. HOA includes Hi-Speed Internet! Quick Close. Ask about seller buyer incentives
$432,900
254 Savoy Loop Nolensville, TN 37135
- Type:
- Townhouse
- Sq.Ft.:
- 1,797
- Status:
- NEW LISTING
- Beds:
- 1
- Year built:
- 2024
- Baths:
- 4.00
- MLS#:
- 2757974
- Subdivision:
- Carothers Farms
ADDITIONAL INFORMATION
Welcome Home to popular Carothers Farm. Planned community with luxury living in your NEW High Point townhome. Features an open-concept floor plan complete with LVP on main first fl;crown molding,upgraded quartz counter tops,stainless steel appliances, tile floors in wet areas. Numerous windows allow for natural light, and the expansive master leaves room to spare when paired with a king-sized bed and walk in closet. Storage is ample in your 2 car garage with flex space. Spacious balcony overlooks a picturesque walkable neighborhood; Carothers Farms in Nolensville features include a playground, dog park, organic garden, walking trail & event pavilion. Easy access to I-24 & Tanger Outlets, Nashville is only 20 minutes away. Home is perfect for an owner wanting maintenance-free living or an investor looking to unlock the potential of passive income. HOA includes Hi-Speed Internet! Quick Close.ASK ABOUT SELLER RATE BUY DOWN
$1,399,900
3508 Josephine Way Nolensville, TN 37135
Open House:
Tuesday, 11/12 9:00-7:00PM
- Type:
- Single Family
- Sq.Ft.:
- 4,386
- Status:
- NEW LISTING
- Beds:
- 4
- Lot size:
- 0.65 Acres
- Year built:
- 2024
- Baths:
- 6.00
- MLS#:
- 2757814
- Subdivision:
- Annecy
ADDITIONAL INFORMATION
This beautiful Ballentine plan in Annecy is complete and ready to be enjoyed for the holidays! This is among one of the last new homes Drees builds in Annecy! The Ballentine offers a Primary and oversized Guest suite on the main level in addition to the Study. Upstairs find two private suites, Game Rm., Media Rm. and half bath. Enjoy nature by way of secondary story deck overlooking large, private backyard and first floor covered patio with fireplace. This is an oversized homesite backing to common area and trees.
$490,000
215 Muir Ave Nolensville, TN 37135
- Type:
- Townhouse
- Sq.Ft.:
- 2,140
- Status:
- NEW LISTING
- Beds:
- 3
- Lot size:
- 0.02 Acres
- Year built:
- 2020
- Baths:
- 4.00
- MLS#:
- 2756961
- Subdivision:
- Burkitt Commons
ADDITIONAL INFORMATION
Welcome Home! This spacious 3 bedroom 3.5 bath with the bottom level offering a versatile flex space with a closet and own private bath making it perfect for a gym, office, or 4th bedroom end unit home offers modern living with style and convenience. The open concept design features sleek granite countertops and stainless steel appliances. The main living opens to a large deck ideal for outdoor relaxation. Enjoy a large 2 car garage and being within walking distance to dining, shopping and more.
- Type:
- Single Family
- Sq.Ft.:
- 2,537
- Status:
- NEW LISTING
- Beds:
- 4
- Lot size:
- 0.15 Acres
- Year built:
- 2024
- Baths:
- 4.00
- MLS#:
- 2756945
- Subdivision:
- Burkitt Village
ADDITIONAL INFORMATION
Beautiful brand new quality construction - all stick framing; no prefab! Extensive sand and finish hardwoods and elegant trim package. Large combo kitchen/dining. ZLine appliances including a gas range. Large pantry. Matte black hardware and light package. Oversized ceramic shower in primary bath. Matte black Delta faucets. Upgraded quartz counters in kitchen and full baths. Jack and Jill bath arrangement upstairs. Private bath in other bedroom. A couple of selections remain. Large covered back patio; rocking chair front porch - beadboard ceilings. Trane HVAC unit. Tankless gas water heater. Fenced back. Large covered porch and extra concrete pad in back. Backs to common area. $7000 toward closing costs. Note: interior still undergoing construction/punch list items.
$1,069,960
7755 Thayer Rd Nolensville, TN 37135
- Type:
- Single Family
- Sq.Ft.:
- 3,607
- Status:
- Active
- Beds:
- 5
- Lot size:
- 0.23 Acres
- Year built:
- 2021
- Baths:
- 5.00
- MLS#:
- 2757170
- Subdivision:
- Enclave At Dove Lake
ADDITIONAL INFORMATION
Weekley Builders Orlinda plan with its timeless exterior featuring white paint, black windows, and black trim. The main level boasts a massive owner's retreat with vaulted cathedral ceilings adorned with wooden beams, a soaking tub, and a separate shower. The open concept design showcases a soaring two-story family room with a cozy fireplace, perfect for gatherings. Enjoy stunning upgrades and picturesque views of the treeline behind the home. This plan includes a secondary bedroom suite or home office on the main floor, making it ideal for versatile living. Upstairs, you'll find a spacious retreat/bonus room, three bedrooms, and two full baths. The three-car garage is both heated and cooled for added comfort. With over $75,000 in design and outdoor upgrades, this home offers an oversized flagstone patio, an extended covered deck, an outdoor fireplace, and a 10-foot gourmet kitchen granite island. Fall in love with the perfect blend of luxury and functionality
$1,549,999
2975 Mccanless Rd Nolensville, TN 37135
- Type:
- Single Family
- Sq.Ft.:
- 2,748
- Status:
- Active
- Beds:
- 3
- Lot size:
- 10.64 Acres
- Year built:
- 1992
- Baths:
- 2.00
- MLS#:
- 2755704
ADDITIONAL INFORMATION
Stunning renovated 3 bed/2 bath farmhouse ranch with bonus room currently used as 4th bedroom, nestled on over 10 acres with dry creek and breathtaking views. Enjoy your own hunting property with two hunting blinds included. Need a barn that can be converted into 6+ stalls or whatever you imagine? Need a pasture for your horses? Need an electric fence so your fur family can run free? This oasis has it all and only 15 minutes to picturesque downtown Nolensville.
- Type:
- Single Family
- Sq.Ft.:
- 1,879
- Status:
- Active
- Beds:
- 3
- Lot size:
- 0.22 Acres
- Year built:
- 2006
- Baths:
- 3.00
- MLS#:
- 2754684
- Subdivision:
- Bent Creek Ph 1 Sec 1
ADDITIONAL INFORMATION
PRICE REDUCTION! Don't miss out on your chance for this well maintained, all brick, single owner home in the highly sought after Bent Creek community. Premium Cul De Sac lot that backs into common space featuring enhanced privacy landscaping on your covered front porch and a covered patio out back. Amazing location, minutes from Downtown Nolensville. This 3 bed, 2.5 bath offers newer Vinyl Wood flooring (within past 2 years) throughout the downstairs. Primary bedroom on the main floor. New roof within past 5 years (30 year architectural). Come check out this amazing investment opportunity whether you decide to reside, flip or rent out this property!
- Type:
- Townhouse
- Sq.Ft.:
- 1,864
- Status:
- Active
- Beds:
- 3
- Lot size:
- 0.04 Acres
- Year built:
- 2007
- Baths:
- 3.00
- MLS#:
- 2754775
- Subdivision:
- Village Of Burkitt Place
ADDITIONAL INFORMATION
Welcome to Village Of Burkitt Place! A quiet subdivision, tree lined meticulous properties with sidewalks! Spacious townhome with natural light throughout! Open floor plan, large bedrooms, dining room/flex room, 1 car garage with driveway parking. New Carpet and Paint; Covered porch. Great walking trails; the subdivision’s resort style pool area includes 3 pools - lap swimmers, children’s and adults; HOA dues include spectacular clubhouse, pools and park; convenient to Nashville and Franklin. New Water Heater replaced in July 2021 and New HVAC replaced in August 2020
$1,599,900
1040 Annecy Pkwy Nolensville, TN 37135
- Type:
- Single Family
- Sq.Ft.:
- 4,005
- Status:
- Active
- Beds:
- 5
- Lot size:
- 0.49 Acres
- Year built:
- 2022
- Baths:
- 6.00
- MLS#:
- 2754423
- Subdivision:
- Annecy Ph1
ADDITIONAL INFORMATION
Celebration Homes Model Home in Annecy is now available Many upgrades. 10' Clgs down, 9 up, 8' doors down, Wet bar, covered back porch with fireplace, outdoor kitchen, huge pantry, custom closets, home office down, extra wide yard, irrigation system, Speakers throughout, Tankless water heater, brick and Hardie. Close to K-12 schools, One of the last remaining opportunities in popular Annecy
- Type:
- Single Family
- Sq.Ft.:
- 4,492
- Status:
- Active
- Beds:
- 5
- Lot size:
- 0.54 Acres
- Year built:
- 2024
- Baths:
- 5.00
- MLS#:
- 2754308
- Subdivision:
- Annecy
ADDITIONAL INFORMATION
Another new designer home from Celebration Homes. 3 br down, rec rm and media rm, covered back porch with fireplace, 10' clgs down, 8 ' doors, quartz everywhere, "wet room" in owners' bath, private back yard, upgraded appliances, one of the last remaining lots in Annecy
- Type:
- Single Family
- Sq.Ft.:
- 3,004
- Status:
- Active
- Beds:
- 4
- Lot size:
- 0.14 Acres
- Year built:
- 2005
- Baths:
- 3.00
- MLS#:
- 2756580
- Subdivision:
- Bent Creek Ph 1 Sec 2-a
ADDITIONAL INFORMATION
Come view this wonderful home in the Bent Creek neighborhood. Filled with amenities such as community pool, playgrounds and walking trails, this location offers fun for everyone. The home has a spacious bonus room that can be used as a 5th bedroom. Plenty of mature trees and a wonderful back deck allow for a great entertaining option and is right across the road from the playground. Interior and Exterior recently painted. All appliances remain.
- Type:
- Single Family
- Sq.Ft.:
- 4,062
- Status:
- Active
- Beds:
- 5
- Lot size:
- 0.29 Acres
- Year built:
- 2024
- Baths:
- 6.00
- MLS#:
- 2754307
- Subdivision:
- Annecy
ADDITIONAL INFORMATION
Another New Designer Plan from Celebration Homes. Similar plan to the Annecy Model. Sit on your front porch and enjoy the morning sun.10' clgs down, 9' up, 8' doors down, Quartz everywhere, Front porch and back porch with Fireplace, Very Open, Custom Closets, Unfinished Storage, 3 Car Garage, 5th Bedroom can be Home office,
- Type:
- Single Family
- Sq.Ft.:
- 1,864
- Status:
- Active
- Beds:
- 3
- Lot size:
- 0.04 Acres
- Year built:
- 2007
- Baths:
- 3.00
- MLS#:
- 2754123
- Subdivision:
- Burkitt Place, Village Of
ADDITIONAL INFORMATION
Welcome home! This gorgeous 3 br, 21/2 ba townhome in beautiful Burkitt Place is a true must see! New carpet, new paint, new roof, a screened porch, and so much more- come see it for yourself! Washer/dryer and refrigerator all remain. Home has a huge master suite, enormous closets, and plenty of storage. Located on a sidewalked, picturesque street with a private tree line in the back. Not every home in Burkitt has access to the first-rate community pool and amenities--but this one does! Home is a short walk to the shops and restaurants of Burkitt Village, and just 2 miles to dreamy downtown Nolensville--this location can't be beat! Don't miss the opportunity to make this lovely home yours!
$1,575,000
2840 Thomas Rd Nolensville, TN 37135
- Type:
- Single Family
- Sq.Ft.:
- 3,295
- Status:
- Active
- Beds:
- 3
- Lot size:
- 24.08 Acres
- Year built:
- 2001
- Baths:
- 3.00
- MLS#:
- 2756068
- Subdivision:
- Farmland
ADDITIONAL INFORMATION
Looking for a mini farm with trails, pastures, a pond, Metal storage barn, dog runs and a wonderful custom brick ranch house! Look no more! Rare opportunity to own a 24 acre mini farm in Nolensville conveniently located to everything including I 840 yet situated just off peaceful and bucolic McCanless Rd. This is perfect for a weekend get away or a permanent home! Solidly built custom brick home with pretty molding, tray ceiling, shining hardwood and decorative tile floors, screen porch and tranquil views. Bring your livestock, pets and whatever you want. Plenty of woods for trails, a small pond and a metal barn with dog runs. This land was part of a larger family farm and has not been on the market for generations.
$1,499,900
2037 Vail Trace Nolensville, TN 37135
- Type:
- Single Family
- Sq.Ft.:
- 4,157
- Status:
- Active
- Beds:
- 4
- Lot size:
- 0.46 Acres
- Baths:
- 5.00
- MLS#:
- 2753130
- Subdivision:
- Telluride Estates
ADDITIONAL INFORMATION
Award Winning "St. James" on Cul-De-Sac in Nolensville's HOTTEST New Neighborhood • WAITING ON PERMIT-Construction Has NOT Started • Limited Time to Work w/ Turnberry's Design Team to Customize Selections •EST COMPLETION MAY 2025 • Impressive Open Design w/ Volume Ceilings & Perfect Layout for Entertaining • Formal Dining Room w/ Butler Pantry • Stunning Gourmet Kitchen w/ Cabinets to Ceiling, 36" Gas Cooktop w/ Wood Hood Vented to Outside, DBL Ovens, Walk-In Pantry & Large Island Open to Stunning 2 Story Great Room • Main Level Study • Huge Main Level Primary BR w/ Vaulted Ceiling & Wall of Windows Overlooking Back Yard • Full Baths for EVERY BR • Incredible Bonus Rm +18x13 Unfinished Walk-In Storage or Expansion Area - Finish and Add SqFt for 5th Bedroom, Media Room, Workout or Yoga Studio, Playroom....Endless Possibilities! Additional 21x4 Walk In Storage • Tankless Water Heater • Phenomenal Location w/ Convenience to Interstates, Shopping, Recreation & Top Williamson Co Schools!
- Type:
- Townhouse
- Sq.Ft.:
- 1,494
- Status:
- Active
- Beds:
- 3
- Baths:
- 3.00
- MLS#:
- 2752658
- Subdivision:
- Carothers Farms
ADDITIONAL INFORMATION
New Phase 5 Now Selling. Welcome Home to popular Carothers Farm a Planned community with luxury living in your NEW Sugarland. Master down 3 bed room, 2.5 2 story townhome. Features an open-concept floor plan complete with LVP in Din/Kitchen/GR;crown molding, granite counter tops, stainless steel appliances, tile floors in wet areas. Numerous windows allow for natural light, and the expansive master with tile shower. Storage is ample in your 2 car garage. Covered front and back porches. Detached garage with courtyard and builder will fence.Walkable neighborhood; Carothers Farms features include a playground, dog park, organic garden, walking trail & event pavilion. Easy access to I-24 & Tangier Outlets, Nashville is only 20 minutes away. Home is perfect for an owner wanting maintenance-free living or an investor looking to unlock the potential of passive income. HOA includes Hi-Speed Internet! Ask about seller rate buy down. This is a to be built home. Come pick your colors and options
- Type:
- Townhouse
- Sq.Ft.:
- 1,786
- Status:
- Active
- Beds:
- 5
- Year built:
- 2024
- Baths:
- 5.00
- MLS#:
- 2752650
- Subdivision:
- Carothers Farms
ADDITIONAL INFORMATION
New Phase 5 Now Selling. Welcome Home to popular Carothers Farm a Planned community with luxury living in your NEW Westbrook 3 bed room, 2.5 2 story townhome. Features an open-concept floor plan complete with LVP in Din/Kitchen;crown molding, granite counter tops, stainless steel appliances, tile floors in wet areas. Numerous windows allow for natural light, and the expansive master with 2 walk in closets,tile shower. Storage is ample in your 2 car garage. Covered front and back porches Walkable neighborhood; Carothers Farms features include a playground, dog park, organic garden, walking trail & event pavilion. Easy access to I-24 & Tangier Outlets, Nashville is only 20 minutes away. Home is perfect for an owner wanting maintenance-free living or an investor looking to unlock the potential of passive income. HOA includes Hi-Speed Internet! Ask about seller rate buy down. This is a to be built home. Come pick your colors and options
- Type:
- Townhouse
- Sq.Ft.:
- 1,786
- Status:
- Active
- Beds:
- 5
- Year built:
- 2024
- Baths:
- 5.00
- MLS#:
- 2752648
- Subdivision:
- Carothers Farms
ADDITIONAL INFORMATION
New Phase 5 Now Selling. Welcome Home to popular Carothers Farm a Planned community with luxury living in your NEW Westbrook 3 bed room, 2.5 2 story townhome. Features an open-concept floor plan complete with LVP in Din/Kitchen;crown molding, granite counter tops, stainless steel appliances, tile floors in wet areas. Numerous windows allow for natural light, and the expansive master with 2 walk in closets,tile shower. Storage is ample in your 2 car garage. Covered front and back porches Walkable neighborhood; Carothers Farms features include a playground, dog park, organic garden, walking trail & event pavilion. Easy access to I-24 & Tangier Outlets, Nashville is only 20 minutes away. Home is perfect for an owner wanting maintenance-free living or an investor looking to unlock the potential of passive income. HOA includes Hi-Speed Internet! Ask about seller rate buy down. This is a to be built home. Come pick your colors and options
- Type:
- Single Family
- Sq.Ft.:
- 1,771
- Status:
- Active
- Beds:
- 3
- Baths:
- 2.00
- MLS#:
- 2752643
- Subdivision:
- Carothers Farms
ADDITIONAL INFORMATION
Finally Phase 5 now PRESELLING. Gorgeous Maytown Rance with attached 2 car garage.Covered front and back porches. 3 Bed, 2 Bath with optional 4thbed/office ILO Dining. Corner home site facing green space. Come pick all your colors and options and we are ready to will build it. Carothers Farms Master Plan Community is a highly sought after community live in Nolensville. Come see why and experience the quality with Regent Homes.
- Type:
- Townhouse
- Sq.Ft.:
- 1,393
- Status:
- Active
- Beds:
- 2
- Year built:
- 2024
- Baths:
- 2.00
- MLS#:
- 2752642
- Subdivision:
- Carothers Farms
ADDITIONAL INFORMATION
Finally Phase 5 now PRESELLING. Ranch Townhome with attached 2 car garage. 2 Bed, 2 Bath with Flex Space Gorgous home site facing green space. Come pick all your colors and options and we will build it. Carothers Farms Master Plan Community is a highly sought after community live in Nolensville. Come see why and experience the quality with Regent Homes.
- Type:
- Condo
- Sq.Ft.:
- 1,294
- Status:
- Active
- Beds:
- 2
- Lot size:
- 0.03 Acres
- Year built:
- 2019
- Baths:
- 2.00
- MLS#:
- 2754934
- Subdivision:
- Carothers Farms Stacked Flats
ADDITIONAL INFORMATION
Welcome to Carothers Farms! This modern 2-bed, 2-bath condo offers a perfect blend of comfort and style in the heart of Nolensville. Enjoy an open-concept layout with a spacious living area, high ceilings, and large windows that fill the space with natural light. The kitchen features sleek countertops, stainless steel appliances, and ample cabinet space—ideal for both everyday living and entertaining. The primary suite is a true retreat with a walk-in closet and an en-suite bathroom featuring a double vanity and a large shower. The second bedroom is versatile, perfect for guests, a home office, or a hobby space. Community amenities include walking trails, parks, and a community event barn, providing a wonderful lifestyle in a serene setting. Conveniently located just minutes from local dining, shopping, and major highways, this home combines peaceful living with easy access to everything Nolensville has to offer. Don't miss the opportunity to make this stunning condo your next home!
Andrea D. Conner, License 344441, Xome Inc., License 262361, [email protected], 844-400-XOME (9663), 751 Highway 121 Bypass, Suite 100, Lewisville, Texas 75067


Listings courtesy of RealTracs MLS as distributed by MLS GRID, based on information submitted to the MLS GRID as of {{last updated}}.. All data is obtained from various sources and may not have been verified by broker or MLS GRID. Supplied Open House Information is subject to change without notice. All information should be independently reviewed and verified for accuracy. Properties may or may not be listed by the office/agent presenting the information. The Digital Millennium Copyright Act of 1998, 17 U.S.C. § 512 (the “DMCA”) provides recourse for copyright owners who believe that material appearing on the Internet infringes their rights under U.S. copyright law. If you believe in good faith that any content or material made available in connection with our website or services infringes your copyright, you (or your agent) may send us a notice requesting that the content or material be removed, or access to it blocked. Notices must be sent in writing by email to [email protected]. The DMCA requires that your notice of alleged copyright infringement include the following information: (1) description of the copyrighted work that is the subject of claimed infringement; (2) description of the alleged infringing content and information sufficient to permit us to locate the content; (3) contact information for you, including your address, telephone number and email address; (4) a statement by you that you have a good faith belief that the content in the manner complained of is not authorized by the copyright owner, or its agent, or by the operation of any law; (5) a statement by you, signed under penalty of perjury, that the information in the notification is accurate and that you have the authority to enforce the copyrights that are claimed to be infringed; and (6) a physical or electronic signature of the copyright owner or a person authorized to act on the copyright owner’s behalf. Failure t
Nolensville Real Estate
The median home value in Nolensville, TN is $779,000. This is lower than the county median home value of $802,500. The national median home value is $338,100. The average price of homes sold in Nolensville, TN is $779,000. Approximately 92.97% of Nolensville homes are owned, compared to 6.59% rented, while 0.44% are vacant. Nolensville real estate listings include condos, townhomes, and single family homes for sale. Commercial properties are also available. If you see a property you’re interested in, contact a Nolensville real estate agent to arrange a tour today!
Nolensville, Tennessee has a population of 13,393. Nolensville is more family-centric than the surrounding county with 55.02% of the households containing married families with children. The county average for households married with children is 42.06%.
The median household income in Nolensville, Tennessee is $152,500. The median household income for the surrounding county is $116,492 compared to the national median of $69,021. The median age of people living in Nolensville is 34.8 years.
Nolensville Weather
The average high temperature in July is 89.3 degrees, with an average low temperature in January of 26.2 degrees. The average rainfall is approximately 53.3 inches per year, with 3.7 inches of snow per year.
