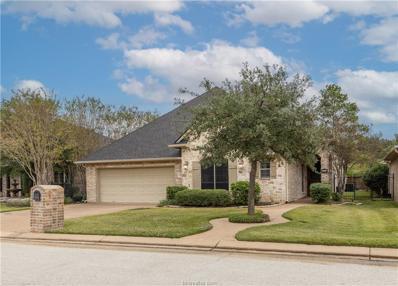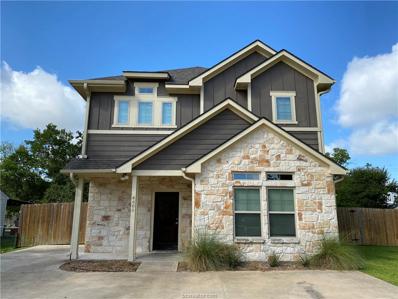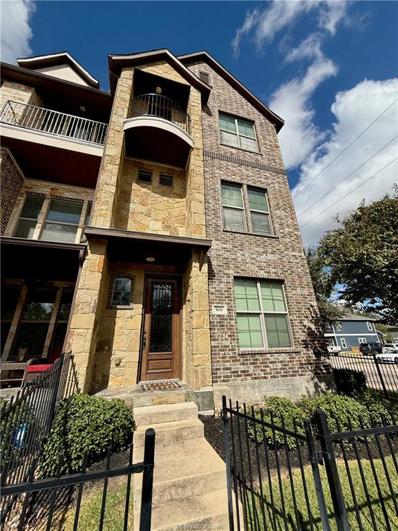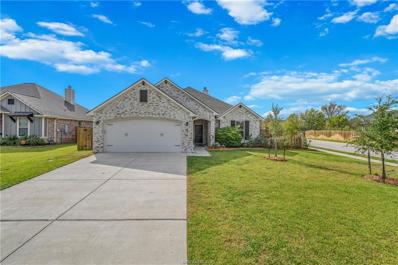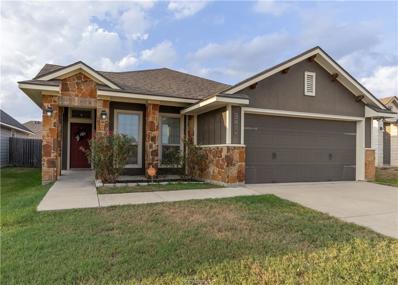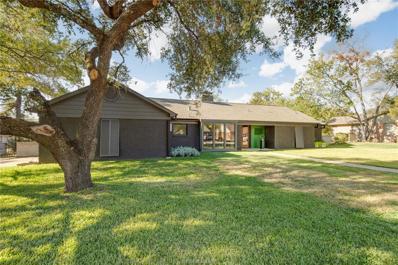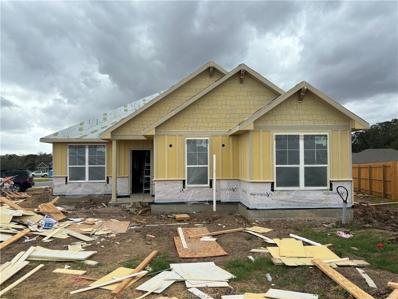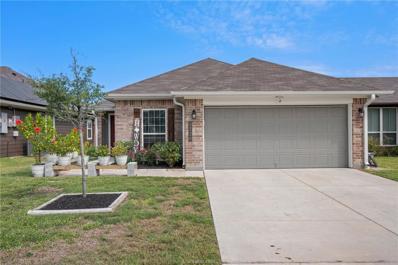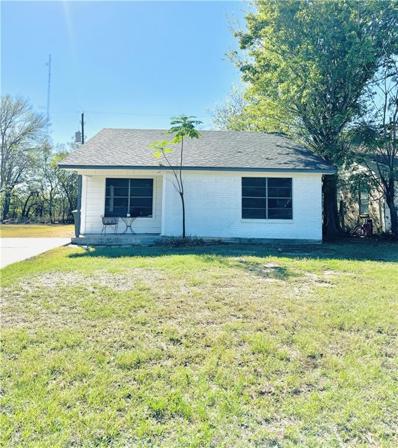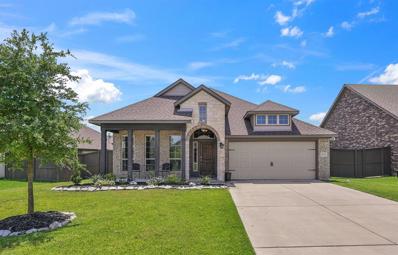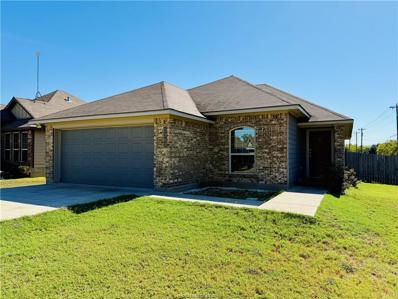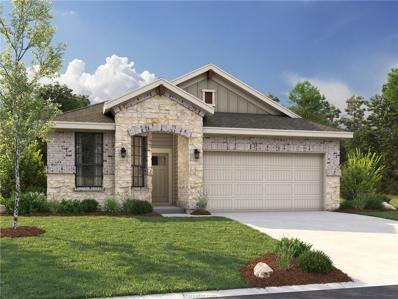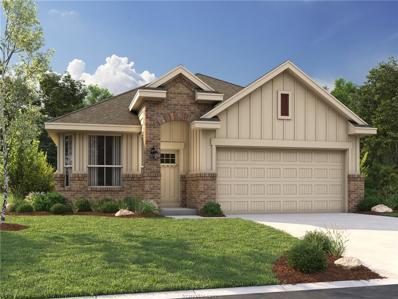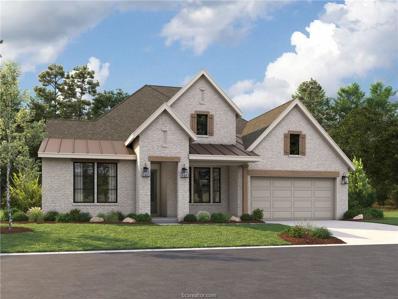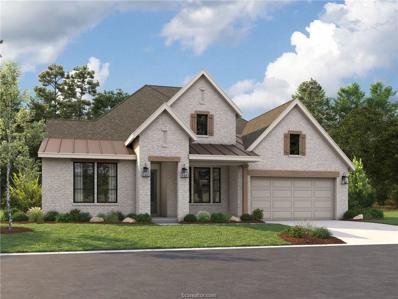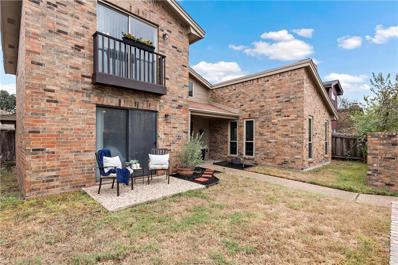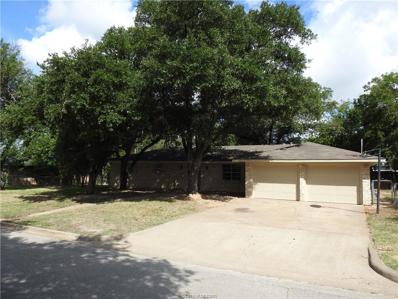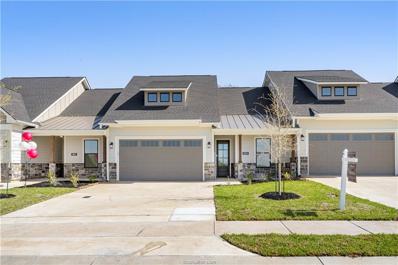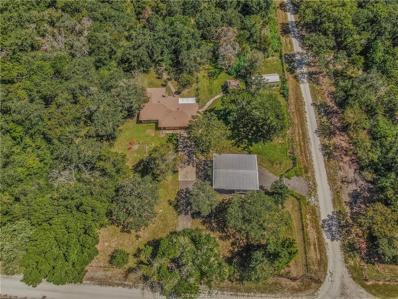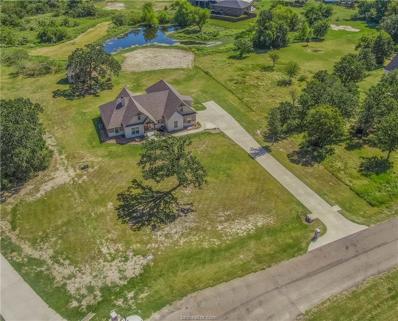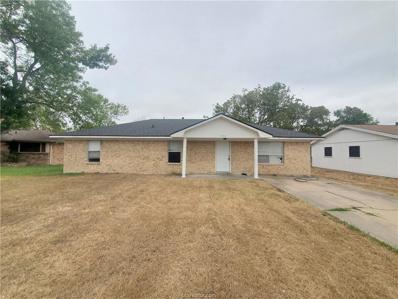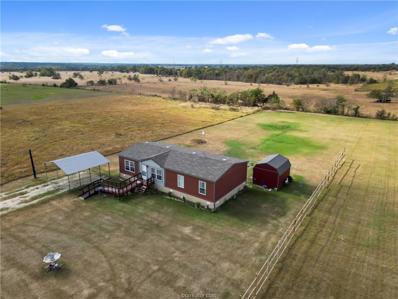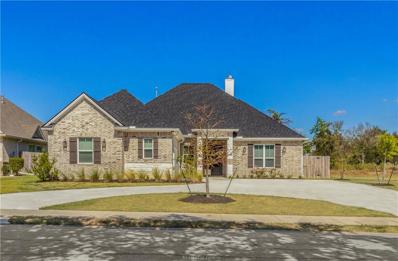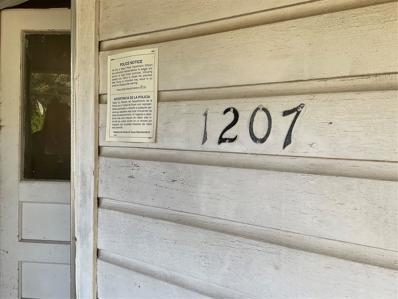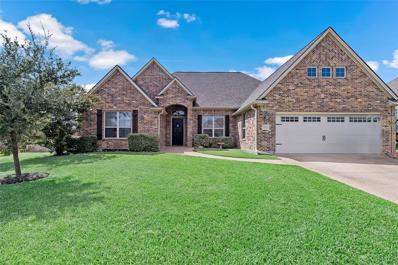Bryan TX Homes for Sale
- Type:
- Other
- Sq.Ft.:
- n/a
- Status:
- NEW LISTING
- Beds:
- 3
- Lot size:
- 0.16 Acres
- Year built:
- 2006
- Baths:
- 3.00
- MLS#:
- 24015402
ADDITIONAL INFORMATION
Beautiful hard to find home located in the highly sought after, Park Meadow community. This exceptional home has an abundance of extras. Upon entry you are greeted with a beautiful foyer leading to the large formal dining and open living room, complimented by built ins, crown molding, wood floors, tons of natural light, high ceilings and a stone fireplace. Off the main living room there is the first bonus room, second living, or study. The spacious guest bedrooms each provide a personal bathroom. The large kitchen boasts granite counters, painted cabinets, dishwasher, cooktop, fridge, eating bar, and plenty of cabinets and storage. Oversized master suite with sitting area, jetted tub, walk in shower, dual vanities, Bidet, and large oversized closet with built ins. Spacious garage with a Game room or second bonus room above the garage not included in the square footage. large, covered patio overlooking a beautiful fountain and green space buffer! This home will not last long, please call for your private tour!
$544,500
4400 Nagle Street Bryan, TX 77801
- Type:
- Single Family
- Sq.Ft.:
- n/a
- Status:
- NEW LISTING
- Beds:
- 5
- Lot size:
- 0.22 Acres
- Year built:
- 2015
- Baths:
- 6.00
- MLS#:
- 24015274
ADDITIONAL INFORMATION
Located less than a half mile from Texas A&M University This 5 bedroom 5 and a half bath home is within walking/biking distance to Texas A&M University, and only blocks from the bus route. This stylish stone and siding home has a fenced back yard and ample parking. Inside, find tile and carpet flooring, granite countertops, stainless steel appliances, and rich dark wood cabinetry. With no HOA, this property is tenant occupied until July 2025, with great future leasing potential for investors.
$449,400
500 Jefferson Street Bryan, TX 77801
- Type:
- Townhouse
- Sq.Ft.:
- n/a
- Status:
- NEW LISTING
- Beds:
- 3
- Lot size:
- 0.06 Acres
- Year built:
- 2013
- Baths:
- 4.00
- MLS#:
- 24014973
ADDITIONAL INFORMATION
This well appointed townhome is only blocks from campus and beautiful inside and out! With 3 Bedroom, 3 and a half baths, this three level home is full of high quality finishes including granite countertops, rich wood floors, and stairs with ironwork. Conveniently located, this townhome has a gated front lawn, 2 car garage, and an additional parking spot in the rear alley/access drive. Leased through July 2025.
$447,500
3217 Arundala Way Bryan, TX 77808
- Type:
- Single Family
- Sq.Ft.:
- n/a
- Status:
- NEW LISTING
- Beds:
- 3
- Lot size:
- 0.21 Acres
- Year built:
- 2021
- Baths:
- 3.00
- MLS#:
- 24015219
ADDITIONAL INFORMATION
Welcome to this exceptional 3-bedroom, 3-bath retreat with study/flex space by Blackrock Builders, nestled in the desirable Greenbrier subdivision. With no rear neighbors, this home offers a private escape in a prime location. The spacious great room with abundant natural light, centered around a cozy fireplace and hand-painted jewel box wall with display shelves, sets the stage for memorable gatherings. The impressive kitchen with granite countertops, stainless steel appliances, and a versatile island with an eating bar, is ideal for hosting guests. The primary suite is designed for comfort, featuring a luxurious shower with a rainfall shower head, dual-sink vanity, soaking tub, and large walk-in closet. Outdoor living is enhanced with a covered back patio and a unique beach sand patio for relaxing or entertaining. The attention to detail throughout the home makes this property truly exceptional.
$299,000
2028 Shimla Drive Bryan, TX 77807
- Type:
- Single Family
- Sq.Ft.:
- n/a
- Status:
- NEW LISTING
- Beds:
- 3
- Lot size:
- 0.12 Acres
- Year built:
- 2017
- Baths:
- 2.00
- MLS#:
- 24015342
ADDITIONAL INFORMATION
Elegant and charming would describe this home in the popular Edgewater subdivision! Meticulously cared for, the gorgeous kitchen features beautiful granite counter tops and exquisite tile backsplash, a large island and plenty of pantry space, stainless steel appliances and window overlooking the back yard. This open floor plan has tons of natural light and cool and inviting colors. A BONUS room that could be a study, game room, formal dining or even a fourth bedroom. Huge primary bedroom with walk in closet. Good size bedrooms with roomy closets. Come sit on your patio overlooking the large tranquil backyard. Close to TAMU, stores, restaurants and more! Come see this wonderful home!
$399,000
1108 Skrivanek Drive Bryan, TX 77802
- Type:
- Single Family
- Sq.Ft.:
- n/a
- Status:
- NEW LISTING
- Beds:
- 3
- Lot size:
- 0.36 Acres
- Year built:
- 1962
- Baths:
- 2.00
- MLS#:
- 24015279
ADDITIONAL INFORMATION
This recently renovated residence is loaded with character and charm! As you approach the impactful front elevation you will notice the monochromatic exterior scheme with a pop of color as you enter the entry vestibule. The double mahogany french doors welcome you into a foyer that introduces the washed wood floors that run throughout the majority of the home. Off the foyer you have a dining room bathed in natural light from the recently added architectural bay window. The kitchen boasts crisp flat front cabinetry, solid surface counters, and stainless appliances. As you enter the main living area you immediately notice all the windows and sliding doors accessing an oversized back patio. The full masonry fireplace anchors the living area and is flanked by a built-in bookcase. There is a second living/flex space, shielded by sliding contemporary glass doors, that has access to the rear patio and can be used versatilely. The floorplan is 3 bedrooms and 2 full baths; however, one bedroom has a cased opening into the living area that can be easily enclosed. The guest rooms are serviced by a hall bath with black tile and designer tropical wall covering. The primary bedroom is tucked privately at the far end of the home and boasts a private bath with walk-in shower. Other amenities and updates include: 2-car attached garage, new 30 yr. roof, new gutters, new lawn sprinkler system/lawn/masonry fencing elements, storage building, windows, hvac, water heater, and much more!
$289,900
3501 Fennel Court Bryan, TX 77803
- Type:
- Other
- Sq.Ft.:
- n/a
- Status:
- NEW LISTING
- Beds:
- 3
- Lot size:
- 0.22 Acres
- Year built:
- 2024
- Baths:
- 2.00
- MLS#:
- 24015360
ADDITIONAL INFORMATION
Imagine yourself in this beautiful 3 bedroom 2 bathroom Pembroke Plan on a rare corner cul-de-sac lotâ??a spacious .22-acre that offers both privacy and room to grow. If quality is important to you, look no further! The stunning exterior features a brick wainscot, cedar corbels, and a beautiful dormer, creating a welcoming first impression. With a two-car garage and fully sodded yard complete with an irrigation system, this home is both practical and inviting. Inside, the open-concept design flows seamlessly from room to room. The luxury vinyl plank flooring is not only stylish but also durableâ??perfect for busy everyday life. The oversized living room floods with natural light, creating a warm and inviting space for family gatherings or quiet evenings. The chefâ??s kitchen features quartz countertops, stainless steel appliances, and custom cabinetry with 100% real wood, making meal prep and entertaining a joy. The primary bedroom is a true retreat with privacy from the rest of the house, a walk-in closet, and a bathroom with a double vanity and supersized tile shower with a frameless glass enclosure. With two additional bedrooms and a second bathroom with great storage, this home offers plenty of space. Enjoy outdoor living on the patio, with your fully sodded and irrigated yard, perfect for Texas sunsets and relaxation. Thoughtful design and high-quality finishes make this affordable, spacious home the ideal place to start your next chapter.
$279,900
3720 McKenzie Street Bryan, TX 77803
- Type:
- Single Family
- Sq.Ft.:
- n/a
- Status:
- NEW LISTING
- Beds:
- 3
- Lot size:
- 0.14 Acres
- Year built:
- 2021
- Baths:
- 2.00
- MLS#:
- 24015165
ADDITIONAL INFORMATION
Welcome to this 3 bedroom, 2 bath, 1,516 sq ft home that blends comfort and style! With an open floor plan, walk in to the seamless flow between the dining, living and kitchen areas - creating a warm space for your family gatherings and entertaining. This light and airy kitchen boast great counter space, multiple cabinets hosting lots of storeage and an island allowing for extra seating. That's not all, the primary suite includes your own private bathroom with a separate tub and shower, as well as a walk-in closet. Two additional bedrooms and 1 bathroom provide ample space for family, guests, or even a home office. Then, once outside you will find a large, fenced backyard, complete with a pergola and extended patio area, that creates yet another area for you to entertaining and enjoying your new home! Don't miss your opportunity on this one - let's schedule your showing, call today.
$185,900
1104 Bittle Lane Bryan, TX 77803
- Type:
- Single Family
- Sq.Ft.:
- n/a
- Status:
- NEW LISTING
- Beds:
- 3
- Lot size:
- 0.15 Acres
- Year built:
- 1979
- Baths:
- 2.00
- MLS#:
- 24015357
ADDITIONAL INFORMATION
Charming, cozy cottage style home situated on a large lot with easy access to downtown Bryan, Blinn College & Texas Avenue, which leads you straight to the heart of Aggieland. Near FM 2818, with easy access to retail shops and restaurants. The home has new paint (interior/exterior), kitchen vent hood, plumbing fixtures, light fixtures, switches and plugs. This home offers 12' high ceilings in main areas, breakfast bar, split master bedroom and laundry room. Great property for a first-time buyer or as an investment property with endless potential.
$372,000
4264 Harding Way Bryan, TX 77802
- Type:
- Single Family
- Sq.Ft.:
- 1,849
- Status:
- NEW LISTING
- Beds:
- 3
- Lot size:
- 0.18 Acres
- Year built:
- 2019
- Baths:
- 2.00
- MLS#:
- 79531004
- Subdivision:
- Oakmont Ph 1b
ADDITIONAL INFORMATION
As you enter, youâll be immediately impressed by the oversized study, a versatile space ready to be used for a home office, hobbies, a den, or even an additional guest room. The expansive, open floor plan features a seamless flow from the kitchen to the dining and living areas, all bathed in natural light. Retreat to the primary bedroom, complete with an en-suite bathroom and a generously sized closet for added comfort and convenience. Two additional bedrooms and another full bathroom offer plenty of space for family, friends, or the possibility to create a home gym, media room, or any other space that fits your needs. Enjoy relaxing evenings on the large covered rear patio, overlooking a sizable backyard â excellent for outdoor gatherings or quiet moments of tranquility. As a resident of Oakmont, youâll have direct access to âThe Porch,â an exceptional amenity center featuring a state-of-the-art fitness center, a cozy coffee bar, a sparkling pool, a kid's pool, and a playground.
$275,000
2563 Elkhorn Trail Bryan, TX 77803
- Type:
- Single Family
- Sq.Ft.:
- n/a
- Status:
- NEW LISTING
- Beds:
- 3
- Lot size:
- 0.2 Acres
- Year built:
- 2017
- Baths:
- 2.00
- MLS#:
- 24015311
ADDITIONAL INFORMATION
This cozy 3-bedroom, 2-bathroom home in Bryan, Texas, is perfect for comfortable living. It has a bright living area, and an open layout that connects to a dining spaceâ??great for family time or hosting friends. The kitchen is equipped with appliances and plenty of cabinet space. The primary bedroom includes its own bathroom and large closet, while the other two bedrooms are perfect for family or guests. Outside, the fenced backyard has space for kids or pets to play, plus a concrete patio for relaxing or BBQs. This home is a wonderful choice for anyone looking for a simple, inviting place to live.
$287,900
2792 Messenger Way Bryan, TX 77803
- Type:
- Other
- Sq.Ft.:
- n/a
- Status:
- NEW LISTING
- Beds:
- 3
- Lot size:
- 0.15 Acres
- Year built:
- 2024
- Baths:
- 2.00
- MLS#:
- 24015303
ADDITIONAL INFORMATION
Experience the pride of owning a home with The Lily. Featuring an open-concept layout that invites gathering with family and friends, The Lily flows easily from the kitchen to the dining and family rooms. A large covered patio is the perfect place to enjoy morning coffee or a spectacular sunset. The master bedroom has a beautiful en suite bath, and the second and third bedrooms share a bath. The Lily has plenty of closet space for everyone and a roomy 2-car garage.
$311,900
2794 Messenger Way Bryan, TX 77803
- Type:
- Other
- Sq.Ft.:
- n/a
- Status:
- NEW LISTING
- Beds:
- 3
- Lot size:
- 0.15 Acres
- Year built:
- 2024
- Baths:
- 2.00
- MLS#:
- 24015300
ADDITIONAL INFORMATION
Working from home is a pleasure when your office is bathed in beautiful natural light. With The Lea floor plan, the large front porch lets abundant light into the study, and its location at the front of the house is great for clients or customers stopping by. The kitchen flows into the breakfast nook and naturally leads into the huge family room. Gather with friends and family on the large covered patio. The master suite has a large en suite bath and walk-in closet big enough to share.
$599,900
3556 Chantilly Path Bryan, TX 77808
- Type:
- Other
- Sq.Ft.:
- n/a
- Status:
- NEW LISTING
- Beds:
- 4
- Lot size:
- 0.33 Acres
- Year built:
- 2024
- Baths:
- 4.00
- MLS#:
- 24015297
ADDITIONAL INFORMATION
Introducing The Evaâ??one of our latest and most exceptional floor plans! The heart of the home features a spacious gourmet kitchen, complete with a hidden butlerâ??s pantry offering ample space for an extra refrigerator. Retreat to the ownerâ??s wing, where youâ??ll find an expansive suite, a spa-like bathroom with a built-in tub and shower, double vanities, and an extensive walk-in closet. This home offers four generously sized bedrooms and three full bathrooms. Thoughtfully designed, the powder room, utility room, and mudroom are conveniently located near the garage, yet remain discreetly separate from the main living areas. With its masterful design and meticulous attention to detail, The Eva is remarkable in every way!
- Type:
- Other
- Sq.Ft.:
- n/a
- Status:
- NEW LISTING
- Beds:
- 4
- Lot size:
- 0.24 Acres
- Year built:
- 2024
- Baths:
- 4.00
- MLS#:
- 24015283
ADDITIONAL INFORMATION
Introducing The Evaâ??one of our latest and most exceptional floor plans! The heart of the home features a spacious gourmet kitchen, complete with a hidden butlerâ??s pantry offering ample space for an extra refrigerator. Retreat to the ownerâ??s wing, where youâ??ll find an expansive suite, a spa-like bathroom with a built-in tub and shower, double vanities, and an extensive walk-in closet. This home offers four generously sized bedrooms and three full bathrooms. Thoughtfully designed, the powder room, utility room, and mudroom are conveniently located near the garage, yet remain discreetly separate from the main living areas. With its masterful design and meticulous attention to detail, The Eva is remarkable in every way!
- Type:
- Single Family
- Sq.Ft.:
- n/a
- Status:
- NEW LISTING
- Beds:
- 3
- Lot size:
- 0.13 Acres
- Year built:
- 1981
- Baths:
- 3.00
- MLS#:
- 24015236
ADDITIONAL INFORMATION
A home FULL of CHARACTER!!! This updated 3 bedroom and 2.5 bath home offers tons of privacy on a quiet cul-de-sac. Relax in the large living room with vaulted ceilings while you cozy up to your wood burning fire place. Enjoy waking up each morning in your primary suite with sliding glass doors leading out to your private patio sanctuary. The charming kitchen features granite countertops, a beautiful backsplash, and a window that allows ample natural light. Location is key....and this home excels! You're just minutes away from Blinn College, medical facilities, shopping, and Highway 6. All of this...and no HOA fees! Contact listing agent to schedule a showing.
$229,900
406 Leslie Drive Bryan, TX 77802
- Type:
- Single Family
- Sq.Ft.:
- n/a
- Status:
- NEW LISTING
- Beds:
- 3
- Lot size:
- 0.23 Acres
- Year built:
- 1967
- Baths:
- 2.00
- MLS#:
- 24015222
ADDITIONAL INFORMATION
Move in ready and completely remodeled home in a well established neighborhood next to Blinn College. All the updates were completed in June 2024 and include new interior/exterior paint, new carpet, new kitchen countertop, new cooktop, new oven, and several new light fixtures! Come enjoy this newly remodeled home with 3 bedrooms, 2 baths and 1574 sq ft of space all situated on a tree shaded lot. Spread out on almost 1/4 of an acre in the city limits and be surrounded by large mature oak trees. Conveniently located by shopping, restaurants and parks. Don't miss out on this newly remodeled home where all the updating has been done for you! Schedule your appointment today!
- Type:
- Townhouse
- Sq.Ft.:
- n/a
- Status:
- NEW LISTING
- Beds:
- 3
- Lot size:
- 0.1 Acres
- Year built:
- 2024
- Baths:
- 3.00
- MLS#:
- 24015252
ADDITIONAL INFORMATION
Stunning New Construction! This home features an open floor plan and a bright, modern farmhouse-style kitchen. Elevated ceilings with exposed beams enhance the living space, while subway tile showers and barn doors add charm to the bathrooms. Shiplap accent walls, neutral carpeting, and vinyl plank flooring create a perfect canvas for personalization. The laundry room, conveniently located off the 2-car garage, includes a sink and plenty of storage. Outside, a covered patio and fenced yard provide the perfect space for outdoor gatherings. Residents also enjoy Oakmont's impressive amenities, including a fitness center, café, pools, splash pad, sports fields, and hiking/biking trails.
- Type:
- Single Family
- Sq.Ft.:
- n/a
- Status:
- NEW LISTING
- Beds:
- 3
- Lot size:
- 5 Acres
- Year built:
- 1990
- Baths:
- 2.00
- MLS#:
- 24015246
ADDITIONAL INFORMATION
Welcome home! This beautiful property can be your own private paradise! Discover the charm of country living with this cozy three-bedroom, two-bathroom home nestled on five picturesque wooded acres. The spacious kitchen seamlessly flows into the living room, creating an open and inviting space perfect for family gatherings and entertaining. This property is ideal for animals, 4H projects and other hobbies, featuring no restrictions and no HOA, allowing for maximum flexibility. The property is fully fenced, providing privacy and security, and includes covered RV parking large enough for two RVs with convenient hookups. Additionally, a brand-new shop/storage building offers ample space for tools, equipment, or additional storage needs. Embrace a tranquil country lifestyle with modern amenities and plenty of room to grow. updates include in roof in 2020 and new HVAC system in 2023. Call today for a private tour.
$799,900
6434 Juliette Trail Bryan, TX 77808
- Type:
- Single Family
- Sq.Ft.:
- n/a
- Status:
- NEW LISTING
- Beds:
- 5
- Lot size:
- 1.53 Acres
- Year built:
- 2019
- Baths:
- 4.00
- MLS#:
- 24015244
ADDITIONAL INFORMATION
Welcome to your ideal country retreat, beautifully set on 1.53 acres in the charming Green Branch Subdivision. This remarkable home, built by 413 Custom Builders, combines stunning views with a tranquil lifestyle, less than 10 minutes from town. Step inside to discover an inviting open-concept living and kitchen space, highlighted by a soaring vaulted ceiling, custom finishes, and an impressive floor-to-ceiling fireplace. The gorgeous kitchen is a chef's dream featuring beautiful custom cabinets, granite countertops, a huge island, large walk in pantry and stainless steel appliances. Offering 4 spacious bedrooms and a bonus room that offers flexibility for a 5th bedroom, home office, playroom, complete with a third bathroom. The primary suite is a true haven, featuring a luxurious en-suite bathroom that connects seamlessly to an oversized walk-in closet and the laundry roomâ??one of many exceptional features. Venture outside to relax on the expansive back porch, perfect for entertaining with a built-in grill. The property also includes a 20x20 workshop with a roll-up door, ideal for storage or hobbies. Enjoy the serenity of country living as you fish in the pond or explore the vast yard, perfect for your animals and outdoor adventures. Your peaceful oasis awaitsâ??country living minutes from town with no city taxes! Call today to schedule a private tour.
$179,900
1904 Carroll Circle Bryan, TX 77803
- Type:
- Single Family
- Sq.Ft.:
- n/a
- Status:
- NEW LISTING
- Beds:
- 3
- Lot size:
- 0.22 Acres
- Year built:
- 1985
- Baths:
- 2.00
- MLS#:
- 24015218
ADDITIONAL INFORMATION
Solid brick home with a brand new roof seeks new owner for light cosmetic updates. The house has a recent HVAC & water heater and just needs flooring, paint, and a few updates to make it an attractive home again. The house has a walk-in pantry, and spacious laundry room in addition to an oversized living room. The kitchen has a gas range and the refrigerator is included. Come see this affordable value walking distance to a great city park in central Bryan.
- Type:
- Manufactured Home
- Sq.Ft.:
- n/a
- Status:
- NEW LISTING
- Beds:
- 3
- Lot size:
- 1.01 Acres
- Year built:
- 2021
- Baths:
- 2.00
- MLS#:
- 24015169
ADDITIONAL INFORMATION
Welcome to 7456 Catalina Hills in Bryan, TXâ??a serene escape nestled on over an acre of unrestricted land, offering the ideal blend of privacy and freedom. This 2021 Oak Creek mobile home features 1,300 square feet of comfortable living space, with 3 bedrooms and 2 bathrooms, making it perfect for families or those seeking a peaceful retreat. Located in an area where properties with no restrictions are highly sought after, this home provides a rare opportunity to enjoy the open space and seclusion youâ??ve been looking for, just 30 minutes from the heart of Bryan-College Station. The property also includes a detached structure, offering flexibility for storage, a workshop, or whatever suits your needs. Priced under $200,000, this gem wonâ??t last long in todayâ??s market. Experience the tranquility of unrestricted livingâ??schedule your viewing now and make 7456 Catalina Hills your next home!
$562,900
1624 Bennett Street Bryan, TX 77802
- Type:
- Single Family
- Sq.Ft.:
- n/a
- Status:
- NEW LISTING
- Beds:
- 4
- Lot size:
- 0.24 Acres
- Year built:
- 2023
- Baths:
- 3.00
- MLS#:
- 24014935
ADDITIONAL INFORMATION
LOCATION, LOCATION, LOCATION!!! LOOKING FOR THE DEAL OF THE CENTURY?? PROUDLY INTRODUCING THE "CHANDELIER PLAN" DESIGNED BY THE TALENTED AND TENURED BUILDER - OAKWOOD CUSTOM HOMES GROUP. THIS HOME FEATURES 4 SPACIOUS BEDROOMS WITH 2.5 BATHS NESTLED ON A .24 ACRE HOMESITE BACKING UP TO BEAUTIFUL PRIVATE VIEWS OF TREES & VEGETATION. FROM THE FOYER YOU ARE WELCOMED WITH 12 TO 14 FOOT CEILINGS, UNIQUE STAINED BEAM WORK, DESIGNER 42" FIREPLACE, DESIGNER LIGHTING, UPGRADED WOOD PLANK TILE FLOORS, LIGHT AND BRIGHT SPACES, BREATHTAKING MILLWORK AND HANDCRAFTED CABINETRY, CHEF'S DREAM KITCHEN, STAINLESS STEEL APPLIANCES, HIGH EFFICIENCY HVAC UNIT, 26X22 OVERSIZED GARAGE WITH CIRCLE DRIVE, OUTDOOR KITCHEN WITH ENOUGH SPACE TO BUILD A POOL, 6 FOOT WOOD FENCE AND 5 ZONE SPRINKLER SYSTEM,AND THE LIST JUST KEEPS ON GOING. LOCATED OFF BOB WHITE AND BENNETT STREET IN THE BRAND-NEW CARTER HEIGHTS SUBDIVISION. CONVENIENTLY POSITIONED JUST MINUTES FROM HISTORIC DOWNTOWN BRYAN, CHI ST. JOSEPH HEALTH REGIONAL HOSPITAL, BLINN COLLEGE, SHOPPING CENTERS, POPULAR LOCAL RESTAURANTS, MOVIE THEATERS, AND SO MUCH MORE - OTHER HOMESITES ARE NOW AVAIL AND SELLING FAST! ASK BUILDER ABOUT BUYER BONUS INCENTIVES WHILE THEY LAST! PRICED TO SELL CALL AGENT NOW!
$139,900
1207 South Dr Bryan, TX 77803
- Type:
- Single Family
- Sq.Ft.:
- 700
- Status:
- NEW LISTING
- Beds:
- 2
- Lot size:
- 0.2 Acres
- Year built:
- 1940
- Baths:
- 1.00
- MLS#:
- 3856475
- Subdivision:
- Kosarek Ph 02
ADDITIONAL INFORMATION
Attention investors and DIY enthusiasts! Multiple exit strategies: finish this remodel then either flip, rent or move in! Home being sold as is.
$475,000
3320 Lewisburg Court Bryan, TX 77808
- Type:
- Single Family
- Sq.Ft.:
- 2,427
- Status:
- NEW LISTING
- Beds:
- 4
- Lot size:
- 0.25 Acres
- Year built:
- 2015
- Baths:
- 3.00
- MLS#:
- 88913121
- Subdivision:
- Greenbrier Ph 9
ADDITIONAL INFORMATION
Look no further for an exceptional family home, perfect for entertaining! This home features a 12' arched entry leading to an open-concept floorplan. Work comfortably in a home office with french doors & wood flooring. The family room boasts 12' ceilings, beams & cozy stone fireplace. The kitchen has custom-built cabinetry, walk in pantry, under counter lighting & Refrigerator! A spacious primary features crown molding, jetted tub, granite counters, dual sinks, walk-in shower with bench & walk-in closet with drawers. All bathrooms have double vanities & granite. Enjoy the covered patio overlooking the privacy fenced back yard. This high-tech home incorporates solar panels, Nest thermostat, an auto sprinkler system, multiple Nest smoke detectors, auto on/off lights & tankless water heater. Garage is equipped with a ChargePoint, a Tesla charger and NEW insulated smart garage door. All these features are IFTTT compatible, making for a well-rounded smart home experience.
| Copyright © 2024, Houston Realtors Information Service, Inc. All information provided is deemed reliable but is not guaranteed and should be independently verified. IDX information is provided exclusively for consumers' personal, non-commercial use, that it may not be used for any purpose other than to identify prospective properties consumers may be interested in purchasing. |

Listings courtesy of ACTRIS MLS as distributed by MLS GRID, based on information submitted to the MLS GRID as of {{last updated}}.. All data is obtained from various sources and may not have been verified by broker or MLS GRID. Supplied Open House Information is subject to change without notice. All information should be independently reviewed and verified for accuracy. Properties may or may not be listed by the office/agent presenting the information. The Digital Millennium Copyright Act of 1998, 17 U.S.C. § 512 (the “DMCA”) provides recourse for copyright owners who believe that material appearing on the Internet infringes their rights under U.S. copyright law. If you believe in good faith that any content or material made available in connection with our website or services infringes your copyright, you (or your agent) may send us a notice requesting that the content or material be removed, or access to it blocked. Notices must be sent in writing by email to [email protected]. The DMCA requires that your notice of alleged copyright infringement include the following information: (1) description of the copyrighted work that is the subject of claimed infringement; (2) description of the alleged infringing content and information sufficient to permit us to locate the content; (3) contact information for you, including your address, telephone number and email address; (4) a statement by you that you have a good faith belief that the content in the manner complained of is not authorized by the copyright owner, or its agent, or by the operation of any law; (5) a statement by you, signed under penalty of perjury, that the information in the notification is accurate and that you have the authority to enforce the copyrights that are claimed to be infringed; and (6) a physical or electronic signature of the copyright owner or a person authorized to act on the copyright owner’s behalf. Failure to include all of the above information may result in the delay of the processing of your complaint.
Bryan Real Estate
The median home value in Bryan, TX is $239,100. This is lower than the county median home value of $278,900. The national median home value is $338,100. The average price of homes sold in Bryan, TX is $239,100. Approximately 43.99% of Bryan homes are owned, compared to 44.87% rented, while 11.14% are vacant. Bryan real estate listings include condos, townhomes, and single family homes for sale. Commercial properties are also available. If you see a property you’re interested in, contact a Bryan real estate agent to arrange a tour today!
Bryan, Texas has a population of 85,204. Bryan is less family-centric than the surrounding county with 28.18% of the households containing married families with children. The county average for households married with children is 34.31%.
The median household income in Bryan, Texas is $49,181. The median household income for the surrounding county is $52,658 compared to the national median of $69,021. The median age of people living in Bryan is 31.3 years.
Bryan Weather
The average high temperature in July is 95 degrees, with an average low temperature in January of 38.9 degrees. The average rainfall is approximately 39.5 inches per year, with 0 inches of snow per year.
