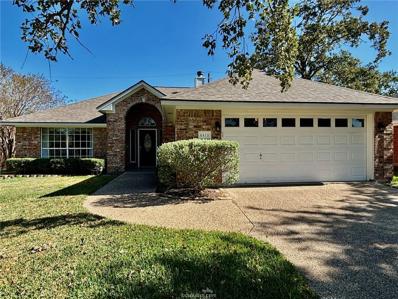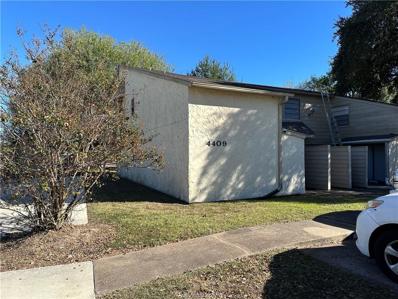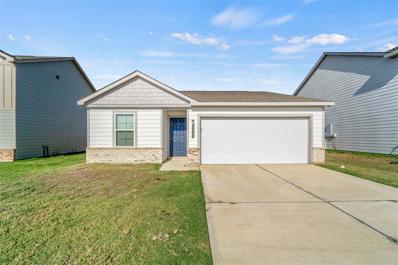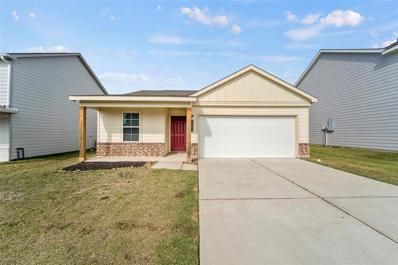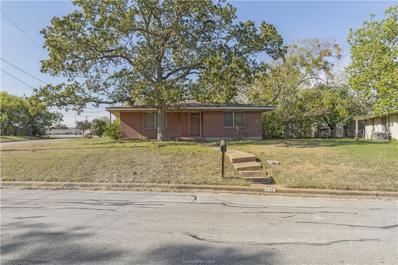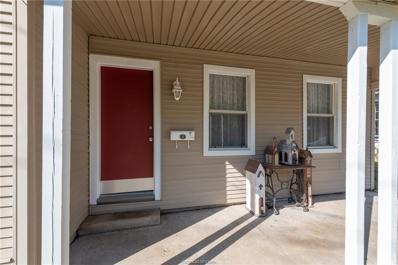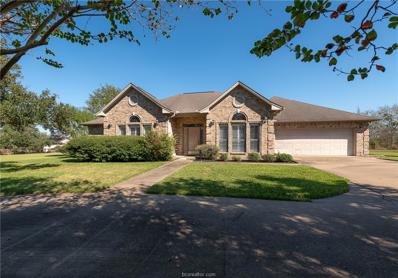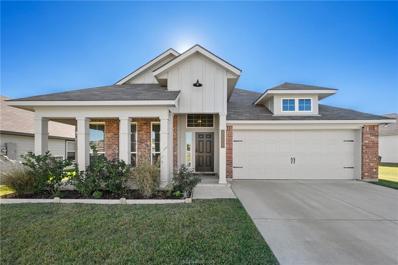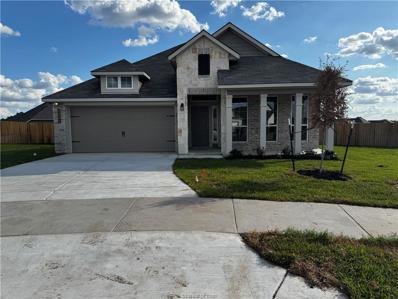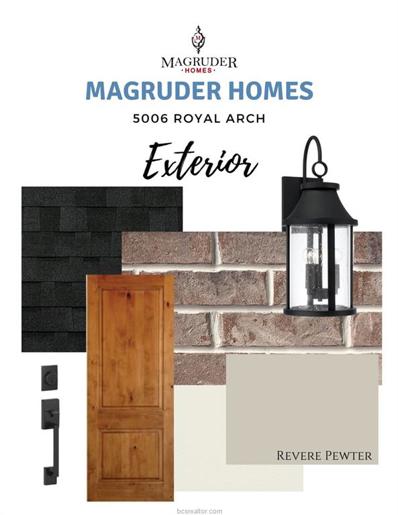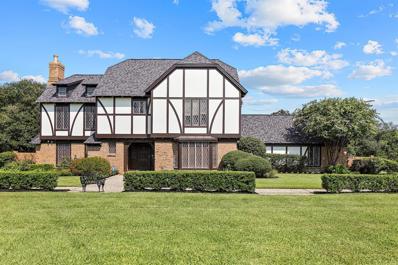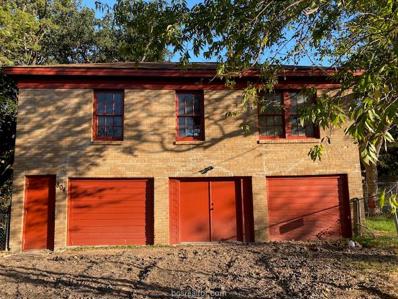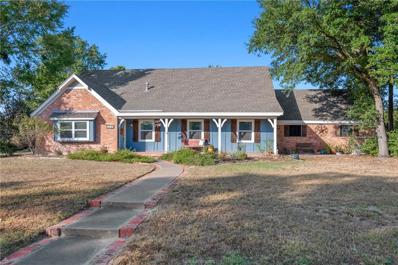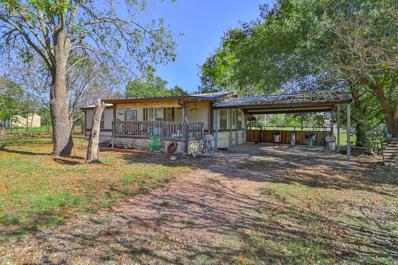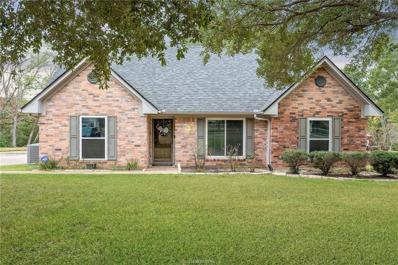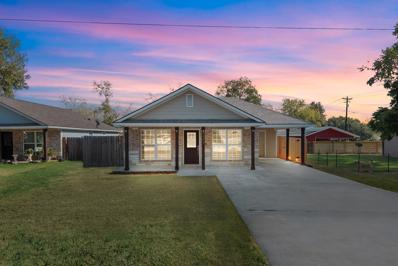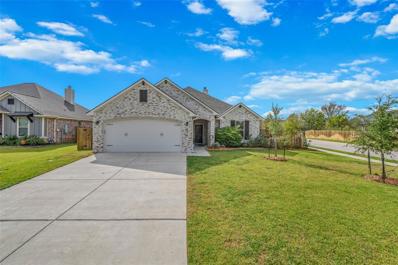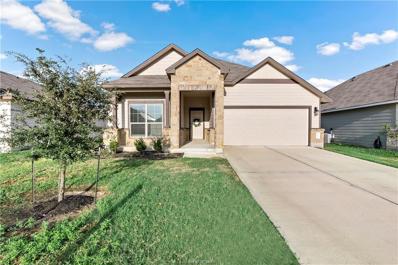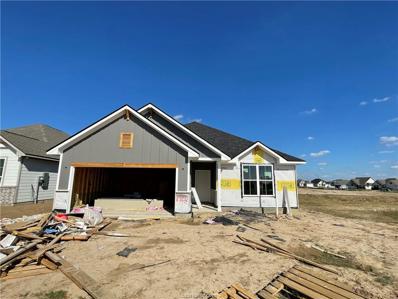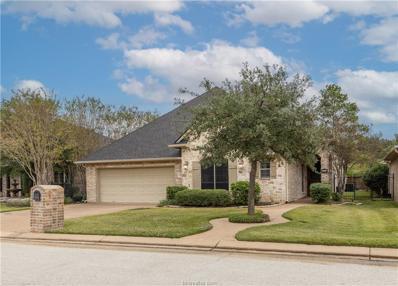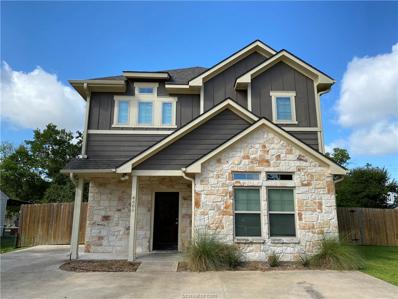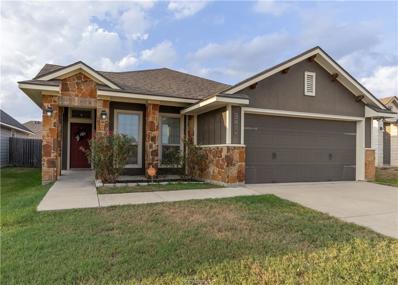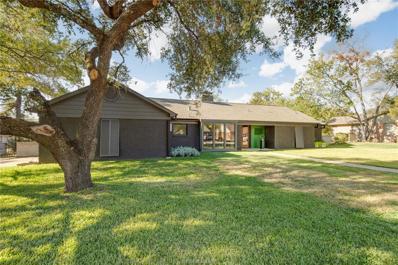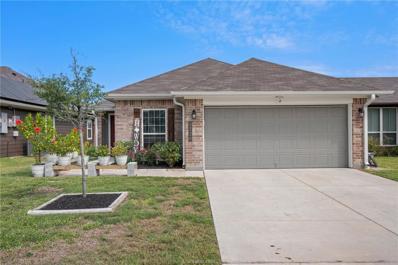Bryan TX Homes for Sale
$339,000
4413 Warwick Lane Bryan, TX 77802
- Type:
- Single Family
- Sq.Ft.:
- n/a
- Status:
- Active
- Beds:
- 3
- Lot size:
- 0.19 Acres
- Year built:
- 1992
- Baths:
- 2.00
- MLS#:
- 24015535
ADDITIONAL INFORMATION
Welcome to 4413 Warwick Lane in Bryan, TX! This charming 3-bedroom, 2-bathroom home is located in a fantastic neighborhood just a few blocks away from the award-winning Sam Houston Elementary School and a nearby community park. As you enter, you'll find a formal dining room and a large family room with a gas log fireplace for a cozy evening. The kitchen offers a sunny breakfast nook, providing a relaxing spot to enjoy your morning coffee. The spacious primary bedroom features a large bath and walk-in closet, offering plenty of comfort and storage. Step outside onto the oversized 14' x 24' deck, great for entertaining or enjoying peaceful evenings under the large, mature trees surrounding the property. The garage comes equipped with convenient storage solutions, and the automatic sprinkler system keeps the beautifully landscaped yard lush and green. Enjoy access to the community pool during the summer months for an additional fee of $80, with an annual HOA fee of just $150. This home offers the perfect blend of comfort, convenience, and neighborhood charm. Donâ??t miss the opportunity to make it your own!
- Type:
- Condo
- Sq.Ft.:
- n/a
- Status:
- Active
- Beds:
- 1
- Lot size:
- 0.06 Acres
- Year built:
- 1978
- Baths:
- 1.00
- MLS#:
- 24015549
ADDITIONAL INFORMATION
Comfortable and cozy 1 bedroom 1 bathroom Condo in the center of Bryan. Close to shops and restaurants. Easy access TAMU. Loft like bedroom overlooks living area. This unique complex offers a swimming pool and community laundry room. Condo is currently leased through Feb. 14, 2026. Current rent at $750/month with renewal in place beginning March 2025 at $800/monthly.
$243,000
5565 Fox Bluff Drive Bryan, TX 77807
- Type:
- Single Family
- Sq.Ft.:
- 1,244
- Status:
- Active
- Beds:
- 3
- Lot size:
- 0.13 Acres
- Year built:
- 2022
- Baths:
- 2.00
- MLS#:
- 74301287
- Subdivision:
- Foxwood Xing Ph I
ADDITIONAL INFORMATION
An inviting single-family home with 3 bedrooms, 2 bathrooms, and 1,200 sq ft of living space. Built in 2022, this residence features an open-concept layout, connecting a spacious living area to a modern kitchen with stainless steel appliances and ample cabinetry. The primary bedroom includes an en-suite bathroom, while two additional bedrooms provide versatility for family or guests. The property offers a fenced backyard and an attached two-car garage. Located in the Foxwood Crossing community, residents enjoy convenient access to local amenities, schools, and major highways.
$239,900
5573 Fox Bluff Drive Bryan, TX 77807
- Type:
- Single Family
- Sq.Ft.:
- 1,244
- Status:
- Active
- Beds:
- 3
- Lot size:
- 0.13 Acres
- Year built:
- 2022
- Baths:
- 2.00
- MLS#:
- 71539494
- Subdivision:
- Foxwood Xing Ph 1
ADDITIONAL INFORMATION
A modern single-family home offering 3 bedrooms and 2 bathrooms within 1,200 square feet of living space. Built in 2022, this residence features an open-concept layout with a spacious living area that seamlessly connects to a contemporary kitchen equipped with stainless steel appliances and ample cabinetry. The primary bedroom includes an en-suite bathroom, while two additional bedrooms provide flexibility for family or guests. The property boasts a fenced backyard, ideal for outdoor activities, and an attached two-car garage for convenience. Located in the Foxwood Crossing community, residents enjoy easy access to local amenities, schools, and major highways, making it a perfect blend of comfort and accessibility.
$198,000
2014 Elmwood Drive Bryan, TX 77802
- Type:
- Single Family
- Sq.Ft.:
- n/a
- Status:
- Active
- Beds:
- 3
- Lot size:
- 0.33 Acres
- Year built:
- 1957
- Baths:
- 1.00
- MLS#:
- 24015153
ADDITIONAL INFORMATION
Tremendous potential in the heart of Aggieland! Priced below tax assessed value! This 3 bedroom, 1.0 full bath, 1636 sq ft home is nestled on a corner lot in the Culpepper Manor subdivision and is located very near downtown Bryan, Midtown Park, shopping and more! Complete with a large living area, cozy kitchen, hardwood flooring, converted garage with separate entrance, and a large backyard with storage shed. Come take a look at this property and see if you can bring new life to this unique home! Schedule your private showing today.
$189,000
704 Crenshaw Street Bryan, TX 77803
- Type:
- Single Family
- Sq.Ft.:
- n/a
- Status:
- Active
- Beds:
- 3
- Lot size:
- 0.13 Acres
- Year built:
- 1945
- Baths:
- 2.00
- MLS#:
- 24015568
ADDITIONAL INFORMATION
This is a charming home steps away from Haswell Park. Trails provide a paved concrete loop around the park. This is a great park for all skills levels. There are picnic pavilions, tennis courts, a basketball court, many benches, playground and public bathrooms. This property is very near the quaint, downtown Bryan area as well. What an added bonus! This 3 bedroom, 2 bath home has experienced much love and many updates since 2017. In 2017, it received a new roof. The windows were replaced sometime before that. Interior walls were painted in 2020. In 2023, the foundation was leveled along with some restructuring of the floor plan to give the lovely home better flow. At this time, mostly new sub floor was installed along with some new floor joists. The majority of the plumbing was also upgraded at this time. The kitchen was updated in 2023 as well, along with fixture updates. New lower cabinets were installed during this time. As you can see this lovely home has been well maintained. Reach out today to see this adorable and affordable property!
- Type:
- Single Family
- Sq.Ft.:
- n/a
- Status:
- Active
- Beds:
- 3
- Lot size:
- 3.09 Acres
- Year built:
- 1998
- Baths:
- 3.00
- MLS#:
- 24015476
ADDITIONAL INFORMATION
Nestled in the peaceful and scenic Steep Hollow area of Bryan, Texas, this lovely 3 three bedroom, 2.5 bathroom brick home offers the perfect blend of country living and modern convenience. Set on three unrestricted acres, this property provides plenty of space for outdoor activities, gardening, and the flexibility to create your dream homestead. Inside, youâ??ll find a warm and inviting split bedroom layout featuring spacious living areas, abundant natural light, and a cozy ambiance throughout. The well-appointed kitchen, generous bedrooms, and comfortable common areas make this home wonderful for both relaxation and entertaining. The property offers a newer HVAC and a central vacuum system. Outdoors, the perimeter fenced acreage offers room to roam and a beautiful backdrop for enjoying sunsets or hosting gatherings. With no HOA restrictions, you have the freedom to expand, build additional structures, or start a hobby farmâ??the possibilities are endless. The property has two existing sheds. Located just minutes from downtown Bryan and Texas A&M University, this property combines the best of both worlds: the charm and space of rural living with easy access to shopping, dining, and entertainment. Donâ??t miss the opportunity to make this versatile and welcoming property your own!
$318,900
1977 Chief Street Bryan, TX 77807
- Type:
- Single Family
- Sq.Ft.:
- n/a
- Status:
- Active
- Beds:
- 3
- Lot size:
- 0.16 Acres
- Year built:
- 2022
- Baths:
- 2.00
- MLS#:
- 24015522
ADDITIONAL INFORMATION
Upon entering this popular floor plan, you're immediately greeted with a high ceiling foyer and a great multi purpose flex room to the left. As you continue on you will enter the open-concept kitchen with stainless steel appliances, decorative tile backsplash and lots of counter and cabinet space, dining area and living room, you'll be stunned by the amount of space you have to gather. This three bedroom, two bath home has placed windows in the living room, primary bedroom, and dining room, crafting a home that is filled with natural light and charm. Granite countertops throughout and a large walk-in primary closet to top it all off and makes this home an exceptional value and ready to move in. Put this wonderful home on your viewing list. All room dimensions are approximate.
$334,900
2201 Amber Court Bryan, TX 77807
- Type:
- Other
- Sq.Ft.:
- n/a
- Status:
- Active
- Beds:
- 3
- Lot size:
- 0.29 Acres
- Year built:
- 2024
- Baths:
- 2.00
- MLS#:
- 24015541
ADDITIONAL INFORMATION
A favorite of many, this home has several features that make it stand out from the rest. From the moment your eyes catch the stunning exterior, youâ??re captivated. Interior features include dual living areas to use as you choose, a large kitchen with granite-topped island that is open through the dining and living room, stunning windows flowing with natural light, an optional study alcove, and a spacious primary suite. Additional options included: Stainless steel appliances, a head knocker cabinet in Bathroom 2, painted cabinets throughout, two upper cabinets above the washer and dryer, a decorative tile backsplash, integral miniblinds in the rear door, and additional LED recessed lighting.
- Type:
- Other
- Sq.Ft.:
- n/a
- Status:
- Active
- Beds:
- 4
- Lot size:
- 0.21 Acres
- Baths:
- 3.00
- MLS#:
- 24015539
ADDITIONAL INFORMATION
This charming 4 bedroom 2.5 bath home is situated in the newly-released phase of the Oakmont master-planned community. This single-level home offers a split concept floor plan, with the primary suite tucked privately at the back of the home overlooking the rear outdoor space. The foyer opens up into an oversized living area with raised ceilings and a fireplace flanked by two picture windows. The kitchen is adorned with top-of-the-line appliances, quartz countertops, and a walk-in pantry. Every detail of this home has been meticulously and thoughtfully selected. Call today to schedule a private showing!
$2,490,000
750 N Rosemary Drive Bryan, TX 77802
- Type:
- Single Family
- Sq.Ft.:
- 5,361
- Status:
- Active
- Beds:
- 5
- Lot size:
- 2.15 Acres
- Year built:
- 1969
- Baths:
- 3.20
- MLS#:
- 98003104
- Subdivision:
- Beverly Estates
ADDITIONAL INFORMATION
Exuding timeless elegance and character, this Tudor-style home on a sprawling 4.26 acres of verdant grounds is a must-see. Viridian hedges and an impeccable yard unfurl before this architectural masterpiece. Through the main entry with brass doorknockers, be captivated by an interior with exquisite millwork, antique crystal and brass chandeliers and oak hardwood flooring. Picture windows lend vintage charm while framing inspiring outdoor views in the living, family, and great rooms, highlighting their stately fireplaces with 18th/19th-century carved oak mantles and hearths clad in slate. Enjoy a cozy den, a wood-clad study, a utility room, and ample attic storage. A first-floor wing with a great room, kitchenette, and bedroom with an ensuite offers separate entry options. This unique opportunity is a first time on the market, in the center of Bryan/College Station. The location offers a tranquil, country-like setting, while still being conveniently situated just blocks from Texas A&M.
$142,900
804 22nd Street Bryan, TX 77803
- Type:
- Single Family
- Sq.Ft.:
- n/a
- Status:
- Active
- Beds:
- 1
- Year built:
- 1940
- Baths:
- 1.00
- MLS#:
- 24015520
ADDITIONAL INFORMATION
This is a must see Great 1940's rehab Apartment style, cozy home. It features New kitchen, bath, flooring, pluming, wiring, roof... yet it has tons of charm and character. This sweet home is nestled on a nice fenced, shaded lot just waiting for you.
$424,900
3414 Parkway Terrace Bryan, TX 77802
- Type:
- Single Family
- Sq.Ft.:
- n/a
- Status:
- Active
- Beds:
- 3
- Lot size:
- 0.48 Acres
- Year built:
- 1962
- Baths:
- 3.00
- MLS#:
- 24014667
ADDITIONAL INFORMATION
Ho Ho Home for the Holidays! Step right up to this jolly 3-bedroom ranch style home where every corner feels like a bit of Holiday cheer! With a long, welcoming front porch just waiting for twinkling lights and holiday decor, itâ??s the perfect spot for warming up a cup of cocoa and feeling the magic of the season. Inside, youâ??ll find a merry layout with a brick fireplace fit for Santa himselfâ??ideal for hanging stockings and cozying up on cold winter nights. Thereâ??s a flexible room ready for anything your heart desiresâ??a toy workshop, a festive game room, or a home office where you can keep tabs on the Nice List. Out back, youâ??ve got a second long porch and a half-acre lot thatâ??s practically a winter wonderland (Texas style, of course with a fire pit and smokes!). Imagine holiday gatherings, sleigh rides (or lawn games), and plenty of room for reindeer games with both your 2 and 4 legged friends! So, if youâ??re dreaming of a warm and welcoming home for the holidays, this Bryan beauty is ready to make your Christmas wishes come true.
$550,000
6208 ZAK Bryan, TX 77808
- Type:
- Manufactured Home
- Sq.Ft.:
- n/a
- Status:
- Active
- Beds:
- 6
- Lot size:
- 2 Acres
- Year built:
- 1988
- Baths:
- 4.00
- MLS#:
- 24015489
ADDITIONAL INFORMATION
**Dual Living Opportunity on 2 Acres - Perfect for Country Living!** Discover the charm of rural living with this incredible property featuring two separate double wide mobile homes nestled on 2 expansive acres just outside of Bryan, TX. Ideal for multi-generational living or rental income, this unique offering provides endless possibilities. The first home, built in 2021, boasts modern amenities with a split floor plan, ensuring privacy and convenience. The open-concept living area welcomes all, seamlessly connecting to the well-equipped kitchen, which comes with all appliances included. The second home, is a 1988, mirrors its counterpart with 3 bedrooms and 2 baths, providing ample space for everyone. Attached is a versatile room, perfect for a washroom or craft space, expanding your living options further. Both homes are sheltered by majestic pecan trees, enhancing the natural landscape. Exterior features abound with two storage sheds complete with water and electricity, and an RV hookup for added convenience. Enjoy the country air from the covered porch, or park under the covered carport attached to the newer home. Constructed with durable Hardy Plank, each home reflects care and maintenance, ensuring years of comfortable living. Situated close to Kurten, Wheelock, and Tabor, this property offers both tranquility and accessibility. Explore this versatile property today.
$449,000
2007 Pinewood Drive Bryan, TX 77807
- Type:
- Single Family
- Sq.Ft.:
- 2,000
- Status:
- Active
- Beds:
- 4
- Lot size:
- 1.26 Acres
- Year built:
- 1978
- Baths:
- 2.10
- MLS#:
- 11983042
- Subdivision:
- Rockwood Park Estates
ADDITIONAL INFORMATION
Beautiful, country retreat home right in the city featuring 4 bedrooms, 2.5 baths with separate study/playroom sits on 1.26 acres & located close to the biomedical corridor. Features granite in kitchen & bathrooms, tile backsplash, windows replaced in 2015, roof replaced in 2022, new AC with dual zones and all new ductwork. The backyard is a dream with large trees, firepit, covered patio & loads of room to play. The spacious living area features a fireplace, built in shelves and enough space for a large table perfect for those big dinners! Kitchen has breakfast nook & lots of counterspace. Downstairs you'll find the primary bedroom with en suite bath along with study/playroom & half bath. Two car garage with a workshop in the back that is cooled, plumbed & has electrictiy. Come see this gorgeous home today!
$225,000
3501 Stevens Dr Bryan, TX 77808
- Type:
- Single Family
- Sq.Ft.:
- 1,172
- Status:
- Active
- Beds:
- 3
- Lot size:
- 0.12 Acres
- Year built:
- 2020
- Baths:
- 2.00
- MLS#:
- 9877392
- Subdivision:
- Woodville Acres
ADDITIONAL INFORMATION
This stylish single-family home offers comfort, and convenience, ideally located near Hwy 6 for easy access. With 3 bedrooms, 2 bathrooms, and an attached 1-car carport, this home combines function and modern finishes. The open floor plan is enhanced by tray ceilings in the living room and bedrooms, adding architectural interest. Large picture windows provide abundant natural light, showcasing vinyl flooring and elegant granite surfaces throughout. The kitchen features stainless steel appliances, a stylish tile backsplash, a spacious island with an eating bar, and formal dining area for meals and gatherings. The master suite is a private retreat, boasting an ensuite bathroom with a large, tiled walk-in shower, complete with a bench, and a walk-in closet with built-in shelving. Step outside to the private backyard, complete with a patio and privacy fence, creating a cozy space for relaxation or entertaining. This home combines thoughtful design with modern comforts for spending time with family or hosting friends.
$447,500
3217 Arundala Way Bryan, TX 77808
- Type:
- Single Family
- Sq.Ft.:
- 2,117
- Status:
- Active
- Beds:
- 3
- Lot size:
- 0.21 Acres
- Year built:
- 2021
- Baths:
- 3.00
- MLS#:
- 39605198
- Subdivision:
- 303100.16
ADDITIONAL INFORMATION
Welcome to this exceptional 3-bedroom, 3-bath retreat with study/flex space by Blackrock Builders, nestled in the desirable Greenbrier subdivision. With no rear neighbors, this home offers a private escape in a prime location. The spacious great room with abundant natural light, centered around a cozy fireplace and hand-painted jewel box wall with display shelves, sets the stage for memorable gatherings. The impressive kitchen with granite countertops, stainless steel appliances, and a versatile island with an eating bar, is ideal for hosting guests. The primary suite is designed for comfort, featuring a luxurious shower with a rainfall shower head, dual-sink vanity, soaking tub, and large walk-in closet. Outdoor living is enhanced with a covered back patio and a unique beach sand patio for relaxing or entertaining. The attention to detail throughout the home makes this property truly exceptional.
$315,000
1972 Thorndyke Lane Bryan, TX 77807
- Type:
- Single Family
- Sq.Ft.:
- n/a
- Status:
- Active
- Beds:
- 4
- Lot size:
- 0.16 Acres
- Year built:
- 2021
- Baths:
- 3.00
- MLS#:
- 24015446
ADDITIONAL INFORMATION
Spacious 4/3 with private office in the Heart of Bryan, TX! Discover the perfect blend of comfort and sophistication in this beautifully crafted 4-bedroom, 3-bathroom residence with private office situated in one of Bryan's newest neighborhoods. With an open layout that invites natural light, this home is designed for both relaxation and entertainment. Step inside to a grand entry that seamlessly transitions into an expansive living space. The bright and open living area, adorned with high ceilings and gleaming floors, flows effortlessly into a gourmet kitchen. Complete with granite countertops, stainless steel appliances, and a large island, this kitchen is a chef's delight. This home includes a luxurious master suite featuring a spa-like bathroom with dual vanities, a large shower, and a spacious walk-in closet. Three additional bedrooms provide ample space and comfort, while two more full baths ensure convenience for all residents and guests. Beyond the guest areas, an exclusive private office provides a quiet retreat for working from home or managing personal affairs. Outside, enjoy the community's shared amenities, including a sparkling pool that's ideal for cooling off during warm Texas summers. The property also includes a 2-car garage, perfect for all your needs. Experience the charm of this exquisite Bryan, TX home. Schedule a showing today and envision your future here. Contact the listing agent to arrange your visit before this opportunity slips away.
$338,000
1920 Stubbs Drive Bryan, TX 77807
- Type:
- Other
- Sq.Ft.:
- n/a
- Status:
- Active
- Beds:
- 3
- Lot size:
- 0.14 Acres
- Year built:
- 2024
- Baths:
- 2.00
- MLS#:
- 24015362
ADDITIONAL INFORMATION
NO NEIGHBORS ON RIGHT SIDE AND NO REAR NEIGHBORS!!!! Home for the Holidays Bonus: Unwrap a $10,000 gift for your closing costs or interest rate through the end of the year! Ready December 2024, located in the desirable Rock Pointe subdivision, this brand-new home offers the perfect blend of luxury, privacy, and convenience. With no neighbors on the right side, you'll enjoy added seclusion while still being just minutes away from shopping, dining, and the vibrant Stella Hotel and Lake Walk area. The spacious Opal plan features 3 bedrooms, 2 bathrooms, and a private office/flex room, all designed in an open-concept layout. Inside, you'll find luxury vinyl plank flooring, quartz countertops, and elegant lighting, along with custom real wood cabinetry that adds sophistication and quality. The primary bathroom includes a deep soaker tub, a separate shower, and double quartz vanities for a spa-like experience. The remaining two bedrooms share a spacious bathroom with quartz countertops, tile flooring, and a stunning tiled tub/shower combination. Step outside onto the covered patio, perfect for soaking in the Texas sunsets, while enjoying your fully sodded, irrigated lot. This homeâ??s impeccable construction and attention to detail provide unmatched qualityâ??itâ??s a perfect place to live, work, and relax. Call today for more information and to schedule your private showing!
- Type:
- Other
- Sq.Ft.:
- n/a
- Status:
- Active
- Beds:
- 3
- Lot size:
- 0.16 Acres
- Year built:
- 2006
- Baths:
- 3.00
- MLS#:
- 24015402
ADDITIONAL INFORMATION
Beautiful hard to find home located in the highly sought after, Park Meadow community. This exceptional home has an abundance of extras. Upon entry you are greeted with a beautiful foyer leading to the large formal dining and open living room, complimented by built ins, crown molding, wood floors, tons of natural light, high ceilings and a stone fireplace. Off the main living room there is the first bonus room, second living, or study. The spacious guest bedrooms each provide a personal bathroom. The large kitchen boasts granite counters, painted cabinets, dishwasher, cooktop, fridge, eating bar, and plenty of cabinets and storage. Oversized master suite with sitting area, jetted tub, walk in shower, dual vanities, Bidet, and large oversized closet with built ins. Spacious garage with a Game room or second bonus room above the garage not included in the square footage. large, covered patio overlooking a beautiful fountain and green space buffer! This home will not last long, please call for your private tour!
$599,500
4400 Nagle Street Bryan, TX 77801
- Type:
- Single Family
- Sq.Ft.:
- n/a
- Status:
- Active
- Beds:
- 5
- Lot size:
- 0.22 Acres
- Year built:
- 2015
- Baths:
- 6.00
- MLS#:
- 24015274
ADDITIONAL INFORMATION
Located less than a half mile from Texas A&M University This 5 bedroom 5 and a half bath home is within walking/biking distance to Texas A&M University, and only blocks from the bus route. This stylish stone and siding home has a fenced back yard and ample parking. Inside, find tile and carpet flooring, granite countertops, stainless steel appliances, and rich dark wood cabinetry. With no HOA, this property is tenant occupied until July 2025, with great future leasing potential for investors.
$299,000
2028 Shimla Drive Bryan, TX 77807
- Type:
- Single Family
- Sq.Ft.:
- n/a
- Status:
- Active
- Beds:
- 3
- Lot size:
- 0.12 Acres
- Year built:
- 2017
- Baths:
- 2.00
- MLS#:
- 24015342
ADDITIONAL INFORMATION
Elegant and charming would describe this home in the popular Edgewater subdivision! Meticulously cared for, the gorgeous kitchen features beautiful granite counter tops and exquisite tile backsplash, a large island and plenty of pantry space, stainless steel appliances and window overlooking the back yard. This open floor plan has tons of natural light and cool and inviting colors. A BONUS room that could be a study, game room, formal dining or even a fourth bedroom. Huge primary bedroom with walk in closet. Good size bedrooms with roomy closets. Come sit on your patio overlooking the large tranquil backyard. Close to TAMU, stores, restaurants and more! Come see this wonderful home!
$399,000
1108 Skrivanek Drive Bryan, TX 77802
- Type:
- Single Family
- Sq.Ft.:
- n/a
- Status:
- Active
- Beds:
- 3
- Lot size:
- 0.36 Acres
- Year built:
- 1962
- Baths:
- 2.00
- MLS#:
- 24015279
ADDITIONAL INFORMATION
This recently renovated residence is loaded with character and charm! As you approach the impactful front elevation you will notice the monochromatic exterior scheme with a pop of color as you enter the entry vestibule. The double mahogany french doors welcome you into a foyer that introduces the washed wood floors that run throughout the majority of the home. Off the foyer you have a dining room bathed in natural light from the recently added architectural bay window. The kitchen boasts crisp flat front cabinetry, solid surface counters, and stainless appliances. As you enter the main living area you immediately notice all the windows and sliding doors accessing an oversized back patio. The full masonry fireplace anchors the living area and is flanked by a built-in bookcase. There is a second living/flex space, shielded by sliding contemporary glass doors, that has access to the rear patio and can be used versatilely. The floorplan is 3 bedrooms and 2 full baths; however, one bedroom has a cased opening into the living area that can be easily enclosed. The guest rooms are serviced by a hall bath with black tile and designer tropical wall covering. The primary bedroom is tucked privately at the far end of the home and boasts a private bath with walk-in shower. Other amenities and updates include: 2-car attached garage, new 30 yr. roof, new gutters, new lawn sprinkler system/lawn/masonry fencing elements, storage building, windows, hvac, water heater, and much more!
$289,900
3501 Fennel Court Bryan, TX 77803
- Type:
- Other
- Sq.Ft.:
- n/a
- Status:
- Active
- Beds:
- 3
- Lot size:
- 0.22 Acres
- Year built:
- 2024
- Baths:
- 2.00
- MLS#:
- 24015360
ADDITIONAL INFORMATION
AVAILABLE DECEMBER 2024. Imagine yourself in this beautiful 3 bedroom 2 bathroom Pembroke Plan on a rare corner cul-de-sac lotâ??a spacious .22-acre that offers both privacy and room to grow. If quality is important to you, look no further! The stunning exterior features a brick wainscot, cedar corbels, and a beautiful dormer, creating a welcoming first impression. With a two-car garage and fully sodded yard complete with an irrigation system, this home is both practical and inviting. Inside, the open-concept design flows seamlessly from room to room. The luxury vinyl plank flooring is not only stylish but also durableâ??perfect for busy everyday life. The oversized living room floods with natural light, creating a warm and inviting space for family gatherings or quiet evenings. The chefâ??s kitchen features quartz countertops, stainless steel appliances, and custom cabinetry with 100% real wood, making meal prep and entertaining a joy. The primary bedroom is a true retreat with privacy from the rest of the house, a walk-in closet, and a bathroom with a double vanity and supersized tile shower with a frameless glass enclosure. With two additional bedrooms and a second bathroom with great storage, this home offers plenty of space. Enjoy outdoor living on the patio, with your fully sodded and irrigated yard, perfect for Texas sunsets and relaxation. Thoughtful design and high-quality finishes make this affordable, spacious home the ideal place to start your next chapter.
$279,900
3720 McKenzie Street Bryan, TX 77803
- Type:
- Single Family
- Sq.Ft.:
- n/a
- Status:
- Active
- Beds:
- 3
- Lot size:
- 0.14 Acres
- Year built:
- 2021
- Baths:
- 2.00
- MLS#:
- 24015165
ADDITIONAL INFORMATION
Welcome to this 3 bedroom, 2 bath, 1,516 sq ft home that blends comfort and style! With an open floor plan, walk in to the seamless flow between the dining, living and kitchen areas - creating a warm space for your family gatherings and entertaining. This light and airy kitchen boast great counter space, multiple cabinets hosting lots of storeage and an island allowing for extra seating. That's not all, the primary suite includes your own private bathroom with a separate tub and shower, as well as a walk-in closet. Two additional bedrooms and 1 bathroom provide ample space for family, guests, or even a home office. Then, once outside you will find a large, fenced backyard, complete with a pergola and extended patio area, that creates yet another area for you to entertaining and enjoying your new home! Don't miss your opportunity on this one - let's schedule your showing, call today.
| Copyright © 2024, Houston Realtors Information Service, Inc. All information provided is deemed reliable but is not guaranteed and should be independently verified. IDX information is provided exclusively for consumers' personal, non-commercial use, that it may not be used for any purpose other than to identify prospective properties consumers may be interested in purchasing. |

Listings courtesy of Unlock MLS as distributed by MLS GRID. Based on information submitted to the MLS GRID as of {{last updated}}. All data is obtained from various sources and may not have been verified by broker or MLS GRID. Supplied Open House Information is subject to change without notice. All information should be independently reviewed and verified for accuracy. Properties may or may not be listed by the office/agent presenting the information. Properties displayed may be listed or sold by various participants in the MLS. Listings courtesy of ACTRIS MLS as distributed by MLS GRID, based on information submitted to the MLS GRID as of {{last updated}}.. All data is obtained from various sources and may not have been verified by broker or MLS GRID. Supplied Open House Information is subject to change without notice. All information should be independently reviewed and verified for accuracy. Properties may or may not be listed by the office/agent presenting the information. The Digital Millennium Copyright Act of 1998, 17 U.S.C. § 512 (the “DMCA”) provides recourse for copyright owners who believe that material appearing on the Internet infringes their rights under U.S. copyright law. If you believe in good faith that any content or material made available in connection with our website or services infringes your copyright, you (or your agent) may send us a notice requesting that the content or material be removed, or access to it blocked. Notices must be sent in writing by email to [email protected]. The DMCA requires that your notice of alleged copyright infringement include the following information: (1) description of the copyrighted work that is the subject of claimed infringement; (2) description of the alleged infringing content and information sufficient to permit us to locate the content; (3) contact information for you, including your address, telephone number and email address; (4) a statement by you that you have a good faith belief that the content in the manner complained of is not authorized by the copyright owner, or its agent, or by the operation of any law; (5) a statement by you, signed under penalty of perjury, that the inf
Bryan Real Estate
The median home value in Bryan, TX is $239,100. This is lower than the county median home value of $278,900. The national median home value is $338,100. The average price of homes sold in Bryan, TX is $239,100. Approximately 43.99% of Bryan homes are owned, compared to 44.87% rented, while 11.14% are vacant. Bryan real estate listings include condos, townhomes, and single family homes for sale. Commercial properties are also available. If you see a property you’re interested in, contact a Bryan real estate agent to arrange a tour today!
Bryan, Texas has a population of 85,204. Bryan is less family-centric than the surrounding county with 28.18% of the households containing married families with children. The county average for households married with children is 34.31%.
The median household income in Bryan, Texas is $49,181. The median household income for the surrounding county is $52,658 compared to the national median of $69,021. The median age of people living in Bryan is 31.3 years.
Bryan Weather
The average high temperature in July is 95 degrees, with an average low temperature in January of 38.9 degrees. The average rainfall is approximately 39.5 inches per year, with 0 inches of snow per year.
