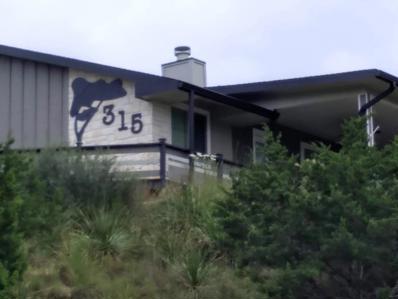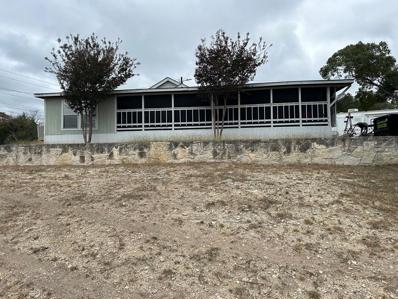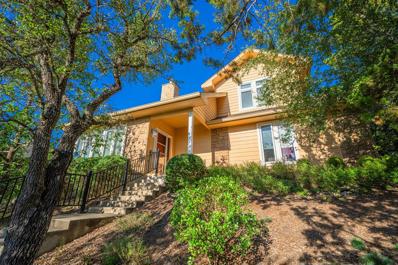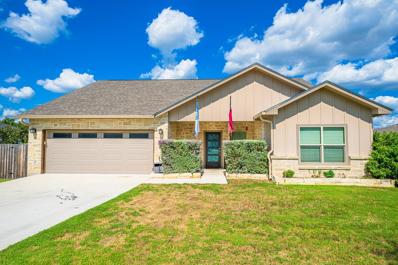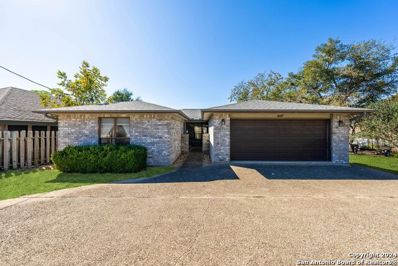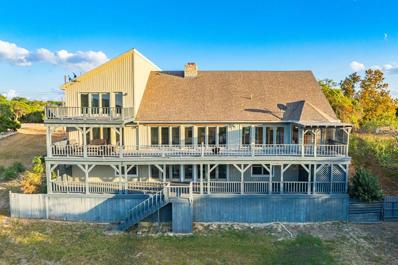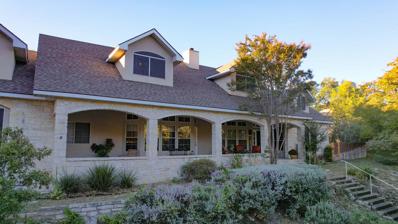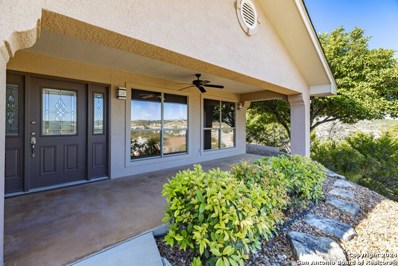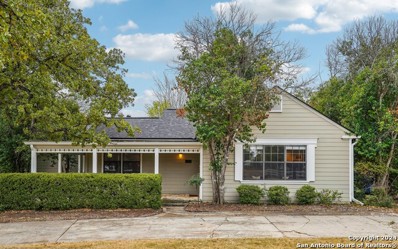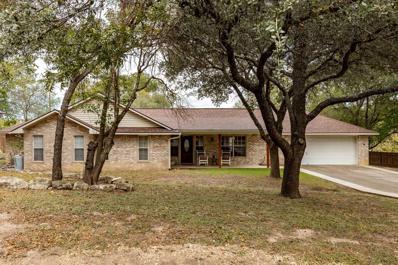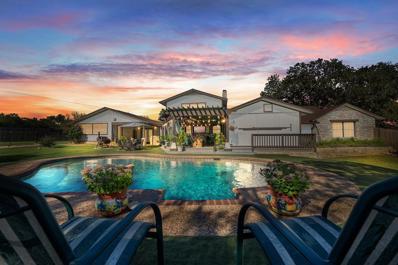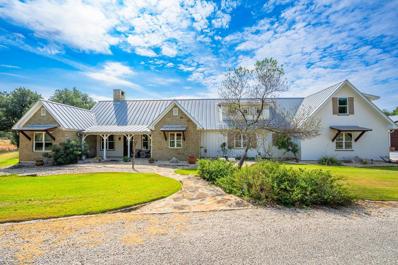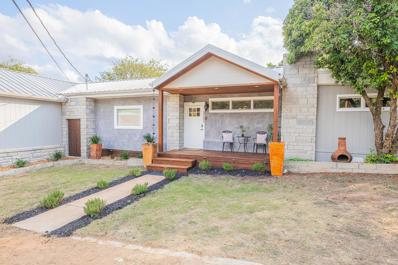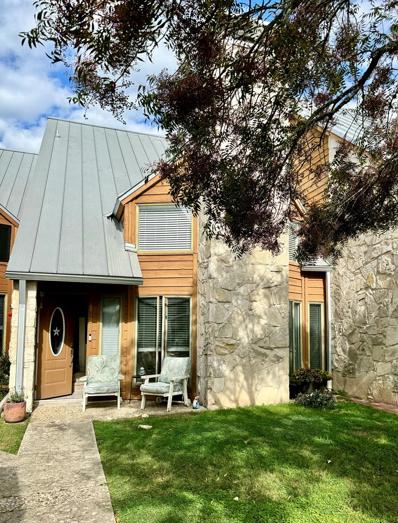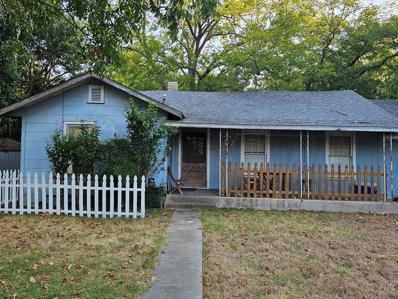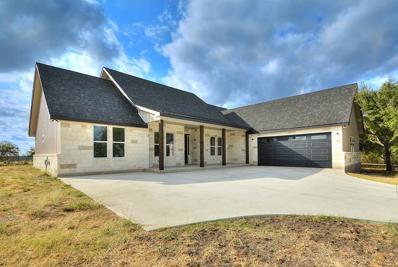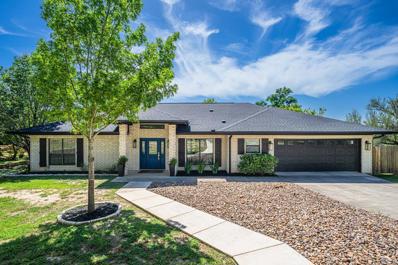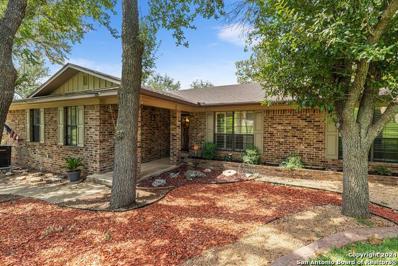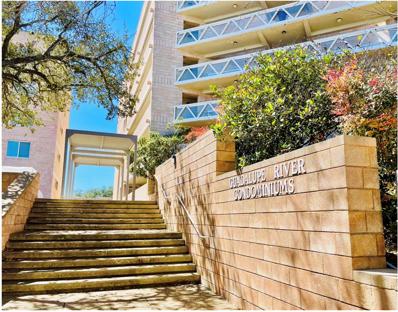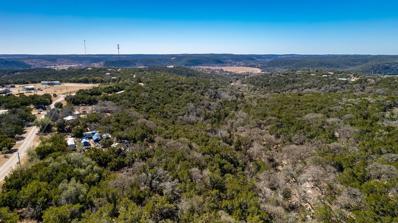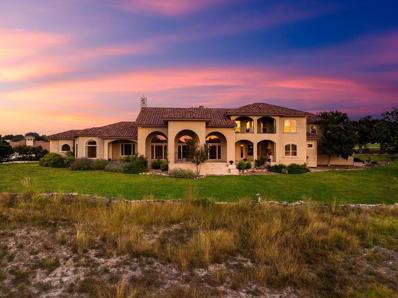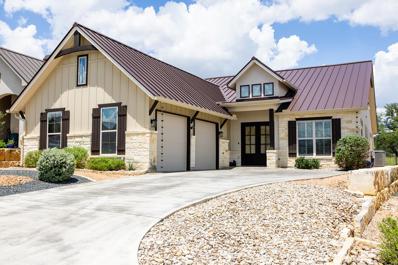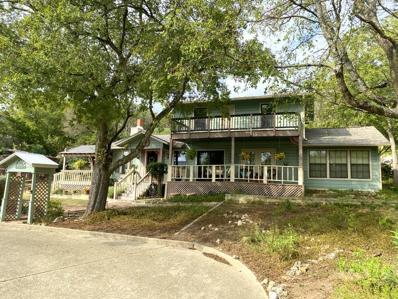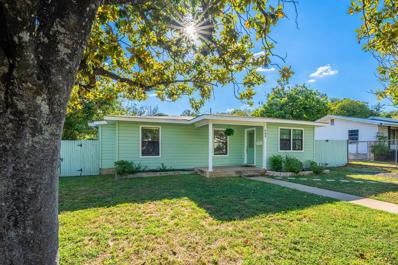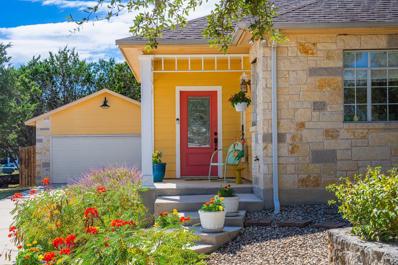Kerrville TX Homes for Sale
- Type:
- Single Family
- Sq.Ft.:
- 2,500
- Status:
- NEW LISTING
- Beds:
- 4
- Lot size:
- 0.57 Acres
- Year built:
- 2021
- Baths:
- 3.00
- MLS#:
- 117614
- Subdivision:
- Greenwood Forest
ADDITIONAL INFORMATION
Private, Hidden, only 3 years old. Beautiful views off of 12' by 40' screened in porch, perfect place for a nap or a party. Home is meant for easy living. Has a 500ft,1B,1B guest house with its own private deck and 1 car parking. 3rd BD is currently used as office/ hobby room. Lovely front deck at entrance for morning coffee. Has a side deck for Hot tub that comes with property and views, views. Another deck that is off dining for barbequing. Open concept kitchen,dining,living area and cozy fireplace. Granite counters in kitchen, all lower cabinets are pull drawers with soft close. Huge walk-in-pantry off kitchen plus tall storage cabinets in laundry rm. There are two ovens for the baker or large diners. Main bedroom is large and opens unto screened porch. Has large walk-in closet . Split his and hers vanities. A 16x32 wood building waiting for your vision and a 12x20 metal storage bldg. Road has just been grated and crushed granite added. Attached 2 car carport plus plenty of additional parking. No city taxes. See to appreciate this custom built home.
- Type:
- Manufactured Home
- Sq.Ft.:
- 1,456
- Status:
- NEW LISTING
- Beds:
- 3
- Lot size:
- 4.94 Acres
- Year built:
- 2000
- Baths:
- 2.00
- MLS#:
- 117611
ADDITIONAL INFORMATION
Looking for that versatile property that offers a home and commercial opportunities for your business--then look no further. No restrictions!! 30 x 50 barn, concrete flooring, fully insulated, lift and generator. Additional large pole type barn with lots of covered parking, storage and covered RV storage. A nice separate business office located on the property.
- Type:
- Single Family
- Sq.Ft.:
- 1,448
- Status:
- NEW LISTING
- Beds:
- 2
- Lot size:
- 0.29 Acres
- Year built:
- 2012
- Baths:
- 3.00
- MLS#:
- 117610
- Subdivision:
- College Hills
ADDITIONAL INFORMATION
This stately modern-style cottage sits on a hillside giving you a commanding view of the Kerrville Valley. The property perimeter is secured with 3-rail ornamental fencing in front and lattice fencing in the back. Enter through the front gate and a winding brick walkway takes you through a richly landscaped front yard. Tall windows and sweeping rooflines make a sizable Impression. Just inside the front door a generous living room accented by a large stone fireplace and built-in bookcase greets you. Through the living room is an open concept dining room with an adjacent U-shaped kitchen. A convenient powder room completes the first floor. As you ascend the scissor-back staircase, you enter a family room (or possible third bedroom). a great spot for relaxation or enjoying a good book. To your right is the master bedroom with a cathedral ceiling and its own private full bath. To the left is a second bedroom also with its own private full bath. This home is prefect for a growing family or retirees. Elementary, middle and high school all within walking distance. Park with hiking trails, dog park, and city swimming pool is close at hand. Quiet country living in the city, this has it all.
$520,000
150 Misty Ln Kerrville, TX 78028
- Type:
- Single Family
- Sq.Ft.:
- 1,928
- Status:
- NEW LISTING
- Beds:
- 3
- Lot size:
- 0.88 Acres
- Year built:
- 2020
- Baths:
- 2.00
- MLS#:
- 117607
- Subdivision:
- Megan Manor
ADDITIONAL INFORMATION
Outstanding 3 Bedroom 2 Bathroom home on 0.88 acres outside city limits and within minutes from all the amenities Kerrville has to offer. This home boasts high ceilings, rock and stucco exterior, and is located at the end of the cul-de-sac in a quiet neighborhood. As you step into this home you will notice the high ceilings, abundance of natural light, and high end finishes. Large living space with wood burning fireplace is open to the kitchen and dining space which all have wood-look tile floors. The kitchen is complete with granite countertops, stainless steel appliances, and an oversized island. Step into the large master suite complete with lots of natural light, subway tile shower/tub combo, double vanity with granite countertops, water closet, and huge walk-in closet with custom shelves. Additional bedrooms are complete with large closets, and a hall bathroom with granite counters and tiled shower/tub combo. This home isn't complete without the huge outdoor deck to enjoy the peaceful evenings or large gatherings overlooking the large outdoor space this property has to offer.
$199,999
1127 JACKSON RD Kerrville, TX 78028
- Type:
- Single Family
- Sq.Ft.:
- 1,671
- Status:
- NEW LISTING
- Beds:
- 2
- Lot size:
- 0.13 Acres
- Year built:
- 1985
- Baths:
- 2.00
- MLS#:
- 1822231
- Subdivision:
- UNDEFINED
ADDITIONAL INFORMATION
This charming single-story home features 2 spacious bedrooms and 2 bathrooms, with plenty of character and an abundance of natural light. Woodburning fireplace with formal dining and eat in kitchen. The functional floor plan allows for easy flow throughout, and the large bedrooms offer ample space and comfort. This home is old as-is and awaits your personal touch. 2 Car garage and circular drive. Home is located near all things in Kerrville including Hospital, Restaurants and shopping. Come check it out!
$849,900
194 Crockett Dr Kerrville, TX 78028
- Type:
- Single Family
- Sq.Ft.:
- 5,976
- Status:
- NEW LISTING
- Beds:
- 4
- Lot size:
- 0.66 Acres
- Year built:
- 1986
- Baths:
- 6.00
- MLS#:
- 117600
- Subdivision:
- Northwest Hills
ADDITIONAL INFORMATION
Stunning Hill Country home, spanning approximately 5,976 sq ft, blends seamlessly with its natural surroundings. Situated on a high hilltop at the end of a quiet cul-de-sac, the property offers sweeping views of distant hills & a picturesque lake from 3 levels of expansive wood decks. The stately stone exterior is complemented by beautifully landscaped grounds and a large, deer-proof fenced backyard. Inside, the home exudes timeless elegance, with new wood flooring and a gourmet kitchen featuring granite countertops and stainless steel appliances. Two impressive stone fireplaces—one on the main level and one below—add warmth & charm. The open-concept layout is flooded with natural light, thanks to large windows that frame the scenic vistas, while exposed wood beams & soaring cathedral ceilings enhance the great room's airy, inviting atmosphere. For entertaining, the lower level offers a spacious den complete with a wet bar & plenty of room for games like poker or pool. A private office with built-in storage provides a quiet retreat, while the second living area & generously sized guest bedrooms occupy the upper level. This exceptional home is a true blend of luxury, comfort & style
- Type:
- Single Family
- Sq.Ft.:
- 4,121
- Status:
- NEW LISTING
- Beds:
- 4
- Lot size:
- 1.19 Acres
- Year built:
- 1994
- Baths:
- 5.00
- MLS#:
- 117596
- Subdivision:
- Riverhill
ADDITIONAL INFORMATION
Situated on an expansive double lot with century oaks and plenty of room to enjoy the outdoors, this beautiful Riverhill home has much to offer. You are greeted by a grand circular driveway, providing ample parking while enhancing the home's curb appeal. Step inside to discover a bright and airy atmosphere, thanks to an abundance of windows that flood the home with natural light. The open-concept layout seamlessly connects the great room to the kitchen with a large island, perfect for entertaining. Each bedroom features its own en-suite bathroom, ensuring comfort and privacy for everyone. The master suite includes a luxurious bathroom with dual vanities and a soaking tub, along with a spacious walk-in closet. Storage is a highlight of this home, with ample closets and built-in shelving throughout, making organization a breeze. A built-in vacuum system adds to the convenience, ensuring easy maintenance. Outside, you can enjoy the fantastic porch, ideal for morning coffee or evening relaxation, as well as two secluded patios that offer perfect spaces for outdoor gatherings. This residence is truly a dream come true for those seeking a perfect blend of relaxation and entertainment.
- Type:
- Single Family
- Sq.Ft.:
- 1,613
- Status:
- NEW LISTING
- Beds:
- 3
- Lot size:
- 0.77 Acres
- Year built:
- 2002
- Baths:
- 2.00
- MLS#:
- 1821839
- Subdivision:
- THE SUMMIT
ADDITIONAL INFORMATION
This gem perched high atop the scenic Summit community is ready to welcome you to your new home. Breathtaking Hill Country views add enjoyment to morning coffee and evening refreshment. The adjacent lot adds privacy to this stunning property. 3 bedroom, 2 bath. Xeriscaped for low maintenance. This home has been meticulously maintained and is move-in ready. Attached list gives the many features this home offers that are too numerous to list here. Close to shopping, restaurants, entertainment, medical, schools and quick access to I-10. Come & See!!
$434,900
913 Jackson Rd Kerrville, TX 78028
- Type:
- Single Family
- Sq.Ft.:
- 2,664
- Status:
- NEW LISTING
- Beds:
- 2
- Lot size:
- 0.77 Acres
- Baths:
- 2.00
- MLS#:
- 1821686
- Subdivision:
- N/A
ADDITIONAL INFORMATION
Set back on a generous 0.77-acre corner lot, framed by a split rail fence, this ca. 1929 gem awaits a discerning buyer who appreciates vintage details. The circle drive, mature trees, large grassy area, stone patio & covered porch offers great curb appeal. The main house welcomes w/ original fixtures & features inc: hardwood floors, arch details, built-in niches. Cozy up in the living room by the wood-burning fireplace & savor the kitchen's charm w/ a Jenn-Air gas cooktop, dbl oven, designer tile counters & breakfast nook w/ outdoor access. Convenient limestone-topped built-in buffet is steps away to the dining room, perfect for gatherings. The family room opens to the charming front porch. Split bedroom plan features a wonderful sunroom accessed from the large primary suite w/ spacious WI closet & ensuite bath w/ dual pedestal sinks, charming black & white floor tiles, wainscoting, WC & fully tiled shower. A light-filled 2nd bedroom boasts two walls of windows and the hall bath offers a classic tub/shower combo. Outside, a private 1BR/1BA casita offers versatility as a guest suite, office, or studio. With a personal touch & a little TLC, this jewel could be your diamond.
$449,000
915 Monroe Dr Kerrville, TX 78028
- Type:
- Single Family
- Sq.Ft.:
- 2,241
- Status:
- NEW LISTING
- Beds:
- 3
- Lot size:
- 0.5 Acres
- Year built:
- 1997
- Baths:
- 2.00
- MLS#:
- 117588
- Subdivision:
- Country Manor Estates
ADDITIONAL INFORMATION
Half acre outside the city limits!! This move in ready, well-maintained home offers 3 bedrooms, 2 bathrooms, formal dining room, and a fully fenced back yard. Spacious Livingroom with high vaulted ceilings, eat in country kitchen with quartz counter tops & nice appliances. Generous sized Master bed/bath with two walk-in closets, garden tub & walk-in shower. Custom window treatments throughout. Cute guest house/cabin with 1 Bedroom, 1 full bath, and Livingroom, has own driveway/parking area & on its own licensed septic. Gorgeous tree shaded half acre with lots of room for outdoor entertaining & play, attached 2-car garage, back patio & covered grilling area, privacy fenced backyard, large sitting front porch, & storage bldg. with electricity. This home shows pride of ownership throughout.
$980,000
210 SW Oak Lane Kerrville, TX 78028
- Type:
- Single Family
- Sq.Ft.:
- 4,271
- Status:
- NEW LISTING
- Beds:
- 4
- Lot size:
- 3.25 Acres
- Year built:
- 1985
- Baths:
- 6.00
- MLS#:
- 117586
- Subdivision:
- Glen Oaks
ADDITIONAL INFORMATION
STUNNING HILL COUNTRY RANCH-STYLE ESTATE WITH INCOME-PRODUCING GUEST HOME. Step into a true Hill Country retreat, reminiscent of an impressive Kerrville home, where timeless elegance meets rustic charm. This expansive 4,271 sq. ft. ranch-style estate features 4 spacious bedrooms, 5.5 baths, and a seamless blend of character with modern amenities. The home's Saltillo tile floors and two cozy fireplaces exude a nostalgic ranch feel, while the unique double kitchen setup makes it perfect for entertaining. Set on 3.25 acres of fully fenced and gated land, this property is more than just a home—it's a sanctuary. Enjoy the outdoors with a stunning cabana and a sparkling pool, perfect for hosting gatherings or simply relaxing in your private oasis. As an added bonus, a detached 576 sq. ft. guest house with 2 bedrooms and 1 bath provides an excellent opportunity for rental income or guest accommodations. A 12x10 workshop with a covered porch is perfect for the hobbyist. This property embodies Hill Country living at its finest, offering privacy, charm, and investment potential. Perfect for those seeking a unique, income-producing estate with unforgettable Hill Country appeal!
$1,424,000
151 Kerr Canyon Pass Kerrville, TX 78028
- Type:
- Other
- Sq.Ft.:
- 3,864
- Status:
- NEW LISTING
- Beds:
- 5
- Lot size:
- 6.23 Acres
- Year built:
- 2010
- Baths:
- 4.00
- MLS#:
- 117585
- Subdivision:
- The Horizon
ADDITIONAL INFORMATION
This is the ideal family home for those who love to entertain & enjoy spacious living! Nestled in The Horizon, a gated game preserve just south of Kerrville, it provides seclusion & privacy while being just 5 minutes from schools, restaurants, shopping, entertainment, & restaurants. This beautifully designed Hill Country home offers an open concept & spacious, light-filled layout with large windows & an upscale kitchen that opens to the great room with vaulted ceiling, a stone fireplace w/ custom iron screen & built in cabinetry. The large covered back patio is ideal for relaxing, BBQs, and enjoying stunning southern views, which can also be admired from the hot tub. The property includes an RV barn/shop with four large automatic doors, perfect for storage, projects, or hobbies, & even features an air-conditioned workshop. Surrounded by mature Oaks, the home is private and cannot be seen from the road. Whether you're looking for a full-time residence or a winter retreat, this property is a rare find in Kerrville. With a community water supply and its own well with a storage tank, you'll have the best of both worlds. A unique opportunity for Hill Country living!
- Type:
- Single Family
- Sq.Ft.:
- 2,967
- Status:
- NEW LISTING
- Beds:
- 5
- Lot size:
- 0.99 Acres
- Year built:
- 1956
- Baths:
- 4.00
- MLS#:
- 117583
- Subdivision:
- Bivouac Estates
ADDITIONAL INFORMATION
Nestled in the serene beauty of the Texas Hill Country, this stunning property offers a perfect blend of modern comfort and rustic charm. Located just minutes from town, this expansive estate features both a spacious main residence and an immaculate guest house that could be utilized for additional family members or for a potential income producing space. The main house combines Hill Country architecture with an inviting, cozy charm. The large French doors flood the open concept living and kitchen with a natural light that seamlessly blends indoor and outdoor living. The den flows into the master suite and serves as a potential private retreat with a spa-like bathroom and walk-in shower. A large covered patio overlooks a spacious backyard with a privacy fence along the perimeter for the ultimate lounge area. The guest house features 1 bedroom, 1 bathroom, and an open living space that's combined with a kitchen to suit your needs. Whether it's for family members, guests, or a rental property, the guest house offers both comfort and privacy. It has it's own separate entrance and an outdoor porch that faces away from the main house to offer a retreat like feel. Come take a look!
$219,500
805 Loop 534 Kerrville, TX 78028
- Type:
- Condo
- Sq.Ft.:
- 1,310
- Status:
- NEW LISTING
- Beds:
- 1
- Year built:
- 1985
- Baths:
- 2.00
- MLS#:
- 117582
- Subdivision:
- Quinlan Crossing
ADDITIONAL INFORMATION
A soaring high ceiling and a beautiful rock two-story fireplace cause a "wow!" factor when entering this one-bedroom condo. There is an electric stove insert, perfect for the coming cooler months, and an open layout making the kitchen and dining area visible from the front door. There is additional storage in the kitchen pantry, a half bath conveniently located on the main level, and an inside washer with a dryer nearby in the one-car garage (the W/D will convey with the property). Upstairs is a spacious flex space loft area just outside the large bedroom, great for use as an exercise or office spot. In the bedroom you will find a walk-in closet, private balcony, and bathroom to complete this bedroom retreat. Quinlan's Crossing also offers a swimming pool and clubhouse with HOA dues covering exterior insurance, water, garbage, and grounds upkeep. A wonderful place to call home!
- Type:
- Single Family
- Sq.Ft.:
- 1,266
- Status:
- NEW LISTING
- Beds:
- 3
- Year built:
- 1949
- Baths:
- 1.00
- MLS#:
- 117581
- Subdivision:
- Westland
ADDITIONAL INFORMATION
This charming cottage style home is in need of your loving touch! Take action to make your vision come to a realty. There is so much potential with this 3 bedroom 1 bath split floor plan home. Make a large living room or separate into a living and formal dining area. You'll love the size of the huge fenced backyard where you can create an outdoor paradise. This home is only minutes from retail shopping, restaurants, medical services, grocery stores and elementary schools. This is a gem waiting to shine!!
$725,000
502 Sumack Dr. Kerrville, TX 78028
- Type:
- Single Family
- Sq.Ft.:
- 3,000
- Status:
- NEW LISTING
- Beds:
- 4
- Baths:
- 3.00
- MLS#:
- 96254
- Subdivision:
- Greenwood Forest
ADDITIONAL INFORMATION
Welcome to this stunning new construction in the latest phase of Greenwood Forest, where modern design meets serene, panoramic views! This elegant modern farmhouse offers 4 spacious bedrooms, 2.5 baths & a versatile upstairs bonus room, perfect for a home office, playroom, or guest space. Every detail has been carefully curated with high-end finishes, including custom cabinetry, large windows that invite natural light & frame the gorgeous outdoor surroundings, and granite countertops throughout the home. The gourmet kitchen is a chef's dream, featuring ample storage, a large island, and granite countertops that provide plenty of workspace. The primary suite is a true retreat, with a luxurious ensuite bath that includes a walk-in shower, a deep soaking tub, & double vanities, offering both style and comfort. Additional features include a generously sized utility room with built-in storage for convenience and organization, as well as an oversized 2-car garage with plenty of space for vehicles & additional storage. The home's open-concept layout flows seamlessly, making it perfect for both entertaining & everyday living. Don't miss the opportunity to experience luxury living!
- Type:
- Single Family
- Sq.Ft.:
- 2,363
- Status:
- NEW LISTING
- Beds:
- 3
- Baths:
- 3.00
- MLS#:
- 96249
- Subdivision:
- Riverhill
ADDITIONAL INFORMATION
Beautifully renovated home located in the coveted golf course community of Riverhill! This 3 bedroom 2.5 bath single level home underwent a full renovation to include luxury vinyl plank flooring throughout, quartz countertops with marble backsplash, stainless steel appliances, paint inside and out, new roof/gutters, new HVAC and so much more! Schedule a showing today!
$479,500
630 East Kerrville, TX 78028
- Type:
- Single Family
- Sq.Ft.:
- 2,087
- Status:
- NEW LISTING
- Beds:
- 3
- Lot size:
- 0.49 Acres
- Year built:
- 1984
- Baths:
- 2.00
- MLS#:
- 1821256
- Subdivision:
- HIGHLAND
ADDITIONAL INFORMATION
If you are looking for style & elegance look no further! This gorgeous 3/2 home boasts a spacious paneled office, an enormous Primary Suite, dual walk-in closets w/built-ins, and a spacious en-suite that has private access to the pergola covered deck & hot tub w/ironizer. Mature trees & flowers in the fenced back yard create a peaceful, private & relaxing environment while in the expansive front yard, mature trees create a park like atmosphere. With the Heights greenspace/entrance behind you, peace and privacy are truly attainable. The kitchen has granite counter tops & updated appliances, including a refrigerator that with a tap of your finger lights up the front! (All convey).Living area has vaulted ceilings w/skylights & wood burning fireplace, an inset bar for entertaining and additional access to the back deck. The garage/workshop has a side entrance with a new carport to create even more covered parking options. There are two shops, both with their own ac's as well and the hot tub on the back deck conveys! Come check this lovely home out in person and you won't be disappointed!
- Type:
- Condo
- Sq.Ft.:
- 897
- Status:
- NEW LISTING
- Beds:
- 1
- Year built:
- 1984
- Baths:
- 1.00
- MLS#:
- 117576
- Subdivision:
- Guadalupe River Condos
ADDITIONAL INFORMATION
Enjoy the BEST VIEWS of the Guadalupe River at this affordable price! Walkable to restaurants and shopping, this is an amazing location. Check out the state of the art wine cooler along with stackable washer/dryer, new stainless refrigerator, stainless range, stove, microwave, and dishwasher. Freshly painted with all new flooring, this condo is ready for your enjoyment. Dedicated parking space and storage unit. Condo fees includes water, sewer, trash, exterior maintenance and pest control, as well as access to pool, tennis courts, and river access. Enjoy the Hill Country quality of life, and let someone else handle the maintenance with this condo! A truly "Lock and Leave" opportunity! Kerrville offers top notch amenities, events, music, arts, dining, wineries, craft breweries and has earned the distinction as being "Music Friendly".
$489,000
145 Mai Road Kerrville, TX 78028
- Type:
- Other
- Sq.Ft.:
- 240
- Status:
- NEW LISTING
- Beds:
- 1
- Lot size:
- 15.39 Acres
- Year built:
- 1999
- Baths:
- MLS#:
- 64747689
- Subdivision:
- Spicer Rch 3
ADDITIONAL INFORMATION
Situated on high elevation, with over 1500 feet of road frontage, a seasonal creek, a small cabin, a 31 x 24 metal building, and livestock pens for boar goats and pigs, which the owners have been raising for over 20 year, along with chickens, ducks, and geese, you will be pleased to make this property into your dream estate.
$2,150,000
3722 Club View Ct Kerrville, TX 78028
- Type:
- Single Family
- Sq.Ft.:
- 6,496
- Status:
- NEW LISTING
- Beds:
- 4
- Lot size:
- 1.4 Acres
- Year built:
- 2008
- Baths:
- 5.00
- MLS#:
- 6778104
- Subdivision:
- Comanche Trace
ADDITIONAL INFORMATION
Elegantly situated on the 18th hole of Comanche Trace’s championship course, this stunning residence showcases captivating architecture. A grand solid Mahogany door opens into a spacious 6,496 sq ft interior. The home features exquisite archways, elegant columns, intricate ceiling designs, crown molding, polished marble, hickory wood, Bordeaux granite, & rare Breccia Pernice marble, all contributing to its luxurious atmosphere. The expansive loggia, covered patios, balcony & featuring a heated cocktail pool with cascading waterfall & jets, create a perfect setting for outdoor enjoyment with the abundant wildlife including White tail, Blackbuck Antelope and Texas stargazing. The well designed and insulated garage accommodates up to five cars. With fully engineered slabs & framing, steel-reinforced columns, a Monier concrete tile roof, and custom security and insulation packages, this home exemplifies structural integrity, safety, and energy efficiency. The upgraded HVAC systems include high-efficiency Trane heat pumps, backup systems, and a 1,000-gallon propane tank. Comanche Trace encompasses the beauty of the Hill Country while offering luxurious living & world-class golf.
- Type:
- Single Family
- Sq.Ft.:
- 2,249
- Status:
- NEW LISTING
- Beds:
- 3
- Lot size:
- 0.17 Acres
- Year built:
- 2019
- Baths:
- 3.00
- MLS#:
- 117571
- Subdivision:
- Comanche Trace
ADDITIONAL INFORMATION
Experience the best of Hill Country living in this exquisite custom home by Texas Living Homes, located in the highly sought-after community of Comanche Trace. Upon entering, you are greeted by a gourmet kitchen that will delight any chef, complete with a gas range, built-in gas grill, glazed cabinets, and a spacious walk-in pantry. The great room is a focal point of the home, featuring a gas starter fireplace, solid cedar mantel, cedar beams, and vaulted ceilings, creating a cozy and inviting atmosphere perfect for entertaining guests. The elegant stone entryway sets the tone for the home's sophisticated design, while the stone kitchen bar adds a touch of modern elegance. Enjoy the blend of modern amenities and comfort with tile floors that exude the warmth of wood, plantation shutters for added privacy, and a fenced backyard ideal for relaxation. The 2 car garage is a car enthusiast's dream, equipped with a car lift kit and a split AC unit for convenience. Membership are available with access to a wealth of amenities, including a private Guadalupe River Park entrance, walking trails, a community garden, a stocked fishing lake, a fitness gym, and tennis/pickleball courts.
- Type:
- Single Family
- Sq.Ft.:
- 1,808
- Status:
- NEW LISTING
- Beds:
- 3
- Lot size:
- 0.33 Acres
- Year built:
- 1970
- Baths:
- 3.00
- MLS#:
- 117569
- Subdivision:
- Methodist Encampment
ADDITIONAL INFORMATION
Beautiful 3 Bedroom/2 1/2 Bath home on 2 lots in the popular Methodist Encampment neighborhood. Main level has open concept floor plan, Living Room w/Fireplace, Dining Room and Kitchen with access to 2 lovely covered outdoor decks. Master bedroom also on main level with large ensuite that includes walk-in shower, tub and big walk in closet. Master also has access to big front deck. Stairway from main living areas to second floor that includes 2 additional bedrooms, full bath and access to nice shady tree lined upper deck. Also included is an oversized 2 car detached garage and detached studio/workshop that has a window unit. Nice circular driveway provides ample off street parking. Fenced rear yard has access to utility room and half bath located on main level of home. Brand new roof installed on Home, Studio and Garage in October 2024 (Replacement Docs uploaded in Documents). One of the loveliest homes in the neighborhood!!
$267,500
609 Stephen St Kerrville, TX 78028
- Type:
- Other
- Sq.Ft.:
- 1,036
- Status:
- NEW LISTING
- Beds:
- 3
- Baths:
- 1.00
- MLS#:
- 96247
- Subdivision:
- Westland
ADDITIONAL INFORMATION
Get ready to FALL IN LOVE! Completely refreshed from head-to-toe, this vintage cottage is bursting with charm and located just a stone's throw from the vibrant heart of downtown Kerrville. The perfect retreat for a weekend getaway, cozy full-time home, or lucrative rental property. Recent updates include new sheetrock, cabinetry, countertops, interior doors and hardware, baseboards, fixtures, fans, stainless appliances and refinished hardwood floors. No detail has been overlooked! Spacious back yard with cement patio offers huge potential for outdoor cantina or detached guest quarters (PLUS bonus, gated access from the street behind). Local amenities, including shopping, dining, and entertainment are only a short distance away. Adventure off to the nearby Guadalupe River and scenic parks to enjoy hiking, fishing, or picnicking. Fantastic opportunity for Airbnb with highly sought-after R1-A zoning (short term rentals allowed by right, with permit). Sellers are offering up to $2500 toward buyer closing costs with full-price contract. Don't let this one slip through your fingers!
$435,000
126 W Homer Dr Kerrville, TX 78028
- Type:
- Single Family
- Sq.Ft.:
- 1,589
- Status:
- NEW LISTING
- Beds:
- 3
- Baths:
- 2.00
- MLS#:
- 96245
- Subdivision:
- N/A
ADDITIONAL INFORMATION
Hello, sunshine! This delightful Hill Country cottage feels like it was taken from the pages of Homes & Gardens Magazine! Step inside to discover an open-concept layout flooded with natural light. Cheerful color palette and unique design elements create a warm, inviting atmosphere - perfect for entertaining family & friends. Generous kitchen with plenty of counter space makes it easy to whip up delicious meals. Bright and airy living room with wood-burning fireplace. Generously sized master suite with large bathroom and walk-in closet. The backyard is your own private paradise, complete with deck, open-air patio with pergola, and huge covered gazebo. Host unforgettable outdoor gatherings, summer barbecues, cozy evening dinners or simply enjoy a glass of wine while taking in the sunset. Vibrant landscaping with abundant flowers attracts butterflies and hummingbirds all season long! Detached garage offers workshop space just steps away, and a 232 sqft slab has been poured (could be "she-shed", additional storage or separate office). Rear sprinkler system keeps the St. Augustine grass lush and beautiful. Home is located on a quiet cul-de-sac right outside the city limits. Don't wait!



The data relating to real estate for sale on this website comes in part from the Internet Data Exchange (IDX) of the Central Hill Country Board of REALTORS® Multiple Listing Service (CHCBRMLS). The CHCBR IDX logo indicates listings of other real estate firms that are identified in the detailed listing information. The information being provided is for consumers' personal, non-commercial use and may not be used for any purpose other than to identify prospective properties consumers may be interested in purchasing. Information herein is deemed reliable but not guaranteed, representations are approximate, individual verifications are recommended. Copyright 2024 Central Hill Country Board of REALTORS®. All rights reserved.
| Copyright © 2024, Houston Realtors Information Service, Inc. All information provided is deemed reliable but is not guaranteed and should be independently verified. IDX information is provided exclusively for consumers' personal, non-commercial use, that it may not be used for any purpose other than to identify prospective properties consumers may be interested in purchasing. |

Listings courtesy of ACTRIS MLS as distributed by MLS GRID, based on information submitted to the MLS GRID as of {{last updated}}.. All data is obtained from various sources and may not have been verified by broker or MLS GRID. Supplied Open House Information is subject to change without notice. All information should be independently reviewed and verified for accuracy. Properties may or may not be listed by the office/agent presenting the information. The Digital Millennium Copyright Act of 1998, 17 U.S.C. § 512 (the “DMCA”) provides recourse for copyright owners who believe that material appearing on the Internet infringes their rights under U.S. copyright law. If you believe in good faith that any content or material made available in connection with our website or services infringes your copyright, you (or your agent) may send us a notice requesting that the content or material be removed, or access to it blocked. Notices must be sent in writing by email to [email protected]. The DMCA requires that your notice of alleged copyright infringement include the following information: (1) description of the copyrighted work that is the subject of claimed infringement; (2) description of the alleged infringing content and information sufficient to permit us to locate the content; (3) contact information for you, including your address, telephone number and email address; (4) a statement by you that you have a good faith belief that the content in the manner complained of is not authorized by the copyright owner, or its agent, or by the operation of any law; (5) a statement by you, signed under penalty of perjury, that the information in the notification is accurate and that you have the authority to enforce the copyrights that are claimed to be infringed; and (6) a physical or electronic signature of the copyright owner or a person authorized to act on the copyright owner’s behalf. Failure to include all of the above information may result in the delay of the processing of your complaint.
Kerrville Real Estate
The median home value in Kerrville, TX is $322,000. This is lower than the county median home value of $363,500. The national median home value is $338,100. The average price of homes sold in Kerrville, TX is $322,000. Approximately 52.6% of Kerrville homes are owned, compared to 40.38% rented, while 7.02% are vacant. Kerrville real estate listings include condos, townhomes, and single family homes for sale. Commercial properties are also available. If you see a property you’re interested in, contact a Kerrville real estate agent to arrange a tour today!
Kerrville, Texas has a population of 24,071. Kerrville is more family-centric than the surrounding county with 24.06% of the households containing married families with children. The county average for households married with children is 22.73%.
The median household income in Kerrville, Texas is $53,644. The median household income for the surrounding county is $62,204 compared to the national median of $69,021. The median age of people living in Kerrville is 40.4 years.
Kerrville Weather
The average high temperature in July is 92.6 degrees, with an average low temperature in January of 34.2 degrees. The average rainfall is approximately 31.8 inches per year, with 0.8 inches of snow per year.
