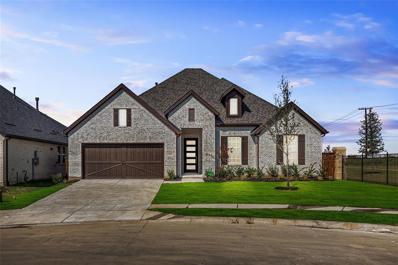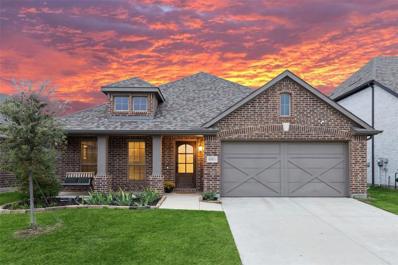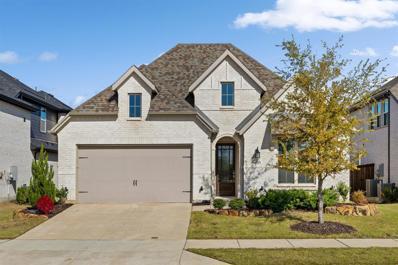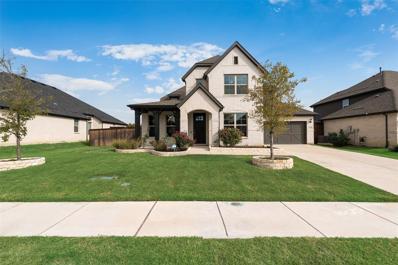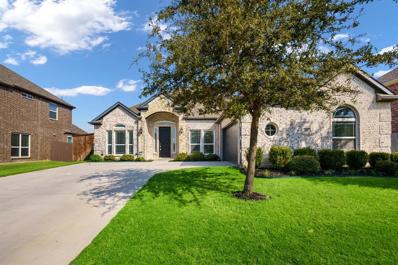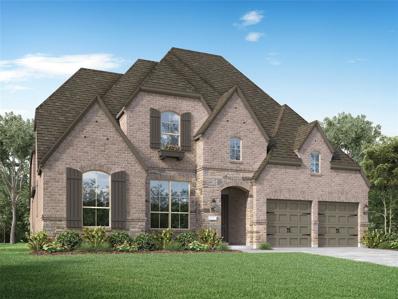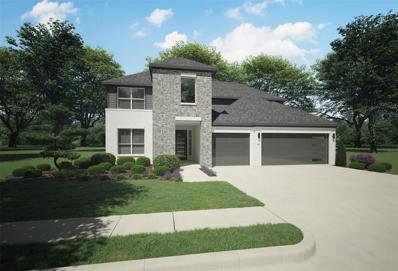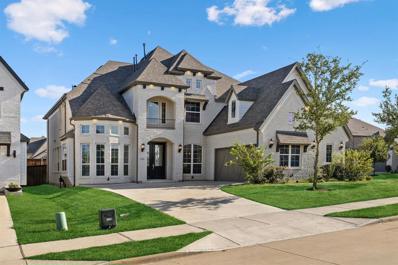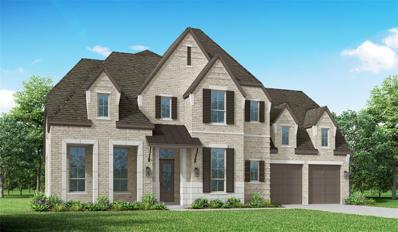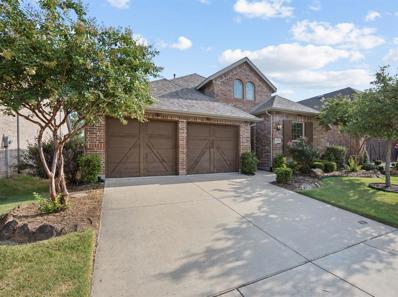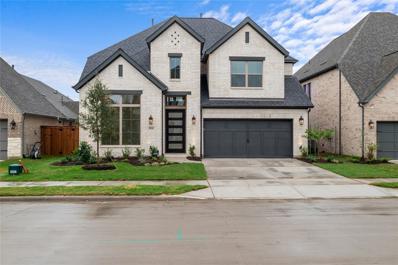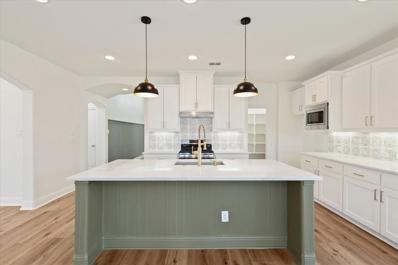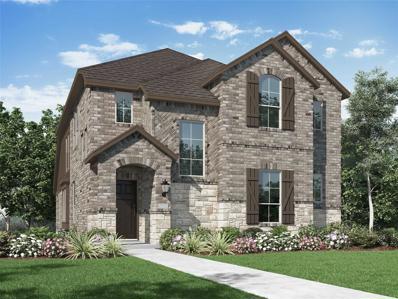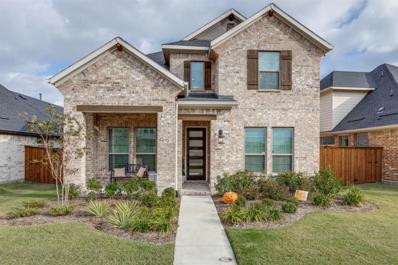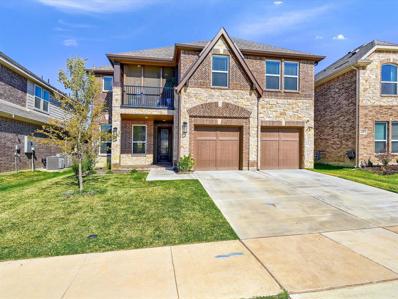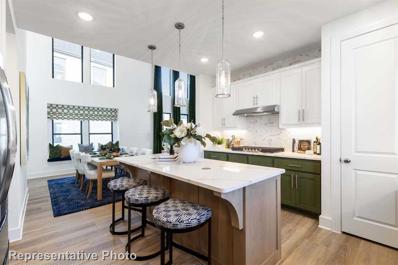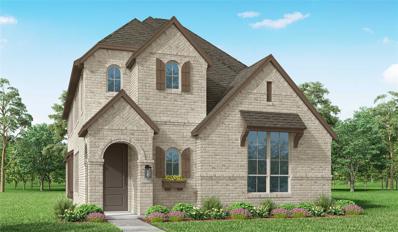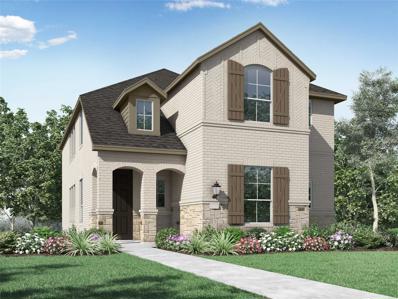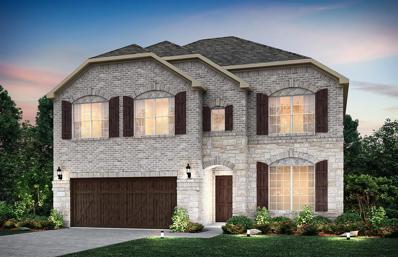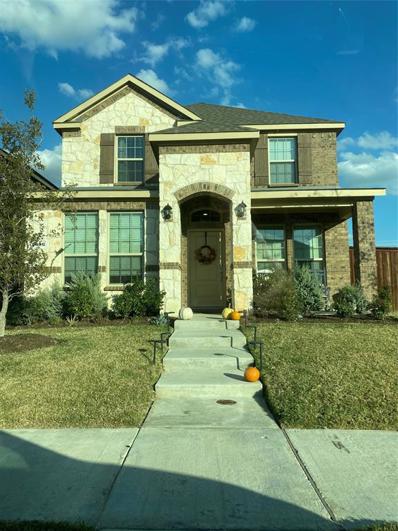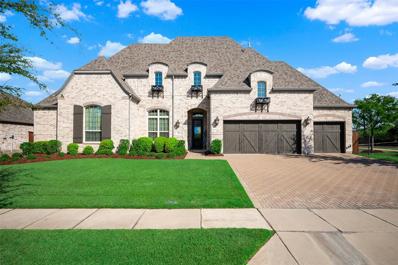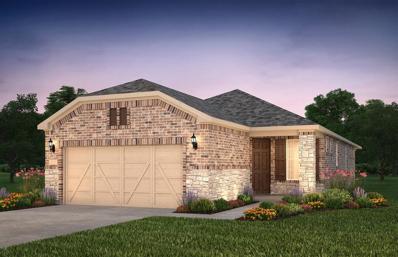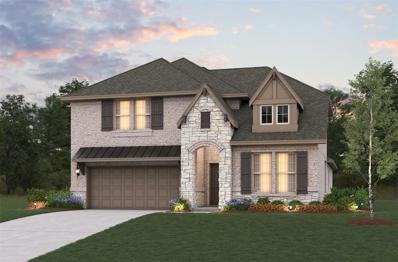Celina TX Homes for Sale
- Type:
- Single Family
- Sq.Ft.:
- 3,077
- Status:
- NEW LISTING
- Beds:
- 4
- Lot size:
- 0.21 Acres
- Baths:
- 5.00
- MLS#:
- 20776221
- Subdivision:
- Light Farms Select
ADDITIONAL INFORMATION
MLS#20776221 -- GORGEOUS new constuction home built by Toll Brothers - estimated completion date March 2025! This new construction transitonal style home features a functional floorplan great for both entertaining and daily living! The neutral design color pallete throughout versatile for any design style! PROSPER ISD! Don't miss all the amenities the community has to offer as well! From 13+ miles of trails, pools, tennis courts, gym, private lake, onsite restaurant and more! You won't want to miss this one!
$649,999
6012 Oakmere Lane Celina, TX 76227
- Type:
- Single Family
- Sq.Ft.:
- 3,766
- Status:
- NEW LISTING
- Beds:
- 5
- Lot size:
- 0.16 Acres
- Year built:
- 2018
- Baths:
- 4.00
- MLS#:
- 20774829
- Subdivision:
- Sutton Fields Ph
ADDITIONAL INFORMATION
Welcome to 6012 Oakmere Ln, a stunning north-facing home in the desirable Sutton Fields community, zoned for Prosper ISD. Built in 2018, this spacious 3,776 sq.ft. residence features 4 bathrooms, a well-designed 2-story layout, and sits on a 6,900 sq.ft. lot. Inside, enjoy a luxurious open floor plan with high ceilings, abundant natural light, and modern finishes throughout. Entertainment is easy with a fully wired media room complete with built-in surround sound, offering an immersive experience for movie nights or game days. The entire home is wired for smart home capabilities through the Savant system, providing seamless control over lighting, climate, and more. With the mailbox conveniently located directly in front, daily tasks are a breeze. Sutton Fields offers fantastic amenities like parks, pools, and trails, making this home the perfect mix of luxury, convenience, and family-friendly living.
$669,000
2501 Burnely Court Celina, TX 75009
- Type:
- Single Family
- Sq.Ft.:
- 2,931
- Status:
- NEW LISTING
- Beds:
- 4
- Lot size:
- 0.25 Acres
- Year built:
- 2024
- Baths:
- 3.00
- MLS#:
- 20775884
- Subdivision:
- Cambridge Crossing
ADDITIONAL INFORMATION
MLS# 20775884 - Built by UnionMain Homes - Ready Now! ~ Discover the Jackson plan, a spacious 2,931 sq ft single-story home featuring 4 bedrooms, 3 baths, and a 3-car garage. Upgrades include a cozy fireplace, gourmet kitchen, triple sliding patio door, elegant tray ceilings, plus a media room and study for versatile living.
$419,950
4801 Cleves Avenue Celina, TX 76227
- Type:
- Single Family
- Sq.Ft.:
- 1,900
- Status:
- NEW LISTING
- Beds:
- 4
- Lot size:
- 0.15 Acres
- Year built:
- 2020
- Baths:
- 2.00
- MLS#:
- 20769149
- Subdivision:
- Sutton Fields Ph 2a
ADDITIONAL INFORMATION
Discover this charming and beautifully crafted East Facing 4-bedroom, 2-bathroom Stonehollow home that perfectly balances luxury and comfort. Located within the highly sought-after Prosper ISD, this property is a standout for its exceptional features and inviting design. As you enter, rich hardwood flooring sets a warm tone throughout, seamlessly blending with the open floor plan that connects the living and dinning space, ideal for both relaxed family moments and vibrant gatherings. The chef-style kitchen, designed with entertaining in mind, features a large granite countertop island, double ovens, a gas cooktop for preparing gourmet meals, endless cabinet space, truly a chef's dream. Enjoy the dedicated office with elegant French doors, providing a quiet and stylish space for work or study. Outside, the expansive patio and large, level backyard offer the perfect spot for unwinding or entertaining. This home is truly a gem, delivering a blend of style, functionality, and comfort that will meet all your needs. This home combines modern living with a promising future in Celinaâs rapidly growing community. Solar makes this perfect for energy efficient living. Donât miss the chance to be part of this vibrant area and enjoy the convenience of top-rated schools, minutes from the brand-new HEB, Costco, the North Dallas tollway and the new PGA golf course, lovely amenities, and all the comforts of a new home!
- Type:
- Single Family
- Sq.Ft.:
- 2,299
- Status:
- NEW LISTING
- Beds:
- 4
- Lot size:
- 0.15 Acres
- Year built:
- 2020
- Baths:
- 3.00
- MLS#:
- 20771529
- Subdivision:
- Lilyana Ph 3
ADDITIONAL INFORMATION
Extraordinary Highland Home! Lightly lived in and immaculate. Overlooks the community park, playground and basketball court also just a couple blocks away from the elementary school. Fabulous versatile floorplan with 4 bedrooms plus a study. It can accommodate 2 home offices and still have 3 bedrooms for the kids. The wide-open kitchen overlooks the warm and inviting family room and a large dining area. Imagine the meals you can prepare on the gas cook top equipped with a vent a hood. Not to worry about storage, there is an abundance of cabinets and a walk-in pantry. The large island is perfect for either entertaining or for more casual meals. The very spacious primary bedroom is separate from the secondary bedrooms with a primary bath that offers dual vanities and a huge walk-in closet and a linen closet. Out back is a covered patio equipped with TV and a natural gas connection, perfect for cookouts and gatherings. This home has it all, now is your chance to make it yours.
- Type:
- Single Family
- Sq.Ft.:
- 3,578
- Status:
- NEW LISTING
- Beds:
- 4
- Lot size:
- 0.25 Acres
- Year built:
- 2021
- Baths:
- 5.00
- MLS#:
- 20767642
- Subdivision:
- Lilyana Ph 2a-2
ADDITIONAL INFORMATION
Welcome to a sophisticated blend of luxury and modern comfort in the highly coveted Lilyana community with a west facing front door, nestled within the top-rated Prosper ISD. This meticulously designed residence offers an impressive layout with 4 bedrooms, 4.5 baths, and an open-concept design that invites elegance and functionality at every turn. Enter through the grand foyer to be greeted by soaring ceilings in the main living area, seamlessly integrating with the state-of-the-art chef's kitchen. Outfitted with premium appliances, custom cabinetry, and expansive counter space, this kitchen is truly the heart of the home. The main level features two primary-style suites, each offering privacy and luxury with spa-like en-suite baths, making this home ideal for multi-generational living or hosting guests. A formal dining room invites intimate gatherings, while a private office provides the perfect workspace. Upstairs, discover a game room and dedicated media room, designed for endless entertainment and relaxation, along with two additional spacious bedrooms, each with its own bath, ensuring comfort for all. Situated on an oversized lot with ample space between neighboring homes, the backyard offers a blank canvas for your dream outdoor oasis, whether it's a pool, cabana, or lush gardens. Embrace the unparalleled amenities Lilyana provides, including resort-style pools, parks, pickleball courts, and scenic trails. This exceptional property combines luxurious interiors, an expansive lot, and access to a vibrant community for a truly extraordinary lifestyle.
- Type:
- Single Family
- Sq.Ft.:
- 2,805
- Status:
- NEW LISTING
- Beds:
- 4
- Lot size:
- 0.21 Acres
- Year built:
- 2017
- Baths:
- 3.00
- MLS#:
- 20773440
- Subdivision:
- Carter Ranch Ph Iic - Sec 2 The
ADDITIONAL INFORMATION
This stunning ONE-STORY 4-bedroom 3-bath home, located in the desirable Celina ISD, offers the perfect blend of modern style and comfort. The spacious living area features 10 ft ceilings, a cozy stone fireplace, and opens to the gourmet kitchen. The eat-in kitchen features granite countertops, SS appliances, new fixtures, and is ideal for hosting and everyday living. The large primary suite includes a sitting area, a luxurious bath with dual sinks, a soaking tub, separate shower, and an oversized walk-in closet. The home also includes a dedicated office, a dining room, and energy-efficient tankless water heater. Enjoy the serene backyard from your expansive 364 sf deck, surrounded by an 8-ft privacy fence. Primary bedroom has direct access to back deck! Experience peaceful living in style! DISCLOSURES in trans docs. Seller has no survey. Buyer expense if needed.
$1,067,346
4029 Trellis Drive Celina, TX 75078
- Type:
- Single Family
- Sq.Ft.:
- 3,737
- Status:
- NEW LISTING
- Beds:
- 4
- Lot size:
- 0.18 Acres
- Year built:
- 2024
- Baths:
- 6.00
- MLS#:
- 20773229
- Subdivision:
- Mosaic: 60ft. Lots
ADDITIONAL INFORMATION
MLS# 20773229 - Built by Highland Homes - May completion! ~ Step into one of our most popular two-story homes with an open floor plan and soaring ceilings. This home features an oversized patio for entertaining. Extended primary suite opens to beautiful ensuite bathroom with dual vanities and freestanding tub. Second bedroom is perfect for guests with ensuite bath and walk-in shower. First floor entertainment room is conveniently located for movie nights. Extended hardwood throughout entry, extended entry, den, powder bath, kitchen, dining room, family room and primary suite. Quartz countertops, hardwood staircase, double entry front doors, and floor to ceiling tile at fireplace are just a few of the high-end touches. Second floor features expanded bedrooms with full baths, game room, and powder bath. Three car tandem garage includes 16ft x 7ft garage door for easy parking. Community amenities will provide resort style living.
$744,400
1613 Dropseed Drive Celina, TX 75009
- Type:
- Single Family
- Sq.Ft.:
- 4,117
- Status:
- NEW LISTING
- Beds:
- 5
- Lot size:
- 0.17 Acres
- Year built:
- 2024
- Baths:
- 5.00
- MLS#:
- 20770929
- Subdivision:
- Cross Creek Meadows
ADDITIONAL INFORMATION
MLS# 20770929 - Built by Trophy Signature Homes - December completion! ~ Spacious, sophisticated and modern, the Mercury will rock your world. Invite guests to enjoy cocktails in the outdoor room before leading them inside to the formal dining room for a spectacular meal prepared in your gourmet kitchen. The L-shaped great room allows you to entertain while cooking but screens a casual dining area off from the family room. The primary suite is elegantly equipped with large bay windows and a bath sporting an oversized shower with seat, dual sinks and a large walk-in closet. When the office calls, there will be no interruptions as your study is located near the oversized garage. Upstairs, media and game rooms promise hours of entertainment.
$1,079,000
2916 Adon Springs Lane Celina, TX 75009
- Type:
- Single Family
- Sq.Ft.:
- 4,146
- Status:
- NEW LISTING
- Beds:
- 5
- Lot size:
- 0.21 Acres
- Year built:
- 2022
- Baths:
- 5.00
- MLS#:
- 20772231
- Subdivision:
- Wellspring Estates Ph I
ADDITIONAL INFORMATION
*$5K IN SELLER CONCESSIONS FOR CLOSING COSTS OR RATE BUY DOWN!* Discover your dream home in Celina! This 5-bedroom, 5-bathroom gem offers a perfect blend of modern luxury and small-town charm. The gourmet kitchen, complete with SS appliances and a spacious island. The open-concept layout connects the dining and living areas, creating a welcoming atmosphere for both everyday life and entertaining. Step outside onto your private balcony perfect for enjoying your morning coffee or unwinding after a busy day. The master suite is a true oasis, featuring a spa-inspired bathroom with dual vanities, soaking tub, separate shower, and a spacious walk-in closet. Enjoy your very own movie room and fun-filled game room! The Smart Fridge, Washer, and Dryer will convey with the sale! With no MUD, no PID, and low HOA fees, this exceptional home offers a perfect combination of modern living and financial peace of mind. Don't miss this opportunity to experience the lifestyle you've been dreaming of.
$1,454,481
2097 Zaide Way Celina, TX 75009
- Type:
- Single Family
- Sq.Ft.:
- 5,185
- Status:
- NEW LISTING
- Beds:
- 5
- Lot size:
- 0.28 Acres
- Year built:
- 2024
- Baths:
- 7.00
- MLS#:
- 20771948
- Subdivision:
- Mustang Lakes
ADDITIONAL INFORMATION
MLS# 20771948 - Built by Highland Homes - Ready Now! ~ Beautiful home on corner lot with light brick, black exterior-white interior windows, and black roof. The gourmet kitchen with large island and breakfast area open to the family room. The family room and kitchen feature vaulted ceilings and sliding glass doors leading to a spacious patio with outdoor fireplace. First floor media room and large dining room are perfect for entertaining. The extended primary suite with large closet connects to the utility room with cabinets and sink. The primary bath includes a frameless shower with rain head and quartz countertops. Upstairs features a game room and wet bar with cabinets, sink and beverage refrigerator. Bedrooms 3 and 4 are oversized and all bedrooms have private baths!
- Type:
- Single Family
- Sq.Ft.:
- 2,325
- Status:
- NEW LISTING
- Beds:
- 3
- Lot size:
- 0.14 Acres
- Year built:
- 2017
- Baths:
- 3.00
- MLS#:
- 20772544
- Subdivision:
- Lilyana Ph 1
ADDITIONAL INFORMATION
Stunning Highland Homes Residence in Prosper ISD & the Lilyana Community just steps away from parks, hiking trails, community center. This 3 bed, 2.5 bath boasts of an extended master suite and added media room (could be used as a 4th bedroom). Open floor plan merging the dining, family, and kitchen areas. Master bath incorporates a large shower & garden tub with custom cabinets, vanity seat, and ample drawer storage. Hardwood floors, stone fireplace and cedar accents. Enjoy energy savings with a low HERS Rating. Adorned with upgraded light fixtures and custom cabinets in game room, laundry area, and master suite. Accent wall in one of the bedrooms adds unique dash of character! Zoned for new Walnut Grove HS in Prosper ISD and minutes from shopping and restaurants.
$800,000
2916 Waterloo Lane Celina, TX 75009
- Type:
- Single Family
- Sq.Ft.:
- 3,040
- Status:
- NEW LISTING
- Beds:
- 4
- Lot size:
- 0.14 Acres
- Year built:
- 2024
- Baths:
- 5.00
- MLS#:
- 20770774
- Subdivision:
- Cambridge Crossing
ADDITIONAL INFORMATION
Just listed in Celinaâs sought-after Cambridge Crossingâthe last brand new Perry Homes build in the community, and itâs ready for its first owners! Perfectly positioned on a north-facing, waterfront lot with peaceful views of the community pond, this home is all about blending luxury with everyday comfort. As you step inside, youâre welcomed by 20-foot ceilings and an open living area flooded with natural light from expansive windows. The main floor layout is thoughtfully designed with two bedrooms, including a beautiful primary suite featuring dual closets, a garden tub, and a separate shower. Youâll also find a guest room with its own private bath, a stylish powder bath for visitors, and a dedicated office for those work-from-home days. Head upstairs to find an open game room with views over the main floor, perfect for a second living area, plus a fully blacked-out media room thatâs an entertainerâs dream for movie nights and game days. The chefâs kitchen is equipped with built-in appliances, and the living roomâs cozy gas fireplace adds a welcoming touch for gatherings. This north-facing home offers high-end finishes, stunning views, and an ideal layout. Parks, lakes, an amenity center, pickle ball and basketball courts, 8 miles of scenic trails, playgrounds, a fitness center, and a resort-style pool with cabanasâall just steps away! Donât miss the chance to own this exceptional Perry Homes property in Cambridge Crossingâreach out today to schedule your tour!
- Type:
- Single Family
- Sq.Ft.:
- 3,391
- Status:
- Active
- Beds:
- 4
- Lot size:
- 0.15 Acres
- Year built:
- 2014
- Baths:
- 4.00
- MLS#:
- 20769557
- Subdivision:
- Light Farms Ph One
ADDITIONAL INFORMATION
This beautifully remodeled home in Light Farms offers a fresh, modern aesthetic with updates throughout from the roof to the flooring. The kitchen showcases elegant quartz countertops, new cabinet faces, stylish woodwork around the island, and al-new appliances and light fixtures. The primary suite features a luxurious new shower, while each bathroom has been upgraded with tile flooring, new countertops, sinks and lighting. Beyond the interior, the property includes a spacious backyard, a covered patio, and a two-car garage. The Light Farms neighborhood offers excellent amenities, including 5 resort style pools, 13+ miles of walking trails, stocked ponds, parks, pickleball courts, with an additional on-site elementary school and restaurant with a full bar. Located in the sought-after Prosper ISD, this home is a fantastic opportunity for those looking to settle in a vibrant community. Don't miss your chance to make this stunning, like-new home your own!
- Type:
- Single Family
- Sq.Ft.:
- 2,273
- Status:
- Active
- Beds:
- 4
- Lot size:
- 0.13 Acres
- Year built:
- 2024
- Baths:
- 3.00
- MLS#:
- 20769228
- Subdivision:
- Mosaic: 40ft. Lots
ADDITIONAL INFORMATION
MLS# 20769228 - Built by Highland Homes - April completion! ~ A Lovely open floorplan with Primary & Guest Bedroom on main level . Kitchen with Island is open to Family Room. Primary bedroom has a large closet and the Primary Bath has a Freestanding Tub and Separate Frameless Shower. The Extended Outdoor Living area is fenced in for a private back yard setting. Loft upstairs with secondary bedrooms.
$649,000
2413 Latimer Mews Celina, TX 75009
- Type:
- Single Family
- Sq.Ft.:
- 3,100
- Status:
- Active
- Beds:
- 4
- Lot size:
- 0.11 Acres
- Year built:
- 2023
- Baths:
- 3.00
- MLS#:
- 20766397
- Subdivision:
- Cambridge Crossing
ADDITIONAL INFORMATION
Home barely lived in! Construction was completed Dec 04, 2023 and Current owner bought January 2024. This beautiful home has loads of curb appeal! The front porch faces a community green space (home is South facing), which is loads of fun for playing ball or walking. Once inside, you will marvel at the 20ft ceilings in the foyer and family room, allowing an abundance of light inside. In the heart of the home is a fabulous kitchen complete with white cabinetry with upgraded hardware, oversized island with quartz countertops, and an ex large upgraded single sink. Highly upgraded light fixtures. The primary bedroom suite is located on the FIRST floor and is privately situated at the back of the home and comes complete with a soaking tub and walk-in shower, 2 separate vanity sinks and a large walk-in closet. There is a second bedroom also on the first floor with its own bathroom, as well as an office. The 3 car garage is rear entry. Tankless water heater. Community HOA takes care of front yard maintenance! UPSTAIRS you will find bedrooms 3 and 4, a full bath, game room and private media room. Home has electric shades and wood blinds, as well as highly upgraded lighting and fans. You will enjoy your large 3 Car garage. Backyard has a grass area with porch and two side yards for gardening or dogs to run! Located is desirable CAMBRIDGE CROSSING! Once in Cambridge Crossing you will want to Park on either Chester Dr or Epping Way and then WALK down the side walk to 2413 Latimer Mews. PLEASE do not park in alley.
- Type:
- Single Family
- Sq.Ft.:
- 3,487
- Status:
- Active
- Beds:
- 5
- Lot size:
- 0.14 Acres
- Year built:
- 2023
- Baths:
- 4.00
- MLS#:
- 20768933
- Subdivision:
- Edgewood Crk Ph 1
ADDITIONAL INFORMATION
Discover 6221 Muller Creek Drâan elegant, barely-lived-in 5-bedroom, 3.5-bath home built in 2023, set in the desirable Prosper ISD, known for its academic excellence and well-rounded extracurricular programs. The main level offers an open-concept layout with luxurious finishes, leading to a bright and inviting living area. Upstairs, enjoy a game room and media room, perfect for entertaining or relaxing family nights in. The second floor also features a charming screened-in balcony, ideal for serene mornings or evening relaxation. The spacious backyard includes a screened-in patio, providing the comfort of outdoor living year-round. Located in a new development with a state-of-the-art amenity center slated for late 2025, this home combines modern living with a promising future in Celinaâs rapidly growing community. Donât miss the chance to be part of this vibrant area and enjoy the convenience of top-rated schools, upcoming amenities, and all the comforts of a new home!
$699,990
3922 Stars Street Celina, TX 75078
- Type:
- Single Family
- Sq.Ft.:
- 2,579
- Status:
- Active
- Beds:
- 4
- Lot size:
- 0.12 Acres
- Year built:
- 2024
- Baths:
- 3.00
- MLS#:
- 20768929
- Subdivision:
- Mosaic: 40ft. Lots
ADDITIONAL INFORMATION
MLS# 20768929 - Built by Highland Homes - May completion! ~ Top-Selling Model Home Plan with Gorgeous and tall front elevation. Very open layout with soaring ceilings and stacked floor to ceiling windows. Expansive kitchen with long island, loaded with cabinets to ceiling and gorgeous designer upgrades. Private primary bedroom and luxurious bathroom with freestanding tub and frameless shower. Secondary bed and bath offered downstairs. Massive media room.
- Type:
- Single Family
- Sq.Ft.:
- 2,458
- Status:
- Active
- Beds:
- 4
- Lot size:
- 0.13 Acres
- Year built:
- 2024
- Baths:
- 3.00
- MLS#:
- 20768911
- Subdivision:
- Mosaic: 40ft. Lots
ADDITIONAL INFORMATION
MLS# 20768911 - Built by Highland Homes - March completion! ~ A Beautiful floor plan with Extended Outdoor Living, Entertainment Room and Loft area. Primary bath has a Freestanding Tub with Separate Shower. Primary Bedroom and Secondary Bedroom on first floor. Very Open Floor Plan.
$675,000
5104 Triadic Lane Celina, TX 75078
- Type:
- Single Family
- Sq.Ft.:
- 2,454
- Status:
- Active
- Beds:
- 4
- Lot size:
- 0.12 Acres
- Year built:
- 2024
- Baths:
- 3.00
- MLS#:
- 20768795
- Subdivision:
- Mosaic: 40ft. Lots
ADDITIONAL INFORMATION
MLS# 20768795 - Built by Highland Homes - May completion! ~ Top-Selling floorplan with soaring ceilings, stacked windows maximizing natural light and ventilation, open layout, gorgeous curved staircase and expansive kitchen. Kitchen offers long island, cabinets to ceiling, decorative lighting and gorgeous designer upgrades. Secondary bedroom-bath and study downstairs and primary with 2 secondary beds upstairs.
$636,290
4917 Ripley Avenue Celina, TX 75009
- Type:
- Single Family
- Sq.Ft.:
- 3,122
- Status:
- Active
- Beds:
- 5
- Lot size:
- 0.11 Acres
- Year built:
- 2024
- Baths:
- 4.00
- MLS#:
- 20768775
- Subdivision:
- Pinnacle At Legacy Hills
ADDITIONAL INFORMATION
Welcome to your dream home at Pinnacle at Legacy Hills in Celina! This stunning Caldwell plan offers 5 bedrooms, 4 bathrooms, and spans 3,122 square feet of thoughtfully designed living space. Available January 2025, this home has everything you need and more. The first floor boasts an owner's suite, an expansive gathering room, and dining room providing ample space for entertainment and relaxation. The sunlit gathering room, with large windows invites natural light, while the expansive kitchen shines with premium finishes, including quartz countertops, and built-in stainless-steel appliances. The second floor offers a large game room, ideal for entertaining, along with the secondary bedrooms. The future amenity center includes a golf course and 7 planned amenity centers, this home is also equipped for a perfect connected home environment.
$449,000
2608 Hale Road Celina, TX 75009
- Type:
- Single Family
- Sq.Ft.:
- 2,105
- Status:
- Active
- Beds:
- 3
- Lot size:
- 0.11 Acres
- Year built:
- 2021
- Baths:
- 3.00
- MLS#:
- 20765753
- Subdivision:
- Homeplace At The Columns, The
ADDITIONAL INFORMATION
This property is located in the fastest growing city in Texas, and Celina ISD. Just a short drive to the downtown Celina square which offers plenty of community events, great restaurants, and shopping. This house has an open concept living room and large kitchen with an island that is great for hosting! All bedrooms and loft area are conveniently located together upstairs. Relax on the covered front porch or back patio. Just a few minute walk to the stunning community pool, catch and release pond, and playground. Celina is centrally located between Dallas and the rapidly growing Sherman area. Easy access to Dallas North Tollway, Highway 380, and Highway 75.
$999,990
1103 Briscoe Drive Celina, TX 75009
- Type:
- Single Family
- Sq.Ft.:
- 3,499
- Status:
- Active
- Beds:
- 4
- Lot size:
- 0.27 Acres
- Year built:
- 2018
- Baths:
- 4.00
- MLS#:
- 20767884
- Subdivision:
- Light Farms The Maydelle Neighborhood Ph Ii
ADDITIONAL INFORMATION
Beautifully Built 1 Story Highland Home with all the Best Touches including the totally Private Retreat outback shouldering views of pretty greenbelt with walking paths. From first steps into entry, you are greeted by Gorgeous wood floors that flow throughout all areas of entertaining and other special features: Austin stone family room fireplace from floor to ceiling, walls of windows with incredible outdoor gardens, huge island kitchen with butler's pantry and bar, dedicated office with builtin bookcases, game or media room which makes a bonus space, large master suite with bay windows also boasting park-like scenery, custom designed master closet, plus 4 car garage with builtin cabinets and shelving for easy organization, etc. The Finale is the outdoor area features: A Master Swim Spa H2X Trainer 19D which is a divided Pool and Spa for Fitness, Relaxation and Therapy with Custom cover and control system, Brochure is available upon request , many garden paths with vine laden trellises leading toward covered outdoor living area And an enclosed Party Shack with remote controlled heater and Bar inside- makes a great Card Room!
$425,310
1229 Bogart Way Celina, TX 75009
- Type:
- Single Family
- Sq.Ft.:
- 1,396
- Status:
- Active
- Beds:
- 2
- Lot size:
- 0.12 Acres
- Year built:
- 2024
- Baths:
- 2.00
- MLS#:
- 20767906
- Subdivision:
- Del Webb Legacy Hills
ADDITIONAL INFORMATION
NEW CONSTRUCTION Welcome to Del Webb at Legacy Hills, an active adult community, where your dream home awaits! Introducing the Contour plan a stunning blend of elegance and comfort. This 2-bedroom, 2-bathroom home is thoughtfully designed with every detail in mind. Imagine unwinding on your charming patio or retreating to your oversized ownerâs suite. The upgraded secondary bedroom and premium finishes in the bathrooms add a touch of luxury while the sun-drenched gathering offers a perfect space for relaxation or entertaining. With elegant French glass doors in the flex room, this home is as beautiful as it is functional. Set in the heart of the community, you'll enjoy easy access to all the amenities Del Webb Legacy Hills has to offer. Perfect for active adults 55+, this neighborhood provides a warm, close-knit atmosphere. Donât miss the opportunity to make this exquisite home yoursâDecember 2024!
- Type:
- Single Family
- Sq.Ft.:
- 3,055
- Status:
- Active
- Beds:
- 4
- Lot size:
- 0.14 Acres
- Year built:
- 2024
- Baths:
- 3.00
- MLS#:
- 20767833
- Subdivision:
- Enclave At Legacy Hills
ADDITIONAL INFORMATION
The Summerfield plan at Beazer Homes' Legacy Hills grabs your attention from the moment you walk in because it boasts 20-foot ceilings from front to back and it displays a gorgeous wrap around staircase. This home includes 4 bedrooms with 2 beds, 2 baths down, a loft that overlooks the great room, media and 3 full baths. Legacy Hills is an amazing amenity-rich Master Plan that will include 7 amenity centers with pools, a 27-acre sports park, 3 miles of hike and bike trails, 2 on-site elementary schools, police and fire stations, and the first-ever 18-hole championship golf course in Celina with direct access onto the future Dallas North Tollway. *Days on market is based on start of construction.* Estimated completion Dec 2024*

The data relating to real estate for sale on this web site comes in part from the Broker Reciprocity Program of the NTREIS Multiple Listing Service. Real estate listings held by brokerage firms other than this broker are marked with the Broker Reciprocity logo and detailed information about them includes the name of the listing brokers. ©2024 North Texas Real Estate Information Systems
Celina Real Estate
The median home value in Celina, TX is $536,500. This is higher than the county median home value of $488,500. The national median home value is $338,100. The average price of homes sold in Celina, TX is $536,500. Approximately 87.28% of Celina homes are owned, compared to 11.01% rented, while 1.72% are vacant. Celina real estate listings include condos, townhomes, and single family homes for sale. Commercial properties are also available. If you see a property you’re interested in, contact a Celina real estate agent to arrange a tour today!
Celina, Texas has a population of 16,542. Celina is more family-centric than the surrounding county with 46.21% of the households containing married families with children. The county average for households married with children is 44.37%.
The median household income in Celina, Texas is $126,474. The median household income for the surrounding county is $104,327 compared to the national median of $69,021. The median age of people living in Celina is 37.3 years.
Celina Weather
The average high temperature in July is 94 degrees, with an average low temperature in January of 31.1 degrees. The average rainfall is approximately 41.3 inches per year, with 1.3 inches of snow per year.


