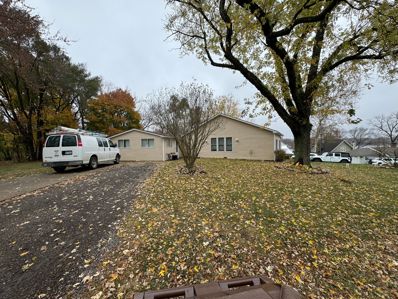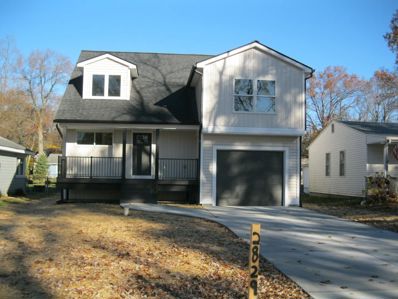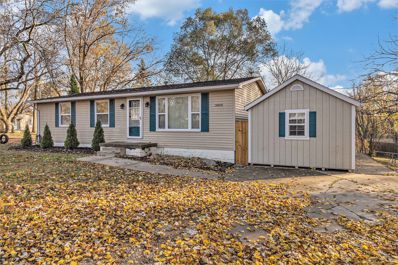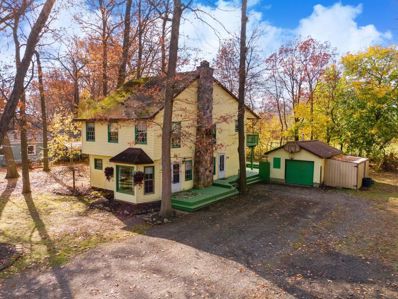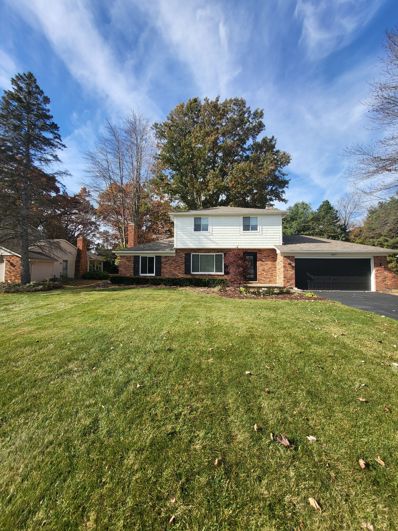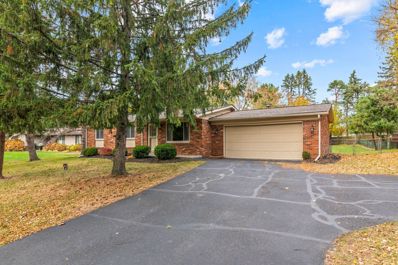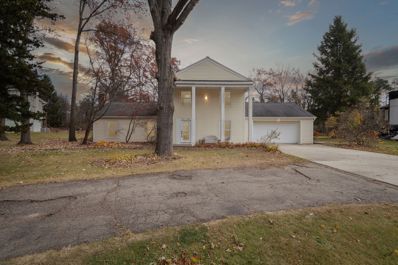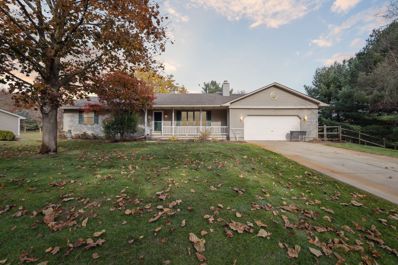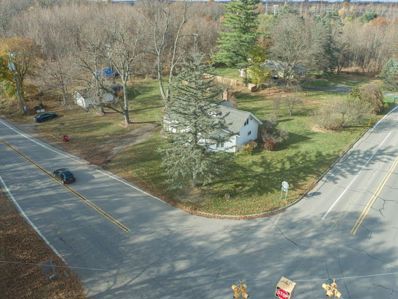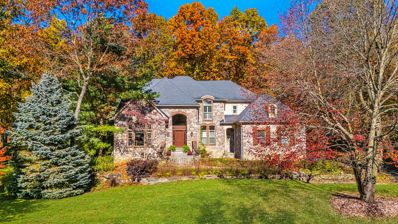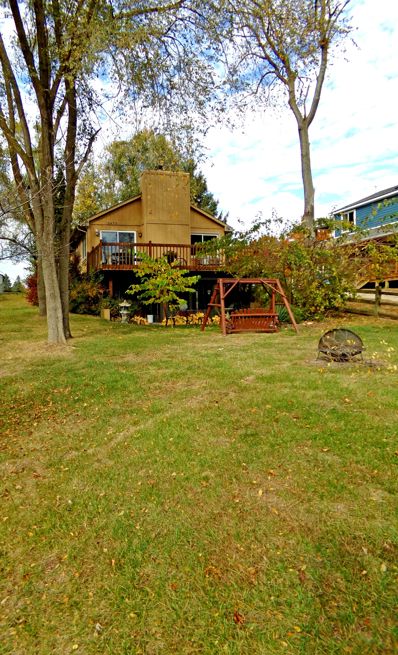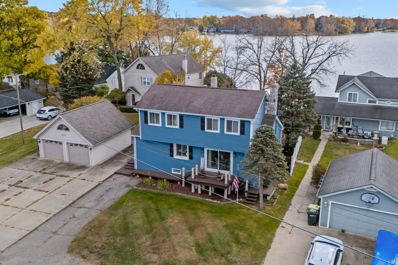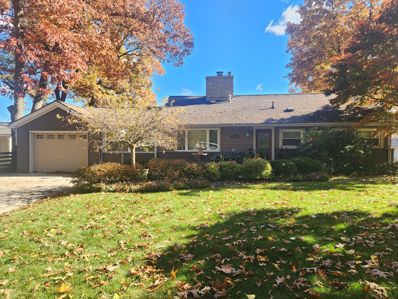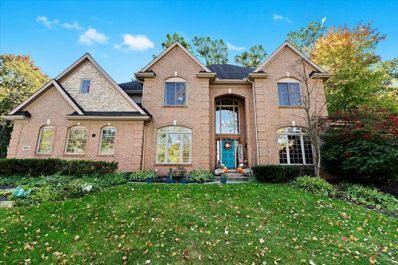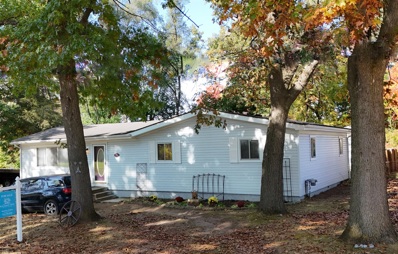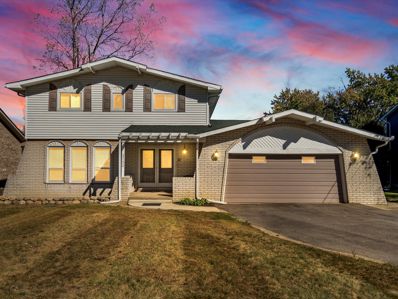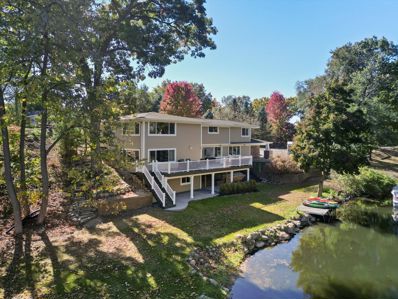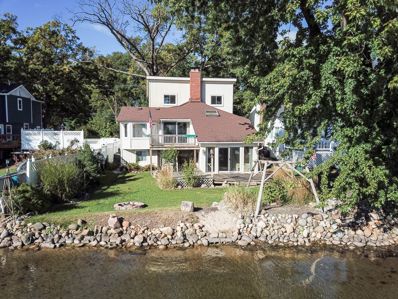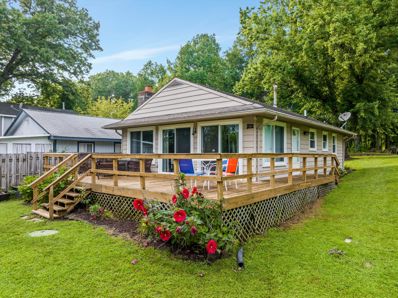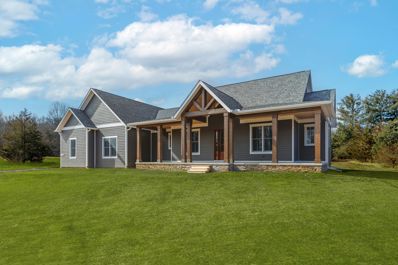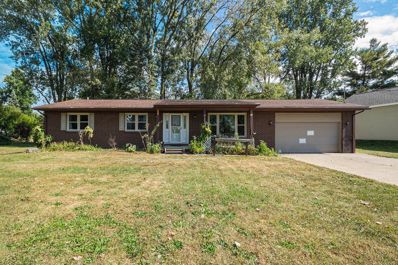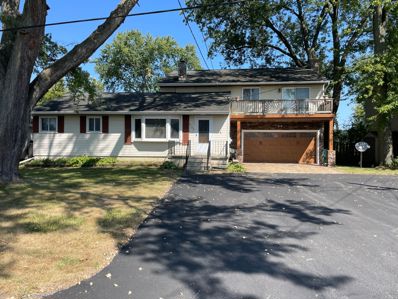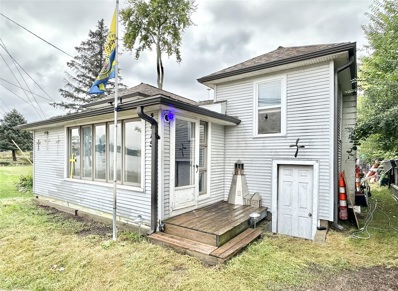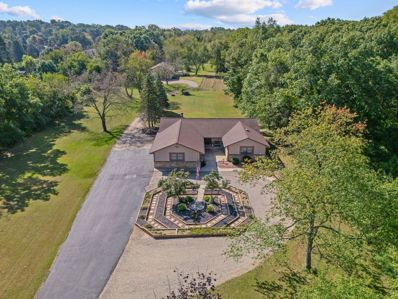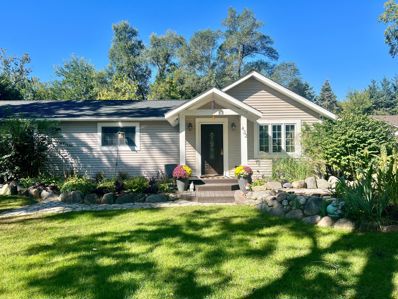Highland MI Homes for Sale
$274,900
3987 HILLCREST Highland, MI 48356
Open House:
Saturday, 11/16 1:00-3:00PM
- Type:
- Single Family
- Sq.Ft.:
- 1,524
- Status:
- NEW LISTING
- Beds:
- 3
- Lot size:
- 0.28 Acres
- Baths:
- 1.00
- MLS#:
- 60353861
- Subdivision:
- SUPRVR'S PLAT OF SEVEN HARBORS
ADDITIONAL INFORMATION
BEAUTIFUL 3 BEDROOM RANCH WITH GREAT OPEN FLOOR PLAN * BEAUTIFUL NEW GOURMET KITCHEN WITH WHITE SHAKER CABINETS, QUARTZ COUNTER TOPS AND STAINLESS STEEL APPLIANCES * SNACK BAR OPEN TO DINING ROOM * LARGE GREAT ROOM WITH VAULTED CEILINGS AND LOTS OF WINDOWS OVERLOOKING BEAUTIFUL ALL SPORTS WHITE LAKE * BEAUTIFUL HARDWOOD FLOORS * PRIMARY BEDROOM HAS DOOR WALL LEADING TO CUSTOM DECK AND SPACIOUS YARD * HOME SITUATED ON 3 SPACIOUS LOTS WITH ROOM TO PUT A GARAGE * LOCATED IN DESIRABLE SEVEN HARBORS, THE COMMUNITY ON THE ISLAND ! ENJOY THE YEAR ROUND ACTIVITIES, MULTIPLE OUT-LOT ACCESS POINTS & BOAT SLIPS * WINE BASKET NEIGHBORHOOD GROCERY STORE AT THE ENTRANCE * WHITE LAKE INN RESTAURANT ACCESSIBLE FROM THE LAKE BY BOAT * THIS IS THE TRUE MEANING OF "LAKE LIVING" YOU WILL LOVE THE HOUSE AND ALL IT HAS TO OFFER.
$409,000
2829 JACKSON Highland, MI 48356
Open House:
Sunday, 11/17 1:00-3:00PM
- Type:
- Single Family
- Sq.Ft.:
- 1,780
- Status:
- NEW LISTING
- Beds:
- 3
- Lot size:
- 0.17 Acres
- Baths:
- 3.00
- MLS#:
- 60353177
ADDITIONAL INFORMATION
New construction in Highland! This new home offers 3 bedrooms and 2.5 bathrooms. Features include Anderson windows and stainless steel appliances ,Concrete drive way Hot water on demand, Central air. Lake access to White Lake and walking distance to Highland Hills golf course. Schedule a showing today.
$235,000
3800 GRANDVIEW Highland, MI 48357
- Type:
- Single Family
- Sq.Ft.:
- 1,083
- Status:
- NEW LISTING
- Beds:
- 3
- Lot size:
- 0.19 Acres
- Baths:
- 2.00
- MLS#:
- 60353075
- Subdivision:
- HIGHLAND HEIGHTS
ADDITIONAL INFORMATION
Welcome to this delightful 3-bedroom, 1.5-bathroom ranch-style home, offering a perfect blend of comfort and tranquility. Nestled in a peaceful neighborhood with coveted lake and beach access, this property presents an incredible opportunity to embrace a laid-back, lakeside lifestyle. Tons of updates include full kitchen remodel, new flooring, paint, appliances and private studio with heat and full electricity. Roof is approx. 8-10 years old. 2021 New furnace, water heater and central air. 2019 New whole house iron filter and water softener. All measurements are estimated. Open house Saturday November 9th, 11am-2pm Agents welcome!
$349,900
4725 HICKORY Highland, MI 48356
- Type:
- Single Family
- Sq.Ft.:
- 2,000
- Status:
- NEW LISTING
- Beds:
- 3
- Lot size:
- 0.51 Acres
- Baths:
- 3.00
- MLS#:
- 60352992
ADDITIONAL INFORMATION
Welcome to 4725 Hickory Drive. Charming colonial, featuring 3 large bedrooms, 2.1 baths. Garage and 2 sheds! Spacious master bedroom, walk-in closet, jetted bathtub, walkout covered balcony featuring great views of the golf course. Wood burning fireplace to stay warm by all winter long. Large wrap around covered deck that could be used for a pool. Just over a half acre of land, partially fenced in, on a private scenic road. Backs up to Highland Hills golf course, golfers dream delight! Lake access to both White Lake and Duck Lake. Close to great restaurant's, M-59, M-5 and US-23.
$365,000
3627 LIDO Highland, MI 48356
- Type:
- Single Family
- Sq.Ft.:
- 1,640
- Status:
- NEW LISTING
- Beds:
- 3
- Lot size:
- 0.39 Acres
- Baths:
- 2.00
- MLS#:
- 60352670
- Subdivision:
- AXFORD ACRES NO 14
ADDITIONAL INFORMATION
Make this colonial your home, open floor plan, family room looks out onto private yard with concrete and paver patios. Extras include walk in pantry, heated bathroom floor and partially finished basement. Interior is newly repainted. The agent is related to the seller.
$320,000
415 MAPLEGROVE Highland, MI 48356
- Type:
- Single Family
- Sq.Ft.:
- 1,323
- Status:
- Active
- Beds:
- 3
- Lot size:
- 0.52 Acres
- Baths:
- 2.00
- MLS#:
- 60352194
- Subdivision:
- HARVEY LAKE SUB NO 4
ADDITIONAL INFORMATION
Charming and tastefully updated, this 3-bedroom, 2-bathroom, brick ranch is the perfect blend of style and comfort. Nestled on a spacious fenced lot, the home offers privileges on beautiful Harvey Lake, ideal for fishing, swimming, and relaxation. Step inside to find a welcoming living space complete with a cozy fireplace, creating a warm and inviting atmosphere. The full finished basement provides ample room for a home office, recreation area, or guest suite, while the oversized 2-car garage offers generous storage and workspace. Wallside windows with transferable warranty.This home combines convenience, charm, and a prime locationââ?¬â??truly a must-see!
$300,000
1100 Blue Heron Highland, MI 48357
- Type:
- Single Family
- Sq.Ft.:
- 2,041
- Status:
- Active
- Beds:
- 4
- Lot size:
- 0.5 Acres
- Baths:
- 3.00
- MLS#:
- 60352125
- Subdivision:
- DUNHAM LAKE ESTATES NO 1
ADDITIONAL INFORMATION
Welcome to this charming 2-story Colonial in the delightful Dunham Lake community! Featuring 4 bedrooms, 2.1 bathrooms, and exclusive access to the stunning 110-acre Dunham Lake. Step inside to discover gorgeous hardwood floors throughout much of the first floor. The spacious living room boasts a natural brick fireplace and opens to an enclosed porch with views of the beautiful backyard. The updated kitchen is equipped with all appliances, a pantry, and a bay window overlooking the yard. Additionally, the versatile first-floor bedroom can easily serve as a home office! Upstairs, the expansive primary bedroom features 2 closets, a private en-suite, and hardwood floors. Additional bedrooms and a full bathroom can be found upstairs as well. The backyard is great for entertaining! Featuring a new cement patio and a cozy fire pit. Set on a half-acre partially wooded lot, this home is just moments away from parks, playgrounds, walking trails, major transportation routes, and all of the wonderful conveniences that Highland has to offer! Schedule your showing and experience all that this wonderful community has to offer!
$365,000
3778 Taggett Lake Highland, MI 48357
- Type:
- Single Family
- Sq.Ft.:
- 1,459
- Status:
- Active
- Beds:
- 3
- Lot size:
- 0.61 Acres
- Baths:
- 3.00
- MLS#:
- 60352040
- Subdivision:
- HIGHLAND HILLS NO 4
ADDITIONAL INFORMATION
Welcome to this beautifully updated ranch home that blends modern comforts with a cozy atmosphere. Step onto the covered front porch and you'll already feel right at home! Inside, you'll notice the updated luxury vinyl plank floorings and plush carpet, along with fully renovated bathrooms and a luxurious soaking tub! The spacious living room features a warm wood burning fireplace, flowing into the renovated kitchen and dining area. The kitchen is a chef's dream, with new cabinets, stainless steel appliances that stay with the home, a stylish tile backsplash, and stunning granite countertops with hightop seating. The french doors off the kitchen open to a freshly power-washed back deck that overlooks the beautiful yard. This home offers 3 bedrooms and 3 full bathrooms. Providing ample space for family and guests. And as an added bonus to this already amazing home, the finished walk-out basement adds more living space and storage! Featuring another fireplace, large family room, full bathroom, laundry room, a dry bar with hookups for a stove, and another set of french doors leading to the backyard. The expansive lot is fenced-in and shaded by mature trees, creating a serene outdoor retreat. Enjoy nights on the deck and patio with friends and family, or in the hot-tub! Additional highlights include: heated garage with hookup for a whole house gas generator, separate well for the sprinkler system, shed out back is equipped with electricity and a water hookup, new HVAC in 2022, and so much more! This home is truly move in ready - schedule your showing today!!
$365,000
5181 N MILFORD Highland, MI 48356
- Type:
- Single Family
- Sq.Ft.:
- 1,520
- Status:
- Active
- Beds:
- 5
- Lot size:
- 0.8 Acres
- Baths:
- 1.00
- MLS#:
- 60351891
ADDITIONAL INFORMATION
First time on the market! Former corner gas station converted to a single family home on .08 of an acre with two car detached garage, large shed, outhouse and fenced vegetable garden.
$1,099,000
2604 CANTERWOOD Highland, MI 48357
Open House:
Saturday, 11/16 1:00-3:00PM
- Type:
- Single Family
- Sq.Ft.:
- 4,198
- Status:
- Active
- Beds:
- 4
- Lot size:
- 0.97 Acres
- Baths:
- 5.00
- MLS#:
- 60351635
- Subdivision:
- COBBLESTONE CONDO
ADDITIONAL INFORMATION
Situated in a private, wooded setting, this 4-bedroom, 4.1-bathroom retreat is both serene and picturesque, blending natureââ?¬â?¢s tranquility with modern comforts. With 4,198 sq ft of living space and a fully finished basement, this home offers thoughtfully designed spaces for hosting, relaxation, and everyday living. Upon entry, a grand foyer with a curved staircase welcomes you, setting an elegant tone. The formal hosting area and dining room provide ideal spaces for gatherings. Step into the spacious kitchen, complete with a new butcher block island, newer KitchenAid appliances, and a cozy nook with backyard views, flowing effortlessly into the open family room. Here, soaring ceilings, tall windows, and a stunning fireplace create a bright, inviting atmosphere. A cozy library adds a quiet, personal space for unwinding. The primary suite is an exceptional retreat, featuring a private balcony overlooking the backyard, a newly updated bathroom, and dual walk-in closets. The basement elevates this home further, featuring a theatre room, perfect for movie nights. Outdoors, the property is a breathtaking haven for outdoor enthusiasts. An expansive Trex deck, firepit area, and designated grilling space are perfect for entertaining or enjoying peaceful evenings surrounded by natureââ?¬â?¢s beauty. Beautifully landscaped gardens and your own unique 3 season potting shed enrich the scenery, offering a picture-perfect setting year-round. Additional modern upgrades include a new roof, dual AC and furnace, a water filtration system (2022), gutter guard system, a Generac whole-house generator (2022), and a Sonos sound system for enhanced living. With every thoughtful detail, this home radiates a joyful spirit, perfect for creating cherished family memories. Itââ?¬â?¢s a place where togetherness thrives, from shared celebrations to cozy evenings by the fireââ?¬â??an inviting space where families can truly feel at home.
$253,900
2475 Jackson Blvd Highland, MI 48356
- Type:
- Single Family
- Sq.Ft.:
- 1,623
- Status:
- Active
- Beds:
- 3
- Lot size:
- 0.14 Acres
- Baths:
- 2.00
- MLS#:
- 60350904
ADDITIONAL INFORMATION
As you walk in you will be wowed by the beautiful Fieldstone Fireplace centered in this open floor plan with Cathedral Ceiling surrounded by sun-soaked windows and views of Duck Lake ....not to mention the serene view of Highland Hills Golf Course from the back! Spiral down the elegant staircase to the view of the 2-sided fireplace flanked by door walls in the lower level family room. Cozy up to the fireplace in the Sunroom with southern exposure and access to patio. Large wrap-around deck with views of lake...a perfect party house! Lower level is finished with Family Room, Bedroom and Full Bath with completely open walkout. Lake privileges available on private All-Sports Duck Lake with beach and boat launch. GREAT LOCATION! Convenient to M-59....Close to thousands of acres of parks - Highland Recreation area, Highland Oaks, Indian Springs, Pontiac Lake Recreation area, Rose Oaks and many more! Yet close to shopping - Meijers, JCPenney, Kohls, Walmart, Kroger, Aldi's and more! Close to Alpine Valley ski resort! Close to downtown Milford! Highly regarded Huron Valley Schools! YES! You CAN be in front of these crackling fireplaces by Christmas! Make this charming home your own. Note: Sq Ft is approximately 1623, Zillow is not correct. Call for special financing available with 0% down and free appraisal
$499,900
3361 HIGHLAND Highland, MI 48356
- Type:
- Single Family
- Sq.Ft.:
- 1,916
- Status:
- Active
- Beds:
- 3
- Lot size:
- 0.28 Acres
- Baths:
- 2.00
- MLS#:
- 60350629
- Subdivision:
- ASSR'S PLAT LTS 133-159 INCL DUCK LK SUB
ADDITIONAL INFORMATION
Lakefront Living at Its Best on Duck Lake! Discover this beautifully updated 3-bedroom, 2-bath Colonial on the all-sports, private Duck Lake. With over 50 feet of sandy beach frontage and breathtaking sunset views, this home offers the perfect balance of relaxation and recreation year-round. Tastefully remodeled from top to bottom, it features extensive decking, two cozy fireplaces, and abundant storage. This property boasts a spacious yard, providing room for possible expansion or endless outdoor activities. Key updates include a new roof (2014), windows, siding, and furnace (2020), as well as new flooring throughout, an updated kitchen, and fully renovated bathrooms. The freshly painted interior enhances the homeââ?¬â?¢s inviting, airy feel. Duck Lakeââ?¬â?¢s friendly community offers a vibrant lifestyle, from ice fishing and skating in winter to boating and swimming in summer. Embrace the joys of lake living all year longââ?¬â??schedule your visit today!
$399,000
2566 LYNCH Highland, MI 48357
- Type:
- Single Family
- Sq.Ft.:
- 1,031
- Status:
- Active
- Beds:
- 2
- Lot size:
- 0.3 Acres
- Baths:
- 1.00
- MLS#:
- 60350103
- Subdivision:
- HIGHLAND COUNTRY CLUB SUB
ADDITIONAL INFORMATION
Nestled among a tunnel of trees, you will arrive at this 2 bedroom, 1 full bath waterfront home on all-sports Highland Lake. Perched well above the lake level, this property allows for pretty views of the foliage and water any time of year. With just over 1000 sq ft of interior space, the layout is perfectly designed for the comfort of simple living. You can enjoy beautiful lake views from the family room and eat-in kitchen nook. The built-in eating bar saves space and allows for entertaining without crowding the kitchen workspace. In the Kitchen, you will see quality custom cabinetry, stainless steel appliances, and lots of storage space. Throughout the home, you will find wonderful hardwood flooring, neutral wall colors, and a generous number of windows. A sense of luxury in the full bathroom will surely draw you in. The primary bedroom features a wall of custom cabinetry to maximize storage and save on floor space. The 1-car garage is deep enough to provide extra storage, along with a work bench. In the cooler months, you will find yourself cozy near the gas fireplace. During the warmer months, walk out the slider door to the deck, sit back, and soak in the breathtaking lake views in the shade of the mature trees. Or take a stroll down the concrete steps to the paver brick patio at dockside. What more could you ask for?! This one is for you. The boat dock included with sale of home. Immediate occupancy.
$764,900
1665 Gleneagles Highland, MI 48357
- Type:
- Single Family
- Sq.Ft.:
- 3,757
- Status:
- Active
- Beds:
- 4
- Lot size:
- 0.47 Acres
- Baths:
- 4.00
- MLS#:
- 60349026
- Subdivision:
- PRESTWICK VILLAGE OCCPN 875
ADDITIONAL INFORMATION
PRICE IMPROVEMENT!! Welcome to this stunning 4 bed, 3.1 bath, 2-story home in the Prestigious Prestwick Golf community. A dramatic entrance, nestled against a peaceful wooded backdrop, with the largest lot in the community! Step into a spacious foyer that flows seamlessly into an open floor plan. The expansive granite kitchen, remodeled in 2023, features an island with seating, a double oven, all-new appliances, and a walk-in pantry conveniently located off the mudroom. A charming butlerââ?¬â?¢s pantry adds extra convenience. The soaring 2-story staircase leads to the great room, where a beautiful stone fireplace creates the perfect cozy atmosphere. The luxurious primary suite is a true retreat, complete with French doors, tray ceiling, recessed lighting, and a two-way fireplace that connects to the spa-like primary bath, which includes a walk-in shower, jetted tub, and a generous 10x10 walk-in closet. The second floor also offers Jack & Jill bedrooms, a princess suiteââ?¬â??all with walk-in closetsââ?¬â??and the convenience of a second-floor laundry room. The home has been thoughtfully updated, including new windows (2023), fresh paint throughout, a new sump pump (2021), two furnaces (2021), two AC units (2021), full insulation (2022), and a new water heater (2022) for enhanced comfort and energy efficiency. The heated garage boasts built-in storage, an epoxy floor, and a screen door for added functionality. Step outside to enjoy the serene brick paver patio and a covered porch just off the great roomââ?¬â??perfect for relaxing or entertaining. Note: Washer, dryer and garage refrigerator are excluded.
- Type:
- Single Family
- Sq.Ft.:
- 1,542
- Status:
- Active
- Beds:
- 4
- Lot size:
- 0.22 Acres
- Baths:
- 2.00
- MLS#:
- 70437371
ADDITIONAL INFORMATION
Clean and ready to move right in! This spacious 4-bedroom, 2-bathroom ranch combines comfort and relaxation just steps from Duck Lake. Enjoy private lake access for boating, fishing, and water sports, with White Lake public access also nearby.The home features fresh paint throughout, new flooring, and a new well. Nicely sized Living room flows into an open kitchen/dining area. Kitchen offers plenty of storage, lots of counter space, a pantry, and charming wood ceilings. The four bedrooms provide ample storage, and the convenience of two full bathrooms enhances everyday living. Lots of closet space, including a walk-in hall closet for extra storage.One bedroom has new flooring, walls need finishing, offers potential as a great home office, with direct access to the main
$550,000
3732 LOCH Highland, MI 48357
- Type:
- Single Family
- Sq.Ft.:
- 2,033
- Status:
- Active
- Beds:
- 4
- Lot size:
- 0.47 Acres
- Baths:
- 3.00
- MLS#:
- 60347032
- Subdivision:
- HIGHLAND HILLS NO 3
ADDITIONAL INFORMATION
Discover this serene lakeside retreat nestled on all-sports PRIVATE Woodruff Lake. Boasting four bedrooms and two and a half baths, this home welcomes you with a covered front porch entry. Inside, an open-concept living room and formal dining room feature a versatile divider for added privacy. The kitchen and breakfast nook, equipped with modern appliances, flow seamlessly into a spacious family room, which offers fresh carpeting, a stunning brick gas fireplace, a vaulted ceiling with a ceiling fan, and a sliding door that opens to a large deck overlooking the picturesque yard and lake. The primary bedroom includes a private en-suite bath and a charming balcony, while the remaining bedrooms are generously sized. The partially finished walkout basement provides additional living space, with recent improvements that include added power and lighting. Recent updates include a new retaining wall, seawall, beach, deck, balcony, and pavers, as well as an upgraded electric panel with a transfer switch, ready for a generator. Additional upgrades include a new hot water tank (HWT), windows in the front room, a new well pump, and a new water treatment system (owned). The home also features fresh paint, new carpet throughout most rooms, numerous new windows, and stylish wood-look laminate flooring. Other notable features include an attic fan, central air conditioning, a washer and dryer, a convenient dock, and a retractable awning. Come explore this beautiful home and make it your own!
$699,000
3660 LAKEVIEW Highland, MI 48356
- Type:
- Single Family
- Sq.Ft.:
- 2,573
- Status:
- Active
- Beds:
- 4
- Lot size:
- 0.3 Acres
- Baths:
- 3.00
- MLS#:
- 60346476
- Subdivision:
- SUPRVR'S PLAT OF SEVEN HARBORS
ADDITIONAL INFORMATION
Welcome to a stunning home on one of the most sought-after lakes in Oakland County! With 540 acres of water to enjoy on White Lake, you can boat, fish, kayak, surf, and ski to your heart's content, in addition to this homes 100+ feet of frontage! This Completely remodeled 4 bedroom, 2.5 bath home features a huge, entertainers dream outdoor living area with cedar decking and a stamped concrete patio, perfect for entertaining by the water! Inside, you'll find a remodeled kitchen with granite countertops and large island, abundant recessed lighting, and a large great room with loads of natural light, views of the water, and a gas fireplace for warmth and ambiance year round. Upstairs you will not want miss the large master bedroom with more large windows overlooking the water, updated lighting, generous walk-in closet, and a luxurious marble-master bath that you've been looking for, with a large shower and separate soaking tub! The amenities keep coming with a second floor media, gaming area, three more bedrooms and another fully remodeled bath! Did I mention a second floor laundry room as well!?There are even two staircases for easy access and privacy. Downstairs you'll find a great flex space area within the finished walk-out basement area, which leads to the lower level, covered, stamped concrete patio! With it's maintenance-free exterior, this home is both beautiful and hassle-free, making it the perfect lakeside retreat! With this move in ready home, you can unpack your bags, and spend time enjoying summers with friends at the sand bars, dock at the White Lake Inn for dining and drinks, join the local kayak club, or simply unwind and relax on the tranquil lake from your own home! This home is set in a private, peaceful bay, offering the lakefront lifestyle you've always dreamed of!
$429,900
2830 N DUCK LAKE Highland, MI 48356
- Type:
- Single Family
- Sq.Ft.:
- 1,784
- Status:
- Active
- Beds:
- 4
- Lot size:
- 0.07 Acres
- Baths:
- 1.00
- MLS#:
- 60345360
- Subdivision:
- WHITE OAK BEACH SUB
ADDITIONAL INFORMATION
Improved Price = Your Opportunity to get onto the Highly Desirable All Sports White Lake with Direct Waterfrontage, Expansive Views, Sandy Bottom, and a Dock for Your Boat~~White Lake is 570 Acres, All Sports, has a Public Launch, Marina and Offers the Ever Popular White Lake Inn Bar & Restaurant with Boat docking~~This Multi-Level Home Offers Open Living Areas, a Bright Wall of Windows and Lake Views~~Enjoy an Entry Level Living Room w/ Natural Fireplace or Escape to the Lower Level Family Room with a Second Fireplace and an Updated Doorwall Leading to a Lakeside Deck, Yard and of course the Water~~The Kitchen is Complete with Appliances and Ample Counter / Cabinet Space~~Retire to One of Four Bedrooms Including a First Floor Bedroom with Access to the Full Bathroom~~Lower Level Laundry Room Includes the Washer and Dryer~~Significant Improvements over the Years Include: Shingles, Windows, Doorwalls, Electric Panel, and Furnace~~Bring your Imagination and Ideas to Update and Make this Home Your Dream Lakefront Property~~Immediate Occupancy will Allow You to Start Enjoying Year-round Lake Living~~Hurry~~
$284,590
1948 CLUBVIEW Highland, MI 48356
- Type:
- Single Family
- Sq.Ft.:
- 986
- Status:
- Active
- Beds:
- 3
- Lot size:
- 0.21 Acres
- Baths:
- 1.00
- MLS#:
- 60345254
- Subdivision:
- DUCK LAKE PARK SUB
ADDITIONAL INFORMATION
Discover the perfect blend of charm and comfort with this well-maintained cozy cottage nestled on a serene, extra-deep canal front lot on Duck Lake in Highland Township!. Experience the tranquility of nature with endless views from every angle and enjoy year-round activities such as boating, fishing, kayaking, and ice skating. Walls of windows and a door wall lead to a spacious deck, ideal for relaxing with morning coffee, entertaining guests, or hosting family BBQs and gatherings. Enjoy the convenience of a private location, offering a peaceful retreat with ample opportunities for outdoor fun and adventure. A handy shed provides additional storage for all your lake essentials and toys. Location is perfect! Just a short distance to local golf courses, public access to White Lake, Highland Recreation Area and access to major highways and the vibrant offerings of Downtown Milford, including shopping, dining, and community events! Don�t miss the opportunity to own this delightful cottage and embrace the lakeside lifestyle you've always dreamed of! Seller is offering a home warranty for your peace of mind! Be sure to watch the drone video and check out the property website!
- Type:
- Single Family
- Sq.Ft.:
- 2,450
- Status:
- Active
- Beds:
- 3
- Lot size:
- 1.25 Acres
- Baths:
- 3.00
- MLS#:
- 60344818
- Subdivision:
- WIND VALLEY CONDO OCCPN 116
ADDITIONAL INFORMATION
NEW CONSTRUCTION RANCH to be built on a premium cul-de-sac location suited on a 1.25 acre lot. Enter through an 8� glass door from the cedar ceiling covered front porch into the elegant entry which leads you into the spectacular open floor plan. Impressive details & design elements throughout. The beautiful HW floors, large molding & detailed trim work are highlighted through the bright expansive Anderson windows! Gourmet kitchen features a massive island, quartz countertops, backsplash and a walk-in pantry of your dreams! Dining area opens to an entertainer's dream covered trex deck. Expansive great room highlights the cathedral ceiling and stone fireplace wall with limestone hearth. Luxurious primary suite retreat with well appointed ensuite including walk-in shower, free standing tub, dual vanities, massive walk-in closet added bonus it connects to laundry room! 2 additional bedrooms with a jack-n-jill bathroom plus an office, powder room and drop zone complete this home. Select ALL your own finishes from exterior to interior selections! James Hardie siding and Certainteed lifetime year warranty shingles and so many more high quality finishes throughout. 3 car attached side garage. Envision your own finishes in the daylight lower level with egress window and rough plumbing for future bath or wet bar. 3 car attached garage. Huron Valley Schools!
$275,000
4126 STRATHCONA Highland, MI 48357
- Type:
- Single Family
- Sq.Ft.:
- 1,753
- Status:
- Active
- Beds:
- 3
- Lot size:
- 0.46 Acres
- Baths:
- 2.00
- MLS#:
- 60342654
- Subdivision:
- HIGHLAND HILLS NO 1
ADDITIONAL INFORMATION
Living in a Lake Community with Access to Multiple Private Lakes Does Not Present Itself Often. The Property Has Endless Potential, with some Updates Needed to Transform it Into Your Own. The Bedrooms are Spacious, the Bathrooms Full of Possibilities, and The Layout Invites You to Personalize Every Detail. Step Out Your Back Door, and You Are on Your Own Private Lake, Gourd Lake Which is the Smallest of the Lakes, But the Only One Without a Private Launch for the Neighborhood. Perfect for Kayaking, Paddleboarding, Fishing, or Simply Enjoying the View Without the Boats. But It�s the Neighborhood That Truly Shines, Enjoy Private Access to the Multiple Lakes With a $75 Annual Fee that Provides You With a Key to Launch Your Boat For the Day on the Lake of Your Choice ( Charlick, Taggett, or Woodruff Lake ) Being Part of a Lakeside Neighborhood Where Families Connect Over Summer Boat Rides, Neighbors Host Weekend Cookouts, and Every Day Feels Like a Mini-Vacation. It�s a Place Where People Know Your Name and Stop By For a Chat, But You Still Have Your Peaceful Retreat to Come Home Too. This is More Than a Home. It's a Lakefront Lifestyle Waiting For You to Make It Your Own.
$449,500
2103 Jackson Highland, MI 48356
- Type:
- Single Family
- Sq.Ft.:
- 2,801
- Status:
- Active
- Beds:
- 5
- Lot size:
- 0.27 Acres
- Baths:
- 4.00
- MLS#:
- 60342603
- Subdivision:
- DUCK LAKE PARK SUB
ADDITIONAL INFORMATION
This 5 bedroom 4 full bath home in Highland is a rare find. The first floor has a formal living room open to a dining room and the kitchen. There are 2 bedrooms and a full bath on this floor. First floor also has a spacious family room with a natural stone fireplace and a door wall to a patio. Upstairs you will find 3 more large bedrooms and 2 more full baths. The primary bedroom has a front deck with gorgeous views of Duck Lake as well as a private entrance and back deck which overlooks the Highland Hills golf course. Big primary bath has washer and dryer hookups. There is a full basement with plenty of space for storage or finishing off. The oversized garage has more storage and a full bath. Lake and dock privileges' on Duck Lake for a small fee. The golf course is right in your backyard. Home is also for lease.
- Type:
- Single Family
- Sq.Ft.:
- 1,732
- Status:
- Active
- Beds:
- 2
- Lot size:
- 0.19 Acres
- Baths:
- 2.00
- MLS#:
- 70432786
ADDITIONAL INFORMATION
WOW, WHAT AN AMAZING VIEW! Lots of windows facing White Lake. Open concept living area with fireplace. 32' x 24' detached garage with 12' ceilings to store your SPORTS TOYS, plus a vehicle lift included. 25' x 15' bonus room above the garage. Dock excluded in list price. Plenty of room for summertime barbecues. It doesn't get any better than this for water sports enthusiasts! Close to M59, easy access to Meijer, Alpine Valley Ski Lodge, Shopping Center, Workout Center, Restaurants, and more! AWARD WINNING HURON VALLEY SCHOOLS!
$699,900
766 WHITE HOUSE Highland, MI 48356
- Type:
- Single Family
- Sq.Ft.:
- 2,248
- Status:
- Active
- Beds:
- 4
- Lot size:
- 10.01 Acres
- Baths:
- 5.00
- MLS#:
- 60341419
ADDITIONAL INFORMATION
Welcome to your 10+ Acre Oasis in Highland on Paved Streets with Over 4000 Square Feet of living space including Finished Walk Out Lower Level * This attractive 4 Bedroom 4.1 Bath Ranch with Vaulted Ceilings has a great open floor plan * 40x60 Pole Barn with 2-10x11 over head doors, cement floor and 1/2 bath * Spacious Kitchen with snack bar open to Dining Room with large walk-in Pantry and All kitchen Appliances Included * 4 Bedrooms, 2-Ensuites with private Baths & Huge Primary Suite with 9x7 Walk-in Closet and Custom Primary Bath with Jetted Tub, Double Vanities & Custom shower with Dual Shower Heads and Body Sprays * First Floor and Lower Level Laundry Rooms * Lower Level Walk-out Features: Huge Family Room with 3- 8 ft Door Walls leading Expansive Patio, 2nd Full Kitchen with huge wrap around Bar and Walk-in Pantry, Full Bathroom and Large Storage/ Utilitly Room * This Property offers Paved Road, Underground Utilities, and Possible Property splits/ Sub divide off the back of Property, This property backs to Oakgrove/ Woodland Drive.
$379,000
432 KING Highland, MI 48357
- Type:
- Single Family
- Sq.Ft.:
- 1,759
- Status:
- Active
- Beds:
- 3
- Lot size:
- 0.4 Acres
- Baths:
- 2.00
- MLS#:
- 60341239
- Subdivision:
- EVERGREEN ANNEX
ADDITIONAL INFORMATION
Welcome home! Tucked in a charming neighborhood just minutes from Milford, this three-bedroom ranch is a gem. Enjoy plenty of natural light in a spacious, open floor plan that's perfect for large gatherings. The newly updated kitchen features beautiful quartz countertops, a large island, and brand new appliances. Beautiful floors flow throughout the home, complemented by the convenience of first-floor laundry with brand new washer and dryer. Step outside to relax on the back deck while the family plays in the fenced yard or unwinds in the hot tub. The property also includes an adorable two-story shed, perfect for a playhouse or office, along with an additional storage shed. For golf enthusiasts, Prestwick Golf Course is right around the corner, offering a fantastic opportunity to enjoy the greens. The home was completely rebuilt in 2000 and boasts new roofs on both the house and garage(2021 + 2022). Along with a new water softener. Come see your new home and start creating lasting memories!

Provided through IDX via MiRealSource. Courtesy of MiRealSource Shareholder. Copyright MiRealSource. The information published and disseminated by MiRealSource is communicated verbatim, without change by MiRealSource, as filed with MiRealSource by its members. The accuracy of all information, regardless of source, is not guaranteed or warranted. All information should be independently verified. Copyright 2024 MiRealSource. All rights reserved. The information provided hereby constitutes proprietary information of MiRealSource, Inc. and its shareholders, affiliates and licensees and may not be reproduced or transmitted in any form or by any means, electronic or mechanical, including photocopy, recording, scanning or any information storage and retrieval system, without written permission from MiRealSource, Inc. Provided through IDX via MiRealSource, as the “Source MLS”, courtesy of the Originating MLS shown on the property listing, as the Originating MLS. The information published and disseminated by the Originating MLS is communicated verbatim, without change by the Originating MLS, as filed with it by its members. The accuracy of all information, regardless of source, is not guaranteed or warranted. All information should be independently verified. Copyright 2024 MiRealSource. All rights reserved. The information provided hereby constitutes proprietary information of MiRealSource, Inc. and its shareholders, affiliates and licensees and may not be reproduced or transmitted in any form or by any means, electronic or mechanical, including photocopy, recording, scanning or any information storage and retrieval system, without written permission from MiRealSource, Inc.
Highland Real Estate
The median home value in Highland, MI is $377,000. This is higher than the county median home value of $147,100. The national median home value is $338,100. The average price of homes sold in Highland, MI is $377,000. Approximately 69.69% of Highland homes are owned, compared to 4.53% rented, while 25.78% are vacant. Highland real estate listings include condos, townhomes, and single family homes for sale. Commercial properties are also available. If you see a property you’re interested in, contact a Highland real estate agent to arrange a tour today!
Highland, Michigan has a population of 1,231. Highland is more family-centric than the surrounding county with 29.31% of the households containing married families with children. The county average for households married with children is 27.7%.
The median household income in Highland, Michigan is $67,200. The median household income for the surrounding county is $50,722 compared to the national median of $69,021. The median age of people living in Highland is 41.3 years.
Highland Weather
The average high temperature in July is 80.2 degrees, with an average low temperature in January of 9.9 degrees. The average rainfall is approximately 32.4 inches per year, with 68 inches of snow per year.
