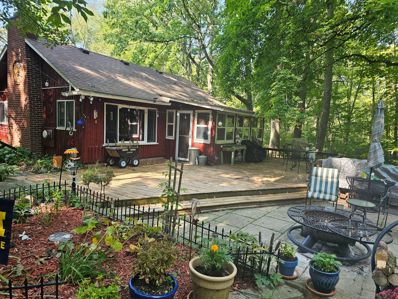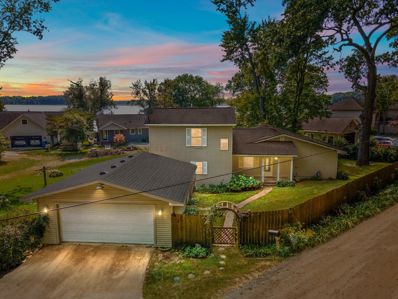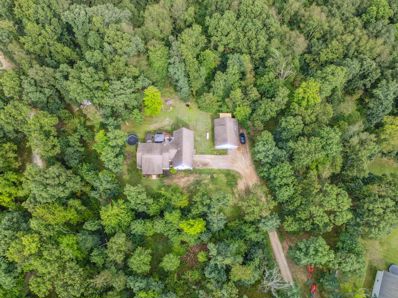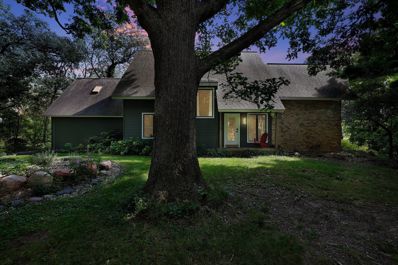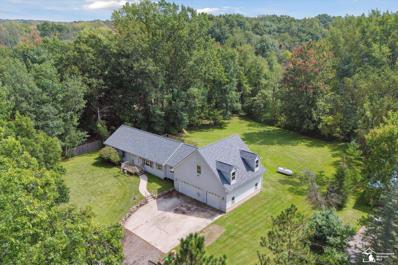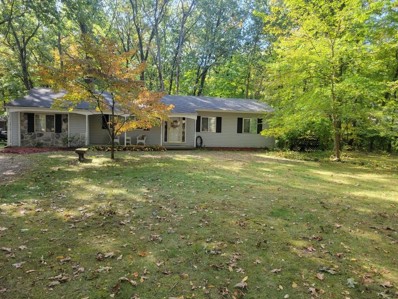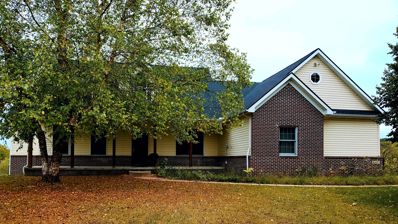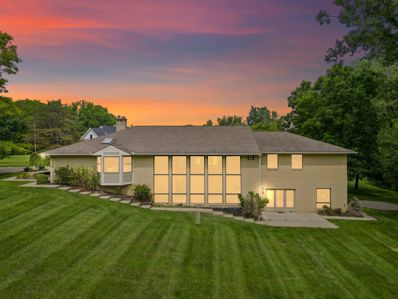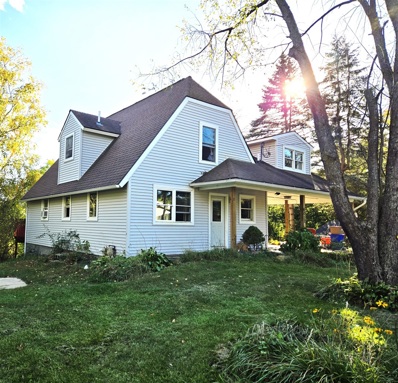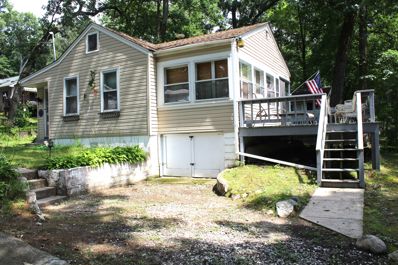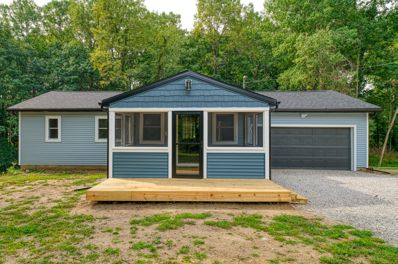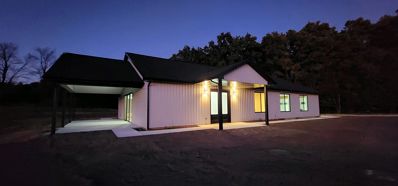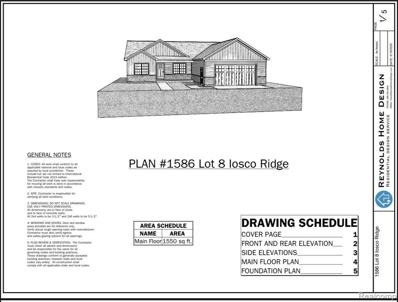Gregory MI Homes for Sale
$279,900
12200 HADLEY Gregory, MI 48137
- Type:
- Single Family
- Sq.Ft.:
- 950
- Status:
- Active
- Beds:
- 2
- Lot size:
- 39.29 Acres
- Baths:
- 1.00
- MLS#:
- 60346722
ADDITIONAL INFORMATION
Welcoming new members to the Bruin Lake Club where life is simple and you can go back in time! The club members co-own 39 acres where they equally split the cost of the taxes. Venture the 7 lakes of the Halfmoon chain from your beach which offers 500 feet of shared lake frontage on all sports Bruin Lake with boat docking for all members. Surrounded by state land and an abundance of wild life you will enjoy walking and riding the local trails right outside your door. This charming log style cottage has beamed cathedral ceilings, rustic knotty pine interior, brick fireplace with a wood stove insert, charming original windows and an open floor plan. Turnkey in that the furnishings stay including the appliances in this adorable country kitchen. Updated electrical with new circuit breakers and a 30 AMP plug for campers. Outside has up North feel and comes equipped with tether ball, horse shoe game, built-in BBQ, golf cart and an oversized deck and patio for those campfire nights. This is the perfect time to enjoy the cool fall evening weather.
$354,900
5420 JOSLIN LAKE Gregory, MI 48137
- Type:
- Single Family
- Sq.Ft.:
- 1,842
- Status:
- Active
- Beds:
- 4
- Lot size:
- 0.18 Acres
- Baths:
- 2.00
- MLS#:
- 60340126
- Subdivision:
- HOME WILD RESORT SUB
ADDITIONAL INFORMATION
Welcome to all-sports Joslin Lake with this beautifully maintained 1,842 sq. ft. ranch home with a loft/4th bedroom, nestled in a vibrant community where pride of ownership and that "up north feel" shines. Located just a 2-minute stroll from the sandy shores of the 180-acre lake, this home offers lake views and privileges, including access to the community boat dock. As you enter, youââ?¬â?¢ll be drawn to the spacious main living room at the back of the house, featuring six oversized windows with southwestern exposure, providing glimpses of the lake. A door wall to the left leads to the side yard, where a newer wood deck awaits, perfect for intimate gatherings and larger celebrations. The homeââ?¬â?¢s layout is both functional and inviting, with two bedrooms opposite the living room, and a well-appointed galley kitchen with hickory cabinets and barstool seating for three. The adjacent formal dining space comfortably seats six, making it ideal for entertaining. Towards the front foyer, youââ?¬â?¢ll find a versatile laundry room/full bath complete with ample cabinet and counter space, a soaking tub, and a shower. The master bedroom on the other side boasts 2 walk-in closets, an en-suite bath, and another door wall leading out to the deck. Above, the 23x18 loft space offers many options as an additional living area, 4th bedroom, home office, or playroom- and includes a closet and views from both the front and back of the house. This home also features newer flooring, fresh paint, updated appliances, and limited central air. The 2-car garage with a new roof and wrap-around wood privacy fence enhances convenience and privacy. Just a 1/2 mile from Unadilla Park and located within the Stockbridge or Chelsea school districts, this property is ideal as a year-round lake house or a primary residence. Opportunities like this are rareââ?¬â??donââ?¬â?¢t miss your chance to make this lakeside retreat your own!
$499,900
18364 WALNUT Gregory, MI 48137
- Type:
- Single Family
- Sq.Ft.:
- 2,977
- Status:
- Active
- Beds:
- 4
- Lot size:
- 3.45 Acres
- Baths:
- 3.00
- MLS#:
- 60340030
ADDITIONAL INFORMATION
MOTIVATED SELLERS!!! Welcome to 18364 Walnut, a delightful retreat nestled in Gregory that seamlessly combines comfort and seclusion. This generous residence spans 2,977 sq ft and includes 4 bedrooms and 3 bathrooms, offering ample space for family and guests. The owners' suite features a spacious ensuite bathroom and a walk-in closet. Sliding glass doors open to a sprawling deck, perfect for entertaining and relaxation, while providing picturesque views of your 3.45-acre propertyââ?¬â??ensuring privacy and tranquility. The finished basement is a versatile area designed for entertaining, whether for cozy gatherings or lively events. Additionally, a detached heated barn is ideal for use as a workshop or extra storage space. Set in a serene neighborhood, this home offers the perfect blend of peaceful living and convenient access to local amenities, schools, and parks, making it an ideal choice for both comfort and practicality.
$515,000
15425 ROEPKE Gregory, MI 48137
- Type:
- Single Family
- Sq.Ft.:
- 2,751
- Status:
- Active
- Beds:
- 3
- Lot size:
- 10 Acres
- Baths:
- 2.00
- MLS#:
- 60338361
ADDITIONAL INFORMATION
Welcome to this charming rural property offering serene countryside living. Nestled on 10 acres of land, this home provides ample privacy and space for outdoor activities, or simply enjoying nature. The property features a spacious residence with a rustic appeal, including modern updates while maintaining its country charm. It has a one bedroom on the main floor & 2 upstairs. The main floor bedroom is currently used as an office. Its location in Gregory offers a peaceful, small-town atmosphere, ideal for those looking to escape the bustle of city life while still being within driving distance of essential amenities. This beauty is a must see!!!
$385,000
9071 Coon Lake Gregory, MI 48137
- Type:
- Single Family
- Sq.Ft.:
- 2,037
- Status:
- Active
- Beds:
- 3
- Lot size:
- 2.06 Acres
- Baths:
- 2.00
- MLS#:
- 50153678
- Subdivision:
- NA
ADDITIONAL INFORMATION
Charming ranch-style home nestled on a picturesque 2-acre lot in the serene countryside of Gregory, MI. This home offers the perfect blend of comfort, space and potential. With over 2,000 square feet of living space, this residence features three bedrooms, two full bathrooms, and a large open concept kitchen with plenty of cabinets and a large island that overlooks the spacious dining and living room area that has cathedral ceilings. The generous primary suite includes a door wall that opens onto the expansive deck, a walk-in closest and an en-suite bathroom with a large walk-in shower. The 1700sqft. Basement provides ample storage space, a multi-use room and the flexibility to create an additional living area. The large mudroom leads to an oversized 4-car garage, perfect for vehicle storage, hobbies, a work shop, or ALL three. Above the garage, discover a 20x32 bonus room, currently unfinished and ready for your vision- whether thatâ??s an entertainment room, playroom or even an additional primary suite. Outside you will enjoy a beautifully manicured yard with a 20x32 deck, perfect for outdoor dining and entertaining. A 20x24 cement patio offers additional space for relaxation, all set against the backdrop of lush, wooded surroundings. Updates include: New Roof 2023, New Gutters & Gutter Guards 2022, New Water Heater 2023, Deck & Patio added in 2020, New Furnace & Humidifier 2020, Kitchen/Dining floor 2020, Primary Bathroom remodeled in 2019. This home is a unique find, offering both comfortable living spaces and incredible protentional for customization. Donâ??t miss the opportunity to make this your dream home.
- Type:
- Single Family
- Sq.Ft.:
- 1,513
- Status:
- Active
- Beds:
- 4
- Lot size:
- 0.7 Acres
- Baths:
- 3.00
- MLS#:
- 70427639
ADDITIONAL INFORMATION
This well-maintained 4-bedroom, 2.1-bath ranch is nestled on a serene wooded lot in the Chelsea school district. The home features a welcoming covered front porch, a primary bedroom with a private bath, and a versatile 4th bedroom currently serving as a second family room that can easily be converted back. The living room is highlighted by a cozy wood-burning fireplace. Convenience is key with main floor laundry and a mudroom. The dining nook offers lovely views of the expansive deck, perfect for outdoor enjoyment. The well-finished basement provides additional living and entertaining space, along with ample storage.Recent updates include a new roof in 2023, AC in 2021, bladder tank in 2021, and kitchen appliances and water heater in 2015.
$489,900
5421 BRADLEY Gregory, MI 48137
- Type:
- Single Family
- Sq.Ft.:
- 2,259
- Status:
- Active
- Beds:
- 4
- Lot size:
- 5.51 Acres
- Baths:
- 3.00
- MLS#:
- 60334927
ADDITIONAL INFORMATION
If you're looking for a peaceful, tranquil, amazing setting with wonderful views on 5.5 acres, you have found it!!! You would have to look very hard for another piece of property this beautiful and it's on a paved road!!! Don't worry about the commute time, it's minimal, only 35 minutes to Ann Arbor, Lansing or Jackson. Not to mention Novi/Farmington 45 minutes. Howell is only 20 minutes and Gregory is just 9 miles South of Fowlerville, and it's all "paved roads". PLUS, this beautiful 4/5 bedroom, 2.5 bath home offers so much. When entering the foyer, the staircase is elegant and the overhead chandelier is gorgeous. Formal dining room is off to the right, You'll love the spacious kitchen and family room with gas fireplace. First floor laundry room is convenient, just steps from the kitchen. First floor Primary bedroom and bath very nice. Upstairs Bonus Rooms, can be anything you want, craft room, office, bedroom, lots of possibilities. You'll enjoy watching the sunrise, sitting on your back deck. There's plenty of room, in the oversized 2.5 car attached garage for your cars and all your stuff. If you have a pet, they will love the fenced backyard, they can run to their hearts content. Plus, Plus, need more room? How about the unfinished walkout, daylight basement, with wood burner and is rough plumbed for another bath. The possibilities are endless!! Make an appointment and see this quality constructed home, before you miss out.
$799,000
10050 JOSLIN LAKE Gregory, MI 48137
- Type:
- Single Family
- Sq.Ft.:
- 2,909
- Status:
- Active
- Beds:
- 3
- Lot size:
- 19.18 Acres
- Baths:
- 4.00
- MLS#:
- 60333072
ADDITIONAL INFORMATION
Nestled in the NW corner of Washtenaw County, this custom-built 2,909 sq. ft. ranch home sits on 19.18 acres of rolling, wooded terrain w/stunning lake frontage on private Twamley Lake. Surrounded by state land, the property offers a peaceful, glacial landscape perfect for outdoor enthusiasts. The home features 2 spacious Master Suites, each with walk-in closets & adjacent updated bathrooms, including luxurious soaking tubs & separate showers. An entertainer's dream, the home boasts a gourmet kitchen equipped w/an indoor wood-fired grill. Whether enjoying a meal at the expansive kitchen island, in the cozy breakfast nook, or the formal dining room, you'll appreciate the home's open floor plan. The fully finished walk-out basement provides an additional 28x38 family room w/direct access to the outdoor patio, ideal for gatherings & recreational activities. Storage is abundant throughout, including in the 3-car attached garage. The conveniently located first-floor laundry, central vacuum system w/newer hoses, & a natural gas backup generator offer modern comfort & convenience. The HVAC system & water heater were replaced in 2016, & the water system includes a softener, reverse osmosis, & iron removal systems. The seller has completed the required septic & well inspections, ensuring peace of mind. The home's 2-story solarium offers breathtaking views & provides a greenhouse environment year-round. Just outside, an 8x12 concrete pad by the lake awaits your custom water toy shed. The property is located within the highly sought-after Chelsea School District, just 15 minutes from the city of Chelsea, which offers a variety of restaurants, farm-to-table shops, & the Purple Rose Theatre. Located within the Waterloo and Pinckney Recreation Areas, the property offers easy access to the Border to Border trail system & is just 10 minutes from Hudson Mills MetroPark. This one-of-a-kind property offers a serene, rural sanctuary w/close proximity to the cityââ?¬â??a must-see! This property is NOT in a floodplain as stated on Zillow.
- Type:
- Single Family
- Sq.Ft.:
- 1,541
- Status:
- Active
- Beds:
- 3
- Lot size:
- 0.26 Acres
- Baths:
- 2.00
- MLS#:
- 70424575
ADDITIONAL INFORMATION
Joslin Lake all-sports lake access home in need of a complete cosmetic rehab. 3 bedrooms, 2 full bathrooms and a walk-out basement. First floor has a bedroom and full bath, kitchen, dining room and living room with 2 story ceilings that opens onto the large backyard deck. Second floor has 2 bedrooms including large primary bedroom, full bath, large walk-in closets and a large loft area over-looking the living room. The dry full walk-out basement is ready for you to finish. Large 15'x33' carport. Access to Joslin Lake is just around the corner with a private deeded neighborhood access. Updates include: 2015 new roof and insulation, newer siding, some newer windows. Structural reinforcement for cantilevered bedroom 2021.
$165,000
5605 JOSLIN LAKE Gregory, MI 48137
- Type:
- Single Family
- Sq.Ft.:
- 576
- Status:
- Active
- Beds:
- 1
- Lot size:
- 0.1 Acres
- Baths:
- 1.00
- MLS#:
- 60329287
- Subdivision:
- UNADILLA HEIGHTS
ADDITIONAL INFORMATION
Fun in the sun and beautiful sunsets on all sports Joslin Lake Community!!! Bring the boat and toys, boat dock and private park/beach included in your HOA fees. Located a few steps away across the road. Cute, clean and cozy summer cottage in move in condition. Home has 1 bedroom on the main level and a sleeping loft as a second bedroom. Open floor plan with great room and door wall to deck area. Basement is walkout with a lot of storage. Natural gas at the road it would be easy to add a furnace making the cottage a all year round home. The lot is located in the corner of Livingston County ( lower taxes) and Washtenaw County who plows the Joslin Lake Road for easy access to Gregory, Pinckney, Dexter and even Ann Arbor!!!!!! Sewer is also at the road. Fully furnished excluding the armoire. All showing must be accompanied by a licensed realtor. Buyer's Agent to verify all information. Information deemed reliable but not guaranteed.
$409,900
10400 HADLEY Gregory, MI 48137
- Type:
- Single Family
- Sq.Ft.:
- 1,250
- Status:
- Active
- Beds:
- 3
- Lot size:
- 2.16 Acres
- Baths:
- 3.00
- MLS#:
- 60326959
ADDITIONAL INFORMATION
In a desirable location just outside of Chelsea, near North Lake and the Hiland Chain of Lakes, this move-in ready home sets peacefully inside two acres of beautiful wooded land, provides sufficient space to construct an outbuilding with the added benefit of Chelsea Schools, School of Choice district. This custom construction begins with a gorgeous enclosed 3 seasons room with tongue + groove cedar wood interior and new farmhouse- industrial exterior and interior light fixtures. Moving inside to an open and inviting living room and newly designed kitchen with rustic wood flooring and contrasting white granite countertops and dark soft-close cabinetry. All new 2024 matching SS appliances including stove, oven, refrigerator and dishwasher. Stunning Andersen window French door-wall which opens completely to the oversized 16�x20� deck overlooking a peaceful and serene view of local wildlife and wooded property. Completely private and secluded. Close proximity to State Parks, Trails and Recreation this area is best known for. Beautiful new primary suite with a completely remodeled en-suite bathroom and walk-in closet. The impressive home can be moved into without concern because mostly everything is brand new with nothing left for a buyer to do but move in. Starting with the brand new mechanicals and appliances; New 200 AMP panel, New 2024 Furnace, Brand New 2024 Roof and Natural Light from all New Jeld-Wen Windows. New vinyl siding, New Gutters and new light fixtures. New flooring in entire home, all new bathroom vanities and mirrors, showers and tubs. All new insulation. Brand new septic and drainfield. New 2024 Washer Drier included. New landscaping and tree removal. New driveway. Central Air. No HOA, No association dues and no water or sewer bill.
$554,900
8550 Gregory Ridge Gregory, MI 48137
Open House:
Saturday, 11/16 11:30-2:00PM
- Type:
- Single Family
- Sq.Ft.:
- 1,587
- Status:
- Active
- Beds:
- 3
- Lot size:
- 3.88 Acres
- Baths:
- 2.00
- MLS#:
- 60319782
ADDITIONAL INFORMATION
Perfect start to the Fall! 3.8 Acres on a private paved road! 3 Brmd/2bath/Barndo *30ft deep finished 4+ car garage Insulated and heated *Zip roofing system *10 ft. ceilings *Luxury vinyl plank flooring throughout *Extra insulation in walls & ceiling *InFloor Heat thru/out Home & Finished 4 garage *High Efficiency Hot water on demand *water softener Included with iron removal *Forced Air Heat and Central Air *$5k appliance allowance Custom finishes that include: Granite countertops Kit./Baths 12x3, 3-panel center operating door wall, incredible sunsets views! Andersen Windows and Doors Solid interior doors/ ceramic baths FINISH Porch, this extra 480 SQ FT. Could be easily finished! Buried gutters and downspouts NO association. Out buildings ALLOWED PRIVATE ROAD MAINTENANCE AGREEMENT.
$399,900
9855 IOSCO RIDGE Gregory, MI 48137
- Type:
- Single Family
- Sq.Ft.:
- 1,550
- Status:
- Active
- Beds:
- 3
- Lot size:
- 0.88 Acres
- Baths:
- 2.00
- MLS#:
- 60232087
- Subdivision:
- IOSCO RIDGE CONDO
ADDITIONAL INFORMATION
2023 Split Planned Ranch Home. Open concept living with a serene primary suite, beautiful and up to date granite finishes and covered porch. Oversized and extra deep 2.5 car garage, quiet country setting and Livingston County location. This New construction home is ready to be customized to your liking. Surrounded by new homes, large parcel properties and farm land. Craftsman style trim, high quality finishes. Do not hesitate, do not wait. Call to Schedule your showing today. The sooner the home is purchased the greater the opportunity there will be to customize to your liking. All listing information is to be verified by Buyer's Agent. All measurements are estimated.

Provided through IDX via MiRealSource. Courtesy of MiRealSource Shareholder. Copyright MiRealSource. The information published and disseminated by MiRealSource is communicated verbatim, without change by MiRealSource, as filed with MiRealSource by its members. The accuracy of all information, regardless of source, is not guaranteed or warranted. All information should be independently verified. Copyright 2024 MiRealSource. All rights reserved. The information provided hereby constitutes proprietary information of MiRealSource, Inc. and its shareholders, affiliates and licensees and may not be reproduced or transmitted in any form or by any means, electronic or mechanical, including photocopy, recording, scanning or any information storage and retrieval system, without written permission from MiRealSource, Inc. Provided through IDX via MiRealSource, as the “Source MLS”, courtesy of the Originating MLS shown on the property listing, as the Originating MLS. The information published and disseminated by the Originating MLS is communicated verbatim, without change by the Originating MLS, as filed with it by its members. The accuracy of all information, regardless of source, is not guaranteed or warranted. All information should be independently verified. Copyright 2024 MiRealSource. All rights reserved. The information provided hereby constitutes proprietary information of MiRealSource, Inc. and its shareholders, affiliates and licensees and may not be reproduced or transmitted in any form or by any means, electronic or mechanical, including photocopy, recording, scanning or any information storage and retrieval system, without written permission from MiRealSource, Inc.
Gregory Real Estate
The median home value in Gregory, MI is $342,000. This is lower than the county median home value of $360,000. The national median home value is $338,100. The average price of homes sold in Gregory, MI is $342,000. Approximately 73.45% of Gregory homes are owned, compared to 5.85% rented, while 20.71% are vacant. Gregory real estate listings include condos, townhomes, and single family homes for sale. Commercial properties are also available. If you see a property you’re interested in, contact a Gregory real estate agent to arrange a tour today!
Gregory, Michigan has a population of 5,211. Gregory is less family-centric than the surrounding county with 28.28% of the households containing married families with children. The county average for households married with children is 32.11%.
The median household income in Gregory, Michigan is $75,086. The median household income for the surrounding county is $88,908 compared to the national median of $69,021. The median age of people living in Gregory is 47.4 years.
Gregory Weather
The average high temperature in July is 82.3 degrees, with an average low temperature in January of 15 degrees. The average rainfall is approximately 32.9 inches per year, with 35.8 inches of snow per year.
