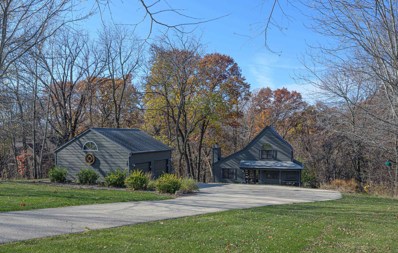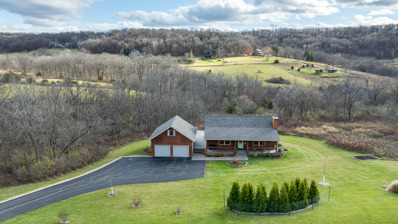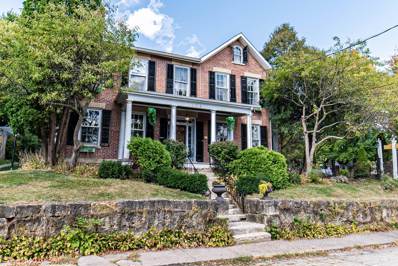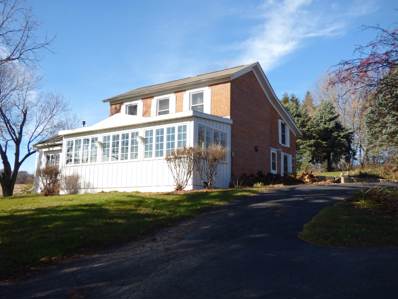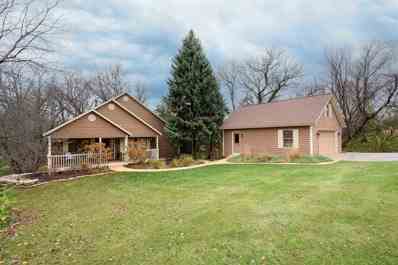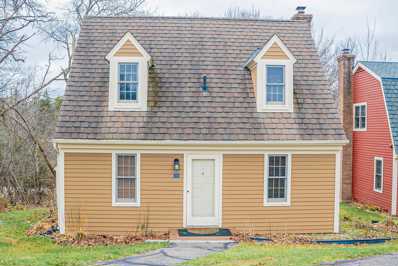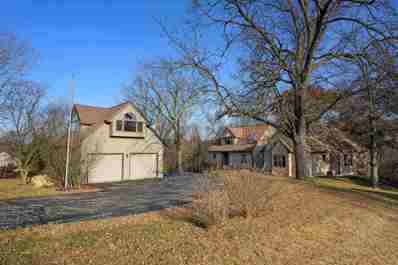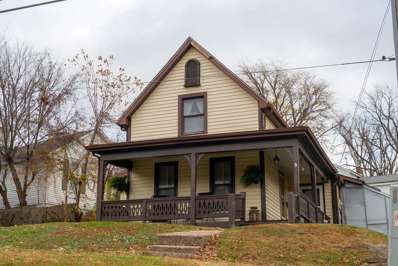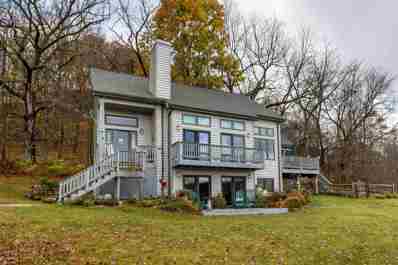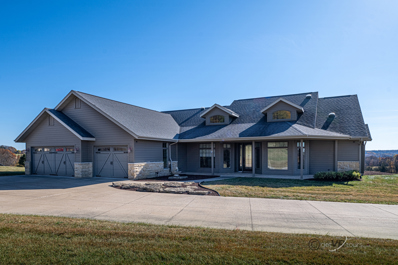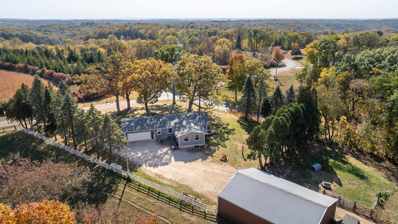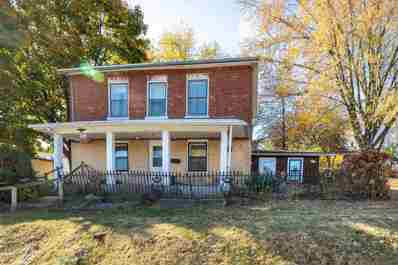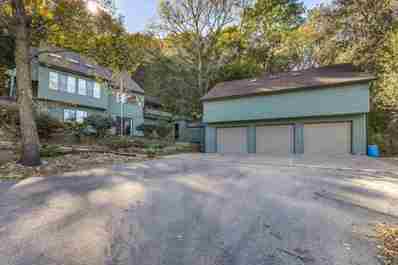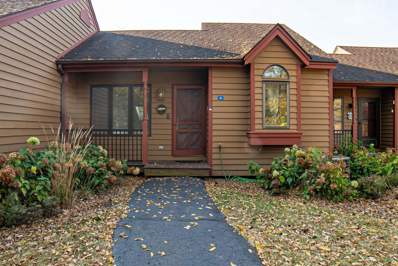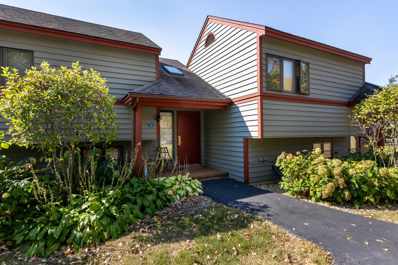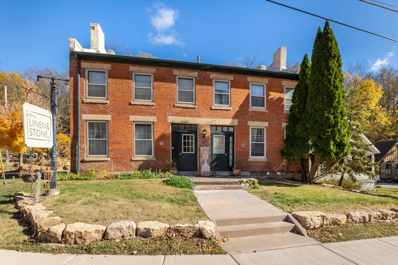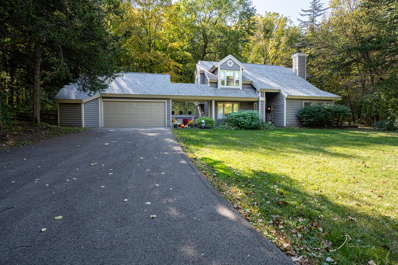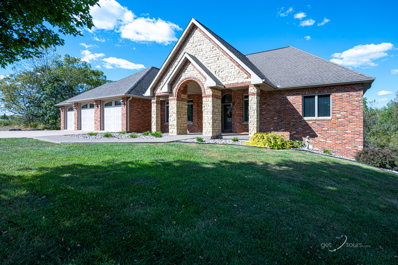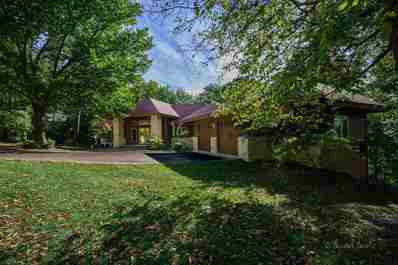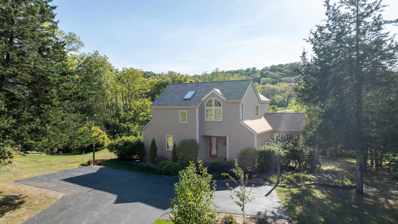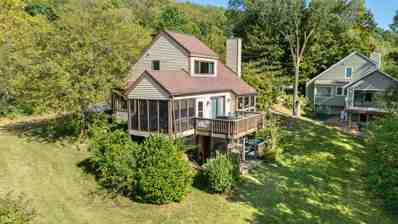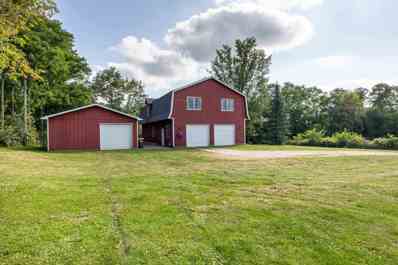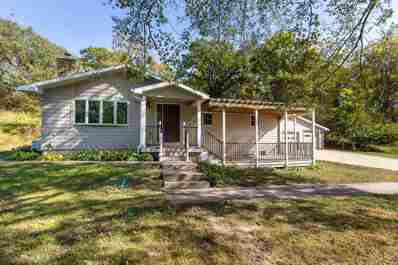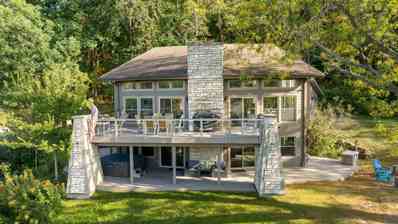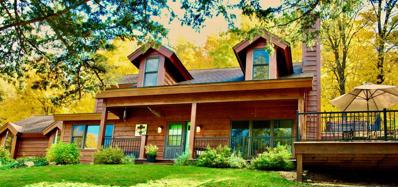Galena IL Homes for Sale
- Type:
- Single Family
- Sq.Ft.:
- n/a
- Status:
- NEW LISTING
- Beds:
- 3
- Lot size:
- 2.41 Acres
- Baths:
- 3.00
- MLS#:
- 202406644
ADDITIONAL INFORMATION
Light, bright and beautifully appointed 3 bed, 3 bath contemporary farmhouse with detached two car garage all tucked at the end of a long, private driveway and set nestled amongst the trees with a gorgeous, wooded backdrop on 2.41 total acres that includes adjacent lot for added privacy, scenic natural buffer and ample room to enjoy the outdoors and incredible setting. Generous paver patio with landscaped accents and covered porch greets you upon approach, and feeds to airy main level featuring large living room with woodburning fireplace, cathedral ceilings and multiple skylights, open dining area with plenty of room to entertain that offers direct access to generous screened porch and rear deck overlooking the treed scenery beyond, modern kitchen with stainless appliances, rich wood cabinetry, granite counters, eat-at peninsula, skylight above, pantry and convenient laundry closet with new washer and dryer (2024), and comfortable bedroom with full bath just outside. Head upstairs to find a cozy loft landing that looks over the main level living area and a spacious primary suite with more cathedral ceilings and well-adorned private full bath with skylight and tub/shower combo. Retreat to the finished lower level and enjoy the inviting family room with stacked stone wall accent and direct access to spa porch with hot tub, the perfect spot to relax and unwind while enjoying the abundant nature that surrounds, nicely sized additional bedroom, utility closet with hall space big enough to accommodate a desk area, full bath with tub/shower combo, and sweeping den/study currently used as additional guest sleeping space. The exterior is highlighted by attractive landscaping that mixes with the natural scenery to enhance the setting. Enjoy the outdoors from the aforementioned patio and covered front porch, expansive screened porch, rear deck, or hot tub porch, each offering a different vantage point experience. Asphalt drive with plenty of outdoor parking area leads to detached 2 car garage offering room for vehicles and storage/workshop. Location is convenient to all amenities of The Galena Territory including Owners' Club with indoor pool, outdoor pool, fitness facility, game room, multi-sport gym, tennis courts and more, access to scenic Lake Galena, and miles of gorgeous trails. Fine and casual dining, 63 holes of golf, and spa facilities of Eagle Ridge Resort and Spa are just minutes away. Sold nicely furnished with some minor exclusions and to be transferred via separate bill of sale.
$415,000
31 Shenandoah Drive Galena, IL 61036
Open House:
Sunday, 11/24 5:00-7:00PM
- Type:
- Single Family
- Sq.Ft.:
- 2,183
- Status:
- NEW LISTING
- Beds:
- 3
- Lot size:
- 2.86 Acres
- Year built:
- 2001
- Baths:
- 2.00
- MLS#:
- 12214646
ADDITIONAL INFORMATION
First time on the market! Welcome to this charming ranch-style property nestled on 2.86 acres of picturesque countryside. This delightful 3 bed, 2 bath home exudes warmth and character at every turn. With over 2,000 square feet of finished living space, this property offers a spacious and comfortable layout for all your needs. Step inside and be greeted by the cozy living room with wood burning fireplace combined with your open dining area. The kitchen has plenty of cabinets, all appliances, a breakfast bar and pantry. The large windows allow an abundance of natural light to fill the rooms, creating a warm and inviting atmosphere. The main living area features new luxury vinyl flooring that adds warmth and elegance to the space. Continuing through the home, you'll find a spacious primary bedroom, full bathroom and guest bedroom with private access to the deck, providing ample space for family, guests, or even a home office. This home also features a full finished walk-out basement, complete with an additional bedroom, a full bathroom, laundry/mud room, large family room and wet bar, perfect for creating a relaxing retreat or an additional living area. The outdoor space is equally impressive, with a large, inviting wrap-around porch and spacious deck ideal for enjoying your morning coffee or hosting gatherings with friends and family. The private yard is perfect for outdoor relaxation as you sit on your patio, or around the firepit. The 2 car garage is set up for heat and has tons of storage space. This beautiful property is surrounded by green space, and adorned with mature trees, providing shade and privacy. This property also welcomes equestrian enthusiasts, as it allows for 3 horses, and is located just down the road from the Shenandoah Riding Center. The Galena Territory and Eagle Ridge offer elegant accommodations, excellent food, tennis, horseback riding, swimming pools, boating, and fishing on 225-acre Lake Galena, and hiking and biking through over 31 miles of wooded trails. This is a must see!
$814,900
105 S High Street Galena, IL 61036
- Type:
- Single Family
- Sq.Ft.:
- n/a
- Status:
- NEW LISTING
- Beds:
- 7
- Lot size:
- 0.5 Acres
- Baths:
- 7.50
- MLS#:
- 202406568
ADDITIONAL INFORMATION
Miss Murphy's Historic Bed & Breakfast overlooking downtown Galena offers a lovely main level Owners quarters with a Commercial grade kitchen including two stoves & oversized refrigerator/freezer, a private bedroom, bath & laundry. Upper level offers charming Guest Suites plus a 1 bedroom Cottage with kitchenette & access to off street parking & private entrance. The corner lot is a private oasis, park like setting, home to deer, ducks, a garden shed & a gazebo of it's own that is desirable for weddings. This Bed & breakfast is offered turn key with elegant furnishings throughout the guest rooms & the shared quarters included in the asking price. Common areas include a cafe style dining room with fireplace, a living room with fireplace, a parlor with wet bar & mini-fridge for guests to help themselves to relax & gather for conversation & entertainment. The History of the Bed & Breakfast includes the Civil War Surgeons Ownership back in the late 1800's. This home has had many recent updates & meticulously loved & cared for by the current Owners. Sellers are offering a 1 year Home Warranty to Buyer at closing with American Home Shield. B&B is averaging over $100K per year - P&L for the last 3 years, along with a list of furnishings, & improvements are available to qualified Buyers. Home could also be used for a private residence if the Buyer so desired.
- Type:
- Single Family
- Sq.Ft.:
- n/a
- Status:
- Active
- Beds:
- 3
- Lot size:
- 2.02 Acres
- Baths:
- 2.50
- MLS#:
- 202406469
ADDITIONAL INFORMATION
Enter via an asphalt circular drive to enjoy this beautiful country brick home on 2.02 acres with a park-like setting located in picturesque Jo Daviess County just minutes from Galena. This 3 bedroom, 2.5 bath home has both modern touches and those of years gone by. The updated eat-in kitchen comes complete with stainless steel appliances, an abundance of cabinets including a pantry, a variety of countertops and an eat-at bar. A separate dining room adjoins the kitchen with patio door access to an outside paver garden patio with limestone retaining walls and steps that lead to a beautifully landscaped backyard. The living room boasts beautiful wood floors, a fireplace (working fireplace that has been capped), and leads to a bright and airy sunroom with windows galore from which to enjoy the country views, plus a pellet stove. The master suite is accessed through French doors from the living room as well. Both leaded glass windows and a bay window are found in the master bedroom, built-in bookshelves, and a spacious walk-in closet. A full bath with clawfoot tub, private shower, and double vanity complete this suite. A powder room and laundry facilities are located on the main floor as well. The upper level offers a comfy loft area, 2 additional bedrooms, and full bath. The basement offers a number of spaces including a walk-up under the addition for storage. There is a small garden shed and an additional shed complete with covered porch to complete this property. This is country living at itâ??s best! A must see to truly appreciate.
$389,000
2 Washburne Lane Galena, IL 61036
- Type:
- Single Family
- Sq.Ft.:
- n/a
- Status:
- Active
- Beds:
- 3
- Lot size:
- 0.78 Acres
- Baths:
- 3.00
- MLS#:
- 202406399
ADDITIONAL INFORMATION
Don't miss this immaculate 3-Bedroom/3-Bathroom home. You'll notice the professionally landscaped yard leading to the relaxing front porch. Come in to find the main level, which offers a living room with vaulted ceilings and wood floors, a gas fireplace, a dining area, and a kitchen with newer stainless-steel appliances and beautiful granite countertops. Also, on the main floor, you will find a lovely master suite with lots of windows for natural light and an en-suite with a newer shower, and rounding out the main level, one finds a spacious screened porch and deck overlooking the peaceful back wooded area. The lower level offers a family room with a walkout door to the lower patio area, two bedrooms, and two additional bathrooms. There is an asphalt driveway leading to a detached two-car garage with ample storage space in the loft. This property is in a quiet neighborhood on the north side of Lake Galena. Whether you're looking to downsize or in need of a vacation home, this could be the one. The home is just a short drive to the Owner's Club House with its many amenities, including the indoor and outdoor pools, state-of-the-art fitness center, full gymnasium, game room, owner's lounge, social hall, and business center. Youâ??re also minutes from the new marina area with a great 225-acre fishing lake. Don't forget to ask for your amenities tour when viewing homes. It is a short drive to downtown Galena's main street, with shopping and many dining opportunities. The home can be purchased with the furnishings (to be conveyed on a separate bill of sale).
$205,000
19 Settler Lane Galena, IL 61036
ADDITIONAL INFORMATION
Welcome to your perfect retreat in this charming Settlement Cottage! Nestled within the scenic beauty of Galena Territory, this 2-bedroom, 2-bath property effortlessly blends rustic charm with modern convenience. The cozy living area invites relaxation with its wood-burning fireplace and custom built-in bookshelves, while the eat-in kitchen features newer vinyl floors and a fully stocked setup, ready for your culinary adventures. The main level hosts a spacious bedroom and full bath, the open kitchen/living room area. Upstairs, youâ??ll find a convenient laundry area, another full bath, and a generously sized bedroom with vaulted ceilings for an airy feel. Step out onto the private deck to enjoy morning coffee, grill, or simply take in the views of the lush trees beyond. With most exterior maintenance handled for you, this property offers the perks of condo living, allowing you to relax in tranquility. Sold fully furnished and turnkey, itâ??s ideal for immediate enjoyment or rental. Plus, with an active rental license, this cottage can be your personal weekend getaway that also pays for itself when youâ??re not there. Embrace the serenity and flexibility of ownership in this enchanting, low-maintenance retreat! Annual HOA fee: $1360.00. Monthly HOA fee: $335.00.
- Type:
- Single Family
- Sq.Ft.:
- n/a
- Status:
- Active
- Beds:
- 4
- Lot size:
- 1.6 Acres
- Baths:
- 4.00
- MLS#:
- 202406339
ADDITIONAL INFORMATION
Nestled on a beautifully wooded 1.6-acre lot, this stunning Galena Territory custom retreat offers a unique blend of privacy, functionality, and style all while being ideally situated between the Owners' Club and newly updated Lake Galena Marina. Property includes a spacious 3 bed, 3 bath main house seamlessly connected to a 1-bedroom, 1-bath guest suite via a three-season gathering roomâ??perfect for guests or a private "home within a home". Airy main level welcomes you with a striking great room style living area featuring dramatic, wood-clad cathedral ceilings and a towering brick-surround wood-burning fireplace, and feeds to huge kitchen offering solid surface counters, a convenient eat-at breakfast bar, lots of cabinetry, and plenty of prep space, flowing effortlessly into an open dining area with ample room for gatherings. This level also includes a comfortable guest bedroom, a well-appointed full bath, and a laundry area for added convenience. Upstairs, a lofted office space with dual workstations provides an ideal spot for working from home or hobby and has amazing views, while the spacious master suite boasts more cathedral ceilings, elevated views of the treed surround, dual closets, and a bright master bath complete with a double vanity, whirlpool tub, and skylight above. Descend to the finished walk-out lower level to discover an expansive family room with a fireplace, wet bar, and access to a rear concrete patio, another generous guest bedroom, well-adorned full bath, and multi-purpose room with recreation and storage possibilities that also opens to another patio for outdoor enjoyment. The separate guest suite has both a shared entrance through gathering porch or its own exterior entrance, and includes a generous living room with vaulted ceilings and a fireplace, kitchenette, full bath, large bedroom, private screened porch, covered deck space, and an unfinished lower level with open crawlspaceâ??perfect for a family room, recreation area, or more storage. Outdoor living is equally inviting with a multitude of spaces where you can enjoy the peaceful setting that include welcoming three seasons room, two main level decks, screened porch, and two lower level patio areas with fenced yard space beyond. Completing this property is a detached two-car garage with ample room for vehicles and even more storage that features a sweeping second-story workshop/hobby space with electric baseboard heat that has lots of possibilities. The meticulously landscaped grounds enhance the natural beauty and highlight the exterior, with plenty of park-like yard to experience the idyllic spaces. Location is convenient to all amenities of The Galena Territory, including Owners' Club with indoor pool, outdoor pool, fitness facility, game room, multi-sport gym, tennis courts and more, tranquil Lake Galena, and miles of gorgeous paved and unpaved trails. Just minutes from Eagle Ridge Resort & Spa's 63 holes of golf, multiple restaurants, The Country Store, and the newly renovated Stonedrift Spa. With options for full-time residence, vacation use, and working remotely, this home is a rare find in The Galena Territoryâ??offering endless possibilities for living, relaxing, and enjoying nature. Sold with some furniture to be transferred via separate bill of sale. Truly a must-see!
$175,000
204 S Dodge Street Galena, IL 61036
- Type:
- Single Family
- Sq.Ft.:
- n/a
- Status:
- Active
- Beds:
- 2
- Lot size:
- 0.16 Acres
- Baths:
- 2.00
- MLS#:
- 202406338
ADDITIONAL INFORMATION
Discover charm and affordability in this delightful Galena home! Centrally located in Galena, this inviting property has everything you need. Step into the main floor, where a spacious kitchen awaits, complete with a large eat-at island that's ideal for both casual dining and entertaining. Just beyond, the dining room provides a generous space for gatherings. The large main floor primary bedroom includes a spacious, attached bathroom with double vanities, offering comfort and convenience. A cozy living room rounds out this level, making it the perfect spot to relax. Upstairs, youâ??ll find a second bedroom with its own private bathroom, offering added privacy for guests. Outside, unwind on the welcoming covered front porch, perfect for sipping coffee or enjoying a quiet evening. With ample off-street parking in the rear of the home, this home truly combines charm and practicality. Donâ??t miss your chance to own a beautiful piece of Galena!
$335,000
125 Cogan Drive Galena, IL 61036
- Type:
- Single Family
- Sq.Ft.:
- n/a
- Status:
- Active
- Beds:
- 4
- Lot size:
- 0.9 Acres
- Baths:
- 3.00
- MLS#:
- 202406256
ADDITIONAL INFORMATION
Charming Hillside Retreat with Spectacular Views Nestled high on a beautiful hillside, this charming home offers sweeping views of the valley below and beyond. Situated on a nearly 1-acre lot, itâ??s accessible via a blacktop driveway and offers potential space for a future garage (pending Architectural Review). With 4 bedrooms and 3 baths, this home provides ample space for relaxation and entertaining, making it an ideal retreat or full-time residence. The welcoming main level includes a cozy living room with a gas-log fireplace, leading to a spacious kitchen that opens onto a delightful screened porch, perfect for dining in the warmer months. The main level also features a bedroom with a private bath. Upstairs, the spacious master suite with formal double doors, a complete bath suite with a double vanity, a shower, and a large whirlpool tubâ??creating a serene sanctuary. The lower level hosts two comfortable guest bedrooms with a shared bath, a spacious entertainment room with a gas-operated wood stove, and direct access to a relaxing outdoor space. Outdoor living is plentiful here, with a side deck, a balcony at the front, and a lower-level deck to take in the scenery. The beautifully crafted rock wall adds a touch of character to the property, creating charming areas to unwind or gather with family and friends. With recent updates including a full exterior repaint (Fall 2021), a new furnace (Feb 2019), roof shingles (Sept 2016), a new septic tank (Jan 2022), and a water heater (2017), Flooring and interior paint 2022). this home is well maintained and ready for its next chapter. Located close to the Owners Club and just a short drive to the marina, this hillside gem is worth a visit for anyone seeking a tranquil retreat or a forever home in a stunning location. Donâ??t miss the chance to make this charming, well-appointed property yours!
$489,000
1 Nightingale Court Galena, IL 61036
- Type:
- Single Family
- Sq.Ft.:
- 2,554
- Status:
- Active
- Beds:
- 3
- Lot size:
- 0.62 Acres
- Year built:
- 2006
- Baths:
- 3.00
- MLS#:
- 12199296
ADDITIONAL INFORMATION
Complete main level living contemporary ranch home for Sale, Galena, IL 61036. 1 Nightingale Court, Galena, IL three-bedroom, two and a half-bath home, with three-car garage, deck and screen porch, for sale, located in The Galena Territory, Galena. IL 61036. CHECKOUT THE VIEW OFF THE low Maintenace deck; you can see for MILES! This beauty was built in 2006 by Koerperick Construction, is top of the line. All Main Level living, offering an impressive front door entry way, with a spacious living room with limestone gas fireplace, and speakers throughout the home that is controlled in the living room, and what about those bookshelves? There is Walnut engineered flooring. The primary bedroom steps on to the screen in porch area, with ensuite that has wheelchair accessibility, with gas fireplace and walk in closet. Updated kitchen granite counter tops and a pantry, with dining room and a gas fireplace really sets the ambiance. Washer dryer space off the kitchen. There is an entertaining area near the front door and an office/ study space that has a murphy bed for that extra guest. Radiant heat throughout with three zoned heating, new boiler 2024. Take a look at the Extra-large three car attached garage. Property has a concrete driveway. There is a central vac system, Anderson Windows, James Hardie board installed 2013. This gorgeous home is one to check out- the VIEWS combined with the beauty of this home, makes it one of the premier homes in The Galena Territory. Aerial is estimated boundary lines and not a survey. Square footages and dimensions are approximates. HOA and transfer applies.
- Type:
- Single Family
- Sq.Ft.:
- n/a
- Status:
- Active
- Beds:
- 4
- Lot size:
- 16.76 Acres
- Baths:
- 1.50
- MLS#:
- 202406143
ADDITIONAL INFORMATION
Discover this scenic 16+ acre farmette, nestled amidst the trees in the rolling hills of Jo Daviess County featuring a picturesque setting, nice mixture of woods, pasture and beautiful natural surroundings, charming ranch home with two car attached garage, and functional 48' x 30' outbuilding, all in an incredible location just a short drive to historic Galena and only a couple minutes from Chestnut Mountain Ski Resort. Inviting 4-bedroom, 1.5-bath ranch home with park-like yard offers airy main level with large living room, kitchen with tile backsplash and room for eat-in area, two comfortable guest bedrooms, spacious primary bedroom, nicely appointed full bath, and conveniently located powder room with adjacent closet with optional laundry hook-ups. Partially finished lower level houses generous family with walk-up to side yard, another nicely sized bedroom, huge laundry area, utility room with ample space for storage, and 19'3 x 18'7 unfinished room with window that offers lots of possibilities for recreation room, hobby, office, etc. Two car attached garage has plenty of room for vehicles and added storage space. Huge outbuilding provides ample area for shop, storage, vehicles and equipment, with a portion currently housing small cattle, and could be an excellent palette for equestrian conversion with automatic watering in pasture just beyond. Acreage offers a great combination of woods and open, with fenced pasture, elevation, rugged beauty, and lots of room to roam and explore. Embrace the peaceful country lifestyle this property has to offer that combines gorgeous and expansive acreage, privacy, scenery and versatility with the modern comforts of home, all while remaining close to town amenities and outdoor recreation opportunities close by. **Lower level finished square footage is approximate.
$110,000
804 Vine Street Galena, IL 61036
- Type:
- Single Family
- Sq.Ft.:
- n/a
- Status:
- Active
- Beds:
- 3
- Lot size:
- 0.22 Acres
- Baths:
- 1.00
- MLS#:
- 202406145
ADDITIONAL INFORMATION
Imagine the potential! Quaint 3 bedroom, 1 bath brick fixer-upper perched on .22 acres with private setting and generous yard all sited on a low traffic street just a short drive from downtown Galena. Covered front porch opens to main level with large living room and generous dining room (both with wood floors), spacious kitchen, full bath with shower, and back room for laundry. Head upstairs to find three comfortable bedrooms and storage room that could be an office nook or small hobby room. Lots of yard to enjoy surrounds the home and large trees add to the privacy and natural scenery. Detached garden shed. Unique wrought iron fence with integrated mandolin detail work just to front of home. Property being sold "As-Is". Taxes reflect owner occupied exemption, senior exemption, and senior freeze.
$449,900
1 Jonquil Court Galena, IL 61036
- Type:
- Single Family
- Sq.Ft.:
- n/a
- Status:
- Active
- Beds:
- 4
- Lot size:
- 1.08 Acres
- Baths:
- 3.00
- MLS#:
- 202406083
ADDITIONAL INFORMATION
Nestled on an elevated perch at the end of a private cul-de-sac sits this 4 bed, 3 bath Galena Territory hideaway offering a perfect blend of modern updates and natural beauty, scenic outdoor spaces, a serene wooded setting surrounded by lush landscape, new furnace and a/c unit in 2024, and an extra deep and heated detached 3 car garage with shop/storage on main level and full second level workshop/hobby level above. Open and airy main floor features large living room with cathedral ceilings and lots of windows that flood the area with natural light, separate dining area that opens to inviting screened porch with access to sweeping wraparound deck offering beautiful panoramas of the treed ridge beyond, gorgeous updated kitchen with quartz counters, stainless appliances and range hood, farm sink, sleek gray cabinetry, and island with additional prep sink, and spacious primary bedroom that adjoins spa-like full bath with two separate vanities, tile surround shower, and integrated laundry area. Head to the upper level to find two comfortable guest bedrooms both with cathedral ceilings and a nicely appointed full bath shared between. Retreat to the finished walkout lower level that houses a generous family room great for recreation or entertaining that has direct access to front patio, an additional guest bedroom with adjacent full bath that has huge tile surround shower, and a den/office/hobby room allowing some extra space for a multitude of uses. Enjoy the outdoors from the lovely, screened porch or expansive wraparound deck with plenty of room to grill and take in the peaceful surroundings and gorgeous views that also provides breezeway access to second floor of garage. Oversized 3 car garage is heated and has ample room for parking on main level plus additional storage and workshop space, with upper level featuring a massive, heated workshop area that would also work well for more storage, hobby room, or potential future expansion. Central location allows easy access to all amenities of The Galena Territory, including Owners' Club with indoor pool, outdoor pool, fitness facility, game room, multi-sport gym, tennis courts and more, scenic Lake Galena with newly built Marina and Pavilion, and miles of gorgeous paved and unpaved trails. Just minutes from Eagle Ridge Resort & Spa's 63 holes of golf, multiple restaurants, The Country Store, and the newly renovated Stonedrift Spa.
$225,000
18 Oak Glen Drive Galena, IL 61036
ADDITIONAL INFORMATION
What if I told you that you didn't have to re-stain the deck, mow the lawn, plant flowers, weed the flowerbeds, or shovel the snow off the sidewalks and driveway when you got to your vacation home? Wouldn't you rather just sit back and enjoy your time at your VACATION home? All those things are handled for you if you purchase this beautiful 2 bedroom, 2-bath affordable golf villa! That means more me time and less work when you get here!! When you come through the door, you are welcomed with the dramatic entry balcony overlooking your spacious and comfortable living room. This villa is perfect for any investors as it has the Guest Accommodation License through Jo Daviess County making it capable to be rented program. This home has been well cared for by the owners. Being centrally located in the resort, nice views of the South Course, minutes to the Eagle Ridge Inn and the trail system, this property is a hot for a weekend rental. The main level is a perfect area to entertain friends/family with a nicely appointed kitchen and the spacious living room. Or you can grill out on the back deck overlooking a large yard. Also on the main floor you'll find a nice sized bedroom with a Jack and Jill bathroom. Upstairs you'll find another spacious bedroom with it's own bathroom. Don't bother spending all that time and money on finding furniture because almost all the furniture (except for a few personal items) will be included in this affordable asking price! Annual HOA fee: $1360.00/year. Monthly HOA fee:$270.00/month. GTA document transfer fee and Covenants & Restrictions
ADDITIONAL INFORMATION
Simply gorgeous! Beautifully appointed and exceptionally updated 2 bed/2 bath, Spring Creek Golf Villa with rental license sited in a prime location offering breathtaking views of Eagle Ridge South Course #10 fairway, green and beyond. Bright and airy main level features inviting living room with cathedral ceilings and updated skylights above (2023) that blends warmth and style with its rustic modern charm, anchored by a striking fireplace with shiplap accent wall and a wooden mantel that add a touch of farmhouse elegance, and connecting to the composite rear deck with plenty of space to relax, entertain and take in the sweeping views of lush, rolling greens and incredible golf backdrop. Modern kitchen is highlighted by sleek white cabinetry, complete with glass-front upper cabinets with remote controlled internal accent lighting, updated appliances, and granite counters with eat-at breakfast bar. Just beyond sits a generous bedroom with vaulted ceiling that adjoins a nicely attired full bath with granite-topped vanity and shower/tub combo. Retreat to the upper level with lofted hallway that overlooks the living area below to find the spacious primary bedroom and adjoining primary bath offering another granite-topped vanity, tub/shower combo and utility/laundry closet with stack washer/dryer. Enjoy the outdoors and take in the captivating setting from front porch or generous rear deck, both with composite deck floor and clean, metal railings. Sold nicely furnished with some exclusions to be negotiated via separate bill of sale. Just a short drive to Galena Territory amenities including Lake Galena and Owners' Club with indoor/outdoor pools, fitness facility, game room, and multi-sport gymnasium, plus the golf, spa and dining of Eagle Ridge Resort & Spa. 2024 annual association fee of $1360 and 2024 monthly association fee of $270 are applicable.
$537,000
349 Spring Street Galena, IL 61036
- Type:
- Single Family
- Sq.Ft.:
- n/a
- Status:
- Active
- Beds:
- 8
- Lot size:
- 0.24 Acres
- Baths:
- 8.00
- MLS#:
- 202405927
ADDITIONAL INFORMATION
Turnkey Business Opportunity â?? Price Reduced!! OPEN HOUSE this Sunday 11/24/24 from 12:00 - 2:00. Own a piece of Galenaâ??s rich history and a successful hospitality business with this stunning 8-bedroom, 8-bathroom historic inn, built in 1838. Ideally located just steps from Galenaâ??s bustling Main Street, with ample parking in a private lot. This well-preserved property has been thoughtfully transformed into a thriving boutique hotel, offering a perfect blend of historic charm and modern conveniences for todayâ??s independent traveler. Each of the eight private suites features its own ensuite bath, ensuring guest comfort and privacy. The inn has been newly equipped with modern amenities like Ecobee smart thermostats, smart locks with keypad and key entry, smart TVs, mini-fridges with freezers, Keurig coffee makers, and eco-friendly toiletries from Public Goods, making it a favorite among discerning guests. Select rooms with a private entrance are also pet-friendly, broadening its appeal to a wide range of travelers. The inn's business operations are designed for ease and efficiency with online booking systems and minimal hands-on management. Guests enjoy shared spaces such as full kitchen, dining room, cozy lounge, and picturesque outdoor areas that offer a variety of relaxation optionsâ??from lounging in the canopy bed on the screened-in-porch with a book to gathering around the campfire for s'mores or enjoying picnics at the outdoor tables. The sale includes not just the property, but also the established and profitable business, complete with furnishings, decor, linens, towels, website offering direct bookings, a loyal customer base, and excellent reviews. With the road construction coming to a completion and private parking walkable to Galenaâ??s shops, restaurants, and entertainment, the inn is perfectly situated to attract visitors seeking both history and convenience. Whether you're an investor looking to expand your portfolio or an entrepreneur ready to step into a turnkey hospitality business, this historic inn offers tremendous potential. With flexible rental options, itâ??s perfect for weekend travelers, wedding parties, and large groups. This property has been rezoned to downtown commercial, offering the option for retail, a restaurant, spa, or whatever else you can dream up (with city approval). Donâ??t miss this rare opportunity to own a piece of Galenaâ??s history while running a successful boutique hotel. Contact us today to explore this unique investment in both real estate and hospitality! Business financials available upon request from qualified buyers. Seller is a licensed real estate agent.
$475,000
7 Boulder Lane Galena, IL 61036
- Type:
- Single Family
- Sq.Ft.:
- 1,552
- Status:
- Active
- Beds:
- 3
- Lot size:
- 0.86 Acres
- Year built:
- 1990
- Baths:
- 2.00
- MLS#:
- 12189753
ADDITIONAL INFORMATION
Contemporary home with 2 car garage for sale, Galena, IL 61036. Welcome to 7 Boulder Lane, Galena, IL 61036, located in The Galena Territory and nestled in the treed hillside for privacy, with a peaceful setting situated on .86 acre. This home features 3 bedrooms, 2 baths, a 2-car garage, a patio area, and a screened-in porch for additional outdoor living space. A covered breezeway takes you easily from the garage to the front door. The layout of the main level offers a welcoming foyer area that brings you to the open floor plan concept with a living room area with a wood-burning fireplace, a dining room area, and a full galley-style kitchen. The primary (master) bedroom is located on the main level with a full bathroom. A handicap bar has been installed in the full bath. Heading upstairs are two more bedrooms, a full bath to service them, and a spacious loft area for relaxing and overlooking the main level. This beautiful home has had extensive improvements recently. Aug. 2024: New central air conditioner, 2022- new engineered hardwood flooring, blacktop driveway, seamless gutters, interior design, wallpaper, plumbing, electrical, painting, work done in the kitchen, the bathrooms, the bedrooms, pretty much throughout the whole home there have been improvements done! A full list is available. If you are looking for a home with a short-term rental license, this home has that too. Current owners do not rent their home out but have kept the license updated for future buyer(s) if so desired. Other important updated mentions that the owner prior to the current owners had done: 2021: shingles, furnace, updated appliances, stackable washer and dryer. Square footages are approximates, aerial view is only estimated boundary lines and not a survey. C/R applies, along with HOA & transfer.
$695,000
10782 Dogleg Galena, IL 61036
- Type:
- Single Family
- Sq.Ft.:
- 4,884
- Status:
- Active
- Beds:
- 4
- Lot size:
- 1.04 Acres
- Year built:
- 2003
- Baths:
- 3.00
- MLS#:
- 12186372
ADDITIONAL INFORMATION
Stunning Contemporary Brick and Stone Ranch style home with three car attached garage and a lower-level capped garage for sale, Galena, Il 61036. Welcome to 10782 Dogleg Ridge, Galena, IL offered for sale located in Galena Golfview Estates. This gorgeous home offers 2561 square feet on the main level, and 2323 square feet on the fully finished lower level. A native limestone and arched brick covered front porch welcomes you to this captivating home. As you enter through the custom stained glass front door, you will be greeted in a welcoming wide-open foyer with beautiful tile floors. An Impressive open floor plan awaits complete with a generous sized living room, with a limestone and brick arched natural gas fireplace, hardwood floors, and surround sound, a formal dining area with a tray ceiling and hardwood floors, a custom kitchen with an island and granite countertops. The main level also offers a family room, laundry room, along with a magnificent sprawling primary (master) suite, boasting a tray ceiling, two walk-in closets, and whirl pool tub. A second bedroom and full bathroom are also located on the main level. A covered balcony accessible from either living room, family room or primary suite offers unobstructed views of the tree lined backyard. The massive finished walk-out lower level, with radiant in floor heat, offers an expansive recreational/ family room offering surround sound, a wet bar and refrigerator for entertaining, and a limestone and brick gas fireplace, and a pool table which stays with home. Two more bedrooms and a full bath complete the lower level. OH, WAIT but there's more! Did I tell you about the wine room? This amazing wine room offers custom shelving to store endless bottles of wine. A wet bar and mini refrigerator located in the wine room have room for relaxing and entertaining guests to unwind. A concrete patio offers covered and open space for additional outdoor living areas to extend your enjoyment. The lower-level capped garage has a concrete pad to enter-recent improvements in 2023: new AC and furnace, 3 garage doors, and water softener 2022. The home is equipped with fiber optics. Sellers are offering a 1-year HAS home warranty with septic coverage to new buyers. Aerial is estimated boundaries and not a survey. Square footages and room dimensions are approximates. The septic system is designed for 3-bedrooms.
$879,900
12 Haven Lane Galena, IL 61036
- Type:
- Single Family
- Sq.Ft.:
- n/a
- Status:
- Active
- Beds:
- 4
- Lot size:
- 1.49 Acres
- Baths:
- 4.50
- MLS#:
- 202405842
ADDITIONAL INFORMATION
Experience the utmost in luxury and quality! Nestled amidst the trees on 1.49 beautifully wooded acres on an elevated perch with seasonal wooded views sited high over Eagle Ridge's "The General" Golf Course sits this dramatically-styled 4 bed/4.5 bath Galena Territory masterpiece built by Northgate Builders featuring stunning architecture, incredible craftsmanship and design, high-end finish work, and a flair of rustic elegance all combined with manicured grounds, elevated treed views, an oversized two car garage, incredible outdoor living areas, and so much more. Covered front porch greets you upon approach, with impressive stone pillars to either side, and opens to architecturally stunning foyer with captivating woodwork, moldings, and coffered panel accents that frame in the tray ceiling above. Just beyond you are drawn to the warm and inviting living room with soaring coffered ceilings, towering limestone floor-to-ceiling fireplace, hardwood flooring, and windows galore that pull in lots of light and enhance the breathtaking treed views. The gourmet kitchen offers plenty of room to cook and congregate, and features Bader custom cabinetry, granite counters, stainless appliances including gas range, angular tray ceiling, and flows to large dining room with additional tray ceiling and direct access to sweeping covered deck with plenty of room to entertain and enjoy the immersive wooded views. From kitchen/dining you'll find nearby a light and bright sunroom with its own access to rear deck and alluring cathedral ceiling with beamed accents that provides additional living room area or great home office, convenient powder room, laundry room with ample cabinetry, solid surface counters, and integrated sink, and access to 2+ car garage with radiant floor heat and storage above, chair rail finish, coated floor, and alcove for workshop area or storage that has built-in storage closets and wood clad wall accents. Spacious primary suite is a private sanctuary, with more ornate woodwork and tray ceiling with coffered accents, walk-in closet, and luxurious master bath with double vanity, travertine floors, spa-like shower with travertine surround and glass door, and whirlpool tub with window to frame in the views beyond. Retreat to the finished walk-out lower level featuring radiant heated floors throughout and discover a retreat for entertainment, recreation and relaxation, housing an expansive family room with more gorgeous, coffered ceilings, additional floor-to-ceiling stone fireplace, wet bar with mini-fridge, prep counter and integrated wine rack, and direct access to tremendous, stamped concrete covered patio, two generous guest suites each with spa-like private baths (one with whirlpool and tile surround shower and the other with tile surround shower), and a third guest bedroom adjoining a nicely appointed full bath that is also accessible from the family room. Take in all the natural scenery and surrounding beauty from a multitude of outdoor spaces that include the aforementioned covered front porch, huge covered rear deck with elevated views, or the massive lower-level patio with space for multiple seating areas and plenty of room to grill, allowing enough room to entertain a small crowd in a spectacular private setting. Some additional amenities include wired sound system in many rooms, aggregate driveway, custom ash trim, and extensive landscaping to highlight the exterior and supplement the manicure yard and incredible setting. Location provides easy access to all amenities of The Galena Territory, including Owners' Club with indoor pool, outdoor pool, fitness facility, game room, multi-sport gym, tennis courts and more, scenic Lake Galena with newly built Marina and Pavilion, and miles of gorgeous paved and unpaved trails. Just minutes from Eagle Ridge Resort & Spa's 63 holes of golf, fine and casual dining, and newly renovated Stonedrift Spa. Prepare to be wowed...This one is something special!
$388,500
7 Canterbury Court Galena, IL 61036
- Type:
- Single Family
- Sq.Ft.:
- n/a
- Status:
- Active
- Beds:
- 4
- Lot size:
- 0.46 Acres
- Baths:
- 3.00
- MLS#:
- 202405837
ADDITIONAL INFORMATION
Enjoy beautiful, treed views of Eagle Ridge South Golf Course's hole #13 green and beyond from this airy 4 bed, 3 bath Galena Territory retreat in the heart of the Resort Core offering an absolutely gorgeous setting and fantastic location! Light and bright main level features large kitchen with granite counters and eat-at breakfast bar, open dining room that feeds to relaxing screened porch, inviting living room with fireplace, vaulted ceiling and access to expansive rear deck with plenty of room to entertain and take in the incredible views, and comfortable guest bedroom with easy access to nicely appointed full bath with granite-topped vanity. Head to the upper level to find an additional guest bedroom along with spacious primary bedroom that has vaulted ceiling, gorgeous, elevated views and an adjoining primary bath with skylight, whirlpool tub, separate shower, and granite-topped double vanity. Walkout lower-level houses family room with access to lower tier deck, recreation room with built-in cabinet wet bar, laundry room with deep basin sink, and large guest bedroom with access to full bath. Additional items of note include well-manicured yard, attached storage room, paved driveway, central sewer, and beautiful landscaping with paver walk and patio to enjoy the outdoors and take in the natural scenery. Sold furnished with some exclusions and to be transferred via separate bill of sale.
$414,900
1 Greenview Lane Galena, IL 61036
- Type:
- Single Family
- Sq.Ft.:
- n/a
- Status:
- Active
- Beds:
- 3
- Lot size:
- 0.34 Acres
- Baths:
- 3.00
- MLS#:
- 202405827
ADDITIONAL INFORMATION
Location, location, location! Coveted Greenview Aspen Home licensed for short term rental and located just off the 3rd tee of the Eagle Ridge North Golf Course with views of #2 green in the distance, offering a combination of spectacular golf course views, stunning panoramas and breathtaking vistas of The Galena Territory and far beyond! Light and bright main level features large living room with cathedral ceiling, beamed accents and fireplace, open dining area with access to screened porch and deck, functional kitchen with lots of cabinetry and prep space, master bedroom with huge walk-in closet and nicely appointed full bath with tile floors. Upper-level houses cozy loft space overlooking main floor, guest bedroom with more cathedral ceilings and beautiful elevated views, and full bath with skylight above. Finished walk-out lower level has generous family room with access to lower deck, spacious guest bedroom, additional full bath, and laundry/utility room with storage. Take in the views and enjoy the outdoors from the large, screened porch and deck on main level, expansive lower deck, or covered porch by entry. Huge, manicured yard surrounds the house, and gorgeous landscaping highlights the grounds. Resort core location provides easy access to all amenities of The Galena Territory, including Owners' Club with indoor pool, outdoor pool, fitness facility, game room, multi-sport gym, tennis courts and more, scenic Lake Galena with newly built Marina and Pavilion, and miles of gorgeous paved and unpaved trails. Just minutes from Eagle Ridge Resort & Spa's 63 holes of golf, multiple restaurants, The Country Store, and the newly renovated Stonedrift Spa. Asphalt drive. Furnace updated 2021 and A/C updated 2022. Sold furnished with some exclusions to be transferred via separate bill of sale.
$469,000
9487 W US RTE 20 Galena, IL 61036
- Type:
- Single Family
- Sq.Ft.:
- n/a
- Status:
- Active
- Beds:
- 3
- Lot size:
- 17.59 Acres
- Baths:
- 2.50
- MLS#:
- 202405785
ADDITIONAL INFORMATION
Wonderful home, located on 9847 US RTE 20 West Galena, conveniently located close to downtown Galena with many wonderful restaurants and shopping. This raised ranch sitting on 17+- acres offers 3 bedrooms and 2 full baths on the main level- one being the primary bedroom with its own bath. The eat-in kitchen is nice sized with a patio door that leads out to the rear deck. The main level also has a large living room with another patio door leading out to the deck. Finishing off the main level is a laundry area. The garage level is insulated and heated and offers room for 4 cars tandem style. This level also has a ½ bath, utility room, and a separate storage room. The detached garage measures 39â?? x 23â??6â?? with one 9â?? wide x 8â?? high garage door and a service door. The refrigerator units that are in the detached garage are being sold â??AS ISâ?? as is the half bath that is in that garage. There is a pole barn that measures 38â??x 24â?? and a garden shed to store all you outside toys or equipment. The property has its own well and septic system. Previously this property was run as Kellyâ??s Apple Orchard. With HWY 20 frontage and 17 + acres, the opportunities are endless to reinvent this property for your ideas and dreams.
- Type:
- Single Family
- Sq.Ft.:
- n/a
- Status:
- Active
- Beds:
- 3
- Lot size:
- 19 Acres
- Baths:
- 2.00
- MLS#:
- 202405759
ADDITIONAL INFORMATION
Discover this picturesque equestrian farmette, set on 19 stunning acres featuring a serene creek and four lush pastures all with automatic waterers and lean-to shelters.This unique property boasts a fully equipped 70' x 144' one-story barn built in 2013, complete with an RV plug and new concrete pad. The barn includes radiant in floor heat in the walkway, eight spacious stalls with automatic waterers, a hot/cold wash stall, and an indoor arena equipped with an advanced air filtration and ventilation system, along with a sprinkler systemâ??ideal for training and events. The standout 1,110 finished sq ft tack room offers a generous living space perfect for gatherings, featuring a tile floor, kitchen, half bath, and laundry facilities for your convenience. Welcome to the beautifully renovated ranch-style home, updated in 2014! This charming property features 3 spacious bedrooms and 2 full baths, perfect for comfortable living or plenty of room for company! Step inside from the covered front porch to discover stunning new plank flooring throughout the main level, leading you to a welcoming living room with a cozy wood-burning fireplace and a striking stone surround. The expansive kitchen and dining area are designed for both functionality and style, showcasing a gorgeous granite island, along with a new stove and dishwasher. Enjoy seamless indoor-outdoor living as you step out into the brand-new sunroom, equipped with new windows and doors, as well as an additional wood-burning stove. This space offers direct access to maintenance-free decks â??perfect for entertaining or relaxing in any season. The lower level provides additional family and entertaining space, filled with natural light from plenty of windows. You'll find ample storage, a whole-house wood-burning stove for added comfort, and a versatile extra room ideal for an office or craft space. This property features many recent updates including new windows, cement board siding, composite decking, roof system installed in 2014, small barns near house new roof in 2022 and new garage doors. In addition, a whole house water filtration system, two Generac generators, and a detached heated three car garage.
$679,900
15 Sugarcreek Trail Galena, IL 61036
- Type:
- Single Family
- Sq.Ft.:
- n/a
- Status:
- Active
- Beds:
- 4
- Lot size:
- 0.99 Acres
- Baths:
- 3.00
- MLS#:
- 202405766
ADDITIONAL INFORMATION
Income producing and absolutely stunning! Welcome to 15 Sugarcreek Trail, an exquisite 4 bed, 3 bath Galena Territory contemporary retreat with two car tandem garage that is already licensed for short term rental and seamlessly blends modern living and luxurious amenities with natural beauty and a captivating private setting, all nestled on an elevated perch amidst .99 acres that offers a gorgeous, wooded backdrop, breathtaking vistas and sweeping panoramas of the scenic valley and treed ridges beyond. As you enter, youâ??re greeted by an open-concept great room with soaring wood-clad cathedral ceilings, abundant natural light, dramatic windows that frame in the amazing views, and a striking floor-to-ceiling stone fireplace. This central space flows effortlessly into the dining area and a well-appointed kitchen featuring stainless steel appliances, sleek cabinetry, quartz counters, eat-at breakfast bar with waterfall edge, farm sink and a stylish tile backsplash, making it ideal for culinary enthusiasts and entertaining guests. The expansive wrap-around deck extends the living space outdoors, offering multiple areas to relax, dine, and get lost in the idyllic setting and spectacular views. Comfortable main level bedroom has easy access to spa-like full bath with floating dual vanity, tile floors, tub/shower combo with tile surround and glass doors, and tile accent walls. Ascend to the upper level via staircase featuring aluminum framed rails and stainless cable rope balusters that add a pop of contemporary flair to find two generous bedrooms connected by an airy breezeway that overlooks the main floor, each a bright space with lovely views, and lavish full bath with tile floors, tile wall accents, and huge tile shower with fixture that has body sprays and shower wand. Head to the finished walkout lower level and experience a space designed for the ultimate recreation and relaxation, featuring a versatile entertainment area with heated tile floors, a smooth, epoxy finished wood-topped full bar, game setup, inviting woodstove stone accent wall, and walkout access to the wraparound lower deck with 7 person hot tub, beautifully landscaped yard, and an outdoor fire pit encircled by seating, making it an inviting space for cozy nights and serene gatherings. Lower-level guest bedroom is a comfortable spot and has great views of the lush greenery just outside and is convenient to another luxurious full bath with tile floors and another incredible tiled shower with fixture that integrates body sprays and shower wand. With mature trees surrounding the property, this home offers a sense of seclusion while being part of a community that provides access to fantastic amenities with close proximity to Shenandoah Riding Center, and just a short drive to all amenities of The Galena Territory, including Owners' Club with indoor pool, outdoor pool, fitness facility, game room, multi-sport gym, tennis courts and more, scenic Lake Galena, and miles of gorgeous paved and unpaved trails. Just minutes from Eagle Ridge Resort & Spa 63 holes of golf, multiple restaurants, The Country Store, and the newly renovated Stonedrift Spa. Home went through extensive remodeling and renovation between 2017 and 2019, leaving almost no surface untouched. Above and beyond kitchen and bath reinventions, some additional updates include Hardie cement board siding installed, main deck received monumental corner stone columns, limestone caps and new stainless steel rope railing, outside LED accent lights added to exterior and controlled by smart switch, HVAC updated in 2017, water heater with new Culligan softener system installed in 2018, updated tile floor finish with in-floor electric heating in lower-level bedroom and bathroom, all rooms painted, many updated windows, garage added with pull down storage above, and so much more. Sold furnished with some exclusions and to be transferred via separate bill of sale.
$499,000
3 Deer Hollow Run Galena, IL 61036
- Type:
- Single Family
- Sq.Ft.:
- 1,934
- Status:
- Active
- Beds:
- 3
- Lot size:
- 2.6 Acres
- Baths:
- 2.00
- MLS#:
- WIREX_SCW1987136
ADDITIONAL INFORMATION
One-of-a-kind 2.6 acre property. Home has attached, 2-car garage. PLUS 30-by-40-foot heated out-building with additional 1,800 square feet. Both buildings hidden from road on secluded, extremely quiet cul-de-sac and nestled among trees and landscaped flower beds in park-like setting. Room for dogs to play off leash and humans to entertain family and friends. Extensive improvements by 2nd owner, including: NICOR natural gas, furnace, hot water heater, air conditioning, water softener, humidifier. Paved driveway with expanded parking area, expanded decking with wrought iron railings, added stained sidewalks, exterior LED Hinkley lights, conversion of screen porch to 3-season room with floor tile and Marvin windows. Granite countertops in kitchen and laundry, expanded cabinetry.
 |
This listing information is provided for consumers personal, non-commercial use and may not be used for any purpose other than to identify prospective properties consumers may be interested in purchasing. The information on this site comes in part from the Internet Data Exchange program of the Rockford Area Association of Realtors (last updated as of the time posted below). Real estate listings held by brokerage firms other than Xome may be marked with the Internet Data Exchange logo and detailed information about those properties will include the name of the listing broker(s). Copyright 2024 Rockford Area Association of Realtors. All rights reserved. |


© 2024 Midwest Real Estate Data LLC. All rights reserved. Listings courtesy of MRED MLS as distributed by MLS GRID, based on information submitted to the MLS GRID as of {{last updated}}.. All data is obtained from various sources and may not have been verified by broker or MLS GRID. Supplied Open House Information is subject to change without notice. All information should be independently reviewed and verified for accuracy. Properties may or may not be listed by the office/agent presenting the information. The Digital Millennium Copyright Act of 1998, 17 U.S.C. § 512 (the “DMCA”) provides recourse for copyright owners who believe that material appearing on the Internet infringes their rights under U.S. copyright law. If you believe in good faith that any content or material made available in connection with our website or services infringes your copyright, you (or your agent) may send us a notice requesting that the content or material be removed, or access to it blocked. Notices must be sent in writing by email to [email protected]. The DMCA requires that your notice of alleged copyright infringement include the following information: (1) description of the copyrighted work that is the subject of claimed infringement; (2) description of the alleged infringing content and information sufficient to permit us to locate the content; (3) contact information for you, including your address, telephone number and email address; (4) a statement by you that you have a good faith belief that the content in the manner complained of is not authorized by the copyright owner, or its agent, or by the operation of any law; (5) a statement by you, signed under penalty of perjury, that the information in the notification is accurate and that you have the authority to enforce the copyrights that are claimed to be infringed; and (6) a physical or electronic signature of the copyright owner or a person authorized to act on the copyright owner’s behalf. Failure to include all of the above information may result in the delay of the processing of your complaint.
| Information is supplied by seller and other third parties and has not been verified. This IDX information is provided exclusively for consumers personal, non-commercial use and may not be used for any purpose other than to identify perspective properties consumers may be interested in purchasing. Copyright 2024 - Wisconsin Real Estate Exchange. All Rights Reserved Information is deemed reliable but is not guaranteed |
Galena Real Estate
The median home value in Galena, IL is $320,000. This is higher than the county median home value of $194,400. The national median home value is $338,100. The average price of homes sold in Galena, IL is $320,000. Approximately 52.62% of Galena homes are owned, compared to 31.59% rented, while 15.8% are vacant. Galena real estate listings include condos, townhomes, and single family homes for sale. Commercial properties are also available. If you see a property you’re interested in, contact a Galena real estate agent to arrange a tour today!
Galena, Illinois has a population of 3,212. Galena is less family-centric than the surrounding county with 18.58% of the households containing married families with children. The county average for households married with children is 22.74%.
The median household income in Galena, Illinois is $57,632. The median household income for the surrounding county is $61,289 compared to the national median of $69,021. The median age of people living in Galena is 56.8 years.
Galena Weather
The average high temperature in July is 84.2 degrees, with an average low temperature in January of 10.4 degrees. The average rainfall is approximately 36.5 inches per year, with 33.9 inches of snow per year.
