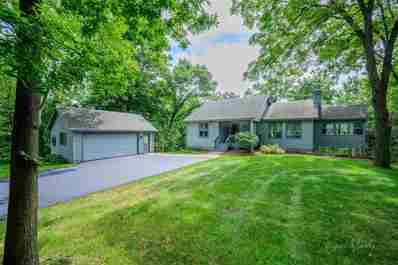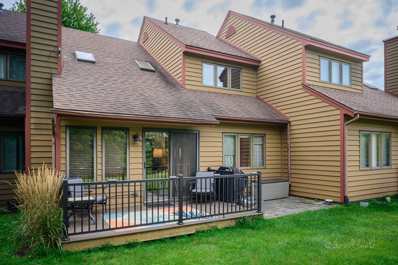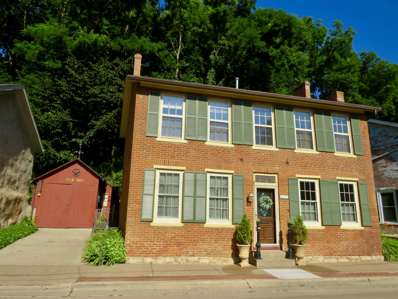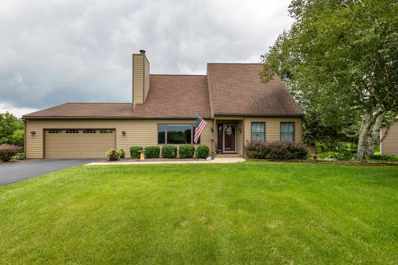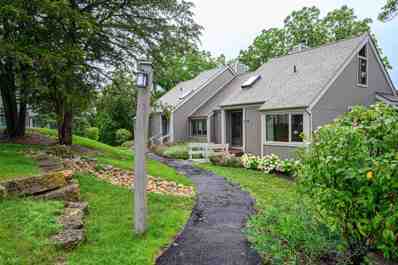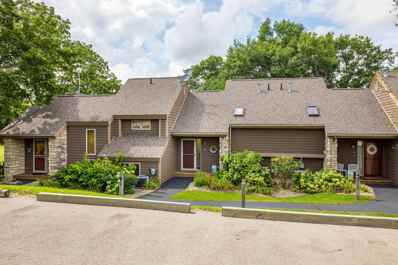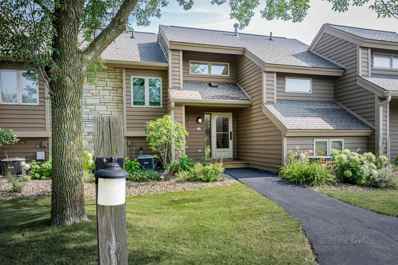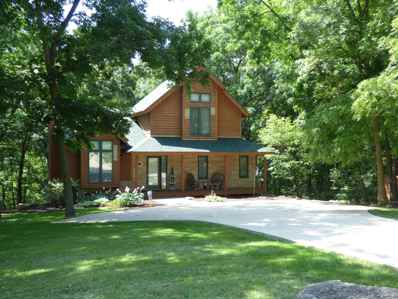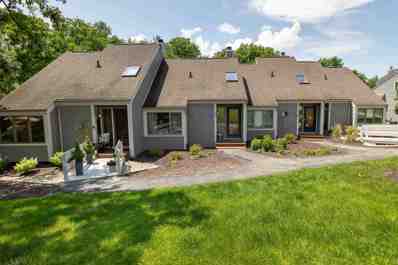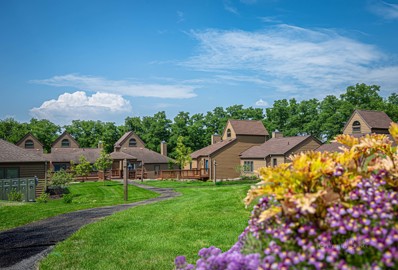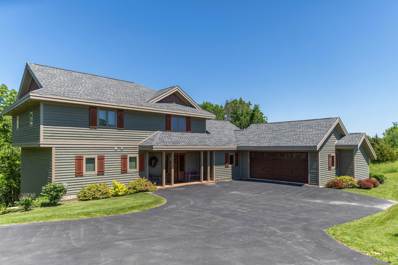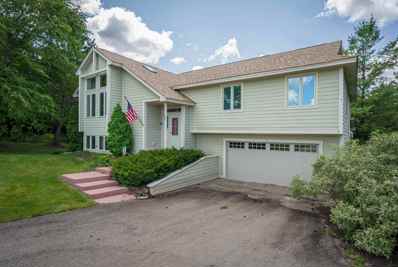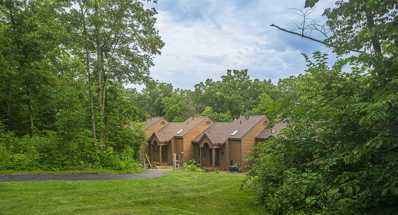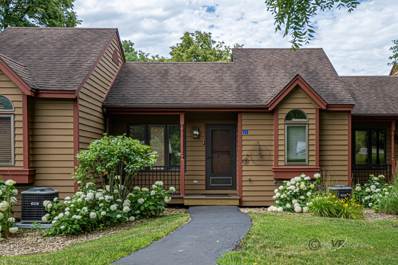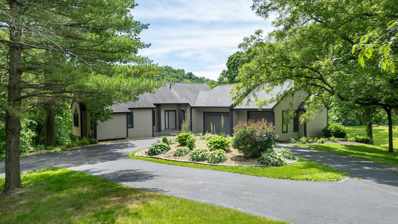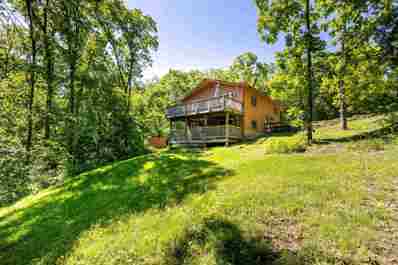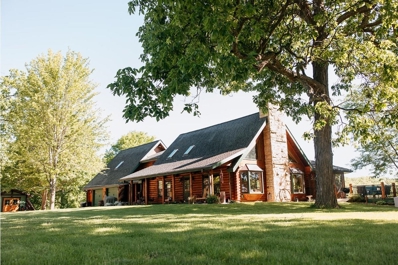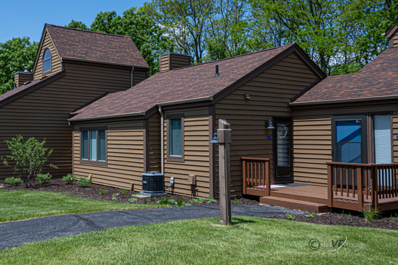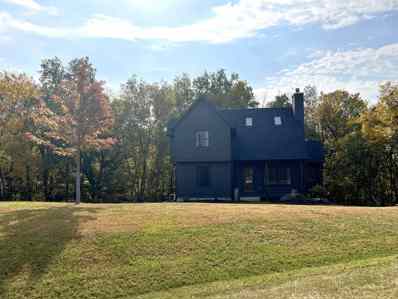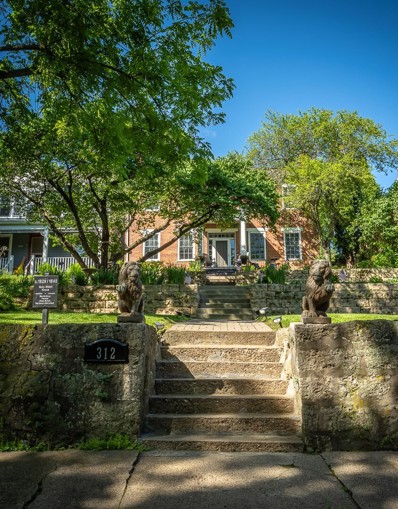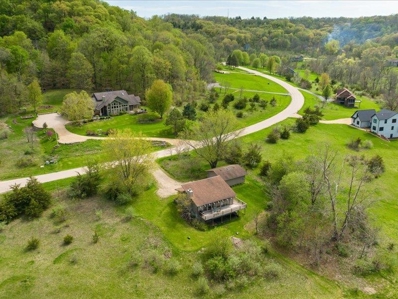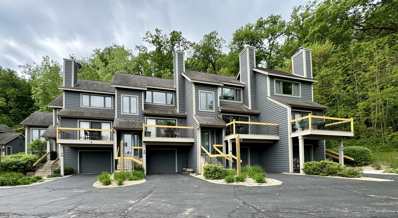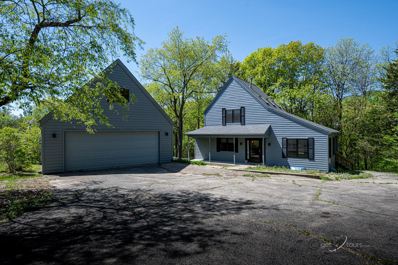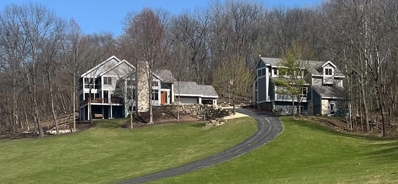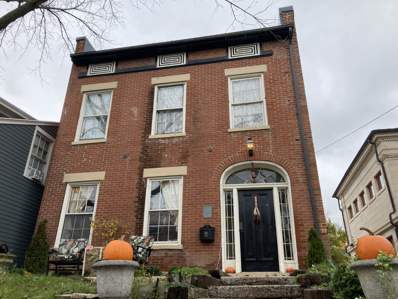Galena IL Homes for Sale
$354,900
5 Sylvan Court Galena, IL 61036
- Type:
- Single Family
- Sq.Ft.:
- n/a
- Status:
- Active
- Beds:
- 3
- Lot size:
- 0.63 Acres
- Baths:
- 2.00
- MLS#:
- 202404474
ADDITIONAL INFORMATION
Clean, well-kept, and absolutely charming 3 bed, 2 bath ranch with detached two car garage nestled amidst the trees in a park-like setting and located in the heart of The Galena Territory near Owners' Club and Lake Galena. Light and bright main level houses large living room with soaring, wood clad cathedral ceilings with beamed accents, floor to ceiling brick surround woodburning fireplace with gas starter and direct access to relaxing three season's porch, open dining area with plenty of room to entertain that has easy access to sweeping rear deck with beautiful views of the treed backdrop, nicely appointed kitchen with stainless appliances and lots of cabinetry and counter space, spacious primary bedroom with more cathedral ceilings, and full bath with whirlpool tub. Retreat to the finished walkout lower level to find a generous family room with access to rear patio and yard, two comfortable guest bedrooms, an additional full bath, laundry room with deep basin sink, and extra storage room. Exterior is highlighted by nice landscaping with stone beds and limestone retaining wall, with plenty of lush yard to enjoy the outdoors. Detached two car garage has ample room for vehicles and storage, and asphalt drive allows for additional parking. Sold furnished with some exclusions and to be transferred via separate bill of sale. Central location provides easy access to all amenities of The Galena Territory, including Owners' Club with indoor pool, outdoor pool, fitness facility, game room, multi-sport gym, tennis courts and more, scenic Lake Galena with newly built Marina and Pavilion, and miles of gorgeous paved and unpaved trails. Just minutes from Eagle Ridge Resort & Spa's 63 holes of golf, multiple restaurants, The Country Store, and the newly renovated Stonedrift Spa.
$259,900
7 Oak Glen Drive Galena, IL 61036
ADDITIONAL INFORMATION
One of the nicest Golf Villas in The Territory loaded with many upgrades. Perched above the Eagle Ridge South Course with views of the wooded areas and a view of the water hazard. Two bedrooms two full baths and very welcoming condition. Upgrades include granite counter tops in kitchen also includes Delta faucet, newer stainless -steel appliances including gas grill for those special cook outs. Updated deck which also has new composite flooring with same on front entry. Offered for sale partially furnished.
$318,500
462 Dewey Avenue Galena, IL 61036
- Type:
- Single Family
- Sq.Ft.:
- n/a
- Status:
- Active
- Beds:
- 2
- Lot size:
- 0.11 Acres
- Baths:
- 1.50
- MLS#:
- 202404211
ADDITIONAL INFORMATION
Your search is over. Welcome to this beautiful historic 1840s brick home in the perfect location, only minutes from Historic downtown Galena with its many shops, restaurants and activities. A seamless blend of old and new. Since 2016 much of this home has been painstakingly improved with the home's historic value in mind. All ceilings repaired and painted, wainscoting added in dining room, all new wallcoverings, new doors throughout, wood floors refinished, all woodwork either repaired or replaced and painted, new replica or antique light fixtures downstairs, new sold oak stair treads and new risers. All new kitchen - plumbing, electrical, cabinets, granite countertops and luxury vinyl tile flooring. New plumbing, custom granite vanity and tile floor in the first-floor bath. New energy efficient windows on the first floor - second floor windows were replaced in an earlier renovation with energy efficient combination windows. Upstairs a new bathroom was built in a former sitting room with a large tiled walk-in shower. The former upstairs bath was converted to a walk-in closet for the master bedroom. Other mechanical improvements include two new HVAC systems with separate dual zone controls, new sump pump in basement, added blown in insulation in the attic, spray foam insulation on basement walls and wood deck floor in basement. Exterior painting, including the roof, replaced bridge lath with wooden spindles. Existing garage was repaired, re-roofed and spray foam insulation on walls, as well as new concrete driveway. Rebuild limestone wall and extensive landscaping. The beautifully landscaped lower garden and patio offers a great atmosphere to sip your morning coffee or grill out or venture across the bridge and up the hill to the hilltop patio for a fire and glass of wine overlooking the house and Galena hills. It's a "must see" to appreciate the meticulous renovation that went into making this an incredible home.
$339,900
13 Tanager Lane Galena, IL 61036
- Type:
- Single Family
- Sq.Ft.:
- n/a
- Status:
- Active
- Beds:
- 3
- Lot size:
- 0.85 Acres
- Baths:
- 2.00
- MLS#:
- 202404180
ADDITIONAL INFORMATION
Nicely kept and absolutely charming 3 bed, 2 bath Galena Territory retreat with two car attached garage in a prime location just down the street from Owner's Club and a short drive to Lake Galena. Main level offers single level living plan that features warm and inviting living room with fireplace, open dining area with access to screened porch and rear deck, large kitchen with beautiful cabinetry, stainless appliances, tile backsplash and integrated laundry closet, and spacious primary bedroom with direct access to full bath. Head to the upper level to find a generous loft den/family room that overlooks the main level living area, two comfortable guest bedrooms, and a nicely appointed full bath with granite topped vanity. Relax, unwind and enjoy the outdoors and natural scenery from the rear screened porch or deck overlooking the treed backdrop. Plenty of manicured yard surrounds the home offering ample space for recreation in a park-like setting. Two car attached garage with room for vehicles and storage. Come enjoy all amenities of The Galena Territory, including Owners' Club just a couple of minutes away that features indoor pool, outdoor pool, fitness facility, game room, multi-sport gym, tennis courts and more, tranquil Lake Galena, and miles of gorgeous paved and unpaved trails. Just minutes from Eagle Ridge Resort & Spa 63 holes of golf, multiple restaurants, The Country Store, and the newly renovated Stonedrift Spa.
$239,000
12 Cedar Bluff Lane Galena, IL 61036
ADDITIONAL INFORMATION
Welcome to 12 Cedar Bluff located in the resort core in a beautiful park-like setting. The main level features a vaulted ceiling in the living room and dining area, wood burning fireplace, a new composite deck, impressive kitchen with cherry wood cabinets, master bedroom and bath. Upper level features a bedroom and a loft area. Lower level features a guest bedroom and bath, spacious family room, laundry room, and walk out access to the lower deck. Not currently in rental but this end unit could be. Short walk to Eagle Ridge Resort & Spa. Enjoy all the amenities that the Galena Territory offers. There is an additional $1,360 Galena Territory Association annual fee with this townhouse providing access to the GTA Owners' amenities.
ADDITIONAL INFORMATION
Nicely updated golf villa. Overlooking Eagle Ridge East Golf Course. Close to clubhouse. Well cared for and many updates, open floor plan features Stainless appliances and granite counter tops. Wood burning fireplace, dining area leads to deck with nice views. Full Bath and Laundry located on main floor. Spacious master bedroom on second level, spacious bath with whirlpool tub and double sink vanity. Most Furniture included and can be sold on a separate bill of sale. There is an additional Galena Territory Association fee of $1,360/year.
$229,500
7 Poplar Ridge Galena, IL 61036
ADDITIONAL INFORMATION
Welcome to 7 Polar Ridge Drive, a 1-bedroom, 2-bathroom townhouse in the beautiful resort core of The Galena Territory, with supreme pond views and views of the East Course 9th hole. Enjoy watching golfers navigate the course and putting the 9th while sitting on the deck or from inside. This unit has additional sleeping space offering a queen-sized Murphy bed on the main floor. Other features include a wood-burning fireplace, fully equipped kitchen, laundry area, ample living and dining areas, loft, and whirlpool tub. Beautiful granite countertops, sink, faucet, disposal, dishwasher, and washer and dryer, all new in 2021. New Furnace and A/C in 2018. Currently not in a rental program but could be with an application to Jo Daviess County Building and Zoning. You need to sit back and enjoy it with all outside maintenance being worry-free. Sold furnished with a few exclusions on a separate bill of sale. Be sure to ask to see all the amenities that come with ownership in The Galena Territory. In addition to the $285 Hickory Run Townhouse Association fee, there is an additional Galena Territory HOA of $1360/year.
$469,900
1 Tamarack Row Galena, IL 61036
- Type:
- Single Family
- Sq.Ft.:
- n/a
- Status:
- Active
- Beds:
- 4
- Lot size:
- 0.83 Acres
- Baths:
- 4.00
- MLS#:
- 202403784
ADDITIONAL INFORMATION
Meticulous 4 Bedroom 4 Bath Northgate Builderâ??s 1.5 story home located on wooded lot in serene area of The Galena Territory. Superb craftsmanship is evident in every room of the home. Enter from the welcoming covered front porch to the spacious living room with vaulted knotty pine wood-clad ceiling and stone wood burning fireplace. The cozy kitchen/dining area has an abundance of windows from which to enjoy the views plus the entrance to the 4 seasons room surrounded with windows and patio doors. The upper deck is accessed from the 4 seasons room as well. There is a guest bedroom and full bath to complete this floor. The upper level boasts the roomy primary suite and private full bath with new shower, commode, and A/C unit. The lower level has a generous family room with stone gas fireplace, wet bar, 2 more guest rooms, one of which is a suite. It is light and bright with plenty of windows and a spectacular decorative wood paneled lighted tray ceiling. Another full bath and laundry facilities complete this floor. You access the new patio and inviting firepit area from the family room. Beautifully landscaped with a new concrete driveway, this is the perfect full-time home or weekend retreat from which to enjoy all The Galena Territory has to offer. New updates include new central A/C, new water softener, new roof, septic tank and new refrigerator. This is a must-see property to truly appreciate.
$220,000
123 Plum Cove Drive Galena, IL 61036
ADDITIONAL INFORMATION
Spacious 2 bed, 2 bath Eagle Ridge Townhome offering open and airy layout with plenty of room to enjoy over three levels and offering a beautifully treed backdrop with seasonal wooded views looking over Lake Galena's Plum Cove all in a location convenient to the Property Owners' Club, Eagle Ridge Resort & Spa, newly renovated Stonedrift Spa, and Eagle Ridge East and North Golf Courses. Main level features open entry that feeds to light and bright living room with wood-burning fireplace, open dining area with access to main composite deck to overlooking the beautiful, treed backdrop, galley kitchen with plenty of prep space, and comfortable primary bedroom with nicely appointed adjoining full bath. Head upstairs to find a cute and cozy loft bedroom that overlooks main floor below. Descend to the walk-out lower level that houses a generous family room with access to lower composite deck, large room with huge closet, an additional full bath, laundry/utility room, and storage closet under stairs. Come enjoy all amenities of The Galena Territory including Owners' Club with indoor pool, outdoor pool, fitness facility, game room, multi-sport gym, tennis courts and more, access to scenic Lake Galena, and miles of gorgeous trails. Sold furnished with some exclusions and to be negotiated separately and transferred via bill of sale. Property subject to The Galena Territory Annual Association Fee ($1360 in 2024) and Eagle Ridge Townhouse Association Monthly Association fee ($335/month in 2024).
$289,900
7 Farmstead Lane Galena, IL 61036
- Type:
- Single Family
- Sq.Ft.:
- 1,744
- Status:
- Active
- Beds:
- 4
- Year built:
- 1983
- Baths:
- 3.00
- MLS#:
- 12107449
ADDITIONAL INFORMATION
Rarely available 4-bedroom, 3-bathroom Farmstead end unit with an active Guest Accommodation License (sleeps 10)! This property is sold turnkey (any existing reservations can be turned over to new owners). Attractive laminate wood flooring throughout the main floor with a tastefully decorated open living area (living room, dining room, and kitchen), large bedroom and bath, and spacious deck. The upper level is home to a roomy master bedroom with an ensuite full bath. The lower level includes two additional bedrooms, a bathroom, and a cozy family/game room. Previous and current owners have completed updates and seen improvements by the Townhouse Association, such as fiber cement siding (2015 and stained in 2023), Anderson Sliding doors (2015), AC (2018), composite decking throughout the complex (2021), windows (2021), new mattresses and living room furniture (2022), and new shingles (2023). The property is sold furnished (owners' closet personal items excluded) to be transferred on a separate bill of sale. There is an additional $1,360 Galena Territory Association annual fee with this townhouse providing access to the GTA Owners' amenities
$1,250,000
124 Blackhawk Trace Galena, IL 61036
- Type:
- Single Family
- Sq.Ft.:
- n/a
- Status:
- Active
- Beds:
- 6
- Lot size:
- 0.94 Acres
- Baths:
- 6.50
- MLS#:
- 202403602
ADDITIONAL INFORMATION
Welcome to 124 Blackhawk Trace a custom-built contractor owned home. Turnkey fully furnished 6 bedroom / 6 1/2 bath home featuring a 2-car garage with a large storage area. All king bedrooms have private ensuite full baths. This home is a perfect corporate home, family retreat or to continue as an established rental home with an excellent rental history and great reviews. Wonderful location near The General Golf Course, Highland's Restaurant and The General Store with gas pumps, and a short drive to downtown Galena. This home features an impressive open floor plan with expansive 25-foot cathedral ceilings with wood and beams and well-appointed furnishings. The main floor has an expansive great room with a Steinway baby grand piano and wood burning fireplace, large dining area has custom built dining table for 12. Chef's kitchen with 6 burner gas stove, walk in pantry and large seated island. the master suite is a spa retreat with a jetted tub for 2 and a walk in glass shower. there is an open porch off of the great room and a screened porch off the dining area. The upper level has 2 fully furnished king suites and a sleeping and a sleeping loft with 2 full sized beds. The lower level has a full wet bar with an island, sink, full sized refrigerator and dishwasher. The game room features a vintage pool table and detailed wood wainscoting. There are 3 fully furnished king suites, a large laundry room with an extra storage room and mechanical room. There is a backyard stamped concrete patio with a 7-person hot tub, fire pit and BBQ grill. The difference is in the details and this home has it all.
$466,500
397 W Wachter Road Galena, IL 61036
- Type:
- Single Family
- Sq.Ft.:
- n/a
- Status:
- Active
- Beds:
- 4
- Lot size:
- 0.73 Acres
- Baths:
- 3.50
- MLS#:
- 202403475
ADDITIONAL INFORMATION
Beautiful immaculate well-kept home inside and out. New skylight & roof replacement. in 2023 interior repainted, lovely landscaping ready for you to move in and enjoy the spacious open feeling. Newer addition added to rear of home featuring a very bright and open atrium with lots of windows including an extra bedroom and bath. Features include two fireplaces one wood one gas. Top quality construction with open floor plan. Extra-large deck, plus huge, screened porch which can also be 4 season room. Vaulted wood ceilings, hardwood floors and Corian countertops in spacious kitchen with plenty of attractive cabinets. Lot also has invisible fence for your favorite pets to keep safe from traffic. Thermostats and garage door on Wi-Fi. Perfect home for vacation or full-time residents. Call soon to view this outstanding home.
$229,000
33 Creekwood Lane Galena, IL 61036
ADDITIONAL INFORMATION
Nicely appointed 2 bed/2 bath Creekwood Golf Villa licensed for rental and sited in a great location with beautifully wooded backdrop and seasonal treed views of Eagle Ridge South Course. Bright and airy main level offers lots of natural light and features large living room with woodburning fireplace, updated flooring, soaring cathedral ceilings with recently replaced skylights above, comfortable dining area, galley kitchen with eat-at breakfast bar, generous bedroom with adjoining full bath, stack washer and dryer, and storage/utility space. Retreat to the upper level to find a spacious master bedroom with cathedral ceilings, incredible elevated wooded views, and private bath with tub/shower combo, and a large loft space ideal for family room area, office or additional guests that overlooks main level living area below. Take in the nature, golf setting and surrounding nature from the rear deck or relax and unwind on the covered front porch. Both rear deck and front porch updated with composite flooring, and deck also has updated metal posts and rails. Location is just a short drive to Galena Territory amenities including Lake Galena and Owners' Club with indoor/outdoor pools, fitness facility, game room, and multi-sport gymnasium, plus the golf, spa and dining of Eagle Ridge Resort & Spa. Sold furnished and to be transferred via separate bill of sale. 2024 annual association fee of $1360 and 2024 monthly association fee of $270 are applicable.
$229,000
27 Oak Glen Galena, IL 61036
ADDITIONAL INFORMATION
Motivated seller. Enjoy easy living in this 2 bedrooms/2 full bathrooms townhouse located in The Galena Territory just a few miles from the city of Galena, IL. The Galena Territory a unique place where you can have resort or full time living with many amenities that will add to The Galena Territory living experience. The Galena Territory offers an owner's club with an indoor/outdoor pool, locker room and workout room, gymnasium, game room and more. You also have access to a 200+ acres lake, 24 /7 security service, access to a choice of 3-18 hole and 1-9 hole PGA golf courses that are open to the public. This townhouse is a well kept and maintain ed townhouse with new refrigerator Jan. 2023, stove April 2023, Microwave May 2023, furnace/AC Dec. 2019, patio door and some windows in Jan. 2023. The townhouse is ready for your decor with a quick and easy possession. As you enter you will notice the oak hard wood floors on the entry and main level living areas which accents nicely with the oak trim and doors through out the this townhouse. You can enjoy the outside off the rear deck that has a seasonal view of the South Golf Course in The Galena Territory. The wood burning fireplace adds to the ambience of this cozy unit. If you want to use this townhouses for a full time residence, a 2nd home, a resort destination or rental unit, it is ready for your enjoyment. Seller was a full time resident. They have now moved out and motivated to sell.
$597,000
7 Augusta Drive Galena, IL 61036
- Type:
- Single Family
- Sq.Ft.:
- n/a
- Status:
- Active
- Beds:
- 4
- Lot size:
- 1.25 Acres
- Baths:
- 3.50
- MLS#:
- 202403073
ADDITIONAL INFORMATION
Stunning 4 bed, 3.5 bath Galena Territory contemporary retreat nestled in the trees at the end of a long private drive on 1.25 acres of park-like beauty in a pinnacle location fronting on Eagle Ridge's North Course 12th hole and offering light and bright open layout, high quality finish work, private and tranquil setting, attached 3 car garage, and breathtaking views looking over the golf course and beyond! Airy main level features great room style living room with cathedral ceilings and direct access to expansive rear composite deck, warm and inviting three-sided fireplace, generous dining area, gorgeous sun room with wood clad ceilings, views of side pond with water feature, and additional deck access, nicely appointed kitchen with loads of cabinetry, center island, beamed accents above, and large pantry, conveniently located powder room, and spacious primary bedroom with more cathedral ceilings, walk-in closet, and private bath that houses whirlpool tub, seated vanity station, and water closet style space with sink vanity and huge tile surround shower. Descend to the finished walk-out lower level to find a sweeping family room with plenty of space for recreation or entertainment and access to rear patio and yard, three generous guest bedrooms, one a secondary suite with private bath and tile surround shower, and additional guest bath shared by the other two. Gorgeous landscaping mixing stone and a multitude of plantings highlights the exterior of the home and pairs with the natural scenery and plenty of manicured yard. Enjoy the outdoors from the huge rear deck or lower aggregate patio, a wonderful spot to enjoy the lovely views. Attached three car garage has ample room for vehicles and storage, and houses storage closet, built-in shelving, and walk-up storage area above part. Recently updated to low maintenance siding and composite deck and metal rails. Asphalt drive with circular turnaround and added outdoor parking greets you upon approach. Truly a idyllic setting in a Resort Core location convenient to all amenities of The Galena Territory, including Owners' Club with indoor pool, outdoor pool, fitness facility, game room, multi-sport gym, tennis courts and more, scenic Lake Galena, and miles of gorgeous paved and unpaved trails. Just minutes from Eagle Ridge Resort & Spa 63 holes of golf, multiple restaurants, The Country Store, and the newly renovated Stonedrift Spa.
$395,000
3 Briarwood Trail Galena, IL 61036
- Type:
- Single Family
- Sq.Ft.:
- n/a
- Status:
- Active
- Beds:
- 2
- Lot size:
- 0.95 Acres
- Baths:
- 1.50
- MLS#:
- 202402774
ADDITIONAL INFORMATION
Cozy Galena Territory retreat already licensed as a popular short-term rental with great rental history! Charming 2 bed/1.5 bath home with loads of updates nestled amidst the trees on .95 acres near the end of private cul-de-sac offering a tranquil location to relax and enjoy the scenic natural beauty all in a location in the heart of The Galena Territory just minutes from the Owners' Club and Lake Galena. Main level features generous living room with stone surround gas fireplace, sharp vinyl plank flooring, and access to rear deck overlooking the gorgeous, treed backdrop, nicely appointed kitchen with lots of cabinetry and counter space, open dining area with plenty of room to entertain, and half bath with integrated laundry area. Walk-out lower-level houses two comfortable bedrooms each with direct access to lower screened porch/deck with hot tub, modern full bath with soaking tub and separate shower, and a fun game room/rec room. Lots of updates/upgrades in the past few years including new shingles (2020), new furnace and a/c (2020), gas fireplace updated (2020), septic tank with coco filter (2019), added water softener, new refrigerator and dishwasher (2023), and asphalt drive added (2023), both bathrooms updated, and much more. Sold furnished for a turnkey experience with just a couple of personal exclusions.
- Type:
- Single Family
- Sq.Ft.:
- n/a
- Status:
- Active
- Beds:
- 3
- Lot size:
- 11.61 Acres
- Baths:
- 3.00
- MLS#:
- 202402716
ADDITIONAL INFORMATION
REDUCED! Rare opportunity to own your very own Galena log cabin retreat situated on 11.61 acres +/- with approximately 1,500 ft of frontage along the Smallpox Creek. Conveniently located just south of Galena, this home is surrounded by the beautiful bluffs of the driftless region and less than a 5 mile drive from both downtown Galena and Chestnut Mountain Ski Resort. A 500+ ft private lane lined with Blue Spruce trees leads back to this meticulously cared for 3 bedroom, 3 bathroom log cabin home overlooking the Smallpox Creek below. The main floor features open concept including a completely remodeled kitchen with granite countertop and backsplash and an impressive great room highlighted by tall vaulted ceilings, exposed beams and a floor to ceiling wood burning fireplace. Off the great room is a 4 seasons room and access to a brand new deck, both located in perfect positions to overlook your acreage. Rounding out the main floor is a newly remodeled full bathroom with main floor laundry, as well as a newly installed bedroom. Heading upstairs you will find the large master wing with it's own private bath that was newly remodeled to include a step in tiled shower and jacuzzi tub. The master also features its own private balcony and a short hallway lined with closet space on each side. Also on the upper level, is a large lofted area currently used as an additional bedroom or could also serve as an additional living space or office with its open views over the great room below. The walkout lower level has a third full bath, and plenty of open space that is ready to be finished to your liking. In addition to the 2 car attached garage is another lower level garage/utility room with an overhead door that exits to the rear of the home. The entire exterior of the home was stripped down and resurfaced within the past few years, among many other updates in recent years that are too long to list here (list available on request). Schedule your private viewing to come appreciate this home and property firsthand and maybe you could be the next owner of this Galena log cabin! Maps and boundary drawings in listing are for reference only and do not represent exact boundary survey. See drone photos with proximity labels to Mississippi River and Horseshoe Mound on the East edge of Galena. Square footage is per Jo Daviess County Assessor's office and to be verified by buyer.
- Type:
- Single Family
- Sq.Ft.:
- 690
- Status:
- Active
- Beds:
- 1
- Year built:
- 1983
- Baths:
- 1.00
- MLS#:
- 12071646
ADDITIONAL INFORMATION
Townhouse for Sale, Galena, IL 61036. Welcome to 11 Farmstead Lane, Galena, IL 61036, located in The Galena Territory. This beautifully renovated unit offers one bedroom, one bath, kitchen, dining room, living room, laundry and an electric fireplace all on one level! A relaxing deck off the dining room offers additional outdoor living space to enjoy the beauty that nature has to offer. No need to worry about mowing, snow removal or maintain landscape, the Farmstead HOA takes care of that. This townhouse has many recent updates to include: 2023: all new windows, front door, trim, flooring, installation of electric fireplace, Quartz counter tops, new bathroom, all new furniture throughout unit, bed, kitchenware, new AC unit and electric forced air furnace. 2022: New kitchen and appliances, 2021: washer & dryer. 11 Farmstead Lane has an active short-term rental license for those that may be looking for an investment property. Townhouse is being sold mostly furnished with a few exceptions, on a separate bill of sale. Enjoy the wonderful amenities The Galena Territory offers, Owners Club, indoor/outdoor swimming pools, workout room, game room, private lake, over 23 miles of natural trails and much much more... Square footages are approximates.
$399,000
1124 N Clark Lane Galena, IL 61036
- Type:
- Single Family
- Sq.Ft.:
- n/a
- Status:
- Active
- Beds:
- 3
- Lot size:
- 0.9 Acres
- Baths:
- 3.00
- MLS#:
- 202402620
ADDITIONAL INFORMATION
NEW Price -Come & see this beautiful modern Farmhouse style that sits on a large corner lot in the Galena Territory. One of the best locations in the Territory you can find with bountiful wildlife in this area. The house has been completely updated since 2022. It has durable cement board siding that was just painted with Sherwin Williams color of the year, last Summer. There are new skylights, gutters & downspouts, roof, & front door: interior paint & all new flooring installed throughout the home. New vanities, toilets, light fixtures, & door hardware in each of the 3 bathrooms, new soaking tub in master bath & walk in shower w/ materials included to complete the tile. Carbon monoxide detectors with smoke alarms that are integrated to each other. There is a security system in place & a video doorbell for your convenience. The fireplace is refinished & gorgeous. The kitchen offers stainless steel appliances, new quartz countertops with a black ceramic under-mount sink & matte black faucet. The washer & dryer are matte black & new in 2022. Enjoy the cathedral ceilings in the living & dining room area. Furnishings can be included with some exclusions. Enjoy the decks, screened-in porch, & outdoor spaces for each season. Fiber is already connected for the fastest internet speed in the area. The walk-out lower level is finished & is a comfortable haven for movie nights! The propane tank is buried, so no eye sore. Corner pins/site survey and soil borings have just been done in preparation for guest accommodations license- Buyer could choose to continue the process. Tile for upper shower is included & can be finished by Buyer. Enjoy all the amenities that the Galena Territory has to offer: 4 Golf Courses, an indoor & outdoor pool, The Clubhouse, all the wonderful dining, trails for hiking, a lake for fishing, & so much more! Schedule to see this beautiful property today.
$459,000
312 Elk Street Galena, IL 61036
- Type:
- Single Family
- Sq.Ft.:
- 2,252
- Status:
- Active
- Beds:
- 3
- Lot size:
- 0.17 Acres
- Year built:
- 1828
- Baths:
- 3.00
- MLS#:
- 12066922
ADDITIONAL INFORMATION
Three-bedroom three-bath Historic Brick Home for sale, Galena, IL 61036 Step into History: the historic Gray-Welch House Serene Elegance on 312 Elk Street, Galena, IL 61036. Nestled atop Quality Hill in the heart of Galena, stands a piece of history and a testament to Galena's storied past. Time meets timeless charm in this meticulously preserved home, built circa 1828, and expanded in 1848.Impeccable Restoration: The original floors whisper tales of bygone eras and tasteful upgrades blend the essence of yesteryear with today's convenience. From the tranquil tree-lined street to the enchanting backyard oasis, every detail reflects a labor of love. Cherished Features: Imagine cozy evenings by one of the four gas fireplaces; the parlor's gas fireplace boasting built-in bookshelves for added charm. The newly remodeled kitchen showcases custom tile work, Calacatta Enza Quartz and Granite counters, Blanco Diamond 36" sink, and French door refrigerator. A guest suite is accessible by a back staircase for peaceful privacy. Captivating Outdoors: Unwind in the serene backyard oasis featuring a 26' x 18' composite deck surrounded by hostas and roses, and 6' cedar privacy fence. Relax with coffee on your front porch overlooking the large, meticulously landscaped front yard with terraced gardens of perennials, including many species of hydrangea. Sustainability Meets Innovation: Enjoy the convenience of central air and forced air heat. Embrace renewable energy with 16 newly installed solar panels, ensuring sustainability and savings for this remarkable property. Prime Location: A two-block stroll to Main Street, relish the convenience of city life while residing in a tranquil sanctuary. Craftsman's touch: Owned and restored by a contractor, this home reflects craftsmanship and quality throughout. Seller offering a HSA one-year home warranty. Move-In Ready: Meticulously maintained and thoughtfully preserved, this historic haven awaits its next discerning owner to become a part of Galena's rich legacy. room dimensions and Sq footage are approximates. Seller spoke with the City of Galena and there is room for a 1- stall garage. Currently 2 parking spaces are available on property.
$349,900
188 Cogan Drive Galena, IL 61036
- Type:
- Single Family
- Sq.Ft.:
- n/a
- Status:
- Active
- Beds:
- 3
- Lot size:
- 1.3 Acres
- Baths:
- 2.00
- MLS#:
- 202402547
ADDITIONAL INFORMATION
Views for miles! Bright and airy 3 bed, 2 bath Galena Territory retreat already licensed for short-term rental that offers absolutely breathtaking vistas and stunning panoramas of The Galena Territory and beyond all in a private setting tucked amidst 1.30 acres near Property Owners' Club and Lake Galena. Open main level features nicely appointed kitchen with eat-at counter, dramatic great room style living room with updated flooring, soaring wood clad ceilings, floor-to-ceiling stone surround woodburning fireplace, incredible windows that frame in the gorgeous views and natural scenery, and separate dining area with ample room to entertain, two comfortable bedrooms and conveniently located full bath. Descend to the finished walk-out lower level to find a generous family room with more updated flooring and access to rear paver patio and yard, cozy guest bedroom, full bath, utility/laundry room, storage closet, and den/office room. Take in the amazing views and enjoy scenic setting from the expansive rear deck that wraps around the side. Two+ car detached garage offers plenty of room for vehicles and storage. Sold furnished with some exclusions and to be transferred via separate bill of sale. Come enjoy all amenities of The Galena Territory, including Owners' Club with indoor pool, outdoor pool, fitness facility, game room, multi-sport gym, tennis courts and more, tranquil Lake Galena, and miles of gorgeous paved and unpaved trails. Just minutes from Eagle Ridge Resort & Spa 63 holes of golf, multiple restaurants, The Country Store, and the newly renovated Stonedrift Spa.
$299,900
322 Territory Drive Galena, IL 61036
ADDITIONAL INFORMATION
Looking for a three bedroom townhouse in the Galena territory? You may have found it! This is an amazing three-bedroom, two-bath home with a family room and an attached garage. 322 Territory Drive is situated along a beautiful street with stunning views of the 17th Fairway of the Eagle Ridge Resortâ??s North Golf Course and the distant hills which will amaze you in every colorful season. This townhouse is one of the larger townhouse properties you will find in The Galena Territory. This property offers you space, privacy, and amazing decor. Nicely furnished with beautiful countertops, beautiful cabinets, and amazing flooring. The home presently has a 3 bedroom rental license and comes furnished with some personal exclusions. Furnishings will be transferred on a separate bill of sale at closing. There is a $1360 GTA annual assessment in addition to the $285 monthly townhouse association fee.
$349,000
272 Blackhawk Trace Galena, IL 61036
- Type:
- Single Family
- Sq.Ft.:
- n/a
- Status:
- Active
- Beds:
- 3
- Lot size:
- 0.56 Acres
- Baths:
- 3.00
- MLS#:
- 202402141
ADDITIONAL INFORMATION
This Branigar farmhouse-style home is set on a beautiful, wooded lot with easy access to all the amenities of the Galena Territory and the Eagle Ridge Resort & Spa. The main level features a cathedral ceiling and an open floorplan that allows the living room, kitchen and dining area to be utilized as a spacious entertainment area. The new 2023 barn-wood Deluxe Vinyl floor planks enhance the warmth of each floor. The screened-in porch and deck overlooking the wooded backyard add to the charming space. An additional main floor bedroom/bathroom makes an excellent guest room or den. The numerous windows allow plenty of natural lighting. The upper level features the master bedroom and bath. The lower level is a full walk out space, and has a large family room, a third bedroom and a full bath. The 2-car garage provides plenty of storage space on the upper level. All new exterior DIAMOND KOTE siding was installed in 2023, along with new windows and new front & rear exterior doors and storm doors. Built with a curtain drain, has assured no water intrusion in the life of the home. The original family built and has meticulously maintained the home. Fiber Optics and Natural Gas are available for hook up at the street. The home is being sold unfurnished. Ownership in The Galena Territory Association (GTA) includes Owners' Club with indoor and outdoor pools, fitness facility, outdoor tennis, multi-sport gym and game room. Lake Galena and the Marina Complex, The Shenandoah Riding Center along with the 24-mile Trail System and Greenspace provide over 1,900 acres of year-round outdoor recreation with 24/7 Security Patrol and all of this is just a short drive to the restaurants, championship golf, and spa facilities of Eagle Ridge Resort & Spa on the GTA grounds. Sale Subject to the GTA Documentation Fee. Square footage and acreage are approximate and based on county records and a previous appraisal.
$1,150,000
74 Shenandoah Drive Galena, IL 61036
- Type:
- Single Family
- Sq.Ft.:
- n/a
- Status:
- Active
- Beds:
- 4
- Lot size:
- 5.9 Acres
- Baths:
- 5.50
- MLS#:
- 202401722
ADDITIONAL INFORMATION
Absolutely stunning Galena Territory estate sited amidst 5.90 combined acres set tucked against the trees with high elevations and soaring views overlooking the Shenandoah valleys below that offers a 4 bedroom, 3.5 bath luxurious contemporary home with three car attached garage and three level detached garage with vehicle parking for at least three cars, finished upper level with rec room, kitchen, office and full bath, and lower level with additional full bath, ample space for hobby, more recreation, or workshop. Stone accents highlight the exterior as you approach the towering entry door that opens to dramatic main level featuring living room with wood clad cathedral ceilings, gorgeous wood flooring, towering limestone floor to ceiling fireplace and incredible upper and lower windows that frame in the distant views and flood the space with natural light, amazing kitchen with ornate custom cabinetry, granite counters, and eat-at island with integrated cooktop, large dining area with access to screen room and deck that have views for miles, comfortable guest bedroom currently used as den that has its own direct access to screened porch, convenient powder room, and large guest suite with private full bath with skylight, granite topped vanity, and tile surround shower. Make your way upstairs to find a large loft overlooking living area below that feeds to spacious primary suite with cathedral ceilings, walk-in closet with built-in dressing station, private screened porch and deck with breathtaking tree-top panoramas and spa-like bath that has granite surround whirlpool tub, heated floors, custom dual vanity with granite top, huge, tiled shower with two heads and multiple body sprays, and private water closet. Finished lower-level houses family room with additional fireplace, built-in bookcase with hidden tv mount that can be spun to expose or conceal, wet bar with icemaker, in-wall beverage cooler, and access to lower patio and fire pit, comfortable guest bedroom, well-equipped full bath, laundry area, and big utility room with room for ample storage, two furnaces, two water heaters, two Aprilaire humidifiers and double doors to exterior. Three car attached garage offers access to rear patio area with tranquil waterfall and private wooded views. Just across the concrete parking area sits the detached garage building that offers three car garage space with radiant in-floor heat on main level, upper level with approximately 1000 square feet of finished space for recreation or relaxation that features more dramatic views, rustic wood clad ceiling, nicely appointed kitchen, full bath with tile shower, and den/office/study room with two closets. Retreat to the lower level also with radiant in-floor heat and find another full bathroom, a huge room with plenty of potential for a multitude of uses, and double door access to potentially pull in an additional small vehicle or lawn equipment. Enjoy the outdoors, natural beauty, and wonderful views from the main and upper level decks and screened porches, outdoor fire pit with limestone accents, lower aggregate patio, or rear patio with water feature. Manicured grounds surround the property with beautiful landscaping and the lots are maintained to a park-like setting enhancing the natural scenery. New shingles and exterior paint on both house and garage building in 2022. A truly one-of-a-kind property mixing elegant, high end finish work, scenic outdoor areas, and ample room to spread out and enjoy. *Two lots across Shenandoah Drive are zoned for horses. *Seller would consider selling house and garage without additional lots. Sold with some furniture to be transferred via separate bill of sale. *Total, upper and above grade square footage includes approximately 1000 square feet of upper-level garage finished square footage. Taxes and association fees combine for all four parcel ID's that include five total lots.
$429,900
603 S Bench Street Galena, IL 61036
- Type:
- Single Family
- Sq.Ft.:
- n/a
- Status:
- Active
- Beds:
- 3
- Lot size:
- 0.07 Acres
- Baths:
- 3.50
- MLS#:
- 202401346
ADDITIONAL INFORMATION
Beautiful historic home fully and tastefully furnished, a wonderful single family home or for several families to share as a vacation home. Great home for entertaining. Living Room, Dining Room and Family Room/Kitchen all with gas fireplaces. Very Spacious Gourmet kitchen/family room with soapstone countertops and island, 6 burner, 2 oven commercial stove, bar sink, wine cooler and gas fireplace. Three primary suites, 2 with fireplace, wet bar and attached bath. Third a mother-in-law apartment: Living room with vaulted ceiling, full kitchen, bedroom, attached bath and deck with nice city views of Galena. Front yard patio and fountain, fenced back patio off kitchen and private parking for 4 cars in rear of house. Great location next to the Galena Library and just steps to Main Street and all of downtown Galena. Home is presently a 5 star, turnkey B&B. Most furnishings are included in listing price but will be transferred on a separate bill of sale. Home received major renovation/restoration 2019-2021. 90% of electric, plumbing and HVAC are new. Entire 2nd & 3rd floor were gutted, walls and underside of roof spray foamed. All walls and ceilings are new drywall with original trim remounted. Many additional upgrades throughout the home. Home does need additional tuckpointing and is priced accordingly. Owner is Licensed Illinois Broker.
 |
This listing information is provided for consumers personal, non-commercial use and may not be used for any purpose other than to identify prospective properties consumers may be interested in purchasing. The information on this site comes in part from the Internet Data Exchange program of the Rockford Area Association of Realtors (last updated as of the time posted below). Real estate listings held by brokerage firms other than Xome may be marked with the Internet Data Exchange logo and detailed information about those properties will include the name of the listing broker(s). Copyright 2024 Rockford Area Association of Realtors. All rights reserved. |


© 2024 Midwest Real Estate Data LLC. All rights reserved. Listings courtesy of MRED MLS as distributed by MLS GRID, based on information submitted to the MLS GRID as of {{last updated}}.. All data is obtained from various sources and may not have been verified by broker or MLS GRID. Supplied Open House Information is subject to change without notice. All information should be independently reviewed and verified for accuracy. Properties may or may not be listed by the office/agent presenting the information. The Digital Millennium Copyright Act of 1998, 17 U.S.C. § 512 (the “DMCA”) provides recourse for copyright owners who believe that material appearing on the Internet infringes their rights under U.S. copyright law. If you believe in good faith that any content or material made available in connection with our website or services infringes your copyright, you (or your agent) may send us a notice requesting that the content or material be removed, or access to it blocked. Notices must be sent in writing by email to [email protected]. The DMCA requires that your notice of alleged copyright infringement include the following information: (1) description of the copyrighted work that is the subject of claimed infringement; (2) description of the alleged infringing content and information sufficient to permit us to locate the content; (3) contact information for you, including your address, telephone number and email address; (4) a statement by you that you have a good faith belief that the content in the manner complained of is not authorized by the copyright owner, or its agent, or by the operation of any law; (5) a statement by you, signed under penalty of perjury, that the information in the notification is accurate and that you have the authority to enforce the copyrights that are claimed to be infringed; and (6) a physical or electronic signature of the copyright owner or a person authorized to act on the copyright owner’s behalf. Failure to include all of the above information may result in the delay of the processing of your complaint.
Galena Real Estate
The median home value in Galena, IL is $320,000. This is higher than the county median home value of $194,400. The national median home value is $338,100. The average price of homes sold in Galena, IL is $320,000. Approximately 52.62% of Galena homes are owned, compared to 31.59% rented, while 15.8% are vacant. Galena real estate listings include condos, townhomes, and single family homes for sale. Commercial properties are also available. If you see a property you’re interested in, contact a Galena real estate agent to arrange a tour today!
Galena, Illinois has a population of 3,212. Galena is less family-centric than the surrounding county with 18.58% of the households containing married families with children. The county average for households married with children is 22.74%.
The median household income in Galena, Illinois is $57,632. The median household income for the surrounding county is $61,289 compared to the national median of $69,021. The median age of people living in Galena is 56.8 years.
Galena Weather
The average high temperature in July is 84.2 degrees, with an average low temperature in January of 10.4 degrees. The average rainfall is approximately 36.5 inches per year, with 33.9 inches of snow per year.
