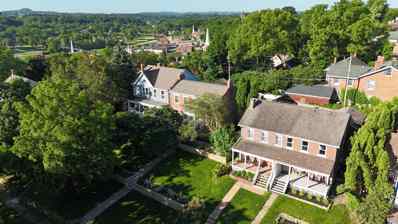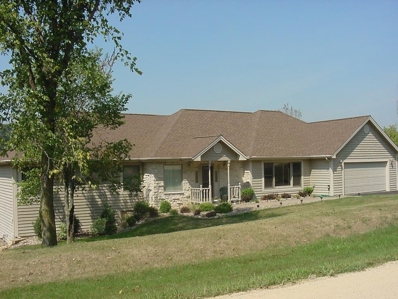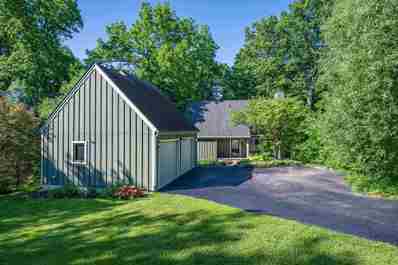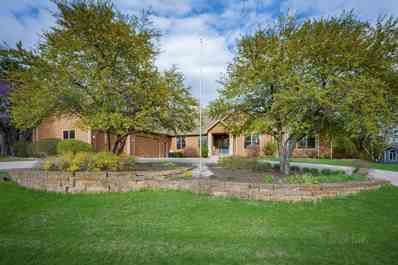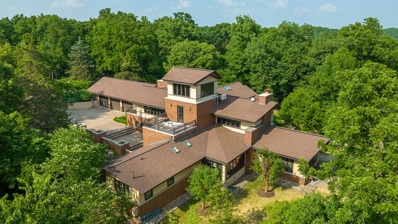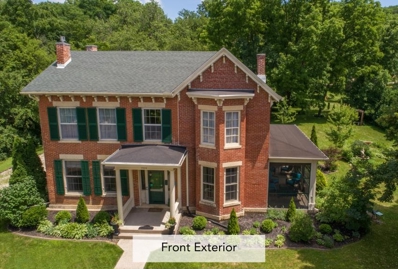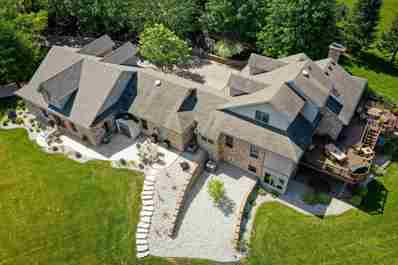Galena IL Homes for Sale
$299,900
316 Elk Street Galena, IL 61036
ADDITIONAL INFORMATION
Discover your dream townhome at 316 Elk, a beautifully renovated residence nestled less than a quarter mile from the vibrant main street of Galena. Enjoy the luxury of being close to downtown Galena and having off street parking; a coveted perk many property owners close to downtown are envious of. This exquisite property boasts extensive updates both inside and out, ensuring a modern living experience while retaining its timeless charm. As you step inside, you'll be greeted by a spacious open floor plan on the main level, designed with entertaining in mind. The living room features a cozy electric fireplace, setting the perfect ambiance for gatherings. Adjacent, the dining area and remodeled kitchen are equipped with stainless appliances, offering both functionality and style. Completing the main floor is a full bathroom, highlighted by a tiled shower that exemplifies the attention to detail seen throughout the home.The renovation extends beyond the visible, with new plumbing and electrical systems installed to meet contemporary standards. This commitment to quality ensures peace of mind for the discerning buyer. Venture upstairs to find three large bedrooms, each offering ample space for relaxation and personalization. One of the bedrooms features soaring vaulted ceilings, adding a sense of grandeur. Another remodeled bathroom serves the upper level, featuring high-end finishes that echo the home's overall aesthetic. Outdoor enthusiasts will appreciate the welcoming covered porch at the front, providing a serene spot to enjoy the neighborhood's ambiance. At the rear, a patio area offers a private retreat for outdoor dining or relaxation. Positioned in an enviable location close to Galena's bustling main street, this townhome is a rare find. With its superior finishes and unbeatable setting, 316 Elk represents a unique opportunity to own a piece of Galena's charm. Call today for your personal tour of this beautiful home!
$729,000
448 Territory Drive Galena, IL 61036
- Type:
- Single Family
- Sq.Ft.:
- n/a
- Status:
- Active
- Beds:
- 5
- Lot size:
- 0.93 Acres
- Baths:
- 4.50
- MLS#:
- 202400637
ADDITIONAL INFORMATION
REDUCED! Welcome to your dream home with passive income potential! This stunning 5-bedroom, 4.5-bathroom ranch-style house in The Galena Territory is now available for sale. Boasting a rental license, this property offers not just a luxurious living space but also an opportunity for additional income. As you step inside, you'll be greeted by the expansive living room adorned with large windows framing breathtaking views of the surrounding valley. The seamless flow leads to the dining room and kitchen, featuring a built-in breakfast bar and a cozy breakfast nook, perfect for enjoying your morning coffee. Adjacent to the kitchen is a light-filled sunroom, adding charm and tranquility to your daily routine. Convenience meets functionality with the laundry room and attached garage conveniently located off the kitchen. The main level also hosts a spacious master bedroom with a private deck overlooking the picturesque landscape, accompanied by an extravagant master bathroom boasting two large walk-in closets. An additional bedroom with an adjoining full bathroom completes the main level. Descend to the lower level, where another expansive entertaining area awaits, featuring a corner fireplace, a pool table, and a built-in wet bar. Recently updated with brand new vinyl plank flooring, updating the space to a modern aesthetic without sacrificing durability. Three well-appointed bedrooms provide ample space for guests or family members. Step outside to enjoy the outdoors from the rear deck, patio, or the inviting fire pit area with limestone accents. Practicality is key, with a large storage closet currently utilized as a supply closet for the rental, and an additional space that could be configured as a second laundry room. Plus, rest assured knowing that the septic system has been brought up to code for added peace of mind. Located in The Galena Territory's resort core on Territory Drive, this home offers access to the owner's club just down the street, where you can enjoy amenities such as indoor and outdoor pools, a fitness center, basketball courts, and more. Don't miss out on this exceptional opportunity to own a luxurious home with income potential in a sought-after location. Square footage is approximate and sourced from a set of plans. Schedule your viewing today and experience the epitome of upscale living in The Galena Territory!
$388,000
1 Colony Lane Galena, IL 61036
- Type:
- Single Family
- Sq.Ft.:
- n/a
- Status:
- Active
- Beds:
- 4
- Lot size:
- 0.29 Acres
- Baths:
- 3.00
- MLS#:
- 202400399
ADDITIONAL INFORMATION
Warm and inviting 4 bedroom, 3 bath Timberpeg home with rustic flair, beautiful wood tones and exposed post and beam construction throughout all sited in a Resort Core location on .29 acres that features a gorgeous, wooded backdrop, lovely perennial gardens, beautiful outdoor spaces, and a detached 2+ car garage. Bright main level features generous living room with woodburning fireplace and private balcony, large kitchen with cathedral ceilings, granite counters and eat-at breakfast bar, open dining area with ample room for guests and direct access to rear deck, and spacious primary bedroom with adjoining full bath. Upper-level houses dramatic loft hall that overlooks kitchen area below, two comfortable guest bedrooms, and full bath with soaring ceiling. Retreat to the walk-out lower level to find a large family room with more exposed beams and wood ceilings, huge bedroom suite with private full bath, cozy three seasons room, and laundry/utility area. Aggregate walkway leads to front and aggregate stairs provide exterior access to rear. Detached 2+ car garage has room for vehicles and storage/workshop plus pull-down access to storage above. Location convenient to all amenities of The Galena Territory including Owners' Club with indoor pool, outdoor pool, fitness facility, game room, multi-sport gym, tennis courts and more, access to scenic Lake Galena, and miles of gorgeous trails. Fine and casual dining, 63 holes of golf, and spa facilities of Eagle Ridge Resort and Spa are just minutes away.
$545,000
10 Arrowwood Lane Galena, IL 61036
- Type:
- Single Family
- Sq.Ft.:
- n/a
- Status:
- Active
- Beds:
- 5
- Lot size:
- 0.81 Acres
- Baths:
- 3.50
- MLS#:
- 202306503
ADDITIONAL INFORMATION
Motivated sellers. This impressive and spacious home, sited on 0.81 acres at 10 Arrowwood Lane, offers five bedrooms, 3.5 bathrooms, and an office. Thereâ??s room for all of your guests and space for entertaining. The large entryway leads to an expansive kitchen with an eat-at-counter and eat-in-dining area with access to the deck. Extra-wide hallways on the first floor lead to a vast living room with a floor-to-ceiling brick fireplace, a formal dining room, a substantial primary bedroom and bath, two additional bedrooms, a full bath, a powder room, and an enviably large laundry room. Descend to the lower level to a huge family room with a wet bar, a separate recreation room, the fourth and fifth bedrooms, a full bath, and an office. The house has numerous storage rooms on the lower level, one directly accessible from the garage. One could transform some of the storage spaces into additional finished living spaces for those who want more! Youâ??ll find large windows throughout the home that bring in a bright, airy ambiance. An active radon system was installed when the current owners purchased the property, and fiber-optic internet cable is to the house. The 3-car garage accommodates three vehicles plus yard equipment and toys galore. The circular driveway accommodates additional parking needs. New kitchen frig, tankless water heater and furnace recently installed.
- Type:
- Single Family
- Sq.Ft.:
- n/a
- Status:
- Active
- Beds:
- 4
- Lot size:
- 16.09 Acres
- Baths:
- 3.00
- MLS#:
- 202303784
ADDITIONAL INFORMATION
A hidden gem in The Galena Territory! Nestled on an elevated perch at the end of a long private drive amidst 16 acres of tranquil wooded beauty and picturesque scenery sits this 4 bed/3 bath architectural masterpiece inspired by the iconic style of Frank Lloyd Wright that boasts over 6000 square feet of living space, quality craftmanship, a pinnacle location, unapparelled privacy, meticulously landscaped grounds and stunning seasonal vistas overlooking the Shenandoah Riding Center and beyond! This extraordinary residence captures the essence of prairie style design, combining harmony with nature, timeless elegance and the feeling of a seamless integration with its lush surroundings that helps create a captivating fusion of indoor and outdoor spaces. Upon approach you are welcomed with brick-arched entry with custom stained-glass window and transom accents that opens to main level featuring stunning antique pine flooring once a part of the Sears Distribution Center in Chicago that was re-milled and refinished prior to installation allowing warmth to flow throughout, greeting room with leaf themed tile inlay and exposed brick walls, dramatic three-story foyer with tower room above, light and bright sunroom with ornate built-in bookcases and lots of windows that frame in the gorgeous natural surround, spacious dining room with cathedral ceilings, focal point brick surround woodburning fireplace, and a custom table made from Walnut trees taken down during construction, and comfortable living room that shares dining room fireplace (two-sided) and brick accent wall with French doors that lead to pristine garden area just beyond. Generous arts and crafts kitchen is a cook's haven adorned with custom cabinetry, high-end appliances, a center island with sink, ample room for eat-in table and sitting area plus walk-out access to aggregate patio with view of side garden and pond with waterfall feature. Comfortable master bedroom adjoins hall with built-in storage drawers that allows quick access to luxurious dual room master bath that offers a spa-like experience with heated tile floors, tiled walls, integrated dressing area with large closets, dual vanity with vessel sinks, reclaimed pocket doors to divide the spaces, standalone soaking tub, and tile surround shower with body sprays. Laundry room with ample cabinetry and counter space is not far away and opens to three car heated garage with lots of room for vehicles, storage, and work area. Guests can enjoy cozy front bedroom with adjacent full bath with tile surround shower, ascend to the second level to find another guest bedroom with built-in maple drawers, cabinets and desk, custom stained-glass elements of local scenes, and private balcony with great views of pond below, or retreat to the roomy lower in-law style suite with nicely appointed kitchenette, private bath, and walk-out access to flagstone patio, pond and gardens. Follow the atrium-stye stairwell to find expansive office/den with brick surround gas fireplace, built-in storage cabinetry, and private deck, additional sweeping deck area with space to entertain and take-in the amazing setting, and finish at the tower room above with views of the countryside for miles. Lower level is a sanctuary for relaxation and recreation, and houses sweeping theater room with soaring ceilings, fitness room with walls of built-in storage cabinetry, and huge tiled steam room with shower. Enjoy the outdoors from several decks, patios and sitting areas, or explore the manicured yard, gardens with pops of color and a multitude of plantings, internal trails, and idyllic pond with the trickle of a waterfall. Zoned for horses. Additional amenities too numerous to list. Truly a "must experience" property. Simply breathtaking! *Property consists of two lots (13.99 acres and 2.10 acres). Acreage, taxes and association fees are a combination of both. Square footage is sourced from Jo Daviess County Assessor and may be approximate.
$975,000
900 Third Street Galena, IL 61036
- Type:
- Single Family
- Sq.Ft.:
- n/a
- Status:
- Active
- Beds:
- 6
- Lot size:
- 0.43 Acres
- Baths:
- 6.50
- MLS#:
- 202302443
ADDITIONAL INFORMATION
*Top-rated, profitable, and recently renovated* Aldrich Guest House offers aspiring innkeepers a dream come true. This 5-room B&B boasts impressive financials, loyal guests, and a strong online presence, all primed for continued success. *Extensive renovations* Recent improvements mean low maintenance costs, including roof replacement (2023), all windows replaced (2023), full kitchen renovation and new appliances (2022), HVAC systems, tankless water heaters, and landscaping to name a few. The property has ductless heat pumps/mini splits for more efficient heating and cooling and personal control in the rooms. Each guest room has also been updated to reflect the home's history instead of outdated decor, prioritizing sustainability and preservation. *Financials are impressive* Revenue, rates, and occupancy consistently exceed the competition. This strong performance translates to immediate return on investment for new owners. Additionally, Aldrich Guest House boasts over 1000 five-star reviews and numerous awards, solidifying its position as a top hospitality property. *A fully updated website and active social media presence* Facebook, Instagram, and Pinterest provide a strong foundation for continued marketing success. New owners can easily adapt these platforms to their vision while inheriting a dedicated follower base. *Ideal Location* Situated in a charming neighborhood, the inn is within walking distance of Galena's vibrant downtown and a short drive from other attractions. Galena's proximity to major cities like Chicago and Milwaukee guarantees a steady stream of year-round visitors. *In summary* Aldrich Guest House is a turnkey opportunity. Recent updates minimize upkeep, strong financials ensure profitability, and established effective marketing positions the B&B for continued success. The next owners can seamlessly transition this beloved property into their own unique vision, building upon the legacy of hospitality excellence.
$1,995,000
200 Sioux Court Galena, IL 61036
- Type:
- Single Family
- Sq.Ft.:
- n/a
- Status:
- Active
- Beds:
- 4
- Lot size:
- 13.65 Acres
- Baths:
- 3.50
- MLS#:
- 202205182
ADDITIONAL INFORMATION
An incredibly unique find! Experience the utmost in luxury, privacy, and quality in a location just minutes from all the shopping, fine dining, and activities of Downtown Galena combined with the privacy, expanse, and scenic beauty of a setting offering a rural feel. Tucked at the end of a long private drive nestled amidst the trees on over 13 rolling acres sits this dramatically-styled 4 bed/3.5 bath masterpiece custom-designed and built as a personal residence of the former owner of one of Galena's premier builders, Galena Hillside Homes, and featuring stunning architecture, incredible craftsmanship and design, high-end finish work, and a flair of rustic elegance all combined with manicured grounds, elevated views, internal trails, expansive garage totaling 4+ car capacity, incredible outdoor living areas, and so much more. Stunning two story foyer with grand custom staircase by Gary David Woodworks greets you upon entry, and opens to sprawling main level featuring generous living room with wood clad cathedral ceilings and floor-to-ceiling brick surround gas fireplace, modern kitchen with gorgeous custom cabinetry, a mix of granite and Corian counters, eat-at center island, large pantry, glass doored built-in hutch, and eat-in breakfast nook that feeds to expansive rear composite deck with breathtaking views of the treed backdrop and surrounding property, formal dining room with ample space to entertain, incredible laundry room with upper and lower cabinetry, sink, and folding counter, convenient powder room, and spacious master suite with walk-in closet and spa-like master bath with updated soaking tub and luxurious full tile surround separate shower. Ascend to the upper level to find two comfortable guest bedrooms and a nicely appointed full bath with tub/shower combo and tile accent surround. Retreat to the finished walk-out lower to find a haven for recreation, entertainment and relaxation that houses sweeping family room with custom wall-to-wall and floor-to-ceiling limestone surround gas fireplace and wet bar, full fitness room, additional guest bedroom, open office area, and utility room with storage and secondary laundry area. Huge, heated 4+ car garage that has plenty of room for vehicles, toys, workshop and more, and even has a semi-finished loft area above that is heated, cooled and plumbed for another full bath for future expansion. Enjoy the outdoors and beautiful natural scenery from several outdoor areas that include the aforementioned main level deck with natural gas pipe for grill and firepit, warm and inviting covered front porch, generous rear concrete patio, and private patio off garage rear. Exterior is highlighted by extensive landscaping, limestone stairs to rear yard, and amazing stamped and exposed aggregate driveway. Picturesque acreage contains a nice mixture of treed and open grounds, ample recreation space, trails that meander throughout the property, and all the privacy one could ever hope for! Truly a one-of-a-kind Galena experience. Additional Tax ID numbers are 22-200-061-00 and 22-200-061-54. Taxes and approximate total acreage are a combination of all parcels. Square footage is approximate. Taxes on house parcel have owner occupied, senior, and home improvement exemptions. *One listing agent (Jonathan Miller) is related to sellers.
 |
This listing information is provided for consumers personal, non-commercial use and may not be used for any purpose other than to identify prospective properties consumers may be interested in purchasing. The information on this site comes in part from the Internet Data Exchange program of the Rockford Area Association of Realtors (last updated as of the time posted below). Real estate listings held by brokerage firms other than Xome may be marked with the Internet Data Exchange logo and detailed information about those properties will include the name of the listing broker(s). Copyright 2024 Rockford Area Association of Realtors. All rights reserved. |
Galena Real Estate
The median home value in Galena, IL is $320,000. This is higher than the county median home value of $194,400. The national median home value is $338,100. The average price of homes sold in Galena, IL is $320,000. Approximately 52.62% of Galena homes are owned, compared to 31.59% rented, while 15.8% are vacant. Galena real estate listings include condos, townhomes, and single family homes for sale. Commercial properties are also available. If you see a property you’re interested in, contact a Galena real estate agent to arrange a tour today!
Galena, Illinois has a population of 3,212. Galena is less family-centric than the surrounding county with 18.58% of the households containing married families with children. The county average for households married with children is 22.74%.
The median household income in Galena, Illinois is $57,632. The median household income for the surrounding county is $61,289 compared to the national median of $69,021. The median age of people living in Galena is 56.8 years.
Galena Weather
The average high temperature in July is 84.2 degrees, with an average low temperature in January of 10.4 degrees. The average rainfall is approximately 36.5 inches per year, with 33.9 inches of snow per year.
