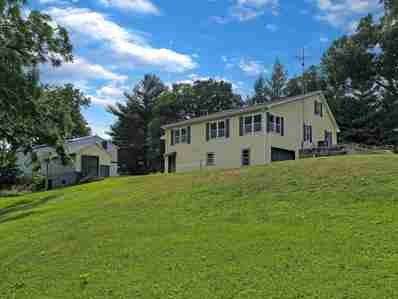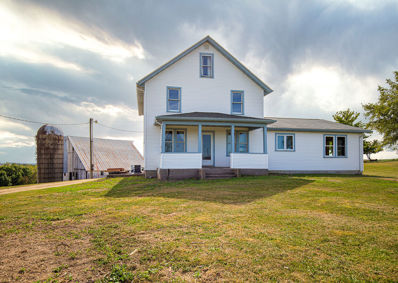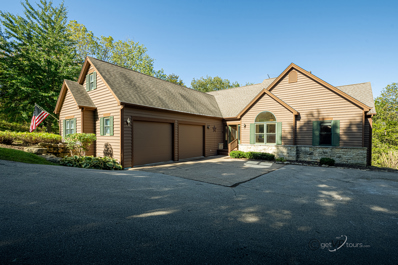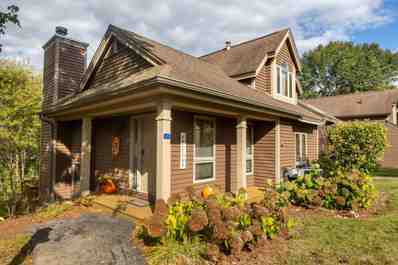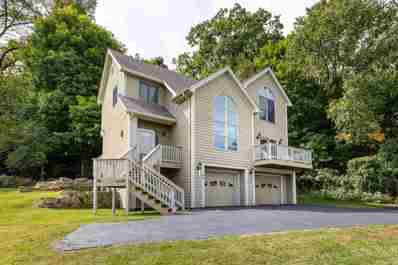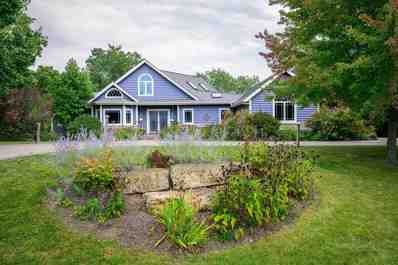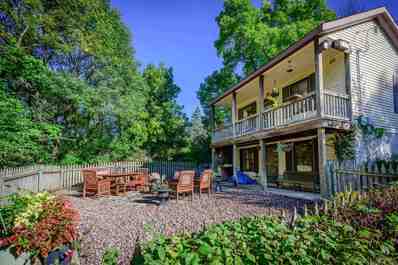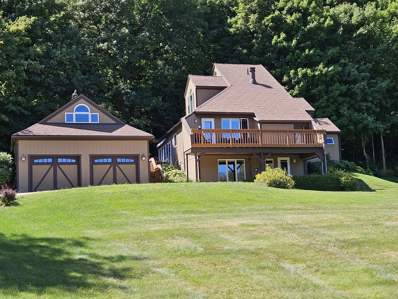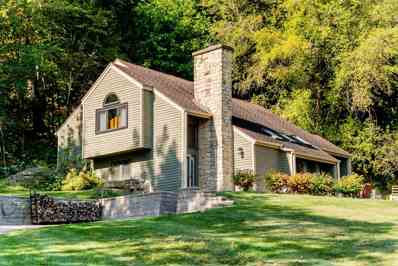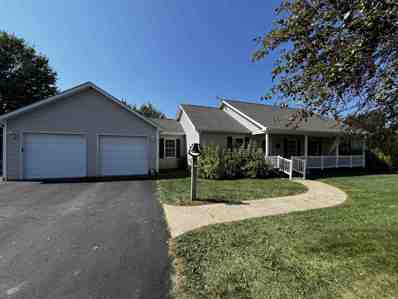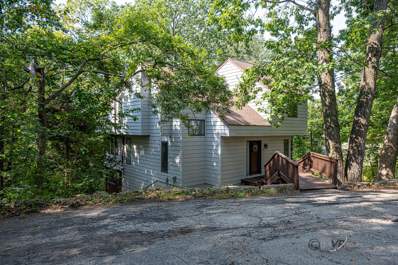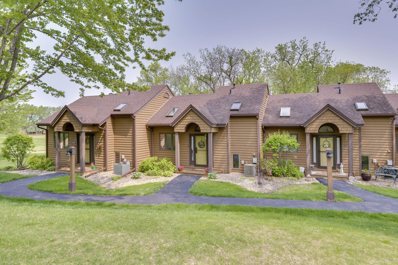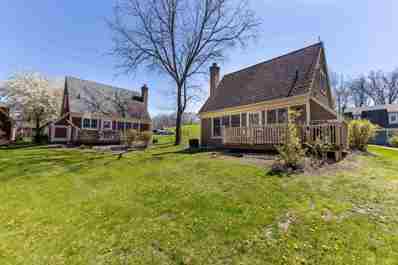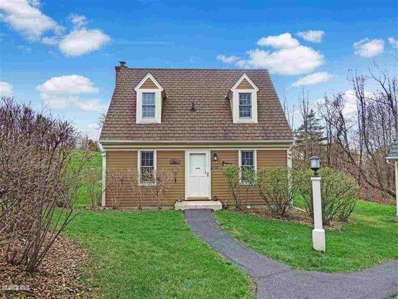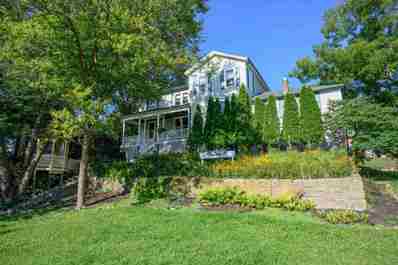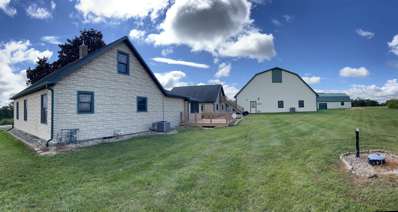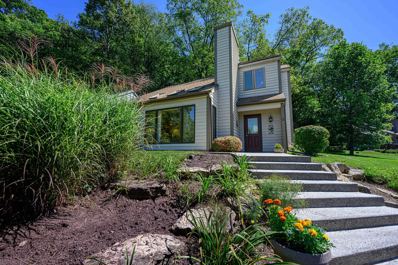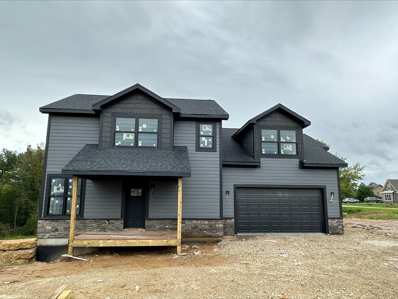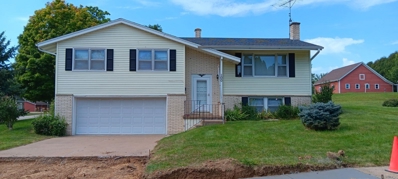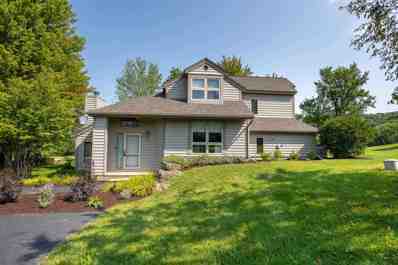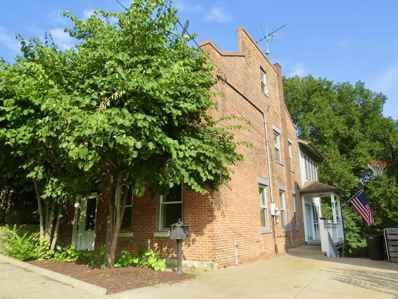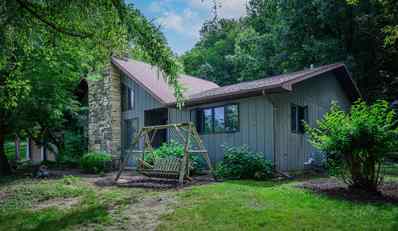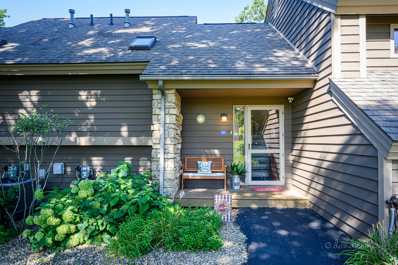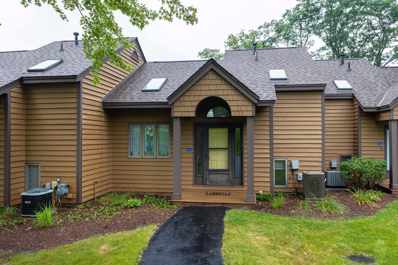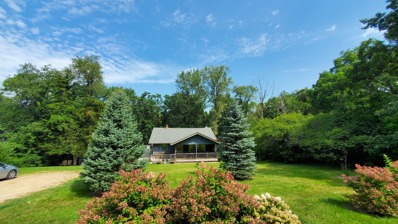Galena IL Homes for Sale
- Type:
- Single Family
- Sq.Ft.:
- n/a
- Status:
- Active
- Beds:
- 3
- Lot size:
- 1.65 Acres
- Baths:
- 2.00
- MLS#:
- 202405695
ADDITIONAL INFORMATION
Charming country retreat sited on 1.65 acres featuring gorgeous seasonal treed views of the valley below, huge 50" x 22' pole building, additional shed for storage/workshop/garden, two car tandem under garage, and a great location halfway between Galena and Scales Mound offering convenience to either. Airy main level houses generous kitchen with loads of cherry cabinetry, large eat-at counter, access to huge, covered deck, and an additional breakfast nook with work desk and laundry area, light filled living room with room to relax and lots of windows to take in the views, large formal dining room with wood floors and ample space for guests, main level master bedroom with ceiling fan, wood floors, and access to bathroom, and additional cozy guest bedroom. Expansive upper-level bedroom spans the length of the house and has room for sitting area and multiple closets. Head to the lower level to find a spacious family room featuring full size bar and sink plus a warm and inviting gas stove with brick hearth and surround, nicely appointed full bathroom, utility room, and access to tandem garage. Beautiful open yard space offers plenty of room to enjoy the outdoors and take in the natural scenery. Pole building has doors in front and rear, and both pole building and garden shed have electric. Newer roofing (2019) and new well (2021). Radon mitigation system in place. Close proximity to Galena Cellars Vineyard, and just outside The Galena Territory. A great location and exceptional package combining rural beauty, function, and style. Scales Mound School District. Current taxes reflect multiple exemptions.
- Type:
- Single Family
- Sq.Ft.:
- 2,072
- Status:
- Active
- Beds:
- 3
- Lot size:
- 10.5 Acres
- Baths:
- 2.00
- MLS#:
- 12177967
ADDITIONAL INFORMATION
Welcome to this charming 10.5-acre country farmette, offering serene country living just 6 miles from historic downtown Galena. The property includes a 36 x 80 divided pole barn with one side having a concrete floor and a historic barn with a workshop area, stalls, pens, and a loft, perfect for farming, hobbies, or various projects. The solid three-bedroom, two-bathroom home provides convenient main-level living, featuring a spacious primary bedroom with a walk-in closet and a pocket door leading to the adjacent bathroom. Additionally, the main floor includes a versatile extra room, ideal for use as a dressing room, second bedroom, office, or den. The laundry room is well-equipped with a pocket door, and washer and dryer and offers plenty of space for sorting, folding and storing clothes. The kitchen and dining room are connected, providing a functional layout, although the cupboards could benefit from an update. The large living room, with access to the front porch, offers stunning northern views, though some minor updates like new doors and flooring may be needed. Upstairs, you'll find two bedrooms and an additional extra room that could serve as a playroom or office. The upper-level full bath includes a tub, double vanity, and generous storage. A partially finished walk-up attic offers even more possibilities, whether as a playroom, craft space, or storage area. The full, unfinished basement is clean, dry, and has outside access, making it perfect for a workshop, storage, or other creative uses. A charming original outhouse adds a bit of rustic charm and conversation to the property. Outside, enjoy stunning views in every direction and watch as the man-made pond continues to fill beautifully. Tillable acres offer income potential. This unique farmette offers the perfect blend of rural charm and modern convenience, all within a short drive to Galena's historic downtown. Don't miss out-schedule your viewing today!
$415,000
364 W Wachter Road Galena, IL 61036
- Type:
- Single Family
- Sq.Ft.:
- 3,218
- Status:
- Active
- Beds:
- 4
- Lot size:
- 0.9 Acres
- Year built:
- 1996
- Baths:
- 3.00
- MLS#:
- 12176089
ADDITIONAL INFORMATION
Welcome to 364 W. Wachter Road. This quality constructed porch with utmost privacy as you enjoy the beautiful surroundings of the Galena Territory. The main floor primary bedroom showcases walk in closets, cove heating, and a double whirlpool tub. Not to mention your very own rear deck with utmost privacy to enjoy a morning cup of coffee. Across the hallway on the main floor you will find the guest bedroom and bath with spacious walk in closets. The lower level features an expansive family room with additional 2nd brick fireplace , two guest bedroom and guest bath. Off of lower level area feature's an added expansive work/space for storage, work room, etc. The house is being sold furnished, with a few seller exceptions to be conveyed via a separate bill of sale at the time of closing.
ADDITIONAL INFORMATION
Bright end-unit Walnut Hill Golf Villa with wooded backdrop and seasonal treed views over Eagle Ridge North Course #11 and the notable historic red barn below. Open and airy main level house living room with wood-burning fireplace and vaulted ceiling with skylights, spacious dining area, modern kitchen with eat-at counter, stainless appliances and gorgeous tile backsplash accent, large guest bedroom and nicely appointed full bathroom tub/shower combo. Retreat to the upper level that houses landing/loft area, generous master bedroom with cathedral ceiling and tub/shower combo. Enjoy the outdoors from the rear deck or covered front porch or go take a dip in the Walnut Hill Pool exclusively for Walnut Hill area owners and their guests. Sold furnished with some exclusions to be negotiated via separate bill of sale. Conveniently located near all amenities of The Galena Territory, including Owners' Club with indoor pool, outdoor pool, fitness facility, game room, multi-sport gym, tennis courts and more, scenic Lake Galena, and miles of paved and unpaved trails. Just minutes from Eagle Ridge Resort & Spa's multiple restaurants and four golf courses. 2024 Galena Territory annual association fee of $1360, Walnut Hill Golf Villa Association monthly fee of $285, and $65 Walnut Hill monthly fee for private pool all apply.
$409,900
1 Valley Road Galena, IL 61036
- Type:
- Single Family
- Sq.Ft.:
- n/a
- Status:
- Active
- Beds:
- 3
- Lot size:
- 0.92 Acres
- Baths:
- 2.50
- MLS#:
- 202405501
ADDITIONAL INFORMATION
Enjoy incredible vistas and gorgeous panoramas from this 3 bed, 2.5 bath Galena Territory retreat with two car lower garage nestled on an elevated perch on .92 acres with gorgeous, treed backdrop and beautiful natural scenery all in a private location on a secluded street that ends in a cul-de-sac sited just minutes from the Property Owners' Club! Light and bright main level features open and airy living room with woodburning fireplace highlighted by ornate wood mantel and marble tile surround, updated sleek vinyl plank flooring, and access to front deck with amazing, elevated views, adjoining family room area with towering cathedral ceilings and soaring windows that frame in the valley views beyond and flood the area with natural light, modern kitchen with tile flooring, oak cabinetry, pantry closet and eat-at peninsula that flows to adjoining dining area with direct access to generous rear deck with plenty of space for outdoor entertaining and the grill, conveniently located powder room, and laundry room. Head upstairs to find a spacious primary bedroom with tall windows with arched tops that enhance the distant treed views, adjoining private bath with double vanity, whirlpool tub, and separate shower, two comfortable guest bedrooms, and nicely appointed shared bath between. Oversized two car lower garage has ample room for vehicles and has storage alcove to rear, utility area and more space to side for additional storage or workshop. Exterior is highlighted by limestone retaining walls, lots of manicured yard for outdoor recreation that includes a fire pit area, and asphalt drive with additional parking. Property adjoins greenspace to one side and rear for extra seclusion. Sold nicely furnished with some exclusions and to be transferred via separate bill of sale. Great location provides easy access to all amenities of The Galena Territory, including Owners' Club with indoor pool, outdoor pool, fitness facility, game room, multi-sport gym, tennis courts and more, scenic Lake Galena with new Marina and Pavilion facilities, and miles of gorgeous paved and unpaved trails. Just minutes from Eagle Ridge Resort & Spa's 63 holes of golf, multiple restaurants, The Country Store, and the newly renovated Stonedrift Spa.
$515,000
12 Arrowwood Lane Galena, IL 61036
- Type:
- Single Family
- Sq.Ft.:
- n/a
- Status:
- Active
- Beds:
- 3
- Lot size:
- 0.88 Acres
- Baths:
- 4.50
- MLS#:
- 202405444
ADDITIONAL INFORMATION
Simply captivating! Architecturally dramatic 3 bed/4.5 bath Galena Territory masterpiece that redefines contemporary living with its bold use of clean lines, arches and angles, cathedral ceilings, and expansive windows that draw in natural light from every angle and highlight the peaceful wooded setting and gorgeous natural beauty that surrounds. As you step inside to the foyer with gorgeous slate flooring and accent archways, you are welcomed to the main level featuring a grand living room, anchored by a striking stone surround fireplace with copper mantel, custom-built spiral staircase serves as an artistic centerpiece that spans three levels, soaring cathedral ceilings and expansive windows that flood the space with natural light and offer breathtaking views of the surrounding wooded scenery, charming dining area with ample room to entertain that provides access to the sweeping rear deck with screened gazebo overlooking the beautiful treed backdrop and manicured rear grounds, modern kitchen with sleek wood cabinetry, granite counters, center island with on-counter cooktop and built-in warming drawer, and stainless appliances that include wall oven with integrated microwave and under counter beverage cooler, conveniently located powder room, office built-in desk unit that could be used as extra sleeping space, full bath with shower, and spacious primary bedroom with adjoining den area that has view of the second side of the living room fireplace, walk-in closet with storage system, and spa-like primary bath with whirlpool tub, ornate tile, vanity with whimsical vessel sink, seated vanity station and oversized windows that pull the outside in. The spiral staircase leads to a loft area overlooking the living space, creating a dramatic architectural focal point and offering a creative, private space for hobby, office or artistic inspiration. Retreat to the finished walk-out lower level to find a generous family room with plenty of room for recreation or relaxation that has warm and inviting corner gas fireplace, built-in wet bar, and access to huge aggregate patio and rear yard, two comfortable bedrooms, two nicely appointed full bathrooms, and large utility room with lots of space for storage. Outdoor enthusiasts will love the multitude of wonderful options, including the sprawling deck that stretches across the rear of home, ideal for enjoying the beautifully landscaped yard and providing abundant room for outdoor entertainment, a delightful, screened gazebo, lower-level patio, or front sitting area with treed views looking into the distance. Additional features include geothermal heating and cooling, attached two car garage with room for vehicles and storage, and dual access concrete drive. Location is convenient to all amenities of The Galena Territory, including Owners' Club with indoor pool, outdoor pool, fitness facility, game room, multi-sport gym, tennis courts and more, tranquil Lake Galena, and miles of gorgeous paved and unpaved trails. Just minutes from Eagle Ridge Resort & Spa's 63 holes of golf, multiple restaurants, The Country Store, and the newly renovated Stonedrift Spa. Just down the street from Thunder Bay Falls observation area and a short drive to Galena. 12 Arrowwood Lane offers an extraordinary blend of architectural beauty, modern amenities, and natural surroundings, and is truly something special. Come experience it today!
$315,000
400 N Dodge Street Galena, IL 61036
- Type:
- Single Family
- Sq.Ft.:
- n/a
- Status:
- Active
- Beds:
- 3
- Lot size:
- 0.48 Acres
- Baths:
- 3.00
- MLS#:
- 202405365
ADDITIONAL INFORMATION
In a private feeling, nicely landscape 0.48 acre wooded lot, a short distance from downtown, this well maintained historic home offers 3 bedrooms and 2 full baths with all of the Galena charm youâ??ve been searching for and more. The 672 sq ft guest suite above the 2-car heated garage offers a 4th bedroom, 3rd full bath, living room and kitchenette. What a great space for guests! This attractive home features a full deck that overlooks the fenced patio, and second deck off of the living room to relax and enjoy the abundant wildlife. The layout offers a versatile use of rooms for bedrooms, office, studio or family room, and the open living room/kitchen makes it perfect for entertaining. Youâ??ll love this artsy comfortable home!
- Type:
- Single Family
- Sq.Ft.:
- n/a
- Status:
- Active
- Beds:
- 2
- Lot size:
- 0.92 Acres
- Baths:
- 3.50
- MLS#:
- 202405305
ADDITIONAL INFORMATION
Perched on a beautiful upsloping lot overlooking the Cogan valley and beyond, youâ??ll find this charming 2-bedroom, 3.5-bathroom, home-office, detached 2-car garage at 5 Valley Road, being sold furnished and with the neighboring vacant homesite 3 Valley Road for a total of 1.88 acres! The main level features an open living space, including the living room, dining room, and kitchen. The living and dining rooms have hardwood floors, beautiful wood-clad vaulted ceilings, a gas-log fireplace with built-in bookshelves, and sweeping views of the valley and access to the deck overlooking all the splendor of The Galena Territory. The kitchen features warm wood cabinets and granite countertops. Off the kitchen, youâ??ll find a large 4-season room with warm wood walls and ceiling leading to a side composite deck and access to an area above the garage. The main floor includes a nice-sized master suite with a walk-in closet, a spacious bathroom with separate shower and whirlpool tub, and a powder room. The upper level has a second bedroom, a full bathroom, and a loft space for multiple uses. The lower level includes a large entry space with ceramic tile floors, a large sitting room/home office space (easily converted to a third bedroom with the addition of a closet), and another full bath. The house has zoned heating and cooling splits with additional electric baseboard heating. Enjoy the valley views from the many outdoor composite deck spaces. The two car garage has a large workshop above for all your hobbies. You'll have peace of mind knowing there's a metal roof, low maintenance composite decking, a concrete driveway and Fiber-Optic high speed internet. The primary parcel is 0.92 acres, and the second is 0.96 acres. The second parcel has an additional HOA fee of $1360/year and taxes of $58/year. The second parcel dimensions are 182' x 294' x 346' x 93'.
$299,500
54 Longwood Drive Galena, IL 61036
- Type:
- Single Family
- Sq.Ft.:
- n/a
- Status:
- Active
- Beds:
- 3
- Lot size:
- 1.03 Acres
- Baths:
- 2.00
- MLS#:
- 202405293
ADDITIONAL INFORMATION
Discover this beautifully remodeled 3-bedroom, 2-bathroom home in The Galena Territory with a Guest Accommodations License. The open living room features a striking stone fireplace as its focal point. This residence has a cozy dining area and an adjacent contemporary kitchen with updated cabinets, countertops, and under-cabinet lighting, along with newer appliances. Two large bedrooms are also located on the main level along with a nice renovated bathroom complete with a vanity, toilet and shower with glass doors. Fresh flooring throughout adds to the modern appeal. Upstairs, the primary bedroom offers a private ensuite for added convenience and privacy. Also enjoy the spacious loft area as a family room or step out back and soak in the hot tub on the back porch. The property, extensively renovated in 2021, offers a new driveway, patio, retaining wall, fresh exterior paint, and new gutters with leaf guards, ensuring both aesthetic appeal and practical improvements. Sold fully furnished (with few exceptions), this home comes ready for enjoyment. The active short-term rental license makes it an ideal investment opportunity. Plus, you'll benefit from being connected to natural gas through Nicor. Enjoy the countless amenities The Galena Territory offers, including pools, fishing, scenic trails, and more. Don't miss the chance to own this turn-key property!
$429,000
1764 William Drive Galena, IL 61036
- Type:
- Single Family
- Sq.Ft.:
- n/a
- Status:
- Active
- Beds:
- 3
- Lot size:
- 5.34 Acres
- Baths:
- 2.50
- MLS#:
- 202405292
ADDITIONAL INFORMATION
Ranch style home with covered front porch located at the end of the cul de sac off Highway 20 & just a couple miles outside of downtown Galena. The 5.34 acres consists of the 2002 Home, attached 2 car garage, 32' x 24' detached heated shed with electric, a "smoke house" or shed, & a meandering stream running through the wooded acreage. Main level offers a master suite with walk in shower & double vanity, whirlpool tub, & storage in the cabinetry. The walk in closet is large & lovely. On the opposite side of the main level is the 2nd bedroom & bathroom, large laundry room with a storage/mud room closet that fits all the coats, shoes, boots, & more. Open floor plan with vaulted ceiling in the kitchen/dining/living room area with a wood burning stove in the dining room that can heat the main level. Lower level offers a 3rd bedroom & a toilet with unfinished space in the walk out recreation area. A seperate room, currently used as a 2nd kitchen/processing area-great for hunters. Seller is offering a 1 year home warranty to Buyer at closing.
$375,000
6 Shortridge Trail Galena, IL 61036
- Type:
- Single Family
- Sq.Ft.:
- n/a
- Status:
- Active
- Beds:
- 4
- Lot size:
- 1.4 Acres
- Baths:
- 3.00
- MLS#:
- 202405270
ADDITIONAL INFORMATION
Location and unparalleled privacy in The Galena Territory surrounded by heavily wooded mature trees creates a surreal setting at 6 Shortridge Trail. This 4 bedroom/3 Bath secluded cottage has all The Galena Territory has to offer and more with a RENTAL LICENSE and a very strong rental history. The first-floor great room design has a vaulted ceiling with new skylights that allow abundant natural light. The kitchen, dining room and living room are an open area that adjoin the screened porch and upper deck with spacious room for entertaining family & friends. The main floor has a 3rd bedroom and a bath, 2 story stone fireplace surrounded by custom built-in cabinets and both the door lock and thermostat are accessible remotely online to automate, monitor and operate. The upper level includes the Master Bedroom, bath, 2nd bedroom and a family room loft. The lower level is home to the rec-room and game area. There is a 4th bedroom and bath. Outside the lower level is a screened porch with the hot tub, and open deck. The back yard features a firepit for family gatherings. A 240V outlet near the driveway is a solution to quickly charge up an EV. There is a radon mitigation system installed and an all-new roof in 2023. Quartz counters, stone tiles , deluxe vinyl and carpet flooring. New kitchen appliances, washer & dryer 2022. New furnace in 2018. Mediacom cable TV and high-speed Internet. Natura gas and fiber optics are available to connect at the street. The home is being sold unfurnished; however, all furnishings are easily negotiated on a separate bill of sale at closing. Ownership in The Galena Territory Association ( GTA ) includes Owners' Club with indoor and outdoor pools, fitness facility, outdoor tennis, multi-sport gym and game room. Lake Galena and the Marina Complex, The Shenandoah Riding Center along with the 24-mile Trail System and Greenspace provide over 1,900 acres of year-round outdoor recreation with 24/7 Security Patrol and all of this is just a short drive to the restaurants, championship golf, and spa facilities of Eagle Ridge Resort & Spa on the GTA grounds. Sale Subject to the GTA Documentation Fee. Square footage and acreage are approximate and based on county records. Seller is a Licensed Illinois Realtor
$274,900
39 Creekwood Lane Galena, IL 61036
ADDITIONAL INFORMATION
REDUCED! Beautifully decorated, with completely new furniture and furnishings, awaits your arrival at this pristine Creekwood Golf Villa with breathtaking views of the Eagle Ridge South Course #18 tee and #17 green plus beyond. This villa is being sold completely furnished and has 69 reviews to date with all 69 being 5 stars! Of the 69 reviews, 48 can be transferred to the new owner. The main level is bright and airy with a spacious floor plan that includes a fabulous kitchen along with granite counters plus a pantry, eat-at island with coffee bar, cozy dining area, and a comfortable living room with a new gas fireplace. There is a bedroom with adjoining bath, laundry facilities, and patio doors with access to a private deck to complete this level. The upper level boasts a primary bedroom with an en-suite bath, and a spacious loft area with great views. The interior has been freshly painted, new main level tiled bathroom floor, all new furniture, kitchen essentials and linens throughout. The roof was replaced this summer along with the sky lights. This tastefully decorated villa is being offered â??turn-keyâ?? with an excellent rental history complete with existing reservations transferred to the new owner. Enjoy all The Galena Territory has to offer with your own little piece of paradise!
$215,000
16 Settler Lane Galena, IL 61036
ADDITIONAL INFORMATION
Discover the perfect TURNKEY investment opportunity with this charming Settlement Cottage featuring a current Guest Accommodation License. Inside, you'll find a spacious eat-in kitchen, a welcoming living room, a full bathroom, and a bedroom on the main level. An open stairwell floods the upper level with natural light, leading to a large bedroom with a king-sized bed and sitting area, along with another full bathroom, a generous closet, and convenient washer and dryer. Step outside onto the deckâ??a delightful spot for sipping a beverage, diving into a good book, or grilling your favorite meal on the new grill. Recent upgrades include maintenance-free boards on the entryway and deck. Located just minutes from Historic downtown Galena, this retreat is surrounded by amenities including four onsite golf courses, a fishing lake, two swimming pools, the Shenandoah Riding Center for horse enthusiasts, and tennis and fitness areas. Settlement homes are part of the Eagle Ridge Townhouse Association (ERTA), providing maintenance for exterior siding, roofs, decks, chimneys, grounds, parking, snow removal, and trash collection for a monthly fee of $335. Sold furnished with a few exceptions, this property offers a turnkey investment opportunity.
$218,000
21 Thatcher Lane Galena, IL 61036
ADDITIONAL INFORMATION
Welcome home to 21 Thatcher Lane in the picturesque Galena Territory! Enjoy peace & quiet in all four seasons in this quaint & cozy townhome. This Settlement home includes the most sought-after floorplan - the Rawlins plan offering full-time living; weekend getaway or utilize the current Jo Daviess County Guest Accommodation license for Short-Term-Rentals (STR). The best of all worlds... a getaway when you can and a STR when you're busy to help offset the cost of ownership. Either way, you'll have the convenience of an HOA (covering all exterior, except glass) as a wonderful turnkey investment property. The Settlement home features a bedroom and bathroom of each of the two floors, ideal for privacy amongst friends or family. The main level features an open kitchen/dining combination to gather for meals & games, a cozy living room with a brick wood-burning fireplace, the main floor bedroom and full bathroom, pantry and access to the back deck with new composite boards and an outdoor attached storage shed for all you outdoor toys from bikes to deck furniture & BBQ accessories. The upper level features the ideal primary bedroom suite with vaulted ceiling, a full bathroom, large double door closet and a separate laundry closet. After a day on the golf course, the lake, shopping or chilling at the owner's club, it's time to enjoy the privacy from neighbors on this end unit back deck to watch the sunset, grill up your favorites and kickback for the evening. While staying in this delightful cottage take full advantage of all The Galena Territory has to offer: near a paved asphalt trail leading all the way to the Owner's Club with indoor and outdoor pools; all sorts of courts for Pickleball, Basketball, & Tennis; a state of the art fitness center; business office; rooms to rent for special occasions; 24/7 Security; beautiful Lake Galena with its new Marina and Pavilion, the lake sports outstanding fishing, pleasure boating, kayaking & canoeing; 20 miles of nature trails to guide you to explore over 1600 acres of greenspace, Shenandoah Riding Center and so much more. In addition, Eagle Ridge Resort & Spa runs an 80 room Inn, manages four Golf courses (including the famed General), the Country store, Highlands Restaurant, Woodlands Restaurant and the Stonedrift Spa. Your monthly HOA covers siding, roofs, decking, lawncare, snow removal, trash and a special project scheduled for Autumn 2024. All new landscaping around the home and throughout Thatcher Lane to be installed Autumn 2024. Over the past four years, 21 Thatcher Lane was lovingly updated with modern amenities and touches yet retaining the original cottage charm. (See Associated Documents for a detailed list of renovations and updates). For your peace of mind, a one-year home warranty of this lovingly well-maintained home is included. If you have to catch up on work, or movies/games, not to worry... high speed fiber optic is here! Be sure to schedule your showing soon. Furnishings with noted exclusions are included with the sale. Seller is an Illinois licensed Realtor. Annual Galena Territory Association dues $1,360.
- Type:
- Single Family
- Sq.Ft.:
- n/a
- Status:
- Active
- Beds:
- 6
- Lot size:
- 0.12 Acres
- Baths:
- 6.50
- MLS#:
- 202405074
ADDITIONAL INFORMATION
Don't miss your opportunity to own the Avery Guest House, a stately two story featuring 6 bedrooms and 6.5 baths that is currently operated as a bed and breakfast but also available as a partially furnished single family residence, offering a combination of the character and elegance of yesteryear with modern updates and convenience of today all in an unbeatable location just a couple blocks from Historic Main Street, Galena with excellent visibility from U.S. 20. Revel in the spaciousness and charm of well-kept property, featuring six generously sized bedrooms, each with its own nicely appointed private bath, high ceilings and gorgeous woodwork, two staircases including dramatic main stair and secondary rear stair, a separate office/den, ample laundry facilities, large kitchen with butler's pantry and charming built-ins, heated two car garage space for vehicles or storage, and an expansive rear covered porch and gazebo overlooking serene gardens and offering gorgeous Galena city views. Currently, two of the bedrooms serve as living quarters for the innkeepers, complete with a separate entrance, two bedrooms, two and a half bathrooms, a generously sized kitchen, living area that could be converted back to original formal dining room, and access to laundry facilities. Property carries a Small Inn license, and much of the furniture and personal property are included as part of business to allow an easy transition. Also available as a partially furnished single family residence and would make a great home with plenty of room, tons of history, and an abundance of comfort. Truly an incredible property with lots of potential and flexibility in a location positioned in the heart of Galena!
$550,000
12445 W Cross Road Galena, IL 61036
- Type:
- Single Family
- Sq.Ft.:
- n/a
- Status:
- Active
- Beds:
- 2
- Lot size:
- 4.26 Acres
- Baths:
- 1.50
- MLS#:
- 202405029
ADDITIONAL INFORMATION
NEW PRICE! Remodeled home located on 4.30 acre corner lot with 2.44 acres of crop land/pasture. Home was remodeled in early 2006-2008. Home offers just under 2,000 sq'. On the main level you will find a large entry/mud room, laundry, an updated kitchen with Bader cabinetry w/ soft close drawers & a beautiful gas/electric stove. All appliances are included. Seating room in the kitchen & a nice size dining room that overlooks the covered front porch & country views. Main level living room & large bedroom, a full bath & 2 walk in closets. Upstairs is a 2nd bedroom, office & a half bath with just some trim work needing to be completed. Basement is unfinished & offers room for storage just in case you'd need more then the outbuildings this property offers. There is a detached 2 car garage with unfinished attic space above plus a climate controlled 48 x 80 heated garage (built in 2007 +/-) w/ radiant heat in the painted concrete floor, central air, electric, workshop, & an office with full bath plus unfinished attic space above a portion of that shed, AND there is a 52 x 24 pole building attached to the heated garage - the pole building has electric but is not heated. Radiant heat has been professional winterized. Seller believes the "on-demand" water heater in the heated garage is not working - selling as-is. Great location, in a Country setting, just outside any subdivisions. Well & septic redone in 2006. Call today to schedule your showing.
$369,000
2 Brook Lane Galena, IL 61036
- Type:
- Single Family
- Sq.Ft.:
- 2,144
- Status:
- Active
- Beds:
- 3
- Lot size:
- 1.15 Acres
- Year built:
- 1988
- Baths:
- 2.00
- MLS#:
- 12157269
ADDITIONAL INFORMATION
A lovingly cared for three-bedroom, two-bathroom house situated on 1.15 acres. Immediately off the entryway is the living room with wood-clad, 2-story vaulted ceiling and a floor-to-ceiling limestone fireplace. The living room is open to the spacious dining area adjacent to the kitchen with an eat-in peninsula and a pantry closet. Off the dining room, one enters a spacious four-season great room (over 300 square feet!) with zoned heating and air conditioning from a wall unit. One also finds two bedrooms and a full bathroom on the main level. On the second level, arrive at a cozy loft with access to a large deck. The second level also includes a large primary bedroom and ensuite with a whirlpool tub and separate shower. The second level also has a laundry room close to the primary bedroom with two additional storage closets. To continue upkeep for the house, the sellers have purchased five new windows and will have those installed. They will also replace the siding on the side of the house after the window is replaced. The property has a shed just off the back deck. This property is offered fully furnished, including a canoe (storage unit 18) with paddles and life jackets found in the shed (to be transferred on a separate bill of sale), excluding a few pictures/hangings, such as the painted winter scene in the front hallway and the glass hanging in the window on the landing.
$649,900
1 Huron Trace Galena, IL 61036
- Type:
- Single Family
- Sq.Ft.:
- 2,521
- Status:
- Active
- Beds:
- 5
- Lot size:
- 0.83 Acres
- Year built:
- 2024
- Baths:
- 4.00
- MLS#:
- 12143072
ADDITIONAL INFORMATION
Welcome to this stunning new construction home in the highly sought-after Galena Territory! This expansive 5-bedroom residence sits on a premium corner lot, offering both privacy and ample outdoor space. The walk-out basement is a standout feature, providing easy access to the beautifully landscaped yard and additional living space perfect for entertaining or relaxation. Step inside to discover an open floor plan designed for modern living. The seamless flow between the living, dining, and kitchen areas creates a perfect setting for both everyday life and special gatherings. High 9' ceilings and large windows fill the space with natural light.
$274,900
100 Blackhawk Drive Galena, IL 61036
- Type:
- Single Family
- Sq.Ft.:
- n/a
- Status:
- Active
- Beds:
- 3
- Lot size:
- 0.26 Acres
- Baths:
- 2.00
- MLS#:
- 202404793
ADDITIONAL INFORMATION
This three-bedroom, two-bath house was among the first built in Indian Ridge subdivision. The subdivision is one of the newer sections in Galena. The road was repaved a couple of years ago, and now improvements are being made to driveways (at the time of listing). All bedrooms and bathrooms are on the main level, with the laundry on the lower level. The living room has a wood-burning fireplace, adding to the charm of this modest yet comfortable property.
$344,900
11 Gleneagle Drive Galena, IL 61036
- Type:
- Single Family
- Sq.Ft.:
- n/a
- Status:
- Active
- Beds:
- 3
- Lot size:
- 0.43 Acres
- Baths:
- 2.50
- MLS#:
- 202404762
ADDITIONAL INFORMATION
Incredible golf course location! Charming 3 bedroom, 2.5 bath Galena Territory retreat fronting on and looking over #11 of Eagle Ridge South Golf Course and offering incredible golf views and gorgeous vistas of the treed ridges beyond. Bright main level houses open and airy living room with wood clad cathedral ceilings, woodburning fireplace with stone surround and direct access to rear deck overlooking the manicured scenery, generous dining area with ample room to entertain and access to generous screened porch, large kitchen with lots of cabinetry, granite counters, and eat-at breakfast bar, conveniently located powder room, laundry/utility closet with stack washer/dryer, and spacious primary bedroom with more cathedral ceilings, its own access to the screened porch, and adjoining private bath that houses granite-topped double vanity, whirlpool tub with skylight above, and separate shower. Head to the upper level to find a landing loft with alcove perfect for a desk, two comfortable guest bedrooms with cathedral ceilings and beautiful elevated views, and nicely appointed full bath. Enjoy the outdoors and take in the picturesque setting from the aforementioned rear deck or screened porch that flow to ample yard space with landscaped highlights surround the home. Location is just a short drive to Galena Territory amenities including Lake Galena with new Marina and Owners' Club with indoor/outdoor pools, fitness facility, game room, and multi-sport gymnasium, plus the golf, spa and dining of Eagle Ridge Resort & Spa. Sold furnished with some exclusions and to be transferred via separate bill of sale.
$315,000
106 N Dodge St Galena, IL 61036
- Type:
- Single Family
- Sq.Ft.:
- n/a
- Status:
- Active
- Beds:
- 3
- Lot size:
- 0.16 Acres
- Baths:
- 1.50
- MLS#:
- 202404624
ADDITIONAL INFORMATION
Welcome to the charm of an 1840's historic Federal style brick home with an addition that gives all the comforts of today. Upon entering the home, you will find a built-in bookcase and new stair treads and spindles on the staircase. Venturing into the living area are refinished hardwood woods as with all the wood floors throughout the house. The spacious dining room is enhanced with a built-in china cabinet and elegant light fixture. The kitchen is all you could dream of with custom made cabinets, plus new lighting under the counters, new granite countertop on the island, with an adjacent pantry with built-in shelving. Plenty of natural light filters through with the many windows overlooking the back yard, adding to the coziness of the kitchen is the in-floor radiant heat, another plus are all new appliances within the last five years. Making your way to the second floor you will find a very spacious master bedroom with an exposed brick wall and in-floor radiant heat. The master bedroom is equipped with several closets and a built in dresser, the many windows give plenty of natural light and a panoramic view. For your convenience, the washer and dryer are on the second floor for easy access. The master bathroom has new plumbing and tile in the shower in addition a new cabinet was installed, the bathroom also has in-floor radiant heat. The second and third bedrooms were reconfigured to add separate closets for each plus new drywall. One more flight up to the remodeled attic, which could be used as an office or craft room with an entry into a small room perfect for storage. The house has had ceilings and walls repaired and painted. All wood trim has also been repaired and painted with high quality oil-based paint. As we make our way to the lower level, you will find a built-out basement area that added a closet, cabinets and counter. Large basement area with exposed stone walls and two sizable work benches. The basement houses a new sump pump, water heater, water softener and a whole house water filtration system. Exit the basement door to the lovely fenced in backyard with a patio, newly built pergola, retaining wall and fire pit to enjoy the summer evenings or the crisp autumn days. The house has been tuck pointed and exterior windows painted on the first floor, plus gutter guards on the front and back of the house. This home is a true treasure located only a few blocks from downtown historic Galena with its many shops, restaurants and attractions.
- Type:
- Single Family
- Sq.Ft.:
- n/a
- Status:
- Active
- Beds:
- 4
- Lot size:
- 0.84 Acres
- Baths:
- 2.00
- MLS#:
- 202404580
ADDITIONAL INFORMATION
Welcome to 116 Shenandoah Drive. Very impressive entrance to soaring vaulted ceilings above shining, beautiful hardwood floors. Next you see open kitchen and dining room. Visible from living room, dining room and kitchen is a massive floor to ceiling stone fireplace. Also features 4 bedrooms and 2 bathrooms all on first floor. Laundry room just beyond kitchen also on main floor. Spacious attractive lot with views of Shenandoah Valley. Right off kitchen and dining room is patio doors leading to extra-large entertaining deck with room for all the friends or family for summer cook outs. A must-see home to appreciate plus a two-car garage. Some TLC needed.
ADDITIONAL INFORMATION
Elegantly updated 1 bed/ 2 bath Hickory Run Golf Villa with active rental license nestled along Eagle Ridge's East Golf Course Hole #1 with beautifully wooded backdrop and manicured golf course views beyond! Airy main level features living room with cathedral ceiling and multiple skylights, luxury vinyl plank flooring, wood-burning fireplace with stunning tile surround and ornate mantel, open dining area, gorgeous kitchen with refreshed, painted cabinets, stainless appliances, granite counters and eat-at breakfast bar, access to comfortable rear deck with wooded backdrop and golf course views, full bath with updated lighting and granite vanity top, and laundry/utility room with updated stack washer/dryer (2021). Retreat to the upper-level to find a lofted overlook of main level, generous primary bedroom offering more cathedral ceilings and elevated views, and luxurious master bath with granite-topped double vanity, whirlpool tub, separate shower, and more luxury vinyl plank flooring. Additional items of note include keyless front door entry, water heater replaced in 2021, Nest alarm keypad and door sensors, and transferrable home warranty plan valid through 10/2025. Sold partially furnished and to be transferred via separate bill of sale. Come enjoy all amenities of The Galena Territory, including Owners' Club with indoor pool, outdoor pool, fitness facility, game room, multi-sport gym, tennis courts and more, tranquil Lake Galena, and miles of gorgeous paved and unpaved trails. Just minutes from Eagle Ridge Resort & Spa's collective 63 holes of golf, multiple restaurants, The Country Store, and the newly renovated Stonedrift Spa. 2024 annual Galena Territory Association Fee of $1360 and 2024 Hickory Run Townhouse Association monthly association fee of $285 apply.
$255,000
2 Creekwood Lane Galena, IL 61036
ADDITIONAL INFORMATION
Opportunity to own your slice of paradise. This spacious 2 bedroom, 2 bath golf villa is a beautiful retreat nestled in the heart of prestigious Galena Territories and along the 12th hole of Eagle Ridge's South Course. The villa features a spacious open floor plan with a modern kitchen, an elegant living area, and two well-appointed bedrooms. The upper-level primary bedroom has an en-suite bathroom, while the main-level bedroom has an enjoining full bath shared with the living space. You can enjoy peaceful sunsets from the deck or stoking the fireplace in the living room. Let your minds escape the stresses of everyday work life. Whether you use this home for personal use or would like to continue with rental opportunities, this tastefully decorated home is being offered to you "turn-key". 2024 Annual Home Owners Association dues are $1360 and Monthly Condo Association dues are $270. For more information on the area, please visit the following links: https://thegalenaterritory.com/ https://www.eagleridge.com/ https://www.visitgalena.org/
$350,000
246 Blackhawk Trce Galena, IL 61036
- Type:
- Single Family
- Sq.Ft.:
- 60,549
- Status:
- Active
- Beds:
- 2
- Lot size:
- 1.4 Acres
- Year built:
- 1979
- Baths:
- 3.00
- MLS#:
- 12138302
ADDITIONAL INFORMATION
Discover your dream home in the charming town of Galena, Illinois! This stunning 2-bedroom, 2.5-bathroom residence with an Office/Den is set on a spacious 1.4-acre lot, offering the perfect blend of tranquility and convenience. Features: - 2 Spacious Bedrooms: Ample space for family and guests. - 2.5 Bathrooms: Modern amenities for comfort and convenience. - Wrap-Around Porch: Ideal for relaxing and enjoying the beautiful surroundings. -1.4 Acres of Residential Land: Plenty of room for an additional property and zoned to do so! The main level offers a kitchen/dining area, living room, master bedroom w/ bath, guest room, and bath. Lower level offers a family area with a wood-burning fireplace, walk-out doors to bring in natural light, a Den/ Office with a 1/2 bath, a laundry room, and a back storage room with an access door out to the patio. Outdoors there is a fire pit in the back. wrap-around deck on three sides with a covered porch w/ plenty of room in the yard. If you're in the market for a move-in-ready home... You've found it! Schedule a showing today! This is for 246 Blackhawk Trce and 248 Blackhawk Trce (The home and land attached) thus two tax pins.
 |
This listing information is provided for consumers personal, non-commercial use and may not be used for any purpose other than to identify prospective properties consumers may be interested in purchasing. The information on this site comes in part from the Internet Data Exchange program of the Rockford Area Association of Realtors (last updated as of the time posted below). Real estate listings held by brokerage firms other than Xome may be marked with the Internet Data Exchange logo and detailed information about those properties will include the name of the listing broker(s). Copyright 2024 Rockford Area Association of Realtors. All rights reserved. |


© 2024 Midwest Real Estate Data LLC. All rights reserved. Listings courtesy of MRED MLS as distributed by MLS GRID, based on information submitted to the MLS GRID as of {{last updated}}.. All data is obtained from various sources and may not have been verified by broker or MLS GRID. Supplied Open House Information is subject to change without notice. All information should be independently reviewed and verified for accuracy. Properties may or may not be listed by the office/agent presenting the information. The Digital Millennium Copyright Act of 1998, 17 U.S.C. § 512 (the “DMCA”) provides recourse for copyright owners who believe that material appearing on the Internet infringes their rights under U.S. copyright law. If you believe in good faith that any content or material made available in connection with our website or services infringes your copyright, you (or your agent) may send us a notice requesting that the content or material be removed, or access to it blocked. Notices must be sent in writing by email to [email protected]. The DMCA requires that your notice of alleged copyright infringement include the following information: (1) description of the copyrighted work that is the subject of claimed infringement; (2) description of the alleged infringing content and information sufficient to permit us to locate the content; (3) contact information for you, including your address, telephone number and email address; (4) a statement by you that you have a good faith belief that the content in the manner complained of is not authorized by the copyright owner, or its agent, or by the operation of any law; (5) a statement by you, signed under penalty of perjury, that the information in the notification is accurate and that you have the authority to enforce the copyrights that are claimed to be infringed; and (6) a physical or electronic signature of the copyright owner or a person authorized to act on the copyright owner’s behalf. Failure to include all of the above information may result in the delay of the processing of your complaint.
Galena Real Estate
The median home value in Galena, IL is $320,000. This is higher than the county median home value of $194,400. The national median home value is $338,100. The average price of homes sold in Galena, IL is $320,000. Approximately 52.62% of Galena homes are owned, compared to 31.59% rented, while 15.8% are vacant. Galena real estate listings include condos, townhomes, and single family homes for sale. Commercial properties are also available. If you see a property you’re interested in, contact a Galena real estate agent to arrange a tour today!
Galena, Illinois has a population of 3,212. Galena is less family-centric than the surrounding county with 18.58% of the households containing married families with children. The county average for households married with children is 22.74%.
The median household income in Galena, Illinois is $57,632. The median household income for the surrounding county is $61,289 compared to the national median of $69,021. The median age of people living in Galena is 56.8 years.
Galena Weather
The average high temperature in July is 84.2 degrees, with an average low temperature in January of 10.4 degrees. The average rainfall is approximately 36.5 inches per year, with 33.9 inches of snow per year.
