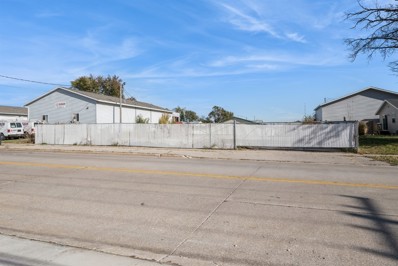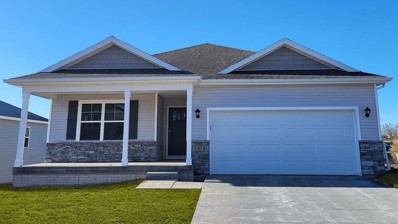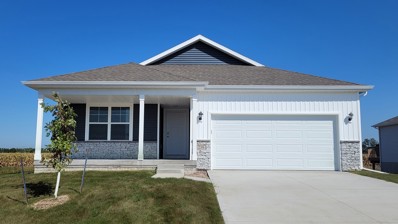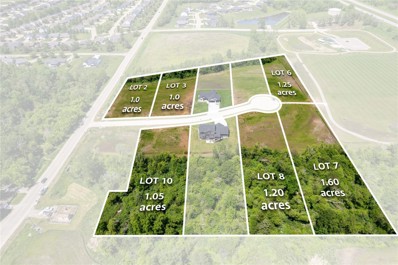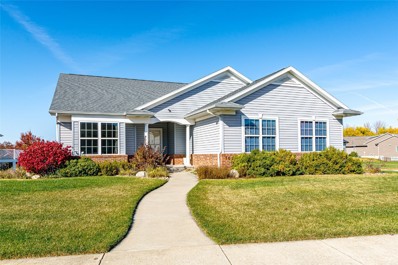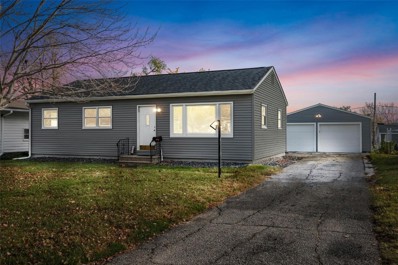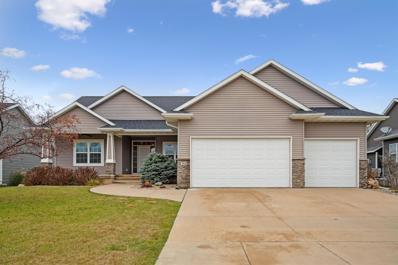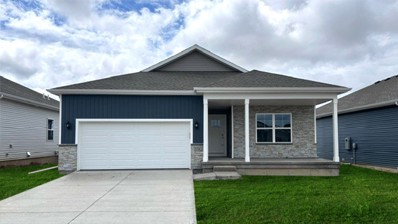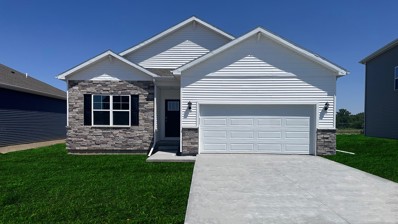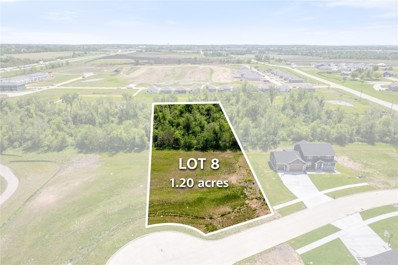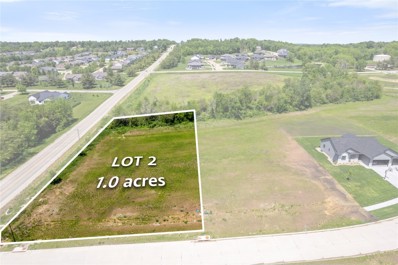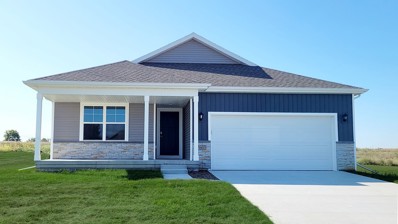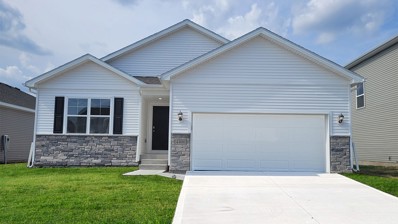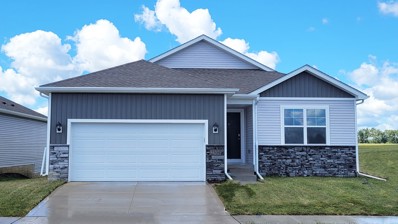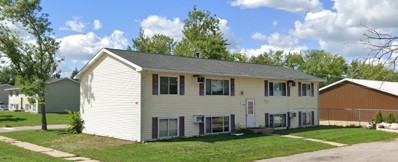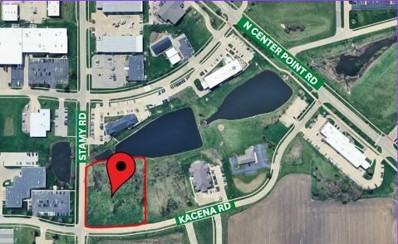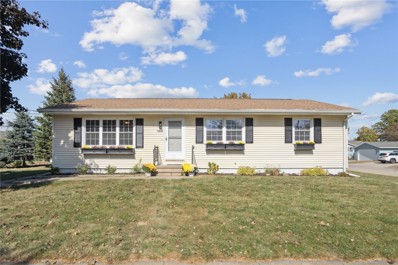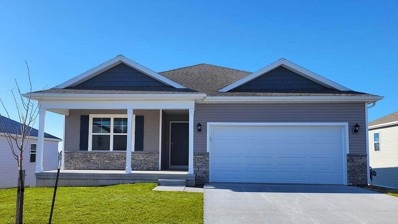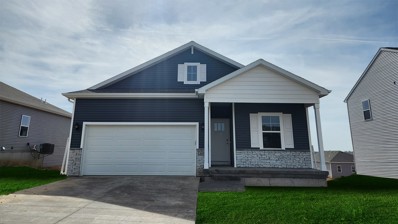Hiawatha IA Homes for Sale
- Type:
- General Commercial
- Sq.Ft.:
- n/a
- Status:
- NEW LISTING
- Beds:
- n/a
- Lot size:
- 0.27 Acres
- Baths:
- MLS#:
- 2408039
ADDITIONAL INFORMATION
Land available for lease at $500 per month. Opportunity for the storage of equipment/vehicles. Easy access to Interstate 380.
- Type:
- Single Family
- Sq.Ft.:
- 2,191
- Status:
- NEW LISTING
- Beds:
- 4
- Lot size:
- 0.22 Acres
- Year built:
- 2024
- Baths:
- 3.00
- MLS#:
- 2408001
ADDITIONAL INFORMATION
D.R. Horton, America’s Builder, presents the Hamilton. This spacious Ranch home includes 4 Bedrooms and 3 Bathrooms. The Hamilton offers a Finished DAYLIGHT Basement providing nearly 2,200 square feet of total living space! As you make your way into the main living area, you’ll find an open Great Room featuring a cozy fireplace. The Gourmet Kitchen includes a Walk-In Pantry, Quartz Countertops, and a Large Island overlooking the Dining and Great Room. The Primary Bedroom offers a large Walk-In Closet, as well as an ensuite bathroom with dual vanity sink and walk-in shower. Two additional Large Bedrooms and the second full bathroom are split from the Primary Bedroom at the opposite side of the home. Heading to the Finished Lower Level you’ll find an additional Oversized living space along with the Fourth Bedroom, full bathroom, and tons of storage space! All D.R. Horton Iowa homes include our America’s Smart Home™ Technology and comes with an industry-leading suite of smart home products. Video doorbell, garage door control, lighting, door lock, thermostat, and voice - all controlled through one convenient app! Also included are DEAKO® decorative plug-n-play light switches with smart switch capability. Photos may be similar but not necessarily of subject property, including interior and exterior colors, finishes and appliances.
- Type:
- Single Family
- Sq.Ft.:
- 2,191
- Status:
- NEW LISTING
- Beds:
- 4
- Lot size:
- 0.25 Acres
- Year built:
- 2024
- Baths:
- 3.00
- MLS#:
- 2408002
ADDITIONAL INFORMATION
D.R. Horton, America’s Builder, presents the Hamilton. This spacious Ranch home includes 4 Bedrooms and 3 Bathrooms. The Hamilton offers a Finished Basement providing nearly 2,200 square feet of total living space! As you make your way into the main living area, you’ll find an open Great Room featuring a cozy fireplace. The Gourmet Kitchen includes a Walk-In Pantry, Quartz Countertops, and a Large Island overlooking the Dining and Great Room. The Primary Bedroom offers a large Walk-In Closet, as well as an ensuite bathroom with dual vanity sink and walk-in shower. Two additional Large Bedrooms and the second full bathroom are split from the Primary Bedroom at the opposite side of the home. Heading to the Finished Lower Level you’ll find an additional Oversized living space along with the Fourth Bedroom, full bathroom, and tons of storage space! All D.R. Horton Iowa homes include our America’s Smart Home™ Technology and comes with an industry-leading suite of smart home products. Video doorbell, garage door control, lighting, door lock, thermostat, and voice - all controlled through one convenient app! Also included are DEAKO® decorative plug-n-play light switches with smart switch capability. Photos may be similar but not necessarily of subject property, including interior and exterior colors, finishes and appliances.
- Type:
- Other
- Sq.Ft.:
- n/a
- Status:
- Active
- Beds:
- n/a
- Lot size:
- 1.24 Acres
- Baths:
- MLS#:
- 2407289
ADDITIONAL INFORMATION
LOT 6 AVAILABLE NOW - One-of-a-kind opportunity to build your dream home in Timber Creek Estates. Beautiful country setting with city amenities. Private cul-de-sac lot with city water and sewer, over an acre of land, and every single lot backs up to mature timber and a creek. Bring your own builder, very simple covenants with little restrictions. Quick access to I-380. You'll love the direct access to the brand-new City of Hiawatha Turtle Creek Park including a playground, splash pad, restrooms, 2 soccer fields and an ADA accessible walking trail! $150/year HOA to maintain the detention pond on Outlot A
- Type:
- Single Family
- Sq.Ft.:
- 2,562
- Status:
- Active
- Beds:
- 3
- Lot size:
- 0.3 Acres
- Year built:
- 2004
- Baths:
- 3.00
- MLS#:
- 2407660
ADDITIONAL INFORMATION
Hard to find ranch home in very desirable area. This beautiful home has all hardwood floors throughout, vaulted ceilings, fireplace, formal dining room, and a beautiful kitchen with stainless steel appliances, granite countertops. Full finished basement with game room pool table, workout room, office and bedroom. Large bathroom with built in sauna to use after you work out. Sits on a pond with a walking path around it. Easy location to 380, 100, Edgewood, Blairferry can get anywhere in minutes. Buyer to check finished lower level SQ footage is estimate the also features a whole house generator
- Type:
- Condo
- Sq.Ft.:
- 1,043
- Status:
- Active
- Beds:
- 2
- Lot size:
- 13.33 Acres
- Year built:
- 2000
- Baths:
- 2.00
- MLS#:
- 2407753
ADDITIONAL INFORMATION
Discover this beautifully updated 2-bedroom, 2-bath condo located on the 3rd floor, offering comfort, convenience, and style! The 3rd floor vaulted ceilings make this unit feel MASSIVE! Recently repainted throughout, this unit features a brand-new tile backsplash, freshly painted kitchen cabinets, and new light fixtures that create a warm, inviting atmosphere. Enjoy the spacious oversized deck with lovely views, perfect for relaxing or entertaining. Pets are allowed in this complex. The condo includes a one-car detached garage and provides a secure entrance with elevator access for added peace of mind. Inside, you'll find an immaculate living space with convenient in-unit laundry. The association fees cover water, landscaping, snow removal, trash & recycling AND internet! Situated in a prime location, this condo is close to top schools, restaurants, a hospital, shopping, and scenic bike/walking trails. It’s the perfect place to call home!
$210,000
207 7th Ave Hiawatha, IA 52233
- Type:
- Single Family
- Sq.Ft.:
- 1,505
- Status:
- Active
- Beds:
- 3
- Lot size:
- 0.2 Acres
- Year built:
- 1958
- Baths:
- 2.00
- MLS#:
- 2407736
ADDITIONAL INFORMATION
Welcome to 207 7th Ave in Hiawatha! This updated, well maintained home features modern touches throughout. The current owner has made many updates throughout the house. Step inside the front door and be greeted by the living room which boasts natural light. Next find yourself in the updated kitchen, featuring stainless steel appliances, backsplash and ample cabinet space. The main level of this home also features three bedrooms, and one full bathroom. Head down to the basement to find more living space to be used in versatile ways! Spacious and newly finished the opportunities are endless. The backyard features a deck, fenced in yard, and 2 car detached garage. Located right off Blairs-Ferry Rd you are close to shopping and restaurants, also close to major highway access! This home is in a super convenient location! You don't want to miss out on this beautiful home, schedule your private showing today!
$519,999
3516 Fitzroy Road Hiawatha, IA 52233
- Type:
- Single Family
- Sq.Ft.:
- n/a
- Status:
- Active
- Beds:
- 5
- Lot size:
- 0.27 Acres
- Year built:
- 2012
- Baths:
- 4.00
- MLS#:
- 20244944
ADDITIONAL INFORMATION
Don't miss this beautiful home located in a highly desirable area. This ranch home includes 5 beds and 3.5 baths, a kitchen with granite counter tops and stainless steel appliances. The master bedroom includes a large tub, shower, and walk in closet to the main level laundry room. The main level includes two additional baths and bedrooms. the lower level has a family room with a wet bar and a 2nd fireplace. The fenced in back yard is a perfect spot for kids and pets.
$358,990
2810 Mary Drive Hiawatha, IA 52233
- Type:
- Single Family
- Sq.Ft.:
- 2,191
- Status:
- Active
- Beds:
- 4
- Lot size:
- 0.14 Acres
- Year built:
- 2024
- Baths:
- 3.00
- MLS#:
- 2407525
ADDITIONAL INFORMATION
D.R. Horton, America’s Builder, presents the Hamilton. This spacious Ranch home includes 4 Bedrooms & 3 Bathrooms. The Hamilton offers a Finished Basement providing nearly 2200 sqft of total living space! In the Main Living Area, you’ll find an open Great Room featuring a cozy fireplace. The Kitchen includes a Walk-In Pantry, Quartz Countertops, and a Large Island overlooking the Dining and Great Room. The Primary Bedroom offers a Walk-In Closet, as well as an ensuite bathroom with dual vanity sink and walk-in shower. Two additional Large Bedrooms and the second full bathroom are split from the Primary Bedroom at the opposite side of the home. In the Finished Lower Level you’ll find an additional Oversized living space along with the Fourth Bed, full bath, and tons of storage space! All D.R. Horton Iowa homes include our America’s Smart Home™ Technology and comes with an industry-leading suite of smart home products. Video doorbell, garage door control, lighting, door lock, thermostat, and voice. Also included are DEAKO® decorative plug-n-play light switches with smart switch capability. This home is currently under construction. Special financing is available through Builder’s preferred lender offering exceptionally low 30-year fixed FHA/VA and Conventional rates. See Builder representative for details on how to save thousands of dollars. Photos may be similar but not necessarily of subject property, including interior and exterior colors, finishes and appliances.
$333,990
2814 Mary Drive Hiawatha, IA 52233
- Type:
- Single Family
- Sq.Ft.:
- 2,191
- Status:
- Active
- Beds:
- 4
- Lot size:
- 0.17 Acres
- Year built:
- 2024
- Baths:
- 3.00
- MLS#:
- 2407507
ADDITIONAL INFORMATION
*MOVE-IN READY!* D.R. Horton, America’s Builder, presents the Hamilton. This spacious Ranch home includes 4 Bedrooms and 3 Bathrooms. The Hamilton offers a Finished Basement providing nearly 2,200 square feet of total living space! As you make your way into the main living area, you’ll find an open Great Room featuring a cozy fireplace. The Gourmet Kitchen includes a Walk-In Pantry, Quartz Countertops, and a Large Island overlooking the Dining and Great Room. The Primary Bedroom offers a large Walk-In Closet, as well as an ensuite bathroom with dual vanity sink and walk-in shower. Two additional Large Bedrooms and the second full bathroom are split from the Primary Bedroom at the opposite side of the home. Heading to the Finished Lower Level you’ll find an additional Oversized living space along with the Fourth Bedroom, full bathroom, and tons of storage space! All D.R. Horton Iowa homes include our America’s Smart Home™ Technology and comes with an industry-leading suite of smart home products. Video doorbell, garage door control, lighting, door lock, thermostat, and voice - all controlled through one convenient app! Also included are DEAKO® decorative plug-n-play light switches with smart switch capability. This home is currently under construction. Photos may be similar but not necessarily of subject property, including interior and exterior colors, finishes and appliances.
$229,990
2462 Chloe Lane Hiawatha, IA 52233
- Type:
- Condo
- Sq.Ft.:
- 1,511
- Status:
- Active
- Beds:
- 3
- Lot size:
- 0.09 Acres
- Year built:
- 2024
- Baths:
- 3.00
- MLS#:
- 2407494
ADDITIONAL INFORMATION
D.R. Horton, America’s Builder, presents the Sydney townhome. This Two-Story Townhome boasts 3 Bedrooms, 2.5 Bathrooms, and a 2-Car Garage in a spacious open floorplan. As you enter the home, you’ll be greeted with a beautiful Great Room featuring a cozy fireplace. The Gourmet Kitchen offers an Oversized Pantry and a Large Island, perfect for entertaining! On the second level, you’ll find the Primary Bedroom with an ensuite Bathroom featuring a dual vanity sink as well as a spacious Walk-In Closet. You’ll also find Two additional Large Bedrooms, full Bathroom, and Laundry Room! All D.R. Horton Iowa homes include our America’s Smart Home™ Technology and comes with an industry-leading suite of smart home products. Video doorbell, garage door control, lighting, door lock, thermostat, and voice - all controlled through one convenient app! Also included are DEAKO® decorative plug-n-play light switches with smart switch capability. This home is currently under construction. Photos may be similar but not necessarily of subject property, including interior and exterior colors, finishes and appliances.
- Type:
- Other
- Sq.Ft.:
- n/a
- Status:
- Active
- Beds:
- n/a
- Lot size:
- 1.2 Acres
- Baths:
- MLS#:
- 2407291
ADDITIONAL INFORMATION
LOT 8 AVAILABLE NOW - One-of-a-kind opportunity to build your dream home in Timber Creek Estates. Beautiful country setting with city amenities. Private cul-de-sac lot with city water and sewer, over an acre of land, and every single lot backs up to mature timber and a creek. Bring your own builder, very simple covenants with little restrictions. Quick access to I-380. You'll love the direct access to the brand-new City of Hiawatha Turtle Creek Park including a playground, splash pad, restrooms, 2 soccer fields and an ADA accessible walking trail! $150/year HOA to maintain the detention pond on Outlot A.
- Type:
- Single Family
- Sq.Ft.:
- n/a
- Status:
- Active
- Beds:
- n/a
- Lot size:
- 1.05 Acres
- Baths:
- MLS#:
- 2407294
ADDITIONAL INFORMATION
LOT 10 AVAILABLE NOW - One-of-a-kind opportunity to build your dream home in Timber Creek Estates. Beautiful country setting with city amenities. Private cul-de-sac lot with city water and sewer, over an acre of land, and every single lot backs up to mature timber and a creek. Bring your own builder, very simple covenants with little restrictions. Quick access to I-380. You'll love the direct access to the brand-new City of Hiawatha Turtle Creek Park including a playground, splash pad, restrooms, 2 soccer fields and an ADA accessible walking trail! $150/year HOA to maintain the detention pond on Outlot A.
- Type:
- Other
- Sq.Ft.:
- n/a
- Status:
- Active
- Beds:
- n/a
- Lot size:
- 1.59 Acres
- Baths:
- MLS#:
- 2407292
ADDITIONAL INFORMATION
LOT 7 AVAILABLE NOW - One-of-a-kind opportunity to build your dream home in Timber Creek Estates. Beautiful country setting with city amenities. Private cul-de-sac lot with city water and sewer, over an acre of land, and every single lot backs up to mature timber and a creek. Bring your own builder, very simple covenants with little restrictions. Quick access to I-380. You'll love the direct access to the brand-new City of Hiawatha Turtle Creek Park including a playground, splash pad, restrooms, 2 soccer fields and an ADA accessible walking trail! $150/year HOA to maintain the detention pond on Outlot A.
- Type:
- Other
- Sq.Ft.:
- n/a
- Status:
- Active
- Beds:
- n/a
- Lot size:
- 1 Acres
- Baths:
- MLS#:
- 2407290
ADDITIONAL INFORMATION
LOT 2 AVAILABLE NOW - One-of-a-kind opportunity to build your dream home in Timber Creek Estates. Beautiful and private cul-de-sac lot with city water and sewer, over an acre of land, and every single lot backs up to mature timber and a creek. Bring your own builder, very simple covenants with little restrictions. Quick access to I-380. You'll love the direct access to the brand-new City of Hiawatha Turtle Creek Park including a playground, splash pad, restrooms, 2 soccer fields and an ADA accessible walking trail! $150/year HOA to maintain the detention pond on Outlot A.
- Type:
- Other
- Sq.Ft.:
- n/a
- Status:
- Active
- Beds:
- n/a
- Lot size:
- 0.55 Acres
- Baths:
- MLS#:
- 2407282
ADDITIONAL INFORMATION
Partially wooded walkout lot on beautiful Dell Ridge Ln in Hiawatha. This gorgeous lot offers all the peaceful tranquility you've been searching for and its just 1 mile from I380! Within the development you are free to use the 3.72 acre stocked pond for all your recreational enjoyment as well as 2 walking paths. Located in the Alburnett School district. $125 annual HOA for pond maintenance. Bring your own builder. Min. of 1600 sqft ranch, 1800 sqft multi, 2000 sqft 2 story.
- Type:
- Single Family
- Sq.Ft.:
- 2,191
- Status:
- Active
- Beds:
- 4
- Lot size:
- 0.24 Acres
- Year built:
- 2024
- Baths:
- 3.00
- MLS#:
- 2407234
ADDITIONAL INFORMATION
D.R. Horton, America’s Builder, presents the Hamilton. This spacious Ranch home includes 4 Bedrooms and 3 Bathrooms. The Hamilton offers a Finished DAYLIGHT Basement providing nearly 2,200 square feet of total living space! As you make your way into the main living area, you’ll find an open Great Room featuring a cozy fireplace. The Gourmet Kitchen includes a Walk-In Pantry, Quartz Countertops, and a Large Island overlooking the Dining and Great Room. The Primary Bedroom offers a large Walk-In Closet, as well as an ensuite bathroom with dual vanity sink and walk-in shower. Two additional Large Bedrooms and the second full bathroom are split from the Primary Bedroom at the opposite side of the home. Heading to the Finished Lower Level you’ll find an additional Oversized living space along with the Fourth Bedroom, full bathroom, and tons of storage space! All D.R. Horton Iowa homes include our America’s Smart Home™ Technology and comes with an industry-leading suite of smart home products. Video doorbell, garage door control, lighting, door lock, thermostat, and voice - all controlled through one convenient app! Also included are DEAKO® decorative plug-n-play light switches with smart switch capability. Photos may be similar but not necessarily of subject property, including interior and exterior colors, finishes and appliances.
- Type:
- Single Family
- Sq.Ft.:
- 1,498
- Status:
- Active
- Beds:
- 3
- Lot size:
- 0.25 Acres
- Year built:
- 2024
- Baths:
- 2.00
- MLS#:
- 2407233
ADDITIONAL INFORMATION
D.R. Horton, America’s Builder, presents the Hamilton. This spacious Ranch home includes 3 Bedrooms and 2 Bathrooms. As you make your way into the main living area, you’ll find an open Great Room featuring a cozy fireplace. The Gourmet Kitchen includes a Walk-In Pantry, Quartz Countertops, and a Large Island overlooking the Dining and Great Room. The Primary Bedroom offers a large Walk-In Closet, as well as an ensuite bathroom with dual vanity sink and walk-in shower. Two additional Large Bedrooms and the second full Bathroom are split from the Primary Bedroom at the opposite side of the home. All D.R. Horton Iowa homes include our America’s Smart Home™ Technology and comes with an industry-leading suite of smart home products. Video doorbell, garage door control, lighting, door lock, thermostat, and voice - all controlled through one convenient app! Also included are DEAKO® decorative plug-n-play light switches with smart switch capability. This home is currently under construction. Photos may be similar but not necessarily of subject property, including interior and exterior colors, finishes and appliances. Special financing is available through Builder’s preferred lender offering exceptionally low 30-year fixed FHA/VA and Conventional Rates. See Builder representative for details on how to save THOUSANDS of dollars!
- Type:
- Single Family
- Sq.Ft.:
- 2,191
- Status:
- Active
- Beds:
- 4
- Lot size:
- 0.26 Acres
- Year built:
- 2024
- Baths:
- 3.00
- MLS#:
- 2407229
ADDITIONAL INFORMATION
*MODEL HOME - NOT FOR SALE* D.R. Horton, America’s Builder, presents the Hamilton. This spacious Ranch home includes 4 Bedrooms and 3 Bathrooms. The Hamilton offers a Finished Basement providing nearly 2,200 square feet of total living space! As you make your way into the main living area, you’ll find an open Great Room featuring a cozy fireplace. The Gourmet Kitchen includes a Walk-In Pantry, Quartz Countertops, and a Large Island overlooking the Dining and Great Room. The Primary Bedroom offers a large Walk-In Closet, as well as an ensuite bathroom with dual vanity sink and walk-in shower. Two additional Large Bedrooms and the second full bathroom are split from the Primary Bedroom at the opposite side of the home. Heading to the Finished Lower Level you’ll find an additional Oversized living space along with the Fourth Bedroom, full bathroom, and tons of storage space! All D.R. Horton Iowa homes include our America’s Smart Home™ Technology and comes with an industry-leading suite of smart home products. Video doorbell, garage door control, lighting, door lock, thermostat, and voice - all controlled through one convenient app! Also included are DEAKO® decorative plug-n-play light switches with smart switch capability. This home is currently under construction. Photos may be similar but not necessarily of subject property, including interior and exterior colors, finishes and appliances.
$295,000
300 Pirie Drive Hiawatha, IA 52233
- Type:
- Other
- Sq.Ft.:
- 3,360
- Status:
- Active
- Beds:
- n/a
- Lot size:
- 0.26 Acres
- Year built:
- 1977
- Baths:
- MLS#:
- 2407221
ADDITIONAL INFORMATION
Investor Alert! Fully occupied 4-plex with year long leases. All four units have had new flooring installed within the last two years and each unit has been painted and updated. In building shared laundry. Secured building. Large parking lot. Utilities are paid by the tenants using tenant bill back. Rents are $685, $720, $660, and $700. Roof was replaced in 2021 in after derecho. Owners are licensed realtors in the great State of Iowa. Contact listing agent for access and P&L. 48 hours notice to show. Tenant Rights.
$340,000
1011 Kacena Road Hiawatha, IA 52233
- Type:
- Other
- Sq.Ft.:
- n/a
- Status:
- Active
- Beds:
- n/a
- Lot size:
- 1.63 Acres
- Baths:
- MLS#:
- 2407066
ADDITIONAL INFORMATION
Exceptional opportunity to purchase 1.63 acres of prime development land in the city of Hiawatha. This picturesque parcel, situated on a corner lot with pond view, offers an ideal setting for your next commercial venture. With convenient access to I-380, the property ensures seamless transportation making it a perfect location for an office park or professional office space. The land is positioned in a thriving area, surrounded by established businesses such as a pet hospital, dental center, and a dental implant and oral surgery center, further enhancing its appeal.
- Type:
- Single Family
- Sq.Ft.:
- 2,248
- Status:
- Active
- Beds:
- 3
- Year built:
- 1977
- Baths:
- 2.00
- MLS#:
- 2406867
ADDITIONAL INFORMATION
Welcome to your dream ranch home in the heart of Hiawatha! This newly updated 3-bedroom, 2-bathroom residence sits on a charming corner lot, perfectly positioned near parks, shopping, and easy access to I-380. As you enter, you'll be greeted by a bright and airy living room, accentuated by large windows that flood the space with natural light. The stylish LVP flooring seamlessly flows through the kitchen, living room, and dining area, creating a cohesive and modern feel. The kitchen features stunning quartz countertops, beautifully painted cabinetry, a breakfast bar, and stainless steel appliances. Enjoy casual meals in the inviting eat-in dining area, complete with an elegant accent wall that adds a touch of sophistication. Retreat to the three spacious bedrooms on the main level, each boasting its own unique charm, including the serene primary suite. An updated main level bathroom provides convenience and comfort for all. The lower level offers even more living space with an oversized family room, a non-conforming 4th bedroom, a laundry room that includes extra flex space and a full bathroom. The storage room ensures you have all the space you need for your belongings. Outside, you'll find a delightful 2-stall detached garage and beautifully updated landscaping that enhances the curb appeal of this lovely corner lot. Don't miss the chance to make this stunning home yours!
- Type:
- Single Family
- Sq.Ft.:
- 2,191
- Status:
- Active
- Beds:
- 4
- Lot size:
- 0.33 Acres
- Year built:
- 2024
- Baths:
- 3.00
- MLS#:
- 2406844
ADDITIONAL INFORMATION
D.R. Horton, America’s Builder, presents the Hamilton. This spacious Ranch home includes 4 Bedrooms and 3 Bathrooms. The Hamilton offers a Finished DAYLIGHT Basement providing nearly 2,200 square feet of total living space! As you make your way into the main living area, you’ll find an open Great Room featuring a cozy fireplace. The Gourmet Kitchen includes a Walk-In Pantry, Quartz Countertops, and a Large Island overlooking the Dining and Great Room. The Primary Bedroom offers a large Walk-In Closet, as well as an ensuite bathroom with dual vanity sink and walk-in shower. Two additional Large Bedrooms and the second full bathroom are split from the Primary Bedroom at the opposite side of the home. Heading to the Finished Lower Level you’ll find an additional Oversized living space along with the Fourth Bedroom, full bathroom, and tons of storage space! All D.R. Horton Iowa homes include our America’s Smart Home™ Technology and comes with an industry-leading suite of smart home products. Video doorbell, garage door control, lighting, door lock, thermostat, and voice - all controlled through one convenient app! Also included are DEAKO® decorative plug-n-play light switches with smart switch capability. Photos may be similar but not necessarily of subject property, including interior and exterior colors, finishes and appliances.
- Type:
- Single Family
- Sq.Ft.:
- 2,483
- Status:
- Active
- Beds:
- 4
- Lot size:
- 0.33 Acres
- Year built:
- 2024
- Baths:
- 3.00
- MLS#:
- 2406833
ADDITIONAL INFORMATION
D.R. Horton, America’s Builder, presents the Roland plan. The Roland provides 5 bedrooms and 3 full Bathrooms in a single-level, open living space. The Roland offers a Finished Basement providing nearly 2500 square feet of total living space! In the main living area, you'll find a large kitchen island overlooking the spacious Dining area and Great Room. The beautiful gourmet Kitchen includes Quartz Countertops and a spacious Pantry. The Primary bedroom is located at the back of the home and offers a large Walk-In closet as well as an ensuite bathroom with dual vanity sink and walk-in shower. There are two Bedrooms and the Second Bathroom split from the Primary at the front of the home while the private Fourth Bedroom can be found tucked away beyond the spacious Laundry Room – perfect for guests. Heading into the Finished Lower Level, you'll find an additional living area as well as the 5th Bedroom and 3rd Full Bathroom! All D.R. Horton Iowa homes include our America’s Smart Home™ Technology and comes with an industry-leading suite of smart home products. Video doorbell, garage door control, lighting, door lock, thermostat, and voice - all controlled through one convenient app! Also included are DEAKO® decorative plug-n-play light switches with smart switch capability. This home is currently under construction. Photos may be similar but not necessarily of subject property, including interior and exterior colors, finishes and appliances.
$229,900
115 Chaffee Drive Hiawatha, IA 52233
- Type:
- Single Family
- Sq.Ft.:
- 2,092
- Status:
- Active
- Beds:
- 3
- Lot size:
- 0.19 Acres
- Year built:
- 1993
- Baths:
- 3.00
- MLS#:
- 2406727
ADDITIONAL INFORMATION
This charming home is situated on a peaceful cul-de-sac in Hiawatha, conveniently close to the interstate, trails, restaurants, shopping, and a gym. In 2020, it received numerous updates, including a new dishwasher, stove, oven, refrigerator, siding, gutters, roof, cement patio, fencing, and windows. The property features a security system and a spacious attached 2-car garage, perfect for projects, especially with the added benefit of heating. The lower level includes a built-in stereo sound system, enhancing your entertainment options. While the 4th bedroom has been converted into a laundry room on the second floor, it can easily be reverted back. The main bedroom on this level boasts an attached bathroom and ample storage with two closets. There’s plenty of potential to customize this home to perfectly fit your lifestyle!
Information is provided exclusively for consumers personal, non - commercial use and may not be used for any purpose other than to identify prospective properties consumers may be interested in purchasing. Copyright 2024 , Cedar Rapids Area Association of Realtors
Information is provided exclusively for consumers personal, non - commercial use and may not be used for any purpose other than to identify prospective properties consumers may be interested in purchasing. Copyright 2024 Northeast Iowa Regional Board of Realtors. All rights reserved. Information is deemed reliable but is not guaranteed.
Hiawatha Real Estate
The median home value in Hiawatha, IA is $289,495. This is higher than the county median home value of $208,200. The national median home value is $338,100. The average price of homes sold in Hiawatha, IA is $289,495. Approximately 60.98% of Hiawatha homes are owned, compared to 29.73% rented, while 9.3% are vacant. Hiawatha real estate listings include condos, townhomes, and single family homes for sale. Commercial properties are also available. If you see a property you’re interested in, contact a Hiawatha real estate agent to arrange a tour today!
Hiawatha, Iowa has a population of 7,184. Hiawatha is less family-centric than the surrounding county with 21.17% of the households containing married families with children. The county average for households married with children is 31.95%.
The median household income in Hiawatha, Iowa is $58,620. The median household income for the surrounding county is $70,360 compared to the national median of $69,021. The median age of people living in Hiawatha is 36.1 years.
Hiawatha Weather
The average high temperature in July is 84.3 degrees, with an average low temperature in January of 11.9 degrees. The average rainfall is approximately 36.4 inches per year, with 28.4 inches of snow per year.
