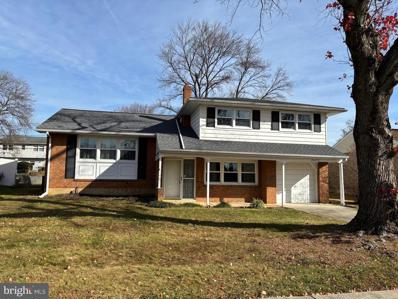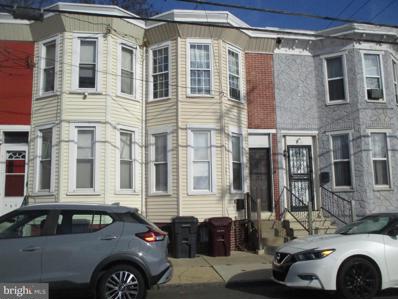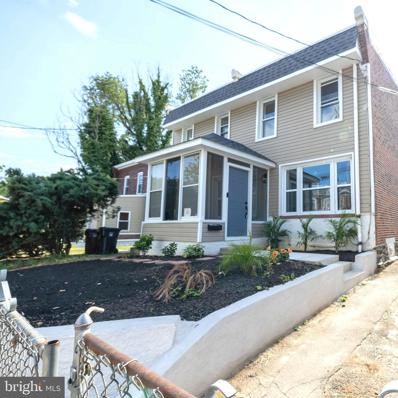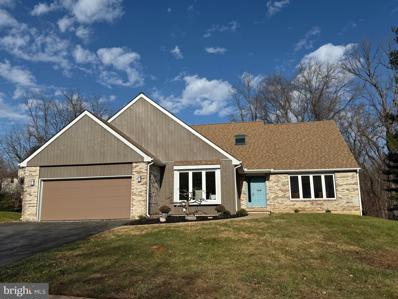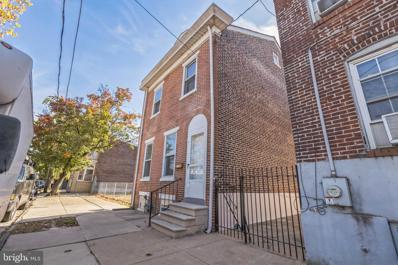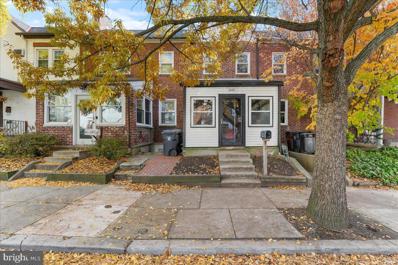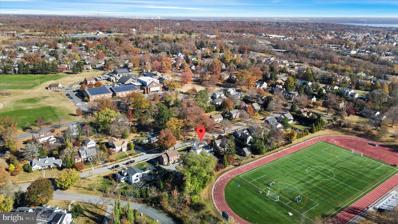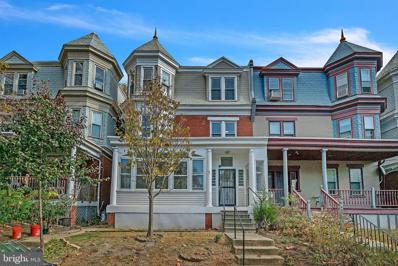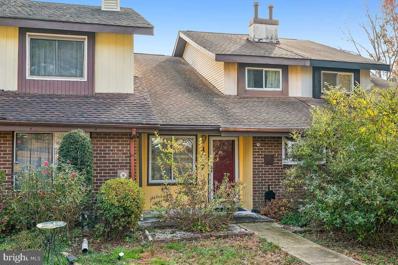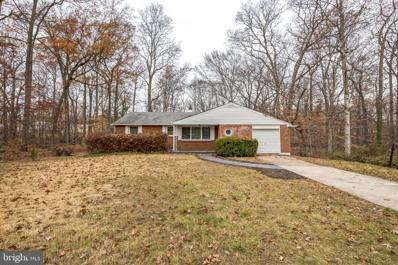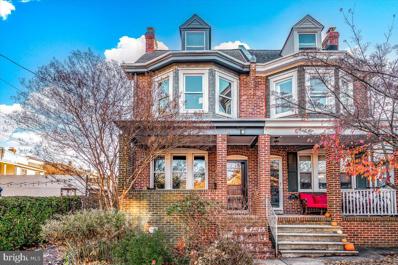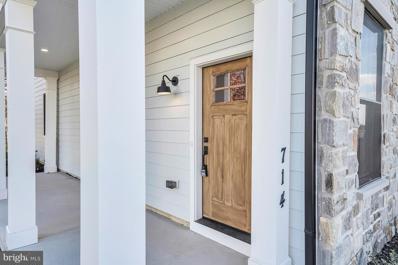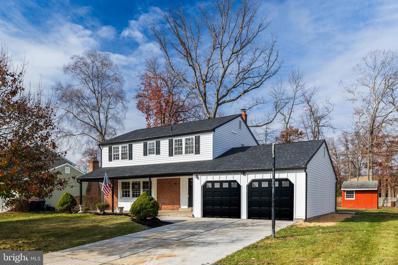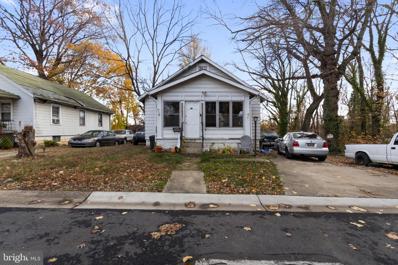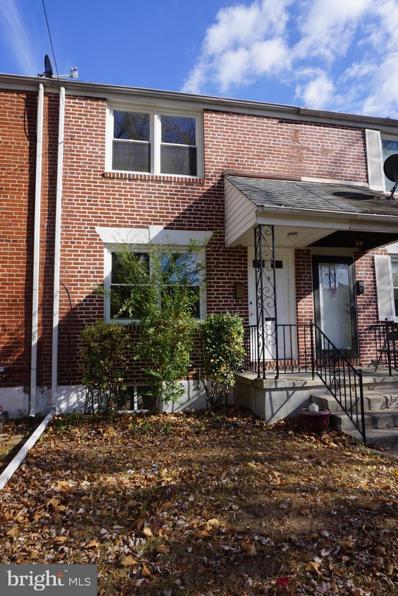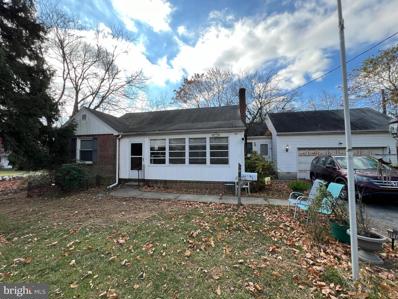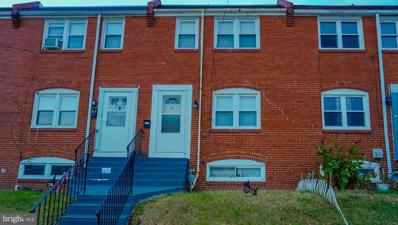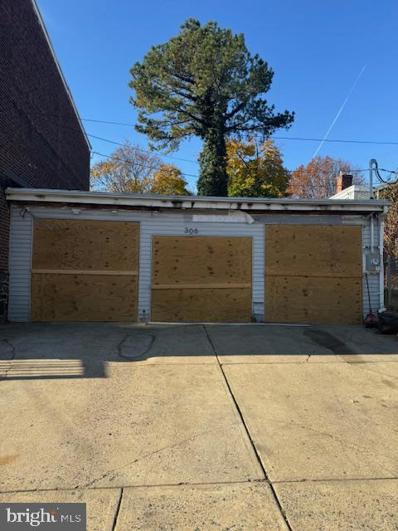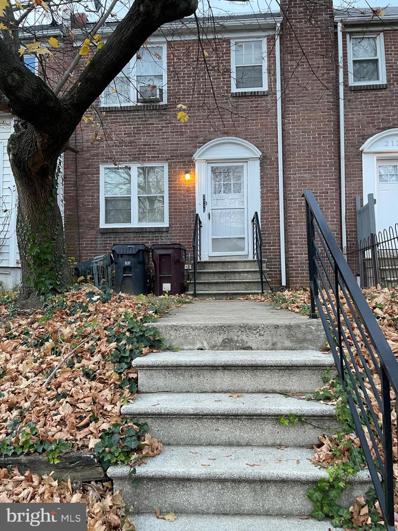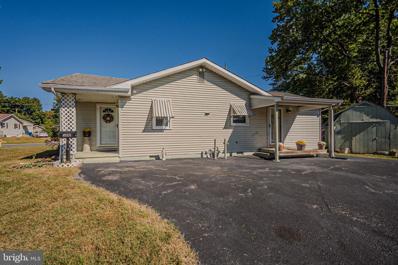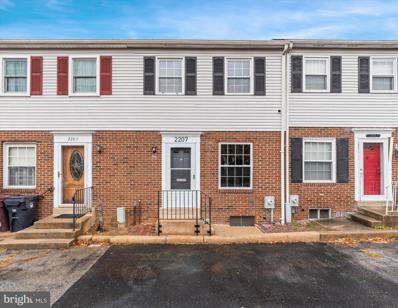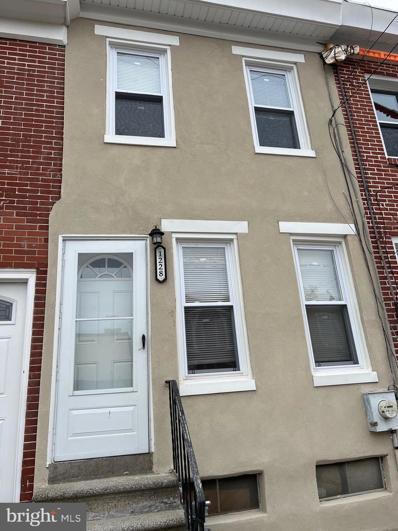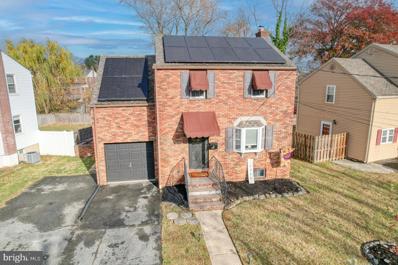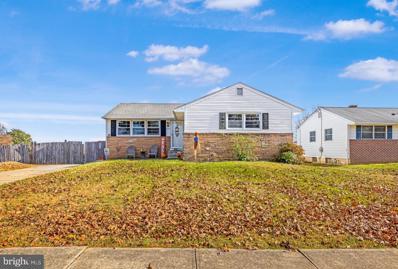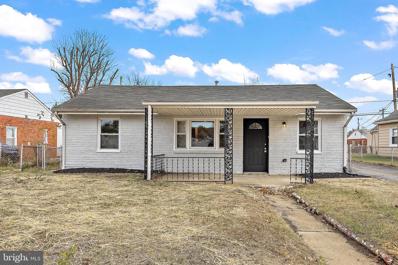Wilmington DE Homes for Sale
- Type:
- Single Family
- Sq.Ft.:
- 2,000
- Status:
- NEW LISTING
- Beds:
- 4
- Lot size:
- 0.19 Acres
- Year built:
- 1964
- Baths:
- 2.00
- MLS#:
- DENC2072588
- Subdivision:
- Heritage Park
ADDITIONAL INFORMATION
Wonderful offering in Heritage Park. Very spacious listing with two updated baths and bonus screen porch. There is a one car garage and a full basement. First floor bedroom or office. The current owners have done many recent updates. New architectural roof, New windows, New A/C system, Updated boiler. Don't miss the opportunity to make this well cared for home your own with some final cosmetic touches. Schedule a showing today and envision the possibilities for your new dream home in Heritage Park.
- Type:
- Single Family
- Sq.Ft.:
- 1,075
- Status:
- NEW LISTING
- Beds:
- 3
- Lot size:
- 0.03 Acres
- Year built:
- 1920
- Baths:
- 1.00
- MLS#:
- DENC2072586
- Subdivision:
- Wilmington
ADDITIONAL INFORMATION
Why rent when you can own? 3-bedroom, 1-bath home ready for its new owner! This is the perfect opportunity to build your investment portfolio or take the exciting step into homeownership as a first-time buyer. This home features generously sized bedrooms with plenty of natural light, a bright and airy living space that flows seamlessly into the dining area, and a kitchen with appliances and ample cabinet storage. The backyard offers a spacious outdoor space. While this home could use a little TLC to make it your own, it presents incredible value in a prime location. Conveniently located near schools, parks, and local amenities, it's just a short drive from major highways and downtown Wilmington for easy commuting.
- Type:
- Twin Home
- Sq.Ft.:
- n/a
- Status:
- NEW LISTING
- Beds:
- 3
- Lot size:
- 0.1 Acres
- Year built:
- 1943
- Baths:
- 2.00
- MLS#:
- DENC2072584
- Subdivision:
- Wilm #03
ADDITIONAL INFORMATION
Buy this home with little to NO money down. This beautifully renovated home qualifies for multiple grants and subsidy programs (free money). Become a homeowner and live rent free! Ask about the subsidy grants through WSFS, forgivable down payment assistance through Pike Creek Mtg, and the City of Wilmington First Start Program. Quality describes this remodeled 3 bedroom, 1.5 full bathroom home located in the City of Wilmington. The main living area features a wide open living room with luxury plank flooring, recessed lighting and fresh paint. This space opens up into the open concept dining area with plenty of room to dine and entertain. The gorgeous brand new kitchen boasts stunning quartz countertops, modern white shaker cabinets, custom backsplash, and a brand new stainless steel stove, microwave and dishwasher. Continue through into the first floor bedroom with half bath. Continue your tour on the second floor where you'll find three generously sized, freshly painted bedrooms all with sizable closet space. The full bathroom features tile flooring, contemporary vanity, and a full sized shower. This property is uniquely zoned as a commercial property, granting you extra opportunities. Conveniently located close to downtown Wilmington, the Riverfront, popular breweries and restaurants, Rt 202, I-95, nightlife, shopping and more! Move right in feeling at ease with all of the major components of the home being updated!
- Type:
- Single Family
- Sq.Ft.:
- 3,275
- Status:
- NEW LISTING
- Beds:
- 5
- Lot size:
- 0.29 Acres
- Year built:
- 1987
- Baths:
- 4.00
- MLS#:
- DENC2072544
- Subdivision:
- Limestone Hills
ADDITIONAL INFORMATION
Welcome to 148 Belmont Drive located in the highly sought after community of Limestone Hills. This sprawling 3,275 square foot, 5 bedroom 3-and-a-half-bathroom home has been professionally designed and renovated. All licensed trades people were used during all phases of the renovation and all New Castle County Permits were pulled and in the process of being closed out. This home has a first-floor primary bedroom with large walk-in closets private full bathroom with a beautifully tiled stand-up shower. The living area and bonus room are perfectly nestled around the brand new eat-in kitchen which features 42" cabinets, full custom tile backsplash, Alaska Gold quartz countertops, large center island with plenty of seating and all new stainless-steel appliances. Just around the corner from the kitchen is the formal dining room complete with its own private wine bar. The beauty of this home continues as you move into the foyer to the second floor via the turned staircase and vaulted ceilings. A short hallway separates the 2 larger bedrooms on the 2nd floor with walk in closets and are rejoined by a full Jack and Jill bathroom at the end of each bedroom. The newly constructed and fully finished lower level contains an additional 1,150 square feet of additional living space. Featuring a large family room, office area, 2nd eat in kitchen, 2 more oversized bedrooms, 2nd laundry area and yet another full bathroom. This lower level is perfect for an in-law suite or for anyone at all needing their own separate living space. Make an appointment today, you don't want to miss out on this one!! Owner is a licensed Realtor.
- Type:
- Single Family
- Sq.Ft.:
- 1,250
- Status:
- NEW LISTING
- Beds:
- 2
- Lot size:
- 0.04 Acres
- Year built:
- 1915
- Baths:
- 1.00
- MLS#:
- DENC2071638
- Subdivision:
- Wilmington
ADDITIONAL INFORMATION
Welcome to 1218 Peach St, Wilmington, DE â a charming and fully refreshed two-bedroom, one-bath home in the heart of the Southbridge community! Nestled on a quiet street, this detached home boasts a prime location next to a City of Wilmington maintained, vacant land bank lot, offering extra space and privacy. Step inside to discover beautifully refinished hardwood floors that add warmth and character throughout the main living areas. The brand-new kitchen gleams with modern updates and provides the perfect space to whip up your favorite meals. Fresh paint throughout the home brightens every room, giving it a fresh and inviting feel. Convenience is key with a first-floor laundry hook-up, making daily chores a breeze. Head upstairs to find two spacious bedrooms and a fully updated bathroom, perfect for relaxation and comfort. The walk-up attic presents an exciting opportunityâwith a little creativity, it could be transformed into a third bedroom, home office, or bonus space to suit your needs. The basement is unfinished, providing plenty of room for storage. Whether youâre an investor looking for a solid rental property or a homebuyer seeking a move-in-ready gem, 1218 Peach St is a must-see. Donât miss out on this beautifully updated home with potential galore!
- Type:
- Single Family
- Sq.Ft.:
- 1,125
- Status:
- NEW LISTING
- Beds:
- 3
- Lot size:
- 0.03 Acres
- Year built:
- 1930
- Baths:
- 3.00
- MLS#:
- DENC2072540
- Subdivision:
- Forty Acres
ADDITIONAL INFORMATION
Welcome to 1422 Stapler Place in the sought after Forty Acres Neighborhood! This newly renovated 3 bd 1 full bath and 2 half baths is move in ready! The home has all new HVAC system, water heater, central AC, new kitchen & appliances, refinished original hardwood floors, a wood burning fireplace, and a new back deck! The basement is partially fished with a half bath and laundry with access doors in the front and back of home. Enjoy this open concept floor plan that starts with a front porch that can be enjoyed in any weather while you view the beautiful tree lined street that is hard to find in the city! Next you will enter that large living room that leads into the dining and kitchen, with a bonus powder room. Then right out the back door to a wonderful deck that is perfect for entertaining family and friends! The second floor boast three large bedrooms and an spacious full bath. The partially finished basement is ready for you to make it your own with its new half bath. This home is a five minute walk to Trolley Sq dining and shopping and so much more! Don't let this one get away! Book your showing today!! Move in and be Home for the Holidays!!
$995,000
14 Granite Road Wilmington, DE 19803
- Type:
- Single Family
- Sq.Ft.:
- 4,800
- Status:
- NEW LISTING
- Beds:
- 5
- Lot size:
- 0.28 Acres
- Year built:
- 1940
- Baths:
- 5.00
- MLS#:
- DENC2072514
- Subdivision:
- Alapocas
ADDITIONAL INFORMATION
Welcome to 14 Granite Road. Well-appointed stone colonial nestled in the highly sought-after neighborhood Alapocas. Meticulously maintained and thoughtfully upgraded, this 5-bedroom 3.2 bathroom (spread across 3 levels and a finished basement) offers a rare opportunity to enjoy comfortable living in North Wilmington. Stepping into the main floor of the home you find beautiful hardwood floors throughout the home and an abundance of natural light showcasing the freshly painted interior. The spacious living room off the entry way boasts a cozy wood burning fireplace, perfect for gathering with family and friends. Just off the living room, the enclosed porch - with its floor-to-ceiling windows - provides a serene space to enjoy sunsets and the beauty of the natural surroundings. The light-filled eat-in kitchen featuring white cabinetry and a charming sink window, leading to the formal dining room enhanced by built-in corner cabinets with accent lighting. A convenient powder room completes this level. On the second level you find 4 bedrooms and 2 full bathrooms. The spacious primary bedroom with California closets and updated en-suite primary bathroom. The second bedroom also features an updated California closet and shares access to the primary bathroom. Two additional Jack & Jill bedrooms share the second full bathroom, one offering a laundry area in the closet for added convenience. This can easily be changed to have the laundry in the basement laundry area and returned to a closet space. The fourth bedroom, currently used as an office, also features a California closet. The third level offers a fifth bedroom and third full, updated bathroom. This level also features a bonus space that could also be used as an office or craft room and the creatively hidden attic access. Cleverly designed pull-out shelving reveals walk in attic space for effortless organization. The lower level of the home is an entertainers dream, featuring a unique bar area with the bar top crafted from a bowling alley lane, a powder room, and a freshly painted walkout. This level also includes a laundry space, multiple storage closets, and plenty of room for additional living or recreational needs. The exterior of the home is just as lovely as the interior. Curated landscaping designed for privacy and relaxation along with the oversized driveway and attached two-car garage provides ample parking. The home features many updates including a new chimney stainless steel liner (2017), new tankless hot water heater (2017), new furnace (2017), new cedar roof and new driveway (2019), new Central AC (2017/2019), new underground sewer basement to street (2021), chimney refurbished (2024), chimney repointed (2024), new chimney cap (2024), front stone walk pointing (2024), window well slate installed (2024), downspouts underground (2024), fresh paint interior and exterior including trim and shutters (2024), continued landscaping updates (2019 - 2024) and much more. The community Alapocas offers easy access to both the City of Wilmington, as well as access to I-95 and work locations both north and south. Wilmington Friends School is located right in the neighborhood! Many shopping opportunities are located along Concord Pike, just a short drive away. You do not want to miss this rare gem perfectly located in this desired North Wilmington location. Schedule your tour today!
- Type:
- Twin Home
- Sq.Ft.:
- 2,475
- Status:
- NEW LISTING
- Beds:
- 4
- Lot size:
- 0.07 Acres
- Year built:
- 1910
- Baths:
- 2.00
- MLS#:
- DENC2072542
- Subdivision:
- Triangle
ADDITIONAL INFORMATION
Welcome to The Triangle in the City of Wilmington! Located on the North side, off scenic and historic Baynard Blvd., this community offers charm, character, as well as convenience since places of worship, educational facilities, highways and other attractions are within moments in every direction! Colonial twin with a hint of victorian flare awaits its next fortunate custodian. Enclosed front porch welcomes you, while across the threshold, an elegant foyer greets you upon arrival. Flanked by cozy living room, drenched with natural light and cooled with a ceiling fan. Formal dining room with hanging fixture for gatherings. Kitchen with center island, cooktop, double wall oven, granite countertops, tile backsplash and cinnamon maple cabinetry is a culinary chefs dream! Main floor is serviced with full bathroom and also plays host to the laundry facilities. Out the sliding glass door to your rear deck over looking your fenced in yard. Second level is host to three sleeping chambers and another full bath. Main bedroom is extra large with exceptional closet space, ceiling fan, and dripping with natural light. Two additional bedrooms are comfy and quiet. Full bath with tile floor and large vanity. Third level opens up to sitting area and then a fourth bedroom with walk in closet. New gas fired boiler for heat, electric hot water tank, updates to the roof and more to afford efficient operation and a modern lifestyle! Excellent opportunity to move in and call this place home!
- Type:
- Single Family
- Sq.Ft.:
- 1,756
- Status:
- NEW LISTING
- Beds:
- 3
- Lot size:
- 0.07 Acres
- Year built:
- 1976
- Baths:
- 2.00
- MLS#:
- DENC2072478
- Subdivision:
- Pepper Ridge
ADDITIONAL INFORMATION
Discover a captivating townhouse escape at 4947 Mermaid Boulevard in the desirable Pike Creek neighborhood! This stunning residence at Pepper Ridge boasts 3 well-appointed bedrooms and 1.5 immaculately maintained bathrooms, encompassing a spacious 1756 square feet of pure sophistication. As you enter this remarkable dwelling, you'll be enthralled by the stunning vaulted ceilings and the inviting ambiance of the fresh light grey carpeting and cool paint tones that seamlessly intertwine modern sophistication with timeless elegance. The luxurious living space effortlessly flows from the gourmet kitchen to the expansive family room, where you can entertain guests or unwind after a long day. The professionally designed kitchen is a true chef's delight, featuring premium dark espresso cabinetry, luxurious stainless steel appliances, and a sleek geometric tile backsplash that will impress even the most discerning of guests. The open dining and kitchen area is perfect for those wishing to entertain or simply enjoy a cozy meal with loved ones. Don't forget the half bathroom, complete with a funky retro-inspired vanity and paint to add a touch of your personality. Upstairs, the primary bedroom is a true retreat, complete with a spacious walk-in closet to ensure your daily routine runs smoothly. The hall bath on this level features a luxurious tub/shower combo and updated fixtures. All other bedrooms are generously sized and feature ample closet space for maximum comfort. This level is rounded off by a convenient laundry closet. Step outside to the rear deck and breathe in the fresh air, enjoying the tranquil views as the sun sets on another perfect day. Afterward, relax in the inviting hot tub while sipping on your favorite beverage and simply enjoying the peace of your private sanctuary. The lower level of this magnificent townhouse is perfect for those who work from home, providing an efficient home office space, a cozy media room, or even a personal gym to ensure work and play seamlessly blend. Additional parking is available in the rear driveway, while nearby shopping, dining, and entertainment options are all within easy reach. Major highways including I-95, I-295, RT-7, and RT-72 are all easily accessible to ensure your daily commute is effortless. This sale is subject to approval from the court of chancery. The home is being sold in as-is condition. No repairs or credits toward repairs will be offered by the seller. The seller is requesting all offers by 3pm on 12/12/24. The good faith deposit must be a minimum of 10% of the sale price and the buyer must be prepared to close on or before 1/15/25. Don't miss this opportunity to make this enchanting townhouse your new home! Schedule your private showing today and let this remarkable property capture your heart and imagination!
- Type:
- Single Family
- Sq.Ft.:
- 1,175
- Status:
- NEW LISTING
- Beds:
- 3
- Lot size:
- 0.71 Acres
- Year built:
- 1963
- Baths:
- 2.00
- MLS#:
- DENC2072446
- Subdivision:
- Woodcroft
ADDITIONAL INFORMATION
This charming 3-bedroom, 1.5-bath brick ranch in North Wilmington offers a perfect blend of comfort and convenience. Featuring hardwood floors throughout, a spacious kitchen, and gas heat with central air, this home is designed for modern living. The finished lower level, complete with a walk-out to the backyard, provides additional space for recreation or relaxation. Enjoy the outdoors in the three-season room or on the rear deck, both overlooking a serene yard that borders county land on two sidesâoffering privacy and natural beauty. With easy access to major roads, this property combines tranquility with accessibility, making it an ideal choice for families or commuters. The one-car garage adds convenience and storage. Don't miss this opportunity to own a home in a desirable location with so much to offer! Property Sold AS-IS
- Type:
- Twin Home
- Sq.Ft.:
- 1,650
- Status:
- NEW LISTING
- Beds:
- 3
- Lot size:
- 0.09 Acres
- Year built:
- 1925
- Baths:
- 2.00
- MLS#:
- DENC2072482
- Subdivision:
- Highlands
ADDITIONAL INFORMATION
Located in the highly sought-after Highlands neighborhood, this charming twin home offers the perfect blend of character and modern amenities. Ideally situated within walking distance to Rockford Park, Trolley Square, and a variety of popular city restaurants, this home places convenience at your doorstep. Enter through the open front porch to find the living room that exudes warmth and charm with it's brick surround, gas fireplace, built-in bookshelves, and cabinets, high ceilings, and recessed lighting. This space opens to the spacious dining room which features large windows that give an even more open feel. The updated kitchen offers plenty of cabinetry, including rolling pantry shelving, and soft-close drawers. It also has a breakfast bar and is flooded with natural light by the adjacent sun room. This is such an inviting space which overlooks the private back yard with natural landscaping. To round out this level are the conveniently located 1st floor laundry, with full sized washer and dryer included, and the second full bath. On the second floor you will find a full bath, two spacious secondary bedrooms, and the expanded primary bedroom with additional closet space....a bonus in any city home! The 3rd floor is where you will find the finished walk-up attic which lends itself to a multitude of uses. If you are looking for modern comforts, they are seamlessly integrated throughout the home, with a 200 amp electrical service, forced air gas heating, central air conditioning, gas cooking, and a gas water heater. Providing further energy efficiency, for a very LOW monthly fee, are the solar panels which will transfer to the new owner. This wonderful home, in this beautiful area, could be yours before the New Year!
$1,460,000
714 Walkers Mill Lane Wilmington, DE 19807
- Type:
- Townhouse
- Sq.Ft.:
- 3,800
- Status:
- NEW LISTING
- Beds:
- 4
- Year built:
- 2024
- Baths:
- 4.00
- MLS#:
- DENC2072472
- Subdivision:
- Barley Mill
ADDITIONAL INFORMATION
Last end unit luxury townhouse, built by award winning Montchanin Builders is available for purchase in the sought after 55 + community of Barley Mill in Greenville. This tastefully upgraded townhouse with elevator accessing all floors, 2 car garage and a finished basement backs up to the forest conservation easement that offers beautiful views in a tranquil setting. This open floor plan with high ceiling presents an abundance living space with 3 spacious bedrooms, 3.5 baths, 2 balconies and a patio with tons of privacy. The crown molding on all levels in combination with extra windows due to location of the unit and beautiful uniform flooring makes the decor seamless and versatile. The great room is prefect for entertaining or just relaxing by the fireplace. The upgraded white kitchen exudes elegance. The private elevator is just another added bonus included in the carefully choreographed upgrades that gives you the convenient access to all levels. Homeowners will enjoy the freedom from lawn maintenance, no grass cutting or snow removal. Location is close proximity to major routes including 95 and walking distance from shops on this 56 acres site of mixed retail and residence space. Don't miss out on the opportunity of this last end unit townhouse available and ready for its new owners.
- Type:
- Single Family
- Sq.Ft.:
- 1,875
- Status:
- NEW LISTING
- Beds:
- 4
- Lot size:
- 0.26 Acres
- Year built:
- 1961
- Baths:
- 3.00
- MLS#:
- DENC2072424
- Subdivision:
- Greenmount
ADDITIONAL INFORMATION
Welcome to 4007 Greenmount Drive, a beautifully remodeled gem nestled in the heart of North Wilmington. This modern home boasts 4 spacious bedrooms and 2 luxurious bathrooms. Set on a generous lot, this property offers both comfort and convenience. Step inside to discover stunning hardwood floors that flow seamlessly throughout the main living areas, complemented by LVP flooring in the cozy family room. The brand-new kitchen is a chef's dream, featuring sleek quartz countertops, state-of-the-art appliances, and efficient gas cooking. The primary bedroom offers a serene retreat with an on suite bathroom, complete with a tiled floor, new vanity, shower, and modern fixtures. The hall bath is equally impressive, showcasing a new vanity, tub, tile floor, surround, and updated fixtures. Enjoy the outdoors in the large backyard, perfect for entertaining, or relax in the screened porch. Additional features include a convenient shed for storage, a new roof, new windows, and a comprehensive new HVAC system, including new gas heat on the main level, a new heat pump on the second level, and a new hot water heater. Situated close to shopping, major roadways, and bus routes, this home offers unparalleled accessibility. With all these updates, 4007 Greenmount Drive is like new and ready for you to move in and make it your own. Don't miss the opportunity to own this exquisite property in a prime location!
- Type:
- Single Family
- Sq.Ft.:
- 1,200
- Status:
- NEW LISTING
- Beds:
- 3
- Lot size:
- 0.12 Acres
- Year built:
- 1930
- Baths:
- 1.00
- MLS#:
- DENC2072398
- Subdivision:
- Colonial Heights
ADDITIONAL INFORMATION
Attention investors and savvy buyersâthis is the opportunity youâve been waiting for! With all the big-ticket items already handledâbrand-new roof, furnace, water heater, and updated electric panel, plus freshly cleaned ductworkâthis charming bungalow is a canvas ready for your finishing touches. The bathroom has been recently remodeled, so you can focus on updating the rest to match your vision. Situated near Elsmere with quick access to Wilmington and major routes like I-95, this property is in a prime location, offering convenience and potential. The owners will ensure the property is mostly cleared prior to settlement, leaving a clean slate for your plans. Priced to reflect the updates needed, this home is a rare find for anyone looking to create equity in a desirable area. Act fastâopportunities like this donât last!
- Type:
- Single Family
- Sq.Ft.:
- 950
- Status:
- NEW LISTING
- Beds:
- 2
- Lot size:
- 0.04 Acres
- Year built:
- 1944
- Baths:
- 1.00
- MLS#:
- DENC2071972
- Subdivision:
- Elsmere Manor
ADDITIONAL INFORMATION
This 2-bedroom townhome awaits a new owner. This home has upgrades throughout for you to enjoy. The floors are hardwood, new carpet in the bedrooms, hall, and stairs. The paint is neutral so anyone will approve. The kitchen has granite countertops, a beautiful custom backsplash, and new appliances. There is a nice-sized dining area with a chair rail. The bath has been updated with a new tub, tile and, a new vanity. New lighting throughout. The basement has a storage closet and a Bilco door to access the backyard. The roof was recently replaced.
- Type:
- Single Family
- Sq.Ft.:
- 1,575
- Status:
- NEW LISTING
- Beds:
- 3
- Lot size:
- 0.13 Acres
- Year built:
- 1950
- Baths:
- 2.00
- MLS#:
- DENC2072408
- Subdivision:
- McDaniel Heights
ADDITIONAL INFORMATION
Welcome to North Wilmington! This property presents a great opportunity for an owner-occupant with fix-up financing or an investor. This 3-bedroom cape is zoned CN - Commercial Neighborhood, which gives the new owner some additional options. The house needs work but does have a two-car garage with interior access via the oversized mud room/laundry area that could also provide additional pantry area, has a full dry basement, and a large side yard. Sharpless is a quiet street, despite the proximity to Concord Pike, which makes it great for easy access to points north and south. NOTE: Cash or fix-up financing only.
- Type:
- Single Family
- Sq.Ft.:
- 1,025
- Status:
- NEW LISTING
- Beds:
- 3
- Lot size:
- 0.03 Acres
- Year built:
- 1942
- Baths:
- 1.00
- MLS#:
- DENC2072292
- Subdivision:
- Wilmington
ADDITIONAL INFORMATION
Interior townhouse located in Wilmington featuring 3 bedrooms, 1 bathroom and 1,025 SF of space. 1st floor presents spacious living room that opens directly into dining room. The dining room has large bay window looking out the rear. Kitchen boasts oak cabinets, large pantry and plenty of countertop space. Bathroom was renovated with ADA accessible tub/ shower unit. House has original hardwood floors throughout, ceiling fans in each bedroom and double pane replacement windows. Basement area is dry and original garage door was removed and closed in with new exterior door that leads out to rear patio. House has 2 chair lifts one from basement to 1st floor and another from 1st floor to 2nd floor. Chair lifts are as-is condition. With a little TLC this house will shine for new buyers or investors. Easy to show!
- Type:
- Single Family
- Sq.Ft.:
- n/a
- Status:
- NEW LISTING
- Beds:
- n/a
- Lot size:
- 0.03 Acres
- Year built:
- 1966
- Baths:
- MLS#:
- DENC2072022
- Subdivision:
- None Available
ADDITIONAL INFORMATION
Do you need storage in the City of Wilmington at a great price? Garages with electric for whatever your needs may be. These are TLC - fire damage with repair estimate of $25,000 . Perfect for contractor or landscaping business.
- Type:
- Single Family
- Sq.Ft.:
- 1,075
- Status:
- NEW LISTING
- Beds:
- 3
- Lot size:
- 0.03 Acres
- Year built:
- 1951
- Baths:
- 1.00
- MLS#:
- DENC2072080
- Subdivision:
- Wilm #03
ADDITIONAL INFORMATION
Well-maintained townhome adjacent to Thomas Edison Charter School. Notice the exterior custom iron hand railings that enhance the curb appeal. The home features hardwood flooring throughout, except for vinyl flooring in the kitchen. This property is ideal for an investor to assume with the existing rents or for a first-time homebuyer. Don't miss this one. Put on your tour!
- Type:
- Single Family
- Sq.Ft.:
- 1,175
- Status:
- NEW LISTING
- Beds:
- 3
- Lot size:
- 0.2 Acres
- Year built:
- 1953
- Baths:
- 1.00
- MLS#:
- DENC2072364
- Subdivision:
- Dunlinden Acres
ADDITIONAL INFORMATION
Welcome to 3840 Katherine Avenue, a ranch-style home located on a corner lot in the highly desirable and very convenient Dunlinden Acres neighborhood. This charming three bedroom, one bathroom home is perfect for those seeking single-level living. Featuring a fireplace, hardwood flooring, and bonus addition of the kitchen - laundry closet is located in the addition, along with some additional storage! This home has been well cared for by the same family for the last 50 years and is ready for a new owner to make it their own! Seller is not aware of any issues but property is being sold AS-IS. Taxes may reflect a senior discount.
- Type:
- Single Family
- Sq.Ft.:
- 1,300
- Status:
- NEW LISTING
- Beds:
- 2
- Lot size:
- 0.03 Acres
- Year built:
- 1981
- Baths:
- 2.00
- MLS#:
- DENC2072314
- Subdivision:
- Wilm #24
ADDITIONAL INFORMATION
Little to no money down! That's right, this property qualifies for a Conventional loan program through a specific lender that can get you in for little to nothing down, subject to qualifications of course. Call listing broker or your agent today! Move in to this freshly updated attached two bedroom home in a great section of Wilmington with off street parking! A very livable floor plan. New plank floor grace the entire first floor, tall ceilings in great room overlooks rear deck and is open to large dining space accessible to convenient powder room and kitchen with new stainless steel appliances. Kitchen features its own casual dining space. Upstairs are two large bedrooms just recarpeted with upgraded padding, each with ample closet space and good natural light and convenient to spacious hall bathroom. All rooms have been freshly painted in appealing color palate that's sure to please. New roof with 10 year transferrable warranty is included. Full unfinished basement provides an abundance of storage.
- Type:
- Single Family
- Sq.Ft.:
- 775
- Status:
- NEW LISTING
- Beds:
- 2
- Lot size:
- 0.02 Acres
- Year built:
- 1900
- Baths:
- 1.00
- MLS#:
- DENC2072264
- Subdivision:
- None Available
ADDITIONAL INFORMATION
Welcome to 1228 Chestnut St, this 2 bedroom property has been fully renovated with central air, laminated floors, new carpet upstairs, an open floor plan , granite countertop, plenty of Shaker cabinets, soft closed drawers, stainless steel appliances, new windows, newer roof, a fenced in rear yard , and a nicely renovated bathroom with shower and tub combo. The property is within minutes of I - 95, downtown Wilmington, and tax free shopping. The Seller is motivated and is ready to make a deal happen!
$344,900
8 Alvil Road Wilmington, DE 19805
- Type:
- Single Family
- Sq.Ft.:
- 1,900
- Status:
- NEW LISTING
- Beds:
- 3
- Lot size:
- 0.16 Acres
- Year built:
- 1949
- Baths:
- 2.00
- MLS#:
- DENC2072196
- Subdivision:
- Vilone Village
ADDITIONAL INFORMATION
This beautifully maintained brick-front home in the heart of Vilone Village offers both timeless elegance and modern convenience. Freshly painted throughout with refinished hardwood floors, the home exudes warmth and character. The updated kitchen features granite countertops and stainless steel appliances, perfect for both everyday living and entertaining. The first floor includes a spacious living room, formal dining room, and a family room addition with high ceilings, as well as a full bath. A large deck leads to a private, fenced backyard, ideal for outdoor relaxation. Upstairs, you'll find three generously sized bedrooms and another full bath. The home also features a clean, unfinished basement, a storage shed, and a one-car attached garage. This inviting and well-appointed home is truly a rare find.
- Type:
- Single Family
- Sq.Ft.:
- 1,415
- Status:
- NEW LISTING
- Beds:
- 4
- Lot size:
- 0.2 Acres
- Year built:
- 1960
- Baths:
- 2.00
- MLS#:
- DENC2072064
- Subdivision:
- Faulkland Heights
ADDITIONAL INFORMATION
Welcome to 2234 Elder Dr! This charming 4-bedroom, 2-bath ranch-style home is perfectly situated on a corner lot, offering plenty of space and potential for its new owners. As you enter, you're greeted by a bright living room that flows seamlessly into the dining area and kitchen, creating an open and inviting atmosphere. The kitchen has been tastefully updated with sleek black granite countertops, a tiled backsplash, and tiled flooring. It comes equipped with modern appliances, including a side-by-side refrigerator and gas stove. The primary bedroom features its own en-suite bathroom for added privacy and convenience. Three additional bedrooms and a centrally located full bathroom complete the main floor, providing ample space for family or guests. The basement, previously finished and is already plumbed for a bathroom, now offers a blank canvas for customizationâwhether you envision a home office, recreation room, or additional living space, the possibilities are endless Recent updates include a new gas heater, central air conditioning, and a water heater, all installed within the past 5 years, ensuring peace of mind and efficiency. With a spacious fenced backyard and prime location, this home is ready for its next chapter. Schedule your tour today and discover the potential of 2234 Elder Dr!
- Type:
- Single Family
- Sq.Ft.:
- 875
- Status:
- NEW LISTING
- Beds:
- 3
- Lot size:
- 0.13 Acres
- Year built:
- 1948
- Baths:
- 1.00
- MLS#:
- DENC2072054
- Subdivision:
- Dunleith
ADDITIONAL INFORMATION
Welcome to 409 Talladega Dr., a stunningly refinished home located in the desirable Dunleith neighborhood. This exquisite residence is a perfect blend of modern elegance and comfort, offering a host of new features that are sure to impress. As you arrive, you'll be greeted by a spacious two-car garage and a massive driveway, providing ample parking and convenience for you and your guests. Step inside to discover a home that has been thoughtfully updated throughout. The brand new carpet adds a touch of luxury and warmth, creating a cozy atmosphere in all of the bedrooms. The heart of the home is the brand new kitchen, a chef's dream come true. It features sleek stainless steel appliances, providing both style and functionality, making meal preparation a delight. The new floors throughout the home add a contemporary flair, seamlessly tying together each living space. Ceiling fans and updated lighting fixtures have been installed throughout the home, ensuring subtle ambiance in every room. These thoughtful additions enhance the overall aesthetic of the home, making it a perfect space for both relaxation and entertaining. Located in the Dunleith neighborhood, this home offers easy access to all of Delaware and Pennsylvania, with its close proximity to major highways 113, I-95, and I-495. Enjoy the convenience of being just moments away from everything you need while residing in a welcoming community. Don't miss the opportunity to make 409 Talladega Dr. your new home, where modern updates meet timeless charm in a location that truly has it all.
© BRIGHT, All Rights Reserved - The data relating to real estate for sale on this website appears in part through the BRIGHT Internet Data Exchange program, a voluntary cooperative exchange of property listing data between licensed real estate brokerage firms in which Xome Inc. participates, and is provided by BRIGHT through a licensing agreement. Some real estate firms do not participate in IDX and their listings do not appear on this website. Some properties listed with participating firms do not appear on this website at the request of the seller. The information provided by this website is for the personal, non-commercial use of consumers and may not be used for any purpose other than to identify prospective properties consumers may be interested in purchasing. Some properties which appear for sale on this website may no longer be available because they are under contract, have Closed or are no longer being offered for sale. Home sale information is not to be construed as an appraisal and may not be used as such for any purpose. BRIGHT MLS is a provider of home sale information and has compiled content from various sources. Some properties represented may not have actually sold due to reporting errors.
Wilmington Real Estate
The median home value in Wilmington, DE is $325,450. This is higher than the county median home value of $311,200. The national median home value is $338,100. The average price of homes sold in Wilmington, DE is $325,450. Approximately 38.44% of Wilmington homes are owned, compared to 49.53% rented, while 12.03% are vacant. Wilmington real estate listings include condos, townhomes, and single family homes for sale. Commercial properties are also available. If you see a property you’re interested in, contact a Wilmington real estate agent to arrange a tour today!
Wilmington, Delaware has a population of 70,926. Wilmington is less family-centric than the surrounding county with 16.24% of the households containing married families with children. The county average for households married with children is 27.86%.
The median household income in Wilmington, Delaware is $49,354. The median household income for the surrounding county is $78,428 compared to the national median of $69,021. The median age of people living in Wilmington is 36.3 years.
Wilmington Weather
The average high temperature in July is 86.1 degrees, with an average low temperature in January of 25.2 degrees. The average rainfall is approximately 44.7 inches per year, with 13 inches of snow per year.
