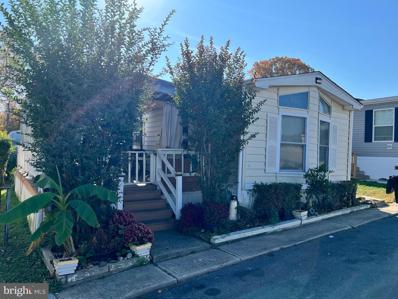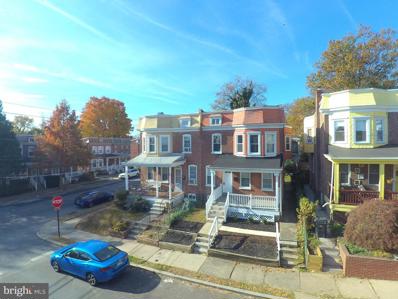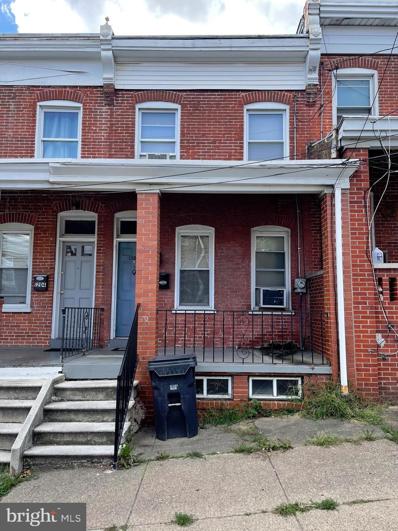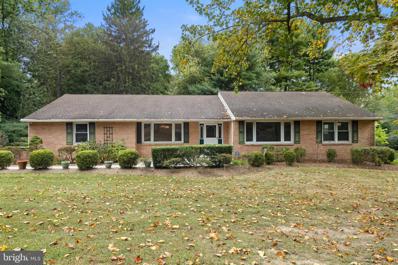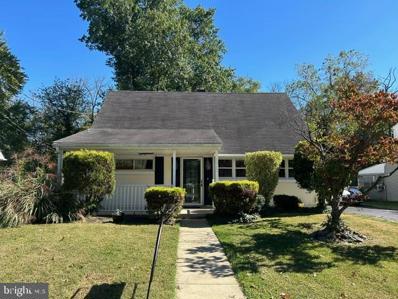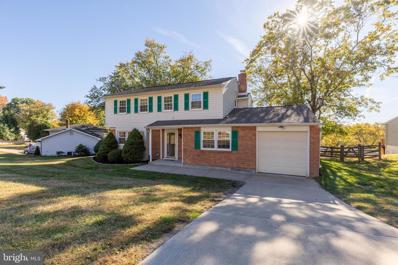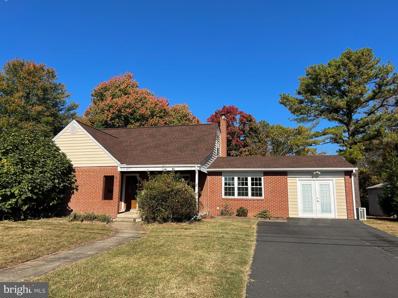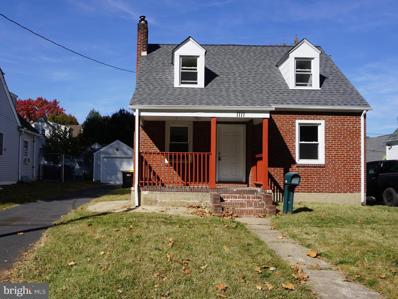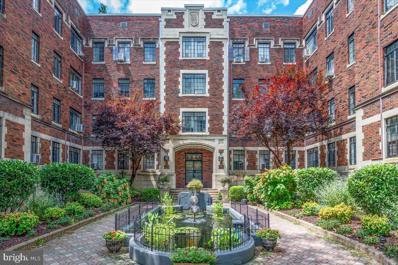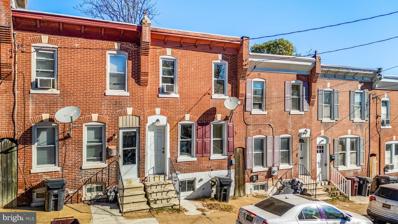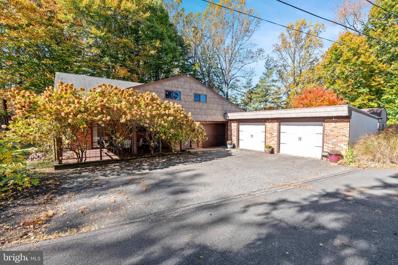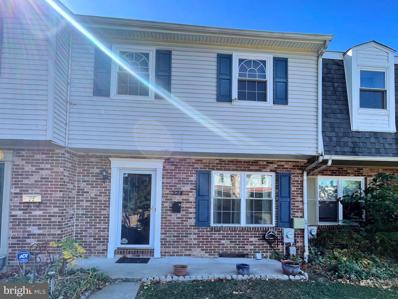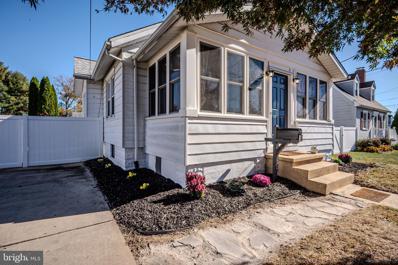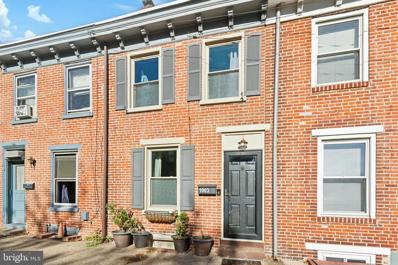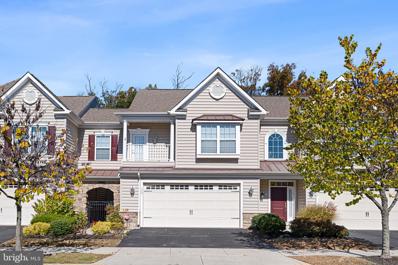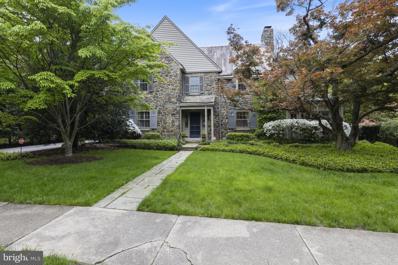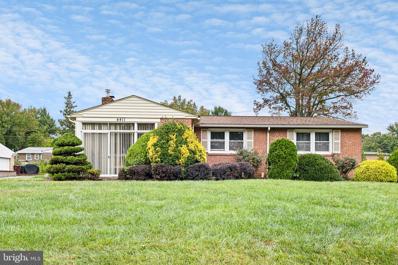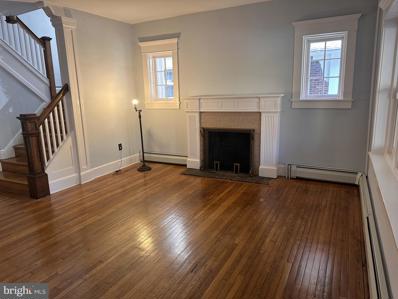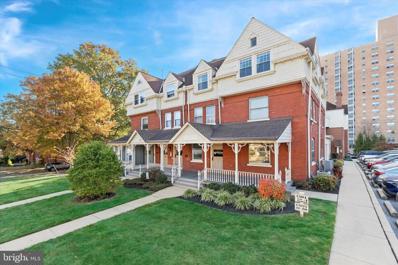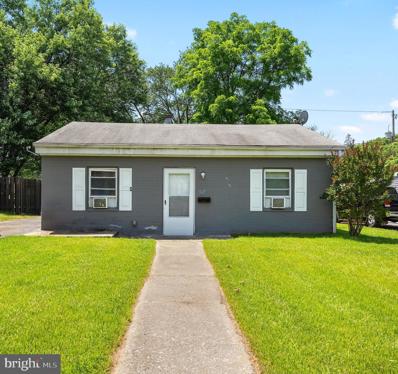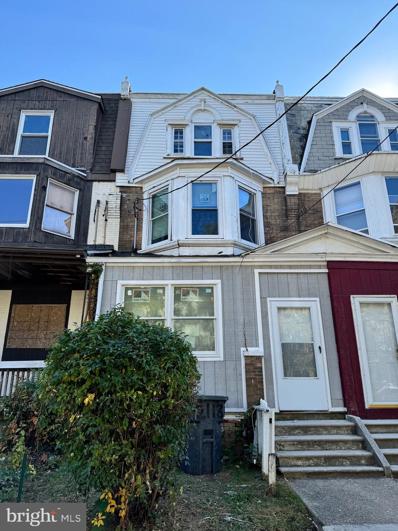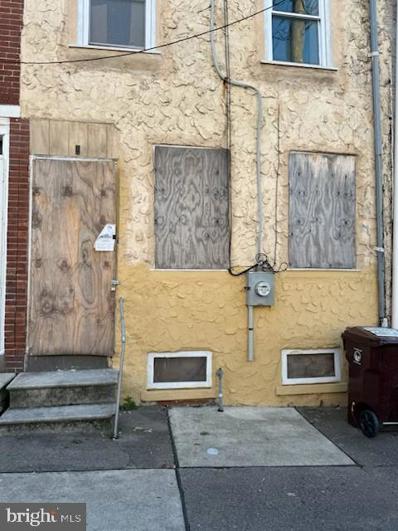Wilmington DE Homes for Sale
- Type:
- Manufactured Home
- Sq.Ft.:
- n/a
- Status:
- Active
- Beds:
- 3
- Year built:
- 1990
- Baths:
- 1.00
- MLS#:
- DENC2070938
- Subdivision:
- Murray Manor
ADDITIONAL INFORMATION
This well-maintained 3-bedroom, 1-bath mobile home offers an incredible value with extensive recent updates throughout. Enjoy peace of mind with a brand-new roof installed in May 2023, and modern conveniences from newer appliances, including a 2022 stove, refrigerator, washer, dryer, and water heater. The floors were updated just five years ago, while the tile bathroom with a stand-in shower brings a fresh, contemporary feel. .... Did I mentioned the porch? Other highlights include newer windows and doors, and four ceiling fans for added comfort. Located conveniently near I-95, Kirkwood Highway, parks, shopping, restaurants, and more, this home combines great value with an excellent location. Please note: All buyers must apply with the Mobile Park.
- Type:
- Twin Home
- Sq.Ft.:
- 1,550
- Status:
- Active
- Beds:
- 4
- Lot size:
- 0.05 Acres
- Year built:
- 1928
- Baths:
- 2.00
- MLS#:
- DENC2070862
- Subdivision:
- Wilm #03
ADDITIONAL INFORMATION
Newly Renovated 4 bedroom, 1.1 bath Twin home in Northwest Wilmington on a lovely tree lined street. Generous sized rooms and tasteful updates make this one to see. When arriving you'll notice dual staircases to the property with pavers and landscaping leading to the oversized, covered front porch. The large living room has refinished, original, hardwood flooring and the entire home has just been painted. The dining room and kitchen have new vinyl plank flooring . A brand new kitchen includes all new cabinets, countertops, new gas range and new microwave. Off the kitchen is a large rear deck with a good sized fenced yard. Upstairs you'll find 4 large bedrooms, all include brand new carpet, and each has it's own ceiling fan. The main bath includes a reglazed bathtub and tile flooring. The basement could be easily finished for more living space and currently has a painted floor, half bath, and the rear walkout through Bilco style doors. All of the windows have been recently replaced, the hot water heater is only a few years old, and there is a new roof covering the front porch. Nothing left to do but move in and make it your own.
$159,000
1206 Oak Street Wilmington, DE 19805
- Type:
- Single Family
- Sq.Ft.:
- 1,225
- Status:
- Active
- Beds:
- 3
- Lot size:
- 0.03 Acres
- Year built:
- 1900
- Baths:
- 1.00
- MLS#:
- DENC2070146
- Subdivision:
- None Available
ADDITIONAL INFORMATION
Look Here! Great opportunity for the expanding or new real estate investor. A well-put-together brick townhome with updates to bathrooms including tasteful tile work, a kitchen with newer cabinets and stainless-steel appliances, and an inviting covered front porch. A very convenient main-floor laundry with a washer and dryer. Thatâs right, no basement access is required. The three bedrooms are favored with a large master with multiple windows and a beautiful brick accent wall. Adjoining the kitchen is a dining/breakfast room with plenty of daylight and added storage. The family room has a long live-brick accent wall with coated hardwood flooring that extends throughout the main level. The basement access from the homeâs interior adds convenience and simple access for storage or a recreation room. Other updates and features include a newly painted porch, a gated rear courtyard, vinyl siding, window updates, and more. A wonderful location lending easy access to parks, attractions, commuting routes, public transportation, and more. The existing tenant has been in place for multiple years with a respectable rental history and is hoping to stay with the right new owner. This is the property to add to your portfolio or begin your real estate investment wealth building. Contact us today for more information or to arrange a tour.
$555,000
705 Abbey Road Wilmington, DE 19808
- Type:
- Single Family
- Sq.Ft.:
- 2,050
- Status:
- Active
- Beds:
- 3
- Lot size:
- 0.57 Acres
- Year built:
- 1964
- Baths:
- 2.00
- MLS#:
- DENC2070332
- Subdivision:
- Westminster
ADDITIONAL INFORMATION
Discover this charming 3-bedroom, 2-bath home in the desirable and peaceful Westminster community. Featuring a cozy fireplace, a screened-in patio, and surrounded by beautiful tall trees, this home offers a serene retreat from the hustle and bustle. The freshly painted and cleaned interior boasts an open, empty layout, making it the perfect blank canvas for new owners to add their personal touches. Donât miss this opportunity to create your dream home in a quiet, friendly neighborhood!
- Type:
- Single Family
- Sq.Ft.:
- 3,125
- Status:
- Active
- Beds:
- 4
- Lot size:
- 0.39 Acres
- Year built:
- 1969
- Baths:
- 3.00
- MLS#:
- DENC2070916
- Subdivision:
- Breeze Hill
ADDITIONAL INFORMATION
Welcome to 16 Breeze Hill Road, an elegant blend of timeless charm and modern updates, offering luxurious first-level living. Set on a peaceful, private lot backing to Bidermann Golf Club, this home is a serene retreat with beautifully landscaped surroundings and abundant natural light. A welcoming entry with hardwood floors flows to the living room with triple window and the dining room while the kitchenâfeaturing 36-inch cabinetry and tile flooringâopens to a brand-new Trex and vinyl deck, perfect for entertaining. The primary suite offers a spacious walk-in closet with organizers and connects to an adjoining study (originally the fourth bedroom, easily converted back). The newly remodeled primary bath features a marble double-sink vanity, spacious shower, and heated tile floors. Two additional bedrooms provide ample space with dual closets, and the remodeled hall bath includes an open tub, beautiful tile work, and a linen storage area. Enjoy relaxing in the three-season porch, on the concrete and paver patios, or on the new Trex and vinyl deck, all of which overlook mature trees, offering wonderful privacy. In the winter months, with the trees bare, you'll be treated to stunning views of the Bidermann Golf Club course from the back portion of the home, creating a beautiful golf course vista. There's also a stunning 60-year-old magnolia tree. The finished lower level is ideal for gatherings, complete with new luxury vinyl plank flooring, fresh paint, a raised hearth fireplace, and a sliding glass door to the patio. The updated powder room and large storage area complete this space. Recent updates include fresh paint, refinished hardwoods, a new architectural shingle roof (2023), new gutter guards, Pella windows, and a new composite deck with vinyl railing. Located in the sought-after Centerville area, this home provides tranquility and convenience near top-rated schools, shopping, and dining. Perfect for those seeking luxury and ease in an exclusive setting!
- Type:
- Single Family
- Sq.Ft.:
- n/a
- Status:
- Active
- Beds:
- 5
- Lot size:
- 0.16 Acres
- Year built:
- 1950
- Baths:
- 2.00
- MLS#:
- DENC2070826
- Subdivision:
- Willow Run
ADDITIONAL INFORMATION
Great starter home, with tons of updates. A four bedroom two full baths, an in-law suite, office or gym room in the back by the laundry room. Open floor plan with a large dining area and electric fireplace. All fenced-in back yard.
- Type:
- Single Family
- Sq.Ft.:
- 2,450
- Status:
- Active
- Beds:
- 4
- Lot size:
- 0.32 Acres
- Year built:
- 1974
- Baths:
- 3.00
- MLS#:
- DENC2070882
- Subdivision:
- The Pines
ADDITIONAL INFORMATION
Back on the market at no fault to Seller! Welcome to 21 Pinyon Pine Circle located on a cul-de-sac in The Pines neighborhood in Pike Creek. This 4 bedroom, 2.5 bath center hall Colonial has just been renovated and available for an immediate move-in. There are new hardwood floors installed on the first floor and new carpet installed on the second floor. Brand new kitchen with white shaker cabinets, granite counter-tops, and subway tile backsplash. Be the first to use the new stainless steel appliances. The cozy family room has a brick wood burning fireplace. A ceramic tiled laundry room with new washer/dryer and a half bathroom complete the main level. The second floor features a primary bedroom with an an-suite and changing area. There are 3 additional bedrooms and a hallway full bathroom with a new double bowl vanity. The basement is partially finished offering additional living space with new drywall and concrete floor painted. There is a large 23'x13' enclosed sun porch, oversized one car garage, and a paver patio in the fenced in backyard. Recently completed electrical updates include 150 AMP service, new circuit panel, and new outlets, switches, and fixtures.
- Type:
- Single Family
- Sq.Ft.:
- 2,650
- Status:
- Active
- Beds:
- 4
- Lot size:
- 0.26 Acres
- Year built:
- 1953
- Baths:
- 4.00
- MLS#:
- DENC2070878
- Subdivision:
- Limestone Acres
ADDITIONAL INFORMATION
Welcome to 4619 Bailey Dr, a remarkable brick-front cape cod with full in-law suite nestled in the charming Limestone Acres community of Pike Creek. This unique home boasts an impressive 2650 square feet of living space, featuring four bedrooms and four full bathrooms, perfect for both growing families and those seeking comfort and luxury. Step into the inviting living room, complete with an open concept design that seamlessly transitions to the dining area, providing ample space for furniture and entertaining guests. The gourmet kitchen, with its white cabinetry, granite countertops, and stainless appliances, is the heart of the home, while the dining room boasts a bay window, built-in shelving, and a ceiling fan. On the main level, you'll find a spacious bedroom, laundry area, and two full bathrooms. The primary bathroom is outfitted with new flooring, a dual vanity, and a tiled walk-in shower, while the guest bathroom features a tub/shower combo and ample storage options. Upstairs, discover two more well-sized bedrooms, a full bathroom, and a versatile bonus room that can serve as a home office or 5th bedroom. The pièce de résistance, however, is the attached in-law suite with its own heating/cooling, kitchen, living room, and full bath. This separate apartment offers a wealth of possibilities, whether as a private living space for family members or a potential rental income generator. Below grade, the large basement provides additional storage and workshop space. Outside, the quarter-acre lot backs to trees, open space, and Mill Creek, offering a serene setting for outdoor enthusiasts and gardeners alike. The large deck is perfect for hosting barbecues and entertaining, while the double-wide driveway ensures ample parking. Additional features & updates include tankless hot water, newer siding, plentiful storage throughout, and the roof & heater have been updated in recent years. Convenience is key at 4619 Bailey Dr, with easy access to Interstate 95, Delaware Park, Christiana Mall, and the Midway Shopping Center. Experience the best of Delaware living in this exceptional home, now available for your enjoyment. Contact us today to schedule a viewing and make this beautiful property your own. Property being sold as-is.
- Type:
- Single Family
- Sq.Ft.:
- 1,250
- Status:
- Active
- Beds:
- 4
- Lot size:
- 0.12 Acres
- Year built:
- 1940
- Baths:
- 2.00
- MLS#:
- DENC2070876
- Subdivision:
- Woodcrest
ADDITIONAL INFORMATION
This charming Cape Cod has many updates. The roof of the house and garage are brand new. The kitchen was refinished with bright white cabinets, beautiful granite, a tile backsplash, and new stainless steel appliances. The first bathroom has a new tub, vanity, and toilet. There are some new vinyl windows. Upstairs you will find 2 bedrooms and a new full bath. The backdoor leads to a private yard and expanse vinyl deck. There is a full basement for plenty of storage. Just add your personal touches! The seller is also installing brand-new air conditioning. Very close to I-95 or downtown Wilmington, and the commute won't be long if you work in the city.
- Type:
- Single Family
- Sq.Ft.:
- 340
- Status:
- Active
- Beds:
- n/a
- Year built:
- 1929
- Baths:
- 1.00
- MLS#:
- DENC2070646
- Subdivision:
- Trolley Square
ADDITIONAL INFORMATION
Wonderful renovation in popular Denbigh Hall. This efficiency unit has all the bells and whistles of a million dollar home. The kitchen and bath renovations are over the top and truly make this a very special unit. Bright and white, the kitchen has Quartz counters, stainless appliances and a high end electric stove with downdraft venting. The bath boasts a light marble tile with accented nooks in the large shower. This is truly a special listing. There is a large window that floods the unit with light. Just around the corner is the laundry facility and elevator. The exterior has a community patio for the residents. The location could not be better. Walking distance to down town Wilmington, as well as, the ever popular Trolley Square. Plenty of local bars and restaurants for your entertainment!
- Type:
- Single Family
- Sq.Ft.:
- 1,400
- Status:
- Active
- Beds:
- 3
- Lot size:
- 0.03 Acres
- Year built:
- 1880
- Baths:
- 2.00
- MLS#:
- DENC2070706
- Subdivision:
- Wilm #22
ADDITIONAL INFORMATION
Offered for sale is a beautiful freshly renovated 3 bedroom 1.5 bathroom townhome in Wilmington with easy access to I-95. Features include a spacious living room with lots of natural light and access to a first-floor powder room, all new flooring and fresh paint throughout. The galley style kitchen has all new Stainless-Steel appliances and granite countertops with a large morning/great room that leads to the backyard. Efficient recessed lighting throughout the entire home. The second level has 3 spacious bedrooms with brand new wall to wall carpet and a beautifully updated bathroom. The home is currently vacant, making it a wonderful oppornuty to get a lease in place as a buy and hold for an investor portfolio. This also could be a great starter home for those just venturing into home ownership! The entire house was gutted out by previous owner and totally renovated with all new electrical, plumbing, walls, subfloors, kitchen and bathrooms. Current owner has just replaced all flooring, installed recessed lighting and painted everything fresh. This property is like new!
- Type:
- Single Family
- Sq.Ft.:
- 1,400
- Status:
- Active
- Beds:
- 4
- Lot size:
- 0.49 Acres
- Year built:
- 1957
- Baths:
- 2.00
- MLS#:
- DENC2068562
- Subdivision:
- None Available
ADDITIONAL INFORMATION
Welcome to this unique property in a non development, walking distance to Delcastle Recreation and Delcastle golf course. This ranch home boasts 4 bedrooms, 1 full bath and 1 half bath. The renovated bathroom with vessel sink, granite countertop and walk in shower will not disappoint. The original garage has been turned into a 4th bedroom/family room or whatever you feel would fit your needs. The 2 car detached garage is covered for easy access to the home. Upon entering you will be in your "mud" room before going into the 2nd entry to your kitchen. Your eat in kitchen has a center island with a built in range (with extra accessories griddle, burners and rotisserie), granite counter tops, large single bowl sink, new bosch dishwasher which is so quiet you will have to look for the light to make sure it is running. The counter top microwave is included. There is a water conditioner for the entire home and a water dispenser at the kitchen sink that is filtered. Upgrades include, new paint, new carpet in hallway, new heater, new dishwasher, new oil tank and lines, A/C 2006, Hot Water Heater 11/24. The barn like large shed will fit anything the the oversized 2 car garage will not. Garage is 27 x 21, Shed is 19'4" x 9'. As if this was not enough storage the attic with pull down stairs, is the footprint of the entire home and has the original roof as flooring before the pitched roof was installed by previous owner(s) On over a 21,000 sq. ft wooded lot, A large covered front porch and private drive, you will love this private oasis.
- Type:
- Single Family
- Sq.Ft.:
- 1,275
- Status:
- Active
- Beds:
- 3
- Lot size:
- 0.04 Acres
- Year built:
- 1989
- Baths:
- 2.00
- MLS#:
- DENC2070590
- Subdivision:
- None Available
ADDITIONAL INFORMATION
Welcome to 224 W 35th St, a beautifully updated 3-bedroom, 1.5-bath home nestled in Wilmington! As you step inside, you'll be greeted by an inviting living room featuring a cozy, functioning fireplace, complete with a mounted flat-screen TV (included in the sale!). The space flows seamlessly into the kitchen, which has been recently renovated with new appliances and sleek laminate wood plank flooring. The naturally lit kitchen features a sliding glass door that opens up to your private back patio, perfect for outdoor dining or entertaining, and gives access to two deeded off-street parking spotsâa rare find in the area! The second floor boasts a full bathroom and three spacious bedrooms, including a primary suite with two large closets. Each bedroom has ample closet space and large windows that let in plenty of natural light. The recently updated bathroom adds a touch of modern luxury to your daily routine. Downstairs, the large, unfinished basement with high ceilings offers endless potentialâideal for creating a home gym, office, or additional living space. With a solid cinderblock foundation and concrete floor, it's ready for your creative vision! Major updates include a roof replacement in 2018, a new HVAC system installed in 2016 (last serviced in 2022), and fresh paint throughout the home. Located close to public transportation, local elementary and middle schools, and with easy access to major roadways, this home is perfect for families, commuters, or anyone looking to enjoy the convenience and charm of Wilmington living. Donât miss out on this fantastic opportunityâschedule your tour today!
- Type:
- Single Family
- Sq.Ft.:
- 1,700
- Status:
- Active
- Beds:
- 3
- Lot size:
- 0.11 Acres
- Year built:
- 1936
- Baths:
- 2.00
- MLS#:
- DENC2070472
- Subdivision:
- Marshallton Hgts
ADDITIONAL INFORMATION
NEW PRICE- SELLER can offer closing assist or pay your rate down! There is a 100% Loan available that has no PMI and you can get into the home with closing costs for 4k or less!! Yes, you can OWN THIS HOME, and BEAT THE SPRING MARKET. CALL TODAY to see how you can get you into a new home that is move-in ready, by taking advantage of this GREAT OPPORTUNITY. Ask listing agent for more information. If you are Seeking a home where good food, the gift of gab and hearty laughter will bring joy; this Elegant home has a Timeless feel that just happens to have great parking, it is close to everything and is captivating. This Stunning Home has todays desired open floor plan and its ready for a NEW OWNER! Modernized 3 BD, 2 BA offers the lifestyle you have been yearning to enjoy with a nice sized low maintenance lot in a spectacular location. Home is located conveniently in Marshalltown Heights, close to Wilmington, Elsmere, Rt 7, Rt 141 and I-95, making for easy commute times to Pennsylvania, Maryland and New Jersey. Whether you work from home, just enjoy the outdoors or simply hobbies, this is the home you will love. This superior Cape style home features a nice 4 car driveway, inviting enclosed front porch entry that greets you and welcomes you into a customized home finished in refinished hardwood flooring throughout the 1st floor, plush carpet (New) on the stairs and in the upstairs bonus area and bedroom, tall base trim package, 6 panel doors, replacement style windows that capture all the sunlight. Upon visiting youâll notice white tone siding, highlighted by the bright white vinyl privacy fenced yard, window clad enclosed front porch that is all set off by Navy tone front door and wide entry stairway, tidy lawn and extra wide driveway. Welcoming you into the bright front porch the stunning painted wood floor is set off by the beaded deep tone wood ceiling; even the curtains add charm allowing for extra privacy. You are greeted to the 1st level with a Formal Living and Dining room, plus a fabulous spacious Kitchen that is fully open and overlooks the living space. The kitchen has white tone wood cabinets, offers a large single sink with Gourmet faucet & a double window overlooking the back yard, granite counter tops, stainless appliance package that includes: Electric Smooth-top range, Range Hood Microwave, Refrigerator and Dishwasher. This kitchen is perfect for entertaining as it allows for interacting with guests. Just to the right is a private hall that leads to 2 well sized bedrooms and the stunning full bath. The bath offers tile tub/shower surround, tile flooring, beautiful white vanity, modern mirror, linen closet storage and large sunny window. Heading upstairs; the stairwell has an open rail stairway that adds to an open space feel. Upstairs this can be an Owner's suite, Office, Hobby area as it is truly a BONUS. This retreat offers 2 defined spaces, multiple closets and spacious private bathroom with shower, sink vanity, modern mirror and tile flooring. Downstairs, there is a full basement with outside entrance. This provides the laundry area, great storage, has great sunny windows and has been freshly painted. The home is finished with raised 6 panel doors, freshly painted custom color interior walls & trim, modern lighting fixtures, flooring that includes: Hardwood & upgraded carpet (New). Systems: gas hot air heating & central air, complimented by asphalt roof (New), aluminum siding, replacement style windows, full basement with outside entrance. Convenient off street parking for 4 cars and situated on a nice sized lot with shed, stepping stone walk to small patio, vinyl fenced back yard; perfect for the pups to run. You deserve a great home; Call to tour today! As an added perk, the school district is Red Clay Consolidate
- Type:
- Single Family
- Sq.Ft.:
- 990
- Status:
- Active
- Beds:
- 2
- Lot size:
- 0.02 Acres
- Year built:
- 1875
- Baths:
- 1.00
- MLS#:
- DENC2070746
- Subdivision:
- Wilm #12
ADDITIONAL INFORMATION
Location, location, location!!! Enjoy city living at it's best, and for less than the cost of rent, in this charming brick home! The main floor features living & dining rooms with exposed beams, a brick wall, and hardwood floors, plus a kitchen and breakfast room with loads of potential, a new roof, skylights, and access to the fenced rear yard and brick patio. The second floor features a large primary bedroom with a walk-up loft, perfect for an office or play space, as well as a second bedroom and full bathroom with a tub/shower combo. The basement offers plenty of storage for all your needs. Updates include newer windows, a custom front door, newer furnace, A/C and water heater, and a new flat roof over the kitchen & morning room. This home is walkable to Trolley Square, Rockford Park, Brandywine Park, Brandywine Zoo and is a quick commute to all that the area has to offer. You will not want to miss this one!
- Type:
- Single Family
- Sq.Ft.:
- 3,425
- Status:
- Active
- Beds:
- 3
- Year built:
- 2009
- Baths:
- 4.00
- MLS#:
- DENC2070516
- Subdivision:
- Village Of Brandywine
ADDITIONAL INFORMATION
Welcome to 138 Landis Way North, a lovely home in a 55+ community at the Delaware-Pennsylvania border. This 3-bedroom home offers a main-floor primary bedroom with en-suite bath, while two additional bedrooms and a full bath are upstairs, along with a bonus room and access to a mini balcony. The main level features a kitchen, living and dining areas, a remote-controlled electric fireplace, a laundry room off the garage, and a half bath. Step outside to the Trex deck for relaxation. The fully finished basement includes another bonus room, an egress window, and a half bath. The HOA covers all exterior maintenance, including the roof, yard, trash, and snow removal, making for easy, worry-free living!
$1,565,000
2302 Ridgeway Road Wilmington, DE 19805
- Type:
- Single Family
- Sq.Ft.:
- 4,857
- Status:
- Active
- Beds:
- 5
- Lot size:
- 0.32 Acres
- Year built:
- 1930
- Baths:
- 5.00
- MLS#:
- DENC2070176
- Subdivision:
- Wawaset Park
ADDITIONAL INFORMATION
Look no further, your Wawaset dream home is here! This 5BR, 4.1 bath 3-story stone colonial home mixes old world charm with all of the luxuries of modern living and offers over 4,800 sqft of living space. Tucked away on a quiet street, this private lot affords the seclusion rarely attained in city living. Step into the gracious center hall foyer where you are greeted by beautiful hardwood floors that flow throughout the entire house. To the right, find the large formal living room with wood-burning fireplace. Continue through the double doorways to the sunroom with custom built-ins and walls of windows allowing for ample light. This leads into a bar area and adjacent desk space, storage closets and powder room as well as French doors to the side yard. To the left of the foyer is a private office. Off of the foyer is the formal dining room â perfect for entertaining. This leads to the updated eat-in kitchen with high-end appliances including 6-burner Dacor range and Sub-zero fridge, granite counters and large functional island. Off of the kitchen sits the massive family room with vaulted ceiling and built-in cabinetry. Adding ambiance to this impressive room is the two-story Palladian window bathing the room in natural light. Two sets of French doors open to the brick patio. Heading up the classic staircase, find the generously-sized primary suite with his and hers walk-in closets and large en-suite with claw-foot tub, walk-in shower and laundry. Completing this level are two additional bedrooms that share a Jack-and-Jill bath. The third floor is made up of two more bedrooms and a hall bath as well as a large walk in storage space with cedar closet and additional attic space. The stunning Southwest facing yard has been well maintained and features mature trees, finely manicured landscaping and brick patio. The thoughtfully placed privacy trees offer a sense of solitude. Sit on the patio and listen to the birds sing and feel miles away from the city atmosphere! A driveway leads to a 2-car garage with covered walkway to the side entrance of the house. Enjoy the serenity of this private oasis while enjoying all of the walkability of city living with immediate access to Trolley Square, Rockford Park, Downtown Wilmington, Greenville and all that the area has to offer.
- Type:
- Single Family
- Sq.Ft.:
- 2,376
- Status:
- Active
- Beds:
- 3
- Lot size:
- 0.23 Acres
- Year built:
- 1959
- Baths:
- 3.00
- MLS#:
- DENC2070434
- Subdivision:
- Brandywine Hills
ADDITIONAL INFORMATION
**NEW PRICE**. Discover Your Dream Ranch-Style Home at 4411 Fielding Road Step inside this inviting ranch-style home nestled in a sought-after neighborhood. The moment you enter, you'll be greeted by a spacious living area that seamlessly flows into the dining room, creating an open and inviting atmosphere. The adjacent kitchen, a chef's dream, features modern appliances, ample cabinetry, and a layout designed for effortless cooking. Â Enjoy the added bonus of a sunroom, offering a versatile space for relaxation, work, or play. On the main floor, you'll find three generously sized bedrooms, each offering a peaceful retreat. The primary suite boasts a private bathroom, providing a touch of luxury. Downstairs, you'll find a full partially finished basement, offering additional square footage for a variety of uses. Whether you need a home office, extra living space, or a playroom, the basement provides endless possibilities. Outside, the well-maintained backyard offers ample space for outdoor activities, whether it's a summer barbecue or a quiet morning with your coffee. With a full two-car garage, a partially finished basement, and a prime location, this home offers the perfect blend of comfort, style, and convenience. Don't miss this opportunity to make 4411 Fielding Road your new home.
- Type:
- Twin Home
- Sq.Ft.:
- 2,125
- Status:
- Active
- Beds:
- 5
- Lot size:
- 0.09 Acres
- Year built:
- 1933
- Baths:
- 3.00
- MLS#:
- DENC2070726
- Subdivision:
- Highlands
ADDITIONAL INFORMATION
Welcome to this spacious 5 bedroom, 3.0 bathroom home in the desirable Highlands area. With three levels/stories, this property offers ample space and versatile living areas for the whole family. Upon entering, you are greeted by a welcoming atmosphere with a layout that flows effortlessly from room to room. The main level features a bright and airy living room, perfect for relaxing or hosting gatherings. The updated kitchen boasts modern appliances and plenty of cabinet space for storage. Which is also connected to the additional living room. The upper levels house the bedrooms, each offering comfort and privacy. The primary bedroom is generously sized with an en-suite bathroom for added convenience. The additional bedrooms are ideal for family members, guests, or home office needs. Don't miss the opportunity to make this well-maintained home yours today. Schedule a showing and see all that this property has to offer!
- Type:
- Single Family
- Sq.Ft.:
- n/a
- Status:
- Active
- Beds:
- 1
- Year built:
- 1900
- Baths:
- 1.00
- MLS#:
- DENC2070692
- Subdivision:
- Trolley Square
ADDITIONAL INFORMATION
Welcome to Victorian Square, a special Victorian conversion condominium located in the heart of Trolley Square! Just park your car in the private parking lot and move in to this hip one bedroom, enjoy the superb location and worry free lifestyle. Walk to the hot spots of Trolley Square: Brew HaHa, Toscona, Logan House, el'Diablo, Opa-Opa, the Post, and just steps to Brandywine and Rockford parks. This is a place you'll want to call home. Open floor plan concept with soaring vaulted ceilings, exposed wood finished beams, cool plank flooring throughout, open concept floor plan finished in a color scheme that's sure to please. Natural light teams through the updated vinyl windows creating a pleasant environment to fit your lifestyle. Premium kitchen features maintenance free quartz counters, fine cabinetry and is open to great room with versatile options for dining/living. Well scaled bedroom has abundant closet space and is convenient to updated tile bathroom. Exposed brick entrance area with large closet together with storage space in basement provides abundant storage. One, unassigned surface parking space makes life a breeze. The ultimate low maintenance lifestyle, well managed condo deals with water, sewer, lawn, landscape, snow, trash and common areas. Convenient coin-op laundry and storage is located in lower level. Affordable condo fee is just $250 per month. Pre listing home inspection completed, contact your agent for more information! Investors are not permitted.
- Type:
- Single Family
- Sq.Ft.:
- 1,375
- Status:
- Active
- Beds:
- 3
- Lot size:
- 0.05 Acres
- Year built:
- 1906
- Baths:
- 1.00
- MLS#:
- DENC2070572
- Subdivision:
- Browntown
ADDITIONAL INFORMATION
Sold before processing
- Type:
- Townhouse
- Sq.Ft.:
- 750
- Status:
- Active
- Beds:
- 2
- Lot size:
- 0.02 Acres
- Year built:
- 1900
- Baths:
- 1.00
- MLS#:
- DENC2070708
- Subdivision:
- Browntown
ADDITIONAL INFORMATION
- Type:
- Single Family
- Sq.Ft.:
- 800
- Status:
- Active
- Beds:
- 2
- Lot size:
- 0.13 Acres
- Year built:
- 1950
- Baths:
- 1.00
- MLS#:
- DENC2070430
- Subdivision:
- Dunleith
ADDITIONAL INFORMATION
Welcome to 408 Bethune Dr, a charming and well-maintained 2-bedroom, 1-bath home that has been lovingly cared for by a long-term tenant. This cozy property is move-in ready, featuring an addition that includes a convenient washer/dryer area. The spacious yard is perfect for outdoor activities or gardening, and the driveway comfortably accommodates up to three cars. Whether you're a first-time homebuyer, looking to downsize to one-level living, or an investor seeking to add a reliable property to your portfolio, this home is an excellent opportunity. Don't miss out on this gem with endless opportunities.
- Type:
- Single Family
- Sq.Ft.:
- 1,800
- Status:
- Active
- Beds:
- 5
- Lot size:
- 0.03 Acres
- Year built:
- 1900
- Baths:
- 2.00
- MLS#:
- DENC2069804
- Subdivision:
- Wilm #6.02
ADDITIONAL INFORMATION
Welcome to the Northeast side of the City of Wilmington! A flourishing community filled with vibrant development and a close proximity to parks, places of worship, educational facilities, the down town business district, and the riverfront in all its glory! This interior, three story row home has had some work started and is now ready for the next custodian to finish the project! Enclosed front porch greets you and will keep you warm during the cooler months on approach. Classic vestibule leads to family room and main stair case. Great room provides access to half bath which services the main floor and opens to kitchen on the rear of the level. Grassy knoll rear yard is fenced in and provides a nice retreat from the daily grind of life. Second level is host to three spacious sleeping quarters with thoughtful storage capacity. Full bath on this floor has tile, a custom shower enclosure, updated sink and toilet. Third floor hosts two more sleeping chambers and could have a bathroom facility added with some thought. Updated HVAC, H/W tank, plumbing and electric provide good bones to build off of. Excellent opportunity for investor to add value and sell for home ownership once completed, or rent for cash flow purposes. A well resourced owner occupant can purchase and renovate to their personal specifications. Opportunity is knocking, make sure you answer!
- Type:
- Single Family
- Sq.Ft.:
- 1,575
- Status:
- Active
- Beds:
- 2
- Lot size:
- 0.03 Acres
- Year built:
- 1900
- Baths:
- 1.00
- MLS#:
- DENC2070584
- Subdivision:
- None Available
ADDITIONAL INFORMATION
"The list price is not indicative of seller's final reserve amount. This property is part of an online bidding event. Inspections of this property and contact with occupants are strictly prohibited. Property is sold "as is" and no for sale sign allowed." Contact listing agent with questions on how to place a bid.
© BRIGHT, All Rights Reserved - The data relating to real estate for sale on this website appears in part through the BRIGHT Internet Data Exchange program, a voluntary cooperative exchange of property listing data between licensed real estate brokerage firms in which Xome Inc. participates, and is provided by BRIGHT through a licensing agreement. Some real estate firms do not participate in IDX and their listings do not appear on this website. Some properties listed with participating firms do not appear on this website at the request of the seller. The information provided by this website is for the personal, non-commercial use of consumers and may not be used for any purpose other than to identify prospective properties consumers may be interested in purchasing. Some properties which appear for sale on this website may no longer be available because they are under contract, have Closed or are no longer being offered for sale. Home sale information is not to be construed as an appraisal and may not be used as such for any purpose. BRIGHT MLS is a provider of home sale information and has compiled content from various sources. Some properties represented may not have actually sold due to reporting errors.
Wilmington Real Estate
The median home value in Wilmington, DE is $330,000. This is higher than the county median home value of $311,200. The national median home value is $338,100. The average price of homes sold in Wilmington, DE is $330,000. Approximately 38.44% of Wilmington homes are owned, compared to 49.53% rented, while 12.03% are vacant. Wilmington real estate listings include condos, townhomes, and single family homes for sale. Commercial properties are also available. If you see a property you’re interested in, contact a Wilmington real estate agent to arrange a tour today!
Wilmington, Delaware has a population of 70,926. Wilmington is less family-centric than the surrounding county with 16.24% of the households containing married families with children. The county average for households married with children is 27.86%.
The median household income in Wilmington, Delaware is $49,354. The median household income for the surrounding county is $78,428 compared to the national median of $69,021. The median age of people living in Wilmington is 36.3 years.
Wilmington Weather
The average high temperature in July is 86.1 degrees, with an average low temperature in January of 25.2 degrees. The average rainfall is approximately 44.7 inches per year, with 13 inches of snow per year.
