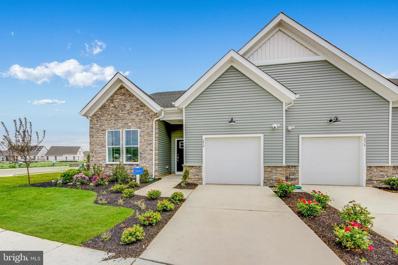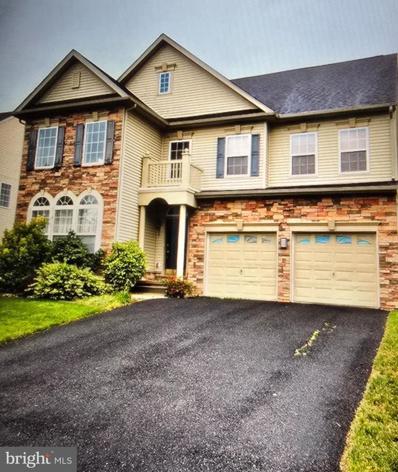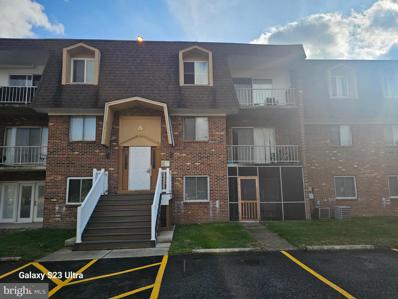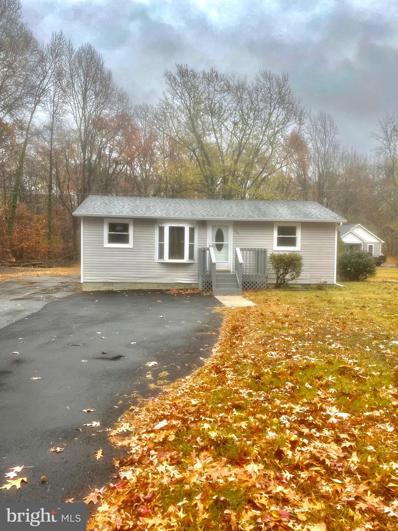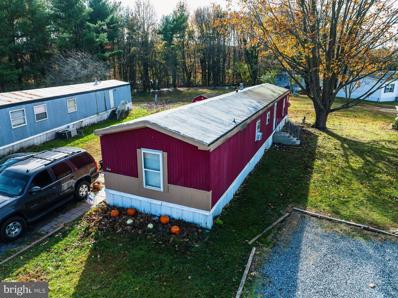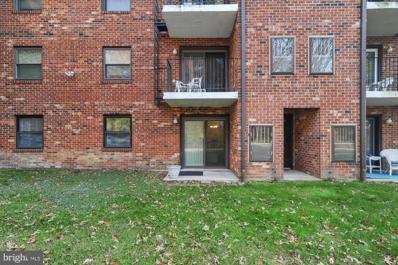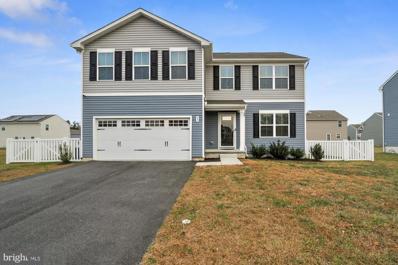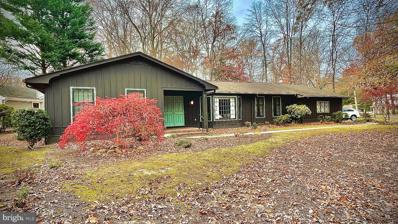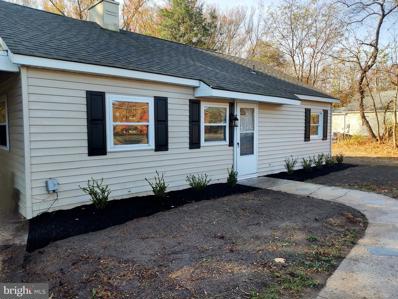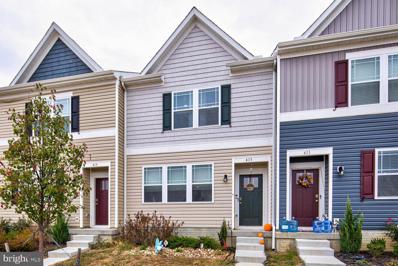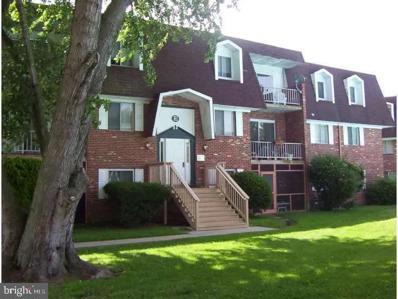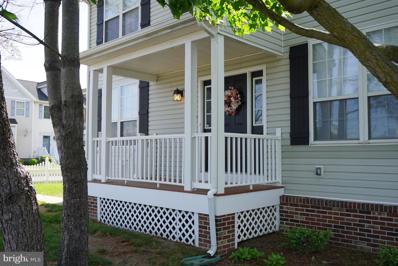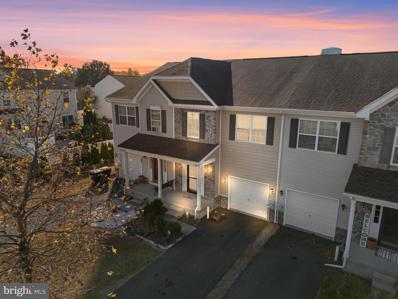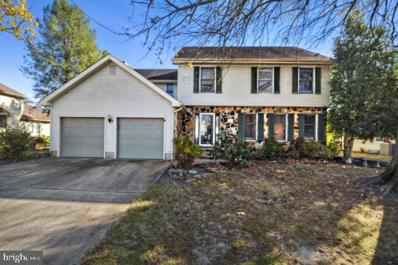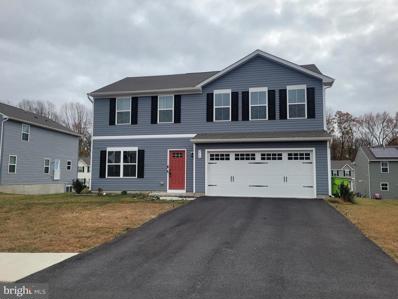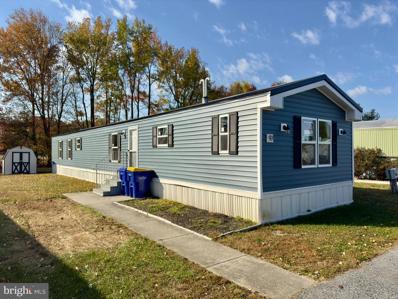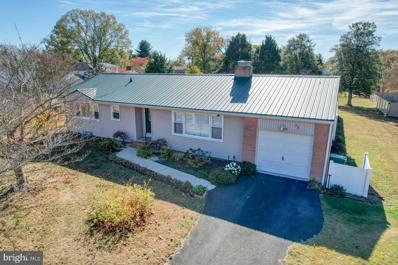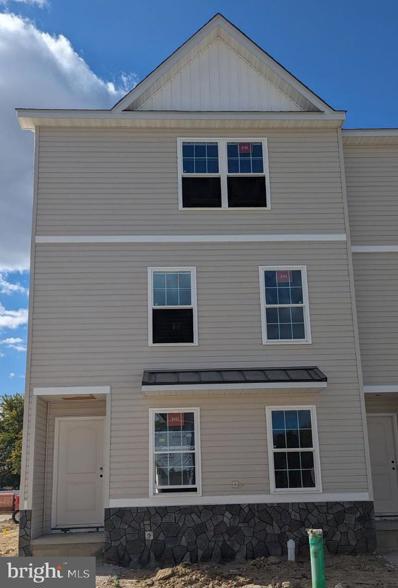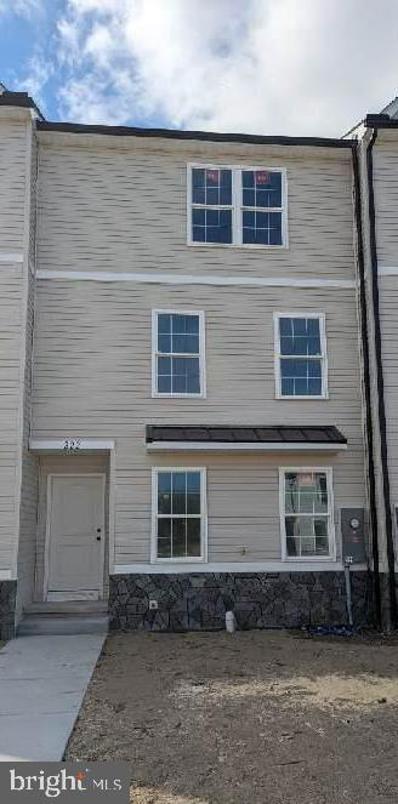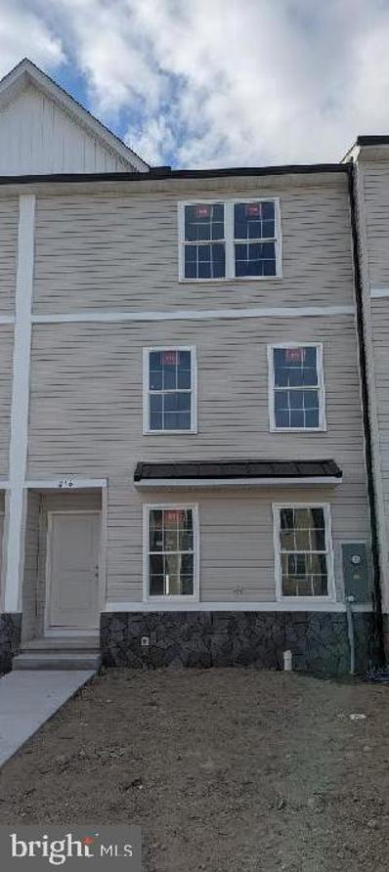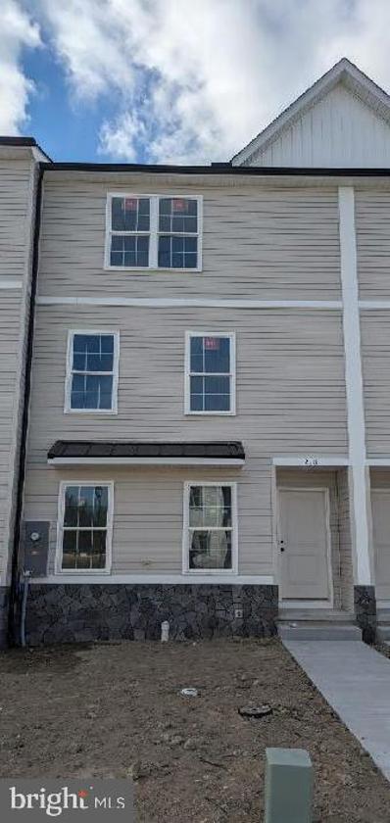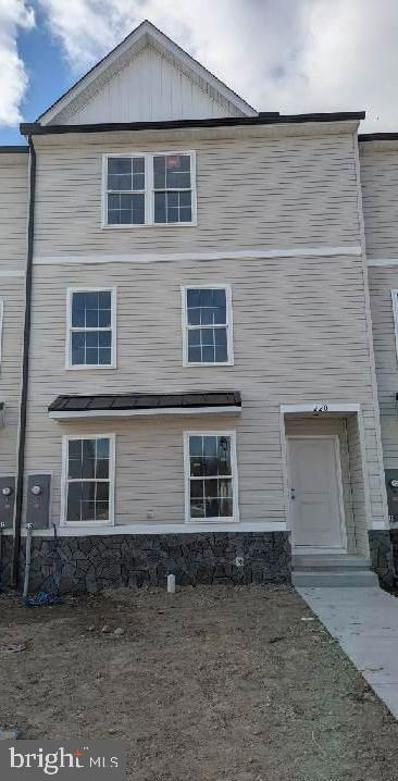Dover DE Homes for Sale
- Type:
- Twin Home
- Sq.Ft.:
- 2,142
- Status:
- NEW LISTING
- Beds:
- 3
- Lot size:
- 0.12 Acres
- Year built:
- 2024
- Baths:
- 3.00
- MLS#:
- DEKT2033468
- Subdivision:
- Nobles Pond
ADDITIONAL INFORMATION
*JUST LISTED!* Ring in the New Year in with this gorgeous move-in ready home. The Astor II, a show stopping 3-bedroom, 3-bathroom with upstairs loft carriage home spans over 2,000 square feet. This homesite backs to open space and beyond that, you have your wooded area. Talk about privacy! Stroll inside to discover a well thought out open-concept layout that feels both spacious and inspiring. The front of the home features a guest room with an adjacent full bathroom, great for the family when they come to visit or use as a home office. In the center of the home, youâll find your gourmet kitchen equipped with quartz countertops, 42" cabinets, and stainless steel appliances, including a stainless steel refrigerator. Low maintenance and durable luxury vinyl plank flooring flows through the main living area, leading to a spacious dining space and a great room adorned with an 18ft vaulted ceiling and gas fireplace. Step outside for a breath of fresh air on your 14x8 concrete patio. The expansive first-floor primary suite combines comfort and functionality, featuring a large walk-in closet and a luxurious en suite bathroom with quartz countertops and moen faucets. A convenient first-floor laundry room adds to your daily ease AND YES, your WHIRLPOOL washer and dryer is also included!!! Upstairs, a versatile guest suite awaits, complete with an open loft, additional storage, and another bedroom with a full bathâperfect for guests or extra storage needs. This layout is designed for those who appreciate both luxury and practicality. LENNAR HAS THOUGHT OF EVERYTHING! Enjoy your exquisite clubhouse, featuring a club room, Ballroom with a catering kitchen, fitness center, conservatory room, library, billiards, and more! Outdoor amenities include tennis and pickleball courts, a community garden and a salt water pool! *Photos are of model home. Please see new home consultant for details and final finishes. If using a Realtor, clients must acknowledge their representation during their first interaction with Lennar, AND the Realtor must accompany them on their first visit. Appointments are highly encouraged to maximize your customer experience! Taxes assessed after settlement. Please visit the model home for open houses and self-guided tours.*
- Type:
- Single Family
- Sq.Ft.:
- 2,495
- Status:
- NEW LISTING
- Beds:
- 4
- Year built:
- 2007
- Baths:
- 3.00
- MLS#:
- DEKT2033458
- Subdivision:
- None Available
ADDITIONAL INFORMATION
*************ONLINE AUCTION************ Auction will start on December 05, 2024 at 10:00 AM EST. Sold As-Is. Assumed to be occupied, no showings. Submit all offers by December 04, 2024.List price is the opening bid. Listing Broker and Seller assume no responsibility regarding the accuracy or availability. View more property details and submit your best and final offer through the Federa Home App or Federa.
- Type:
- Single Family
- Sq.Ft.:
- 1,170
- Status:
- NEW LISTING
- Beds:
- 3
- Year built:
- 1950
- Baths:
- 1.00
- MLS#:
- DEKT2033452
- Subdivision:
- None Available
ADDITIONAL INFORMATION
***** ONLINE AUCTION, OPENING BID STARTS AT 2,000. ******** Online Auction will start on December 05, 2024 at 10:00 AM EST. Sold As-Is. Assumed to be occupied, no showings. List price is the opening bid. Listing Broker and Seller assume no responsibility regarding the accuracy or availability. View more property details and submit your best and final offer through the Federa Home App or Federa. ************ FOLLOW INSTRUCTIONS ON THEIR WEBSITE, I HAVE NO FURTHER INFO ON PROPERTY THAN WHAT YOU SEE HERE*****************
- Type:
- Single Family
- Sq.Ft.:
- n/a
- Status:
- NEW LISTING
- Beds:
- 2
- Year built:
- 1980
- Baths:
- 2.00
- MLS#:
- DEKT2033372
- Subdivision:
- Brandywine Ct
ADDITIONAL INFORMATION
$310,000
1356 College Road Dover, DE 19904
- Type:
- Single Family
- Sq.Ft.:
- 1,296
- Status:
- NEW LISTING
- Beds:
- 3
- Lot size:
- 0.17 Acres
- Year built:
- 1963
- Baths:
- 2.00
- MLS#:
- DEKT2033294
- Subdivision:
- None Available
ADDITIONAL INFORMATION
Professional pictures coming soon, outside updates/cleanup will be completed next week.
- Type:
- Manufactured Home
- Sq.Ft.:
- 980
- Status:
- NEW LISTING
- Beds:
- 2
- Year built:
- 1986
- Baths:
- 2.00
- MLS#:
- DEKT2033432
- Subdivision:
- None Available
ADDITIONAL INFORMATION
Home must be moved out of park upon sale! CASH ONLY, MOTIVATED SELLER! Wonderful layout with split floorpan and ample living space. Upon entering, you are greeted by wooden beams in the living room that give the cozy welcoming feel. Kitchen opens to living room with an island with stove, leaving great counter space. Primary bedroom boasts a spacious en suite bathroom and the second bedroom at the opposite end of the home has its own hallway bathroom. Needs a little cosmetic work but overall great shape. Home is currently in a land lease park, however CANNOT remain in the park due to updated park requirements.
$185,000
2 Berwyn Hall Unit 2 Dover, DE 19904
- Type:
- Single Family
- Sq.Ft.:
- 1,625
- Status:
- NEW LISTING
- Beds:
- 3
- Year built:
- 1973
- Baths:
- 2.00
- MLS#:
- DEKT2033410
- Subdivision:
- English Village
ADDITIONAL INFORMATION
Introducing this spacious first-floor condo, boasting over 1600 sq ft of comfortable living space. This modern home features three bedrooms, two bathrooms, and elegant wood floors throughout. The stylish kitchen is equipped with sharp appliances, complemented by white cabinets, a subway tile backsplash, and granite countertops, creating a sleek and contemporary space to chef up your favorite meal. The property offers two sizable, inviting living areas, perfect for entertaining or relaxing, and the convenience of dual-zone heating and air conditioning for personalized comfort. Additionally, including a stackable front-load washer & dryer ensures effortless laundry care. The bathrooms are adorned with tile showers, adding a touch of luxury to the space. Step outside to the ground floor entry and exit patio, providing charming outdoor retreats. Ample closets and remote ceiling fans enhance the functionality and comfort of the home. The condo fee covers common area maintenance, offering an added convenience for residents. Situated near shopping, restaurants, banks, public transportation, schools, hospitals, and major highways, this property offers a prime location for a vibrant lifestyle. Discover the perfect blend of modern comfort and convenience! Schedule a viewing today to make this condo your new home sweet home.
- Type:
- Single Family
- Sq.Ft.:
- 1,519
- Status:
- NEW LISTING
- Beds:
- 3
- Year built:
- 2003
- Baths:
- 2.00
- MLS#:
- DEKT2033400
- Subdivision:
- Lakeshore Village
ADDITIONAL INFORMATION
Online Auction will start on December 05, 2024 at 10:00 AM EST. Sold As-Is. Assumed to be occupied, no showings. List price is the opening bid. Listing Broker and Seller assume no responsibility regarding the accuracy or availability. View more property details and submit your best and final offer through the Federa Home App or Federa.
$412,500
83 Igneous Rock Road Dover, DE 19904
- Type:
- Single Family
- Sq.Ft.:
- 2,219
- Status:
- NEW LISTING
- Beds:
- 4
- Lot size:
- 0.17 Acres
- Year built:
- 2021
- Baths:
- 3.00
- MLS#:
- DEKT2033316
- Subdivision:
- Stonington
ADDITIONAL INFORMATION
Experience the Delight of This Beautiful Home! Welcome to this stunning 4-bedroom, 2.5-bathroom home that combines comfort and style with practicality. Upon arrival, youâll be greeted by its exceptional curb appeal, a well-maintained 2-car driveway, and a spacious 2-car garage. Step inside to the first level, where luxury vinyl plank flooring flows seamlessly throughout the open-concept living space. The living room, dining area, and kitchen blend together effortlessly, creating an inviting and spacious environment. The kitchen is filled with natural light, showcasing modern white cabinetry, a large double-wide sink, stainless steel appliances, a pantry, and a large island with a breakfast bar. This kitchen is the perfect space for preparing meals and connecting with loved ones. The cozy dining area, located next to the kitchen, has sliders that open to the expansive, fenced-in backyardâideal for summer BBQs, outdoor entertaining, or even cultivating your own vegetable garden. The main floor also features a convenient half bath and a formal office, offering the perfect space for work or relaxation. Upstairs, you'll find plush carpeting and a large primary bedroom suite with a spacious walk-in closet, recessed lighting, and a bright and airy private bathroom. The bathroom boasts a large walk-in shower and a double vanity for added comfort and luxury. In addition to the primary suite, there are three more generously-sized bedrooms, each with its own walk-in closet! The second floor also includes a convenient laundry room with a washer and dryer included, as well as a second full bathroom. The basement offers plenty of storage space and features a large egress window, along with a 3-piece plumbing rough-in, awaiting your finishing touches. This space offers endless possibilities: a home gym, theater room, game room, workshop, and much more. This home truly offers great value, with plenty of space and modern amenities to suit your lifestyle. Donât miss the opportunity to make this beauty your ownâitâs a must-see!
$439,900
9 Saint Annes Court Dover, DE 19904
- Type:
- Single Family
- Sq.Ft.:
- 2,081
- Status:
- NEW LISTING
- Beds:
- 4
- Lot size:
- 0.42 Acres
- Year built:
- 1972
- Baths:
- 3.00
- MLS#:
- DEKT2033248
- Subdivision:
- Foxhall
ADDITIONAL INFORMATION
This thoughtfully designed Ranch home located in Foxhall, boasts a split-bedroom floor plan with 4 generously sized bedrooms and 2 baths and a powder room, and a partially finished basement with 3 sections, one of which could serve as a 5th bedroom . Basement adds an additional 690 sq ft of living space. The master and guest bathrooms have been beautifully updated with stylish tile floors and showers. The cozy family room features rustic wooden beams and a large gas fireplaceâperfect for gathering with loved ones. Enjoy the beauty of every season in the bright three-season sunroom, or step outside to the deck, ideal for grilling and entertaining. Spring transforms the landscape with vibrant daffodils, adding a touch of magic to this peaceful retreat. Additional highlights include: a spacious lot with plenty of privacy and room to explore, a functional layout perfect for families or hosting guests, a welcoming outdoor space to relax and enjoy nature. Don't miss the chance to make this stunning property your forever home. Schedule your showing today!
$239,000
904 Kenton Road Dover, DE 19904
- Type:
- Single Family
- Sq.Ft.:
- 900
- Status:
- NEW LISTING
- Beds:
- 3
- Lot size:
- 0.42 Acres
- Year built:
- 1952
- Baths:
- 1.00
- MLS#:
- DEKT2033330
- Subdivision:
- None Available
ADDITIONAL INFORMATION
Why Rent, beautifully renovated, single family detached ranch on sizable lot that backs to woods. 3 bedroom, 1 bathroom home features Brand New HVAC system, Hot water heater, Sliding rear patio door, Luxury vinyl plank flooring, bathroom shower surround, vanity & cabinet, lighting, Freshly painted, etc. Conveniently located within walking distance to shopping center, YMCA outdoor center, Maple Dale Golf Course & Fork Branch Nature Preserve. Close to Rt 1 for easy travel north & south of the State. Public sewer tie-in available at front of property.
$298,900
413 Little Eden Way Dover, DE 19904
- Type:
- Single Family
- Sq.Ft.:
- 1,448
- Status:
- NEW LISTING
- Beds:
- 3
- Lot size:
- 0.05 Acres
- Year built:
- 2023
- Baths:
- 3.00
- MLS#:
- DEKT2033032
- Subdivision:
- Eden Hill
ADDITIONAL INFORMATION
Stunning 3-bedroom, 2.5-bathroom townhouse featuring a spacious open-concept design and an $8,000 upgraded water filtration system. Located in a newly-developed community, this home offers modern living with easy access to the air base and nearby shopping. Perfect for those seeking both comfort and convenience in a growing neighborhood.
- Type:
- Single Family
- Sq.Ft.:
- 1,008
- Status:
- Active
- Beds:
- 2
- Year built:
- 1978
- Baths:
- 2.00
- MLS#:
- DEKT2033252
- Subdivision:
- Brandywine Ct
ADDITIONAL INFORMATION
Auction will start on December 05, 2024 at 10:00 AM EST. Sold As-Is. Assumed to be occupied, no showings. Submit all offers by December 04, 2024.List price is the opening bid. Listing Broker and Seller assume no responsibility regarding the accuracy or availability. View more property details and submit your best and final offer through the Federa Home App or Federa.
- Type:
- Single Family
- Sq.Ft.:
- 1,288
- Status:
- Active
- Beds:
- 3
- Year built:
- 1946
- Baths:
- 2.00
- MLS#:
- DEKT2033246
- Subdivision:
- None Available
ADDITIONAL INFORMATION
Auction will start on December 05, 2024 at 10:00 AM EST. Sold As-Is. Assumed to be occupied, no showings. Submit all offers by December 04, 2024.List price is the opening bid. Listing Broker and Seller assume no responsibility regarding the accuracy or availability. View more property details and submit your best and final offer through the Federa Home App or Federa.
$300,000
656 Venue Drive Dover, DE 19901
- Type:
- Townhouse
- Sq.Ft.:
- 1,712
- Status:
- Active
- Beds:
- 4
- Lot size:
- 0.08 Acres
- Year built:
- 1998
- Baths:
- 3.00
- MLS#:
- DEKT2033244
- Subdivision:
- Overlook
ADDITIONAL INFORMATION
Bank Approved Short Sale at List Price is being sold through the HUD Pre-foreclosure Sale Program as a Short Sale. All offers will be reviewed after 15 days on the market. Property is sold in AS IS condition, seller/lender will not make repairs or credit for repairs. Attached short sales documents to be submitted with all offers. 2% short sale fee paid by buyer to Showtime. Centrally located townhouse, by Silver Lake in Dover. The end unit townhouse has 9' ceilings. The first floor has natural light streaming through. The kitchen has plenty of cabinet storage and counter space. The laundry is off the kitchen and has overhead storage. The finished basement is currently used as 4th bedroom. There is an unfinished area. Two large bedrooms share a hallway bathroom. The primary bedroom has a walk-in closet and private bathroom. Good condition, the residence appears to have been renovated prior to current ownership.
$285,000
295 Tea Party Trail Dover, DE 19901
- Type:
- Single Family
- Sq.Ft.:
- 1,904
- Status:
- Active
- Beds:
- 3
- Lot size:
- 0.07 Acres
- Year built:
- 2014
- Baths:
- 3.00
- MLS#:
- DEKT2033030
- Subdivision:
- Patriot Village
ADDITIONAL INFORMATION
Investor Alert! Priced to sell fast as is! Utilities are currently off but can be turned on for inspection. Property just needs a little TLS! Great Price for a investment or personal use! Owner has not lived in property and has very little knowledge of the property. Discover the elegance of 295 Tea Party Trail, a charming residence nestled in the heart of Dover, DE. This exquisite home offers 1,510 square feet of thoughtfully designed living space, featuring three spacious bedrooms and two and a half pristine bathrooms. The formal dining room includes gorgeous tile flooring with a large open floor plan that flows to the kitchen and backyard. A full basement provides ample storage or potential for expansion. The attached garage and convenient laundry facilities enhance everyday living. Situated on a 5,480 square foot lot, this property combines functionality with style, making it a perfect investment opportunity. Don't miss the chance to own this gem.
$419,900
106 Brandywine Drive Dover, DE 19904
- Type:
- Single Family
- Sq.Ft.:
- 2,792
- Status:
- Active
- Beds:
- 4
- Lot size:
- 0.19 Acres
- Year built:
- 1988
- Baths:
- 3.00
- MLS#:
- DEKT2032970
- Subdivision:
- The Meadows
ADDITIONAL INFORMATION
Welcome to the community of The Meadows. This 4 Bedroom 2.5 Bath Home is ready for its new owner. Formal Living room and Dining Room with hardwood floors. Large Kitchen is a wonderful entertaining spot as it looks into Family Room with Stone Fireplace. Large fenced in yard. Upstairs there is a large primary suite with private bath. The other three Bedrooms are nicely sized. This home is located close to all commuter routes. Close to shopping and restaurants. Don't miss this opportunity to tour. Home is being sold AS IS.
$399,900
210 Slate Road Dover, DE 19904
- Type:
- Single Family
- Sq.Ft.:
- 1,960
- Status:
- Active
- Beds:
- 4
- Lot size:
- 0.17 Acres
- Year built:
- 2022
- Baths:
- 3.00
- MLS#:
- DEKT2033114
- Subdivision:
- Stonington
ADDITIONAL INFORMATION
Welcome to Stonington! Jump on this rare opportunity to own this beautiful, almost-new (built in 2022) 4 bedroom, 2.5 bathroom home on a corner lot in a desirable and unbeatable location! An open floor plan greets you with cham and warmth as you step inside your spacious living room. Your clean and pristine kitchen is generous with illuminating white cabinetry, stainless steel appliances, abundant counter space and a large multi-use island. The garage access is strategically located wherein you can carry in your groceries and packages and putting it all away will be in close proximity to pantry / closet storage. The powder room is just steps away in a convenient hallway between your dining area, garage entry and a separate flex room that can be an office, playroom, guest room or TV room. 4 good-sized bedrooms are on the 2nd floor â the ownerâs suite is complete with a sizeable walk-in closet and an impressive connecting bath suite boasting a sprawling double sink vanity and a walk-in shower complete with compartments and slider door. Your laundry-room is conveniently located on the 2nd floor and the washer and dryer are included. Never run out of hot water with your Noritz tankless water heater! This impressive property is located very close to Routes 1, 13, and 42 with many attractions such as Ballyâs Casino, Dover Mall and Garrison Lake Green Golf Course nearby in addition to being minutes from Bayhealth, DelState, DelTech, WilmU, Super Walmart, Dover AFB and much more! Make this YOUR HOME now!
- Type:
- Manufactured Home
- Sq.Ft.:
- 1,280
- Status:
- Active
- Beds:
- 3
- Year built:
- 1999
- Baths:
- 2.00
- MLS#:
- DEKT2033118
- Subdivision:
- Pinewood Acre
ADDITIONAL INFORMATION
Welcome to this newly renovated single-wide home! New Kitchen, Bathrooms, Flooring, Central A/C, Heat, Front Door, Appliances, Metal Roof, Siding, and Gutters! This home boasts of an open floor plan and large spaces with plenty of Natural Light! Schedule your showing today.
$345,000
58 Shady Lane Avenue Dover, DE 19901
- Type:
- Single Family
- Sq.Ft.:
- 1,368
- Status:
- Active
- Beds:
- 3
- Lot size:
- 0.56 Acres
- Year built:
- 1957
- Baths:
- 1.00
- MLS#:
- DEKT2031782
- Subdivision:
- Shady Lane
ADDITIONAL INFORMATION
Discover the charm of 58 Shady Ln Ave, a delightful single-family, ranch style home, in Caesar Rodney School District. This detached house spans 1,368 square feet with 3 beds, 1 bath, situated on .56 acres of land. With one level living space, including a full basement, you will enjoy a blend of comfort and functionality. As you enter, the welcoming foyer leads you into a series of inviting rooms, including a formal dining room perfect for hosting dinners and gatherings. The home features a mix of flooring styles, including elegant hardwood in all bedrooms and cozy carpet in the living room, each enhancing the unique character of the interior. The kitchen is well-equipped with an electric oven, stove, refrigerator, range hood, and a pantry. A decorative fireplace adds a touch of charm to the living area, creating a cozy ambiance. The front exterior of the home is artfully adorned with colorful flowers, plants, and a Cherry Blossom tree that blooms in the spring. Step outside to the fenced back yard, a perfect setting for outdoor enjoyment and relaxation. The full basement offers abundant storage space and potential for future development. Parking is convenient with an attached garage, large driveway, and additional street parking available. Experience year-round comfort with baseboard heating and central air conditioning. Centrally located, this home is close to major highways, Dover Air Force base, and a short drive to Delaware's lovely beaches. This splendid home at 58 Shady Ln Ave is ready to welcome its new owner. Donât miss the opportunity to make this address your own. Schedule a viewing today and explore all the possibilities this home has to offer!
- Type:
- Townhouse
- Sq.Ft.:
- n/a
- Status:
- Active
- Beds:
- 3
- Lot size:
- 0.1 Acres
- Baths:
- 3.00
- MLS#:
- DEKT2032910
- Subdivision:
- None Available
ADDITIONAL INFORMATION
Brand New 3 Level Townhome located in Dover with immediate access to Rt 1 N. This 3 Level Townhome has over 2000 square feet, solid surface countertops, stainless steel kitchen appliances, vinyl plank flooring, washing machine, dryer, 1 car garage, as well as a bonus recreational room on the first floor. Homes are under construction. Expected construction completion date of 1/ 30/ 2025.
- Type:
- Single Family
- Sq.Ft.:
- n/a
- Status:
- Active
- Beds:
- 3
- Lot size:
- 0.05 Acres
- Baths:
- 3.00
- MLS#:
- DEKT2032906
- Subdivision:
- None Available
ADDITIONAL INFORMATION
Brand New 3 Level Townhome located in Dover with immediate access to Rt 1 N. This 3 Level Townhome has over 2000 square feet, solid surface countertops, stainless steel kitchen appliances, vinyl plank flooring, washing machine, dryer, 1 car garage, as well as a bonus recreational room on the first floor. Homes are under construction. Expected construction completion date of 1/ 30/ 2025.
- Type:
- Single Family
- Sq.Ft.:
- 2,059
- Status:
- Active
- Beds:
- n/a
- Lot size:
- 0.05 Acres
- Baths:
- 1.00
- MLS#:
- DEKT2032854
- Subdivision:
- None Available
ADDITIONAL INFORMATION
Brand New 3 Level Townhome located in Dover with immediate access to Rt 1 N. This 3 Level Townhome has over 2000 square feet, solid surface countertops, stainless steel kitchen appliances, vinyl plank flooring, washing machine, dryer, 1 car garage, as well as a bonus recreational room on the first floor. Homes are under construction. Expected construction completion date of 1/ 30/ 2025.
- Type:
- Single Family
- Sq.Ft.:
- 2,059
- Status:
- Active
- Beds:
- 3
- Lot size:
- 0.05 Acres
- Baths:
- 3.00
- MLS#:
- DEKT2032902
- Subdivision:
- None Available
ADDITIONAL INFORMATION
Brand New 3 Level Townhome located in Dover with immediate access to Rt 1 N. This 3 Level Townhome has over 2000 square feet, solid surface countertops, stainless steel kitchen appliances, vinyl plank flooring, washing machine, dryer, 1 car garage, as well as a bonus recreational room on the first floor. Homes are under construction. Expected construction completion date of 1/ 30/ 2025.
- Type:
- Single Family
- Sq.Ft.:
- 2,059
- Status:
- Active
- Beds:
- 3
- Lot size:
- 0.05 Acres
- Baths:
- 3.00
- MLS#:
- DEKT2032904
- Subdivision:
- None Available
ADDITIONAL INFORMATION
Brand New 3 Level Townhome located in Dover with immediate access to Rt 1 N. This 3 Level Townhome has over 2000 square feet, solid surface countertops, stainless steel kitchen appliances, vinyl plank flooring, washing machine, dryer, 1 car garage, as well as a bonus recreational room on the first floor. Homes are under construction and will be available to tour after 11/15/24. Expected construction completion date of 1/ 30/ 2025.
© BRIGHT, All Rights Reserved - The data relating to real estate for sale on this website appears in part through the BRIGHT Internet Data Exchange program, a voluntary cooperative exchange of property listing data between licensed real estate brokerage firms in which Xome Inc. participates, and is provided by BRIGHT through a licensing agreement. Some real estate firms do not participate in IDX and their listings do not appear on this website. Some properties listed with participating firms do not appear on this website at the request of the seller. The information provided by this website is for the personal, non-commercial use of consumers and may not be used for any purpose other than to identify prospective properties consumers may be interested in purchasing. Some properties which appear for sale on this website may no longer be available because they are under contract, have Closed or are no longer being offered for sale. Home sale information is not to be construed as an appraisal and may not be used as such for any purpose. BRIGHT MLS is a provider of home sale information and has compiled content from various sources. Some properties represented may not have actually sold due to reporting errors.
Dover Real Estate
The median home value in Dover, DE is $325,000. This is higher than the county median home value of $303,800. The national median home value is $338,100. The average price of homes sold in Dover, DE is $325,000. Approximately 45.04% of Dover homes are owned, compared to 47.01% rented, while 7.95% are vacant. Dover real estate listings include condos, townhomes, and single family homes for sale. Commercial properties are also available. If you see a property you’re interested in, contact a Dover real estate agent to arrange a tour today!
Dover, Delaware has a population of 38,940. Dover is less family-centric than the surrounding county with 18.06% of the households containing married families with children. The county average for households married with children is 27.65%.
The median household income in Dover, Delaware is $51,073. The median household income for the surrounding county is $63,715 compared to the national median of $69,021. The median age of people living in Dover is 34.4 years.
Dover Weather
The average high temperature in July is 87.2 degrees, with an average low temperature in January of 25.6 degrees. The average rainfall is approximately 45.2 inches per year, with 15.2 inches of snow per year.
