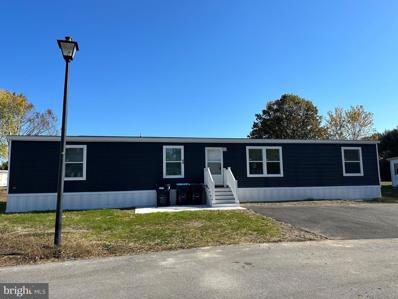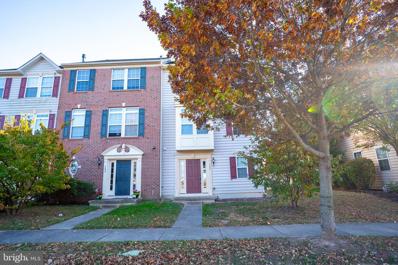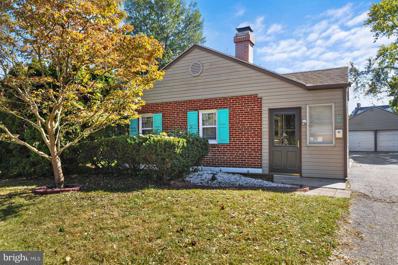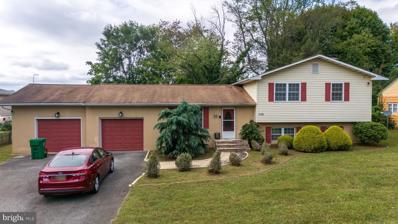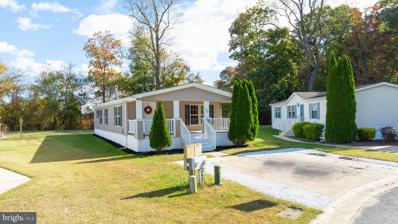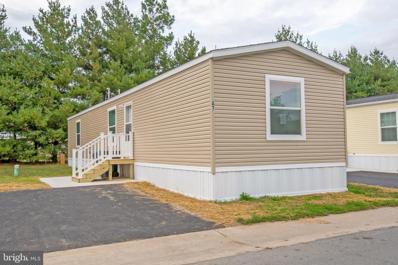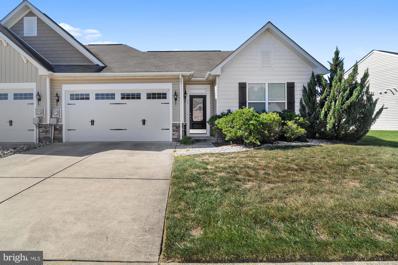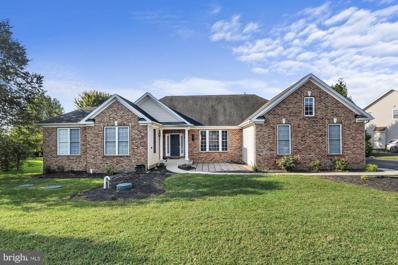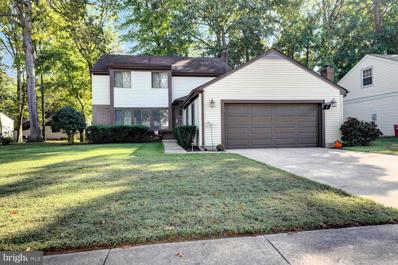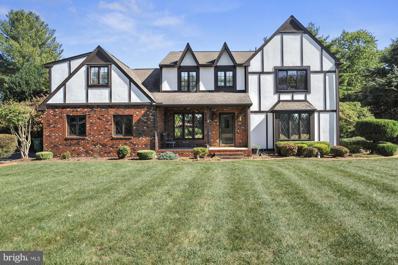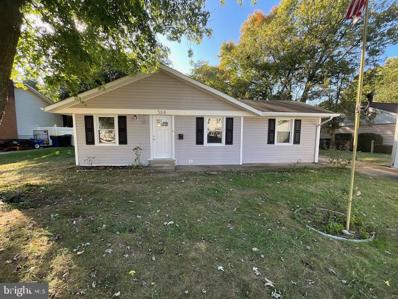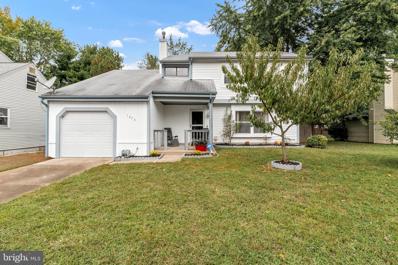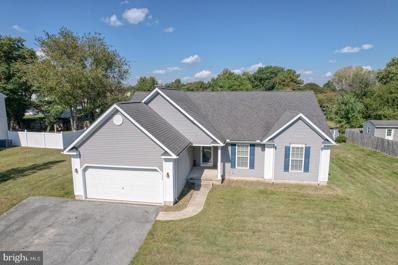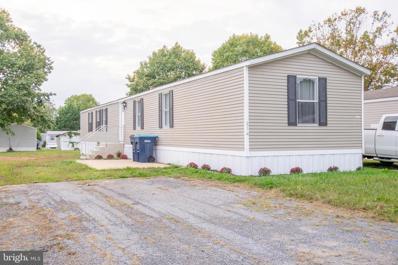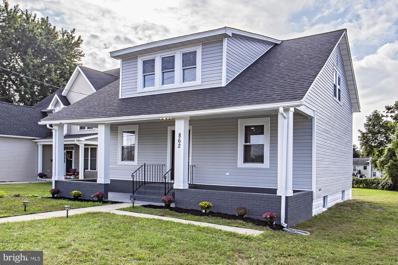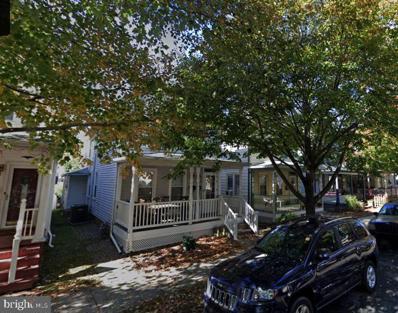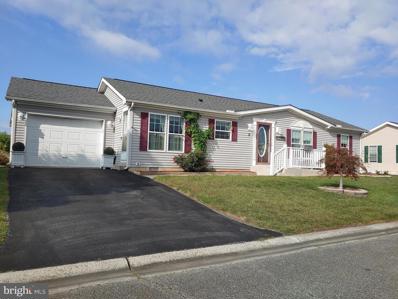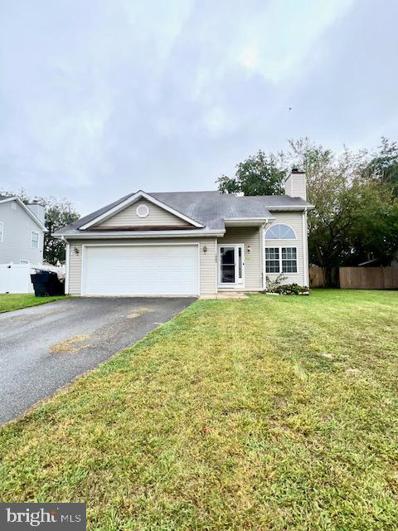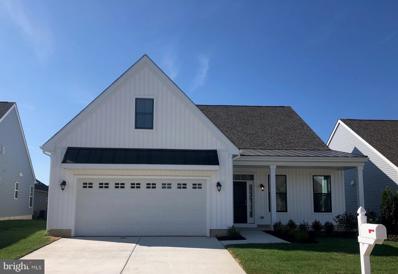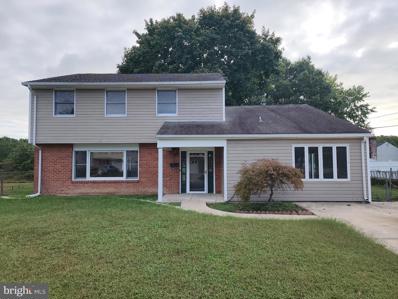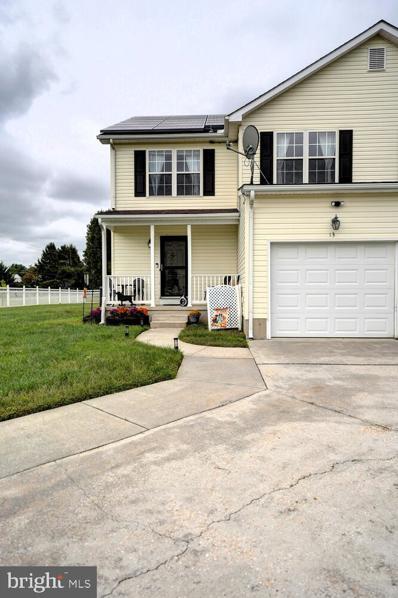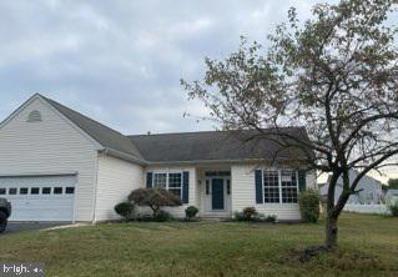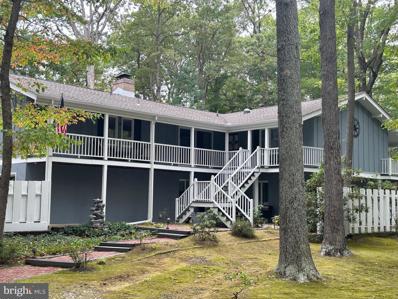Dover DE Homes for Sale
- Type:
- Manufactured Home
- Sq.Ft.:
- 1,904
- Status:
- Active
- Beds:
- 4
- Year built:
- 2024
- Baths:
- 2.00
- MLS#:
- DEKT2032336
- Subdivision:
- Lakeland Mhp
ADDITIONAL INFORMATION
Brand new and ready to go! This beautiful Champion home sits on one of the largest lots available in the community of Lakeland. Located at the end of Superior Avenue, surrounded by new and like new homes with a lot rent that includes street snow plowing, sewer, trash, recycling, bulk trash and yard waste pick up, this gem is ready to move in. The community also offers a $30 discount to on-time payments made through the online payment system leaving the monthly lot lease at $560.00! This home features 4 Bedrooms, 2 Bathrooms, 2 Livingroom's, and an open concept floor plan. The home is dry wall throughout with increased insulation and Architectual shingles on the roof. A full stainless steel appliance package is included with a gas range! Purchasers must be approved by the community of Lakeland for the lot lease. Financing is available ask us how! Schedule your showings today! This home comes with a 1-year warranty!
- Type:
- Single Family
- Sq.Ft.:
- 1,807
- Status:
- Active
- Beds:
- 3
- Lot size:
- 0.07 Acres
- Year built:
- 2008
- Baths:
- 3.00
- MLS#:
- DEKT2032250
- Subdivision:
- Eden Hill
ADDITIONAL INFORMATION
Welcome to your beautifully updated townhome, designed for modern living! As you enter, you'll be greeted by stylish LVP flooring on the lower level, leading directly to a convenient rear-facing garage and a half bathroomâperfect for guests. Head upstairs to the second level, where you'll find a spacious living room that invites relaxation, seamlessly connecting to an open-concept kitchen. This layout is ideal for entertaining, featuring contemporary finishes and ample natural light. On the third floor, discover three generous-sized bedrooms. The primary suite stands out with its expansive layout and a large walk-in closet, offering plenty of storage space and comfort. Donât miss out on this perfect blend of functionality and styleâschedule your showing today!
$365,000
53 Delshire Drive Dover, DE 19901
- Type:
- Single Family
- Sq.Ft.:
- 1,856
- Status:
- Active
- Beds:
- 3
- Lot size:
- 0.33 Acres
- Year built:
- 1971
- Baths:
- 2.00
- MLS#:
- DEKT2032214
- Subdivision:
- Delshire
ADDITIONAL INFORMATION
Welcome to Your Cozy Home at 53 Delshire Drive! Motivated Seller! - This charming residence has been meticulously maintained over the years and features numerous upgrades, including new flooring and a modern kitchen. The HVAC system has been completely overhauled, ensuring comfort year-round. Enjoy the fresh look with new siding and interior paint throughout the home. The spacious living areas provide plenty of room for relaxation and gatherings, with one area showcasing a cozy wood-burning fireplaceâperfect for the upcoming Christmas season! Located conveniently just off Route 1, youâll have easy access to all the amenities Dover has to offer. Plus, it's only a short 12-minute drive to the Air Force base, making it ideal for growing families or active-duty personnel seeking a quick commute. Donât miss out on this sweet homeâschedule a viewing today!
$290,000
9 Evergreen Drive Dover, DE 19901
- Type:
- Other
- Sq.Ft.:
- 1,160
- Status:
- Active
- Beds:
- 3
- Lot size:
- 0.38 Acres
- Year built:
- 1953
- Baths:
- 1.00
- MLS#:
- DEKT2032236
- Subdivision:
- Morris Ests
ADDITIONAL INFORMATION
WELCOME ALL BUYERS AGENTS! I will work with youð Step into this meticulously renovated ranch home where no detail has been overlooked. The open floor plan welcomes you with a warm and inviting living room, featuring polished wooden floors, a unique color scheme with a touch of modern vibe. The kitchen embodies a custom design with all up to date appliances providing an intimate area for memorable dishes. The bathroom has a cozy 3D brick design creating the illusion of bathing outside. The master bedroom is a mini retreat with polished hardwood floors.The backyard is an entertainer's paradise, has a large pool, small hot tub and cookout area with plenty of yard for family fun. Additional highlights include a newer roof on house and garage, outdoor lighting, a 2-car detached garage. All of this, within 3 minute driving distance of three elementary schools, restaurants, and shopping.(pool and hot tub requires TLC) House is being sold as is!
$324,900
1774 S Taylor Drive Dover, DE 19901
- Type:
- Single Family
- Sq.Ft.:
- 1,778
- Status:
- Active
- Beds:
- 3
- Lot size:
- 0.34 Acres
- Year built:
- 1977
- Baths:
- 2.00
- MLS#:
- DEKT2031244
- Subdivision:
- None Available
ADDITIONAL INFORMATION
Welcome to this charming 3-bedroom, 2-bath split-level in Dover! With 1,178 sq ft of main living space, plus a fully finished 600 sq ft lower level, this home offers room to grow. The expansive kitchen is perfect for cooking and entertaining, while the cozy carpeted floors add warmth throughout. The spacious primary suite features an en-suite bath for ultimate privacy. Situated on a large 0.34-acre lot, the home offers a front-entry, oversized 2-car attached garage, and plenty of outdoor space. Conveniently located near Bayhealth Kent General Hospital, local schools, and parks, this home is ideal for both families and professionals alike. Donât miss the chance to make this beautiful home your own!
$128,900
25 July Hound Court Dover, DE 19904
- Type:
- Other
- Sq.Ft.:
- 1,248
- Status:
- Active
- Beds:
- 3
- Year built:
- 2005
- Baths:
- 2.00
- MLS#:
- DEKT2031742
- Subdivision:
- Fox Pt
ADDITIONAL INFORMATION
Welcome to 25 July Hound Court, a beautifully renovated home nestled in the peaceful Fox Pointe neighborhood of Cheswold. This charming two-bedroom, two-bathroom home has been fully updated with luxury plank flooring, fresh paint throughout, BRAND-NEW stainless steel appliances, and modern fixtures in every room. The versatile den offers the potential for an oversized third bedroom, home office, or additional living space. Tucked away in a serene cul-de-sac, this home provides a quiet retreat while being just minutes from all the conveniences of Doverâshopping, dining, and entertainment are within easy reach. Lot rent is $700 per month. No age restriction. It includes your land lease fee, trash, water and sewer, and common maintenance. This property CAN BE financed with as little as 5% down payment! Seller is willing to ASSIST WITH CLOSING COSTS with a reasonable offer. Contact agent for details. Enjoy the oversized front porch for relaxing or entertaining - surrounded by your professionally landscaped yard, and make use of the extra storage provided by the on-site shed. With modern updates and a peaceful yet accessible location, this home is ready to welcome you!
- Type:
- Manufactured Home
- Sq.Ft.:
- 1,056
- Status:
- Active
- Beds:
- 2
- Year built:
- 2024
- Baths:
- 2.00
- MLS#:
- DEKT2032160
- Subdivision:
- Lakeland Mhp
ADDITIONAL INFORMATION
Brand New and With a Warranty!!! This 2 Bedroom, 2 Bath home is located on a quiet lot in the heart of Dover. Minutes from everything this home features stainless steel appliances, vinyl flooring throughout and a split floor plan offering a bedroom and bathroom at each end of the home. Purchasers will need to apply with the community for the lot lease with Lakeland MHP. The monthly lot rent is 560.00 per month and includes trash, recycling, bulk trash, street plowing, yard waste removal, and sewer. This home absolutely can be financed with as little as 5% Down!! Get it on your tour schedule today!
$335,000
75 N Red Haven Lane Dover, DE 19901
- Type:
- Twin Home
- Sq.Ft.:
- 1,280
- Status:
- Active
- Beds:
- 2
- Lot size:
- 0.17 Acres
- Year built:
- 2012
- Baths:
- 2.00
- MLS#:
- DEKT2031974
- Subdivision:
- Longacre Village
ADDITIONAL INFORMATION
Well maintained twin home in the lovley development of Longacre Village. This 2 bedroom 2 full bath room home is open concept living. The kitchen has a working Island with bar, granite countertops, gas cooking and loads of cabinets. Owners bedroom with tray ceiling and a walk-in closet. The ensuite has a beautiful glass walk-in shower and double sinks. The backyard is fenced with private patio. Longacre Village is a 55+ community with a HOA of $150.00 monthly for the following amenity, clubhouse, swimming pool, your lawn care with edging and snow removal and maintaining the common areas and ponds. This home is move in ready.
$369,000
782 S Old Mill Road Dover, DE 19901
- Type:
- Single Family
- Sq.Ft.:
- 2,888
- Status:
- Active
- Beds:
- 3
- Lot size:
- 0.29 Acres
- Year built:
- 1970
- Baths:
- 3.00
- MLS#:
- DEKT2031902
- Subdivision:
- Pineview Farms
ADDITIONAL INFORMATION
Well built and maintained Ranch home,. Great curb appeal in the Caesar Rodney School district. This 3 bedroom 2.5 bathrooms. Bright and airy living room, that opens into the dining room. Other features including, hardwood flooring though-out, updated windows, HVAC, and covered front porch. The lower level offers a spacious great room with large windows and a room that could be used as an office or gym and large laundry room. Walking out from the great room and you can enjoy the three season room and covered patio. This home give you room to spread out. Theres no place like home!
- Type:
- Single Family
- Sq.Ft.:
- 2,682
- Status:
- Active
- Beds:
- 4
- Lot size:
- 0.5 Acres
- Year built:
- 2006
- Baths:
- 4.00
- MLS#:
- DEKT2032002
- Subdivision:
- Quails Nest
ADDITIONAL INFORMATION
Spacious Ranch-Style Home with Separate Living Suite This well-maintained brick home offers versatile living spaces to accommodate various needs. The property features: Main House: ⢠Open floor plan ⢠3 bedrooms ⢠2.5 bathrooms ⢠Living room with fireplace ⢠Vaulted ceilings throughout ⢠Primary bedroom with en-suite bathroom and two walk-in closets Separate Suite: ⢠Private entrance ⢠Living area ⢠Kitchen ⢠Laundry facilities ⢠Full bathroom ⢠Bedroom ⢠Independent HVAC system Additional Features: ⢠Large deck ⢠Expansive backyard ⢠Full basement with rough-in for additional bathroom ⢠Two full-size windows and sliding door in basement with walkout access The home is in move-in ready condition and offers numerous possibilities for comfortable living. Schedule your personal tour today to explore all this property has to offer.
$385,000
8 Freedom Drive Dover, DE 19904
- Type:
- Single Family
- Sq.Ft.:
- 2,074
- Status:
- Active
- Beds:
- 4
- Lot size:
- 0.19 Acres
- Year built:
- 1983
- Baths:
- 3.00
- MLS#:
- DEKT2031944
- Subdivision:
- Bicentennial Vil
ADDITIONAL INFORMATION
Beautiful home in desirable Bicentennial Village, 4 bedroom 2 1/2 bath Tudor home. Enter through a tiled foyer, from there turn left and enter the formal living room, complete with 4 large windows for natural light, from there enter the formal dining room that is adjacent to the barstools that is a great place for a coffee visit with friends. Kitchen is amazing with many cabinets and a beautiful backsplash and a very spacious pantry area. The kitchen also has a handy desk that is ideal for collecting your thoughts all the while enjoying a great view of the yard through 2 large windows. Keep moving forward and enter the cozy family room complete with wood burning brick fireplace and a sliding door to enter a patio. Upstairs you will find four large bedrooms, the main bedroom has a large walk-in closet. Home is in amazing condition, the seller has lovingly taken care of the home. Large 2 car garage and cement driveway. Call for your tour today.
$650,000
57 McBry Drive Dover, DE 19901
- Type:
- Single Family
- Sq.Ft.:
- 3,824
- Status:
- Active
- Beds:
- 4
- Lot size:
- 1.03 Acres
- Year built:
- 1980
- Baths:
- 4.00
- MLS#:
- DEKT2031926
- Subdivision:
- Woods Manor
ADDITIONAL INFORMATION
What a rare find! This extraordinary home will offer you a lifetime of the good life. Wonderfully and thoughtfully crafted to be a perfect blend of both easy comfort and impressive entertaining. Four generous bedrooms and there's also a large room on the first floor (that was previous used as a spacious personal office) and can easily be converted to a fifth if wanted. Full wood burning authentically-brick fireplace you'll love gathering around. Wonderful sun room for sipping your morning brew or catching up with good friends. Extra large family room with a classic built in bar and a built in hot tub. (You'll be moved to brush up on your vintage cocktail skills if you're so inclined). The Owners Suite will impress with polished hardwood floors, vaulted ceilings, and a unique row of built-in drawers. The luxurious Master Bathroom will likely rival your best vacation memories with a deep stepped-soaking tub and an indulgent shower room. There's an ample built in pool just off your family room with a deck. Your lushly landscaped backyard will have you thinking you're on the tiered grounds of a classic luxury hotel. You'll find the extra large Dining Room should be able to accommodate just about any holiday gatherings you could plan. Take note of the lovely extra flex room just off the main foyer that could be that comfy reading room/library you've desired, or to use as you wish. There's so many extras that you'll discover as you tour this home, the basement has a finished room, the guest bathrooms are luxurious , there's a large shaded resort style gazebo outside, built in recipe desk in the kitchen, there's even a chimney vented grill in the sun room just right for entertaining. This grand home has had One owner and it's rare something this special and thoughtfully crafted comes on the market. Come, enjoy the Good Life. Make an appointment to tour soon.
$290,000
384 Post Boulevard Dover, DE 19904
- Type:
- Single Family
- Sq.Ft.:
- 1,144
- Status:
- Active
- Beds:
- 3
- Lot size:
- 0.22 Acres
- Year built:
- 1968
- Baths:
- 1.00
- MLS#:
- DEKT2031884
- Subdivision:
- Mayfair
ADDITIONAL INFORMATION
Beautifully renovated Ranch home in CR District. Gutted home with all NEW Flooring, Paint, Light Fixtures, Kitchen and Bathrooms. 3 Bedrooms 1.5 Baths. Close to all Dover has to offer and easy access to commuter routes. Don't miss your opportunity to view this home. Home being sold as is and Inspections are for Buyers informational purposes only.
- Type:
- Single Family
- Sq.Ft.:
- 1,871
- Status:
- Active
- Beds:
- 3
- Lot size:
- 0.18 Acres
- Year built:
- 1987
- Baths:
- 2.00
- MLS#:
- DEKT2031892
- Subdivision:
- Woodmill
ADDITIONAL INFORMATION
Welcome to this inviting 3-bedroom, 1.5-bath home, offering a perfect blend of comfort and convenience. The formal living room is highlighted with stunning open views of the upstairs loft, creating a spacious and airy atmosphere. The living room flows seamlessly into the eat-in kitchen, where you'll find easy access to the fenced backyard through sliding doors, perfect for outdoor gatherings on the patio. The front of the home features a large family room, and a formal dining room for special occasions. A convenient half bath and laundry room complete the first floor. Upstairs, you'll find all three bedrooms and a versatile loft space. The primary bedroom includes a walk-in closet and a vanity room, which connects directly to the shared hall bath for added privacy. Additional features include a one-car attached garage, a concrete driveway, and a storage shed in the backyard. Located close to Bally's Casino, the Raceway, shopping, dining, and just minutes from Dover Air Force Base, this home is perfectly positioned to enjoy all that the area has to offer! *Motivated Seller*
$310,000
350 W Darby Circle Dover, DE 19904
- Type:
- Single Family
- Sq.Ft.:
- 1,828
- Status:
- Active
- Beds:
- 3
- Lot size:
- 0.41 Acres
- Year built:
- 2004
- Baths:
- 2.00
- MLS#:
- DEKT2031912
- Subdivision:
- Tamarac
ADDITIONAL INFORMATION
Beautiful 3-bedroom 2-bath ranch home in the Caesar Rodney school district. Step through the front door to the foyer with the gleaming hardwood floors overlooking the spacious open living room with vaulted ceilings, door to the deck as well as open to the ample sized dining room able to handle the largest dinner party. Next enter the large eat-in kitchen with double sinks, abundant cabinets, new floors, island pantry and a separate dining area with an abundance of natural light from the wall-to-wall windows. The hallway leads to the two sizeable guest rooms and a shared full hall bath with new flooring. The handsome main bedroom with a large walk-in closet and en-suite bath with an oversized soaking tub, double sink vanity and a shower with seating. This beautiful ranch house also has a large front and rear yard, conveniently close to shopping and is within 15 minutes to the Dover Air force base and only an hour to Rehoboth Beach. Home is in great shape but is being sold AS-IS and is priced well below market value for a quick sale.
- Type:
- Manufactured Home
- Sq.Ft.:
- 1,064
- Status:
- Active
- Beds:
- 3
- Lot size:
- 0.1 Acres
- Year built:
- 2000
- Baths:
- 2.00
- MLS#:
- DEKT2031890
- Subdivision:
- None Available
ADDITIONAL INFORMATION
This recently updated home features a completely updated kitchen with house type cabinets, Laminate countertops, and stainless-steel appliances. The complete redesign has added loads of prep space and storage! Tile flooring greets you at the front door and there is LVP flooring in the kitchen, living room, baths, and hallways with carpet in the bedrooms. The main bedroom includes a full bath with both a standing shower and soaker tub as well as dual closets. Two additional rooms and a bathroom are located at the opposite side of the home. All of the landscaping has also been spruced up! A new gas furnace and Central Air unit were installed in 2019 by the previous owner as well! Applicants must apply to the community of Beechwood for the Lot lease and be approved to purchase. Prompt, online payment of the lot lease results in a $30 discount every month taking the rent to $595 and includes Trash, Recycle, Bulk Trash Pickup, Yard Waste Pickup and Sewer. Schedule your showing today!
$340,000
862 Forest Street Dover, DE 19904
- Type:
- Single Family
- Sq.Ft.:
- 2,032
- Status:
- Active
- Beds:
- 4
- Lot size:
- 0.17 Acres
- Year built:
- 1938
- Baths:
- 3.00
- MLS#:
- DEKT2031664
- Subdivision:
- Dover
ADDITIONAL INFORMATION
**Stunningly Renovated 4-Bedroom, 3-Bathroom Home in the Heart of Dover** Welcome to this meticulously renovated 4-bedroom, 3-bathroom single-family home, perfectly situated in the heart of Dover! No detail has been overlooked in this beautiful transformation, where modern amenities meet timeless design. **Main Living Area** As you step inside, you are greeted by an expansive open-concept living area bathed in natural light, with gleaming luxury vinyl plank floors and elegant recessed lighting. The large windows offer picturesque views of the landscaped front yard, while the spacious layout flows seamlessly into the dining area and gourmet kitchen, making it perfect for entertaining. **Kitchen** The heart of the home is the chefâs kitchen, which boasts all-new stainless steel appliances, custom cabinetry, and sleek quartz countertops. The designer tile backsplash and modern fixtures add a touch of sophistication, while the walk-in pantry ensures ample storage. **Bedrooms & Bathrooms** On the main level, you'll find a generously sized bedroom featuring a luxurious bathroom with high end sink, and high-end finishes that evoke a spa-like feel a few feet away from the bedroom. Upstairs, the second level offers a private retreat with a large primary bedroom with en suite spa bathroom with large shower. Two additional spacious bedrooms on this level share a beautifully updated full bathroom with contemporary tile work and modern fixtures. **Outdoor Living** Step outside to the large backyard, perfect for summer BBQs, outdoor gatherings, or simply relaxing with a cup of coffee. The beautifully landscaped yard provides a peaceful retreat, while the attached garage and driveway offer plenty of parking. **Location** Located in the heart of Dover, this home is just minutes away from local schools, parks, dining, and shopping. With easy access to major highways, you'll enjoy the perfect balance of suburban tranquility and city convenience. **Key Features** - Fully renovated 4-bedroom, 3-bathroom home - Open-concept living area with hardwood floors and recessed lighting - Gourmet kitchen with stainless steel appliances and quartz countertops - Luxurious primary suite with spa-like en-suite bathroom - Private backyard with a new deck and landscaping - Central location near schools, parks, and shopping Seller added a driveway brand new Driveway so now the home offers off street parking. This turnkey property is ready for you to call it homeâschedule a tour today to experience the charm and luxury firsthand!
- Type:
- Single Family
- Sq.Ft.:
- 1,956
- Status:
- Active
- Beds:
- 3
- Lot size:
- 0.08 Acres
- Year built:
- 1930
- Baths:
- 2.00
- MLS#:
- DEKT2030390
- Subdivision:
- None Available
ADDITIONAL INFORMATION
A 3 bed 2 bath home close to Delaware State University and downtown. 3 bedrooms upstairs share a full bath and separate HVAC. Downstairs has a full bath in a separate laundry room off the kitchen. Living room, dining room and sun room round off the first floor. Updated gas forced air system is located in the basement. Alley access to the home in the rear.
$130,000
5 Michele Drive Dover, DE 19901
- Type:
- Single Family
- Sq.Ft.:
- 1,312
- Status:
- Active
- Beds:
- 3
- Year built:
- 2005
- Baths:
- 2.00
- MLS#:
- DEKT2031852
- Subdivision:
- Wild Meadows
ADDITIONAL INFORMATION
Welcome to 5 Michele Drive in the most desirable active 55+ adult community - Wild Meadows. Recent upgrades include a new roof, custom handicapped accessible shower in master bath, HVAC, driveway and carpet in MBR. Kitchen with Solid Surface Countertops, Side by Side refrigerator w/ Ice Maker, Ceiling Fan/Light in all rooms. Storage galore! Seller is offering $2000 credit for painting to make this home your own. A large attached garage provides parking for one car as well as additional storage. Monthly land lease includes lawn mowing and access to Wild Meadows clubhouse where you can find a heated pool, hot tub, gym, library and many community activities. Convenient access to historic downtown Dover, hospitals, shopping , dining and entertainment. Only an hour drive to Delaware beaches. Buyer must apply and be approved by Wild Meadows/RHP and pay all transfer fees.
$311,000
1428 Hopkins Avenue Dover, DE 19901
- Type:
- Single Family
- Sq.Ft.:
- 1,500
- Status:
- Active
- Beds:
- 3
- Lot size:
- 0.18 Acres
- Year built:
- 1996
- Baths:
- 2.00
- MLS#:
- DEKT2031728
- Subdivision:
- Independence Vil
ADDITIONAL INFORMATION
Located just outside of downtown Dover, this charming 3-bedroom, 2-bath single-family home featuring a spacious upstairs finished bonus room. It would make a great 4th bedroom, office or storage space. The main living area boasts stunning cathedral ceilings, creating an open, airy feel, while the ownerâs suite, conveniently located on the main floor, offers privacy and comfort. This home is ideally situated close to the hospital, Dover Air Force Base, shopping, and dining, making it perfect for both convenience and lifestyle. Get this on your must see list.
$496,000
41 Kinsale Place Dover, DE 19904
- Type:
- Single Family
- Sq.Ft.:
- 1,798
- Status:
- Active
- Beds:
- 2
- Lot size:
- 0.15 Acres
- Year built:
- 2024
- Baths:
- 2.00
- MLS#:
- DEKT2031826
- Subdivision:
- Nobles Pond
ADDITIONAL INFORMATION
QUICK SETTLEMENT HOME! The Larkspur Modern Farmhouse on Homesite #533 is a spacious one-level living floorplan with 2 bedrooms, 2 baths, and 2 car garage. This home offers a spacious kitchen with large island, pantry with barn door, granite countertop and upgraded appliance. There is extensive LVP flooring through out. The Owner's Suite features a large walk-in closet and a luxurious Owner's Bath with tile shower. Situated in Dover, Delaware, Noble's Pond is a highly sought-after community where those 55 and better are having the time of their lives! They are enjoying the award-winning amenities that Noble's Pond offers, such as a fabulous Clubhouse with Fitness Center, Pool, Putting Green, Tennis Courts and so much more. Plus homeowners are filling their social calendars by participating in clubs and activities coordinated by their own personal lifestyle director! **See Sales Manager for details and any available incentives. Sample photos shown.
$350,000
613 Nimitz Road Dover, DE 19901
- Type:
- Single Family
- Sq.Ft.:
- 2,304
- Status:
- Active
- Beds:
- 4
- Lot size:
- 0.18 Acres
- Year built:
- 1969
- Baths:
- 2.00
- MLS#:
- DEKT2031810
- Subdivision:
- Towne Point
ADDITIONAL INFORMATION
This turn-key home has lots of space and is conveniently located in Dover. It features a first-level room that is very versatile and could be used as a home office or first-floor bedroom. The home has a wood stove which can help with heating costs and new carpet on the second floor. The backyard is fenced-in and already has a nice-sized shed. The home features several other updates and is ready for you.
$320,000
13 Kennison Lane Dover, DE 19901
- Type:
- Twin Home
- Sq.Ft.:
- 2,153
- Status:
- Active
- Beds:
- 3
- Lot size:
- 0.24 Acres
- Year built:
- 2005
- Baths:
- 3.00
- MLS#:
- DEKT2031570
- Subdivision:
- Seabrook Village
ADDITIONAL INFORMATION
With over 2,100 square feet of space, this home boasts 3 spacious bedrooms, 2.5 baths, and an additional versatile room perfect for storage or an office. The inviting downstairs area features new LVP flooring, with a spacious dining room that flows seamlessly into a large living room/family room combo, ideal for entertaining. The open kitchen completes the main level, making it a perfect hub for family gatherings. This home also includes a 12 x 12 shed for extra storage, as well as solar panels that can be easily transferred to the new owner's name, providing energy efficiency and potential savings on utility bills. See all this home has to offer! Owner is offering to pay one years HOA fee along with one year home warrantee.
$297,000
150 Seacroft Drive Dover, DE 19904
- Type:
- Single Family
- Sq.Ft.:
- 1,519
- Status:
- Active
- Beds:
- 3
- Lot size:
- 0.32 Acres
- Year built:
- 2003
- Baths:
- 2.00
- MLS#:
- DEKT2031496
- Subdivision:
- Lakeshore Village
ADDITIONAL INFORMATION
Make this one your home! Upon entry into the home the open floor plan welcomes you into your living area with fireplace. Entertaining will be simple as the kitchen dining and living areas all converge on the first floor. Full basement for more great space waiting to be finished to your needs. Split bedroom floor plan and first floor laundry is ideal. Electric provided by DE Coop. HUD Case # 071-204980
$590,000
115 Carnoustie Road Dover, DE 19904
- Type:
- Single Family
- Sq.Ft.:
- 3,366
- Status:
- Active
- Beds:
- 4
- Lot size:
- 0.73 Acres
- Year built:
- 1971
- Baths:
- 4.00
- MLS#:
- DEKT2031520
- Subdivision:
- Fox Hall West
ADDITIONAL INFORMATION
Unique property tucked into the trees with beautiful golf course views! Situated in Fox Hall along the green of Maple Dale Country Club's 3rd hole, this custom home has an abundance of living space. It has privacy along with great views of the golf course from the main living spaces and primary suite. The large family room features a stone fireplace and opens to the dining room and kitchen. The kitchen is loaded with custom cabinets and extensive counter space. The lower level includes a large family/flex room and spacious laundry room. There is an additional flex space that could easily be converted into a 5th bedroom and the home has a dedicated office with built in cabinetry. Large decks extend around the home and there have been many recent updates inside and out. Great location that is centrally located in Dover with quick access to Route 13 and Route 1.
© BRIGHT, All Rights Reserved - The data relating to real estate for sale on this website appears in part through the BRIGHT Internet Data Exchange program, a voluntary cooperative exchange of property listing data between licensed real estate brokerage firms in which Xome Inc. participates, and is provided by BRIGHT through a licensing agreement. Some real estate firms do not participate in IDX and their listings do not appear on this website. Some properties listed with participating firms do not appear on this website at the request of the seller. The information provided by this website is for the personal, non-commercial use of consumers and may not be used for any purpose other than to identify prospective properties consumers may be interested in purchasing. Some properties which appear for sale on this website may no longer be available because they are under contract, have Closed or are no longer being offered for sale. Home sale information is not to be construed as an appraisal and may not be used as such for any purpose. BRIGHT MLS is a provider of home sale information and has compiled content from various sources. Some properties represented may not have actually sold due to reporting errors.
Dover Real Estate
The median home value in Dover, DE is $331,750. This is higher than the county median home value of $303,800. The national median home value is $338,100. The average price of homes sold in Dover, DE is $331,750. Approximately 45.04% of Dover homes are owned, compared to 47.01% rented, while 7.95% are vacant. Dover real estate listings include condos, townhomes, and single family homes for sale. Commercial properties are also available. If you see a property you’re interested in, contact a Dover real estate agent to arrange a tour today!
Dover, Delaware has a population of 38,940. Dover is less family-centric than the surrounding county with 18.06% of the households containing married families with children. The county average for households married with children is 27.65%.
The median household income in Dover, Delaware is $51,073. The median household income for the surrounding county is $63,715 compared to the national median of $69,021. The median age of people living in Dover is 34.4 years.
Dover Weather
The average high temperature in July is 87.2 degrees, with an average low temperature in January of 25.6 degrees. The average rainfall is approximately 45.2 inches per year, with 15.2 inches of snow per year.
