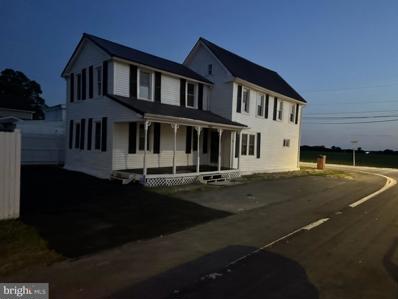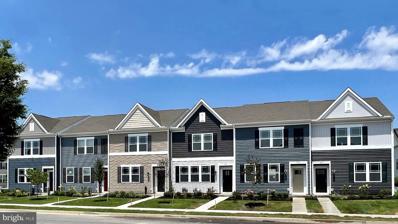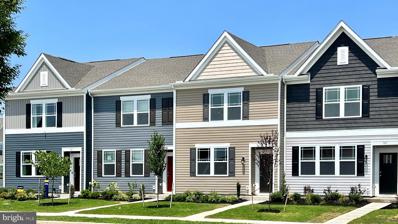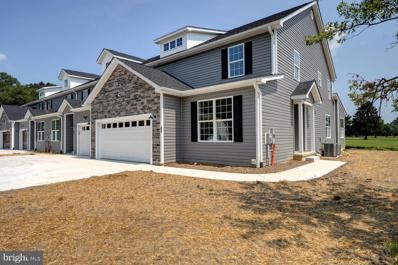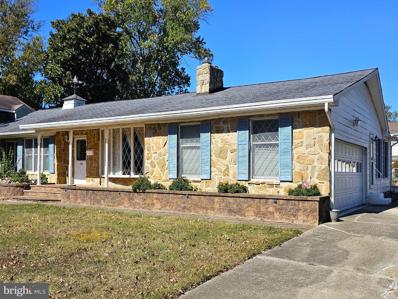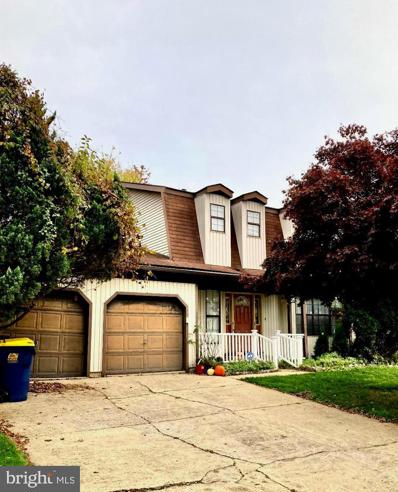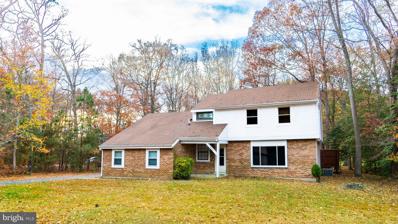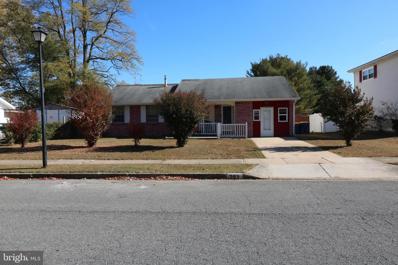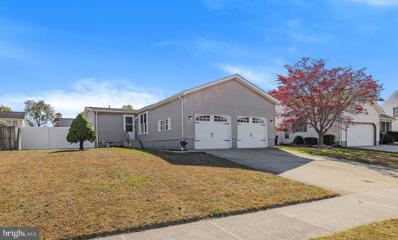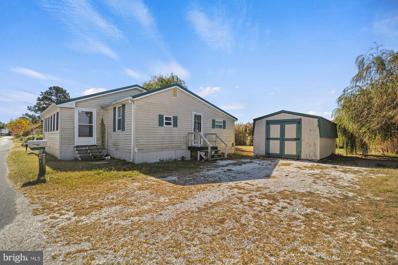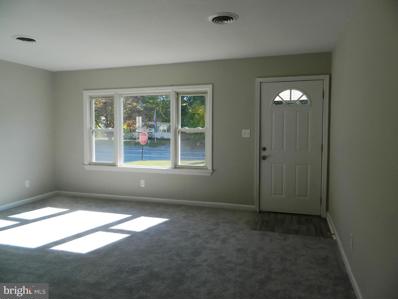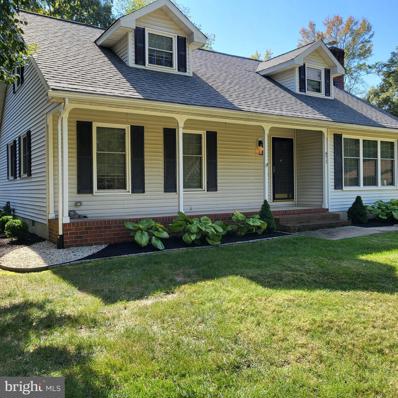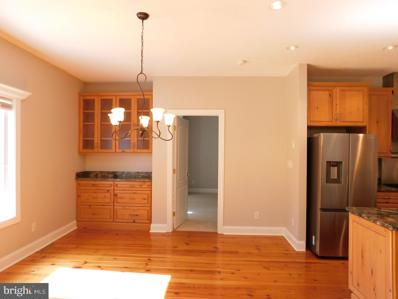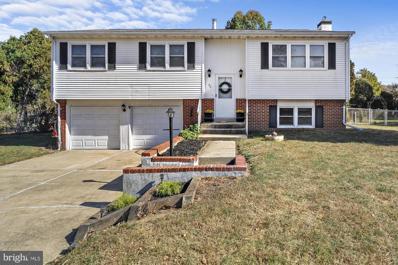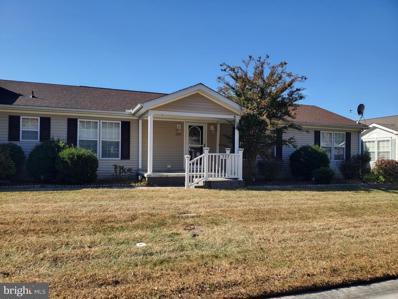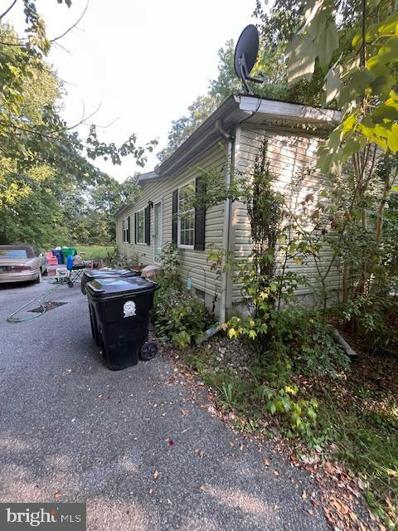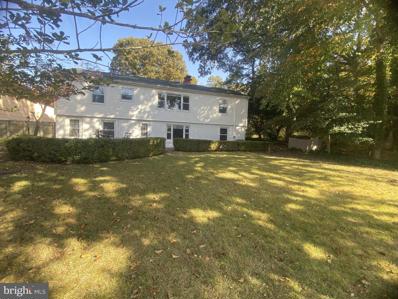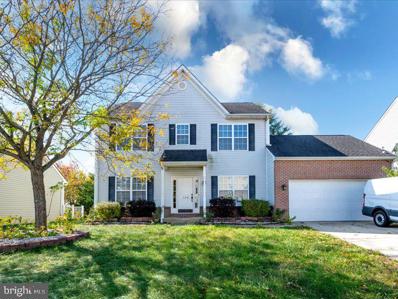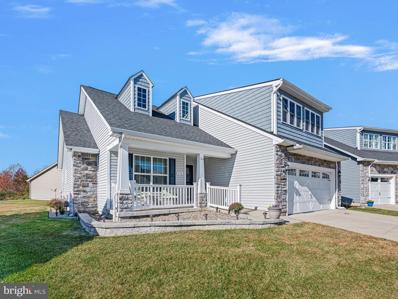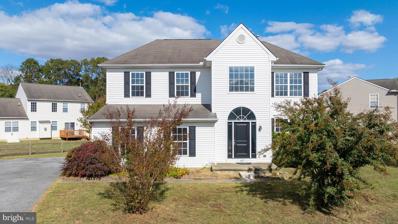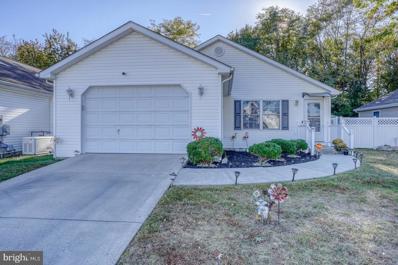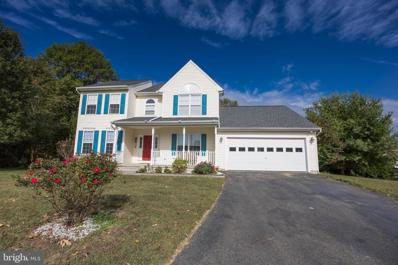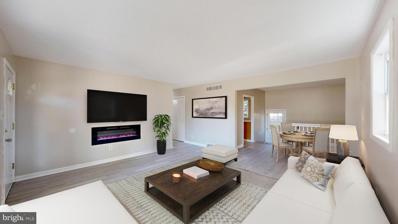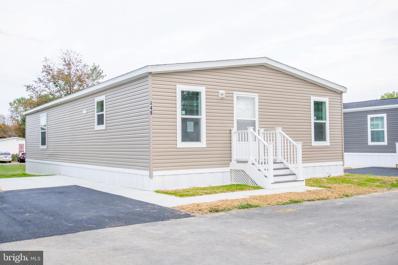Dover DE Homes for Sale
$259,000
108 Bell Street Dover, DE 19901
- Type:
- Single Family
- Sq.Ft.:
- 1,704
- Status:
- Active
- Beds:
- 2
- Lot size:
- 0.08 Acres
- Year built:
- 1900
- Baths:
- 1.00
- MLS#:
- DEKT2032794
- Subdivision:
- Dover
ADDITIONAL INFORMATION
Located in the historic town of Little Creek, this charming 2 bedroom renovated home features 2 bonus rooms on the 2nd floor. The home also features a cozy living and dining area with recessed lighting, a ceiling fan, vinyl plank flooring throughout the first floor, a completely transformed kitchen with new appliances, and a beautifully renovated bathroom. The 2nd floor features brand new carpeting throughout, and 2 nicely sized bonus rooms. The attic has been renovated for additional living space with a climate control attic fan. The home also features a new HVAC unit with new duct work, new plumbing, new doors, and fresh paint throughout. The newly paved driveway is an added bonus for convenient parking. The home is nestled on a convenient corner lot which is a plus for additional parking. The property has easy access to major highways, restaurants, and shopping options. Book your showing today!
$294,990
114 Ann Moore Street Dover, DE 19904
- Type:
- Single Family
- Sq.Ft.:
- 1,365
- Status:
- Active
- Beds:
- 3
- Lot size:
- 0.05 Acres
- Year built:
- 2024
- Baths:
- 3.00
- MLS#:
- DEKT2032818
- Subdivision:
- Eden Hill
ADDITIONAL INFORMATION
Check out this under construction, new home on 114 Ann Moore Street in the Eden Hill community of Dover, DE! This two-story Jefferson is an open-concept interior townhome with three bedrooms and two and a half bathrooms. The first floor is spacious with a large, thoughtfully designed kitchen with white cabinets, stainless steel appliances, a storage closet, and a peninsula island featuring granite countertops with space for seating. The kitchen is open to the living and dining area providing your ideal space to entertain. The first floor also offers a powder room. The second floor has three large bedrooms, each with plenty of closet space, a hall bathroom, a linen closet, and a laundry closet with an included washer and dryer. The ownerâs suite offers privacy away from the other bedrooms and features a full bathroom and a walk-in closet. The included white blinds and an innovative Smart Home® package will give you complete peace of mind. Pictures, artist renderings, photographs, colors, features, and sizes are for illustration purposes only and will vary from the homes as built. Image representative of plan only and may vary as built. Images are of model home and include custom design features that may not be available in other homes. Furnishings and decorative items not included with home purchase.
$295,990
112 Ann Moore Street Dover, DE 19904
- Type:
- Single Family
- Sq.Ft.:
- 1,365
- Status:
- Active
- Beds:
- 3
- Lot size:
- 0.05 Acres
- Year built:
- 2024
- Baths:
- 3.00
- MLS#:
- DEKT2032812
- Subdivision:
- Eden Hill
ADDITIONAL INFORMATION
Come explore this new home, under construction on 112 Ann Moore Street in the Eden Hill community of Dover, DE! This two-story Jefferson is an open-concept interior townhome with three bedrooms and two and a half bathrooms. The first floor is spacious with a large, thoughtfully designed kitchen with gray cabinets, stainless steel appliances, a storage closet, and a peninsula island featuring granite countertops with space for seating. The kitchen is open to the living and dining area providing your ideal space to entertain. The first floor also offers a powder room. The second floor has three large bedrooms, each with plenty of closet space, a hall bathroom, a linen closet, and a laundry closet with an included washer and dryer. The ownerâs suite offers privacy away from the other bedrooms and features a full bathroom and a walk-in closet. The included white blinds and an innovative Smart Home® package will give you complete peace of mind. Pictures, artist renderings, photographs, colors, features, and sizes are for illustration purposes only and will vary from the homes as built. Image representative of plan only and may vary as built. Images are of model home and include custom design features that may not be available in other homes. Furnishings and decorative items not included with home purchase.
$475,000
29 Mapledale Road Dover, DE 19904
- Type:
- Twin Home
- Sq.Ft.:
- 3,349
- Status:
- Active
- Beds:
- 5
- Lot size:
- 0.19 Acres
- Year built:
- 2024
- Baths:
- 3.00
- MLS#:
- DEKT2032804
- Subdivision:
- Villages Of Maple Dale
ADDITIONAL INFORMATION
Golf Course Lot! New Construction! Quick Delivery! DESIGN YOUR HOME, SELECT YOUR FLOORING AND CABINETRY AND BE SETTLE IN 30 DAYS! ONE YEAR FREE FULL GOLF MEMBERSHIP TO EITHER MAPLEDALE COUNTRY CLUB OR WILD QUAIL COUNTRY CLUB WITH PURCHASE. Have you ever dreamed of owning a model home? Here is your chance. This home is being built by a local well known quality custom builder âU & I Buildersâ and ready to move in. As you enter this home you will notice the quality build with many upgrades and features. The first floor has an open floor plan, beautiful kitchen with quartz counter tops, soft closed cabinetry breakfast bar and dining nook. The kitchen is open to the family room with luxury plank flooring, sliding door leading to your deck all overlooking the 9th green and pond of Maple Dale Country Club. The first floor also features a master suite overlooking the golf course, walk in closet, full bath with walk in shower, double sinks with quartz countertops. A 5th bedroom or office, full bath and laundry room completes the first floor. Transition upstairs and you will be pleased to find three large bedrooms a family room/game room area and full bath. This unit has a two car garage with inside access. Outside you will notice beautiful landscaping and gorgeous views of the golf course. All within walking distance to the well known country club of Maple Dale with fine dining, daily activities tennis courts and more. Stove & Refrigerator stainless steel installed after photos! Move in condition and ready to call home! Put it on your next tour! Photos of quick delivery units.
$335,000
155 Crescent Drive Dover, DE 19904
- Type:
- Single Family
- Sq.Ft.:
- 1,562
- Status:
- Active
- Beds:
- 4
- Lot size:
- 0.29 Acres
- Year built:
- 1974
- Baths:
- 3.00
- MLS#:
- DEKT2032500
- Subdivision:
- Woodbrook
ADDITIONAL INFORMATION
Youâll appreciate this lovely Ranch home on a spacious lot in the Woodbrook community - Dover, DE. Everything on the same level: 4-bedrooms, 3-full baths, large closets, living room w/ fireplace, kitchen/dining area, laundry, sunroom w/ hot tub, deck, and an attached garage. The front of the home is very attractive â stone front, a porch, beautiful hardscape â paver walkways, gardens, and flower beds. Exterior features - long driveway, detached garage, patio w/ stone walls, gazebo, and open lawn spaces throughout. The living room is flooded with natural light and boosts a large bay window and a fireplace â stone surround & mantel. The main bedroom suite is tucked away on the right side of the home â generous size, has its own private full bath with a stall shower, ceiling fan, and closet. The space could be used as a family room because on the left side of the home, there are 3 additional bedrooms - one of them has its own private full bath with a stall shower. The additional bedrooms have plenty of space and good-sized closets. A 3rd full bath is in the hall and has a tub/shower. The dining area flows nicely into the kitchen, the center of the home â it has a peninsula with seating, updated solid surface countertop, updated backsplash, beautiful cabinets, and appliances â refrigerator, stove, microwave and dishwasher. Near the kitchen is the laundry area, and access to the attached garage. Just off the kitchen, and not to be missed is theâ¦sunroom!!! With views to the backyard, itâs ready for entertainment, relaxation, or whatever you want it to be. The main feature of the sunroom is the sunken hot tub. This space is meant to be enjoyed â itâs large, windows all around, one door exits to a small deck and the other door exits to the backyard. Great location, close to major highways: DE-1 and US-13, nearby entertainment, shopping, and restaurants. The property is being sold 'as-is'; no warranties expressed or implied. Proof of funds - required when submitting all offers. The seller is motivated, so make an appointment, take a tour, and make an offer. Don't miss out on this one!
$336,900
325 Mayberry Lane Dover, DE 19904
- Type:
- Single Family
- Sq.Ft.:
- 2,086
- Status:
- Active
- Beds:
- 4
- Lot size:
- 0.35 Acres
- Year built:
- 1979
- Baths:
- 3.00
- MLS#:
- DEKT2032792
- Subdivision:
- Mayfair Ii
ADDITIONAL INFORMATION
Back on the market and with a new updated kitchen!!! A renewed opportunity to own in the Caesar Rodney School District! Looking for extra room! You may have found it. Four bedroom two and one half two story so close to many amenities. Many rooms in the house have been re-carpeted and painted. Stretch out in a large family room and formal living area. Two car garage and a full unfinished basement. Be the first to tour the home in the Caesar Rodney School District! Property is an estate.
$429,000
330 Troon Road Dover, DE 19904
- Type:
- Single Family
- Sq.Ft.:
- 2,454
- Status:
- Active
- Beds:
- 4
- Lot size:
- 0.49 Acres
- Year built:
- 1979
- Baths:
- 4.00
- MLS#:
- DEKT2032050
- Subdivision:
- Foxhall
ADDITIONAL INFORMATION
Location, location, location! This home sits in one of the neatest neighborhoods in Dover. They don't make neighborhoods like this anymore! Large lots, mature trees, close to everything, no HOA and this house backs up to the golf course too. Living room AND family room, eat in kitchen AND dinning room, screened porch AND deck. It's also got 2 masters bedrooms. Or use the second master however you choose. Man cave, mother-in-law suite, play room, game room, so many possibilities. The home also has a loft that over looks the living room (not counted as a bedroom but has a closet). Many homes have converted this space to be another bedroom. Also, in this community you can have a detached garage/pole building as there is no HOA! So if you need one that is likely also possible (please check with local municipality). There is still time to be in by the holidays.
$269,000
341 Post Boulevard Dover, DE 19904
- Type:
- Single Family
- Sq.Ft.:
- 1,787
- Status:
- Active
- Beds:
- 3
- Lot size:
- 0.19 Acres
- Year built:
- 1966
- Baths:
- 2.00
- MLS#:
- DEKT2032786
- Subdivision:
- Mayfair
ADDITIONAL INFORMATION
Here is your chance to own a home in the well-established neighborhood of Mayfair This home has had the kitchen updated recently. There is a large family room with access to the back yard and deck. The garage has been converted into a bonus room that has many possibilities. With a little polish, this home will shine. Home is being sold as-is.
- Type:
- Single Family
- Sq.Ft.:
- n/a
- Status:
- Active
- Beds:
- 3
- Lot size:
- 0.18 Acres
- Year built:
- 1990
- Baths:
- 2.00
- MLS#:
- DEKT2032776
- Subdivision:
- Independence Vil
ADDITIONAL INFORMATION
Welcome to 1422 S. Hancock Ave, a charming 3-bedroom, 2-bath ranch-style home with a convenient front-entry, 2-car garage. This home offers the perfect blend of comfort and modern updates, making it move-in ready for its next owner. As you step inside, you'll be greeted by an inviting living room featuring updated luxury vinyl plank (LVP) flooring that flows seamlessly through the dining area, hallways, and all three bedrooms, providing a cohesive and low-maintenance living space. The dining room is open to the living area, creating an airy and connected feel, and is located just off the kitchen for easy access. Youâll also find direct access to the garage through the kitchenâperfect for unloading groceries. The primary bedroom is a private retreat, complete with an en-suite bathroom featuring a recently updated shower with a stylish subway tile surround and a vanity adorned with sleek black fixtures. Two additional well-sized bedrooms share a centrally located full bathroom. For added convenience, the home also includes a hall laundry area. Step outside from the dining room slider onto the freshly updated deck, which overlooks the fully fenced backyardâa perfect space for outdoor entertaining or just relaxing. A handy shed provides ample storage for all your outdoor equipment. Additional updates include a new gas heater installed in 2018 and central air in 2017. The home is neutrally painted throughout, creating a blank canvas for your personal style. Plus, enjoy peace of mind with a transferable lifetime warranty on all windows. This home offers both comfort and functionalityâschedule your tour today and make 1422 S. Hancock Ave your new home!
$225,000
389 N Bay Drive Dover, DE 19901
- Type:
- Single Family
- Sq.Ft.:
- 912
- Status:
- Active
- Beds:
- 2
- Lot size:
- 0.54 Acres
- Year built:
- 1925
- Baths:
- 1.00
- MLS#:
- DEKT2032622
- Subdivision:
- None Available
ADDITIONAL INFORMATION
**Investor Alert** Wonderful cottage with land viewing the Delaware Bay! This property is grandfathered into its place, if desired, new owners will be able to rebuild the house using the same footprint regardless of current road requirements and wetland restrictions! This house features 2 beds, 1 bath, a spacious kitchen and dining area, and a large, enclosed porch. The rear side of the property contains wetlands. Incredible investment opportunity for anyone looking for a property close to the beach! Property is being sold AS-IS and buyers are to do their due diligence.
- Type:
- Single Family
- Sq.Ft.:
- 1,008
- Status:
- Active
- Beds:
- 3
- Lot size:
- 0.23 Acres
- Year built:
- 1945
- Baths:
- 1.00
- MLS#:
- DEKT2032756
- Subdivision:
- Edgehill Acres
ADDITIONAL INFORMATION
Cute, cozy and conveniently located! This 3 BR home is close to everything Dover has to offer. Living room, eat in kitchen as well as a separate dining room. A 3-seasons room could have multiple uses. There is a side porch, storage shed and a parking area in the rear of the home. This property is being sold As Is and inspections are for informational purposes only.
$424,000
471 Troon Road Dover, DE 19904
- Type:
- Single Family
- Sq.Ft.:
- 2,164
- Status:
- Active
- Beds:
- 4
- Lot size:
- 0.39 Acres
- Year built:
- 1986
- Baths:
- 3.00
- MLS#:
- DEKT2032656
- Subdivision:
- Foxhall
ADDITIONAL INFORMATION
This house has all of the important updates done! New roof, new windows, new hvac, upgraded to tankless gas water heater, encapsulated crawlspace, new water softener! In addition to all of that a beautiful new deck was added to the fenced in back yard and outdoor lighting was added. From the deck you can enter the sunroom/family room through the new custom slider doors. These doors allow so much natural light into the house. The house has a beautiful living room with a large brick fireplace and custom built ins. The interior of the house was recently painted and there are new Luxury Vinyl floors in the kitchen, dining area, entryway and sunroom. All three bathrooms have updated flooring as well. The house has 4 bedrooms and 3 full baths! The Master suite is located on the main floor with a large walk in closet. The lighting and hardware throughout the house has also been updated and new bl9nds have been added to most of the windows. Dont miss out on this beautiful home!
$355,000
188 Porcher Street Dover, DE 19901
- Type:
- Single Family
- Sq.Ft.:
- 1,986
- Status:
- Active
- Beds:
- 3
- Lot size:
- 0.2 Acres
- Year built:
- 2001
- Baths:
- 3.00
- MLS#:
- DEKT2032224
- Subdivision:
- St Jones Commons
ADDITIONAL INFORMATION
Three bedroom, two and a half bath with finished basement in St. Jones Commons! Move quick because this one is gonna sell fast! Nice sized back yard can be seen from the screened in porch on the back of the house. Enjoy the neighborhood pool in the summer! Grab this house at this amazing price, do a few updates and make this diamond in the rough shine again.
$739,900
487 Brookfield Drive Dover, DE 19901
- Type:
- Single Family
- Sq.Ft.:
- 4,673
- Status:
- Active
- Beds:
- 4
- Lot size:
- 0.72 Acres
- Year built:
- 2003
- Baths:
- 4.00
- MLS#:
- DEKT2032732
- Subdivision:
- Brookfield
ADDITIONAL INFORMATION
Beautiful 4 BR/3.5 BA waterfront home. This spacious cape cod has been updated and is ready for new owners. The open floor plan offers a large family room with fireplace, dining room and kitchen with breakfast area, large island and stainless steel appliances. The primary suite is on the main floor and features a sitting area and an ensuite bathroom with a jetted tub and a large tile shower with multiple shower heads. There are 2 more bedrooms on the main floor. Upstairs is a large 4th bedroom as well as finished space that can be used for whatever you need.... a game room, family room, office, etc. There is a rear deck with water views and a 3 car side entry garage. There is new carpet and fresh paint throughout. The HVAC has been serviced, the roof replaced and the septic system has been inspected and repaired. Property is being sold As Is and inspections are for informational purposes only.
$389,900
90 Katherine Drive Dover, DE 19901
- Type:
- Single Family
- Sq.Ft.:
- 2,018
- Status:
- Active
- Beds:
- 3
- Lot size:
- 0.53 Acres
- Year built:
- 1977
- Baths:
- 3.00
- MLS#:
- DEKT2032542
- Subdivision:
- Eberton
ADDITIONAL INFORMATION
Welcome to 90 Katherine Drive in Dover. This split level 3 Bedroom 2.5 Bath home does not disappoint. Living Room and Dining room open Concept. Large Sunroom overlooking spectacular Backyard with fence and shed. Eat in Kitchen. Bedrooms are all nicely sized. Downstairs a Finished Family room with wood burning fireplace and half bath. Laundry Room and Enclosed Porch finish off the downstairs. Attached Garage has an extra bay or a woodworkers dream space. This well-maintained property was inherited and being sold as is. Close to shopping, all major commuter routes. Don't wait to schedule. Come see it today.
$175,000
547 Weaver Drive Dover, DE 19901
- Type:
- Single Family
- Sq.Ft.:
- 1,620
- Status:
- Active
- Beds:
- 3
- Year built:
- 2004
- Baths:
- 2.00
- MLS#:
- DEKT2032698
- Subdivision:
- Wild Meadows
ADDITIONAL INFORMATION
Come see this beautiful home located on a large corner lot in the back of this amazing community. Home is a 3-bedroom 2-bath 1600 sq. Foot home with a large 2 car turned garage, nice rear patio and front porch to relax and sip coffee. The inside of the home is a large open floor plan with the master bedroom and en-suite bath on one side and your guest rooms and an additional bath on the other side. This home has a large eat-in kitchen with a nice kitchen island and an abundance of cabinets and counter space. The kitchen is open to the large living room and dining room areas. The community maintains all of the lawns, community open space and access to the awesome community clubhouse and pool. When you live here there is time to enjoy all life has to offer.
$160,000
85 Hazelwood Court Dover, DE 19901
- Type:
- Manufactured Home
- Sq.Ft.:
- 1,344
- Status:
- Active
- Beds:
- 3
- Lot size:
- 0.5 Acres
- Year built:
- 2008
- Baths:
- 2.00
- MLS#:
- DEKT2032648
- Subdivision:
- Hazelwood
ADDITIONAL INFORMATION
This three-bedroom, two-bath manufactured home sits on a generous lot in Dover, Delaware, offering a spacious layout with great potential. The property requires renovations, a factor already considered in the affordable asking price, making it a fantastic opportunity for buyers looking to add their personal touch or invest in real estate. Being sold by a Trustee to settle an estate, this home is offered strictly âas is, where is,â with the buyer responsible for verifying utility information and condition. A great opportunity for a buyer with vision to transform this property into a valuable asset. Until showings are able to be scheduled all offers are sight unseen.
$449,033
126 Lakeview Avenue Dover, DE 19901
- Type:
- Single Family
- Sq.Ft.:
- 3,654
- Status:
- Active
- Beds:
- 3
- Lot size:
- 0.17 Acres
- Year built:
- 1960
- Baths:
- 2.00
- MLS#:
- DEKT2032600
- Subdivision:
- Taylor Est
ADDITIONAL INFORMATION
Waiting patiently just for you is this meticulously maintained and upgraded home sits right on Moore's Lake offering unobstructed views at the end of a quiet dead end street, where your waterfront oasis sits peacefully in a very private setting just outside of The city (so no city taxes) but offering all of the amenities found within The City. Situated within the highly sought after Caesar Rodney School district this 3 bedroom 2 bath home is literally right around the corner from shopping and 5 minutes from Dover Air Force Base (DAFB). Walking into the foyer and stepping to the left you will find yourself in an expansive Living and Dining Room Area complete with a brick fireplace, built-ins and beautifully refinished original hardwood flooring. Catch your breath as you look through the large picture window at your incredible lake view. Just imagine this home with French doors in the kitchen leading out onto a full length second floor deck overlooking the beautiful lake! The kitchen is to the left including yet another built-in corner curio cabinet and an access door leading into the attached garage complete with a handicapped ramp At the other end of the house you will find 2 large bedrooms, a full bath and tons of closet space for ample storage. Proceeding down the steps to the lower living level you will find an enormous family Room with a beautiful stone fireplace and insert to chase away the cooling winter nights. On this level there is also an office with wonderful built-in cabinetry, a third bedroom full bath and basement area. The rear of the home is exposed to the lake with multiple windows so you can enjoy the wildlife, a walkout leading to a wonderfully sculptured brick patio, lake front yard and of course the beautiful lake. The home includes a maintenance free exterior, newer double hung replacement windows, well, new central air, new electric hot water heater and new roof. Cast your boat or Kayak directly from your yard for fishing and total enjoyment of the tranquility that this waterfront home offers. Call to schedule your private tour of this wonderful property today.
- Type:
- Single Family
- Sq.Ft.:
- 1,990
- Status:
- Active
- Beds:
- 3
- Lot size:
- 0.18 Acres
- Year built:
- 2007
- Baths:
- 3.00
- MLS#:
- DEKT2032460
- Subdivision:
- Cannon Mills
ADDITIONAL INFORMATION
Charming 3-Bedroom, 2.5-Bath Home with Stunning Views and Modern Finishes! More Pictures Coming Soon! Welcome Home! This beautifully updated 3-bedroom, 2.5-bathroom home located in the heart of Dover, offering not only a peaceful retreat with serene views of an undeveloped field but also the convenience of nearby amenities that make daily life a breeze. The main level features sleek laminate hardwood flooring through to the kitchen. The living area leads into a bright eat-in kitchen that will delight any chef and bathed in natural light thanks to its gorgeous bay windows, which overlook a large field, creating a peaceful and open feel. With durable Meganite countertops, stainless steel appliances, and ample cabinet space, this kitchen is both functional and elegantâperfect for preparing meals or hosting friends and family. Adjacent to the kitchen is a dedicated dining room for family dinners or formal gatherings. The home also boasts a living room and a separate family room, offering flexible living spaces. The family room can easily be converted into a home office or den, catering to those who need extra work-from-home or relaxation space. Upstairs, the primary bedroom offers a private retreat, complete with two double closets and an en-suite bathroom. Two additional bedrooms offer plenty of space for family, guests, or a home office, along with a second full bathroom for added convenience. But the possibilities don't end thereâthis home includes a full unfinished basement, just waiting for inspired minds to transform it into the perfect space. Whether you're dreaming of a home gym, media room, or extra storage, the potential is endless. Outside, the backyard is ideal for outdoor dining or simply relaxing with beautiful, unobstructed views of the undeveloped land. Located in the heart of Dover, this home is just minutes from shopping, colleges, Dover Air Force Base (DAFB), parks, and the beautiful Delaware beaches. With endless conveniences and unmatched potential, this home offers the perfect blend of tranquility and accessibility. Donât miss outâschedule your tour today!
$438,600
116 Casselberry Lane Dover, DE 19904
- Type:
- Single Family
- Sq.Ft.:
- 2,372
- Status:
- Active
- Beds:
- 3
- Lot size:
- 0.15 Acres
- Year built:
- 2018
- Baths:
- 3.00
- MLS#:
- DEKT2031622
- Subdivision:
- Nobles Pond
ADDITIONAL INFORMATION
This Charlotte Model built by Regal Builders is unique in design. There are only a handful in the community. The open front porch is nice to sit and watch the world go by (or at least a neighbor or 2) The enclosed rear porch is so peaceful. It measures 11 x 9 and has the multi-adjustable window/screen system, trek decking and a ceiling fan. The interior offers an open floor plan with living area and kitchen/dining area all open. The kitchen features beautiful granite countertops, 42" cabinets which are soft closed, stained with lovely Irish Cream stain. This home's wonderful features are the subway glass backsplash, gas range with griddle and convection oven option, and trash/recycle cabinet. The GE refrigerator (also included) has French Doors and bottom freezer plus water/ice features. The primary bedroom is spacious and has a tray ceiling with a ceiling fan. 2 closets in the walk-through area to the primary bath. 1 walk-in closet and 1 extra-large double closet. Beautiful carpeting with easy mobility type pile. The primary bathroom has a higher comfort level double vanity, a linen closet plus a walk-in shower (tile surround with seating). The Second bedroom is set up as an office/guest room. Main living area plus the second bedroom has upgraded vinyl plank style flooring. The laundry room is also located on the 1st floor and washer and dryer are included. This home offers a 2nd floor which is a multi-use/functional room. 2nd level full bathroom with tub and shower, 2 oversized closets and open floor plan. This room could be used as a bedroom, private suite area or theater room, personal gym. You decide! Some mobile/handicap features added to this beauty for instance lever style door handles, a ramp to front porch, and grab bars to name a few. Be sure to check out this home. Unique model in the community. Nobles Pond is an award-winning Active Lifestyle community and offers many amenities you will enjoy. Some are saltwater pool, bocci ball courts, pickle ball, tennis courts, garden area, fitness center, craft room, library, billiard room, walking trails, catch and release stocked ponds and more. There is a full time activity director who always has a calendar full of events, trips, and more. Enjoy pot luck, parties, and entertainment in the beautiful banquet room. Also enjoy lawn maintenance, snow removal, lawn mowing, and more. Close to shopping, medical facilities, restaurants, Bally's Casino, Dover Air Force Base, many parks. Route 1 is minutes away making for EZ commutes to Delaware beaches, and neighboring states. Seller is offering a 13 month home warranty when you buy.
$444,000
127 Creek Bend Road Dover, DE 19904
- Type:
- Single Family
- Sq.Ft.:
- 2,298
- Status:
- Active
- Beds:
- 4
- Lot size:
- 0.32 Acres
- Year built:
- 2005
- Baths:
- 3.00
- MLS#:
- DEKT2032274
- Subdivision:
- Hidden Creek
ADDITIONAL INFORMATION
Stunning 4-Bedroom Renovated Home in Hidden Creek! Welcome to your dream home in the highly desirable Hidden Creek neighborhood! This beautifully renovated (2024) 4-bedroom, 2.5-bathroom home sits on a spacious .32-acre lot, offering the perfect blend of modern updates and cozy charm. Step inside to find new luxury vinyl plank flooring throughout the entire main floor, adding durability and elegance to every step. The staircase and upper floor boast brand new, plush carpeting for extra comfort. The heart of the home is the fully renovated kitchen, featuring brand new stainless steel appliances, granite countertops, and sleek, new cabinetsâideal for cooking and entertaining. Freshly painted throughout, this home also welcomes you with a brand new front door, enhancing curb appeal. With an inviting layout, spacious bedrooms, and a low-maintenance yard, youâll love every inch of this property. Located just minutes from parks, downtown Doverâs best restaurants, and shopping, this home is not just a houseâitâs a lifestyle. Plus, with a low HOA fee, you can enjoy all the benefits of the community without the high costs. Don't miss your chance to own this move-in ready gem! Schedule your showing today and make Hidden Creek your new home!
- Type:
- Single Family
- Sq.Ft.:
- 1,300
- Status:
- Active
- Beds:
- 2
- Lot size:
- 0.09 Acres
- Year built:
- 2002
- Baths:
- 2.00
- MLS#:
- DEKT2032228
- Subdivision:
- Planters Run
ADDITIONAL INFORMATION
Welcome to this beautifully maintained home in the desirable 55+ community of Planters Run! Ideally located just off Route One, youâll enjoy the convenience of having grocery stores, shops, and restaurants right across the highway, with even more dining and shopping options just a few miles away. The community features lovely paths around a picturesque pond, perfect for leisurely strolls. This charming home offers 2 bedrooms, 2 full baths, and a spacious living area that flows seamlessly into the kitchen. Sliding glass doors lead to a private patio, perfect for relaxing. The home features well-maintained landscaping, ceiling fans throughout, vaulted ceilings, and a large primary suite. A one-car garage and new HVAC system (installed within the last few years) add extra convenience and peace of mind. With easy access to a nearby nature park, downtown Dover, and the charming towns of Camden-Wyoming, youâre also just 45 minutes from Delawareâs resort beaches and even closer to Delaware Bay beaches. Low HOA fees make this well-cared-for home even more appealingâitâs ready for new owners!
- Type:
- Single Family
- Sq.Ft.:
- 2,489
- Status:
- Active
- Beds:
- 4
- Lot size:
- 0.31 Acres
- Year built:
- 2005
- Baths:
- 3.00
- MLS#:
- DEKT2031906
- Subdivision:
- Hidden Creek
ADDITIONAL INFORMATION
JUST REDUCED: Welcome to 338 Circle Creek Ln, a beautiful move-in-ready gem nestled in the heart of Dover, DE! This single-family home boasts undeniable curb appeal and is perfectly situated on a quiet cul-de-sac, backing onto peaceful common park space for a serene retreat right in your backyard. Step inside this spacious 4-bedroom, 2.5-bath haven where comfort meets style. On the main floor, the heart of the home awaitsâa bright, eat-in kitchen that opens to a cozy great room with a fireplace, soaring cathedral ceilings, and a loft-style staircase with views of the upstairs. A skylight fills the great room with natural light, creating an inviting space perfect for gatherings or peaceful moments of relaxation. The ownerâs suite is a luxurious escape with a generous walk-in closet, an oversized garden tub, dual sinks, and a separate shower stall. The additional three bedrooms offer ample space, perfect for guest rooms, an office, or a versatile flex space. Convenience is key with the main bathroom located near all the spare bedrooms and an upstairs washer and dryer just steps away. Outside, the sizable deck extends your living space and invites you to enjoy the tranquility of the backyard and the open park space beyond. The oversized garage is a bonus, offering plenty of room for storage or workshop projects. Additionally, the spacious basement, which mirrors the full footprint of the house, offers a walkout feature and abundant potential. Whether you're looking to finish the space for additional living areas, create a home workshop, or use it for ample storage, this basement provides endless possibilities to suit your needs. Donât miss your chance to make this home yours. Schedule your tour today and fall in love with all the charm and warmth this home has to offer!
- Type:
- Single Family
- Sq.Ft.:
- 1,830
- Status:
- Active
- Beds:
- 4
- Lot size:
- 0.24 Acres
- Year built:
- 1955
- Baths:
- 2.00
- MLS#:
- DEKT2032286
- Subdivision:
- Rodney Vil
ADDITIONAL INFORMATION
4 beds 2 full baths with 2 highly functional living rooms so everyone has their own space. Located in Caesar Rodney school district as well. Yes you heard right. This beautifully remodeled open floor plan home is ready for. Schedule your final tour today because after you see this one nothing else will matter.
- Type:
- Manufactured Home
- Sq.Ft.:
- 1,456
- Status:
- Active
- Beds:
- 3
- Year built:
- 2024
- Baths:
- 2.00
- MLS#:
- DEKT2032338
- Subdivision:
- Lakeland Mhp
ADDITIONAL INFORMATION
Quickly becoming our bestselling floor plan, this 3-bedroom, 2-bathroom Champion home has everything you need. Ready today, this home features an open concept living, dining, and kitchen area complete with a small island and a large walk-in pantry! A full stainless steel appliance package with a gas range comes with the home. This home features a massive main bedroom with en-suit and two additional, nearly identical bedrooms with walk-in closets. A full laundry room sits at the far end of the home, tucked away and out of site. The community lot lease offers a $30 discount monthly for paying the lot lease on-time through the online portal taking it down to $560 per month. The lot lease includes street snow plowing, trash, recycling, bulk trash, yard waste pickup, and sewer service! Applicants must be approved for the lot lease to purchase. Come take a look today! Financing is available! This home comes with a 1-year Warranty!
© BRIGHT, All Rights Reserved - The data relating to real estate for sale on this website appears in part through the BRIGHT Internet Data Exchange program, a voluntary cooperative exchange of property listing data between licensed real estate brokerage firms in which Xome Inc. participates, and is provided by BRIGHT through a licensing agreement. Some real estate firms do not participate in IDX and their listings do not appear on this website. Some properties listed with participating firms do not appear on this website at the request of the seller. The information provided by this website is for the personal, non-commercial use of consumers and may not be used for any purpose other than to identify prospective properties consumers may be interested in purchasing. Some properties which appear for sale on this website may no longer be available because they are under contract, have Closed or are no longer being offered for sale. Home sale information is not to be construed as an appraisal and may not be used as such for any purpose. BRIGHT MLS is a provider of home sale information and has compiled content from various sources. Some properties represented may not have actually sold due to reporting errors.
Dover Real Estate
The median home value in Dover, DE is $331,750. This is higher than the county median home value of $303,800. The national median home value is $338,100. The average price of homes sold in Dover, DE is $331,750. Approximately 45.04% of Dover homes are owned, compared to 47.01% rented, while 7.95% are vacant. Dover real estate listings include condos, townhomes, and single family homes for sale. Commercial properties are also available. If you see a property you’re interested in, contact a Dover real estate agent to arrange a tour today!
Dover, Delaware has a population of 38,940. Dover is less family-centric than the surrounding county with 18.06% of the households containing married families with children. The county average for households married with children is 27.65%.
The median household income in Dover, Delaware is $51,073. The median household income for the surrounding county is $63,715 compared to the national median of $69,021. The median age of people living in Dover is 34.4 years.
Dover Weather
The average high temperature in July is 87.2 degrees, with an average low temperature in January of 25.6 degrees. The average rainfall is approximately 45.2 inches per year, with 15.2 inches of snow per year.
