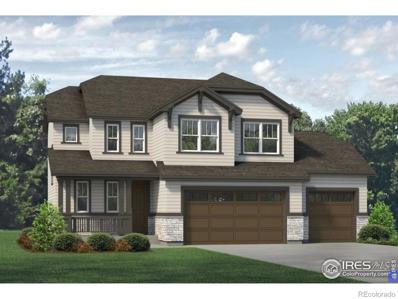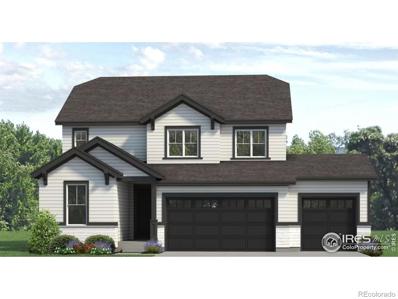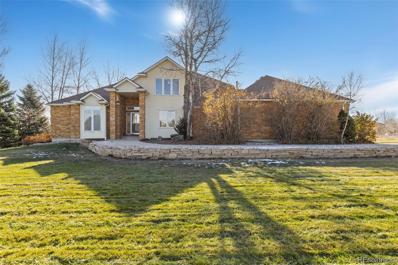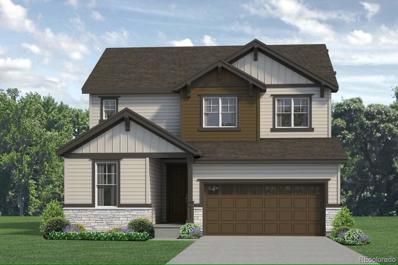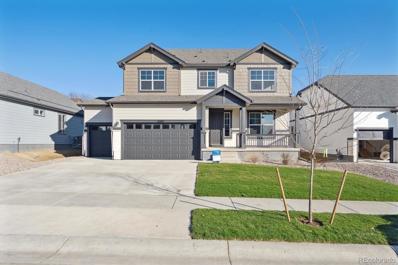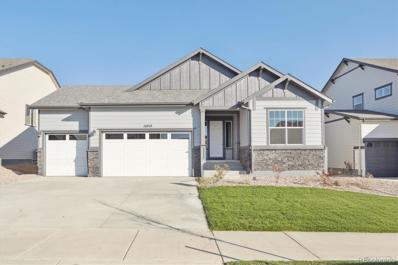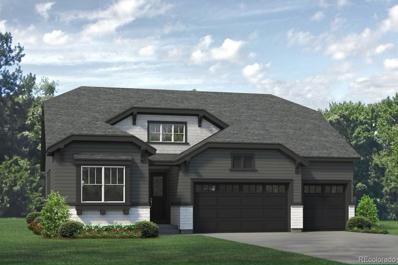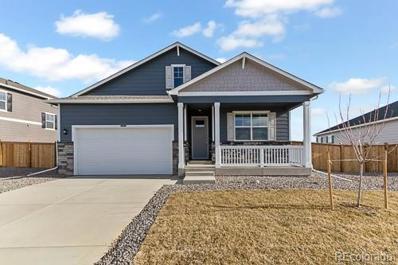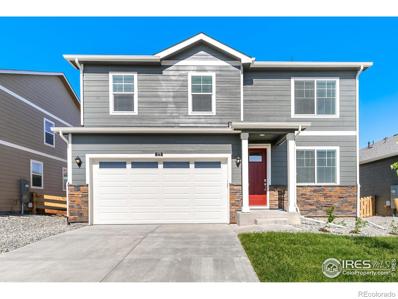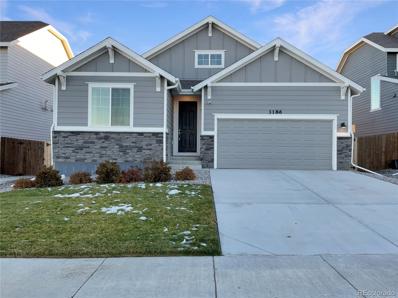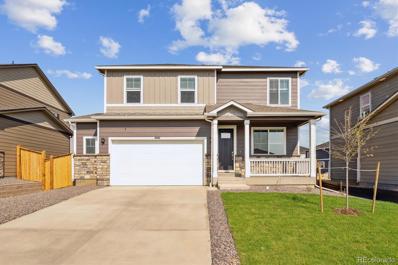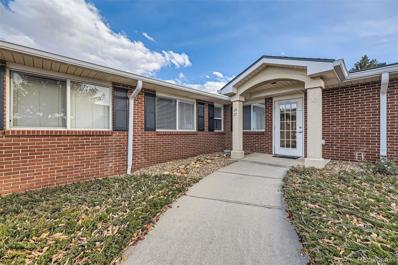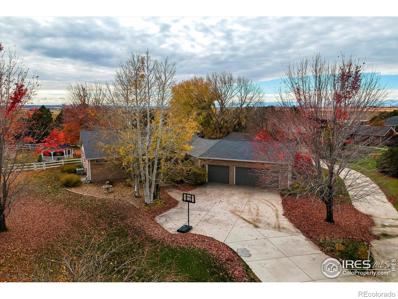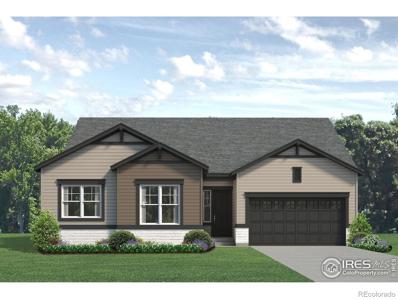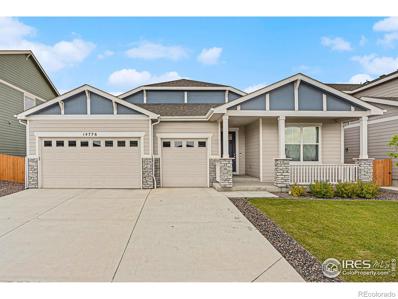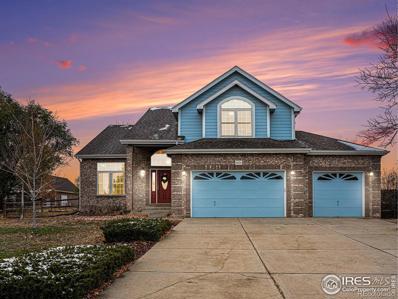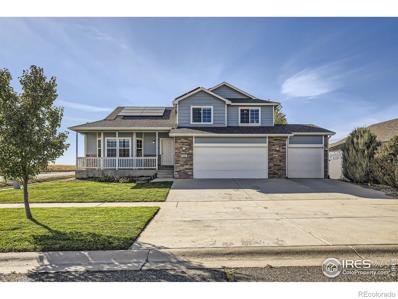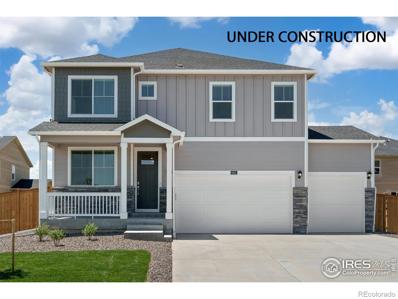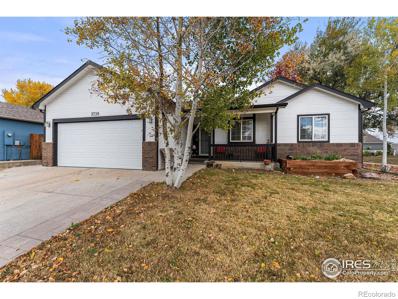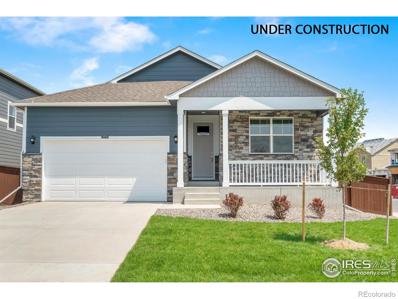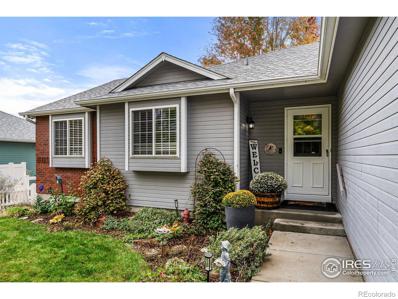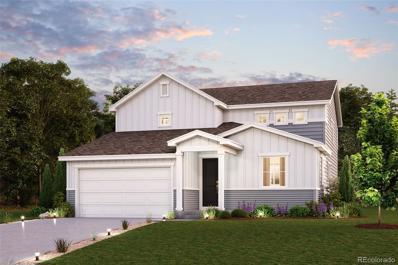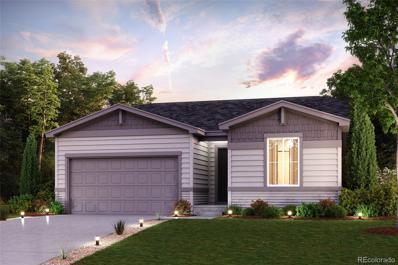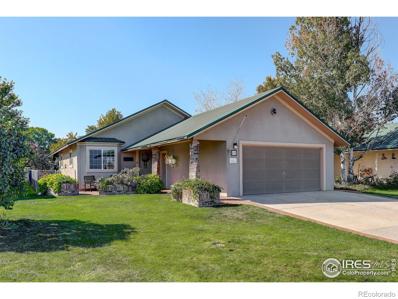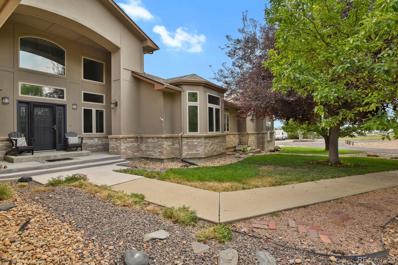Mead CO Homes for Sale
$561,300
16830 Mckay Drive Mead, CO 80542
- Type:
- Single Family
- Sq.Ft.:
- 2,753
- Status:
- NEW LISTING
- Beds:
- 3
- Lot size:
- 0.19 Acres
- Year built:
- 2024
- Baths:
- 3.00
- MLS#:
- IR1022825
- Subdivision:
- Highlands Preserve
ADDITIONAL INFORMATION
This single-family home features 1,911 square footage of living space, 3 bedrooms, 2.5 bathrooms, a 3-car garage, a covered front porch, and an upper-level loft.The first floor features a powder bathroom to the right of the front door, a large coat closet with access to the crawl space just past the stairs, and a mudroom that leads to the 3-car garage located right off the kitchen. The kitchen, dining area, and great room all flow effortlessly between one another creating an open concept that serves as the heart of the home! The L-shaped kitchen comes with a gas range, large island, garbage disposal, dishwasher, oven, microwave, and pantry.At the top of the stairs, you'll find a loft space with large windows allowing for tons of natural light! To the left of the loft are the 2nd and 3rd bedrooms with the laundry room conveniently located between both rooms. The second full bathroom is centralized between the two bedrooms and the loft. To the right of the stairs, you'll find the primary bedroom, a private bathroom with a double vanity, water closet, tiled shower, and a large walk-in closet.Tankless water heater, air purification system and A/C are also included in this energy efficient home.This is a High-Performance Home which means it's designed to respect the planet with money-saving innovation to stay healthier and more comfortable, along with home automation technology so it's easier to take on every day.Schedule an appointment to see your future home at Highlands Preserve!
$580,200
16810 Mckay Drive Mead, CO 80542
- Type:
- Single Family
- Sq.Ft.:
- 2,208
- Status:
- NEW LISTING
- Beds:
- 3
- Lot size:
- 0.19 Acres
- Baths:
- 3.00
- MLS#:
- IR1022759
- Subdivision:
- Highlands Preserve
ADDITIONAL INFORMATION
Beautiful 2 story home on a corner lot! Enjoy country living close to downtown Mead while still having easy access to I-25 for travel to Denver or Fort Collins! This home has plenty of space with 3 bedrooms, loft, and a study! Large kitchen with white cabinets, champagne bronze hardware, quartz countertops and huge walk-in pantry! Luxury vinyl plank flooring throughout most of the main floor, air conditioning, whole house air purification system along with some smart home features are also included. Don't miss out on your chance to live in the Highlands Preserve as we are in our final phase!
$1,200,000
313 Adams Avenue Mead, CO 80542
- Type:
- Single Family
- Sq.Ft.:
- 2,922
- Status:
- NEW LISTING
- Beds:
- 4
- Lot size:
- 2.21 Acres
- Year built:
- 1993
- Baths:
- 4.00
- MLS#:
- 4778132
- Subdivision:
- Hunters Ridge
ADDITIONAL INFORMATION
Experience the beauty of this exceptional property with breathtaking views of the Front Range, set on a spacious 2.2-acre lot with no HOA. Step inside and let the wide center hall guide you to an open floor plan that blends the great room and dine-in kitchen seamlessly and is the hub of the home. Large picture windows flood the space with natural light, creating a warm and inviting atmosphere. A cozy two-sided gas fireplace offers warmth and ambiance to both spaces, perfect for relaxing or entertaining. The kitchen is a chef’s dream, with granite countertops, stainless steel high-end appliances including a Miele double steam oven, a spacious cooktop island, a walk-in pantry, and a convenient coffee station. The main floor’s primary bedroom is a special retreat featuring a luxurious ensuite five-piece bathroom and an impressive 187-square-foot custom walk-in closet. Upstairs, you’ll find additional bedrooms that provide both privacy and proximity, sharing a full bathroom. The partially finished, walk-out basement with a wall of windows offers endless possibilities for customization. Every room includes custom shades for added comfort, and the home’s water filtration system and high-efficiency HVAC (2021) ensure premium comfort and efficiency year-round. The 3-bay garage is spacious enough for a 4 door long bed pickup. The incredible detached 40 x 40 heated shop is equipped with insulated walls, a 12’ x 12’ garage door, and a half bath—perfect for RV storage, projects or a great party room! Outside, enjoy the heavily wooded grounds, bordered by the peaceful Highland Ditch. Conveniently located to I-25 within the community of Mead. Take a virtual tour to fully appreciate this remarkable property’s unique blend of comfort, luxury, and natural beauty.
$569,950
16870 Mckay Drive Mead, CO 80542
- Type:
- Single Family
- Sq.Ft.:
- 2,208
- Status:
- NEW LISTING
- Beds:
- 3
- Lot size:
- 0.19 Acres
- Year built:
- 2024
- Baths:
- 3.00
- MLS#:
- 3533394
- Subdivision:
- Highlands Preserve
ADDITIONAL INFORMATION
Our very popular Jackson floorplan has tons of room with a main floor study, 3 bedrooms and a loft! Open layout on the main floor, the kitchen has a large island, quartz countertops, white cabinets, champagne bronze hardware and faucets as well as a big walk-in pantry! This home also has a full, unfinished basement giving you even more room to use however you need. Quiet community nestled near historical downtown Mead, Highlands Preserve has a small town feel while having easy access to Denver and Fort Collins. We are in our final phase so don’t miss out on your opportunity to live in this fabulous neighborhood!
$649,950
16900 Mckay Drive Mead, CO 80542
- Type:
- Single Family
- Sq.Ft.:
- 2,758
- Status:
- NEW LISTING
- Beds:
- 3
- Lot size:
- 0.19 Acres
- Year built:
- 2024
- Baths:
- 4.00
- MLS#:
- 2852569
- Subdivision:
- Highlands Preserve
ADDITIONAL INFORMATION
Our fabulous Gunnison home has tons of space with 3 bedrooms, 3 ½ baths, loft, main floor study and a flex room! The oversized 3 car garage has a 25’ long stall perfect for those longer vehicles! The gorgeous kitchen has grey cabinets, quartz countertops, gas range, large island ang big walk-in pantry! The full, unfinished basement has unlimited potential to be used for whatever you can dream up! The large primary bath boasts a free-standing tub perfect for unwinding after a long day, luxury vinyl flooring throughout most of the main level, baths and in the upper-level laundry room. The inviting covered front porch is a great place for relaxing on a lazy weekend morning or in the evenings watching the sun go down. Tankless water heater, air purification system and A/C are also included in this energy efficient home. This is a High-Performance Home which means it’s designed to respect the planet with money-saving innovation to stay healthier and more comfortable, along with home automation technology so it’s easier to take on every day. Larger than average lot for new construction at 8,125sq ft, this one won’t be around for long, schedule an appointment to see your new home in Highlands Preserve today!
$489,950
16910 Mckay Drive Mead, CO 80542
- Type:
- Single Family
- Sq.Ft.:
- 1,682
- Status:
- NEW LISTING
- Beds:
- 3
- Lot size:
- 0.19 Acres
- Year built:
- 2024
- Baths:
- 2.00
- MLS#:
- 2369042
- Subdivision:
- Highlands Preserve
ADDITIONAL INFORMATION
Fabulous ranch style home sits on a large lot with 3 bedrooms, 2 baths and a 3 car garage! The wide, open, entry brings in lots of natural light as you head towards the great room and kitchen! There are white cabinets, granite countertops, gas range and large island in the kitchen, along with Luxury Vinyl plank flooring throughout most of the home! This home also has a tankless water heater, whole house air purifier, a/c and smart home features. Located near old town Mead, Highlands Preserve gives you the feeling of small town living while still being close to modern amenities. Easy access to Denver or Fort Collins with I-25 being only a few minutes away. Don’t miss your chance to own in this beautiful community while we enter the final phase!
$599,950
16880 Mckay Drive Mead, CO 80542
- Type:
- Single Family
- Sq.Ft.:
- 1,940
- Status:
- NEW LISTING
- Beds:
- 3
- Lot size:
- 0.19 Acres
- Year built:
- 2024
- Baths:
- 3.00
- MLS#:
- 2325538
- Subdivision:
- Highlands Preserve
ADDITIONAL INFORMATION
Gorgeous ranch plan with 3 bedrooms, 3 baths, full, unfinished basement and 3 car garage! Large windows bring a ton of natural light into the kitchen/great room area, 9ft ceilings lends to the open feel of this home. Great kitchen with big island, white cabinetry with black hardware, light fixtures and faucets along with Luxury Vinyl Plank flooring throughout most of the main floor! Huge laundry room right off the 3-car garage is very convenient. The massive basement gives you unlimited options to use the space however you need, this home also has a tankless water heater, whole house air purifier, a/c and smart home features. Located near downtown Mead, Highlands Preserve is conveniently located with easy access to I-25. Hurry in now to get in during the final phase of the community!
$624,900
13602 Topaz Place Mead, CO 80504
- Type:
- Single Family
- Sq.Ft.:
- 1,771
- Status:
- Active
- Beds:
- 4
- Lot size:
- 0.17 Acres
- Baths:
- 2.00
- MLS#:
- 9912534
- Subdivision:
- Lakeside Canyon
ADDITIONAL INFORMATION
Incredible views, beautiful location and a coveted walkout basement!!! Open design ranch with a covered patio and a front porch to take in all the views! Located at the end of a cul de sac, just steps to parks and trails and backs to open space! Over sized 2 car garage, 9’ ceilings, fireplace in the living room, smart home technology and the front & backyard landscaping! Contemporary gray cabinetry throughout, plank flooring in the main living areas, large Kitchen island, walk in pantry and granite counter tops. You won’t want to miss this one! Come live playfully at Lakeside Canyon, where there are 2 dog parks, large central park, miles of trails and quick access to Longmont, Firestone, Frederick and I 25. ***Photos are representative and not of actual property***
$549,900
13607 Topaz Place Mead, CO 80504
- Type:
- Single Family
- Sq.Ft.:
- 2,222
- Status:
- Active
- Beds:
- 3
- Lot size:
- 0.2 Acres
- Year built:
- 2024
- Baths:
- 3.00
- MLS#:
- IR1022362
- Subdivision:
- Lakeside Canyon
ADDITIONAL INFORMATION
Affordable elegance in this contemporary designed Pendleton with a 3 car garage! This home features a main floor study/flex space, a super-sized primary bedroom, upstairs laundry and a loft! Located on a cul de sac, just steps from parks and trails and a yard that has plenty of play space! Stunning white cabinetry throughout, plank flooring in the main living areas, 9' ceilings, smart home technology and a fireplace. There is a large Kitchen island, granite countertops, pantry, stainless steel appliances including the refrigerator and a gas stove. Come live playfully at Lakeside Canyon where you will find 2 dog parks a large central park with a play area and miles of trails. Great location for commuters with quick access to I 25, Longmont, Firestone and Frederick. ***Photos are representative and not of actual property***
$475,000
3186 Park Street Mead, CO 80542
Open House:
Thursday, 11/28 8:00-7:00PM
- Type:
- Single Family
- Sq.Ft.:
- 1,422
- Status:
- Active
- Beds:
- 3
- Lot size:
- 0.13 Acres
- Year built:
- 2021
- Baths:
- 2.00
- MLS#:
- 6672516
- Subdivision:
- Highlands Fg 1
ADDITIONAL INFORMATION
Seller may consider buyer concessions if made in an offer. Welcome to this stunning property, where elegance meets functionality. The interior boasts a neutral color paint scheme that perfectly complements the all stainless steel appliances. The kitchen is a chef's dream, featuring a center island, an accent backsplash. The primary bathroom is a sanctuary with double sinks for convenience. Outside, enjoy the privacy of a fenced in backyard, perfect for serene relaxation. This home is a testament to tasteful design and practical living. Don't miss out on this unique opportunity to make this property your own.
$568,900
13603 Topaz Place Mead, CO 80504
- Type:
- Single Family
- Sq.Ft.:
- 2,222
- Status:
- Active
- Beds:
- 3
- Lot size:
- 0.15 Acres
- Year built:
- 2024
- Baths:
- 3.00
- MLS#:
- 8317056
- Subdivision:
- Lakeside Canyon
ADDITIONAL INFORMATION
Absolutely Stunning location in this contemporary brand new home! Cul de sac lot, backing to open space, just steps to trails and parks! Full unfinished basement with 9’ ceilings and oversized 2.5 car garage, this truly is a must see home! Study/flex space on the main floor, dynamic gray cabinetry throughout, a large Kitchen island, stainless steel appliances including gas range and granite countertops. Plank flooring throughout the main living areas and 9' ceilings are just the beginning! Super spacious primary bedroom with a walk in closet to match, spectacular views and a 3/4 bath. 2nd living area with an upstairs loft! You will also find this home includes smart home technology, a tankless hot water heater and a warranty! Come live playfully at Lakeside Canyon! 2 dog parks, a large central park with play area and miles of trails!
- Type:
- Condo
- Sq.Ft.:
- 1,085
- Status:
- Active
- Beds:
- 2
- Year built:
- 2001
- Baths:
- 1.00
- MLS#:
- 6435709
- Subdivision:
- Lake Ridge Condos
ADDITIONAL INFORMATION
Beautiful 55+ lakefront community in a quiet rural setting! This home features 2 beds and 1 full bath with in unit laundry in one accessible level.
$949,900
210 Grand View Circle Mead, CO 80542
- Type:
- Single Family
- Sq.Ft.:
- 3,541
- Status:
- Active
- Beds:
- 5
- Lot size:
- 1.22 Acres
- Year built:
- 1999
- Baths:
- 3.00
- MLS#:
- IR1021899
- Subdivision:
- Grand View Estates
ADDITIONAL INFORMATION
Rare to find acreage in sought after Grand View Estates, minutes from shopping, schools, health care and recreation. Vaulted, bright and upgraded all brick rambling ranch home on 1.2 acres. Step in to formal living and dining plus chef's kitchen with granite and stainless finishes. Step through to spacious family room with fireplace. Step on to primary bedroom suite, fully updated, with direct access to the patio. Downstairs, enjoy expansive rec room and guest quarters. Step out to fully irrigated, private, park like landscaping with a shaded and screened-in Gazebo. Extras include new roof, exterior paint and appliances in 2023, bonus detached garage/shop, and whole house generator. Pool table and JD riding mower included. Non potable water is available during the warm season... unlimited, walk-on, schedule free access to the private golf course is available year round. Welcome home to small acreage living at it's best in a community of kindness!
$629,950
16850 Mckay Drive Mead, CO 80542
- Type:
- Single Family
- Sq.Ft.:
- 2,170
- Status:
- Active
- Beds:
- 3
- Lot size:
- 0.19 Acres
- Year built:
- 2024
- Baths:
- 3.00
- MLS#:
- IR1021651
- Subdivision:
- Highlands Preserve
ADDITIONAL INFORMATION
This home is estimated to complete in December 2024. Our very popular Jefferson ranch plan boasts 10ft ceilings with an open floorplan! Large kitchen with tons of cabinet and countertop space, huge island and walk in pantry! The kitchen also includes gray cabinets, white quartz countertops and gas range. Luxury vinyl plank flooring throughout the majority of the home. Only a few more of this plan will be built so don't miss out on your chance to own one in the beautiful Highlands Preserve community, located close to historic downtown Mead!
$625,000
14776 Longhorn Drive Mead, CO 80542
- Type:
- Single Family
- Sq.Ft.:
- 3,824
- Status:
- Active
- Beds:
- 5
- Lot size:
- 0.16 Acres
- Year built:
- 2020
- Baths:
- 4.00
- MLS#:
- IR1021672
- Subdivision:
- Sorrento
ADDITIONAL INFORMATION
This beautiful home is PRICED TO SELL! The seller's loss is your gain! Better than new ranch style home with main level living.Easy access to I-25. This home makes your commute to Longmont, Denver, Ft. Collins, or Boulder seem like it takes just minutes.This stunning open concept floor plan offers a main floor primary bedroom & laundry as well as a 2nd primary bedroom on the lower level. This is move-in ready and has all the wonderful ease of new construction without the hassle of added landscaping expenses, there is even a drip system in the backyard, not to mention the bonus of a developed friendly neighborhood. All of the high end appliances are included, ring doorbell, and the solar panels are owned, which will drastically reduce your utility bills! With 5 bedrooms, 4 bathrooms and an added rec room in the basement with a wet bar you will have all the livable space you need. Experience the luxury this home offers with a grand entry, wide hallways, high ceilings, private dining room/office space, and upgrades throughout including quartz countertops, luxury vinyl flooring, and an expanded back patio.The primary suite feels like its own private getaway with plenty of room to spread out, a double vanity with quartz countertops, soaking tub, and walk-in closet. An oversized three-car garage, and mud room off of the garage for added convenience! For the buyer's piece of mind the owners are providing a one year First American Home Warranty. Enjoy neighborhood events, lovely parks, walking trails, and you'll be saying "I love this home" in no time! Don't miss this hard to find opportunity!
$890,000
18715 Wagon Trail Mead, CO 80542
- Type:
- Single Family
- Sq.Ft.:
- 3,653
- Status:
- Active
- Beds:
- 5
- Lot size:
- 1.23 Acres
- Year built:
- 2001
- Baths:
- 4.00
- MLS#:
- IR1021466
- Subdivision:
- Margil Farms
ADDITIONAL INFORMATION
Welcome to the country estate just outside of town that you've always dreamed of! This beautiful home sits off the road on 1.23 acres and offers beautiful farmland views from the backyard. Inside you'll step into the grand entryway with soaring ceilings and a seamlessly flowing living room, dining room, kitchen and family room with gas fireplace. The kitchen features a gas stove, granite countertops and stainless steel appliances. A half bathroom and laundry area finish off the main floor. Upstairs the primary bedroom has an ensuite bathroom with a separate shower and soaker tub plus a walk in closet. Three additional bedrooms and a full bathroom complete the upstairs. The finished basement offers a rec room and living room with electric fireplace, a bedroom and a bathroom with shower. The backyard space is a dream with plenty of space to enjoy as well a well producing and irrigated garden with raised beds and 5 fruit bearing trees. The newer chicken coop and greenhouse will have you well on your way to the homestead you've always wanted. Don't miss this amazing property. Schedule a showing today!
$590,000
16001 Ginger Avenue Mead, CO 80542
- Type:
- Single Family
- Sq.Ft.:
- 2,036
- Status:
- Active
- Beds:
- 3
- Lot size:
- 0.17 Acres
- Year built:
- 2011
- Baths:
- 3.00
- MLS#:
- IR1021347
- Subdivision:
- Western Meadows
ADDITIONAL INFORMATION
Experience this stunning multi-level home with 3 bedrooms and 3 bathrooms, nestled on a generous corner lot in the sought-after Western Meadows Subdivision. Located within walking distance to Mead Elementary and Middle School, this property is part of the highly regarded St. Vrain Valley School District. One of the standout features of this home is the unobstructed panoramic view of the mountains from the backyard, kitchen, and primary bedroom, showcasing Longs Peak and Twin Sisters Peaks. Upon entering, you'll be welcomed by an open-concept layout, ideal for entertaining or spending quality time with loved ones. The inviting eat-in kitchen features ample counter space, modern appliances, and plenty of cabinetry. Each of the three cozy bedrooms is filled with natural light and offers ample closet space. The expansive bonus room on the lower level is a versatile space, perfect for an office, game room, or theatre area. The property is fully fenced, providing privacy and security, while the deck and spacious patio offer plenty of room for outdoor gatherings. Whether you're enjoying the serene backyard or taking a leisurely stroll through the neighborhood, you'll appreciate the tranquility this home provides. With quick access to I-25, you're just minutes away from Firestone, Fort Collins, Longmont, Boulder, and a short 45-minute drive to Denver. This gem is a must-see!
$627,400
4117 Marble Drive Mead, CO 80504
- Type:
- Single Family
- Sq.Ft.:
- 2,398
- Status:
- Active
- Beds:
- 4
- Lot size:
- 0.21 Acres
- Year built:
- 2024
- Baths:
- 3.00
- MLS#:
- IR1021222
- Subdivision:
- Lakeside Canyon
ADDITIONAL INFORMATION
Beautiful, brand new 2 story home with a basement, 3 car garage, on a great corner lot that backs to open Space! Unobstructed views of Longs Peak! Fall in love with the kitchen in this home with the stunning white cabinetry, large island, granite counter tops, walk in pantry and a complete suite of stainless steel appliances. The spacious master is equipped with a large walk in closet and 3/4 bath. Upstairs laundry adds to the modern feel of this home! Add in Smart Home technology, energy efficient features like a tankless hot water heater and the unfinished basement with 9' ceilings, and you know you have found a truly spectacular home! Quick access to I 25, shopping in Longmont/Firestone/Frederick, just steps from the large central park/playground, 2 dog parks and miles of trails around the community! Come live playfully at Lakeside Canyon! ***Estimated Delivery Date: January. Photos are representative and not of actual property***
$499,000
3736 Homestead Drive Mead, CO 80542
- Type:
- Single Family
- Sq.Ft.:
- 2,572
- Status:
- Active
- Beds:
- 4
- Lot size:
- 0.2 Acres
- Year built:
- 2004
- Baths:
- 3.00
- MLS#:
- IR1021129
- Subdivision:
- Margil Farms
ADDITIONAL INFORMATION
Charming Ranch Home in Margil Farms! Discover this inviting one-level living gem nestled on a premier south-facing lot that abuts lush green space, ensuring exceptional privacy. This 4 bed, 3 bath, 2 car garage is a well designed ranch plan boasts an open and flowing layout, perfect for both relaxation and entertaining. Step into the spacious kitchen that seamlessly connects to the dining and family room, creating an ideal space for gatherings. The deluxe primary suite features a generous walk-in closet, double vanities, and a full bath. The finished basement adds incredible value with its expansive great room, an additional bedroom, and a bath. It's plumbed for a wet bar or second kitchen, making it a versatile space for a mother-in-law suite, rental opportunity, or a dedicated home office. With tons of square footage for the price, this home is a must-see! Don't miss your chance to own a slice of paradise in Margil Farms!
$527,400
13705 Siltstone Place Mead, CO 80504
- Type:
- Single Family
- Sq.Ft.:
- 1,771
- Status:
- Active
- Beds:
- 4
- Lot size:
- 0.27 Acres
- Baths:
- 2.00
- MLS#:
- IR1021137
- Subdivision:
- Lakeside Canyon
ADDITIONAL INFORMATION
Check out the wow factor in this beautiful ranch! Located on a huge lot in a cul de sac, steps from the open space with access to miles and miles trails and a view to die for! 9' ceilings throughout this open design with a large island in the Kitchen, walk in corner pantry, a full suite of stainless steel appliances, beautiful white cabinetry and gorgeous quartz counters! Sophisticated fireplace in the great room, a covered patio and a porch to catch the sunsets from! Lakeside Canyon offers quick access to I 25, Longmont/Firestone/Frederick and a large central park with a playground plus 2 dog parks. Come live playfully in Lakeside Canyon! **Estimated Delivery Date: February. Photos are representative and not of actual property***
$560,000
2558 Serena Drive Mead, CO 80542
Open House:
Friday, 11/29 11:00-1:00PM
- Type:
- Single Family
- Sq.Ft.:
- 1,850
- Status:
- Active
- Beds:
- 4
- Lot size:
- 0.26 Acres
- Year built:
- 1998
- Baths:
- 2.00
- MLS#:
- IR1021032
- Subdivision:
- North Creek At Mead
ADDITIONAL INFORMATION
Bring your RV and enjoy the small town feel in this beautiful four bedroom two bath home situated moments from I25! Privacy abounds in the neighborhood and immaculately landscaped park-like backyard features mature trees, greenhouse, stamped colored concrete patio, vinyl fencing and double deck with pergola. Once you step inside it is easy to visualize relaxing near the large brick fireplace under vaulted ceilings. Large and bright kitchen is open to dining and living rooms. Plantation shutters cover the windows in several rooms giving an extra stylish touch. Head down to the partially finished basement where you find a large private bedroom with walk-in closet. North Creek Circle Park is close by, NO HOA or Metro Tax, 3 car garage and wonderful Mead schools.
$591,925
5917 Red Barn Avenue Mead, CO 80504
- Type:
- Single Family
- Sq.Ft.:
- 2,767
- Status:
- Active
- Beds:
- 4
- Lot size:
- 0.14 Acres
- Year built:
- 2024
- Baths:
- 3.00
- MLS#:
- 5840754
- Subdivision:
- Red Barn
ADDITIONAL INFORMATION
You’ll love the versatile open-concept layout of the Aspen at Red Barn Meadows. As you enter the home, you'll find a lovely study off the foyer—an ideal spot for privacy and relaxation. A spacious kitchen is situated in the heart of the home—boasting a gracious walk-in pantry, a charming breakfast nook and a large center island. Other main floor highlights include a wide-open great room, a formal dining room and a sizable secondary bedroom with access to a full bathroom. Upstairs, there is a convenient laundry room, an expansive loft and three additional bedrooms, including the lavish primary suite—showcasing a roomy walk-in closet and a deluxe private bath with dual vanities and a walk-in shower. Our largest and most beautiful floorplan! Photos are not of this exact property. They are for representational purposes only. Please contact builder for specifics on this property.
$474,990
5909 Red Barn Avenue Mead, CO 80504
- Type:
- Single Family
- Sq.Ft.:
- 1,661
- Status:
- Active
- Beds:
- 3
- Lot size:
- 0.13 Acres
- Year built:
- 2024
- Baths:
- 3.00
- MLS#:
- 8760701
- Subdivision:
- Red Barn
ADDITIONAL INFORMATION
Upon entering the smartly designed Palisade plan, you'll find two secondary bedrooms off the foyer with access to a full hall bath. Beyond the foyer, an inviting kitchen with a center island overlooks an open-concept great room and dining area with access to the backyard—perfect for entertaining. Tucked in its own corner of the home, a secluded primary suite features an attached bath and spacious walk-in closet. Completing the home, a laundry room is conveniently located in the center of the floor plan. Great first home or for someone looking to downsize. One of the lowest priced homes we have ever had in this community! Photos are not of this exact property. They are for representational purposes only. Please contact builder for specifics on this property. Don’t miss out on the new reduced pricing good through 11/30/2024. Prices and incentives are contingent upon buyer closing a loan with builders affiliated lender and are subject to change at any time.
$550,000
215 1st Street Mead, CO 80542
- Type:
- Single Family
- Sq.Ft.:
- 1,697
- Status:
- Active
- Beds:
- 4
- Lot size:
- 0.16 Acres
- Year built:
- 1994
- Baths:
- 2.00
- MLS#:
- IR1019983
- Subdivision:
- Mead Town
ADDITIONAL INFORMATION
This is a must-see Ranch home located in the heart of Mead with open space and Ames Park across the street with no Metro or HOA. Upon entering, you'll be welcomed with an open concept living that creates a very spacious comfortable environment.This four bedroom, two bath home has been beautifully updated throughout creating an open concept kitchen, dining and living areas. The upgrades throughout the home are what you will fall in love with, some of those amenities include, upgraded kitchen cabinets, countertops, stainless-steel appliances, Insinkerator, high end flooring and so much more. The home has beautiful porcelain tile throughout the main living area, allowing for easy maintenance. Both bathrooms have been beautifully remodeled featuring high end upgraded tile, and new carpet throughout the bedrooms. Each bedroom features overhead light with fan. The yard is a gardener's dream with eight beautiful brick raised flower beds with built in sprinklers for easy maintenance along with a well-maintained landscaped yard with sprinkler system. The 2-car oversized garage comes with an abundance of built-in storage, in addition to, attic storage, 220 and gas heater to keep you nice and cozy while enjoying your favorite hobbies. The residence offers easy access to Denver, DIA, Longmont and Fort Collins. This home has had only one homeowner and been highly maintained. Please reach out for any additional questions.
$1,230,000
15146 Singletree Drive Mead, CO 80542
- Type:
- Single Family
- Sq.Ft.:
- 5,446
- Status:
- Active
- Beds:
- 5
- Lot size:
- 5.97 Acres
- Year built:
- 2000
- Baths:
- 5.00
- MLS#:
- 4915075
- Subdivision:
- Single Tree Estates
ADDITIONAL INFORMATION
SELLER IS OFFERING $10,000 IN CONCESSIONS TO USE TOWARDS CLOSING COSTS PLUS THERE IS A NEW PRICE IMPROVEMENT. Welcome to SingleTree Ranch an Equestian neighborhood where there is plenty of space and privacy. Step inside to discover a beautifully designed interior boasting vaulted ceilings, a large shiplap wall, gorgeous fireplace and mantle, a beautiful kitchen with granite countertops, 2 pantries, stainless-steel appliances, new lighting and barn door. This home also has solar shingles that will save you money along with a low monthly HOA fee. Home is great for entertaining inside and out. Not only does this house have a primary suite with sliding door leading out onto a large deck but it also has two other oversized bedrooms. Basement is complete with a living area, new LVP flooring, paint and trim, kitchenette, a yoga/gym room, loads of storage, oversize bedroom, bathroom with jetted tub and another bedroom. Relax in the spacious living areas, or retreat to the large deck for coffee and meals during the summer months. But that's not all! This property also features a separate shop, providing the perfect space for hobbies or projects. Additionally, the barn comes with RV storage (right now it is converted into a temporary place for 2 goats). One furnace and AC unit was recently replaced within the last few years. Septic was pumped November 6th. Whether you're seeking space and privacy, or just love hanging out with animals, this home has it all! Don't miss the opportunity to make this your forever home!
Andrea Conner, Colorado License # ER.100067447, Xome Inc., License #EC100044283, [email protected], 844-400-9663, 750 State Highway 121 Bypass, Suite 100, Lewisville, TX 75067

Listings courtesy of REcolorado as distributed by MLS GRID. Based on information submitted to the MLS GRID as of {{last updated}}. All data is obtained from various sources and may not have been verified by broker or MLS GRID. Supplied Open House Information is subject to change without notice. All information should be independently reviewed and verified for accuracy. Properties may or may not be listed by the office/agent presenting the information. Properties displayed may be listed or sold by various participants in the MLS. The content relating to real estate for sale in this Web site comes in part from the Internet Data eXchange (“IDX”) program of METROLIST, INC., DBA RECOLORADO® Real estate listings held by brokers other than this broker are marked with the IDX Logo. This information is being provided for the consumers’ personal, non-commercial use and may not be used for any other purpose. All information subject to change and should be independently verified. © 2024 METROLIST, INC., DBA RECOLORADO® – All Rights Reserved Click Here to view Full REcolorado Disclaimer
Mead Real Estate
The median home value in Mead, CO is $572,917. This is higher than the county median home value of $480,800. The national median home value is $338,100. The average price of homes sold in Mead, CO is $572,917. Approximately 87.52% of Mead homes are owned, compared to 8.19% rented, while 4.28% are vacant. Mead real estate listings include condos, townhomes, and single family homes for sale. Commercial properties are also available. If you see a property you’re interested in, contact a Mead real estate agent to arrange a tour today!
Mead, Colorado has a population of 4,716. Mead is more family-centric than the surrounding county with 56.88% of the households containing married families with children. The county average for households married with children is 38.01%.
The median household income in Mead, Colorado is $103,375. The median household income for the surrounding county is $80,843 compared to the national median of $69,021. The median age of people living in Mead is 35.7 years.
Mead Weather
The average high temperature in July is 89.2 degrees, with an average low temperature in January of 12.6 degrees. The average rainfall is approximately 14.9 inches per year, with 36.7 inches of snow per year.
