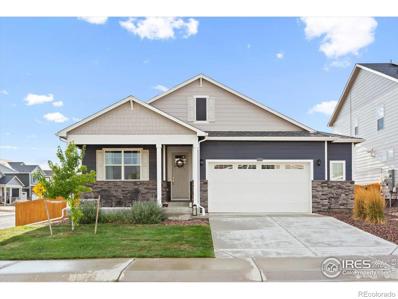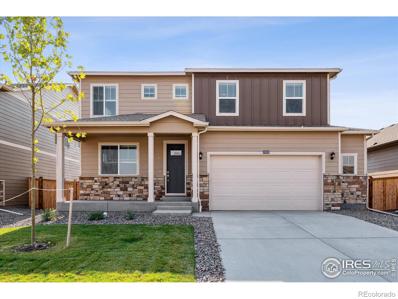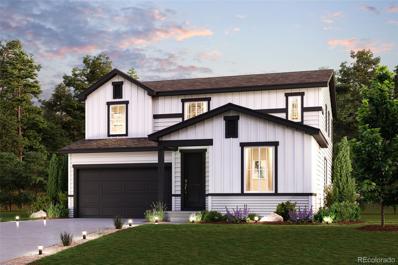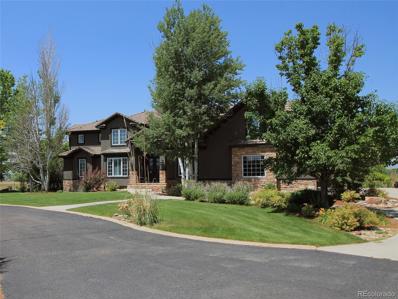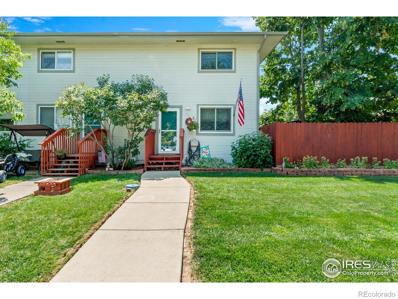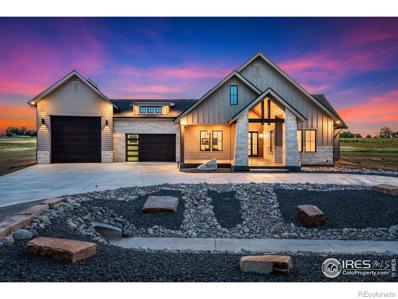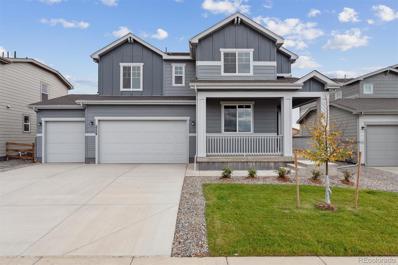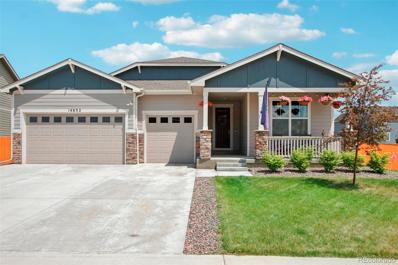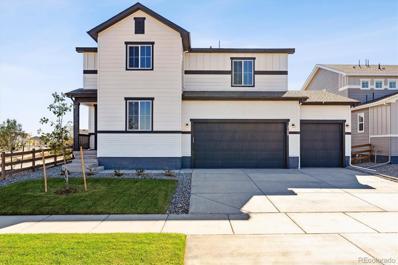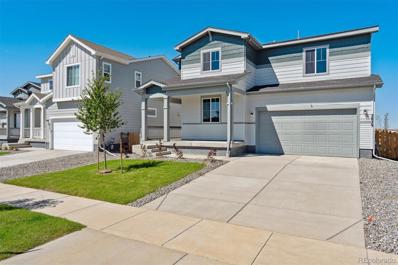Mead CO Homes for Sale
$515,000
14551 Longhorn Drive Mead, CO 80542
- Type:
- Single Family
- Sq.Ft.:
- 1,771
- Status:
- Active
- Beds:
- 4
- Lot size:
- 0.16 Acres
- Year built:
- 2021
- Baths:
- 2.00
- MLS#:
- IR1016933
- Subdivision:
- Sorrento
ADDITIONAL INFORMATION
Wonderful, almost new turn key home in popular Sorento! Enjoy a morning coffee with mountain views from your back patio, or an evening drink in the shade on your covered front porch! You'll love the ease of one level living in this 4 bedroom, 2 bathroom ranch! Oversized 2 car garage, spacious open layout, this 3 year old home is smart, efficient and move in ready. Step in the front door and you'll find a wide entryway, along with the guest bedrooms and bathroom clustered together at the front of the house. Continue on and the home opens up into a large, open kitchen, dining and family room, with a private primary suite tucked away in the back corner of the home. You'll love the spacious primary bathroom and closet! Granite counters, 9' ceilings, walk in pantry, LVP flooring, kitchen island, stainless appliances, high efficiency furnace and tankless water heater, smart home integration, this home truly has it all! Plantation shutters throughout, thoughtfully designed landscaping, this home is better than new and ready for you to see today!
$647,400
13610 Topaz Place Mead, CO 80504
- Type:
- Single Family
- Sq.Ft.:
- 2,652
- Status:
- Active
- Beds:
- 5
- Lot size:
- 0.15 Acres
- Year built:
- 2024
- Baths:
- 3.00
- MLS#:
- IR1016219
- Subdivision:
- Lakeside Canyon
ADDITIONAL INFORMATION
**Ready Now** Brand New, fantastic 5 bedroom, 3 bath home with bedroom and full bath on the main floor! This home includes a full unfinished walk out basement with 9' ceilings, a 2.5 car garage and unbelievable views! No neighbors behind, backs to open space and includes front and backyard landscaping! Study/flex space and a loft complete this dynamic floor plan! Contemporary white cabinets throughout, large Kitchen island, granite counters, stainless steel appliances! A/C, smart home technology, blinds and tankless hot water heater all included! Enjoy a huge central park with playground, 2 dog parks, picnic pavilions and miles of trails. Live playfully at Lakeside Canyon! ***Photos are representative and not of actual property***
$568,405
5891 Red Barn Avenue Mead, CO 80504
- Type:
- Single Family
- Sq.Ft.:
- 2,410
- Status:
- Active
- Beds:
- 4
- Lot size:
- 0.13 Acres
- Year built:
- 2024
- Baths:
- 3.00
- MLS#:
- 6902108
- Subdivision:
- Red Barn
ADDITIONAL INFORMATION
As you walk through the long foyer, the Vail II bestows relaxation and entertainment on all sides. In a linear fashion, the great room, dining area, and kitchen are accompanied by a kitchen island with easy access to the patio. Beside the stairway you'll notice a charming private bedroom, full bath, and a courteous study that are undisturbed producing a serene environment. Upstairs to your left are two bedrooms to share a full bath, and a roomy loft. On the right, the luxurious primary suite boasts a large window for natural light and the walkthrough private bathroom leads to a walk-in-closet, plenty for two. Photos are not of this exact property. They are for representational purposes only. Please contact builder for specifics on this property.
$2,100,000
3766 Vale View Lane Mead, CO 80542
- Type:
- Single Family
- Sq.Ft.:
- 6,809
- Status:
- Active
- Beds:
- 7
- Lot size:
- 2.6 Acres
- Year built:
- 2003
- Baths:
- 7.00
- MLS#:
- 7875897
- Subdivision:
- Vale View
ADDITIONAL INFORMATION
This stunning custom home sits on a 2.6-acre lot that is one of only 3 that backs to the private community lake and is the best lot in Vale View, offering unparalleled luxury and breathtaking views of the Mountains (and Lake) providing an exclusive and tranquil living experience. As you step through the designer, custom iron front doors, you are greeted by a grand curved staircase, the elegance of hardwood floors and soaring ceilings. The main floor boasts a luxurious primary retreat with a soaking tub, designer shower, custom cabinets, and a huge walk-in closet. This bedroom opens to the deck and has stunning mountain and lake views, creating a peaceful haven. The expansive chef's kitchen is a culinary dream, equipped with quartz counters, a copper sink, stainless steel appliances, a walk-in pantry, and a butler's sink/pantry. Formal living and dining rooms provide elegant spaces for entertaining. A private study/office off the main hallway features custom built-ins storage closet and the perfect workspace. Upstairs, you'll find 4 spacious bedrooms, beautiful, designer bathrooms and a separate bonus room over the garage. The finished basement, with a separate entry, is ideal for multi-generational living, featuring a second kitchen, 2 bedrooms, bathrooms, laundry room, bar, amazing wine cellar, and a theatre/family room. This home is designed for both relaxation and entertainment, with a luxurious covered deck overlooking a beautifully landscaped backyard (and lake views). Enjoy the numerous outdoor amenities, including a fireplace, basketball/tennis court, putting green, covered hot tub pavilion and fire pit. The property also includes an expansive out-building with RV parking and a loft area. This home is also equipped with custom shutters, blinds, and light fixtures, The homeowner uses the lake for irrigation, adding to the sustainable living features of this incredible property. This is more than a home; it's a lifestyle.
$550,000
359 Martin Avenue Mead, CO 80542
- Type:
- Single Family
- Sq.Ft.:
- 2,688
- Status:
- Active
- Beds:
- 3
- Lot size:
- 0.1 Acres
- Year built:
- 1997
- Baths:
- 3.00
- MLS#:
- IR1015228
- Subdivision:
- Mead Town
ADDITIONAL INFORMATION
Welcome to 359 Martin Ave in the charming town of Mead, Colorado, where this beautiful home offers an exceptional blend of comfort, style, convenience, and a business opportunity. Perfect for any homeowner with a business such as a beauty salon, 'zoned multi-usage' this property features a separate entrance for a business and a separate entrance for a personal residence. As you step inside, you'll be greeted by an open and airy floor plan that seamlessly connects the living, dining, and kitchen areas, creating an ideal space for both entertaining and everyday living. Adjacent to the kitchen, the dining area offers a seamless transition to the outdoor patio, where you can enjoy al fresco dining and take in the serene views of the expansive backyard.The home features generously sized bedrooms, including a luxurious primary suite that serves as a private retreat. The additional bedrooms are well-appointed and share a beautifully designed bathroom.Located in a family-friendly community, 359 Martin Ave is just minutes away from local schools, parks, shopping, and dining options. With its prime location and impeccable features, this home offers an unparalleled lifestyle of comfort and convenience.Don't miss the opportunity to make this exceptional property your own. Schedule a showing today and experience all that this beautiful home has to offer.
$1,850,000
15272 Ypsilon Circle Mead, CO 80542
- Type:
- Single Family
- Sq.Ft.:
- 4,000
- Status:
- Active
- Beds:
- 4
- Lot size:
- 1.53 Acres
- Year built:
- 2024
- Baths:
- 4.00
- MLS#:
- IR1016833
- Subdivision:
- Range View Estates
ADDITIONAL INFORMATION
Luxurious Custom-Built Residence in Range View Estates. Welcome to your dream home nestled on over an acre and a half in beautiful Mead, CO. Work, play, and live comfortably in this 4 bedroom 4 bath, ranch style home, complete with a finished basement, and a 2085 square foot finished garage ready for all your toys! This exceptional custom-built home combines timeless elegance with modern convenience, offering unparalleled craftsmanship and meticulous attention to detail throughout. Landscaping Allowance Included in List Price
$581,990
5758 Ranch Street Mead, CO 80504
- Type:
- Single Family
- Sq.Ft.:
- 2,275
- Status:
- Active
- Beds:
- 3
- Lot size:
- 0.17 Acres
- Year built:
- 2024
- Baths:
- 3.00
- MLS#:
- 5286868
- Subdivision:
- Red Barn
ADDITIONAL INFORMATION
At the heart of the Silverthorne plan, a well-appointed kitchen with a center island overlooks a spacious dining and great room area—boasting plenty of space for entertaining with direct access to the backyard. Additional main-floor highlights include a bedroom and full bath off the foyer. Heading upstairs, you'll find a versatile loft with access to two secondary bedrooms—one with a walk-in closet—a full hall bath, and a lavish primary suite with a sprawling walk-in closet and attached bath. Also includes a West facing home-site and 3-bay garage! Photos are not of this exact property. They are for representational purposes only. Please contact builder for specifics on this property. Don’t miss out on the new reduced pricing good through 10/31/2024. Prices and incentives are contingent upon buyer closing a loan with builders affiliated lender and are subject to change at any time.
$725,000
14632 Longhorn Drive Mead, CO 80542
- Type:
- Single Family
- Sq.Ft.:
- 3,952
- Status:
- Active
- Beds:
- 5
- Lot size:
- 0.19 Acres
- Year built:
- 2021
- Baths:
- 4.00
- MLS#:
- 8188140
- Subdivision:
- Sorrento
ADDITIONAL INFORMATION
Gorgeous move-in ready ranch in a desirable Mead location, situated on a west-facing corner lot. The backyard is shaded in the afternoon, perfect for relaxing outdoors. This friendly community hosts regular block parties and gatherings at the park. Enjoy stunning mountain views from the firepit area and classic covered front porch. The main level features an open living space with durable and easy-maintenance LVP floors. A formal living or dining room provides a great space for guests, or use as a home office. The open concept living room, kitchen, and dining nook create a welcoming atmosphere. The kitchen boasts an expansive center eat-in island, ample white cabinetry, stainless steel appliances with a gas cooktop, and a walk-in pantry. A glass door leads to the backyard patio. On the main level, there are two bedrooms, including the primary suite, located opposite each other for added privacy. The fully finished basement offers three more generous-sized bedrooms. Two bedrooms share a full bath, while the third has an attached bath. The extensive basement family room features a large wet bar, perfect for entertaining. The private backyard includes a charming corner patio in addition to the patio right out the door. Updates throughout the home include a Ring floodlight camera, Ring video doorbell, front porch lighting, backyard landscaping with a firepit patio, Rachio smart sprinkler controller, Ecobee smart thermostat, fresh interior paint and wood trim, remote-controlled ceiling fans, utility sink, whole home humidifier, updated interior lighting, upgraded shower heads, new refrigerator, cabinet hardware, back porch lights, and additional shelving in the basement, bar, and primary bedroom. Located in a peaceful area yet just 10 mins from the town of Longmont, this move-in ready charmer offers the perfect blend of comfort & convenience.
$581,990
5768 Ranch Street Mead, CO 80504
- Type:
- Single Family
- Sq.Ft.:
- 2,275
- Status:
- Active
- Beds:
- 3
- Lot size:
- 0.16 Acres
- Year built:
- 2024
- Baths:
- 3.00
- MLS#:
- 4731155
- Subdivision:
- Red Barn
ADDITIONAL INFORMATION
At the heart of the Silverthorne plan, a well-appointed kitchen with a center island overlooks a spacious dining and great room area—boasting plenty of space for entertaining with direct access to the backyard. Additional main-floor highlights include a bedroom and full bath off the foyer. Heading upstairs, you'll find a versatile loft with access to two secondary bedrooms—one with a walk-in closet—a full hall bath, and a lavish primary suite with a sprawling walk-in closet and attached bath. Extras include gas appliances, corner homesite and 3-car garage! August completion date. Photos are not of this exact property. They are for representational purposes only. Please contact builder for specifics on this property. Don’t miss out on the new reduced pricing good through 10/31/2024. Prices and incentives are contingent upon buyer closing a loan with builders affiliated lender and are subject to change at any time.
$549,990
5829 Red Barn Avenue Mead, CO 80504
- Type:
- Single Family
- Sq.Ft.:
- 2,275
- Status:
- Active
- Beds:
- 3
- Lot size:
- 0.13 Acres
- Year built:
- 2024
- Baths:
- 3.00
- MLS#:
- 4406697
- Subdivision:
- Red Barn
ADDITIONAL INFORMATION
As you walk through the long foyer, the Vail II bestows relaxation and entertainment on all sides. In a linear fashion, the great room, dining area, and kitchen are accompanied by a kitchen island with easy access to the patio. Beside the stairway you'll notice a charming private bedroom, full bath, and a courteous study that are undisturbed producing a serene environment. Upstairs to your left are two bedrooms to share a full bath, and a roomy loft. On the right, the luxurious primary suite boasts a large window for natural light and the walk-through private bathroom leads to a walk-in-closet, plenty for two. Photos are not of this exact property. They are for representational purposes only. Please contact builder for specifics on this property. Prices and incentives are contingent upon buyer closing a loan with builders affiliated lender and are subject to change at any time.
Andrea Conner, Colorado License # ER.100067447, Xome Inc., License #EC100044283, [email protected], 844-400-9663, 750 State Highway 121 Bypass, Suite 100, Lewisville, TX 75067

The content relating to real estate for sale in this Web site comes in part from the Internet Data eXchange (“IDX”) program of METROLIST, INC., DBA RECOLORADO® Real estate listings held by brokers other than this broker are marked with the IDX Logo. This information is being provided for the consumers’ personal, non-commercial use and may not be used for any other purpose. All information subject to change and should be independently verified. © 2024 METROLIST, INC., DBA RECOLORADO® – All Rights Reserved Click Here to view Full REcolorado Disclaimer
Mead Real Estate
The median home value in Mead, CO is $582,417. This is higher than the county median home value of $480,800. The national median home value is $338,100. The average price of homes sold in Mead, CO is $582,417. Approximately 87.52% of Mead homes are owned, compared to 8.19% rented, while 4.28% are vacant. Mead real estate listings include condos, townhomes, and single family homes for sale. Commercial properties are also available. If you see a property you’re interested in, contact a Mead real estate agent to arrange a tour today!
Mead, Colorado has a population of 4,716. Mead is more family-centric than the surrounding county with 56.88% of the households containing married families with children. The county average for households married with children is 38.01%.
The median household income in Mead, Colorado is $103,375. The median household income for the surrounding county is $80,843 compared to the national median of $69,021. The median age of people living in Mead is 35.7 years.
Mead Weather
The average high temperature in July is 89.2 degrees, with an average low temperature in January of 12.6 degrees. The average rainfall is approximately 14.9 inches per year, with 36.7 inches of snow per year.
