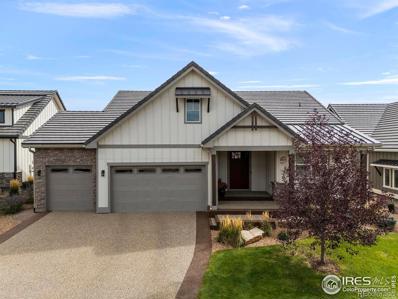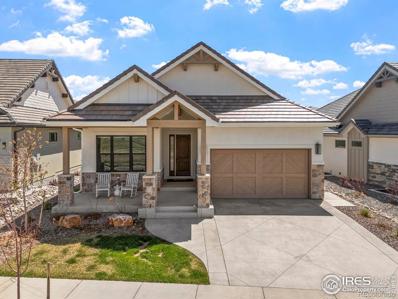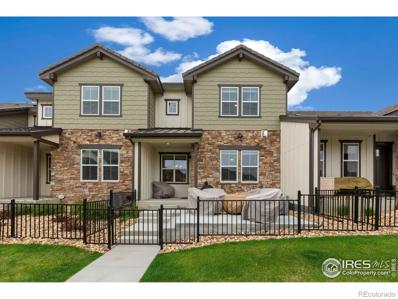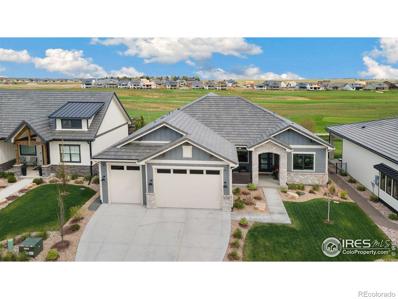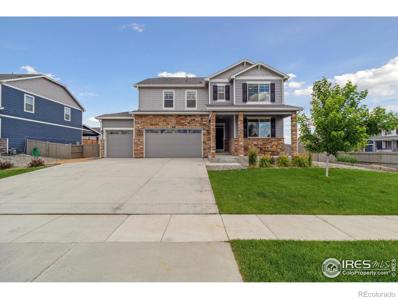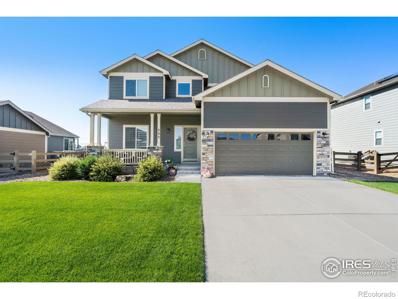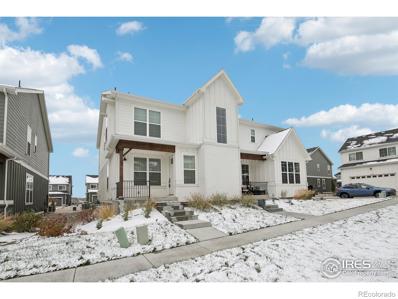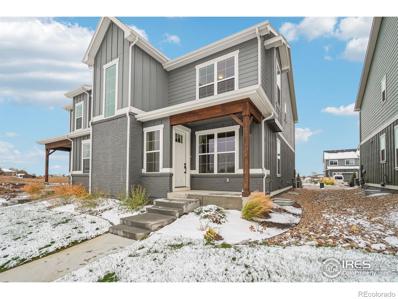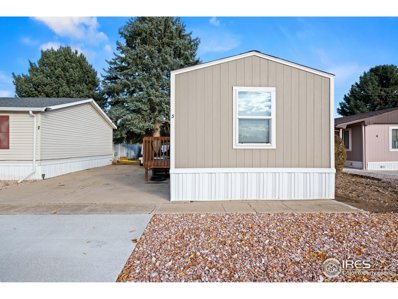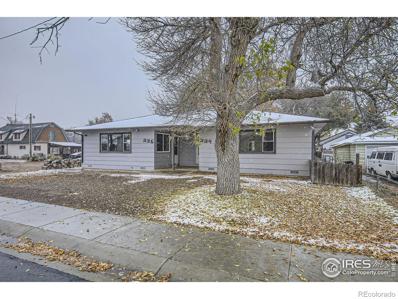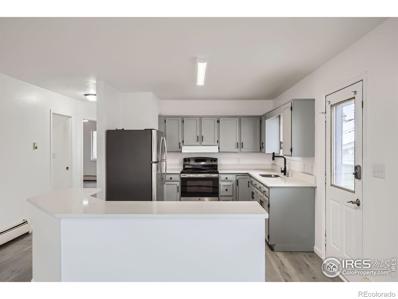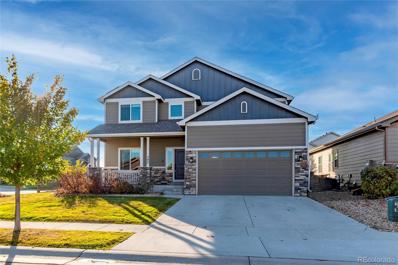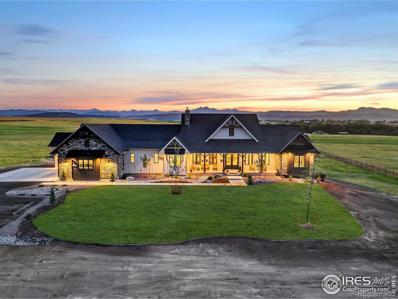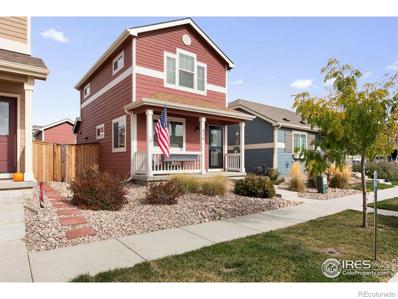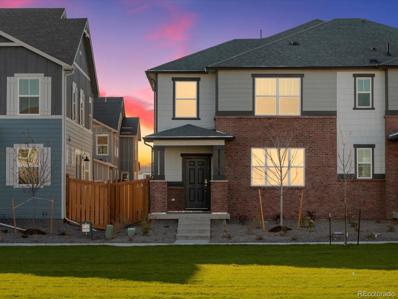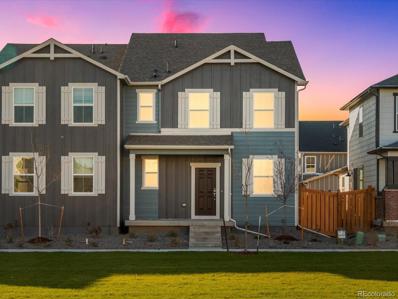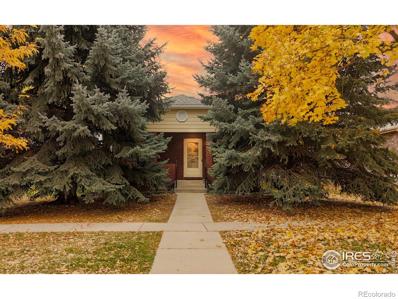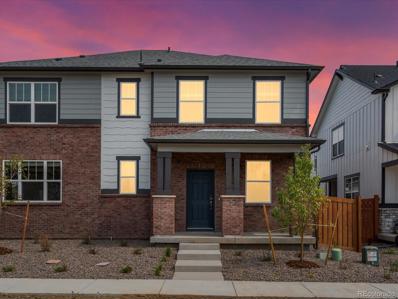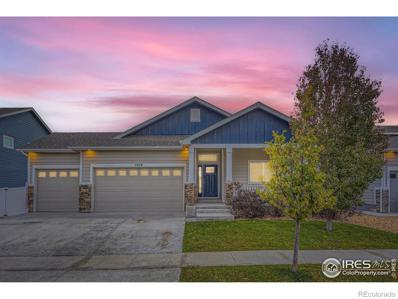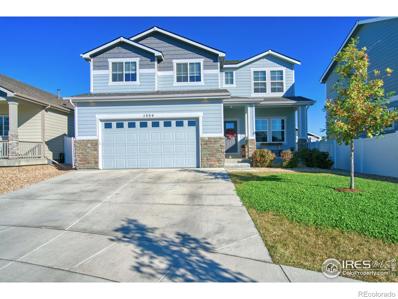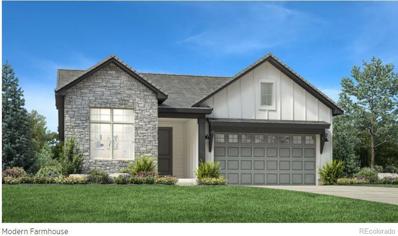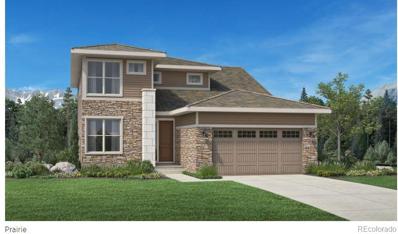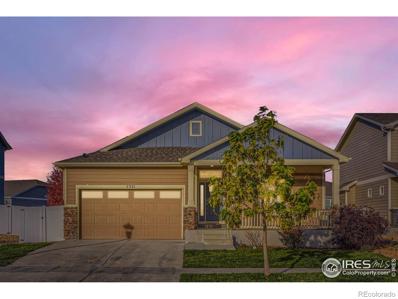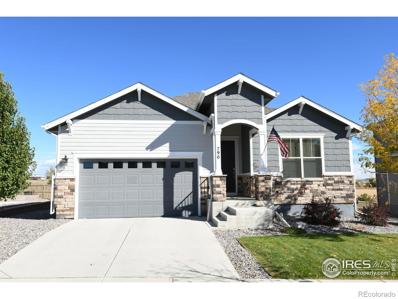Berthoud CO Homes for Sale
$1,325,000
2920 Heron Lakes Parkway Berthoud, CO 80513
- Type:
- Single Family
- Sq.Ft.:
- 3,397
- Status:
- NEW LISTING
- Beds:
- 5
- Lot size:
- 0.23 Acres
- Year built:
- 2020
- Baths:
- 3.00
- MLS#:
- IR1022104
- Subdivision:
- Heron Lakes
ADDITIONAL INFORMATION
Welcome to Heron Lakes, a premier lifestyle community! This beautiful, ranch-style patio home backs to the 11th fairway of the TPC Colorado Golf Course, with a TPC golf membership included for the buyer. Enjoy convenient main-floor living with an open concept, featuring three bedrooms on the main level, two additional bedrooms and a rec room in the basement, and a 3-car garage-perfect for a lock-and-leave lifestyle or for those seeking low-maintenance living without sacrificing comfort and space. The community boasts a TPC golf course, a stunning clubhouse with a restaurant, a state-of-the-art gym, and a pool. This home offers numerous upgrades, including plantation shutters, a front porch, a back patio with a pergola, and a cozy firepit (see features list). It's pre-inspected and comes with a one-year warranty for added peace of mind.
$1,275,000
3296 Danzante Bay Court Berthoud, CO 80513
- Type:
- Single Family
- Sq.Ft.:
- 3,741
- Status:
- NEW LISTING
- Beds:
- 5
- Lot size:
- 0.14 Acres
- Year built:
- 2021
- Baths:
- 4.00
- MLS#:
- IR1022034
- Subdivision:
- Heron Lakes
ADDITIONAL INFORMATION
Welcome to Heron Lakes resort-style living! Find yourself living in luxury lock & leave in this high-end patio home. Property features include an open floor plan backing to neighborhood open space, attention to detail and beautiful finishes-5 bedrooms, 3 bathrooms and a 3-car tandem garage. The neighborhood has breathtaking views, amenities include a clubhouse, restaurant, pool, gym, walking paths, and option to join TPC Colorado Golf Club and the Lonetree Reservoir Lake Club (motorized boats allowed!). Located in the Front Range, between Boulder and Fort Collins.
- Type:
- Multi-Family
- Sq.Ft.:
- 1,720
- Status:
- NEW LISTING
- Beds:
- 2
- Year built:
- 2021
- Baths:
- 3.00
- MLS#:
- IR1022001
- Subdivision:
- Heron Lakes
ADDITIONAL INFORMATION
Luxury 2-story townhome in the Heron Lakes at TPC Colorado golf course community. Maintenance-free living with extended amenities of a resort-style pool, fitness center, 8.7 miles of trails and more. Offering an open floorplan, this 2 bedroom, 3 bath home offers over 1,700 SF of finished living space with an unfinished basement ready to customize. Extended cement enclosed patio offering space for a seating and BBQ area. Open floor plan with wood flooring through the great room and kitchen and gas fireplace feature. Classic white kitchen with an on island, ample counter/cabinet space, gas range, pantry, stainless steel appliances and off kitchen dining area. Upper level primary bedroom with a private bath, walk-in closet and desk nook at the door for an easy office space. The townhome grounds offer a pickleball court and putting green for use in addition to all of the community amenities offered. Central location for travel, 45 minutes to DIA, 20 minutes to Boulder and 30 minutes to Fort Collins.
$1,350,000
3120 Heron Lakes Parkway Berthoud, CO 80513
- Type:
- Single Family
- Sq.Ft.:
- 4,272
- Status:
- NEW LISTING
- Beds:
- 5
- Lot size:
- 0.21 Acres
- Year built:
- 2021
- Baths:
- 4.00
- MLS#:
- IR1021995
- Subdivision:
- Heron Lakes
ADDITIONAL INFORMATION
Perfect for a lock and leave lifestyle with all the benefits of a single family home, this luxury villa-style home in Heron Lakes at TPC Colorado offers minimal maintenance, designer finishes and backs to hole no. 12 at TPC Colorado. Featuring a main level primary suite, this home offers 5 bedrooms, 3.5 baths plus an additional study and almost 4,800 SF of living space. Interior design features an open floorplan with engineered hardwood flooring through main level living spaces, vaulted ceilings, upgraded lighting fixtures, great room floor to ceiling gas fireplace feature and functional touches throughout. The gourmet kitchen has quartz and slab granite counters, amongst a massive kitchen island, double ovens and a gas range, a full suite of stainless-steel appliances, off-kitchen dining and walk-in pantry. Large primary suite with a walk-in closet and 5-piece luxury bath with a standing white tub. Two additional bedrooms on the main level and the large laundry room with a tub and counter/cabinet space. You enter the basement into the large family room with a massive wet bar for entertaining. The final two bedrooms sit in the basement along with the formal study and large unfinished storage/utility space. The backyard offers a 17 x 15 covered patio with privacy paneling installed with electrical for a hot tub. Extended front cement on the front patio and full property professional landscaping. Oversized 3 car garage with 10 ft doors, Tesla charging station. Homeowners in Heron Lakes have access to community amenities of a resort-style pool (additional being built now), fitness center with full programming, two community restaurants (3rd under construction), a 6,500 SF clubhouse, 8,7 miles of maintained trails, discounted membership the community Lake Club and more. Central Northern Colorado location half-way between Denver and Fort Collins.
- Type:
- Single Family
- Sq.Ft.:
- 1,409
- Status:
- NEW LISTING
- Beds:
- 3
- Lot size:
- 0.13 Acres
- Baths:
- 3.00
- MLS#:
- IR1022146
- Subdivision:
- Fickel Farm
ADDITIONAL INFORMATION
Introducing The Livingston at The Fickle Farm by CB Signature Homes in Berthoud! No Metro District! Ready in June. Features include a full unfinished basement, two car rear loaded garage with extra long driveway in addition to the quality construction that you've come to expect! Other features include granite countertops, luxury vinyl floors, custom Milarc style cabinetry, decorative front entry door, designer interior, hardware and plumbing fixtures, stainless appliances and the list goes on! All lots have room for a storage shed. Concessions available to use with the Builders preferred lenders for rate buydown, closing costs or price reduction!
- Type:
- Single Family
- Sq.Ft.:
- 2,727
- Status:
- NEW LISTING
- Beds:
- 5
- Lot size:
- 0.27 Acres
- Year built:
- 2020
- Baths:
- 4.00
- MLS#:
- IR1021982
- Subdivision:
- Vantage
ADDITIONAL INFORMATION
Well-maintained and upgraded to perfection this 5-bedroom, 4-bathroom home is located on an oversized corner lot in the desirable Vantage neighborhood. This home is a gardener's paradise with well-established, professionally planned landscaping and raised garden beds. The large covered concrete patio is perfect for entertaining. The gourmet eat-in kitchen boasts granite countertops, stainless-steel appliances, and a large pantry. This home is equipped with a Rinnai tankless water heater and a 3-car garage with a 220-volt outlet. Relax upstairs in the luxury primary suite and large loft and enjoy the convenience of second-floor laundry. Vantage neighborhood amenities include a community pool, a dog park, the TPC golf course resort-style pool, a state-of-the-art fitness center, and the Lonetree Reservoir. This location is steps to the Berthoud Recreation Center, close to schools, and less than a mile to downtown Berthoud and the Berthoud bike park. Don't miss this amazing opportunity! Welcome home!
$649,900
535 Kansas Avenue Berthoud, CO 80513
- Type:
- Single Family
- Sq.Ft.:
- 1,873
- Status:
- Active
- Beds:
- 3
- Lot size:
- 0.18 Acres
- Year built:
- 2017
- Baths:
- 3.00
- MLS#:
- IR1021971
- Subdivision:
- Heritage Ridge Sub
ADDITIONAL INFORMATION
Million Dollar Views! Motivated Seller! Welcome to 535 Kansas Ave in the coveted neighborhood of Heritage Ridge! This better than new home abuts to lush farmland with views of the Front Range including Pikes Peak, The Flat Irons, Longs Peak, and Horsetooth! Offering owned Solar panels -no electric bills (Net Metering Agreement), 3 beds, 2.5 baths, 3 car garage with EV Charger, built in shelving/storage, epoxy flooring, and an unfinished basement for future expansion. The main level has an open concept layout combining the eat in kitchen and family room for entertaining. An additional separate dining area provides for a more intimate setting or simple flex space. A powder bathroom for guests completes the main floor. The upper level is where you will find the spacious Master Suite with a sitting area, luxury bath with soaker tub, and generously sized closet. The laundry room, 2 additional bedrooms and a full bath complete the upper level. A Mini Split AC/Heat has been installed for extra crisp cool air during those hot summer nights or extra warmth in the winter! The backyard area has a composite deck covered with an amazing pergola. The hot tub (included) is built into the deck and usable all year! The paver patio flanks the deck with a built in firepit - summer nights and smores! Grass that feels fluffy under your feet! There is also a gate on the back fence leading to the neighborhood trails. Meticulously cared for and loved, pride of ownership flows throughout this home! Neighborhood pool, 2 play areas, bike and walking paths. A short drive to DIA, Boulder, Longmont and Loveland. Enjoy a round of golf at The TPC at Heron Lakes, an afternoon of boating at Carter Lake, fishing at Berthoud Reservoir, a round of pickle ball at Berthoud Rec Center, local farmers market, Movies in the Park, hometown parades and games, shopping, dinner, drinks and music on historical Mountain Ave in our beautiful little town.
$468,000
294 Dipper Court Berthoud, CO 80513
- Type:
- Multi-Family
- Sq.Ft.:
- 1,692
- Status:
- Active
- Beds:
- 3
- Year built:
- 2023
- Baths:
- 3.00
- MLS#:
- IR1021945
- Subdivision:
- Heritage Ridge
ADDITIONAL INFORMATION
Welcome to your gorgeous, brand new, move-in ready townhome! Own new construction NOW, no wait! This end unit is located on the greenbelt. Spacious main level has open kitchen dining area with lots of natural light. Gourmet kitchen with premium stainless appliances, modern dark cabinetry to the ceiling, quartz countertops, and white oak style luxury laminate plank flooring throughout. Spacious bedrooms upstairs, including expansive primary suite with dual vanities and huge walk-in closet. So many upgrades to list: Tankless Water Heater, High Efficiency furnace with A/C, dedicated laundry with washer/dryer, Oversized 8' garage door, 9' ceilings in unfinished basement ready for your additional bathroom, guest suite, or family room. Heritage Ridge has a community center with pool, playground, and tons of trails. Located minutes to downtown Berthoud!
$462,000
278 Dipper Court Berthoud, CO 80513
- Type:
- Multi-Family
- Sq.Ft.:
- 2,424
- Status:
- Active
- Beds:
- 3
- Year built:
- 2023
- Baths:
- 3.00
- MLS#:
- IR1021943
- Subdivision:
- Heritage Ridge
ADDITIONAL INFORMATION
Move-in ready new construction townhome located on the greenbelt in gorgeous Heritage Ridge! Spacious and open kitchen/living/dining room with easy access to 2-car garage and half bath on main level. Warm taupe cabinetry with white quartz surfaces and white oak style luxury laminate flooring throughout. Custom upgrades include: stainless steel appliances, 8' garage door, oversized cabinets, and designer trim. Walk upstairs to 3-bedrooms, including a spacious primary suite with ensuite bath and walk-in-closet. Convenient laundry room with hookups located on main level. Never lived in, one of the last remaining builder owned units in the community! Located minutes to downtown Berthoud.
- Type:
- Mobile Home
- Sq.Ft.:
- n/a
- Status:
- Active
- Beds:
- 2
- Year built:
- 2019
- Baths:
- 1.00
- MLS#:
- 6107
- Subdivision:
- Blue Spruce Village
ADDITIONAL INFORMATION
Welcome home in the Blue Spruce Village community in Berthoud, Colorado! This beautifully updated manufactured home combines modern upgrades with comfort, offering a wonderful living experience in a charming setting. As you enter, you'll be greeted by an open floor plan with carpet through out, creating a warm and inviting atmosphere. The spacious living area is ideal for relaxing or entertaining guests. The heart of the home is the kitchen, showcasing new appliances, contemporary cabinetry, and stylish countertops-a perfect space for cooking and gathering.This home includes two bedrooms, providing ample space for family and guests. Step outside to find a large pad to park and have your grill and patio furniture, along with a well-maintained exterior and brand-new landscape surroundings that add to the property's overall appeal. Located in Blue Spruce Village, you'll enjoy a welcoming community with friendly neighbors and a peaceful atmosphere. Nestled in Berthoud, this location offers a perfect blend of small-town charm with close proximity to larger cities, providing access to a variety of amenities and outdoor activities. Don't miss this opportunity to own a beautifully updated home that's move-in ready. Schedule your showing today to experience this exceptional property firsthand!
$325,000
226 N 2nd Street Berthoud, CO 80513
- Type:
- Multi-Family
- Sq.Ft.:
- 968
- Status:
- Active
- Beds:
- 2
- Lot size:
- 0.09 Acres
- Year built:
- 1983
- Baths:
- 1.00
- MLS#:
- IR1021838
- Subdivision:
- Berthoud
ADDITIONAL INFORMATION
This townhome is part of a DUPLEX; buy one or both. No HOA or Metro tax. Both units have been renovated and is perfect for those looking for a smaller home with nice sized backyard in the heart of Berthoud. Each unit has been updated with quartz countertops, new flooring, new paint, stainless steel appliances and upgraded bathroom. There is plenty of storage space in shed out back and shaded backyard. Off street parking available. This could be your next wise investment or delightful first-time homebuyer opportunity in the charming town of Berthoud. This multi-family residence boasts a cozy layout with 2 bedrooms and an updated bathroom, making it a perfect blend of comfort and functionality. Enjoy the ease of an upgraded kitchen where every culinary experience feels like a breeze. Step outside and immerse yourself in the neighborhood's welcoming ambiance. With friendly neighbors and quiet streets, you'll feel right at home from the moment you arrive. The property not only offers a tranquil residential environment but also positions you conveniently close to shops, breweries, restaurants and Hays Market - it's all just a stroll away, life here is about simplicity and accessibility. This gem also packs a punch as a solid rental income prospect as well. With its appealing location near downtown Berthoud, this property has all the ingredients to attract steady tenants and offer financial returns. Ready to make a smart move? This property holds the key to a balanced lifestyle where community vibe meets everyday conveniences. Don't miss out - make this your stepping stone to a prosperous future or your very own home sweet home. Let the adventures begin at your new Berthoud abode!
$325,000
224 N 2nd Street Berthoud, CO 80513
- Type:
- Multi-Family
- Sq.Ft.:
- 968
- Status:
- Active
- Beds:
- 2
- Lot size:
- 0.07 Acres
- Year built:
- 1983
- Baths:
- 1.00
- MLS#:
- IR1021837
- Subdivision:
- Berthoud
ADDITIONAL INFORMATION
This townhome is part of a DUPLEX; buy one or both. No HOA or Metro tax. Both units have been renovated and is perfect for those looking for a smaller home with nice sized backyard in the heart of Berthoud. Each unit has been updated with quartz countertops, new flooring, new paint, stainless steel appliances and upgraded bathroom. There is plenty of storage space in shed out back and shaded backyard. Off street parking available. This could be your next wise investment or delightful first-time homebuyer opportunity in the charming town of Berthoud. This multi-family residence boasts a cozy layout with 2 bedrooms and an updated bathroom, making it a perfect blend of comfort and functionality. Enjoy the ease of an upgraded kitchen where every culinary experience feels like a breeze. Step outside and immerse yourself in the neighborhood's welcoming ambiance. With friendly neighbors and quiet streets, you'll feel right at home from the moment you arrive. The property not only offers a tranquil residential environment but also positions you conveniently close to shops, breweries, restaurants and Hays Market - it's all just a stroll away, life here is about simplicity and accessibility. This gem also packs a punch as a solid rental income prospect as well. With its appealing location near downtown Berthoud, this property has all the ingredients to attract steady tenants and offer financial returns. Ready to make a smart move? This property holds the key to a balanced lifestyle where community vibe meets everyday conveniences. Don't miss out - make this your stepping stone to a prosperous future or your very own home sweet home. Let the adventures begin at your new Berthoud abode!
$610,000
597 Tristan Place Berthoud, CO 80513
- Type:
- Single Family
- Sq.Ft.:
- 2,649
- Status:
- Active
- Beds:
- 4
- Lot size:
- 0.18 Acres
- Year built:
- 2018
- Baths:
- 4.00
- MLS#:
- 1960939
- Subdivision:
- Heritage Ridge
ADDITIONAL INFORMATION
BEST DEAL IN HERITAGE RIDGE! LOOK AT THE PRICE PER SQUARE FOOT! Awesome 2-story with stunning MOUNTAIN VIEWS on a corner lot. This 4 bedroom home is ready for new owners! Beautiful laminate floors throughout main level. Open kitchen w/ huge island, stainless appliances, quartz counters. Spacious Living room w/ fireplace. Upper level has 3 bedrooms & loft. Spacious primary suite w/ vaulted ceilings, well-appointed 5-pc bath, walk-in closet w/ custom shelves. Fully FINISHED BASEMENT w/ large rec room, 4th bedroom & full bath. Huge back yard and perfect garden w/ southern exposure. 3-car tandem garage w/ EV charger. Walk to the neighborhood pool & playground. Leased solar panel system. MOTIVATED SELLER! SOLD AS-IS.
$2,499,997
2147 Mountain River Road Berthoud, CO 80513
- Type:
- Single Family
- Sq.Ft.:
- 5,776
- Status:
- Active
- Beds:
- 4
- Lot size:
- 4.5 Acres
- Year built:
- 2023
- Baths:
- 5.00
- MLS#:
- IR1021766
- Subdivision:
- Mountain River Ranch Estates
ADDITIONAL INFORMATION
Experience the pinnacle of luxury design and tranquility in this completely private pastoral home nestled on 4.5 acres adjacent to a conservation easement with unbeatable views. Every inch of this newly built elegant home has been expertly curated to deliver an aesthetically captivating environment built to not only turn heads but also relax the soul. A welcoming front porch greets your arrival. Enter to high ceilings and light-filled picture windows framing WOW views of Longs Peak and the back range. The covered deck off the living area is perfect for indoor/outdoor living. The open entertainer's kitchen is made for the culinary enthusiast and features an induction stove (gas line available if preferred), dual ovens, and a huge walk-in pantry with an extra refrigerator. The secluded main level primary suite offers unparalleled serenity with a gas fireplace, window seat, unmatched views, and a spa-inspired 5-piece bath. Two main level bedrooms connect with a Jack & Jill bath. Walk-out lower-level amenities include a rec room, gym, & craft room. Two additional bedrooms on the lower level are spacious and bright and connect with a 3/4 bath. Loads of potential for the nearly untouched exterior. Adding an ADU or backyard amenities is possible! You will love enjoying nature in this tranquil space! This one-of-a-kind estate offers the ideal combination of luxury, function, and private relaxation.
Open House:
Saturday, 11/16 11:00-1:00PM
- Type:
- Single Family
- Sq.Ft.:
- 914
- Status:
- Active
- Beds:
- 2
- Lot size:
- 0.06 Acres
- Year built:
- 2020
- Baths:
- 2.00
- MLS#:
- IR1021771
- Subdivision:
- Prairiestar
ADDITIONAL INFORMATION
Adorable Mission Homes 2 bed/2 bath cottage in the coveted Prairie Star community. Exceptionally well maintained, single-owner, situated in the heart of the neighborhood-the ideal blend of modern and true functionality. The interior offers an abundance of natural light, main level bath, open floor plan, expansive hardwood, upgraded kitchen (quartz, stainless, cabinets, sink), and updated bathrooms. Fully fenced private back yard w/ professionally installed turf, detached 1-car garage and the added convenience of an additional parking pad. Prairie Star is a well-designed neighborhood, full of amenities: parks, tennis courts, pickleball courts, dog park, and walking/bike trails. TPC Colorado golf course less than a mile away, multiple reservoirs within 2 miles, and easy access to downtown Berthoud, Longmont, and Loveland. Pre-Inspected.
$464,990
254 Mayfly Lane Berthoud, CO 80513
Open House:
Saturday, 11/16 1:00-4:00PM
- Type:
- Single Family
- Sq.Ft.:
- 1,778
- Status:
- Active
- Beds:
- 3
- Lot size:
- 0.06 Acres
- Year built:
- 2024
- Baths:
- 3.00
- MLS#:
- 7427340
- Subdivision:
- Fickel Farms
ADDITIONAL INFORMATION
Live Now in this stylish new home close to Old Town Berthoud! Enjoy coffee and privacy from your covered porch facing east on the pocket park. This perfectly designed home fits every lifestyle for modern living. entertain and have fun at your new kitchen featuring Harbor Grey cabinets, white quartz tops, stainless appliances, and a large eat in island. Relax with family and friends in the open great room or upstairs loft. With its new finishes, builder warranty, and extreme energy efficiency, this home provides easy maintenance and will save on monthly energy bills. The unfinished basement allows for your future dream rec room. 2 car garage, and storage space abounds. Tech package, lighting package and 6' privacy fencing included! Also included is the Fridge, Washer/Dryer, Blinds and Organizational Kitchen Package. This home is ready for you near lovely Pioneer Park. No Metro Tax!
$444,990
248 Mayfly Lane Berthoud, CO 80513
Open House:
Saturday, 11/16 1:00-4:00PM
- Type:
- Single Family
- Sq.Ft.:
- 1,848
- Status:
- Active
- Beds:
- 3
- Lot size:
- 0.06 Acres
- Year built:
- 2024
- Baths:
- 3.00
- MLS#:
- 5369867
- Subdivision:
- Fickel Farms
ADDITIONAL INFORMATION
Popular home with thoughtful, spacious floor plan at Fickel Farms! Open Kitchen and Great Room design boasts upgraded white kitchen package, with stainless steel appliances. Gas Stove, Fridge, Dish Washer and Microwave included. Relax with morning coffee on the large, covered Patio and 6’ high privacy fence. Energy Efficient Features, Tech Package, Lighting package, Unfinished Basement and Two Car Garage standard. Enjoy game night with the family upstairs in the loft area. 3 Bedrooms, 2.5 Baths and several linen closets are included for storage. The Covered Front patio is sunny and charming with a picket fence opening to a Green Belt. Walk down Fickel Farm Trail to enjoy Pioneer Park, future pool and Clubhouse. Close to Old Town Berthoud!
$555,000
113 E Iowa Avenue Berthoud, CO 80513
- Type:
- Single Family
- Sq.Ft.:
- 2,130
- Status:
- Active
- Beds:
- 5
- Lot size:
- 0.18 Acres
- Year built:
- 1996
- Baths:
- 2.00
- MLS#:
- IR1021643
- Subdivision:
- Mary's Farm
ADDITIONAL INFORMATION
Be prepared to be absolutely charmed by this darling all brick bungalow located in the coveted Mary's Farm neighborhood. Although this home was fashioned after an early 20th C brick home with a welcoming front porch, it comes with all of the modern conveniences as well as a 760 SF insulated garage with 220 electrical. The generous sized lot has plenty of room for RV parking as well as a good sized garden. You are just 3 blocks from Pioneer Park with a newly renovated community garden and an easy walk to downtown Berthoud. The streets are lined with mature trees that offer wonderful shade on hot summer days. For the last 20 years, this home has been lovingly cared for by the same owner. The main floor living area is all authentic hardwood except for the two carpeted bedrooms. The kitchen is generous in size and a perfect gathering place with a lovely Stickley island. You also have direct access to the privacy fenced patio area which is so convenient for your outdoor grill. There is the added bonus of wiring for a hot tub. Right off of the kitchen is a lovely room with French doors, stained glass and a bay window that provides lots of light, perfect for your dining room, sitting room, office, whatever you choose. If you prefer, there is also room for your dining room table directly adjacent to the living room. The main level also has a full bath and two bedrooms. The lower level adds 3 more bedrooms, a 3/4 bath, a laundry room, a storage room and a family room with gas fireplace. There are 5 egress windows so each room has natural light. If you prefer an upstairs laundry, the kitchen has wiring and venting for a stackable washer and dryer. This home is so versatile and will accommodate many lifestyles. An added plus is no HOA and no Metro district.
$474,990
243 Beetle Lane Berthoud, CO 80513
- Type:
- Single Family
- Sq.Ft.:
- 1,848
- Status:
- Active
- Beds:
- 3
- Lot size:
- 0.06 Acres
- Year built:
- 2024
- Baths:
- 3.00
- MLS#:
- 1837720
- Subdivision:
- Fickel Farms
ADDITIONAL INFORMATION
Popular home with thoughtful, spacious floor plan at Fickel Farms! Open Kitchen and Great Room design boasts upgraded white kitchen package, with stainless steel appliances. Gas Stove, Fridge, Dish Washer and Microwave included. Relax with morning coffee on the large covered Patio and 6’ high privacy fence. Energy Efficient Features, Tech Package, Lighting package, Unfinished Basement and Two Car Garage standard. Enjoy game night with the family up stairs in the loft area. 3 Bedrooms, 2.5 Baths and several linen closets are included for storage. The Covered Front patio is sunny and charming with a picket fence opening to a Green Belt. Walk down Fickel Farm Trail to enjoy Pioneer Park, future pool and Clubhouse. Close to Old Town Berthoud!
- Type:
- Single Family
- Sq.Ft.:
- 3,160
- Status:
- Active
- Beds:
- 5
- Lot size:
- 0.18 Acres
- Year built:
- 2017
- Baths:
- 3.00
- MLS#:
- IR1021478
- Subdivision:
- Hammond
ADDITIONAL INFORMATION
Welcome to this immaculate and spacious 5-bedroom, 3-bath ranch-style home, a true gem that offers a blend of luxurious living and serene surroundings. Nestled in a private setting across from the famed TPC Colorado Golf Course Heron Lakes, this property promises a tranquil retreat while being conveniently located with great access to Highway 287 and just minutes from quaint downtown Berthoud. As you step inside, you'll be greeted by a bright and inviting atmosphere, thanks to the abundant natural light that fills every corner on authentic hardwood floors. The home boasts an updated interior with meticulous attention to detail, ensuring a stylish and modern aesthetic throughout. The newly remodeled structural flooring comes with a lifetime warranty, adding both durability and peace of mind. The heart of the home is the expansive living area that flows seamlessly into the dining and kitchen spaces, perfect for entertaining or enjoying family time. The fully finished basement offers additional living space, ideal for a home theater, gym, or guest quarters. The primary suite is a unique sanctuary featuring a luxurious 5-piece bath designed for relaxation and comfort. Each bedroom is thoughtfully designed to provide ample space and privacy. Outside, the property is as picturesque as it is functional. The 640 square foot 3-car garage provides plenty of room for vehicles and storage. Enjoy panoramic views from the backyard, which offers a peaceful escape from the hustle and bustle of daily life. This home is not just a place to live-it's an experience of comfort and elegance. With its combination of meticulous maintenance and thoughtful updates, this property stands out as an exceptional opportunity for those seeking both beauty and functionality in their next home.
$550,000
1454 Sabin Court Berthoud, CO 80513
- Type:
- Single Family
- Sq.Ft.:
- 2,010
- Status:
- Active
- Beds:
- 4
- Lot size:
- 0.13 Acres
- Year built:
- 2020
- Baths:
- 3.00
- MLS#:
- IR1021460
- Subdivision:
- Hammond
ADDITIONAL INFORMATION
Ideal cul-de-sac location! Situated in a quiet community, this south facing home provides the perfect balance of small community and easy access to Hwy 287, Downtown Berthoud, Longmont, Boulder and Loveland. Enter through a charming front entry, and you are met with a main floor office/flex space. Continue through the main living area to a well-lit and open family room, dining area and kitchen. Tastefully designed with granite counter tops, dark wood cabinets, recessed lighting, and stainless steel appliances, the kitchen opens to the patio providing additional entertaining opportunity. The outdoor living area boasts an extended concrete patio with landscaped yard and raised garden bed. The main living area includes a powder bath, garage entrance and access to an unfinished basement roughed for a bath. Head upstairs to find a loft area, 3 additional bedrooms, a full bath, laundry room and primary room with walk-in closet and full 5 piece ensuite. New roof 2024 with class 4 shingles and transferable warranty, new gutters and screens. Come see why this is the one you've been waiting for! Welcome home!
$1,000,000
3015 Newfound Lake Road Berthoud, CO 80513
- Type:
- Single Family
- Sq.Ft.:
- 2,127
- Status:
- Active
- Beds:
- 2
- Lot size:
- 0.13 Acres
- Year built:
- 2024
- Baths:
- 2.00
- MLS#:
- 3291520
- Subdivision:
- Heron Lakes
ADDITIONAL INFORMATION
With an open-concept floor plan and expertly designed finishes, this move-in ready home is perfect for the way you live. The open-concept kitchen provides connectivity to the main living area with prime access to the outdoor patio. The great room is the perfect setting for relaxation with its cozy fireplace and ample natural light. Multi-panel stacking doors and a luxury outdoor living space enhance your outdoor experience. The resort-style amenities in this community will make your family feel they're on vacation year-round. Come experience your dream home by scheduling a tour.
$1,040,000
3180 Newfound Lake Road Berthoud, CO 80513
- Type:
- Single Family
- Sq.Ft.:
- 2,838
- Status:
- Active
- Beds:
- 3
- Lot size:
- 0.16 Acres
- Year built:
- 2024
- Baths:
- 3.00
- MLS#:
- 1962383
- Subdivision:
- Heron Lakes
ADDITIONAL INFORMATION
Welcome to Toll Brothers at Heron Lakes – a beautiful golf course community! This popular Lory Prairie is built on a desirable garden-level home site with easy access to trails and much more. The large great room with gas fireplace leads out to the expanded covered rear patio through the 12' center sliding door, offering plenty of space to entertain. Enjoy your KitchenAid appliances and expanded island in your gourmet kitchen. The primary bathroom features a luxurious Shower with a frameless glass enclosure & free-standing tub. The full unfinished garden-level basement with rough-in plumbing provides future finishing options. With interior design selections chosen by our professional design team, this 2-story beauty has it all. HOA covers landscaping & snow removal – lock & leave! Amazing amenities include clubhouse, pool, gym and studio, restaurant, fishing, boating and trails. This is Colorado living at its best Contact our online sales team to schedule your appointment today!
- Type:
- Single Family
- Sq.Ft.:
- 3,160
- Status:
- Active
- Beds:
- 5
- Lot size:
- 0.14 Acres
- Year built:
- 2017
- Baths:
- 3.00
- MLS#:
- IR1021479
- Subdivision:
- Hammond
ADDITIONAL INFORMATION
Welcome to this immaculate and spacious 5-bedroom, 3-bathroom ranch-style home, a true gem that combines luxurious living with serene surroundings. Nestled in a private setting across from the renowned TPC Colorado Golf Course at Heron Lakes, this property offers a tranquil retreat while maintaining convenient access to Highway 287 and being just minutes from charming downtown Berthoud. As you step inside, you'll be greeted by a bright and inviting atmosphere, enhanced by abundant natural light that fills every corner and gleaming hardwood floors. The updated interior reflects meticulous attention to detail, ensuring a stylish and modern aesthetic throughout. The newly remodeled flooring comes with a lifetime warranty, providing both durability and peace of mind. The heart of the home is the expansive living area, which flows seamlessly into the dining and kitchen spaces-perfect for entertaining or enjoying family time. The fully finished basement adds valuable additional living space, ideal for a home theater, gym, or guest quarters. The primary suite serves as a unique sanctuary, featuring a luxurious 5-piece bath designed for relaxation and comfort. Each bedroom is thoughtfully designed to offer ample space and privacy. Outside, the property is as picturesque as it is functional. The 2-car garage provides plenty of room for vehicles and storage. Enjoy panoramic views from the backyard, creating a peaceful escape from the hustle and bustle of daily life. This home is more than just a place to live; it's an experience of comfort and elegance. With its meticulous maintenance and thoughtful updates, this property stands out as an exceptional opportunity for those seeking beauty and functionality in their next home.
$670,000
790 Lowrey Lane Berthoud, CO 80513
Open House:
Saturday, 11/16 12:00-2:00PM
- Type:
- Single Family
- Sq.Ft.:
- 2,870
- Status:
- Active
- Beds:
- 4
- Lot size:
- 0.17 Acres
- Year built:
- 2019
- Baths:
- 3.00
- MLS#:
- IR1021248
- Subdivision:
- Heritage Ridge
ADDITIONAL INFORMATION
Inviting ranch home welcomes you in with 10 ft tall ceilings in the main living area and abundant natural light throughout the home. Upgraded home with timeless finishes have been thoughtfully added. 1 Year Home Warranty included and roof pre-inspected and certified. Luxury vinyl plank for beauty and ease of clean up in foyer, kitchen and living room. Gourmet kitchen with glass accent glass cabinet, modern rural light additions, shiplap accent surround of electric fireplace with color changing flames, outlooks to the cornfields behind your home. Spacious primary bedroom tucked in the back for privacy, 5-piece luxury primary bath with soaking tub for a spa retreat. Another full bath for the second bedroom upstairs currently used as an office. Venture downstairs to a huge family room ready for your media, pool table, or work out needs. Additional 2 bedrooms in the basement and another full bath. Additional storage space in the basement. Garage is finished and painted walls, epoxy flooring and a workspace are in back of your tandem garage. Large deck looks out to the cornfields, privacy fence in back. Lets talk about the RR tracks behind the home. The train does not blow the horn and goes through about 3xs a day and is truly barely noticeable. It is a benefit in that you have no one behind you, have a view out the back and barely hear or feel the train when it comes through. Neighborhood has walking trails, a large nature park, Schools that are biking distance away, and a fun and growing downtown area with businesses, events and restaurants and breweries. A 2-year new Town Rec Center and new Town Park with destination playground that just opened. Come and enjoy your luxurious and peaceful home in the quaint town of Berthoud.
Andrea Conner, Colorado License # ER.100067447, Xome Inc., License #EC100044283, [email protected], 844-400-9663, 750 State Highway 121 Bypass, Suite 100, Lewisville, TX 75067

The content relating to real estate for sale in this Web site comes in part from the Internet Data eXchange (“IDX”) program of METROLIST, INC., DBA RECOLORADO® Real estate listings held by brokers other than this broker are marked with the IDX Logo. This information is being provided for the consumers’ personal, non-commercial use and may not be used for any other purpose. All information subject to change and should be independently verified. © 2024 METROLIST, INC., DBA RECOLORADO® – All Rights Reserved Click Here to view Full REcolorado Disclaimer
| Listing information is provided exclusively for consumers' personal, non-commercial use and may not be used for any purpose other than to identify prospective properties consumers may be interested in purchasing. Information source: Information and Real Estate Services, LLC. Provided for limited non-commercial use only under IRES Rules. © Copyright IRES |
Berthoud Real Estate
The median home value in Berthoud, CO is $594,750. This is higher than the county median home value of $531,700. The national median home value is $338,100. The average price of homes sold in Berthoud, CO is $594,750. Approximately 83.92% of Berthoud homes are owned, compared to 13.39% rented, while 2.69% are vacant. Berthoud real estate listings include condos, townhomes, and single family homes for sale. Commercial properties are also available. If you see a property you’re interested in, contact a Berthoud real estate agent to arrange a tour today!
Berthoud, Colorado has a population of 10,188. Berthoud is less family-centric than the surrounding county with 29.28% of the households containing married families with children. The county average for households married with children is 31.78%.
The median household income in Berthoud, Colorado is $95,872. The median household income for the surrounding county is $80,664 compared to the national median of $69,021. The median age of people living in Berthoud is 39.5 years.
Berthoud Weather
The average high temperature in July is 88.5 degrees, with an average low temperature in January of 13.3 degrees. The average rainfall is approximately 15.5 inches per year, with 38.5 inches of snow per year.
