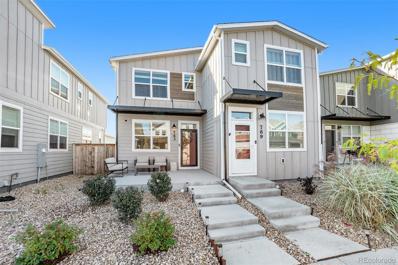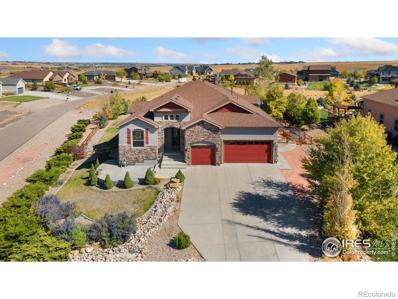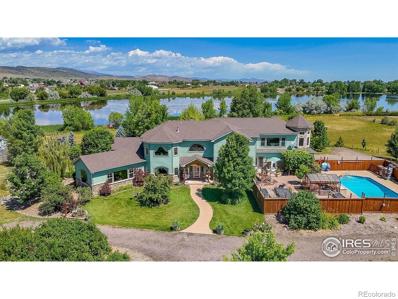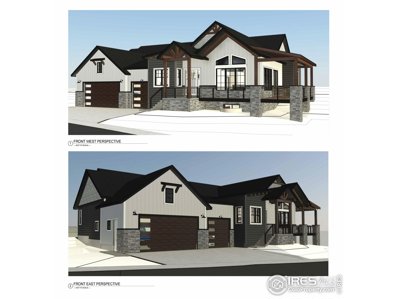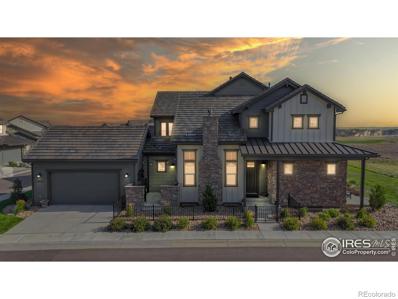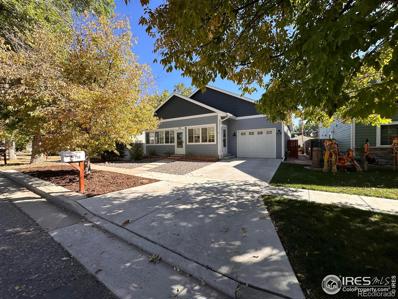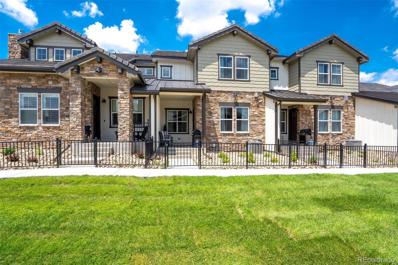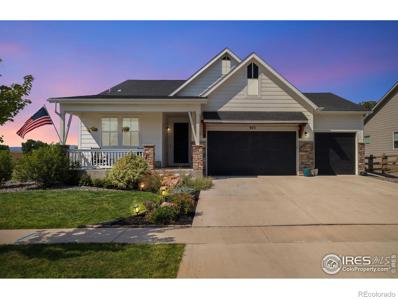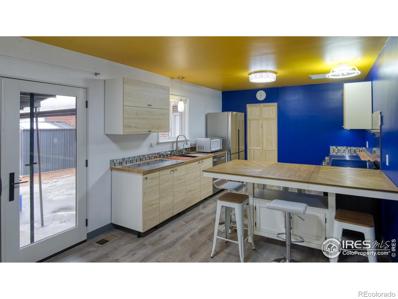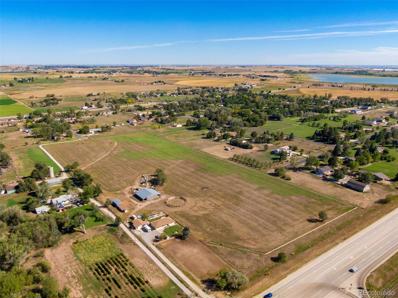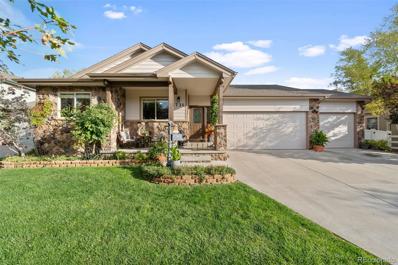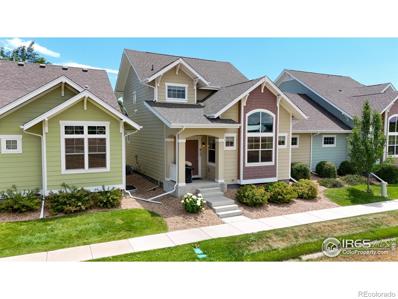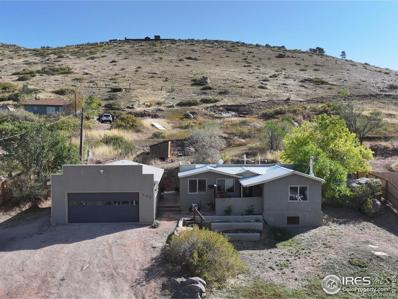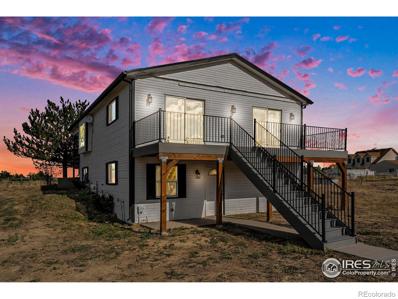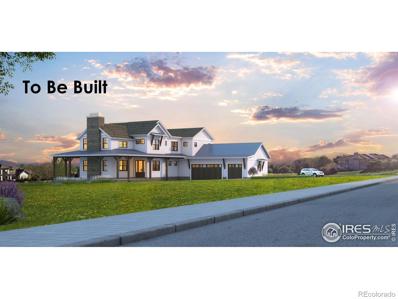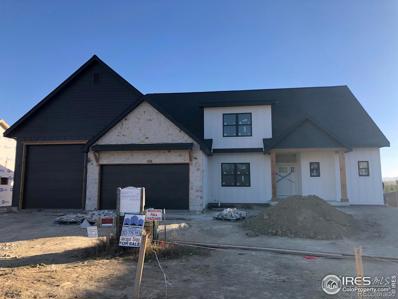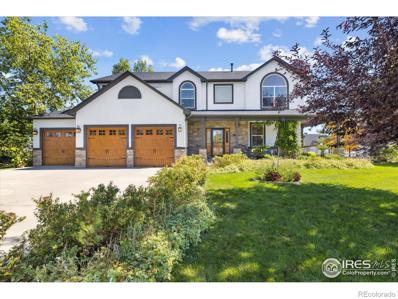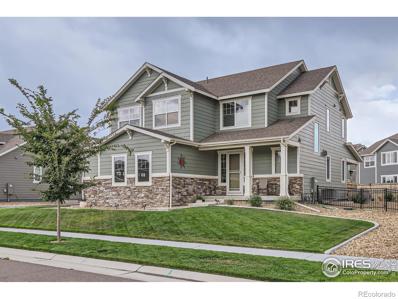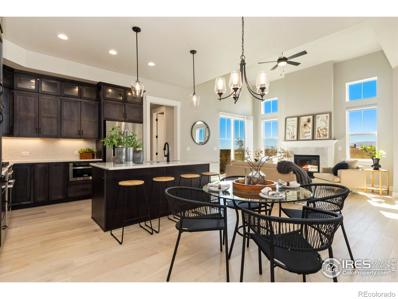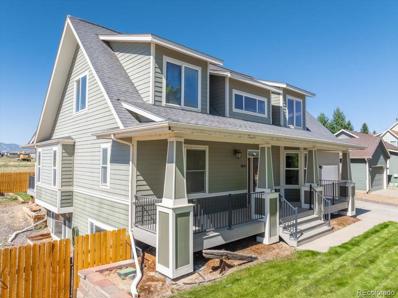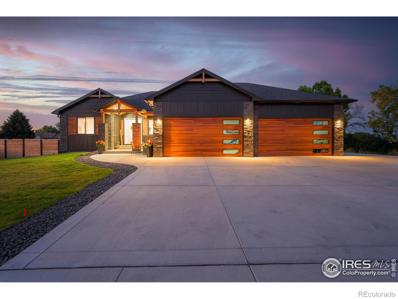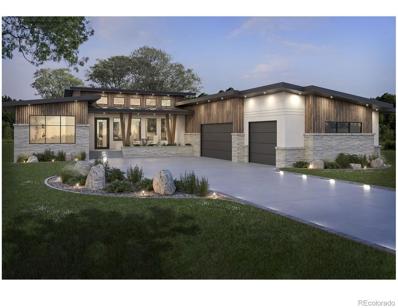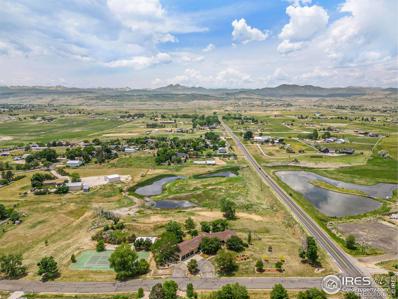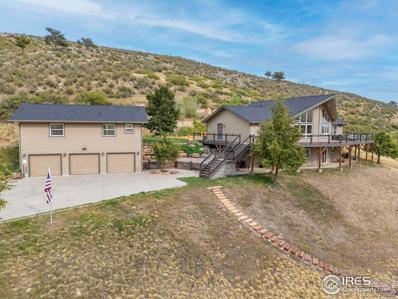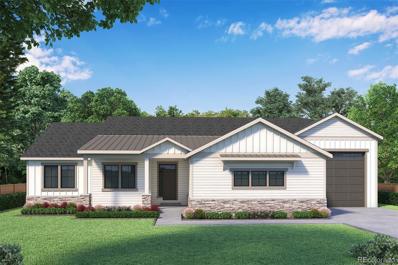Berthoud CO Homes for Sale
- Type:
- Townhouse
- Sq.Ft.:
- 1,080
- Status:
- Active
- Beds:
- 2
- Lot size:
- 0.04 Acres
- Year built:
- 2021
- Baths:
- 3.00
- MLS#:
- 4210734
- Subdivision:
- Prairie Star
ADDITIONAL INFORMATION
Discover exceptional living and value in this immaculate paired home within the Prairie Star community. This single-owner residence captivates with its open floor plan bathed in natural light through generous windows. The designer kitchen stands out with its sophisticated 42" Maple Smoke cabinetry adorned with crown molding, sleek granite countertops, and a welcoming central island, complete with stainless steel Whirlpool appliances including microwave, refrigerator, and dishwasher. Premium luxury vinyl plank flooring graces the entire main level, while upstairs, two thoughtfully designed bedrooms await—one offering serene mountain views and overlooking the reservoir—each equipped with its own en-suite bathroom. The second-floor laundry closet, featuring a stackable washer and dryer, adds everyday convenience. Enhanced by designer light fixtures and quality door hardware throughout, this home includes a one-car attached garage plus additional off-street parking. The prime location just off Highway 287 provides easy access to Loveland's 4th Street shopping and dining district, with the prestigious TPC Golf Course just steps away. Prairie Star residents enjoy access to outstanding amenities, including optional membership to The Club at Prairie Star with its pool and fitness center. This peaceful community also offers pickleball courts, basketball courts, trails, a dog park, and a shared garden. This USDA loan-eligible, move-in-ready home comes complete with all appliances, window treatments, and central air conditioning for year-round comfort. Enjoy a quiet setting within walking distance to Starbucks. Surrounded by open spaces, nearby reservoirs, and Carter Lake, this home offers the perfect balance of natural beauty and modern convenience
$1,000,000
3318 Tranquility Way Berthoud, CO 80513
- Type:
- Single Family
- Sq.Ft.:
- 4,776
- Status:
- Active
- Beds:
- 5
- Lot size:
- 0.5 Acres
- Year built:
- 2015
- Baths:
- 5.00
- MLS#:
- IR1020311
- Subdivision:
- Tranquility Way
ADDITIONAL INFORMATION
Don't miss the opportunity to own this stunning 5,000-square-foot ranch home, perfectly blending luxury, comfort, and natural beauty! Perched on a half-acre corner lot at the high point of Serenity Ridge, this home offers breathtaking panoramic mountain views and a true sense of space and privacy.Step inside to find an open, functional floor plan that's ideal for both everyday living and entertaining. The heart of the home is a spacious, gourmet kitchen with abundant storage and a large island, perfect for any cook. With five generous bedrooms and a separate office/study, there's plenty of room to accommodate everyone.The Primary Suite is a private retreat, featuring a cozy fireplace, a luxurious five-piece bath, and a large walk-in closet that conveniently connects to the laundry room. The finished daylight basement, complete with a wet bar, is perfect for movie nights or game-day celebrations.Outside, relax on your covered patio and enjoy the beautifully landscaped backyard. An oversized three-car garage provides ample space for vehicles and all your recreational gear. The neighborhood also offers scenic walking trails, letting you take in the beauty of nature just outside city limits.As an added bonus for veterans, there's an attractive VA assumable loan available. Don't miss out on this incredible home that truly has it all!
$3,497,000
4514 Hoot Owl Drive Berthoud, CO 80513
- Type:
- Single Family
- Sq.Ft.:
- 5,459
- Status:
- Active
- Beds:
- 3
- Lot size:
- 35.25 Acres
- Year built:
- 2008
- Baths:
- 4.00
- MLS#:
- IR1020184
ADDITIONAL INFORMATION
WATER RIGHTS, OWNED SOLAR, SELF SUFFICIENT, PRIVATE LAKE, DOCK, SALT WATER POOL, HORSE PROPERTY, VIEWS!!! Welcome to 4514 Hoot Owl Dr, nestled on the tranquil shores of a private lake, this 35.24 acre property offers a unique blend of country charm & city convenience, all against the stunning backdrop of the Front Range. With unparalleled views in every direction, this custom-built 2-story home is a true luxury living. Step inside to discover a world of elegance,w/exposed beams & wd floors adding warmth & character to the spacious interiors. The primary bdrm ste featuring a gas fireplace, ensuite bath w/soaker tub surrounded by Italian marble, providing a serene retreat w/ breathtaking views of Long's Peak. 2 additional bedrooms, w/private baths, offer comfort & privacy. The custom kitchen boasts a large breakfast bar adorned w/granite cut like rose petals, perfect for casual dining or entertaining. Entertainment options abound with a Finlandia sauna, sunroom, game room, & an upstairs open fun room, providing ample space for leisure & relaxation.Custom-built cabinets throughout offer stylish storage solutions, while outside, a barn with a covered area & workshop provides additional space for hobbies/storage. The outdoor amenities are equally impressive, with a private dock forfishing or kayaking or bring your pontoon for sunset cruises. 3 covered decks, & 2 patios offer stunning views of the surrounding landscape. A saltwater heated swimming pool w/diving board & automatic retractable cover, a hot tub on the lower covered redwood deck, provide year-round comfort & relaxation. Surrounded by extensive trees & flower beds irrigated by the property's own lake water, the outdoor spaces are an oasis of tranquility. For the perfect retreat to the gazebo and watch the sunset over Long's Peak, a breathtaking spectacle that epitomizes the beauty of this exceptional property. Don't miss the opportunity to make this exquisite lakefront retreat your own.
$1,395,000
1385 Art Dr Berthoud, CO 80513
- Type:
- Other
- Sq.Ft.:
- 4,023
- Status:
- Active
- Beds:
- 4
- Lot size:
- 0.26 Acres
- Year built:
- 2024
- Baths:
- 5.00
- MLS#:
- 1020279
- Subdivision:
- Harvest Ridge North
ADDITIONAL INFORMATION
If you were looking for mountain views then this is the home for you! Thoughtfully designed to capture just that. From the way the home Is positioned on the lot to the large "A" frame style windows capturing those perfect sunsets across the foothills. This living room and kitchen will impress with vaulted ceilings, wood beams, stone clad fireplace. Kitchen complete with large island, walk in pantry, oversized gas stove/oven and hood. Enjoy the 180 degree views and easy access to the wrap around deck from the panoramic sliding glass doors. Main floor primary with coffered ceilings, oversized window, closet and bathroom suite with easy access to the laundry room. The main floor also has an office with mountain views. With its own independent entrance to the finished garden basement includes 2 additional bedrooms, and 2 additional bathrooms, flex space with wet bar. Embracing the "Next Gen" concept with a comfortable, light living space. The basement is perfect for everything from out of town guests to young adults who need their own space at home. This is by far not your average basement. Other great features include oversized 3 car garage and heated driveway.
- Type:
- Multi-Family
- Sq.Ft.:
- 2,012
- Status:
- Active
- Beds:
- 3
- Lot size:
- 0.1 Acres
- Year built:
- 2021
- Baths:
- 3.00
- MLS#:
- IR1020535
- Subdivision:
- Heron Lakes
ADDITIONAL INFORMATION
Incredible opportunity to own this luxurious townhome in the gated TPC golf course community with striking mountain views of the entire Front Range! The inside delights with high-end finishes, top-notch quality workmanship, and exquisite taste throughout! Step inside this one-of-a-kind townhome and admire the vaulted ceilings and open floor plan. Enjoy designer upgrades and touches throughout such as premium lighting with upgraded dimmer switches, wide-planked engineered hardwood floors, 8' doors, high-end window treatments - & more! Retreat to the main level primary suite that features a luxury bath featuring dual vanities, custom mirrors, a walk-in shower with dual shower heads and a private door leading to the patio that boasts views of the Twin Peaks and the front range. These mountain views can be seen on all west-facing rooms of the home. Located on one of the premium townhome lots, the rear of this home faces the driving range, clubhouse and front range views. The chef's kitchen features engineered hardwood throughout, soft-close cabinetry, custom lighting, glass uppers with LED lighting, champagne bronze hardware, Blanco stone sink and upgraded quartz. The upper level features a spacious loft with two additional bedrooms which both feature mountain views. The unfinished lower level is ready to finish with electrical ran for a bedroom, bathroom and great room area with storage. The garage is pristine, fully finished with epoxy floors and pre-wired for EV plug in. Enjoy the resort lifestyle Heron Lakes townhomes has to offer that provides full access in this Master planned community to the TPC clubhouse that includes two restaurants & a third currently under construction, fitness center, Lonetree Reservoir w/ boating, fishing (and new marina soon!), pickleball, resort-style pool w/ swim-up bar, and 8 miles of nature trails to explore! This is a true "lock and leave" property that's move-in-ready ideal for savvy buyers eyeing executive rental investment.
$609,000
736 N 4th Street Berthoud, CO 80513
- Type:
- Single Family
- Sq.Ft.:
- 2,580
- Status:
- Active
- Beds:
- 3
- Lot size:
- 0.16 Acres
- Year built:
- 2018
- Baths:
- 3.00
- MLS#:
- IR1019986
- Subdivision:
- Ber
ADDITIONAL INFORMATION
2018 Construction in the heart of Berthoud, walking distance to city centers shops, restaurants, parks and conveniences. This ranch home is new inside and out. The lot is fully landscaped and the backyard has flag stone that was found on site that was repurposed, gardening beds, a covered patio and is fully fenced. There is a covered patio off the back of the home overlooking the fully sprinklered lush lawn and 2 car, single overhead door garage with lean-to shed and 2 gravel parking spaces off of the alley. The main level features an open floor plan with vaulted ceilings expansive kitchen with plenty of counter, cabinet and pantry space. The primary suite is private, has a double vanity in the 3/4 en-suite and also has a walk-in closet. There is a second bedroom and a full bath also on the main level. The mostly finished basement has a large family room, the 3rd bedroom and the 3rd bathroom, as well as plenty of storage and space to add another bathroom and bedroom. There is nothing else like this, this close to city center.
- Type:
- Townhouse
- Sq.Ft.:
- 1,738
- Status:
- Active
- Beds:
- 3
- Year built:
- 2022
- Baths:
- 3.00
- MLS#:
- 3029218
- Subdivision:
- Heron Lakes 15th Fil
ADDITIONAL INFORMATION
Newly built Heron Lakes at TPC Colorado Townhome. The townhome features a large primary suite, 2 large bedrooms with small loft area, and an unfinished basement for future expansion or storage. The main level has vaulted ceilings, a fireplace, and a kitchen with a gas cooktop, double ovens, and quartz countertops. The home is lightly lived in and looks like a model home! You can enjoy a fitness center, pool with swim-up bar, putting green, and pickleball court. The community also boasts world-class golf courses just steps away. If you're an outdoor enthusiast, you'll love the 8+ miles of trails that the community has to offer. There are also three restaurants on-site, so you don't have to go far for a delicious meal. For a small fee, you can access Lonetree Reservoir for water recreation, including paddle-boarding, fishing, wakeboarding, and jet skiing. The HOA fee includes internet, TV, snow removal, landscaping, and hazard insurance.
- Type:
- Single Family
- Sq.Ft.:
- 1,865
- Status:
- Active
- Beds:
- 3
- Lot size:
- 0.24 Acres
- Year built:
- 2018
- Baths:
- 2.00
- MLS#:
- IR1019879
- Subdivision:
- Heritage Ridge
ADDITIONAL INFORMATION
RARE! Fully Updated 5 car garage, modern farmhouse home siding to OPENSPACE, Nature Trails, Mountain Views and positioned on a LARGE corner lot. This open-concept home offers Pinterest perfect finishes from floor to ceiling, a gorgeous 3 bed, 2 bath home in the popular Heritage Ridge neighborhood. This modern farmhouse-style home has been thoughtfully designed with luxury plank flooring throughout, updated lighting, on trend accent designer wallpaper walls, herringbone tiled gas fireplace, custom plantation shutters, barnwood and shiplap touches throughout, the list goes on! The kitchen is bright and spacious with a large island, stainless steel appliances including double ovens, gas range, quartz counters and a custom tile backsplash throughout. The primary suite boasts a large ensuite 5-piece bath and walk-in closet. Two additional bedrooms with built in closet organizers and a full bath in between. Inviting covered front porch looking out over the neighborhood open space. If that is not enough, be sure not to miss the HIDDEN Secret office/safe-room disguised behind the custom built-in shelves in the primary closet. Sharing the limelight equally, The MASSIVE five-car garage really shines. Enjoy working year round on all your automotive toys and wood working projects with a large gas heater that is included. The epoxy flooring provides easy maintenance and an overhead storage system allows for even more storage space! Lastly, be sure to head out back and enjoy the lower-maintenance yard with the perfect combination of xeriscape, self watering garden planters and large lawn featuring automatic sprinklers. Enjoy summers at the neighborhood pool and take advantage of the walking trail right outside your front doors. Close to schools, retail, and parks. Well designed, constructed, and maintained - don't miss out on the opportunity to make this amazing move-in ready home yours! Email or call for a full list up upgrades or to schedule a showing!
$565,000
830 10th Street Berthoud, CO 80513
Open House:
Saturday, 11/23 11:00-2:00PM
- Type:
- Single Family
- Sq.Ft.:
- 1,594
- Status:
- Active
- Beds:
- 3
- Lot size:
- 0.18 Acres
- Year built:
- 1963
- Baths:
- 2.00
- MLS#:
- IR1019876
- Subdivision:
- Fickel Of Lakeside
ADDITIONAL INFORMATION
Modernized brick single level home in the heart of Berthoud. The incredible "Next-Gen" cook's kitchen has seating for 12! Utilize the two movable kitchen islands that integrate with the built-in counters to make this kitchen space work for multiple entertainment / living options. Enjoy your home beginning day 1 with the following upgrades to name a few: 2022 - Matching floor/baseboards, water heater, furnace ('21) hardwired smoke det/carbon mono/surge protector, Pella French Doors, oversized living room windows to enjoy the peekaboo views, updated kitchen/baths, and a second pass through in the living room. 2023 - Whole house/attic fan, xeriscaped, and a Trane AC unit. 2024 - New sewer line, additional bathroom and kitchen remodels. Dream garage will be outfitted with some existing cabinetry/workbench. Additional features include a 720 sq ft 2 car garage with a depth of 29 ft sitting adjacent to a fenced in RV pad with alley access and includes a 30 amp outlet. No HOA, metro tax, and extremely low utility bills. Pre/post inspection reports available. First responders please call agent directly.
$1,975,000
1637 S Us Highway 287 Berthoud, CO 80513
- Type:
- Single Family
- Sq.Ft.:
- 2,073
- Status:
- Active
- Beds:
- 3
- Lot size:
- 18.08 Acres
- Year built:
- 1966
- Baths:
- 2.00
- MLS#:
- 4259050
ADDITIONAL INFORMATION
This 18+ acre property is a developer’s dream, offering unparalleled visibility along the bustling Highway 287 corridor and located just outside the rapidly expanding town of Berthoud. With flat, easily accessible terrain, multiple access points and outside of floodplains, the possibilities for development are endless, whether you envision commercial, residential, or mixed-use potential. The property includes 5 shares of Old Ish Ditch water for valuable water rights, a 3-bedroom, 2-bathroom home with an oversized 2-car garage, a spacious 2,000+ square foot barn perfect for storage or additional development, and multiple loafing sheds. Take advantage of the fantastic mountain views, strategic location, and the booming growth in the area. This property offers a unique opportunity for developers, builders, or investors to create something truly special in a prime location with exceptional visibility. Don’t miss out on this rare chance to own a large parcel with so much potential!
$745,000
1731 Wales Drive Berthoud, CO 80513
- Type:
- Single Family
- Sq.Ft.:
- 3,613
- Status:
- Active
- Beds:
- 5
- Lot size:
- 0.18 Acres
- Year built:
- 2010
- Baths:
- 3.00
- MLS#:
- 2645678
- Subdivision:
- Village At Matthews Farm
ADDITIONAL INFORMATION
Welcome home to 1731 Wales Dr in the up and coming town of Berthoud, CO. Just over 3,600 square feet, this home offers a full finished basement. Open the front door to your open concept living, kitchen & dining room. To your left, you’ll notice an office also equipped to be a bedroom. Recently polished is captivating wood trim & doors throughout. Wales offers an expansive kitchen with stainless steel appliances and an island ready for all your culinary dreams. Tucked back on the northeast side of the home is your private primary bedroom with a 5 piece en suite and jetted tub. For added convenience, the laundry room is across the hall. Wales offers a 900 square foot 3 car garage - perfect for extra toys, classic cars or a space ready for your imagination. An additional guest bedroom with a full bathroom completes your main floor tour. Head to the basement where you’ll be pleased to see 2 additional oversized bedrooms and a 3rd bathroom with a double sink vanity. The den downstairs makes for a great sitting area or 2nd office. Cherry on top - Wales has a built-in bar with a beverage fridge & sink. Have your friends over for game day or comfortably host family for the holidays. This ranch style beauty backs to nobody & offers Rocky Mountain Views! Complete your tour of 1731 Wales outside where you'll see a grill station, private patio area and lovely mature landscaping. This house showcases pride in homeownership & offers convenient access to TPC Golf Course, Downtown Berthoud & all of Northern Colorado's finest outdoor activities - schedule a showing today!
- Type:
- Townhouse
- Sq.Ft.:
- 2,403
- Status:
- Active
- Beds:
- 2
- Lot size:
- 0.03 Acres
- Year built:
- 2016
- Baths:
- 3.00
- MLS#:
- IR1019530
- Subdivision:
- Berthoud Village Townhomes
ADDITIONAL INFORMATION
This charming 2-bedroom, 3-bathroom residence with amazing mountain views perfectly combines amenities with cozy comfort, set in the peaceful and family-friendly community of Berthoud. Ideal for families, professionals, or anyone seeking a serene and convenient lifestyle, this move-in-ready home offers a wonderful blend of comfort and style. Step inside to find a bright and spacious living area with large windows that flood the space with natural light. The kitchen features formica countertops, stainless steel appliances, and cabinet space. The primary suite offers a walk-in closet and an en-suite bathroom. Located in a friendly and welcoming neighborhood, you'll enjoy access to nearby parks, walking trails, schools and downtown Berthoud. Berthoud is known for its excellent schools, charming downtown area, and numerous outdoor activities. You'll be close to dining options, and major highways, making commuting to nearby cities like Longmont, Loveland, and Fort Collins convenient. Nearby attractions include Carter Lake, TPC Colorado Golf Course, Berthoud Historical Society Museum, and the Little Thompson Observatory. Don't miss the opportunity to make 817 Gentlewind Way your new home. Contact us today to schedule your private showing.
$450,000
300 Wark Avenue Berthoud, CO 80513
- Type:
- Single Family
- Sq.Ft.:
- 1,101
- Status:
- Active
- Beds:
- 2
- Lot size:
- 0.73 Acres
- Year built:
- 1957
- Baths:
- 1.00
- MLS#:
- IR1019609
- Subdivision:
- Carter Lake Valley
ADDITIONAL INFORMATION
Check this place out! Cute stucco, bungalow 2 minutes from the popular Carter Lake! Amazing views with a nearly a 3/4 acre lot! There is a drive up to the east end of the property where you can see additional potential! You not only have a great little home but, lots of potential to increase your equity! The oversized garage and all of the outdoor living space make this perfect for entertaining! 2 bedrooms+ an office, lots of storage for the square foot, and only about 15 minutes to Berthoud and 20 minutes to Longmont! This would make a great get away or full-time residence!
$899,000
5001 Glen Drive Berthoud, CO 80513
- Type:
- Single Family
- Sq.Ft.:
- 2,016
- Status:
- Active
- Beds:
- 4
- Lot size:
- 2.61 Acres
- Year built:
- 1986
- Baths:
- 2.00
- MLS#:
- IR1019593
- Subdivision:
- Berthoud Est
ADDITIONAL INFORMATION
Welcome to 5001 Glen Dr, Berthoud, CO-a beautifully remodeled 4-bedroom, 2-bathroom home nestled on a serene, expansive lot with endless possibilities for country living. Almost everything is new! Whether you're looking for a peaceful retreat or a functional space for farm animals, this property has it all. This home boasts two separate living spaces with multiple access points, ideal for flexibility and comfort. Enjoy stunning mountain views from the Trex deck or explore the property's many features, including a walkout basement and three separate yards for outdoor relaxation and activities. Equestrian and animal enthusiasts will appreciate the six-stall barn with hay storage and a tack room, along with a round corral and a 75x160 riding arena. The open space surrounding the property provides ample room for riding, hiking, or simply enjoying nature. Built with durability in mind, the home features a metal roof. With plenty of room for farm animals and modern updates throughout, this property offers a harmonious blend of rural charm and convenience. Don't miss the opportunity to own this versatile and inviting property-schedule your showing today!
$1,850,000
22 Parkstone Court Berthoud, CO 80513
- Type:
- Single Family
- Sq.Ft.:
- 3,375
- Status:
- Active
- Beds:
- 4
- Lot size:
- 0.74 Acres
- Baths:
- 4.00
- MLS#:
- IR1020682
- Subdivision:
- Riverside Farm
ADDITIONAL INFORMATION
Welcome to the Jackson, a beautifully crafted custom farmhouse by Copper Homes Limited, located in the new phase 2 of the picturesque Riverside Farm community. This classic white farmhouse design embodies timeless elegance, offering the perfect blend of modern luxury and rural charm.Riverside Farm filing 2 is the newest estate community nestled in unincorporated Larimer County, conveniently situated just north of Longmont and south of Berthoud. Enjoy spacious acre-sized lots, surrounded by acres of open space with uninterrupted, breathtaking mountain views. The serene Little Thompson River runs alongside the community, with its tree lined banks creating a peaceful and natural backdrop to the neighborhood.Outdoor enthusiasts will love the proximity to world-class recreation, including the TPC golf course and Carter Lake, as well as easy access to a variety of shopping and dining options in Longmont, Berthoud and Loveland.This versatile floorplan can be your starting point in creating your dream home. Meet with our expert architecture team to design a custom home that fits your lifestyle and vision. With very minimal HOA fees and no special taxing districts, this community offers ample room for your aspirations, whether it's adding a pool, RV garage, pickleball courts, or more. The list price includes our Gold Standard custom finishes, a four car garage (not shown in photos) and an unfinished basement (may be finished as an option). Plan changes are easily accommodated, as well as outbuildings, or an entirely custom plan.The Jackson Custom Farmhouse is built to complement the stunning surroundings and your personal style. Let Copper Homes Limited make your dream a reality at Riverside Farm. Jackson custom farmhouse model by Copper Homes. Buyer may make changes, design custom plan and pick all finishes. Home is not started.
$1,299,000
1299 Eliza Avenue Berthoud, CO 80513
- Type:
- Single Family
- Sq.Ft.:
- 3,220
- Status:
- Active
- Beds:
- 4
- Lot size:
- 0.19 Acres
- Year built:
- 2024
- Baths:
- 4.00
- MLS#:
- IR1019384
- Subdivision:
- Harvest Ridge
ADDITIONAL INFORMATION
Presenting the "White River" exceptional 4-bedroom, 3-bathroom new construction home in Berthoud's Exclusive NO Metro District Harvest Ridge neighborhood. Final finishes are being completed. Offering a versatile and spacious floor plan, this home has been uniquely designed to ensure a seamless flow and stunning views. Large Anderson windows throughout the home ensure every room is bathed in natural light. A striking two-story stone fireplace serves as the centerpiece of the living area, adding warmth and elegance. The primary suite is conveniently located on the main level with a beautifully tiled ensuite bathroom and a walk-in closet. The open concept main level has a large kitchen perfect for entertaining; laundry room with ample storage; and a versatile office/dining/flex room. Relax and unwind on the expansive covered back patio, perfect for outdoor dining and enjoying the views. The second level has 2 spacious bedrooms and 1 bathroom. Above the upstairs landing, continue up to the attic space with a west facing 3rd level operational window and unbeatable views, ideal for storage or potential conversion into a cozy loft, office space, etc. Downstairs, the bright daylight basement features the 4th bedroom, a bathroom and plenty of additional living space for a home theater, recreational area and a dry bar. The full concrete and steel Safe Room is an added bonus in the basement for security. Finally, in addition to the standard two car garage with EV charging port, the attached garage features a 12' x 12' RV door with a staggering amount of space to ensure all your storage and hobby needs are met. Don't miss out on this incredible opportunity to own a home that truly has it all!
$1,600,000
3638 Coyote Trail Berthoud, CO 80513
- Type:
- Single Family
- Sq.Ft.:
- 4,113
- Status:
- Active
- Beds:
- 6
- Lot size:
- 2.73 Acres
- Year built:
- 2001
- Baths:
- 4.00
- MLS#:
- IR1019565
- Subdivision:
- Hawutha Hills
ADDITIONAL INFORMATION
Welcome to this exclusive little slice of tranquility. This property features an end of cul de sac location, with 70 acres of open space around the neighborhood which makes a gorgeous place to relax, unwind, entertain and get away from the bustle of the city while being 5 minutes from Downtown Berthoud. Enter your maturely landscaped property complete with apples, peaches, grapes and freshly trimmed trees. The home is adorned from top to bottom with beautiful solid knotty alder wood . Enter your kitchen and behold the brand new solid quartzite counters with marble backsplash, extensive 42 inch cabinets, newer Kitchen Aid stainless steel appliances, generous walk in pantry and open floor plan. The main level is great for entertaining with loads of living space, a formal dining room, Family room, formal living room, eat in area, large laundry room and loads of windows. Upstairs you'll find a huge primary suite with views of Longs Peak and the foothills, appointed with soaring ceilings and primary bath with jetted soaking tub, dual vanities, large closet and spectacular views of the property. Three additional bedrooms upstairs are all oversized and share a dual vanity full bath. The basement features a large living room, 2 large bedrooms (one of them is currently a gym) and a storage/ possible kitchenette area. Don't miss one of the most unique features of this property, an outbuilding that houses a saloon! Install all your favorite games into this finished heated space with loads of windows, and beautiful accents. The rest of the outbuilding is to suit your needs and taste, and it has electricity and running water . A 3 horse barn with runs has room for your horses or other livestock to live and shelter, and a garden shed will hold all your necessary implements for creating an organic feast. Please see the accompanying list of the recent updates and upgrades made on this home. The list is extensive and there is not room to list it all here.
$649,900
539 Buckskin Road Berthoud, CO 80513
Open House:
Sunday, 11/24 12:00-3:00PM
- Type:
- Single Family
- Sq.Ft.:
- 2,261
- Status:
- Active
- Beds:
- 3
- Lot size:
- 0.23 Acres
- Year built:
- 2021
- Baths:
- 3.00
- MLS#:
- IR1019490
- Subdivision:
- Prairiestar Filing 5 First Add
ADDITIONAL INFORMATION
This immaculately cared for 3 bedroom home is only 3.5 years old and backs up to community open space adjacent to the home, and a nearby dog park. Enjoy your own personal putting green in the beautifully landscaped back yard, cozy up to the stacked stone surround fireplace in the living room, or "live for the weekend" with the ample storage for cars, toys, and recreational vehicles in the 4 car garage- this home has it all! Natural light abounds and the open-concept layout seamlessly connects the living area with entertaining in your spacious prep area/kitchen. Kitchen highlights include Whirlpool gas range, stainless steel appliances, Maple Lancaster cabinetry, an oversized pantry, and a breakfast bar island. Relax with friends and family on your covered back patio for golden summer evening gatherings. Fabulous curb appeal- with mountain views from most areas of property this is a "must-see" and won't last long! The backyard is xeriscaped and the putting green is superb!
- Type:
- Multi-Family
- Sq.Ft.:
- 3,108
- Status:
- Active
- Beds:
- 4
- Lot size:
- 0.09 Acres
- Year built:
- 2021
- Baths:
- 4.00
- MLS#:
- IR1019262
- Subdivision:
- Heron Lakes
ADDITIONAL INFORMATION
A MUST SEE! Come check out this LUXURY townhome at TPC Colorado! A premier location as a large end unit backing to an open space, and an oversized fenced front entry providing a serene feeling of a stand alone structure. Enjoy excellent panoramic views of the Front Range from nearly every room of the house, and from either of the two outdoor patio areas. Walk in to an open living and dining room with high-end finishes and upgraded appliances from Fisher Paykel, including upper cabinet lighting, a beautiful tiled fireplace and amazing views of the Front Range right from your living room, dining room and kitchen! Your main-level primary with on-suite bathroom has upgraded tile in the master shower, custom mirrors and integrated blinds on the back door heading out to your private balcony to enjoy those mountain sunsets. Head upstairs to find additional spare bedrooms with views of the mountains, along with a large open loft perfect for additional seating or amazing office space. Don't forget to head downstairs to the fully finished basement that has another full bedroom and bathroom, large family room and custom kitchen including a well equipped wet bar with wine cooler, under-counter refrigerator, drawer dishwasher and "clear ice" ice maker for the cocktails! Find comfort in this amazing "lock and leave" home knowing that it is basically brand new, includes a tankless water heater, hot and cold water spigot in the garage and a durable concrete shingle roof. Enjoy time at the TPC clubhouse, pool and fitness center while you receive 20% discounts on food! Additionally, discounted TPC golf memberships are available to you as a resident. Lastly, a nearly new golf cart is in the garage and available for purchase as well. This is the townhome you have been searching for!
$640,000
1601 Maple Drive Berthoud, CO 80513
- Type:
- Single Family
- Sq.Ft.:
- 3,284
- Status:
- Active
- Beds:
- 4
- Lot size:
- 0.2 Acres
- Year built:
- 2004
- Baths:
- 4.00
- MLS#:
- 2770505
- Subdivision:
- North Park
ADDITIONAL INFORMATION
Welcome Home! Don't miss out on this rare opportunity in Berthoud. Unique farmhouse style home with mountain views, large lot and NO HOA! Main floor features primary bedroom with 5-piece bath, jetted tub and walk-in closet. Step out the bedroom door and take a dip in the hot tub on your large patio with views of Longs Peak. Eat in Kitchen features slate appliances, granite tile countertops, and 42 inch cabinets. Large great room that is perfect for a dining table and family room with high vaulted ceilings and skylight plus a gas fireplace. Upstairs, you will find 2 oversized bedrooms, a full bathroom, plus a huge bonus room. Fully finished garden level basement with storage room and utility sink, large great room area 3/4 bath and a bedroom. Brand new carpet throughout the home, newly remodeled fully finished basement, brand new insulated garage doors and new fencing. Shed is 75% completed, just needs siding and shingles. This can be removed if buyers prefer. Large three car tandem garage. RV parking through gate on the south side of home plus extra gravel driveway. Walking distance to Berthoud Reservoir, Berthoud rec center and downtown Berthoud. Close access to Highway 287 and I 25. Berthoud is home to the TPC golf course plus many dining options and amenities. This one won’t last long!
$2,250,000
740 W County Road 10 E Berthoud, CO 80513
- Type:
- Single Family
- Sq.Ft.:
- 4,377
- Status:
- Active
- Beds:
- 5
- Lot size:
- 0.38 Acres
- Year built:
- 2022
- Baths:
- 4.00
- MLS#:
- IR1018952
- Subdivision:
- Red Horizons
ADDITIONAL INFORMATION
Welcome to your dream home! This exquisite residence spans over 5,000 square feet and offers the perfect blend of luxury and comfort. Nestled near a serene lake and a prestigious golf course, you'll be captivated by the breathtaking views from both the front and back yards. Step inside to find an open floor plan bathed in natural light, featuring a stunning white stone fireplace and beautiful hickory flooring. The gourmet kitchen is a chef's delight, featuring black stainless appliances, custom cabinetry, impressive tile backsplash and elegant quartz countertops, making it perfect for entertaining family and friends. The elegant private master retreat is a true sanctuary, showcasing upgraded tile, luxurious quartz finishes, and a stunning chandelier that adds a touch of sophistication. With convenient access to the laundry and mud room, this space is designed for modern living. Enjoy the exquisite front porch, perfect for morning coffee, and the covered back patio that extends into a beautifully designed concrete area with a full home Sonos System -ideal for al fresco dining and gatherings. The home boasts a wet bar, custom tile work, and solid hickory floors throughout, complemented by upgraded carpet in cozy spaces. Every detail has been meticulously crafted, ensuring that this home is as functional as it is beautiful. Truly one of a kind home - No hoa or metro district. Don't miss the opportunity to own a piece of paradise.
$1,997,260
2696 Bluewater Road Berthoud, CO 80513
- Type:
- Other
- Sq.Ft.:
- 4,461
- Status:
- Active
- Beds:
- 4
- Lot size:
- 0.24 Acres
- Baths:
- 5.00
- MLS#:
- 5947436
ADDITIONAL INFORMATION
Live the Lifestyle and Dream in the gated Rookery enclave of Heron Lakes at TPC Colorado. Amazing location within The Rookery across from Lonetree Reservoir! Experience the unparalleled craftsmanship of Quinn Custom Homes, with this exquisite Modern Prairie Walk-out and up Ranch, contemporary design + timeless elegance. Light-filled living areas, open-concept design ensuring a fluidity of space impeccable features + bespoke finishes, see listing agents for this home's portfolio at 5,000 sqft. 4 Bedrooms, 4 Baths + Office retreat - an entertainer's haven, with a massive 30 X 11 covered deck backing to community open spaces and trails, perfectly nestled between McNeil and Lonetree Reservoirs. The only TPC course in Colorado, surrounded by 3 Reservoirs, endless recreation, and breathtaking Rocky Mountain vistas and views! The Rookery includes a full TPC Charter resident membership - resort lifestyle + unbeatable amenities (see listing agents for details), TPC Colorado Clubhouse access/membership with resort -like luxury pool with swim up bar, state of the art fitness center, oversized hot tub, 3 restaurants, locker rooms, golf lockers, & golf simulator. Lake club on the sparkling waters of Lonetree Reservoir available with registration and fee. Home to one of the largest Blue Heron rookeries and 130 acres of permanent open space -conservation of wildlife. Contact agents to schedule an appointment with builder for qualified buyers and to tour finished product. Subject property is completely customizable to buyer specifications.
$1,250,000
427 Goose Hollow Road Berthoud, CO 80513
- Type:
- Single Family
- Sq.Ft.:
- 4,494
- Status:
- Active
- Beds:
- 4
- Lot size:
- 4.47 Acres
- Year built:
- 1975
- Baths:
- 4.00
- MLS#:
- IR1018833
- Subdivision:
- Goose Hollow Estates
ADDITIONAL INFORMATION
Sweeping Snow-Capped Mountain Views from this 4.47-acre lot. Whether sitting inside the home or standing on the expansive full-length deck the views of Longs and Meeker Peaks are astounding. This ranch style home with walkout lower level. Large multi-use kitchen includes breakfast nook and den area with fireplace. SS appliances, double ovens and big island with gas range. Main level also features sizeable primary suite, great room with fireplace, 2 additional bedrooms, bathroom, laundry and formal dining room. The walkout lower-level features family room, rec room with wet bar, theater room, bedroom, full bath and multiple flex and storage areas. Large, enclosed breezeway connecting the 1189 SF garage to the home. Aside from the expansive deck with amazing views, there is a detached 864 SF outbuilding, tennis court that can accommodate 2 pickle ball courts (could use resurfacing work) fenced yard and enough acreage to enjoy the space and privacy this property offers. This is a property that you really need to visit in person so set up your showing today!
$1,650,000
6586 Abaco Lane Berthoud, CO 80513
- Type:
- Single Family
- Sq.Ft.:
- 3,780
- Status:
- Active
- Beds:
- 3
- Lot size:
- 35.71 Acres
- Year built:
- 2005
- Baths:
- 4.00
- MLS#:
- IR1018746
- Subdivision:
- Young Conservation Development
ADDITIONAL INFORMATION
Your private mountain-side paradise awaits. 35 acres of peace and quiet stretching from the valley below to the top of the mountain behind. A move-in ready home that is warm, comfortable, and full of light. The main level is open with vaulted ceilings, central kitchen and living room, a wall of windows looking across the valley. Main floor primary suite and private office. Finished walk-out basement with contemporary design, spacious rec room, and offering 2 secondary bedrooms with shared full bathroom. Huge outdoor entertaining spaces with a wraparound composite deck or use the back concrete patio to host the largest of parties. Modern guest/in-law apartment above the detached garage features 2 bedrooms, bathroom, and kitchenette. Detached heated workshop currently used as a dream gym but offers many options for work space, storage, or more. This property has it all: beautiful land, move-in ready home, detached guest apartment, large outbuilding, and accessible to Berthoud, Longmont, Loveland. Schedule your showing today!
$1,345,000
1361 Art Drive Berthoud, CO 80513
- Type:
- Single Family
- Sq.Ft.:
- 3,476
- Status:
- Active
- Beds:
- 5
- Lot size:
- 0.26 Acres
- Year built:
- 2024
- Baths:
- 4.00
- MLS#:
- 6200713
- Subdivision:
- Harvest Ridge
ADDITIONAL INFORMATION
Welcome to this stunning new construction home, where special touches can be found throughout. As you step inside, the open entryway greets you, leading to a versatile space perfect for a dedicated office or formal dining room. The spacious great room is bright and airy, featuring a corner gas log fireplace that adds warmth and charm. The kitchen is a chef's dream, boasting a large island, gas range with vent hood, double ovens, stainless steel appliances, and a walk-in pantry. The primary suite is a true retreat, with coffered ceilings, a double sink vanity, a beautifully tiled shower with a bench, and a generous walk-in closet. The finished basement offers even more space with a large rec room, a wet bar complete with a full-size refrigerator, two spacious bedrooms, a full bath, and ample storage. The home also includes a two-car side load garage and an RV garage, perfect for storing all your toys. Step outside to the covered patio, an ideal spot for entertaining guests or simply relaxing after a long day. This home has everything you need for comfortable and luxurious living.
Andrea Conner, Colorado License # ER.100067447, Xome Inc., License #EC100044283, [email protected], 844-400-9663, 750 State Highway 121 Bypass, Suite 100, Lewisville, TX 75067

The content relating to real estate for sale in this Web site comes in part from the Internet Data eXchange (“IDX”) program of METROLIST, INC., DBA RECOLORADO® Real estate listings held by brokers other than this broker are marked with the IDX Logo. This information is being provided for the consumers’ personal, non-commercial use and may not be used for any other purpose. All information subject to change and should be independently verified. © 2024 METROLIST, INC., DBA RECOLORADO® – All Rights Reserved Click Here to view Full REcolorado Disclaimer
| Listing information is provided exclusively for consumers' personal, non-commercial use and may not be used for any purpose other than to identify prospective properties consumers may be interested in purchasing. Information source: Information and Real Estate Services, LLC. Provided for limited non-commercial use only under IRES Rules. © Copyright IRES |
Berthoud Real Estate
The median home value in Berthoud, CO is $585,000. This is higher than the county median home value of $531,700. The national median home value is $338,100. The average price of homes sold in Berthoud, CO is $585,000. Approximately 83.92% of Berthoud homes are owned, compared to 13.39% rented, while 2.69% are vacant. Berthoud real estate listings include condos, townhomes, and single family homes for sale. Commercial properties are also available. If you see a property you’re interested in, contact a Berthoud real estate agent to arrange a tour today!
Berthoud, Colorado has a population of 10,188. Berthoud is less family-centric than the surrounding county with 29.28% of the households containing married families with children. The county average for households married with children is 31.78%.
The median household income in Berthoud, Colorado is $95,872. The median household income for the surrounding county is $80,664 compared to the national median of $69,021. The median age of people living in Berthoud is 39.5 years.
Berthoud Weather
The average high temperature in July is 88.5 degrees, with an average low temperature in January of 13.3 degrees. The average rainfall is approximately 15.5 inches per year, with 38.5 inches of snow per year.
