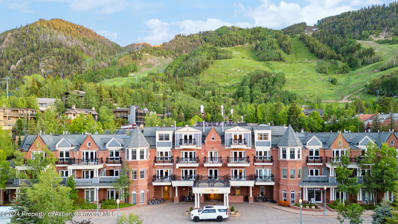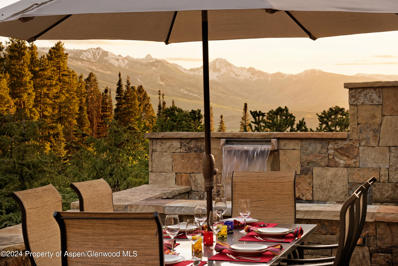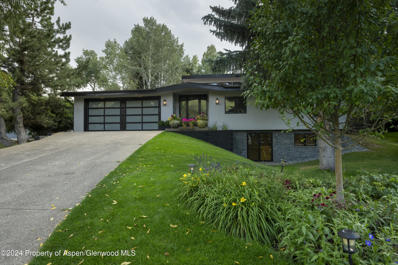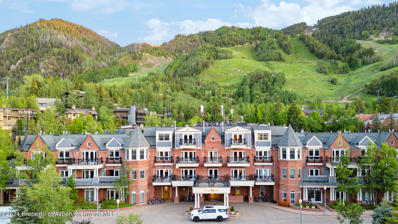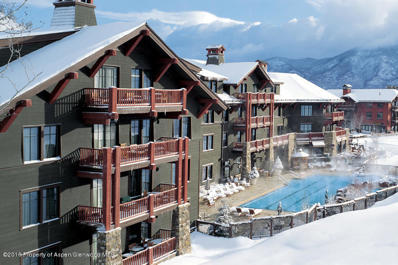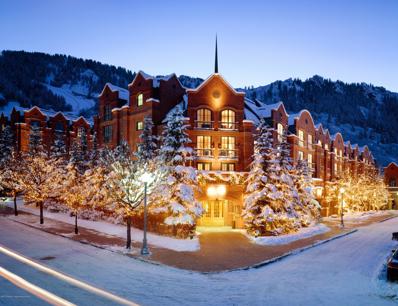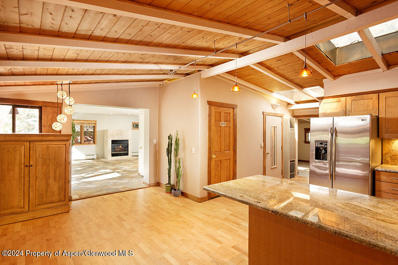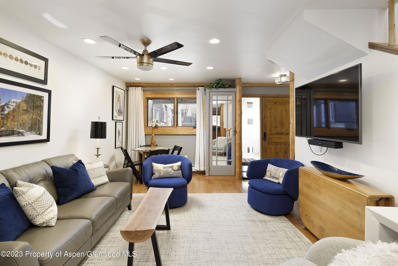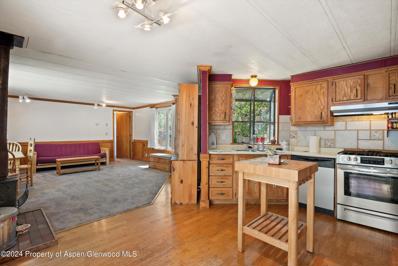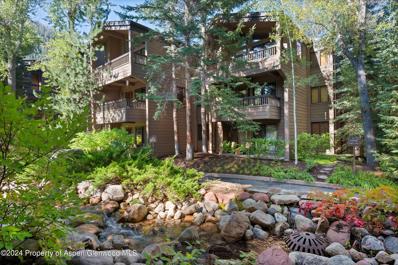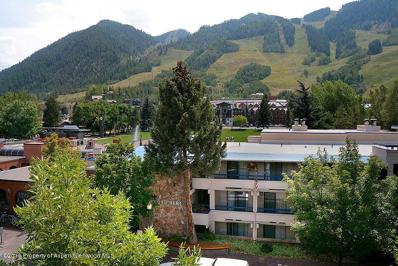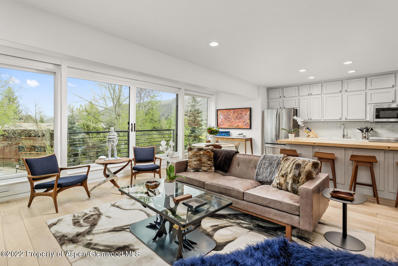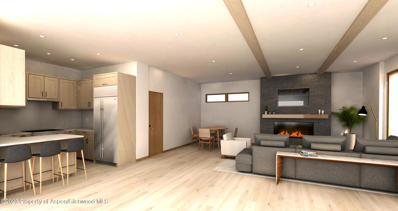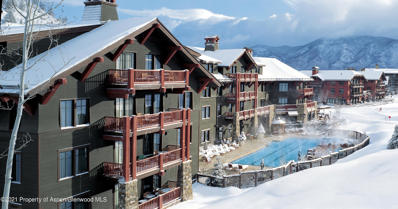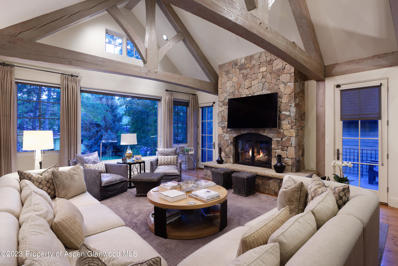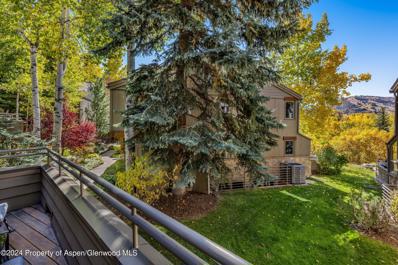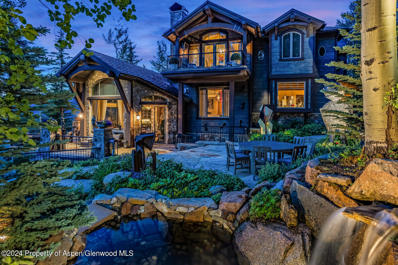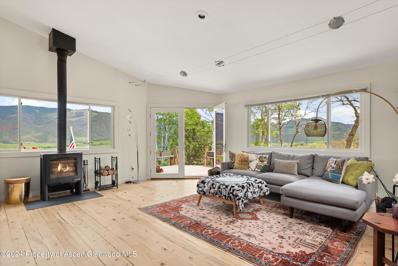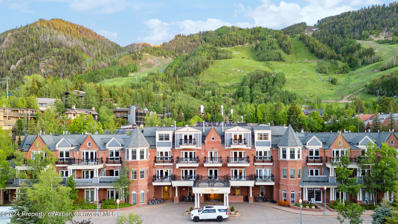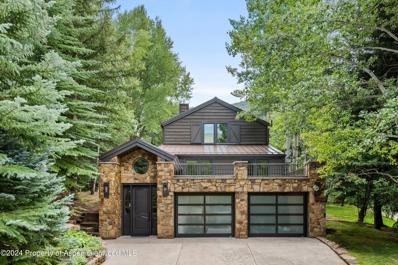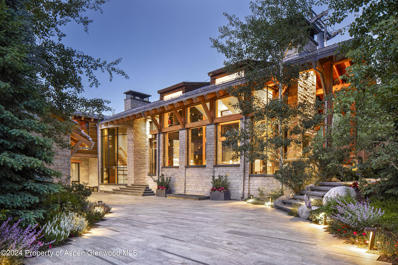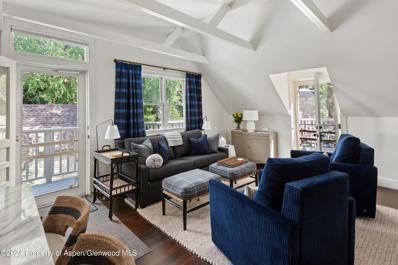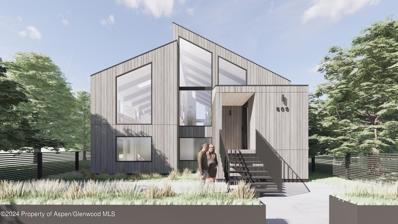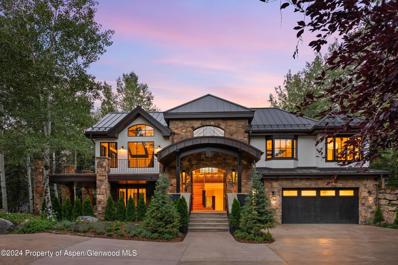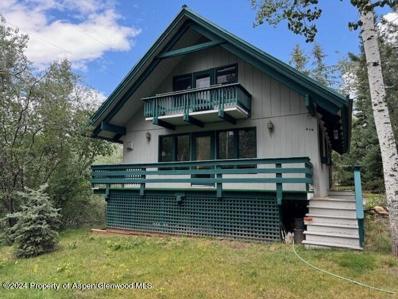Aspen CO Homes for Sale
- Type:
- Condo
- Sq.Ft.:
- 1,925
- Status:
- NEW LISTING
- Beds:
- 3
- Year built:
- 2005
- Baths:
- 3.00
- MLS#:
- 185515
- Subdivision:
- G.A. resort condos aka The Aspen Mountain Residenc
ADDITIONAL INFORMATION
2024 renovations completed (including new decor, furniture, lighting, paint and carpets). The Aspen Mountain Residences is nestled at the base of the mountain between the St. Regis and Little Nell properties. Bars, restaurants, shopping and nightlife are literally a few steps from The Aspen. The multitude of amenities and services include daily maid service, concierge, valet, heated outdoor pool along with 2 hot tubs, gym, fire pit, ski shop, e-bikes for owners use and daily breakfast service. Unit 30 is third floor unit with views overlooking town to Red Mountain. Features a patio/deck, cathedral ceilings, multiple fireplaces, and multiple lock-offs. 2025 Float Week 1: Sat, Jan 25 to Sat, Feb 1 2025 Fixed Week: Sat, Feb 1 to Sat, Feb 8 1/20th interest - includes fixed week and float week every year and additional float week every other year.
$17,000,000
750 Starwood Road Aspen, CO 81611
- Type:
- Single Family
- Sq.Ft.:
- 5,174
- Status:
- NEW LISTING
- Beds:
- 5
- Lot size:
- 2 Acres
- Year built:
- 2014
- Baths:
- 6.00
- MLS#:
- 185513
- Subdivision:
- Starwood
ADDITIONAL INFORMATION
This impeccably built and perfectly maintained custom contemporary home sits on a private 2 acre lot in Starwood, Aspen's only gated community. The home backs up to White River National Forest Service land where your only neighbors are deer and elk. The 5,200+- sq ft, 5 bedroom, 5 1/2 bath home features too many custom details to list; walnut flooring, cherry and mahogany cabinetry, 5 gas fireplaces and custom rugs and furnishings just to name a few. The massive west facing patio features a built-in hot tub, cascading waterfalls, a large fire pit, and a custom outdoor kitchen. Total privacy, amazing views of the Snowmass Ski Area and the Elk Mountain Range and all day sunshine give way to starlit nights making this an opportunity not to be missed! Located under a mile from the secure Starwood gate and within close proximity to all four ski areas. Starwood amenities include 960 acres with x-country ski trails, vast pastures, hiking trails, tennis courts, abundant wildlife, and direct Sunnyside Trail access. A very private setting with stunning views and magical sunsets, abundant natural light and a contemporary design make this an amazing opportunity! Replacement contingency.
$8,750,000
1325 MOUNTAIN VIEW Drive Aspen, CO 81611
- Type:
- Single Family
- Sq.Ft.:
- 3,288
- Status:
- NEW LISTING
- Beds:
- 4
- Lot size:
- 0.35 Acres
- Year built:
- 1987
- Baths:
- 3.00
- MLS#:
- 185498
- Subdivision:
- West Meadow
ADDITIONAL INFORMATION
Rare opportunity in West Aspen. Single Family Home located on a quiet cul-de-sac on the coveted Mountain View Drive. 15,320 square feet on a level lot. One of the unique homes in West Aspen with easy main floor living, featuring beautiful natural light and privacy in both front and back yards. This home is perfect for entertaining with its seamless transition between indoor and expansive outdoor space. 4 bedrooms with a possibility of a 5th; 3 baths. Main level open floor plan with living, dining and kitchen opening to the garden and centered around a wood burning fireplace. Primary bedroom has an en suite bath with jetted tub and steam shower, 2 walk-in closets, and sliding glass doors leading to the patio. Generous and enclosed mudroom and pantry with easy access to the kitchen and garage. Oversized 673 sqft 2 plus car garage and gear loft with tons of room for storage, EV charger included. Private backyard lined with mature trees and landscaping is great for entertaining, sports, dogs, and features an in-ground Maxx Air Super Trampoline. Recreation/entertaining room is perfect for watching movies and sports on oversized Flat Screen. Recent improvements include new window package throughout and new mechanical room: Savant AV; Direct TV; Built in speakers and Sonos system. 1278 of additional FAR. Design studies done by Thunderbowl Architects for easy conversion to second main level primary suite or a second story. Fantastic home with lots of possibilities.
- Type:
- Condo
- Sq.Ft.:
- 912
- Status:
- NEW LISTING
- Beds:
- 1
- Year built:
- 2005
- Baths:
- 1.00
- MLS#:
- 185499
- Subdivision:
- G.A. resort condos aka The Aspen Mountain Residenc
ADDITIONAL INFORMATION
2024 renovations completed (including new decor, furniture, lighting, paint and carpets). The Aspen Mountain Residences is nestled at the base of the mountain between the St. Regis and Little Nell properties. Bars, restaurants, shopping and nightlife are literally a few steps from The Aspen. The multitude of amenities and services include daily maid service, concierge, valet, heated outdoor pool along with 2 hot tubs, gym, fire pit, ski shop, e-bikes for owners use and daily breakfast service. This ground-floor one-bedroom condo is spacious with high ceilings. Great patio to enjoy the outside and convenient access to fire pit, breakfast/member's lounge, gym and pool/hot tubs. Enjoy consecutive fixed summer-time weeks 31 and 32 (early August) every year together with additional float time each year. 2025 fixed dates: Sat, Aug 2 to Sat, Aug 16. 1/10th interest (2 interests)- includes 2 fixed weeks and 3 float weeks every year.
$185,000
75 Prospector Road Aspen, CO 81611
- Type:
- Condo
- Sq.Ft.:
- 1,832
- Status:
- NEW LISTING
- Beds:
- 3
- Year built:
- 2001
- Baths:
- 3.00
- MLS#:
- 185496
- Subdivision:
- Ritz Carlton
ADDITIONAL INFORMATION
Why not the Best? Residence 8307 is the sought after top floor corner unit in the Elk Horn lodge with two balconies looking right at the slopes and the village. Three bedrooms and over 1,800 SF (per Assessor). Winter interest 3 gets you two consecutive ski weeks each year, one summer week, & one float week. All the fabulous Ritz amenities including concierge, pool, spa, restaurant and shuttle. Trading privileges to the other Ritz Residence Clubs in St. Thomas, Vail, Lake Tahoe and San Francisco. Exchange affiliations with 3rd Home and Marriott give you a myriad of opportunities.
$2,250,000
315 Dean Street Aspen, CO 81611
- Type:
- Condo
- Sq.Ft.:
- 1,587
- Status:
- NEW LISTING
- Beds:
- 3
- Year built:
- 2005
- Baths:
- 3.00
- MLS#:
- 185494
- Subdivision:
- St Regis Club
ADDITIONAL INFORMATION
FOR THE BUYER WHO ABSOLUTELY NEEDS CHRISTMAS & NEW YEARS WEEKS IN ASPEN ANNUALLY and doesn't want to invest in owning and managing a home. This 3 bedroom/2.5 bath top floor residence in Aspen's five-star St. Regis Hotel offers a rare opportunity. Depending on the calendar Thanksgiving and Food & Wine weeks are included. The newly refurbished residences include access to the renowned St. Regis amenities including dedicated concierge, twice daily housekeeping, room service, complimentary courtesy vehicles, outdoor heated pool/hot tub, fitness center, the RAKxa spa, fine dining, lobby lounge with live music, owner's storage and valet. Owners receive platinum travel privileges throughout all Marriott properties worldwide.
$8,900,000
311 Midland Avenue Aspen, CO 81611
- Type:
- Single Family
- Sq.Ft.:
- 1,828
- Status:
- NEW LISTING
- Beds:
- 4
- Lot size:
- 0.14 Acres
- Year built:
- 1970
- Baths:
- 3.00
- MLS#:
- 185472
ADDITIONAL INFORMATION
Live, Rent, or Develop -Rare opportunity in East Aspen! This charming 4-bedroom home in East Aspen offers a range of possibilities: enjoy it as a personal residence, benefit from its strong rental history, or take advantage of the included development plans to create your Aspen dream home. Located within walking distance to downtown Aspen, the Gondola, and the shopping, dining, and nightlife scene, this property combines convenience with comfort. LIVE: Enjoy the home as-is with features including a fireplace on the main level, newly installed carpet in the bedrooms, a spacious kitchen, an outdoor hot tub and off-street parking. The primary bedroom occupies the upper level for added privacy, while two additional bedrooms are situated on the main floor. The lower level features a separate bedroom complete with a kitchenette and private bath—ideal for use as a nanny suite or in-law unit. RENT: The home is offered partially furnished and currently has excellent long-term tenants, providing immediate rental income. Situated on a quiet street, it's just 1.5 blocks from a shuttle stop and a short walk to town using the nearby footbridge. Located in the highly regarded Aspen School District, this property is an attractive rental investment opportunity. DEVELOP: For those looking to develop, included with the sale are plans for a luxury new build, which have already been submitted for permitting—offering a unique opportunity and head start to build your dream residence in one of Aspen's most desirable locations. OPTIONS abound! Your mountain dream starts here!
$4,600,000
124 Durant Avenue Aspen, CO 81611
- Type:
- Condo
- Sq.Ft.:
- 1,452
- Status:
- NEW LISTING
- Beds:
- 3
- Year built:
- 1968
- Baths:
- 4.00
- MLS#:
- 185460
- Subdivision:
- Aspen Townhouse Central
ADDITIONAL INFORMATION
Charming 3-bedroom, 3 level townhome steps to Downtown Aspen. Like two condos in one, this spacious mountain home is the perfect base camp for your winter or summer adventures. The efficient and versatile layout can accommodate larger groups without sacrificing comfort and privacy. The private lower level has an efficiency kitchen and feels almost like it's own apartment. On the main level there's an open-concept kitchen, gracious living room and dining area. With the primary bedroom plus additional bedroom/den on the third floor, there's plenty of room for everyone to spread out and relax. All the modern amenities including an expansive deck with stunning Aspen Mountain views, gas fireplace, wet bar, and laundry area. You'll feel right at home in this stylish and well-appointed townhome.
- Type:
- Single Family
- Sq.Ft.:
- 1,125
- Status:
- Active
- Beds:
- 3
- Lot size:
- 0.15 Acres
- Year built:
- 1984
- Baths:
- 2.00
- MLS#:
- 184997
- Subdivision:
- Aspen Village
ADDITIONAL INFORMATION
Wonderful location in Aspen Village! This 3 bed 2 bath home is perfectly situated in Aspen Village. Enjoy summers on the deck and the wood fireplace in the winter. The open floor plan is perfect for entertaining in the 1,125sf home. A shed for tools and other belongings, spacious carport, and backyard that backs up to open space complete this must-see home. Other bonus' include: Aspen School District, Community Center/Pool, Storage for your Boat/Trailer, and RFTA/ASD bus route. Deed Restricted to Resident Occupied (RO) by APCHA. Buyer must work a min. 1500hrs/yr for a minimum of 1 yr. in the Roaring Fork Valley.
$3,100,000
610 West End Street Aspen, CO 81611
- Type:
- Condo
- Sq.Ft.:
- 975
- Status:
- Active
- Beds:
- 2
- Year built:
- 1972
- Baths:
- 2.00
- MLS#:
- 185392
- Subdivision:
- Gant
ADDITIONAL INFORMATION
This is a solid deluxe-rated Gant unit that shows beautifully. Owners and guests enjoy superb Gant amenities, including the Molly Campbell conference center with rooftop terrace, Pepperjacks café, fitness center, hot tubs, tennis/pickle ball courts, friendly front desk and bell staff, top-notch on-site rental management and concierge services. Unit C202 is just steps from one of two swimming pools, shuttle vans and lobby. Hop on a Gant van or walk a few blocks to Aspen's lively shopping and dining scene. Directions: East on Durant, right on West End, then proceed to The Gant at end of the street.
$67,000
301 Hyman Avenue Aspen, CO 81611
- Type:
- Condo
- Sq.Ft.:
- 718
- Status:
- Active
- Beds:
- 1
- Year built:
- 1982
- Baths:
- 1.00
- MLS#:
- 185396
- Subdivision:
- Prospector
ADDITIONAL INFORMATION
Fantastic views of Aspen Mtn with 3 SET WEEKS IN DOWNTOWN CORE: including late Feb Ski week, 3rd week in June (typically Food & Wine), and mid-August Summer week. This one bedroom, two bath, 718 sq. ft. condo is located in the heart of Aspen, across from the historic Wheeler Opera House, and steps from amazing restaurants and skiing. Enjoy direct views of Aspen Mountain from your own private deck. Spacious 1 bedroom with Murphy bed and sleeper sofa can accommodate 6 people. Trade weeks with other resorts around the world through the RCI vacation exchange. Prospector amenities include: daily housekeeping, heated underground parking, and on-site management team. Large common BBQ deck with views of town, Aspen Mountain, and Wagner Park. HOA dues include all utilities and annual property taxes! 3 week package has weeks 8, 24 & 33. Photos are stock photos and may not be representative of actual unit.
$5,995,000
748 Galena Street Aspen, CO 81611
- Type:
- Condo
- Sq.Ft.:
- 1,211
- Status:
- Active
- Beds:
- 3
- Year built:
- 1969
- Baths:
- MLS#:
- 185388
- Subdivision:
- Durant Condos
ADDITIONAL INFORMATION
Experience the best of Aspen in this luxurious 3-bedroom, ski-in/ski-out condo, nestled slopeside on Aspen Mountain and just a short walk from downtown. Enjoy sweeping mountain views through the expansive floor-to-ceiling windows that bathe the spacious living and dining areas in natural light. The space is beautifully appointed with sleek, contemporary finishes, white oak flooring, and modern furnishings. The fully equipped kitchen, complete with stylish cabinetry and high-end appliances, offers plenty of room for both cooking and entertaining. Three bedrooms, including a custom-designed bunkroom, along with two bathrooms, ensure comfort for all guests. Located within Aspen's coveted lodging district, 4D is offered furnished as a turn-key home immediately ready to occupy or rent. Additional amenities include a year-round heated pool and jacuzzi, an updated exterior, a wood-burning fireplace, stackable washer/dryer, custom closets, air conditioning, ski locker, bike storage, and a private storage closet.
$2,995,000
718 Mill Street Aspen, CO 81611
- Type:
- Condo
- Sq.Ft.:
- 845
- Status:
- Active
- Beds:
- 2
- Year built:
- 1965
- Baths:
- 2.00
- MLS#:
- 176079
- Subdivision:
- Fasching Haus
ADDITIONAL INFORMATION
The location of this 2-bedroom, 2-bathroom Fasching Haus condo is unparalleled. This rarely available Fasching Haus condo in the heart of Downtown Aspen is now on the market and ready to sell. Just steps to downtown restaurants and world renowned skiing. The primary bedroom opens up to a small private patio and is just steps to the pool/hot tub and Fasching Haus amenities. Upgraded kitchen offers stainless steel appliances and an open concept to the living area. Tremendous rental income for the investor or a great opportunity to own a condo a few steps to the slopes! Comes fully furnished for income producing rentals!
- Type:
- Condo
- Sq.Ft.:
- 1,239
- Status:
- Active
- Beds:
- 2
- Year built:
- 2001
- Baths:
- 3.00
- MLS#:
- 185344
- Subdivision:
- Ritz Carlton
ADDITIONAL INFORMATION
1/12 interest in a luxury condominium right at the base of Highlands Ski Area. Residence 8415 is a top floor end unit 2 bedroom in the Elk Horn Lodge with windows on three sides and a beautiful view looking right up the Maroon Creek Valley! Summer Interest #12 gets you two consecutive summer weeks, one winter week and one float week per year. You get April 5-12 and September 6-20, 2025 and Christmas 2026! All the fabulous Ritz services and amenities including spa, pool, restaurant, concierge, shuttle and twice daily maid service. Trading privileges with other Ritz Residence Clubs in St. Thomas, Vail, Lake Tahoe and San Francisco. Affiliations with 3rd Home and Marriott give you a world of vacation opportunities. *Photos are stock photos, not actual unit.
$11,950,000
926 Francis Street Aspen, CO 81611
- Type:
- Single Family
- Sq.Ft.:
- 5,105
- Status:
- Active
- Beds:
- 5
- Lot size:
- 0.14 Acres
- Year built:
- 1999
- Baths:
- 6.00
- MLS#:
- 185332
ADDITIONAL INFORMATION
926 W Francis offers the best value in Aspen's coveted West End for a contemporary remodeled 5-bedroom home steps from the Aspen Institute, Benedict Music Tent, Aspen Meadows Resort campus with tennis and pickle ball, and the 8th Street bus stop ready to take you to all four Aspen Snowmass mountains. A flat sodded yard, snowmelt walkway, and mature landscaping complete a pleasant arrival experience, inviting you to enjoy the Aspen lifestyle from one of the most desired, central locations between Aspen's Crown Jewel, Aspen Mountain, and the local's favorite, Aspen Highlands. Enjoy south-facing light and mountain views from the large open-concept great room with a clean, modern Greg Tankersley design that's ideal for entertaining. A custom stone, gas fireplace warms the great room. A snowmelt west patio with a hot tub is accessed off the great room and kitchen. An upper-level en suite guest bedroom boasts Red Butte and down valley views from the private, covered deck. The kitchen is fully equipped with large granite slab surfaces, a center prep island, stainless Wolf and Sub Zero appliances, a walk-in pantry, a dumbwaiter, and a casual breakfast area with direct patio access. The spacious entry-level master suite features a sun-drenched lounge seating area, a walk-out covered side patio, a gas fireplace, two large walk-in closets with a fridge, and a spa-like master bath with jetted Koehler tub, steam shower, and dual vanities. Three bedrooms, and two and a half baths, including a CDU with kitchenette and separate entrance, complete the lower level. A lower-level family room with high ceilings, a second powder room, a wet bar, and a gas fireplace connects the lower level. Plenty of cabinet storage and counter space in the laundry room with a dual stackable washer/dryer, and sink for when you have a full house. Never search for parking with a two-car garage with a fridge, dog wash, and storage, plus two more parking spaces to the side of the garage by the CDU entrance. Stroll or cruise on your townie to the downtown core or the free RFTA bus is a half block from the house.
$4,795,000
100 Eighth Street Aspen, CO 81611
- Type:
- Townhouse
- Sq.Ft.:
- 1,932
- Status:
- Active
- Beds:
- 4
- Year built:
- 1972
- Baths:
- 4.00
- MLS#:
- 185280
- Subdivision:
- Villas of Aspen
ADDITIONAL INFORMATION
Currently undergoing a substantial main-level remodel, Villas of Aspen #11 is transforming with a brand-new kitchen, upgraded cabinets, modern appliances, updated lighting, electrical work, fresh drywall, tile finishes, and a remodeled bathroom. This three-story townhome in the desirable West End offers bright, well-designed spaces. With its new upgrades, this property provides an exceptional Aspen living experience with a price and square footage that's hard to match. Located just a short bike ride or walk from town, it offers stunning views of Tiehack and Buttermilk Mountain. The recently updated home features an open main-level perfect for entertaining and four spacious bedrooms in a corner unit. With a free RFTA bus stop nearby, you can easily access all four ski mountains or enjoy a leisurely summer walk to the Aspen Meadows, Aspen Institute, Music Tent, or the golf course. Don't miss out on this prime location—start living your Aspen dream today!
$30,000,000
761 Moore Drive Aspen, CO 81611
- Type:
- Single Family
- Sq.Ft.:
- 9,810
- Status:
- Active
- Beds:
- 6
- Lot size:
- 0.83 Acres
- Year built:
- 2003
- Baths:
- 8.00
- MLS#:
- 185266
- Subdivision:
- Fivetrees
ADDITIONAL INFORMATION
Five Trees estate home minutes from downtown Aspen is available for sale. Situated on almost an acre with stunning mountain views, this 9810sf home has ski access and endless amenities. Beautiful natural light, multiple balconies, both intimate and expansive outdoor entertaining spaces, flower gardens, sauna, steam room and theater. The home also features 6 en suite bedrooms, 2 offices, 8 fireplaces, a temperature controlled wine room and tasting area, 2 bars, multiple living areas, an elevator and a 3 car garage. The outdoor spaces are truly a private oasis where you can enjoy sunsets around a cozy fireplace or entertain large groups surrounded by water features, waterfalls, streams, a built-in fireplace, built-in grills and a large outdoor hot tub. Enjoy the formal dining room or the more casual dining off of the kitchen. The primary suite boasts a 2-sided gas fire place, wet bar for morning coffee, 2 walk in closets (with w/d), and 2 water closets. This stunning home is larger than could be built today and is being sold furnished.
$3,550,000
120 Turtle Cove Aspen, CO 81611
- Type:
- Single Family
- Sq.Ft.:
- 2,289
- Status:
- Active
- Beds:
- 4
- Lot size:
- 2.22 Acres
- Year built:
- 1972
- Baths:
- 3.00
- MLS#:
- 184367
- Subdivision:
- Brush Creek Village
ADDITIONAL INFORMATION
Arguably the best deal in Aspen. This turnkey furnished single-family home is located in the Aspen School district. The perfect condo or rental alternative, four bed, three-bath home on 2.2 acres with expansive views of Roaring Fork Valley & Red Mountain ridge line. It is at the end of a quiet cul-de-sac with no traffic and well-protected from road noise & wind. Less than 10 minutes to the airport, 16 minutes to the gondola, and 20 minutes to Whole Foods. Flat lot/building footprint delivers various options for expansion/redevelopment. This is a feel-good home with a smart floor plan and great natural light!
- Type:
- Condo
- Sq.Ft.:
- 1,925
- Status:
- Active
- Beds:
- 3
- Year built:
- 2005
- Baths:
- 3.00
- MLS#:
- 185235
- Subdivision:
- G.A. resort condos aka The Aspen Mountain Residenc
ADDITIONAL INFORMATION
2024 renovations completed (including new decor, furniture, lighting, paint and carpets). The Aspen Mountain Residences is nestled at the base of the mountain between the St. Regis and Little Nell properties. Bars, restaurants, shopping and nightlife are literally a few steps from The Aspen. The multitude of amenities and services include daily maid service, concierge, valet, heated outdoor pool, hot tub, gym, fire pit, ski shop, e-bikes for owners use and daily breakfast service. Unit 30 is third floor unit with views overlooking town to Red Mountain. Features a patio/deck, cathedral ceilings, multiple fireplaces, and multiple lock-offs. 2024 Fixed Dates: Sat, Aug 3 to Sat, Aug 10 2025 Fixed Dates: Sat, Aug 2 to Sat, Aug 9 1/20th interest - includes fixed week and float week every year, plus additional float week every other year
$12,500,000
440 ALPINE Court Aspen, CO 81611
- Type:
- Single Family
- Sq.Ft.:
- 2,865
- Status:
- Active
- Beds:
- 3
- Lot size:
- 0.21 Acres
- Year built:
- 1995
- Baths:
- 4.00
- MLS#:
- 185225
- Subdivision:
- Woerndle
ADDITIONAL INFORMATION
Located at the end of a private East Aspen street, only minutes from the core. This fully remodeled single-family home embodies the mature nature that surrounds it, while a pristine modern interior elevates you into a bright and elegant mountain escape. Presenting three bedrooms, an office or fourth guest room, and an open, inviting layout - the features of this turn-key home provide an expansive yet intimate scale of living. The large wooded lot gravitates you into a serene outdoor setting with a quaint creek flowing in the background. Offering brand-new furnishings throughout - no detail was overlooked in the redesign of this prominently located mountain retreat. Meer minutes from the central core and the start of Independence Pass. This residence is perfectly positioned to enjoy Aspen's vibrant outdoor and cultural scenes.
$42,000,000
370 Exhibition Lane Aspen, CO 81611
- Type:
- Single Family
- Sq.Ft.:
- 9,036
- Status:
- Active
- Beds:
- 6
- Lot size:
- 0.58 Acres
- Year built:
- 2009
- Baths:
- 10.00
- MLS#:
- 185221
- Subdivision:
- Aspen Highlands
ADDITIONAL INFORMATION
This slope-side Aspen home is the epitome of luxury and one of the premier ski-in ski-out homes in all of Aspen. This home offers scenic views with magnificent floor-to-ceiling windows drenching the living spaces with natural light, spacious living areas, six beautiful ensuite bedrooms, a theater, elevator, chef's kitchen, and cozy sitting room off the kitchen. Relax in front of one of the many gas fireplaces and appreciate the ambiance of a snow globe on a winter day. Enjoy the gym, spa with steam shower, and massage room after a day spent skiing, hiking or biking. Additional amenities include club access to the Ritz Carlton with pool, spa, and gym.
$3,200,000
222 Hopkins Avenue Aspen, CO 81611
- Type:
- Condo
- Sq.Ft.:
- 765
- Status:
- Active
- Beds:
- 1
- Year built:
- 1888
- Baths:
- 1.00
- MLS#:
- 185216
- Subdivision:
- Garet Condos
ADDITIONAL INFORMATION
Discover this serene top-floor condo, just a few blocks from Aspen's vibrant commercial core, on the pedestrian-friendly W. Hopkins Ave. Occupying the entire upper level of a beautifully restored 1888 historic cabin, this 1-bedroom, 1-bathroom gem seamlessly blends timeless character with modern luxury. The space is enhanced by a generous 250-square-foot south-facing deck, creating an expansive feel and providing a tranquil outdoor retreat. The gourmet kitchen is outfitted with high-end appliances and marble countertops. Recent upgrades include air conditioning, a new bathroom and laundry area, and custom-built cabinetry. Two assigned off-street parking spaces further add to the convenience and appeal of this exceptional property. Experience the perfect blend of historic charm and contemporary comfort in the heart of Aspen.
$19,950,000
609 Francis Street Aspen, CO 81611
- Type:
- Single Family
- Sq.Ft.:
- 4,625
- Status:
- Active
- Beds:
- 5
- Lot size:
- 0.1 Acres
- Year built:
- 1977
- Baths:
- 3.00
- MLS#:
- 185195
ADDITIONAL INFORMATION
Welcome home to 609 West Francis Street in Aspen's desirable West End neighborhood! Completely reimagined and fully remodeled to the studs in 2024, (delivery scheduled for this fall), this modern and contemporary 5 bedroom / 6 bathroom home designed by top Aspen architecture firm of Smash Architecture features amazing north and south facing views, seamless indoor - outdoor living areas, and a wealth of living space. 609 W Francis lives very privately on a quiet street in the West End, is light and bright, and features an open floor plan, vaulted ceilings, floor to ceiling glass doors on the main living level, top of the line finishes and a huge primary suite. The upper level features a voluminous kitchen / dining / living area, amazing views, wet bar, half bath, and a double sided fireplace. The first level features a huge primary suite with dedicated office space, two bedrooms and a Jack-and-Jill bathroom. The lower level features 2 guest suites both with en suite bathrooms, a media room, half bathroom and an additional separate entrance. Additional features include a fenced yard, very useable outdoor spaces, a media room, laundry room, tons of storage, and a one car garage. Amenities of the West End include the Aspen Institute, Aspen Music Tent, Downtowner Service, Cross Town Shuttle, dedicated bike / pedestrian lanes and a multitude of parks and special areas. This irreplaceable, move-in ready home is almost complete, which affords you the ability to avoid the time consuming and expensive process of obtaining permits and/or building new construction in the City of Aspen. Call me directly for a private tour today !
$24,500,000
137 Westview Drive Aspen, CO 81611
- Type:
- Single Family
- Sq.Ft.:
- 5,451
- Status:
- Active
- Beds:
- 5
- Lot size:
- 0.4 Acres
- Year built:
- 2006
- Baths:
- 6.00
- MLS#:
- 185184
- Subdivision:
- Knollwood
ADDITIONAL INFORMATION
Discover Aspen's most exciting new luxury listing—a completely reimagined five-bedroom masterpiece that balances modern sophistication with mountain charm. Situated on a quarter-acre lot surrounded by mature aspen and spruce trees, this home offers the ultimate in indoor-outdoor living. The grand living room features floor-to-ceiling windows with stunning forest and mountain views, leading to an exquisite kitchen equipped with top-of-the-line appliances and a custom wet bar. The upper-level primary suite offers a private balcony, fireplace, and spa-like bathroom. The home is equipped with a state-of-the-art Crestron system for total control of lighting and temperature. Outside, enjoy a gas fire pit, flagstone patio, and a treehouse for unforgettable family moments. This is the pinnacle of Aspen luxury living.
$6,750,000
114 WESTVIEW Drive Aspen, CO 81611
- Type:
- Single Family
- Sq.Ft.:
- 1,848
- Status:
- Active
- Beds:
- 3
- Lot size:
- 0.38 Acres
- Year built:
- 1965
- Baths:
- 1.00
- MLS#:
- 185151
- Subdivision:
- Knollwood
ADDITIONAL INFORMATION
Charming chalet-style home in desirable East End location. Beautiful flat building site with views of Aspen Mountain. Sunny, wooded site with Dial-A-Ride service that will come to your driveway. Very livable 4 BR, 3 BA house can be used while planning your dream home. City of Aspen demolition permit valid until 5/30/27. Two thermostatically controlled gas log stoves.

Aspen Real Estate
The median home value in Aspen, CO is $5,973,537. This is higher than the county median home value of $1,114,300. The national median home value is $219,700. The average price of homes sold in Aspen, CO is $5,973,537. Approximately 29.68% of Aspen homes are owned, compared to 21.76% rented, while 48.56% are vacant. Aspen real estate listings include condos, townhomes, and single family homes for sale. Commercial properties are also available. If you see a property you’re interested in, contact a Aspen real estate agent to arrange a tour today!
Aspen, Colorado has a population of 7,097. Aspen is more family-centric than the surrounding county with 26.9% of the households containing married families with children. The county average for households married with children is 26.45%.
The median household income in Aspen, Colorado is $64,594. The median household income for the surrounding county is $67,755 compared to the national median of $57,652. The median age of people living in Aspen is 42.7 years.
Aspen Weather
The average high temperature in July is 73.7 degrees, with an average low temperature in January of 3.2 degrees. The average rainfall is approximately 17.2 inches per year, with 105.2 inches of snow per year.
