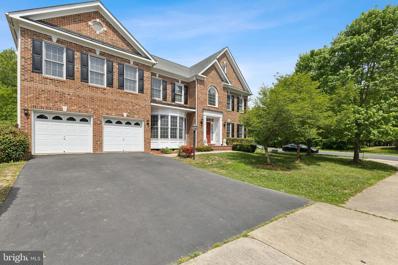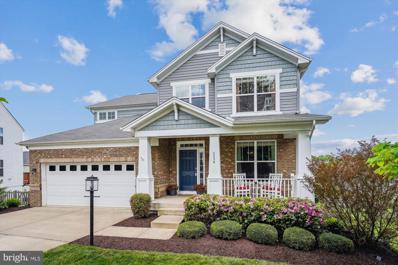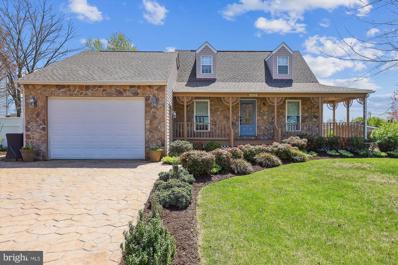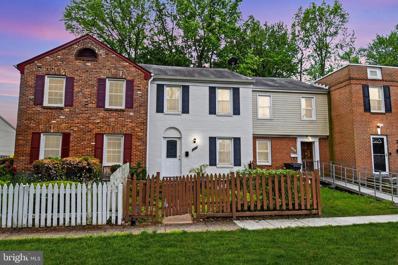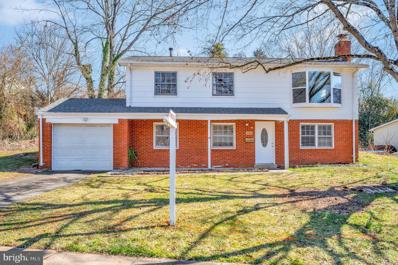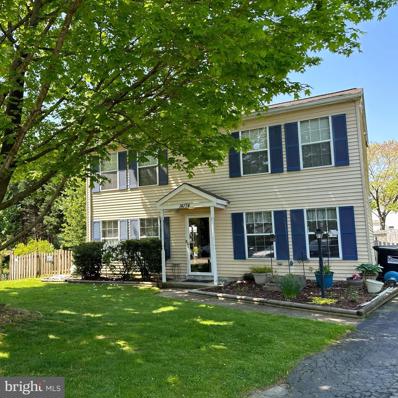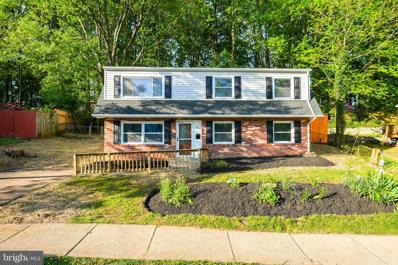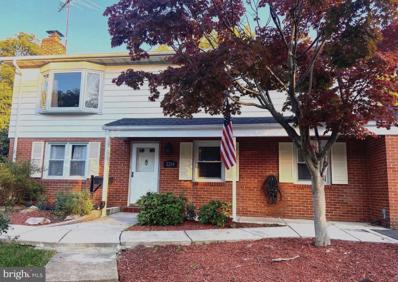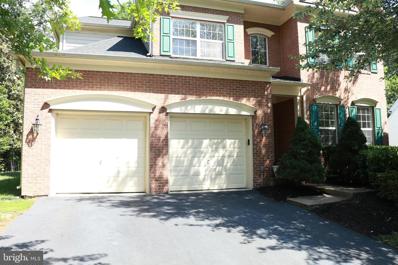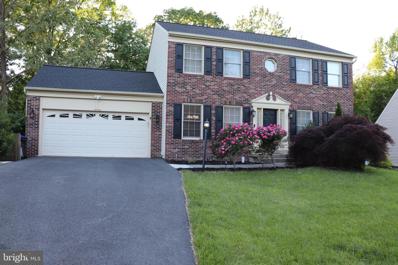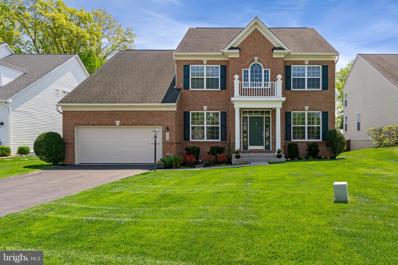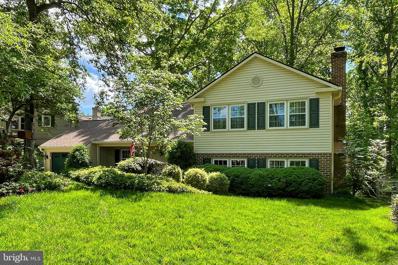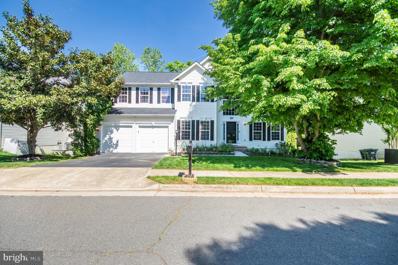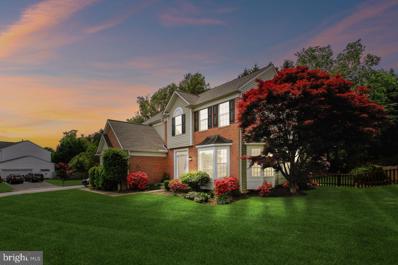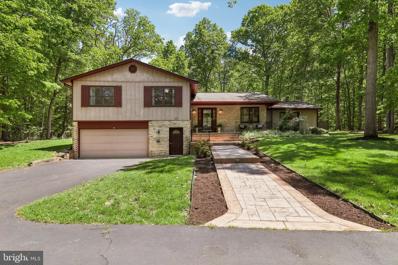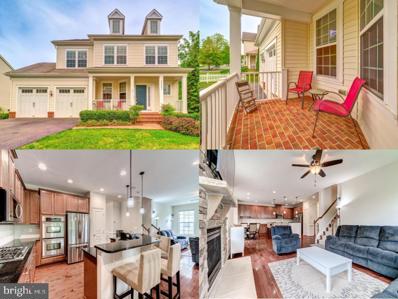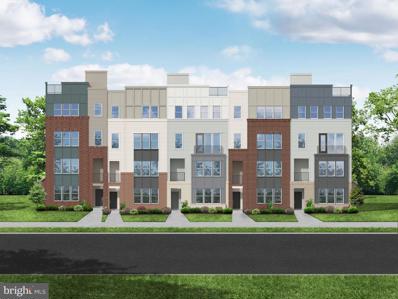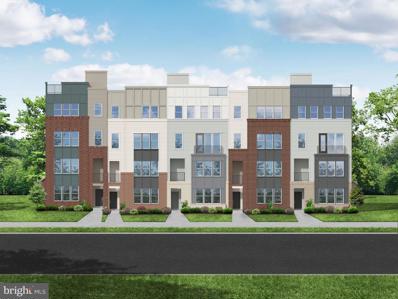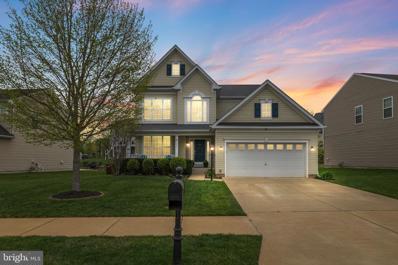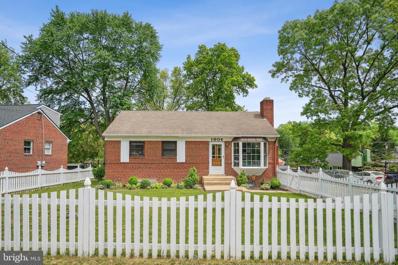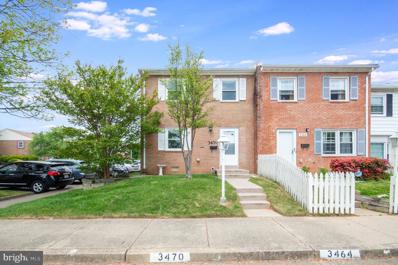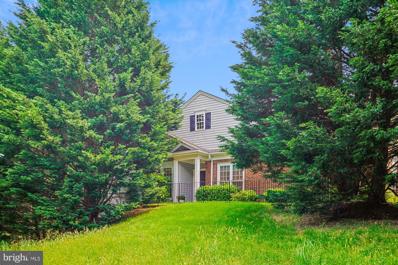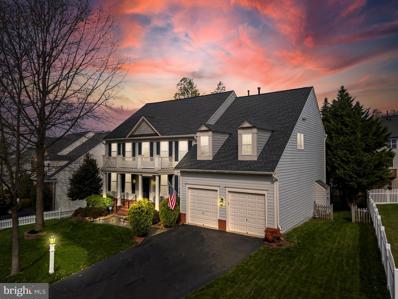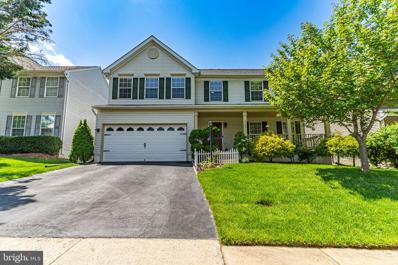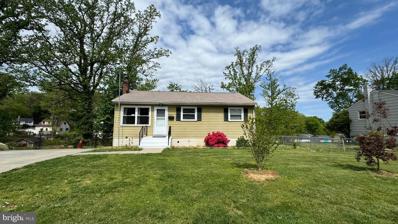Woodbridge VA Homes for Sale
$1,074,900
11771 Gailemont Court Woodbridge, VA 22192
- Type:
- Single Family
- Sq.Ft.:
- 6,694
- Status:
- Active
- Beds:
- 6
- Lot size:
- 0.26 Acres
- Year built:
- 2005
- Baths:
- 5.00
- MLS#:
- VAPW2069930
- Subdivision:
- River Falls
ADDITIONAL INFORMATION
Charles J Colgan High School!!! Get ready to be amazed! This stunning & luxurious 6 bedroom 5 bathroom home with approx 6,500sq ft and a fully finished walkout basement embodies elegance, luxury & comfort. Located inÂPremier Golf Community of River Falls.ÂÂStatement-making Chandeliers! DazzlingÂhardwood floors andÂall the Bells and Whistles. As you step into the main level of this home, you are greeted by a grand staircase in a stunning 2 story foyer!  This level offers plenty of space to wine and dine and have great family gatherings. Dazzled with natural light and beautiful windows. The Massive 2 story Family Room Perfectly displays an open-floor concept. Family room has a beautiful fireplace and connects to the kitchen and eating area. To impress you further this home enlightensÂwith a Huge Sun-room/Florida-room to even further expand the grandness of this open concept floor plan. FormalÂdining to gather and enjoy holiday dinners with friends & family. A secondary living area on this level can also be used as a formal living room. Gourmet Kitchen is chef's best friend with all the QuartzÂCounter Space, island, plenty of cabinets, & stainless steel appliances.ÂÂWorking from homeÂmadeÂeasy and enjoyableÂat your formal Study. Also being offered on this level is a perfectly situated powder room.ÂConveniently located laundry on this floor is an added bonus.ÂÂUpper level offers 5 bedrooms, 3 full baths & FOUR Walk-in Closets!!! Primary suite with in-suite bath & 4 additional bedrooms and additional bathrooms making it a perfect family home. Huge owner's suite is a perfect place to relax at the end of your day. It has a Sitting Room, 2 walk-in closets, luxury bath with double sink vanity, ceramic tile, separate shower, soaking jacuzzi and water closet. The lower level houses an additional Bedroom #6 with Full bath making it a perfect in-law suite. The grand recreational rooms makes this home ideal for hosting large family gatherings with its ample space. Perfect for entertaining guests. This massive basement is complete with another Big Bonus Room which can be ideal for Home office, Movie Theater, Gaming Room or a perfect place to get that workoutÂin from home!! There is an additional unfinished area that can be used as a storage space.ÂÂThe basement walks out to the backyard and aÂmagnificent flagstone patio.ÂStep out to a charming outdoor living area. Perfect for summer barbecues or relaxing.ÂÂÂFrom the Sun-Room step out to an Amazing easy care deck to enjoy this home all year round. Plenty of space making this the perfect yard for families and pet lovers. All Gorgeous ChandeliersÂcome with theÂhome!ÂThe two-car garage and driveway provides plenty of parking space. Sprinkler system. Located in the sought-after River Falls Premium Golf Community. This home is conveniently located within minutes of nearby shopping, restaurants and many entertainment options. ÂClose to Parks offering hiking trails, biking & boating.ÂÂCommuters Dream!ÂMinutes to Fort Belvoir and Quantico. Quick access to I-95, Amtrak Station toÂDC.ÂÂEnjoy the Community with tons of amenities. Golf Course memberships. River Falls is known for itsÂexcellent amenitiesÂsuch as Outdoor swimming pool, Tennis, 2 basketball Courts, Clubhouse with a Ball Room, Bar & Restaurant, Playgrounds, Walking trails and more. This impeccable home is in PRISTINE condition and incredibly well maintained for a lucky buyer.ÂÂBe sure to book your private showing right away.ÂÂMake it yours! Open House Saturday and Sunday!
- Type:
- Single Family
- Sq.Ft.:
- 3,707
- Status:
- Active
- Beds:
- 5
- Lot size:
- 0.28 Acres
- Year built:
- 2013
- Baths:
- 4.00
- MLS#:
- VAPW2068346
- Subdivision:
- Hope Hill Crossing
ADDITIONAL INFORMATION
Sellers have set an offer deadline of 1:00 pm on Monday, May 13th. Welcome home to this lovely colonial with over 3,700 sq feet of living space on a premium cul-de sac lot. The extra-large lot (.28 acres) provides an expansive fenced backyard for play and family enjoyment, and also includes an underground sprinkler system. Entertain, relax, and watch the sunset on your expanded deck, installed in 2020. The sellers love sitting on the front porch and watching their kids safely ride bikes in the cul-de-sac. Only 11 years young, this pristine home features an open concept floor plan: a spacious gourmet kitchen with stainless steel appliances, endless counter space, double ovens, an island perfect for large gatherings and family room. Bosch dishwasher replaced in 2021. Main level laundry room is also a convenient mudroom and walk-in pantry â park your car in the garage, walk into the mudroom, dump your stuff, and head into the kitchen for a snack! Gorgeous hardwood floors throughout the main level. Upper level features 4 bedrooms and two full baths, including the huge primary suite with cathedral ceiling, wall-to-wall carpet and oversized walk-in closet. The luxurious primary bath features separate shower and tub and separate vanities. Enjoy the fully finished walkout lower level with an open rec room area with 5th bedroom, full bath (perfect for guests) and office. The wonderful Hope Hill Crossing HOA features a pool, tot lots, jogging paths and tennis courts. Owners would prefer a 30 day closing and rentback of up to 60 days.
- Type:
- Single Family
- Sq.Ft.:
- 1,730
- Status:
- Active
- Beds:
- 4
- Lot size:
- 0.19 Acres
- Year built:
- 1990
- Baths:
- 3.00
- MLS#:
- VAPW2069398
- Subdivision:
- Dale City
ADDITIONAL INFORMATION
MAJOR PRICE IMPROVEMENT! AAhhhhh-just in time for summer! Have your own vacation at home and enjoy this Entertainer's delight with gorgeous HEATED inground pool with diving board and brand NEW liner; natural gas line for grilling; expansive patio area and sunroom! Car enthusiast? This home has a garage (2004) in oversized width, height and length AND a car lift that conveys and pull down attic storage! Enjoy coming home to amazing curb appeal with a stamped concrete driveway and walkway to the inviting wrap-around porch. Upgrades? How about HVAC, Roof and Hot water heater-all in 2021. Add in the renovated bathrooms, upgraded kitchen with stainless steel appls, and upgraded counters and beautiful hardwood floors. Three full levels with 2 sizable bedrooms and 1 full bath upstairs. Main level has a bedroom and full bathroom, living room, dining room and kitchen. Lower level bedroom/den/office and 1/2 bath with spacious family room that leads to the sunroom and pool! This home is sure to please!
- Type:
- Single Family
- Sq.Ft.:
- 1,188
- Status:
- Active
- Beds:
- 3
- Lot size:
- 0.03 Acres
- Year built:
- 1966
- Baths:
- 2.00
- MLS#:
- VAPW2070648
- Subdivision:
- Georgetown Village
ADDITIONAL INFORMATION
Welcome Home. Charming brick-front home, boasting three bedrooms and 1.5 bathrooms across two spacious levels. This property features a large, fenced-in backyard and an expansive front yard. Inside, you'll find a generously sized kitchen with ample space for a dining table, new stainless steel refrigerator and newer washer and dryer. Newer Windows and a brand new air conditioning system.
- Type:
- Single Family
- Sq.Ft.:
- 2,108
- Status:
- Active
- Beds:
- 5
- Lot size:
- 0.24 Acres
- Year built:
- 1969
- Baths:
- 2.00
- MLS#:
- VAPW2070624
- Subdivision:
- Dale City
ADDITIONAL INFORMATION
IT'S HERE! THIS NICE SINGLE-FAMILY HOME! SPANNING 2400 SQ FT OF LIVING SPACE! FRESHLY PAINTED, WELL MAINTAINED, NEW HVAC (2024), ALL NEW HVAC VENTS INSTALLED, UPPER AND LOWER LEVELS, NEW GARAGE DOOR AND OPENER, NEW ELECTRICAL PANEL, BACK ENTRANCE NEW RAILINGS, DRIVEWAY SEALED, SUNROOM EXTENSION, GOURMET KITCHEN W/ SS APPLIANCES, GRANITE COUNTERTOPS, 42 INCH CABINETS, GAS COOKING, THREE BEDROOMS, 1 FULL BATH, LIVING ROOM, HARDWOOD FLOORING ON MAIN LEVEL. LOWER LEVEL FAMILY ROOM WITH FIREPLACE W/ INSERT, 2 ADDITIONAL BEDROOMS, FULL BATH, LAUNDRY ROOM, AND PLENTY OF STORAGE! EXITS TO BACK YARD FROM KITCHEN AND SUNROOM, LL DOOR TO BACK YARD TOO! LOCATION+++ PENDING RELEASE, YOUR ADVANTAGE,
- Type:
- Single Family
- Sq.Ft.:
- 1,408
- Status:
- Active
- Beds:
- 3
- Lot size:
- 0.31 Acres
- Year built:
- 1989
- Baths:
- 3.00
- MLS#:
- VAPW2070434
- Subdivision:
- Dale City
ADDITIONAL INFORMATION
Welcome to your new home in Dale City, Virginia! This charming three-bedroom, two-bathroom house is nestled in an amazing neighborhood without the constraints of an HOA. Situated on a quiet cul-de-sac, it offers a peaceful retreat with a spacious, fully fenced backyard, perfect for kids, pets, or your future garden oasis. Inside, the home has solid bones and plenty of potential for updates to suit your style. It's a great opportunity for those looking to personalize their space or invest in a starter home with excellent possibilities. Whether you're a first-time homebuyer or a family seeking room to grow, this property offers a wonderful canvas to create your dream home. NEW LVP flooring installed on the stairwell and bedroom's. Don't miss out on this unique find in a sought-after location. Contact us today to schedule a tour and see the endless potential this home has to offer!
- Type:
- Single Family
- Sq.Ft.:
- 1,732
- Status:
- Active
- Beds:
- 4
- Lot size:
- 0.28 Acres
- Year built:
- 1970
- Baths:
- 2.00
- MLS#:
- VAPW2070470
- Subdivision:
- Dale City
ADDITIONAL INFORMATION
Beautifully updated SFH in Dale City Community (no HOA!). This split level home features refreshed hardwood floors throughout , 4 bedrooms and 2 full bathrooms. Fresh paint throughout and new floors on the lower level. Updated kitchen with new countertops, cabinets and stainless steel appliances. Walk off deck from the kitchen to the fenced in back yard. Built in shelving on main level living space. Bathrooms have been updated with new tiles, vanities and fixtures. Outside there is new siding, gutters and roof. New HVAC installed. Outside storage will convey. Re-freshed landscaping
- Type:
- Single Family
- Sq.Ft.:
- 2,663
- Status:
- Active
- Beds:
- 6
- Lot size:
- 0.39 Acres
- Year built:
- 1965
- Baths:
- 3.00
- MLS#:
- VAPW2070406
- Subdivision:
- Marumsco Hills
ADDITIONAL INFORMATION
LOCATION! LOCATION! LOCATION! Expansive home with a sunroom and large addition for a total 2600+ sq. ft on two levels. The main level of the home has an open floorplan with a large living room. The kitchen, dining room and adjacent sunroom is great for entertaining! There are two master bedrooms plus 3 additional bedrooms and 3 full bathrooms. New roof and water heater installed in 2022. Finished lower level with private access to the backyard and entrance to the car garage. Large fenced back yard with beautiful view of trees and a covered patio. One car garage with a long driveway to park another 4 cars . Plenty of street parking. Easy access to I-95 and Rte 1, commuter lots, Potomac Mill shops and restaurants.
- Type:
- Single Family
- Sq.Ft.:
- 3,858
- Status:
- Active
- Beds:
- 4
- Lot size:
- 0.25 Acres
- Year built:
- 2003
- Baths:
- 4.00
- MLS#:
- VAPW2070076
- Subdivision:
- Powells Landing
ADDITIONAL INFORMATION
General/Agent: This wonderful home is bright and full of surprises including large bay windows, granite counter, hardwood floors, built in niche, tray ceilings and neutral decor. Luxury Master Bath with Jacuzzi tub.
- Type:
- Single Family
- Sq.Ft.:
- 3,200
- Status:
- Active
- Beds:
- 5
- Lot size:
- 0.24 Acres
- Year built:
- 1994
- Baths:
- 4.00
- MLS#:
- VAPW2069942
- Subdivision:
- Newport Estates
ADDITIONAL INFORMATION
Welcome to Newport Estates! Located in a highly desired and sort after neighborhood of Woodbridge. This home offers a perfect blend of modern updates and timeless charm, making it an ideal choice for a comfortable living. This home is well maintained, both inside and out. The exterior greets you with beautiful landscaping and a cozy wrap-around porch. Brand new roof with modern architectural shingles and lifetime warranty installed in January 2024. Step inside to discover a spacious two-story foyer and solid hardwood flooring throughout the main level, creating a warm and inviting ambiance. The kitchen, recently upgraded with granite countertops and stainless steel appliances, promises both style and functionality. The generously sized family room, adjacent to the kitchen, has a wood-burning fireplace and Recessed Lighting through out all rooms. Upstairs, the spacious primary bedroom offers a retreat like experience with walk in closet, and frame-less glass shower door, Jacuzzi bath tub and lighting for a touch of luxury. New carpet was installed in all four bedrooms. The finished basement expands the living space with to In-Law/Au pair suite, fully equipped with a second kitchen, 1 bedrooms, full bathroom and a second laundry room. Walk out level rear entrance has a concrete walkway leading all the way to front of the house. The updated HVAC system offers efficient, year-round comfort and was installed in 2019. Two convenient laundry setups one in the garage and another in the basement. The multi-zone Rainbird sprinkler irrigation system keeps the yard and mature, flowering trees well watered. Large deck with stair and patio underneath it with a full fenced yard. This home is fully equipped with Ring security system, giving you access to live audio and video surveillance with sensor floodlights covering the entire parameter of the house. Conveniently located near Rt 1 and mid-way between Marine Base Quantico and Fort Belvoir, minutes away from I-95, near the Rippon Landing VRE and everything Leesylvania State Park has to offer. Must see today!
- Type:
- Single Family
- Sq.Ft.:
- 3,708
- Status:
- Active
- Beds:
- 4
- Lot size:
- 0.25 Acres
- Year built:
- 2009
- Baths:
- 5.00
- MLS#:
- VAPW2069946
- Subdivision:
- Spriggs Run Estates
ADDITIONAL INFORMATION
Welcome to 5459 Bantry Court in Woodbridge, Virginia! Step into this inviting home where a grand 2-story foyer and shining oak hardwood floors set the stage for what lies ahead â a perfect layout for hosting gatherings. The main level features a home office on your left and a seamless flow from the formal living room to the dining room on your right. The kitchen will delight any chef with its wood cabinets, stainless steel appliances, granite countertops, breakfast bar, five-burner gas cooktop, stainless-steel range hood, wall oven, convection microwave oven, and custom tile backsplash. Upstairs, discover 4 spacious bedrooms and not one, but two hall bathrooms. The primary bedroom boasts a large sitting area and two walk-in closets. The primary bathroom is a retreat with a large garden tub, separate shower, two vanities, and a water closet. The finished basement offers endless possibilities â use it as an extra office, playroom, gym, or cozy movie spot, complemented by a full bathroom and ample storage. This home is close to shopping and fine dining. Minutes from I95, this home offers various commuting options to Ft. Belvoir, Quantico and The Pentagon. Freshly painted on the lower level and featuring brand-new carpet upstairs, this home is move-in ready. Don't miss the chance to make this your new home sweet home!
- Type:
- Single Family
- Sq.Ft.:
- 2,227
- Status:
- Active
- Beds:
- 4
- Lot size:
- 0.28 Acres
- Year built:
- 1978
- Baths:
- 3.00
- MLS#:
- VAPW2070358
- Subdivision:
- Lake Ridge
ADDITIONAL INFORMATION
Welcome to 2789 Alton Hotel Court in Woodbridge, Virginia! Nestled in the sought-after Lake Ridge neighborhood, this 4 bedroom, 2.5 bath split level home offers a convenience in commute, and, at the end of the day, a serene place to come home to and enjoy. A tailored brick and siding exterior with front porch entrance, attached garage, stacked stone landscaping, expansive brick patio and walkway, an abundance of windows creating light and airy rooms, custom architectural details including crisp moldings and plantation shutters, an eat-in kitchen, and renovated baths are just some of the fine features that make this home so desirable. Earth-toned tile floors welcome you home and transition to plush carpet in the spacious living room where natural light from floor-to-ceiling windows illuminates a warm and neutral color palette. The adjoining dining room is highlighted by crisp crown molding and chair rail, adding a distinctly refined flair. Here, a French-style door opens to the custom designed brick patio, vibrant lawn, greenhouse, gardener's shed, and privacy plantings and treesâseamlessly blending indoor and outdoor dining and entertaining. Back inside, the sparkling kitchen serves up a feast for the eyes with Corian countertops, handcrafted cabinetry, decorative backsplash, and quality appliances including a ceramic top range and built-in microwave, as a breakfast area provides ample space for a bistro table. The light-filled primary bedroom boasts room for a sitting area, reach-in closets, and a separate vanity area plus ensuite bath with a furniture-style vanity and glass-enclosed shower. Down the hall, three additional bright and cheerful bedrooms, each with plush carpet and generous closet space, share access to the beautifully appointed hall bath. The lower level family room offers plenty of space for games, media, and relaxation and is highlighted by a wood-burning fireplace with wood stove insert serving as the focal point, while a laundry center with utility sink, mudroom-style entrance, and a powder room updated to perfection complete the comfort and convenience of this wonderful home. Some special features and recent upgrades of this home include: a whole-house 36â two speed exhaust fan, all outdoor trim, porch posts, porch ceiling, foundation and block walls freshly painted, Lennox HVAC checked and compressor capacitor replaced in April 2024 by Furr Co. and included UV air duct purifying system, windows replaced with triple-glazed vinyl insulated windows, hot water heater on energy saver timer, architectural roof shingles, Moxie termite shield, and new utility sink installed in April 2024. All this can be found in a peaceful setting with a plethora of Lake Ridge amenities including access to multiple outdoor pools, childrenâs waterpark, a club house, private lake and dock, boat ramp, moorings, lighted tennis and basketball courts, tot lots, nature trails, and more. Commuters will appreciate the close proximity to Route 123, the Prince William Parkway, I-95, Express Lanes, the VRE, and other major routes plus unlimited and diverse shopping and entertainment options at nearby Potomac Mills Mall and Stonebridge at Potomac Town Center. If fishing and boating are your passions, Fountainhead Lake and the Occoquan River are just around the corner--there's something for everyone! For classic elegance sprinkled with contemporary flair, youâve found it. Welcome home!
- Type:
- Single Family
- Sq.Ft.:
- 3,894
- Status:
- Active
- Beds:
- 5
- Lot size:
- 0.21 Acres
- Year built:
- 2002
- Baths:
- 4.00
- MLS#:
- VAPW2069900
- Subdivision:
- Lake Terrapin
ADDITIONAL INFORMATION
Gorgeous lakefront views from your deck and windows. Beautiful sunsets await! Enjoy the water views from your upper deck and spacious patio and garden. Superb location. This home is move in ready. Tons of upgrades. New HVAC, New Roof and many more. The home is situated close to the community pool, playground, and tennis courts. This lovely home features 5 bedrooms, 4 baths, a main floor office, a formal living room, a separate dining room, an open floor plan connecting the family room and gourmet kitchen with stainless steel appliances, a convenient desk area in the kitchen, a cooktop, 42' cabinets, and a walk-in pantry, updraft hood. The primary suite features two separate walk-in closets, a primary bath with a soaker tub, a separate shower, dual sinks, and a water closet. with 3 more large bedrooms on the upper level. Downstairs features a huge 25 x 34 lower level sitting area. A full bedroom and full bathroom. The rear yard is fenced and decorated with flowers and garden all overlooking Lake Terrapin.
- Type:
- Single Family
- Sq.Ft.:
- 3,744
- Status:
- Active
- Beds:
- 5
- Lot size:
- 0.25 Acres
- Year built:
- 2001
- Baths:
- 4.00
- MLS#:
- VAPW2069122
- Subdivision:
- Winding Creek Estates
ADDITIONAL INFORMATION
Multiple Offers received - Open House canceled**Impressive Brick Front Pulte 'Ashton' Model Home in sought-after Winding Creek Estates features 3500+ SqFt with 5 spacious bedrooms and 4 bathrooms on 3 finished levels. This fabulous neighborhood with a resort outdoor pool, tennis courts, and playgrounds in the top school district, Ashland/Benton/Colgan offers an outstanding location close to 95, Rt 1, 234, the VRE Commuter Train, several DC/Pentagon Express lots, Quantico, and Ft Belvoir. Welcome friends and family in the elegant 2-story foyer leading to the formal living and dining rooms with hardwood floors, bay window extensions, and extensive custom molding. This home is ideal for entertaining with a contemporary open floorplan and spacious rooms - perfect for elegant holiday celebrations. The dining room leads to the gourmet kitchen with Italian granite countertops, a breakfast bar, solid oak cabinetry, and stainless steel appliances. The breakfast room overlooks the fenced backyard patio and garden. The family great room features a gas fireplace with a stylish fireplace mantle for cozy Fall and Winter evenings. This main floor has a convenient powder room, coat and family mud closet, and a door to the over-sized sideload 2-car garage. The upper floor has an owner's wing with a tray ceiling, an en suite bath with a soaking tub and standing shower, plus a double granite vanity and generous walk-in closet. This top-level offers the convenience of an upper level laundry room. Three additional bedrooms share a hall full bathroom with a granite double vanity and a shower/tub combo. The finished basement has a walk-up stair to the backyard, an enormous recreation/game/media room, a 5th legal bedroom, a 4th bathroom with a shower/tub combo, and an enormous storage room with built-in shelving. This is the home you have waited to find! Ideally located off Minnieville Road surrounded by parks, this sought-after neighborhood is minutes away from Stonebridge/Wegman's, Potomac Mills, and historic Occoquan with world-class shopping, dining, and cinemas. Enjoy the active Prince William lifestyle at nearby Prince William Forest, the waterfront of the Potomac and Occoquan, and several nearby golf courses! Welcome HOME!
- Type:
- Single Family
- Sq.Ft.:
- 2,672
- Status:
- Active
- Beds:
- 4
- Lot size:
- 5.04 Acres
- Year built:
- 1976
- Baths:
- 2.00
- MLS#:
- VAPW2070290
- Subdivision:
- Lake Occoquan Club
ADDITIONAL INFORMATION
Nestled within the prestigious Lake Occoquan Club neighborhood of only 99 homes, 11509 Wildflower Ct sits on a beautiful 5-acre lot, providing a rare opportunity to own a so much property in the DC area. As you enter the private drive onto the property, you'll be greeted by lush greenery, mature trees, and a landscaped yard with privacy and tranquility at every turn. Your new home is spacious with over 3000 square feet and hardwood floors throughout the 4 bedrooms and the living room level. Everything is in excellent condition ready for you to move in tomorrow. One of the best features is the great room flooded with natural light that opens in the the backyard oasis with private swimming pool. Whether you want to garden or simply enjoy soaking in the beauty of nature, five acres is a nature lover's dream come true. Picture yourself hosting gatherings with family and friends on the concrete patio, where children and pets can run in the fenced in yard. Owners in the neighborhood have access to the river, a boat launch, and private picnic area just a short walk from the house. School pyramid is Colgan HS, Benton MS, and Westridge ES. Minutes to Potomac Mills Mall, commuter lots, and everything Northern Virginia offers, but also the best work from home environment! Every day feels like a retreat in this home that has been cared for with: new paint (2022,) a resurfaced pool (2021), Septic Pump , Septic Riser & Driveway Sealed (2020), HVAC System, Pool Pump & Pool Vacuum (2019), walkway and patio, House re-plumbed, Water Treatment System & Electric Box (2018)!
- Type:
- Single Family
- Sq.Ft.:
- 3,035
- Status:
- Active
- Beds:
- 4
- Lot size:
- 0.26 Acres
- Year built:
- 2011
- Baths:
- 4.00
- MLS#:
- VAPW2069808
- Subdivision:
- Powells Landing
ADDITIONAL INFORMATION
Beautiful Colonial with 4 bedrooms and 3.5 bathrooms in the highly sought after Powells Landing community. Immediately upon entering the home you are greeted with updated features, such as gorgeous rich hardwood floors and fresh designer quality paint that carries you into the open concept kitchen \ dining \ living spaces. The kitchen provides upgraded design features such as granite countertops, stainless appliances, double ovens, a large two level island, spacious pantry and ample storage space for anyone who loves to cook. Off of the dining room is quick access through french doors out onto the large composite deck that offers the perfect space for relaxing or entertaining. The view off the deck is a peaceful serene view of trees that line the outside of the updated fully fenced yard. Back inside walking into the living space you will find your stone clad fireplace, another elevated perk provided in this home. The upper-level features 3 bedrooms and 2 full bathrooms, which includes the stunning ownerâs suite with a fantastic walk-in closet and impressive en-suite bathroom with stylish glass shower enclosure. The lower level offers an oversized recreation room with updated LVP flooring and endless room for entertaining or relaxing. There is also an additional den, full bath, and extra storage room. With the 4th bedroom in the basemen this space could be a great potential space for a guest space, in-law suite, whatever you can conceive really. Beyond the many updates in the home is the great location and amenities of the location. Easy access to many commuter routes, Quantico and Ft. Belvoir, the VRE, shopping, parks & schools. 3 full-service marinas within a 10- 15-minute drive. The community of Powells Landing offers plenty of options for building your connections within a community with its community center, sizable community pool, tot lots & walking trails. This home is the perfect blend of elevated affordable livability with an incredible location. Come see it for yourself!
- Type:
- Townhouse
- Sq.Ft.:
- 2,600
- Status:
- Active
- Beds:
- 3
- Year built:
- 2024
- Baths:
- 3.00
- MLS#:
- VAPW2068904
- Subdivision:
- Neabsco
ADDITIONAL INFORMATION
By Appointment Only. Neabsco Common, Drees Homes newest Urban-style Townhome Condominiums in Woodbridge, VA. Walking distance to Stone Bridge Commons featuring great restaurants, high-end shopping, movie theater, gym and Wegman's grocery store. Conveniently located to I-95, Route 1 and DC. Two level, 1-car garage with open floorplan. Low maintenance lifestyle. Well-appointed designer interior upgrades to choose from. The well designed living/dining area already has a wonderfully large terrace off the kitchen, but the outdoor party can get even bigger on the optional rooftop terrace. The Isaac features an open and spacious main level with half bath. The upper level includes 3 bedrooms, 2 baths, loft area, and laundry room. The primary suite includes an en-suite with dual sink vanity, separate water closet and a large walk-in closet.
- Type:
- Single Family
- Sq.Ft.:
- 1,500
- Status:
- Active
- Beds:
- 3
- Year built:
- 2024
- Baths:
- 3.00
- MLS#:
- VAPW2068668
- Subdivision:
- Neabsco
ADDITIONAL INFORMATION
By Appointment Only. Neabsco Common, Drees Homes newest Urban-style Townhome Condominiums in Woodbridge, VA. Walking distance to Stone Bridge Commons featuring great restaurants, high-end shopping, movie theater, gym and Wegman's grocery store. Conveniently located to I-95, Route 1 and DC. Two level, 1-car garage with open floorplan. Low maintenance lifestyle. Well-appointed designer interior upgrades to choose from. The Ian features an open and spacious main level with half bath. The upper level includes 3 bedrooms, 2 baths, loft area, and laundry room. The primary suite has a private outdoor terrace with optional bonus room and outdoor living, an en-suite with dual sink vanity, separate water closet and a walk-in closet.
- Type:
- Single Family
- Sq.Ft.:
- 4,302
- Status:
- Active
- Beds:
- 5
- Lot size:
- 0.18 Acres
- Year built:
- 2013
- Baths:
- 5.00
- MLS#:
- VAPW2070046
- Subdivision:
- The Meadows At Barnes Cr
ADDITIONAL INFORMATION
This property in the sought-after Hope Hill Crossing community is truly a gem and ready for its new owners. With five bedrooms, four full baths, and one half bath, along with a range of impressive features, it promises spacious and versatile living spaces. As you approach, you're greeted by a covered front porch, adding charm and character to the home. The two-car garage, complete with a workbench, provides both convenience and functionality. Inside, the main level is thoughtfully designed with both functionality and style in mind. It boasts a library/office space, a separate dining room, and a gourmet kitchen that seamlessly connects to the expansive family room, complete with a cozy gas fireplace. The kitchen is a chef's dream, featuring a four-burner gas cooktop, double wall ovens, stainless steel appliances, granite countertops, a complementary backsplash, walk-in pantry, and an island perfect for entertaining. Luxurious LVP floors grace most of the main level, enhancing the overall ambiance. Step outside from the kitchen onto a stamped concrete patio overlooking the fully fenced backyard, creating a welcoming space for outdoor gatherings and relaxation. The primary bedroom is a retreat in itself, offering a spacious walk-in closet and a luxurious primary bathroom with a large shower, dual vanities, and a separate toilet space. Additionally, two sizable bedrooms share access to a Jack and Jill bathroom with double vanities, while the fourth bedroom boasts its own full bathroom and walk-in closet. The convenience of having the laundry room located on the upper floor adds to the practicality of this home. The basement expands the living space with an open recreation room, kitchenette, the fifth bedroom, and a full bathroom. A substantial storage area ensures ample space for organization and storage needs. Recent upgrades include new carpet in the living room (2023), new microwave (2023), and a fresh coat of paint throughout the entire home. Hope Hill Crossing offers fantastic clubhouse amenities with pool, tennis courts, jogging paths and more! Located in a prime location next to I-95, providing residents with convenience and ease of access to surrounding areas. This home is move-in ready and eagerly awaits its new owners to experience a lifestyle of comfort and luxury.
- Type:
- Single Family
- Sq.Ft.:
- 1,740
- Status:
- Active
- Beds:
- 4
- Lot size:
- 0.26 Acres
- Year built:
- 1954
- Baths:
- 2.00
- MLS#:
- VAPW2069388
- Subdivision:
- Lynwood
ADDITIONAL INFORMATION
Welcome to Your Dream Home! Discover this beautifully updated 4-bedroom, 2-bath residence that perfectly combines modern amenities with superb convenience. Highlights of this home include: Modern Kitchen (Renovated in 2009): Features new cabinetry, an electric stove, updated appliances, and stylish tile countertops. Updated Bathrooms (2009): Both bathrooms are renovated with contemporary comforts. Enhanced Electrical System: Rewired in 2009 with a new 200 amp service and power panel added in 2023. Refinished Basement (2009): Fully renovated with tile flooring, recessed lighting, and a waterproofing system with a sump pump. Eco-Friendly Heating: New A/C unit installed in 2019, supplemented by an oil burner which has minimal usage over the past three winters. Fresh Interiors: Newly painted walls and refinished hardwood floors as of 2021. Private Outdoor Patio: Custom-built in 2022, perfect for relaxation or entertaining. Up-to-Date Utilities: Plumbing updated in 2009 and 2022, with a new electric hot water heater (2012) and new laundry machines (2022). Perfectly located in a walkable neighborhood close to supermarkets, shopping centers, and dining options. Nearby Potomac Mills and outdoor attractions like Leesylvania Park and Featherstone National Wildlife Refuge. Less than 2-miles from a VRE station and close to the Horner Road commuter lot. This home offers the perfect blend of comfort and accessibility. Schedule a viewing to see why this is the ideal place for your new home!
- Type:
- Townhouse
- Sq.Ft.:
- 1,440
- Status:
- Active
- Beds:
- 3
- Lot size:
- 0.05 Acres
- Year built:
- 1972
- Baths:
- 3.00
- MLS#:
- VAPW2069590
- Subdivision:
- Dale City
ADDITIONAL INFORMATION
Welcome home to this charming end unit townhome! Boasting three bedrooms and two and a half baths, this well maintained property provides ample space for both relaxation and entertaining. As you step inside, you are greeted by an inviting dining room and sunken living area adorned with natural light cascading through side windows. The kitchen features stainless appliances, white cabinets and ample space for a breakfast table. Full size washer and dryer located off the kitchen. Upstairs, you'll find the primary suite complete with a private en-suite bath with a beautiful medicine cabinet. Hall bath and two additional bedrooms provide versatility for guests, a home office, or whatever your lifestyle demands. Multiple recessed lights throughout the home makes it bright during evening hours. Outside, a private patio beckons for al fresco dining or morning coffee. And with two assigned parking spots right at your doorstep, coming home is always a breeze. Conveniently located near shopping and dining, Stonebridge at Potomac Town Center with Wegmans and Alamo Drafthouse Cinema, Potomac Mills, Sentara Medical Center, Also close to the Birchdale Recreation Center with a community playground and swimming pool! The Dale City Recreation Center is also close by. Easy access to Rt95 to get around. This townhome offers the perfect combination of comfort and convenience. Don't miss your chance to make this your new home sweet home in Woodbridge!
- Type:
- Townhouse
- Sq.Ft.:
- 2,691
- Status:
- Active
- Beds:
- 3
- Lot size:
- 0.09 Acres
- Year built:
- 2000
- Baths:
- 3.00
- MLS#:
- VAPW2069492
- Subdivision:
- River Ridge
ADDITIONAL INFORMATION
Welcome to your peaceful oasis at 12211 Farmberry Court in Woodbridge, Virginia, nestled within a 55+ community senior association. This 3 bedroom, 3 full bath, end-of-row unit offers a serene retreat, backing onto majestic trees that provide both privacy and a connection to nature. Step outside into the screened in porch and be greeted by the soothing sounds of the near by Occoquan river, creating a tranquil ambiance that sets this home apart. This charming property boasts privacy and convenience, allowing you to unwind and enjoy the beauty of the natural surroundings from the comfort of your own home with quick access to major thoroughfares. With a prime location in a senior community, with access to amenities right outside your front door, walking/jogging paths, tennis courts, outdoor pool and more to enjoy. The primary suite has a lovely bay window with an ensuite bath featuring double sinks, a jacuzzi tub and separate shower. The main level also has a second bedroom with a nearby full bath. Enjoy breakfast in your eat in kitchen or entertain in the separate dining area. Cool nights are quickly warmed by the fire place in the open living area of the main level. The lower level is inviting for visitors who enjoy the privacy of a bedroom and attached bath. A full walk out basement gives way to a patio as a second opportunity to enjoy outdoor living. Don't miss the opportunity to make 12211 Farmberry Court your own, where every day feels like a retreat in paradise.
- Type:
- Single Family
- Sq.Ft.:
- 5,514
- Status:
- Active
- Beds:
- 6
- Lot size:
- 0.24 Acres
- Year built:
- 2003
- Baths:
- 6.00
- MLS#:
- VAPW2068866
- Subdivision:
- Powells Landing
ADDITIONAL INFORMATION
Simple elegant defines your beautifully appointed 4 level Stanley Martin custom built home nestled on a .24 acre professionally landscaped lot within the sought after community of Powellâs Landing! This spacious 6 bedroom + office + loft + basement rec room, 5.5 bath 5,514 finished square foot home with a 2 car 476 sf attached garage has been lovingly maintained. Enter via your Tuscan columned brick covered front porch with veranda into your dramatic 2-story foyer with solid oak tread staircase. Entertaining is a treat in your gourmet eat-in kitchen with premium raised panel cherry cabinetry, exotic granite counter tops, center island breakfast bar with gas cooktop, double wall ovens, refrigerator, countertop microwave & dishwasher opening to your family room with vaulted ceiling and wall of arched windows that usher in tons of natural sunlight. Snuggle up next to your stone floor to 10 ft. ceiling raised hearth direct vent gas log fireplace. Access your Trex two-tiered 14x12 and 14x22 decking from the kitchen morning room. A buffer of trees provide privacy to your scenic, fenced backyard complete with 476 sf brick lined flagstone patio and matching front walkway. Gleaming oak hardwood flooring adorns your foyer, formal dining room, living room, kitchen & morning room. Your spacious primary suite is complete with hardwood floors, tray ceiling, large walk-in closet and tiled bath boasting twin vanities, garden tub and glass enclosed shower. The huge adjoining sitting room with cathedral ceiling and Palladian window could also serve as workout or office space. There are three additional bedrooms on this level, two with hall bath access and a guest room with ensuite bath. The 4th level is perfect for an in-law suite or your teenager and includes a 5th bedroom with skylight, full bath, plus a loft lounge area. Enjoy family movie night in your lower-level recreation room complete with luxury vinyl tile flooring, wainscoting, built-in cabinetry and pool table. Your massive, finished basement offers up a 6th guest bedroom plus a 5th full bath. Thereâs 532 sf of unfinished basement storage/workout /mechanical room space bringing total square footage of this fine home to an impressive 6,046 sf. Powell's Landing Community Association boasts 382 single family homes nestled in beautiful Prince William County with amenities that include a clubhouse, community pools, tennis & basketball courts, gazebos, fitness areas, 2 tot lots, sidewalks and jogging trails plus easy access to fine dining, shopping at Stonebridge & Potomac Mills and the beltway. Benefit from all of this for only $116/mo. HOA dues! Just a short distance from our Nationsâ Capital, enjoy living minutes from Fort Belvoir, Quantico, the VRE and the 542-acre Leesylvania State Park offering a small group campground, five hiking trails, fishing pier, boat ramp, visitor center, natural sand beach, and four picnic shelters. Exceptional Features Include: Office with bay window, newer roof, new dishwasher, new gas water heater, tons of recessed lighting, twin dormers, front door with transom window and sidelights, aluminum handrails, brick covered front porch & skirting, exterior lighting, handsome crown molding and chair railing throughout, track lighting, satellite dish, washer, dryer, garage door openers, gutters & downspouts. $40,000 has been invested in new energy efficient 2 zone natural gas HVAC! Put $460,000 down and assume a 4.5% interest $390,000 VA loan with $2830 PI payment and approximately 28 years remaining! Home appraised about a year ago for $845,000 June 30, 2023 during refinancing. No flood insurance required. Come Quick!
- Type:
- Single Family
- Sq.Ft.:
- 3,434
- Status:
- Active
- Beds:
- 5
- Lot size:
- 0.13 Acres
- Year built:
- 1998
- Baths:
- 4.00
- MLS#:
- VAPW2069934
- Subdivision:
- Madison Farm
ADDITIONAL INFORMATION
Welcome to this lovely, 5 bedroom, 3.5 bath colonial home on a quiet, tree-lined street. Step inside to discover a meticulously maintained interior, featuring a gourmet kitchen with granite counters, a spacious granite island, and gleaming stainless steel appliances. Whether you're preparing a quick meal or hosting a dinner party, this kitchen is perfect with its functionality and style. Hardwood floors throughout the main and upper levels, including all bedrooms, adding warmth and elegance to every room. Step downstairs to the fully finished basement, where ceramic wood-look tile sets the stage for relaxation and entertainment. Here, a wet bar with a wine fridge awaits, perfect for unwinding after a long day. Enjoy movie nights with family and friends in the impressive 7.1 surround sound theater, complete with theater seating that conveys with the property. The private, fully fenced backyard with spacious deck & children's playset is perfect for your morning coffee or summer barbecue. All this, in a convenient location just a 5-minute walk to a bus stop offering direct routes to the Pentagon, & I-95, making it perfect for commuters. Additionally, all major shopping areas are within a 1-2 mile radius, providing easy access to tons of retail, grocery, and dining options. HVAC & Water heater 2 years old.
- Type:
- Single Family
- Sq.Ft.:
- 1,378
- Status:
- Active
- Beds:
- 6
- Lot size:
- 0.25 Acres
- Year built:
- 1959
- Baths:
- 2.00
- MLS#:
- VAPW2069800
- Subdivision:
- Marumsco Village
ADDITIONAL INFORMATION
Welcome to this cozy and charming 3-bedroom, 2-bathroom single-family home in Woodbridge, VA! This luminous freshly painted beauty boasts new flooring on main level, a deck and a spacious backyard, perfect for entertaining. The fully finished basement provides 3 additional spaces, ideal for a home office, gym, or extra storage, a huge concrete driveway makes parking a breeze. Located near Route 1 and I-95 for a stress-free commute, minutes away from shopping and restaurants. Don't miss out on this move-in-ready gem!
© BRIGHT, All Rights Reserved - The data relating to real estate for sale on this website appears in part through the BRIGHT Internet Data Exchange program, a voluntary cooperative exchange of property listing data between licensed real estate brokerage firms in which Xome Inc. participates, and is provided by BRIGHT through a licensing agreement. Some real estate firms do not participate in IDX and their listings do not appear on this website. Some properties listed with participating firms do not appear on this website at the request of the seller. The information provided by this website is for the personal, non-commercial use of consumers and may not be used for any purpose other than to identify prospective properties consumers may be interested in purchasing. Some properties which appear for sale on this website may no longer be available because they are under contract, have Closed or are no longer being offered for sale. Home sale information is not to be construed as an appraisal and may not be used as such for any purpose. BRIGHT MLS is a provider of home sale information and has compiled content from various sources. Some properties represented may not have actually sold due to reporting errors.
Woodbridge Real Estate
The median home value in Woodbridge, VA is $500,000. This is higher than the county median home value of $379,700. The national median home value is $219,700. The average price of homes sold in Woodbridge, VA is $500,000. Approximately 65.45% of Woodbridge homes are owned, compared to 31.23% rented, while 3.33% are vacant. Woodbridge real estate listings include condos, townhomes, and single family homes for sale. Commercial properties are also available. If you see a property you’re interested in, contact a Woodbridge real estate agent to arrange a tour today!
Woodbridge, Virginia has a population of 4,430. Woodbridge is less family-centric than the surrounding county with 40.04% of the households containing married families with children. The county average for households married with children is 44.55%.
The median household income in Woodbridge, Virginia is $102,844. The median household income for the surrounding county is $101,059 compared to the national median of $57,652. The median age of people living in Woodbridge is 39.7 years.
Woodbridge Weather
The average high temperature in July is 87.3 degrees, with an average low temperature in January of 25.6 degrees. The average rainfall is approximately 43 inches per year, with 14.6 inches of snow per year.
