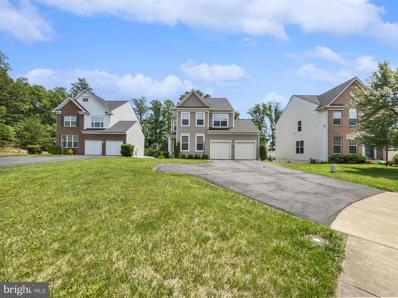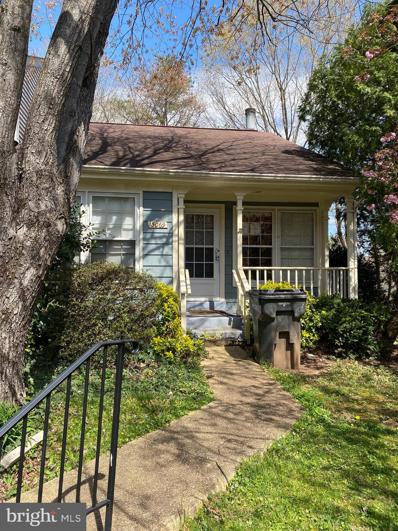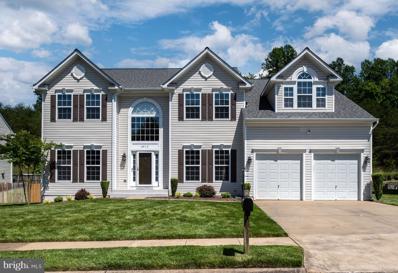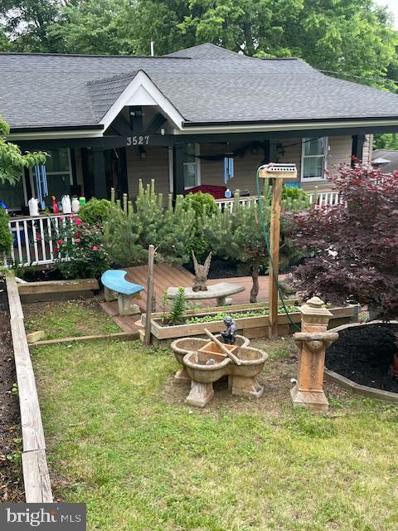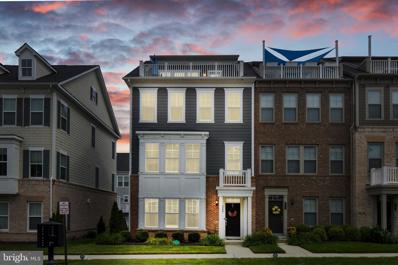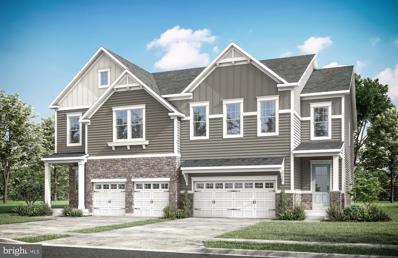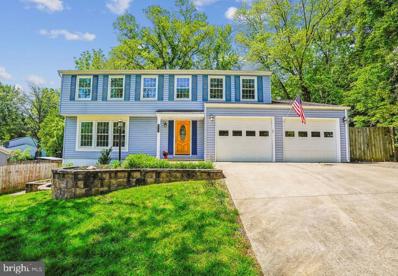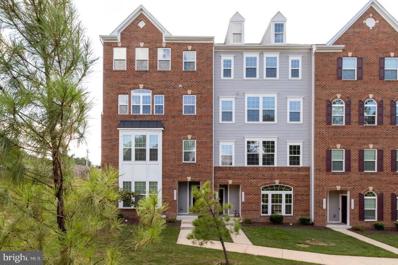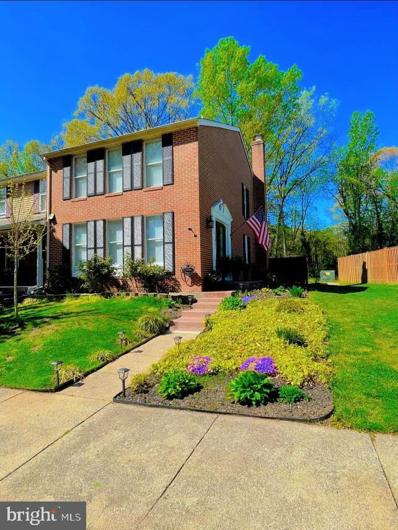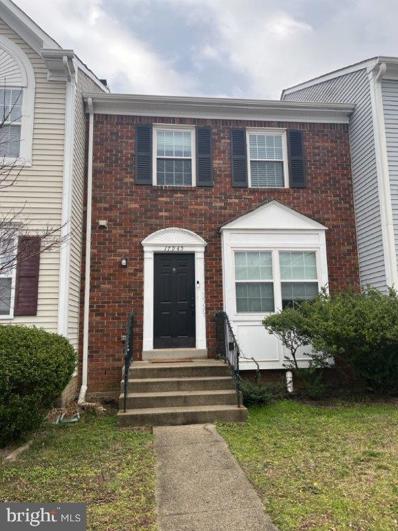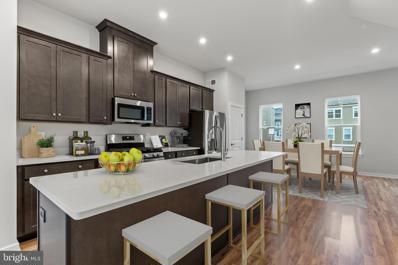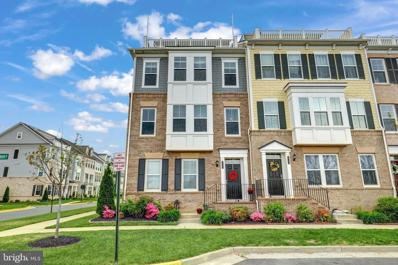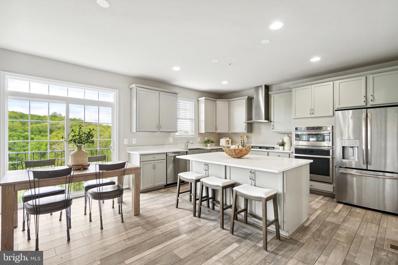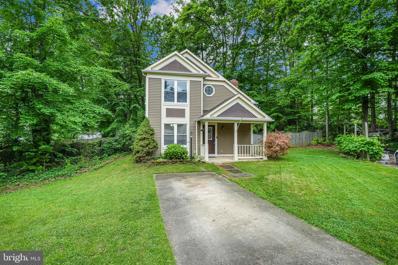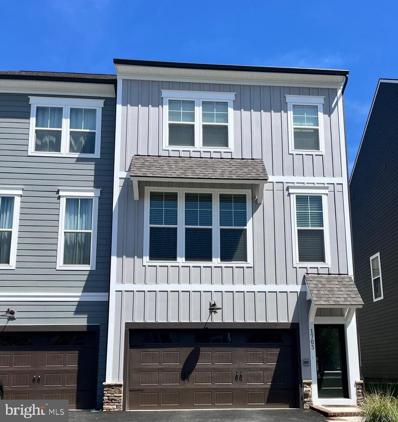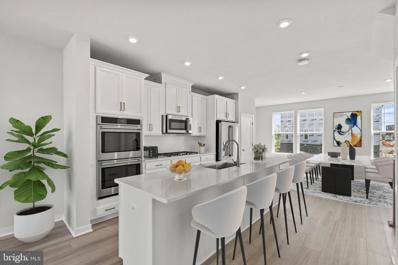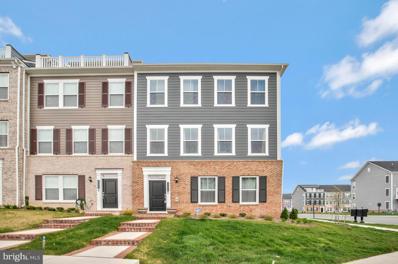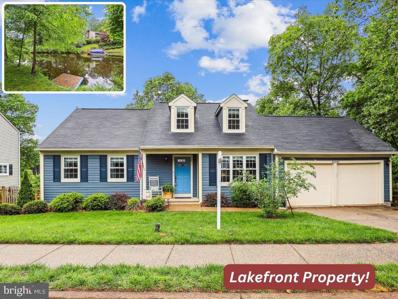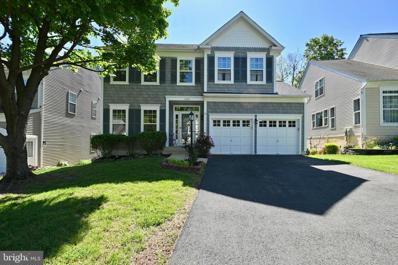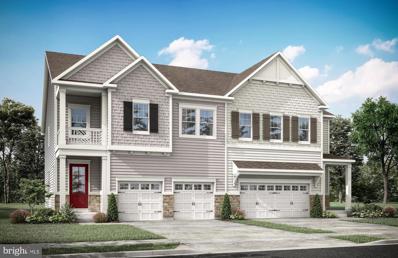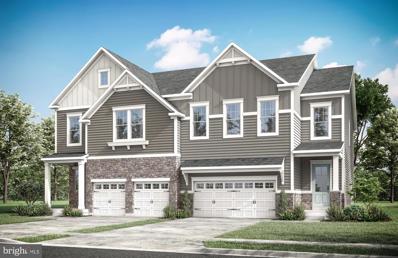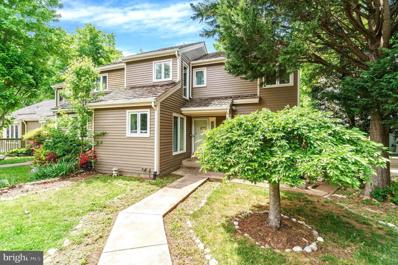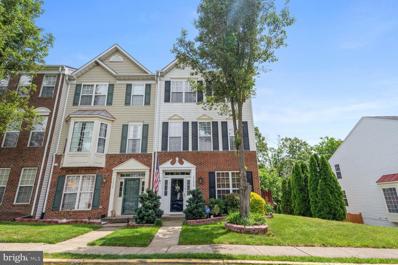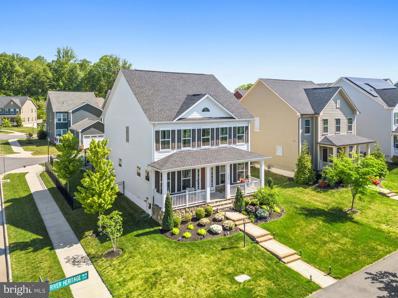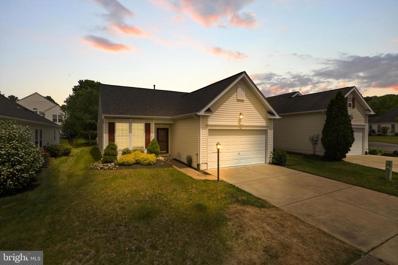Dumfries VA Homes for Sale
- Type:
- Single Family
- Sq.Ft.:
- 1,876
- Status:
- NEW LISTING
- Beds:
- 3
- Lot size:
- 0.21 Acres
- Year built:
- 2010
- Baths:
- 3.00
- MLS#:
- VAPW2071822
- Subdivision:
- None
ADDITIONAL INFORMATION
This elegant property is designed for harmonious living, featuring a neutral color scheme that allows you to showcase your style. The primary bathroom is sophisticated with double sinks for convenience and a separate tub and shower for ultimate relaxation. The simplicity and minimalistic elegance of this modern property set it apart, offering a perfect blend of style, comfort, and functionality in the home buyers market.
- Type:
- Single Family
- Sq.Ft.:
- 1,484
- Status:
- NEW LISTING
- Beds:
- 2
- Lot size:
- 0.06 Acres
- Year built:
- 1984
- Baths:
- 2.00
- MLS#:
- VAPW2070242
- Subdivision:
- Montclair St3
ADDITIONAL INFORMATION
Short sale. Needs full renovation.
- Type:
- Single Family
- Sq.Ft.:
- 5,206
- Status:
- NEW LISTING
- Beds:
- 5
- Lot size:
- 0.24 Acres
- Year built:
- 2003
- Baths:
- 4.00
- MLS#:
- VAPW2071532
- Subdivision:
- Wayside Village
ADDITIONAL INFORMATION
Welcome home! This beautiful home features five bedrooms (lower level bedroom NTC), three and a half bathrooms, a fully finished basement, trex deck and a two car garage. Step inside to your welcoming two story foyer with dual staircases, formal dining room, sitting room, office and half bathroom. You'll enjoy the spacious family room with fireplace. Kitchen has dining area, island, new quartz countertops, stainless steel appliances with ample cabinet storage. Off of kitchen is deck and patio/play area, perfect for entertaining. Upstairs you'll find four spacious bedrooms and two full bathrooms. The primary suite has a sitting room, three walk-in closets. In the fully finished basement you'll find a useful recreational space, gym area, a bedroom (NTC), full bathroom, and large storage room. The home is situated conveniently close to schools, nearby shops, and restaurants. Easy access to I-95. Enjoy the perfect blend of a peaceful neighborhood and accessibility. Updates: A/C (2017 & 2022), Roof 2018, Hot Water Heater Nov 2023.
$525,000
3527 Maple Street Dumfries, VA 22026
- Type:
- Single Family
- Sq.Ft.:
- 2,224
- Status:
- NEW LISTING
- Beds:
- 4
- Lot size:
- 0.41 Acres
- Year built:
- 1950
- Baths:
- 4.00
- MLS#:
- VAPW2071290
- Subdivision:
- Tripoli Heights
ADDITIONAL INFORMATION
Builders own home that have features you've never seen before... Like what? Main bedroom has a wall of windows with built in benches that serve as chest /drawers, tops open drawers below.....how about a soaking tub in the bedroom? , exotic tile walk in shower in the bath...vessel sink's ,etc...No laminate floors here, beautiful wide hardwood floors throughout main level....All bedrooms have ceiling fans ...Glass enclosures in baths...Everything is custom and not your run of the mill decor ,colors, etc....Lower level has walk out from large bedroom, french doors lead to rec room and full bath.....Now for the Outside / Exterior....This is where we Really Shine! Full front porch with ceiling fans ,paneled ceiling, wrapped metal pillars, (no maintenance) with arch way leading to front entrance...Dual Driveways , one on each side of home , No HOA , Town of Dumfries very liberal with what you can park at your home ,think trailers, boats, RV's ,cars , trucks, work vehicles , you name it...This is a corner lot ,almost 1/2 acre .... you'll love this home , it's a fun place to live!!
- Type:
- Townhouse
- Sq.Ft.:
- 2,856
- Status:
- NEW LISTING
- Beds:
- 3
- Lot size:
- 0.06 Acres
- Year built:
- 2018
- Baths:
- 4.00
- MLS#:
- VAPW2071218
- Subdivision:
- Potomac Shores
ADDITIONAL INFORMATION
Welcome to this exquisite end unit townhome located in the amenity-rich community of Potomac Shores. This luxurious property offers 3 bedrooms, 4 baths, and an array of premium and custom features. Upon entering, you are greeted by beautiful oak hardwood flooring that extends throughout the home. The first floor features a versatile flex room, half bath, and interior access to the attached garage. Head upstairs to the main level that showcases a spacious open concept floor plan, creating an airy and inviting atmosphere. The gourmet-styled kitchen boasting soft close cabinetry, stainless steel appliances, quartz countertops, a gas cooktop, and an oversized center island with ample seating. Adjacent to the kitchen is additional cabinetry, with a custom wine rack, allowing an ideal space for entertaining. This level also features a rear deck to enjoy your morning coffee or evening sunset. Continue to the third level that offers three spacious bedrooms and two full bathrooms. The primary bedroom boasts modern elegance with its custom wall paneling, private full bath, and expansive walk-in closet. The laundry room is also conveniently located on this level and includes a Samsung high-efficiency washer and dryer. Retreat to the fourth level loft to find a versatile space and a beautiful rooftop terrace, perfect for entertaining, stargazing, or simply enjoying panoramic views. Additional features of this property include its interior and exterior security system, and a WiFi-enabled lawn sprinkler system, ensuring both safety and convenience. As a resident of this esteemed community, enjoy access to a wealth of amenities, including a social barn, fitness center, two outdoor pools, community gardens & Greenhouse, playgrounds, several walking trails, the popular Jack Nicklaus Signature Golf Course, and Tidewater Grill restaurant! Potomac Shores will also be welcoming a future VRE station and town center. Don't miss the opportunity to own this exceptional townhome and experience resort-styled living!
- Type:
- Twin Home
- Sq.Ft.:
- 3,669
- Status:
- NEW LISTING
- Beds:
- 4
- Lot size:
- 0.1 Acres
- Year built:
- 2024
- Baths:
- 5.00
- MLS#:
- VAPW2071132
- Subdivision:
- Potomac Shores
ADDITIONAL INFORMATION
The Lily floor plan on wooded lot welcomes guests with its light-filled foyer, staircase and home office. The family room opens to the kitchen and dining area. The gourmet kitchen boasts upgraded countertops, large island great for entertaining, stainless steel appliances, double oven and pantry. The upper level includes 3 secondary bedrooms with river views, bedroom 2 has a private full bath, hall bath and laundry room. The spacious owner's suite includes a covered porch and ensuite bath with a huge walk-in closet, double sink vanity, shower with seat, private water closet and linen closet. The lower level includes a finished rec. room and full bath. Enjoy living in this beautiful riverfront location in a gorgeous Drees home with miles of walking, hiking, and biking trails, a public 18-hole Jack Nicklaus Signature Golf Course, and the Shores Club, a private rec-center complete with a fitness center and social barn. The current pricing doe s not include Design Center upgrades. See Market Manager for list of upgrades & pricing.
$625,000
4207 Avon Drive Dumfries, VA 22025
- Type:
- Single Family
- Sq.Ft.:
- 3,234
- Status:
- NEW LISTING
- Beds:
- 4
- Lot size:
- 0.19 Acres
- Year built:
- 1977
- Baths:
- 4.00
- MLS#:
- VAPW2071114
- Subdivision:
- Montclair/Country Club
ADDITIONAL INFORMATION
Buyer sent an excellent Offer sight-unseen while we were in Coming Soon status -clients decided to accept! Welcome home to 4207 Avon Drive in the Country Club Lake section of Montclair! This beautifully updated 3-finished level home features hardwood floors, an open floorplan with gracious large living and dining rooms for entertaining, a renovated kitchen with a new stainless steel refrigerator and microwave, sparkling quartz island and countertops, solid oak cabinets, and a built-in pantry, with a spacious extended family great room with a wood burning fireplace and an Anderson door to the tree-framed back deck and patio overlooking the Montclair Golf Course! The upper level has hardwood flooring in each of the 3 bedrooms and the fabulous owner's wing with an en suite bath, dressing area, and a walk-in closet. The lowest level is fully finished with a 4th bath, a large media/game/rec room with a walkout to the side yard, and a separate laundry room. The basement has a wonderful quiet WFH office or guest room. Montclair is a nationally recognized neighborhood, featuring 3 fabulous private BEACHES perfect for kayakers, picnic pavillions, sports fields & basketball courts, playgrounds, walking/running trails, and a library*GOLF, tennis & pool memberships through the private clubhouse! Great schools & a wonderful location minutes to world-class dining, shopping, and theaters*Express commuter bus service on the corner of Avon Drive to DC & The Pentagon*Quick commute to Quantico, Ft. Belvoir & 2 VRE Trains*Welcome HOME!
- Type:
- Townhouse
- Sq.Ft.:
- 2,424
- Status:
- NEW LISTING
- Beds:
- 3
- Year built:
- 2018
- Baths:
- 3.00
- MLS#:
- VAPW2070566
- Subdivision:
- Briarwood
ADDITIONAL INFORMATION
Brick front, end unit condo/townhome built by Ryan Homes in 2018 This larger, corner "Picasso" model occupies the top two floors and boasts extra windows for sunlight and views, offering 2,424 finished sq ft with an attached garage. Luxurious upgrades include hand-scraped wood floors, a gourmet kitchen with a huge center island, granite countertops, and stainless-steel appliances. Relax in the family room with a gas fireplace and step out onto the covered balcony for morning coffee or evening wine while overlooking the open area and trees. The Owner's Suite offers a tray ceiling, sitting area, two walk-in closets, and a deluxe bathroom featuring a Kohler tub with jets, two vanities, and a separate glass shower with a bench. Tech upgrades include a doorbell camera system, ceiling-mounted LeGrand speaker system (Bluetooth and hardwired), garage carbon monoxide detector, and available Verizon FIOS. Prime Location Briarwood occupies a prime location adjacent to the 234 commuter lot with easy access to I-95, Route 1, and Route 234/Dumfries Rd. VRE Commuter Rail stations at Rippon Landing and Quantico are just 10-15 minutes away, with a new station at Potomac Shores opening soon. Convenient Amenities Plenty of shopping, dining, and entertainment options are nearby at Southbridge Plaza, upscale Stonebridge at Potomac Town Center, and the enormous Potomac Mills. Nature lovers will enjoy Neabsco Regional Fitness Trail and boardwalk over Neabsco Creek, Leesylvania Park, boating and fishing on the Potomac River, and Prince William Forest Park.
- Type:
- Townhouse
- Sq.Ft.:
- 1,870
- Status:
- NEW LISTING
- Beds:
- 2
- Lot size:
- 0.05 Acres
- Year built:
- 1982
- Baths:
- 4.00
- MLS#:
- VAPW2070122
- Subdivision:
- Montclair
ADDITIONAL INFORMATION
Prepare to be captivated by this stunning end unit townhouse boasting exquisite details and modern upgrades throughout. As you enter, be greeted by the warmth of wood shiplap accents and custom lighting that infuse charm into every corner. The heart of the home is the beautifully renovated kitchen featuring butcher block countertops, ship lap detailing, a new sink, and a gleaming new fridge. Enjoy the perfect blend of style and functionality with newer appliances that elevate your culinary experience. The main level flows seamlessly into the spacious family and dining areas, ideal for both relaxation and entertaining. Step outside to the deck, where you can unwind and enjoy peaceful views of the surrounding woods. Retreat to the large master suite, complete with updated bathrooms, offering a serene oasis to unwind after a long day. Upstairs, discover additional bedrooms adorned with new ceiling fans, ensuring comfort year-round. Other notable features include newer cellulose insulation in the attic, a roof replaced in 2022, and proximity to the country club for endless leisure opportunities. Located in the sought-after Montclair community, this home offers a lifestyle of convenience and luxury. Don't miss your chance to experience the best of modern living in this impeccable residence!
- Type:
- Single Family
- Sq.Ft.:
- 1,714
- Status:
- NEW LISTING
- Beds:
- 3
- Lot size:
- 0.03 Acres
- Year built:
- 1991
- Baths:
- 3.00
- MLS#:
- VAPW2071238
- Subdivision:
- Williamstown
ADDITIONAL INFORMATION
Discover this this well-maintained 3-level town-home, featuring 3 bedrooms and 2.5 bathrooms. The upper level includes the Master Bedroom and two additional bedrooms, along with two full bathrooms. There's another room that could be used as a bedroom and on the lower level, suitable for a variety of needs. The main level offers a convenient half bath. The home is well-kept, with recent upgrades including new kitchen cabinets, granite counter tops, LVP flooring, and paint, providing a clean and welcoming atmosphere. It offers approximately 1800 square feet of living space, a large deck, and a fenced yard for outdoor activities. Parking is easy with two assigned spaces, additional visitor parking, and nearby on-street options. Conveniently located, the town-home is close to local amenities and has easy access to I-95, making it an ideal choice for those seeking both comfort and convenience.
- Type:
- Single Family
- Sq.Ft.:
- 2,194
- Status:
- NEW LISTING
- Beds:
- 3
- Lot size:
- 0.05 Acres
- Baths:
- 4.00
- MLS#:
- VAPW2071330
- Subdivision:
- Potomac Shores
ADDITIONAL INFORMATION
This 3 bedroom townhome features an open-concept floorplan, spacious kitchen with large sit-down island, and plenty of room for the home chef and food enthusiast alike. A large and spacious family room and dining area make this space feel complete. At the end of the day, retreat to your primary suite with a private en suite bath and spacious walk-in closet. This room may become your favorite and will certainly inspire you to put your feet up and relax. Down the hall, two additional bedrooms with a full bathroom offer comfortable options for family and friends. Downstairs, the lower level recreation room and full bath is a comfortable spot for guests or you can transform to a private home office. Photos shown are from a similar home.
- Type:
- Townhouse
- Sq.Ft.:
- 2,868
- Status:
- NEW LISTING
- Beds:
- 3
- Year built:
- 2018
- Baths:
- 4.00
- MLS#:
- VAPW2071314
- Subdivision:
- Potomac Shores
ADDITIONAL INFORMATION
Located in amenity-filled Potomac Shores, this stunning 4-level End-Unit Townhome with rooftop terrace offers unparalleled elegance and spectacular views of the Jack Nicklaus Signature Golf Course and surrounded by majestic Potomac River. As you enter, a welcoming foyer opens into a spacious entry level recreation room- perfect for entertaining or can be used as an office! On that same level is a full bathroom and access to the two car garage. . High ceilings on each level along with additional side windows provide abundant light and create an open and airy feel. Hardwood floors gracefully flow throughout the main level & foyer. The heart of this home is the European inspired kitchen which boasts exquisite tiles from Portugal and Spain and carefully designed to create a timeless yet stylish focal point of the room. Additional appointments include an oversized island, a coffee/buffet station, stainless steel appliances, granite/Quartz countertops and extra large walk-in pantry. The adjoining dining and living room are ideal for gatherings or simply enjoy a quiet morning on the deck! Upper level is complete with convenient upper level laundry, light-filled secondary bedrooms and a luxurious primary bedroom with ensuite bath featuring floor to ceiling tiles and closet organizers in the walk-in closet. The exceptional upper level loft is equipped with a built-in wet bar, a wine fridge and can be used as a 4th bedroom or a relaxing retreat with captivating rooftop views! Discover unparalleled luxury and comfort and experience resort-style living- Riverfront & Golf Course- with endless opportunities!! Amenities include Social & Fitness Barn, Community Gardens, Working Greenhouse, pools w/ sundeck and cabanas/snack bar; kayak, boat, fish, swim, golf, bike or explore 85 miles of paved trails that stretch across this tree lined community as well as dining in the Golf Club restaurant for those lazy evenings! Exciting future plans for VRE and Town Center by the water!
- Type:
- Single Family
- Sq.Ft.:
- 3,806
- Status:
- NEW LISTING
- Beds:
- 4
- Lot size:
- 0.14 Acres
- Year built:
- 2019
- Baths:
- 4.00
- MLS#:
- VAPW2071302
- Subdivision:
- Potomac Shores
ADDITIONAL INFORMATION
Price improvement! Welcome to your dream home in the prestigious Potomac Shores community! This stunning three-level single-family residence offers the perfect blend of elegance, comfort, and modern living. Nestled within a serene cul-de-sac, this meticulously maintained home boasts breathtaking open and tree views, providing a tranquil backdrop for everyday living. With four spacious bedrooms and 3.5 luxurious baths, there's ample space for the whole family to thrive. Step inside to discover an inviting interior featuring an upgraded kitchen adorned with sleek stainless steel appliances, perfect for culinary enthusiasts and entertaining guests alike. The upgraded flooring throughout adds a touch of sophistication, while brand new carpeting and fresh paint ensure a move-in ready experience for the new homeowner. Outside, enjoy the convenience of front porch leading to your doorstep, providing ample parking space for guests. Whether you're unwinding on the patio or exploring the vast greenery surrounding the property, every moment spent here is a testament to refined living. Located in the highly sought-after Potomac Shores community, residents enjoy access to a wealth of amenities including walking trails, fitness centers, pools, and more. Plus, with convenient proximity to major highways, shopping centers, and dining destinations, The HOA is $180 a month. It includes high-speed internet , trash, and outstanding amenities.
- Type:
- Single Family
- Sq.Ft.:
- 1,406
- Status:
- NEW LISTING
- Beds:
- 3
- Lot size:
- 0.2 Acres
- Year built:
- 1983
- Baths:
- 2.00
- MLS#:
- VAPW2068896
- Subdivision:
- Monclair
ADDITIONAL INFORMATION
Welcome to 15246 Larkspur Ln, Dumfries, VA 22025, a charming 3-bedroom, 2-bathroom home nestled in a serene wooded setting. With 1,406 square feet of living space, this home offers a perfect blend of comfort and modern upgrades. As you approach, you'll be greeted by a picturesque exterior with lush greenery and a welcoming front porch. Inside, the spacious living area features vaulted ceilings and a cozy fireplace, perfect for relaxing on chilly evenings, while natural light floods the room, enhancing the open and airy feel. The updated kitchen is a chef's delight, boasting stainless steel appliances, sleek countertops, and ample cabinet space, and adjacent to the kitchen is a bright dining area with large windows providing a lovely view of the backyard. The primary bedroom is a tranquil retreat with a ceiling fan and plush carpeting, and the additional bedrooms are well-appointed and versatile, ideal for family, guests, or a home office. Both bathrooms are tastefully designed with modern fixtures and finishes. Outside, the fenced backyard offers a private oasis with plenty of space for outdoor activities and entertaining. Located in a desirable neighborhood, this home is close to amenities, schools, and major commuter routes, with easy access to I-95 and a convenient drive to Washington, D.C. Don't miss the opportunity to make this delightful property your own!
- Type:
- Townhouse
- Sq.Ft.:
- 2,896
- Status:
- NEW LISTING
- Beds:
- 5
- Lot size:
- 0.07 Acres
- Year built:
- 2022
- Baths:
- 5.00
- MLS#:
- VAPW2071058
- Subdivision:
- Potomac Shores
ADDITIONAL INFORMATION
Experience luxury living in this 4-level townhome, just 2 years young, located in sought-after Potomac Shores! Captivating open-concept floor plan boasting enhanced finishes throughout! The heart of the home is the gourmet kitchen, where culinary dreams come true with an expansive island that comfortably seats six, complemented by builder-upgraded cabinetry, stainless steel appliances, and a custom mosaic-tiled backsplash. Entertain with ease in the light-filled family room and dining area, perfectly harmonized for gatherings of any size. Extend your living space outdoors to the oversized deck, ideal for taking in the scenic sky views, or enjoy dining on the expansive main floor featuring soaring 10 ft. ceilings. The lower level offers versatility with a recreation room and full bath, providing ample space for out-of-town guests or creating your dream work-from-home setup. Retreat to the owner's suite, complete with a private en-suite luxury bath, offering the ultimate sanctuary after a long day. Upper level features a versatile 4th bedroom leading out to the rooftop terrace, where breathtaking sunsets await in a community surrounded by the picturesque Potomac River. Indulge in the unmatched amenities of Potomac Shores, where the HOA includes 150/150 internet, access to the Shores Club gym, and a calendar filled with resident events, nature trails, clubs, and socials. Enjoy resort-style living with the region's only public Jack Nicklaus Golf Course, the Tidewater Grill offering delightful patio dining overlooking the golf course, and upcoming amenities such as an onsite VRE station and marina. Conveniently located minutes from Quantico, Ft. Belvoir, I-95, Express Lanes, commuter lots, Potomac Mills Outlet Mall, Stonebridge Shopping Center, and an array of dining options, this home offers unparalleled comfort and convenience in a coveted community setting.
- Type:
- Townhouse
- Sq.Ft.:
- 2,590
- Status:
- Active
- Beds:
- 3
- Lot size:
- 0.05 Acres
- Baths:
- 4.00
- MLS#:
- VAPW2071272
- Subdivision:
- Potomac Shores
ADDITIONAL INFORMATION
Entertaining is a breeze on your expansive main floor with 10 ft ceilings. This 3-bedroom end unit townhome features an open-concept floorplan, beautiful kitchen with a large sit-down island, and plenty of room for the home chef and food enthusiast alike. A large, yet cozy family room and dining area make this space feel complete. Enjoy warm summer evenings on your large deck located directly off the family room. At the end of the day, retreat to your primary suite with a private en suite bath and spacious walk-in closet. This room may become your favorite and will certainly inspire you to put your feet up and relax. Down the hall, two additional bedrooms with a full bathroom for family and friends. Head upstairs to the finished loft for a movie night in. Walk out onto your spacious rooftop terrace to entertain guests. Downstairs, the lower level flex space with a full bathroom is perfect for a second family room, home gym, or a private home office. This home also offers a 2-car front load garage and lower-level walkout. The photos shown are from a similar home.
- Type:
- Townhouse
- Sq.Ft.:
- 2,400
- Status:
- Active
- Beds:
- 3
- Lot size:
- 0.08 Acres
- Year built:
- 2022
- Baths:
- 3.00
- MLS#:
- VAPW2071234
- Subdivision:
- None Available
ADDITIONAL INFORMATION
Welcome home to Potomac Shores! This modern and completely updated townhome was build in 2022, and has all the state-of-the-art features that one could imagine. As you enter through the two car garage, you will find a cozy den/office to come home to. Upstairs one will notice the gorgeous open floor plan with a gourmet kitchen that features a full backsplash on the stove wall and on the cabinet wall across, along with cabinet lighting, all stainless steel appliances and stylish cabinetry and countertops. There is a contemporary electric fire place in the living room and plenty of room for dining and entertaining throughout. Upstairs one will find 3 bedrooms and 2 spacious bathrooms featuring walk-in closets. The master bedroom features crown molding and a tray ceiling. Step outside to the spacious deck where you will find spectacular views of the Potomac River. This community features many biking and hiking trails, a full sized fitness center, a community center âThe Barnâ for entertaining and meetings, and two outdoor pools. A VRE stop is coming soon to the neighborhood along with waterfront shopping and dining. Next door you will find the Potomac Shores Golf Club along with Tidewater Grill. Many schools, parks, and soccer fields are within walking distance. Shopping at Stonebridge is just 7 miles away, and the 95 Express lanes are just 3 miles away.
- Type:
- Single Family
- Sq.Ft.:
- 2,625
- Status:
- Active
- Beds:
- 3
- Lot size:
- 0.24 Acres
- Year built:
- 1981
- Baths:
- 3.00
- MLS#:
- VAPW2070786
- Subdivision:
- Montclair
ADDITIONAL INFORMATION
Beautiful updated water front home in sought after community of Montclair. Updated kitchen with granite counter tops, recessed lighting and hardwood flooring. Primary bedroom is on main level and has an attached full bath. Upper level features two bedrooms and an updated bathroom. Finished basement has a large rec. room with a wet bar, full bathroom, an unfinished storage area and sliding glass door out to the fenced back yard. Current owners installed new siding in 2022. Montclair amenities include the 109-acre stocked lake with 3 sandy beaches, boat ramp, boat storage, fishing piers, playgrounds/tot lots, ball fields, exercise stations, new dog park, 18-hole golf course with full-service Country Club, ...the list goes on! Pool memberships available too. Easy access to I-95 and nearby commuter lots/buses make it easy to commute to DC, the Pentagon, and beyond. Special financing is available through Project My Home to save you money on closing costs. Home is currently enrolled in a premium home warranty with the option to transfer to buyer at closing.
- Type:
- Single Family
- Sq.Ft.:
- 3,233
- Status:
- Active
- Beds:
- 5
- Lot size:
- 0.13 Acres
- Year built:
- 1998
- Baths:
- 4.00
- MLS#:
- VAPW2070814
- Subdivision:
- Montclair
ADDITIONAL INFORMATION
Well maintained, freshly painted 5 bedroom home is move-in ready and beautifully updated. The main and upper level showcase Brazilian Cherry hardwood floors. The kitchen is adorned with granite countertops, stainless steel appliances, and a large pantry. A breakfast room joins the kitchen to the family room w/ gas fireplace and access leading to a spacious deck over-looking the backyard, garden, and patio below. A laundry room, with 1 year old washer and dryer, is on the main level with garage access. The upper level showcases the ownerâs suite with two large walk-in closets and a large master bath; three additional bedrooms share another full bath. The lower level is a generous sized space with new laminate floors and a 5th bedroom w/ walk-in closet, separate entrance, and full bath ideal for use as an in-law suite. Montclair amenities include a large stocked lake with beaches, bike and walk trails, boat ramp, dock and slip, boat storage, tot lots, ball fields, picnic area, tennis and volleyball courts, dog park, fishing, and library. Pool and Golf memberships are also available. Easy access to I-95, close to Quantico and nearby commuter lots/buses ease commute to DC, Pentagon, Crystal City, etc.
- Type:
- Twin Home
- Sq.Ft.:
- 3,282
- Status:
- Active
- Beds:
- 4
- Lot size:
- 0.09 Acres
- Year built:
- 2024
- Baths:
- 4.00
- MLS#:
- VAPW2071040
- Subdivision:
- Potomac Shores
ADDITIONAL INFORMATION
Welcome to the Christopher, a townhome style villa ! The large foyer leads to the dining room and family room combination and opens to the spacious gourmet kitchen. The large kitchen island is great for entertaining with available ample setting. The chef in the family will love all the counterspace, with granite countertops, stainless steel appliances and walk-in pantry. Off the garage is the family foyer and half bath. The upper level includes 3 secondary bedrooms with walk-in closets, hall bath, primary suite with huge walk-in closet, and ensuite bath. Convenient laundry room on upper level. The lower level includes a full bath and den. Experience Potomac Shores, the amenity-rich waterfront community conveniently located off of I-95 in Dumfries, VA. Potomac Shores can be found along the Potomac River, and 30 miles from downtown Washington D.C. One of the top three most desired communities in Virginia, Drees' Villas at Potomac Shores boasts luxurious, spacious and stylish living within close proximity to expressways, the VRE, and endless top-of-the-line amenities. Enjoy living in this beautiful riverfront location in a gorgeous Drees home with miles of walking, hiking, and biking trails, a public 18-hole Jack Nicklaus Signature Golf Course, and the Shores Club, a private rec-center complete with a fitness center and social barn. The current pricing doe s not include Design Center upgrades. See Market Manager for list of upgrades & pricing.
- Type:
- Twin Home
- Sq.Ft.:
- 3,928
- Status:
- Active
- Beds:
- 4
- Lot size:
- 0.09 Acres
- Year built:
- 2024
- Baths:
- 5.00
- MLS#:
- VAPW2070828
- Subdivision:
- Potomac Shores
ADDITIONAL INFORMATION
This luxury paired townhome style villa is perfect for family gatherings and events. Spanning 3,928 square feet, it provides ample room for comfort and entertainment. With its open floor plan, it offers a spacious and inviting atmosphere. The gourmet kitchen is a highlight, featuring a sensible layout, a convenient island and an abundance of useful counter space. Imagine preparing delicious meals while enjoying the wooded views outside. And when you retire to the bedrooms, you'll be treated to a serene and picturesque Potomac River View. Don't miss out on this Lily plan's harmonious blend of elegance and functionality!
- Type:
- Townhouse
- Sq.Ft.:
- 2,768
- Status:
- Active
- Beds:
- 3
- Lot size:
- 0.1 Acres
- Year built:
- 1986
- Baths:
- 4.00
- MLS#:
- VAPW2070928
- Subdivision:
- Montclair Island
ADDITIONAL INFORMATION
Experience the ultimate lakeside retreat in the highly desirable Montclair community, nestled within the walkable Henderson school zone. This remarkable waterfront residence has undergone extensive upgrades, including new siding, a renovated first-floor apartment or in-law suite complete with a private laundry room, hardwood flooring, updated windows, a state-of-the-art HVAC system, fresh paint throughout, a third-floor laundry room, modernized light fixtures, enhanced landscaping, and a refinished two-tier deck. Additionally, revel in the convenience of your very own private dock. The welcoming open-concept entryway and living room feature floor-to-ceiling mirrors and a functional wood fireplace, creating the perfect ambiance for cozy gatherings with loved ones. Delight in sweeping lake views from the master bedroom, living room, and dining room, overlooking the picturesque Lake Montclair. Step outside to the expansive main-level or lower-level deck and bask in the serenity of long summer evenings as you take in the tranquil waters of Lake Montclair. Upstairs, retreat to the master bedroom boasting a soaring 15-foot vaulted ceiling, his and her closets, and a master bathroom complete with a separate tub and shower. The fully finished walkout lower level offers additional living space, complete with a kitchenette, dining room, living room, bedroom, two storage closets, a bathroom, and a private laundry room/utility room. All of this, combined with the extensive amenities of Montclair, including a 109-acre stocked lake with three sandy beaches, a boat ramp, boat storage, fishing piers, playgrounds/tot lots, ball fields, exercise stations, a new dog park, and an 18-hole golf course with a full-service Country Club and pool, make this property a truly unparalleled oasis. With easy access to I-95 and nearby commuter lots/buses, commuting to Washington, D.C., the Pentagon, and beyond is a breeze.
- Type:
- Townhouse
- Sq.Ft.:
- 2,498
- Status:
- Active
- Beds:
- 4
- Lot size:
- 0.06 Acres
- Year built:
- 2003
- Baths:
- 4.00
- MLS#:
- VAPW2070598
- Subdivision:
- Forest Park
ADDITIONAL INFORMATION
Welcome home! This meticulously renovated end unit townhouse, in the highly sought after Forest Park neighborhood, boasts nearly 2,500 square feet of finished living space and features four bedrooms and three and half baths. The renovated kitchen is thoughtfully designed and the primary bathroom renovation is a 10 out of 10. Luxury features include, soaring ceiling heights, gleaming hardwoods and crown molding. Retreat to the outdoors with a private deck off of the dining room and a spacious patio off of the LL family room.
- Type:
- Single Family
- Sq.Ft.:
- 4,373
- Status:
- Active
- Beds:
- 6
- Lot size:
- 0.2 Acres
- Year built:
- 2018
- Baths:
- 5.00
- MLS#:
- VAPW2070534
- Subdivision:
- Potomac Shores
ADDITIONAL INFORMATION
Open Saturday noon to 2:00 PM!!*Rare opportunity to purchase stunning 6 bedroom 4.5 bathroom Craftsman style home located in desirable Potomac Shores*With almost 5,000 square feet of finished living space, there is plenty of room to entertain & enjoy all that this home has to offer*Located on corner lot with inviting front porch, enter through foyer flanked by formal living & dining rooms*Rear of home has open concept with gourmet eat-in kitchen and spacious family room*Don't miss the rear stairs to private en-suite with large bedroom, full bath & walk-in closet - perfect for long term guests or au pair*On the second level, you'll enjoy the primary suite with tray ceilings, luxury bath & ample storage*Three additional bedrooms share a full bath*Take advantage of the upper level laundry room*The fully finished lower level has huge rec room with custom wet bar, bedroom and full bath*On the rear of home, there is a covered deck, patio & fenced yard*The garage has been meticulous maintained and has an electric vehicle charger - these owners thought of EVERYTHING!!*Appreciate the custom updates throughout and don't wait to make this your next HOME!!
- Type:
- Single Family
- Sq.Ft.:
- 2,135
- Status:
- Active
- Beds:
- 2
- Lot size:
- 0.14 Acres
- Year built:
- 2005
- Baths:
- 2.00
- MLS#:
- VAPW2070326
- Subdivision:
- Four Seasons In Historic Virginia
ADDITIONAL INFORMATION
This is a spacious two bedroom , two bathroom single family home situated in the charming 55 and over community of Four Seasons at Historic Virginia. Built in 2005, this home has an open concept living area, kitchen with stainless steel appliances, granite, a large sink, breakfast bar transitioning to a living/family room and separate dining area with windows. The owner's suite is very spacious with a ceiling fan, a large, private bathroom containing a standup shower, soaking tub and double vanity. There is even a bonus sunroom with attractive vault ceilings and lots of sunlight. The sunroom is over 250 square feet not calculated on the tax assessed square footage. This room offers so many options to you: an office, hobby room or even a guest room. It opens to an inviting, low-maintenance composite deck, great for enjoying the outdoors with your morning cup of coffee or tea. There is a laundry room with washer and dryer, which leads to a two car garage, complete with an extra refrigerator and lots of extra storage cabinets, both overhead and under the counter. The community amenities are plentiful! Four Seasons has a community clubhouse with both an indoor and outdoor pool, tennis and bocce courts. Common grounds maintenance and snow removal is included. There are exercise programs, many social and interest groups for residents creating an inviting and friendly community atmosphere. Just 1 mile from Rt 95 and less than 2 miles from Target and other stores.
© BRIGHT, All Rights Reserved - The data relating to real estate for sale on this website appears in part through the BRIGHT Internet Data Exchange program, a voluntary cooperative exchange of property listing data between licensed real estate brokerage firms in which Xome Inc. participates, and is provided by BRIGHT through a licensing agreement. Some real estate firms do not participate in IDX and their listings do not appear on this website. Some properties listed with participating firms do not appear on this website at the request of the seller. The information provided by this website is for the personal, non-commercial use of consumers and may not be used for any purpose other than to identify prospective properties consumers may be interested in purchasing. Some properties which appear for sale on this website may no longer be available because they are under contract, have Closed or are no longer being offered for sale. Home sale information is not to be construed as an appraisal and may not be used as such for any purpose. BRIGHT MLS is a provider of home sale information and has compiled content from various sources. Some properties represented may not have actually sold due to reporting errors.
Dumfries Real Estate
The median home value in Dumfries, VA is $579,990. This is higher than the county median home value of $379,700. The national median home value is $219,700. The average price of homes sold in Dumfries, VA is $579,990. Approximately 54.72% of Dumfries homes are owned, compared to 33.97% rented, while 11.31% are vacant. Dumfries real estate listings include condos, townhomes, and single family homes for sale. Commercial properties are also available. If you see a property you’re interested in, contact a Dumfries real estate agent to arrange a tour today!
Dumfries, Virginia has a population of 5,216. Dumfries is less family-centric than the surrounding county with 41.52% of the households containing married families with children. The county average for households married with children is 44.55%.
The median household income in Dumfries, Virginia is $62,303. The median household income for the surrounding county is $101,059 compared to the national median of $57,652. The median age of people living in Dumfries is 30.4 years.
Dumfries Weather
The average high temperature in July is 87.3 degrees, with an average low temperature in January of 25.6 degrees. The average rainfall is approximately 43 inches per year, with 14.6 inches of snow per year.
