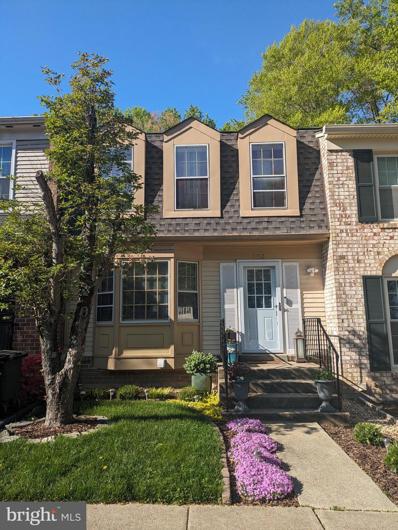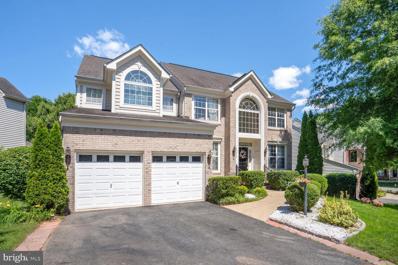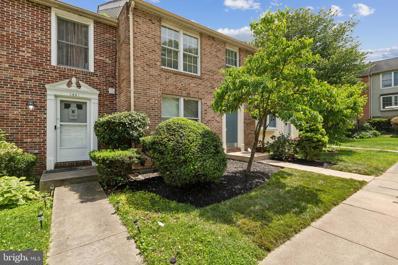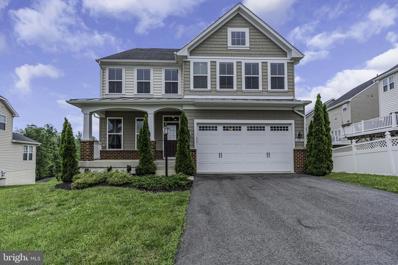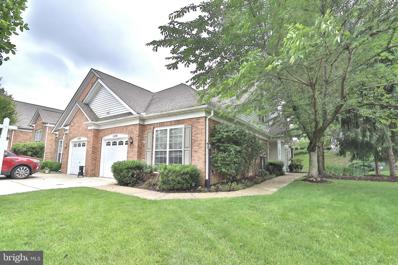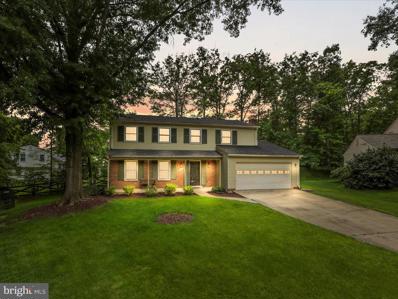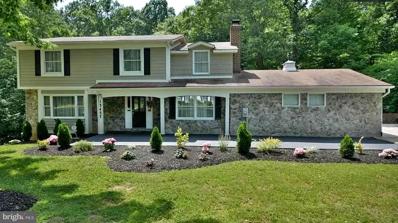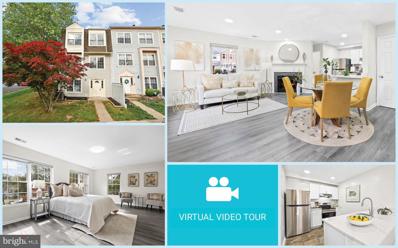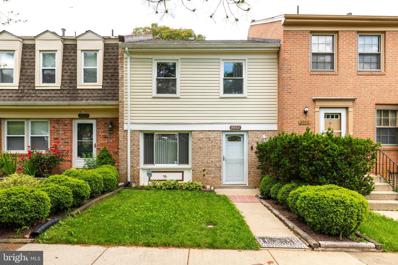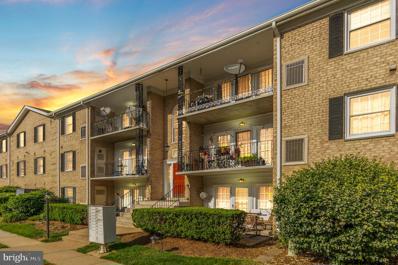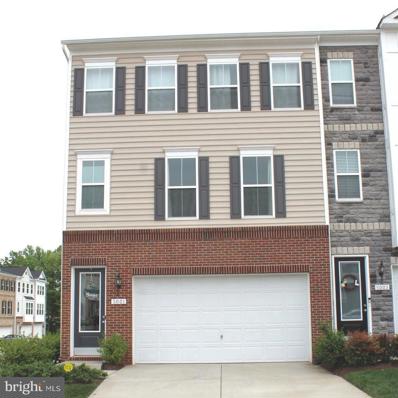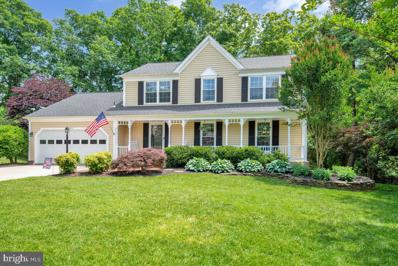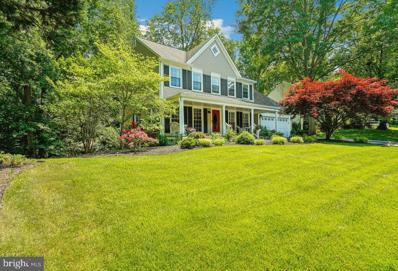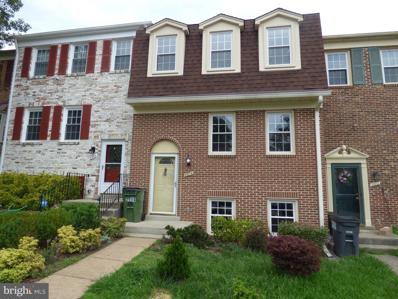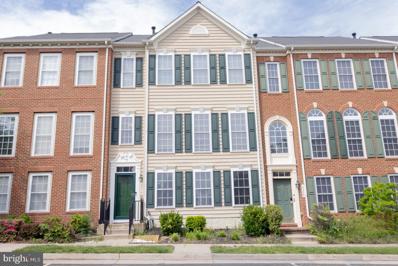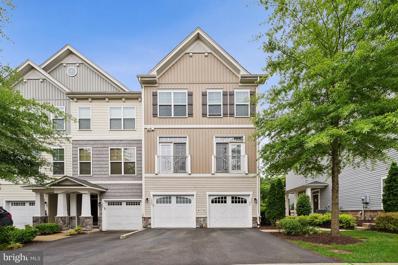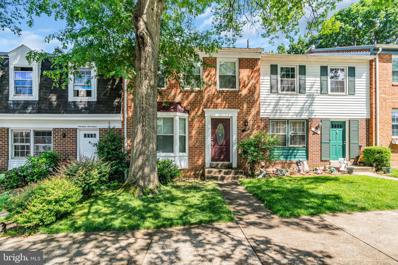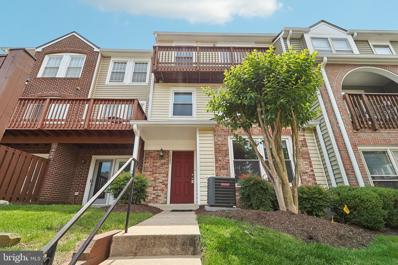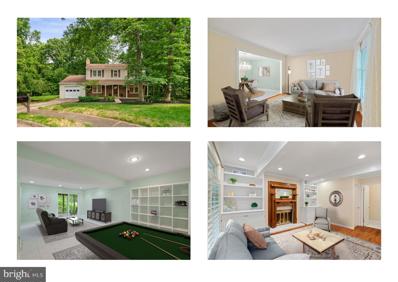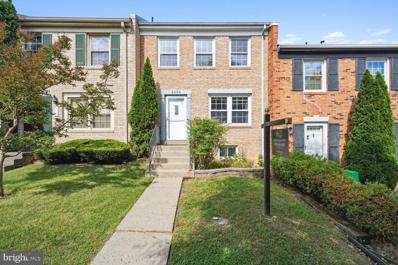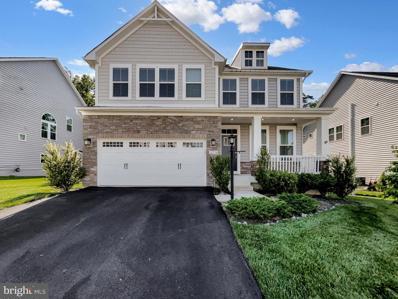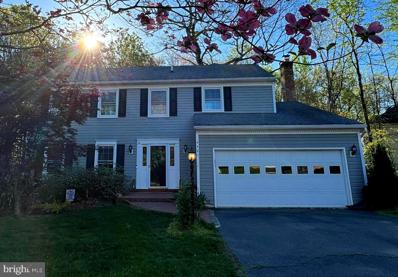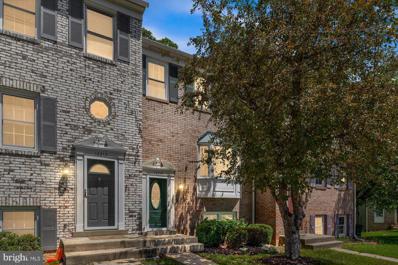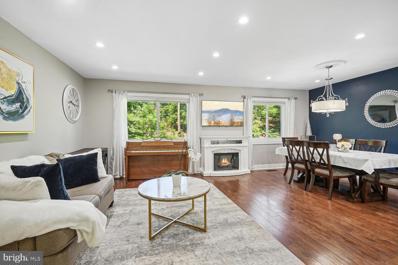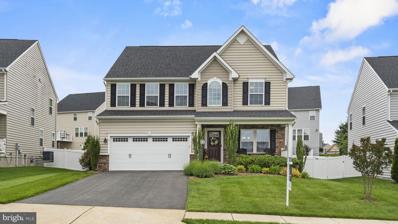Woodbridge VA Homes for Sale
- Type:
- Single Family
- Sq.Ft.:
- 2,052
- Status:
- NEW LISTING
- Beds:
- 3
- Lot size:
- 0.04 Acres
- Year built:
- 1983
- Baths:
- 4.00
- MLS#:
- VAPW2072250
- Subdivision:
- Lake Ridge
ADDITIONAL INFORMATION
Beautiful colonial TH 3 Bedrooms with 3.5 Bathrooms Updated Kitchen Stainless Steel Appliances , Cabinets, counter top, Recess lights, floors. Updated Bathrooms tubs, Vanities, Toilets, Tile floors, lights, Main LVL Laminate floors, good size Recreation room in the lower LVL and Newer Roof, paints, Fully fenced with shed. Close to Shopping , Schools and Highways. Thank you for showings.
- Type:
- Single Family
- Sq.Ft.:
- 4,353
- Status:
- NEW LISTING
- Beds:
- 6
- Lot size:
- 0.21 Acres
- Year built:
- 2003
- Baths:
- 5.00
- MLS#:
- VAPW2071780
- Subdivision:
- Prince William Town Center
ADDITIONAL INFORMATION
Welcome to this spacious brick and vinyl siding home featuring a cathedral ceiling and freshly refurbished interior and exterior paint. As you enter, be greeted by an expansive two-story foyer flooded with natural light. The well-equipped kitchen boasts an island, ample cabinetry, and recessed lighting, complemented by sleek hardwood flooring throughout. Upstairs, discover four well-appointed bedrooms and three bathrooms. The lower level offers two additional bedrooms, a recreation space, and a convenient wet bar. Outside, indulge in community amenities including a fitness center, clubhouse, outdoor pool, and tot lots for all your outdoor play needs. Experience comfort and convenience in this delightful home.
- Type:
- Single Family
- Sq.Ft.:
- 1,640
- Status:
- NEW LISTING
- Beds:
- 3
- Lot size:
- 0.03 Acres
- Year built:
- 1989
- Baths:
- 4.00
- MLS#:
- VAPW2072368
- Subdivision:
- Old Bridge Estates
ADDITIONAL INFORMATION
Truly amazing brick front town house with 3 levels fully finished. Fabulous New LVP water proof flooring through out the main level and basement level. Updated kitchen with quartz tops, stainless steel appliances and deep/wide sink. Kitchen opens to a nice sized deck for outdoor entertainment. Upper level offers 3 spacious bedrooms. Master bedroom with walk in closet and attached remodeled master bathroom with standing shower. Remodeled hall bathroom with soaking tub. Finished lower level with rec room, storage room (can be converted in to a room) and a walk out to a fully fenced in back yard. Freshly painted, recess lights, landscaping and much more. Neighborhood features include a Club House, Outdoor Pool, Tennis Courts, Basketball Courts, and Tot-lots. There are walking paths leading directly to shopping, Library, and Bus Routes. The surrounding community has everything for everyone!! Retail, Grocery, Chinn Aquatics and Fitness Center, Chinn Park Soccer Fields, Prince William Ice Center, Old Hickory Golf Club, PWC Stadium Complex, Lake Ridge Park, Occoquan Reservoir/Fountainhead Regional Park, VRE and commuter lots all located within 5 miles!!
- Type:
- Single Family
- Sq.Ft.:
- 4,479
- Status:
- NEW LISTING
- Beds:
- 5
- Lot size:
- 0.25 Acres
- Year built:
- 2015
- Baths:
- 5.00
- MLS#:
- VAPW2071754
- Subdivision:
- May's Quarter
ADDITIONAL INFORMATION
Welcome to your dream home nestled on a generous 0.25-acre lot in the heart of the community, offering ample space and privacy in a serene setting. This spacious single family boasts a total of 5 bedrooms and 4.5 bathrooms, providing comfort and convenience for the whole family. The upper-level features 4 bedrooms and 3 bathrooms, ensuring plenty of room for everyone. Additionally, the lower level offers an additional bedroom and bathroom, perfect for guests or as a private retreat. Step inside to discover an inviting open concept design on the main level, creating a seamless flow between the living, dining, and kitchen areas. The main level is adorned with gleaming hardwood floors, adding warmth and elegance to the space. Prepare to be inspired in the gourmet kitchen, equipped with stainless steel appliances and luxurious granite countertops. Whether you're a culinary enthusiast or simply enjoy hosting gatherings, this kitchen is sure to impress. Entertain with ease in the lower level, where you'll find a convenient wet barâa perfect spot for mixing drinks and socializing with guests. Additional features include a spacious two-car garage, providing plenty of room for parking and storage. Beyond the sliding doors awaits your own private backyard retreat that opens to a picturesque pond, providing a tranquil backdrop for relaxation and entertainment. Imagine sipping your morning coffee on the patio or hosting summer barbecues surrounded by lush greenery and serene waters. This home isn't just about the interior; it's part of a vibrant community offering an array of amenities. Enjoy access to a pool, community center with gym facilities, tennis and basketball courts, and a tot lotâperfect for families with young children. Plus, for golf enthusiasts, the community is situated near Old Hickory, a prestigious public golf course. This home is just minutes away from shops and restaurants, ensuring you're never far from the essentials. Plus, commuting is a breeze with easy access to I-95, 234, Prince William Parkway, and commuter lots. With its spacious layout, modern amenities, convenient location, and stunning outdoor space, this home offers the perfect blend of comfort, style, and natural beauty. Don't miss your opportunity to make this your forever home.
- Type:
- Townhouse
- Sq.Ft.:
- 1,992
- Status:
- NEW LISTING
- Beds:
- 3
- Lot size:
- 0.09 Acres
- Year built:
- 1999
- Baths:
- 3.00
- MLS#:
- VAPW2072208
- Subdivision:
- River Ridge
ADDITIONAL INFORMATION
Welcome to the vibrant River Ridge, an active 55+ community! This beautifully maintained home offers a spacious 2,000 square feet of living space with 3 bedrooms, 3 full bathrooms, and an array of modern features. On the main level, you'll be greeted by an open-concept living and dining area with gleaming hardwood floors that flow seamlessly into the gourmet kitchen. The kitchen is a chef's delight, featuring granite countertops, ample cabinet space. Adjacent to the kitchen is a cozy family room with a gas fireplace, creating a warm and inviting atmosphere. Boasts a luxurious primary suite complete with a walk-in closet and an en suite bathroom featuring dual vanities, a soaking tub, and a separate shower. And additional bedroom with full bathroom. The upper level has another spacious bedroom, a full bathroom round out the upper level. This home also includes a private patio, perfect for enjoying your morning coffee or evening relaxation. The attached 1-car garage provides ample storage and parking space. River Ridge offers a wealth of community amenities, including walking trails, a clubhouse, a fitness center, and a sparkling swimming pool. The location is ideal, with easy access to major highways, shopping, dining, and entertainment options. Don't miss the opportunity to make this exceptional property your new home. Schedule a tour today.
- Type:
- Single Family
- Sq.Ft.:
- 2,088
- Status:
- NEW LISTING
- Beds:
- 4
- Lot size:
- 0.24 Acres
- Year built:
- 1980
- Baths:
- 3.00
- MLS#:
- VAPW2071836
- Subdivision:
- Wildwood
ADDITIONAL INFORMATION
Welcome home to this charming colonial-style property located in the sought-after Lake Ridge community. This lovely home features granite countertops with a farmhouse sink in the kitchen, plantation shutters throughout, and upgraded bathrooms for your comfort and convenience. The main level boasts beautiful hardwood floors, a wood-burning fireplace, and a two-year-old roof for peace of mind. With a two-car garage, partially fenced yard on a cul-de-sac, and community pools and playgrounds nearby, this home offers both privacy and community amenities. With four bedrooms, three bathrooms, and easy access to commuter routes, schools, shopping, and more, this property has everything you need and more. Don't miss out on this opportunity to make this your dream home! Open House June 8 1-3pm
- Type:
- Single Family
- Sq.Ft.:
- 4,587
- Status:
- NEW LISTING
- Beds:
- 6
- Lot size:
- 1.72 Acres
- Year built:
- 1977
- Baths:
- 4.00
- MLS#:
- VAPW2071948
- Subdivision:
- Lake Ridge
ADDITIONAL INFORMATION
You will not want to miss this one-of-a-kind custom designed colonial homestead on just under 2 acres in Woodbridge. This hidden gem was featured on HDTV DIY Network and is simply stunning! ...6 bedrooms 3.5 Baths and 4500+sq ft of living space. This home features a large fenced in front and side yard with a country style front porch. Wood floors on main level and home features unique design and vibrant colors throughout. Cozy living room with wood fireplace and also separate sitting room area. Formal dining room and kitchen with nice oak cabinets, tile flooring, granite countertops & Stainless Steele appliances. Plus, nice eat in kitchen area with lots of natural light throughout. Half Bath with granite vanity top & large laundry room with built in shelves on the main level. 2 Car Garage has been converted to fun theater area including a projector, screen, and karaoke stage. Upstairs you can find nice size rooms with ceiling fans. All bathrooms have ceramic tile floors, granite countertops, and tiled tub/showers. On the lower level you can find a fully finished walk out in-law suite with full kitchen with granite countertops, large recreational room, second fireplace, bedrooms, full bath, office, and lots of extra space! Plus- a bonus 6th bedroom/studio area which is perfect to fuel your creative talents. And even a large back office/storage area. The basement opens up to a large back deck and patio space equipped with outdoor lighting & firepit area. Large side garden area & wood trellis. Above ground circle pool & playset area. There is also a massive full size concert stage at the edge of the backyard equipped with power and solar lights. Storage shed. Paved Driveway with plenty of extra parking. This home truly has it all!...And its in a GREAT LOCATION with your own private oasis backing to the woods & central location so close to shopping, Kaiser Permanente, restaurants, target etc... OPEN HOUSE SATURDAY AND SUNDAY 6/1-6/2
- Type:
- Townhouse
- Sq.Ft.:
- 1,547
- Status:
- NEW LISTING
- Beds:
- 3
- Lot size:
- 0.03 Acres
- Year built:
- 1987
- Baths:
- 3.00
- MLS#:
- VAPW2072064
- Subdivision:
- Lake Ridge
ADDITIONAL INFORMATION
OPEN THUR 5/30 4-6 PM & SUN 6/2 3-5 PM! Welcome to this beautiful 3 bedroom, 2.5 bath end-unit townhouse in the desirable Lake Ridge Community. This home features a bright and open living room and dining area - perfect for entertaining! The kitchen has been updated boasting an island with bar seating, new quartz countertops, pantry, new white cabinetry, and stainless steel appliances. The expansive primary bedroom occupies its own level, complete with a large walk-in closet, and en-suite bathroom with vanity area. The upper level hosts two additional bedrooms, each with large windows and plenty of closet space, and a shared full bathroom. A washer and dryer are conveniently located on the upper level. Easy parking with two assigned parking spaces conveniently located in front of property. Enjoy exceptional community amenities such as an outdoor pool, basketball courts, community center, jogging/walking path, bike trail, picnic area, party room, tennis court, playground and lake privileges. Nearby shopping, dining & entertainment options include Potomac Mills Mall, AMC Theatres, Round 1 Bowling, Dillingham Square, Lake Ridge Commons and Merchant Plaza with grocery stores. Enjoy nearby activities at Lake Ridge Park Golf & Marina, Historic Occoquan, Fountainhead Regional Park, and Sandy Run Boathouse. Easy access to major commuter routes including I-95, Old Bridge Rd and Prince William Pkwy. Seller intends to perform an IRC Section 1031 tax-deferred exchange.
- Type:
- Single Family
- Sq.Ft.:
- 1,920
- Status:
- NEW LISTING
- Beds:
- 3
- Lot size:
- 0.03 Acres
- Year built:
- 1972
- Baths:
- 4.00
- MLS#:
- VAPW2071964
- Subdivision:
- Thousand Oaks
ADDITIONAL INFORMATION
This wonderful home is located in Woodbridge's popular Lake Ridge, minutes away from Occoquan. 3 finished levels, 3 bedrooms, 3 full (2 on upper and 1 on lower level) and 1 half bathrooms. Backing up to trees for privacy. Refrigerator and stove - installed 2022. This home is great for the commuter. Just minutes away from Interstate 95, one exit away from Fairfax county, SR 123 and the Woodbridge VRE. Several commuter lots/Pentagon/State Department bus and to Slug commuter lines to downtown DC. Pool, basketball court, and playgrounds close by. Close proximity to the Occoquan River, Occoquan Historic District, shops, restaurants, and nearby Potomac Mills. *New dishwasher, clothes washer and dryer will be installed prior to closing. This is a great opportunity to own a fantastic home in an amazing location. Schedule your showing today!
- Type:
- Single Family
- Sq.Ft.:
- 1,157
- Status:
- NEW LISTING
- Beds:
- 3
- Year built:
- 1965
- Baths:
- 2.00
- MLS#:
- VAPW2071974
- Subdivision:
- Moorings Of Occoquan Con
ADDITIONAL INFORMATION
Welcome home to this beautifully renovated condominium with a breathtaking view of the Occoquan River and Marina located in the desirable Moorings of Occoquan Condo Community! It features a Fully updated kitchen (2021) with new stainless steel appliances, butcher block countertops, tile backsplash, recessed lighting, and under cabinet LED lighting! New LVP floors throughout the unit (2021). Replaced all bedroom windows with double hung, SolarZone glass, energy efficient windows (2022). Freshly painted in 2021/2022 and Ceilings repainted in 2024. It offers spacious Bedrooms, updated primary bedroom closet and coat closet, and In-unit Washer & Dryer. Enjoy the amazing view of the Occoquan River and swimming pool while relaxing on your balcony! Additionally, residents have access to community amenities such as tennis/pickleball courts, playground, picnic area, the Prince William Marina, and the Occoquan River. It comes with an extra storage unit onsite. The parking space is right out the front door with plenty of visitor parking for family and guests. Conveniently located in the heart of Historic Occoquan, including shops, restaurants, parks, and waterfront attractions. Around the corner from I-95, commuter lots, and Potomac Mills Shopping Mall. With its spacious layout and excellent location, this condo offers the perfect blend of comfort, convenience, and waterfront lifestyle.
- Type:
- Townhouse
- Sq.Ft.:
- 2,840
- Status:
- NEW LISTING
- Beds:
- 4
- Lot size:
- 0.08 Acres
- Year built:
- 2020
- Baths:
- 4.00
- MLS#:
- VAPW2071680
- Subdivision:
- None Available
ADDITIONAL INFORMATION
Welcome to your dream townhouse! With over 100K in upgrades, this stunning property boasts spacious open concept living across three floors, featuring 4 bedrooms and 3 1/2 bathrooms, making it the perfect haven for families or those who love to entertain. As you step inside, you're greeted by an inviting atmosphere highlighted by elegant finishes and ample natural light. The heart of this home is undoubtedly the gourmet kitchen with an extra large island, where culinary delights come to life. Equipped with top-of-the-line appliances including a gas cooktop, double oven, and built-in microwave, meal preparation becomes a joyous affair. The sleek quartz countertops provide both beauty and functionality, offering plenty of space for meal prep and casual dining. For those who appreciate outdoor living, this townhouse offers not one, but two balconies, and one walk-out patio providing the perfect spots to enjoy your morning coffee or unwind with a glass of wine in the evening. Convenience is key with a two-car garage, two extra parking spaces in the driveway ensuring you always have a secure place to park. Whether you're seeking tranquility or a space to host gatherings, this townhouse offers the perfect blend of luxury, comfort, and convenience. Don't miss your chance to make this exceptional property your own!
- Type:
- Single Family
- Sq.Ft.:
- 3,076
- Status:
- NEW LISTING
- Beds:
- 5
- Lot size:
- 0.26 Acres
- Year built:
- 1983
- Baths:
- 4.00
- MLS#:
- VAPW2072006
- Subdivision:
- Lake Ridge
ADDITIONAL INFORMATION
Welcome to your dream colonial home nestled in the heart of Lake Ridge on a serene cul-de-sac lot. Surrounded by meticulously kept green spaces and wooded areas, this neighborhood offers a secluded ambiance while being conveniently close to shopping, DC commuter lots, and I-95. This remarkable 3-level beauty boasts recent upgrades including a new roof (2024), HVAC system (2021), and hot water heater (2022), ensuring worry-free living for years to come. Immerse yourself in the warmth of this home adorned with recessed lighting added in 2021, complemented by elegant crown molding on the main floor and basement. Relax and unwind by the cozy wood-burning fireplace, or step into the enchanting three-season screened porch adorned with a large ceiling fan, perfect for enjoying the outdoors in comfort. The porch offers an amazing retreat during hot summer months, with the screened enclosure keeping out any mosquitoes while you enjoy the tranquil surroundings. Step outside to your private oasis featuring a fully fenced backyard with a spacious two-layer wooden deck, stone fire pit, and a sprawling playset for endless entertainment. The wooded area behind the house features a small creek and abundant wildlife, providing a serene backdrop for relaxation. Large windows on the front of the house and a magnificent bay window in the dining room bring in tons of natural light, illuminating every corner with warmth and vitality. Residents of this community enjoy access to a wealth of amenities through the HOA, including 5 swimming pools, numerous tennis courts, playgrounds, community centers, and even a boat ramp at Lake Ridge Marina. Don't miss out on this opportunity to experience the epitome of Lake Ridge living. Schedule your showing today and discover the unparalleled comfort and serenity awaiting you in this Lake Ridge gem.
- Type:
- Single Family
- Sq.Ft.:
- 3,510
- Status:
- NEW LISTING
- Beds:
- 5
- Lot size:
- 0.32 Acres
- Year built:
- 1987
- Baths:
- 4.00
- MLS#:
- VAPW2071930
- Subdivision:
- Westridge
ADDITIONAL INFORMATION
The ONE you have waited to find - an OUTSTANDING 3-level contemporary front porch colonial home with stunning designer finishes & a unique finished walkout lowest-level completely fitted apartment in the sought-after Westridge Swim & Racquet neighborhood. This spacious Fairfield Homes 'Bayport' model home features over 3500 sq ft with every possible extension & bay window bump-out on a quiet cul-de-sac tree-framed lot that backs to the beautiful private wooded reserve. The owners have lovingly maintained & exquisitely renovated all 3 levels to offer an elegant & welcoming open floorplan (perfect for entertaining!) Welcome friends & family to the gracious over-sized Southern Living style covered front porch overlooking the perennial garden beds with gorgeous blooming peonies, azalea, & rhododendron bushes. The foyer opens to the main floor private library with stylish custom bookcases. The foyer hallway leads to the impressive large formal dining room appointed with custom crown molding, a designer chandelier, & a fun faux fireplace. The dining room opens to the living room/music room with lovely millwork & hardwood flooring. From the formal living room step into the kitchen of your dreams! This stunning GOURMET kitchen features top-of-the-line WOLF Stainless Steel appliances with a gas cooktop, double wall ovens, a gorgeous SS farmhouse sink, hardwood custom cabinetry with soapstone countertops, & a custom chef's butcher block island! The sunny bay window breakfast room opens to the family great room with a cozy brick hearth gas fireplace with built-in shelving, a beautiful picture window, & a double glass French door leading to the extended double deck. The back deck with stairs to the patio was designed for fabulous outdoor entertaining and dining out under the stars! The private tree-framed deck has million-dollar views of the Westridge wooded reserve with walking trails to the clubhouse, pools, lake, & sports courts. The main floor also offers a convenient & chic guest powder room with wainscotting and designer wallpaper! The fabulous mud/laundry room has front-loading machines, closet & door access to the oversized 2-car garage. The upper floor offers a luxurious owner's wing with an elegant impressive SPA en suite bath with amazing upgrades, from the large custom glass shower with subway-tiled niches, & a stone seat, to the marvelous footed tub, gorgeous double vanity with Cambria Quartz countertop, & best of all, a heated ceramic tile floor for the ultimate in luxury! The owners have customized the 2nd upper bedroom into an attached dream closet with bespoke shelving worthy of RHONY. If preferred, the shelving is easily removed to offer a bedroom perfect for a nursery, a second home office, a den, or a second bedroom. The spacious 3rd and 4th upper bedrooms share a stylish hall full bath with a shower/tub combo & a large vanity. The aggregated paved walkway from the driveway leads to the private basement suite entrance designed to welcome guests with limited mobility. The basement boasts a luxury bedroom with a sunny window, double closets, a full bath with accessibility features, a large 2nd kitchen, a full-sized laundry area, & a living room with a separate dining area - truly the ideal space to welcome family to their private apartment or rent the space for passive income! This beautiful home is located on a quiet no-thru street with a landscaped .32-acre lot with fabulous park views in one of the most sought-after neighborhoods in Northern Virginia. This renovated home is move-in ready! Great location only 4 miles to the Pentagon/DC Express Commuter Lot, 6 miles to the VRE train,15 miles to Ft Belvoir & 16 miles to Quantico! Minutes to world-class shopping & dining at Stonebridge/Wegman's, Potomac Mills & historic Occoquan Riverfront, fabulous golf courses, award-winning Westridge/Woodbridge schools or apply to the AP, IB, or Performing Arts Specialty programs. Welcome HOME!
- Type:
- Single Family
- Sq.Ft.:
- 1,904
- Status:
- NEW LISTING
- Beds:
- 3
- Lot size:
- 0.04 Acres
- Year built:
- 1980
- Baths:
- 4.00
- MLS#:
- VAPW2071902
- Subdivision:
- Lake Ridge
ADDITIONAL INFORMATION
Fantastic Lake Ridge location, beautifully remodeled 3 finished level townhouse with fenced yard is close to what matters. ALL NEW SS KITCHEN APPLIANCES, FRESH PAINT, DESIGNER LIGHT FIXTURES, Hardwood floors on main level. Light & bright spacious basement with windows. Access to many amenities such as pools, tennis courts, basketball courts, boat ramp water access, and Prince William County trails throughout! Move-in ready.
- Type:
- Single Family
- Sq.Ft.:
- 2,712
- Status:
- Active
- Beds:
- 3
- Lot size:
- 0.08 Acres
- Year built:
- 2005
- Baths:
- 4.00
- MLS#:
- VAPW2071878
- Subdivision:
- Prince William County Center
ADDITIONAL INFORMATION
WELCOME TO 4908 DASHIELL PL, A STUNNING 3 LEVEL TOWNHOUSE IN THE DESIRABLE PRINCE WILLIAM COUNTY CENTER COMMUNITY. THIS IMPECCABLY UPDATED HOME BOASTS, THREE SPACIOUS BEDROOMS, THREE AND A HALF BATHROOMS, AN EXTRA ROOM IN MAIN LEVEL THAT CAN BE USED AS AN OFFICE OR PLAYROOM, AND A CONVENIENT TWO CAR GARAGE. OUTSIDE, THE PRETTY PATIO WITH STONE PAVERS, NEW COVERED DECK WITH STAIRS, COMPOSITE LIGHTS OFFERS A PERFECT SPOT TO RELAX AND ENTERTAIN. RECENT UPDATES INCLUDE: MASTER BEDROOM- CUSTOM WALKING CLOSET, MASTER , 2ND FLOOR , AND BASEMENT BATHS - COMPLETELY REMODELED WITH WALKING SHOWER AND FRAMELESS GLASSDOORS. FULL KITCHEN RENOVATED- WITH QUARTZ COUNTER TOPS, GAS COOKTOP, HARWOOD FLOORS, SMART APPLIANCES, RECESS LED LIGHTS, MIRROR PANELS, EXHAUST FAN - UPGRATED WITH SMART DEVISE ALEXA. BASEMENT - UPGRADED WITH LED LIGHTS, FULL WET BAR, WITH GRANITE COUNTERTOP.
- Type:
- Townhouse
- Sq.Ft.:
- 1,314
- Status:
- Active
- Beds:
- 3
- Year built:
- 2016
- Baths:
- 3.00
- MLS#:
- VAPW2071352
- Subdivision:
- Potomac Crest
ADDITIONAL INFORMATION
Step inside this bright and airy condo which boasts an open concept design. The heart of the home lies in its expansive main level, featuring beautiful hardwood floors. The gourmet kitchen features sleek countertops, stainless steel appliances, and ample cabinet space that seamlessly connects to the living and dining areas, creating the perfect space for modern living and entertaining. Retreat to the upper level, where you'll find all three bedrooms tucked away for privacy and tranquility. This home is located close to major commuter routes, shopping, restaurants and more! WELCOME HOME
- Type:
- Single Family
- Sq.Ft.:
- 1,660
- Status:
- Active
- Beds:
- 3
- Lot size:
- 0.03 Acres
- Year built:
- 1975
- Baths:
- 4.00
- MLS#:
- VAPW2071596
- Subdivision:
- Lake Ridge
ADDITIONAL INFORMATION
LOCATION,LOCATION LOCATION. This beautiful T.H. , is a nice opportunity to live in the desirable Lake Ridge Subdivision. Immaculate and ready to move in. Just when enter the house you will know how well maintained it has been. You and your family will fall in love of it. Don't let this pass. 3 bedrooms and 2 Full bathrooms in the upper level. In the basement you'll find a spacious family room, one full bath room and an extra room. and space for a kitchen. Rear entrance. and more.
- Type:
- Single Family
- Sq.Ft.:
- 1,919
- Status:
- Active
- Beds:
- 3
- Year built:
- 1989
- Baths:
- 3.00
- MLS#:
- VAPW2071572
- Subdivision:
- Somerset At Westridge
ADDITIONAL INFORMATION
Welcome to this pristine, three-level townhome nestled in the highly desirable Sommerset at Westridge community. Boasting 3 bedrooms and 2.5 baths, this home offers a perfect blend of comfort and elegance. Step inside to be greeted by an expansive living room that seamlessly flows into a separate dining area, ideal for entertaining. and a well-appointed kitchen. This level also boasts a generously sized family room featuring a cozy gas fireplace. From here, step outside to your own private front yard oasisâperfect for morning coffee or evening relaxation. Ascend to the second floor, where you'll find two generously sized bedrooms, a full bath, and a convenient laundry area. The third floor is dedicated to a luxurious master suite that serves as your personal retreat. Enjoy the warmth of a second fireplace, unwind under cathedral ceilings, or take in the fresh air on your private balcony. Donât miss the opportunity to make this immaculate townhome yours. Schedule a showing today and experience firsthand the charm and sophistication this home has to offer!
- Type:
- Single Family
- Sq.Ft.:
- 2,546
- Status:
- Active
- Beds:
- 5
- Lot size:
- 0.33 Acres
- Year built:
- 1977
- Baths:
- 4.00
- MLS#:
- VAPW2070210
- Subdivision:
- Lake Ridge
ADDITIONAL INFORMATION
Welcome to this charming 5-bedroom, 3.5-bathroom home nestled in a peaceful cul-de-sac. Perfectly positioned on a generously sized wooded lot, this property offers both privacy and a connection with nature, providing a serene and scenic backdrop. Step inside to discover a beautifully remodeled kitchen featuring crisp white cabinetry, stainless steel appliances, and elegant quartz countertops complemented by a modern backsplash. The kitchen flows effortlessly into the living areas, complete with rich wood flooring and plenty of natural light. The family room boasts an antique mantle fireplace, creating a cozy and inviting atmosphere. For convenience, the main level includes a laundry room. Upstairs, the primary bedroom serves as a peaceful retreat with dual closets and a remodeled en-suite bathroom. The full finished walk-out basement is a highlight, featuring a recreational room, an additional bedroom, a remodeled full bath, and ample storage space. Outdoor living is a delight with a huge deck and custom patio, ideal for entertaining or quiet contemplation. The extensive outdoor space invites leisurely days spent outdoors surrounded by the tranquil woods. Location is key, and this home is ideally situated with easy access to commuter lots,I-95,US 1 ,VRE,.commuter lots, and commuter bus. Amenity rich Lake Ridge includes the use of 5 pools, 6 tennis courts, basketball courts, Fantasy playground, tot lots and trash pickup all with a low HOA fee. Do not miss out on this opportunity!! This property is a perfect blend of modern updates and classic charm, ready to be called home. Donât miss the opportunity to own this exquisite residence.
- Type:
- Single Family
- Sq.Ft.:
- 1,820
- Status:
- Active
- Beds:
- 3
- Lot size:
- 0.04 Acres
- Year built:
- 1970
- Baths:
- 3.00
- MLS#:
- VAPW2070790
- Subdivision:
- Lake Ridge
ADDITIONAL INFORMATION
Embrace this spectacular, updated townhome that offers an excellent balance of comfort and convenience in the heart of Woodbridge, VA. This welcoming abode features a classic brick exterior that opens to a cozy interior with a well-equipped kitchen. The practical floorplan promises easy living and entertaining, while the bedrooms serve as serene retreats for rest and rejuvenation. On the side, you'll find a modest yard, perfect for enjoying Virginia's seasons. This property is a canvas ready for your vision in a vibrant community with easy access to shopping, dining, and transport. Freshly painted the entire home, new backsplash, baseboards, new LVP in the basement, some new lights, and more.
- Type:
- Single Family
- Sq.Ft.:
- 4,362
- Status:
- Active
- Beds:
- 4
- Lot size:
- 0.17 Acres
- Year built:
- 2019
- Baths:
- 5.00
- MLS#:
- VAPW2071818
- Subdivision:
- May's Quarter
ADDITIONAL INFORMATION
Welcome to this property that offers a perfect blend of comfort and modern design! The stunning fireplace in the living space creates a warm ambiance, while the neutral color scheme throughout the property provides an inviting atmosphere. The primary bathroom features a separate tub and shower, along with double sinks for convenience. The fully-equipped kitchen boasts an accent backsplash and stainless-steel appliances, with a practical island for added space. Outside, the fenced-in backyard and stylish deck offer opportunities for outdoor activities and relaxation. This home beautifully merges style with functionality, making it a perfect choice for modern comfort. Don't miss out on this exquisite property that awaits your presence!
- Type:
- Single Family
- Sq.Ft.:
- 2,650
- Status:
- Active
- Beds:
- 5
- Lot size:
- 0.25 Acres
- Year built:
- 1988
- Baths:
- 4.00
- MLS#:
- VAPW2071660
- Subdivision:
- Westridge
ADDITIONAL INFORMATION
Welcome to the epitome of luxurious living! This stunning 5-bedroom, 3 level, 4 bathroom home showcases over $75k in upgrades, ensuring a perfect blend of elegance and functionality. Enter into the home and be greeted by a warm living room with custom bookshelves and lighting. Special features in this room include a beautiful black and white stairway with a rounded base and iron spindles. Continue on to the heart of the home which is the gourmet kitchen, boasting two ovens, a range with a convenient pot filler, a drawer microwave, and sleek quartz countertops. Have guests sit at the large island as you prepare a meal in this chef's kitchen! The thoughtful design includes a window seat, creating a cozy spot to enjoy meals or simply bask in the natural light. This home has two primary bedrooms each featuring ensuite bathrooms. Upstairs boasts four light filled bedrooms and two full bathrooms. Three of which overlook an expansive back yard featuring a large deck. This home offers unparalleled comfort and privacy. The walk-out basement is a versatile space, perfect for extra storage or your own personal gym. The second ensuite bedroom, with beautiful barn doors, is located here. It's bathroom features waterfall-style tile and double shower faucets. Enjoy movies or gaming on this level with a smartboard theater-like screen in the second living room! The entire first and second levels boast brand-new porcelain flooring, adding a touch of modern sophistication. Step outside and discover the expansive fenced yard situated on a peaceful cul-de-sac, backing to serene trees for ultimate privacy. The neighborhood provides delightful paths for nature lovers to explore, and with an elementary school and a community pool close by, convenience meets community living. Westridge residents enjoy a close community and can take part in various clubs to currently include a book club and a walking group! This home is not just a residence; it's an elevated lifestyle. Don't miss the opportunity to call this gem yours â schedule a showing today and experience the perfect fusion of upscale living and the convenience of nearby activities.
- Type:
- Single Family
- Sq.Ft.:
- 1,938
- Status:
- Active
- Beds:
- 3
- Lot size:
- 0.04 Acres
- Year built:
- 1981
- Baths:
- 3.00
- MLS#:
- VAPW2071700
- Subdivision:
- Lake Ridge
ADDITIONAL INFORMATION
Welcome home to this fantastic Lake Ridge townhome nestled in a great cul-de-sac location! Updated from top to bottom! Pride of ownership shows in this light and bright home with 3 levels of renovated living! The eat-in kitchen is a gourmet chef's delight that was renovated in 2023 with brand new white cabinets, newer stainless steel appliances and granite countertops. Fantastic LVP on the first level and brand new carpet throughout the entire home . You'll also enjoy the spacious living and dining rooms for gatherings with family and friends. The master ensuite feature a large bedroom with updated bathroom with tile shower and fixtures. Another good sized bedroom and updated hall bath complete this level. Venture to the lower level where you find a large family room ( could be used as another bedroom), custom bookshelves, half bath and large storage area with laundry. Walk out the sliding glass doors to your large deck (located off kitchen) overlooking the beautiful trees and foliage...what a perfect place to enjoy the outdoors and entertain friends. Lake Ridge offers many amenities, including swimming pools, community centers, tennis courts, pickleball courts, basketball courts, and a volleyball court. It is conveniently located near multiple dining and shopping options including Potomac Mills Mall. Close to I-95, easy access to Washington, DC.
- Type:
- Single Family
- Sq.Ft.:
- 1,786
- Status:
- Active
- Beds:
- 3
- Lot size:
- 0.05 Acres
- Year built:
- 1973
- Baths:
- 3.00
- MLS#:
- VAPW2071446
- Subdivision:
- Lake Ridge
ADDITIONAL INFORMATION
Beautiful townhouse in Lake Ridge with 3 levels, 3 bedrooms, 2 full bathrooms, and 1 half bathroom. Features open spaces with plenty of daylight. Newly renovated bathrooms, kitchen and laundry room. Large backyard and deck. Close to shopping center and restaurants. Potomac Mills near by.
- Type:
- Single Family
- Sq.Ft.:
- 3,260
- Status:
- Active
- Beds:
- 4
- Lot size:
- 0.19 Acres
- Year built:
- 2017
- Baths:
- 4.00
- MLS#:
- VAPW2070702
- Subdivision:
- May's Quarter
ADDITIONAL INFORMATION
Step into luxury living in this stunning 4-bedroom, 3.5-bathroom Colonial nestled in the highly sought-after May's Quarter community. Boasting a charming covered front porch, this meticulously designed home offers a seamless blend of sophistication and comfort. Enter into a world of elegance with a formal living room and dining room adorned with exquisite moldings, perfect for entertaining guests. Relax in the spacious family room featuring a cozy gas fireplace, ideal for cozy nights in. The heart of the home, the gourmet kitchen, is a chef's dream with granite counters, subway tile backsplash, 42" cabinets, under cabinet lighting, a large center island illuminated by three pendant lights, stainless steel appliances, gas cooking, pantry, and a sun-filled morning room leading to a custom stamped concrete patio. Welcoming you upstairs are 4 generously sized bedrooms, including the luxurious primary suite boasting walk-in closets and a spa-like bathroom complete with a soaking tub, separate shower, and dual sink vanity. The lower level offers ample space for recreation and relaxation with an expansive recreation room, office area, full bathroom, exercise/game room, and a large storage room/utility room providing endless storage options. This home is adorned with gleaming wide-planked engineered hardwood floors throughout the main level, custom paint, window treatments, and upgraded carpeting on the upper and lower levels. Enjoy community amenities such as a clubhouse with a community room and fitness center, outdoor swimming pool, and tennis courts. Conveniently located just minutes from Stonebridge at Potomac Town Center, shopping, restaurants, grocery stores, hospitals, and easy access to I-95. Experience luxury living at its finest in this timeless home!
© BRIGHT, All Rights Reserved - The data relating to real estate for sale on this website appears in part through the BRIGHT Internet Data Exchange program, a voluntary cooperative exchange of property listing data between licensed real estate brokerage firms in which Xome Inc. participates, and is provided by BRIGHT through a licensing agreement. Some real estate firms do not participate in IDX and their listings do not appear on this website. Some properties listed with participating firms do not appear on this website at the request of the seller. The information provided by this website is for the personal, non-commercial use of consumers and may not be used for any purpose other than to identify prospective properties consumers may be interested in purchasing. Some properties which appear for sale on this website may no longer be available because they are under contract, have Closed or are no longer being offered for sale. Home sale information is not to be construed as an appraisal and may not be used as such for any purpose. BRIGHT MLS is a provider of home sale information and has compiled content from various sources. Some properties represented may not have actually sold due to reporting errors.
Woodbridge Real Estate
The median home value in Woodbridge, VA is $340,900. This is lower than the county median home value of $379,700. The national median home value is $219,700. The average price of homes sold in Woodbridge, VA is $340,900. Approximately 71.28% of Woodbridge homes are owned, compared to 25.11% rented, while 3.61% are vacant. Woodbridge real estate listings include condos, townhomes, and single family homes for sale. Commercial properties are also available. If you see a property you’re interested in, contact a Woodbridge real estate agent to arrange a tour today!
Woodbridge, Virginia 22192 has a population of 44,552. Woodbridge 22192 is less family-centric than the surrounding county with 40.19% of the households containing married families with children. The county average for households married with children is 44.55%.
The median household income in Woodbridge, Virginia 22192 is $98,145. The median household income for the surrounding county is $101,059 compared to the national median of $57,652. The median age of people living in Woodbridge 22192 is 35.8 years.
Woodbridge Weather
The average high temperature in July is 87.5 degrees, with an average low temperature in January of 27 degrees. The average rainfall is approximately 43 inches per year, with 10.2 inches of snow per year.
