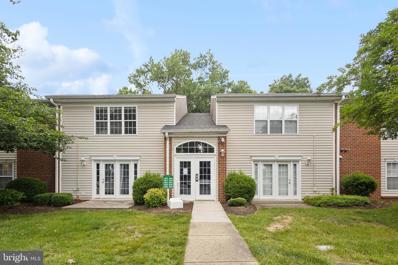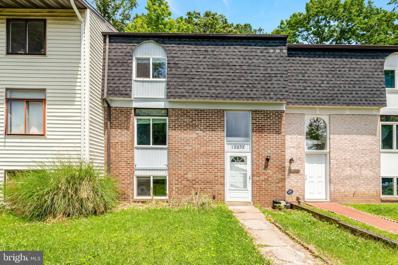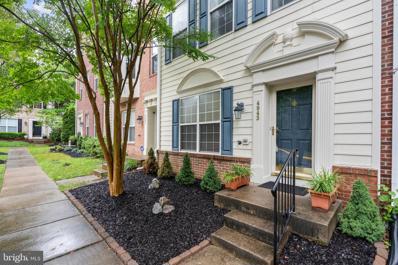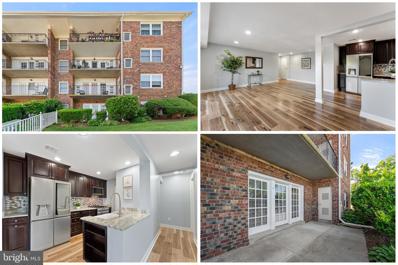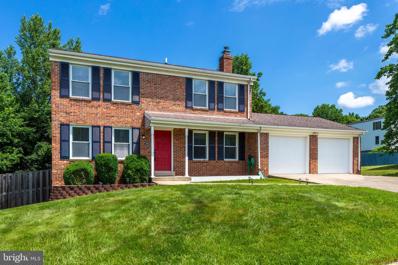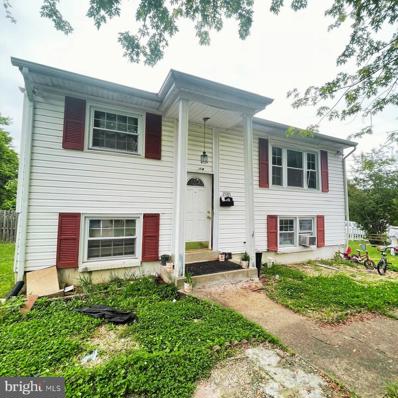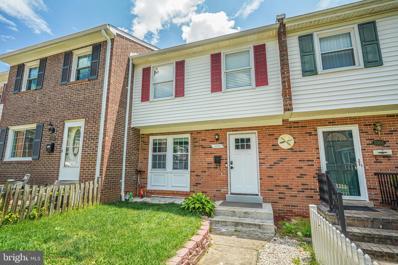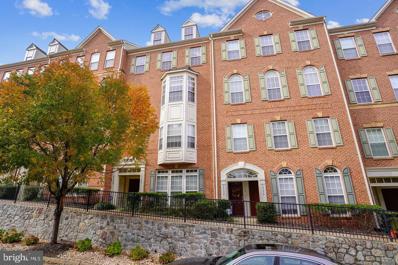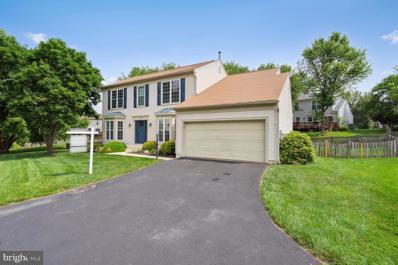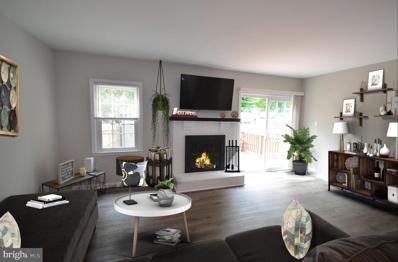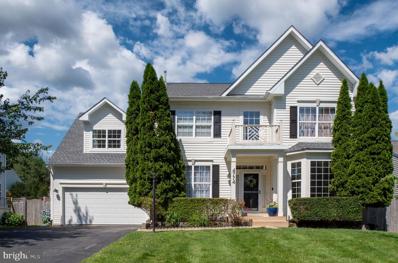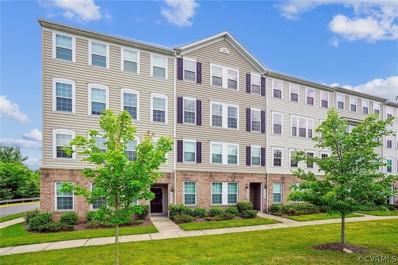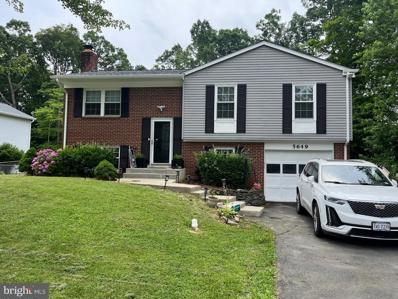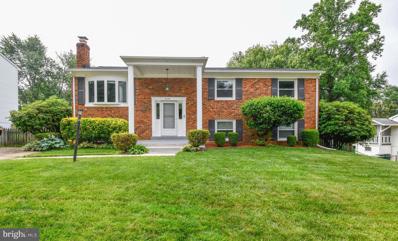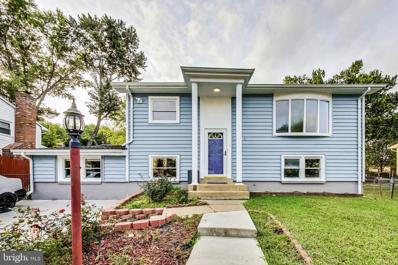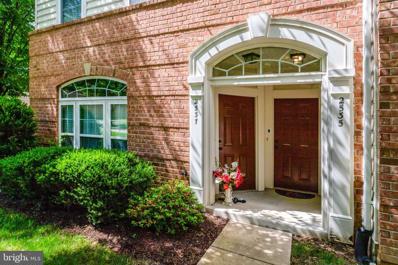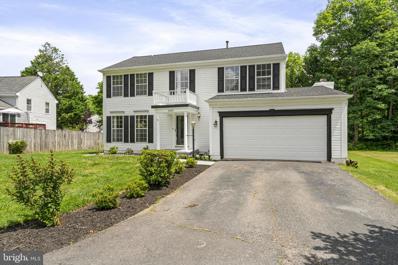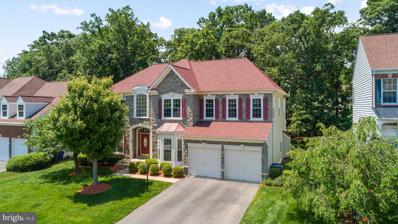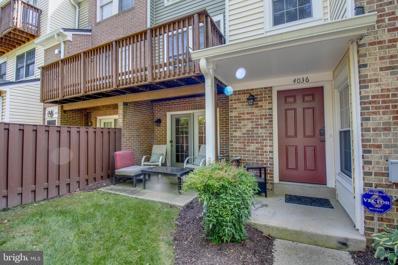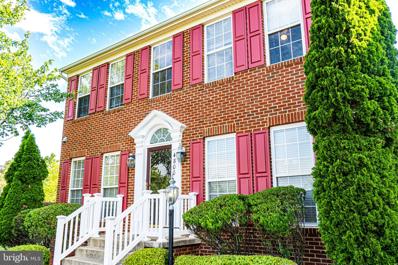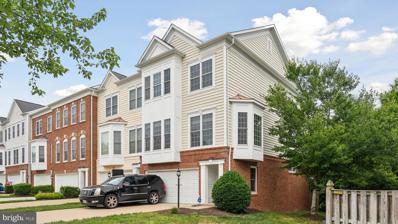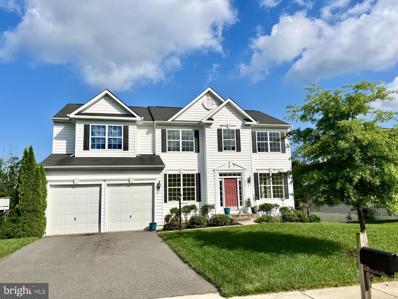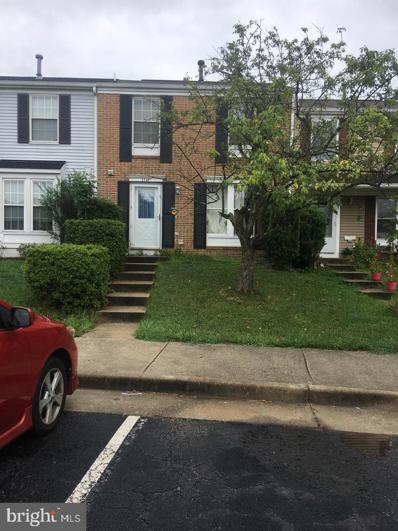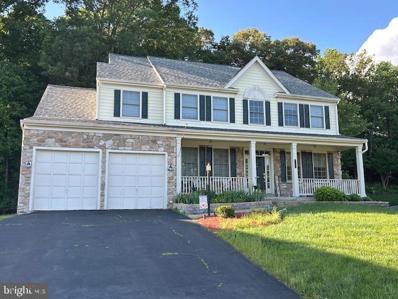Woodbridge VA Homes for Sale
- Type:
- Single Family
- Sq.Ft.:
- 825
- Status:
- NEW LISTING
- Beds:
- 2
- Year built:
- 1986
- Baths:
- 2.00
- MLS#:
- VAPW2072592
- Subdivision:
- High Pointe At Rippon Landing
ADDITIONAL INFORMATION
Welcome to 15532 Horseshoe Ln, a charming 2-bedroom, 1.5-bathroom condominium in the Highpointe at Rippon Landing community. Freshly painted and featuring new flooring throughout, this home offers 825 square feet of stylish living space. The kitchen boasts gorgeous granite countertops, modern stainless steel appliances, and a breakfast window opening to the spacious living area. The living room, highlighted by crown molding and ample natural light, is perfect for relaxing or entertaining. The primary bedroom includes a generous walk-in closet and a bathroom. The second bedroom is versatile and ideal for a guest room, office, or hobby space. Additional amenities include two assigned parking spaces, most utilities included in the condo fees, and a storage unit conveniently located on the same level. Enjoy community features such as a playground, picnic area, and tennis court. With easy access to major highways, shopping, and restaurants, this home offers both convenience and comfort.
- Type:
- Single Family
- Sq.Ft.:
- 1,786
- Status:
- NEW LISTING
- Beds:
- 3
- Lot size:
- 0.04 Acres
- Year built:
- 1972
- Baths:
- 3.00
- MLS#:
- VAPW2072682
- Subdivision:
- Lake Ridge
ADDITIONAL INFORMATION
Updated 3 bedroom, 2.5 bath, 3 level townhouse on quiet end of street lot. Eat in kitchen with gas cooking, full bath, dining room and fmaily room leading to large private rear patio and fenced in yard. Light filled with impressive floating staircase. 3 large bedrooms on upper level with full bath. Finished basement with half bath, laundry and potential home office and / or 4th bedroom. 2 assigned parking spaces. Call today for your private showing.
- Type:
- Single Family
- Sq.Ft.:
- 2,200
- Status:
- NEW LISTING
- Beds:
- 3
- Lot size:
- 0.04 Acres
- Year built:
- 2005
- Baths:
- 4.00
- MLS#:
- VAPW2072618
- Subdivision:
- Prince William Town Center
ADDITIONAL INFORMATION
Welcome to 4943 Chaste Tree Pl, Woodbridge VA â your new dream home! As you step inside, you'll be captivated by the gleam of polished hardwood floors that span this expansive townhouse. Sunlight pours through generous windows, illuminating the space with a warm, inviting glow. Every detail has been thoughtfully designed, from the elegant crown molding to the intricate chair rail and picture frame molding that adorn this immaculately maintained home. The kitchen is truly a standout feature, boasting granite countertops, and stainless steel appliances. Itâs the perfect place to gather, featuring a cozy fireplace, access to the deck and ample space that can serve as a second family room, sunroom, or playroom â the possibilities are endless! Upstairs, you'll appreciate the convenience of an upstairs laundry room, making chores a breeze. The primary bedroom is a true retreat, complete with a spacious walk-in closet with built-in organizers and a luxurious ensuite bathroom. Enjoy the added peace of mind with a brand new water heater installed in 2023. Situated on a cul de sac and facing green space in a fantastic neighborhood renowned for its top-notch schools, this home offers unparalleled comfort and convenience. Take advantage of the community amenities, including a clubhouse, pool, and gym. Donât miss your chance to make 4943 Chaste Tree Pl your new home â schedule a visit today and experience the charm and elegance for yourself!
- Type:
- Single Family
- Sq.Ft.:
- 800
- Status:
- NEW LISTING
- Beds:
- 1
- Year built:
- 1965
- Baths:
- 1.00
- MLS#:
- VAPW2072422
- Subdivision:
- Moorings Of Occoquan Con
ADDITIONAL INFORMATION
Welcome Home to your meticulously maintained 1BR, 1BA condo in Moorings of Occoquan Condo Community, conveniently located JUST MINUTES from major commuter routes including I-95, Route 123, Prince William County Parkway & the VRE train station. Enjoy easy access to shopping, Historic Occoquan, and the picturesque Occoquan River. This charming condo community offers a range of COMMUNITY AMENITIES including an outdoor pool, tennis courts, picnic area, and more. Step inside to discover a tastefully upgraded home with modern updates throughout! The OPEN, AIRY floor plan features a spacious, sun-filled Living Room that flows seamlessly into the Dining Room and FULLY RENOVATED (Jan '20) Chefâs Delight Kitchen. The Living Room, great for entertaining, opens through a sunlit atrium door to a private OUTDOOR PATIO, perfect for relaxation! The UPDATED Kitchen (Jan '20), is a CHEF'S DREAM with gleaming granite countertops, a trendy tile backsplash, 42" cabinets with under-cabinet lighting, pantry, and upgraded LG SIGNATURE STAINLESS APPLIANCES ('20) including a built-in gas range with DOUBLE OVENS. The hallway leads to a fully upgraded, SPA-LIKE FULL BATH (Jan '20) complete with a single vanity with quartz countertop, upgraded bath fixtures, decorative tile flooring, and a shower/tub boasting a Kohler bubble massage bath and trendy subway tile surround. The spacious, sun-drenched Bedroom features wood flooring, windows with new blinds ('24), and a large WALK-IN CLOSET with a built-in organization system. For added convenience, the condo also includes a stackable washer and dryer. TONS OF UPDATES: recessed lighting ('20), replaced HVAC (approx '21), neutral paint throughout, Kitchen and Bath renovations (Jan '20), blinds ('24), walk-in closet system & more! Also, enjoy additional storage opportunities with an onsite storage unit. Monthly condo dues include trash, water/sewer, parking (1-assigned and 1-guest), community amenities & more! Be sure to check out the VIDEO TOUR!
- Type:
- Single Family
- Sq.Ft.:
- 2,628
- Status:
- NEW LISTING
- Beds:
- 4
- Lot size:
- 0.24 Acres
- Year built:
- 1986
- Baths:
- 4.00
- MLS#:
- VAPW2072020
- Subdivision:
- Dale City
ADDITIONAL INFORMATION
In the heart of Dale City lies a rare find - a well-maintained brick home with a 2-car garage. This spacious 3-level home boasts 4 bedrooms, 3 full baths, and 1 half bath. As you enter, natural light floods the main level, featuring a spacious living room with crown molding and a family room equipped for entertainment with a built-in bar and gas fireplace. The expansive eat-in kitchen is a chef's delight, with granite countertops, ceramic tile, and plenty of storage. Upstairs, the primary bedroom offers a private retreat with an ensuite bathroom and walk-in closet, while two additional bedrooms share a full hall bath. The lower level features a recreation room with a cozy wood-burning fireplace, an additional bedroom/exercise room, and ample storage space. The outdoor space is equally impressive. The large backyard backs to woods, providing a serene and private setting. The upper deck is perfect for parties, while the lower outdoor area offers a private, tranquil zone for relaxation. Recent updates to the home include a new fridge and microwave, ensuring modern convenience. Conveniently located near shopping, dining, and major highways, this home offers the perfect blend of comfort and convenience. The basement has an updated bathroom, new flooring throughout, new storage shelves in the laundry room, updated hardware, and new ceiling fans. The top floor features new ceiling fans, updated hardware, and updated bathroom hardware. The middle floor boasts new flooring in the bar room, new hardware, updated hardware in the bathroom, convey pantry shelves, and new ceiling fans. General updates include all new carpeting and fresh paint. The backyard has new plants, though the rain has drenched them. Located in a quiet neighborhood, this home is perfect for those seeking a peaceful yet conveniently situated residence.
- Type:
- Single Family
- Sq.Ft.:
- 1,405
- Status:
- NEW LISTING
- Beds:
- 3
- Lot size:
- 0.23 Acres
- Year built:
- 1965
- Baths:
- 2.00
- MLS#:
- VAPW2072016
- Subdivision:
- Marumsco Woods
ADDITIONAL INFORMATION
Welcome to 15311 Nevada St, a charming home located in the heart of Woodbridge, VA. Unique property with so much potential. Modern kitchen with granite countertops, ample cabinet space for all your culinary needs. Situated in a corner lot in a prime location, this home offers convenient access to schools, parks, shopping centers, and major highways, making commuting a breeze. Additionally, the large, fenced backyard is perfect for outdoor activities, gardening, or simply unwinding after a long day. Property Sold "As Is"
$389,990
3505 Bath Court Woodbridge, VA 22193
- Type:
- Single Family
- Sq.Ft.:
- 1,778
- Status:
- NEW LISTING
- Beds:
- 4
- Lot size:
- 0.03 Acres
- Year built:
- 1971
- Baths:
- 4.00
- MLS#:
- VAPW2072264
- Subdivision:
- Dale City
ADDITIONAL INFORMATION
- Type:
- Single Family
- Sq.Ft.:
- 2,514
- Status:
- NEW LISTING
- Beds:
- 3
- Year built:
- 2007
- Baths:
- 3.00
- MLS#:
- VAPW2071592
- Subdivision:
- Potomac Club
ADDITIONAL INFORMATION
Welcome to Potomac Club! This extraordinary 3-story, 3-bedroom, 2.5-bath townhome offers over 2,500 sq ft of luxurious living space in a prestigious gated community. This home is an absolute gem, bursting with features and amenities that will make you fall in love at first sight! Step inside and be greeted by the elegance of hardwood floors throughout, paired with modern fixtures that add a touch of sophistication. The main living area, located on the second floor, provides a serene space with its elevated views through various oversized windows framed by stunning double columns. The designated dining space has been updated with recessed lighting that brightens up the space and there's also a cozy eat-in breakfast area for casual dining. The open kitchen is a chefâs paradise, featuring a center island with an extended breakfast bar that seats up to four, granite countertops, a custom stone backsplash, oversized wood cabinets, and stainless steel appliances. This culinary haven overlooks a beautiful marble-framed fireplace, an additional family room, and a private balcony, perfect for relaxing and enjoying the view. Upstairs, the primary bedroom is a true sanctuary. It boasts a master en-suite with double a vanity, a spacious walk-in closet, and a versatile layout that offers endless possibilities. The additional bedrooms are equally impressive, each generously sized with plenty of closet space to meet all your storage needs. But thatâs not all! This incredible community offers a fantastic array of amenities, including an indoor.outdoor pool, a well-equipped exercise room, and a relaxing sauna. Everything you need for a comfortable and enjoyable lifestyle is right at your fingertips. Primely located near Jefferson Davis Hwy, Occoquan Historic District, Occoquan River, Potomac Mills, additional shops and so much more! One-car garage with private rear and interior entrance.
- Type:
- Single Family
- Sq.Ft.:
- 3,820
- Status:
- NEW LISTING
- Beds:
- 4
- Lot size:
- 0.3 Acres
- Year built:
- 1987
- Baths:
- 4.00
- MLS#:
- VAPW2071124
- Subdivision:
- Twin Oaks Farm
ADDITIONAL INFORMATION
Amazing home in sought-after Twin Oaks Farm! Located on a quiet cul de sac this home boasts a picturesque lot with ample green space, creating a serene and comforting atmosphere. A new front door leads you to an inviting entryway and a thoughtfully designed floor plan that allows for seamless flow and an abundance of natural light. The main level features hardwood floors throughout, a separate dining room adorned with a beautiful bay window, a spacious living room, and a cozy family room complete with a gas fireplace. Additionally, there is a convenient in-home office or den with elegant French doors, as well as a well-appointed kitchen featuring granite counters and stainless steel appliances. For added convenience, the main level also includes a laundry room, a half bath, and a two-car garage. The expansive back deck and fully fenced backyard, offers the perfect setting for outdoor gatherings and relaxation. Upstairs, you'll find four generously sized bedrooms, including an extra room adjacent to the primary bedroom that can be utilized as a second in-home office, yoga space, or nursery. All bathrooms have been renovated. The impressive basement presents a large rec room area, an additional room, and a full bath, providing the ideal space for guests, in-laws, or an au pair. Unwind and rejuvenate in your very own sauna, and take advantage of ample storage space throughout the home. Conveniently located just minutes away from Potomac Mills and Lake Ridge, this home offers the perfect blend of tranquility and accessibility. HVAC replaced in 2023, window treatments in 2022, sump pump and french drains in 2024.
- Type:
- Single Family
- Sq.Ft.:
- 1,878
- Status:
- NEW LISTING
- Beds:
- 3
- Lot size:
- 0.04 Acres
- Year built:
- 1983
- Baths:
- 4.00
- MLS#:
- VAPW2071732
- Subdivision:
- Lake Ridge
ADDITIONAL INFORMATION
This stunning, fully updated property is the perfect blend of modern comfort and timeless charm. With fresh, new flooring throughout, including plush new carpeting, and a fresh coat of paint, this home looks and feels brand new. As you step inside, you'll be greeted by a spacious, light-filled living room with a cozy wood burning fireplace, perfect for those chilly evenings. The kitchen is a chef's delight, featuring a charming bay window with table space, a built-in pantry, and stainless steel appliances. It's the perfect spot for morning coffee or casual family meals. The home boasts beautifully updated bathrooms, designed with modern fixtures and finishes. The lower level offers a versatile bonus room with a big walk-in closet and a full bathroom, ideal for use as an extra bedroom, office, entertainment or gaming area. This space is perfect for guests, extended family, an Au Pair Suite, or an In-Law Suite. Moving outside onto the refinished deck, where you can enjoy outdoor dining or simply relax and take in the beautifully landscaped yard. The property also includes a shed, providing ample storage for your gardening or lawn accessories. This home is not just a place to live, but a place to make memories. It's fresh, clean, and ready for you to move in and make it your own. Welcome home! Donât miss out on this gem â schedule a viewing today and see for yourself why this is the perfect place for you and your family.
- Type:
- Single Family
- Sq.Ft.:
- 3,897
- Status:
- NEW LISTING
- Beds:
- 4
- Lot size:
- 0.23 Acres
- Year built:
- 2000
- Baths:
- 4.00
- MLS#:
- VAPW2070348
- Subdivision:
- Cardinal Crossing
ADDITIONAL INFORMATION
Located in Cardinal Crossing - 4774 Hawfinch Ct has updates that you will absolutely love; especially in the primary bathroom that was completely updated in 2020. Major systems including the hot water heater replaced in 2021, french drain installed in 2021, new roof with architectural shingles installed in 2019, HVAC replaced in 2019, and your new screened in porch with composite flooring completed in 2020. This home features a fenced in backyard with extensive hardscape to give you additional privacy and to expand your own custom design, although it is already set up for entertainig this summer. The finished basement offers an additional bedroom, full bathroom, living area and ample storage, plus access to the backyard.
- Type:
- Condo
- Sq.Ft.:
- 2,362
- Status:
- NEW LISTING
- Beds:
- 3
- Lot size:
- 0.03 Acres
- Year built:
- 2016
- Baths:
- 3.00
- MLS#:
- 2414563
ADDITIONAL INFORMATION
Step inside to see what this beautiful 3 bedroom 2.5 bathroom condo has to offer. This home has been meticulously maintained and is completely move-in ready. When you step inside you can come in directly through your 1-car garage or front door. The main living area has an open floor plan where your bright open living room harmoniously flows into your expansive kitchen. The kitchen provides you with an oversized island and an impressive amount of cabinet space along with the pantry for all of your storage needs. It also boasts granite countertops, stainless steel appliances, and a double-wide sink. The dining area off the kitchen gives you the space to have your dining room table for endless gatherings. You also have an outdoor balcony off the kitchen which brings in natural sunlight and privacy. Notice the home provides luxury vinyl plank flooring throughout the whole home. Upstairs you have your bedrooms that include walk-in and double-wide closets. The bathroom off the hall includes tiled flooring, and a tiled shower. Escape to the primary bedroom where it is bright and open which also features an enormous walk-in closet and en-suite bathroom. In the primary bathroom, you will find double vanities with one having a make-up vanity counter and a gorgeous walk-in tiled shower. Not only does this home provide you with style, but it also provides you with comfort by having a whole-house air purifier to keep your home fresh and clean. This home's location can't be beaten since it is conveniently located within walking distance of a multitude of shopping and restaurants including Potomac Town Center, library, medical centers, Potomac Mills Mall, and state parks. This location also provides a quick access to I-95 for a short commute to DC with nearby commuter rail and public transport stations less than 10 minutes away.
- Type:
- Single Family
- Sq.Ft.:
- 2,022
- Status:
- NEW LISTING
- Beds:
- 4
- Lot size:
- 0.29 Acres
- Year built:
- 1986
- Baths:
- 3.00
- MLS#:
- VAPW2072732
- Subdivision:
- Dale City
ADDITIONAL INFORMATION
MOVE IN READY BEAUTIFUL HOUSE ON A LARGE FLAT CUL-DE-SAC LOT, NEW ROOF, JUST RENOVATED FULL BATHROOMS ON THE UPPER LEVEL ALL DOUBLE PANE WINDOWS, CERAMIC FLOORS ON LOWER LEVEL, KITCHEN WITH BACKSPLASH AND CERAMIC FLOOR TILE, CHERRY HARDWOOD FLOORS O UPPER LEVEL , GRANITE COUNTER TOPS AND WHOLE HOUSE FRESHLY PAINTED, OFFERS WILL BE PRESENTED IMMEDIATELY, THANK YOU FOR SHOWING.
- Type:
- Single Family
- Sq.Ft.:
- 2,146
- Status:
- NEW LISTING
- Beds:
- 5
- Lot size:
- 0.21 Acres
- Year built:
- 1976
- Baths:
- 3.00
- MLS#:
- VAPW2070256
- Subdivision:
- Dale City
ADDITIONAL INFORMATION
Welcome to 4925 Kirkdale Dr, a beautifully updated and move-in ready family home located in the heart of Woodbridge, VA. This spacious 5-bedroom, 3-bathroom residence offers a bright and inviting atmosphere, thanks to fresh paint throughout. Step into the heart of the homeâthe kitchen, a chef's delight with gleaming stainless steel appliances, stunning granite countertops, and plenty of cabinet space for all your culinary adventures. The open floor plan flows seamlessly, making entertaining a joy, with modern recessed lighting adding a touch of elegance to the living areas. Imagine stepping outside to your own flat, fenced backyard, perfect for fun-filled outdoor activities and lively gatherings. This home is all about comfort and convenience, creating the perfect haven for your family. Donât miss the chance to own this stunning, cheerful home in a highly desirable location. You deserve to own this home. Contact me today to schedule a viewing and see for yourself how wonderful life can be here! Key Features: Freshly repainted Stainless steel appliances Granite countertops Move-in ready Flat, fenced backyard 5 bedrooms, 3 bathrooms Recessed lighting
- Type:
- Single Family
- Sq.Ft.:
- 1,713
- Status:
- NEW LISTING
- Beds:
- 5
- Lot size:
- 0.19 Acres
- Year built:
- 1973
- Baths:
- 2.00
- MLS#:
- VAPW2072416
- Subdivision:
- Dale City
ADDITIONAL INFORMATION
Welcome to this move-in ready single-family home that has been well-maintained and renovated. Updates are: The roof was replaced in 2019, the Heating and A/C were in 8/2019, the water heater was in 2022, the carpet was in 9/2022, and the driveway was in 2022. The New Kitchen was in 9/2023 with new counters, newer appliances, a newer carpet, a newer washer, and dryer, and freshly painted. The upper level of this home has 3 bedrooms, a full bath, and a spacious and bright family room. The lower level has a separate dining room, a renovated kitchen, granite counters, a second spacious family room, 2 bedrooms perfectly located on separate sides of the home, 1 full bath, and a laundry room. Walk out to a flat, fully fenced backyard with a newly built storage shed. The house has an extensive concrete driveway.
- Type:
- Single Family
- Sq.Ft.:
- 2,502
- Status:
- NEW LISTING
- Beds:
- 3
- Year built:
- 2009
- Baths:
- 3.00
- MLS#:
- VAPW2068658
- Subdivision:
- Potomac Club Condominiums
ADDITIONAL INFORMATION
Experience luxury living in this exquisite and rarely available upper floor town home in the sought-after Potomac Club. Freshly painted, this bright property gleams with modern elegance, offering a fresh and contemporary feel. Bathed in abundant sunlight through its many windows, this home is a testament to elegant design and modern conveniences. Strategically located a stone's throw away from Wegmans and the vibrant Stonebridge Shopping Center, indulge in a medley of upscale shops, gourmet restaurants, and a premium movie theater.Commute with ease! Nestled perfectly for those working in DC, Ft. Belvoir, Quantico, or The Pentagon, with a commuter lot merely half a mile away and the VRE train station just 2 miles distant.Beyond the residence, the gated community offers unparalleled security with vigilant guards and an assortment of premium amenities. Dive into the pristine indoor and outdoor swimming pools, or revitalize yourself at the expansive clubhouse featuring a fully staffed fitness center and complimentary classes. Relish the warmth of a tight-knit community with regular curated events. Inside, the heart of the home â a stunning kitchen awaits, adorned with sleek countertops and a sun room opening to a small balcony. The carpeted floors on the main level lead you to a very spacious family/dining room flanked by a half bath. Functionality meets convenience with the laundry positioned on the bedroom level. Retreat to the master suite on the second floor, boasting a generous walk-in closet and a lavish en suite bathroom with a large shower. Two more bedrooms complete this floor with another dual sink full bath to share. This package also comes with a one-car garage and additional rear parking to cater to all your vehicular needs. This is truly modern living at its best, come see for yourself at our open house Sun June 9, 2024 from 1-4pm.
- Type:
- Single Family
- Sq.Ft.:
- 2,600
- Status:
- NEW LISTING
- Beds:
- 4
- Year built:
- 1993
- Baths:
- 4.00
- MLS#:
- VAPW2072316
- Subdivision:
- Beau Ridge Estates
ADDITIONAL INFORMATION
Stunning colonial home nestled in one of Woodbridgeâs most desirable neighborhoods. This exquisite property has been meticulously maintained and boasts numerous recent upgrades, ensuring it is move-in ready for its next fortunate owners. The home exudes classic colonial charm with its timeless architecture and freshly painted exterior, including a spacious deck perfect for outdoor gatherings. Inside, you'll find a beautifully updated kitchen featuring brand-new cabinets and modern appliances, all included. The inviting living room, centered around a cozy fireplace, creates a perfect setting for relaxation and family time. Additionally, the finished basement provides extra living space, ideal for a home theater, game room, or guest suite. The two-car garage offers convenient and secure parking, along with extra storage space. The backyard is a private oasis with pear and peach trees, offering fresh, homegrown fruit and a serene setting for relaxation. Every room in the house has been freshly painted, giving it a bright and welcoming atmosphere. Situated near top-rated schools, including Lake Ridge Elementary School, Woodbridge Middle School, and Woodbridge High School. Enjoy easy access to major routes, including I-95, making commutes to Quantico, Ft. Belvoir, and beyond a breeze. With a short drive to various shops, restaurants, and recreational facilities, everything you need is within reach. Donât miss this rare opportunity to own a beautifully updated colonial home in a prime location.
- Type:
- Single Family
- Sq.Ft.:
- 4,892
- Status:
- NEW LISTING
- Beds:
- 4
- Lot size:
- 0.29 Acres
- Year built:
- 2006
- Baths:
- 4.00
- MLS#:
- VAPW2069480
- Subdivision:
- Cardinal Trace
ADDITIONAL INFORMATION
This stunning Colonial has UPGRADES GALORE and has been meticulously maintained inside and out! Welcome home to almost 5,000 square feet of living space, including 4 generously sized upstairs bedrooms, 3.5 bathrooms, and an open floor plan perfect for entertaining. Driving up, you will appreciate the curb appeal provided by the natural stone exterior and new roof (2022). As you enter this home, you are warmly greeted by hardwood floors, an impressive two-story foyer, and freshly painted neutral tone walls illuminated by abundant natural light. From the entryway, you pass into a sizable living room framed by 9-feet ceilings and distinguished from the formal dining room by elegant columns. The LARGE upgraded kitchen is a chefâs dream â double wall ovens, gas range, and an eat-in dining space which opens to a fantastic living room centered around the gas fireplace. From here you will appreciate a backyard that was built for fun â a newly constructed large back deck perfect for a summer BBQ opens to an expansive flat, grassy backyard with a hardscaped pad where you can enjoy a fire on a cool Virginia evening. Upstairs, youâll discover a primary SUITE with a sizeable reading nook, walk-in closet space, separate vanities and a large soaking tub. Additionally, youâll love a second-floor washer/dryer for added convenience. Downstairs you will be wowed by a completely finished basement with a FULL Kitchen and two bonus rooms (optional 5th and 6th bedroom!) that could host guests, an in-law, au-pair or just function as storage galore. Upgrades to this house include a NEW ROOF (2022), ALL NEW WINDOWS (2022), NEW PAINT (2024), NEW REAR DECK (2024), NEW A/C UNIT (2019), NEW CARPET (2022) and so much more. Easy commuting to Quantico, Fort Belvoir, the Pentagon and DC via 95, the commuter lots (Express bus/slug), Rippon VRE, etc. Schedule your tour of this home today before itâs gone! **ASSUMABLE VA LOAN FOR A VETERAN AT 4.125% INTEREST RATE**
- Type:
- Single Family
- Sq.Ft.:
- 1,923
- Status:
- NEW LISTING
- Beds:
- 3
- Year built:
- 1991
- Baths:
- 3.00
- MLS#:
- VAPW2071452
- Subdivision:
- Somerset At Westridge Co
ADDITIONAL INFORMATION
Welcome Home to Somerset at Westridge in the sought after Lake Ridge community! This beautiful and well kept 3- Story Townhome Style condo is beautifully layed out with a fire place, open living and dining rooms, kitchen and separate office space on entry level. Enjoy the privacy and convenience of having your laundry room and primary bedroom with luxury ensuite and private balcony exclusively on the middle level. Two additional generously sized bedrooms and full bathroom on 3rd level with skylights and extra closets and storage spaces throughout. The community is loaded with amenities including an outdoor pool, community center, tennis courts, children's playground, and jogging/ walking paths and more. Just minutes from major commuter routes, shops, restaurants, schools and the VRE. Now Showing, Schedule Your Appointment for a Private Showing Today!
- Type:
- Single Family
- Sq.Ft.:
- 3,398
- Status:
- NEW LISTING
- Beds:
- 5
- Lot size:
- 0.13 Acres
- Year built:
- 2003
- Baths:
- 4.00
- MLS#:
- VAPW2071168
- Subdivision:
- County Center
ADDITIONAL INFORMATION
OPEN HOUSE 6/8/24 from 12-3PM. Showings will begin on Thursday, May 6th. Move in Ready! Step into this expansive 5-bedroom, 3.5-bathroom colonial home nestled in sought-after County Center. As you walk in, you'll immediately feel at home in the spacious living areas, including a formal living room, dining room, and a cozy open-concept kitchen connected to the family room. The kitchen is perfect for whipping up family meals, while the gas fireplace adds warmth and charm to the family gatherings. Upstairs, discover full hall bath and four bedrooms, including a luxurious primary bedroom with its own ensuite bathroom, complete with a walk-in closet, separate tub, and shower. But the surprises don't end there! Venture downstairs to find a fully finished basement offering even more living space. With a large recreational room, a den/office with new French-doors (2024), an additional bedroom (though not to code), a full bath, and a utility room, there's plenty of room for all your needs. Not to mention, the pool is conveniently located right across the street, perfect for enjoying summer days with loved ones. The home also boasts recent upgrades, including a newer roof installed in 2019, a newer Carrier HVAC system and furnace heater installed in 2020, and new carpet throughout the upstairs and steps downstairs (2024). Outside, a private deck awaits, offering a secluded space for relaxation or entertaining, away from prying eyes. The driveway and attached 2-car garage ensure convenience and ample storage for your vehicles and belongings. Additionally, the car parking area behind the house provides privacy and minimal traffic, ensuring peace and quiet. This home is perfect for those looking for space, comfort, and modern living. Don't miss out on the opportunity to make this your forever home. Schedule a tour today and let's make your real estate dreams a reality!
- Type:
- Townhouse
- Sq.Ft.:
- 2,564
- Status:
- NEW LISTING
- Beds:
- 3
- Year built:
- 2009
- Baths:
- 4.00
- MLS#:
- VAPW2071060
- Subdivision:
- Potomac Club
ADDITIONAL INFORMATION
Welcome to Potomac Club! Gated community with amenities galore! Rarely available Fairlington model with front-loading 2 car garage, backs to trees for views & privacy. Large, gorgeous deck for entertaining. Freshly painted throughout in a neutral color. New carpet upstairs. Best floor plan in the community with huge gourmet kitchen & sunroom with room for large table, living room with built in bookcases and a formal dining area. Large primary suite with ensuite bath that has both shower and soaking tub. Lower level has office, half bath, and family room. HVAC replaced inside & out 2020. Clubhouse with staffed gym & free classes, rock-climbing wall, indoor and outdoor pools, sauna, meeting room, basketball/multi use courts, and party room with great community events. 3 Security gates with guards. Walk to Wegmans & Stonebridge Center with Alamo movie theater, Starbucks, Apple Store, great restaurants and shops. HOV 1/2 mile, VRE train 2 miles, EASY commute to DC, Ft. Belvoir, Quantico, and The Pentagon.
- Type:
- Single Family
- Sq.Ft.:
- 2,829
- Status:
- NEW LISTING
- Beds:
- 4
- Lot size:
- 0.24 Acres
- Year built:
- 2016
- Baths:
- 3.00
- MLS#:
- VAPW2072480
- Subdivision:
- None
ADDITIONAL INFORMATION
Gorgeous 4 Bedroom, 2.5 Bath, 7 & 1/2 year old home in the coveted Eagles Pointe community. Floor plan features an extended family room with 2-story stacked fireplace & deluxe windows that has a beautiful view of wooded backyard. Gourmet kitchen has high end granite & upgraded cabinetry. Upper Level owner's suite with wic, lux bath & soaking tub. Washer/Dryer, Dishwasher, Refrigerator, Range/Oven, Microwave Included. The unfinished walkout basement has a bathroom rough-in for a future in-law suite or game room. Open floor plan allows sunlight to pass easily throughout the house.
- Type:
- Single Family
- Sq.Ft.:
- 1,120
- Status:
- NEW LISTING
- Beds:
- 3
- Lot size:
- 0.04 Acres
- Year built:
- 1986
- Baths:
- 3.00
- MLS#:
- VAPW2072458
- Subdivision:
- Cambridge Square
ADDITIONAL INFORMATION
LOCATION! LOCATION!! LOCATION!!! EXCEPTIONALLY NICE AND WELL CARED FOR TWO LEVEL TOWNHOUSE IN MOST CONVENIENT LOCATION. EASY ACCESS TO MAJOR ROUTES FOR COMMUTING. LOVELY BRICK FRONT TOWNHOME, 3BDRM, 2 FULL BA, 1 HALF BATH. STONE FIREPLACE AND PATIO THIS HOME IS PERFECT. Come and get this home before you miss out! Brand New Carpet will be installed before Settlement. And Whole house will be painted before settlement. Listing Office
- Type:
- Single Family
- Sq.Ft.:
- 1,234
- Status:
- NEW LISTING
- Beds:
- 3
- Year built:
- 1997
- Baths:
- 3.00
- MLS#:
- VAPW2070960
- Subdivision:
- Summerhouse Condo
ADDITIONAL INFORMATION
***INVESTOR SPECIAL*** TENANT ALREADY IN PLACE*** CURRENT LEASE IN PLACE UNTIL 7/3//2025 ***. SUPER NICE 2 LEVEL TOP FLOOR UNIT IN POPULAR SUMMERHOUSE CONDO'S. 2 BEDROOM 2 BATH LIVING ROOM, DINING ROOM , KITCHEN AND PATIO ON MAIN LEVEL - VIEW ALL THE WAY TO THE OCCOQUAN FOR A WATER VIEW!! UPSTAIRS YOU'LL FIND LOFT / 3RD BEDROOM, ANOTHER FULL BATH AND WASHER / DRYER - UPDATED KITCHEN CABINETS AND STAINLESS STEEL APPLIANCES - VERY SPACIOUS HOME - EXCELLENT LOCATION - CLOSE TO MAJOR HIGHWAYS 95 AND RT 123, COMMUTER OPTIONS - COMMUTER LOTS AND VRE - SCHOOLS, SHOPPING, RESTAURANTS, SCHOOLS, PARKS AND MORE - COMMUNITY POOL - EXCELLENT INVESTMENT OPPORTUNITY!!
- Type:
- Single Family
- Sq.Ft.:
- 3,690
- Status:
- NEW LISTING
- Beds:
- 5
- Lot size:
- 0.46 Acres
- Year built:
- 1999
- Baths:
- 4.00
- MLS#:
- VAPW2071968
- Subdivision:
- Crest Ridge Estates
ADDITIONAL INFORMATION
Super Location with Great Home. 5 Bedrooms, 3.5 baths on .46 acre. Great family home with large two story family room, separate dining area and living room, BIG kitchen and eat in area leading out to screened in porch overlooking trees. Relax on your front porch then BBQ in your private yard with screened deck. Kitchen Island, granite counters, hardwood flooring, pantry and Butlers Pantry. Main level bedroom and full bath perfect for family visit or those that do not want stairs to bedroom. 4 bedroom on second floor with 2 baths and loft. Large primary bedroom with access to private loft. Primary bath has separate shower and jetted tub and dual sinks. Kitchen dishwasher, cooktop and disposer 2023 and hot-water heater in 2023. Roof 2019, AC 2018. Cul-de-sac location with a 1/2 acre lot. Close to Prince William Pkwy for easy commute locally and to I95. Shopping everywhere to include Potomac Mills Mall. In between Ft Belvoir and Quantico for easy access. Great place for a family to enjoy their new home. Open House 2 June 12-2.
© BRIGHT, All Rights Reserved - The data relating to real estate for sale on this website appears in part through the BRIGHT Internet Data Exchange program, a voluntary cooperative exchange of property listing data between licensed real estate brokerage firms in which Xome Inc. participates, and is provided by BRIGHT through a licensing agreement. Some real estate firms do not participate in IDX and their listings do not appear on this website. Some properties listed with participating firms do not appear on this website at the request of the seller. The information provided by this website is for the personal, non-commercial use of consumers and may not be used for any purpose other than to identify prospective properties consumers may be interested in purchasing. Some properties which appear for sale on this website may no longer be available because they are under contract, have Closed or are no longer being offered for sale. Home sale information is not to be construed as an appraisal and may not be used as such for any purpose. BRIGHT MLS is a provider of home sale information and has compiled content from various sources. Some properties represented may not have actually sold due to reporting errors.

Woodbridge Real Estate
The median home value in Woodbridge, VA is $500,000. This is higher than the county median home value of $379,700. The national median home value is $219,700. The average price of homes sold in Woodbridge, VA is $500,000. Approximately 65.45% of Woodbridge homes are owned, compared to 31.23% rented, while 3.33% are vacant. Woodbridge real estate listings include condos, townhomes, and single family homes for sale. Commercial properties are also available. If you see a property you’re interested in, contact a Woodbridge real estate agent to arrange a tour today!
Woodbridge, Virginia has a population of 4,430. Woodbridge is less family-centric than the surrounding county with 40.04% of the households containing married families with children. The county average for households married with children is 44.55%.
The median household income in Woodbridge, Virginia is $102,844. The median household income for the surrounding county is $101,059 compared to the national median of $57,652. The median age of people living in Woodbridge is 39.7 years.
Woodbridge Weather
The average high temperature in July is 87.3 degrees, with an average low temperature in January of 25.6 degrees. The average rainfall is approximately 43 inches per year, with 14.6 inches of snow per year.
