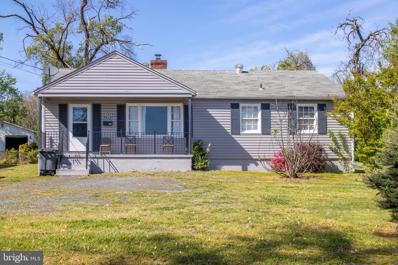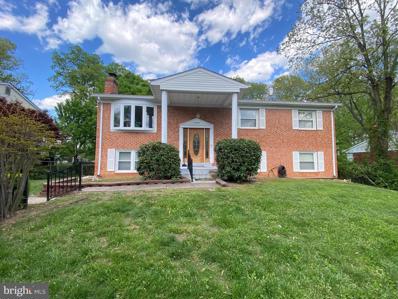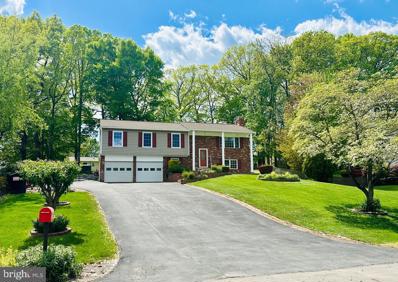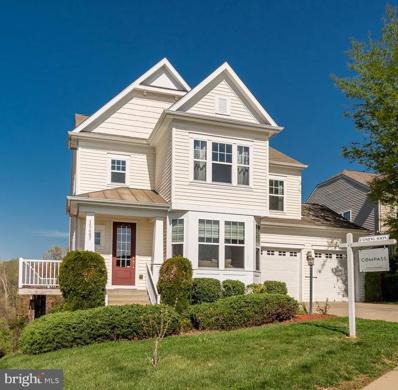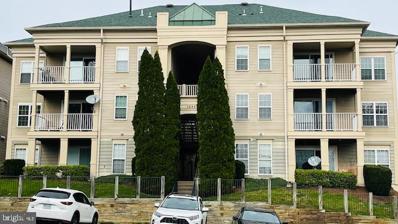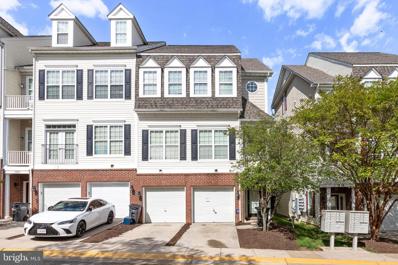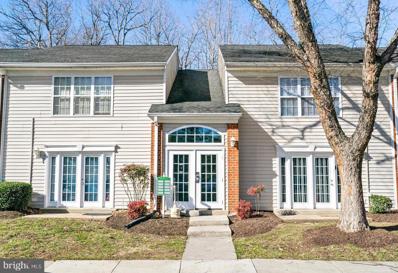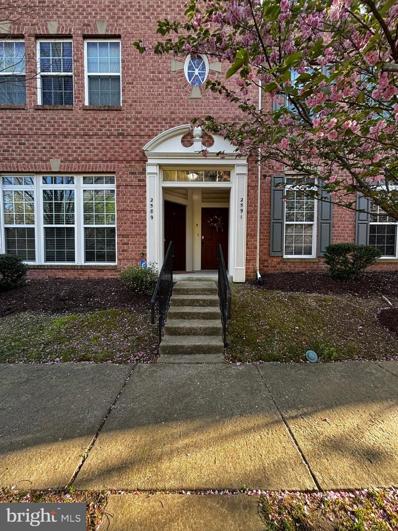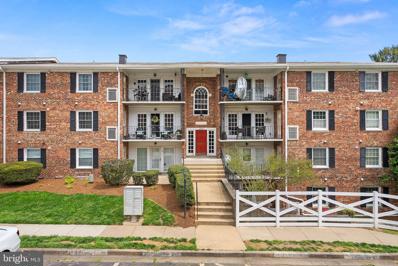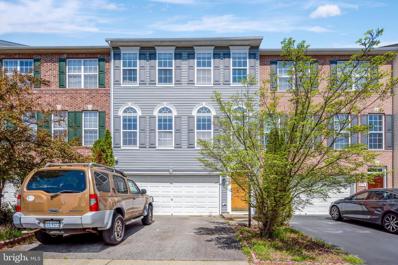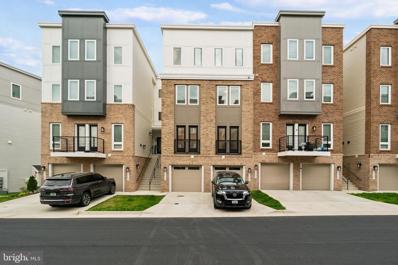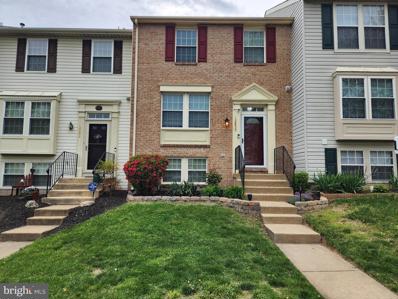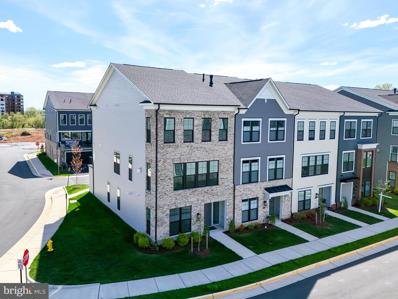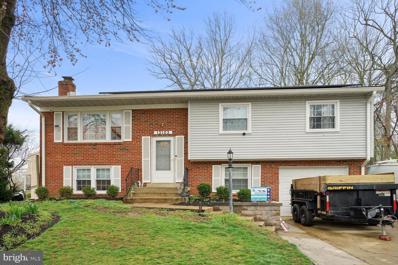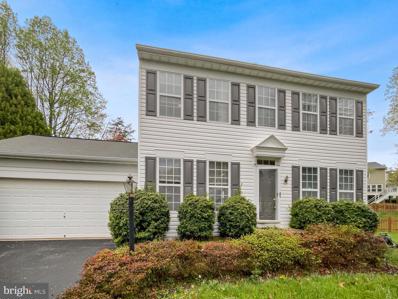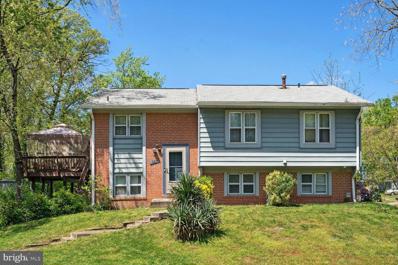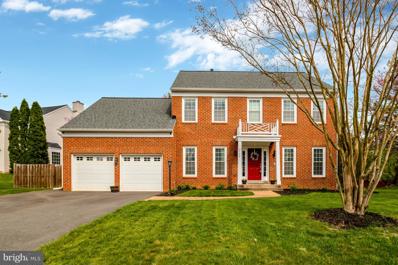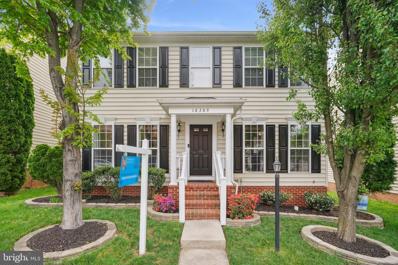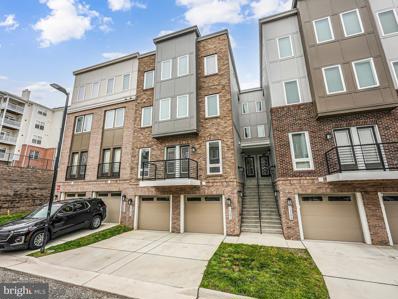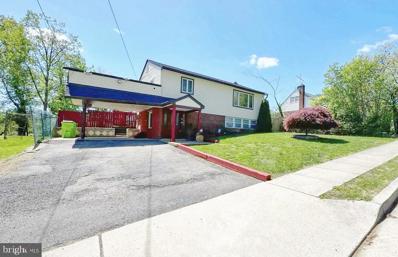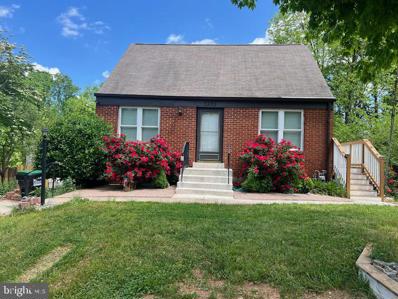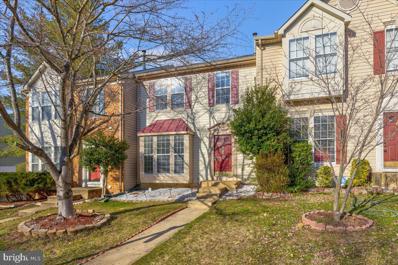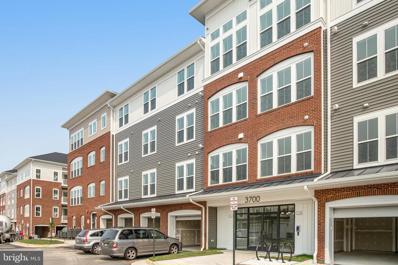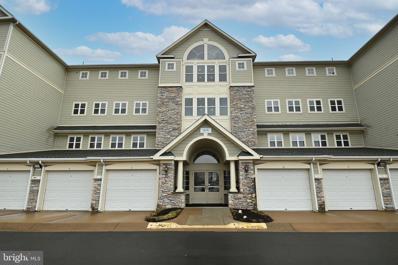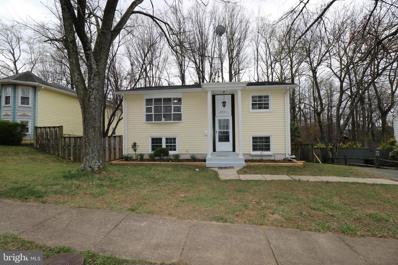Woodbridge VA Homes for Sale
- Type:
- Single Family
- Sq.Ft.:
- 1,504
- Status:
- Active
- Beds:
- 3
- Lot size:
- 0.46 Acres
- Year built:
- 1951
- Baths:
- 1.00
- MLS#:
- VAPW2069732
- Subdivision:
- Featherstone Terrace 1ST
ADDITIONAL INFORMATION
Charming single-floor home in the desire Woodbridge area, boasting 3 bedrooms, 1 full bath, and a bonus recreation room for added leisure space. Situated on a spacious .46-acre lot, this property features ample parking with a driveway suitable for multiple vehicles. Conveniently located within minutes to different stores and shopping centers, offering both comfort and accessibility for everyday living.
- Type:
- Single Family
- Sq.Ft.:
- 2,146
- Status:
- Active
- Beds:
- 4
- Lot size:
- 0.21 Acres
- Year built:
- 1974
- Baths:
- 3.00
- MLS#:
- VAPW2069498
- Subdivision:
- Dale City
ADDITIONAL INFORMATION
$630,000
4786 Kelly Road Woodbridge, VA 22193
- Type:
- Single Family
- Sq.Ft.:
- 2,598
- Status:
- Active
- Beds:
- 5
- Lot size:
- 0.46 Acres
- Year built:
- 1985
- Baths:
- 3.00
- MLS#:
- VAPW2069078
- Subdivision:
- Dale City
ADDITIONAL INFORMATION
Beautifully renovated house! Fantastic opportunity for a buyer to move in and enjoy the many upgrades and improvements that have been made. Stunning Home Ready for Move-In!!! Over $100,000 in upgrades in the last 2 years! Almost 1/2 an acre lot! Features: - 30-year first-class roof, gutters, soffit, and insulated siding - 10-car parking and professional landscaping - Hardwood floors on the upper level and laminate wood flooring in the basement - Renovated bathrooms - Updated kitchen with: - New tiles - Quartz countertops - Top-of-the-line appliances - Refinished cabinets - Replaced some windows and dining room sliding door - All new interior doors, including bedrooms and closets - Entire house rewired with new electrical system - New plumbing system from the meter to the house - Fresh paint throughout the entire house - Sprinkler system installed in front and side of the property
- Type:
- Single Family
- Sq.Ft.:
- 3,546
- Status:
- Active
- Beds:
- 4
- Lot size:
- 0.2 Acres
- Year built:
- 2010
- Baths:
- 4.00
- MLS#:
- VAPW2068666
- Subdivision:
- Hope Hill Crossing
ADDITIONAL INFORMATION
NEW ROOF BEING INSTALLED! Don't miss this amazing opportunity in the highly desired Hope Hill Crossing. This home is located on the neighborhood's premier lot as it backs to lush woods and has HOA maintained open areas in the back and entire lot next door offering truly expansive and breathtaking views from the wrap around back and side deck. The main level features hardwood floors, detailed moldings, spacious family room with stone fireplace and open kitchen with granite counters and stainless appliances . Upstairs you will find four generous size bedrooms, two full bathrooms and laundry. The primary bedroom has large private bath with dual sinks, separate tub, rain shower head, and walk in closet. The basement will stun you with all the amazing options possible here. Featuring 12 foot ceilings, this large entertaining space is an entertainers dream complete with full size wet bar and full bathroom with jetted rub. All this in Hope Hills Crossing, which offers a community pool, clubhouse, playgrounds, sidewalks and maintained walking trails. VA Assumable Loan at 2.25%
- Type:
- Single Family
- Sq.Ft.:
- 1,234
- Status:
- Active
- Beds:
- 2
- Year built:
- 1997
- Baths:
- 3.00
- MLS#:
- VAPW2067810
- Subdivision:
- Summerhouse Ii Condo
ADDITIONAL INFORMATION
This dreamy move-in ready 2-story condo awaits you in Woodbridge! Lovingly updated, enjoy this space from the moment you enter. Plenty of room to spread out in the living room, dining room, and main-level kitchen. The main bedroom features a private ensuite bathroom, a large walk-in closet, and additional storage for linens or extras. The second bedroom could be used as an additional main bedroom as it connects to a full bathroom. The upper level features a loft being used as the 3rd bedroom with bathroom, full closet, laundry room, and a bonus room/office. Oh, did I mention the huge balcony? Don't miss out on this amazing space! NEW AIR CONDITIONING SYSTEM 07-02-2021.
- Type:
- Townhouse
- Sq.Ft.:
- 1,879
- Status:
- Active
- Beds:
- 3
- Year built:
- 2006
- Baths:
- 3.00
- MLS#:
- VAPW2068084
- Subdivision:
- The Commons On William Square
ADDITIONAL INFORMATION
Price improve by $10,000 You are welcome to 1840 Cedar Cove just coming out of renovation!!! Must see 3 large bedrooms, 4 bedroom/Den (NTC) 2.5 bathrooms one garage townhouse condo, New Stainless Steel Appliances , Hardwood floor , New Carpet, Freshly Painted, Cozy 3-sided fireplace. You will not be disappointed with this open plan, move fast before someone under cut you!!! Very excellent location from 1-95, Route 1, Park & Ride, PRTC Buses, Potomac Mills Mall, Potomac Mill Town Center, Restaurants, Lorton VRE, Springfield Metro, Fort Belvoir, Pentagon, Washington DC and many more!!!
- Type:
- Single Family
- Sq.Ft.:
- 825
- Status:
- Active
- Beds:
- 2
- Year built:
- 1986
- Baths:
- 2.00
- MLS#:
- VAPW2069360
- Subdivision:
- None Available
ADDITIONAL INFORMATION
Beautiful condo ready for you to call home! Stainless steel appliances, nice walk out patio off living room., full size washer and dryer in unit. Water included in condo fee, only utility you have is Electric and Internet. Looking for a first time home or to downsize with low maintenance or even an investment to hold and rent this is the ideal property, perfect location near transportation and major highway and shopping.
- Type:
- Single Family
- Sq.Ft.:
- 2,502
- Status:
- Active
- Beds:
- 3
- Year built:
- 2009
- Baths:
- 3.00
- MLS#:
- VAPW2068944
- Subdivision:
- Potomac Club
ADDITIONAL INFORMATION
Price Cut!!! Luxurious Townhouse in the Heart of Potomac The price has been adjusted according to comps in the area, making this a truly exceptional value. Don't miss the opportunity to make this stunning townhouse your new home. Step into luxury living in the heart of Potomac in this gated community with this exquisite 3-bedroom townhouse, spanning 2,502 square feet. This beautiful home is conveniently located within walking distance from Potomac Club, AMC Theaters, Wegmans, World Market, Sentara Medical Center, and Potomac Outlet Mall. As you enter, you're greeted by a grandeur that flows effortlessly from room to room. Indulge in the elegance of the master suite, featuring two walk-in closets and a luxurious bathroom complete with a spacious tub and a separate shower. Upstairs, convenience meets style with a laundry room and a storage closet, perfectly situated for your organizational needs. Your guests will feel pampered in the generously sized guest bedrooms, each equipped with built-in closets and large windows inviting in the warm embrace of natural sunlight. Shared among them is a full bathroom with dual sinks for added convenience. A separate dining room with a balcony, accented by a cozy fireplace and newly built-in extra kitchen cabinets crafted from real wood for more storage space, adds to the home's charm. The kitchen is a chef's delight with two modern fridges, a gas stove, two sinks, two ovens, and a built-in microwave. The living room features a coat closet, four expansive windows with direct radiant sunlight, and a half bathroom. Attached is a one-car garage with additional parking for a second car. The house also features a water filter for added convenience and health benefits. Enjoy peace of mind and security in this beautiful gated community.
- Type:
- Single Family
- Sq.Ft.:
- 1,014
- Status:
- Active
- Beds:
- 2
- Year built:
- 1965
- Baths:
- 2.00
- MLS#:
- VAPW2068318
- Subdivision:
- Moorings Of Occoquan Con
ADDITIONAL INFORMATION
Welcome to a unique living opportunity. Once home to a local artisan and wellness enthusiast, this newly renovated condo home is literally bursting with style, convenience, and exclusive touches, from the art deco light fixtures in the bathrooms to the medallions surrounding the two energy efficient ceiling fans. The custom kitchen features a natural stone backsplash, new designer color cabinets, and a top-of-the-line water filtration system. This thoughtfully designed kitchen opens up the space by recessing the stacked washer and dryer into the wall and providing a fold-down bar and pass through to the rest of the living space so you can have an eat in kitchen or just invite family and friends to join you in your culinary experience. It also boasts gleaming new laminate and tile flooring that seamlessly runs throughout, highlighting the natural light from additional energy efficient windows in this corner unit. The two bedroom, two bath floor plan joins you to the outdoors with a one of a kind ground floor location. It is the only unit with a double size patio adjoining an exclusive brick walled yard and garden that provides both privacy and convenience. Offering plenty of storage within, there is an additional locked storage unit in the open common storage area just steps away, which allows easy access to store your kayak, canoe, bicycles, and other exercise equipment to support enjoyment of an active lifestyle â and no steps to carry them into the natural paradise just outside along the Occoquan River. Also along the river and marina lies a sparkling pool, tennis court, playground and picnic area. Walk your dog in your own yard or use the pet walk area or better yet walk through the town of Occoquan with its unique shops and restaurants and the ever-popular arts, crafts and music fairs. Travelers and commuters alike will enjoy easy access to I-95 and the HOV lanes. Plus, if you want to go out of town, just lock the door and go. Let someone else tend to the grounds. With too many features to list, you and your family will feel like youâre living in a resort spa every day, so you will never want to leave. Plus, it features age-in-place features so you will never have to. Welcome home, you deserve it.
- Type:
- Single Family
- Sq.Ft.:
- 2,452
- Status:
- Active
- Beds:
- 3
- Lot size:
- 0.05 Acres
- Year built:
- 2006
- Baths:
- 4.00
- MLS#:
- VAPW2069216
- Subdivision:
- Rippon Landing
ADDITIONAL INFORMATION
Beautiful Townhouse located in the Rippon Landing Community! Hardwoods throughout the main level, Gourmet island kitchen, family room with w/cozy gas fireplace, dining room, and living room. Upper level Master bedroom with full bath, 2 other spacious bedrooms & a full bath. Basement rec area w/walk out, basement, & basement, full bath. 2 car garage.
- Type:
- Single Family
- Sq.Ft.:
- 1,629
- Status:
- Active
- Beds:
- 3
- Year built:
- 2021
- Baths:
- 3.00
- MLS#:
- VAPW2069296
- Subdivision:
- Rippon Landing
ADDITIONAL INFORMATION
Welcome to this Luxury Condo in Stonebridge Town Center! Modern open floor plan with 1,800 sq ft of interior living space! 3 Bedrooms, 2.5 Bathrooms. GORGEOUS eat-in Kitchen with modern stainless-steel appliances with gas range, Quartz countertops and center island with additional seating. In-unit Washer and Dryer. BEAUTIFUL Lennar home! Great location, just 2 lights to I-95 & EZ Pass. Walking distance to dining, shopping, and entertainment!
- Type:
- Single Family
- Sq.Ft.:
- 1,790
- Status:
- Active
- Beds:
- 4
- Lot size:
- 0.05 Acres
- Year built:
- 1992
- Baths:
- 4.00
- MLS#:
- VAPW2069192
- Subdivision:
- Old Bridge Estates
ADDITIONAL INFORMATION
Welcome to this gorgeous 3 Levels brick-front townhouse in the great neighborhood of Lake Ridge. This townhouse has been upgraded with an additional 4th bedroom and a full bath in the lower walk-out level, which makes it perfect for guests staying overnight. This naturally lit and spacious unit has been installed with a new carpet throughout for the new owners to enjoy. With a new roof, new sidings, and newer HVAC, this house is move-in ready for a first-time homebuyer or for those looking to downsize but not willing to sacrifice the luxury of spacious living. The commodious and naturally lit kitchen with big windows and a sliding door that leads to the deck is adjoined with dining area and offers hardwood floors + new granite countertops with a beautiful spacious island for added counter and storage space. Enjoy family gatherings on the spacious and well-maintained deck backing the woods for added privacy. Just a block from the Chinn Center & shopping this beautiful Old Bridge Estates property is located in a great area and offers great amenities which includes Basketball Courts, Swimming Pool, Tot Lots/Playground. Whether you are planning to purchase your first property or intending to downsize or upsize, this property could be the one you are looking for!................................
- Type:
- Townhouse
- Sq.Ft.:
- 3,114
- Status:
- Active
- Beds:
- 4
- Lot size:
- 0.06 Acres
- Year built:
- 2021
- Baths:
- 4.00
- MLS#:
- VAPW2069044
- Subdivision:
- Belmont Bay
ADDITIONAL INFORMATION
Back on market, at no fault of seller, after buyer being unable to secure financing. BOATERS, NATURE LOVERS, WATER LOVERS, THIS HOME IS FOR YOU!! Youâll love living here! Enjoy the Belmont Bay Lifestyle this summer! Walk the marina, enjoy a coffee with friends, take a yoga class, enjoy the community events at the pavilion; you can do it all at Belmont Bay, a picturesque community along the Occoquan River! Welcome to 13825 Estuary Place, part Belmont Bay's Beacon Park Townhome active adult 55+ collection. This end unit townhome built in 2021 is loaded with upgrades and fully accessible with its in-home elevator, wide doorways and hallways, and huge zero entry shower in the primary bath. Hardwood floors throughout all three levels, and so much space to accommodate your living needs. The entry level features a large bedroom, full bath, and living room. The 2 car garage entrance is also on this level. Come home and load your groceries in the elevator, and send them up to the kitchen! On the second level, you will find a beautiful open concept floorplan, kitchen with stainless steel appliances, gas cooktop, a huge island, gorgeous white cabinets, and quartz countertops. The best partâ¦the back wall is almost entirely filled with picture windows that overlook your large back balcony. This level also houses a large dining area and living room with remote controlled gas fireplace. On the third level, you will find an enormous master suite with room for a king sized bed and sitting area, a massive zero entry roll in shower, dual vanity, and a large walk-in closet. This floor also has 2 additional bedrooms (1 is being used as an office), a full hallway bath, and a large laundry closet. The owners spared no expense when selecting upgrades for this home (upgraded interior doors, air filtration system, hydro rail shower column, frameless door zero entry primary bath shower, crown moulding, tray ceiling, recessed lights, under cabinet lighting, Eero home wifi system, security system...the list goes on!). Walkable to the VRE, easy access to 95 and shopping, greenspace and community events to enjoy. This home won't last long; schedule your showing today and start enjoying Belmont Bay!
- Type:
- Single Family
- Sq.Ft.:
- 3,292
- Status:
- Active
- Beds:
- 5
- Lot size:
- 0.23 Acres
- Year built:
- 1980
- Baths:
- 3.00
- MLS#:
- VAPW2069188
- Subdivision:
- Dale City
ADDITIONAL INFORMATION
As you enter this lovely home, you'll be greeted by the spacious living area with hardwood floors, 5 bedrooms and 3 full bathrooms. The upper level offers 3 bedrooms, 2 full bathrooms, a living room, a dining room, a gourmet kitchen featuring new granite countertops, and a custom oversized double-door cabinet refrigerator. The extra large master bedroom has an ensuite bathroom, offering a peaceful retreat at the end of the day. The lower level offers a nice family room with a fireplace, 2 bedrooms, and 1 full bathroom and laundry area. One of the downstairs bedrooms is extra large and can be converted into two separate bedrooms, providing flexibility and convenience for your family's needs. Step outside onto the new Trex deck and take the steps down to connect to the new stone pathway of stairs that leads to the outdoor bar/grill. Other key features; solar panels paid off, updated bathrooms, walk in closet, new interior painting, hardwood floors, side by side custom cabinetry refrigerator, custom stone stairs leading to BBQ & patio/bar area,1 car garage, extra storage area and exterior hardscaping. Additional pictures will be uploaded 4-19-24.
- Type:
- Single Family
- Sq.Ft.:
- 2,878
- Status:
- Active
- Beds:
- 4
- Lot size:
- 0.31 Acres
- Year built:
- 1997
- Baths:
- 4.00
- MLS#:
- VAPW2069042
- Subdivision:
- Winding Creek Estates
ADDITIONAL INFORMATION
Welcome to a truly distinguished property that defines graceful living. This home is remarkably painted with a neutral color scheme, creating a tranquil atmosphere throughout. The spacious living room features a cozy fireplace where you'll adore spending time on chilly evenings. In the heart of the home, the kitchen boasts a sizable island, all stainless steel appliances. Moreover, the primary bathroom is a real retreat, complete with a separate tub, a walk-in shower, and double sinks. Stepping outside, the rear of the house is just as impressive with a deck to lounge on. Complete the picture with the security of a fenced-in backyard, ensuring privacy and peace of mind. This property has been meticulously maintained to offer comforts that are hard to ignore. The next owner is lucky indeed.
- Type:
- Single Family
- Sq.Ft.:
- 1,808
- Status:
- Active
- Beds:
- 4
- Lot size:
- 0.13 Acres
- Year built:
- 1973
- Baths:
- 2.00
- MLS#:
- VAPW2068766
- Subdivision:
- Lake Ridge
ADDITIONAL INFORMATION
Beautiful split foyer home with so lots of space on a corner lot! 4 BR, 2 full baths. Updated bathrooms with marble floors and tile and granite counters in the kitchen. Mother-in-law suite in the lower level, which walks out to the side with a separate entrance, has a kitchenette. Lots of light! Deck with fenced yard, landscaping and shed. Large rec room area. Very well maintained and shows nicely. Access to community pool through the HOA.
- Type:
- Single Family
- Sq.Ft.:
- 3,651
- Status:
- Active
- Beds:
- 5
- Lot size:
- 0.33 Acres
- Year built:
- 1992
- Baths:
- 4.00
- MLS#:
- VAPW2067442
- Subdivision:
- Ascot Woods
ADDITIONAL INFORMATION
*ASSUMABLE VA LOAN FOR A VETERAN AT 4.49% INTEREST RATE Welcome home! This stunning, stately and spacious colonial with great curb appeal 3,700 square feet of well-designed living space on .33 acre lot, this 5 bedroom, 3 full and half bath home is a real gem with a floor plan for impressive formal entertaining and easy everyday living! The home has been meticulously maintained and updated continuously. Be greeted by the impressive two story foyer that leads you to the inviting front living room, and refined dining room punctuated by soaring 9ft ceilings and crown molding throughout! To the impressive and renovated kitchen with granite countertops, high end soft close white cabinets, stainless-steel appliances and large breakfast area. To the adjoining family room centered around a fireplace, with access to a newly constructed Trex deck! The backyard is flat and fully fenced, perfect for entertaining. Also on this level you'll find a convenient office space, updated half bath, laundry room and access to the spacious two car garage. Upstairs, the luxury master suite is designed for pampering with loads of closet space and a completely remodeled primary bathroom with a clawfoot soaker tub, walk in rain shower and dual sink vanity! Three additional generous-sized bedrooms and another renovated full bath on the top level. The lower level is fully finished with a legal bedroom, full bathroom, kitchenette, rec room, theater room and a gym space! You will also love the bright, cheerful rooms and the abundance of windows that allow natural light and seasonal enjoyment any time of year! It checks all the boxes for a forever home! Conveniently located near the I-95, commuter lots, shopping, dining and entertainment.
- Type:
- Single Family
- Sq.Ft.:
- 2,951
- Status:
- Active
- Beds:
- 4
- Lot size:
- 0.13 Acres
- Year built:
- 2008
- Baths:
- 4.00
- MLS#:
- VAPW2067346
- Subdivision:
- None Available
ADDITIONAL INFORMATION
Welcome to this beautifully remodeled detached home nestled in the desirable community of Port Potomac! This spacious 4-bedroom, 3.5-bathroom home offers modern living with tasteful upgrades throughout. Upon entering, you'll be greeted by freshly painted walls and new flooring that seamlessly flow throughout the main level. The open-concept floor plan is perfect for entertaining, with a sunlit living room, formal dining area, and a cozy family room featuring LPV flooring The heart of the home is the stunning kitchen, which boasts sleek countertops, stainless steel appliances, and ample cabinet space. Step outside to the deck, ideal for enjoying morning coffee or hosting summer barbecues. Upstairs, retreat to the luxurious primary suite complete with a remodeled en-suite bathroom featuring new vanities, toilet, and lighting fixtures. Three additional spacious bedrooms and a fully updated bathroom provide plenty of space for family and guests. The lower level offers additional living space with a versatile recreation room, perfect for a home theater or game room. Step outside to the stamped concrete patio, where you can relax and unwind in the private backyard oasis. Conveniently located in Port Potomac, residents enjoy access to community amenities including a clubhouse, swimming pool, playgrounds, and walking trails. With fresh paint, new flooring, remodeled bathrooms, and more, this home is truly move-in ready. Don't miss your chance to make this your dream home!
- Type:
- Townhouse
- Sq.Ft.:
- 1,645
- Status:
- Active
- Beds:
- 3
- Year built:
- 2022
- Baths:
- 3.00
- MLS#:
- VAPW2067736
- Subdivision:
- Rippon Landing
ADDITIONAL INFORMATION
Modern Luxury Meets Convenience: Your Dream Home Awaits at 15594 Grade Line Pl Step into contemporary comfort and convenience with this stunning one-year-old townhome-style condo, waiting to embrace you in the heart of Woodbridge, VA. Property Highlights: Spacious Layout: Spread across nearly 1,700 square feet of meticulously designed living space, this corner unit boasts 3 spacious bedrooms and 2.5 baths, offering ample room for relaxation and entertainment. Natural Light: Bask in the glow of abundant natural light streaming through the additional windows of this end unit, creating an inviting ambiance throughout. Smart Home Integration: Elevate your lifestyle with smart home capabilities, including EERO Wi-Fi on every floor, a Ring Doorbell, Smart Network, Smart Locks, an alarm Security Kit, Flo by Moen water leak detector, and Smart Garage Control, ensuring convenience and peace of mind at your fingertips. Outdoor Oasis: Step onto your personal balcony off the kitchen, perfect for enjoying morning coffee or alfresco dining while soaking in the picturesque surroundings. Convenient Living: Enjoy hassle-free living with included condo fees covering water/sewer, trash, and snow removal, allowing you to focus on what truly matters. Prime Location: Seamlessly blend work and play with easy access to daily commuting options, including the nearby Rippon Landing VRE Station and I-95. Explore a myriad of shopping, dining, and recreational opportunities just minutes away, including Stonebridge TownCenter and Wegmans. Outdoor Adventures: Immerse yourself in the beauty of nature with proximity to historic Occoquan, Featherstone National Wildlife Refuge, and Neabsco Regional Park along the Potomac River, offering endless opportunities for outdoor exploration and relaxation. Experience the Lifestyle: Indulge in the epitome of modern living with this exceptional townhome-style condo. Explore the floor plans and immersive virtual tour to envision your future sanctuary. Schedule your showing today and make 15594 Grade Line Pl your new address of distinction!
- Type:
- Single Family
- Sq.Ft.:
- 1,516
- Status:
- Active
- Beds:
- 4
- Lot size:
- 0.23 Acres
- Year built:
- 1960
- Baths:
- 2.00
- MLS#:
- VAPW2067968
- Subdivision:
- Marumsco Hills
ADDITIONAL INFORMATION
This home is full of surprises! Crown molding, stainless steel appliances, two walk in storage sheds that are equipt to keep all your landscaping equiptment and much more.. Deck and fence to enjoy privacy with a very nice packyard to be able to grill and enjoy. Windows, roof, AC and heating units have been replaced and bathrooms remodeled with ceramic and great lighting. Home has a very nice driveway for plenty of parking space. Living room upstairs and downstairs also. House has been converted to all electric use and kitchen also remodeled.
- Type:
- Single Family
- Sq.Ft.:
- 1,730
- Status:
- Active
- Beds:
- 4
- Lot size:
- 0.16 Acres
- Year built:
- 1981
- Baths:
- 3.00
- MLS#:
- VAPW2067864
- Subdivision:
- Dale City
ADDITIONAL INFORMATION
A beautiful Cape Cod three level house with many updates and ready for the new owner. House is well maintained and close to lots of shopping centers . More pictures coming soon.
- Type:
- Single Family
- Sq.Ft.:
- 2,158
- Status:
- Active
- Beds:
- 3
- Lot size:
- 0.04 Acres
- Year built:
- 1994
- Baths:
- 3.00
- MLS#:
- VAPW2066650
- Subdivision:
- River Oaks
ADDITIONAL INFORMATION
Modern Townhome Living in Prime Woodbridge Location! Seller prefer JDM Title LLC Welcome to this stylish and contemporary 3-bedroom, 2.5-bathroom townhome located in the sought-after neighborhood of Woodbridge. With its spacious layout and convenient amenities, this home offers comfortable living for families and professionals alike. Step inside to discover an open-concept main level featuring gleaming hardwood floors and plenty of natural light. The updated kitchen boasts granite countertops, stainless steel appliances, and a large center island, perfect for cooking and entertaining. Relax in the cozy living room or step outside to the private deck, ideal for morning coffee or evening barbecues. This well-maintained townhome also features three spacious bedrooms, including a luxurious master suite with a walk-in closet and en-suite bathroom. Additional highlights include a finished basement with a bonus room, perfect for a home office or recreation area. Situated in a family-friendly community, residents of Grayton Lane enjoy access to a variety of amenities, including walking trails, playgrounds, and a community pool. Just minutes away from shopping centers, restaurants, and major commuter routes, this location offers the perfect blend of convenience and tranquility. Whether you're a first-time homebuyer, a growing family, or a busy professional seeking a low-maintenance lifestyle, this townhome offers the perfect combination of comfort, convenience, and affordability. Experience the ease of modern living in this meticulously designed townhome. Don't miss the opportunity to call this place home! Schedule a showing today and discover everything this home has to offer. With its prime location and features, this townhome won't last long!
- Type:
- Single Family
- Sq.Ft.:
- 1,884
- Status:
- Active
- Beds:
- 2
- Year built:
- 2024
- Baths:
- 3.00
- MLS#:
- VAPW2067688
- Subdivision:
- K. Hovnanian's Four Seasons At Virginia Crossing
ADDITIONAL INFORMATION
MOVE IN JULY/AUGUST 2024**- LAST CONDO BUILDING IN THIS COMMUNITY IS NEARLY SOLD OUT***Perfect low maintenance condominium for the 55+ buyer in a community with amenities such as outdoor pool and clubhouse -- close to shopping, medical services and transportation. *** Open floorplan with two spacious bedrooms and two full baths and a half bath. Plus a sizeable great room with balcony access, dining area and home office as well as a well-appointed kitchen with stainless steel appliances, quartz countertops, upgraded cabinets in a warm-tone stain with soft-close features, a large island with pendants above -- all with ENGINEERED HARDWOOD flooring; plus cozy carpet in both bedrooms. Extra large primary bedroom has two walk-in closets and large bath with both a soaking tub and separate shower with seat; plus access to the balcony. Second bedroom has an en-suite full bath. This is a corner unit with many windows and sunny balcony. These units also come with private one-car garage, driveway and private storage area. Renderings/photos are representative only and may show upgrades. Prices subject to change. Location Premium may apply.
- Type:
- Single Family
- Sq.Ft.:
- 1,688
- Status:
- Active
- Beds:
- 2
- Year built:
- 2005
- Baths:
- 2.00
- MLS#:
- VAPW2066460
- Subdivision:
- Potomac Pointe Condomini
ADDITIONAL INFORMATION
This charming, homey, leisurely featured 2-bedroom, 2 full bath condo is TURNKEY. A city-like living space that presents warmth and comfort, is just that, yet SPACIOUS! Almost 1,700 square feet with bedroom areas and individual bathrooms on either side of the unit (it's like having two living spaces with lots of PRIVACY)! Also has a bonus room for office space!! Great kitchen and an open community area for entertaining and gathering. Flooring includes lush, new carpet (soundproof), 3/4 plank hardwood floors (soundproof), and has fresh paint in all areas to include interior closets, on moldings and flooring trim. Includes updated appliances, a new 2-ton Trade HVAC, water heater and water treatment system. Special features: 11-foot ceilings, gas fireplace, crown and chair rail molding, wrapped, sizable deck with 2 entry points, beautiful scenic views and much, much more! The amenities include: Private and gated entrance and exit, secure door entry to the building, a building attached garage (with direct entry into the building on the first floor), a storage unit (on the same floor as the unit), elevator and easy access to stairs, an assigned parking space and plenty of visitor parking, walking paths, close proximity to the VRE and public transportation, a private club house, with swimming pools, a fitness and workout room, business center, and more! Close to everything DMV, this home is a hidden gem that guarantees to please!
- Type:
- Single Family
- Sq.Ft.:
- 1,800
- Status:
- Active
- Beds:
- 3
- Lot size:
- 0.24 Acres
- Year built:
- 1968
- Baths:
- 2.00
- MLS#:
- VAPW2067602
- Subdivision:
- Dale City
ADDITIONAL INFORMATION
Welcome to your new home! This Split Foyer Boasts many upgrades including the Kitchen, New Carpeting, Professionally Finished and Painted Walls. Relax in the bonus Sun room any way you can think of. It can be turned and used for what ever you will like. A game room or a new home for all your plants for your own personal oasis. Come take a look!
© BRIGHT, All Rights Reserved - The data relating to real estate for sale on this website appears in part through the BRIGHT Internet Data Exchange program, a voluntary cooperative exchange of property listing data between licensed real estate brokerage firms in which Xome Inc. participates, and is provided by BRIGHT through a licensing agreement. Some real estate firms do not participate in IDX and their listings do not appear on this website. Some properties listed with participating firms do not appear on this website at the request of the seller. The information provided by this website is for the personal, non-commercial use of consumers and may not be used for any purpose other than to identify prospective properties consumers may be interested in purchasing. Some properties which appear for sale on this website may no longer be available because they are under contract, have Closed or are no longer being offered for sale. Home sale information is not to be construed as an appraisal and may not be used as such for any purpose. BRIGHT MLS is a provider of home sale information and has compiled content from various sources. Some properties represented may not have actually sold due to reporting errors.
Woodbridge Real Estate
The median home value in Woodbridge, VA is $500,000. This is higher than the county median home value of $379,700. The national median home value is $219,700. The average price of homes sold in Woodbridge, VA is $500,000. Approximately 65.45% of Woodbridge homes are owned, compared to 31.23% rented, while 3.33% are vacant. Woodbridge real estate listings include condos, townhomes, and single family homes for sale. Commercial properties are also available. If you see a property you’re interested in, contact a Woodbridge real estate agent to arrange a tour today!
Woodbridge, Virginia has a population of 4,430. Woodbridge is less family-centric than the surrounding county with 40.04% of the households containing married families with children. The county average for households married with children is 44.55%.
The median household income in Woodbridge, Virginia is $102,844. The median household income for the surrounding county is $101,059 compared to the national median of $57,652. The median age of people living in Woodbridge is 39.7 years.
Woodbridge Weather
The average high temperature in July is 87.3 degrees, with an average low temperature in January of 25.6 degrees. The average rainfall is approximately 43 inches per year, with 14.6 inches of snow per year.
