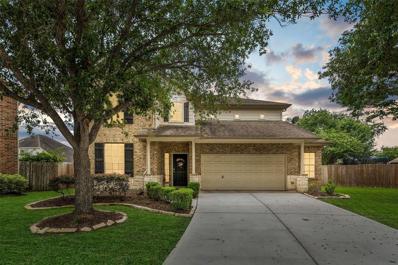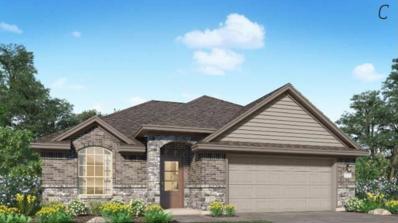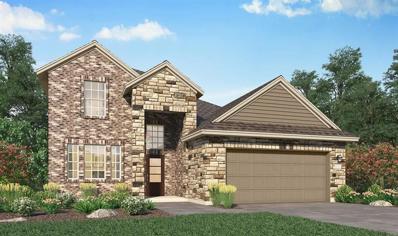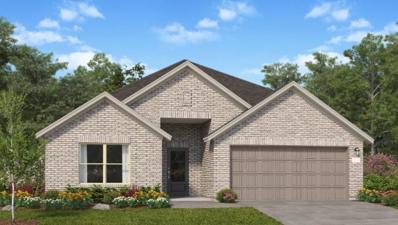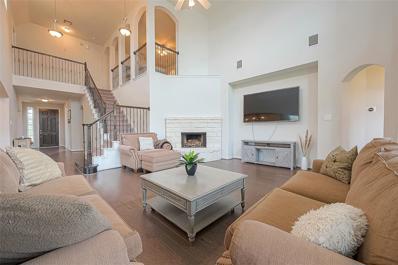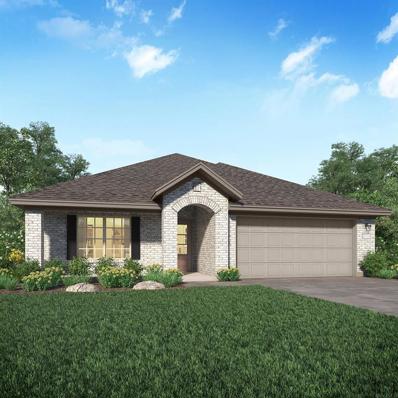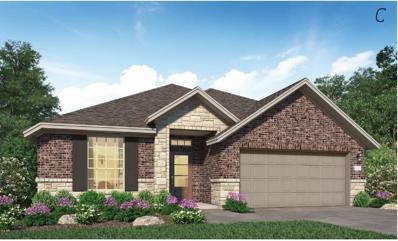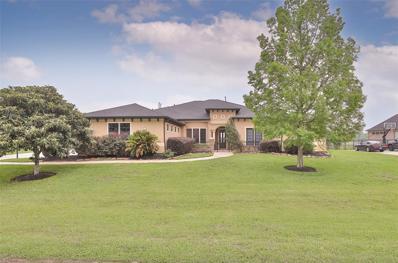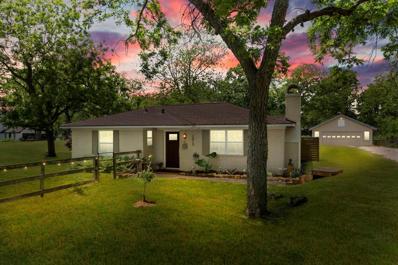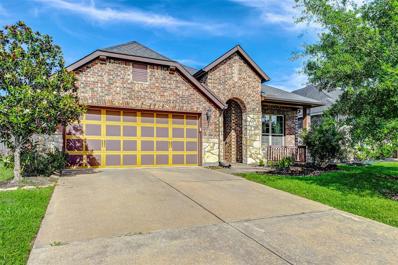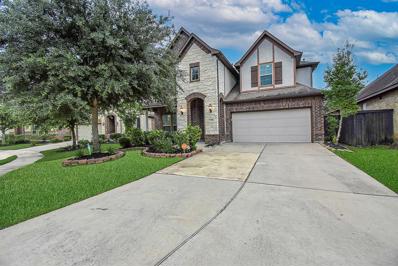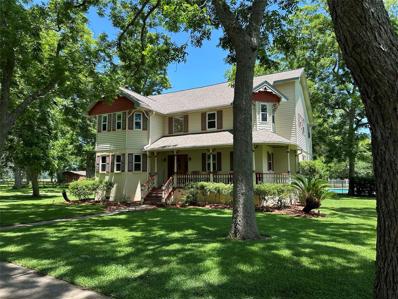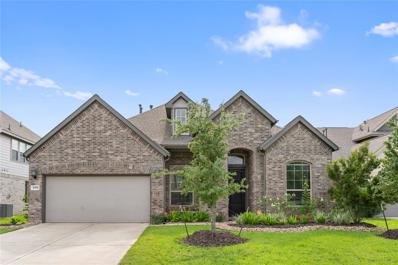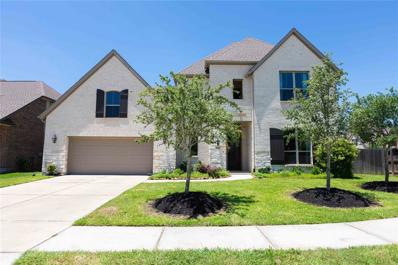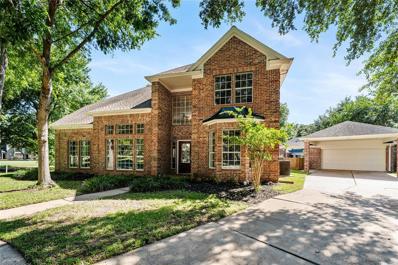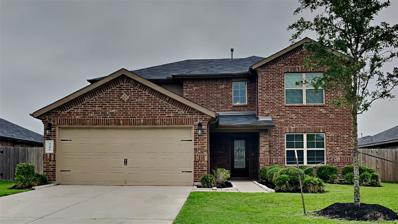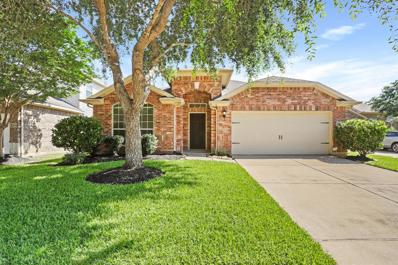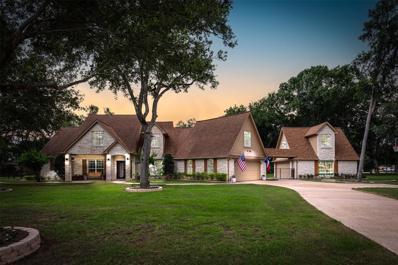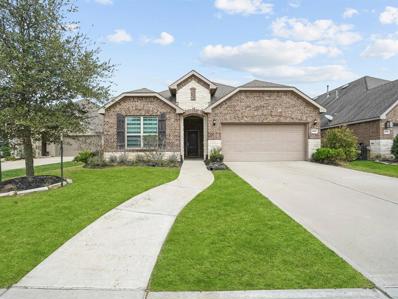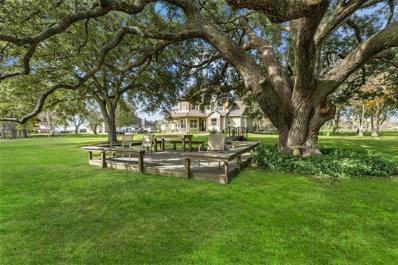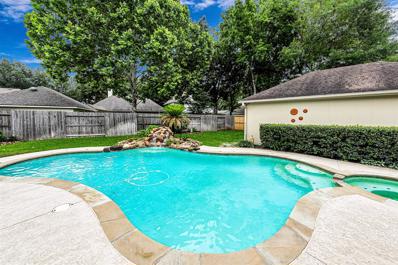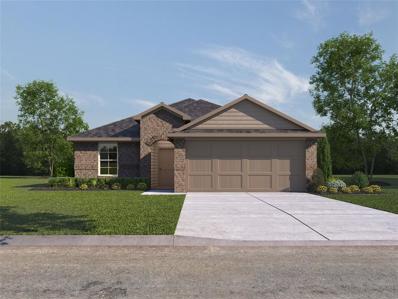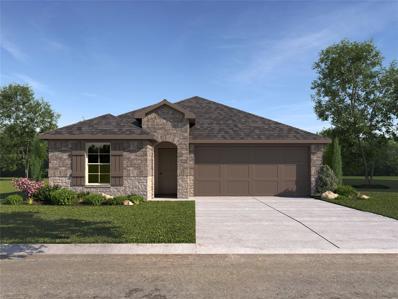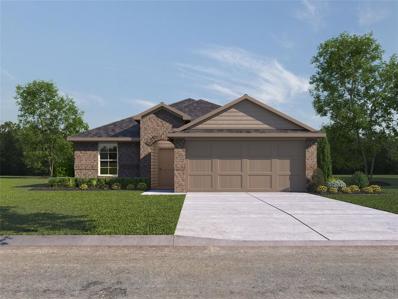Richmond TX Homes for Sale
- Type:
- Single Family
- Sq.Ft.:
- 3,035
- Status:
- NEW LISTING
- Beds:
- 4
- Lot size:
- 0.27 Acres
- Year built:
- 2006
- Baths:
- 2.10
- MLS#:
- 80693712
- Subdivision:
- Waterview Estates Sec 5
ADDITIONAL INFORMATION
If you're looking for room to spread out and rooms to isolate within, this gorgeous Cul-de-Sac home in Waterview Estates has both. The home is over 3,000 SF, and the yard is over 11,000 SF.... that's just over a quarter-acre... in a highly desirable neighborhood. The interior of the home features the primary bedroom suite on the first floor, and three additional bedrooms on the second floor. Additionally, there are two large living areas, two eating areas, and two specialty areas... one an office with doors and the other an open art/craft/exercise/reading space. Then, in the expansive back yard you'll find a covered patio...running the length of the house... plus enough grass space for a pool, a pickleball court, and plenty of space for a game of catch. Recent updates include modern easy-to-keep tile throughout the home, bathroom renovations, a new driveway, and more. Book an appointment today and come have a look at this fabulous property. It's a gem!
- Type:
- Single Family
- Sq.Ft.:
- 1,485
- Status:
- NEW LISTING
- Beds:
- 3
- Year built:
- 2024
- Baths:
- 2.00
- MLS#:
- 82716040
- Subdivision:
- Still Creek Ranch
ADDITIONAL INFORMATION
BRAND NEW LENNAR Community - Still Creek Ranch!! "Honeysuckle II" Plan with Elevation "C" Homes in Still Creek Ranch! This single-story home enjoys an open-concept layout thatâs ideal for modern family living. A spacious kitchen overlooks the family room and attached covered patio, ready for indoor-outdoor entertaining. Two bedrooms are privately situated near the family room, while the ownerâs suite boasts an en-suite bathroom and walk-in closet at the end of the home. **Home Estimated to be Complete, July 2023**
- Type:
- Single Family
- Sq.Ft.:
- 2,289
- Status:
- NEW LISTING
- Beds:
- 4
- Year built:
- 2024
- Baths:
- 2.10
- MLS#:
- 59535625
- Subdivision:
- Still Creek Ranch
ADDITIONAL INFORMATION
BRAND NEW LENNAR Community - Still Creek Ranch!! Wildflower Collection, ''Larkspur II'' Plan with Brick Elevation ''A" in Still Creek Ranch! This two-story home features an open-concept layout that joins the kitchen, breakfast nook and family room. The first-floor ownerâs suite offers privacy while upstairs are three bedrooms and a bathroom that surround a versatile game room. **Home Estimated to be Complete, July 2024**
- Type:
- Single Family
- Sq.Ft.:
- 2,372
- Status:
- NEW LISTING
- Beds:
- 4
- Year built:
- 2024
- Baths:
- 3.00
- MLS#:
- 14555430
- Subdivision:
- Still Creek Ranch
ADDITIONAL INFORMATION
BRAND NEW LENNAR Community - Still Creek Ranch!! Lennar Homes Wildflower II Collection in Still Creek Ranch! The 55' Marigold, Brick Elevation "A" is a single-story home that showcases a generous open floorplan shared between the family room, dining room and kitchen, leading directly to a covered patio for seamless indoor-outdoor living. A flex room off of the foyer is perfect as a home office or bonus room.The ownerâs suite is tucked in a back corner, complete with a private bathroom and walk-in closet Four bedrooms complete this home. **Estimated Completion Date, July 2024**
- Type:
- Single Family
- Sq.Ft.:
- 3,500
- Status:
- NEW LISTING
- Beds:
- 4
- Lot size:
- 0.25 Acres
- Year built:
- 2018
- Baths:
- 3.10
- MLS#:
- 62686522
- Subdivision:
- McCrary Meadows Sec 2
ADDITIONAL INFORMATION
Welcome to one of the most sought out floor plan located in McCrary Meadows AND on a quiet cul-da-sac. This home has everything you have been looking for. 4 over sized bedrooms, 3.5 bathrooms, a large home office, and so much more. The wood floors throughout the main living areas give the home so much warmth, along with the light and bright open concept kitchen. The possibilities are endless with the huge backyard green space. Neighborhood is zoned to highly coveted LCISD schools, Frost Elementary and Foster HS. Schedule your appointment today and don't miss your opportunity to own this gorgeous home.
- Type:
- Single Family
- Sq.Ft.:
- 1,932
- Status:
- NEW LISTING
- Beds:
- 4
- Year built:
- 2024
- Baths:
- 2.00
- MLS#:
- 95130835
- Subdivision:
- Still Creek Ranch
ADDITIONAL INFORMATION
BRAND NEW LENNAR Community - Still Creek Ranch!! New Lennar Wildflower Clover II, Brick Elevation "A" Homes in Still Creek Ranch! The spacious two-story Larkspur home by Lennar features a welcoming foyer, a study, a gourmet kitchen with a walk-in pantry and an adjoining breakfast nook, a large family room, and an owner's bedroom with an en suite master bathroom that offers a shower, private toilet enclosure, and a walk-in master closet with utility room access. The second floor of the home boasts three additional bedrooms and a game room. **ESTIMATED COMPLETION June 2024**
- Type:
- Single Family
- Sq.Ft.:
- 1,801
- Status:
- NEW LISTING
- Beds:
- 3
- Year built:
- 2023
- Baths:
- 2.00
- MLS#:
- 19186313
- Subdivision:
- Still Creek Ranch
ADDITIONAL INFORMATION
NEW! Lennar Homes Wildflower Collection, ''Lantana II-C'' Plan in Still Creek Ranch! Providing an excellent layout for families, this single-level home has an airy design thatâs shared by the kitchen, nook, and family room. A covered patio invites outdoor living, while a study and two secondary bedrooms add flexibility. The ownerâs suite enjoys privacy, nestled in a back corner location. **Estimated Completion July 2024**
- Type:
- Single Family
- Sq.Ft.:
- 4,381
- Status:
- NEW LISTING
- Beds:
- 4
- Lot size:
- 0.51 Acres
- Year built:
- 2008
- Baths:
- 4.10
- MLS#:
- 91894237
- Subdivision:
- Lakes Of Mission Grove
ADDITIONAL INFORMATION
This stunning home awaits you in this highly sought after subdivision of Lakes of Mission Grove! Low tax rate! Gorgeous 1 story home with over 4,300 square feet of living space & over 1/2 acre lot! Walk up through the gates to your very own courtyard entry! This home has so many wonderful features including coffered ceilings, lots of wall niches, high ceilings, 4 oversized bedrooms each with their own en-suite bathroom! Primary bath includes his/her vanities, separate shower, whirlpool tub, and a huge walk in closet! Travertine and wood floors throughout! Granite counter tops, tumbled travertine back splash, stainless steel appliances, double ovens, island w/extra sink, kitchen is open to the large family room with gorgeous views of the lake! Wine/coffee room, formal living & dining, study w/doors opening to courtyard, large laundry room with a soaking sink and built ins, huge covered back patio overlooking the lake that includes an outdoor kitchen, fireplace, & 3 ceiling fans!
$674,000
2015 McCrary Road Richmond, TX 77406
- Type:
- Single Family
- Sq.Ft.:
- 1,637
- Status:
- NEW LISTING
- Beds:
- 3
- Lot size:
- 2.66 Acres
- Year built:
- 1965
- Baths:
- 2.10
- MLS#:
- 22798659
- Subdivision:
- Knight & White
ADDITIONAL INFORMATION
RARE UNRESTRICTED Property. Home has been updated, all tile floors and plantation shutters (See Information sheet attached under documents herein). Addition of Berm, pump and detention gives added protection to home from water events.. Additional quarters 23x15 back of the garage can be used for living quarters or a workshop/storage. 28x20 covered patio w/beaded board ceiling, 2 ceiling fans & 6 can lights. 24x24 Chicken coup/shed area w/additional 6x6 auxiliary shed. Over 40 mature trees, mainly pecan. Back pasture crossed fenced for animals and has an open air barn/stable area. 2017 exterior A/C compressor, PEX plumbing, aerobic septic, 2018 H2O soft/filter, stove top, dishwasher, stone for fireplace, granite c/t, 2020 roof and more. All information, including any and all measurements provided as a courtesy and must be confirmed by Buyer.
- Type:
- Single Family
- Sq.Ft.:
- 2,026
- Status:
- NEW LISTING
- Beds:
- 3
- Lot size:
- 0.13 Acres
- Year built:
- 2013
- Baths:
- 2.00
- MLS#:
- 72353911
- Subdivision:
- Grand Mission Sec 17
ADDITIONAL INFORMATION
This home offers a spacious open-concept kitchen that seamlessly integrates with the family room. It includes an office, sunroom, two bedrooms with a flex space in between, and a primary bedroom. The primary bedroom and sunroom are situated at the rear of the house, featuring French or sliding doors that lead to a private oasis, perfect for relaxing by the pool and jacuzzi. The kitchen is outfitted with stainless steel appliances, an island with bar seating, and granite countertops. The home is designed without carpet, featuring laminate and tile flooring throughout. Experience the charm of Grand Mission with its on-site amenities, and enjoy the convenience of being just minutes away from entertainment, employment, dining, and shopping options!
- Type:
- Single Family
- Sq.Ft.:
- 2,935
- Status:
- NEW LISTING
- Beds:
- 5
- Lot size:
- 0.15 Acres
- Year built:
- 2016
- Baths:
- 4.00
- MLS#:
- 63556158
- Subdivision:
- Harvest Green Sec 3
ADDITIONAL INFORMATION
This home glows! Its location, style, openness, & clean design all make it an incredible offering. Make cherished memories in a fondly cared for backyard&large covered patio. Outside features waterline/gas line ready for you to build friendly outdoor kitchen, allowing for family/friends delightful entertaining. High ceilings entry leads to second bedroom down on left, which could be used as office/flex space w easy access to full bathroom. Wood looking resilient tile floors in entry, extended entry, kitchen&formal dining. Gourmet kitchen opens to family room w soaring ceiling. AC 8 years, water heater 8 years, paint 2019, kitchen cabinet paint 2022, outdoor patio 2022, outdoor patio pergola 2022. Upstairs feature gameroom, three bedroom/ two full bath. Cul-de-sac lot. Harvest Green offers lakes/waterways/greenbelts/open space/walking trails/ tennis courts, playground /splash pad, sand volleyball crt, fitness center/dog park. close to restaurants, shopping. Fort bend schools
$531,000
420 Carroll Road Richmond, TX 77469
- Type:
- Single Family
- Sq.Ft.:
- 2,852
- Status:
- NEW LISTING
- Beds:
- 4
- Lot size:
- 1.8 Acres
- Year built:
- 1978
- Baths:
- 2.10
- MLS#:
- 40278964
- Subdivision:
- Pecan Estates
ADDITIONAL INFORMATION
Captivating Victorian style home nestled among 28 pecan trees and 2 oak trees at the end of this road on a cul de sac. Enjoy the beautiful scenery, the wildlife, the peace and tranquility of living out of the hustle and bustle and yet 20 min from Sugarland and 15 min from Rosenberg. Spacious bedrooms, living room, and family room. House has many details such as, wrap around front porch, pecan customized wood work downstairs, a laundry shoot upstairs to the inside laundry room downstairs, walk-in closets in all bedrooms, A wet bar, 2 spacious full baths upstairs with a half bath downstairs. Property has plenty of room to run, play, and grow. Barn or stables with tack room for horses or other animals. Circle drive in front and more parking in the back. A free-standing office building for work or creative pursuits. Fenced pool area to cool off and relax in, with its own designated full bathroom. Sitting area by the pool to relax or entertain guests. Endless possibilities.
- Type:
- Single Family
- Sq.Ft.:
- 2,560
- Status:
- NEW LISTING
- Beds:
- 4
- Lot size:
- 0.17 Acres
- Year built:
- 2020
- Baths:
- 3.10
- MLS#:
- 65546813
- Subdivision:
- McCrary Meadows Pt Rep 1 & Ext
ADDITIONAL INFORMATION
Welcome to 2906 Cooper Hawk Lane, located in the charming community of McCrary Meadows. This beautifully kept home offers 2,560 square feet of living space. The open layout of the living spaces creates a seamless flow, ideal for daily living and hosting gatherings, the updated kitchen offers plenty of space and boasts luxury. All three secondary bedrooms are spacious. The primary bedroom offers a relaxing retreat and a well-appointed en-suite bathroom. This home has been very well updated and kept. The backyard even has an extended patio thats perfect for entertaining or relaxing evenings. Features a three car tandem. Conveniently located in Richmond, this home provides easy access to a variety of amenities and attractions while offering a tranquil escape from the hustle and bustle. Don't miss the opportunity to make this modern gem your own and experience the comfort and style it has to offer. Schedule a showing today you don't want to miss out on making this your dream HOME.
- Type:
- Single Family
- Sq.Ft.:
- 3,720
- Status:
- NEW LISTING
- Beds:
- 4
- Lot size:
- 0.22 Acres
- Year built:
- 2022
- Baths:
- 3.10
- MLS#:
- 94454528
- Subdivision:
- McCrary Meadows Sec 2 Pt Rep 1 & Ext
ADDITIONAL INFORMATION
Discover luxury in this 4-bed, 3.5-bath home on a prized corner lot. Inside, find a stunning open-concept chef's kitchen and airy living spaces. The master suite offers a spa-like bath, while the potential 5th bedroom adds versatility. Entertain in a media/game room, work in your quiet studio office, and enjoy the outdoors with a pool and covered patio. An elegant staircase completes this perfect picture of sophisticated living. Take advantage of the oversized 2-car garage. Ideal for all your toys or to set up your own workout area. Schedule your tour today!
- Type:
- Single Family
- Sq.Ft.:
- 2,989
- Status:
- NEW LISTING
- Beds:
- 4
- Lot size:
- 0.31 Acres
- Year built:
- 1992
- Baths:
- 4.00
- MLS#:
- 33140936
- Subdivision:
- Pecan Grove Plantation
ADDITIONAL INFORMATION
Stunning 4/5 bedroom, 4 full bath home in the golf course community of Pecan Grove! This handsome deep-tone brick elevation w/ mature trees is located on a cul-de-sac & off the 4th hole fairway! Enter into neutral paint tones & high ceilings w/ elegant crown moulding. Natural light floods your entry w/ seemless transitions into the study & 2ND FULL BATH DOWNSTAIRS! To the left is your formal living area AND formal dining room. Your beautiful kitchen, awaits w/ granite countertops, charming stone backsplash, stainless appliances, an undermount single basin sink. Ensuite primary bedroom features separate shower, soaking tub & a double sink vanity with a generous sized walk-in closet. Upstairs, a spacious game room accompanied by 3 large bedrooms & two full baths. Your ultimate backyard has a covered patio, 2 ceiling fans and is overlooking a pool & spa and the golf course! Also has a driveway Porte-cocere to keep your cars dry! Easy access to Grand Parkway as well! Come see it today!
- Type:
- Single Family
- Sq.Ft.:
- 2,518
- Status:
- NEW LISTING
- Beds:
- 4
- Lot size:
- 0.18 Acres
- Year built:
- 2019
- Baths:
- 3.10
- MLS#:
- 63267807
- Subdivision:
- Bonbrook Plantation South Sec 10
ADDITIONAL INFORMATION
This home is impeccable, barely lived-in! Letâs start with the gorgeous beveled glass entry door, formal dining off the foyer. Make your way into the kitchen, where youâll awe at the gorgeous granite countertops, & subway tile backsplash with stainless steel appliances, & beautiful dark, rich kitchen cabinets with gold hardware accents. The kitchen overlooks the living room where there is a cozy electric fireplace. The home features ceramic porcelain tile flooring, tankless water heater, beautiful wrought iron stairway, & loads of windows for a natural array of lighting! Youâll experience total privacy downstairs in the primary retreat with en suite bath, featuring dual sinks, large soaker tub, separate glass shower, and a huge walk-in closet with custom built-in shelves! The second level offers 3 spacious bedrooms , 2 full bathrooms, & generous size loft space in the center of it all! Easy access to Highway 59 & Rosenberg Town Center for shopping and dining!
- Type:
- Single Family
- Sq.Ft.:
- 1,810
- Status:
- NEW LISTING
- Beds:
- 3
- Lot size:
- 0.14 Acres
- Year built:
- 2010
- Baths:
- 2.00
- MLS#:
- 75162748
- Subdivision:
- Canyon Lakes At Westheimer Lakes Sec 2
ADDITIONAL INFORMATION
Welcome home to 25610 Knox Estate! Built on a quiet street, this 1 story home offers 3 bedrooms, 2 bathrooms, a home office, and formal dining room! It's been updated with new energy efficient windows, fresh interior repaint, new modern lighting fixtures, recently replaced carpet and white painted cabinets throughout the home. You'll love all this home has to offer including a spacious kitchen with plenty of storage, a relaxing primary suite, and backyard with plenty of greenspace and covered patio! Located near 1093/Westpark, Spring Green Rd, HEB, and tons of shopping and dining. Schedule your private showing today!
- Type:
- Single Family
- Sq.Ft.:
- 3,954
- Status:
- NEW LISTING
- Beds:
- 4
- Lot size:
- 0.64 Acres
- Year built:
- 2006
- Baths:
- 3.20
- MLS#:
- 83087609
- Subdivision:
- Westcreek
ADDITIONAL INFORMATION
Located at 2714 W Trail Court, this inviting home offers a blend of comfort and convenience. Boasting four bedrooms and three full bathrooms, two half bathrooms, the residence is thoughtfully designed to provide a welcoming living experience. Upon entering, you'll be greeted by a spacious home office, formal dining room, and living room with fireplace. The kitchen, seamlessly connected to the living space, features modern amenities, an island, and a breakfast bar. Upstairs the game room is perfect for entertaining. The home's design extends to the outdoors, with a large covered patio and outdoor kitchen providing an ideal space for relaxation or entertaining. The shop has plenty of storage space and living quarters upstairs. This home also has a home generator and storm shelter. Situated near 90 and Grand Parkway 99, this residence offers easy access to major transportation routes, ensuring a seamless connection to surrounding amenities, shopping centers, and entertainment options.
- Type:
- Single Family
- Sq.Ft.:
- 3,075
- Status:
- NEW LISTING
- Beds:
- 4
- Lot size:
- 0.15 Acres
- Year built:
- 2016
- Baths:
- 3.00
- MLS#:
- 83278857
- Subdivision:
- Sendero Tr Sec 1
ADDITIONAL INFORMATION
Beautiful 2 story, 4 bedroom, 3 bathroom home with game room and office! Upon entry, you are greeted with soft neutral tones creating and inviting and tranquil atmosphere! Tile throughout the main living area! Windows has electronic shades! Private Office and formal dining area are directly off of the foyer! Large open main family room is open to the gourmet island kitchen and breakfast area! Gourmet island kitchen features HUGE island with storage. granite countertops, dark cabinets, and SS stainless steel appliances! Study nook off the living room is perfect for an additional work space! Gorgeous primary retreat boasts tray ceiling, spa-like ensuite bathroom, and walk in closet! Guest bedroom downstairs! Upstairs boasts spacious game room and two large secondary bedrooms! Large backyard features a covered patio and is a perfect canvas to create your dream yard! Close to tons of entertainment, dining and shopping choices!
- Type:
- Single Family
- Sq.Ft.:
- 3,435
- Status:
- NEW LISTING
- Beds:
- 4
- Lot size:
- 2.46 Acres
- Year built:
- 2007
- Baths:
- 3.10
- MLS#:
- 90470887
- Subdivision:
- Fairchilds Estates
ADDITIONAL INFORMATION
NEW ROOF APRIL 2024 - Your Texas country dream living just came true with this custom 1-owner home! Zoned to NEEDVILLE ISD this inviting custom built home with 4 bedrooms, 3.5 bathrooms, 3-car attached garage, private office and HUGE game room! Perfectly positioned on 2.5 ACRES of beautifully wooded land and offers a wrought iron fenced in backyard oasis with a sparkling POOL surrounded by decking with multiple areas for entertaining PLUS a 30 x 50' barn equipped with a 50amp breaker connection and 11 x 50' porch overhang perfect for your RV and boat! Stepping up to the wrap around porch feels like a fairytale and the story only gets better as you enter the thoughtfully designed floorplan boasting vaulted ceilings, open concept layout, private bathroom for the pool area, amazing utility room with plenty of storage!
- Type:
- Single Family
- Sq.Ft.:
- 2,535
- Status:
- NEW LISTING
- Beds:
- 4
- Lot size:
- 0.24 Acres
- Year built:
- 1996
- Baths:
- 2.10
- MLS#:
- 70221959
- Subdivision:
- Pecan Grove Plantation
ADDITIONAL INFORMATION
**New AC System to be installed before closing with new contract! Charming 1-story Pecan Grove home with Pool. 4 bedrooms, 2.5 bathrooms, office, formal dining, covered patio. Beautiful wood floors lead from entrance to spacious family room with central gas log fireplace and views over the sparkling pool. Kitchen features stunning countertops, double ovens, central island, and plenty of storage space. Restful primary suite enjoys tall ceilings, double sinks, jetted tub, glass enclosed shower, and walk-in closet. Enjoy the outdoors from the shaded covered patio, the sunny yard, or the refreshing pool with hot tub. Ideally located between Sugar Land and Katy with easy access to 99 and 90; zoned to FBISD, country club community with 27-hole golf course, neighborhood parks and trails; nearby shopping, dining, and entertainment; The Lifestyle You're Looking For!
- Type:
- Single Family
- Sq.Ft.:
- 1,409
- Status:
- NEW LISTING
- Beds:
- 3
- Year built:
- 2024
- Baths:
- 2.00
- MLS#:
- 22240876
- Subdivision:
- Sorrento
ADDITIONAL INFORMATION
The Baxtor plan is a one-story home featuring 3 bedrooms, 2 baths, and 2 car garage. The entry opens to a coat closet and laundry room and leads to two guest bedrooms and bathroom on on the other side. The family room opens to the kitchen area which includes a breakfast bar with beautiful silestone counter tops, black cabinets, stainless steel appliances and corner pantry. The primary suite has an attractive primary bath that features dual vanities, water closet and walk-in closet. The standard rear covered patio is located off the dining area. Nimbus Oak LVP flooring can be seen throughout the home. *Images and 3D tour are for illustration only and options may vary from home as built.
- Type:
- Single Family
- Sq.Ft.:
- 1,595
- Status:
- NEW LISTING
- Beds:
- 3
- Year built:
- 2024
- Baths:
- 2.00
- MLS#:
- 87924430
- Subdivision:
- Sorrento
ADDITIONAL INFORMATION
The Caden plan is a one-story home featuring 3 bedrooms, 2 baths, and 2 car garage. The entry opens to two guest bedrooms and bath with hallway linen closet. An open concept large combined dining and family area leads into the center kitchen. The kitchen includes a breakfast bar with beautiful waterfall granite counter tops, white cabinets, stainless steel appliances and separate pantry. The primary suite features a sloped ceiling and attractive primary bath with dual vanities, water closet and spacious walk-in closet. The standard rear covered patio is located off the family room. Nimbus Oak LVP flooring can be seen throughout the home. *Images and 3D tour are for illustration only and options may vary from home as built.
- Type:
- Single Family
- Sq.Ft.:
- 1,409
- Status:
- NEW LISTING
- Beds:
- 3
- Year built:
- 2024
- Baths:
- 2.00
- MLS#:
- 74172817
- Subdivision:
- Sorrento
ADDITIONAL INFORMATION
The Baxtor plan is a one-story home featuring 3 bedrooms, 2 baths, and 2 car garage. The entry opens to a coat closet and laundry room and leads to two guest bedrooms and bathroom on on the other side. The family room opens to the kitchen area which includes a breakfast bar with beautiful silestone counter tops, black cabinets, stainless steel appliances and corner pantry. The primary suite has an attractive primary bath that features dual vanities, water closet and walk-in closet. The standard rear covered patio is located off the dining area. Nimbus Oak LVP flooring can be seen throughout the home. *Images and 3D tour are for illustration only and options may vary from home as built.
- Type:
- Single Family
- Sq.Ft.:
- 2,500
- Status:
- NEW LISTING
- Beds:
- 4
- Lot size:
- 0.25 Acres
- Year built:
- 1982
- Baths:
- 2.10
- MLS#:
- 10891319
- Subdivision:
- Pecan Grove Plantation
ADDITIONAL INFORMATION
Location, Location, Location / This custom home is located on a huge corner lot on a quiet dead-end street with a gorgeous flagstone pool with waterfall. The home is move in ready and features the primary and a secondary bedroom on the first level with two additional bedrooms on the second level. This home features a new roof installed in 2022 and updated vinyl double pained windows. The kitchen has double ovens, electric cook top, and granite counter tops. The primary bedroom features a barndoor, huge Walkin shower, updated mirror and updated lighting. The living room features a beautiful white block paneling with a natural gas burning log fireplace. This home is a must see nestled around much larger homes on the golf course in the much sought after golf club community of Pecan Grove.
| Copyright © 2024, Houston Realtors Information Service, Inc. All information provided is deemed reliable but is not guaranteed and should be independently verified. IDX information is provided exclusively for consumers' personal, non-commercial use, that it may not be used for any purpose other than to identify prospective properties consumers may be interested in purchasing. |
Richmond Real Estate
The median home value in Richmond, TX is $267,300. This is higher than the county median home value of $259,600. The national median home value is $219,700. The average price of homes sold in Richmond, TX is $267,300. Approximately 49.92% of Richmond homes are owned, compared to 41.53% rented, while 8.55% are vacant. Richmond real estate listings include condos, townhomes, and single family homes for sale. Commercial properties are also available. If you see a property you’re interested in, contact a Richmond real estate agent to arrange a tour today!
Richmond, Texas has a population of 12,063. Richmond is less family-centric than the surrounding county with 22.26% of the households containing married families with children. The county average for households married with children is 44.08%.
The median household income in Richmond, Texas is $51,345. The median household income for the surrounding county is $93,645 compared to the national median of $57,652. The median age of people living in Richmond is 33.8 years.
Richmond Weather
The average high temperature in July is 93.8 degrees, with an average low temperature in January of 41.4 degrees. The average rainfall is approximately 50 inches per year, with 0.1 inches of snow per year.
