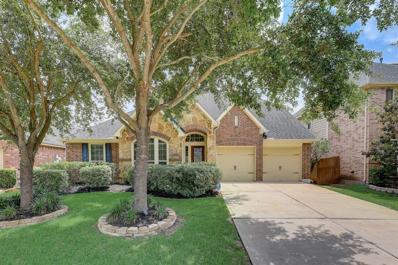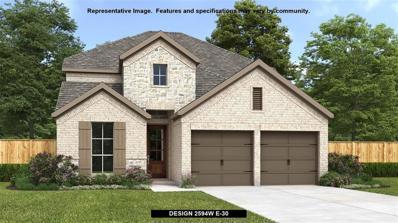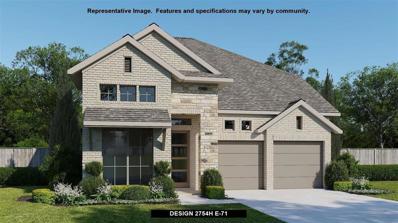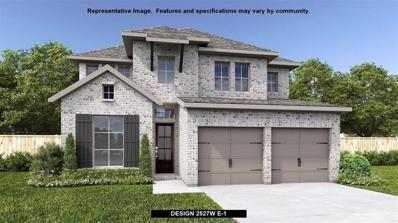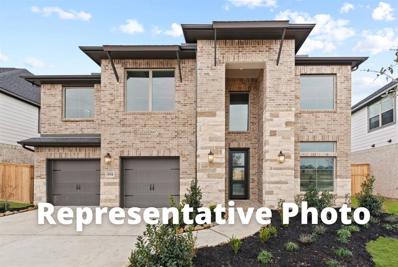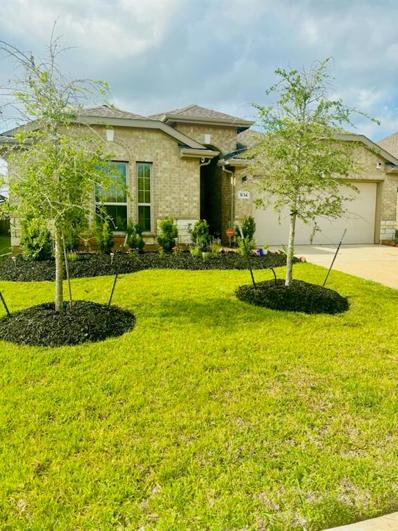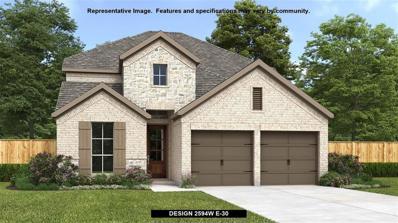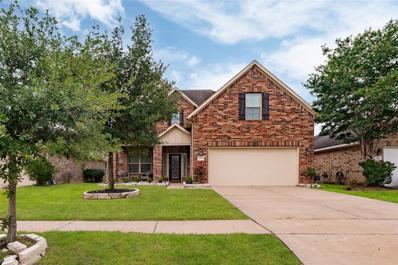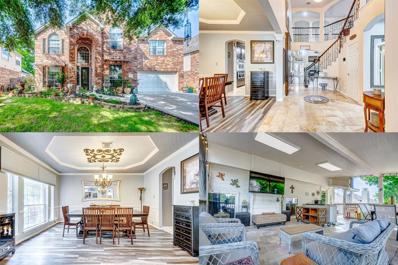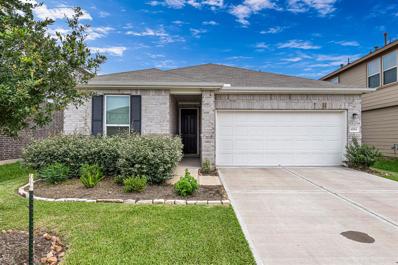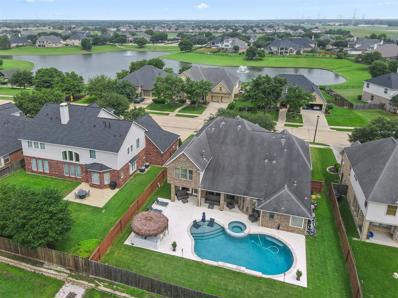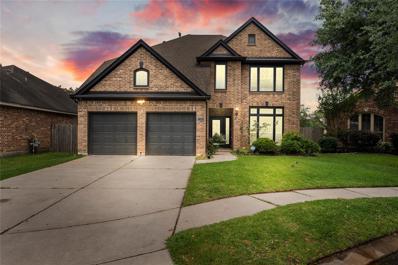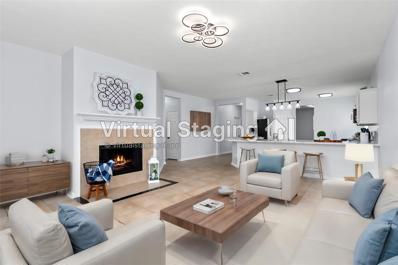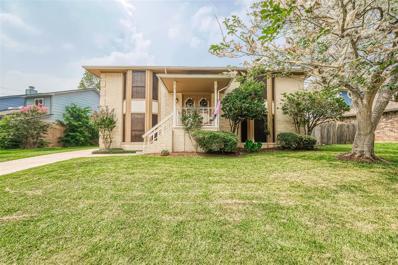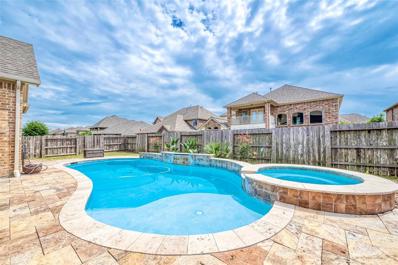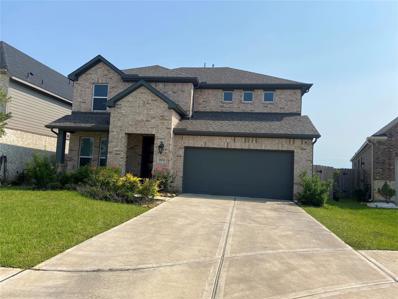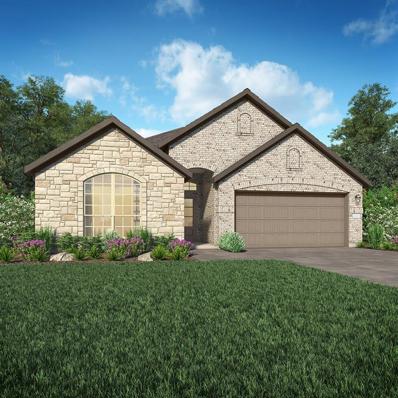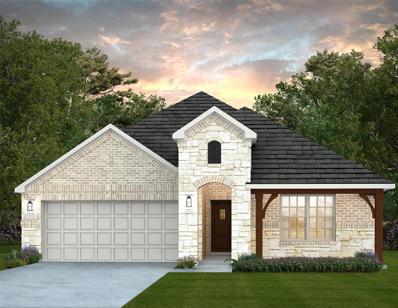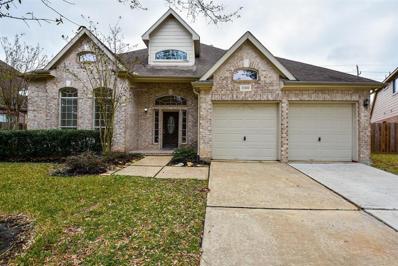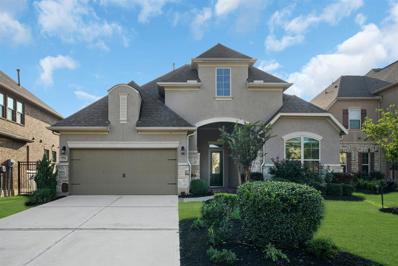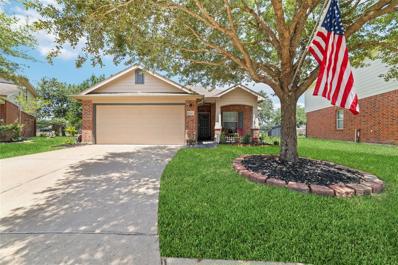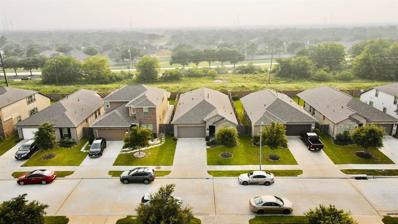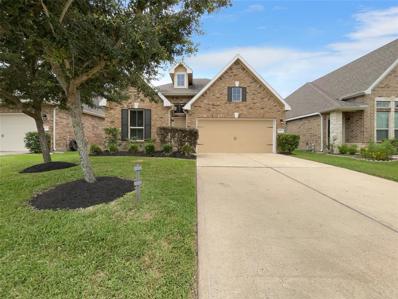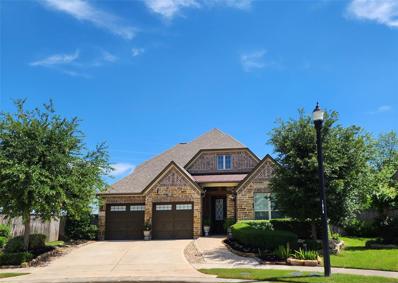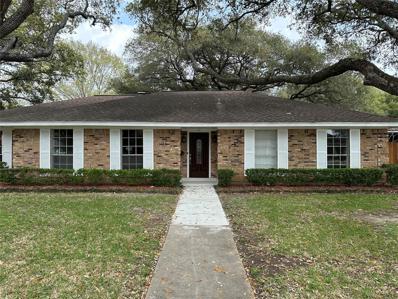Richmond TX Homes for Sale
- Type:
- Single Family
- Sq.Ft.:
- 3,096
- Status:
- Active
- Beds:
- 4
- Lot size:
- 0.17 Acres
- Year built:
- 2011
- Baths:
- 3.10
- MLS#:
- 35143201
- Subdivision:
- Riverpark West
ADDITIONAL INFORMATION
Discover this stunning home featuring a charming brick and stone exterior. Step inside to an open floor plan, ideal for modern living, with a welcoming breakfast bar perfect for casual dining. The kitchen is a chef's dream, boasting granite countertops and beautifully stained wood cabinets. Enjoy the comfort of tile flooring throughout the main living areas and plush carpeting in the four spacious bedrooms. The home includes 3.5 well-appointed baths, ensuring convenience for the whole family. Step outside to your private oasis with a covered patio and pergola, ideal for relaxing or entertaining. The meticulously landscaped yard is adorned with mature trees, providing ample shade and beauty. Located just minutes away from Sugar Land Town Square and First Colony Mall, you'll have easy access to shopping, dining, and entertainment. This home offers a perfect blend of elegance and comfort, making it an exceptional find in a sought-after neighborhood.
- Type:
- Single Family
- Sq.Ft.:
- 2,594
- Status:
- Active
- Beds:
- 4
- Year built:
- 2024
- Baths:
- 3.10
- MLS#:
- 75751037
- Subdivision:
- Harvest Green
ADDITIONAL INFORMATION
Home office with French doors set at two-story entry. Dining area opens to kitchen and adjacent two-story family room. Kitchen features walk-in pantry, 5-burner gas cooktop and generous island with built-in seating space. Family room features wall of windows. First-floor primary suite includes primary bath with dual vanity, garden tub, separate glass-enclosed shower and two walk-in closets. An additional bedroom is downstairs. A game room and two secondary bedrooms are upstairs. Covered backyard patio. Mud room off two-car garage.
$652,900
202 Ginger Street Richmond, TX 77406
- Type:
- Single Family
- Sq.Ft.:
- 2,754
- Status:
- Active
- Beds:
- 4
- Year built:
- 2024
- Baths:
- 3.00
- MLS#:
- 10590406
- Subdivision:
- Harvest Green
ADDITIONAL INFORMATION
Two-story entry framed by home office with French doors. Two-story family room with 19-foot ceiling flows into the kitchen and dining area. Island kitchen with built-in seating space, 5-burner gas cooktop and corner walk-in pantry. Secluded primary suite features a grand wall of windows. Primary bath offers a French door entry, dual vanities, garden tub, separate glass enclosed shower and two walk-in closets. Additional bedroom just off the kitchen area. Second level hosts bedrooms, and a large game room. Utility room. Covered backyard patio. Mud room just off the two-car garage.
$588,900
222 Ginger Street Richmond, TX 77406
- Type:
- Single Family
- Sq.Ft.:
- 2,527
- Status:
- Active
- Beds:
- 4
- Year built:
- 2024
- Baths:
- 3.10
- MLS#:
- 46514346
- Subdivision:
- Harvest Green
ADDITIONAL INFORMATION
Private home office with French doors embraces the two-story entry. Past the stairwell you enter into the kitchen featuring an island with built-in seating, 5-burner gas cooktop and a walk-in pantry. The dining area boasts three large windows allowing ample natural light. The family room with extended ceilings and a wall of windows leads out to the covered backyard patio. The primary bedroom has three large windows. The primary bathroom features dual vanities, a garden tub, glass enclosed shower, and two walk-in closets. Upstairs you will find the large game room. Secondary bedrooms featuring ample storage and a shared bathroom complete the second level. A secluded guest suite with private bathroom is located off the kitchen. The utility room is centrally located off the living space. The mud room is off of the two-car garage.
- Type:
- Single Family
- Sq.Ft.:
- 3,320
- Status:
- Active
- Beds:
- 4
- Year built:
- 2024
- Baths:
- 3.10
- MLS#:
- 95747296
- Subdivision:
- Candela
ADDITIONAL INFORMATION
Westin Homes NEW Construction (Avery II, Elevation A) CURRENTLY BEING BUILT. Two story. 4 bedrooms. 3.5 baths. Family room, informal dining room, and study. Spacious island kitchen open to family room. Primary suite with large double walk-in closets. Three bedrooms, spacious game room, and media room on second floor. Covered patio and attached 2-car garage. Candela offers new homes for sale in Richmond, Texas. The community is the perfect combination of small-town charm and easy access to big city conveniences. Take a stroll through Downtown Historic Richmond, visit the Imperial Farmer's Market and enjoy the great outdoors at Brazos Bend State Park. Major employers in Houston, Katy and Sugar Land are only a short commute away. Great restaurants, and local and big box retail offerings are all close by. Visit Candela today to find your new home!
- Type:
- Single Family
- Sq.Ft.:
- 2,086
- Status:
- Active
- Beds:
- 3
- Lot size:
- 0.14 Acres
- Year built:
- 2021
- Baths:
- 2.00
- MLS#:
- 97609102
- Subdivision:
- McCrary Meadows Sec 7
ADDITIONAL INFORMATION
FABULOUS NEW LISTING! ONE STORY, NO NEIGHBORS BEHIND, OPEN FLOWING FLOOR PLAN OFFERING 3 BEDROOMS +STUDY WITH FRENCH DOORS, LARGE KITCHEN, GRANITE COUNTERS, BREAKFAST BAR OVERLOOKING THE FAMILY ROOM~
$612,900
230 Amaranth Way Richmond, TX 77406
- Type:
- Single Family
- Sq.Ft.:
- 2,594
- Status:
- Active
- Beds:
- 4
- Year built:
- 2024
- Baths:
- 3.00
- MLS#:
- 58320102
- Subdivision:
- Harvest Green
ADDITIONAL INFORMATION
Home office with French doors set at two-story entry. Dining area opens to kitchen and adjacent two-story family room. Kitchen features walk-in pantry, 5-burner gas cooktop and generous island with built-in seating space. Family room features wall of windows. First-floor primary suite includes primary bath with dual vanity, garden tub, separate glass-enclosed shower and two walk-in closets. An additional bedroom is downstairs. A game room and two secondary bedrooms are upstairs. Covered backyard patio. Mud room off two-car garage.
- Type:
- Single Family
- Sq.Ft.:
- 2,998
- Status:
- Active
- Beds:
- 4
- Lot size:
- 0.15 Acres
- Year built:
- 2013
- Baths:
- 3.10
- MLS#:
- 27684854
- Subdivision:
- Canyon Spgs At Westheimer Lakes Sec 2
ADDITIONAL INFORMATION
Welcome to 11118 East Gables Drive in the beautiful, gated master planned community of Westheimer Lakes. This 4 bedroom 3.5 bath home has an inviting open concept floor plan suitable for entertaining friends and family that includes a formal/dinning room and a great kitchen that is open to the living room. Granite countertops, stainless steel appliances and a spacious walk- in pantry is any chefs dream. The family room is equipped with high ceilings, beautiful crown molding, and a cozy fireplace. The primary bedroom oasis offers an en-suite bathroom with his and hers sinks and countertops, a large soaking tub with a separate shower, and a walk-in closet with built in shelving. The second story includes 3 bedrooms with 2 full bathrooms, a large game room and great media room to entertain friends and family. Enjoy your backyard fun under the covered patio. Zoned to Lamar Consolidated ISD, minutes from Hwy 99, shopping and restaurants. Welcome home!
- Type:
- Single Family
- Sq.Ft.:
- 4,302
- Status:
- Active
- Beds:
- 5
- Lot size:
- 0.21 Acres
- Year built:
- 2004
- Baths:
- 3.10
- MLS#:
- 93883571
- Subdivision:
- Canyon Gate At The Brazos Sec 6
ADDITIONAL INFORMATION
In the heart of a charming gated community, this property stands out as the crown jewel. Boasting multiple extensions & the largest footprint in the neighborhood, this beautiful home offers rare space & versatility. The heart of the home is the gorgeous kitchen, boasting marble countertops, a 6-burner gas stove, stainless steel appliances, wine cooler, & huge island. The two-story family room provides a welcoming space for relaxation while a travertine tile sunroom blends indoor-outdoor space for gatherings. The main level offers a spacious primary bedroom with exterior access to the backyard & a luxurious ensuite bathroom. Upstairs, the covered Flagstone deck with outdoor kitchen provides the perfect setting for entertaining, while the backyard features a large storage shed, & screened-in porch - creating an outdoor oasis for year-round enjoyment. With over $300k in upgrades, no detail has been spared in this meticulously maintained home.
- Type:
- Single Family
- Sq.Ft.:
- 1,929
- Status:
- Active
- Beds:
- 4
- Lot size:
- 0.15 Acres
- Year built:
- 2021
- Baths:
- 2.00
- MLS#:
- 8964734
- Subdivision:
- Deer Run Meadows Sec 1
ADDITIONAL INFORMATION
Welcome to your dream home in Richmond! This stunning one-story residence boasts an exceptional layout designed for modern living. With four spacious bedrooms, this home offers ample space for families and guests alike. The heart of the home is the gourmet kitchen, seamlessly integrated with the family room, creating an open and inviting space perfect for entertaining and everyday living. The kitchen features top-of-the-line appliances, elegant granite countertops, and plenty of storage. The family room, flooded with natural light, offers a cozy retreat for relaxation. Each bedroom provides comfort and privacy, making this home a true sanctuary. Don't miss the opportunity to own this fabulous property in a quaint neighborhood & priced to sell.
- Type:
- Single Family
- Sq.Ft.:
- 3,655
- Status:
- Active
- Beds:
- 4
- Lot size:
- 0.22 Acres
- Year built:
- 2008
- Baths:
- 3.10
- MLS#:
- 83270864
- Subdivision:
- Grand Mission Estates
ADDITIONAL INFORMATION
Stunning home nestled in the heart of Grand Mission Estates with 4 bedrooms & 3.5 bathrooms. The backyard is an oasis with shimmering heated pool and spa, Tiki hut with full outdoor kitchen and expansive covered patio (all installed in 2023). The primary bedroom is huge with wall of windows and views of the resort-style backyard. The gourmet island kitchen boasts stainless steel appliances including a 5 burner gas range. The family room is both stylish and comfortable with 2-view gas log fireplace shared with the bright sunroom. Upstairs you will find 3 additional bedrooms with 2 bathrooms, game room and computer nook. The subdivision amenities include a Clubhouse, state-of-the art fitness center, junior Olympic pool with 18-foot dual shoot slide, kids water spray park, a serene lakeside pool, walking trails and playgrounds. Zone to desirable Fort Bend ISD. Conveniently located near the Westpark Tollway and the Grand Parkway with easy access to Downtown Houston.
- Type:
- Single Family
- Sq.Ft.:
- 2,783
- Status:
- Active
- Beds:
- 4
- Lot size:
- 0.13 Acres
- Year built:
- 2009
- Baths:
- 3.10
- MLS#:
- 35303203
- Subdivision:
- Canyon Lakes At Westheimer Lakes Sec 1
ADDITIONAL INFORMATION
Welcome to the epitome of contemporary luxury living nestled in the master-planned community of Westheimer Lakes. This stunning 4-bed, 3.5-bath Perry Home masterpiece boasts soaring ceilings & an open floorplan, ideal for grand gatherings. Equipped with stainless steel appliances, the kitchen is a culinary haven, where culinary delights come to life with ease. Need a quiet space to work? The study's got you covered. Upstairs, have fun in the game room. Step outside to the covered patio and behold the vast expanse of the lush backyard, a private sanctuary awaiting your personal touch. The location is unbeatable with access to freeways, great schools & planned community amenities. Prepare to embark on a journey where luxury, comfort, and convenience converge seamlessly. NO BACKYARD NEIGHBORS and zoned to Lamar Consolidated ISD! This is a MUST-SEE! Call & Schedule your private tour TODAY!!!
- Type:
- Single Family
- Sq.Ft.:
- 1,844
- Status:
- Active
- Beds:
- 3
- Lot size:
- 0.13 Acres
- Year built:
- 2005
- Baths:
- 2.00
- MLS#:
- 7676430
- Subdivision:
- Lost Creek Sec 1
ADDITIONAL INFORMATION
7114 Anaquitas Creek is a beautifully upgraded 1-story home nestled in a quiet cul-de-sac. NEW Luxurious features include quartz countertops and backsplash, walk-in showers, and modern light fixtures with remote control. The remodeled property boasts a professionally painted interior and exterior, brand-new Stove, Fridge, Dishwasher. Fully sprinkler system with Wi-Fi capability. Enjoy the convenience of nearby supermarkets, restaurants, Hospitals, schools, shopping center such as La Centerra & Katy Mills Mall, pharmacies, Home Depot, Lowes and much more. With easy access to major highways and no impact from Harvey, this home is must-see. Residents can relax at the community pool or playground, making it the perfect retreat. Make this exceptional property yours today!
- Type:
- Single Family
- Sq.Ft.:
- 2,188
- Status:
- Active
- Beds:
- 4
- Lot size:
- 0.19 Acres
- Year built:
- 1983
- Baths:
- 2.00
- MLS#:
- 49415269
- Subdivision:
- The Grove
ADDITIONAL INFORMATION
Nestled in a vibrant community, this beautiful home has been meticulously maintained & thoughtfully upgraded. The foundation has been leveled & the home has double-pane windows with solar screens. A radiant barrier roof underlayment & Hardy concrete siding further enhance the home's durability & insulation. The driveway has been recently replaced. The interior has been repiped with PEX piping for improved water quality and freeze protection. The living room features soaring ceilings & a brick fireplace. The kitchen is a chef's delight, featuring stainless appliances & ample cabinet and counter space. Formal dining room adjacent. The primary bedroom has private access to the backyard & 2 closets for plenty of storage. The fully fenced backyard is an outdoor haven with a patio & abundant green space. The Grove is a growing community with excellent-rated schools & easy access to highways and shopping. Discounted rate options may be available for qualified buyers of this home.
- Type:
- Single Family
- Sq.Ft.:
- 3,766
- Status:
- Active
- Beds:
- 4
- Lot size:
- 0.18 Acres
- Year built:
- 2013
- Baths:
- 3.10
- MLS#:
- 3302161
- Subdivision:
- Aliana
ADDITIONAL INFORMATION
Welcome to luxury living in Aliana! This stunning 4-bedroom, 3.5-bathroom home boasts a spacious layout with high ceilings, an elegant staircase, and a first-floor office/study. Entertain effortlessly in the media room, game room, and backyard oasis featuring a pool, hot tub, and patio area. The gourmet kitchen with granite countertops is a chef's dream. Located in the sought-after Aliana subdivision, this home offers convenience and luxury with access to parks, trails, and top-rated schools. Don't miss out on the epitome of luxury livingâschedule your viewing today!
- Type:
- Single Family
- Sq.Ft.:
- 2,663
- Status:
- Active
- Beds:
- 4
- Lot size:
- 0.16 Acres
- Year built:
- 2022
- Baths:
- 3.10
- MLS#:
- 37096869
- Subdivision:
- Grand Vista Sec 18
ADDITIONAL INFORMATION
The gorgeous Terracotta is a wonderful two story home with a breathtaking entry. Into the heart of the home, the sprawling family room connects the open kitchen with island and casual breakfast area. All have views of the covered patio. The owner's suite is accented with a spa like bathroom and large walk-in closet. Upstairs has the wow factor with the open to below views of the family room and foyer. The closed off game room is large enough for a media space as well. With three spacious bedrooms and two full baths the upstairs is complete for your family!
- Type:
- Single Family
- Sq.Ft.:
- 2,086
- Status:
- Active
- Beds:
- 3
- Year built:
- 2024
- Baths:
- 2.00
- MLS#:
- 69338819
- Subdivision:
- Still Creek Ranch
ADDITIONAL INFORMATION
BRAND NEW LENNAR Community - Still Creek Ranch!! ''Hanover II'' by Lennar Homes with Elevation "C" Homes in Still Creek Ranch! This single-story home has a modern open living area that invites gathering, along with a covered patio for outdoor leisure. Two bedrooms and a study offer versatility near the entry, while the ownerâs suite is tucked in the back corner for added privacy, complete with a luxe bathroom and walk-in closet. **ESTIMATED COMPLETION July 2024**
- Type:
- Single Family
- Sq.Ft.:
- 1,800
- Status:
- Active
- Beds:
- 3
- Year built:
- 2024
- Baths:
- 2.00
- MLS#:
- 65561860
- Subdivision:
- Arabella On The Prairie
ADDITIONAL INFORMATION
Move-in ready nestled on a cul-de-sac! Single story Arlington floor plan by Pulte Homes features open concept living at its finest. Kitchen island that's convenient to the dining area, spacious great room, and cozy fireplace inspire connectivity and conversation. Arlington offers an abundance of storage with the second pantry and extended ownerâs closet. Build a wonderful lifestyle at Arabella on the Prairie, a beautiful 130-acre community located along the I-69 corridor in charming Rosenberg, just one turn off SH 36. Resort-style amenities such as a pool, event lawn, and recreation center create a tight-knit atmosphere perfect for active families. Schedule your tour today!
- Type:
- Single Family
- Sq.Ft.:
- 3,335
- Status:
- Active
- Beds:
- 4
- Lot size:
- 0.18 Acres
- Year built:
- 2004
- Baths:
- 3.10
- MLS#:
- 16819606
- Subdivision:
- Riverpark West
ADDITIONAL INFORMATION
Great investment for investor and potential buyer. This beautiful home offers 4 bedrooms & 3/1 bathrooms with wood, carpet, tile flooring. The high-ceiling foyer opens to a large study or home office, which can double as a formal dining room. The spacious kitchen features granite countertops, a stone backsplash, a large eat-in working island, and a decent-sized pantry. The kitchen also opens to the amazing family room, which is filled with natural light and features a tile fireplace with gas logs. The huge private master suite boasts a luxurious bath with His & Her private sinks, a tub, an oversized standing shower, a massive walk-in closet and a 2-car garage. Upstairs, there is a game room, 3 bedrooms & 2 bathrooms. The location is convenient with easy access to Highway 59, 99 Grand Parkway, Sugar Land, medical facilities, restaurants, retail, Sugar Land Town Square, Smart Financial Centre, and more. Don't miss out on this incredible home, make your appointment today & Submit Offer!
- Type:
- Single Family
- Sq.Ft.:
- 2,406
- Status:
- Active
- Beds:
- 4
- Lot size:
- 0.15 Acres
- Year built:
- 2016
- Baths:
- 3.00
- MLS#:
- 92915237
- Subdivision:
- Aliana
ADDITIONAL INFORMATION
Welcome Home to this Stunning EAST FACING 4 Bed/3 Bath/2Garage Single Story home featuring Stone and Stucco Elevation, all sides Brick exterior, beautiful engineered wood floors throughout the common areas, open concept Kitchen with skylight, SS Appliances, Double Oven, upgraded Countertop and Cabinets, Neutral colors, covered Patio, Dining, a huge Living room, Epoxy in garage. This impeccable home has it all. Primary suite offers large bay windows & ensuite bath w/ soaking tub, walk in Glass shower, dual sinks & an oversized walk-in closet. Walking distance from the Madden elementary school and zoned to all top rated schools! NEW PAINT! NEW CARPET! MOVE IN READY! CALL THE PATIL REAL ESTATE GROUP FOR YOUR PRIVATE TOUR CLICK ON THE VIRTUAL TOUR LINK **BEST AND FINAL OFFER REQUESTED BY 5 PM 06-02-2024**
- Type:
- Single Family
- Sq.Ft.:
- 1,708
- Status:
- Active
- Beds:
- 3
- Lot size:
- 0.18 Acres
- Year built:
- 2006
- Baths:
- 2.00
- MLS#:
- 71072565
- Subdivision:
- Canyon Village At Westheimer Lakes
ADDITIONAL INFORMATION
Enchanting panoramic LAKE VIEW, located on a tranquil cul-de-sac. Situated in the highly desirable Canyon Village at Westheimer Lakes community, this home features 3 beds, 2 baths, & an attached 2-car garage! The luxurious brick elevation is sure to please! Upon entering, you are greeted with soaring ceilings, decorator paint, and tile floors throughout. The open-concept layout creates a seamless flow between the gourmet kitchen, main living areas, and a spacious dining area, enhancing the ease of entertaining. The primary suite, an ensuite bathroom with double sinks, a luxurious jetted tub, and a walk-in shower. Two additional bright and airy bedrooms offer ample space. There is a lot of upgrades in this house and itâs designed without any carpet, ensuring easy maintenance. Embrace the lifestyle offered by this remarkable home!
- Type:
- Single Family
- Sq.Ft.:
- 1,846
- Status:
- Active
- Beds:
- 3
- Lot size:
- 0.13 Acres
- Year built:
- 2018
- Baths:
- 2.00
- MLS#:
- 53901326
- Subdivision:
- Grand Vista Sec 20
ADDITIONAL INFORMATION
Welcome to your dream home, built by Taylor Morrison in 2018! This stunning residence offers a perfect blend of modern amenities and serene living, nestled in a quiet cul-de-sac with no back neighbors, ensuring privacy and tranquility. Inside, you'll find three spacious bedrooms and two beautifully appointed bathrooms. The open-concept layout includes a versatile study room, ideal for a home office or a cozy reading nook. The home's design features contemporary finishes and thoughtful details throughout, creating a warm and inviting atmosphere. Conveniently located, this home is just minutes away from major shopping stores, popular restaurants, and entertainment options. You'll enjoy easy access to Amazon, HEB, and the upcoming Costco, making errands and shopping a breeze. Don't miss the opportunity to own this exceptional Taylor Morrison home in a prime location. Schedule a tour today and experience the perfect combination of comfort, convenience, and community!
- Type:
- Single Family
- Sq.Ft.:
- 1,704
- Status:
- Active
- Beds:
- 3
- Lot size:
- 0.12 Acres
- Year built:
- 2015
- Baths:
- 2.00
- MLS#:
- 20275417
- Subdivision:
- Fieldstone Sec 8
ADDITIONAL INFORMATION
Welcome to your dream home! This striking residence features a chic neutral color paint scheme inside, with fresh interior paint adding to its allure. The brand-new appliances and accent backsplash in the kitchen add elegance. The primary bathroom boasts double sinks and a separate tub and shower for ultimate relaxation. Outside, the tranquil patio is perfect for enjoying your morning coffee or relaxing. The fenced-in backyard offers privacy and a safe space for outdoor activities. You're not just buying a home; you're investing in a lifestyle. Make it yours!
- Type:
- Single Family
- Sq.Ft.:
- 2,616
- Status:
- Active
- Beds:
- 4
- Lot size:
- 0.32 Acres
- Year built:
- 2015
- Baths:
- 2.10
- MLS#:
- 46987839
- Subdivision:
- Creekside Ranch
ADDITIONAL INFORMATION
Luxurious 1.5 story Ashton Woods former model home with high ceilings situated on an oversized cul-de-sac lot w/ no back neighbors in Creekside Ranch that is meticulously maintained. Home featuring Solid Engineered Wood floors throughout main areas w/ TONS OF UPGRADES (see list)! This remarkable 4/2.5 Bath, an office converted in a 4th bedroom, LARGE formal Dining, and Living room w/ fireplace open to a large modern Chef's kitchen w/ durable Silestone counter, upgraded glass cabinets, breakfast room w/ bench seating w/ plenty of storage space, and SURROUND SOUND throughout. Oversized primary suite w/ dual sinks, soaking tub, separate shower & WC. Spacious secondary bedrooms with ceiling fans at front share secondary bathroom. Enormous game room privately located upstairs. Oversized backyard w/ gorgeous landscaping, covered patio, flagstone pavers, perfect for outdoor dining by the pergolas and cozy fireplace. Fridge, shed and outdoor furniture are INCLUDED. MUST SEE, YOU WILL LOVE IT.
$320,000
2001 Briar Lane Richmond, TX 77469
- Type:
- Single Family
- Sq.Ft.:
- 2,077
- Status:
- Active
- Beds:
- 3
- Lot size:
- 0.23 Acres
- Year built:
- 1971
- Baths:
- 2.00
- MLS#:
- 21028671
- Subdivision:
- Country Club Estates Sec 2
ADDITIONAL INFORMATION
Completely renovated home in coveted Country Club Estates subdivision. Sitting on huge corner lot with oversized backyard perfect for BBQ in the coming summer days, perfect for small children to play. Renovations include fresh paint interior and exterior. NEW laminate NEW TILE FLOORS in Kitchen and bathrooms. NEW KITCHEN CABINETS, NEW APPLAINCES, NEW QUARTZ COUNTERTOPS, NEW FRONT DOOR, NEW INTERIOR DOORS, NEW WINDOWS IN LIVING, Huge NEW PANTRY in walk in pantry. All NEW CEILING FANS, NEW LIGHT FIXTURES, NEW AC UNIT. NEW FENCE IN BACK. PAINTED GARAGE FLOOR.
| Copyright © 2024, Houston Realtors Information Service, Inc. All information provided is deemed reliable but is not guaranteed and should be independently verified. IDX information is provided exclusively for consumers' personal, non-commercial use, that it may not be used for any purpose other than to identify prospective properties consumers may be interested in purchasing. |
Richmond Real Estate
The median home value in Richmond, TX is $267,300. This is higher than the county median home value of $259,600. The national median home value is $219,700. The average price of homes sold in Richmond, TX is $267,300. Approximately 49.92% of Richmond homes are owned, compared to 41.53% rented, while 8.55% are vacant. Richmond real estate listings include condos, townhomes, and single family homes for sale. Commercial properties are also available. If you see a property you’re interested in, contact a Richmond real estate agent to arrange a tour today!
Richmond, Texas has a population of 12,063. Richmond is less family-centric than the surrounding county with 22.26% of the households containing married families with children. The county average for households married with children is 44.08%.
The median household income in Richmond, Texas is $51,345. The median household income for the surrounding county is $93,645 compared to the national median of $57,652. The median age of people living in Richmond is 33.8 years.
Richmond Weather
The average high temperature in July is 93.8 degrees, with an average low temperature in January of 41.4 degrees. The average rainfall is approximately 50 inches per year, with 0.1 inches of snow per year.
