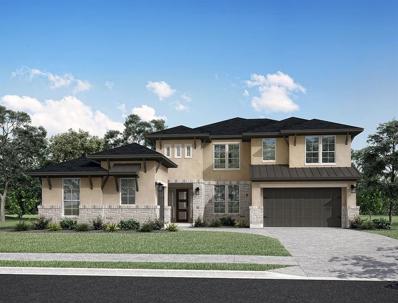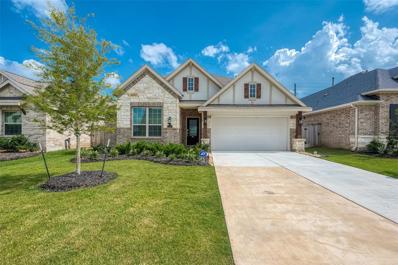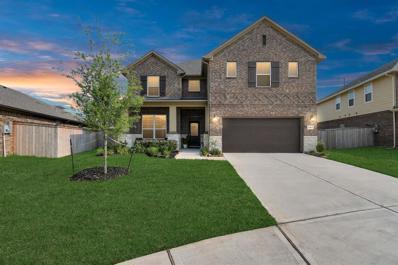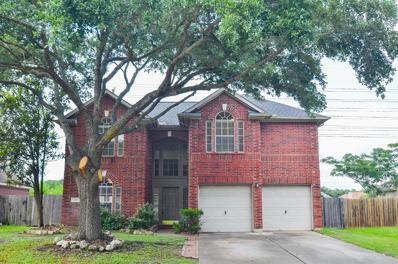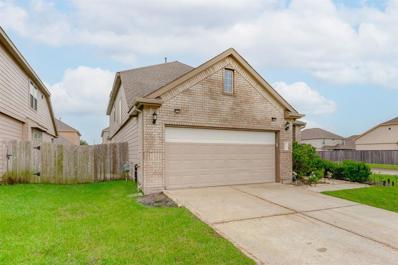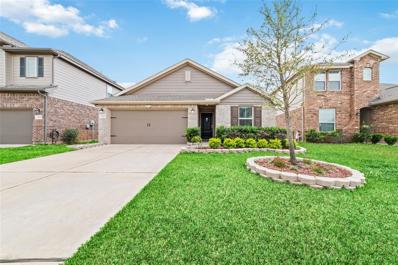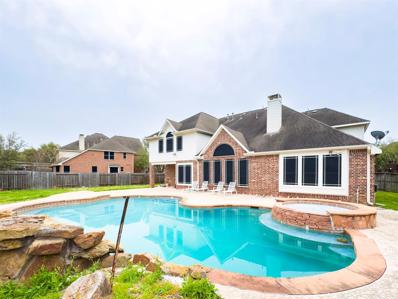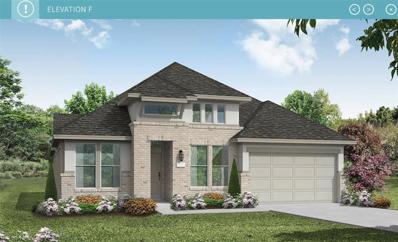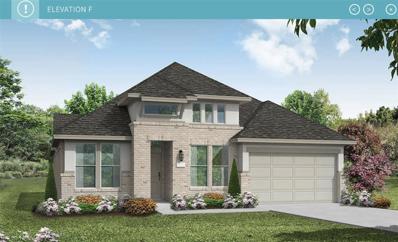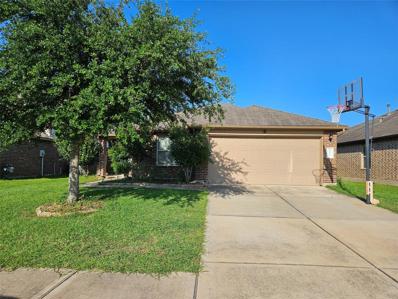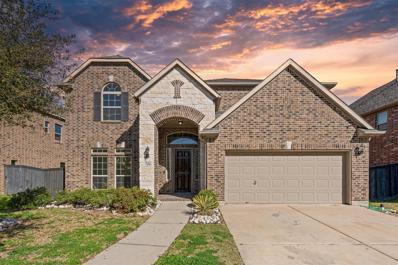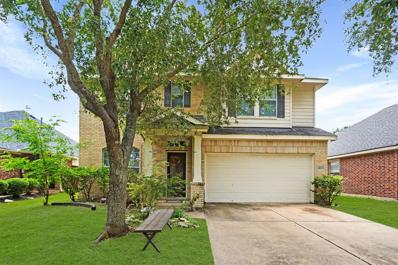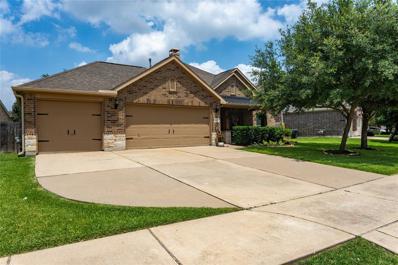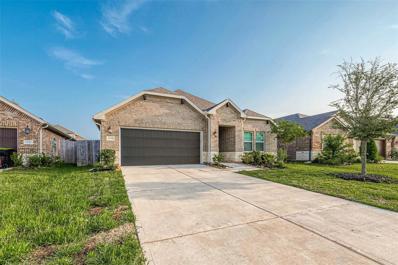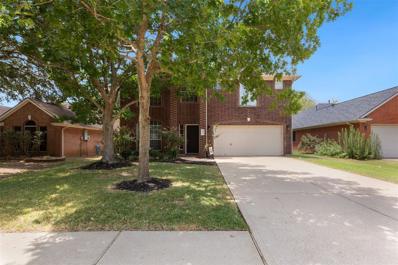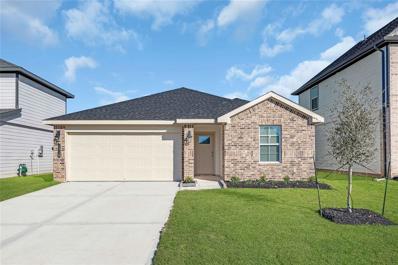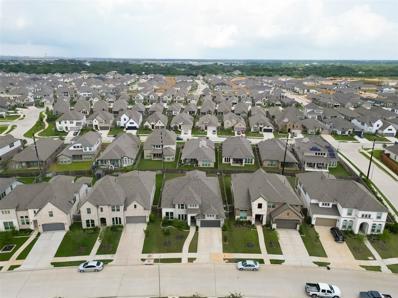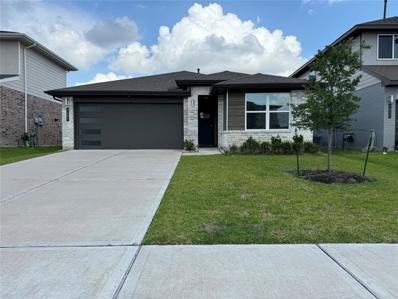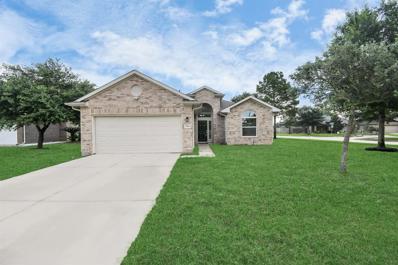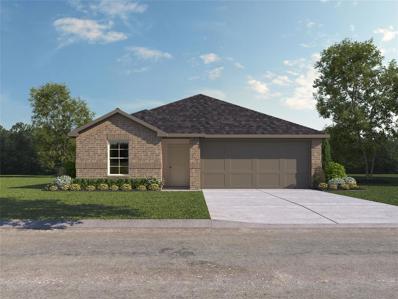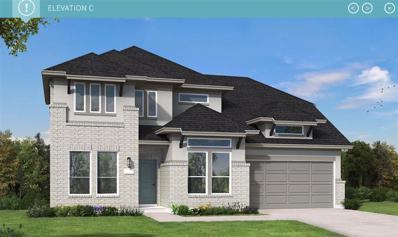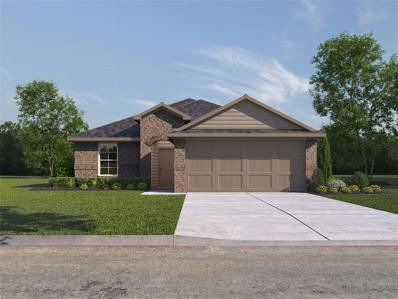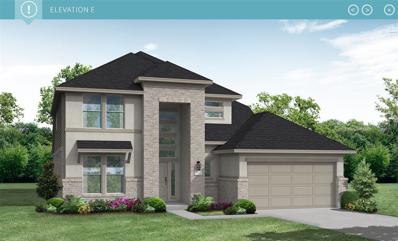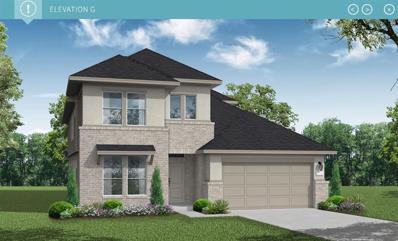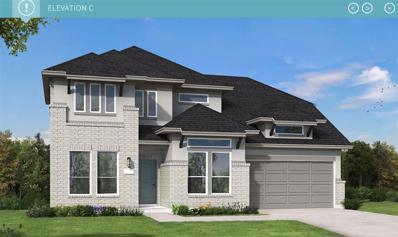Richmond TX Homes for Sale
$1,056,590
2710 Berry Basket Trail Richmond, TX 77406
- Type:
- Single Family
- Sq.Ft.:
- 4,416
- Status:
- NEW LISTING
- Beds:
- 5
- Year built:
- 2024
- Baths:
- 4.10
- MLS#:
- 21354533
- Subdivision:
- Harvest Green
ADDITIONAL INFORMATION
The Snyder floorplan - Welcome home to this beautiful two-story plan with 5 bedrooms, 4 ½ baths with a 3.5-car garage. The inviting main areas include a curved staircase, study, gameroom, hidden storage, casual dining off kitchen, and extended covered patio. It also includes a media room, freestanding tub, double front door, and glass sliders at the casual dining room.
- Type:
- Single Family
- Sq.Ft.:
- 2,537
- Status:
- NEW LISTING
- Beds:
- 4
- Lot size:
- 0.14 Acres
- Year built:
- 2022
- Baths:
- 4.00
- MLS#:
- 5983882
- Subdivision:
- Veranda Sec 41
ADDITIONAL INFORMATION
Next Gen - The Home Within a Home Next Gen Home offers a private suite that provides all the essentials multigenerational families need to work, learn, create, or have a sense of independence. Highlights, the house was built in 2022, under builder warranty, and the two-car garage is converted into a suite or a mancave for a versatile and enjoyable area. The home also includes a sprinkler system. fully furnished with 2 refrigerators, and a washer and dryer. No rear neighbors. Walking distance from elementary school under construction, excellent school districts. The heart of the home lies in the island kitchen, boasting luxurious granite countertops, modern stainless steel appliances made by Frigidaire Gallery, and a generously sized walk-in pantry. Seamlessly connected to the casual dining area and spacious family room, this culinary haven offers scenic views of the back patio and lush yard WASHER/DRYER/ REFRIGERATOR INCLUDED!
- Type:
- Single Family
- Sq.Ft.:
- 3,222
- Status:
- NEW LISTING
- Beds:
- 4
- Year built:
- 2022
- Baths:
- 3.10
- MLS#:
- 60166617
- Subdivision:
- Bellfort Farms
ADDITIONAL INFORMATION
Gorgeous home located on a cul-de-sac with an oversized lot. Features a welcoming front porch entry, a stunning spiral staircase, and an open-concept living room that seamlessly connects to the kitchen. Includes a media room for entertainment and a spacious gameroom. Nestled in a beautiful creekside community, this home is conveniently close to the Aliana community shopping center, just about 15 minutes from HMART, and near Amazon. The refrigerator, washer and dryer are included.
- Type:
- Single Family
- Sq.Ft.:
- 2,246
- Status:
- NEW LISTING
- Beds:
- 4
- Lot size:
- 0.15 Acres
- Year built:
- 1999
- Baths:
- 2.10
- MLS#:
- 45784939
- Subdivision:
- Westpark Lakes Sec 1
ADDITIONAL INFORMATION
Located in the tranquil neighborhood of West Park Lakes, this well-maintained tradition home offers serene and comfortable living experience. Featuring four spacious bedrooms, and cozy kitchen, high living room ceilings, this combines charm and practicality. Relax in your open backyard with no rear neighbors or take a peaceful walk around the lake. The excellent location ensures convenient access to the Grand Parkway and West park Tollway, as well as numerous shopping and entertainment venues. parks, medical facilities, and schools.
- Type:
- Single Family
- Sq.Ft.:
- 2,789
- Status:
- NEW LISTING
- Beds:
- 4
- Lot size:
- 0.14 Acres
- Year built:
- 2019
- Baths:
- 2.10
- MLS#:
- 48133694
- Subdivision:
- Camellia Sec 2
ADDITIONAL INFORMATION
Presenting a Coner lot gem, 2 story, 4 bedrooms, 2.5 bathrooms in the Camellia Gardens neighborhood. This open layout home features the living, kitchen and dining areas offering a relaxation layout. Features loads of upgrades, with granite counter tops and high-end appliances. The main bedroom is located downstairs with three additional bedrooms upstairs, and a very spacious den. This gem is walking distance to the playground, community pool and zoned to the highly rated FBISD.
- Type:
- Single Family
- Sq.Ft.:
- 1,853
- Status:
- NEW LISTING
- Beds:
- 3
- Lot size:
- 0.13 Acres
- Year built:
- 2019
- Baths:
- 2.00
- MLS#:
- 32979165
- Subdivision:
- McCrary Meadows Sec 4
ADDITIONAL INFORMATION
Welcome to this charming 4 sides of bricks home equipped with 3-bedrooms, 2-bathrooms, a rare STUDY with French doors and a 2-cars garage nested in the sought-after friendly neighborhood of McCrary Meadows. This home is move in ready and has been very well cared for both in and out. Enjoy the open floor plan concept with kitchen overlooking the spacious living space with No carpet at all in the Living area. Covered patio with beautiful landscaping front and back of the house. The house never flood or broken pipe in 2021.All appliances will stay with the purchase, included the Security camera system. The neighborhood offers a lot of amenities such as community pool with waterslide, walking trails, club house and mores.
- Type:
- Single Family
- Sq.Ft.:
- 4,178
- Status:
- NEW LISTING
- Beds:
- 5
- Lot size:
- 0.29 Acres
- Year built:
- 2004
- Baths:
- 4.10
- MLS#:
- 34679077
- Subdivision:
- Long Meadow Farms Sec 3
ADDITIONAL INFORMATION
This splendid 5-bed, 4.5-bath home in Long Meadow Farms offers a resort-like living experience in a peaceful cul-de-sac. With a 4-car garage, pool, hot tub, and custom media room, this property is perfect for entertaining and relaxation. The elegant design includes high ceilings, designer staircase, and beautiful finishes throughout. Enjoy the spacious living area, gourmet kitchen, and multiple walk-in closets. Step outside to the brick exterior, lush landscaping, and inviting pool area with lounge chairs. Don't miss out on this stunning home with all the amenities you could desire!
- Type:
- Single Family
- Sq.Ft.:
- 2,616
- Status:
- NEW LISTING
- Beds:
- 4
- Year built:
- 2024
- Baths:
- 4.00
- MLS#:
- 40923225
- Subdivision:
- Harvest Green
ADDITIONAL INFORMATION
The Anson - Located in the master-planned community of Harvest Green, this gorgeous single-story contemporary layout has everything you would find in a two-story, with so much style. This home has 4 bedrooms and 4 full baths. Soaring 14-foot ceilings are featured in your open-concept family and kitchen spaces. Showcasing a gourmet kitchen in the heart of the home that is sure to impress, boasting an oversized 9â x 6â island complete with a 360-degree under cabinet storage, built-in stainless-steel appliances including a gas range with vent hood. Create your workplace sanctuary in the sizeable study, conveniently close to the central living space. The upgraded bowed window in the primary suite adds charm and character, while the primary bath has a separate tub and shower with an oversized walk-in closet. Relax outside under your covered patio which includes a gas stub for a future outdoor kitchen, or take entertaining indoors to the spacious game room. Complete with a 3-car garage
- Type:
- Single Family
- Sq.Ft.:
- 2,616
- Status:
- NEW LISTING
- Beds:
- 4
- Year built:
- 2024
- Baths:
- 4.00
- MLS#:
- 90922184
- Subdivision:
- Harvest Green
ADDITIONAL INFORMATION
The Anson - Located in the master-planned community of Harvest Green, this gorgeous single-story contemporary layout has everything you would find in a two-story, with so much style. Soaring 14-foot ceilings are featured in your open-concept family and kitchen spaces. Showcasing a gourmet kitchen in the heart of the home that is sure to impress, boasting an oversized 9â x 6â island complete with a 360-degree under cabinet storage, built-in stainless-steel appliances including a gas range with vent hood. Create your workplace sanctuary in the sizeable study, conveniently close to the central living space. The upgraded bowed window in the primary suite adds charm and character, while the primary bath has a separate tub and shower with an oversized walk-in closet. Relax outside under your covered patio which includes a gas stub for a future outdoor kitchen, or take entertaining indoors to the spacious game room. Complete with a 3-car garage
- Type:
- Single Family
- Sq.Ft.:
- 1,787
- Status:
- NEW LISTING
- Beds:
- 4
- Year built:
- 2014
- Baths:
- 2.00
- MLS#:
- 29881029
- Subdivision:
- Mission Trace
ADDITIONAL INFORMATION
VERY SPACIOUS FLOOR PLAN WITH 4 BED ROOMS AND 2 FULL BATH
- Type:
- Single Family
- Sq.Ft.:
- 3,236
- Status:
- NEW LISTING
- Beds:
- 5
- Year built:
- 2016
- Baths:
- 3.10
- MLS#:
- 41175375
- Subdivision:
- Harvest Green
ADDITIONAL INFORMATION
Welcome to an incredible 2 story Westin Homes located in a highly acclaimed community Harvest Green. This spectacular 5 bedroom luxurious home featuring dramatic front elevation, grand entry with soaring ceilings, exquisite interior and upgrades throughout is perfect for entertaining and everyday living. Step into the grand foyer where you will appreciate the spiral gracefully curved staircase, vinyl wood flooring, and wonderful natural lights. A comfortable living room is open to the gourmet kitchen featuring a big counter island with loads of cabinets. The breathtaking open concept floor plan allows for endless panoramic views of the backyard with NO BACK NEIGHBOR. The striking primary retreat is the perfect place to come home and unwind in the opulent en-suite bath. Upstairs boasts four bedrooms, game room and media for endless family fun. Fresh painting and new vinyl flooring. AC replaced in 22/23. New microwave and dish washer. Schedule your showing today!
- Type:
- Single Family
- Sq.Ft.:
- 2,130
- Status:
- NEW LISTING
- Beds:
- 3
- Lot size:
- 0.14 Acres
- Year built:
- 2004
- Baths:
- 2.10
- MLS#:
- 78182006
- Subdivision:
- Grand Mission Sec 5
ADDITIONAL INFORMATION
Beautiful home in Grand Mission subdivision with a great location, easy access to Westpark and grand parkway . this gem offers Lots of natural lights, Kitchen is opened to living area,a huge game room, all bedrooms and utility room are upstairs, enormous backyard with cover patio for your convenience to enjoy outdoor, new AC, new Stove, recently shampooing the carpet, never flooded per seller.
- Type:
- Single Family
- Sq.Ft.:
- 2,333
- Status:
- Active
- Beds:
- 4
- Lot size:
- 0.19 Acres
- Year built:
- 2010
- Baths:
- 2.00
- MLS#:
- 24958139
- Subdivision:
- Fieldstone Sec 1
ADDITIONAL INFORMATION
Welcome to this well maintained 4 bedroom, 2 bath, 3 car garage home. Tile, carpet and freshly painted interior, ceiling fans, recessed lighting and blinds. Primary bedroom has accent wall and en suite with double vanities, soaking tub, separate shower, private toilet and huge closet. Kitchen has upgraded cabinetry with drawers for baking tins, cutting boards and pots and pans. Island kitchen has granite countertops, all SS appliances including sink, gas cooktop, microwave, DW and refrigerator (1yr old) included. W/D in laundry room (3yrs old) included and Manibloc panel for easy water shut off. Stone fireplace surround has gas logs for warmth on chilly nights. Pergola and patio just off kitchen for added outdoor living. 3 car garage has padded fatigue mat for work projects and pegboard for tool storage. Attic flooring is a bonus as is the whole house generator. Mounted TV's (bedrooms and garage) swing, keyless entry & security doorbell convey. Room dimensions are approximate.
- Type:
- Single Family
- Sq.Ft.:
- 2,260
- Status:
- Active
- Beds:
- 4
- Lot size:
- 0.14 Acres
- Year built:
- 2021
- Baths:
- 3.00
- MLS#:
- 31021527
- Subdivision:
- Mandola Farms
ADDITIONAL INFORMATION
This immaculate one-story home in the Mandola Farms community offers 4 bedrooms, 3 full bathrooms, and a formal dining area with a spacious floor plan, sprinkler system, covered patio and ample closet space, this property is perfect for families. Inside, the open-concept living area provides the ideal space for relaxation and entertainment. Large windows flood the room with natural light. The modern kitchen is equipped with sleek appliances, and granite countertops, and a walk in pantry. Enjoy the convenience of a low tax rate and easy access to major freeways, shopping, and restaurants. This home offers the perfect combination of convenience and tranquility. Motivated seller is ready for your offer!
- Type:
- Single Family
- Sq.Ft.:
- 2,648
- Status:
- Active
- Beds:
- 4
- Lot size:
- 0.15 Acres
- Year built:
- 2000
- Baths:
- 2.10
- MLS#:
- 73209714
- Subdivision:
- Pecan Lakes
ADDITIONAL INFORMATION
RECENT UPDATES!! Beat the heat as this great 4BR home comes w/screen enclosed pool & patio area! No bug/mosquito worries here! New interior paint & new carpet throughout! Gorgeous kitchen updates include new Quartz counter tops, subway tile back splash, ceiling lighting & under counter lighting + dishwasher! Rare find in Pecan Grove area: 4BR, 2.5 bath w/pool priced under $400K! Roomy home as there is large family rm w/stacked stone FP, formal living & dining, island kit w/SS appliances, breakfast rm, huge primary BR & bath w/2 walk-in closets, 3 spacious secondary BR's plus full bath w/double sinks & tub/shower combo & an optional game/living room upstairs. Laminate wood flooring & tile downstairs add to the beauty of this home. Create your own tropical oasis as there is a large covered patio/pool area ready for your enjoyment-perfect for swimming & grilling gatherings! Pecan Lakes is a quiet lakeside community near shopping, restaurants & major roads to get around the Houston metro!
- Type:
- Single Family
- Sq.Ft.:
- 1,778
- Status:
- Active
- Beds:
- 4
- Year built:
- 2024
- Baths:
- 2.00
- MLS#:
- 89797635
- Subdivision:
- Sorrento
ADDITIONAL INFORMATION
The Gaven plan is a one-story home featuring 4 bedrooms, 2 baths, and 2 car garage. The entry with coat closet opens to two guest bedrooms and bath with hallway linen closet. The kitchen includes a breakfast bar with beautiful white silestone counter tops, black cabinets, stainless steel appliances, corner pantry and connects to the large combined dining and family room with an additional bedroom adjacent to this common area. The primary suite features a sloped ceiling and attractive primary bath with dual vanities, water closet and walk-in closet. The standard rear covered patio is located off the family room. Nimbus Oak LVP flooring and Silver Dollar carpet can be seen throughout the home.*Images and 3D tour are for illustration only and options may vary from home as built.
- Type:
- Single Family
- Sq.Ft.:
- 3,389
- Status:
- Active
- Beds:
- 4
- Year built:
- 2022
- Baths:
- 3.10
- MLS#:
- 85444419
- Subdivision:
- Candela
ADDITIONAL INFORMATION
Welcome to your new home nestled in the Master Plan community CANDELA, PERRY HOME.This charming property offers a perfect blend of comfort, convenience, and modern living.As you step inside, you'll be greeted by an inviting foyer that leads you into the spacious living area. Natural light floods the room, enhancing the warm ambiance. The open layout seamlessly connects the living room to the kitchen, creating an ideal space for entertaining guests or relaxing with family.The gourmet kitchen is a chef's delight, boasting sleek countertops, ample cabinet space, and top-of-the-line appliances.Each room is thoughtfully designed with comfort and functionality in mind.Outside, you'll discover a private backyard oasis,ideal for enjoying the beautiful Texas weather.Located in a desirable neighborhood, this property offers convenient access to shopping, dining.Don't miss out on the opportunity to make this stunning property your new home.
- Type:
- Single Family
- Sq.Ft.:
- 1,761
- Status:
- Active
- Beds:
- 4
- Lot size:
- 0.13 Acres
- Year built:
- 2021
- Baths:
- 2.00
- MLS#:
- 84331207
- Subdivision:
- Lakeview Retreat
ADDITIONAL INFORMATION
Located at 7407 Sonora Star Lane, this inviting home offers a blend of comfort and convenience. Boasting four bedrooms and two full bathrooms, the residence is thoughtfully designed to provide a welcoming living experience. Upon entering, you'll be greeted by a dining room and private home office. The kitchen, seamlessly connected to the living space, features modern amenities, an island, and a breakfast bar. The primary bathroom has a walk-in shower and separate soaking tub. The home's design extends to the outdoors, with a large covered patio in the backyard providing an ideal space for relaxation or entertaining. Conveniently situated near Westpark Tollway and HWY 6, this residence offers easy access to major transportation routes, ensuring a seamless connection to surrounding amenities, shopping centers, and entertainment options.
- Type:
- Single Family
- Sq.Ft.:
- 1,699
- Status:
- Active
- Beds:
- 3
- Year built:
- 2006
- Baths:
- 2.00
- MLS#:
- 55750510
- Subdivision:
- Lost Creek
ADDITIONAL INFORMATION
Welcome to your dream home! Nestled in a serene cul-de-sac within a quiet community, this cozy yet spacious one-story residence offers the perfect blend of comfort and convenience. Step inside to discover a welcoming open floor plan, featuring three bedrooms and two well-appointed bathrooms and an inviting living area, that seamlessly flows into the open concept kitchen. The partial covered patio is perfect for outdoor entertaining or simply enjoying a quiet evening with family and friends. Additionally, the home is part of a vibrant community that boasts a refreshing community pool, ideal for hot summer days. Conveniently close to top-rated schools, shopping, dining, and recreational facilities. Donât miss out on the opportunity to own this charming home in a prime location. Schedule a showing today!
- Type:
- Single Family
- Sq.Ft.:
- 1,778
- Status:
- Active
- Beds:
- 4
- Year built:
- 2024
- Baths:
- 2.00
- MLS#:
- 38306083
- Subdivision:
- Sorrento
ADDITIONAL INFORMATION
The Gaven plan is a one-story home featuring 4 bedrooms, 2 baths, and 2 car garage. The entry with coat closet opens to two guest bedrooms and bath with hallway linen closet. The kitchen includes a breakfast bar with beautiful white silestone counter tops, black cabinets, stainless steel appliances, corner pantry and connects to the large combined dining and family room with an additional bedroom adjacent to this common area. The primary suite features a sloped ceiling and attractive primary bath with dual vanities, water closet and walk-in closet. The standard rear covered patio is located off the family room. Nimbus Oak LVP flooring and Silver Dollar carpet can be seen throughout the home.*Images and 3D tour are for illustration only and options may vary from home as built.
- Type:
- Single Family
- Sq.Ft.:
- 3,619
- Status:
- Active
- Beds:
- 5
- Year built:
- 2024
- Baths:
- 4.10
- MLS#:
- 19583083
- Subdivision:
- Harvest Green
ADDITIONAL INFORMATION
The Giddings Floorplan - This stunning 2-story home is located in the elegant community of Harvest Green. As you enter this amazing home, you are greeted by a grand foyer with soaring ceilings. Continuing into the heart of the home, you will adore the open-concept floor plan. The spacious gourmet kitchen is highlighted with built -in appliances and a gas cooktop and features an oversized island that overlooks the family room. Located downstairs, guests will enjoy the secondary bedroom with a full private bath, as well as a study. ÂUpstairs you will find 3 additional bedrooms with 2 full baths plus a game room. As the sun begins to set, escape to the large covered patio and relax. You do not want to miss out on this home! Visit us today!
- Type:
- Single Family
- Sq.Ft.:
- 1,409
- Status:
- Active
- Beds:
- 3
- Year built:
- 2024
- Baths:
- 2.00
- MLS#:
- 23431899
- Subdivision:
- Sorrento
ADDITIONAL INFORMATION
The Baxtor plan is a one-story home featuring 3 bedrooms, 2 baths, and 2 car garage. The entry opens to a coat closet and laundry room and leads to two guest bedrooms and bathroom on on the other side. The family room opens to the kitchen area which includes a breakfast bar with beautiful silestone counter tops, black cabinets, stainless steel appliances and corner pantry. The primary suite has an attractive primary bath that features dual vanities, water closet and walk-in closet. The standard rear covered patio is located off the dining area. Nimbus Oak LVP flooring can be seen throughout the home. *Images and 3D tour are for illustration only and options may vary from home as built.
- Type:
- Single Family
- Sq.Ft.:
- 3,075
- Status:
- Active
- Beds:
- 5
- Year built:
- 2024
- Baths:
- 4.10
- MLS#:
- 80876877
- Subdivision:
- Harvest Green
ADDITIONAL INFORMATION
The Collins floorplan - This stunning 2-story, 5 bed, 4.5 bath home is sure to impress. As you enter through the grand foyer you will discover a spacious study, ideal for working from home. The family room opens to the gourmet kitchen equipped with an oversized island and sleek designer finishes. At the end of the day, retreat to the primary suite, featuring luxurious bowed windows and a spa-like bathroom. A second bedroom is located downstairs with an en-suite bathroom, making it ideal for guests. Entertain family and friends upstairs in the game room for movie or game nights or take the party outside to the covered patio. Visit us today!
- Type:
- Single Family
- Sq.Ft.:
- 3,301
- Status:
- Active
- Beds:
- 5
- Year built:
- 2024
- Baths:
- 5.00
- MLS#:
- 61223542
- Subdivision:
- Harvest Green
ADDITIONAL INFORMATION
The Chappel Hill floorplan - Soaring ceilings and architectural flair greet you upon entering this incredible home. The large open kitchen is a chefâs dream with stainless steel appliances, upgraded cabinets, and quartz countertops. Located on the first floor, this home has a spacious primary bedroom and a secondary bedroom. A beautiful wrought iron staircase leads to a large game room upstairs, perfect for entertaining family and friends. The second floor also includes three additional bedrooms and three full baths. Enjoy outdoor entertaining on the spacious covered patio. Don't miss out on an opportunity to own this home - visit us today!
- Type:
- Single Family
- Sq.Ft.:
- 3,619
- Status:
- Active
- Beds:
- 5
- Year built:
- 2024
- Baths:
- 4.10
- MLS#:
- 18522300
- Subdivision:
- Harvest Green
ADDITIONAL INFORMATION
The Giddings Floorplan - This stunning 2-story home is located in the elegant community of Harvest Green. As you enter this amazing home, you are greeted by a grand foyer with soaring ceilings. Continuing into the heart of the home, you will adore the open-concept floor plan. The spacious gourmet kitchen is highlighted with built -in appliances and a gas cooktop and features an oversized island that overlooks the family room. Located downstairs, guests will enjoy the secondary bedroom with a full private bath, as well as a study. ÂUpstairs you will find 3 additional bedrooms with 2 full baths plus a game room. As the sun begins to set, escape to the large covered patio and relax. You do not want to miss out on this home! Visit us today!
| Copyright © 2024, Houston Realtors Information Service, Inc. All information provided is deemed reliable but is not guaranteed and should be independently verified. IDX information is provided exclusively for consumers' personal, non-commercial use, that it may not be used for any purpose other than to identify prospective properties consumers may be interested in purchasing. |
Richmond Real Estate
The median home value in Richmond, TX is $267,300. This is higher than the county median home value of $259,600. The national median home value is $219,700. The average price of homes sold in Richmond, TX is $267,300. Approximately 49.92% of Richmond homes are owned, compared to 41.53% rented, while 8.55% are vacant. Richmond real estate listings include condos, townhomes, and single family homes for sale. Commercial properties are also available. If you see a property you’re interested in, contact a Richmond real estate agent to arrange a tour today!
Richmond, Texas has a population of 12,063. Richmond is less family-centric than the surrounding county with 22.26% of the households containing married families with children. The county average for households married with children is 44.08%.
The median household income in Richmond, Texas is $51,345. The median household income for the surrounding county is $93,645 compared to the national median of $57,652. The median age of people living in Richmond is 33.8 years.
Richmond Weather
The average high temperature in July is 93.8 degrees, with an average low temperature in January of 41.4 degrees. The average rainfall is approximately 50 inches per year, with 0.1 inches of snow per year.
