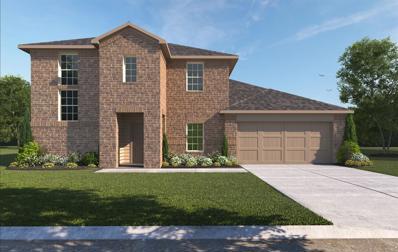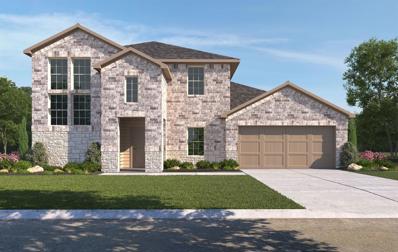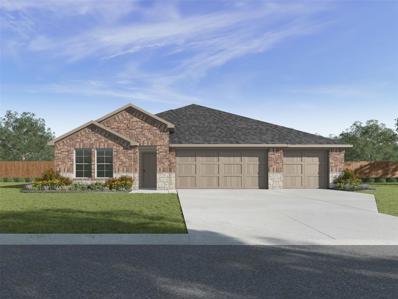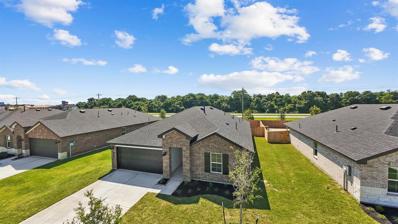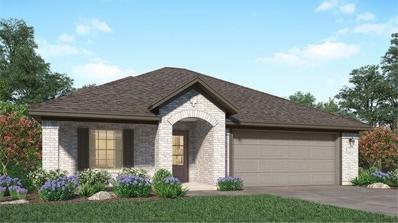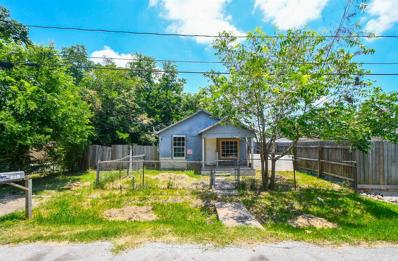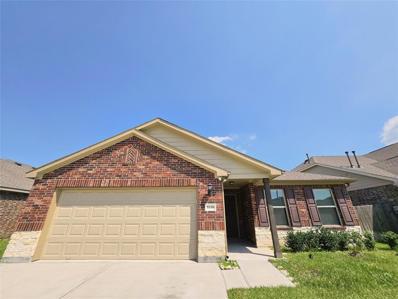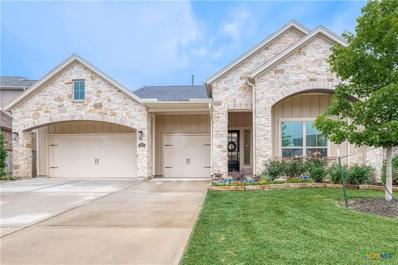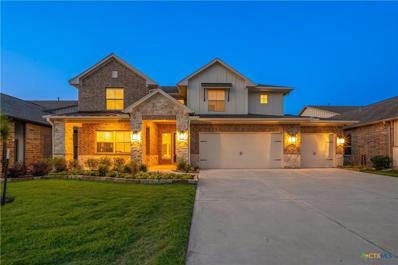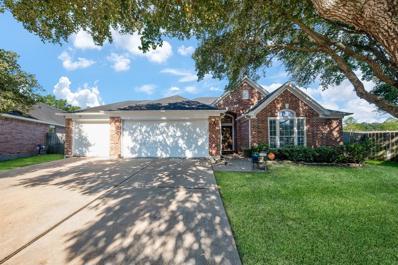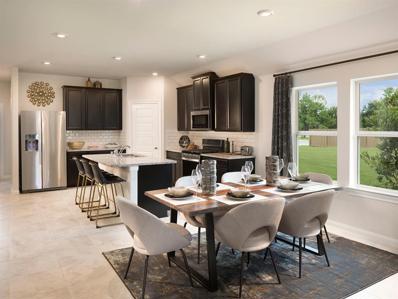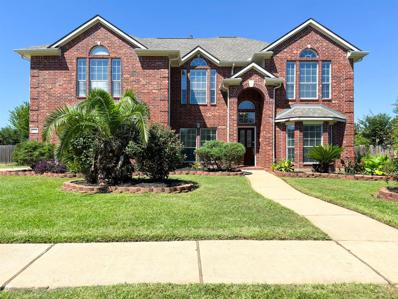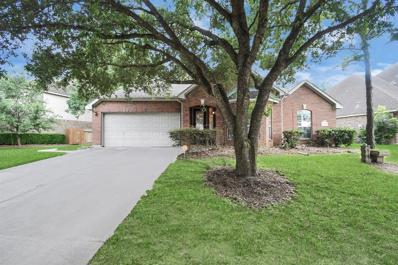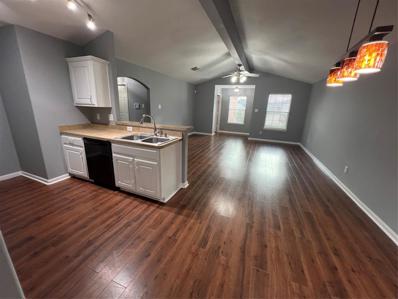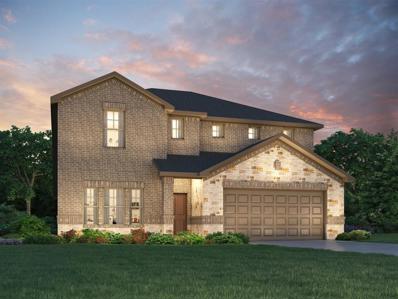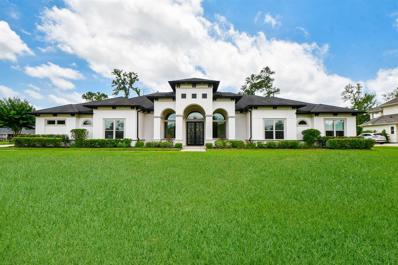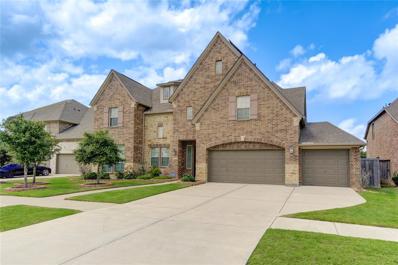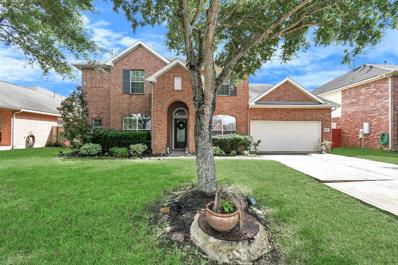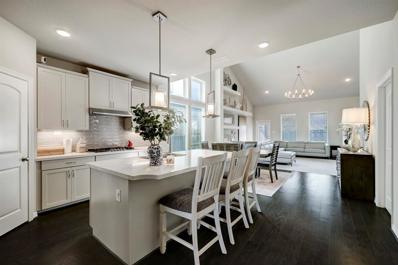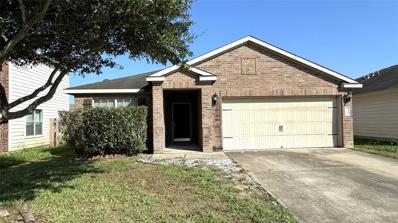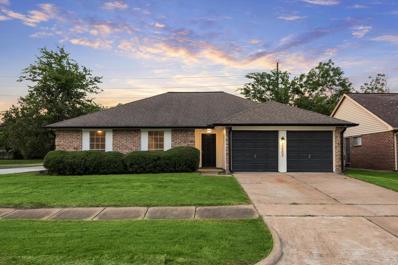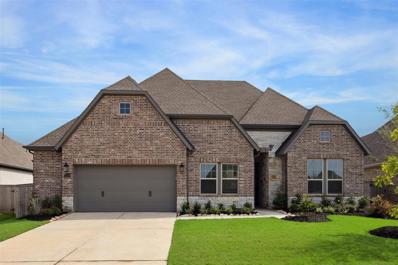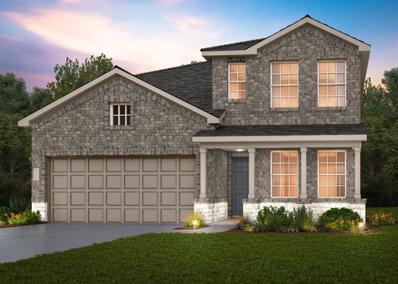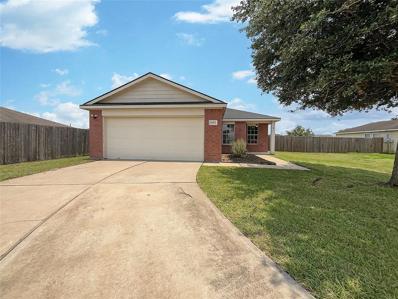Richmond TX Homes for Sale
- Type:
- Single Family
- Sq.Ft.:
- 2,941
- Status:
- NEW LISTING
- Beds:
- 4
- Year built:
- 2024
- Baths:
- 3.00
- MLS#:
- 70170958
- Subdivision:
- Bryan Grove
ADDITIONAL INFORMATION
The Lancaster plan is a two-story home featuring 4 bedrooms, 3 baths and a study. The gourmet kitchen includes waterfall granite counter tops, white cabinets, stainless steel appliances and open concept floorplan with a corner walk-in pantry. The primary suite features an attractive primary bath with separate tub and shower and large walk-in closet. The rear covered patio is built standard and located off the family room. There is an optional 5th bedroom or media room option available. Wool Oak vinyl flooring can be seen throughout the home. Images and 3D tour are for illustration only and options may vary from home as built.
- Type:
- Single Family
- Sq.Ft.:
- 2,941
- Status:
- NEW LISTING
- Beds:
- 4
- Year built:
- 2024
- Baths:
- 3.00
- MLS#:
- 11797368
- Subdivision:
- Bryan Grove
ADDITIONAL INFORMATION
The Lancaster plan is a two-story home featuring 4 bedrooms, 3 baths and a study. The gourmet kitchen includes waterfall granite counter tops, white cabinets, stainless steel appliances and open concept floorplan with a corner walk-in pantry. The primary suite features an attractive primary bath with separate tub and shower and large walk-in closet. The rear covered patio is built standard and located off the family room. There is an optional 5th bedroom or media room option available. Wool Oak vinyl flooring can be seen throughout the home. Images and 3D tour are for illustration only and options may vary from home as built.
- Type:
- Single Family
- Sq.Ft.:
- 2,297
- Status:
- NEW LISTING
- Beds:
- 4
- Year built:
- 2024
- Baths:
- 3.00
- MLS#:
- 48229424
- Subdivision:
- Bryan Grove
ADDITIONAL INFORMATION
The Courtland plan is a one-story home featuring 4 bedrooms, 3 baths, and 3 car garage. The kitchen includes a breakfast bar with beautiful waterfall granite counter tops, white cabinets, stainless steel appliances, corner pantry and connects to the large dining and family room. The primary suite features an attractive primary bath with dual vanities, water closet and walk-in closet. The standard rear covered patio is located off the family room. Wool Oak LVP flooring can be seen throughout the home. *Images and 3D tour are for illustration only and options may vary from home as built.
- Type:
- Single Family
- Sq.Ft.:
- 2,031
- Status:
- NEW LISTING
- Beds:
- 4
- Year built:
- 2024
- Baths:
- 2.00
- MLS#:
- 81210060
- Subdivision:
- Watermark
ADDITIONAL INFORMATION
The Kingston Plan by D.R. Horton! Timeless Amazing Elevation! Covered Patio! Gorgeous Wood Luxury Vinyl Plank Floors throughout! Outstanding Open Floor Plan! Dramatic Gourmet Kitchen with Beautiful Granite Countertops, Large Eat-in Island, Deep Under-mount Stainless Sink, 42-inch-Tall White Shaker Cabinets, Dupure Water Filtration System, Whirlpool Stainless Steel Appliances, Walk in Pantry & More! Gourmet Kitchen open to the Casual Dining Area & Outstanding Family Area with Wall of Windows! Private Owner's Suite W/High Ceilings, Lush Carpet, Spa Like Bathroom made for two with His & Her Private Sinks, Cultured Marble Vanity, White Shaker Cabinets, Private Large Shower, Deep Soaker Tub & Huge Walk-in Closet! All Three Guest Bedrooms Tucked away for privacy! Guest Bathroom W/Cultural Marble! Energy Efficient Home: Energy Star Certified with Tankless Water Heater! Smart Home System, which allows you to control lights, locks, & thermostats! NO FLOODING! Outstanding Schools for all Ages!
- Type:
- Single Family
- Sq.Ft.:
- 1,300
- Status:
- NEW LISTING
- Beds:
- 3
- Year built:
- 2020
- Baths:
- 2.00
- MLS#:
- 94838434
- Subdivision:
- Sunset Crossing Sec 3
ADDITIONAL INFORMATION
From Houston: Take I-10 West towards San Antonio. Take exit 732 for Igloo Road. Turn right onto Igloo Road, then turn left onto FM 359 South. Continue on FM 359 South for about 10 miles. Turn right onto FM 360 West, then turn left onto Crystal Fawn Court. 1707 Crystal Fawn Court should be on your left.
- Type:
- Single Family
- Sq.Ft.:
- 1,485
- Status:
- NEW LISTING
- Beds:
- 3
- Year built:
- 2024
- Baths:
- 2.00
- MLS#:
- 31909656
- Subdivision:
- Still Creek Ranch
ADDITIONAL INFORMATION
BRAND NEW LENNAR Community - Still Creek Ranch!! Lennar Homes Wildflower Collection ''Honeysuckle II'' Plan with Elevation "A" in Still Creek Ranch! Charming Single Story with 3 Beds/2 Baths/2 Car Garage! Welcoming Entry Foyer opens to a SPACIOUS Kitchen and Family Room! Included in the Island Kitchen are 36'' Designer Cabinets, Sparkling Countertops & a Great Appliance Pkg! The Master Bedroom has a Large Walk-in Closet & Master Bath with Shower! Lovely and Resilient Hard Surface Flooring in Main & Wet Areas. Walk-in Utility Room! Covered Patio! **ESTIMATED COMPLETION July 2024**
- Type:
- Single Family
- Sq.Ft.:
- 680
- Status:
- NEW LISTING
- Beds:
- 2
- Lot size:
- 0.1 Acres
- Year built:
- 1940
- Baths:
- 1.00
- MLS#:
- 71035652
- Subdivision:
- Dave Fields Sub
ADDITIONAL INFORMATION
Amazing investment opportunity in David Fields S/D Sec 2! This 2-bedroom home has endless renovation possibilities. Convenient location with easy access to I90, shopping, dining, and Lamar ISD. Schedule a private viewing today!
- Type:
- Single Family
- Sq.Ft.:
- 2,160
- Status:
- NEW LISTING
- Beds:
- 4
- Lot size:
- 0.15 Acres
- Year built:
- 2021
- Baths:
- 2.10
- MLS#:
- 19146758
- Subdivision:
- Still Creek Ranch Sec 1
ADDITIONAL INFORMATION
Experience the joys of peaceful lakeside living in this beautifully maintained one-story home with stunning lake views. Featuring four comfortable bedrooms and two and a half bathrooms, this home easily accommodates the entire family. The open kitchen, complete with stainless steel appliances, invites culinary creativity and social gatherings. The cleverly designed split floor plan offers privacy for the master suite while fostering a sense of togetherness. The generous living area provides a perfect setting for relaxation and cherished moments, making this home a perfect haven of peace and comfort. The house offers a delightful lake view from the backyard, making it a truly enjoyable feature.
- Type:
- Single Family
- Sq.Ft.:
- 3,367
- Status:
- NEW LISTING
- Beds:
- 5
- Lot size:
- 0.24 Acres
- Year built:
- 2023
- Baths:
- 4.00
- MLS#:
- 546913
ADDITIONAL INFORMATION
FLEXIBLE FLOOR PLAN! This STUNNING NEW CONSTRUCTION by Sitterle Homes sits on just under 1/4 acre lot & showcases a versatile layout to meet various needs. This sprawling single story gem includes 5 bedrooms, 4 baths, & consists of a private guest suite with bathroom and 18x13 flex space perfect for a second living area, study, game room, toy room, craft room, etc. Pass by the 3-car garage and charming front porch to enter into an impressive rotunda entry. Continue to the light and bright kitchen with gleaming granite countertops, an expansive breakfast bar, under cabinet lighting, & soft-close cabinet doors. The kitchen seamlessly flows into the family room, dining room, & breakfast area. The primary bedroom opens into a bath with double vanities, freestanding tub, separate shower, & spacious walk-in closet. High performance features include radiant barrier roof decking, low-e windows, TRANE 15 SEER rated AC, smart features, ZIP system sheathing, & SO MUCH MORE. See it today!
- Type:
- Single Family
- Sq.Ft.:
- 3,282
- Status:
- NEW LISTING
- Beds:
- 4
- Lot size:
- 0.19 Acres
- Year built:
- 2022
- Baths:
- 4.00
- MLS#:
- 546909
ADDITIONAL INFORMATION
LOCATION! This STUNNING NEW CONSTRUCTION beauty by Sitterle Homes is not only situated on a spacious lot with no back neighbors, but it is also within walking distance of Veranda's top-of-the-line amenities. This 4 bedroom, 3.5 bath includes a game room, study, oversized pantry, huge utility room, & 3-car garage. The family room showcases soaring ceilings with a wall of windows overlooking the pool-sized yard and covered patio. Open to the family room and dining area, the sparkling kitchen features double ovens & a gleaming 9' Omega Stone island. The primary bath includes two vanities, soaker tub, oversized shower, & a large walk-in closet that conveniently opens into the Texas-sized utility room. Located upstairs is a game room, full bath, hollywood bath, and 3 bedrooms all with walk-in closets! High performance features include radiant barrier roof decking, low-e windows, TRANE 15 SEER rated AC, smart features, ZIP system sheathing, & SO MUCH MORE. Don't miss out! See it today!
- Type:
- Single Family
- Sq.Ft.:
- 2,315
- Status:
- NEW LISTING
- Beds:
- 4
- Lot size:
- 0.23 Acres
- Year built:
- 2002
- Baths:
- 2.00
- MLS#:
- 46495578
- Subdivision:
- Riverpark West Sec 5
ADDITIONAL INFORMATION
Welcome to 2107 Grand Brook Ct, a beautiful 4-bedroom, 2-bathroom home in the sought-after River Park West community. This single-story gem features an open-concept living area, gourmet kitchen, and a luxurious master suite with a walk-in closet and spa-like bathroom. The home boasts a spacious 3-car garage, and a beautifully landscaped backyard with an oversized covered patio, perfect for outdoor entertaining. Situated on a peaceful cul-de-sac, you'll enjoy easy access to Hwy 59 for easy commuting, community amenities like the pool, clubhouse, and walking trails directly next door. Donât miss the opportunity to make this exceptional property your new home. Contact us today for more information or to schedule a private showing.
$375,390
3019 Railway Lane Richmond, TX 77469
- Type:
- Single Family
- Sq.Ft.:
- 1,831
- Status:
- NEW LISTING
- Beds:
- 3
- Year built:
- 2024
- Baths:
- 2.00
- MLS#:
- 41921510
- Subdivision:
- Wall Street Village
ADDITIONAL INFORMATION
Brand new, energy-efficient home available by Aug 2024! Clear sight lines from the kitchen through the family room bring everyone together. White cabinets with cotton white granite countertops, brown tone EVP flooring with multi-tone carpet in our Elemental package. From the mid $300s. Whether youâre looking for a night out or weekend shopping trip, you wonât need to venture far. Wall Street Village offers premier access to Brazos Town Center with over 2 million square feet of retail, dining, and entertainment. Zoned to the highly rated Lamar Consolidated ISD, kids will enjoy after school activities at the future park and playground. Each of our homes is built with innovative, energy-efficient features designed to help you enjoy more savings, better health, real comfort and peace of mind.
- Type:
- Single Family
- Sq.Ft.:
- 3,575
- Status:
- NEW LISTING
- Beds:
- 5
- Lot size:
- 0.29 Acres
- Year built:
- 2005
- Baths:
- 3.10
- MLS#:
- 45867172
- Subdivision:
- Canyon Lakes At The Brazos Sec 2
ADDITIONAL INFORMATION
This stunning 5-Bed, 3 & 1/2 Bath 2-Story home in the Master-Planned Community of Canyon Gate At The Brazos boasts an oversized corner lot and a grand brick-exterior! With a spacious layout, high ceilings, and elegant features such as granite countertop, wood laminate and marble floors, epoxy flooring in garage, this property is sure to impress. Home features formal dining, formal living, spacious great room, study, and primary bed on first level. The second level offers a versatile game room, four large bedrooms, and updated baths. The backyard is perfect for outdoor entertaining with a covered custom-detached patio, play space, storage shed, and ample yard space! ROOF replaced New in 2021, NEW WATER HEATER 2024, WATER SOFTENER 2022, BRAND NEW INTERIOR PAINT 2024. Convenient access to 59 and 99. Minutes away from Costco, HEB, Kroger, and other major retails. Zoned to all Top-Rated Excellent A+ Schools. Don't miss out on the opportunity to make this beautiful house your new home!
- Type:
- Single Family
- Sq.Ft.:
- 2,261
- Status:
- NEW LISTING
- Beds:
- 4
- Lot size:
- 0.22 Acres
- Year built:
- 2004
- Baths:
- 2.00
- MLS#:
- 77469403
- Subdivision:
- Canyon Gate At The Brazos Sec 6
ADDITIONAL INFORMATION
Maplewood Energy Star HOME in prestigious Canyon Gate on the Brazos! This gem offers modern amenities like stainless steel appliances, quartz countertops, Home Directors System and art niches. With mostly tile & wood laminate flooring throughout, 10-foot ceilings, double crown molding & chair rail, charm permeates every corner. Enjoy the convenience of an island kitchen, his & her primary closets, and a 4th bedroom that could serve as a study. The home also features 2" faux wood blinds, coffered ceilings, arched doorways, and a gas fireplace. Step outside to a paver stone back patio surrounded by mature landscaping and enjoy the ease of a front sprinkler system. The community offers security w/a gated entrance, clubhouse, pool & tennis courts, perfect for staycations & active lifestyles. Located in sought-after Fort Bend County, this home is a haven of modern comfort & style. Don't miss out, schedule your tour today!
- Type:
- Single Family
- Sq.Ft.:
- 1,352
- Status:
- NEW LISTING
- Beds:
- 3
- Lot size:
- 0.2 Acres
- Year built:
- 2008
- Baths:
- 2.00
- MLS#:
- 7489006
- Subdivision:
- Sunrise Meadow Sec 2
ADDITIONAL INFORMATION
Owner Financing Available! Welcome to 6807 Lost Timber Lane, Sunrise Meadow subdivision! This charming 3-bed, 2-bath home boasts a 2-car garage and a prime location within commuting distance to Houston. Enjoy nearby park amenities, including a serene lake, perfect for leisurely walks. With spacious living areas and modern amenities, this property offers comfort and convenience. Don't miss the opportunity to call 6807 Lost Timber Lane your new home!
- Type:
- Single Family
- Sq.Ft.:
- 2,991
- Status:
- NEW LISTING
- Beds:
- 5
- Year built:
- 2024
- Baths:
- 4.00
- MLS#:
- 60748496
- Subdivision:
- Wall Street Village
ADDITIONAL INFORMATION
Brand new, energy-efficient home available by Aug 2024! Skip the theater and enjoy movie night at home from the comfort of the Kessler's second-story game room. White cabinets with white quartz countertops, light tone EVP flooring and multi-tone carpet in our Lush package. From the mid $300s. Whether youâre looking for a night out or weekend shopping trip, you wonât need to venture far. Wall Street Village offers premier access to Brazos Town Center with over 2 million square feet of retail, dining, and entertainment. Zoned to the highly rated Lamar Consolidated ISD, kids will enjoy after school activities at the future park and playground. Each of our homes is built with innovative, energy-efficient features designed to help you enjoy more savings, better health, real comfort and peace of mind.
- Type:
- Single Family
- Sq.Ft.:
- 3,722
- Status:
- NEW LISTING
- Beds:
- 3
- Lot size:
- 0.58 Acres
- Year built:
- 2012
- Baths:
- 3.10
- MLS#:
- 63807344
- Subdivision:
- Royal Lakes Manor
ADDITIONAL INFORMATION
Nestled in a serene neighborhood, this exquisite 1-story home located in the gated section of Royal Lakes Estates offers 3 bedrooms/3.5 bathrooms and an open floor plan that is made for entertaining. The large island kitchen is equipped with custom cabinets, see through fireplace, and SS appliances. Each spacious bedroom has a full bathroom attached. The primary bedroom boasts an extravagant bathroom with dual vanities, dual entry shower, a garden tub, and a custom-designed master closet along with a second closet as well. Sitting on a half acre this lot offers enough room for a pool and comes with a water view.
- Type:
- Single Family
- Sq.Ft.:
- 3,781
- Status:
- NEW LISTING
- Beds:
- 5
- Lot size:
- 0.22 Acres
- Year built:
- 2021
- Baths:
- 3.10
- MLS#:
- 37926049
- Subdivision:
- Stonecreek Estates Sec 4
ADDITIONAL INFORMATION
This stunning two-story home boasts 5 bedrooms and 4.5 bathrooms, perfect for families of all sizes. The private master suite is a luxurious retreat, featuring large double walk-in closets for ample storage. Designed for both comfort and elegance, the home includes formal living and dining rooms, as well as a spacious kitchen equipped with a breakfast area that seamlessly opens to the family room. The second floor offers a generous game room and a private media room, ideal for entertainment and relaxation. Additional highlights include a covered patio for outdoor enjoyment and an attached three-car garage for convenience. Situated in the thriving Stone Creek Estates community in the blossoming suburb of Rosenberg, Texas, this home provides easy access to nearby shopping, several five-star restaurants, and the highly regarded Lamar Consolidated ISD. Residents enjoy modern amenities and the serene landscape that make this neighborhood a desirable place to live.
- Type:
- Single Family
- Sq.Ft.:
- 3,364
- Status:
- NEW LISTING
- Beds:
- 5
- Lot size:
- 0.19 Acres
- Year built:
- 2007
- Baths:
- 3.10
- MLS#:
- 70737334
- Subdivision:
- Bonbrook Plantation South
ADDITIONAL INFORMATION
This exquisite David Weekley home features outstanding curb appeal. Inside, you'll discover a tasteful mix of tile, wood, and laminate flooring. The kitchen is equipped with stainless steel appliances and granite countertops. The home boasts high ceilings and generously sized rooms, including an upstairs game room. The backyard offers a covered patio, perfect for relaxation. Additional highlights include a formal dining room and a study with French doors. The entire home has been well maintained. With 5 spacious bedrooms, this home is conveniently located just minutes from Highway 59 and close to the Brazos Town Center. Situated in an excellent community with top-rated schools, it offers the perfect blend of luxury and convenience.
- Type:
- Single Family
- Sq.Ft.:
- 2,407
- Status:
- NEW LISTING
- Beds:
- 4
- Lot size:
- 0.14 Acres
- Year built:
- 2018
- Baths:
- 3.00
- MLS#:
- 61438533
- Subdivision:
- Veranda
ADDITIONAL INFORMATION
Discover the epitome of sophisticated living in this exquisite 2-story model home by Newmark Homes, nestled in the prestigious Veranda community. This stunning residence showcases the highly sought-after 45' DUVAL layout, offering a harmonious blend of style and functionality. With 4 bedrooms (including 2 on the first floor), 3 bathrooms, and a spacious family room that seamlessly extends to a large covered patio, this home is perfect for modern living. At the heart of the home is a chef's dream kitchen, featuring elegant Silestone countertops, light-hued cabinets, and top-of-the-line built-in appliances. The open-plan design, highlighted by soaring ceilings, creates a light and inviting atmosphere, enhanced by premium hardwood flooring in the main areas. The private primary suite is a serene retreat, boasting a deck-mounted bathtub, a luxurious shower, and dual sinks. Come and experience the perfect blend of luxury and comfort in this exceptional home ready for immediate move in.
- Type:
- Single Family
- Sq.Ft.:
- 1,342
- Status:
- NEW LISTING
- Beds:
- 3
- Lot size:
- 0.14 Acres
- Year built:
- 2010
- Baths:
- 2.00
- MLS#:
- 35309286
- Subdivision:
- Sunrise Meadow Sec 5
ADDITIONAL INFORMATION
Lovely one story home in Sunrise Meadow subdivision. Home features, open floorplan, Living, Kitchen and Breakfast/Dining, 3 Bedrooms and 2 baths. Fresh neutral paint throughout. Let this be the next place you call home.
- Type:
- Single Family
- Sq.Ft.:
- 1,480
- Status:
- NEW LISTING
- Beds:
- 3
- Lot size:
- 0.16 Acres
- Year built:
- 1984
- Baths:
- 2.00
- MLS#:
- 57404282
- Subdivision:
- Tara Sec 4
ADDITIONAL INFORMATION
Welcome to your dream home! This fully renovated 3 bedroom, 2 bathroom gem is move-in ready and waiting for you. The large open kitchen with dining area is perfect for entertaining guests or enjoying family meals. Situated on a corner lot with no neighbors behind, you'll love the privacy of the large fenced backyard. Located in a quiet and safe neighborhood, you'll feel right at home here. The 2 car garage provides plenty of space for your vehicles and storage needs. And the GE french door refrigerator is included, making this home truly turnkey. With a remarkably low 2.10% tax rate and low HOA dues, now is the perfect time to make this exceptional property yours. Don't miss out on this opportunity to become a homeowner and start living the life you've always dreamed of. Schedule a showing today before it's gone!
- Type:
- Single Family
- Sq.Ft.:
- 2,859
- Status:
- NEW LISTING
- Beds:
- 4
- Lot size:
- 0.24 Acres
- Year built:
- 2022
- Baths:
- 3.00
- MLS#:
- 23603074
- Subdivision:
- Veranda Sec 36 Ph I
ADDITIONAL INFORMATION
Designed meticulously with a focus on modern living, this home boasts an exquisite kitchen equipped with an abundance of cabinet/countertop space and a expansive walk-in pantry. The open floor plan is bathed in natural light, creating an inviting atmosphere for family dinners, social gatherings, or tranquil moments. Versatility is key with a spacious study that can be transformed into a media room, or a home office. Step into the Ownerâs Retreat, a sanctuary featuring a luxurious bathroom, massive walk-in shower, and a walk-in closet the size of a bedroom, designed for both comfort and style. This private haven promises relaxation and a personal escape after a long day. Enjoy Verandaâs exceptional amenities including a clubhouse, fitness center, dog park, scenic walking trails, tennis courts, and a resort-style pool with water slide area for kids. Discover the blend of functionality and elegance in the Birkshire floor plan, where coming home is indeed the best part of your day.
- Type:
- Single Family
- Sq.Ft.:
- 2,285
- Status:
- NEW LISTING
- Beds:
- 4
- Year built:
- 2024
- Baths:
- 2.10
- MLS#:
- 40590259
- Subdivision:
- Arabella On The Prairie
ADDITIONAL INFORMATION
A great home for growing families, the Dinero plan features plenty of space for everyday living and entertaining guests. The study with French doors flanks the front door foyer area, and an island kitchen opens to the café and gathering room. The private owner's suite has dual bathroom vanities and an oversized walk-in closet. The upstairs boasts 3 bedrooms and a loft for the kid's play space.
- Type:
- Single Family
- Sq.Ft.:
- 1,352
- Status:
- NEW LISTING
- Beds:
- 3
- Lot size:
- 0.23 Acres
- Year built:
- 2008
- Baths:
- 2.00
- MLS#:
- 68270770
- Subdivision:
- Sunrise Meadow Sec 3
ADDITIONAL INFORMATION
Welcome to this charming home with a modern touch. The property features a neutral color paint scheme throughout, giving it an elegant and timeless appeal. The fresh interior paint highlights the home's pristine condition. The primary bathroom offers a luxurious experience with a separate tub and shower for comfort and convenience. Step outside onto the covered patio to experience a seamless indoor-outdoor flow. The inviting outdoor space is perfect for relaxation or entertaining. A fenced-in backyard offers solitude and privacy. Recent partial flooring replacement enhances durability and style. Enjoy the comfort of this lovingly maintained dwelling that blends indoor and outdoor living perfectly. Make this home yours forever. This home has been virtually staged to illustrate its potential.
| Copyright © 2024, Houston Realtors Information Service, Inc. All information provided is deemed reliable but is not guaranteed and should be independently verified. IDX information is provided exclusively for consumers' personal, non-commercial use, that it may not be used for any purpose other than to identify prospective properties consumers may be interested in purchasing. |
 |
| This information is provided by the Central Texas Multiple Listing Service, Inc., and is deemed to be reliable but is not guaranteed. IDX information is provided exclusively for consumers’ personal, non-commercial use, that it may not be used for any purpose other than to identify prospective properties consumers may be interested in purchasing. Copyright 2024 Four Rivers Association of Realtors/Central Texas MLS. All rights reserved. |
Richmond Real Estate
The median home value in Richmond, TX is $267,300. This is higher than the county median home value of $259,600. The national median home value is $219,700. The average price of homes sold in Richmond, TX is $267,300. Approximately 49.92% of Richmond homes are owned, compared to 41.53% rented, while 8.55% are vacant. Richmond real estate listings include condos, townhomes, and single family homes for sale. Commercial properties are also available. If you see a property you’re interested in, contact a Richmond real estate agent to arrange a tour today!
Richmond, Texas 77469 has a population of 12,063. Richmond 77469 is less family-centric than the surrounding county with 43.85% of the households containing married families with children. The county average for households married with children is 44.08%.
The median household income in Richmond, Texas 77469 is $51,345. The median household income for the surrounding county is $93,645 compared to the national median of $57,652. The median age of people living in Richmond 77469 is 33.8 years.
Richmond Weather
The average high temperature in July is 93.8 degrees, with an average low temperature in January of 41.4 degrees. The average rainfall is approximately 50 inches per year, with 0.1 inches of snow per year.
