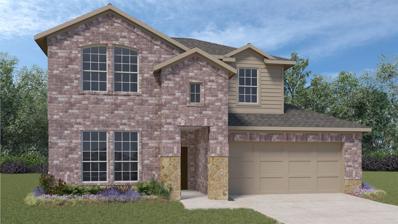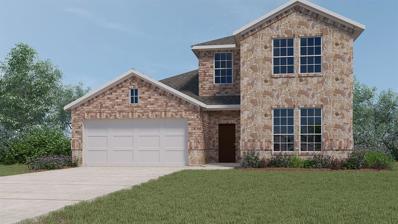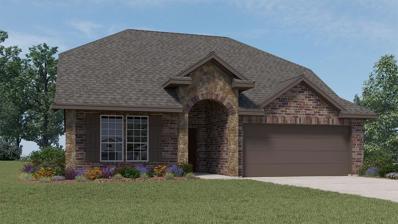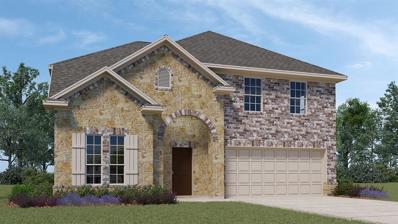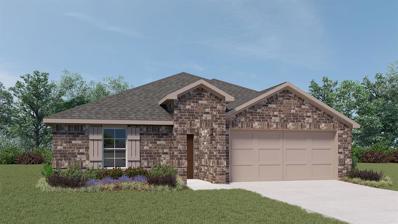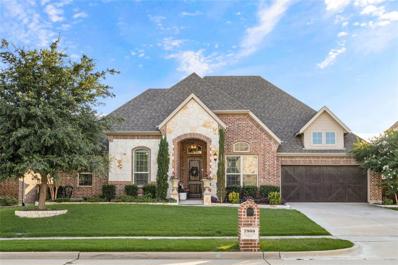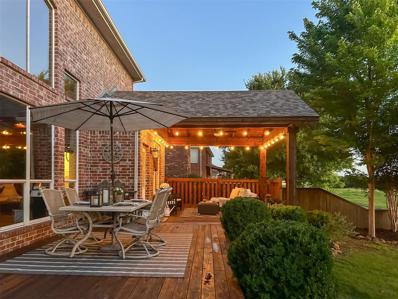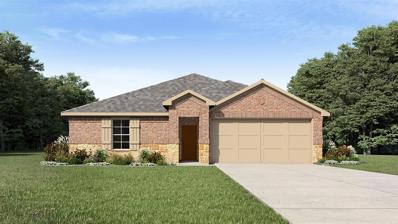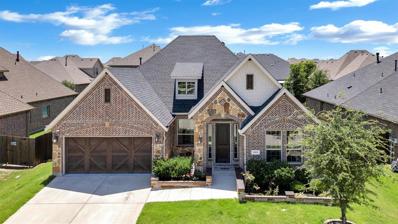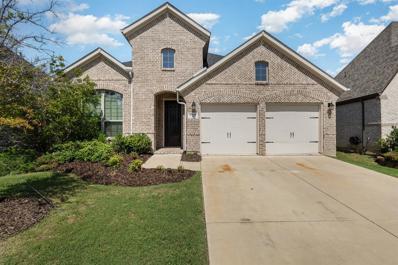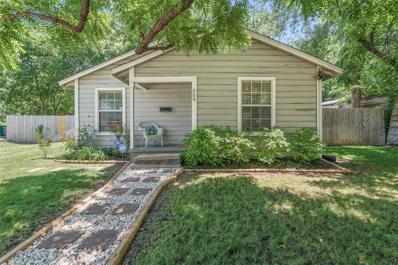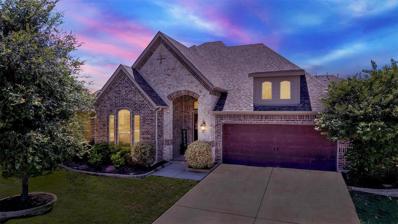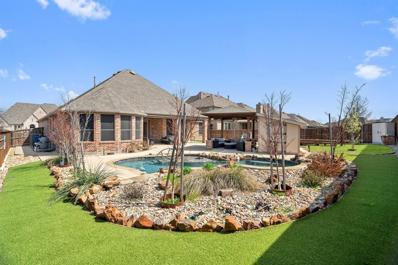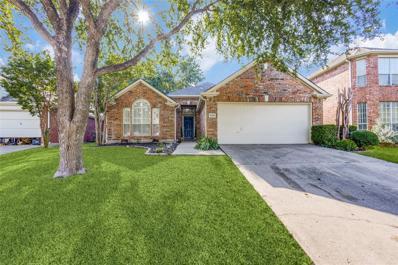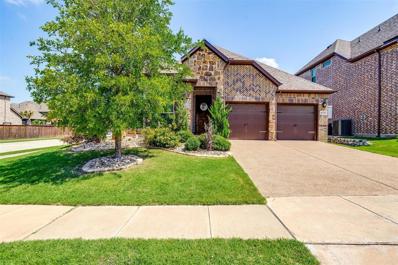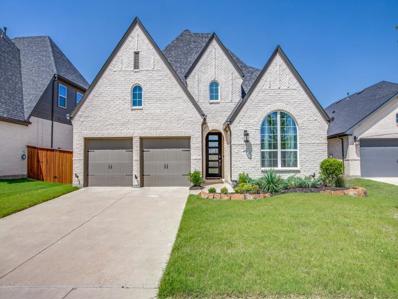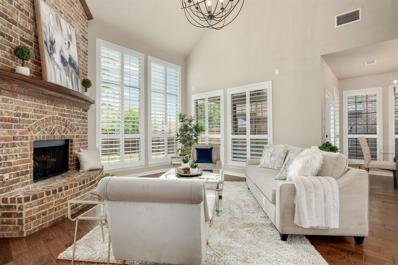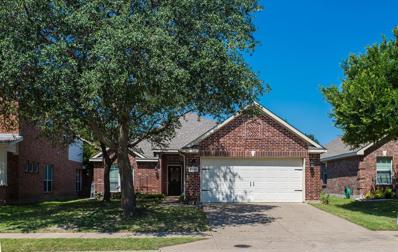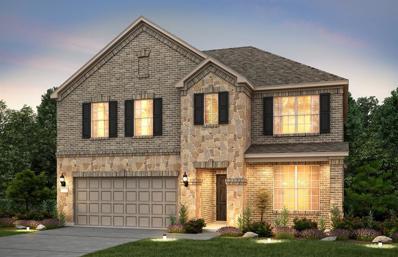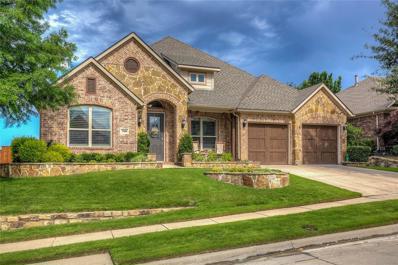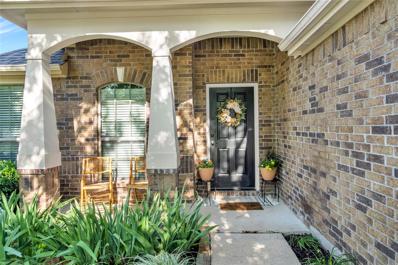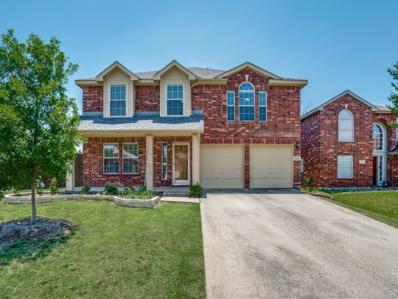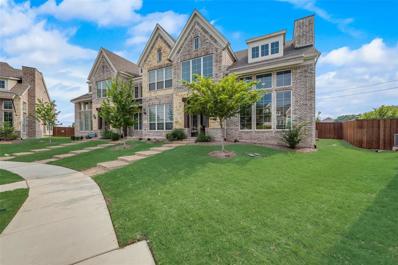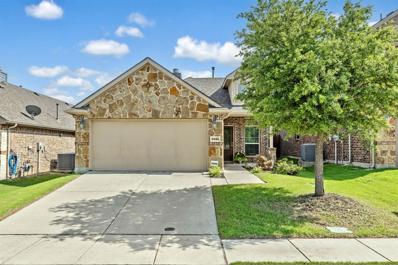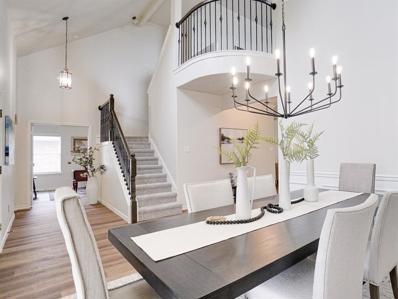McKinney TX Homes for Sale
- Type:
- Single Family
- Sq.Ft.:
- 2,330
- Status:
- Active
- Beds:
- 4
- Lot size:
- 0.1 Acres
- Year built:
- 2024
- Baths:
- 3.00
- MLS#:
- 20631393
- Subdivision:
- Millstone
ADDITIONAL INFORMATION
Spacious Two Story! 4 bedroom, 3 bath with game room in DR Horton's newest community in Melissa ISD! Exterior includes divided light windows with large back covered patio. The interior includes 2 bedrooms down with raised panel interior doors with designer lever handles and smart door lock on front exterior door. The gourmet kitchen includes 36in. cabinets with granite counter tops and stainless steel appliances. Home features include tankless water heater, radiant barrier and smart home package. Please See Showing instructions!!! Plan H232
- Type:
- Single Family
- Sq.Ft.:
- 2,185
- Status:
- Active
- Beds:
- 4
- Lot size:
- 0.1 Acres
- Year built:
- 2024
- Baths:
- 3.00
- MLS#:
- 20631391
- Subdivision:
- Millstone
ADDITIONAL INFORMATION
Spacious Two Story! 4 bedroom, 3 bath with game room in DR Horton's newest community in Melissa ISD! Exterior includes divided light windows with large back covered patio. The interior includes 2 bedrooms down with raised panel interior doors with designer lever handles and smart door lock on front exterior door. The gourmet kitchen includes 36 in. cabinets with granite counter tops and stainless steel appliances. Home features include tankless water heater, radiant barrier and smart home package. This home will not last so make an appointment today!! Please See Showing instructions!!! Plan H231
- Type:
- Single Family
- Sq.Ft.:
- 2,526
- Status:
- Active
- Beds:
- 4
- Lot size:
- 0.1 Acres
- Year built:
- 2024
- Baths:
- 3.00
- MLS#:
- 20631377
- Subdivision:
- Millstone
ADDITIONAL INFORMATION
New Home under construction! 4 bedroom, 3 bath with game room and study in DR Horton's newest community in Melissa ISD! Exterior includes divided light windows with large back covered patio. Please See Showing instructions!!! Plan H201
$421,990
7316 Seton Place McKinney, TX 75071
- Type:
- Single Family
- Sq.Ft.:
- 2,714
- Status:
- Active
- Beds:
- 4
- Lot size:
- 0.1 Acres
- Year built:
- 2024
- Baths:
- 3.00
- MLS#:
- 20631358
- Subdivision:
- Millstone
ADDITIONAL INFORMATION
New Home under construction! 4 bedroom, 3 bath with game room and study in DR Horton's newest community in Melissa ISD! Exterior includes divided light windows with large back covered patio. Please See Showing instructions!!! Plan H203
- Type:
- Single Family
- Sq.Ft.:
- 1,836
- Status:
- Active
- Beds:
- 4
- Lot size:
- 0.1 Acres
- Year built:
- 2024
- Baths:
- 2.00
- MLS#:
- 20631351
- Subdivision:
- Millstone
ADDITIONAL INFORMATION
Spacious 4 bedroom 2 bath (like model) in DR Horton's newest community in Melissa ISD! Exterior includes divided light windows with front porch and back covered patio. The interior includes raised panel interior doors with designer lever handles and smart door lock on front exterior door. The gourmet kitchen includes 36in. cabinets with granite counter tops and stainless steel appliances. Home features include tankless water heater, radiant barrier and smart home package. This home will not last so make an appointment today!! Please See Showing instructions!!! Plan H40I
- Type:
- Single Family
- Sq.Ft.:
- 3,072
- Status:
- Active
- Beds:
- 4
- Lot size:
- 0.22 Acres
- Year built:
- 2015
- Baths:
- 3.00
- MLS#:
- 20631042
- Subdivision:
- Trinity Falls Planning Unit 1 Ph 2a
ADDITIONAL INFORMATION
A RARE Trinity Falls opportunity zoned for the NEWEST MISD school, Frazier Elementary! This 3,077 sqft single-story home offers 4 BR, 2.5 BA, office, second dining, & 3-car tandem garage! Upon entry, you will notice the sprawling hand-scraped hardwood floors, soaring ceilings, & neutral colors throughout. The kitchen boasts stainless appliances, gas cooktop, granite countertops, tons of cabinets, an island, breakfast bar, & breakfast room. The Primary en-suite is a DREAM w its double tray ceiling, board and batten accent wall, & massive bathroom w garden tub, walk-in shower, endless cabinets & walk-in closet. The office is strategically located off the entry away from the main living areas. The 3 secondary bedrooms are next to a full bathroom w dual sinks and 2 linen closets. The half bath, mud bench and oversized utility room are at the garage door entry. The private backyard offers an oversized covered patio & board on board fence. NEVER LOSE POWER. HOME HAS A FULL HOUSE GENERATOR!
Open House:
Saturday, 6/15 1:00-3:00PM
- Type:
- Single Family
- Sq.Ft.:
- 3,294
- Status:
- Active
- Beds:
- 4
- Lot size:
- 0.18 Acres
- Year built:
- 2005
- Baths:
- 4.00
- MLS#:
- 20591396
- Subdivision:
- Fairway Village
ADDITIONAL INFORMATION
Well, welcome back! This Pristine home situated on a premium golf course lot in Stonebridge Ranch is back on the market! No fault of the home. Come take a look! Meticulously kept home that truly has it all! Light, neutral tones & designer paint throughout create an inviting ambiance the minute you walk in. Soaring ceilings & gorgeous, rich hardwood floors. This immaculate home is relaxed yet refined with timeless appeal. A true classic beauty that offers elegance & style in every space. Cook up something amazing in this inviting kitchen where meals & laughter are shared & memories are made. Featuring high end white quartz counters tops, painted island with a custom butcher block countertop. Backyard paradise captivating sunsets! Stonebridge Ranch amenities absolutely enhance life! This must be the place!
- Type:
- Single Family
- Sq.Ft.:
- 1,455
- Status:
- Active
- Beds:
- 3
- Lot size:
- 0.1 Acres
- Year built:
- 2024
- Baths:
- 2.00
- MLS#:
- 20631232
- Subdivision:
- Millstone
ADDITIONAL INFORMATION
Stunning 3 bedroom 2 bath in DR Horton's newest community in Melissa ISD! Exterior includes divided light windows with front porch and back covered patio. The interior includes raised panel interior doors with designer lever handles and smart door lock on front exterior door. The gourmet kitchen includes 36 in. cabinets with granite counter tops and stainless steel appliances. Home features include tankless water heater, radiant barrier and smart home package. This home will not last so make an appointment today!!. Please See Showing instructions!!! Plan H40B
$628,000
10801 Marfa Way McKinney, TX 75071
- Type:
- Single Family
- Sq.Ft.:
- 2,557
- Status:
- Active
- Beds:
- 3
- Lot size:
- 0.17 Acres
- Year built:
- 2018
- Baths:
- 2.00
- MLS#:
- 20600093
- Subdivision:
- Highlands At Westridge Ph 2 The
ADDITIONAL INFORMATION
Prime Location in Exemplary Prosper ISD Schools! Easy access to amenities, shopping malls, and highways! Nestled in a serene neighborhood, experience the allure of this north-facing 3 Bedroom, 2.0 bath single-story well maintained home with an open floor plan. The home greets you with a study or office space leading into the spacious living room, featuring an inbuilt speaker system and a nice fireplace that is perfect for family gatherings year around. The spacious kitchen flows into the family and formal dining areas. Tile flooring graces the wet areas, while hardwood floors adorn the living areas. There is MUCH MORE in this unique home with not one but TWO additional city-approved sun rooms attached to the living area that offers versatile usage. The kitchen boasts granite countertops, a gas stove, stainless steel appliances, and ample cabinetry. HOA has a beautiful pool around the corner. Walking distance to schools, green belt and walking trails. Sqft: 2557(county). 2330(builder)
- Type:
- Single Family
- Sq.Ft.:
- 2,736
- Status:
- Active
- Beds:
- 4
- Lot size:
- 0.15 Acres
- Year built:
- 2019
- Baths:
- 4.00
- MLS#:
- 20628649
- Subdivision:
- Trinity Falls Planning Unit 2 Ph 1b
ADDITIONAL INFORMATION
Welcome to your dream home in Trinity Falls! This luxurious property features a warm, inviting atmosphere with rich wood flooring and an open floor layout. The beautiful kitchen boasts a large island, stainless steel appliances, and ample natural light from big windows. Entertainment options abound with an expansive game room, while a three-car garage and plenty of storage space ensure convenience. Enjoy outdoor living on the covered patio in this fantastic community. Elegance and comfort await you in Trinity Falls.
- Type:
- Single Family
- Sq.Ft.:
- 1,110
- Status:
- Active
- Beds:
- 2
- Lot size:
- 0.11 Acres
- Year built:
- 1930
- Baths:
- 1.00
- MLS#:
- 20628709
- Subdivision:
- Whites Addition
ADDITIONAL INFORMATION
This delightful 2-bed, 1-bath residence offers a perfect blend of historic charm & modern convenience, nestled in a prime location near the vibrant heart of downtown McKinney. Walk up the landscaped pathway to a welcoming front porch; then step into a warm & inviting living space, perfect for relaxing or entertaining. Enjoy the elegance & warmth of beautiful wood floors throughout much of the home, adding a touch of classic charm. The kitchen features modern appliances, ample cabinetry, & stylish countertops. It's perfect for preparing delicious meals & hosting gatherings. The spacious bathroom has been tastefully updated, combining contemporary fixtures with timeless design. Enjoy the private fenced in backyard, ideal for outdoor dining, gardening, or for your pet to roam. Situated just a short stroll away from historic downtown McKinney, you'll have easy access to charming shops, restaurants, & cultural attractions. Schedule a viewing today and make this charming residence your own
- Type:
- Single Family
- Sq.Ft.:
- 2,843
- Status:
- Active
- Beds:
- 4
- Lot size:
- 0.25 Acres
- Year built:
- 2015
- Baths:
- 2.00
- MLS#:
- 20627191
- Subdivision:
- Trinity Falls Planning Unit 1 Ph 2a
ADDITIONAL INFORMATION
Multiple offers received. Highest and best due 6 pm 6-2 True 1 story gem w incredible dream backyard in gorgeous Trinity Falls! Attention to detail beginning w the home's curb appeal, to interior upgrades, well thought out backyard featuring a huge pool w tanning ledge & umbrella stand, spa, app. 500 sq ft outdoor living area w gas fireplace, sink w sump pump, smoker grill, fridge, lights, tv mount. Lg foyer welcomes you into split floor plan featuring 3 lg beds w tons of closet space. Gourmet kitchen w knotty alder cabinets, abundance of storage space, custom pantry, oversized island open to the living room w a shiplap wall & stone gas. Lg office has custom shiplap, BI double desks & custom cabinets, pull out file drawers, designer hardware. Primary bed features accent wall, fantastic spa like bath & over-sized closet! Mud room bench, extra wide 3 car garage w epoxy floors! Resort style amenities inc parks, lakes, trails, beach-entry pool, splash pad, dog park & playgrounds!
- Type:
- Single Family
- Sq.Ft.:
- 2,956
- Status:
- Active
- Beds:
- 4
- Lot size:
- 0.27 Acres
- Year built:
- 2016
- Baths:
- 3.00
- MLS#:
- 20631017
- Subdivision:
- Trinity Falls Planning Unit 2 Ph 4
ADDITIONAL INFORMATION
Beautiful one story Highland Home in Trinity Falls! Great curb appeal with front porch sitting area. Upon entrance a formal dining room or second living with built-in bar and wine cooler. Two secondary bedroom with walk-in closets and shared bath with dual vanities. Massive open kitchen with double ovens, ample cabinet space, and walk-in pantry! Another guest bedroom and bath down hallway for privacy. Stone fireplace with vaulted ceilings and designer lighting in living room. Primary bedroom with extended bump out and gorgeous bath. Separate shower and soaking tub, knee space for vanity and extensive walk-in closet that connects to laundry room! Large apron front sink and storage make this laundry room a great space! Mud area across from garage entry with ceiling racks and 3 car tandem. Spend your day in the backyard oasis with turf, garden, and small boat storage! Walking distance to brand new elementary, dog park, second amenity center with parks and gym! Don't miss out on this one!
- Type:
- Single Family
- Sq.Ft.:
- 1,458
- Status:
- Active
- Beds:
- 3
- Lot size:
- 0.13 Acres
- Year built:
- 1999
- Baths:
- 2.00
- MLS#:
- 20623718
- Subdivision:
- Willow Brook Ph 3
ADDITIONAL INFORMATION
Welcome to this beautifully updated, three bedrooms, two baths home located in the heart of Stonebridge Ranch in the Willow Brook subdivision. This residence boasts an open floor plan designed for modern living and entertaining. As you step inside, you are greeted by functional living area filled with natural light, seamlessly connecting the living room, dining area, and kitchen. The primary suite offers a serene retreat with plenty of space for relaxation. The en-suite bathroom is equipped with contemporary fixtures and finishes, ensuring a spa-like experience at home. Two additional bedrooms provide ample space for family, guests, or a home office, each thoughtfully designed with comfort in mind. The backyard is perfect for outdoor gatherings. Located in a desirable neighborhood with easy access to local amenities, parks, restaurants, shopping centers and schools.
$615,000
4048 Crowe Lane McKinney, TX 75071
- Type:
- Single Family
- Sq.Ft.:
- 1,907
- Status:
- Active
- Beds:
- 3
- Lot size:
- 0.16 Acres
- Year built:
- 2018
- Baths:
- 2.00
- MLS#:
- 20628200
- Subdivision:
- Hardin Village Ph 1
ADDITIONAL INFORMATION
Situated on a corner lot this like new, single level, 3 bedroom, 2 bath stunning home, comes complete with the perfect backyard oasis and sparkling pool, just in time to hang during our hot Texas summers. As you step inside you are greeted with open concept living and a surplus of windows that allow lots of natural light to shine through. The kitchen boasts granite countertops, oversized island, ample storage, and double pantry. The luxurious master retreat boasts an ensuite bath with dual sinks, walk in shower and separate tub, and large walk-in closet. 2 other bedrooms are split from the primary and share an additional bath. Home has a dedicated dining room and separate utility room with full sized washer and dryer area with shelving for extra storage. The back covered patio has an electric shade to enclose the space so it can be used as an extension of the home to be enjoyed all year long, or lounge on your swing under the pergola poolside. Minutes from shopping and restaurants!
- Type:
- Single Family
- Sq.Ft.:
- 2,836
- Status:
- Active
- Beds:
- 4
- Lot size:
- 0.14 Acres
- Year built:
- 2022
- Baths:
- 3.00
- MLS#:
- 20629558
- Subdivision:
- Trinity Falls Planning Unit 7 Ph 1
ADDITIONAL INFORMATION
A gorgeous Highland Home with over 100K worth of upgrades in lighting, flooring, fixtures (see transaction desk for a list of items). Its grand entrance boasts lots of natural lights which is enhanced by the high ceiling (29 feet ceiling). The open floor plan magnifies the space and puts the first floor into great use with the primary bedroom and a guest bedroom. The secondary bedrooms are conveniently located on the second floor anchored by the Game room that opens to the first floor on both sides. The flatwork landscape is a modern and functional use of the lot. Trinity Falls offers a beautiful community pool and outdoor living. Come see it and make your offer before its gone.
- Type:
- Single Family
- Sq.Ft.:
- 2,622
- Status:
- Active
- Beds:
- 4
- Lot size:
- 0.14 Acres
- Year built:
- 2007
- Baths:
- 3.00
- MLS#:
- 20625064
- Subdivision:
- Ridgecrest Ph Ii
ADDITIONAL INFORMATION
Beautiful brick and stone Highland home with eye catching curb appeal and mature trees. Grand entry showcases large dining room and wrought iron with wood staircase. Hardwood floors throughout Living Room, Hall and Breakfast Room. Kitchen boasts island, granite counters, farmhouse sink, and stainless steel appliances. Open Concept Floorplan is perfect for entertaining. Floor to ceiling windows and large brick fireplace are focal point of living room and allow for cozy evenings by the fire. Additional bedroom downstairs and full bath just outside the door is ideal for guests. Primary bedroom and en-suite bath are located on first floor. Upstairs enjoy the game room with two additional bedrooms and coveted Jack and Jill Bath. This house maximizes space to its full potential. Neighborhood amenities include pool, playground, dog park, sport field, and community events such as concerts and movie night. Schedule a showing today and experience the charm of 6404 Falcon Ridge Lane for yourself.
$429,900
2500 Spring Drive McKinney, TX 75072
- Type:
- Single Family
- Sq.Ft.:
- 1,491
- Status:
- Active
- Beds:
- 3
- Lot size:
- 0.13 Acres
- Year built:
- 2002
- Baths:
- 2.00
- MLS#:
- 20623913
- Subdivision:
- Fountainview Ph One
ADDITIONAL INFORMATION
Welcome to this stunning single-story home in the desirable Stonebridge Ranch. The kitchen boasts ceiling-height cabinets and granite countertops, with extra sitting cabinets in the breakfast area. Enjoy the open floor plan featuring high-quality laminate flooring throughoutâNO CARPET! Designer floor tiles and a master bathroom with dual sinks and a garden tub add elegance. The private backyard, enclosed by a wood fence, is perfect for outdoor activities. Stonebridge Ranch offers exemplary schools and fantastic amenities, including an Aquatic Center, Beach & Tennis Club, hike and bike trails, lakes, ponds, golf courses, and country clubs. Donât miss this opportunity to own a fabulous home in a top neighborhood, blending comfort, convenience, and luxury.
- Type:
- Single Family
- Sq.Ft.:
- 3,421
- Status:
- Active
- Beds:
- 4
- Lot size:
- 0.14 Acres
- Year built:
- 2024
- Baths:
- 4.00
- MLS#:
- 20630918
- Subdivision:
- Erwin Farms
ADDITIONAL INFORMATION
NEW CONSTRUCTION: Erwin Farms in McKinney. Two-story Caldwell plan - Elevation B. Available for July - August 2024 for move-in. 4BR, 3.5BA + Study + Open kitchen with upgraded appliances + Media room + Covered patio + LVP flooring + West facing lot - 3,421 sq.ft. Open concept layout with a spacious owner's suite and three secondary bedrooms. This home is perfect for a growing family, or entertaining guests.
- Type:
- Single Family
- Sq.Ft.:
- 2,761
- Status:
- Active
- Beds:
- 3
- Lot size:
- 0.22 Acres
- Year built:
- 2009
- Baths:
- 4.00
- MLS#:
- 20629795
- Subdivision:
- Inwood Hills Ph 1
ADDITIONAL INFORMATION
This corner lot home in Inwood Hills has it all, offering a harmonious blend of contemporary style and comfort. The meticulously designed three bedroom with study residence provides ample space for relaxation and productivity. The open layout connects the large gourmet kitchen to the spacious living room, perfect for entertaining guests while maintaining a cozy atmosphere for everyday gatherings. Whether hosting a soirée or enjoying a quiet evening at home, the thoughtful design ensures comfort and sophistication at every turn. Step outside to the spacious covered patio to relax and unwind, offering a serene escape from the hustle and bustle of everyday life.
- Type:
- Single Family
- Sq.Ft.:
- 1,786
- Status:
- Active
- Beds:
- 3
- Lot size:
- 0.14 Acres
- Year built:
- 2010
- Baths:
- 2.00
- MLS#:
- 20618134
- Subdivision:
- Summit View Lake Ph Two
ADDITIONAL INFORMATION
Charming and Spacious Family Home in Prime McKinney! Discover this welcoming home with an upgraded builder elevation and front-facing garage. Featuring 3 bedrooms, 2 full bathrooms, and an open floor plan, itâs perfect for modern living. The entrance boasts board and batten wainscoting, with ceramic tile and wood floors throughout. Enjoy high ceilings, fans in most rooms, and an office with double french doors. The kitchen has granite countertops and commercial grade range complemented by an interior laundry room. The spacious backyard includes a patio for entertaining, playhouse and ample space for activities, relax by the gas and wood-burning fireplace. Utilize the large decked attic for extra storage. The community offers a pool, greenbelt, jogging and bike paths, lake, park, and playground. Conveniently located near restaurants, shopping, downtown McKinney, and medical services, this home provides the best of suburban living. Don't miss out on this exceptional opportunity!
$455,000
9301 Newport Lane McKinney, TX 75071
- Type:
- Single Family
- Sq.Ft.:
- 2,560
- Status:
- Active
- Beds:
- 4
- Lot size:
- 0.19 Acres
- Year built:
- 2002
- Baths:
- 3.00
- MLS#:
- 20617509
- Subdivision:
- Virginia Hills Add Ph Two
ADDITIONAL INFORMATION
Step into this welcoming 4-bedroom, 2.5 bathroom home situated on a corner lot. An expansive backyard, complete with an open patio, tall privacy fence and sprinkler system. No carpet can be found here, only sleek laminate flooring and beautifully tiled bathrooms. The kitchen boasts white cabinets, stainless steel appliances including a gas range and dishwasher, and a large, single-bowl composite sink illuminated by under-cabinet lighting. The breakfast nook seamlessly connects the kitchen to the living area, featuring a wood-burning fireplace. Study with French doors offer views of the front porch. Upstairs resides the primary bedroom with an ensuite bathroom; offering large vanity area plumbed for second sink, separate shower, a relaxing soaking tub, and a generous walk-in closet. The second floor also hosts 3 guest bedrooms, a full bathroom and engaging game room. Located in the acclaimed Prosper school district. Upgrades include a new HVAC system 2023 and water heater 2024.
- Type:
- Single Family
- Sq.Ft.:
- 2,698
- Status:
- Active
- Beds:
- 3
- Lot size:
- 0.15 Acres
- Year built:
- 2021
- Baths:
- 3.00
- MLS#:
- 20630503
- Subdivision:
- Lake Forest Ph Ia
ADDITIONAL INFORMATION
Modern Elegance in McKinney, TX: Charm meets modern living within this three bedroom, three bath gem. Centrally located in a coveted neighborhood, enjoy a close-knit community complete with a pool. The newer build offers an open concept design amplifying the spacious floor plan. Interior Details: Inviting, open layout offers a seamless flow for living and entertaining. The sizable bedrooms fill with natural light, with each bath boasting contemporary finishes. Exterior Details: Lovely curb appeal complements the friendly neighborhood. With easy access to area amenities, the location is second to none. Come and discover what sets this home apart. Contact the listing agent today for showings.
- Type:
- Single Family
- Sq.Ft.:
- 1,406
- Status:
- Active
- Beds:
- 3
- Lot size:
- 0.1 Acres
- Year built:
- 2015
- Baths:
- 2.00
- MLS#:
- 20630396
- Subdivision:
- Fossil Creek At Westridge Ph 2
ADDITIONAL INFORMATION
Discover this stunning, barely lived-in 3-bed, 2-bath single-story home in McKinney, Texas. The spacious open living area is flooded with natural light, perfect for relaxation and entertaining. The gourmet kitchen boasts barely used appliances and granite countertops. The luxurious master suite features a walk-in closet and spa-like en-suite bathroom with dual vanities, a soaking tub, and a separate shower. Two additional bedrooms offer ample space and privacy. The serene backyard, with a covered patio, is ideal for barbecues and outdoor relaxation. Located in the highly sought-after McKinney community, enjoy top-rated schools, shopping, dining, and entertainment nearby. The historic downtown and local parks add to the vibrant lifestyle. This home combines contemporary design with an unbeatable location. Schedule a showing today and make this exquisite house your new home!
- Type:
- Single Family
- Sq.Ft.:
- 3,096
- Status:
- Active
- Beds:
- 5
- Lot size:
- 0.2 Acres
- Year built:
- 2006
- Baths:
- 3.00
- MLS#:
- 20624043
- Subdivision:
- Craig Ranch North Ph 9
ADDITIONAL INFORMATION
Welcome to this charming open concept home nestled in the desirable Craig Ranch community of McKinney! Meticulously, maintained this home offers a perfect blend of comfort, functionality, & modern elegance. You will be greeted by a spacious and inviting entryway with expansive ceilings, featuring New flooring & carpet, New light fixtures and Fresh paint!! Two bedrooms conveniently located downstairs, including a primary suite & 2nd bedroom can be utilized as an office or guest room. The heart of the home lies in the stylish gourmet kitchen, which is equipped with new countertops, breakfast bar, & a gas cooktop, catering to the culinary enthusiast's every need. Upstairs, you'll find a versatile gameroom, perfect for entertaining guests or simply unwinding after a long day. Also, there are 3 generously sized bedrooms, each offering comfort & privacy for family members or overnight guests. HVAC Serviced every year & water heater was replaced (2022). Hurry, this one wonât last long!!

The data relating to real estate for sale on this web site comes in part from the Broker Reciprocity Program of the NTREIS Multiple Listing Service. Real estate listings held by brokerage firms other than this broker are marked with the Broker Reciprocity logo and detailed information about them includes the name of the listing brokers. ©2024 North Texas Real Estate Information Systems
McKinney Real Estate
The median home value in McKinney, TX is $309,900. This is lower than the county median home value of $336,700. The national median home value is $219,700. The average price of homes sold in McKinney, TX is $309,900. Approximately 63.71% of McKinney homes are owned, compared to 32% rented, while 4.3% are vacant. McKinney real estate listings include condos, townhomes, and single family homes for sale. Commercial properties are also available. If you see a property you’re interested in, contact a McKinney real estate agent to arrange a tour today!
McKinney, Texas has a population of 164,760. McKinney is more family-centric than the surrounding county with 45.87% of the households containing married families with children. The county average for households married with children is 44.64%.
The median household income in McKinney, Texas is $87,608. The median household income for the surrounding county is $90,124 compared to the national median of $57,652. The median age of people living in McKinney is 35 years.
McKinney Weather
The average high temperature in July is 92.5 degrees, with an average low temperature in January of 30.8 degrees. The average rainfall is approximately 40.9 inches per year, with 1.4 inches of snow per year.
