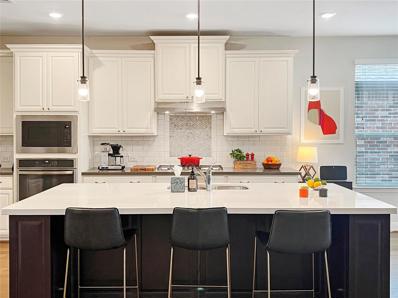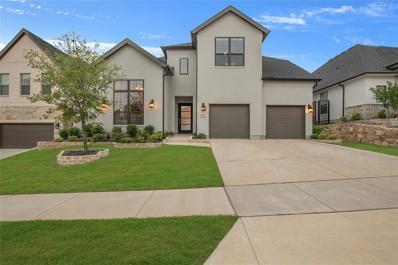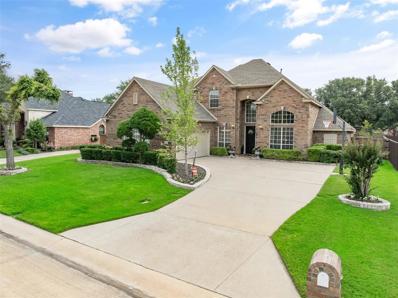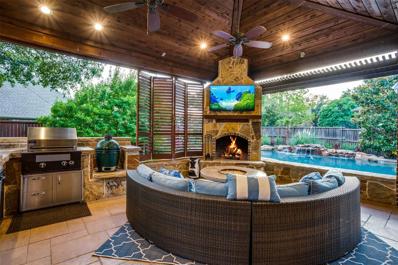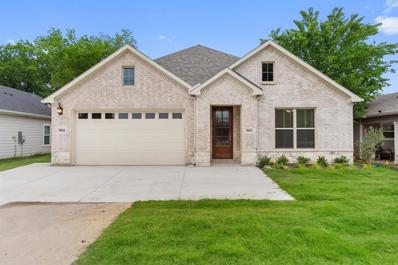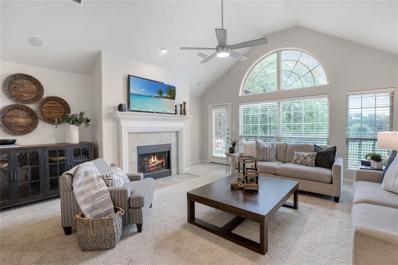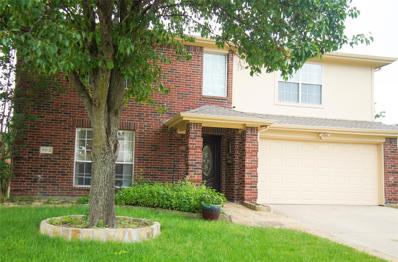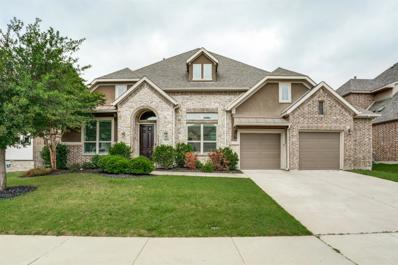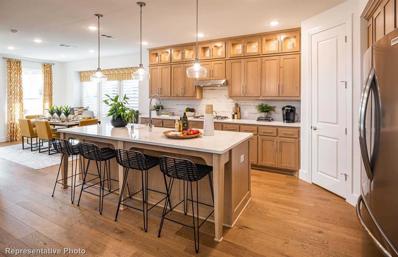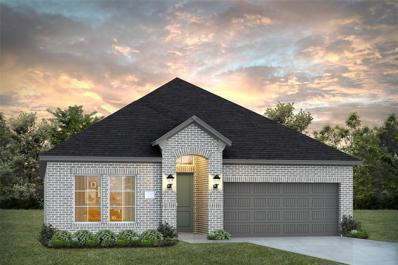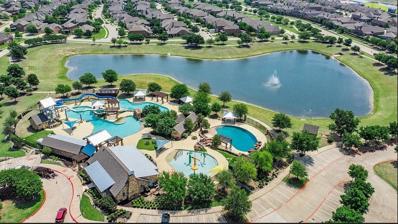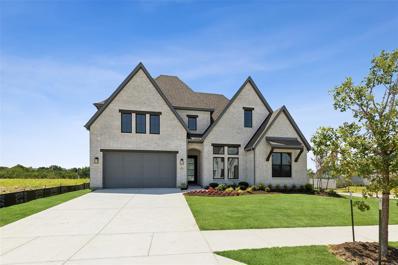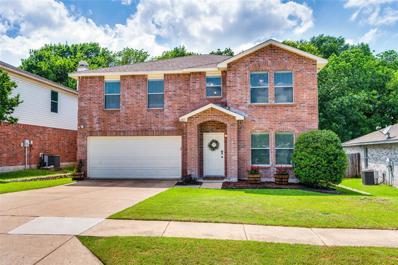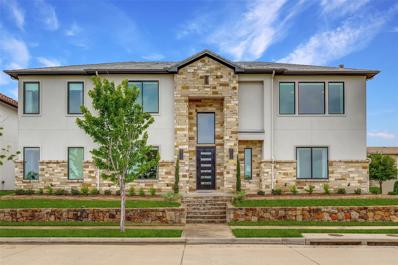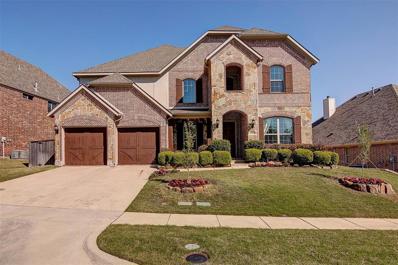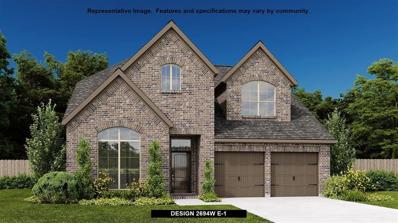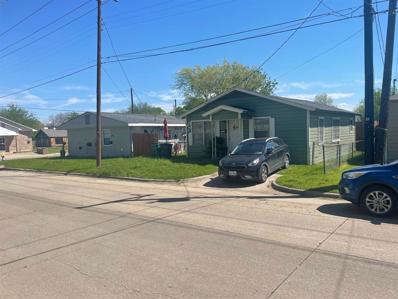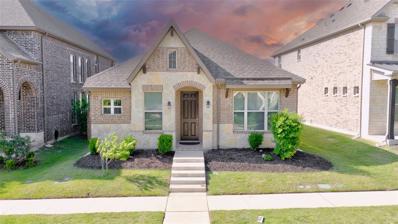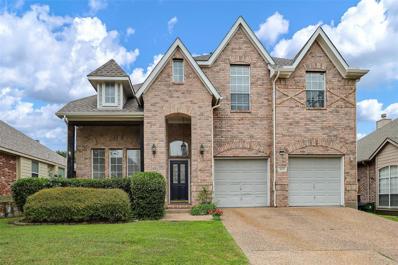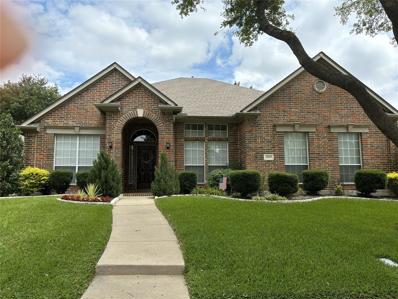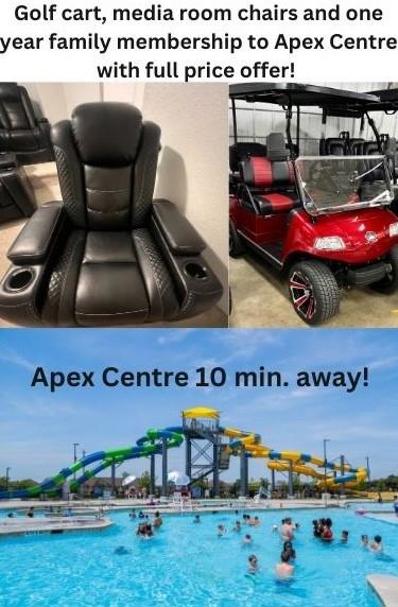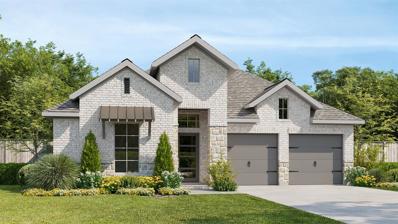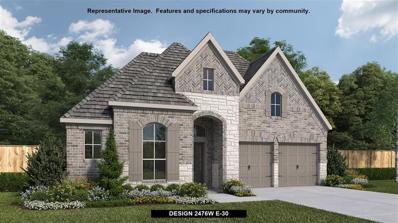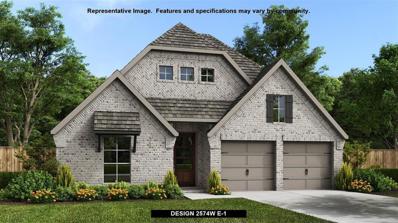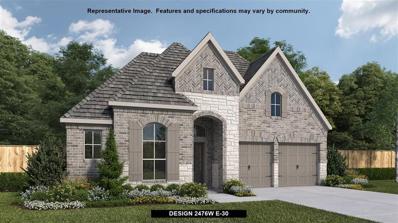McKinney TX Homes for Sale
$715,000
2201 Triton Drive McKinney, TX 75071
- Type:
- Single Family
- Sq.Ft.:
- 3,139
- Status:
- Active
- Beds:
- 4
- Lot size:
- 0.14 Acres
- Year built:
- 2017
- Baths:
- 4.00
- MLS#:
- 20627722
- Subdivision:
- Auburn Hills Ph 5a
ADDITIONAL INFORMATION
Welcome to this diligently maintained four bedroom, three & a half bath home including a study and game room in the gated Willow Creek community at Auburn Hills. Step into this vibrant home where the expansive cathedral living area seamlessly connects to the large kitchen island showcasing stainless appliances, walk-in pantry all enveloped by abundant natural light. Retreat to the luxurious first-floor primary suite featuring a spa-like bath with separate vanities, a lavish garden tub, and separate custom tiled shower. Upstairs, find a spacious game room, three generously sized bedrooms, two additional full bathrooms and storage galore. Outside, the impressive backyard entices you with an oversized covered patio and privacy fenced yard-perfect for lively gatherings or serene relaxation. Enjoy two community pools, walking paths, parks and greenbelt areas. Also in close proximity to schools, dining, and shopping. Get ready to embrace the home of your dreams in the perfect location.
$1,275,000
6213 Montage Drive McKinney, TX 75071
- Type:
- Single Family
- Sq.Ft.:
- 3,906
- Status:
- Active
- Beds:
- 4
- Lot size:
- 0.17 Acres
- Year built:
- 2021
- Baths:
- 4.00
- MLS#:
- 20628198
- Subdivision:
- Paradiso Valle
ADDITIONAL INFORMATION
Welcome home to 6213 Montage Drive, a stunning newly built Toll Brothers property loaded with upgrades. Conveniently located in a gated community within Stonebridge Ranch, offering full access to all of their amenities. Situated on a pristine greenbelt with no neighbors behind the property. Step inside and you're greeted with a fantastic open floor plan complete with sliding glass doors to connect the outdoors with the inside. The gourmet chef's kitchen serves as the heart of the home and is perfect for entertaining guests and for family gatherings. Downstairs primary suite is it's own private oasis, complete with en-suite primary featuring separate shower and tub along with a massive walk-in closet. 3 additional bedrooms, office, game room, and media room give you all the space you need to truly make this home all yours. Fully move-in ready. This property has an assumable VA loan at 4.75% AND has a low property tax rate at 1.9%, with NO MUD OR PID. Come see today!
- Type:
- Single Family
- Sq.Ft.:
- 2,971
- Status:
- Active
- Beds:
- 4
- Lot size:
- 0.23 Acres
- Year built:
- 1999
- Baths:
- 4.00
- MLS#:
- 20628148
- Subdivision:
- Arbor Hollow
ADDITIONAL INFORMATION
Don't let this STUNNING pool home slip away! Enchanting 4 bed, 3.5 bath residence offers striking features & brilliant details nestled in one of the most sought after villages of McKinney's prestigious Stonebridge Ranch. Rich with design, this Darling built, NORTH FACING home features 2 ensuite bedrooms on the 1st floor, an OPEN CONCEPT living, gourmet kitchen, study, dining room, loft play & vast attic storage. Enjoy the BACKYARD OASIS year round with your heated, lagoon style pool & spa featuring over $13k in recent high end pebble resurfacing retiling upgrades. You'll love roasting s'mores or just cuddled around the fire pit under your covered pergola. HVAC units installed in 2020. New paint & great room flooring updated spring 2024. SBR offers unparalleled amenities w miles of hiking, biking trails, tennis, pickleball, beach club, aquatic center, fishing, playgrounds & more! Active community, caring neighbors & top rated McKinney Schools. Schedule your private tour today!
- Type:
- Single Family
- Sq.Ft.:
- 3,285
- Status:
- Active
- Beds:
- 5
- Lot size:
- 0.2 Acres
- Year built:
- 2004
- Baths:
- 4.00
- MLS#:
- 20622348
- Subdivision:
- Thornberry Ridge
ADDITIONAL INFORMATION
This stunning 5-bedroom, 3.5 bathroom residence is the epitome of luxury and comfort. Step inside to be greeted by exquisite hand-scraped wood floors that seamlessly flow through the spacious living areas. The kitchen is ready for your home chef with stainless steel appliances including a gas cooktop. The primary bedroom has a vaulted ceiling and amazing ensuite bathroom with an oversized shower. There is a dedicated home office that makes working from home a breeze. Upstairs, you'll find a versatile game room ideal for entertaining or relaxing plus 4 additional bedrooms. The property also has a 3-car garage, offering ample space for vehicles and storage. The star of the show is the backyard with a sparkling pool and outdoor kitchen perfect for summer barbecues and cozy winter nights. This home is not just a place to live, but a lifestyle.
- Type:
- Single Family
- Sq.Ft.:
- 1,857
- Status:
- Active
- Beds:
- 3
- Lot size:
- 0.18 Acres
- Year built:
- 2024
- Baths:
- 3.00
- MLS#:
- 20626834
- Subdivision:
- Habitat 2 Add
ADDITIONAL INFORMATION
Welcome to this beautiful home in the heart of the city of McKinney where the tranquility is the best and the community is very safe. McKinney is considered one of the best cities to live in the United States and this house is perfect, it has 3 bedrooms, 2.5 full bathrooms, custom finishes, 2 sinks, one to install drinking water filtration if you wish (not included), Recirculation system of hot water. Plumbing lines ready to install water softener (not included) in garage, epoxy in garage, 10 year structural warranty, tankless water heater, sprinklers, security system. Also includes a new refrigerator, washer and dryer, gutters and blinds throughout the house.
- Type:
- Single Family
- Sq.Ft.:
- 2,586
- Status:
- Active
- Beds:
- 3
- Lot size:
- 0.13 Acres
- Year built:
- 2008
- Baths:
- 3.00
- MLS#:
- 20625558
- Subdivision:
- Greens Of McKinney Ph 2
ADDITIONAL INFORMATION
Stunning One and a half Story home with Bonus Room or could be 4th bedroom with full bath upstairs. Private yard with Park View Lot in Greens of McKinney. Fresh paint throughout. Open Floorplan with Kitchen open to family room. Kitchen boasts Gas cook top, tons of cabinets and granite counters. Open to family room with soaring ceiling, fireplace and picture windows with views of park. Peaceful covered back patio. All bedrooms on first level. Upstairs enjoy game room which could also be a bedroom with full bath. Don't miss this one!
- Type:
- Single Family
- Sq.Ft.:
- 2,517
- Status:
- Active
- Beds:
- 4
- Lot size:
- 0.14 Acres
- Year built:
- 2001
- Baths:
- 3.00
- MLS#:
- 20601747
- Subdivision:
- Boardwalk Add
ADDITIONAL INFORMATION
Wonderful Location!! This beautiful home is Located in the heart of Mckinney, near to all major streets and Highways. 8 Minutes from 121, Restaurants, shopping schools etc. This Two-story home offers 4 bedrooms and 2.5 bathrooms, providing ample space for comfortable living. Kitchen opens to family room with fireplace and includes granite countertops. Amenities included: central air, central heat, dishwasher, laminate and ceramic floors, stainless steel appliance, ceiling fans. Living room is spacious with a fireplace, and a wall of windows overlooking the large backyard. All 4 bedrooms located upstairs in split layout with two full bathrooms. Master bedroom, master bath has dual vanity, separate shower and tub, and walk in closet. This property features a storage shed, providing ample space for all your storage needs. Donât miss the chance at calling this fantastic property your home.
- Type:
- Single Family
- Sq.Ft.:
- 3,390
- Status:
- Active
- Beds:
- 4
- Lot size:
- 0.21 Acres
- Year built:
- 2017
- Baths:
- 3.00
- MLS#:
- 20627787
- Subdivision:
- Trinity Falls Planning Unit 1 Ph 2a
ADDITIONAL INFORMATION
Luxury, modern Ashton Woods single story open-concept house located within the award-winning community of Trinity Falls, a master-planned community unlike any other in the metroplex with club house, pools, playgrounds, walking trails.3390 sqft house with vaulted ceilings futures 4 bedrooms 3 Full bath, an office, formal dining, and media room! This spacious home offers a versatile floor plan with plenty of upgrades, including an abundance of wood flooring, Silestone kitchen counters, and plantation shutters. Large kitchen with oversized entertainment island, huge walk-in pantry, and a spa-like master suite. Oversized 2.5 car garage with plenty of space for storage or workshop and even comes with a Tesla charger!!! Large patio for perfect time outside for your family. Walking distance to the all amenities. 15 minutes to the future Universal park and PGA.
- Type:
- Single Family
- Sq.Ft.:
- 2,454
- Status:
- Active
- Beds:
- 4
- Lot size:
- 0.12 Acres
- Year built:
- 2024
- Baths:
- 3.00
- MLS#:
- 20627730
- Subdivision:
- Trinity Falls: Artisan Series - 40' Lots
ADDITIONAL INFORMATION
MLS# 20627730 - Built by Highland Homes - November completion! ~ 2 story, 4 bedrooms (primary up), 3 baths, study, family room, dining area, loft, extended outdoor living area & 2 car rear garage extended 5 ft in depth. Light brick, custom front door & uplights. Painted cabinets upgrade, 8' 1st floor interior doors, noir lighting & extended tile fireplace! Drop in tub w-separate shower. Quartz kitchen countertops, extended upper glass cabinets, upgraded backsplash, Silgranit sink, black faucet, pendant & undercabinet lights! Optional 2nd sink & railing ilo half walls upstairs. Wood floors, tile & carpet upgrades!
- Type:
- Single Family
- Sq.Ft.:
- 2,163
- Status:
- Active
- Beds:
- 3
- Lot size:
- 0.13 Acres
- Year built:
- 2024
- Baths:
- 3.00
- MLS#:
- 20626587
- Subdivision:
- Estates At Stacy Crossing
ADDITIONAL INFORMATION
NORMANDY HOMES BRICE floor plan. Beautiful BRICE floorplan faces Northeast! From the spacious study you have a view of a park with gorgeous trees! Frisco ISD. Come take a look today!
- Type:
- Single Family
- Sq.Ft.:
- 2,270
- Status:
- Active
- Beds:
- 4
- Lot size:
- 0.22 Acres
- Year built:
- 2011
- Baths:
- 3.00
- MLS#:
- 20626595
- Subdivision:
- Reserve At Westridge Ph 1d The
ADDITIONAL INFORMATION
Very Large Corner Lot, which is about a quarter acre (0.22 Acres). - No homes behind it. - Free Community Water Park. - Frisco ISD. - Short distance schools. - 100% Natural wood floor. - High Ceiling. - Community Park and Clubhouse. - Extending and Covered Front and Back Patios. - Relatively low property tax. - Open Floor Plan. - Upgraded Luxurious Texas Sized Kitchen. - Two Ovens. - Manicured Grounds. - Spacious Rooms. - Relatively low property tax. - Stainless steel kitchen appliance. - Natural wood cabinets.
$1,099,000
4025 Hibiscus Drive McKinney, TX 75071
Open House:
Saturday, 6/15 1:00-4:00PM
- Type:
- Single Family
- Sq.Ft.:
- 4,014
- Status:
- Active
- Beds:
- 5
- Lot size:
- 0.23 Acres
- Year built:
- 2023
- Baths:
- 6.00
- MLS#:
- 20627520
- Subdivision:
- Painted Tree Lakeside South
ADDITIONAL INFORMATION
SOUTHGATE HOMES ASHLAND III floor plan. Beautiful ASHLAND floor plan on a corner lot, a haven that transcends the ordinary with 5 bedrooms, 5.5 baths, and upstairs media room. As you cross the threshold, a grand entry welcomes you to your forever home. The open floor plan beckons with high ceilings and expansive windows that create an ambiance of warmth and welcome. The heart of this home is a gourmet kitchen with its central island and quartz countertops make it the perfect space for gathering and entertaining. The primary en suite is a sanctuary featuring a spacious bedroom, a spa-like bathroom with a soaking tub and a dual head shower. Step outside onto your own private covered patio and outdoor fireplace that sets the stage for outdoor gatherings. All located in the highly desired Painted Tree Community. Featuring all outdoor amenities including miles of nature trails, pump track trails and community pools.
- Type:
- Single Family
- Sq.Ft.:
- 2,307
- Status:
- Active
- Beds:
- 3
- Lot size:
- 0.27 Acres
- Year built:
- 2002
- Baths:
- 3.00
- MLS#:
- 20627304
- Subdivision:
- Creek Hollow Ph 2
ADDITIONAL INFORMATION
Welcome to this inviting two-story home featuring a formal living room, dining room, family room, and an upstairs game room. Enjoy the cozy fireplace, beautiful views of the creek, and a spacious kitchen. Downstairs boasts with the endless of possibilities, while the backyard offers ample space for outdoor fun. Beyond the fence you own a few beautiful trees and an open spot for a fire pit in the woods before the creek. With a 2019 roof, original owners and no foundation issues, this home is ready for its next chapter. It provides a perfect canvas for your personal touch!
$1,999,500
5109 Settlement Way McKinney, TX 75070
- Type:
- Single Family
- Sq.Ft.:
- 5,906
- Status:
- Active
- Beds:
- 6
- Lot size:
- 0.22 Acres
- Year built:
- 2016
- Baths:
- 9.00
- MLS#:
- 20613488
- Subdivision:
- Settlement At Craig Ranch The
ADDITIONAL INFORMATION
Exceptionally well-designed Luxury Home in Craig Ranch! From the unassuming exterior to the richly appointed interior, every detail has been carefully considered and executed. The spacious kitchen with top-of-the-line appliances and glorious cabinets is a chef's dream, and the abundance of bedrooms and bathrooms ensures comfort for all residents and guests. The entertainment options like the Gargantuan Game Room, Theatre, and Outdoor Living spaces make it perfect for hosting gatherings and enjoying leisure time. And with amenities like a volleyball pool, putting green, and lush greenery for privacy, the outdoor spaces are just as impressive as the indoors. Plus, having a view of the PGA Course adds an extra touch of luxury and prestige. It sounds like a truly unique and luxurious home that anyone would be thrilled to experience and call their own!
- Type:
- Single Family
- Sq.Ft.:
- 3,591
- Status:
- Active
- Beds:
- 4
- Lot size:
- 0.19 Acres
- Year built:
- 2009
- Baths:
- 4.00
- MLS#:
- 20621585
- Subdivision:
- Inwood Hills Ph 1
ADDITIONAL INFORMATION
Beautiful Home with 4 bedrooms,.3.5 baths, game room, media room, and private office The gourmet kitchen is a chefâs dream with an island, custom cabinets, granite counters & SS appliances, perfect for culinary adventures. Entertaining is effortless in this open floor plan which allows for a seamless flow from the dining area to the living area. The office is a perfect place to work from home, while you can enjoy your leisure time with movies in the media room, and activities in the game room. Enjoy the evenings on the covered patio or soak in the views from the front porch. A MUST SEE, you won't be disappointed.
- Type:
- Single Family
- Sq.Ft.:
- 2,973
- Status:
- Active
- Beds:
- 5
- Lot size:
- 0.14 Acres
- Year built:
- 2024
- Baths:
- 4.00
- MLS#:
- 20627078
- Subdivision:
- Trinity Falls
ADDITIONAL INFORMATION
Home office with French doors and 11-foot ceiling set at two-story entry. Open kitchen features deep walk-in pantry and generous island with built-in seating space. Dining area opens to two-story family room with a wood mantel fireplace and wall of windows. Primary suite includes bedroom with 10-foot tray ceiling. Double doors lead to primary bath with dual vanity, garden tub, separate glass-enclosed shower and large walk-in closet. An additional bedroom is downstairs. Secondary bedrooms and game room with 10-foot tray ceiling are upstairs. Covered backyard patio. Mud room off two-car garage.
$395,000
607 Erwin Avenue McKinney, TX 75069
- Type:
- Single Family
- Sq.Ft.:
- 1,902
- Status:
- Active
- Beds:
- 4
- Lot size:
- 0.12 Acres
- Year built:
- 1960
- Baths:
- 2.00
- MLS#:
- 20627029
- Subdivision:
- Whites Add
ADDITIONAL INFORMATION
2 HOMES FOR THE PRICE OF 1! BOTH 100% LEASED UNTIL THE END OF THE YEAR! Both 607 W Erwin Avenue and 1212 College Street located near downtown McKinney, Texas. This offering encompasses two leased units on a single lot, presenting a rare chance to acquire two properties for the price of one. Currently generating a NOI of 6.43% with both rents currently below market value. In 2020, both units received new roofs and new paint. 1212 College Street: This unit is currently under lease for $1,200 a month until February 28, 2025. It boasts a comfortable living space that accommodates tenants with ease and convenience. 607 W Erwin Avenue: Extensively updated in 2020, this unit shines with a brand-new kitchen, a new bathroom, a fresh coat of paint, new windows, and updated flooring throughout. Currently leased for $1,550 a month until December 31, 2024, it offers a modern and inviting living environment.
- Type:
- Single Family
- Sq.Ft.:
- 1,810
- Status:
- Active
- Beds:
- 3
- Lot size:
- 0.12 Acres
- Year built:
- 2019
- Baths:
- 2.00
- MLS#:
- 20627015
- Subdivision:
- Grove At Craig Ranch Ph 2, The
ADDITIONAL INFORMATION
This well built and lightly lived in one-story home located in the sought-after Craig's Ranch community in McKinney, Texas. This home is ideally situated in the highly rated Frisco ISD! Upon entering this home, you'll be greeted by an open floor plan that provides a spacious feel and is perfect for entertaining guests or spending quality time with family. The home features a cozy alcove that can be used as an owner's nook, the built in desk and workspace makes it an excellent place to take care of paperwork. The split arrangement of the three bedrooms provides maximum privacy for the primary suite with the two secondary bedrooms looking out into the front. The home also features a convenient mud room, making it easy to keep the home tidy and organized. Buyer to verify all information and school attendance zones.
- Type:
- Single Family
- Sq.Ft.:
- 3,015
- Status:
- Active
- Beds:
- 4
- Lot size:
- 0.14 Acres
- Year built:
- 2002
- Baths:
- 3.00
- MLS#:
- 20624329
- Subdivision:
- Villages Of Lake Forest Ph Iii
ADDITIONAL INFORMATION
Discover hidden gem nestled in a well-established, convenient neighborhood. Beautiful high ceilings, entirely freshly painted in neutral colors, walls of windows & architectural details welcomes you! Tons of natural light floods the 4 living areas, & updated kitchen, complete w black SS appliances, making the open layout perfect for entertaining! Escape to the private primary suite on the lower level, while extended family or guests enjoy the secondary bdrms, bonus rm & media area upstairs. Split living, multi-functional layout offers ample space to home office, gather together or enjoy tranquility & solitude. Oversized laundry works well for pet supplies & storage. New roof & gutters in 2022, newer water heater, HVAC, duct work, toilets & sinks. Primary shower updated 2023. Electrical updated 2023. All lower level flrs replaced & most carpet in 2023. Walking distance to comm pool, park, elementary & high school. EZ access to 75, 121, 380, shops, dining, & Historic Downtown McKinney
$665,000
4800 Ivyleaf Lane McKinney, TX 75072
- Type:
- Single Family
- Sq.Ft.:
- 2,861
- Status:
- Active
- Beds:
- 4
- Lot size:
- 0.23 Acres
- Year built:
- 1994
- Baths:
- 3.00
- MLS#:
- 20625506
- Subdivision:
- Arbor Glen Ph I
ADDITIONAL INFORMATION
Prestige, light and bright ONE STORY full brick home which backs up to small private GREENBELT. Chefâs delight kitchen with granite. Bar and island. Master bedroom with huge sitting area. Oversized side entry garage with extra parking pad. ARBOR and extended stone patio. Gas log fireplace. Abundance of crown molding. Prestigious Stonebridge Ranch offers pools, lighted tennis courts, hiking and biking trails, parks, greenbelts.
- Type:
- Single Family
- Sq.Ft.:
- 4,140
- Status:
- Active
- Beds:
- 5
- Lot size:
- 0.19 Acres
- Year built:
- 2019
- Baths:
- 4.00
- MLS#:
- 20625182
- Subdivision:
- Shiloh Ranch Ph 1
ADDITIONAL INFORMATION
Elegant Grand Home in Shiloh Ranch! Discover luxury living in this 5BR, 4BA family estate on a corner lot. This spacious abode is perfect for relaxing, entertaining, or work-from-home, with 6 living spaces including study, family room, game room, media room & large retreat. You'll find quality finishes such as 8-foot doors, stone fireplace and hardwood floors. An Omega stone slab kitchen with stainless appliances and a 5-burner gas cooktop is sure to thrill any chef. Enjoy outdoor fun at the neighborhood park & pond just a stroll away. High-grade Energy Star certification ensures lower bills with features like R38 insulation and a 16SEER ac. Convenient location near elementary school and highway.
- Type:
- Single Family
- Sq.Ft.:
- 2,474
- Status:
- Active
- Beds:
- 4
- Lot size:
- 0.14 Acres
- Year built:
- 2024
- Baths:
- 3.00
- MLS#:
- 20626685
- Subdivision:
- Trinity Falls
ADDITIONAL INFORMATION
Entry with 13-foot ceilings framed by game room with French doors. Extended entry flows to the kitchen and dining area. Island kitchen with built-in seating space and a corner walk-in pantry. Family room with a wood mantel fireplace and wall of windows. Secluded primary suite. Primary bath offers dual vanities, garden tub, separate glass enclosed shower and two walk-in closets. Guest suite with a full bathroom and a walk-in closet. Secondary bedrooms and a utility room complete this one-story design. Covered backyard patio. Mud room just off the three-car garage.
- Type:
- Single Family
- Sq.Ft.:
- 2,476
- Status:
- Active
- Beds:
- 4
- Lot size:
- 0.14 Acres
- Year built:
- 2024
- Baths:
- 3.00
- MLS#:
- 20626780
- Subdivision:
- Trinity Falls
ADDITIONAL INFORMATION
Extended entry with 13-foot ceiling leads to open kitchen, dining area and family room. Kitchen offers generous counter space, corner walk-in pantry and island with built-in seating space. Dining area flows into family room with a wood mantel fireplace and wall of windows. Game room with French doors. Primary suite includes double-door entry to primary bath with dual vanities, garden tub, separate glass-enclosed shower and two walk-in closets. Secondary bedrooms feature walk-in closets. Covered backyard patio. Mud room off three-car garage.
- Type:
- Single Family
- Sq.Ft.:
- 2,574
- Status:
- Active
- Beds:
- 4
- Lot size:
- 0.14 Acres
- Year built:
- 2024
- Baths:
- 3.00
- MLS#:
- 20626771
- Subdivision:
- Trinity Falls
ADDITIONAL INFORMATION
Home office with French doors set at entry with 12-foot ceiling. Coffered extended entry leads to open family room, kitchen and dining area. Family room features a wood mantel fireplace and wall of windows. Kitchen features corner walk-in pantry and generous island with built-in seating space. Primary bedroom highlights 12-foot ceiling and wall of windows. Double doors lead to primary bath with dual vanities, garden tub and separate glass-enclosed shower with separate walk-in closets. A guest suite with private bath adds to this one-story design. Covered backyard patio. Mud room off two-car garage.
- Type:
- Single Family
- Sq.Ft.:
- 2,476
- Status:
- Active
- Beds:
- 4
- Lot size:
- 0.14 Acres
- Year built:
- 2024
- Baths:
- 3.00
- MLS#:
- 20626721
- Subdivision:
- Trinity Falls
ADDITIONAL INFORMATION
Extended entry with 13-foot ceiling leads to open kitchen, dining area and family room. Kitchen offers generous counter space, corner walk-in pantry and island with built-in seating space. Dining area flows into family room with a wood mantel fireplace and wall of windows. Game room with French doors. Primary suite includes double-door entry to primary bath with dual vanities, garden tub, separate glass-enclosed shower and two walk-in closets. Secondary bedrooms feature walk-in closets. Covered backyard patio. Mud room off three-car garage.

The data relating to real estate for sale on this web site comes in part from the Broker Reciprocity Program of the NTREIS Multiple Listing Service. Real estate listings held by brokerage firms other than this broker are marked with the Broker Reciprocity logo and detailed information about them includes the name of the listing brokers. ©2024 North Texas Real Estate Information Systems
McKinney Real Estate
The median home value in McKinney, TX is $309,900. This is lower than the county median home value of $336,700. The national median home value is $219,700. The average price of homes sold in McKinney, TX is $309,900. Approximately 63.71% of McKinney homes are owned, compared to 32% rented, while 4.3% are vacant. McKinney real estate listings include condos, townhomes, and single family homes for sale. Commercial properties are also available. If you see a property you’re interested in, contact a McKinney real estate agent to arrange a tour today!
McKinney, Texas has a population of 164,760. McKinney is more family-centric than the surrounding county with 45.87% of the households containing married families with children. The county average for households married with children is 44.64%.
The median household income in McKinney, Texas is $87,608. The median household income for the surrounding county is $90,124 compared to the national median of $57,652. The median age of people living in McKinney is 35 years.
McKinney Weather
The average high temperature in July is 92.5 degrees, with an average low temperature in January of 30.8 degrees. The average rainfall is approximately 40.9 inches per year, with 1.4 inches of snow per year.
