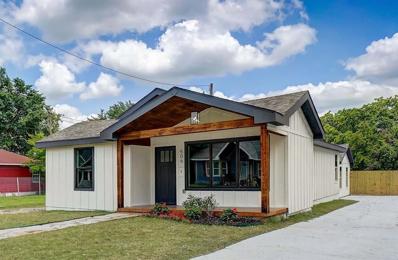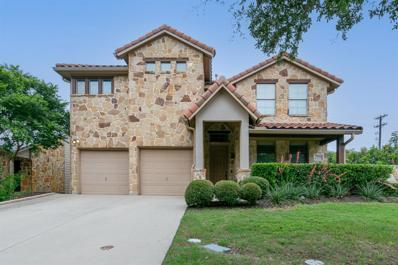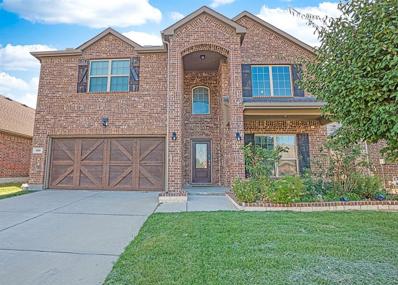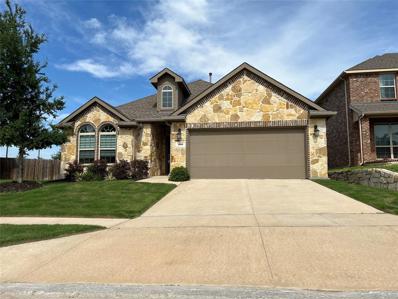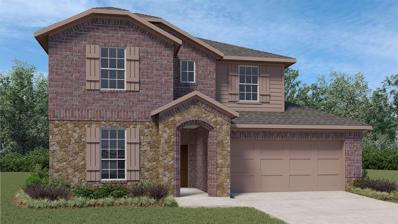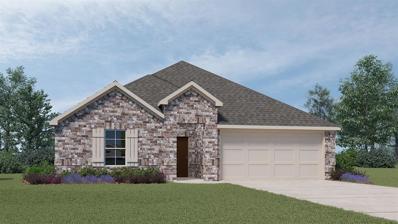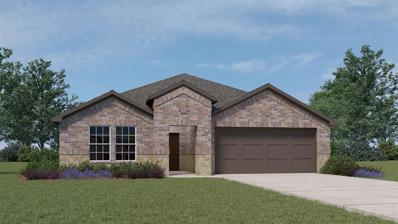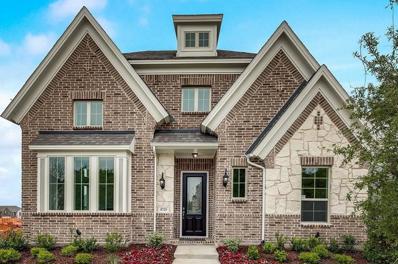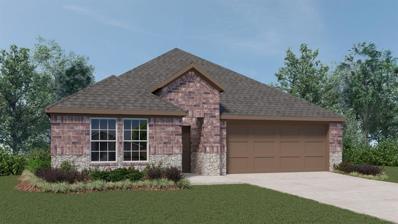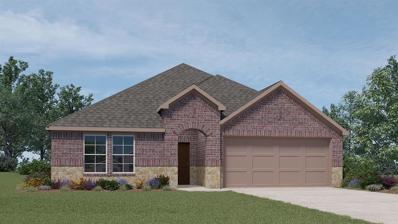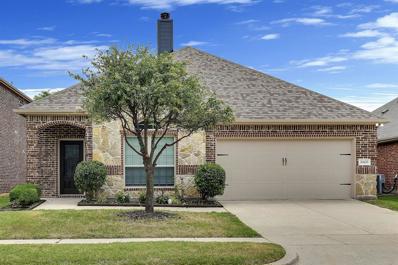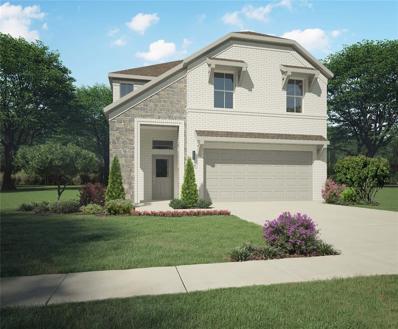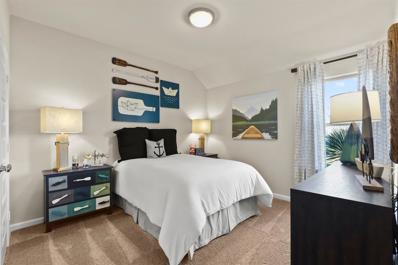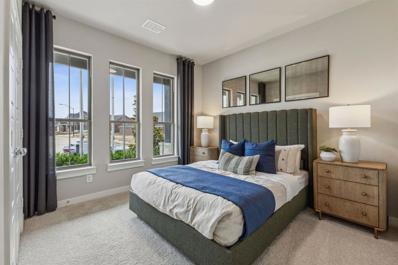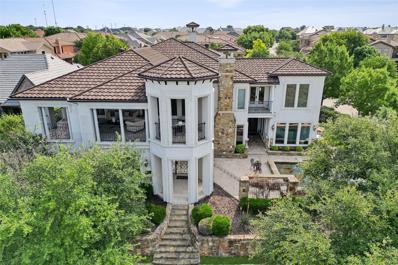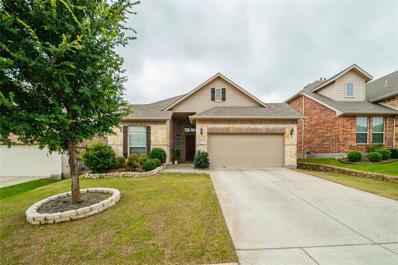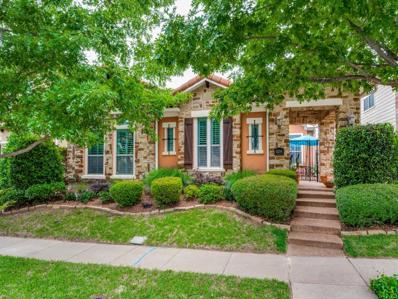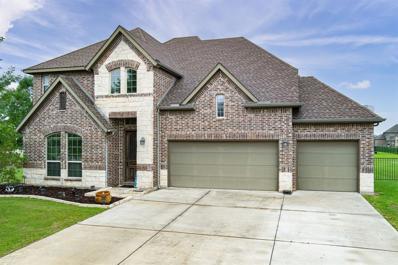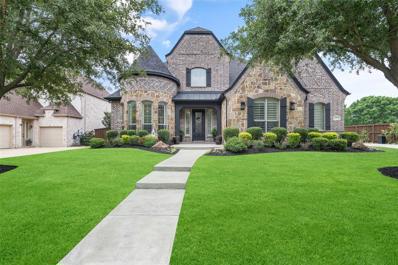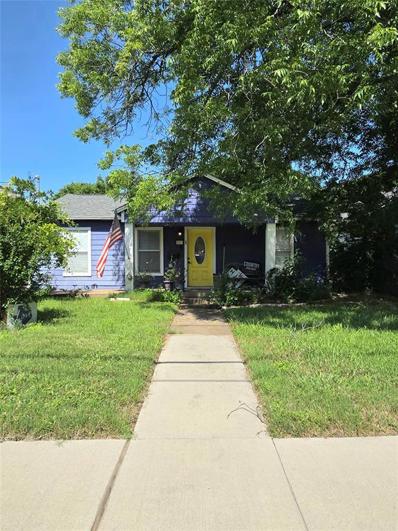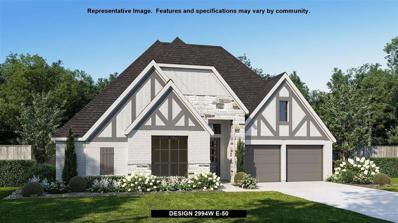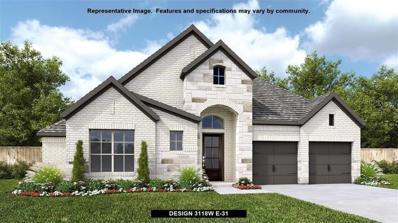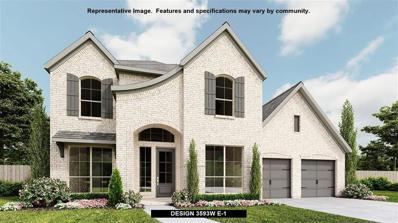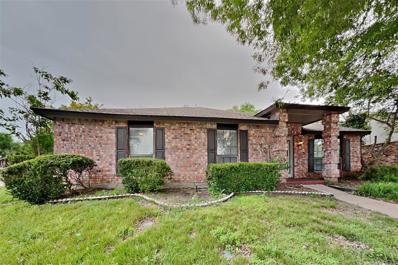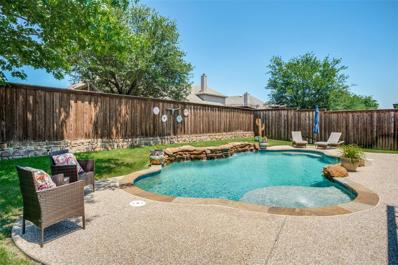McKinney TX Homes for Sale
- Type:
- Single Family
- Sq.Ft.:
- 1,400
- Status:
- Active
- Beds:
- 4
- Lot size:
- 0.21 Acres
- Year built:
- 1953
- Baths:
- 2.00
- MLS#:
- 20613481
- Subdivision:
- McKinney Original Donation
ADDITIONAL INFORMATION
Discover this gorgeously renovated home with detached GUEST HOUSE only THREE blocks away from the heart of downtown McKinney, boasting timeless elegance and modern charm. Magnificently redone, this stunning home showcases beautiful hardwood floors, a walk in rain shower, walk in closets, new HVAC, new electrical, new spray foam insulation, new windows, and all new appliances. A standout feature is the beautifully remodeled and upgraded back guest house, which offers versatility as a rental opportunity or a private space for visiting relatives. Situated on a large lot, this property offers both convenience and tranquility, presenting an exceptional opportunity to immerse yourself in the vibrant atmosphere of downtown McKinney while enjoying the serenity of a spacious backyard. Don't miss your chance to own a piece of McKinney within walking distance of the famous square with year-round activities, restaurants, and shopping galore. Come and make this beautifully renovated house your own!
$825,000
7900 Texian Trail McKinney, TX 75070
- Type:
- Single Family
- Sq.Ft.:
- 3,733
- Status:
- Active
- Beds:
- 5
- Lot size:
- 0.17 Acres
- Year built:
- 2007
- Baths:
- 4.00
- MLS#:
- 20628413
- Subdivision:
- Settlement At Craig Ranch The
ADDITIONAL INFORMATION
Nestled in The Settlement at Craig Ranch, this exquisite Tuscan style home with tile roof, stone & stucco exterior and private spa offers great outdoor living. The well-designed main floor showcases a gourmet kitchen with stainless high-end appliances, white cabinets, granite counters, tumbled stone backsplash, a family room with fireplace and high ceilings, and formal dining room. The Primary bedroom ensuite offers a large primary bath with separate shower and jacuzzi style tub, walk-in closet with laundry room access. Richly appointed features include custom trim details, Tuscan style tile flooring including a large game area and media room upstairs. Energy Star 3.0 certification highlights its efficiency. Indulge in the convenience of a nearby jogging trail and the renowned TPC Craig Ranch golf course, perfect for outdoor enthusiast. This home has it all, location, condition and price.
$660,000
709 Dickens Drive McKinney, TX 75071
- Type:
- Single Family
- Sq.Ft.:
- 2,938
- Status:
- Active
- Beds:
- 4
- Lot size:
- 0.13 Acres
- Year built:
- 2018
- Baths:
- 3.00
- MLS#:
- 20629617
- Subdivision:
- Highlands At Westridge Ph 6, The
ADDITIONAL INFORMATION
Step inside this stunning two-story East-facing home in the sought-after Highlands At Westridge, part of Prosper ISD. This meticulously designed floor plan features granite countertops, pre-wired speakers, a water softener, kitchen filtration, and luxury vinyl plank and tile flooring. The open-concept layout ensures a seamless flow, ideal for modern living. The kitchen boasts stainless appliances, 42-inch cabinets, a gas cooktop, and an island. The first floor includes a primary suite with a soaking tub, separate shower, walk-in closet, plus another bedroom. Upstairs, find a media room with built-in speakers, a game room, two more bedrooms, and a full bath. The private backyard has a gazebo and covered patio, perfect for relaxation or entertaining. Nearby schools include Brenda Calhoun Early Childhood Preschool and Daniel L. Jones Middle School, opening next to Rock Hill High in August 2024. Community amenities feature a waterpark and pool. LIST OF UPGRADES AVAILABLE PER REQUEST !
$465,000
916 Laredo Court McKinney, TX 75071
- Type:
- Single Family
- Sq.Ft.:
- 1,686
- Status:
- Active
- Beds:
- 3
- Lot size:
- 0.13 Acres
- Year built:
- 2018
- Baths:
- 2.00
- MLS#:
- 20629871
- Subdivision:
- Highlands At Westridge Ph 5 The
ADDITIONAL INFORMATION
Welcome to this gorgeous one-story residence featuring 3 bedrooms, 2 bathrooms, and a brick-and-stone exterior, conveniently located near shopping, dining, and major highways. The home offers a charming and well-kept open floor plan with ample space. Situated in McKinney with access to Prosper ISD, this property boasts a delightful kitchen with granite-style counters, stainless steel appliances, and a breakfast bar on the kitchen island. Don't miss out on this exceptional property for those in search of a lovely home in a desirable area.
- Type:
- Single Family
- Sq.Ft.:
- 2,330
- Status:
- Active
- Beds:
- 4
- Lot size:
- 0.1 Acres
- Year built:
- 2024
- Baths:
- 3.00
- MLS#:
- 20629939
- Subdivision:
- Millstone
ADDITIONAL INFORMATION
Spacious Two Story! 4 bedroom, 3 bath with game room in DR Horton's newest community in Melissa ISD! Exterior includes divided light windows with large back covered patio. The interior includes 2 bedrooms down with raised panel interior doors with designer lever handles and smart door lock on front exterior door. The gourmet kitchen includes 36in. cabinets with granite counter tops and stainless steel appliances. Home features include tankless water heater, radiant barrier and smart home package. Please See Showing instructions!!! Plan H232
$412,990
7228 Seton Place McKinney, TX 75071
- Type:
- Single Family
- Sq.Ft.:
- 2,017
- Status:
- Active
- Beds:
- 4
- Lot size:
- 0.1 Acres
- Year built:
- 2024
- Baths:
- 2.00
- MLS#:
- 20629888
- Subdivision:
- Millstone
ADDITIONAL INFORMATION
Stunning 4 bedroom 2 bath in DR Horton's newest community in Melissa ISD! Exterior includes divided light windows with front porch and back covered patio. The interior includes raised panel interior doors with designer lever handles and smart door lock on front exterior door. The gourmet kitchen includes 36 inch cabinets with granite counter tops,, gas cook top that vents out and stainless steel appliances. Home features include tankless water heater, radiant barrier and smart home package.
- Type:
- Single Family
- Sq.Ft.:
- 1,598
- Status:
- Active
- Beds:
- 4
- Lot size:
- 0.13 Acres
- Year built:
- 2024
- Baths:
- 2.00
- MLS#:
- 20629876
- Subdivision:
- Millstone
ADDITIONAL INFORMATION
Fabulous 4 bedroom 2 bath in DR Horton's newest community in Melissa ISD! Exterior includes divided light windows with front porch and back covered patio. The interior includes raised panel interior doors with designer lever handles and smart door lock on front exterior door. The gourmet kitchen includes 36inch cabinets with granite counter tops and stainless steel appliances. Home features include tankless water heater, radiant barrier and smart home package. Great Location in the neighborhood! A must see!
- Type:
- Single Family
- Sq.Ft.:
- 2,538
- Status:
- Active
- Beds:
- 4
- Lot size:
- 0.09 Acres
- Year built:
- 2019
- Baths:
- 4.00
- MLS#:
- 20628124
- Subdivision:
- Tour At Craig Ranch, The
ADDITIONAL INFORMATION
Frisco Schools district. North-facing grand home in Craig Ranch with two living areas, including a vaulted family room, kitchen, and dining room. Features a cast stone fireplace, study, and upstairs game room wired for surround sound. Four bedrooms, two full baths, and two half baths. Craig Ranch is a family fitness neighborhood with miles of trails, a golf course, gym, ponds, playgrounds, and much more! Includes a full wood oak staircase with wrought iron balusters, extensive hardwood floors, thick moldings, and 8-foot doors. Large covered back patio with a BBQ gas line. The chefâs kitchen is outfitted with granite slab countertops, a 5-burner gas cooktop, and Shaker cabinetry. The master bath has Marlana slab vanities. Energy Star certified with R38 insulation, 16 SEER HVAC, and a radiant barrier roof
- Type:
- Single Family
- Sq.Ft.:
- 2,074
- Status:
- Active
- Beds:
- 4
- Lot size:
- 0.1 Acres
- Year built:
- 2024
- Baths:
- 3.00
- MLS#:
- 20629844
- Subdivision:
- Millstone
ADDITIONAL INFORMATION
Stunning 4 bedroom 2 bath in DR Horton's newest community in Melissa ISD! Exterior includes divided light windows with front porch and back covered patio. The interior includes raised panel interior doors with designer lever handles and smart door lock on front exterior door. The gourmet kitchen includes 36in. cabinets with granite counter tops and stainless steel appliances. Home features include tankless water heater, radiant barrier and smart home package. This is a fabulous single story! Please See Showing instructions!!! H133
- Type:
- Single Family
- Sq.Ft.:
- 2,017
- Status:
- Active
- Beds:
- 4
- Lot size:
- 0.1 Acres
- Year built:
- 2024
- Baths:
- 2.00
- MLS#:
- 20629819
- Subdivision:
- Millstone
ADDITIONAL INFORMATION
Stunning 4 bedroom 2 bath in DR Horton's newest community in Melissa ISD! Exterior includes divided light windows with front porch and back covered patio. The interior includes raised panel interior doors with designer lever handles and smart door lock on front exterior door. The gourmet kitchen includes 36 inch cabinets with granite counter tops,, gas cook top that vents out and stainless steel appliances. Home features include tankless water heater, radiant barrier and smart home package.
- Type:
- Single Family
- Sq.Ft.:
- 1,775
- Status:
- Active
- Beds:
- 4
- Lot size:
- 0.13 Acres
- Year built:
- 2014
- Baths:
- 2.00
- MLS#:
- 20623160
- Subdivision:
- Valor Pointe - The Reserve At Westridge Ph 12
ADDITIONAL INFORMATION
Beautiful 4 bedroom home in Mckinney that feeds to award winning Prosper ISD. Open floorplan with no carpet. Kitchen is fully equipped with granite countertops, center island, stainless steel oven, microwave and dishwasher, gas cooktop & refrigerator. Spacious living room has gas fireplace, neutral paint, and flows open to breakfast area and on into kitchen- perfect for entertaining. Primary suite has a walk-in closet, dual sinks, separate toilet room, garden tub, and separate shower. Secondary bedrooms are good size with ample closet space. Enjoy your private backyard from the covered patio. Community offers pool, jogging paths, playground, greenbelts, and more. Buyer and buyers agent to confirm schools, dimensions, square footage, etc. Information deemed reliable but not guaranteed.
- Type:
- Single Family
- Sq.Ft.:
- 2,386
- Status:
- Active
- Beds:
- 4
- Lot size:
- 0.12 Acres
- Year built:
- 2024
- Baths:
- 3.00
- MLS#:
- 20629698
- Subdivision:
- Southridge
ADDITIONAL INFORMATION
MLS# 20629698 - Built by Trophy Signature Homes - June completion! ~ The strength of the Oak lies in its majestic design. Itâs simplicity itself to rustle up dinner in the gourmet kitchen featuring stone countertops, premier appliances and a center island. The dining room is steps away but separate from the wide family room, which means Juniorâs science project will be out of his little sisterâs eyeline. After dinner, throw down a video game challenge. You turned one of the upstairs bedrooms into the ultimate gaming room. Donât let it go to waste. The game room has become a comfortable flex room that easily transitions from home office to media room. Tuck the kids into bed then retreat downstairs to your luxurious primary suite. Enjoy the peace and quiet.
- Type:
- Single Family
- Sq.Ft.:
- 2,002
- Status:
- Active
- Beds:
- 3
- Lot size:
- 0.13 Acres
- Year built:
- 2024
- Baths:
- 2.00
- MLS#:
- 20629666
- Subdivision:
- Southridge
ADDITIONAL INFORMATION
MLS# 20629666 - Built by Trophy Signature Homes - July completion! ~ Creatively designed to accommodate the needs of modern families, the Heisman is a unique plan. The main living area is expansive, encompassing the island kitchen, dining area and family room. Invite the pee wee football team for an after-party or snuggle up in front of the fire â the room easily adapts to your needs. Outstanding storage capacity is another feature, with a walk-in pantry, large utility room, walk-in closet in the primary suite and extra space in the garage!
$429,900
218 Drexel Court McKinney, TX 75071
- Type:
- Single Family
- Sq.Ft.:
- 2,466
- Status:
- Active
- Beds:
- 4
- Lot size:
- 0.11 Acres
- Year built:
- 2024
- Baths:
- 3.00
- MLS#:
- 20629663
- Subdivision:
- Southridge
ADDITIONAL INFORMATION
MLS# 20629663 - Built by Trophy Signature Homes - Ready Now! ~ The Stanley II is a winning combination of comfort and adaptability. The main floor offers a bedroom with a full bath for guests. Of course, no one could blame you if you crafted an exceptional workout room instead. A wall of windows in the airy family room illuminates the space with natural light that carries into the casual dining area and the spectacular kitchen. Quartz countertops, stainless steel appliances and a gorgeous island ensure the kitchen will be everyoneâs favorite space. The presence of an upstairs loft near the bedrooms with a full bath creates a home-within-a-home for multi-generational families.
$1,745,000
5209 Settlement Way McKinney, TX 75070
- Type:
- Single Family
- Sq.Ft.:
- 5,999
- Status:
- Active
- Beds:
- 5
- Lot size:
- 0.25 Acres
- Year built:
- 2007
- Baths:
- 6.00
- MLS#:
- 20597108
- Subdivision:
- Settlement At Craig Ranch The
ADDITIONAL INFORMATION
Break away from the ordinary with this luxurious Tuscan Villa in the prestigious Settlement at Craig Ranch. Overlooking the 15th green of the TPC Craig Ranch Golf Course, this custom pool home offers million-dollar golf course views from a premium corner lot. The well-designed main floor showcases a gourmet kitchen with stainless steel Viking appliances, a great room w FP & soaring ceiling, handsome study, guest suite, and a primary suite with large sitting area & spa-like bath. Upstairs you'll find 3 secondary bedrooms, game room, media room, card room, and a 2nd office or library. The richly appointed features include extensive hardwood floors, dramatic ceilings with elaborate trim details, a sweeping staircase, multiple fireplaces, numerous patios & balconies, and two wet bars. Designed with outdoor living in mind, you'll cherish time at home in the sparkling pool, or watching the Byron Nelson from the observation tower on the large balcony with electric shades. Attends Frisco ISD.
$518,000
3613 Delta Drive McKinney, TX 75071
- Type:
- Single Family
- Sq.Ft.:
- 2,051
- Status:
- Active
- Beds:
- 3
- Lot size:
- 0.14 Acres
- Year built:
- 2016
- Baths:
- 2.00
- MLS#:
- 20627435
- Subdivision:
- Park Ridge
ADDITIONAL INFORMATION
You will love this one-story home the minute you walk in! This home features an open kitchen design with an oversized breakfast bar island. The large pantry is sure to accommodate all your culinary needs. This spacious one story home features 3-2-2 with two eating area. The gourmet kitchen offer built-in stainless steel appliances with custom wood vent-a-hood. Home is walking distance from Bonnie Wenk Park which has an abundance of walking plus hike and bike trails. An outdoor amphitheater, All-Abilities Playground, Fitness court, fishing pond and dog park. Close to Hwy 75 and Sam Rayburn Tollway (121). Near shopping and dining and Historic Downtown.
$599,500
8204 Choctaw Lane McKinney, TX 75070
- Type:
- Single Family
- Sq.Ft.:
- 2,257
- Status:
- Active
- Beds:
- 3
- Lot size:
- 0.14 Acres
- Year built:
- 2008
- Baths:
- 2.00
- MLS#:
- 20629187
- Subdivision:
- Settlement At Craig Ranch The
ADDITIONAL INFORMATION
One-story Mediterranean with tile roof, hardwood floors, crown moldings, plantation shutters, and two fireplaces. Antiqued white kitchen cabinets, granite countertops, tumbled stone backsplash, center island, wine rack, built-in ovens, gas cooktop, breakfast bar; family room with fireplace. Large master suite with trayed ceiling, hardwood floor, crown molding, plantation shutters, a large master bath with double vanities, travertine countertops, ceramic tile floor, large shower, jacuzzi style tub, and two walk-in closets. Cozy outdoor living area with fireplace; private backyard with covered patio. Energy star home. Walk to the TPC golf course, and Life Time Fitness. Frisco schools, and major highways
- Type:
- Single Family
- Sq.Ft.:
- 3,441
- Status:
- Active
- Beds:
- 4
- Lot size:
- 1 Acres
- Year built:
- 2013
- Baths:
- 3.00
- MLS#:
- 20628112
- Subdivision:
- McKinney Meadows Ph I
ADDITIONAL INFORMATION
This Stunning Stone Hollow Home has all you could ask for! Hand scraped hard wood floors, media room, chefs kitchen with a giant island! The secondary rooms are all upstairs with the media and game room. The primary room is down stairs with a huge walk in bath, and separate closets! On top of all this, the lot is 1 acre and comes with a storage shed! The back patio is perfect for all those beautiful Texas sunsets!
$1,199,000
3305 Cedar Bluff Drive McKinney, TX 75072
- Type:
- Single Family
- Sq.Ft.:
- 4,196
- Status:
- Active
- Beds:
- 4
- Lot size:
- 0.27 Acres
- Year built:
- 2010
- Baths:
- 4.00
- MLS#:
- 20628931
- Subdivision:
- Bluffs Of Winding Creek
ADDITIONAL INFORMATION
This magical home in the Bluffs of Winding Creek will have you smiling ear to ear. So so many updates and improvements like plantation shutters, today's designer colors, custom fireplace, putting green, lush landscaping and wainscoting. Check out the well thought out and striking kitchen complete with quartz counter tops, beautiful tile work and French glass cabinetry. The family room with beamed ceilings, windows overlooking the pool, cast stone fireplace and custom built-ins really warms the space. Step into luxury all while drowning in bliss with your well appointed primary suite featuring coffered ceilings, hardwood floors, bay windows and a custom closet system. This open floor plan is highlighted with spacious bedrooms and an oversized game room ready to host all your entertainment needs. Shining brighter than the sun is the well curated backyard complete with a gorgeous pool, spa, custom fire pit, gazebo with built in grill and beautiful deck work. Hurry!
- Type:
- Single Family
- Sq.Ft.:
- 1,500
- Status:
- Active
- Beds:
- 3
- Lot size:
- 0.17 Acres
- Year built:
- 1990
- Baths:
- 2.00
- MLS#:
- 20628547
- Subdivision:
- Coleman Add
ADDITIONAL INFORMATION
Great investment opportunity for first time buyers looking for a Fixer-Upper to make it their own OR investors looking to do a remodel, perfect for a flip or rental property in the downtown Mckinney area. This property has 3 bedroom, 2 baths with double sinks, glass shower doors and granite countertops, 2 living areas, open kitchen with granite countertops and stainless steel appliances. Sunroom is addition to the property and provides tons of natural sunlight. Oversized driveway for plenty of parking and large backyard ideal for kids and pets. HVAC was replaced in 2022. Fantastic location that is undergoing an impressive transformation with new homes being built all around. Bring your renovation ideas to make it your next home or great investment property.
- Type:
- Single Family
- Sq.Ft.:
- 2,994
- Status:
- Active
- Beds:
- 4
- Lot size:
- 0.23 Acres
- Year built:
- 2024
- Baths:
- 3.00
- MLS#:
- 20628738
- Subdivision:
- Trinity Falls
ADDITIONAL INFORMATION
Welcoming entry that flows to a large game room with French doors. Spacious family room with a wood mantel fireplace and wall of windows. Island kitchen with a corner walk-in pantry and 5-burner gas cooktop opens to the dining area. Private primary suite with three large windows. Primary bathroom features a double door entry with dual vanities, garden tub, glass enclosed shower and two walk-in closets. Secondary bedrooms with walk-in closets and a Hollywood bathroom complete this spacious design. Covered backyard patio. Utility room and mud room just off the three-car garage.
- Type:
- Single Family
- Sq.Ft.:
- 3,118
- Status:
- Active
- Beds:
- 4
- Lot size:
- 0.23 Acres
- Year built:
- 2024
- Baths:
- 3.00
- MLS#:
- 20628679
- Subdivision:
- Trinity Falls
ADDITIONAL INFORMATION
Home office with French doors frames the entry. Guest suite with a walk-in closet and a full bath. Theatre room with French doors. Kitchen features a large pantry, 5-burner gas cooktop and a large island with built-in seating space. Family room with a wood mantel fireplace and wall of windows. Primary suite with 12-foot coffered ceilings. Double doors lead to primary bath with separate vanities, a garden tub, separate glass-enclosed shower, and two walk-in closets. Covered backyard patio. Mud room leads to three-car garage.
- Type:
- Single Family
- Sq.Ft.:
- 3,857
- Status:
- Active
- Beds:
- 5
- Lot size:
- 0.27 Acres
- Year built:
- 2024
- Baths:
- 4.00
- MLS#:
- 20628707
- Subdivision:
- Trinity Falls
ADDITIONAL INFORMATION
Two-story entry features curved staircase. Formal dining room and home office with French doors frame entry. Two-story family room with a wood mantel fireplace and wall of windows opens to kitchen and morning area. Kitchen features walk-in pantry, Butler's pantry, 5-burner gas cooktop and island with built-in seating space. First-floor primary suite includes bedroom with 12-foot ceiling and wall of windows. Dual vanities, corner garden tub, separate glass-enclosed shower and two walk-in closets in primary bath. A second bedroom is downstairs. A game room, media room, Hollywood bathroom and secondary bedrooms are upstairs. Extended covered backyard patio. Mud room off three-car garage.
$439,000
4401 Seville Lane McKinney, TX 75070
- Type:
- Single Family
- Sq.Ft.:
- 1,828
- Status:
- Active
- Beds:
- 4
- Lot size:
- 0.18 Acres
- Year built:
- 1986
- Baths:
- 2.00
- MLS#:
- 20627352
- Subdivision:
- Seville Add Of The Highlands Ph I
ADDITIONAL INFORMATION
Come see this 4 bedroom 2 bath beauty in McKinney! This home features a generous sized living room with fireplace, family room, eat-in kitchen with stainless steel appliances, updated fixtures, brick fireplace, and ceiling fan in each bedroom. The fenced backyard comes with a storage shed and covered deck. Close to I-75, Sam Rayburn Toll, shopping and plenty of restaurants. **Please see offer instructions**
- Type:
- Single Family
- Sq.Ft.:
- 3,458
- Status:
- Active
- Beds:
- 4
- Lot size:
- 0.18 Acres
- Year built:
- 2012
- Baths:
- 4.00
- MLS#:
- 20607973
- Subdivision:
- Heatherwood Ph 3a
ADDITIONAL INFORMATION
SPACE meets LUXURY with a POOL in Prosper ISD! This fabulous Highland floor plan has superb curb appeal and is spacious with a study, media room, game room, PLUS four bedrooms. This home even has extra space in the garage with a two and a half car garage. The custom oversized pantry has room for an additional fridge....a must see in person as pics don't do it justice. This home is inviting and perfect for entertaining and family gatherings inside and out. Upgrades throughout this home including beautiful wood-like flooring, gourmet kitchen, upgraded lighting, and more. Step in the backyard oasis where you will want to be all Summer long by the beautiful pool and extended back patio. Huge yard space, too. Conveniently located in a fabulous community with great amenities and within walking distance to elementary school. This home is a MUST SEE!

The data relating to real estate for sale on this web site comes in part from the Broker Reciprocity Program of the NTREIS Multiple Listing Service. Real estate listings held by brokerage firms other than this broker are marked with the Broker Reciprocity logo and detailed information about them includes the name of the listing brokers. ©2024 North Texas Real Estate Information Systems
McKinney Real Estate
The median home value in McKinney, TX is $309,900. This is lower than the county median home value of $336,700. The national median home value is $219,700. The average price of homes sold in McKinney, TX is $309,900. Approximately 63.71% of McKinney homes are owned, compared to 32% rented, while 4.3% are vacant. McKinney real estate listings include condos, townhomes, and single family homes for sale. Commercial properties are also available. If you see a property you’re interested in, contact a McKinney real estate agent to arrange a tour today!
McKinney, Texas has a population of 164,760. McKinney is more family-centric than the surrounding county with 45.87% of the households containing married families with children. The county average for households married with children is 44.64%.
The median household income in McKinney, Texas is $87,608. The median household income for the surrounding county is $90,124 compared to the national median of $57,652. The median age of people living in McKinney is 35 years.
McKinney Weather
The average high temperature in July is 92.5 degrees, with an average low temperature in January of 30.8 degrees. The average rainfall is approximately 40.9 inches per year, with 1.4 inches of snow per year.
