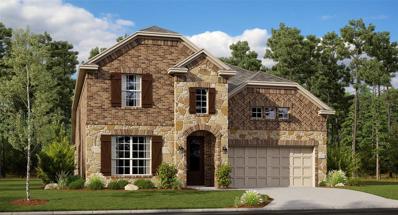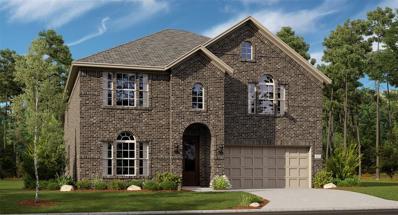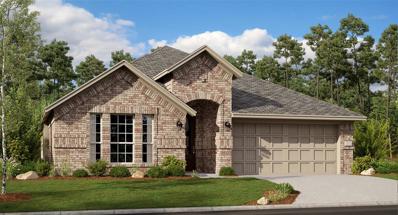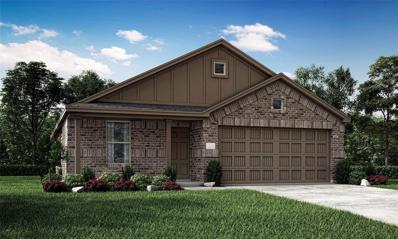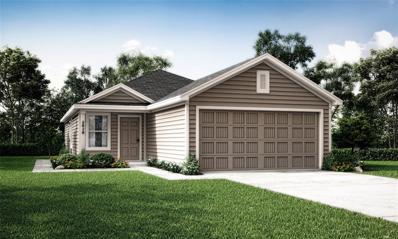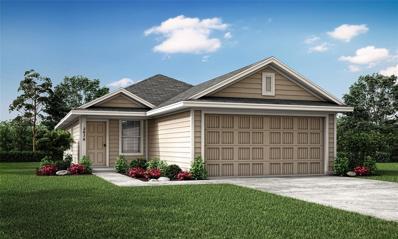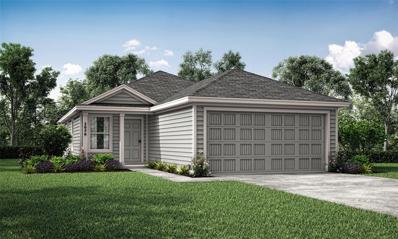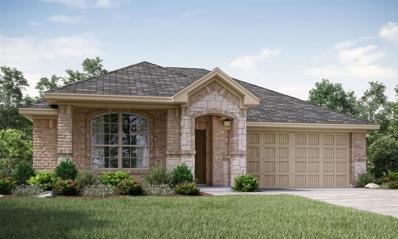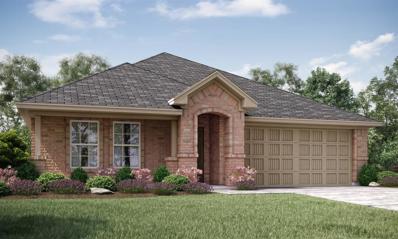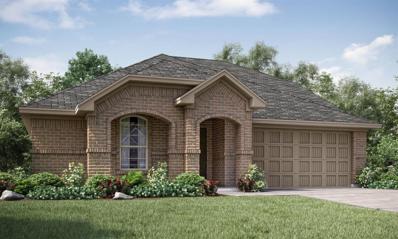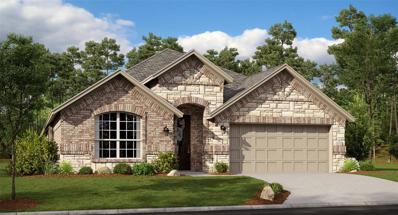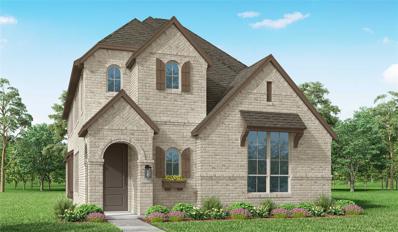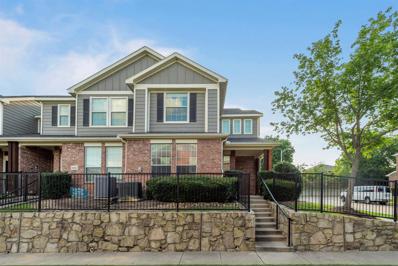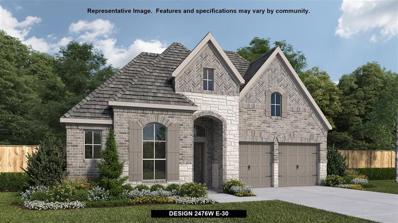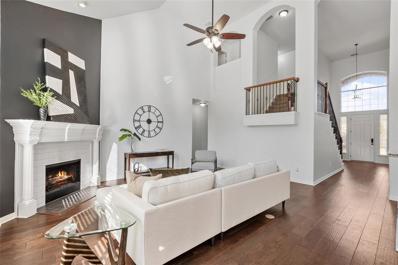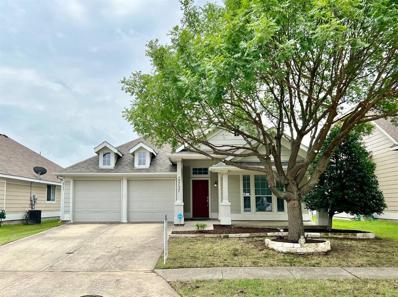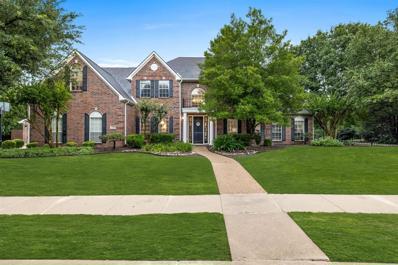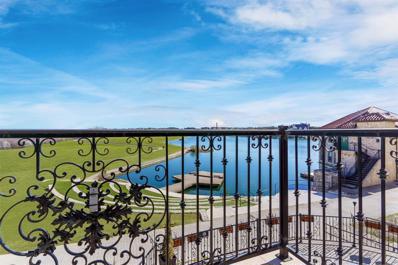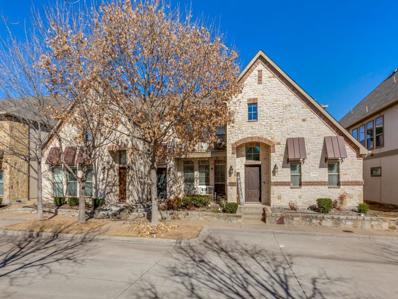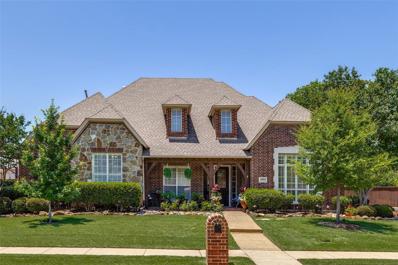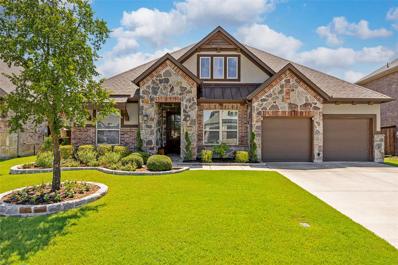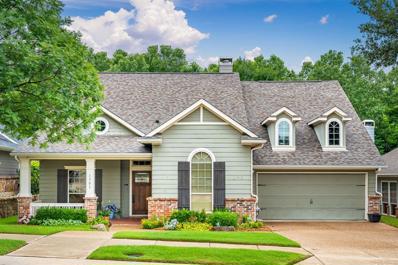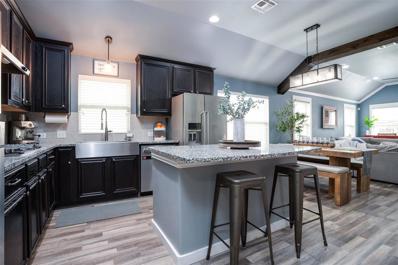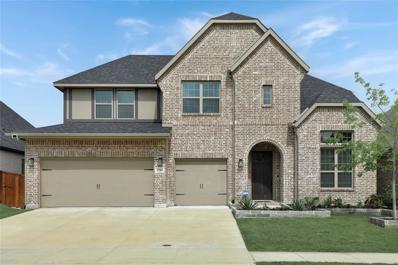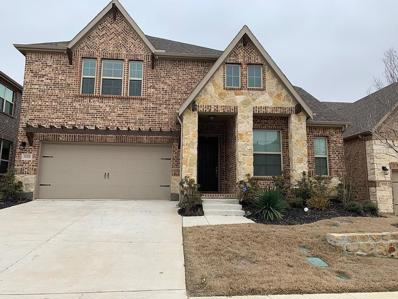McKinney TX Homes for Sale
- Type:
- Single Family
- Sq.Ft.:
- 3,181
- Status:
- NEW LISTING
- Beds:
- 4
- Lot size:
- 0.14 Acres
- Year built:
- 2024
- Baths:
- 4.00
- MLS#:
- 20635276
- Subdivision:
- Cypress Creek West
ADDITIONAL INFORMATION
Lennar Brookstone Collection at Cypress Creek West -Moonstone with Media - Prices and features may vary and are subject to change. Photos are for illustrative purposThis two-story home has a unique layout that is perfect for families who need space. There are two bedrooms on the first floor, including the ownerâs suite in the back of the home and a smaller suite off the foyer. The open living space is beside the ownerâs suite and has a back patio. Upstairs are two bedrooms and a versatile bonus room loft. THIS IS COMPLETE AUGUST 2024! Prices and features may vary and are subject to change. Photos are for illustrative purposes only.
- Type:
- Single Family
- Sq.Ft.:
- 3,181
- Status:
- NEW LISTING
- Beds:
- 5
- Lot size:
- 0.14 Acres
- Year built:
- 2024
- Baths:
- 4.00
- MLS#:
- 20635265
- Subdivision:
- Cypress Creek West
ADDITIONAL INFORMATION
Lennar Brookstone Collection at Cypress Creek West -Sunstone with Media - This sophisticated home boasts two floors of modern living space that makes everyday gathering effortless with a central open-concept design, covered patio and soaring ceilings. The ownerâs suite and walk-in closet enjoys privacy with a flexible study on the first floor as the upper-level enjoys three secondary bedrooms, a breezy game room and media room for endless possibilities. Prices, dimensions and features may vary and are subject to change. Photos are for illustrative purposes only.THIS IS COMPLETE AUGUST 2024! Prices and features may vary and are subject to change. Photos are for illustrative purposes only.
- Type:
- Single Family
- Sq.Ft.:
- 2,177
- Status:
- NEW LISTING
- Beds:
- 4
- Lot size:
- 0.14 Acres
- Year built:
- 2024
- Baths:
- 3.00
- MLS#:
- 20635254
- Subdivision:
- Cypress Creek West
ADDITIONAL INFORMATION
Lennar Brookstone Collection at Bridgewater - Garnet Floorplan- This single-story home has everything the modern family needs with three bedrooms at the front of the home and an ownerâs suite in the back, for added privacy. There is an open concept living area in the center with a back patio, as well as a flexible study down the hall. THIS IS COMPLETE AUGUST 2024! Prices and features may vary and are subject to change. Photos are for illustrative purposes only.
- Type:
- Single Family
- Sq.Ft.:
- 1,481
- Status:
- NEW LISTING
- Beds:
- 3
- Lot size:
- 0.1 Acres
- Year built:
- 2024
- Baths:
- 2.00
- MLS#:
- 20635230
- Subdivision:
- Preserve At Honey Creek
ADDITIONAL INFORMATION
Lennar Preserve at Honey Creek - Whitton Floorplan - This charming single-story home boasts two flexible bedrooms situated near the foyer, which leads directly into the spacious open-plan living area made up by the kitchen, dining room and family room. The ownerâs suite enjoys privacy situated at the end of the home with its own bathroom and walk-in closet. THIS IS COMPLETE JULY 2024! Prices and features may vary and are subject to change. Photos are for illustrative purposes only.
$299,499
3420 Flicker Lane McKinney, TX 75071
- Type:
- Single Family
- Sq.Ft.:
- 1,267
- Status:
- NEW LISTING
- Beds:
- 3
- Lot size:
- 0.1 Acres
- Year built:
- 2024
- Baths:
- 2.00
- MLS#:
- 20635221
- Subdivision:
- Preserve At Honey Creek
ADDITIONAL INFORMATION
Lennar Home - Preserve at Honey Creek - Windhaven Floorplan - This single-story home has a simple layout that is perfect for growing families. Three bedrooms are lined up in a neat row, including the ownerâs suite at the back of the home. The open living area provides a place to relax and spend time together with a family room, dining area and kitchen. Prices and features may vary and are subject to change. Photos are for illustrative purposes only. This is complete in JULY 2024!
- Type:
- Single Family
- Sq.Ft.:
- 1,411
- Status:
- NEW LISTING
- Beds:
- 3
- Lot size:
- 0.1 Acres
- Year built:
- 2024
- Baths:
- 2.00
- MLS#:
- 20635167
- Subdivision:
- Preserve At Honey Creek
ADDITIONAL INFORMATION
Lennar Preserve at Honey Creek - Chestnut Floorplan - This single-story home has a classic layout with everything a growing family needs. The open living area includes a family room, dining area and modern kitchen which has a door to the backyard. Three bedrooms connect to the living area, including the ownerâs suite, which has a private bathroom and walk-in closet.THIS IS COMPLETE AUGUST 2024! Prices and features may vary and are subject to change. Photos are for illustrative purposes only.
$321,499
3416 Flicker Lane McKinney, TX 75071
- Type:
- Single Family
- Sq.Ft.:
- 1,440
- Status:
- NEW LISTING
- Beds:
- 3
- Lot size:
- 0.1 Acres
- Year built:
- 2024
- Baths:
- 2.00
- MLS#:
- 20635153
- Subdivision:
- Preserve At Honey Creek
ADDITIONAL INFORMATION
Lennar Preserve at Honey Creek - Red Oak Floorplan -This single-story home is perfect for families with young children. It has three bedrooms at the back of the home, including the ownerâs suite with a private bathroom and walk-in closet. The front door leads into the open living area, which has a family room, dining area and kitchen. THIS IS COMPLETE JULY 2024! Prices and features may vary and are subject to change. Photos are for illustrative purposes only.
- Type:
- Single Family
- Sq.Ft.:
- 1,602
- Status:
- NEW LISTING
- Beds:
- 3
- Lot size:
- 0.13 Acres
- Year built:
- 2024
- Baths:
- 2.00
- MLS#:
- 20635102
- Subdivision:
- Preserve At Honey Creek
ADDITIONAL INFORMATION
LENNAR - Preserve at Honey Creek - Mozart Floorplan - This single-story home has everything you need right on one floor. The open concept living area includes a modern kitchen, breakfast nook and family room with a back patio attached. Two bedrooms share a bathroom at the front of the home, while the ownerâs suite is tucked into a back corner for maximum privacy. This is complete AUGUST 2024! Prices and features may vary and are subject to change. Photos are for illustrative purposes only.
- Type:
- Single Family
- Sq.Ft.:
- 1,838
- Status:
- NEW LISTING
- Beds:
- 4
- Lot size:
- 0.17 Acres
- Year built:
- 2024
- Baths:
- 2.00
- MLS#:
- 20635081
- Subdivision:
- Preserve At Honey Creek
ADDITIONAL INFORMATION
LENNAR Classic Collection at Preserve at Honey Creek - SERENADE FLOORPLAN -This single-story home has a smart layout that is perfect for growing families. There are four bedrooms in total including the owner's suite, which has a private bathroom. The open concept living area features a modern kitchen, breakfast nook and family room with a back patio attached. THIS HOME COMPLETE AUGUST 2024!
- Type:
- Single Family
- Sq.Ft.:
- 2,348
- Status:
- NEW LISTING
- Beds:
- 4
- Lot size:
- 0.14 Acres
- Year built:
- 2024
- Baths:
- 3.00
- MLS#:
- 20635049
- Subdivision:
- Preserve At Honey Creek
ADDITIONAL INFORMATION
LENNAR - Preserve at Honey Creek Classic Collection - Harmony Floorplan - This two-story home has a convenient layout that offers endless possibilities. On the first floor are four bedrooms, including the ownerâs suite, as well as an open concept living area with a formal dining room attached. Plus, there is an open space upstairs that can be used as a game room, home office or storage area. THIS IS COMPLETE JULY 2024! Prices and features may vary and are subject to change. Photos are for illustrative purposes only.
- Type:
- Single Family
- Sq.Ft.:
- 2,371
- Status:
- NEW LISTING
- Beds:
- 4
- Lot size:
- 0.14 Acres
- Year built:
- 2024
- Baths:
- 3.00
- MLS#:
- 20635000
- Subdivision:
- Preserve At Honey Creek
ADDITIONAL INFORMATION
LENNAR - Preserve at Honey Creek - Rosso Floorplan -This single-story home has everything the modern family needs with three bedrooms at the front of the home and an ownerâs suite in the back, for added privacy. There is an open concept living area in the center with a back patio, as well as a flexible study down the hall. Prices and features may vary and are subject to change. Photos are for illustrative purposes only. This home will be complete JULY 2024!
- Type:
- Single Family
- Sq.Ft.:
- 2,403
- Status:
- NEW LISTING
- Beds:
- 4
- Lot size:
- 0.12 Acres
- Year built:
- 2024
- Baths:
- 3.00
- MLS#:
- 20634722
- Subdivision:
- Trinity Falls: Artisan Series - 40' Lots
ADDITIONAL INFORMATION
MLS# 20634722 - Built by Highland Homes - November completion! ~ 2 story, 4 bedrooms, 3 baths, family room, dining area, loft, lifestyle room, extended outdoor living area & 2 car rear garage extended 5 ft in depth. Light brick, uplights & custom front door! Kitchen features painted cabinets, quartz countertops, SS apron sink, upgraded backsplash, extended lighted glass cabinets above cooktop, pendant & undercabinet lights! Drop in tub w-separate shower. Wood floors, tile, carpet & pad upgrades! Security system, 8' 1st floor doors & painted brick fireplace. Railing ilo half walls & a 2nd bath sink upstairs!
$355,000
608 Dean Place McKinney, TX 75071
- Type:
- Townhouse
- Sq.Ft.:
- 1,644
- Status:
- NEW LISTING
- Beds:
- 3
- Lot size:
- 0.08 Acres
- Year built:
- 2005
- Baths:
- 3.00
- MLS#:
- 20634457
- Subdivision:
- Stoneleigh Place Add
ADDITIONAL INFORMATION
Open House 2:30 - 4:30 PM. Beautiful Townhome in McKinney ISD! This 3-bedroom, 2.5-bathroom townhome is situated on a large corner lot, offering plenty of natural light. The home has been recently upgraded with new paint, flooring, kitchen cabinets, appliances, and carpet. The main floor features a living room, dining area, kitchen, and half bath. Upstairs, you'll find 3 spacious bedrooms and 2 full bathrooms. Conveniently located near shopping, restaurants, hospitals, and highways, with easy access to US-75 and 380, and just 5 minutes from downtown McKinney. This townhome is also minutes from Bonnie Wenk and Town Lake Park, offering both comfort and convenience. Donât miss out on making this your new home!
- Type:
- Single Family
- Sq.Ft.:
- 2,476
- Status:
- NEW LISTING
- Beds:
- 4
- Lot size:
- 0.14 Acres
- Year built:
- 2024
- Baths:
- 3.00
- MLS#:
- 20634530
- Subdivision:
- Trinity Falls
ADDITIONAL INFORMATION
Extended entry with 13-foot ceiling leads to open kitchen, dining area and family room. Kitchen offers generous counter space, corner walk-in pantry and island with built-in seating space. Dining area flows into family room with a wood mantel fireplace and wall of windows. Game room with French doors. Primary suite includes double-door entry to primary bath with dual vanities, garden tub, separate glass-enclosed shower and two walk-in closets. Secondary bedrooms feature walk-in closets. Covered backyard patio. Mud room off three-car garage.
- Type:
- Single Family
- Sq.Ft.:
- 3,589
- Status:
- NEW LISTING
- Beds:
- 5
- Lot size:
- 0.21 Acres
- Year built:
- 1997
- Baths:
- 4.00
- MLS#:
- 20627328
- Subdivision:
- Stonegate Ph One
ADDITIONAL INFORMATION
This incredible 5-bedroom, 2-story home in a gated community offers the perfect blend of elegance and functionality. Upon entering, you'll find a formal living space and a formal dining room. The first floor features two bedrooms, including a master suite and a flexible secondary bedroom with a nearby full bathroom. The family room boasts a gas fireplace, double-height ceilings, and abundant windows with natural light. The recently remodeled kitchen has painted cabinets, a new backsplash, along with a bright breakfast area. The oversized master suite includes numerous windows, a updated master bathroom. Additional cabinets in the laundry room add to the storage space. Upstairs, there are three bedrooms, two full bathrooms, and a large game room that can be transformed into a spectacular media room. This home is a must-see, with community pool and playground, all in a fantastic location with top-rated McKinney ISD schools.
- Type:
- Single Family
- Sq.Ft.:
- 1,816
- Status:
- NEW LISTING
- Beds:
- 3
- Lot size:
- 0.13 Acres
- Year built:
- 2005
- Baths:
- 2.00
- MLS#:
- 20634218
- Subdivision:
- Winsor Meadows At Westridge Ph 2a
ADDITIONAL INFORMATION
Wonderful opportunity in McKinney's Winsor Meadows at Westridge. Spacious well thought out floor plan with versatile front living area which could be used as a formal dining or enclosed for a beautiful home office or study. Stunning handscraped hardwood flooring in front living, corridor and into the large open family room. Kitchen is equipped with stainless appliances, island, granite and breakfast bar seating. Primary bedroom and bath suite at back of the home with generous size closet. Two generous size secondary bedrooms flank a full bath. High ceilings throughout, ceiling fans in all bedrooms. Carpets have been removed from bedrooms & closets, walls and trim in need of TLC. Great opportunity to update to make this your own.
$1,800,000
2921 Cedar Ridge Drive McKinney, TX 75072
- Type:
- Single Family
- Sq.Ft.:
- 5,158
- Status:
- NEW LISTING
- Beds:
- 6
- Lot size:
- 0.99 Acres
- Year built:
- 1995
- Baths:
- 5.00
- MLS#:
- 20630466
- Subdivision:
- Reserve At Eldorado
ADDITIONAL INFORMATION
Donât miss out on this rare opportunity to own in the prestigious gated community Reserve at El Dorado. This stunning property sits on .99 acres with a fabulous, fully fenced and private backyard that backs up to a beautiful creek. Remodeled and updated in 2022, this home features dual staircases, 1rst floor flex space for media or game room, option for bedroom downstairs, study, formal living and dining, and hardwood floors throughout. The newly updated chefâs kitchen has stunning views of the fabulous backyard and includes double ovens, island, gas cook top, abundant cabinet space and a walk in pantry. The backyard could sell the house alone with a brand new pool area, outdoor kitchen, covered patio, mosquito misting system and green space for ample play area. Never run out of storage here as there is a 5 car garage. A great opportunity to own a forever home in a sought after neighborhood.
- Type:
- Condo
- Sq.Ft.:
- 2,461
- Status:
- NEW LISTING
- Beds:
- 3
- Lot size:
- 4.32 Acres
- Year built:
- 2013
- Baths:
- 2.00
- MLS#:
- 20633912
- Subdivision:
- Harbor At Adriatica Residental Condo
ADDITIONAL INFORMATION
Enjoy a maintenance-free lifestyle in this beautiful condo in Adriatica Village with amazing views of the lake, Mediterranean-style village, the bell tower, and Bella Donna Chapel. Find custom finishes and updates throughout including an open floorplan with large living and dining area featuring wood flooring, plantation shutters, and French doors opening to a balcony with lake views. The gourmet kitchen features black leather granite countertops, stainless Sub-Zero frig, Dacor double ovens, and induction cooktop. Retreat to the large primary suite with sitting area and French doors to a private balcony offering more amazing views, and completely remodeled bath suite including soaking tub, double vanities and large walk-in shower. Two secondary bedrooms are split for privacy and share a full bath. Walk to neighborhood restaurants, shopping, fitness center, and Starbucks. Unit has 2 reserved spaces in the attached parking garage.
- Type:
- Townhouse
- Sq.Ft.:
- 1,558
- Status:
- NEW LISTING
- Beds:
- 2
- Lot size:
- 0.05 Acres
- Year built:
- 2006
- Baths:
- 3.00
- MLS#:
- 20633299
- Subdivision:
- Hemmingway At Craig Ranch Ph 1
ADDITIONAL INFORMATION
Ultra Classy Townhome, with a desirable lock and leave lifestyle, in a prestigious community with top notch amenities such as an upscale gym, pool and clubhouse. Home boasts an open floor plan with primary bedroom downstairs. Primary bedroom includes wood floors, vaulted ceiling, garden tub, stand up shower, dual sinks, and walk in closet. Kitchen features stainless steel appliances, granite counter tops, and gas range. Recent updates include wood floors downstairs, toilets, and light fixtures. Second floor living includes a bedroom and bathroom, open space for a home gym and an office, plush carpet, and ceiling fans. 2 car private garage in rear. Truly the perfect home in a perfect location, close to shopping, dining and highways.
- Type:
- Single Family
- Sq.Ft.:
- 3,796
- Status:
- NEW LISTING
- Beds:
- 5
- Lot size:
- 0.32 Acres
- Year built:
- 2001
- Baths:
- 4.00
- MLS#:
- 20633209
- Subdivision:
- Cypress Crossing
ADDITIONAL INFORMATION
Big in all the right places, this Stonebridge Ranch home has 5 bedrooms total with three being downstairs and three full baths down as well. Very high ceiling, solid wood doors and super impressive millwork make this home feel like luxury living everyday. The covered patio, pool and trees make for a private backyard retreat. Cypress Crossing is just one of the most beautiful villages in Stonebridge Ranch and affords you everything Stonebridge has to offer. These include the Beach & Tennis Club, Aquatic Center, Tennis Court, new Pickleball Courts, Fishing Lakes, tons of Parks and walking trails galore and more. Check out image number 40 to see the super versatile floorplan great for multi generational living. This home has more storage then you can imagine. And don't forgot the very long driveway leading to a three car garage. Chef's kiss!
- Type:
- Single Family
- Sq.Ft.:
- 2,951
- Status:
- NEW LISTING
- Beds:
- 4
- Lot size:
- 0.19 Acres
- Year built:
- 2018
- Baths:
- 4.00
- MLS#:
- 20632644
- Subdivision:
- Trinity Falls Planning Unit 2 Ph 2
ADDITIONAL INFORMATION
McKinney masterpiece boasts 4BD, 3.5BA and a 3 car garage with an open-concept layout, a study, and several versatile living or flex spaces. The wood-like flooring adorns the living and kitchen areas with carpet in bedrooms. The keen-eyed chef will appreciate an immaculate kitchen that boasts to-the-ceiling cabinets, ample counter space and walk in pantry. Large bedrooms ensure comfortable quarters for all, complemented by abundant storage options. True serenity resides outside. Enjoy entertainment in the backyard featuring an outdoor kitchen, custom arbor, and a relaxing hot tub. The vibrant exterior is detailed with stone & brick, amid tasteful landscaping. Enjoy all the neighborhood has to offer including 2 community pools, hike and bike trails, dog park, catch and release ponds, disc golf, pickleball and basketball courts, workout facility and so much more. Activities galore with something for everyone. This is a must see so donât miss this one!
- Type:
- Single Family
- Sq.Ft.:
- 2,205
- Status:
- Active
- Beds:
- 3
- Lot size:
- 0.18 Acres
- Year built:
- 2006
- Baths:
- 3.00
- MLS#:
- 20629926
- Subdivision:
- Liberty Place
ADDITIONAL INFORMATION
Stunning & filled with charm, this Craftsman style home is located in the Freedom Park section of Stonebridge Ranch, a sought-after delightful neighborhood. You will love the large covered front porch, gorgeous incredible backyard & mature tree greenbelt view. Darling Home built quality is present throughout. Handsome knotty elder custom-built cabinets, no carpet - hand-scrapped wood floors in most room, lots of closet & storage space. The oversized garage offers lots of additional space not reflected in the dimension including storage closet + 13x5 area & epoxy floors. All bedrooms are split for privacy with each having full baths nearby. The office has built-in cabinets, bookcase & French Doors. Bonus area is a planning center that has a large built-in desk with drawers & cabinets. The kitchen opens to the den & features lots of granite counter space, large island, pantry & generous cabinet space. The covered patio offers a serene place to enjoy the view & highly styled landscape.
- Type:
- Single Family
- Sq.Ft.:
- 2,136
- Status:
- Active
- Beds:
- 3
- Lot size:
- 0.16 Acres
- Year built:
- 2016
- Baths:
- 3.00
- MLS#:
- 20621226
- Subdivision:
- Trinity Falls Planning Unit 1 Ph 2b
ADDITIONAL INFORMATION
Looking for some green space & privacy? This gorgeous home is ideally located in the spectacular community of Trinity Falls. Enjoy custom wood treatments, beams & trim details throughout this fabulous home. Create memories & entertain with oversized kitchen island, stainless steel apron sink, lots of counter space & storage opening up to spacious living room. Flexible floor plan with front room wired for surround sound for movie room & there's a study on back side of home. Secondary bath & half bath have both been beautifully remodeled with designer finish outs. Huge primary bedroom with large windows overlooking backyard & clean, fresh ensuite bath. Extended garage with added storage. Subdivision has 2 swimming pools & 2 clubhouses along with fitness center, dog park, trick track, several playgrounds, splash pads, plus 350-acre natural park with winding trails, fishing lakes, amphitheater & an 18 hole disc golf course. Frazier Elementary just opened in Fall inside neighborhood.
- Type:
- Single Family
- Sq.Ft.:
- 3,544
- Status:
- Active
- Beds:
- 4
- Lot size:
- 0.17 Acres
- Year built:
- 2022
- Baths:
- 5.00
- MLS#:
- 20608598
- Subdivision:
- Timber Creek Ph 5
ADDITIONAL INFORMATION
Welcome to your spacious oasis in the sought-after Timber Creek community of McKinney. This large east-facing home with a three-car garage offers an abundance of desirable features and upgrades. 3 of 4 bedrooms boast ensuite full bathrooms, offering convenience and privacy for all family members and guests. Half bath tailored for guests' benefit located downstairs near living room. The heart of the home shines with a beautiful kitchen featuring an island and a large walk-in pantry, perfect for both everyday meals and entertaining gatherings. Enjoy plantation shutters adorning windows throughout the main areas. Entertainment abounds upstairs with a game room and media room. Neighborhood amenities include a community pool, large fully stocked fishing pond, and several playgrounds, all within walking distance from your doorstep. Close proximity to Scott Johnson Middle School and McKinney North High School. Schedule a viewing today and experience the epitome of luxury living in McKinney!
- Type:
- Single Family
- Sq.Ft.:
- 2,847
- Status:
- Active
- Beds:
- 4
- Lot size:
- 0.07 Acres
- Year built:
- 2017
- Baths:
- 3.00
- MLS#:
- 20590528
- Subdivision:
- Creekside At Craig Ranch Ph2
ADDITIONAL INFORMATION
Beautiful Beazer home that is the Summerfield floor plan with 2017 built. Gorgeous home features high ceilings in foyer and family room with 2 bedrooms down plus study. Floorplan is open so great for entertaining. Kitchen is chef's dream with granite countertops, SS appliances. Home is upgraded to the max. Upstairs features 2 secondary bedrooms plus game room and media room.

The data relating to real estate for sale on this web site comes in part from the Broker Reciprocity Program of the NTREIS Multiple Listing Service. Real estate listings held by brokerage firms other than this broker are marked with the Broker Reciprocity logo and detailed information about them includes the name of the listing brokers. ©2024 North Texas Real Estate Information Systems
McKinney Real Estate
The median home value in McKinney, TX is $309,900. This is lower than the county median home value of $336,700. The national median home value is $219,700. The average price of homes sold in McKinney, TX is $309,900. Approximately 63.71% of McKinney homes are owned, compared to 32% rented, while 4.3% are vacant. McKinney real estate listings include condos, townhomes, and single family homes for sale. Commercial properties are also available. If you see a property you’re interested in, contact a McKinney real estate agent to arrange a tour today!
McKinney, Texas has a population of 164,760. McKinney is more family-centric than the surrounding county with 45.87% of the households containing married families with children. The county average for households married with children is 44.64%.
The median household income in McKinney, Texas is $87,608. The median household income for the surrounding county is $90,124 compared to the national median of $57,652. The median age of people living in McKinney is 35 years.
McKinney Weather
The average high temperature in July is 92.5 degrees, with an average low temperature in January of 30.8 degrees. The average rainfall is approximately 40.9 inches per year, with 1.4 inches of snow per year.
